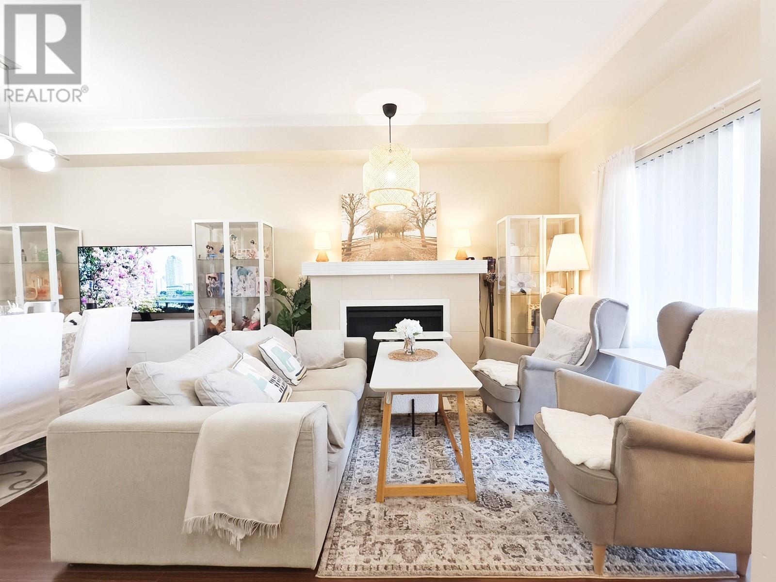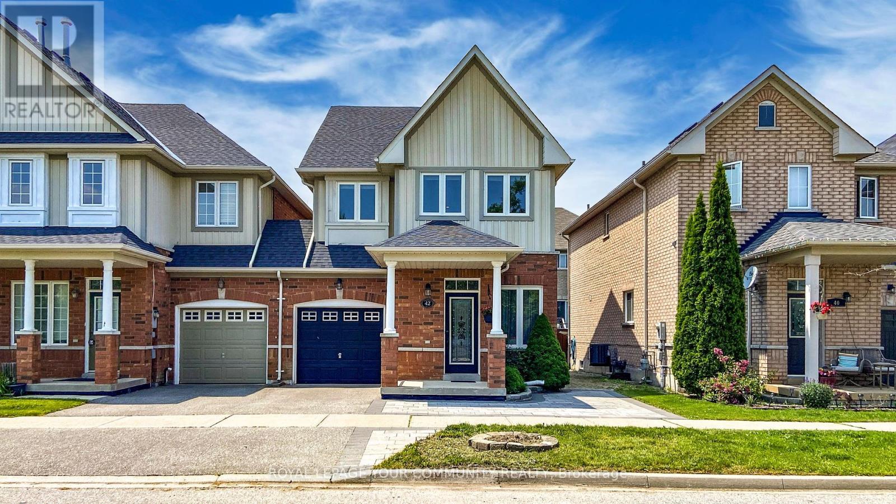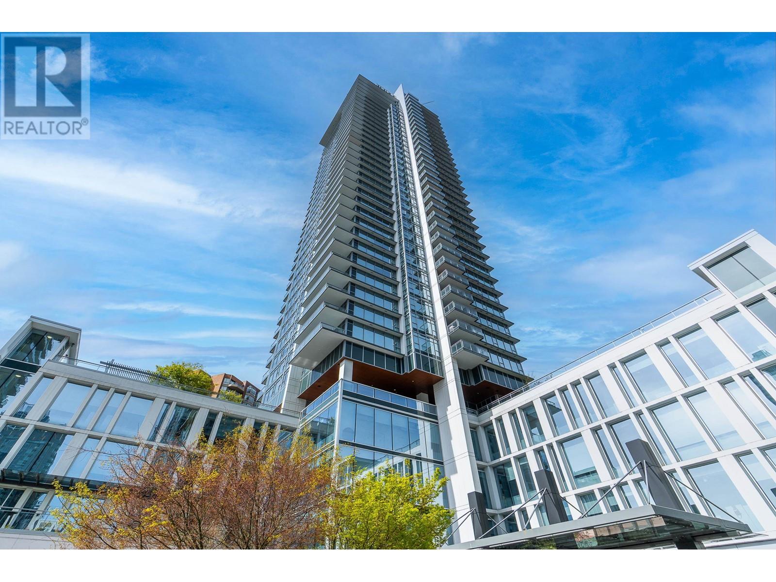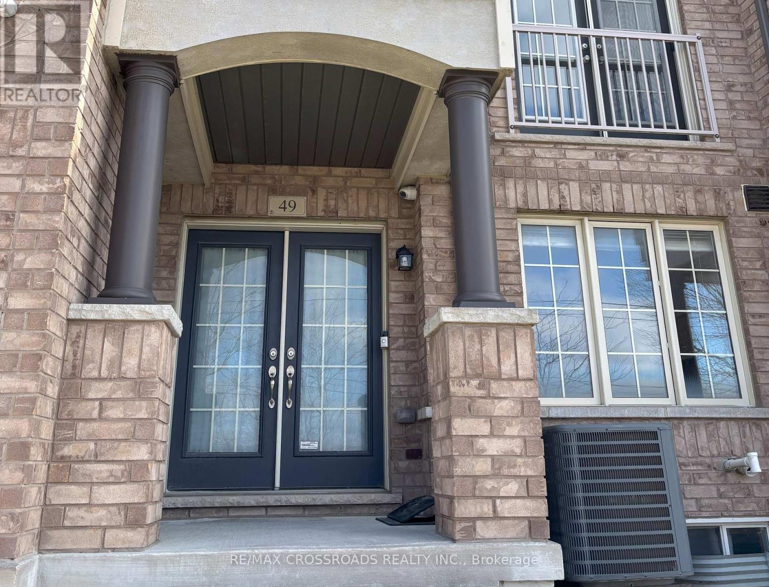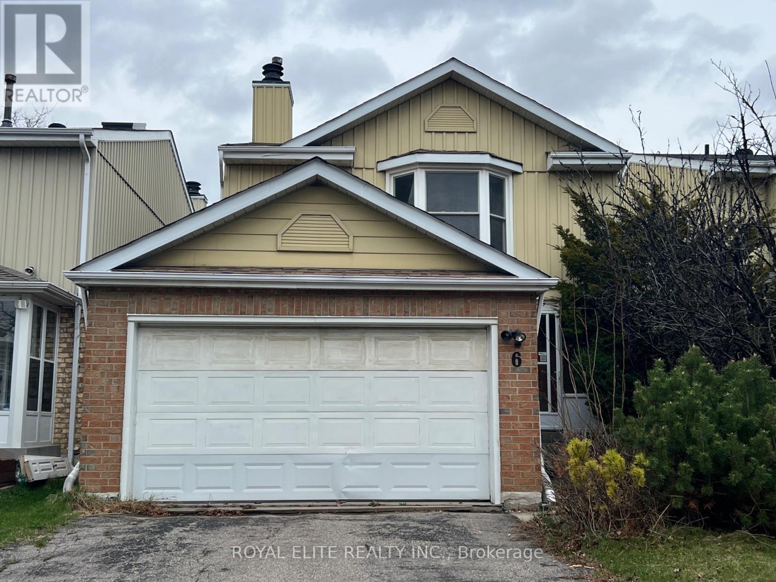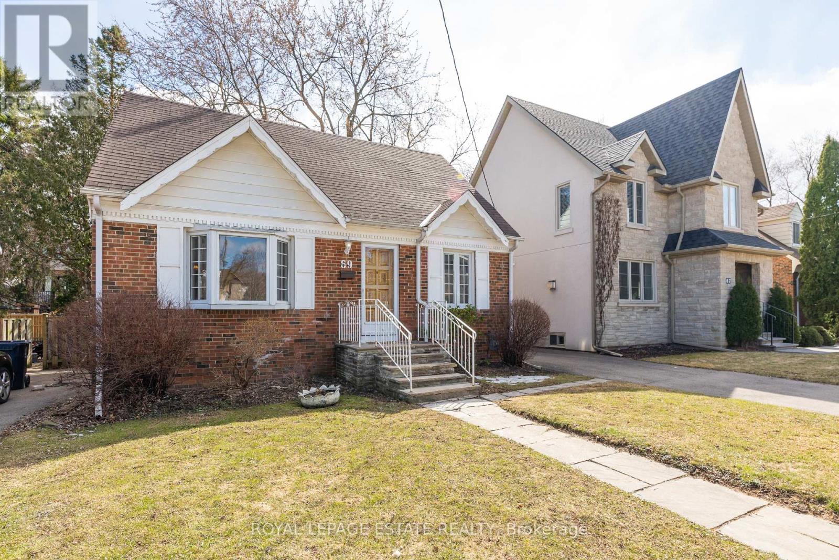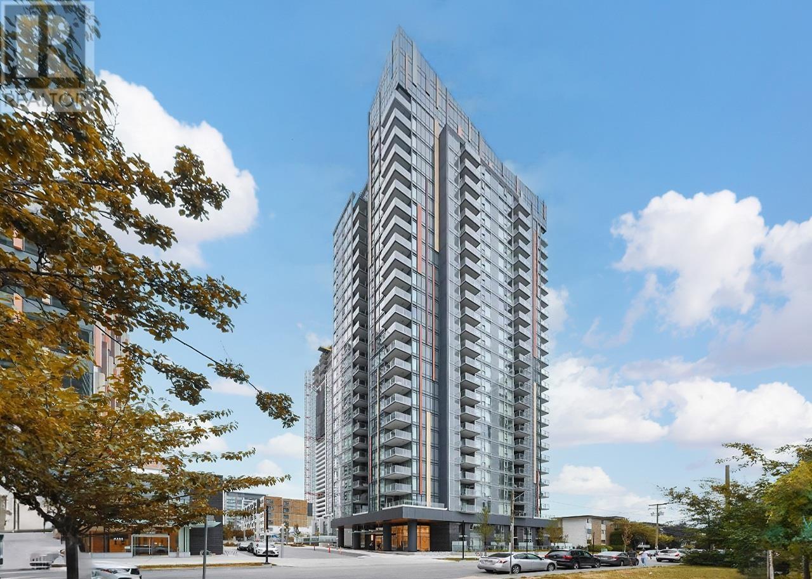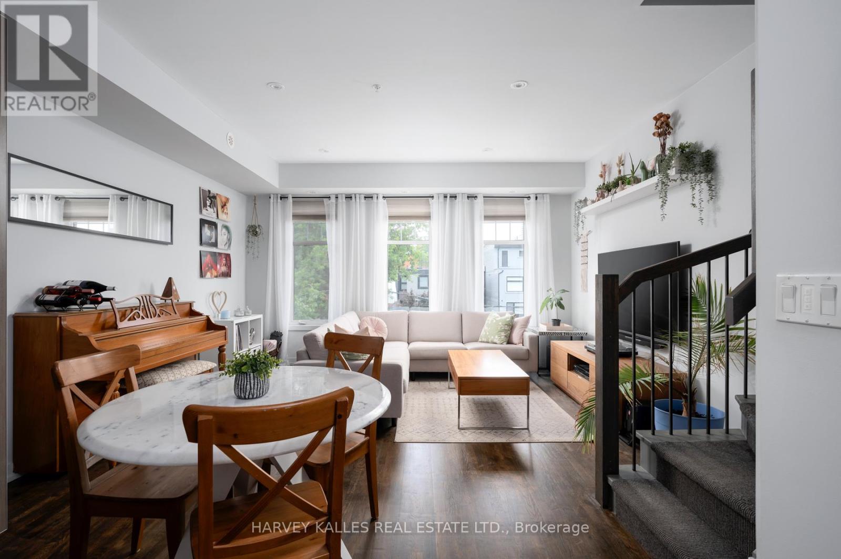102 747 17th Street
West Vancouver, British Columbia
Welcome to your dream home in the heart of Ambleside! This 2 bed, 2 bath stunner is just steps from top schools, shops, and parks-everything you need at your doorstep. But what truly sets it apart? The incredible outdoor space. With massive patios that feel more like a backyard, this unit offers unmatched indoor-outdoor living. No other condo in the area comes close. A rare find in one of West Van's most walkable and desirable neighborhoods! OPEN HOUSE Sunday May 25th 2-4 PM (id:60626)
RE/MAX Masters Realty
58 7388 Macpherson Avenue
Burnaby, British Columbia
Acacia Gardens by Aragon Group: A rare opportunity for this elegant 3-storey townhouse nestled in the prestigious Metrotown area of Burnaby South. Thoughtfully designed and impeccably maintained, this home offers the perfect blend of modern sophistication and everyday practicality. The property boasts 4 spacious bedrooms, 3 well-appointed bathrooms, and a generous living area spanning 1,570 sq. ft. A bright and airy layout with an open-concept living room, dining area, and kitchen, designed for seamless entertaining and daily living. Short walk to Burnaby South Secondary, Clinton Elementary School, Skytrain and recreation. EV charging facility will be available for buyers!Open House from 2:00-4:00 pm Sat(June 21). (id:60626)
Multiple Realty Ltd.
42 Barnwood Drive
Richmond Hill, Ontario
**ALMOST DETACHED- (ONLY ATTACHED BY GARAGE)** This absolutely stunning home Is the One You Won't Be Able To Turn Away. Spacious Open Concept Layout W/Functional Living Room and Dining Room. 9 Feet Ceiling on Main with Pot Lights give a mother and luxury style to the house. Renovated open concept Kitchen W/Breakfast Area; quartz backsplash & Countertop. Great Size Primary Bedroom W/4Pc Ensuite & Large W/I Closet. Generous Bedrooms W/Ample Closets, 2nd Level Laundry with sink. Amazing Basement Apartment with Separate entrance & rental income opportunity. Surrounded by Natural trail Areas, Walking Distance To Bond Lake, Lake Wilcox & Oak Ridge CC and much more! New Windows 2020 - New Roof 2019 - Front Interlock 2023. (id:60626)
Royal LePage Your Community Realty
2203 4360 Beresford Street
Burnaby, British Columbia
Welcome to your new home at 2203-4360 Beresford Street, Burnaby - a beautifully designed 2 bed, 2 bath condo located in the heart of Metrotown. This bright and spacious unit features an open-concept layout, spa-like ensuite, a modern kitchen with high-end appliances, and a private balcony with sweeping city and mountain views. Enjoy the convenience of in-suite laundry, air conditioning, and premium building amenities including a fitness centre, lounge, and concierge service. Just steps away from Metropolis at Metrotown, SkyTrain, restaurants, and parks - everything you need is right at your doorstep. Perfect for f irst-time buyers, investors, or anyone looking for stylish urban living. 2 EV parking spots! Strata Fee $725.60(includes $48.55 FAES for heating/cooling, adjusted by usage) (id:60626)
Nu Stream Realty Inc.
49 Memon Place
Markham, Ontario
This stunning 3-storey townhouse in the heart of Markham offers over 2,000 square feet of stylish and functional living space, featuring 4 spacious bedrooms and 3.5 modern bathrooms. Designed with comfort and convenience in mind, it boasts an open-concept layout ideal for both entertaining and everyday living, along with a sleek kitchen equipped with stainless steel appliances and direct access to a **massive 17 ft by 15 ft terrace**perfect for outdoor dining, lounging, or hosting summer get-togethers. The home also features a rare extra-deep double car garage that provides ample room for parking, storage, or even a home gym. Located in a family-friendly neighbourhood close to top-rated schools, parks, shopping, and easy transit access, this home combines suburban charm with urban convenience an exceptional opportunity you dont want to miss. (id:60626)
RE/MAX Crossroads Realty Inc.
6 Belinda Square
Toronto, Ontario
Cozy 3 bedroom home , Walk to TTC bus stops, near top schools (Terry Fox P.S and Dr. Norman Bethune C.I.), plazas (Bamburgh plaza, T&T and Pacific Mall) (id:60626)
Royal Elite Realty Inc.
69 Anndale Drive
Toronto, Ontario
Opportunity is knocking!! Tucked in one of the city's TOP neighbourhoods. Move in & enjoy, make it your own OR build on this large 42x110 ft lot. This tree lined property in vibrant Avondale has limitless potential. Featuring 3 bedrooms, 2 baths, a nicely updated kitchen, separate entrance to the lower level easily an added bedroom or renovate & build an income suite. Bonus screened porch to enjoy the huge backyard, no matter the weather! Beautifully established community, footsteps to green and tranquil Glendora Park, at the foot of a *quiet* cul de sac, all the while the best of Yonge & Sheppard's amenities at the top of your street.With virtually everything at your fingertips including Yonge subway stn and Hwy 401, Whole Foods & Yonge-Sheppard Centre. Amazing *value* offered at the lowest price in the neighbourhood in years! (id:60626)
Royal LePage Estate Realty
501 6398 Silver Avenue
Burnaby, British Columbia
Welcome to the Sun Tower by Belford. Prime Location in the heart of Burnaby. Walking distance to skytrain station, Metrotown shopping mall, Crystal mall, restaurants, and entertainment. Everything you need for your daily life is at an arm length. This unit features Elegance and refinement in modern style w/quartz countertops kitchen, high end Bosch appliances, air conditioning, in-suite laundry and more. Close to 24000 of Solaris Club, including indoor swimming pool, hot tub, badminton court, golf simulator, fitness centre, party room. School catchment : Maywood Elementary, Burnaby South Secondary. Book your private showing today. Open House Jul 13 (Sun) at 2-4 pm (id:60626)
RE/MAX City Realty
24 Maria Road
Markham, Ontario
Welcome to 24 Maria Rd, an elegant stone-front detached home located in one of the best locations in Wismer just steps to 16th Ave, YRT and TTC bus stops, top-ranking schools, parks, and amenities. This beautifully upgraded 3-bedroom, 3-bathroom home blends timeless design with modern convenience, offering 2600+ sq ft of meticulously maintained living space that's ideal for families and professionals alike. Step inside to a warm and inviting main floor featuring hardwood flooring, pot lights throughout, and spacious principal rooms perfect for entertaining or relaxing with family. The formal living and dining areas offer ample natural light, while the cozy family room showcases a stunning marble fireplace, adding elegance and comfort. The heart of the home is the upgraded kitchen with granite countertops, rich cabinetry, stainless steel appliances including a 4-door French-door fridge, and a large breakfast area with a walk-out to a private deck ideal for morning coffee or summer barbecues. Upstairs, you'll find a spacious primary suite with a walk-in closet and 4-piece ensuite, plus two generously sized bedrooms and a convenient 2nd floor laundry room. Each space is thoughtfully laid out for comfort and practicality. The basement offers potential for a custom rec room, gym, or in-law suite ready for your personal touch. Enjoy living in a quiet, family-friendly neighbourhood close to high-ranking Wismer schools, Mount Joy GO Station, Markville Mall, and community centres. Whether commuting or working from home, this location balances suburban charm with urban convenience. Don't miss your chance to own this upgraded, move-in-ready home in one of Markham's most sought-after communities. (id:60626)
Union Capital Realty
4372 Green Bend
London, Ontario
Introducing The Westchester floor plan, the stunning BUNGALOW from LUX HOMES DESIGN & BUILD INC., and a true example of exceptional craftsmanship and design. Offering 1,944 sq. ft. of beautifully crafted main-floor living, this home features 2 spacious bedrooms plus an office, making it ideal for both professional and personal spaces. With 2 bathrooms, including high-end finishes, this home is both practical and luxurious.The open-concept layout flows seamlessly, providing a bright and inviting space thats perfect for both everyday living and entertaining. The abundance of natural light creates a warm, welcoming atmosphere, and every corner of the home reflects the superior attention to detail that LUX HOMES is known for. This home also includes a convenient entry into the basement from the garage, a feature that adds both practicality and ease to your daily life. The WALK-OUT basement is another standout, offering plenty of light and potential for future living space. Whether your'e thinking of adding an extra bedroom, a recreation room, or a home gym, the possibilities are endless, and the walkout design makes this space even more versatile. For those who love outdoor living, the rear covered porch offers the perfect space to relax, entertain, or simply enjoy the view. It's an ideal spot to unwind after a long day while enjoying the fresh air in any weather. Located on a premium lot, you'll have the added benefit of a peaceful and scenic view, perfect for outdoor gatherings and enjoying nature. With the ability to customize finishes to your liking, you have the chance to make this home truly your own from flooring and countertops to paint colours and cabinetry. Ideally located close to highway 401, shopping, the Bostwick Centre, and other key amenities, everything you need is within easy reach, providing unmatched convenience. Don't miss out on this exceptional pre-construction opportunity to own the Westchester, a home full of upgrades and endless potential. (id:62611)
Nu-Vista Premiere Realty Inc.
45 - 140 Broadview Avenue
Toronto, Ontario
Welcome to Riverside Towns! A rarely available 1,380 sq ft. end-unit offering exceptionalvalue, light, and lifestyle. This sun-filled urban retreat boasts a wide, open-concept layout with hardwood floors, a spacious office/den, and a modern kitchen featuring Caesar stone countertops, stainless steel appliances, a gas stove, and oversized pantry, ideal for both quiet evenings and effortless entertaining. A main floor powder room adds everyday convenience. Upstairs, two generously sized bedrooms offer tremendous storage, including wall-to-wall closets, a skylight in the second bedroom, and a serene primary suite with ensuite bath and west-facing windows. The crown jewel: a sprawling private rooftop deck with breathtaking CN Tower and skyline views, complete with a gas BBQ hookup the ultimate space for al fresco dining or unwinding with friends.Located in the heart of Riverside, steps to Queen Easts boutiques, restaurants, Broadview Hotel, 24hr TTC, and easy access to the DVP. With its thoughtful floor plan, standout roof top orientation, and unbeatable location, this move-in-ready home is a rare opportunity. (id:60626)
Harvey Kalles Real Estate Ltd.
569 Phoebe Crescent
Burlington, Ontario
Welcome to 569 Phoebe Crescent, a detached home in a desirable family-friendly neighbourhood in Burlington, close proximity to the lake and several parks to enjoy! The curb appeal is lovely with an updated garage and front door that greets you. This home boasts 1542 sq ft with an easy open concept layout w/living room and dining room combination featuring a gas fireplace. The eat-in galley kitchen is spacious w/ stainless steel appliances, glass tiles and convenient access to a decent sized backyard. The 3 bedrooms in the upper level are carpet free and the primary offers ensuite privileges with a walk-in closet. The finished lower level has additional living space including a fourth bedroom with a soaker tub ensuite featuring wood wainscotting. The space can easily be used as an oversized recreation room. Convenient separate laundry room area, cold cellar storage and a little work shop nook. If you're looking for location and space for a growing family , this home checks the boxes. Follow Your Dream, Home. (id:60626)
Engel & Volkers Oakville


