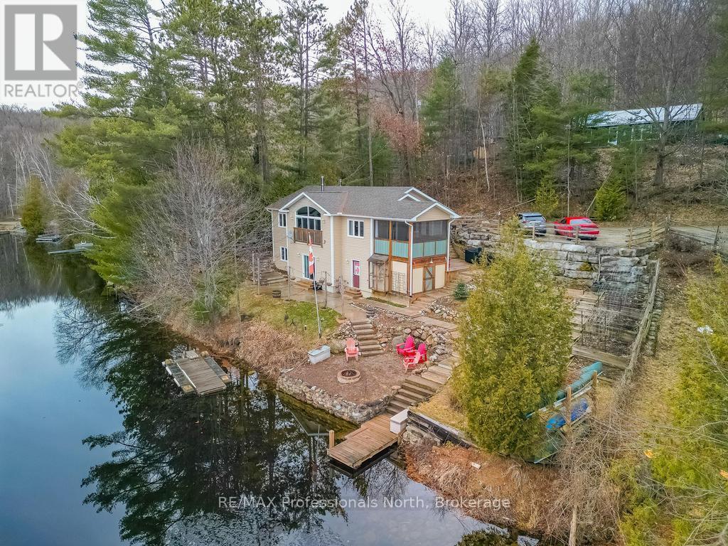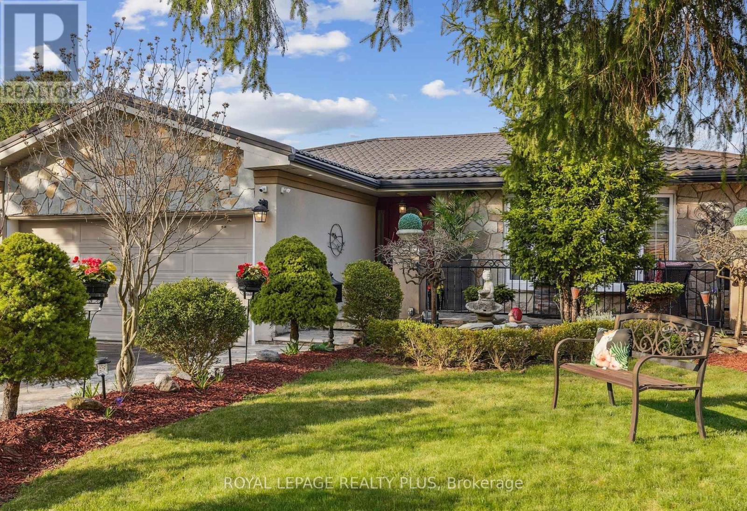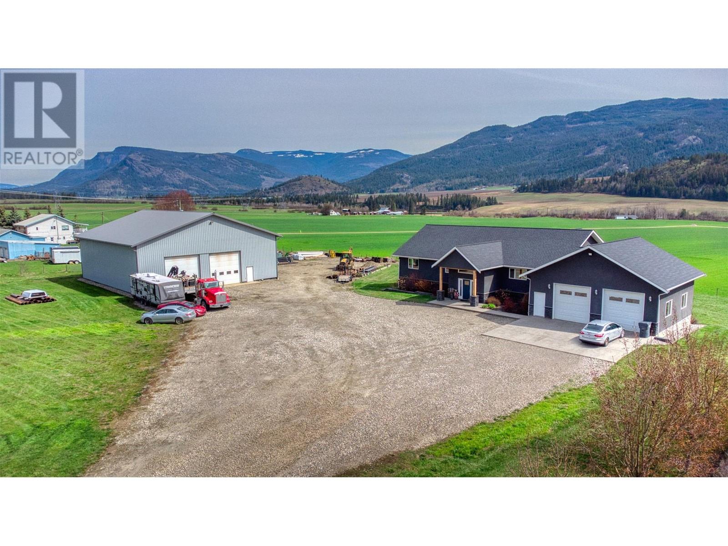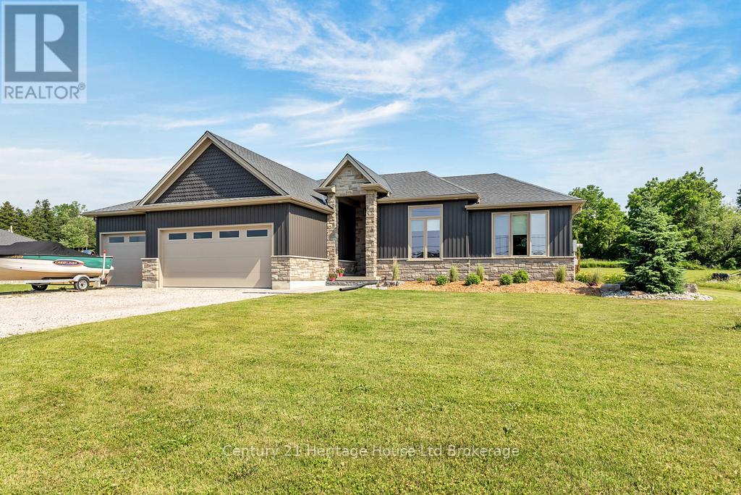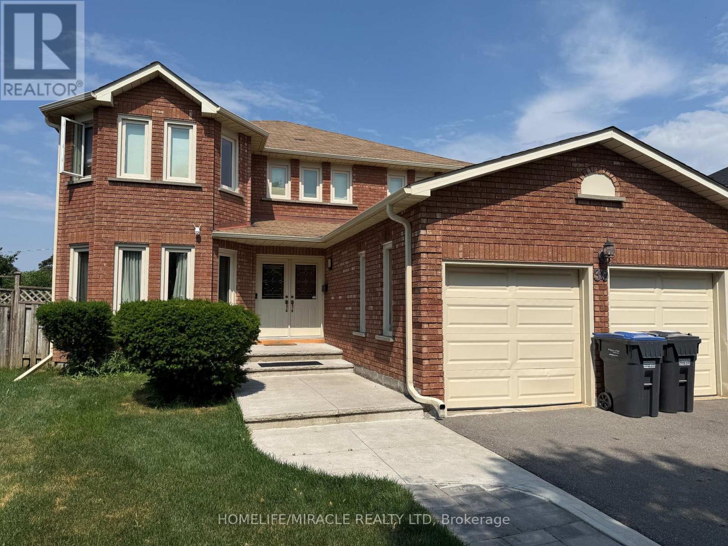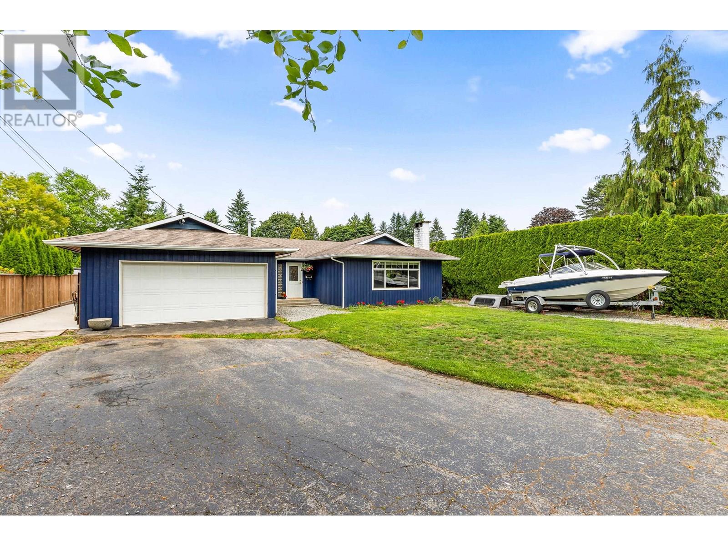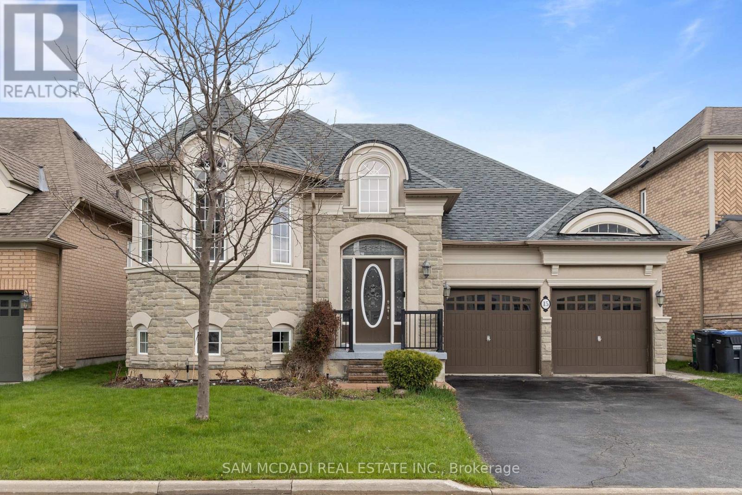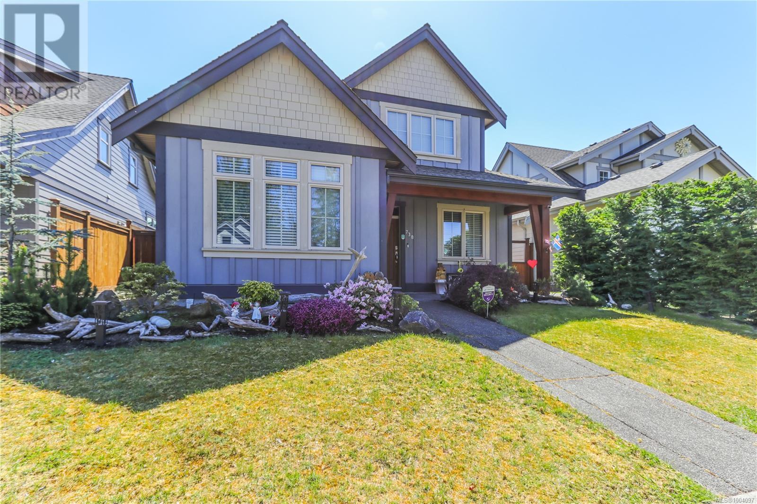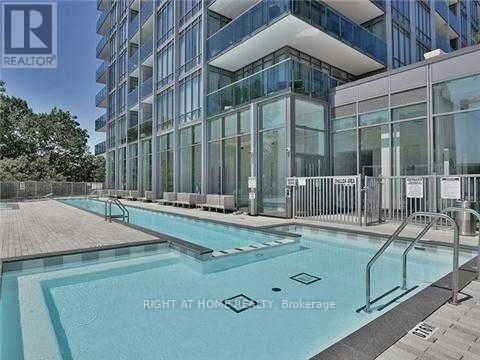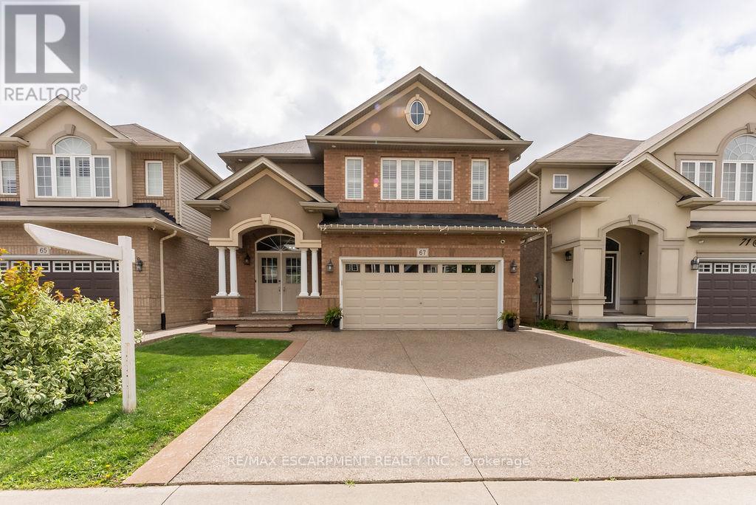1325 Claude Brown Road
Minden Hills, Ontario
Waterfront property!! 1325 Claude Brown Road on BOB LAKE, 15 minutes to Minden, ON. Enjoy lake life in this beautiful, recently built 4 season Royal home (2017) complete with a full service guest house for family and friends. Delight in well thought out landscaping, stone walkways, tiered gardens, shaded & sunny spots along your 120 ft of shoreline. Main level *open concept* living room has floor to ceiling windows, cathedral ceiling, fireplace and Juliet balcony. Enjoy the custom kitchen with large pantry, top of the line appliances, granite countertops and dining area, then stroll out to the 3 season screened-in porch. The primary bedroom has a walk-in closet and just steps away is the bathroom. Lower level has a family room with walk out to lakeside patio, 2 more bedrooms, a 3pc bathroom, laundry room, cold room, generous storage, and utility/workshop also with a w/o. The 3 SEASON GUEST HOUSE is just across the road, enter using the staircase or right-of-way driveway. Here friends and family will enjoy 3 bedrooms, 3 pc bath, spacious kitchenette/living space and a hilltop view of the lake. A truly stunning property any time of year! Ice fishing, snowmobiling, skating or snowshoeing right out your back door in winter. Clear, deep water off the dock for fishing, swimming and water sports the rest of the year. Come and be impressed by all this modern home has to offer, book your showing today! *****Be sure to check out the video!***** https://show.tours/e/j7DBCcH (id:60626)
RE/MAX Professionals North
2409 Speyside Drive
Mississauga, Ontario
The exceptional 3+1 bedroom detached home sits on a quiet family neighbourhood. You will be proud to call this your home. Main level, living spaces is an Open Concept Living/Dining/Kitchen, with walkout to backyard, access to the garage and a side entrance. Perfect for hosting in a beautiful updated kitchen, large center island. Primary bedroom featuring a walk-in closet, 3pc ensuite, Bay window providing plenty of natural light. Basement features a great room (rec room, dining area, wet bar and a wood burning fireplace), one open area promoting interaction and flow, perfect for entertaining guests as it provides plenty of space for everyone to mingle. Separate 2nd kitchen, large laundry room, large cold room. The basement can be used as an in-law suite, with income potential. An oasis backyard for you to relax and entertain. Sit by the pond listening to the water fall or under the gazebo enjoying your very own large wood burning pizza over, in addition a standalone charcoal arrosticini speducci/skewers/kabobs grill. BBQ gas line. Beautiful perennials plants and annuals flowers for extra colour. Fenced in backyard. Shed (under the wood burning oven). Sit back and enjoy the fresh air. Prime location, minutes to 403, QEW, Go Station, shopping, community centers, schools, parks. (id:60626)
Royal LePage Realty Plus
5220 97a Highway
Armstrong, British Columbia
Do you need Highway Exposure, a Huge Shop, a Family home and an acreage? It's all here in this perfect property. 2.5 acres with a 2400 sq.ft. home with a walk out partially finished basement. 5+ bedrooms and 4 bathrooms, this home is perfect for family and guests. The 50' x 64' heated shop with 2 - 14' overhead doors has plenty of room for all your needs. Great well, Geo Thermal, Fruit Trees, Berry patch, Chicken Coop, Irrigation, 400 Amp Service. There are so many features with this property, it really is a must see to appreciate all that is offers (id:60626)
Royal LePage Downtown Realty
2060 Se Kent Avenue
Vancouver, British Columbia
Presenting an exceptional, single-owner residence on the market for the first time! This bright, 3-bed, 2-bath home showcases thoughtful design enriched by numerous upgrades. Step inside to find engineered maple wood floors, ceramic tiles in the kitchen, & sophisticated fir flush-finish wood swing & bifold doors. The living room is anchored by a stunning fireplace featuring a cherry veneer book-matched finish. Kitchens & baths exude luxury with Carrara marble & Caesarstone counters, complemented by soft New Zealand wool carpets in select areas. French doors lead to a lower deck, overlooking a serene lily pond adorned with irises, rose gardens, and visiting hummingbirds. This unique row home provides direct access to a private garage with a Level 2 EV charger, plus an additional parking stall. (id:60626)
Sutton Group-West Coast Realty
3971 Hamilton Street
Port Coquitlam, British Columbia
Family friendly, Lincoln Park home on a quiet, no-thru street with LANE access! An opportunity to build, renovate or hold, this property has a large 7,808 square ft lot! Offering 4 bedrooms, 2 bathrooms and 1,900+ square ft including self contained accommodations. On the main floor is a bright, generous living room with hardwood floors and a wood burning fireplace. The kitchen has a functional, galley style layout with breakfast bar seating that overlooks the large, private backyard. Seamlessly connected to the kitchen is the dining that leads to a massive, covered deck that spans the width of the home. 3 good sized bedrooms complete the main. Down has a self contained 1 bedroom suite w/laundry. Freshly painted interior and updated windows. Located walking distance to trails, parks and schools. (id:60626)
Royal LePage Elite West
584854 Beachville Road
South-West Oxford, Ontario
Welcome to this stunning custom-built home, just 4 years new, perfectly situated on 0.8 of an acre on a paved road only minutes from both Ingersoll and Woodstock! This property offers the best of both worlds - peaceful country living with the convenience of town amenities nearby. Step inside to a spacious open-concept layout designed for both everyday living and entertaining. Enjoy uninterrupted views of the saltwater pool and the picturesque, untouched landscape beyond - you own private backyard oasis. With 4 bedrooms, 3.5 bathrooms, a dedicated home office, and a triple car garage, this home checks every box. The thoughtful design and high-end finishes throughout make this property truly one-of-a-kind. Don't miss the opportunity to own this beautiful blend of luxury, space, and serene surroundings! (id:60626)
Century 21 Heritage House Ltd Brokerage
30 Worth Avenue
Brampton, Ontario
Great Opportunity For Investors Or Large Family Double Door Entry To Large Foyer, All Brick 4+1 Bedroom Bright Living Room, Office Or Extra Room On Main Level, Oak Stairs On Second Level Potential For 5th Bedroom Large Size Finished Basement With Separate Side Entrance (Roof, Windows 2016) (Garage Door And Driveway 2021) Huge Pie Shape Lot, Steps To David Suzuki School, Lady Of Peace School, Park & Public Transit. Must See. (id:60626)
Homelife/miracle Realty Ltd
21665 Howison Avenue
Maple Ridge, British Columbia
Beautifully maintained 3 bed, 2 bath rancher on a flat 9,000 square ft lot at the end of a quiet cul-de-sac. Features a bright, open-concept layout with an updated kitchen, spacious living area, and two fully renovated bathrooms. Step outside to a private backyard with a newly paved patio and hot tub-perfect for entertaining or relaxing. Bonus 800 square ft detached garage/workshop, ideal for hobbies, storage, or future potential. Located in a peaceful, family-friendly neighborhood close to parks, schools, shopping, and transit. Potential zoning for up to 6 units (buyer to verify with city). Open House: (id:60626)
Royal LePage Elite West
15 Eaglesprings Crescent
Brampton, Ontario
This Is The One! Rare, Spacious Bungalow Backing Onto Pond & Ravine, Tucked Away In A Sought-After, Tranquil Neighbourhood. This Beautifully Maintained 2+2 Bdrm Bungalow Offers The Perfect Blend Of Comfort, Functionality & Nature. Backing Onto A Serene Pond & Lush Ravine, It Provides A Peaceful Retreat Just Minutes From All Amenities. Step Inside To Find Soaring Vaulted & 9 Foot Ceilings, An Open Concept Living & Dining Area, & A Generous Eat-In Kitchen W/ A Breakfast Nook, Ideal For Everyday Living & Entertaining. A Spacious Foyer Welcomes You With Convenient Inside Access To The Double Garage & Main Floor Laundry. The Primary Suite Overlooks The Backyard & Features A Walk-In Closet & Private 4-Piece Ensuite, While The Second Main Floor Bdrm Is Also Generously Sized. The Versatile Lower Level Includes A Separate Entrance, A Brand New 2nd Kitchen With 2024 Appliances, 2 Additional Bdrms, A Lrg Rec Room, A 2nd Laundry Area & Ample Storage. Perfect For Extended Family Or In-Law Suite. Enjoy Outdoor Living On The Expansive Deck, Ideal For Entertaining & Soaking In The Breathtaking Views Of The Pond & Mature Trees. Recent Updates Include Roof (Approx. 2023), Upgraded Insulation, Heat Pump (2023), Newer Windows In Both Main Floor Bdrms & New Basement Kitchen & Appliances (2024). This Is A Rare Opportunity To Own A Spacious Bungalow In A High-Demand Location Surrounded By Nature. (id:60626)
Sam Mcdadi Real Estate Inc.
738 West Ridge Way
Qualicum Beach, British Columbia
This gorgeous 4-bedroom, 4-bathroom home is a must-see! Ideally located near the picturesque village of Qualicum Beach, with easy access to walking trails, the beach, and local schools, this home offers both beauty and convenience. Inside, the main house features quality finishes throughout and a bright, open-concept layout. The kitchen is equipped with stainless steel appliances, quartz countertops, a large island with breakfast bar, and flows seamlessly into the spacious living and dining areas—perfect for entertaining or everyday living. The main-level primary suite includes a generous walk-through closet and a luxurious 5-piece ensuite with a soaker tub. A spacious den, powder room, and laundry area complete the main floor. Upstairs, you’ll find two additional bedrooms and a full 4-piece bathroom. Step outside to enjoy the peaceful courtyard patio, complete with a pond and fountain—all designed with low-maintenance living in mind. A fully detached 1-bedroom carriage suite with its own parking offers excellent flexibility for guests, in-laws, or rental income. Additional features include a Generac generator, heat pumps for both units, a detached double garage, and a 5-foot crawl space. Don’t miss this opportunity to enjoy the natural beauty and relaxed charm of Island living from this thoughtfully designed home! (id:60626)
RE/MAX Professionals
2605 - 88 Park Lawn Road
Toronto, Ontario
Looking for one of the Best Lake and City View from your Living Rm. Kitchen, 2 Bedrooms and Huge Balcony? Look no further. Luxury living at its Best at Renowned South Beach Condominiums. Impressive Entrance, Stunning Lobby with its Quality Finishes and High Ceilings and 24-hour Concierge/security. Impressive, close to 30 000sq,f. of Outstanding Luxurious Amenities include a Theater, Billiards, Useful library/lounge, Indoor Gym facility and Spa, Indoor and outdoor Pools, Sauna, Hot tubs, Steam room, Basketball and Squash courts, Guest suites, Party room with Modern Kitchen. Ample visitor parking. Bright and Sun filled, Spacious open concept Layout is Mesmerising you with its South-West Views. Floor to ceiling windows throughout. Perfect for Living, Working and Enjoying 1036sq.f of Luxury + 242 Sq.f. of Wrap-around Balcony as an Additional Living Space .Modern, Upgraded Kitchen with Island, White cabinets, Backsplash & S/S Built in Appliances. Parking is Equipped with Electrical Outlet, Usefull locker. One of the Best Location in Toronto, Conveniently close to QEW & 427 Highways, Public Transit, Schools, Parks, Restaurants, Shops, Coffee Shops, Entertainment and just Steps to the Lake. Nothing To Do But Move and Enjoy!!! (id:60626)
Right At Home Realty
67 Bellroyal Crescent
Hamilton, Ontario
Stunning Stoney Creek Mountain Home Nestled in a prime location, this beautifully designed2,553 sq. ft. home offers an exceptional layout perfect for families. Enjoy the convenience of an attached double garage with inside access to a spacious main floor mudroom. The exposed aggregate concrete driveway fits up to 4 vehicles. The fully fenced backyard was professionally landscaped in 2024 and includes new grass (front and back), a concrete patio, garden shed, and a security camera system. Inside, you'll find countless upgrades highlighted by granite countertops and pot lights throughout, a new ensuite shower installed in 2024. Bonus: $330/year in passive income from a solar panel contract. A must-see! (id:60626)
RE/MAX Escarpment Realty Inc.

