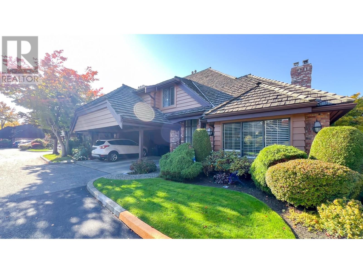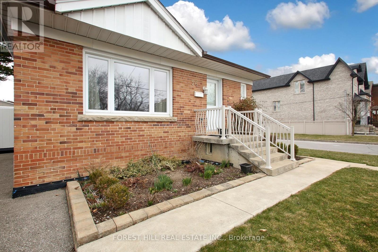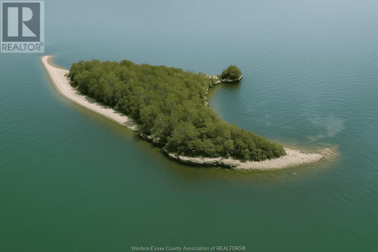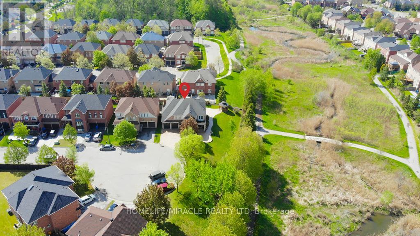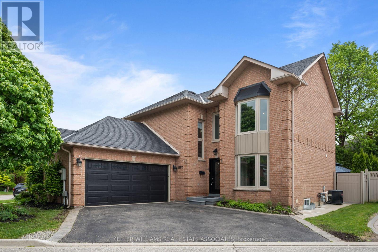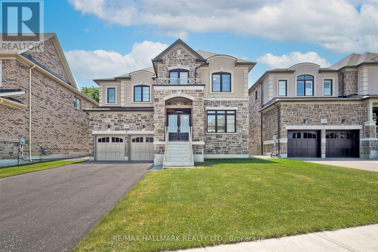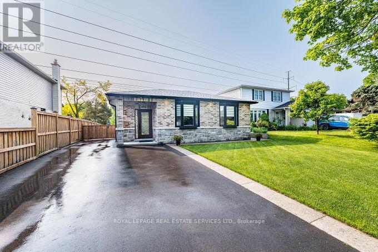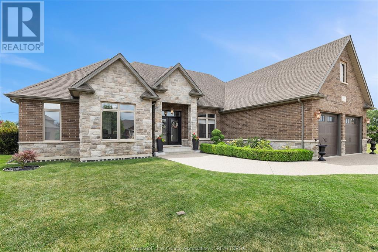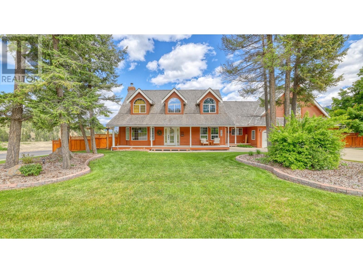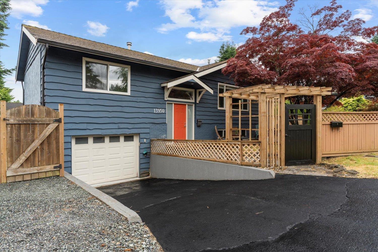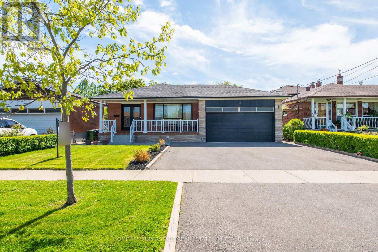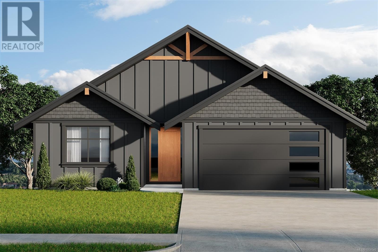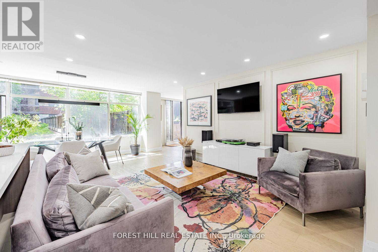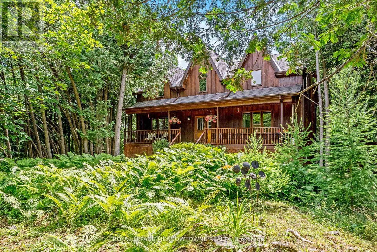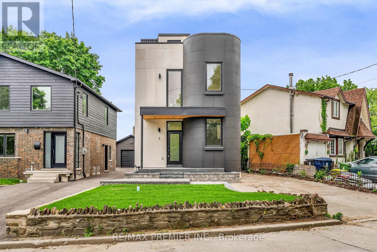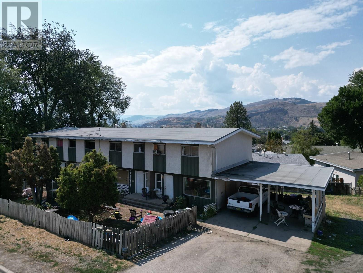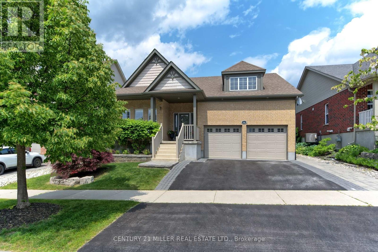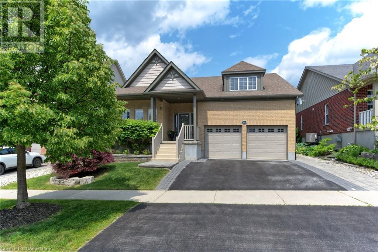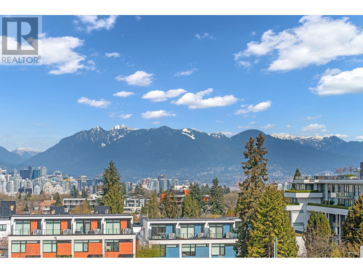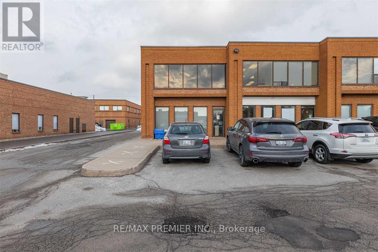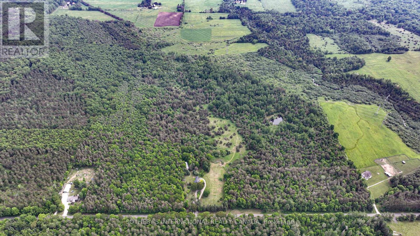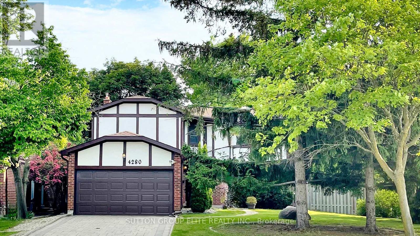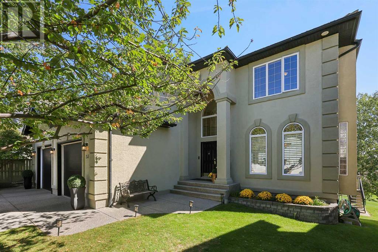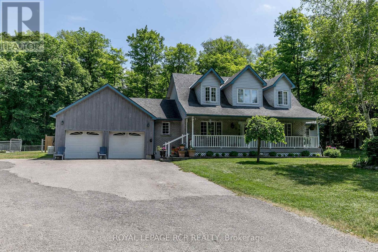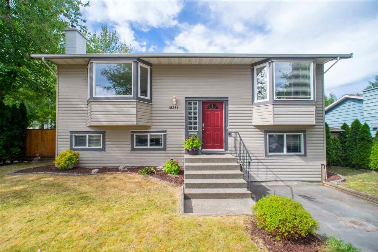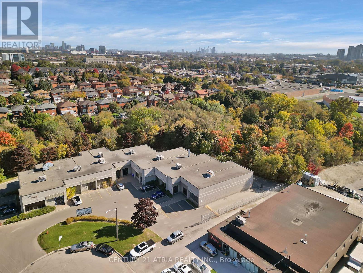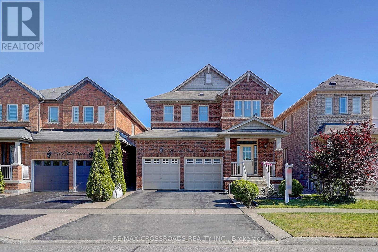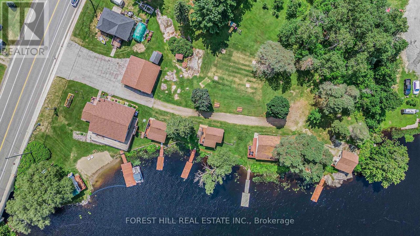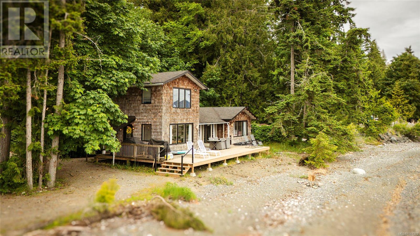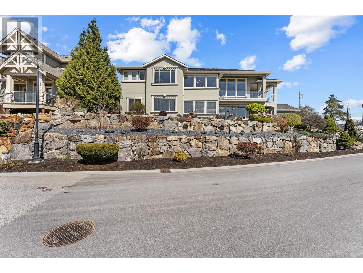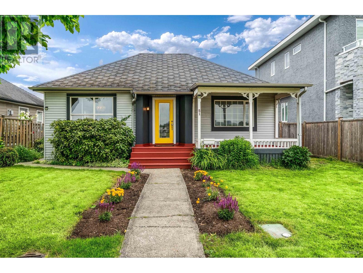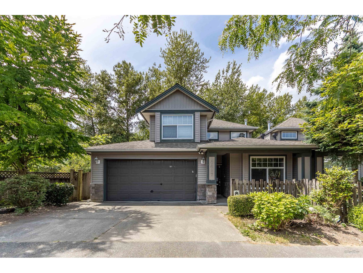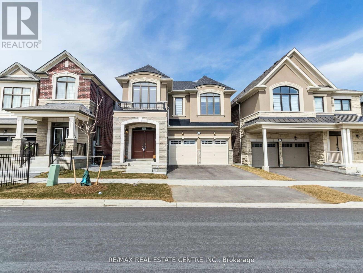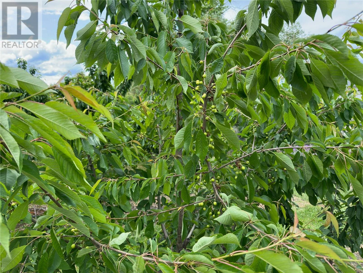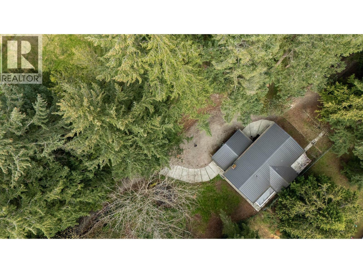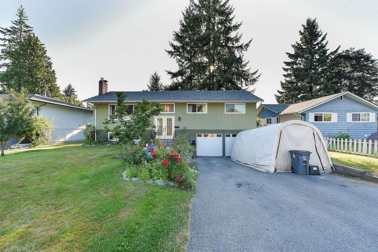85 6600 Lucas Road
Richmond, British Columbia
Experience family living at its finest in the desirable Huntly Wynd! This rare, 3-bedroom, 2.5-bath townhouse in Richmond´s Woodwards neighborhood is designed for growth, with an inviting 2,251 square ft layout featuring a fun attic flex space for kids´ play and a renovated kitchen with stainless steel appliances. Positioned as a corner unit with a private 500 square ft patio overlooking the pond, this home combines elegance and tranquility. Residents enjoy 24-hour security, a full clubhouse with an indoor pool, hot tub, sauna, exercise room, guest suite, and lush gardens. Close to Blundell Centre, top schools, and transit, Huntly Wynd provides both convenience and privacy. Monthly fees cover essential services, while a pet-friendly policy adds to the welcoming community atmosphere. Discover peace, sophistication, and the ideal setting for family memories at Huntly Wynd. All measurements are approximate, Buyer to verify. youtu.be/LECSXZ9AMgs (id:60626)
Grand Central Realty
8681 146a Street
Surrey, British Columbia
Beautiful 5-bedroom + den home on a spacious 7,069 sq ft lot. Bright living room with electric fireplace, large dining area, and kitchen with oak cabinets and access to a covered sundeck-perfect for entertaining. Includes a roomy family/rec room opening to a private, landscaped backyard and patio. Features 3 bedrooms upstairs, 2 bedrooms and a den downstairs, plus a basement kitchen and bathroom with heated floors. Double garage, workshop, storage sheds, and room for boat or RV. Close to Sikh temple & in quiet neighborhood. Book your showings now (id:60626)
Royal LePage Global Force Realty
26 Alexis Boulevard
Toronto, Ontario
Beautifully Maintained, Move In Ready 2 Bedroom Bungalow With Finished Basement That Has A Separate Entrance. Large Manicured Back Yard With New Fence. Located In The High Demand Area Of Clayton Park. Walking Distance To TTC, Grocery And Retail Stores, Parks, Synagogue And More. 5 Minute Drive To Major Hwy-401. Perfect for Homeowner With Potential Income. (id:60626)
Forest Hill Real Estate Inc.
V/l Middle Sister Island
Pelee Island, Ontario
MIDDLE SISTER ISLAND WHICH IS LOCATED IN LAKE ERIE IN ONTARIO IS A BEAUTIFUL 8.1 ACRE ISLAND. THE ISLAND IS IDEAL FOR THE PRO-FISHERMAN, BUT IS ALSO CLOSE TO PELEE ISLAND. THE ISLAND IS ONE OF ONLY SIX IN THE REGION & IS CONSIDERED TO BE THE 'MOST NATURAL & UNDISTURBED' OF THE ISLANDS. (id:60626)
RE/MAX Care Realty
6 Mackeller Court
Ajax, Ontario
Discover Timeless Elegance in This exquisite 5-Bed, 4-Bath Detached Home, boasting 3394 SQ FT above grade. Nestled on an expensive 89.5 X 169.04 FT Premium Lot. Welcome to your dream home a beautifully renovated detached gem nestled in a highly sought-after, family-friendly neighborhood. Situated at the end of a quiet dead-end street, this home offers both privacy and convenience. Located in a vibrant area, you'll enjoy easy access to nearby schools, parks, shopping, Highway401 and 407, and public transit everything a family needs, right around the corner. Step onto the impressive stamped concrete double driveway with no sidewalk, leading to a grand double-door entry. The stamped concrete pathway continues to the backyard, where you'll find a serene gazebo area complete with electrical wiring for lighting, making it perfect for evening relaxation or entertaining. Inside, luxury abounds with sleek hardwood floors throughout, custom window coverings, and a striking hardwood staircase with upgraded subfloors. The chef's kitchen and all washrooms feature premium quartz and granite countertops, offering both style and functionality. Built on a premium end lot with approximately over $200,000 in renovations. Major upgrades include New Exterior Doors, New roof (2022), New AC (2021), High Efficacy furnace (2021), tankless water heater, water softener, air purification, humidifier and a home alarm system for peace of mind. An upgraded gas line is conveniently installed inside and outside for BBQS. The backyard is an entertainer's paradise, complete with a pool heater, filter and pump system, plus an outdoor shower with hot and cold water lines. An above-ground pool can be easily added by the buyer, offering endless possibilities for outdoor enjoyment. The unfinished basement presents a blank canvas ready for your personal touch and future customization. Don't miss out on this exceptional investment in a prime location. Book your private showing today! (id:60626)
Homelife/miracle Realty Ltd
6682 Snow Goose Lanes Lane
Mississauga, Ontario
Welcome To 6682 Snow Goose Lane, A Beautifully Maintained Home Nestled On A Family-Friendly Cul-De-Sac In The Highly Sought-After Lisgar Community Of Mississauga. This Spacious Property Boasts Over 2,600 Sq. Ft. Of Finished Living Space, Featuring 4+2 Bedrooms And 4 Bathrooms, Including A Fully Finished Basement Apartment With A Separate Entrance And Private Side YardIdeal For Multi-Generational Living Or As A Potential Income Suite. The Main Level Offers A Formal Dining Room Overlooking The Front Yard, Just Steps From The Stunning Open-Concept Kitchen With A Centre Island, Built-In Stainless Steel Appliances, And A Walkout To The Fully Fenced Backyard. The Kitchen Opens Into A Bright Living Room With Pot Lights, A Wood-Burning Fireplace, And Another Walkout To The Backyard Oasis, Complete With A Stamped Concrete Patio And Metal Gazebo. A Sunken Family Room Provides Flexibility As A Main Floor Bedroom, Alongside A Convenient 2-Piece Bath To Complete The Main Level. Upstairs, Discover A Spacious Primary Suite With Double Closets And A Private 3-Piece Ensuite, Along With Three Additional Well-Appointed Bedrooms And A 4-Piece Bathroom. The Basement Apartment Includes Two Bedrooms, A Full Bathroom, Kitchen, Living Room, And A Separate, Fully Fenced Yard. This Home Reflects True Pride Of Ownership And Offers Incredible Versatility. Close To Excellent Schools, Trails, Shopping, Restaurants, Major Highways, And Just Minutes To Toronto Pearson AirportThis Is One You Wont Want To Miss! (id:60626)
Royal LePage Real Estate Associates
1 - 160 Macdonell Street
Guelph, Ontario
Two exceptional street-level commercial units are available at the base of the prestigious RiverHouse Condominiums in the heart of Downtown Guelph. One unit is 1,100 sq. ft. and is currently leased, while the other is 1,973 sq. ft., featuring a vacant retail space and an exclusive-use patio.These units are zoned for a variety of uses, including retail, office space, cafés, and food businesses, making them highly versatile. Located directly across from Guelph Central Station, this prime location benefits from significant foot traffic. The area is expected to experience even greater growth with Conestoga College opening its downtown campus, bringing 5,000 students to the vicinity by September 2025.With the potential to combine both units, this opportunity is ideal for investors and business owners looking to establish themselves in one of Guelphs most high-traffic, high-growth areas. The downtown core is booming, with multiple new condo developments planned and over 31,000 University of Guelph students already contributing to the area's vibrancy.Dont miss this rare chance to invest in a prime commercial space in Downtown Guelph. (id:60626)
Union Capital Realty
195 Danny Wheeler Boulevard
Georgina, Ontario
Welcome to 195 Danny Wheeler Blvd. Located in one of Georginas most sought-after communities, this stunning 5-bedroom, 4-bathroom home offers over 3,374 sq ft of luxurious above grade living space on an exceptional 50 x 170 ft premium lot. Step inside to discover a bright, sun-filled, open-concept layout. Hardwood floors throughout the main floor and second floor landing. Pot lights throughout the entire home, oak staircase, and an inviting main floor that seamlessly blends the kitchen and family room. Perfect for both entertaining and everyday living. The chef-inspired kitchen boasts Caesar-stone countertops, stainless steel appliances, butlers pantry, and a waterline to the fridge for added convenience. Primary bedroom features his and hers walk in closets, an expansive ensuite bathroom with a double sink vanity, sizeable shower, and soaker tub. Each of the five spacious bedrooms features a walk-in closet and and ensuite bathroom, providing comfort and privacy for every family member. The second-floor laundry room adds practicality. The massive backyard offers plenty of space for a future pool, garden, or outdoor entertaining area, as well as a gas line for the BBQ. Clean double car garage with epoxy floors and driveway that parks 4 cars. 6 car parking in total. Massive unfinished basement with all rough ins, awaiting your personal tough. This home is the perfect blend of luxury, functionality, and space. Ideal for growing families or multi-generational living. (id:60626)
RE/MAX Hallmark Realty Ltd.
143 Kenneth Rogers Crescent
East Gwillimbury, Ontario
Welcome to one-year-old, NO SIDEWALK, beautifully designed home offering modern elegance and exceptional comfort. EVERY ROOM IS SIZEABLE!! This spacious residence features 9-foot ceilings on the main floor, creating an open and airy atmosphere. A dedicated office space provides the perfect work-from-home setup, also with in-law suite potential. Large modern Kitchen with a pantry area. FIVE generously sized bedrooms, ALL EN-SUITES!!. Master Bedroom with WALK IN His & Hers Closets! The home boasts hardwood flooring throughout and large windows that fill the space with natural light. Located in a desirable neighbourhood, this home is perfect for families looking for space, style, and functionality. Don't miss this incredible opportunity! (id:60626)
Jdl Realty Inc.
500 Chantenay Drive
Mississauga, Ontario
WELCOME TO THIS GORGEOUS CUSTOM LESS THAN TWO YEAR OLD COMPLETE REBUILD. NO EXPENSE SPARED ON ALL THE FINISHES. THIS FAMILY HOME FEATURES OPEN CONCEPT MAIN FLOOR PLAN WITH HARDWOODS THROUGHOUT AND CROWN MOULDING. CUSTOM KITCHEN WITH BREAKFAST BAR AND BLACK STAINLESS STEEL APPLIANCES OVER LOOKS THE LIVING AND DINING AREA. COFFEE/BAR STATION WITH BAR FRIDGE GREAT FOR ENTERTAINING. FOUR GENEROUS SIZE BEDROOMS ON UPPER LEVEL WITH SPA LIKE 4 PC BATH AND JACUZZI TUB. SEPERATE ENTRY TO LOWER LEVEL WITH GREAT ROOM, KITCHEN, 5TH BEDROOM AND 3 PC BATH. TWO BAYWINDOWS AND LOTS OF WINDOWS THRU OUT ALLOWS SO MUCH NATURAL LIGHT THRU THIS FLAWLESS HOME. CUSTOM ZEBRA BLINDS THRU OUT. FULLY FENCED 50 X 128 LOT WITH ENTRY TO WALKING TRAIL (no rear neighbours). PRIVATE DOUBLE CAR PARKING (3 PLUS CAR PARKING. HUGE CRAWLSPACE FOR EXTRA STORAGE. WALKING DISTANCE TO SCHOOLS, PARKS, SHOPPING - MINUTES TO QEW - TURN KEY MOVE IN READY HOME! START PACKING! SELLER AND LA DO NOT WARRANT RETROFIT STATUS OF LOWER LEVEL (id:60626)
Royal LePage Real Estate Services Ltd.
547 Riverdowns Avenue
Lakeshore, Ontario
This beautifully finished custom home offers 4,571 sq ft of living space with thoughtful design throughout. Step into a spacious foyer with built-in organizers, leading to a front office, formal dining, and powder roam. The kitchen features a Thermador 6-burner gas cooktop, wall oven, wine fridge, and granite counters, opening to a cozy living area with a tiled gas fireplace. The primary suite includes a walk-in closet with built-ins and a spa-like ensuite With double sinks, soaker tub, and tiled shower. Additional bedrooms also feature custom closet organizers. The finished basement offers a large rec room with fireplace, wet bar With granite, full bathroom, and a laundry room with custom cabinets. Step outside to a fully fenced entertainer's yard with a sports pool, composite deck, exposed concrete patio, pool house with roll-up bar, and two gas BBQ lines for easy outdoor hosting. EcoBee thermostat and alarm system included. (id:60626)
RE/MAX Preferred Realty Ltd. - 585
2 Erie Avenue South
Haldimand, Ontario
Welcome to the Fisherville Tavern, a charming and vibrant dining establishment nestled in the heart of Fisherville, Ontario. This beloved local gem combines rustic charm with modern amenities, making it the perfect spot for both casual diners and special occasions. Situated on a bustling corner in the picturesque village of Fisherville, the Tavern is easily accessible and surrounded by scenic views of the countryside. Its prime location attracts both locals and visitors, ensuring a steady flow of clientele year-round. Step inside to discover a warm and inviting atmosphere, characterized by exposed wooden beams, rustic decor, and comfortable seating. The spacious dining area is designed to accommodate both intimate gatherings and larger groups, making it an ideal venue for family celebrations or community events. In the warmer months, enjoy the inviting outdoor patio/deck, which provides a relaxed setting for al fresco dining. Surrounded by lush greenery, it’s an ideal spot for enjoying a meal or sipping a drink while soaking up the sun. More than just a restaurant, the Fisherville Tavern serves as a community hub, hosting regular events such as live music nights, trivia contests, and themed dinners. Its commitment to fostering a sense of community makes it a beloved fixture in Fisherville. **Investment Opportunity:** Business sold separately****With its established reputation, loyal customer base, and prime location, the Fisherville Tavern presents an excellent investment opportunity for aspiring restaurateurs or investors looking to capitalize on a thriving business in a welcoming community. This listing includes the building, chattles/fixtures, and land only. There are 2 second floor rental suites currently tenanted. Don’t miss the chance to own a piece of Fisherville’s culinary landscape. The Fisherville Tavern awaits its next chapter—be part of its story! (id:60626)
Century 21 First Canadian Corp
945 Westridge Way
Invermere, British Columbia
Welcome to your Dream Home!! This exquisitely designed property offers unparalleled elegance and comfort, perfect for family living or as a luxurious retreat. Every room showcases sophisticated decor ensuring a stylish and welcoming ambiance. Central to all the amenities throughout Invermere, this home features four generous bedrooms and four pristine bathrooms that includes a stunning master ensuite that serves as your private oasis. Enjoy the new professionally constructed outdoor pool with a hot tub - it's perfect for enjoying those hot summer days or just soaking and capturing the beauty of the surrounding mountain views. The fully fenced yard provides privacy and security for your family and pets. There is plenty of space for vehicles and storage in the attached triple car garage and there is an option to use the one bedroom suite over the garage with a separate entrance as a rental suite - ideal for guests or for additional income potential. Don't miss this opportunity to own a home where luxury meets functionality. Schedule your viewing today and experience the elegance first hand. (id:60626)
Royal LePage Rockies West
13950 Blackburn Avenue
White Rock, British Columbia
Steps to the shore in White Rock! This charming corner-lot home offers a relaxed beachside lifestyle with an easy walk to the ocean and local shops. Inside, enjoy an open-concept main floor with bright SW exposure, two bedrooms, a spa-inspired bath with NuHeat floors, and a sun-drenched kitchen. Downstairs, the spacious primary retreat features a cozy fireplace, huge walk-in closet, and full ensuite. Outside, enjoy private, fully fenced yards, multiple decks, hot tub hookups, and the rare bonus of extra parking. This home feels tucked away while still close to everything. Quality upgrades include hot water on demand, thermal vinyl windows, 240V power, and a high-efficiency furnace. School catchments: Ray Shepherd & Elgin Park. (id:60626)
Century 21 Creekside Realty Ltd.
RE/MAX Colonial Pacific Realty
24 Archway Crescent W
Toronto, Ontario
Exceptionaly well maintained 3+4 bedroom Buglow backing onto The Humber River Recreational trail offering privacy, surrounding by trees, specious moderen kitchen quartz counter top, hardwood flooring through out, pot lights, upgraded Baths!! Fully Finished Baement, seperate entrance, potencial for in-law suite or rental income, Two-Car Attached Garage Is Nestled On A Quiet, Child-Friendly Court, close to all amenities, New LRT (id:60626)
Homelife Superstars Real Estate Limited
1834 Crown Isle Blvd
Courtenay, British Columbia
A quality built 5 bed bungalow with finished daylight basement including a legal 2-bedroom suite, on the sought-after side of Crown Isle Blvd—presented by Comox Builders estimated completion at the end of October 2025. Ideally located close to all amenities: shopping, schools including NIC, recreation, CFB Comox & YQQ International Airport. The main home features open plan ground-level living, 3 bedrooms including a spacious primary with walk-through closet and 5-piece luxury ensuite, a 13'10 x 13'6 deck, gas fireplace, on-demand hot water, heat pump with electric coil backup, EV charger in garage, indoor sprinklers, and 409 sq ft of 9’ ceiling basement space for rec room and storage. The bright 2-bed legal suite also features 9' ceilings, private patio, a separate entrance with concrete walkway and stairs to upper level parking, its own hydro panel and water tank, baseboard heat, and a single-zone heat pump for A/C. Crisp modern curb appeal with board & batten front, iron grey Hardie Plank on sides and back, black trim, timber accents. Landscaping, irrigation, and full fencing included. $15,000 appliance and blinds allowance offered. Act now and have your chance for input on interior finishing colours and details. Work with a trusted team that has a great reputation and after sale service! (id:60626)
RE/MAX Ocean Pacific Realty (Cx)
201 - 900 Yonge Street
Toronto, Ontario
A true rarity in this boutique building, this exceptional residence is one of the very few suites at 900 Yonge Street to feature a private terrace. Nestled where Rosedale and Yorkville meet, this west-facing 1520 sqft suite is flooded with natural light, offering an elegant blend of luxury and modern design. The expansive primary bedroom boasts a walkout to the terrace, a generous walk-in closet, and a 4-piece ensuite. Thoughtfully renovated with high-end finishes, the open-concept layout is enhanced by hardwood flooring, LED pot lights, and a spacious laundry room with extra storage. Overlooking a lush podium garden, this serene retreat is set in one of Toronto's most sought-after locations, just steps from world-class dining, shopping, and cultural attractions. Includes one parking space and one locker. A truly rare opportunity in a prestigious boutique building. (id:60626)
Forest Hill Real Estate Inc.
4911 Eighth Line
Erin, Ontario
Nestled on a private 1.7-acre treed lot with a picturesque pond and located on a quiet country road, this unique custom-built home is full of charm and character. Designed with soaring vaulted ceilings and a bright, open-concept layout, every window frames stunning views of the surrounding nature. The main floor offers a seamless flow between the living and dining areas, a spacious kitchen with ample cabinetry, pot lights and a walkout to the deck which overlooks the large pond plus a cozy family room with a fireplace for relaxed evenings. Upstairs, the expansive primary suite features vaulted ceilings, a fireplace and a huge walk-in closet. A second bedroom and a 4-piece bath complete the upper level. A versatile loft space adds extra storage or potential creative space. The newly added in-law suite (2024) on the walkout level includes two bedrooms, a kitchen and a 3pc bathroom. Enjoy peaceful country living less than one hour to Toronto and just minutes from Georgetown, Acton and Erin. This is the perfect blend of tranquility and convenience! (id:60626)
Royal LePage Meadowtowne Realty
2360 Honey Harbour Road
Georgian Bay, Ontario
Live the Georgian Bay lifestyle without the waterfront price tag. This newly built custom home in Honey Harbour is a boaters dream - just steps from marinas, public boat launches, and potential boat slip access on Georgian Bay. Enjoy all the perks of waterfront living without the premium, with world-class boating, fishing, and ice fishing at your doorstep. Designed for comfort and year-round enjoyment, this 3-bedroom, 5-bathroom home offers a main-floor primary suite with ensuite, open-concept kitchen, living, and breakfast area, plus a dedicated office for work-from-home ease. A large backyard deck with firepit and a tree-lined setting creates the perfect backdrop for relaxing or entertaining outdoors. The finished basement offers a spacious recreation area, while the garage provides tall ceilings and ample storage for outdoor gear. Whether you're hitting the snowmobile trails from your backyard, heading to nearby ski hills, or making a quick trip to the LCBO, general store, or local school - everything is close at hand, with easy access to Highway 400 for weekend escapes or daily commutes. This is your gateway to four-season fun in Muskokas best-kept secret - Honey Harbour. (id:60626)
Royal LePage Rcr Realty
5 Wadsworth Boulevard
Toronto, Ontario
Experience Modern Luxury in the Historic Old Town Weston! This newly built custom home is the perfect blend of contemporary elegance and timeless charm. Featuring 3+1 bedrooms and 3 baths, this stunning residence offers a bright, open-concept main floor with hardwood floors, custom cabinetry, and designer finishes throughout. The gourmet kitchen is equipped with top-tier appliances, ideal for culinary enthusiasts, while the walkout deck provides an inviting space for entertaining. The versatile finished basement offers additional living space, perfect for a home office, guest suite, or recreation area. Nestled in the heart of Old Town Weston, this home is just steps from the GO/UP Express, providing quick access to downtown, and is conveniently close to parks, highways, schools, and more. Move-in ready - don't miss this incredible opportunity! (id:60626)
RE/MAX Premier Inc.
3700 Pleasant Valley Road Unit# 1,2,3,4
Vernon, British Columbia
Promising Investment Opportunity in the Okanagan. This Full Fourplex is situated on a large 0.34 acre lot and offers exceptional potential for value growth and income generation. Each of the four units is approximately 2,240 sq. ft. over three levels with 3 bedrooms, 2 bathrooms and a walk-out basement with separate rear entrances. Ideal for future suite development (see floor plans in photos). The East Hill neighborhood is highly desirable due to its family-friendly atmosphere, excellent schools, parks and convenient access to transit, shopping and the newly built community pool. While the property does require updates both inside and out, two of the four units have already been recently improved. All units are currently tenanted on month-to-month agreements, providing immediate revenue with the opportunity for rental increases. Rent details available upon request. Please contact your Agent or the Listing Agent for further information or to schedule a viewing. (id:60626)
Stonehaus Realty (Kelowna)
108 Winston Street
Guelph/eramosa, Ontario
Welcome to 3656 sq ft of refined living space in Rockwoods coveted Upper Ridge neighbourhood. This fully renovated and redesigned 2+2 bedroom, 3-bath bungalow is a masterclass in transitional elegance. Set on beautifully landscaped lot with natural stone accents and mixed perennial gardens, the home makes an immediate impression with its grand front portico + commanding curb appeal. Inside, white oak flooring, custom millwork+ warm marbled stone details carry throughout a bright, flowing layout that seamlessly connects the main living areas. At the heart of the home is a chefs kitchen with an oversized island, high-end finishes + direct access to a generous rear patioideal for entertaining. The adjacent family room, anchored by a floor-to-ceiling stone fireplace, offers the perfect spot to gather. A stylish mudroom with laundry and interior garage access adds to everyday convenience. The private primary suite is a serene retreat with a sitting area, custom walk-in + spa-like ensuite. A second bedroom enjoys exclusive use of a beautifully appointed main bath. The fully finished lower level extends the living space w/a well-equipped wet bar, games area + a cozy rec room with a stone-clad fireplace.Two additional bedrooms, a luxe full bath with air-jetted soaker tub, second laundry room + flex space complete the lower level. Out back, an expansive stone patio spans the width of the home, framed by beautiful low-maintenance landscapingperfect for summer gatherings or quiet evenings outdoors. A seamless blend of sophistication + comfort, this home is ideal for right-sizers and families seeking elevated single-floor living in the heart of Rockwood. Short drive to Guelph + local highways. (id:60626)
Century 21 Miller Real Estate Ltd.
108 Winston Street
Rockwood, Ontario
Welcome to 3656 sq ft of refined living space in Rockwood’s coveted Upper Ridge neighbourhood. This fully renovated and redesigned 2+2 bedroom, 3-bath bungalow is a masterclass in transitional elegance. Set on beautifully landscaped lot with natural stone accents and mixed perennial gardens, the home makes an immediate impression with its grand front portico + commanding curb appeal. Inside, white oak flooring, custom millwork+ warm marbled stone details carry throughout a bright, flowing layout that seamlessly connects the main living areas. At the heart of the home is a chef’s kitchen with an oversized island, high-end finishes + direct access to a generous rear patio—ideal for entertaining. The adjacent family room, anchored by a floor-to-ceiling stone fireplace, offers the perfect spot to gather. A stylish mudroom with laundry and interior garage access adds to everyday convenience. The private primary suite is a serene retreat with a sitting area, custom walk-in + spa-like ensuite. A second bedroom enjoys exclusive use of a beautifully appointed main bath. The fully finished lower level extends the living space w/a well-equipped wet bar, games area + a cozy rec room with a stone-clad fireplace.Two additional bedrooms, a luxe full bath with air-jetted soaker tub, second laundry room + flex space complete the lower level. Out back, an expansive stone patio spans the width of the home, framed by beautiful low-maintenance landscaping—perfect for summer gatherings or quiet evenings outdoors. A seamless blend of sophistication + comfort, this home is ideal for right-sizers and families seeking elevated single-floor living in the heart of Rockwood. Short drive to Guelph + local highways. (id:60626)
Century 21 Miller Real Estate Ltd.
507 505 W 30th Avenue
Vancouver, British Columbia
Located in the heart of Cambie Corridor by QE Park, this rare NW corner unit at The Empire offers stunning downtown and North Shore mountain views. Owner spent over $30,000+ upgrades and improvements, including fresh paint, new laminate flooring replacing carpets, both rooms well built with custom closets including drawers and racks pus sensor lightings, built-in storage shelvings, s well as $7,000 steam oven replacing the microwave, sensor faucetsEnjoy Miele appliances, quartz Carrara countertops, a full-size gas cooktop, and luxurious Grohe and Duravit bathroom. Floor-to-ceiling windows flood the space with natural light, complemented by central heating & cooling. Steps from QE Park, Hillcrest Rec Centre, Cambie Village, and King Edward Canada Line Station. (id:60626)
RE/MAX Crest Realty
1 - 136 Winges Road
Vaughan, Ontario
Premium Industrial unit in prime Weston & 7 location. An exceptional opportunity for growth! Unlock immense potential with this rarely available industrial unit, perfectly situated at the highly sought-after intersection of Weston & Highway 7. Boasting approx 1600 sq ft of versatile space, this property presents an unparalleled opportunity for both astute investors and thriving businesses. Experience the grandeur of an impressive 18-foot ceiling height, offering an expansive feel and superior functionality for a wide range of industrial and commercial uses. Whether you're looking to optimise storage, accommodate specialised equipment, or create an impressive showroom, this unit provides the ideal canvas. This versatile space is currently set up as a thriving tool and die shop. Invest with confidence! Beyond its current appeal, this address promises amazing future growth opportunities. The prime location at Weston & 7 is a hub of ongoing development and commercial activity, ensuring sustained demand and potential for appreciation. Benefit from excellent access to major transportation arteries, including Highway 400, 407, and public transit, facilitating seamless logistics and client accessibility. (id:60626)
RE/MAX Premier Inc.
5789 4 Line N
Oro-Medonte, Ontario
Welcome to 5789 Line 4 N situated in the picturesque countryside within the township of Hillsdale. This stunning century farmhouse is the epitome of peace and tranquility- surrounded by over 84 acres of forestry, grassland, trails, and several water features. Driving towards the home feels a fairy tale- maintained gravol driveway, lush grass and trees surrounding the home and property, the ultimate privacy for your family. The home itself features over 2,600 SF of finished living space- the perfect layout for hosting family and friends. On the main floor you will find bright open concept shared spaces with high ceilings and large windows for the most natural light- the kitchen and dining room, living room, as well as a separate family room with a beautiful wood stove fireplace. Also located on the main floor- one of four bedrooms with a laundry closet and an updated three piece bathroom for ultimate convenience. The grand staircase leads you to the upper level- offering an additional three generously sized bedrooms, a full four piece bathroom, a den or perfect office space, and two balconies. This home offers timeless character with modern updates throughout. As a lover of nature, you will adore miles of scenic views- old growth trees, apple trees, raspberries, blackberries and gooseberry bushes, and a spring fed pond for swimming and fishing. Discover what this home and property has to offer and live out your rural dream in paradise. Notable features: 35x70 Quonset storage building, Roof 2023, Napoleon wood stove, attached double car garage, unfinished basement for storage and utility. (id:60626)
Sotheby's International Realty Canada
4280 Fieldgate Drive
Mississauga, Ontario
Absolutely spectacular! Nestled in charming Rockwood Village right by Centennial Park, Golf Centre and the Etobicoke Creek Trail system, this gorgeous Tudor style beauty exudes updated elegance with traditional flair. A massive 70' premium lot provides generous outdoor space. Formal living and dining room on main. Eat-in kitchen with Cherrywood cabinetry and modern quarts counter. Stone fireplace in a large & private family room walking out to a vast and beautifully treed backyard. 4 generously-sized bedrooms. Ensuite bath and walk-in closet in master. Hardwood & parquet floors throughout main & 2nd floor. Conveniently located by the border of Toronto and Mississauga with steps to excellent schools, shopping, parks, trails and both Mi-way and TTC transit. Short drive to Dixie GO Station and quick access to highways 403, 401, 427 & QEW. (id:60626)
Sutton Group Elite Realty Inc.
53 Panorama Hills Circle Nw
Calgary, Alberta
EXCEPTIONAL LOCATION! EXQUISITE INTERIOR! SUPERB ESTATE HOME backing onto THE COUNTRY HILLS GOLF CLUB with a PANORAMIC VIEW OF THE CITY! This stately home offers the discerning buyer every component of luxury on their list! It offers 7 BEDROOMS - one on the MAIN LEVEL for elderly parents lending to multigenerational living- and 3.5 BATHS! Entering the residence you are welcomed into an EXPANSIVE ENTRY WAY showcasing a wide open luxurious plan full of natural light and soaring ceilings. The Formal Dining Room is positioned at the front of the house encased in large windows and detailed coffered ceiling. Beautiful oak SITE FINISHED HARDWOOD flanks the entire main floor to be met by beautiful oversized tile in service areas. The LIVING AREA is remarkable with it's high ceiling and floor to ceiling windows showcasing the CALGARY CITY SKYLINE & GOLF COURSE VIEWS - a marvel to gaze at in the evening! Relax and entertain your friends and family here gathered around the fireplace and expansive seating area taking in the view. The adjoining CHEF INSPIRED KITCHEN is a dream to prepare meals in with plentiful cabinetry, pantry and pot drawers for storage and an expansive island with seating for casual meals. Adorned with updated designer backsplash, stormy granite counters and large profile tile for flooring, this kitchen is certainly the heart of the home! Enjoy morning conversation over coffee and casual breakfast in your breakfast nook, offering still more seating with a view that will never disappoint! Walk out onto your large deck for AL FRESCO DINING where grilling and golf course views are as spectacular as the meal! Tucked away is the beautiful spacious modern HALF BATH and Mudroom / Laundry with entrance to and from the garage! This property is NEXT LEVEL...where the Upper Level is sure to please! 4 BEDROOMS are located here with the PRIMARY BEDROOM truly inspired by a 5 Star Hotel! It offers a FULL CITY VIEW, 5 PIECE SPA INSPIRED ENSUITE with GORGEOU S STAND ALONE SOAKER TUB, WALK IN CLOSET and SITTING LOUNGE AREA encapsulated in windows to catch the evening lights as far as the eye can see. 3 ADDITIONAL GREAT SIZED BEDROOMS are all large enough for Queen or King Beds with plenty of room for additional furniture suitable for the teenage fashionista! The 5 PIECE BATH completes this level. Need more room for family and entertaining..... The LOWER WALKOUT LEVEL is FANTASTIC with it's LARGE MEDIA ROOM, WET BAR, GAMES ROOM, BUILT IN WINDOW SEATING, 2 ADDITIONAL LARGE BEDROOMS, spaciously luxurious 3 PIECE BATH and ample storage to tuck away seasonal items! From here walkout onto your aggregate patio to enjoy the expansive yard and fresh air. This incredible property is truly magnificent in it's floorplan design and serene cul de sac location high atop of the Country Hills Golf Course where EXTRAORARY VIEWS, MANICURED GOLF COURSE GROUNDS, A SWANKY CLUB HOUSE, CITY LIGHTS AND STAR GAZING are all part of one sublime package! COME SEE...... (id:60626)
Cir Realty
14808 Hwy 12
Tay, Ontario
Pride of Ownership in this Immaculate 2 Storey Cape Cod Home sitting on 33 Mature Acres with Walking/Ski trails, Hardwood Bush, Natural Gas, High Speed Internet, 2 minutes to Georgian Bay Boat Ramp. This home features 3 BRS & 3 WRS. Primary BR with 4 pce Ensuite & W/I closet. Main level Office, DR or 4th BR. Oak Hardwood and Porcelain Tiles throughout. Quality Kitchen with Quartz countertops, Convention oven, Gas Cook Top. Family Rm with Gas Fireplace, Bengal Autumn Tiles, large windows boasting views of woods, gardens and wildlife. W/O to deck with screened Pavilion having hydro, ceiling fan and being very peaceful. MF laundry with access to heated garage with epoxy floor. Ponds for irrigation with pump. Low taxes with Managed Forest Incentive. Updates: 2020 Septic Tank, 2021 Bosch Fridge, 2022 well pump, 2023 Kitchen Dishwasher, 2024 Carrier Gas Furnace, 3 ton Heat Pump with A/C unit, water filtration unit and stair runner. Feel a sense of comfort with any power outage with the 18 KW Generac . (id:60626)
Royal LePage Rcr Realty
18281 Hunter Place
Surrey, British Columbia
Basement Entry Cloverdale Hill top 7183 sqft lot, 1977 Built with approx 1807 sqft home with 4 bedrooms and 2 full bathrooms. Main floor have Living room, Dining room, Kitchen, 2 Bedrooms and 1 full Bathroom. Basement have 2 Bedrooms, Rec room, Storage and 1 full Bathroom. Close to Schools and all Amenities. All measurements are approximate, buyer to verify. (id:60626)
Century 21 Coastal Realty Ltd.
3576 Silver Way
West Kelowna, British Columbia
Welcome to 3576 SILVER Way where you will enjoy GOLDEN lake views and sunrises from this well built and intuitively designed contemporary GEM! Featuring 6 bedrooms and 4.5 baths, this home is designed for large or multi generational families w/2 primary bedrooms AND a 2 bedroom suite. The building group has taken great pride in adding those little extras you might expect in today’s mid luxury market. From top level appliances (reach out for specs) to consistent quality flooring throughout; to decedent European tile in the bathroom – it’s all there. The workmanship and care behind every step of this home will be obvious the second you step inside. This home features an oasis of outdoor living options; rock out on your roof top patio, designed for hot tub and BBQ, or on the patio off the main, OR the patio off the upper primary, or the xeriscaped backyard, the choice is yours to soak up the sun! For those relocating from other parts, there are terrific schools nearby, and you would be surprised just how close this cavalcaded of newer homes is to OKANAGAN LAKE. (id:60626)
Oakwyn Realty Okanagan
12 - 1606 Sedlescomb Drive
Mississauga, Ontario
This industrial commercial unit offers the ideal setup for a range of businesses, from manufacturing to warehousing or distribution. Located in a strategic industrial zone with excellent access to Major highways (427/QEW/7/27) and transport hubs. Prime location in the Mississauga/Etobicoke Border, nestled across creekside crossing shopping centre. Suitable for variety of uses. Renovated office space, 2bathrooms. Additional Mezzanine space is available. Mezzanine space is not included in the total sqft. Unit has 2 allocated parking spots. Extras: 8x10 Drive-in Door. Excellent access to all major highways. Prime Location!!! (id:60626)
Century 21 Atria Realty Inc.
106 Milos Road
Richmond Hill, Ontario
*Rarely Offered! Welcome to this One-of-a-kind Beautifully Renovated Home Nestled In a Quiet Family- Friendly Court* Approx 2000sf Plus a Fully Finished Bsmt* This Freshly Painted Residence Showcases Hardwood Flooring T/O and Thoughtfully Redesigned for Functionality & Daily Comfort* Enjoy An Exceptional Family Room W/Cozy Fireplace and Large Window Framing Stunning Green Garden Views* Modern Kitchen Features a Chef Collection of Appliances, Ample Storage* Spacious Breakfast Area W/O to Private backyard* Four Bright and Generously Sized Bedrooms* Home Tastefully Upgraded W/Quality Materials * Pro Finished Bsmt W/Huge Rec Space and filled W/Natural Light from Multiple Windows* Fully Fenced Backyard W/Lots of Privacy* Direct Access To Garage* Step to Schools, Parks, Mins to Hwy 404 / Sunset Beach etc. Shows A+++ (id:60626)
RE/MAX Crossroads Realty Inc.
1204 - 40 Boteler Street
Ottawa, Ontario
Attention- Interior Designers, Contractors, Downsizers, Urban lifestyle retirees - Let your imagination run wild in this executive penthouse suite located in one of Ottawa's most iconic condominium buildings "The Sussex" - known for its late 70's vibe in the form of grand space, great architecture, and minimalist design. Penthouse 4 is the perfect opportunity to create your vision to a space waiting to be enjoyed to its fullest. Here you will find your two-storey suite of approximately 3600 sq ft of the most exquisite light-filled space with unparalleled views of the Nation's Capital. The family room features 17 ft ceilings with a line of sight that will deliver the best Canada Day fireworks you could imagine. The Kitchen with eating area is adjacent to a majestic dining room with access to powder room. Find convenience in the laundry room tucked away near the powder room. Seize this opportunity to bring in your interior designer to create the ideal space to suit your lifestyle, retirement or as a pied-a-terre. 3 bedrooms complete with respective ensuites and walk-in closets bring comfort and convenience home. There is potential to build an incredible ensuite reprieve in the primary bedroom which has its own designated balcony and open den just outside its door. Access to 2 parking spots and a locker are associated with the unit (not registered on title and may be subject to conditions and requirements by the Condo Corporation for use). Be close to Global Affairs, Parliament Buildings, the Ottawa River, Embassies, the Byward Market and everything central, with the serenity and beauty of penthouse living. Don't miss out! Book your personal viewing today. (Note: there is a Special Assessment). This property is being sold "as is, where is". (id:60626)
Royal LePage Performance Realty
5 Lakeridge Drive
Brampton, Ontario
!!!LUXURIOUS LIVING HOUSE WITH A BREATHTAKING LAKE VIEW!!! Enjoy the Cottage Lifestyle, Living In The Middle Of The City!! Stunning Detached app 3000 square feet luxury and Fully updated house with Top Of Line Upgrades, Custom Kitchen With Porcelain Floor. Sep Living/Dining & Family Room In Main Floor and 2 bedrooms W/O Basement apartment. Circular staircase leads to Master Bedroom Comes 5 Pc Ensuite & His/Her Walk In Closet with Breathtaking Lake View. Another 3 gorgeous Bedrooms Where You Can Enjoy the Plaza View. You can enjoy your barbeque with amazing water and nature .Come and see this stunning and stylish home for yourself to be amazed by the magnificent panoramic views of the lake. (id:60626)
RE/MAX Realty Services Inc.
2216 Hwy 124
Whitestone, Ontario
Incredible Live/Work/Invest Opportunity on Beautiful Whitestone Lake! The Narrows Resort blends lifestyle & income like few properties can. The updated main home features a spacious great room, primary bedroom, 2 offices (one could be a 2nd bedroom), a w/o basement with rec room, guest suite, hot tub room, and a massive lake-facing deck & private Docking. Four fully renovated cottages (three 2-bed, one1-bed) each w/ private docks and reliable Airbnb/seasonal income. A oversized heated 2-car garage(2017) is perfect for equipment or toys, & the rec/Games Building adds bonus value for guests or family. A 5th building can be used another 2bdrm rental unit or commercial space previously a restaurant. Proven rental history, repeat bookings & stunning shoreline make this a turnkey investment location is walking distance to LCBO, recreation center and library. Whether you live here full-time, manage remotely, or build your own resort brand, this property delivers unmatched potential and flexibility in one of Ontario's most scenic waterfront, fishing, hunting, ATV, Snowmobile locations. **EXTRAS** Property consists of: Year round Home w/ docking approx. 1400sqft with additional W/O basement, 4x Cottages with private individual docks, Additional 2brm home (prev. comm), OVERSIZED heated Double Garage, Lakeside Rec/games lodge, Storage, Playground, Sandy Beach (id:60626)
Forest Hill Real Estate Inc.
6641 Island Hwy W
Bowser, British Columbia
Escape to this newly updated, two-storey oceanfront home on a private lot in picturesque Bowser, British Columbia. You'll love waking to sunrises painting the sky over the Georgia Strait, visible directly from your oceanside view. The heart of this home is its expansive living room, featuring a cozy fireplace and a wooden paneled ceiling. French doors seamlessly connect this space to a generously sized deck that includes a relaxing hot tub and a BBQ area, perfect for dining and enjoying the salty sea air. This property offers three comfortable bedrooms and a charming bunkee. The kitchen and primary washroom boast updated flooring, countertops, and fixtures. With its private setting, stunning oceanfront location, and desirable features, this retreat promises an ideal coastal lifestyle. It's truly an unparalleled opportunity to experience the best of British Columbia's oceanfront living. (id:60626)
Exp Realty (Na)
2765 Bushland Crescent
Mississauga, Ontario
Welcome to 2765 Bushland Crescent, Mississauga (Clarkson)A beautifully maintained 4-level backsplit on an expansive 60 x 150 foot lot, offering approximately 1,802 sq. ft. of thoughtfully updated living space. This home is brimming with curb appeal, framed by manicured landscaping, custom hardscaping, and mature trees that create a private, park-like setting. The property has been meticulously cared for and enhanced with significant upgrades, including a stunning brand-new custom kitchen renovation (2025) featuring full-height quartz slab backsplash, sleek black stone countertops, high-end stainless appliances, and timeless white cabinetry with elegant black hardware. Inside, you'll find 4 spacious bedrooms, 2 full bathrooms, hardwood floors throughout the principal rooms, an inviting living and dining area with oversized picture windows, and a finished lower level with additional living space and full bath. The split-level design offers flexibility for multi-generational living or growing families. Enjoy outdoor entertaining in the fully fenced backyard with a covered patio and extensive hardscaping, ideal for gatherings. The oversized double garage and wide driveway offer ample parking. A rare opportunity to own a move-in ready home on a coveted street in Clarkson, within walking distance to schools, parks, and transit, and with quick access to the QEW and Clarkson GO Station. (id:60626)
Right At Home Realty
1095 Hume Avenue
Kelowna, British Columbia
Tucked away in a tranquil Kelowna cul-de-sac, this custom-built home offers luxury & comfort. Situated on a meticulously landscaped corner lot with tiered rock walls its curb appeal is exceptional. This property boasts two distinct garages: an oversized double garage accessing the upper level, and a separate single garage leading to the lower level perfect for a potential suite conversion (with plans for a second kitchen). The expansive REC room featuring in-floor heating, a wet bar, and a versatile gym/media room, all with captivating city and lake views. This level also includes two guest bedrooms, a 4-piece bathroom, and abundant storage, ideal for entertaining or extended family. The upper level, bathed in natural light from large windows, showcases 11-foot ceilings and an open-concept living area framing stunning lake, mountain, and city vistas. The gourmet kitchen is a chef's dream, with a Wolf six-burner range, dual wall ovens, and pantry, flowing seamlessly into the living and dining areas. The wrap-around covered deck is perfect for year-round BBQs and sunsets. A flexible library space can be a formal dining room or home office. The expansive primary suite offers a spa-like ensuite with a soaker tub, steam shower, double vanity, and a dual-entry walk-in closet. A 2nd bdrm with a Murphy bed, a 2-piece powder room, and a full laundry room with garage access complete this level. With 2 driveways and 2 garages, there's abundant parking, including RV or boat space. (id:60626)
Royal LePage Kelowna
51 Catalina Crescent
Richmond, British Columbia
Why buy a townhouse when you can buy this charming 40's rancher with 3 bedrooms, TWO lofts, and over 2700sqft of interior space, and a mortgage helper?! Main house is full of vintage beauty featuring a traditional front porch with park views, a functional layout suitable for modern living with large kitchen open and connected to living and dining rooms. Laneway house offers over 600sqft, 10ft ceilings, and its own patio. Burkeville is a family oriented tightknit neighbourhood with its own park/playgrounds/preschool, and is minutes to McArthur Glen Outlet, Richmond, Skytrain, Vancouver. Open house July 20 2-4pm (id:60626)
Sutton Group-West Coast Realty
10627 144th Street
Surrey, British Columbia
A rare opportunity in the heart of Guildford! This well-maintained 3 bed, 3 bath side-by-side duplex comes with NO strata fees, offering unmatched value and flexibility. Bright, spacious, and thoughtfully laid out-perfect for families or investors. Conveniently located near schools, shopping, transit, and parks. Even better? This property is situated within the new Guildford Town Centre Plan, making it a prime candidate for future low-rise condo redevelopment. Live in, rent out, or hold for future upside-this one checks all the boxes. Don't miss out on this high-potential gem! OPEN HOUSE 2-4pm Sunday July 13 (id:60626)
Sutton Premier Realty
1577 Scarlett Trail
Pickering, Ontario
*BRAND NEW This stunning House boasts 4 spacious bedrooms and 4 modern bathrooms, with additional $120,000 upgrades ,*Primer Ravine Lot and Walk-up style Basement, and offering ample space for comfortable living. With its contemporary design, high-end finishes, and a prime location, this house presents an excellent opportunity for a luxurious and convenient lifestyle. Standing tub and double sink in bathroom, Walk-in closet, Transom installed over exterior entry swing doors. Don't miss the chance to own this beautiful home in one of Pickering's most sought-after neighbourhoods. High Ceiling, Smooth Ceilings on Ground Floor .(Stone Product Composite) Throughout Ground Floor as Per Plan SPC in Second Floor Hallway and Primary Bedroom Quartz Countertops in Kitchen and Primary Ensuite. Double Sinks in Second Floor Bathrooms as per plan Tankless Water Heater (Included, with no monthly rental costs) Energy Recovery Ventilator Rec Room Ready Including 3 Piece Rough-In & Deeper Basement Windows Service Ecobee Smart Thermostat Front Door Smart Lock EV Charging Rough-In Free Rogers Ignite Internet for 1 Year. (id:60626)
RE/MAX Real Estate Centre Inc.
1102 Pottery Road
Vernon, British Columbia
Don’t miss this incredible opportunity to own 10 acres of flat, fully usable land in the highly desirable South BX area of Vernon, right within city limits! Tucked beside an established, thriving neighborhood and just minutes from schools like Hillview Elementary and Vernon Secondary, this property offers the perfect blend of rural serenity and urban convenience. Zoned ALR and already home to a thriving cherry orchard, this land features almost 8 acres of mature Staccato cherry trees (5 years old) and 1 acres of Centennial cherries (2 years old), all nearing full production. You have flat space to build your dream home , hold for future appreciation with close proximity to town—opportunities like this in South BX are extremely rare. There is a trailer on the farm that require some updates, but it could be used by the potential buyer if needed. Flat land, prime location, endless potential! (id:60626)
RE/MAX Penticton Realty
5158 Sundial Court
Mississauga, Ontario
Welcome to this bright and beautifully updated 3-bedroom detached home, perfectly situated in a quiet, family-oriented neighborhood. Minutes to Hwy 403, Square One, top Schools, Parks, Trails, Shops and all amenities. Thoughtfully renovated throughout--just move in and enjoy! Ideal for first-time buyers, growing families, or up sizers. Includes a finished basement for added living space. A rare opportunity in a highly desirable location! (id:60626)
Royal LePage Your Community Realty
3930 Baggins Court
Mississauga, Ontario
This one really is a rare find! Beautifully maintained, 3+1 bedroom home with fully finished basement, spa-like renovated baths: 2-5pc, 1-3pc, 1-2pc, eat in kitchen with walk out to a stunning back yard with in-ground pool, cedar pool shed, gas BBQ hook up, backing onto greenspace for lots of privacy. Located approx. 5 minutes to GO, 401,407,shopping, restaruants, schools and parks. Large master with ensuite, and walk in closet, separate dining, main floor laundry, 2 car garage and 4 car parking in driveway. Pool heater 2 years, roof 2011, pool shed 2009, Back windows lifetime guarantee. Just move in and enjoy your summer! (id:60626)
Royal LePage Real Estate Associates
2803 - 20 Edward Street
Toronto, Ontario
Panda Condominium In The Heart Of Downtown Toronto. Supreme View With Large Open Concept with Very Bright And Spacious 3 Bedrooms, Each With Large Windows. Se Facing, High Floor, Large Space With Big Balcony, Floor To Ceiling Windows, & Stunning Clear View. Steps Away From Ikea, Ttc and Subway, Eaton Centre, Restaurants And Shops. Short Walks To City Hall And Various Universities (UofT, OCAD, TMU). (id:60626)
Real One Realty Inc.
5080 Sunshine Coast Highway
Sechelt, British Columbia
Situated in a park-like setting, this 1.49-acre, property offers complete privacy and the true essence of West Coast living. A meandering driveway leads you through a mature forest to the charming residence. Inside, large windows on both the main floor and in the self-contained 3-bedroom suite flood the home with natural light, creating a warm and welcoming atmosphere. With 6 bedrooms and 2 bathrooms in total, this home is ideal for extended family living or a potential revenue-generating property. Step outside and unwind in the outdoor hot tub, nestled among the peaceful forest. The property also features multiple outbuildings, including a workshop, & shed. Other features inc., new metal roof with hidden gutters, newer appliances, Subdividable & income potential - a great investment! (id:60626)
Sotheby's International Realty Canada
10957 Jay Crescent
Surrey, British Columbia
Your search ends here , with this back LANE and FRONT access property sitting on a desirable bird land quiet street , House has 3 bed up with 2pc in suite . Fully Finished basement can easily change into mortgage helper ,basement have full washroom currently used by family .Separate entrance .Guilford mall , Library Rec Center is about 10to15 minutes walking distance. Close to Both levels of school ,frequent transit from 108 ave can take you gateway sky train station , very easy access to highway no 1 , and Portman bridge for access to Vancouver Burnaby , North van, New west . Waking distance to 108ave and 148 street Shopping Center , Variety of Restaurants .Book your Showing. (id:60626)
Sutton Group-West Coast Realty (Surrey/120)

