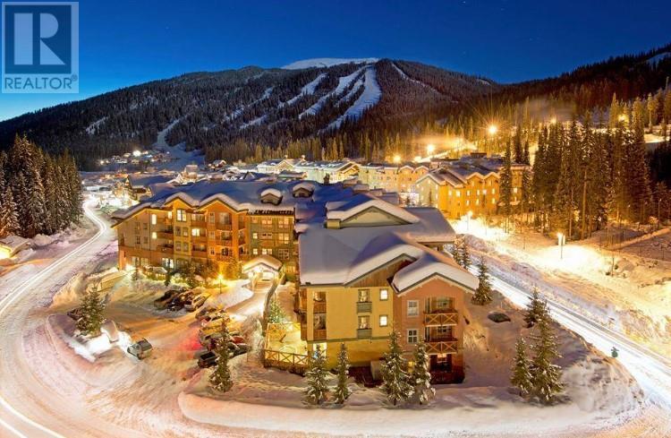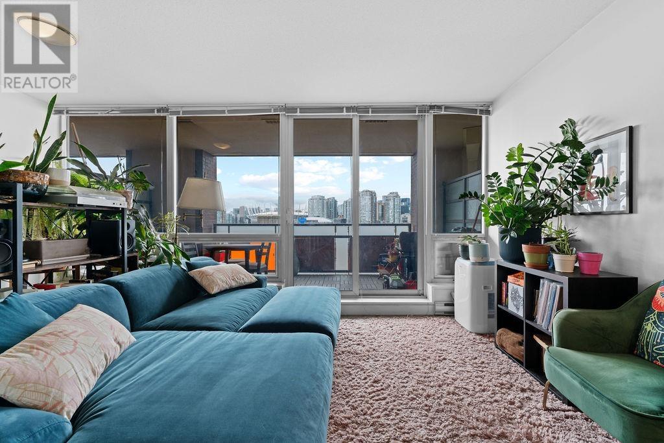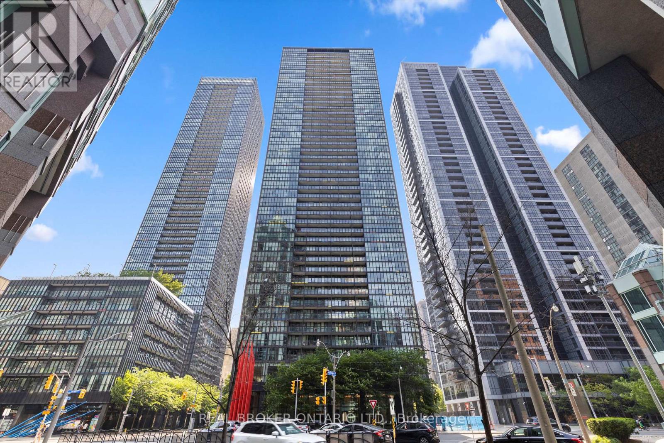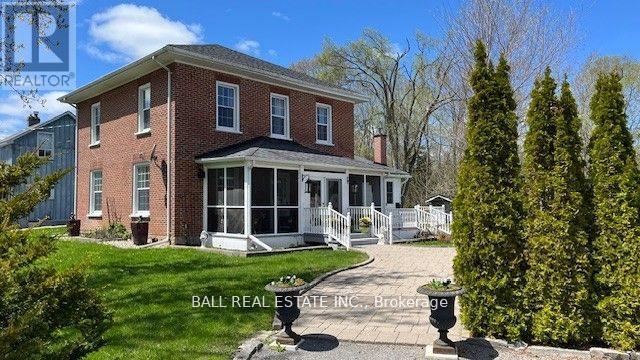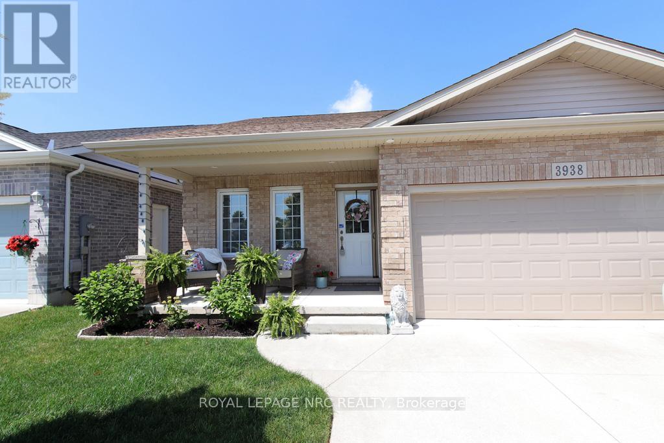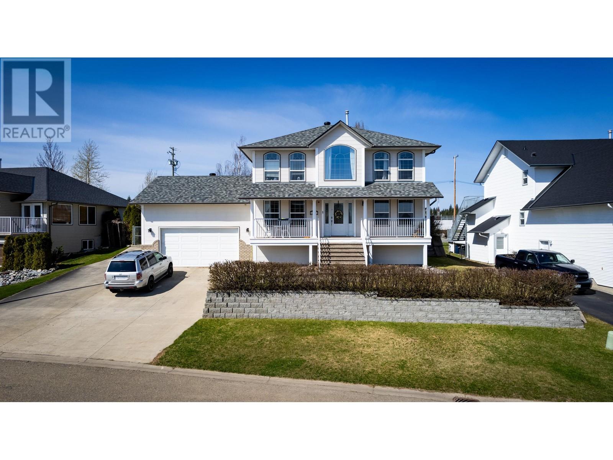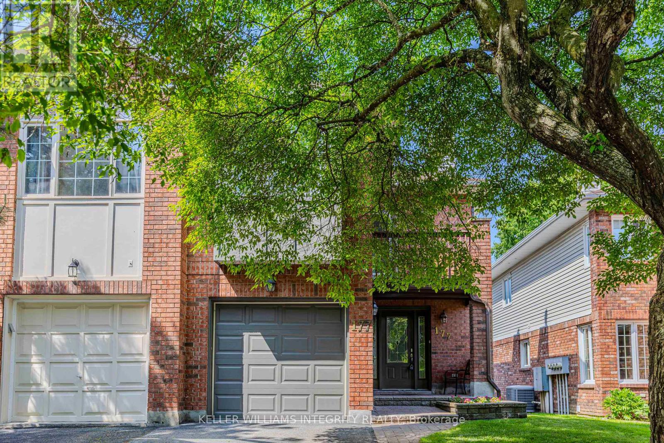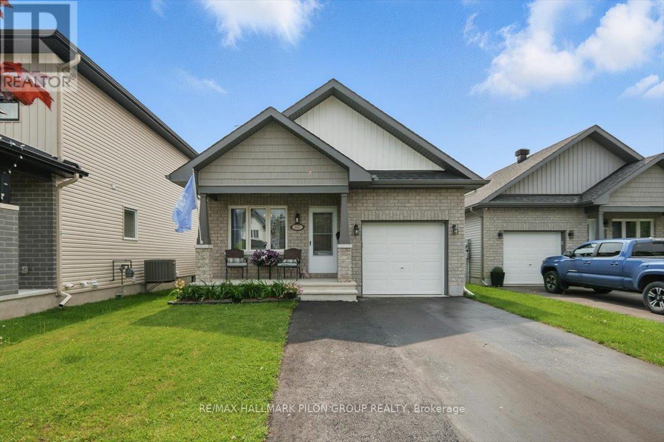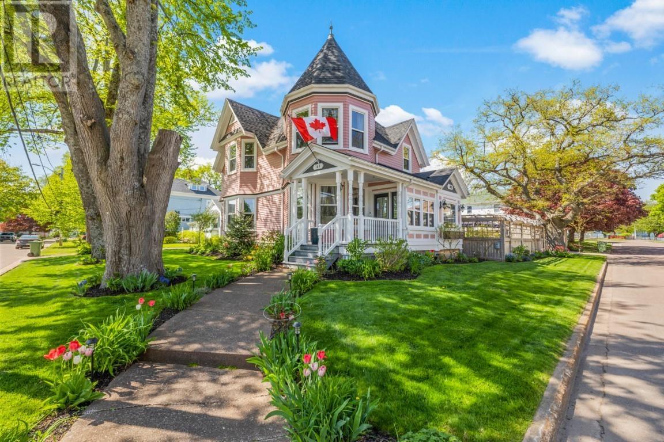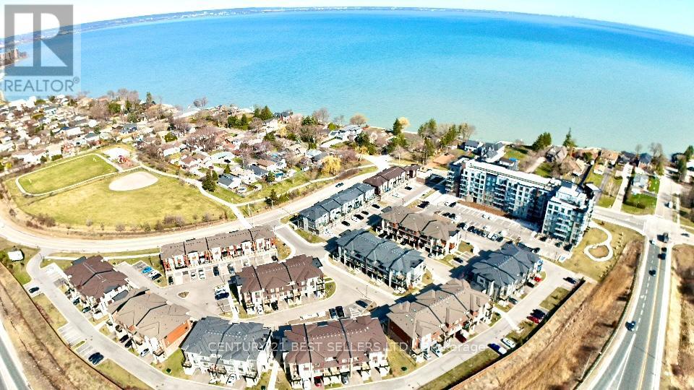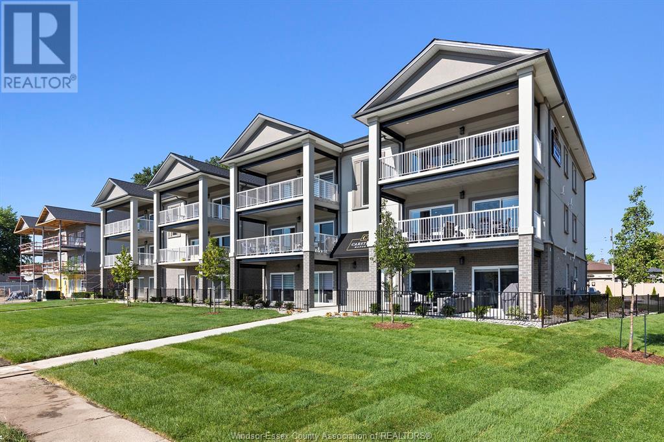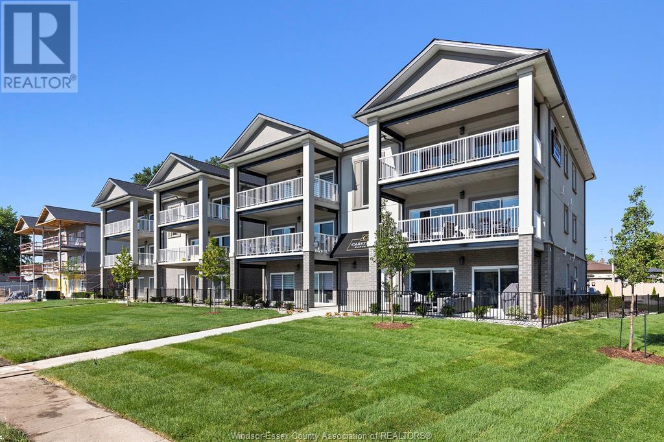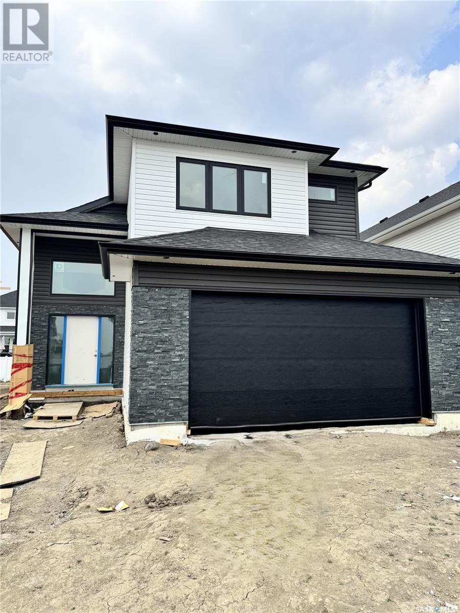8191 Route 102
Public Landing, New Brunswick
A Waterfront Masterpiece on Route 102! Prepare to be captivated by this truly show-stopping estate on the St. John River-an architectural gem offering over 3,000 sq ft of impeccably designed living space. Just 30 minutes from Saint John, this stunning 3-bedroom, 2.5-bathroom home is a perfect blend of elegance, space, and natural beauty. From the moment you step inside, youre welcomed by soaring ceilings, magnificent windows framing panoramic river views, and exquisite tile work and finishes throughout. The custom kitchen is as functional as it is breathtaking, ideal for both quiet evenings and entertaining in style. Hardwood and ceramic flooring flow seamlessly through the main level, where the living area is anchored by a charming fireplace and bathed in natural light. The luxurious primary suite is a true retreat, featuring a propane fireplace, an expansive layout, and a spa-like ensuite designed for relaxation. Outside, stroll the beautifully landscaped grounds to your private beach-perfect for swimming, boating, and casting a line on warm summer days. The lower level offers endless possibilities and can be finished to suit your lifestyle, whether thats a home theatre, gym, or additional living quarters. This is more than a home - it's a lifestyle. A rare and refined opportunity you wont want to miss. (id:60626)
Royal LePage Atlantic
214 Bayview Circle Sw
Airdrie, Alberta
OPEN HOUSE SUNDAY JULY 13th 12:00pm - 2:00pm. Welcome to this beautifully appointed modern two-storey home in Bayview, offering 3 bedrooms, 2.5 bathrooms, and 2,133 sqft of well-designed living space on a 3,821 sqft landscaped lot with views of the canal and steps from the pathway system. Step into a spacious front entry that opens to a bright and airy main floor featuring a light, modern colour palette of greys and whites. The open-concept layout flows effortlessly from the stylish kitchen — complete with white quartz countertops, a large center island with sink and flush eating bar, full-height cabinetry, stainless steel appliances, built-in microwave, and walk-through pantry — to the mudroom with tile floors and great amount of coat storage with access to the double attached garage. The open concept dining area is perfectly positioned with sliding glass doors leading to a raised composite deck and a fully fenced, professionally landscaped backyard — ideal for enjoying summer evenings with peaceful canal views. The cozy living room invites relaxation with a cozy gas fireplace and custom mantel and trendy lighting, making this space as functional as it is inviting. Upstairs, you'll find a spacious bonus/family room, three generously sized bedrooms, and a convenient upper-floor laundry room. The primary suite is a true retreat, showcasing a luxurious 5-piece ensuite featuring a fully tiled walk-in shower, his-and-her sinks, ample vanity and counter space, and stylish fixtures throughout. Offers a large walk-in closet with a window for even more natural light. A full 4-piece bathroom completes the upper level. The unfinished basement offers unlimited potential for future development — home theatre, fitness studio, playroom or guest suite — the possibilities are endless! Additional highlights include: Open-concept design with natural light throughout, Stylish finishes and modern lighting, Quiet family-friendly street, Steps to canals, walking paths, playgrounds, sch ools, restaurants, shopping, and transit.This move-in-ready home combines comfort, style, and location — all in one of Airdrie’s most sought-after newer communities. Come see why life along the canal in Bayview is so special. (id:60626)
Grassroots Realty Group
3190 Creekside Way Unit# 102
Kamloops, British Columbia
Two-bedroom unit in the middle of Sun Peaks village at Fireside! Ground-level, super easy SKI-IN/SKI-OUT, everything you need is right outside your front door. This unit is in the heart of Sun Peaks Village. Perfect set up for families, each bedroom has its own ensuite bathroom, and the living area is in the middle of the floorplan. Come make some memories here! Spend the day on the slopes in winter or on the hiking/biking trails in the summer, then relax in the Fireside hot tub! Strata fee includes internet/cable and more! See for yourself and enjoy all that Sun Peaks has to offer. (id:60626)
Exp Realty
704 718 Main Street
Vancouver, British Columbia
AMAZING VIEWS FROM THIS UPPER FLOOR ONE BEDROOM! This west facing home has unobstructed views of False Creek, Downtown, and the North Shore Mountains. Offering a great open plan, gourmet kitchen with Fischer Paykel dishwasher drawer, gas cooktop, convection wall oven, quartz slab countertops, nice eating area, and large living room that walks out to a huge 100 sq/ft balcony. The bedroom features glass sliders and offers a large semi-ensuite bathroom. Gorgeous wide plank flooring throughout. Secured individual floor access key fob entry system. Secured common bike storage. One parking & one storage. Surrounded by the cities finest restaurants and close to skytrain and other amenities. (id:60626)
Stilhavn Real Estate Services
Ph 4403 - 110 Charles Street E
Toronto, Ontario
Welcome to The Penthouse at X Condos, where your ceilings are as high as your standards. Developed by the award-winning Great Gulf, this isn't just any building - its one of the most impeccably run residences in the city, with concierge staff so on-point, they probably know what you need before you do. This 1-bedroom sky suite is the definition of elevated living (literally and figuratively). A rare opportunity into the Penthouse lifestyle without the Penthouse price tag. Soaring 11 foot ceilings? Check. Sweeping, sun-drenched western city and lake views? Double check. You'll be basking in golden hour light so regularly, your plants will thrive, and your selfies will be flawless. The floor plan is chefs kiss: open, functional, and intuitive, with no weird corners or wasted space. Whether you're entertaining or just dramatically sipping wine while watching the sunset (we've all been there), this layout delivers. And lets talk about the resort-style amenities a gym that could put boutique fitness studios to shame, a rooftop pool for your summer glow-up, library, guest suites, and a party room that actually makes you want to host. Prime parking spot, but who cares when you are mere steps to world class shopping and restaurants in Yorkville, a gay ol' time in the Village, or Yonge/Bloor subway stations. Whether you're a first-time buyer, a discerning downsizer, or just someone who's ready to live the high life, 4403 is the one. (id:60626)
Real Broker Ontario Ltd.
2756 Chalmers Avenue
Selwyn, Ontario
Discover 2756 Chalmers Ave, a charming 5-bedroom, 1.5-bath brick home in the heart of Youngs Point. Situated on a double sized lot with views of Lake Katchewanooka, this solid two-story home shines with pride of ownership, featuring updated kitchen and inviting living spaces. Enjoy the convenience of nearby Lakefield, offering shops, schools, and dining, while the Hamlet of Young's Point provides easy access to the Trent-Severn Waterway at Youngs Point Marina, scenic lakes, general store with LCBO, Beer store and post office, and Katchewano Golf Course. With Lock 27 just moments away, you can shop at Lockside Trading or dine at Lock 27 restaurant, watch boats pass by or launch your own for a day on the water. A perfect blend of comfort and location! (id:60626)
Ball Real Estate Inc.
1425 Purcells Cove Road
Halifax, Nova Scotia
This property is a lovely home located directly across from a provincial parkdingle park. It boasts a spacious lot of 20,524 square feet, providing plenty of privacy and space for outdoor activities. The house is conveniently situated with easy access to major roads and amenities, making it a great choice for those who value both nature and accessibility. Inside, the home features comfortable living spaces, including a well-designed kitchen and cozy bedrooms. This is a perfect opportunity for those looking for a peaceful retreat while staying connected to the city.Plus lots of upgrades, like roof, new kitchen cabinets etc. (id:60626)
Royal LePage Atlantic
3938 Sunset Lane
Lincoln, Ontario
Welcome to 3938 Sunset Lane located in a Land Leased And Quiet Gated 55+ Community known as Cherry Hill Estates. This Beautiful Bungalow all Brick Home with attached 2 Car Garage features hardwood floors throughout , 2 Bedrooms, 2 Baths, Main Floor Laundry and Open Concept Eat-In Kitchen, Dining Room and Living Room. The Primary Bedroom offers a 3 Piece En-suite & Walk-In Closet. Walk out your Dining Room sliding doors to a partially covered and private relaxing deck with picturesque green space/no rear neighbour views and equipped with gas-line for a barbeque and fire table. Full Basement for extra storage space. The community park offers a large area of greenspace, gazebo, pond/fountain and plenty of beautiful flowers to simply relax and read a book or have a picnic. The Rec/Community Centre offers a grand sized outdoor pool, kitchen for booking party events, meeting room, library, billiards room, shuffleboard and more. This exquisite home is in a great location in this community so don't hesitate to call for your viewing today!!! This is a great opportunity to make it your new home!!! (id:60626)
Royal LePage NRC Realty
6903 Westmount Drive
Prince George, British Columbia
Located on one of Prince George's most sought-after streets, this beautifully maintained 3-bedroom, 3-bathroom home one Westmount Drive offers exceptional value, stunning views, and convenient comforts. The bright functional layout features spacious living areas, a clean and well-kept interior and an abundance of natural light. The double car garage provides ample storage and secure parking. The central air installed in 2023, maintains the temperature year round to you comfort level. Don't miss you chance to live in one of Prince George's premier locations. All measurements are approximate and should be verified by buyer if deemed important. (id:60626)
Team Powerhouse Realty
169 Greenbriar Place Nw
Calgary, Alberta
This NY Inspired executive townhome offers over 1,700+ square feet of open concept living with exceptional South fronting views and additional corner windows providing ton of natural lighting throughout the entirety of the home. This custom and upgraded design features 3 Bedrooms, 3.5 Baths + Upper Floor Den for maximum flexibility of design and use of living space. This rare boulevard corner lot offers incredible open views onto open green space and Canada Olympic Park, provides additional legal street parking along Greenbriar Place for extra parking, and offers ease of access to the Park, Walking Trails, and Playground adjacent to the development. WIth South Fronting and West Siding eposures this home provides a ton of natural lighting throughout the day and well into the evenings. As you enter this home you’ll find a fully developed bonus room containing the third bedroom and full ensuite bathroom along with access to your private double car side by side garage. The main floor features a large island with fully upgraded kitchen appliances contaiing gas stove, chimney hoodfan, built-in microwave and dedicated laundry room with side by side washer and dryer. The main floor also provides a dedicated living room and dining room spacing, oversized corner windows with West Siding views, a fully built-in feature wall with central fireplace, and an elevated glass balcony with attached gas line for full enjoyment of the outdoor spacing. The upper level of this home features a double master bedroom + loft configuration with two generously sized bedroom with two full ensuites as well as a finished loft concept perfect for a 2nd living room or home office! he interior finishes of this home were professionally crafted and curated from the Builder Show Home Package and contain luxury vinyl plank throughout the main and lower level, quartz counter tops throughout, 9ft ceilings across all levels, stainless steel upgraded appliances with chimney hood fan and gas-stove, and High Efficiency building components of Triple-Pane Windows, Forced Air Furnace, and Heat Recovery Ventilator System. This home also features upgrades of 8ft Passage Doors throughout the home with Solid Interior finish, full tile backsplash & bathroom upgrade finishes, window coverings throughout, and Central Air Conditioning and heated flooring on the lower level bedroom! This was the builders most customized and open-concept floor plan allowing for flexility of design and maximizing the natural lighting at all times of day. The exterior on this home was designed with N.Y in mind and comes with Red Brick Finish with Stucco Accenting, and Hardie Board Paneling for a more contemporary and lower maintenance Brownstone lifestyle. With ease of access to downtown, University of Calgary and Foothills Hospital, , Banff/Canmore,, and within walking the new Calgary Farmers Market! (id:60626)
RE/MAX House Of Real Estate
177 Thornbury Crescent
Ottawa, Ontario
Welcome to this beautifully maintained 3-bedroom, 3-bath end-unit townhome in the highly sought-after community of Centerpointe. Tastefully updated and ideally located close to all amenities, this home offers comfort, convenience, and exceptional value.Proudly owned by the original owner, this home has never been rented. It has been meticulously cared for and features over $90,000 in upgrades, including: 40-year roof (2009), Furnace & A/C (2014), Driveway (2015), Light fixtures (2024), Washer/Dryer (2017), Refrigerator (2018). Stove (2019), Dishwasher (2025), etc. A detailed list of updates is provided in the attachment. The main floor boasts a spacious open-concept living and dining area with gleaming hardwood floors and a beautiful bay window. The primary bedroom features cathedral ceilings, a private balcony, and a 4-piece ensuite with a Roman tub and ceramic flooring. Natural sunlight floods the second floor, enhanced by updated lighting, creating a bright and welcoming atmosphere. The fully finished basement serves as a warm and versatile family room. Enjoy outdoor living in the fully fenced backyard, complete with professional landscaping. A backyard table set is included for your convenience.This home is perfectly located near Baseline public transit, the future LRT, Highways 416 & 417, the DND Carling campus, and is only minutes from Downtown. Its also within walking distance to Algonquin College, public libraries, parks, schools, and restaurants. (id:60626)
Royal LePage Integrity Realty
637 Robert Street
Clarence-Rockland, Ontario
Welcome to this beautifully maintained bungalow in the desirable & charming community of Rockland. From the moment you arrive, you'll be captivated by the homes charming curb appeal. Step inside to discover a spacious front bedroom that easily doubles as a home office or den- perfect for guests or remote work. Gleaming hardwood floors guide you through the open-concept main level, leading to a generous dining area that flows seamlessly into the heart of the home: a beautifully upgraded kitchen. The kitchen boasts rich cabinetry, a striking herringbone backsplash, gleaming granite countertops, & large island w/breakfast bar seating. Just off the kitchen, the sun-filled living room offers ample space to relax or gather with friends & family. Tucked away at the rear of the home, the primary bedroom comfortably fits a full bedroom set & features a large walk-in closet & access to the luxurious 3-piece ensuite bathroom. Also on the main floor is a second full bathroom & a Pinterest-worthy laundry room- designed with both function & style in mind. The professionally finished basement expands your living space with an oversized recreation room that easily accommodates a home gym, media space, or play area. A dedicated home office nook, a spacious third bedroom, & a full designer bathroom with a tiled glass shower & modern vanity complete this level. Theres even plenty of room left for storage in the large utility room. Step outside to your sunny, west-facing backyard oasis. A patio door from the living room opens to a large deck surrounding an above-ground pool- complete with a cozy gazebo, perfect for summer relaxation. The fully fenced yard also features a grassy area & a separate garden shed for extra storage. This fantastic home is ideally located close to Rockland's top amenities, including excellent schools, scenic parks, popular shopping, and restaurants. Its ideal location also offers quick access to the highway making commuting a breeze. (id:60626)
RE/MAX Hallmark Pilon Group Realty
122 6026 Lindeman Street, Promontory
Chilliwack, British Columbia
UNOBSTRUCTED VIEWS of the valley & surrounding mountains from this beautifully finished townhome. Enjoy soaring eagles, sunsets & the changing seasons from 2 spacious, fully covered decks. This home is located in the best spot in the complex"”no neighbors in front or behind & just steps to visitor parking. The bright, OPEN CONCEPT MAIN FLOOR features a stunning kitchen with quartz countertops, a large island featuring stylish, modern finishes throughout. Cozy up by the natural gas fireplace, enhanced with a custom fan for efficient heating. The unfinished basement offers a blank canvas ready for your personal touch, finish to suit your needs! This home combines comfort, style, & unmatched views from all 3 floors. Don't miss this rare opportunity, come live the dream today! * PREC - Personal Real Estate Corporation (id:60626)
Exp Realty
30 Periwinkle Drive
Enfield, Nova Scotia
This brand-new two-storey home with a walkout basement blends modern finishes with thoughtful design in a prime location. Eye-catching curb appeal includes upgraded vinyl siding, black-framed windows, and a covered front porch. Inside, youre welcomed by a spacious foyer with 9-foot ceilings, hardwood stairs, and ample storage. A main floor powder room is conveniently located off the entry. The open-concept layout is perfect for entertaining, with a generous dining area that comfortably fits a large table. The stylish kitchen features white shaker-style cabinets, quartz countertops, under-cabinet lighting, and a central island with sink and bar seating. Patio doors lead to a back deck with sleek metal railings, ideal for outdoor living. A bright, cozy living room completes the main floor. Warm, sand-toned laminate flows throughout, while bathrooms are finished with durable, modern tile. Upstairs, youll find three well-sized bedrooms, a full main bath, and a convenient laundry area. The spacious primary suite offers room for a king-sized bed, a sitting area, and includes a walk-in closet with built-ins, plus a private ensuite bath. The finished walkout basement adds valuable living space with a large rec room, a den or optional fourth bedroom, and a full bathroomperfect for guests or a growing family. Ideally located just 10 minutes from the airport and the amenities of Elmsdale and Enfield, and only 20 minutes to Halifax or 40 minutes to Truro, this home is perfect for commuters or those seeking quiet community living with easy access to everything. Landscaping is an extra cost over and above the purchase price. (id:60626)
Keller Williams Select Realty
4 Wilson Crescent
Big River Rm No. 555, Saskatchewan
Lakefront living at its finest! This stunning year round, A frame home is nestled in the quiet and peaceful subdivision of Island View Shores and offers amazing panoramic views from both the main and second floors. This home showcases a bright and open concept design featuring a modern kitchen that has plenty of counter space, storage and a huge island with bar seating, perfect for entertaining. The adjacent dining area seamlessly flows into the large living room that has a cozy natural gas fireplace and vaulted ceilings. There is direct access to an expansive deck where you can enjoy your morning coffee or evening relaxation, all accompanied by lakeviews. The main floor is complete with a spacious primary bedroom, 4 piece bathroom and laundry area. The second floor provides 2 good size bedrooms, a 3 piece bathroom and an open family room. This home also offers a screened in patio and a charming summer loft above the garage that has its own separate deck overlooking the water. Other notable features include a double detached insulated drive through garage, a 1250 gallon cistern tank and a septic tank that is approximately 900 gallons. The dock and furnishings are included. Located close to the boat launch. Excellent year round recreational activities offered at Delaronde Lake. Make this dream home yours and embrace the tranquility of lakefront living. Don't wait, book your showing today! (id:60626)
RE/MAX P.a. Realty
160 Spring Street
Summerside, Prince Edward Island
Welcome to 160 Spring Street ? a beautifully restored Victorian treasure built in 1901 by Norman Wright as a timeless tribute to his beloved wife, Tillie. This enchanting Queen Anne-style home, perched gracefully on the northwest corner of Spring and Pleasant Streets, seamlessly blends historic grandeur with modern sophistication. Step into this 123-year-old architectural masterpiece and experience an eclectic mix of textures, shapes, and charm that define the Queen Anne style. The exterior features a harmonious blend of classic clapboard and cedar shingles, crowned by a striking conical tower at the southeast corner. A sun-drenched front porch and inviting sunroom offer idyllic spaces to unwind and watch the world go by. Every inch of this home has been lovingly restored with care and precision. The updated siding preserves its historic character while adding durability, and the newly remodeled kitchen and bathrooms bring a touch of contemporary luxury to the classic design. Inside, original details meet modern convenience. The fully insulated basement, attic, and walls ensure year-round comfort, while a full Google Smart Home system?including a Nest Thermostat and smart switches throughout?offers intuitive, effortless living. The attention to detail continues outdoors, where a breathtaking Victorian garden has been revived to its original splendor. Meandering boardwalks, elegant trellises, and a newly paved driveway and patio provide the perfect setting for entertaining or simply enjoying a peaceful afternoon. In spring, the garden comes alive in a kaleidoscope of colors, creating a picturesque and serene retreat. Cozy swings nestled within the garden offer a tranquil perch to relax and take in the beauty around you. 160 Spring Street is more than just a house?it?s a storybook home where history and innovation intertwine. A place where every detail whispers of the past, while inviting you to create unforgettable memories in the present. (id:60626)
Royal LePage Country Estates 1985 Ltd
13150 Scott Road
Prince George, British Columbia
For more information, click the Brochure button. 4 Bedroom / 3 Bath Home on 5.8 acres with horse pasture and outbuildings with power. Fenced and cross-fenced for horses with ample hay storage, three horse stalls, tack room, power, and running water in the 30' x 24' Barn. Pole shed and double garage for your ATVs and Snowmobiles. Ride your horses, ATVs, motorbikes, or snowmobiles on the endless Tabor Mountain Trails accessed from the Snowmobile Clubhouse just 1km away. Enjoy your natural gas BBQ on the nearly 600 square ft deck. Located just 8 km to Buckhorn Elementary on an established school bus route and 24 km to SOF and the Pine Centre Mall. All measurements are approximate. (id:60626)
Easy List Realty (Bcnreb)
66 - 590 North Service Road
Hamilton, Ontario
Incredible freehold townhome in the heart of Fifty Point/Community Beach! Its nestled in a cozy little neighborhood, surrounded by friendly neighbors and with no obstruction of view from the front. This executive-style townhome has been totally revamped, turning it into a chic and modern oasis with top-notch, contemporary touches. Spanning 1,310 square feet, the open-concept main level boasts nine-foot ceilings and features a spacious dining room with custom cabinets, a bright living room that opens to a private balcony with no obstruction to your view, and a custom kitchen renovation has been done with the utmost care and attention to detail. Unlike builder-grade finishes, this townhome boasts luxury vinyl wide plank floors, accent walls in the kitchen and dining, new custom kitchen cabinets, drawers, and fixtures, stainless steel appliances, custom-built-in cabinets in the dining room, high-quality light fixtures, smooth ceilings, upgraded bathrooms, and much more. Unlike builder-grade finishes, this townhome boasts luxury vinyl wide plank floors, accent walls in the kitchen and dining, new custom kitchen cabinets, drawers, and fixtures, stainless steel appliances, custom-built-in cabinets in the dining room, high-quality light fixtures, smooth ceilings, upgraded bathrooms, and much more. The townhomes location is simply unbeatable, offering easy access to all amenities, including shopping, dining, Fifty Point Conservation, parks, Go Transit, and the lake. Its also just seconds to the QEW. Best regards. (id:60626)
Century 21 Best Sellers Ltd.
5172 Crane Crescent
Regina, Saskatchewan
A beautiful, custom built home, made for a large and growing family. Welcome to 5172 Crane Crescent. This huge wedge shaped lot in Harbour Landing is maximized with this custom floorplan to accommodate your family. Upon entering the home you are welcomed with a large entrance and convenient access to a huge (10 x17'6") home office off the front entrance. In further is a beautiful great room with a custom kitchen that entertains a large island, convenient pantry and plenty of room to host meals and gatherings. The living room is centered around a gas fireplace and the dining area can accommodate a large dining room table with easy access to the deck and back yard. Off the front entrance is a convenient powder room and main floor laundry. Upstairs has a rare 5 bedrooms! All of them large in size. The huge (almost 18x13') primary bedroom easily hosts a king size bed and oversized furniture. The ensuite follows suit with dual sinks and a walk-in shower. The rest of the 2nd floor has 4 more large bedrooms and the main 4-piece bath. Downstairs was made for entertaining. Here you will find a large game room that can house a pool table, shuffleboard or what ever games you play. A 2nd gas fireplace makes for a comfortable TV area for family movie night. A wet-bar keeps drinks and snacks convenient for all festivities. Another bedroom and 3 piece bath round out the rest of the basement. Mechanically you will find a high-efficiency furnace, on demand hot water heater and central air. The oversized garage (24'6"x26) adds a 3rd tandem bay down the side of the house. The whole house is placed on a huge (11,787 sq.ft.) lot in Harbour Landing backing onto green space. The yard is fully fenced and ready for family pets but currently unlandscaped and ready for your own design. A recently built, multi-tiered composite deck is ready for your next bbq and family gathering. Book your private viewing today! (id:60626)
RE/MAX Crown Real Estate
215-C Lesperance Road Unit# 101
Tecumseh, Ontario
Introducing Carsten Manor — A Boutique Luxury Condo Development in the Heart of Tecumseh. This exclusive community features a limited collection of 2 bedroom, 2 full bath suites, with only six suites per building. Enjoy solid concrete and steel construction, rare elevator access, oversized 200 sq. ft. patios & balconies, and spacious layouts. Outdoor amenities include a covered BBQ/dining pavilion and a fire pit seating area. Just steps from the Ganatchio Trail, Lake St. Clair, and more. Model Suite Now Open — Book a private viewing and experience the quality and designer features firsthand. Ask about our Signature Collection for a truly elevated lifestyle. Limited suites available with Occupancy now available in Building 1 and 2. Another development by Suburban Construction & Brotto Development, building quality since 1957. (id:60626)
Deerbrook Realty Inc.
215-C Lesperance Road Unit# 201
Tecumseh, Ontario
Introducing Carsten Manor — A Boutique Luxury Condo Development in the Heart of Tecumseh. This exclusive community features a limited collection of 2 bedroom, 2 full bath suites, with only six suites per building. Enjoy solid concrete and steel construction, rare elevator access, oversized 200 sq. ft. patios & balconies, and spacious layouts. Outdoor amenities include a covered BBQ/dining pavilion and a fire pit seating area. Just steps from the Ganatchio Trail, Lake St. Clair, and more. Model Suite Now Open — Book a private viewing and experience the quality and designer features firsthand. Ask about our Signature Collection for a truly elevated lifestyle. Limited suites available with Occupancy now available in Building 1 and 2. Another development by Suburban Construction & Brotto Development, building quality since 1957. (id:60626)
Deerbrook Realty Inc.
111 Brennan Crescent
Loyalist, Ontario
Modern family living in the heart of Odessa! Recently built in 2021, this bright 2,004 sq/ft, 4-bedroom, 2.5-bathroom home sits on a premium corner lot with a rare all-brick and stone facade, double-car garage, and stylish double-door entry. The main level features a sun-filled layout with a spacious kitchen showcasing quartz countertops, a convenient breakfast bar, stainless steel appliances, and generous storage. Completely carpet-free throughout, this home offers easy maintenance and a modern feel. Upstairs, the spacious primary suite offers a walk-in closet and a 5-piece ensuite with double sinks and a soaker tub. You'll also find three additional bedrooms, a full bathroom, and a convenient laundry room perfect for families of all sizes. The unfinished basement with a rough-in bathroom allows you to add your personal touch. Outside, the oversized yard offers plenty of potential, ideal for play or entertaining. Located near schools and parks and just minutes from Highway 401, commuting is a breeze. Move-in ready and full of potential schedule your viewing today! (id:60626)
RE/MAX Rise Executives
114 Haverstock Crescent
Saskatoon, Saskatchewan
Discover your dream home in Aspen Ridge. Visit this stunning 1380 sq. ft. modified bungalow where modern design meets everyday comfort. From the moment you walk in, you will be welcomed by an open concept layout filled with natural light, creating a bright and airy feel throughout. Exterior features include a fully completed double concrete driveway, a spacious two-car garage, front landscaping, and a location on a quiet crescent near green space and walking trails. The main level features a modern, bright kitchen with a large central island, a cozy living room with a fireplace, a sunny dining room, and two spacious bedrooms suitable for guests or a home office. The upper level offers a private master bedroom with a walk-in closet and an en-suite bathroom featuring dual sinks and a tiled shower. The lower level features a fully developed legal suite with a separate entrance, a modern kitchen is complete with appliances, two bedrooms, a four-piece bathroom, and private in-suite laundry—perfect for additional living space or as an income rental. This home offers high-end finishes, thoughtful design, and an unbeatable location in the desirable community of Aspen Ridge. Whether you are looking for your forever home or an investment opportunity, this home checks all the boxes. The home comes with a progressive home warranty. All pictures are subject to change without notice. The secondary suite rebate goes to the home builder. The listed price is for the primary residence only. GST and PST included. Contact us today to schedule your private showing. (id:60626)
Choice Realty Systems
40 Nicholas Street
Leamington, Ontario
Welcome to 40 Nicholas, a bright and beautifully updated home with built-in income potential. Sunlight pours into the main home, highlighting thoughtful design details like all-new vinyl flooring and a sleek new kitchen with quartz countertops. The 2-piece bathroom includes convenient laundry hookups, and the furnace and A/C were both replaced in 2024 for peace of mind. The fully self-contained ADU is a modern, light-filled studio apartment currently rented for $1,600/month—ideal for supplemental income or extended family. Located in a quiet Leamington neighbourhood close to schools, Nature Fresh Centre, Seacliff Park & shopping. (id:60626)
Century 21 Local Home Team Realty Inc.



