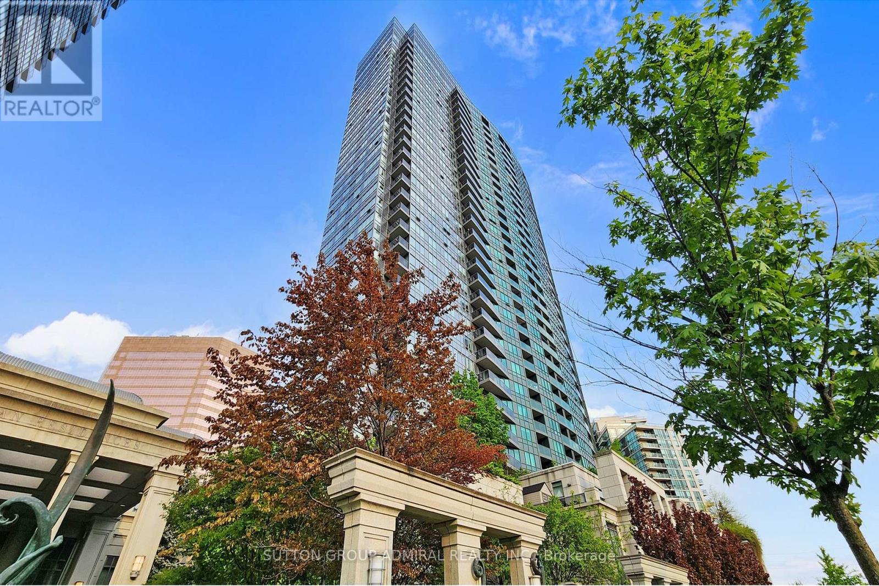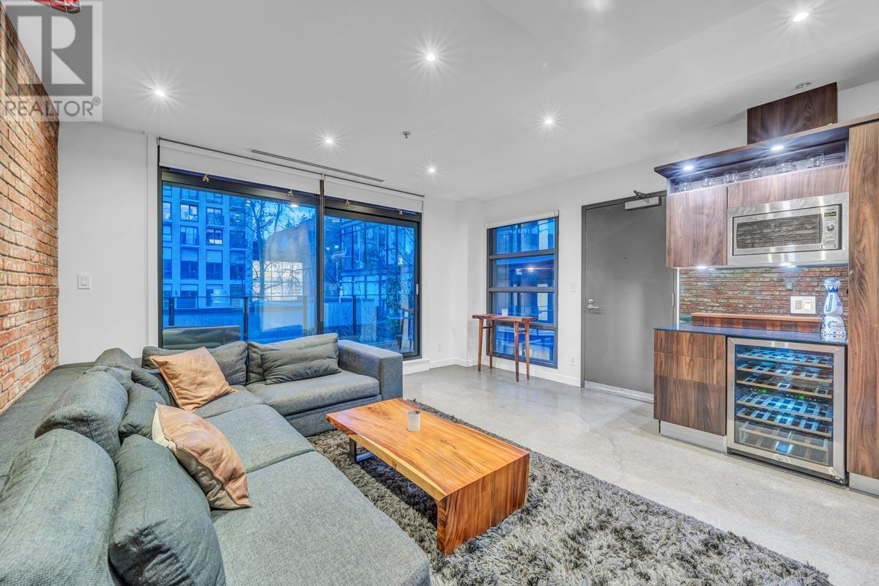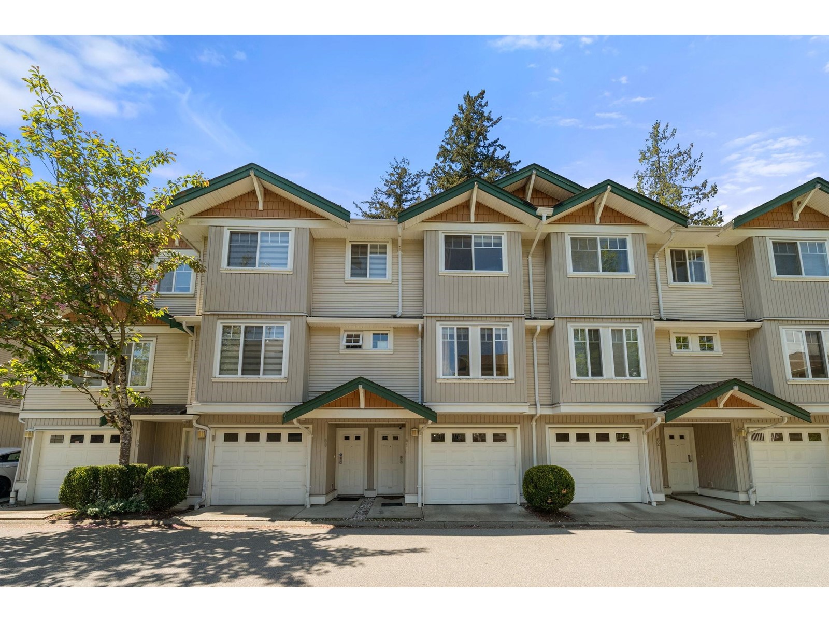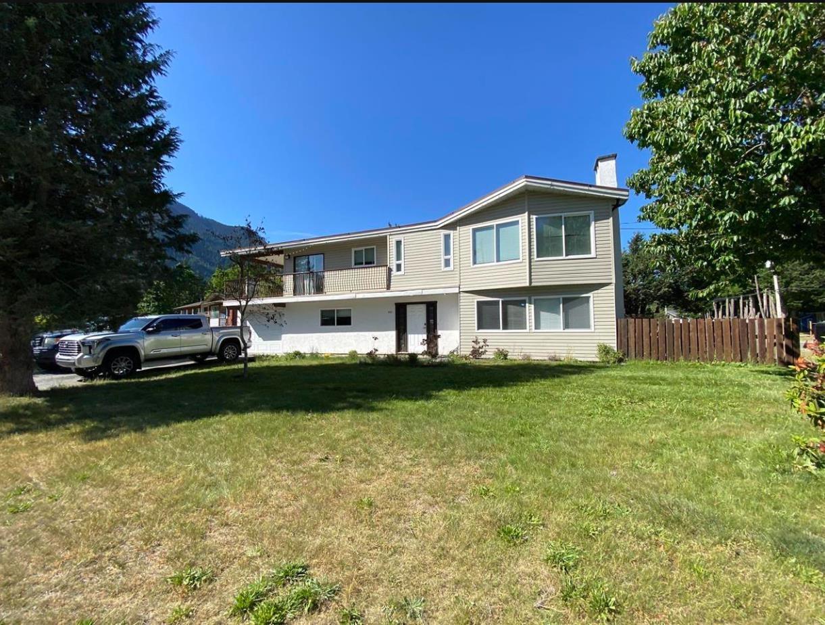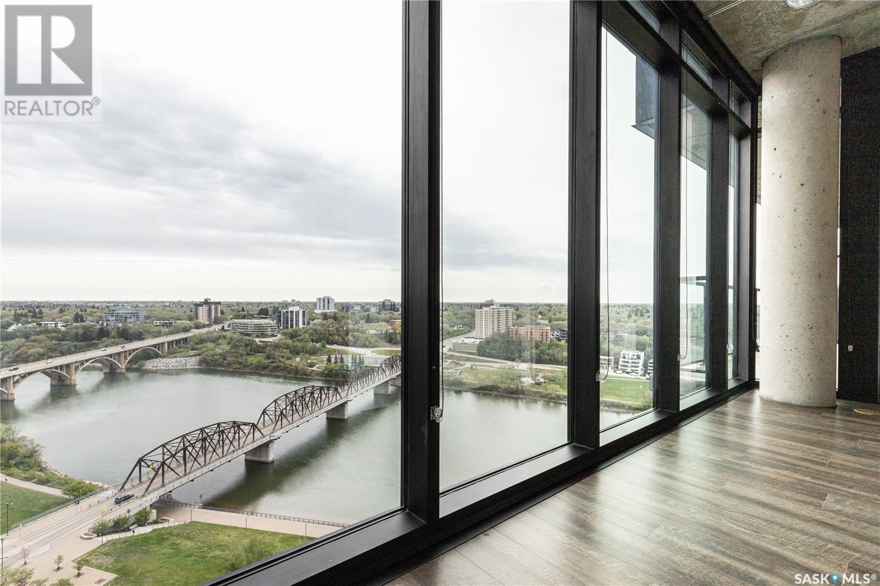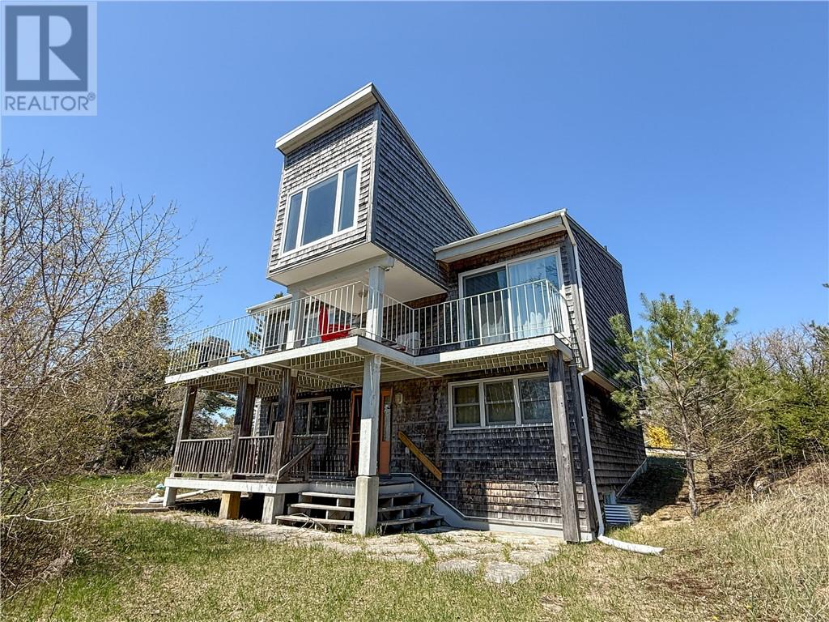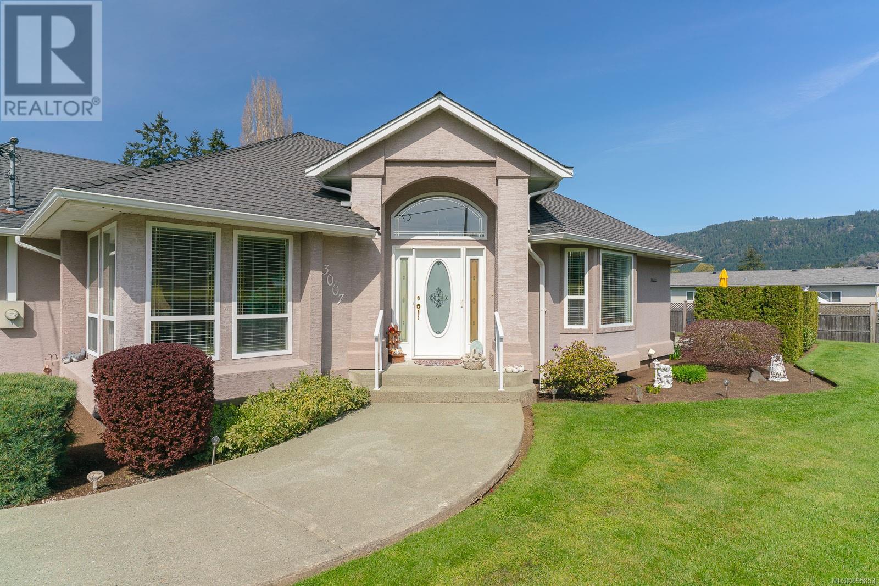305 - 15 Greenview Avenue
Toronto, Ontario
Luxury Tridel Meredian Development. Large 2 Bedrooms & 2 Bathrooms On The South East Corner Having Access To The Large Patio With BBQ Facilities. New Renovated; New Kitchen & New Flooring. The Best Lobby in North York. Amenities Include: Indoor Swimming Pool, Gym, Guest Suite, 24 Hrs. Concierge, Meeting Room, Billiard Room, And Large Party Room. (id:60626)
Sutton Group-Admiral Realty Inc.
305 12 Water Street
Vancouver, British Columbia
A rare find in the heart of Gastown, this stylish loft offers true urban living with private underground parking (not leased) and a generous patio perfect for outdoor lounging. Inside, you´ll find 8´6" ceilings, a smart open-concept layout, and a raised sleeping area with hardwood flooring. Industrial elements like polished concrete floors are balanced by luxury touches: Miele kitchen appliances, Bosch washer/dryer, and an energy-efficient VRF climate system. The spa-inspired bathroom features marble, slate, and a steam shower. Originally a 19th-century warehouse, the building was transformed in 2009 into a boutique loft residence by the Salient Group. Zoned live/work and surrounded by Gastown´s top spots. (id:60626)
Angell
325 Mckinnon St
Parksville, British Columbia
Welcome to this beautifully maintained rancher, proudly owned and meticulously cared for by the same family—and skilled craftsman—since it was built in 1981. Nestled in a quiet cul-de-sac in a sought-after, established neighborhood, this home offers comfort, quality, and timeless appeal. Thoughtfully updated over the years, it features upgraded plumbing, a security system, new Milgard windows (2014), and a highly efficient heat pump with 3 ductless heads plus electric heat backup for year-round climate control. The living room showcases a stunning rock fireplace and charming bay window, with crown molding adding elegance to the living, dining, and hallway areas. The solid wood kitchen cabinets boast self-closing drawers, pull-out pot storage, and a farmhouse sink, complemented by top-tier appliances including a gas range and ultra-quiet Miele dishwasher. A solar tube in the hallway floods the space with natural light. Outdoors, enjoy three private patio areas—two with natural gas BBQ hookups—perfect for entertaining. The driveway and patios were updated with durable rubber coating (2022) and seal coated (2024). The landscaped yard includes an irrigation system for easy maintenance. For hobbyists and travelers alike, there’s ample parking for 6+ vehicles or an RV, plus an EV charger in the garage. This property is also ideally located within walking distance to downtown, schools, beach, grocery store, pharmacy, and urgent care. This home blends modern upgrades with enduring craftsmanship—offering a rare opportunity in an exceptional location. (id:60626)
Royal LePage Nanaimo Realty (Nanishwyn)
4 - 2784 Eglinton Avenue E
Toronto, Ontario
Best Value! Great Location! Beautiful Monarch built Townhouse. sun Filled 3+1 Bedroom. Large Modern Eat-In Kitchen. Open Concept Main Floor With Powder Room, Hardwood Floors. Family Room With Walk-Out To Yard. Master Bedroom W/Ensuite. Interior Access To Built-In Garage. Steps To T.T.C. Close To GO Train, amenities, Schools And More!! Wont Last!!! (id:60626)
RE/MAX Excel Realty Ltd.
147 Mcleod Street
North Middlesex, Ontario
Welcome to 147 McLeod Street in Parkhill, where comfort and quality meet. This newly built bungalow by award-winning Medway Homes Inc. offers 4 bedrooms and 3 bathrooms in the desirable Westwood Estates subdivision. Located down the street from West Williams Public School, this is a perfect home for families seeking a safe and welcoming neighbourhood, or for retirees looking to enjoy a relaxed lifestyle in the growing community of Parkhill. Start your mornings with a coffee on the large front porch, and spend your evenings BBQ'ing on the covered back deck. Inside, you'll find 9-foot ceilings and a bright, open layout that feels spacious and inviting. The main floor includes 1,644 square feet of living space, with engineered hardwood flooring and quartz countertops throughout.The kitchen is a dream for both cooking and entertaining, featuring a walk-in pantry, floating shelves, and a large island that flows into the open dining and living areas. The living room includes a beautiful gas fireplace wrapped in shiplap and is filled with natural light. There are two bedrooms on the main floor, offering flexible options for guests or a home office. The main 4-piece bathroom includes a shower-tub combo. The spacious primary suite features a 5-piece ensuite with a soaker tub and double vanity, a walk-in closet, and private access to the laundry room.The finished basement offers two additional large bedrooms, a 3-piece bathroom, and a generous rec room with luxury vinyl plank flooring throughout. Additional features include an attached 2-car garage, quality finishes, and a thoughtful open concept floor plan that suits many lifestyles. Just a 10-minute drive to Grand Bends blue water beaches or 30 minutes to London.Your next chapter begins here at 147 McLeod Street. (id:60626)
Prime Real Estate Brokerage
61 12711 64 Avenue
Surrey, British Columbia
Palette on the park. One of the best locations in Surrey. This 3 level Townhouse is nice looking. Two car tandem garage with lots of space for extra storage. Lots of visitor parking. Main Floor features open floor plan with a big living room with a cozy fireplace, dining, eating area. A huge balcony off the kitchen Upstairs features 3 generous rooms and 2 baths along with washer and dryer. Newer hot water tank, Close to Tamanawis Park with walking trails, J.T. Brown Elem, Tamanawis Sec, Beaver Creek Elem. and Kwantlen University. Close to all Major Routes. (id:60626)
Sutton Group-West Coast Realty
419 Rittenhouse Road
Kitchener, Ontario
Nestled in the highly desirable Laurentian Hills neighborhood, this charming 3-bedroom, 3-bathroom detached home offers incredible convenience. You're just minutes from Highway 8, Sunrise Shopping Centre, Williamsburg Town Centre, the Williamsburg and Country Hills Community Centres, Good Life Fitness, and many other amenities. This freshly renovated home is move-in ready! Enjoy brand-new paint throughout – ceilings, walls, doors, and trim. Key updates include a roof replacement (April 2024) and a new hot water heater installed just this year (April 2025). Step inside to a bright, open-concept main floor. The spacious family room faces south, bathing the space in natural sunlight year-round. Gleaming oak hardwood floors flow throughout. The well-appointed kitchen features gorgeous new quartz countertops on three sides, classic oak cabinetry, stainless steel refrigerator, black stove, and dishwasher. A stylish breakfast area adds to the cozy, inviting atmosphere – perfect for family time. Sliding patio doors lead out to a generous back and side yard. Upstairs, you'll find a carpet-free oasis. The generous master bedroom boasts a large walk-in closet, complemented by two additional good-sized bedrooms. Oak hardwood continues in the hallway, accented by an elegant railing. A refreshed 4-piece bathroom features a brand-new vanity topped with gorgeous quartz and includes a convenient linen closet. The spacious, fully finished basement is a true highlight. It features a huge recreation room anchored by a cozy gas fireplace and a sleek, brand-new 3-piece bathroom. This modern bathroom includes a glass-door shower with stylish tile surround, a popular new vanity with stunning quartz countertop, and a new toilet. You'll also find a dedicated laundry/equipment room with washer and dryer, plus a cold storage room. Bonus: A double driveway repaving has been ordered and will be completed soon. (id:60626)
Smart From Home Realty Limited
385 Ferry Landing Place, Hope
Hope, British Columbia
Desirable 5 Bedroom Family Home on a quiet street in great area of Hope. Main level, spacious living/dining room with cozy fireplace. Large open concept kitchen with eating area. Covered deck over same sized garage. Laminate flooring throughout. Downstairs has family room with fireplace, 2 bedroom suite with separate entry. Property also has large side yard that fenced is perfect for the kids and pets. Lots of parking including room for your boat or RV. Close to all level of schools, parks and transportation. This one will not last long, Must see! BONUS this is also a duplex zoned property. (id:60626)
Royal Pacific Realty (Kingsway) Ltd.
1904 490 2nd Avenue S
Saskatoon, Saskatchewan
Luxury Living with Unmatched River Views – 19th Floor Condo at No.1 River Landing in the Heart of Downtown Saskatoon! Perched high above the city on the 19th floor, this exceptional condo offers breathtaking, panoramic views of the South Saskatchewan River, River Landing, and the vibrant Broadway district. Seamlessly blending style, comfort, and convenience, this residence places you just steps from Saskatoon's premier dining, shopping, cultural attractions, and scenic walking paths. From the moment you enter, you're greeted by stunning vistas and an abundance of natural light pouring through floor-to-ceiling windows. The open-concept kitchen is thoughtfully designed for both everyday living and entertaining, featuring sleek quartz countertops, stainless steel appliances, and a versatile mobile island. The kitchen flows effortlessly into the main living area, which opens onto a spacious southeast-facing balcony—perfect for morning coffee or evening relaxation. The primary bedroom is a serene retreat with direct balcony access, a generous walk-through closet, and a spa-like ensuite complete with a walk-in shower. An additional bedroom offers flexibility for guests or family, while a separate den provides the ideal space for a home office or creative studio. Additional features include a titled underground parking stall, with the option to purchase a second stall, and secure bicycle storage within the parkade. A dedicated storage locker is conveniently located on the third floor. Residents also enjoy access to premium building amenities, including a fully equipped fitness centre and a private residents’ lounge, perfect for hosting gatherings. Experience luxury living at its finest—where captivating views, modern design, and unparalleled location come together in one remarkable home. (id:60626)
Exp Realty
111 Mcnevin Street
Providence Bay, Ontario
Stunning Beachfront Retreat in Providence Bay – Steps from the Sand! Located at the end of a peaceful cul-de-sac in picturesque Providence Bay, this unique six-level home offers an unparalleled blend of beachfront living, modern comfort, and investment potential. Touching the famous boardwalk and longest sand beach on Manitoulin Island, this home is a rare find in an unbeatable location. Boasting cedar shake siding and a durable metal roof, the property is designed for year-round enjoyment with expansive decks on multiple levels that showcase breathtaking views of Lake Huron’s south shore. Inside, the open-concept main floor is warm and inviting, featuring hardwood flooring, a cozy wood-burning fireplace, and in-floor heating. The bright kitchen, dining, and living areas are perfect for entertaining, with two sets of patio doors leading to a spacious deck. A large tiled entrance with abundant windows brings in natural light, while a 2-piece bath adds convenience. Upstairs, a private office provides a quiet workspace. On the first lower level, you’ll find three comfortable bedrooms, an exit area, and a 4-piece bath. The next level features a large laundry room, while the fully finished basement boasts a games room, utility room, and ample storage. Currently operating as a highly successful Airbnb, this versatile property is ideal as a primary residence, vacation getaway, or income-generating investment. Asking $875,000 this listing comes turnkey with all chattels included. (id:60626)
Royal LePage North Heritage Realty
3007 Stockton St
Port Alberni, British Columbia
Welcome to this impeccably maintained 3-bed, 2-bath rancher nestled in Cherry Creek. Situated on a spacious 0.25-acre corner lot, this bright and inviting home is filled with natural light and stunning mountain views. The thoughtfully designed layout features a cozy living room with a gas fireplace, formal dining area, and sunlit eat-in kitchen with a charming breakfast nook and direct access to a private patio—perfect for morning coffee or evening relaxation. The comfortable family room offers a second gas fireplace, ideal for cozy gatherings. The spacious primary bed includes a beautiful bay window nook, walk-in closet, and private ensuite for your retreat at the end of the day. Two additional beds and a well-appointed 4-piece main bath provide plenty of space for family/guests. Outside, enjoy the beautifully manicured yard, attached garage, & convenient RV parking. This home combines comfort, functionality, and curb appeal—all in a desirable neighborhood just minutes from amenities. (id:60626)
RE/MAX Of Nanaimo - Dave Koszegi Group
3606 518 Clarke Road
Coquitlam, British Columbia
The High Point by LedMac. Luxury Living in the heart of Burquitlam, rooted on the edge of Burnaby and West Coquitlam. (id:60626)
Royal LePage Sussex

