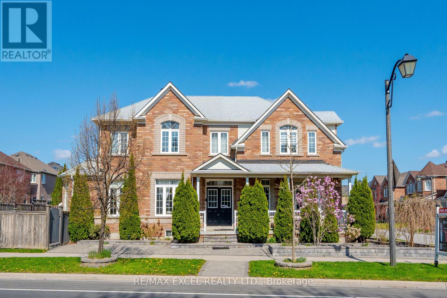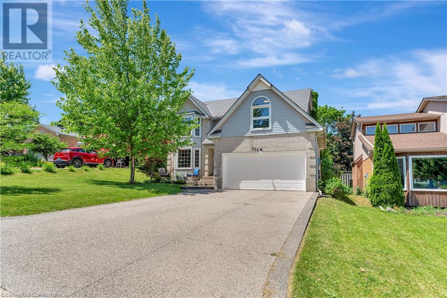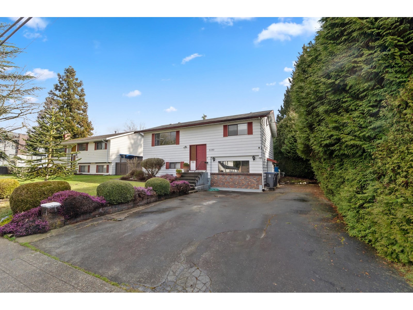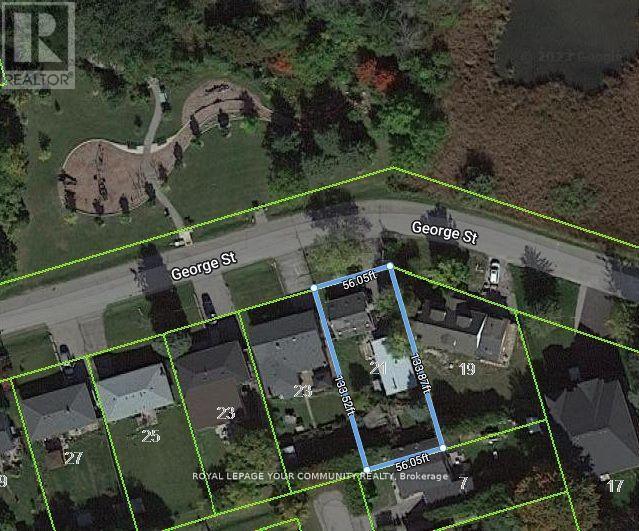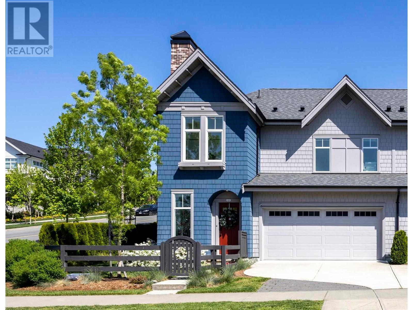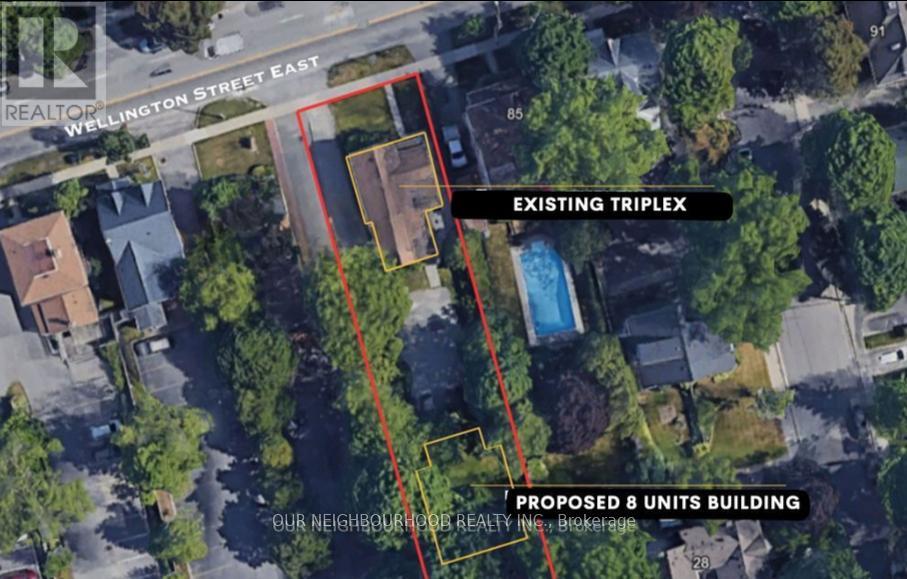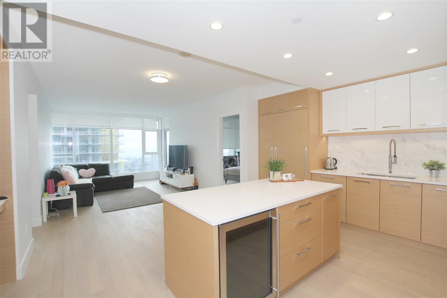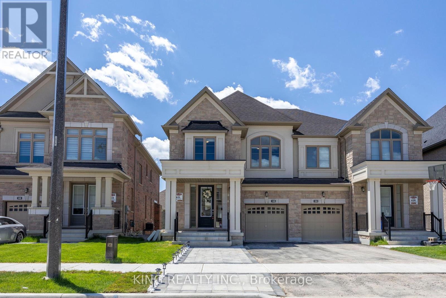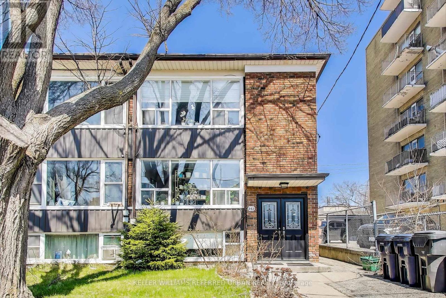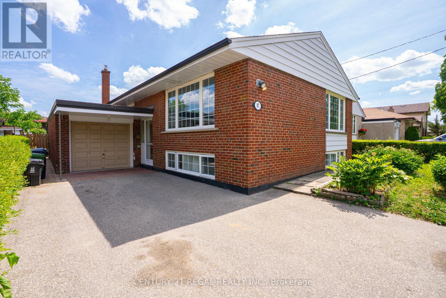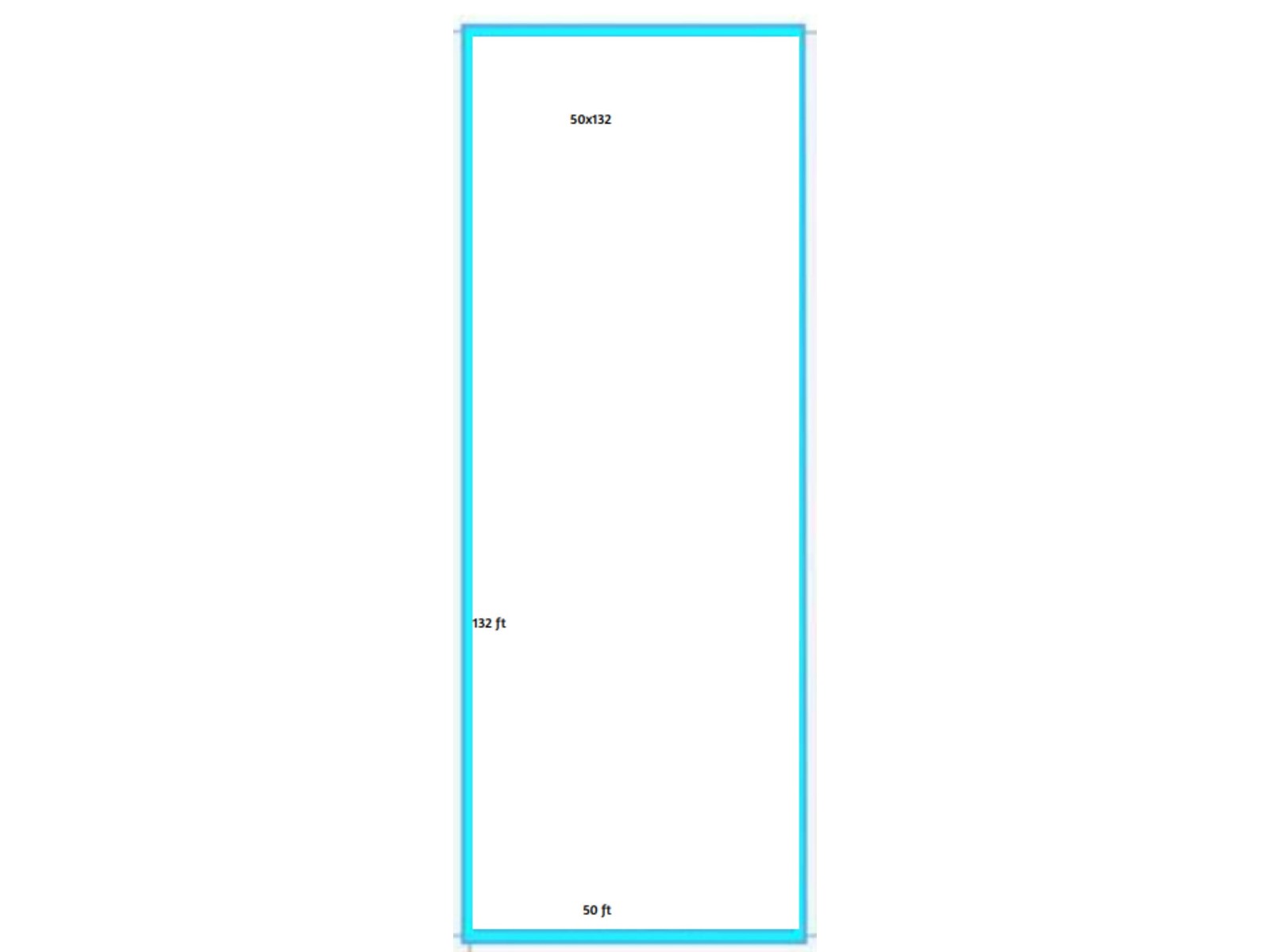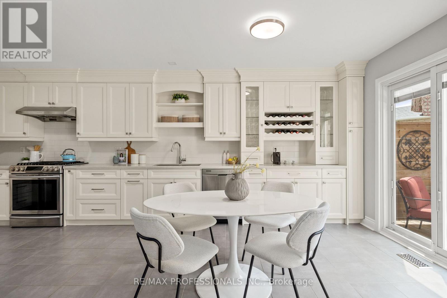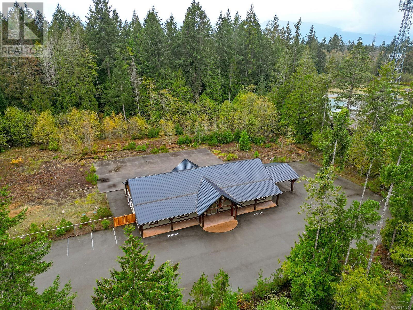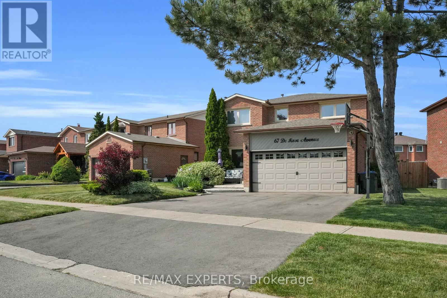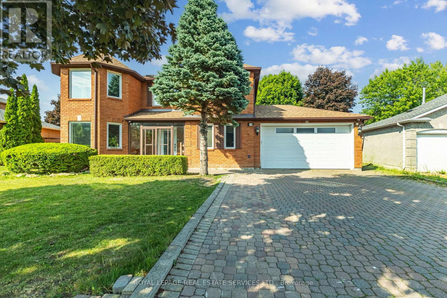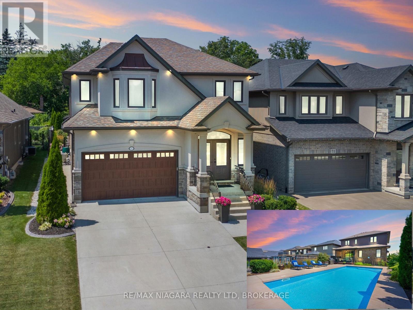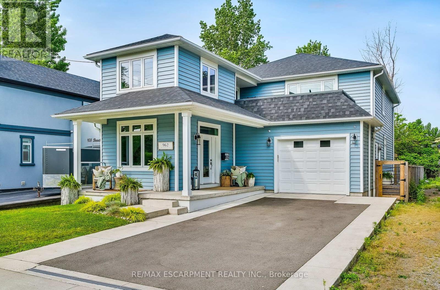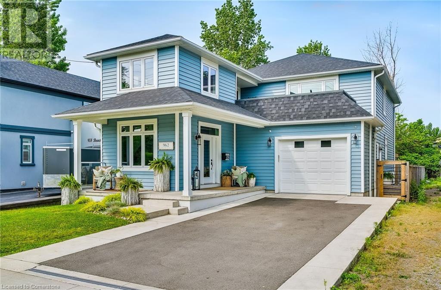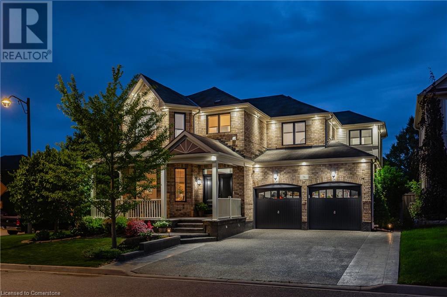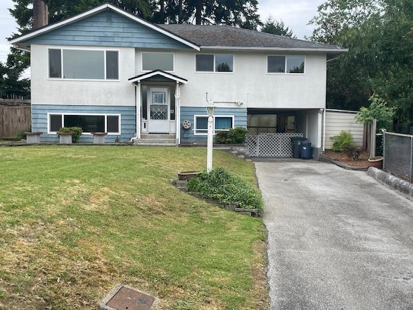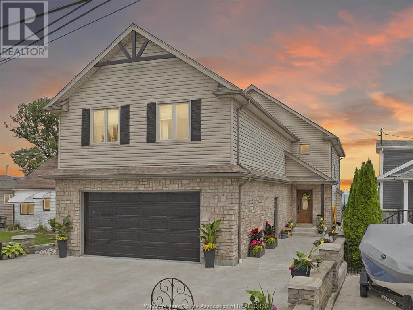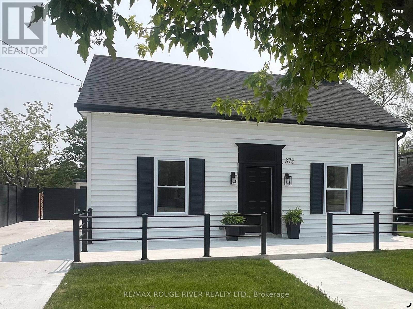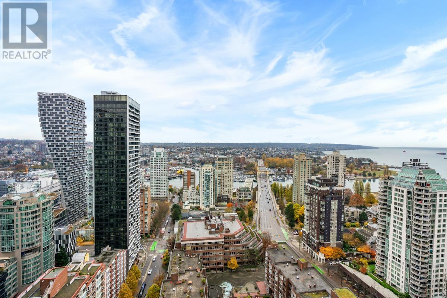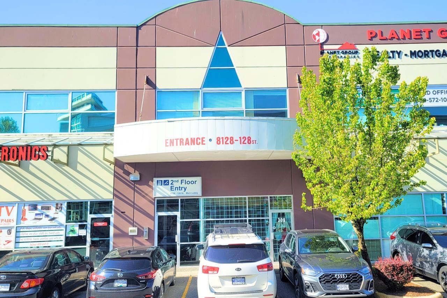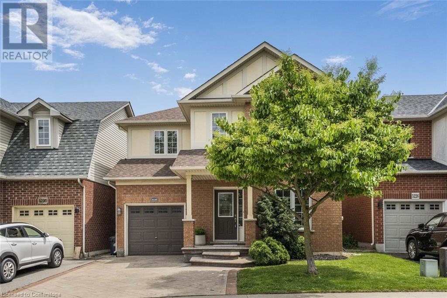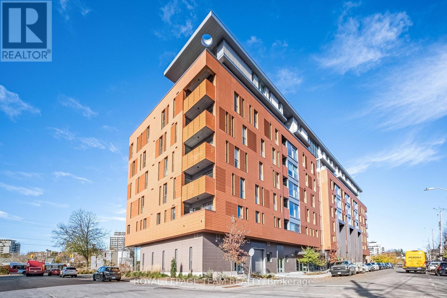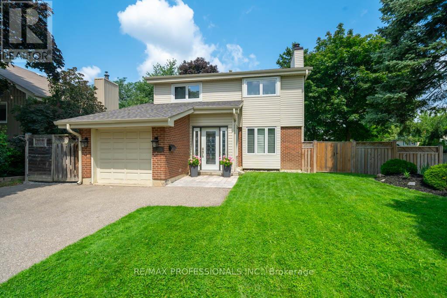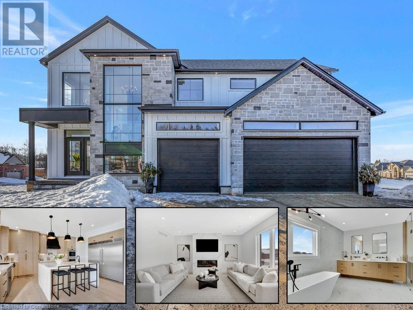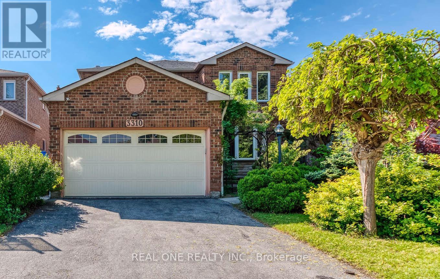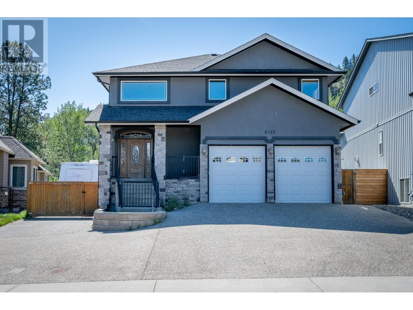388 Bud Gregory Boulevard
Mississauga, Ontario
Welcome to 388 Bud Gregory Blvd, a beautifully maintained detached with 3 large bedrooms, a finished basement, and aprox. 3,000 sq ft of living space. This home sits on a rare 8,589 sq. ft. pool-sized lot where the fence line is ringed by mature trees offering exceptional privacy, green space, and room to grow. Pride of ownership, curb appeal, and mature tree-lined streets characterizes this most family-friendly neighborhood. Inside this carpet-free home (except the basement bedroom), you are welcomed by a porcelain-tiled foyer with direct access to the double garage, a convenient main floor laundry/mud room, and gleaming maple hardwood flooring throughout. The formal dining room and cozy family room with wood-burning fireplace and wet bar are perfect for gatherings with loved ones and friends. The kitchen, overlooking an expanse of green lawn, features elegant, engineered stone countertops, a stylish stone backsplash, porcelain floors, and a large built-in pantry ideal for everyday living or entertaining. Enjoy your morning coffee in the breakfast area or step onto the deck and take in the peaceful view of your private backyard. The curved oak staircase leads upstairs to three generous-sized bedrooms, the primary bedroom having its own private ensuite bath. The lower level offers a large rec room/office, a versatile bedroom/exercise room, a full 4-piece bath, utility room, cold cellar, and plenty of storage and features durable vinyl plank flooring. Outdoors, the expansive deck, wide side yard (ideal for RV or boat parking), and lush lawn create the perfect setting for summer fun. Additional features: owned hot water tank, roof re-shingled (2021). Please click the link to the Virtual tour for a walk through. Don't miss this opportunity book your private showing today! (id:60626)
Royal LePage Signature Realty
157 Black Maple Crescent
Vaughan, Ontario
Welcome to 157 Black Maple Crescent in the prestigious Patterson community of Vaughan! This beautifully maintained 3+2 bedroom semi-detached home offers a perfect blend of comfort, functionality, and income potential. Featuring a separate entrance to a fully self-contained 2-bedroom basement suite, its ideal for extended family or rental income. Enjoy a bright and spacious main level with open-concept living and dining areas, a modern kitchen, and generously sized bedrooms. The basement suite includes its own kitchen, bath, and laundry, providing complete independence. Situated on a quiet, family-friendly crescent and close to top-rated schools, parks, Rutherford GO Station, public transit, and all essential amenities. Whether you're a growing family or savvy investor, this home checks all the boxes! (id:60626)
RE/MAX Gold Realty Inc.
2 Greengage Street
Markham, Ontario
Rarely Offered In Sought-After Greensborough! This Beautifully Upgraded 4-Bedroom Detached Home With A Double Car Garage Features A Soaring 18-Ft Foyer, Elegant Marble Flooring In The Foyer, Hallway, Kitchen, And Breakfast Area, And Maple Hardwood Floors Throughout The Second Level. The Spacious Layout Includes A Cozy Family Room With A Fireplace, Wood Staircase, Granite Kitchen Countertops And Backsplash, And Direct Access To The Garage. Professionally Landscaped With Interlock Stone In The Front, Side, And Backyard, Plus A Charming Flowerbed For Added Curb Appeal. Recent Updates Include A Newer Furnace, Reverse Osmosis Water System, Water Softener, And A New Heat Pump For Year-Round Efficiency. Located In A Top-Ranking School District And Just Minutes From Mount Joy GO Station, Supermarkets, Parks, And RestaurantsThis Is A Rare Opportunity You Don't Want To Miss! (id:60626)
RE/MAX Excel Realty Ltd.
Avion Realty Inc.
37 Donofree Road
Toronto, Ontario
This Semi-Detached Home in the Maple Leaf Community. Located on A Quiet Cul De Sac & Backing On The Queen's Greenbelt. It Features 3 Bedrooms With Tons of Natural Light And Spacious Room Sizes. This Home Has 2 Full Bathrooms that have been renovated new. Family Rooms Overlooks Front Yard With Large Window And Is Combined With Dining Room. Main Floor Kitchen Is Brand New, with brand new never used appliances. Open Concept main floor has a walkout to deck for BBQ ing. Basement With Another Full Kitchen And Dining Space Area Is Great For rental income. Basement Can Easily Be An Income Generating!! A/C Unit is 2015, Furnace 2007, Roof Done in 2022, New Windows and Blinds! Backyard Has Huge Yard that backs onto a ravine. Detached Garage Is Spacious! Driveway Can Park 4 Cars. Minutes Away From The Highway 401, Yorkdale Mall, Transit, Schools (Chaminade Highschool), Humber River Hospital &More. (id:60626)
Homelife/romano Realty Ltd.
305 Wiltshire Place
Waterloo, Ontario
Renovated 5 Bedroom Home in Upper Beechwood! Completely renovated top to bottom in 2021, this unique and spacious 4+1 bedroom, 4 bathroom, 3200+ sq ft home is nestled on a quiet cul-de-sac in one of Waterloo’s most desirable neighbourhoods, Upper Beechwood. With multiple skylights and large windows throughout his home offers an abundance of natural light and functional living space for the whole family. The main floor features an inviting open-concept layout with a large living room and formal dining area. The modern kitchen boasts granite countertops, ample self-closing cabinetry, and a stunning open-to-above breakfast area with 3 skylights and additional windows—plus a sliding door that leads to a generous deck in the fully fenced backyard. A cozy family room with gas fireplace adds warmth and charm. Upstairs, the hardwood staircase leads to a bright sitting area with soaring ceilings and a skylit walkway. This level includes 4 spacious bedrooms and 2 full bathrooms, including a primary suite with a walk-in closet and 4-piece ensuite with its own skylight. The fully finished basement includes a 5th bedroom, a 2-piece bathroom, and a large recreation room with a built-in projector, perfect for movie nights, games, and entertaining. Additional highlights include an double car garage, exposed aggregate concrete driveway (2016) that accommodates 4 cars with no sidewalk interruptions, plus updates such as furnace (2022), garage door (2017), roof (2017), all appliances (2017), deck (2015), and select windows (2017). All of this within walking distance to great schools, Beechwood community pool, public transit, and just minutes from both universities, The Boardwalk Shopping, and more! A truly exceptional home in a prime location! (id:60626)
Royal LePage Wolle Realty
6180 181a Street
Surrey, British Columbia
Located in the heart of Cloverdale, this 4-bedroom, 2-bathroom home sits on a generous 7,200 sq. ft. lot. The spacious covered deck is perfect for year-round gatherings, while the beautiful backyard offers a private retreat for relaxing or entertaining. Ample parking, including space for an RV or boat. Live in now or build your dream home later! Situated in a fantastic neighbourhood, close to parks, schools, and amenities. Don't miss this opportunity! (id:60626)
Royal LePage West Real Estate Services
21 George Street
Richmond Hill, Ontario
Attention All Builders Or Investors! 56' X 133' Building Lot, Across From Park. In High Demand Neighbourhood. Perfect Location In Oak Ridges. In Area Of Multi-Million Dollar Luxury Homes. Solid Well Build Home W. Garage Workshop 20' X 37'. Close To All Amenities, School & Transit. Mins To 400 Hwy. Perfect For First Home Buyers or Builders. (id:60626)
Royal LePage Your Community Realty
101 3517 Baycrest Avenue
Coquitlam, British Columbia
Located in prestigious Burke Mountain, this 3-year-new home is still under warranty! Bright and spacious with 4 bedrooms, 2.5 baths, soaring 10-foot ceilings, and large windows in every room. The flowing layout, double garage, and huge fenced backyard are perfect for family living, BBQs, and play. Close to top private schools, shopping centers, restaurants, public transit, and nature trails. Whether upgrading or downsizing, this is where you start your family's next chapter. Contact us today for private showing. (id:60626)
Nu Stream Realty Inc.
81 Wellington Street E
Aurora, Ontario
Prime Investment Opportunity in the Heart of Aurora!Just a 2-minute walk to Aurora GO Station, this income-generating triplex sits on a massive 50.5 x 216.5 ft lot in one of Auroras most sought-after rental zones. The property features 4 bedrooms and 3 bathrooms, offering immediate cash flow while you pursue an exciting development opportunity.Zoned PDS4, this property allows for increased density, with concept drawings already in place to add 8 additional units in the spacious backyard. Located just minutes from Library Square, the Farmers Market, shops, and cafes, this is a commuters dream and a long-term investors goldmine. Already profitable with current rental income from the triplex, this property holds significant upside potential post-development. Whether you're looking to expand your portfolio or secure a high-demand rental in a growing area, this is a rare opportunity you don't want to miss! (id:60626)
Our Neighbourhood Realty Inc.
12603 Grand View Dr Nw
Edmonton, Alberta
TREMENDOUS VALUE in this one of a kind GRANDVIEW DRIVE residence -$100k below city assessment! This spectacular home overlooks the ravine & boasts over 6,000+ sqft living space w/ 5 bedrooms, 4.5 baths on a HUGE 11,358 sqft (86'X132') reverse WALKOUT lot. Unique & Contemporary architectural feature & steel structure. Lots of HUGE windows throughout. Living room has a walnut H/W & gas F/L & a large patio overlooking the ravine. Kitchen has granite ctps, gas stove & B/I steam ovens(2019). A family rm & TWO bdrms on this level. Upper level has a library, primary bdrm w/ 3 pc ensuite & W/I Closet & antooher bdrm (can be converted into TWO); F/F walkout BSMT has a HUGE rec rm, a game rm, a den, a 5th bdrm, laundry, storage & a 3pc bath. Huge backyard has multiple decks and a variety of flowers/fruit trees. New roof/gutter (2019), new deck/fence (2018) & hot water tank(2024). Walking to top-rated Grandview Heights School, River Valley/Ravine, LRT &UofA. Property like this is a rare find in GVH and a must-see! (id:60626)
Mozaic Realty Group
25 Valley Centre Drive
Toronto, Ontario
Welcome To 25 Valley Centre Drive - An Exceptional Corner-Lot Residence Offering Over 3,300 Sq. Ft. Of Beautifully Finished Living Space, Nestled Against A Generously Sized, Pie-Shaped, And Scenic Backyard. The Exterior Boasts An Elegant Interlocked Driveway And Walkway, Along With An Enclosed Front Porch That Adds Both Charm And Functionality. Step Inside To Discover A Thoughtfully Designed Interior Featuring Gleaming Hardwood Floors, Granite Countertops, Pot Lights, And Refined Crown Moulding Throughout. The Spacious Layout Includes A Stunning French Door Entry, And A Large, Private Family Room Located On Its Own Level-Ideal For Relaxation And Entertaining. The Modern Kitchen Comes Complete With Stainless Steel Appliances, Seamlessly Blending Style And Efficiency. The Fully Finished Basement, Accessible Through A Separate Entrance, Includes A Second Kitchen, Second Laundry Area, And Two Spacious Bedrooms Making It Perfect For Rental Income Or Comfortable Multi-Generational Living. With An Estimated Rental Potential Of At Least $2,000/Month, This Space Is A Valuable Asset. Conveniently Located Just Steps From Top-Rated Schools, TTC Transit, Places Of Worship, Major Shopping Destinations, And With Quick Access To Hwy 401, This Home Truly Has It All. Don't Miss This Rare Opportunity Schedule Your Appointment Today And Experience Everything This Outstanding Property Has To Offer Before It's Gone. (id:60626)
Homelife/future Realty Inc.
81 Wellington Street E
Aurora, Ontario
Prime Investment Opportunity in the Heart of Aurora!Just a 2-minute walk to Aurora GO Station, this income-generating triplex sits on a massive 50.5 x 216.5 ft lot in one of Auroras most sought-after rental zones. The property features 4 bedrooms and 3 bathrooms, offering immediate cash flow while you pursue an exciting development opportunity.Zoned PDS4, this property allows for increased density, with concept drawings already in place to add 8 additional units in the spacious backyard. Located just minutes from Library Square, the Farmers Market, shops, and cafes, this is a commuters dream and a long-term investors goldmine.Already profitable with current rental income from the triplex, this property holds significant upside potential post-development. Whether you're looking to expand your portfolio or secure a high-demand rental in a growing area, this is a rare opportunity you don't want to miss! (id:60626)
Our Neighbourhood Realty Inc.
3303 4360 Beresford Street
Burnaby, British Columbia
LAST CHANCE ! JUST REDUCED BY $100K. Luxury Condo Living with OCEAN AND CITY VIEW at Modello by Boffo- Exceptional Quality in Metrotown** Experience the pinnacle of luxury living in this impeccably maintained, spacious 2-bedroom, 2-bathroom condo. Boasting 1,061 sqft of indoor space and a 121 sqft balcony, this residence is one of the finest in Metrotown's most sought-after high-quality buildings. The unit features 9-foot ceilings, elegant hardwood flooring, heated marble floors in the bathrooms, and custom-designed organizers in all closets and storage spaces. The kitchen is highlighted by a stunning marble slab feature wall, adding a touch of sophistication, Enjoy year-round comfort with geothermal heating. (id:60626)
Magsen Realty Inc.
148 Silk Twist Drive
East Gwillimbury, Ontario
Discover the epitome of modern living in this stunning semi-detached residence, bathed in natural sunlight and offering over 2,500 square feet of luxurious living space. Nestled in the prestigious Holland Landing community, this home combines elegance and functionality, making it the perfect choice for discerning buyers. This exquisite home features 4 generously sized bedrooms and 4 beautifully appointed bathrooms, ensuring ample space for your family and guests. The professionally finished LEGAL BASEMENT, with its own separate entrance, includes 2 bedrooms, a large living area, and a private laundry room. This legal basement offers excellent rental potential, with an estimated income of up to $2200 per month. Pot lights throughout the home, including the basement, enhance the bright and welcoming atmosphere. 200 AMP electricity throughout the house. Charging spot for electric car installed. Situated in a serene and quiet neighborhood, this property promises peace and tranquility. Proximity to top-rated schools, beautiful parks, the scenic Nikodaa Trail, and the Bare Oaks Family Naturist Park. Easy access to highways 404 and 401 ensures a seamless commute. (id:60626)
King Realty Inc.
108 - 2489 Taunton Road
Oakville, Ontario
RAVINE-VIEW EXECUTIVE TOWNHOME! OVER $100K IN CUSTOM UPGRADES! Experience luxury living in this exquisitely designed two bedroom + spacious den townhome, where every detail has been thoughtfully curated for elegance, comfort, and natural beauty. Overlooking a serene ravine, this home offers breathtaking views creating an atmosphere of calm and connection to nature rarely found in urban living. Rich oak hardwood floors span the entire unit, complemented by stylish designer wallpaper on the main floor that adds texture and visual sophistication. The chef-inspired kitchen is outfitted with top-of-the-line Miele appliances and features a spacious pantry, blending functionality with refined design. Over $100K in custom design and decoration elevate this home's appeal, including a bespoke wall unit, sleek central fireplace, elegant dining room cabinetry, refined crown moldings, and a striking staircase with artistic wall detailing and modern glass panels. The spacious den with its own ensuite bathroom offers incredible versatility - perfect as a guest suite, home office, or third bedroom. The upper level bathrooms been beautifully upgraded with contemporary backsplashes and statement mirrors, delivering spa-like comfort. Stunning chandeliers and modern sconce lighting cast a warm and inviting ambiance throughout the home. This residence is not just a place to live - it's a sanctuary of style, comfort, and inspired design. (id:60626)
Royal LePage Real Estate Services Ltd.
342 Hopewell Avenue
Toronto, Ontario
Discover a rare investment or multi-family opportunity at 342 Hopewell Ave, ideally situated in one of Toronto's most promising and evolving areas. This well-maintained triplex offers two spacious 2-bedroom units and one 1-bedroom unit, each separately metered for maximum convenience and flexibility. The top floor was thoughtfully renovated for owner-occupied living, featuring a modern open-concept design perfect for contemporary lifestyles. With ample parking, coin laundry for extra income, and a great layout. This property must be seen to be appreciated. With close proximity to shops, restaurants, parks, and access to transportation like Allen, TTC, and Eglinton Crosstown LRT nearing completion, there is a lot of upside potential that can still be realized. (id:60626)
Keller Williams Referred Urban Realty
2 Avery Place
Milverton, Ontario
Welcome to 2 Avery Place – Build Your Dream Home on a Stunning Corner Lot Backing onto a Pond! This exceptional 71ft wide x 127 ft deep lot offers a rare opportunity to create a custom home in the charming community of Milverton. Nestled in a picturesque setting with serene pond views, this expansive property provides the perfect canvas for thoughtfully designed residence that blends modern luxury with functional living. With Cailor Homes, you have the opportunity to craft a home that showcases architectural elegance, high-end finishes, and meticulous craftsmanship. Imagine soaring ceilings and expansive windows that capture breathtaking views, an open-concept living space designed for seamless entertaining, and a chef-inspired kitchen featuring premium cabinetry, quartz countertops, and an optional butler’s pantry for extra storage and convenience. For those who appreciate refined details, consider features such as a striking floating staircase with glass railings, a frameless glass-enclosed home office, or a statement wine display integrated into your dining space. Design your upper level with spacious bedrooms and spa-inspired ensuites. Extend your living space with a fully finished basement featuring oversized windows, a bright recreation area, and an additional bedroom or home gym. Currently available for pre-construction customization, this is your chance to build the home you’ve always envisioned in a tranquil and scenic location. (id:60626)
Royal LePage Crown Realty Services
Royal LePage Crown Realty Services Inc. - Brokerage 2
3351 Miller Island
French River, Ontario
Largest private island on the south French River. 5 miles from Hwy 69. Fantastic view, approx. 3543 feet of shoreline. Can be sold with 2 mainland waterfront lots also for sale at $289,000.00 for both lots...Once in a lifetime opportunity. Only 3 owners since 1920. Financing available, five year term. High and dry with clean water shoreline. Island between French Rive and Pickerel River on the south half of Horseshoe Bay. Great building sites. Price is $364.00 a foot of shoreline known as Miller Island it is 18 acres, it is the largest private owned island in the area. All the shore line is accessible and there are multiple areas to land your boat. It can easily be severed into 5 or 6 large lots, but that would be a shame. This island should be sold to someone who wants space and privacy. It is under the control of the Parry Sound planning board and needs no building permits. There are many of these kinds of townships in Ontario because these townships have few people and do not have city halls or their own planning board or government offices. The township pays property taxes to the City of Thunder Bay. (id:60626)
RE/MAX Real Estate Centre Inc.
97 Westhampton Drive
Toronto, Ontario
Very Well Maintained Bungalow On Quiet Street In Kingsview Village! Ideally located this spacious detached home is perfect Whether you're looking to live, rent, or both anyone seeking a turn-key property in a highly desirable neighborhood. Prime Location Just Mins To Hwy 401 And 427! Large New Windows With Lots Of Natural Light And No Carpet! Huge Fenced In Backyard. Central Air. 2 Laundry, a fully renovated detached bungalow in the heart of Kingsview Village-The Westway. This 3+3 bedroom, 2-bath gem blends upscale design with thoughtful function new floors, and a custom kitchen with countertops and stainless steel appliances. (id:60626)
Century 21 Regal Realty Inc.
490 Simcoe Street S
Oshawa, Ontario
Historic Church w/ rich history in central Oshawa - first time for sale! An amazing opportunity for your congregation or as a possible development or investment site. This 0.23-acre property, currently used as a place of worship, includes two floors totaling 2,397 sq. ft., featuring a foyer, assembly hall, private room, and minister's office, along with access to a second-floor storage room. Additionally, the partially above-grade finished basement offers 2,125 sq. ft. of space, which includes a meeting hall, stage, hallway, and washrooms. Ample private parking on site. Convenient access to Hwy 401. Property tax exempt as a place of worship; tax will be reassessed based on future use. (id:60626)
RE/MAX Hallmark Realty Ltd.
9083 112 Street
Delta, British Columbia
Builders & Investors Alert! Primer Location in NORTH DELTA. Lot Devon Gardens Elementary and Del view Secondary catchment. Great family neighborhood with easy access to Bridges, Skytrain, Shopping and Parks. Try your offer. (id:60626)
Planet Group Realty Inc.
61 Sunforest Drive
Brampton, Ontario
Welcome to 61 Sunforest Drive, an exceptional 4+2 bedroom, 4-bathroom family home in Brampton's highly sought-after Heart Lake West community, backing onto the tranquil Etobicoke Creek ravine. This rare offering features a fully legal 2-bedroom basement apartment, professionally renovated in 2023. It includes quartz kitchen countertops, separate laundry facilities, two spacious bedrooms, and a generous open-concept living area with a walkout to the ravine. Ideal for multi-generational living, rental income, or Airbnb hosting. The main level has been thoughtfully updated with sleek quartz counters, beautiful cabintry, and professionally cleaned tile flooring in the kitchen. Upstairs, the second level offers a stylish double-sink vanity in the renovated family bathroom, and all four bedrooms are generously sized. The primary suite features a private 3-piece ensuite and a large closet. Additional highlights include Main floor laundry, Direct garage access, Spacious eat-in kitchen, and a Large family room with a cozy wood-burning fireplace > > Prime location, just minutes to Hwy 410, Trinity Common Mall, Heart Lake Conservation Park, and walking distance to Fortinos, FreshCo, Walmart, and a full range of everyday amenities, shops, and dining. This home offers a perfect blend of comfort, functionality, and unmatched ravine-side privacy. A rare opportunity to own a beautifully updated property with versatility and income potential in one of Brampton's most desirable neighbourhoods. > > Exceptional value and lifestyle await at 61 Sunforest Drive. Don't miss out! (id:60626)
Sutton Group Quantum Realty Inc.
152 Ashton Drive
Vaughan, Ontario
Welcome to 152 Ashton Drive! This meticulously maintained three-bedroom home showcases true pride of ownership and is situated on a highly sought-after, quiet private street in Maple. Surrounded by mature trees, creating a peaceful ambiance that connects you with nature. The home features a spacious and functional layout. The upgraded, modern chef's kitchen comes equipped with stainless steel appliances, including a gas stove, and is designed in an open concept that seamlessly flows into a generous living area. Additionally, there is a separate large dining area perfect for entertaining guests. A walkout from the kitchen leads to a large deck, ideal for gatherings and barbecues with family and friends. The tranquil, beautifully landscaped backyard serves as a private retreat, complete with a hot tub for relaxation, a firepit for cool evenings, and ample privacy for your enjoyment. Just steps away, you'll find Breta/H&R Park, which offers a playground, walking trails, and bocce ball for your leisure. This home is also conveniently located near excellent schools, transit options, highways, various amenities, and the newly built Cortellucci Vaughan Hospital. This highly desirable location is perfect for your new dream home! (id:60626)
RE/MAX Professionals Inc.
230 Rupert Rd E
Qualicum Beach, British Columbia
This property offers great exposure and an ideal proximity to town and the Inland Highway. Originally constructed as a Garden Center the property is fully fenced, irrigated and customized for a similar operation. Quality construction (timber frame, metal roof, hardi-plank) is evident throughout the site. The paved parking areas offer 20 plus stalls and easy access for delivery vehicles. The property is vacant and ready for immediate possession. (id:60626)
Royal LePage Parksville-Qualicum Beach Realty (Pk)
67 De Rose Avenue
Caledon, Ontario
Sitting on a coveted, tree-lined crescent in Bolton West, offering the rare combination of a premium, pool-sized lot and complete backyard privacy thanks to mature maples that frame the property. From the curb, fresh professional landscaping and an extended driveway lead to a double garage with interior access. Inside, upgraded flooring carry you through an to an eat in kitchen w/ stainless appliances,. Natural light floods every corner, creating a warm, day-long glow. Year-round comfort is assured with a brand-new high-efficiency furnace and heat pump, both installed to keep utility costs down and indoor temperatures perfect.Upstairs, four generous bedrooms include a large walk-in closet, and a ensuite with a frameless glass shower. Each bathroom has been upgraded with premium fixtures and contemporary tile work. The finished basement extends the living space with ideal for movie nights, a home gym, or teenage hang-outs. Out back, the deep, private yard that transforms summer evenings into magical outdoor gatherings. Bolton top-ranked schools, charming cafés, scenic trail networks, and quick connections to Highways 50, 427, and 400 make commuting or weekend adventure seffortless.A turn-key family home in one of Boltons most desirable pockets, Schedule your private showing and experience it for yourself. The property has been pre-inspected by a licensed home inspector, and the full report is available upon request, offering buyers an extra layer of confidence. OPEN HOUSE SAT 05 & SUN 06 2PM-4PM (id:60626)
RE/MAX Experts
18 Tremont Court
Brampton, Ontario
Welcome to 18 Tremont Crt a beautiful upgraded home located on a quiet court in the highly desirable Heart Lake community of Brampton. This rare, extra-large ravine lot backs onto a peaceful river, offering stunning views and direct access to nature. Enjoy the convenience of being steps away from Loafer's Lake, scenic walking trails, parks, playgrounds, and the Heart Lake Recreation Centre the perfect setting for families and outdoor enthusiasts.The heart of the home features a newly renovated kitchen, ideal for cooking and entertaining in style. The finished basement offers additional living space and includes a separate entrance great for extended family or rental potential. (Note: basement is not a legal secondary unit.) Well cared for and move-in ready, this home combines tranquility, functionality, and prime location. Dont miss your chance to own a rare ravine property in one of Bramptons most sought-after neighbourhoods. Your forever home awaits! (id:60626)
Royal LePage Real Estate Services Ltd.
69 Mackenzie King Avenue
St. Catharines, Ontario
First time on the market! Welcome to over 3,000 sq. ft. of pure craftsmanship and design, creating the perfect blend of style, comfort, and functionality. This custom-built, fully finished home offers 3 spacious bedrooms, each with its own ensuite, and 3.5 baths ideal for families or anyone who loves to entertain. Step inside and be wowed by the heart of the home: a chefs dream kitchen featuring a massive island, custom cabinetry, and top-of-the-line stainless steel appliances. The open-concept living and dining areas flow seamlessly from the kitchen, offering the perfect backdrop for gatherings or cozy nights in, all while overlooking your private backyard oasis.Out back, it's an entertainers paradise. Imagine summers spent by the stunning pool, relaxing under the covered patio with a built-in TV, or hosting unforgettable evenings surrounded by family and friends. Upstairs, natural light pours into three generously sized bedrooms with hardwood floors; each ensuite ensuring comfort and privacy for everyone. Situated on one of St. Catharines most sought-after neighbourhoods, this home offers the best of both worlds, steps to picturesque canal trails and just minutes to top-tier amenities. Move-in ready and waiting for you, this is more than just a house, it's the lifestyle upgrade you've been dreaming of. Opportunities like this are rare don't let it slip away! (id:60626)
RE/MAX Niagara Realty Ltd
962 Beach Boulevard
Hamilton, Ontario
This stunning custom-built home in the highly sought-after Hamilton Beach Community offers an exceptional lifestyle just steps from the waterfront trail and sandy beach. With approximately 2,500 sq ft of beautifully designed living space, every detail has been thoughtfully crafted for comfort and style. Step inside to find engineered hardwood floors, soaring nine-foot ceilings, and a custom kitchen complete with stainless steel appliances, a central island, and sleek finishesperfect for everyday living and entertaining. A spacious second-floor loft opens to a private patio with breathtaking, unobstructed lake views, creating the ultimate spot to unwind. The primary suite is a true retreat, featuring a spa-like ensuite bathroom, walk-in closet, and a large picture window framing panoramic lake views. Two additional generously sized bedrooms complete the upper level, ideal for family or guests. Out back, your private oasis awaitsenjoy morning coffee or evening cocktails on the expansive deck, perfect for relaxing or hosting gatherings. From the moment you walk through the front door, this home will capture your heart. Just move in and start living the beachside lifestyle! Please note: the basement is for storage space only. (id:60626)
RE/MAX Escarpment Realty Inc.
962 Beach Boulevard
Hamilton, Ontario
This stunning custom-built home in the highly sought-after Hamilton Beach Community offers an exceptional lifestyle just steps from the waterfront trail and sandy beach. With approximately 2,500 sq ft of beautifully designed living space, every detail has been thoughtfully crafted for comfort and style. Step inside to find engineered hardwood floors, soaring nine-foot ceilings, and a custom kitchen complete with stainless steel appliances, a central island, and sleek finishes—perfect for everyday living and entertaining. A spacious second-floor loft opens to a private patio with breathtaking, unobstructed lake views, creating the ultimate spot to unwind. The primary suite is a true retreat, featuring a spa-like ensuite bathroom, walk-in closet, and a large picture window framing panoramic lake views. Two additional generously sized bedrooms complete the upper level, ideal for family or guests. Out back, your private oasis awaits—enjoy morning coffee or evening cocktails on the expansive deck, perfect for relaxing or hosting gatherings. From the moment you walk through the front door, this home will capture your heart. Just move in and start living the beachside lifestyle! Please note: the basement is for storage space only. (id:60626)
RE/MAX Escarpment Realty Inc.
76 Porter Crescent
Cambridge, Ontario
Come join one of the best neighbourhoods in all of Hespeler! This oversized corner lot with no sidewalks offers an amazing amount of open space along with the fully landscaped front and back yards - and this home really shines at night with the custom pot lights in the eaves. Move in this summer and enjoy the heated salt water pool during the day and relax under your gazebo in the evening before retiring to your primary suite with oversized bedroom, dual walk in closets and massive five piece ensuite. With a total of roughly 4000 square feet of living space you've got plenty of room to entertain and even space to build out a fourth bedroom where the loft currently is. Located in the sought after Mill Pond subdivision, you are surrounded by walking paths, parks and schools - all while only being less than 10 minutes to the 401. Take a stroll through the wooded paths to historic downtown Hespeler and enjoy walking along the sounds of the Speed River and Mill Pond. Being in Cambridges north end, you're actually quite central being within 15 minutes to three major malls: Cambridge Centre, Fairview Park Mall in Kitchener and Stone Road Mall in Guelph. Contact your favourite REALTOR for a private viewing today. (id:60626)
RE/MAX Solid Gold Realty (Ii) Ltd.
21273 89 Avenue
Langley, British Columbia
Perfect family home in a great neighbourhood! Bright and sunny throughout, with spacious room sizes. Hardwood a ceramic tile flooring on the main. Sunny kitchen with lots of cabinets and counter space overlooks the sunken family room that has sliders to the private backyard. Three bedrooms up, primary with ensuite. Lots of closet space. Two additional bedrooms down. Laundry room with lots of storage, also a crawl space. Heat pump for air-conditioning in the summer, efficient heating in winter. Nestled in a an established area of Walnut Grove, walk to schools and shops. A great place to call home. (id:60626)
Royal LePage West Real Estate Services
10977 Jay Crescent
Surrey, British Columbia
Fantastic Opportunity in Bolivar Heights! Investors First time Home Buyers, Solid, well-maintained family home on a quiet street with major potential. Featuring 4 bedrooms, 2 bathrooms, with self contained mortgage helper this home is clean and livable but ready for your updates and ideas. Sitting on a generous lot with back lane access in highly sought after Birdland, it offers excellent redevelopment potential under the City of Surrey's new SSMUH (Small-Scale Multi-Unit Housing) guidelines - check with the City for options. Whether you're looking to renovate, invest, or build, this property is a smart buy in an area seeing strong growth. Conveniently located near schools, parks, shopping, and major routes. Don't miss your chance to secure a foothold in a family-friendly area with upside. (id:60626)
Exp Realty Of Canada
1578 Caille
Lakeshore, Ontario
WATERFRONT GEM! Live your dream of lakeside living in this stunning 2-storey home situated on a prime lakefront lot with breathtaking panoramic views. Offering over 3,000 sq ft of beautifully updated space, the open-concept main floor is perfect for entertaining or unwinding while soaking in the serene water vistas. The spacious kitchen boasts ample cabinetry and a cozy eating area that flows seamlessly into the family room, featuring a gas fireplace-both showcasing incredible lake views. The main floor also includes a formal dining room and full bath. Second floor offers 4 large bedrooms, new flooring, 2 bathrooms with double sinks and laundry. The breathtaking primary suite includes a walk-in closet, a spacious ensuite, and magnificent lake views that will take your breath away. Additional highlights include, new landscaping 2-car garage (22x35) with inside access and extra storage/workshop space, a covered porch, a hot tub, an outdoor bar, and a lift for two personal watercraft. (id:60626)
RE/MAX Preferred Realty Ltd. - 585
375 King Street W
Cobourg, Ontario
Where Contemporary Elegance Meets Timeless Luxury. Welcome to a truly exceptional home where every detail has been reimagined to create a serene retreat that transforms the everyday into extraordinary moments of YES! Completely renovated from top to bottom, this urban detached home is a stunning fusion of modern design and classic character, offering a rare opportunity to live in a space that is both inspiring and inviting.Ideally situated with remarkable access to parks, lush green pathways, and just minutes from downtown Cobourgs vibrant lakeside lifestyle, this home promises the perfect blend of nature, convenience, and culture.Inside, youll find four spacious bedrooms upstairs, including a show-stopping primary suite with a designer walk-in closet and a spa-inspired ensuite. The heart of the home is the kitchencrafted for both beauty and functionalityfeaturing a sun-drenched, airy layout with a generous island and seamless flow to the living and dining spaces.Step outside to discover an entertainers dream: a breathtaking heated saltwater pool surrounded by elegant stone tile and a tiered patio, all within the privacy of a composite-fenced backyard. This unparalleled outdoor setting offers a lifestyle of ease, luxury, and connection.A gated driveway adds privacy and peace of mind, while the oversized detached outbuildingalready roughed in for gas, water, and septicpresents a world of possibility. Whether you envision a guest house, studio, workshop, or the ultimate she-cave/man-cave, the space is ready for your imagination.This is more than just a home its a turn-key masterpiece and a thoughtful reproduction of the original circa 1881 residence, brought to life for modern living in the heart of Cobourg. (id:60626)
RE/MAX Rouge River Realty Ltd.
3210 1289 Hornby Street
Vancouver, British Columbia
This southwest facing unit in the prestigious One Burrard Place development boasts 2 bedrooms, 2 bathrooms, and a den, all enhanced by balcony with stunning open views of English bay, False Creek. The modern kitchen features top-of-the-line appliances, and the spa-like bathrooms come with heated floors. Experience year-round comfort with EV Parking stall, central AC, hardwood floors, and high ceilings. Enjoy five-star amenities, including a lap pool, sauna, fitness center, 24/7 concierge services, private dining facilities, a wine cellar, and a tasting bar. The expansive outdoor common area offers a fire pit and lounge, along with private garden plots on the roof decks. With easy access to shopping, transportation, parks, and the seawall, Burrard Place redefines urban living. (id:60626)
Faithwilson Christies International Real Estate
275 8128 128 Street
Surrey, British Columbia
PAYAL BUSINESS CENTRE - fantastic opportunity to elevate your business with this 1,324 SQ FT retail/office/mixed use unit in this highly desirable thriving commercial destination in the heart of Surrey. Surrounded by over 300 established shops and offices, this second floor unit has a great location with easy access and clear roadside visibility. Strategically located near major roads and transit, this rarely available unit is perfect for growing or launching your business. Even better, a second unit right next door is also available - ideal for creating a larger open-concept space or using them as separate operations. Buy one or both! Don't miss your chance to own in one of Surrey's most sought-after business hubs. Call now, before it's gone, to book a private viewing! (id:60626)
RE/MAX City Realty
796 Davenport Road
Toronto, Ontario
Exceptional Opportunity in a Prime Location! Discover this beautifully maintained two-storey, 4-bedroom detached home situated in the highly sought-after Wychwood neighbourhood. This move-in-ready property features a single extra-deep garage with ample storage space/room for a workshop and private driveway. The thoughtfully designed living and dining area offers open and inviting space, complemented by large windows that bath the home in natural light. The spacious family room walks out to the backyard. Upstairs, you'll find four bright and generously sized bedrooms...ready for you to fill them! Located just steps from parks, Casa Loma, Schools, George Brown College +++ this home offers unparalleled convenience. Enjoy easy access to public transit, including subway and bus lines, as well as nearby grocery stores, restaurants, and other amenities. Come home today! (id:60626)
Slavens & Associates Real Estate Inc.
229 S Rankin Street
Saugeen Shores, Ontario
Wow! Look at that substantial price reduction as of May 21st! Located on one of Southampton's most sought-after streets, this beautifully maintained year-round home is just steps from the shores of Lake Huron. Whether you're looking for a serene weekend getaway, an income-generating opportunity, or a full-time residence, this property offers flexibility and comfort in equal measure. The main level welcomes you with bright, sun-filled spaces, a functional layout, and timeless charm throughout. The kitchen opens to a cozy dining area, and the spacious living room with views of the mighty Saugeen River, is the perfect place to unwind after a day at the beach. Step outside to enjoy the peace and privacy of the mature, landscaped yard with a few hundred feet of treed property down to the river, or relax on the classic covered front porch. The real bonus lies in the fully finished walkout lower level, complete with a second full kitchen, a large bedroom, full bathroom, and private exterior access ideal for multi-generational living, guests, or potential rental income. Just a short stroll to the beach, trails, and downtown Southampton's shops and restaurants, this home truly captures the best of small-town coastal living. Features: Prime location just steps to Lake Huron. 3+1 bedrooms, 3 full bathrooms. WHAT! The power is OUT? Not a problem, this home is equipped with a full automatic generator. Walking distance to downtown, parks, and trails. This is a rare opportunity to own a piece of Southampton charm. Not a big fan of the oak kitchen - no problem. We thought some of you may like a flat colour so we got a quote to professionally paint - on file. Check out some of the renderings. Buyer to pick colour. BE SURE TO WATCH THE FULL LENGTH WALKTHROUGH TOUR, CLICK ON THE MULTIMEDIA LINK. Book your private showing today. (id:60626)
RE/MAX Four Seasons Realty Limited
37 Falling Brook Drive
Barrie, Ontario
Quiet court location in one of Barries best and most desirable neighbourhoods. This amazing, all-brick, updated/renovated, family home boasts over 4,700 sq ft of finished living space, and is just moments from the Go Station, top-rated schools, scenic walking trails, and the local beaches. Mature, corner lot with a parklike setting, no sidewalk on this side of street provides plenty of driveway parking (4 cars + 2 in garage). The main floor has a huge entry with custom stairs, amazing kitchen with centre island, stone counters and huge pantry, cozy family room with gas fireplace, formal living room, large dining room, den/office, mudroom and 2 piece bathroom finish off this level. Expansive primary suite offers a true retreat with a sitting/dressing area, WICC with built-in shelving & cabinetry and a renovated 5 piece ensuite. Bedrooms 2&3 share a Jack & Jill 4 piece ensuite, Bedroom 4 has its own 4 piece bathroom. Full finished basement has an enormous rec room, exercise area and a fantastic utility/storage room. The home has been recently renovated and updated throughout (stairs, flooring, counters, bathrooms, fixtures etc). Backyard oasis with custom inground pool with expansive patio area in a private setting with a great storage shed. This home needs to be seen to be appreciated. Truly an amazing home in an amazing neighbourhood, book your showing today! (id:60626)
Coldwell Banker The Real Estate Centre
5228 Garland Crescent
Burlington, Ontario
Welcome to this beautifully updated 2-storey home nestled on a quiet, tree-lined street in the highly sought-after Orchard neighborhood. Perfectly positioned for family living, this delightful residence is just a short walk to top-rated schools, parks, and only minutes from Bronte Creek Provincial Park, shopping, dining, and major highway access. Key Features & Highlights Freshly renovated kitchen in a modern crisp white design, featuring white solid wood cabinetry, 2025 updates include Quartz Carrera Marble style countertops, white backsplash, double sink, and new Smart LG stainless steel appliances, including a counter-depth family-sized refrigerator to maximize space. Open-concept main floor with newly refinished solid wood flooring in white oak, a spacious family room open to the kitchen, and a walkout to a fully fenced, private backyard—no direct rear neighbors! With stamped concrete patio and a natural gas BBQ hookup—perfect for entertaining with your family and friends! Upstairs boasts new 2025 white oak wood flooring and Berber carpeted stairs, refinished staircase with a generous landing ideal for a home office, and a large primary suite with an oversized walk-in closet and a 4-piece ensuite. Updated bathrooms (2025) with new Quartz Carera Marble style countertops, undermount sinks, and modern faucets and hardware. Near-new LG front-loading washer and dryer included. Stamped concrete double driveway, single-car garage Roof reshingled in 2022 for peace of mind. Fully freshly painted throughout. This home is Move-In Ready! And home offers the perfect blend of modern updates, thoughtful design, and a family-friendly location, Whether you're hosting in the backyard, cooking in the upgraded kitchen, or relaxing in the spacious primary suite, this home is ready to welcome its next chapter. (id:60626)
Housesigma Inc.
2222 Linkway Boulevard
London South, Ontario
Welcome to refined living in one of Riverbend's most exclusive communities. Built in 2023, this beautifully crafted residence in Eagle Ridge offers a rare blend of high-end design, premium finishes, and exceptional privacy - backing directly onto protected green space with no rear neighbours. Inside, you'll find wide engineered hardwood, soaring transom windows, and a sun-filled open-concept layout. The custom GCW kitchen is a showpiece, with elegant cabinetry, upgraded fixtures, and seamless flow into the dining area overlooking the serene green space. A covered composite deck with glass railings seamlessly extends from the main floor, offering the perfect spot to unwind or entertain while enjoying unobstructed views of the lush green space. The living room features a gas fireplace and 6-ft patio doors opening to the outdoors. The main floor offers two bedrooms and two full bathrooms, including a luxurious primary suite with dual walk-in closets and a spa-like ensuite, 6-ft glass shower with a built-in bench for added comfort, and an oversized freestanding tub. A spacious main-floor laundry room adds convenience. The fully finished walkout lower level includes two additional bedrooms, a full bathroom, fully equipped luxury kitchen, private laundry, and a separate entrance from the garage - ideal for guests or multi-generational living. The lower level's 8-ft patio door provide a seamless walkout to the private lower deck, extending your living space into the outdoors. Additional highlights: Dual-zone HVAC with two thermostats, 200 AMP panel, Porcelain tile in all wet areas, Transoms over all windows and front entry with sidelights, garage with interior access to lower level, Luxury, privacy, and timeless design. This is more than a home - it's a lifestyle of elegance, privacy, and thoughtful design. Just minutes from top-rated schools, numerous trails, shops, restaurants, water spray pad, soccer & baseball fields, and all the amenities of West London. (id:60626)
Sutton Group - Select Realty
37 Falling Brook Drive
Barrie, Ontario
Quiet court location in one of Barrie’s best and most desirable neighbourhoods. This amazing, all-brick, updated/renovated, family home boasts over 4,700 sq ft of finished living space, and is just moments from the Go Station, top-rated schools, scenic walking trails, and the local beaches. Mature, corner lot with a parklike setting, no sidewalk on this side of street provides plenty of driveway parking (4 cars + 2 in garage). The main floor has a huge entry with custom stairs, amazing kitchen with centre island, stone counters and huge pantry, cozy family room with gas fireplace, formal living room, large dining room, den/office, mudroom and 2 piece bathroom finish off this level. Expansive primary suite offers a true retreat with a sitting/dressing area, WICC with built-in shelving & cabinetry and a renovated 5 piece ensuite. Bedrooms 2&3 share a Jack & Jill 4 piece ensuite, Bedroom 4 has its own 4 piece bathroom. Full finished basement has an enormous rec room, exercise area and a fantastic utility/storage room. The home has been recently renovated and updated throughout (stairs, flooring, counters, bathrooms, fixtures etc). Backyard oasis with custom inground pool with expansive patio area in a private setting with a great storage shed. This home needs to be seen to be appreciated. Truly an amazing home in an amazing neighbourhood, book your showing today! (id:60626)
Coldwell Banker The Real Estate Centre Brokerage
504 - 135 Barrette Street
Ottawa, Ontario
Experience life at the intersection of history and modernity at Saint-Charles Market. This award-winning boutique condominium embraces the tradition of its neighbouring heritage building while making a bold, artistic architectural statement with enhanced security and a concierge. Unit 504 is truly a horizontal home at a staggering 1,800 square feet. A primary bedroom with a custom Pianca wardrobe system and bathrooms with slate heated flooring and quartz countertops create a peaceful sanctuary, while the drama of natural concrete pillars and a Juliet balcony create a perfect space for life, work, and entertaining in the open-concept living and dining area. Enjoy spectacular views of Old City Hall and the Gatineau Hills from your private bistro-style balcony. The walk-through kitchen is fully upgraded, with a dual fire gas range and an electric oven. Throughout, natural light is abundant and complemented by thoughtful design, creating fanciful plays of shadow and colour. Find your home in this work of art. (id:60626)
Royal LePage Team Realty
4199 Gayling Gardens
Mississauga, Ontario
A perfect family home in one of the most desirable pockets in Erin Mills! Situated on a desirable corner lot/ one of the largest lots in the area - *58 x 120 feet with expansive 65 feet at the rear!* Beautifully updated, charming, meticulously clean and maintained 4 bedroom home! This home features a very functional layout. The main level includes a large living/dining room, separate from the kitchen, enclosed front entry, convenient powder room and interior access to the garage. The kitchen features a walkout to the large covered deck (perfect for entertaining!) which overlooks the expansive backyard featuring additional stone patio, mature tress, custom garden shed, playhouse, and more! *An entertainer's delight/kid paradise - A must see!* The lower level features a rec room, large laundry room, fully renovated washroom with shower, plus a ton of storage space - simply ideal! Home has been freshly painted. Move in and enjoy! Don't miss out - take the virtual tour! Prime location, family friendly neighbourhood and excellent community! Steps to walking/cycling trails, multiple parks, top-rated schools, nearby plazas - all of the shops and amenities you need! Close to transit, quick access to highways, hospital. Walk to Life Time Athletic Club and much more! (id:60626)
RE/MAX Professionals Inc.
1060 Walton Avenue
Listowel, Ontario
Welcome to an extraordinary expression of modern luxury, where architectural elegance & functional design merge seamlessly. This bespoke Cailor Homes creation has been crafted w/ impeccable detail & high-end finishes throughout. Step into the grand foyer, where soaring ceilings & expansive windows bathe the space in natural light. A breathtaking floating staircase w/ sleek glass railings serves as a striking architectural centerpiece. Designed for both productivity & style, the home office is enclosed w/ frameless glass doors, creating a bright, sophisticated workspace. The open-concept kitchen & dining area is an entertainer’s dream. Wrapped in custom white oak cabinetry & quartz countertops, the chef’s kitchen features a hidden butler’s pantry for seamless storage & prep. Adjacent, the mudroom/laundry room offers convenient garage access. While dining, admire the frameless glass wine display, a showstopping focal point. Pour a glass & unwind in the living area, where a quartz fireplace & media wall set the tone for cozy, refined evenings. Ascending the sculptural floating staircase, the upper level unveils four spacious bedrooms, each a private retreat w/ a spa-inspired ensuite, heated tile flooring & walk-in closets. The primary suite is a true sanctuary, featuring a private balcony, and serene ensuite w/ a dual-control steam shower & designer soaker tub. The fully finished lower level extends the home’s luxury, featuring an airy bedroom, full bath & oversized windows flooding the space w/ light. Step outside to your backyard oasis, complete w/ a custom outdoor kitchen under a sleek covered patio. Currently under construction. Price reflects current floor plans & finishes. (id:60626)
Royal LePage Crown Realty Services
Royal LePage Crown Realty Services Inc. - Brokerage 2
331 Conlin West Road
Oshawa, Ontario
Welcome to 331 Colin Road West a true hidden gem nestled in the highly desirable Northwood community in North Oshawa! This beautifully updated home offers approximately 3,000 sq ft of finished living space, set on a premium 75x200 ft lot backing onto green space with unobstructed views. Meticulously renovated from top to bottom, this unique property features 4 generously sized bedrooms, 3 stylish bathrooms, and a fully finished walk-out basement with a separate entrance ideal for generating rental income or accommodating an in-law suite. The bright, open-concept layout is bathed in natural light and showcases high-end finishes throughout: brand-new flooring, pot lights, upgraded light fixtures, elegant wainscoting, and a designer kitchen complete with quartz countertops, a large center island, and matching quartz backsplash. Enjoy seamless indoor-outdoor living with multiple walkouts, including decks on the main floor and both a terrace and balcony on the second level perfect for entertaining or unwinding. Additional highlights include a new roof, oversized garage doors, and professionally landscaped front and back yards. The expansive backyard offers endless opportunities for outdoor living or future additions. Conveniently located just minutes from Durham College, Ontario Tech University, Highway 407, parks, trails, and all essential amenities, this home combines modern comfort with a serene, nature-filled setting. Don't miss your chance to own this exceptional property visit 331 Colin Road West and fall in love with everything it has to offer! (id:60626)
Homelife/diamonds Realty Inc.
3310 Jackpine Road
Mississauga, Ontario
Beautiful & Spacious 4 Bedroom, 4 Bath With Incredible Private Backyard Retreat In Prime Erin Mills. Eat-In Kitchen With Stove(2024), Fridge(2024), Dishwasher(2024) & Granite Counter, Brkfst Bar, W/O To Deck. Bamboo Flrs In Lr W/ Pot Lights & Bay Window. Family Room W/ Gas F/P + W/O To Deck. Master With His/Hers Closets And 4Pc Ensuite W Heated Flrs. All Good-Sized Bdrms! Main Floor Laundry Washer(2024), Dryer(2024) W/ Garage Access. 4 Car Driveway! Rec Rm W/ Gas F/P, Wet Bar + Spa Room W/ Cedar Sauna In Finished Bsmt. Roof(2023), Manicured Lawns And Beautiful Gardens, Please refer to the pictures taken in Summer. Conveniently located near major commuter routes, Mins to hwy 403,401,407, Sheridan Center, Community Center, Library, Schools, Restaurants and Shopping. Moving in Condition, it offers incredible value for a growing family, Don't miss out! (id:60626)
Real One Realty Inc.
8925 Grizzly Crescent
Kamloops, British Columbia
Constructed in 2007, this impressive 4,400 sq.ft. home sits on 1/4 acre lot in a quiet, family-friendly neighbourhood near the BC Wildlife Park. Lovingly maintained by the original owners, this custom-designed two-storey home was built with space, function, and comfort in mind. Step into the grand open foyer and take in the spacious layout, with wide hallways, hardwood and tile floors, and panoramic views from the front rooms. The chef-inspired kitchen features granite countertops, stainless steel appliances, a built-in oven and cooktop, and flows into a formal living room with serene views of the private treeline beyond. Upstairs offers four generous bedrooms, plus a luxurious primary suite complete with a three-way fireplace, jetted soaker tub, dual sinks, walk-in shower, and spacious walk-in closet. The main floor includes a full 4-piece bathroom and dedicated laundry room for added convenience. The fully finished basement has separate access, ideal for future suite potential or extended family living. The flat, fully fenced backyard backs onto green space connected to the Wildlife Park—a peaceful, natural setting to enjoy year-round. Extras include a 22x20 garage with high ceilings and oversized doors, secure RV parking, on-demand hot water, central A/C, and wired 7.2 surround sound. This is a rare opportunity to own a truly spacious and thoughtfully designed home in a unique, nature-surrounded location. (id:60626)
RE/MAX Real Estate (Kamloops)



