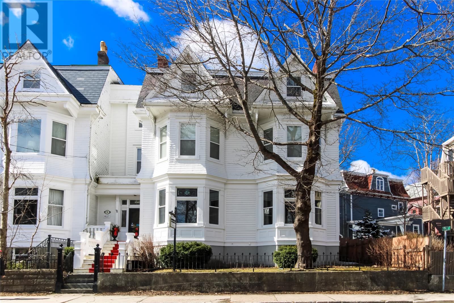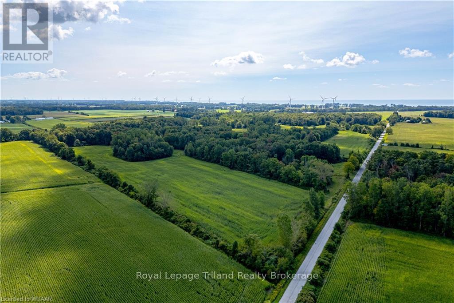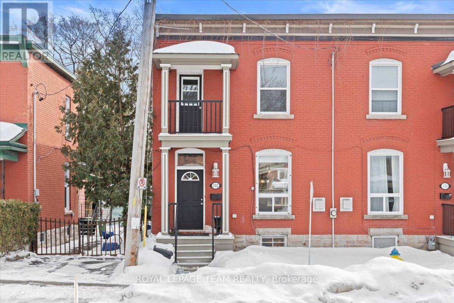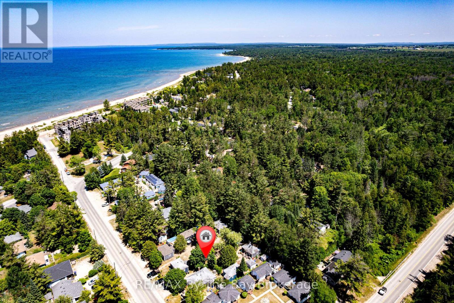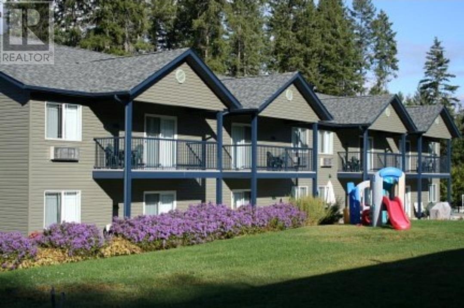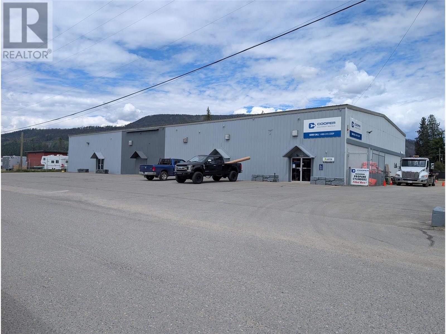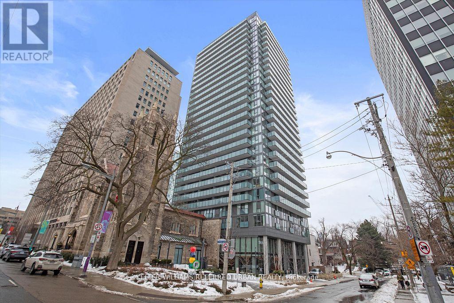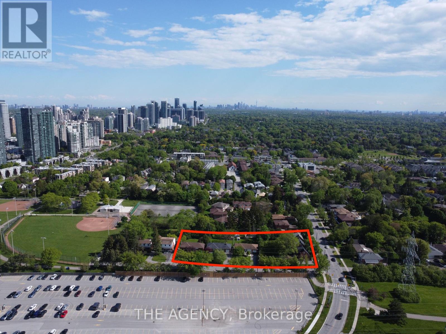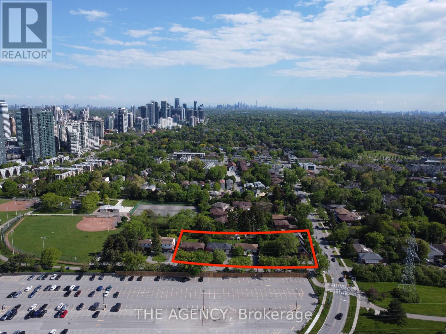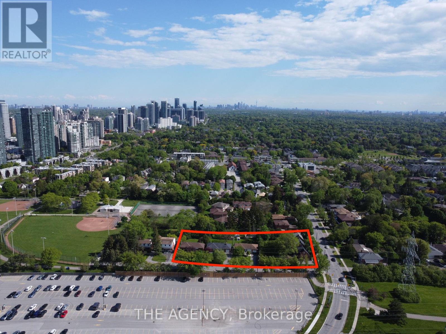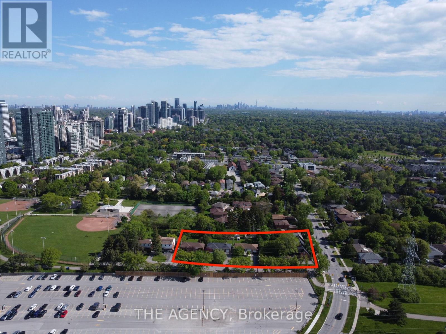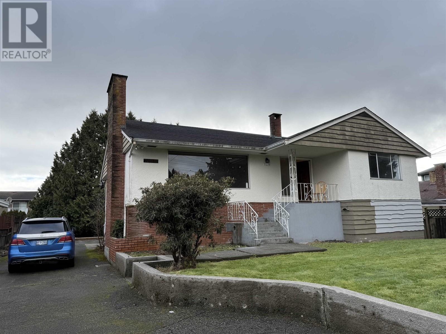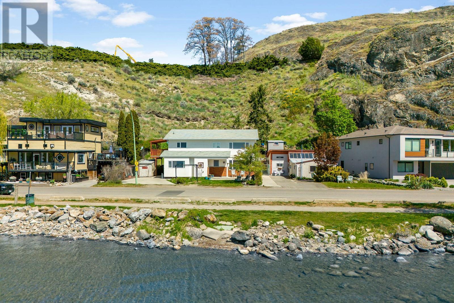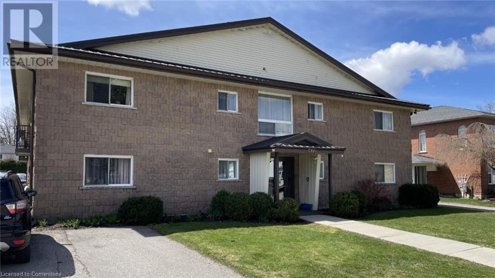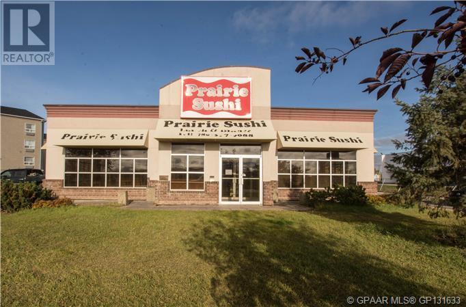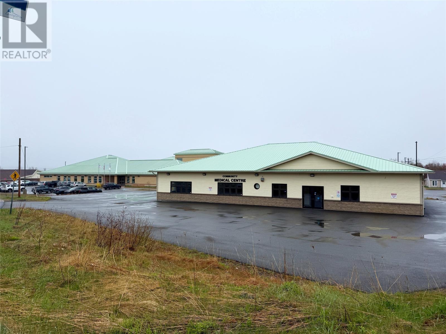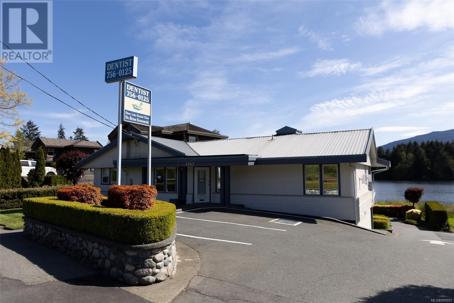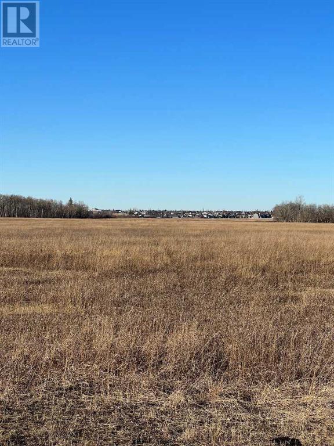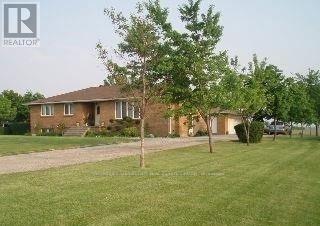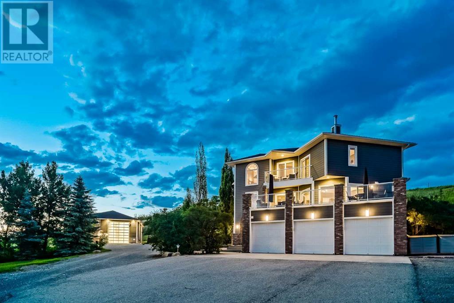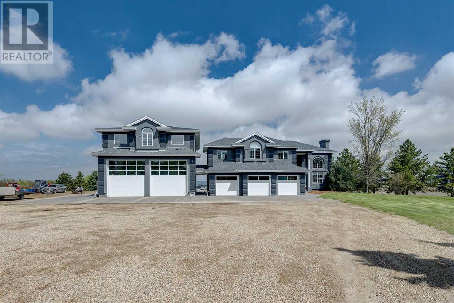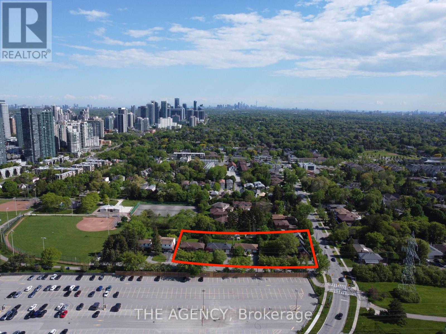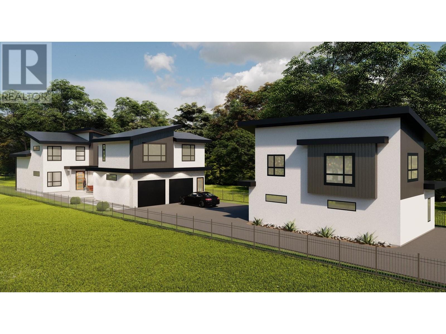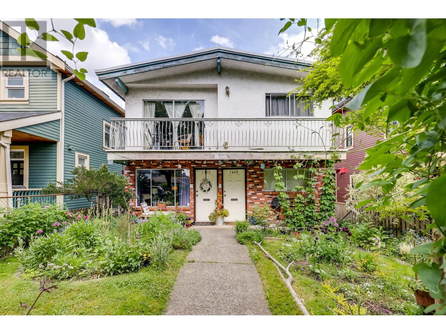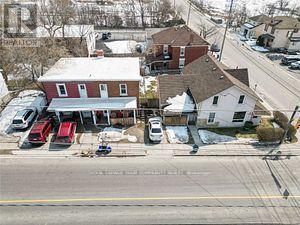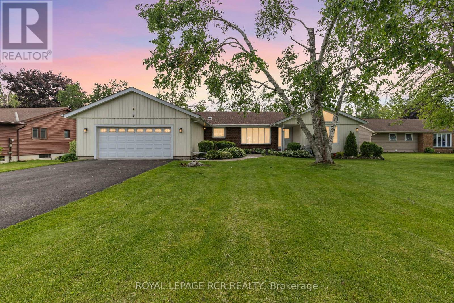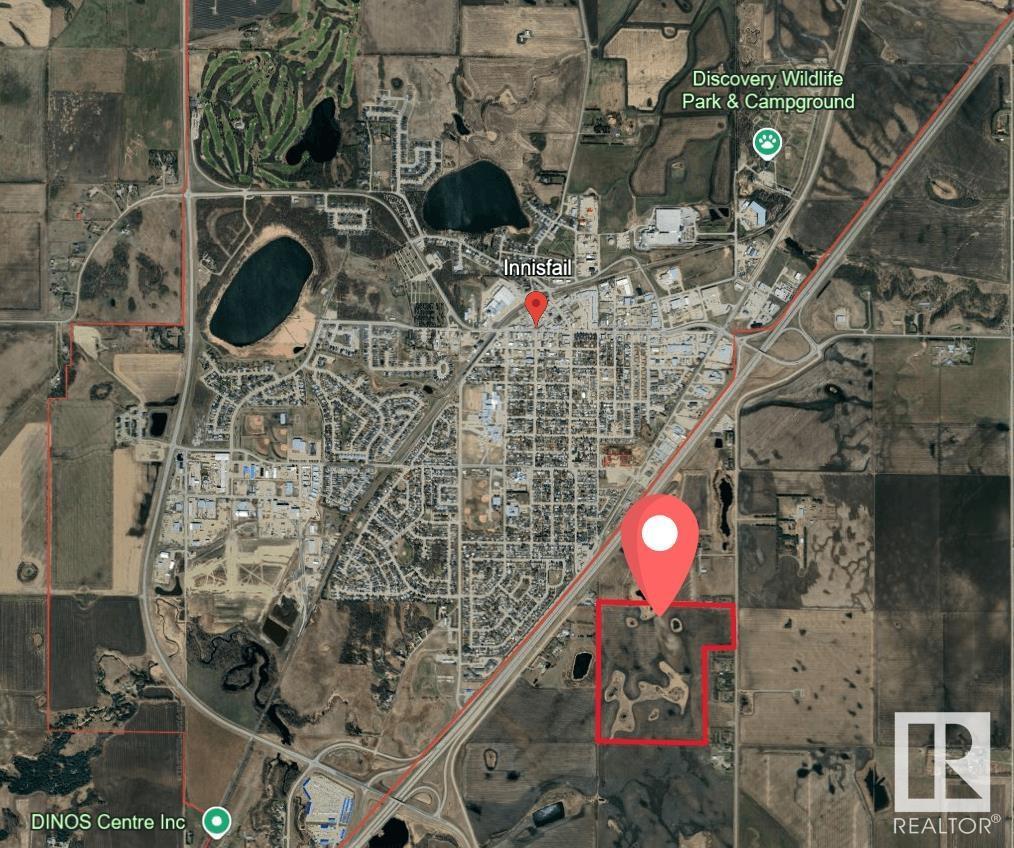23 Rennies Mill Road
St John's, Newfoundland & Labrador
Steeped in history and elegance, 23 Rennies Mill Road is a rare gem in the heart of St. John’s, offering a blend of old-world charm and modern luxury. Nestled in the prestigious Rennies Mill Road historic district, this exquisite property is known for its architectural beauty, grand presence, and significant historical connections. King Charles once stayed here during his visit to Newfoundland, a testament to the home’s distinguished reputation. The property is currently being operated as Bannerman Park Suites, a boutique 8-suite guest house that was awarded the coveted 5-star Canada Select Rating in 2015 (one of the highest honours a Canadian Accommodation provider can receive). The property boasts spacious, meticulously designed executive suites that exude warmth and sophistication. Features include high ceilings, decorative fireplaces, spa-like bathrooms with heated marble floors, beautiful soaking tubs, large walk-in showers, and high-end kitchenettes. On-site laundry facilities are also available. Perfectly situated just steps from the scenic Bannerman Park’s outdoor public swimming pool and walking gardens, the property enjoys a serene setting while being mere moments from downtown St. John’s, where fine dining, galleries, boutique shopping, meeting venues, and cultural landmarks await. Guests and residents can take in the breathtaking views from Signal Hill, explore the historic streets, or visit attractions such as The Rooms or the Johnson GEO Centre. Whether envisioned as a continued luxury hospitality business or transformed into a grand private residence, this property offers an extraordinary opportunity to own a piece of Newfoundland’s rich heritage. Its combination of history, elegance, and prime location makes it one of the most sought-after addresses in the city. With its striking curb appeal, historical significance, and unmatched potential, 23 Rennies Mill Road is a legacy waiting to be embraced. (id:60626)
Royal LePage Property Consultants Limited
Ptlt3-4 Con E/s North Road
Norfolk, Ontario
Welcome to this 150 acre farm located in Norfolk County. Farm is situated on flat, sandy loam land with 70 acres workable, has never had Ginseng grown on it. Rotation of corn and soybeans grown on it the last multiple years. Property also includes a pond and acres of trees last logged approximately 10 years ago. Farm has been leased for the 2025 season. Property also has a gas lease with Clearbeach Resourses. (id:60626)
Royal LePage Triland Realty Brokerage
132-136 Elm Street
Ottawa, Ontario
Welcome to 132, 134, & 136 Elm St! These tastefully updated multi-family residence feature three renovated century townhomes with original charm located in a prime location! Excellent income producing investment property- live in one, rent the other two or rent all three! Steps from the exciting new development of Lebreton Flats, LRT, restaurants, shops, cafes, and all downtown Ottawa has to offer. Each home boasts 3 spacious bedrooms, two of which have 1 bathroom, the third with 2 bathrooms, full basement with endless potential, and 6 parking spaces. Each unit has its own furnace, laundry, and hydro meter. Set on a generous lot of approx. 58 x 99 feet. (id:60626)
Royal LePage Team Realty
1559 Sawyer Rd
Langford, British Columbia
ATTENTION DEVELOPERS This 1.37-acre property, already zoned for townhomes or single-family homes once sewer services arrive, offers an exceptional development opportunity. Currently, it serves as a high-income holding property, generating approximately $7,000/month from two 1-bedroom suites, a 3-bed/3-bath main home, and an 1,100 sq. ft. shop. Nestled against CRD land, this private setting provides long-term value while you plan your project. Conveniently located near future growth areas, this is a rare chance to invest in a strategic, income-producing property with major upside potential. Don’t miss out—secure your opportunity today! (id:60626)
Royal LePage Coast Capital - Westshore
124 Landry Lane
Blue Mountains, Ontario
Fantastic 5 bed home, built by the renowned builder Dezign2000, offering a perfect blend of luxury and privacy in the sought-after Lora Bay community. Backing onto the driving range, this home is surrounded by mature trees, beautiful landscaping, and lush gardens creating a serene and private retreat.Step inside to find oak floors and a bright, open-concept main level. The white shaker-style kitchen features granite countertops, gas stovetop and doors leading out to the back patio ideal for entertaining. The great room impresses with vaulted ceilings, a gas fireplace, and built-in shelves, adding warmth and character to the space.The main-floor primary suite boasts vaulted ceilings, direct access to the back yard, walk in closet and a spa-like 5pc ensuite featuring heated floors. A dedicated dining room (which could also serve as a den/bonus space), main-floor laundry with garage access, powder room and a double-car garage complete this level.Upstairs, two spacious guest bedrooms and a 3pc bathroom offer comfortable accommodations for family and friends.The lower level expands the living space, offering two additional bedrooms, a den, a large rec room, bathroom with heated floor, an expansive utility/storage room and cold celler.Outside boasts a patio area for outdoor dining, mature trees for privacy, beautiful walkways and immaculate landscaped gardens.Located in the prestigious Lora Bay community, this home offers exclusive access to golf, 2 beaches, a members-only lodge, restaurant and more! 5 minutes to downtown Thornburys award-winning restaurants, coffee shops, and boutiques and close to the areas private ski and golf clubs. This is the perfect home for four-season living. Lora Bay Community Fees (GCECC) $2,280/year (id:60626)
Royal LePage Locations North
660 Crawford Street
Toronto, Ontario
Turn-key Four-Unit in Toronto's Little Italy - Live, Rent, and Build Wealth. An exceptional opportunity in the heart of Little Italy, this property offers the flexibility, income and long-term growth potential that smart investors and end-users are looking for. With four self-contained units totaling 7 bedrooms and 4 bathrooms, this property is ideal for buy-and-hold landlords or homeowners seeking to live in one unit while generating income from the others. Each suite has been tastefully updated to attract quality tenants, featuring bright living spaces, renovated kitchens with stainless steel appliances, durable stone countertops, and laminate cabinetry, along with modernized bathrooms. The result is a clean, comfortable living environment that's easy to maintain and easy to rent. At the rear, a two-car garage accessed via laneway offers additional income potential or a prime opportunity for a future laneway suite, subject to city approvals - a highly desirable feature in this evolving urban landscape. Located in one of Toronto's most sought-after neighbourhoods, residents enjoy walking access to Christie Pits Park, Kensington Market, University of Toronto, TTC subway stations, and Bloor Street's lively restaurants and shops. This vibrant community blends urban convenience with neighbourhood charm-perfect for attracting long-term tenants or enjoying as an owner-occupant. Whether you're looking to build equity, generate steady renal income, or create a hybrid lifestyle, this is a rare, turn-key asset in one of Toronto's strongest rental markets. (id:60626)
Homelife/cimerman Real Estate Limited
5127 Lakeshore Road
Kelowna, British Columbia
Welcome to 5127 Lakeshore Road! Nestled among the serene trees along Lakeshore Road, this charming home on a generous .85-acre lot offers a peaceful retreat in a natural setting. With 2 bedrooms and 1.5 baths, this cozy property is ideal for those seeking tranquility and a connection to nature. The functional kitchen and dining area feature open display shelves and a seamless flow into the living room, where sliding glass doors lead to a private rear patio,perfect for outdoor relaxation. The living room also opens to a spacious front balcony that stretches across the home, offering elevated views and fresh air. The primary bedroom boasts double closets, a built-in vanity, and a convenient 2-piece ensuite, along with sliding glass doors that connect to the front balcony. Large windows fill the home with natural light, creating a warm and inviting atmosphere. Additional highlights include a spacious laundry room with a utility sink and access to the crawl space, a powered shed/workshop for projects or storage, and ample parking with a large covered carport. Great future potential once property is connected to sewer services. (id:60626)
Century 21 Assurance Realty Ltd
2 Sumach Court
Wasaga Beach, Ontario
PRESTIGIOUS 2 + ACRE ESTATE WITH OVER 5,200 SQ FT, RESORT-STYLE BACKYARD & A PRIME CUL-DE-SAC SETTING! This extraordinary residence is situated in the highly coveted Wasaga Sands Estates on a private 2.12-acre estate lot with no homes directly behind, backing onto McIntyre Creek and the former Wasaga Sands Golf Course. Nestled at the end of a quiet cul-de-sac, it offers a peaceful setting just minutes from shopping, dining and daily essentials. Curb appeal presents a stone and stucco exterior, a three-car garage, manicured landscaping and a commanding architectural presence. Outdoor living is exceptional, with a heated 18 x 36 ft saltwater pool, a stone interlock patio, a pool house with a bathroom and outdoor shower, and a covered entertaining area. A composite back deck with a hot tub overlooks a private treed yard, while a fire pit, invisible pet fence, and garden shed add further charm. Over 5,200 sq ft of beautifully finished living space includes a gourmet kitchen showcasing white cabinetry, granite countertops, a centre island with a second sink, a pantry, a breakfast bar and stainless steel appliances. The open-concept dining room leads to the great room boasting expansive windows, a gas fireplace and a soaring vaulted ceiling. The main floor primary bedroom features dual walk-in closets, a walkout to the backyard and a spa-like ensuite with a soaker tub and glass shower. An elegant office with built-ins and a vaulted shiplap ceiling, a laundry room with cabinets and sink, and a mudroom with built-in bench, hooks and storage enhance main floor functionality. Upstairs, a sitting area overlooks the great room and connects to three generously sized bedrooms and a well-appointed bathroom. The finished basement, accessible via a separate entrance, adds even more space with a large rec room, two bedrooms, bonus room, and full bathroom. Designed for refined living in a tranquil setting, this remarkable #HomeToStay brings together space, comfort and elegance! (id:60626)
RE/MAX Hallmark Peggy Hill Group Realty Brokerage
45587 Fruit Ridge Line
Central Elgin, Ontario
Two houses on 49-acres. Discover this rare gem, perfectly situated just minutes from St. Thomas and Port Stanley and beside Skye Chase Winery (Quai Du Vin). This stunning 49-acre property features two charming bungalows, making it ideal for multi-generational living or rental income opportunities. It's also the perfect piece of land to build your dream home. The main residence is a cozy 3-bedroom, 2-bathroom bungalow with incredible views of the picturesque landscape. The second bungalow offers versatility with its 2+2 bedroom layout and 1 bath, complemented by a spacious 1800 sq. ft. shop. Both homes provide breathtaking panoramic views of the property, enhancing your living experience. The south side also offers spectacular views overlooking the Sparta area. Approximately 34 acres of the land is workable farmland, with crops scheduled for complete harvest this summer (2025). Don't miss the chance to own this remarkable property that combines tranquility and convenience! (id:60626)
Elgin Realty Limited
4770 Victoria Avenue
Niagara Falls, Ontario
Location Location Location In Downtown Niagara Falls About 16351 Sq Ft, Central Business Commercial Zone ( C B Zone ) Vacant Land, Very Suitable For Bank, Clinics, Motels, Mcdonal's, Tim Horton (id:60626)
Homelife New World Realty Inc.
5113 17 Avenue Nw
Calgary, Alberta
This lot is 8890sqft +/- it lends itself to be a great redevelopment potential for up to 20 units with underground parking; This property has an estimated income of $7000/month before expenses. Montgomery is a vibrant community that is changing; there are numerous new redevelopments throughout this community and still has a lot of growth potential due to the location; close to DT and all direct throughfares. (id:60626)
Royal LePage Solutions
130 County 35 Road
Prince Edward County, Ontario
Welcome to a rare and remarkable offering on the crystal-clear shores of the Bay of Quinte. This sprawling 9+ acre waterfront estate features over 700 feet of private shoreline, delivering an unmatched level of seclusion, beauty, and serenity. Perched on a gentle rise, the lovingly restored century home perfectly complements its natural surroundings. Offering 3 bedrooms, 2 stylish bathrooms, and approximately 2,687 square feet of updated living space, it blends heritage character with modern luxury. Exposed wood beams, hardwood floors, and a gourmet kitchen create a warm, inviting interior, while multiple walkouts draw you outdoors to take in the captivating landscape. The expansive back deck becomes your personal front-row seat to natures master piece a canvas of rolling waters, distant horizons, and the soft rustle of trees in the breeze. Whether you're entertaining guests or savoring a quiet evening under the stars, the setting is magical year-round. Down a winding private road through mature forest, you'll discover your exclusive waterfront retreat a serene cove where you can launch a boat, cast a line, or simply sit on the dock and be immersed in the tranquility of your own private bay. The natural shoreline is ideal for swimming, kayaking, and creating unforgettable family memories. All this privacy and beauty just minutes from town and close to the 401makes for an unbeatable combination of peaceful seclusion and convenient access. And to top it all off, there's a rare opportunity to build an additional residence or guest cottage right near the water, making this property not only a luxurious escape, but also a wise investment for future generations. This is more than just a home, it's a lifestyle of beauty, privacy, and boundless potential, set against one of the most spectacular waterfront backdrops in the region. Come and see this amazing property today, fall in love, and you too, can call the County home! (id:60626)
Keller Williams Energy Real Estate
701, 705, 707 River Road E
Wasaga Beach, Ontario
This listing combines 701, 705 and 707 River Road East. Which are 3 separate properties with multiple rental/accommodation type properties. Zoning is CT2 and each lot does have it's own commercial municipal T. Great location close to Georgian Bay with beautiful beaches. (id:60626)
RE/MAX By The Bay Brokerage
2037 Hunter Frontage Road Unit# Lot 26
Christina Lake, British Columbia
Nearly 1 acre lot with a modern 15-unit motel building which forms the second part of New Horizon Motel. Built in early 2000, this is the newest motel building in town and offers versatile and popular layout for all tourists and travellers. 1 of the suites is accessible. The building offers optional access to kitchen and dining from every suite. Each kitchen has access to patio with BBQ, which is perfect for families. Two suites can be combined through kitchen. Accessed from Franson Rd just off the highway, this property can be set up as a separate motel with room for expansion. Another option is to covert the building into an apartment. The building is equipped with a laundry room. The large green space in the back is currently set up as a playground which perfect for a pool or further expansion of the motel building. Decent Cap Rate. Near turnkey opportunity. Possibilities are endless. The business is not included. Call your trusted agent for more information. (id:60626)
Royal LePage Kelowna
89 Scotch Cove Road
East Chester, Nova Scotia
This is your opportunity to own oceanfront land in East Chester- totalling 4.92 acres over 6 PIDs on Scotch Cove Road. Only a 7 minute drive to all of Chester's amenities such as the Chester Yacht Club, Kiwi Cafe, Rope Loft, Sensea Nordic Spa, Chester Golf Club, ferry to Tancook Island, Lido Pool, and much more. (id:60626)
Exp Realty Of Canada Inc.
3838 Squilax Anglemont Road
Scotch Creek, British Columbia
Rare great opportunity in Scotch Creek. 13,000 sq ft of commercial building on a busy corner fenced lot. Currently has 3 separate tenants (lease details available upon request) that offers immediate income. There is currently 3500 sq ft of unleased space available for whatever you have in mind. This sturdy steel framed build has been immaculately maintained inside and out and was undamaged by the 2023 Wildfires. (id:60626)
Century 21 Lakeside Realty Ltd.
1510 - 99 Foxbar Road
Toronto, Ontario
Absolutely stunning skyline views! This elegantly designed two-bedroom, two-bathroom corner suite showcases some of the most spectacular sights the city has to offer. Flooded with natural light, the southeast-facing unit boasts open-concept living spaces, an exceptional split-bedroom design, upgraded kitchen appliances with a spacious island, a sizable second bedroom, a large balcony, and an incredible primary suite complete with a walk-in closet and beautiful ensuite bathroom. The suite features remarkable updates and plenty of natural light throughout. Exceptional building amenities include a gym, golf simulator, yoga studio, jacuzzi, indoor pool, concierge service, media room, billiards/table tennis area, squash court, library, games room, dining area, catering kitchen, and guest suites. This is a fantastic lifestyle building located in the heart of the city, ideal for those seeking breathtaking views, high-end finishes, and a vibrant community. Extras: Full-service building with 5 star amenities. 24-hr concierge, lounge, visitor parking, fitness centre with indoor pool, Longos Market, LCBO. Situated in one of Toronto's most desirable neighbourhoods, steps to public transit, upscale shops. (id:60626)
Keller Williams Referred Urban Realty
79 Talbot Road
Toronto, Ontario
Rare 6-Lot Development Opportunity in Prime Newtonbrook. Now reintroduced to market with an expanded footprint, this rare 6-lot land assembly offers approximately 1 acre of total site area with an impressive 314 feet of frontage on Blake Avenue and 154 feet on Talbot Road. This prominent corner site sits in the heart of Newtonbrook, a stones throw away from the 3.5 hectare Hendon Park, and just a short 485-metre walk to Finch subway station on TTC Line 1, with seamless connections to GO Transit and YRT. Only 635 metres from Yonge & Finch, this transit-oriented location is surrounded by a dynamic mix of shops, restaurants, and amenities, making it ideal for a future mid-rise or multi-unit residential development (subject to approvals). With exceptional visibility, scale, convenience, and connectivity, this is a rare opportunity to secure a significant site in one of North Toronto's most dynamic growth corridors. A prime offering for anyone looking to capitalize on strong market demand and intensification potential. (id:60626)
The Agency
135 Blake Avenue
Toronto, Ontario
Rare 6-Lot Development Opportunity in Prime Newtonbrook. Now reintroduced to market with an expanded footprint, this rare 6-lot land assembly offers approximately 1 acre of total site area with an impressive 314 feet of frontage on Blake Avenue and 154 feet on Talbot Road. This prominent corner site sits in the heart of Newtonbrook, a stone's throw away from the 3.5 hectare Hendon Park, and just a short 485-metre walk to Finch subway station on TTC Line 1, with seamless connections to GO Transit and YRT. Only 635 metres from Yonge & Finch, this transit-oriented location is surrounded by a dynamic mix of shops, restaurants, and amenities, making it ideal for a future mid-rise or multi-unit residential development (subject to approvals). With exceptional visibility, scale, convenience, and connectivity, this is a rare opportunity to secure a significant site in one of North Toronto's most dynamic growth corridors. A prime offering for anyone looking to capitalize on strong market demand and intensification potential. (id:60626)
The Agency
139 Blake Avenue
Toronto, Ontario
Rare 6-Lot Development Opportunity in Prime Newtonbrook. Now reintroduced to market with an expanded footprint, this rare 6-lot land assembly offers approximately 1 acre of total site area with an impressive 314 feet of frontage on Blake Avenue and 154 feet on Talbot Road. This prominent corner site sits in the heart of Newtonbrook, a stone's throw away from the 3.5 hectare Hendon Park, and just a short 485-metre walk to Finch subway station on TTC Line 1, with seamless connections to GO Transit and YRT. Only 635 metres from Yonge & Finch, this transit-oriented location is surrounded by a dynamic mix of shops, restaurants, and amenities, making it ideal for a future mid-rise or multi-unit residential development (subject to approvals). With exceptional visibility, scale, convenience, and connectivity, this is a rare opportunity to secure a significant site in one of North Toronto's most dynamic growth corridors. A prime offering for anyone looking to capitalize on strong market demand and intensification potential. (id:60626)
The Agency
77 Talbot Road
Toronto, Ontario
Rare 6-Lot Development Opportunity in Prime Newtonbrook. Now reintroduced to market with an expanded footprint, this rare 6-lot land assembly offers approximately 1 acre of total site area with an impressive 314 feet of frontage on Blake Avenue and 154 feet on Talbot Road. This prominent corner site sits in the heart of Newtonbrook, just a short 485-metre walk to Finch subway station on TTC Line 1, with seamless connections to GOTransit and YRT. Only 635 metres from Yonge & Finch, this transit-oriented location is surrounded by a dynamic mix of shops, restaurants, and amenities, making it ideal for a future mid-rise or multi-unit residential development (subject to approvals). With exceptional visibility, scale, and connectivity, this is a rare chance to secure a substantial site in one of North Toronto's most active growth nodes. A prime opportunity for developers and builders looking to capitalize on strong area demand and intensification potential. (id:60626)
The Agency
11220 King Road
Richmond, British Columbia
This is a rarely available building lot in Richmond, up to 9841 Square Feet. It's perfect for building a 4-unit building. Please confirm the information for building four units with the city of Richmond. It's close to the famous King Elementary School, McNair Secondary School, and Richmond Christian School-easy access to the 91 and 99 Freeways. Ironwood Mall is nearby. The open house is from 2:00 to 5:30 PM, Saturday and Sunday, July 19 and July 20, 2025. (id:60626)
Sutton Group-West Coast Realty
457 Poplar Point Drive
Kelowna, British Columbia
Step into one of the most versatile and valuable properties in Kelowna—semi-lakefront, three income-generating suites, and mere steps from Knox Mountain's trails and downtown charm. Whether you're an investor seeking smart returns, a family craving flexible space, or dreaming of a vacation home with a serious upside, this one checks every box (and then some). Inside the 2,700 sq ft home, enjoy four bedrooms, four bathrooms, and sweeping views of the lake right across the street. The main home is bright and welcoming, with peaceful water views from the kitchen and living room—a daily reminder you’ve made it. Two separate suites, including a guest house, offer excellent mortgage relief or multi-generational living potential. And yes, paddle boarding before morning coffee is an actual possibility here. With Knox Mountain hiking out your back door, and Kelowna’s best restaurants, shops, and cafes just a short stroll away, this location blends nature and city life like few others can. Properties like this don’t come around often. (id:60626)
Vantage West Realty Inc.
470 Elizabeth Street E
Listowel, Ontario
A prime investment opportunity with this exceptional 8-unit apartment building located in the heart of Listowel. Situated across the street from Listowel Memorial Park and just down the road from the hospital, this property offers unparalleled accessibility and lifestyle benefits. Each well maintained 2-bedroom units provides a welcoming retreat for tenants, consisting of mostly senior tenants with rarely any vacancies. Additionally, tenants benefit from in building coin laundry facilities. you're an astute investor seeking a lucrative addition to your portfolio, this property presents an enticing opportunity to capitalize on Listowel's thriving real estate market. (id:60626)
Red And White Realty Inc.
1603 Flower Station Road
Lanark Highlands, Ontario
You're going to love this one! A spectacular rural oasis with amazing waterfront vistas on Flower Round Lake. Rarely available large waterfront acreage in beautiful Lanark Highlands. An absolutely perfect location to build your dream home! An amazing site for your hobby farm or recreational getaway. Wonderfully private but not isolated, this 296-acre property offers a mix of open fields and wooded areas, with abundant hardwood & softwood varieties. Plenty of high and dry open pasture areas. Meandering streams and picturesque waterfalls will delight nature enthusiasts. Many trails throughout the property for hiking, bird watching, cross country skiing, hunting, ATVing and more! Several large outbuildings to house your livestock or machinery. Possible severance potential. (id:60626)
Innovation Realty Ltd.
10030 116 Avenue
Grande Prairie, Alberta
Attention entrepreneurs! Are you ready to take your career to the next level? Then this amazing turn-key business opportunity is just what you've been waiting for!We are proud to present this well-established restaurant that includes everything you need to get started. With a purchase price that includes both the business and building, you'll have everything you need to hit the ground running. The building is a spacious 3300 square feet, complete with a full kitchen, ample seating, and a trendy sushi bar that's sure to please your customers.All kitchen and restaurant equipment is included in the sale, so you won't have to worry about any additional costs. Plus, this restaurant is located in a high traffic area with high visibility, ensuring that your business will be seen by thousands of potential customers each day.Don't miss out on this chance to invest in a business that is already turning a good profit. With everything in place, you can focus on growing the business and reaching new heights. So why wait? Contact us today to schedule a tour and discover how this amazing turn-key business opportunity can help you achieve your dreams. (id:60626)
RE/MAX Grande Prairie
41 Centennial Drive
Lewisporte, Newfoundland & Labrador
Visit REALTOR® website for additional information. Designed with functionality in mind, the medical clinic includes 8 fully equipped exam rooms, a comfortable patient/client sitting area, and a spacious common area for staff. There are five bathrooms (for both staff and public use), dedicated storage rooms, and a utility room. This property is wired for E-billing and includes a rooftop central air unit to keep the entire facility comfortable year-round. With all the essential medical tools and infrastructure already in place, it’s a turn-key opportunity for a physician or group looking to establish a presence in a growing, vibrant community. Seize this chance to bring your medical vision to life—this building has everything you need to succeed. (id:60626)
Pg Direct Realty Ltd.
3767 Shenton Rd
Nanaimo, British Columbia
An exceptional opportunity to own a lakefront commercial property in Nanaimo. This two-storey, 3,033 SF building is zoned COR1 and sits on a spacious 0.39-acre lot, offering stunning water views rarely found in office real estate. The property includes 13 on-site parking stalls, a recently upgraded HVAC system, and dual access to the main commercial space from both upper and lower levels. A separate residential unit on the lower floor provides rental income or potential for conversion to additional office space (subject to rezoning). Ideal for professional or medical office use (dental use excluded), this unique setting combines functionality, visibility, and future flexibility. (id:60626)
RE/MAX Camosun
00000 Spruce Road S
Black River Matheson, Ontario
Cash crop land ? 2 adjoining parcels totaling 240 acres of which there is 224 workable acres in one field. Productive tile drained land. Situated on a corner and approximately 5 minutes from Highway 11, only 6 miles east of Matheson (id:60626)
Royal LePage Rcr Realty
243079 Horizon View Road
Rural Rocky View County, Alberta
This exquisite family residence is situated on a picturesque 2.4-acre, pie-shaped lot that offers breathtaking panoramic mountain views. It boasts over 4,600 square feet of total living space, including a stunning custom-built sunroom with 23-foot high ceilings. Enclosed in glass, spanning 588 square feet, it features a gas fireplace, creating an idyllic oasis. Imagine indulging in the warmth of sunlight while surrounded by nature, all while enjoying the comforts of your own home. This epitome of luxury seamlessly blurs the lines between the outdoors and indoors.Entertainment is abundant on the massive 3,000-square-foot wrap-around deck. The main floor presents an open concept great room and kitchen/nook, generously adorned with large windows that capture the breathtaking view. The primary bedroom on the main floor features four-piece ensuite and a walk-in closet, complemented by a living room, mud/laundry room, and a half bath.The upper level comprises three bedrooms and a main bath. The fully finished walk-out basement offers a spacious fifth bedroom, an expansive family room, a wet bar, a three-piece bathroom, and a sauna.The finishing touches include hardwood floors throughout the main residence, including the primary bedroom, a slate fireplace surround, floor-to-ceiling kitchen cabinets, granite countertops, new stainless steel appliances, induction cook-top, air conditioning units, flat-finished ceilings, cornice moldings, remote blinds, LUX doors, and triple-pane windows. The metal roof boasts a 50-year warranty.Extensively landscaped and amply treed, the west-facing yard features a large deck ideal for entertaining. The lower-level patio, fire pit, triple-attached garage, horseshoe pits, and ample space for play further enhance the outdoor living experience.Discover the allure of Springbank in this exceptional residence. Within a mere seven minutes, you will find yourself at Aspen Landing, conveniently accessible to shopping and major routes, inclu ding Stoney Trail. Don’t miss out on this exceptional Opportunity! (id:60626)
RE/MAX Real Estate (Mountain View)
Se-32-71-5-W6 .
Grande Prairie, Alberta
158 acres adjoining Carriage Lanes Estates to the North. There are 2 titles, 148.78 acres and 9.22 acres. The property is fenced and is a mix of cultivated and bush. Excellent development quarter. Tremendous investment opportunity going forward. Call your Realtor® for more information. (id:60626)
All Peace Realty Ltd.
3 373 E 33rd Avenue
Vancouver, British Columbia
ELLO is a boutique community unlike any other located in the highly desirable Riley Park of Main St. Each unit is meticulously crafted by award winning Vandwell Developments, featuring 12 unique homes ranging from 1,270 to 2,300 sF, 3+ den to 4 bedrooms and a suite. All units offer distinctive and efficient floor plans/homes on 2 & 3 levels, vaulted ceilings up to 12 ft, custom luxury finishes and careful consideration to storage and ease of living. Extended indoor-outdoor living blends heritage charm with modern convenience, each home is backed by a 2-5-10 warranty and must be seen to be appreciated. Only steps to the city's best restaurants, coffee shops, schools and renowned Queen Elizabeth Park. Rental and pet friendly. Live in one of Vancouver´s most sought-after neighbourhoods. Move-In Ready! (id:60626)
Oakwyn Realty Ltd.
3104 938 Nelson Street
Vancouver, British Columbia
Photos do not do this home justice - This one of a kind trophy home at One Wall Centre has to be seen to be appreciated. With 11 foot floor to ceiling windows the 270 degree panoramic view is absolutely stunning from every room. Created by RodRozen Design, this show home was fully renovated with no expense spared - with features such as custom millwork, designer lighting, spa like bathrooms with Roberto Cavalli and Burberry tiles. As one of only 64 residences in the Sheraton's One Wall, you have 24 hour concierge, access to room service, hotel amenities, reduced hotel rates, and more. Rentals and Pets Welcome! This incredible home comes with 1 parking and 1 locker. Floor plan and tour on listing agents website. (id:60626)
Heller Murch Realty
241 County Rd 42
Lakeshore, Ontario
Great Opportunity To Purchase 25 Acres Of Farm Land W/Future Possibilities , Residential And Commercial .It features a solid brick bungalow with 3bedrooms on the main floor and a finished basement. Minutes From Windsor & Shopping Areas. Built Brick Ranch Approx 1500 Sq Ft ! 3+1 Bdrms, 2 Baths, 2 Kitchens, 2 Natural Fireplaces, Formal Liv & Din Rms, Hrwd & Ceramic Flrs, Grade Entrance From Bsmt To Back Of House. X-Lrg Garage 26 X 28Extras: Farm Is Currently Leased-Share Crop. (id:60626)
Homelife Superstars Real Estate Limited
210036 96 Street W
Rural Foothills County, Alberta
***Open House Sunday July 27th 12-2pm***Experience the perfect blend of upscale country living and urban convenience with this extraordinary 3.55-acre estate, ideally situated just minutes from the city. Originally built in 1997 by a precision-minded engineer, this beautifully crafted home offers 3,500+ sq ft of custom developed living space, showcasing timeless craftsmanship, exceptional character, and thoughtful upgrades throughout.The home features three bedrooms and two and a half bathrooms, with comfort and practicality woven into every detail—from a central vacuum system and laundry chute to in-floor heating in the basement and a newer high-efficiency furnace, installed just three years ago. Central air conditioning and an on-demand water system ensure year-round comfort. The great room boasts a custom hand-painted ceiling mural created by an international artist, offering a dramatic and sophisticated focal point that sets the tone for the rest of the home. A dedicated office with custom built-ins and an integrated Murphy bed adds both beauty and function, easily converting to guest space when needed.The exterior was fully redone in 2018 with durable James Hardie siding and new shingles on both the house and the shop, ensuring lasting curb appeal and structural integrity. The attached triple-car garage is fully heated and provides generous space for vehicles and storage.The fully permitted, 2,400 sq ft heated shop, built in 2016, is purpose-built for versatility. It features a private office, a full three-piece bathroom with walk-in shower, and a mezzanine suite ideal for guests, extended family, or business use. Whether you're an entrepreneur, hobbyist, or tradesperson, this space offers limitless potential.Additional improvements include a separate shed built in 2021, complete with its own 220 power source, perfect for additional workspace, equipment storage, or future development.Step outside and take in the sweeping mountain views and peaceful pr airie surroundings. A dedicated hot tub room with its own independent heat source provides a cozy, private retreat for all seasons. All buildings on the property are fully alarmed, offering security and peace of mind.With custom features, business-ready infrastructure, and close proximity to the city, this is a rare opportunity to own a truly exceptional Estate. (id:60626)
Exp Realty
569 Catherine Street
Saugeen Shores, Ontario
Welcome to 569 Catherine Street, a fully renovated, turn-key commercial property offering a secure and lucrative investment in one of the region's growing family-oriented communities. This building has been completely gutted and professionally updated from top to bottom, including new plumbing, electrical, Hvac, roof, windows, and all systems brought up to current codes and requirements for daycare and tutoring operations. The result is a modern, compliant facility with long-term potential. Currently tenanted by a high-quality, upscale daycare and tutoring business with 4 years remaining on the lease (plus renewal option), this property generates over $100,000 annually in guaranteed rental income with built-in yearly increases. The tenant is responsible for all TMI (taxes, maintenance, and insurance), making this a truly hands-off, high-yield opportunity. Located in a family-friendly area with schools, parks, and residential neighborhoods nearby, the demand for childcare remains strong, supporting the stability and long-term viability of the tenant. With a professionally structured lease and a tenant invested in staying long term, 569 Catherine Street is not just a building, it's a rare chance to own a secure, income-producing asset in a thriving community. Large lot would allow for future building/expansion. Property has 7 washrooms, additional separate sinks and includes a full kitchen. (id:60626)
Keller Williams Realty Centres
201, 1236 Township Road 384
Rural Red Deer County, Alberta
2,316 SQ. FT. BUNGALOW LOCATED ON 12.16 ACRES JUST MINUTES EAST OF SYLVAN ~ POTENTIAL TO SUBDIVIDE ~ OVERSIZED TRIPLE DETACHED GARAGE + NUMEROUS OUTBUILDINGS ~ SET UP FOR HORSES W/CORRALS, FENCING, SHELTER & WATERER ~ 42' x 7' covered front veranda welcomes you to this well cared for home ~ Open concept main floor layout is complemented by vinyl plank flooring and large windows offering tons of natural light ~ Double sided stone fireplace with a raised hearth and mantle separate the living and dining rooms ~ The kitchen offers a functional layout with plenty of cabinets, ample stone counter space including a large island with an eating bar, window above the sink overlooking the backyard and a large walk in pantry with floor to ceiling shelving ~ Easily host large gatherings in the dining room with garden doors access to the rear patio ~ The private primary bedroom is a generous size and can easily accommodate a king size bed with ample room for a sitting area, has a spacious walk in closet with built in shelving and a 5 piece ensuite with dual sinks, a walk in shower, and a jetted soaker tub ~ 3 additional bedrooms are all a generous size and have ample closet space ~ Updated 4 piece bathroom is centrally located, has a soaker tub, glass doors and a tile surround ~ Laundry is located in it's own room and has built in cabinets and a folding counter ~ Mud room has a separate entry with easy access to the triple detached garage and driveway ~ Treed fire pit area has a bunk house with power and large windows ~ Double detached garage/shop has an overhead door, and power ~ Horse barn, corrals, shelter and riding arena with horse waterer ~ Horseshoe pits, zip line and a huge dirt bike track ~ Preliminary subdivision plans have already been discussed and mapped with the county, showing potential for up to 6 acreages or 16 smaller parcels (subject to county approval). A solid opportunity for investors, developers, or buyers looking to establish a business or multi-use proper ty ~ Located in Valley Meadows subdivision, just minutes east of Sylvan Lake with pavement to the driveway. (id:60626)
Lime Green Realty Central
4300 Memorial Trail
Sylvan Lake, Alberta
Perched high on the south hill overlooking the charming town of Sylvan Lake, this magnificent property offers unparalleled luxury, breathtaking views and development opportunities. With over 5,000 square feet of living space, this grand estate features dramatic 22-foot cathedral ceilings and a stunning spiral staircase that sets the tone for the opulence within.The main level is a haven for culinary enthusiasts, boasting a chef's kitchen equipped with top-of-the-line appliances. The formal dining and living rooms are ideal for entertaining guests in style, while the cozy family room offers a great space for everyday living. Additionally, there is a main floor office for work or managing the home. Practical amenities abound, with a large back entryway featuring a locker room, laundry room, and a convenient 2-piece bathroom.Upstairs, you'll find four spacious bedrooms, two of which have ensuite bathrooms for added privacy and comfort. The primary suite is your personal sanctuary, featuring a dream ensuite with a soaker tub, steam shower, and walk-in closet. A loft area provides a serene space to relax and enjoy the panoramic views, and a stylish 5-piece bathroom serves the other bedrooms.The walkout basement offers two large bedrooms, one with a walk-in closet, and a full 4-piece bathroom. A kitchenette makes this space perfect for empty-nester parents. The entertainment hub includes a games area and a theatre setting perfect for movie nights.Garages and additional spaces are plentiful. The triple attached garage offers ample space for everyday parking. The detached shop is a massive 46 x 36 structure accommodating vehicles, boats or all your toys, and includes a recently added shop hoist. The shop also features a bonus mezzanine with a full kitchen, 4-piece bath, and a balcony overlooking the lake. There are options to convert the upper part of the detached shop into additional living space with board-in bedrooms, providing even more versatility. An additional 2 -piece bathroom and a stackable laundry unit in the main garage area adds even more convenience.The property has had numerous upgrades, ensuring modern comfort and efficiency. The garage floor was upgraded with an epoxy finish. Both the house and shop exteriors were painted and weather-sealed. All interior tiles were sealed and 2.5 bathrooms were recently renovated. Updated custom cabinetry and crown moldings are just a few of the upgrades that have been done. 70 Foot RV parking on west side of the shop with 30 amp plug Beyond the main house, this property offers potential for development with 10 lots or 6 executive lots that can be subdivided, totaling 2.99 acres in lot size on the perimeter of the Vistas.. SUBDIVISION is an option if INVESTMENT is what you seek. This estate offers a perfect blend of luxury, comfort, and functionality, making it a dream home for discerning buyers. Don’t miss the opportunity to own this extraordinary property with its unmatched views and top-of-the-line amenities. (id:60626)
Royal LePage Network Realty Corp.
75 Talbot Road
Toronto, Ontario
Rare 6-Lot Development Opportunity in Prime Newtonbrook.Now reintroduced to market with an expanded footprint, this rare 6-lot land assembly offers approximately 1 acre of total site area with an impressive 314 feet of frontage on Blake Avenue and 154 feet on Talbot Road. This prominent corner site sits in the heart of Newtonbrook, a stones throw away from the 3.5 hectare Hendon Park, and just a short 485-metre walk to Finch subway station on TTC Line 1, with seamless connections to GO Transit and YRT. Only 635 metres from Yonge & Finch, this transit-oriented location is surrounded by a dynamic mix of shops, restaurants, and amenities, making it ideal for a future mid-rise or multi-unit residential development (subject to approvals). With exceptional visibility, scale, convenience, and connectivity, this is a rare opportunity to secure a significant site in one of North Toronto's most dynamic growth corridors. A prime offering for anyone looking to capitalize on strong market demand and intensification potential. (id:60626)
The Agency
825 41 Av Sw
Edmonton, Alberta
39.12 ACRES : ONCE-IN-A-LIFETIME CHANCE TO OWN A SPACIOUS AND VERSATILE PROPERTY WITHIN CITY LIMITS. Endless Possibilities Await Seize this incredible opportunity to own 39.12 acres of beautifully treed land in South Edmonton! Conveniently located between Edmonton and Beaumont, this expansive property offers the perfect blend of privacy, nature, and future potential. Whether you envision a secluded weekend retreat, a private estate, or a strategic investment for future development, this property delivers. Situated along 41 Avenue between 17 Street and Meridian Street, the location is ideal as Edmonton continues its rapid expansion.Whether you're looking to build your dream estate, establish a getaway surrounded by nature, or explore development opportunities in a high-growth area, this is a must-see! Don't miss your chance to own a piece of Edmonton’s future. With its prime location, natural beauty, and unlimited potential, this is an opportunity you don’t want to miss! A definite must-see! (id:60626)
Initia Real Estate
Lot A Thompson Drive
Kamloops, British Columbia
Absolutely stunning! (To be built) Granite Developments proudly presents a South Thompson luxury, resort-style residence sure to impress. This impeccably crafted, Bergman-designed home was created to maximize views of the river, while featuring clean, modern lines throughout. Arrive into the oversized garage, offering 650 sq. ft. of private, secure parking. From here, access the main residence via a corridor that can serve as a gym or second entertaining area. This space opens into a private courtyard between the garage and main home, providing both privacy and architectural flow. Inside the 3,000+ sq. ft. main home, you'll immediately feel a sense of serenity and smart design. Access to the yard is directly off the living/dining area. No raised decks to contend with, just direct access to the privacy of the S. Thompson. Upstairs features spacious bedrooms, generous closets, and a convenient laundry area. Completely independent from the main residence, and located above the garage, is a self-contained 2-bedroom in-law or income-producing suite. With 767 sq. ft. of well-designed space, its separate entrance ensures privacy—making it an exceptional addition. Optional plans are available for a detached carriage home: at additional cost, it would offer lower-level boat/toy parking with a 2-bedroom home above-complementing the estate beautifully. This is a rare opportunity to experience the South Thompson lifestyle. Contact the listing broker for details, upgrades, and timelines. (id:60626)
Royal LePage Westwin Realty
1405 - 1403 E 14th Avenue
Vancouver, British Columbia
Up & Down Vancouver Special Style duplex. Each spacious unit containing 3 beds & 2 baths, wood burning fireplace plus insuite laundry. Original condition with gorgeous landscaping. Roof circa 2015. Large 19'9 x 19'5 back deck off of the upper unit has Mountain view. Catchment areas for Tyee Montessori, St Joseph´s Catholic and Stratford Independent Schools as well as Queen Alexandra and Charles Dickens plus Gladstone Secondary and VCC. Adjacent to Clark Park and close to Trout Lake, trendy Commercial Drive, Clark and Broadway Skytrain Stations. This location has a 91 Walk score, 89 transit score and 97 bike score. 33.06 x 122 RT-5 zoned lot. (id:60626)
Sutton Group-West Coast Realty
175 Margaret Avenue
Hamilton, Ontario
This brand-new, legal two-unit property in the desirable Stoney Creek area offers a fantastic opportunity for both homeowners and investors. Situated on a premium oversized lot, this modern construction features bright, open-concept layouts with spacious rooms and high-end finishes. Each unit has its own private entrance, separate utilities, kitchen, laundry, and individual heating and cooling systems for ultimate convenience. The unfinished basement is already designed with utilities in place, offering the potential to complete a third unit. This property can accommodate multi-family living or generate rental income to help qualify for mortgage purposes, making it a smart investment with endless possibilities. (id:60626)
RE/MAX Escarpment Realty Inc.
57-63 Beverly Street
Cambridge, Ontario
Investors & Developers - A Golden Opportunity For You! Invest In A Cash Flow Generating Land Assembly, Your Choice To Develop Now Or Later. This Three-Property Assembly Package On The Northeast Corner Of Kerr & Beverly Is Fully Tenanted At Premium Market Rents & Consists Of Over 7000 Square Feet Of Potential Development Land On A Prime Corner Lot. Whether You're An Investor Looking For A Completely Hands Off Cash Flow Investment Or A Developer Looking For The Next Opportunity in A Growing Area, This Is For You. Option To Invest Now, Collect, Appreciate & Develop Later! There IS Endless Possibility In The Fast Growing City Of Cambridge, With Two 18-Storey Towers Being Developed Thirty Seconds Up The Road, Property Values And Rental Prices Are Guaranteed to Skyrocket. **EXTRAS** Exist. X3 W/D Combo, X5 Fridges. All Exist. Elfs & Window Coverings. Inc. 6 Parking Spots. (id:60626)
Royal LePage Your Community Realty
1 Graham Avenue
St. Catharines, Ontario
Welcome to this exceptional bungaloft that seamlessly blends elegance with modern comfort across multiple thoughtfully designed levels. From the moment you enter the inviting foyer, you'll be captivated by the home's impressive scale and refined finishes. The spacious living room showcases stunning hardwood floors and dramatic vaulted ceilings that create an airy, open atmosphere. The adjacent chef-inspired kitchen is a culinary enthusiast's dream, featuring a large island perfect for both meal preparation and casual dining, complemented by upgraded appliances and seamless flow into the shared dining area. The main floor's private quarters include a breathtaking primary bedroom sanctuary complete with a spa-inspired ensuite and an expansive walk-in closet. Additional main-level accommodations include a second bedroom, versatile flex room ideal for a home office or guest space, and a well-appointed bathroom. The second story offers two generously sized bedrooms, a convenient 3-piece bathroom, and a welcoming family room that serves as the perfect gathering space for relaxation and entertainment. The fully finished basement transforms your living experience with additional space perfect for a media room, guest entertainment, or home gym setup. Whether hosting friends or enjoying quiet evenings, this lower level provides endless possibilities. The heart of the home is found in your private backyard oasis featuring a sophisticated stone patio, fully equipped outdoor kitchen, charming cabana, and the crown jewel a stunning in-ground pool. This outdoor sanctuary creates the perfect setting for summer entertaining and year-round enjoyment. Situated in the prestigious Port Dalhousie neighborhood, this property offers the perfect balance of tranquil residential living with convenient access to local amenities, waterfront attractions, and community charm. Luxury Certified. (id:60626)
RE/MAX Niagara Realty Ltd
5 Park Lane
Ramara, Ontario
Welcome to the wonderful community of Bayshore Village! This 3 bedroom bungalow is set on a south facing lot with direct frontage on beautiful Lake Simcoe! The spacious and bright main floor includes fantastic views of the lake, a kitchen, living, family and dining room as well as the sunroom that offers multiple walk outs to the backyard and deck. The unfinished basement is ready for you to finish to your liking! Residents have the option to join the Bayshore Association for $1,015.00 (2025) and will be able to enjoy exclusive amenities such as: clubhouse, pool, golf course, tennis and pickleball courts. 3 harbours for all of your boating needs. Located 1.5 hours from Toronto and only 25 minutes to Orillia. (id:60626)
Royal LePage Rcr Realty
102082 Range Road 123
Rural Forty Mile No. 8, Alberta
Stunning 8.25-acre property just west of Burdett, offering space, practicality, and efficiency. Featuring two expansive shops for large vehicles and equipment, this property balances work and home life. The 4147 sq ft home, built in 2011, includes IN FLOOR HEAT on all levels and garage. Its full brick exterior with stained pine accents and a TEFLON COATED Aluminum Roof (valued at $80,000) ensure durability. A recently added security gate enhances privacy. The welcoming entry includes a large coat closet and built-in drawers. The kitchen offers ample storage with pull-out shelves, and the main floor laundry has TWO SETS of washer and dryer plus an extra fridge and freezer. Appliances are newer. The primary bedroom features a private ensuite with a high-tech steam shower. The bright basement includes 3 bedrooms, a full bathroom, a rec room, and ample STORAGE. Outdoor features include THREE COVERED PATIOS, a 20x35 deck above the garage with a cathedral ceiling, pot lights, and Dura Deck flooring, plus screened-in patios for BUG-FREE enjoyment. The heated three-car garage has floor heating and drains. A 30x35 butcher shop with a walk-in cooler is perfect for hunters or home projects. The HEATED RV SHOP, built in 2020, is nearly 2000 sq ft, measuring 28x70 with spray foam insulation and a 14-ft garage door. The larger 7200 sq ft shop (built in 2001) spans 60x120 and includes IN FLOOR HEATING, spray foam insulation, 20” blown-in attic insulation, and a 7.5’x40’ mezzanine. The breakroom has a kitchen and full bathroom with a shower. Shop access is easy with a 28’W x 16’H garage door plus a 16’ door. Utilities include 3 Phase power, natural gas, and SMRID access to a pond for unlimited water. A state-of-the-art water filtration system ensures health and plumbing longevity. Energy efficiency is key, with 48 solar panels supplying power to the grid, significantly reducing costs in warmer months. This acreage is a rare opportunity for peaceful country living. So many features are best seen in person—contact your real estate agent today for a showing! (id:60626)
2 Percent Realty
Range Road 283 Twp 35
Innisfail, Alberta
140.11 Acres of Agricultural Land in Prime Location Near Innisfail, Red Deer County. A rare opportunity to acquire this productive farmland ideally positioned within the QE2 corridor, directly neighboring the town of Innisfail in Red Deer County. This parcel is conveniently accessed via paved roadways and lies just east of the QE2, nestled between the two overpasses that serve the community. The land features rich, arable soil, scenic mountain views, and elevated, well-drained sites ideal for building your future residence, shop, or farmyard—right off pavement. Currently designated as Agricultural and identified as part of the Agricultural/Rural zone in the 2021 Town of Innisfail & Red Deer County Intermunicipal Development Plan (IDP), this property could offer future potential for re-zoning or development in subsequent IDP updates. Only 2 minutes from Innisfail and excellent north-south access via QE2, this property is a unique investment in Alberta farmland that rarely comes available. (id:60626)
Century 21 All Stars Realty Ltd

