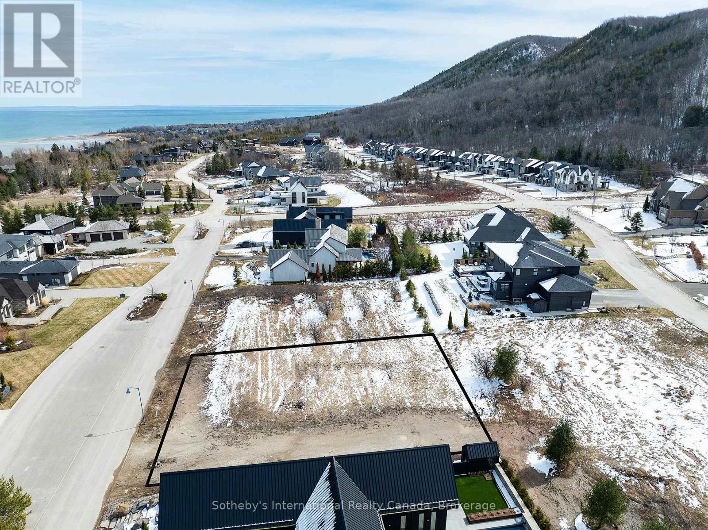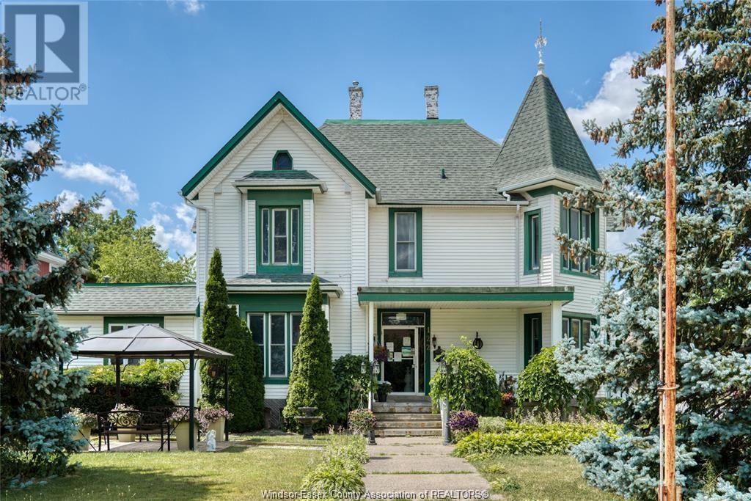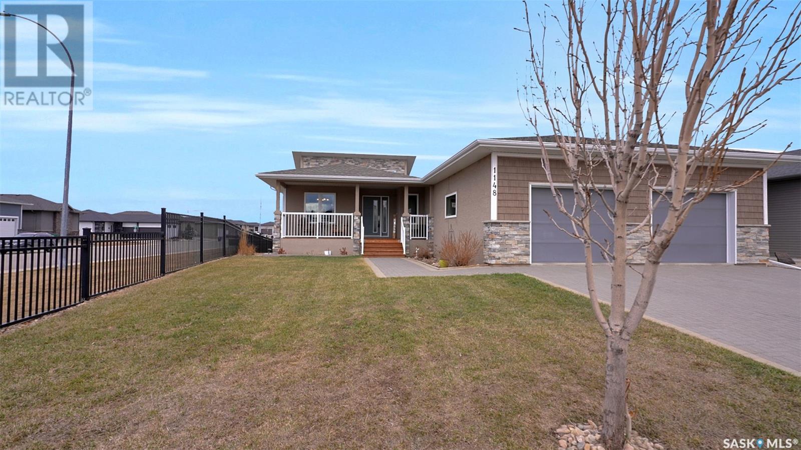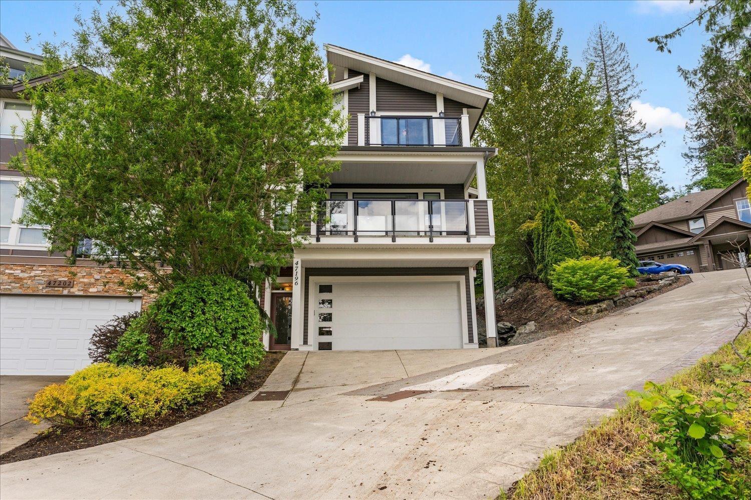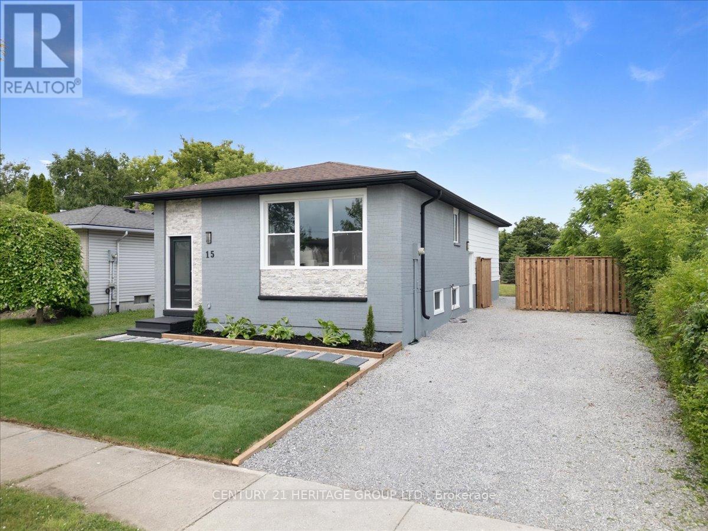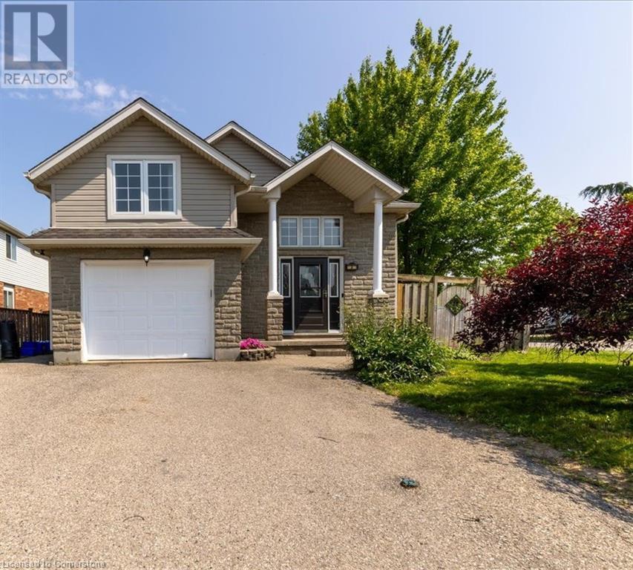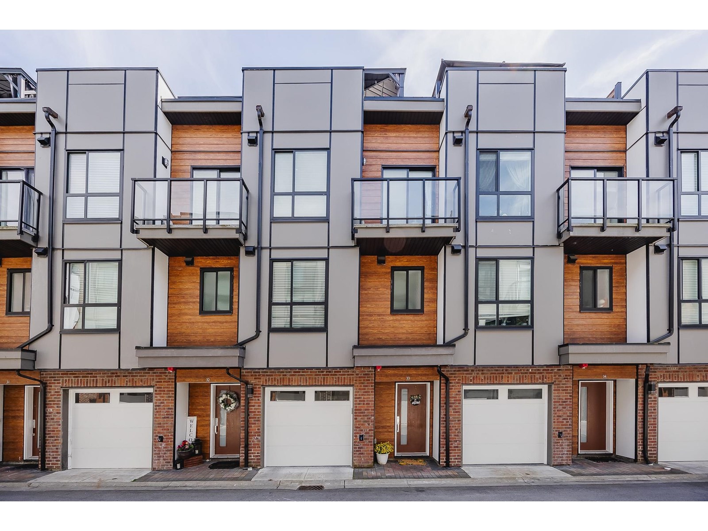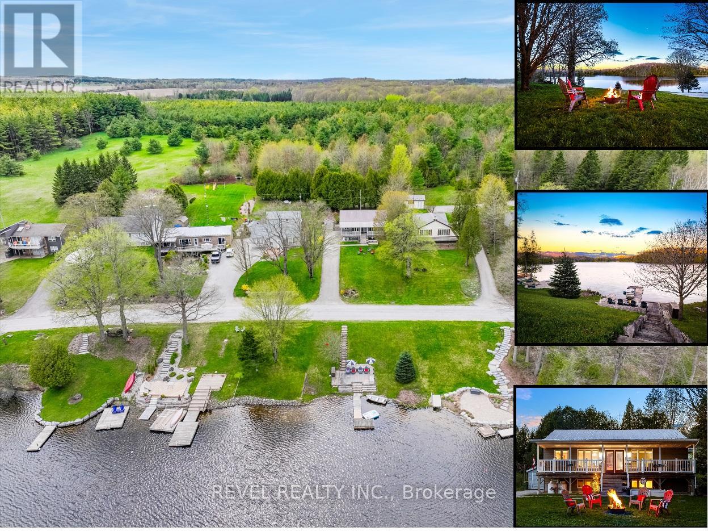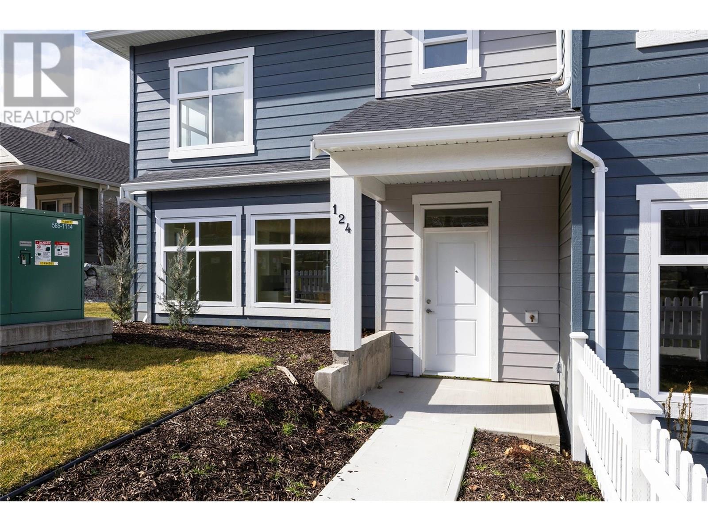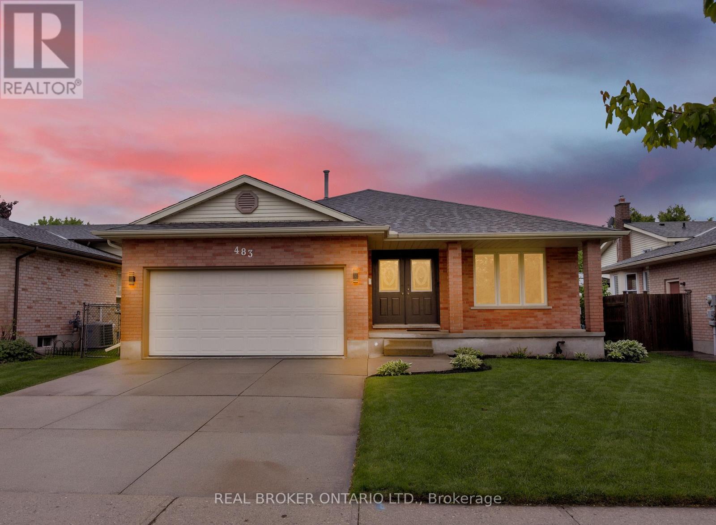423 Salisbury Back Road
Salisbury, New Brunswick
Welcome to Riverbend Wilderness Campground, a rare opportunity to own and operate a peaceful, nature-immersed retreat along the beautiful Petitcodiac River. Unlike typical campgrounds, Riverbend offers a unique sense of seclusion and tranquility w/ fully treed landscape, inviting guests to truly unplug and reconnect w/ nature. All this within minutes to the main highway. Spread across a private and scenic setting, featuring 60 spacious tent sites and 50 fully serviced RV lots, offering a diverse range of accommodations for campers while not stacked on top of each other. Guests will enjoy the recreational pleasures of the river, the fresh forest air, and the smells of nature that define the Riverbend experience. The properties main building SEE 3DVideo, that houses a convenient storefront, laundromat, and public washroom facilities, ensuring comfort and accessibility for guests. For the owner or manager, enjoy the comfort of a cozy modern 2-bedroom living space, kitchen, dining, living room and full bathroom is thoughtfully designed for year-round living. Additional features include a dump station, ensuring RV guests are well cared for, and plenty of room for future expansion or added amenities. Equipment for operation. Whether you're looking to continue operations or develop a new outdoor vision, Riverbend is ready to welcome its next entrepreneur. Added bonus - 205 acres available across the road and ready for a ""Bareland"" condo project. Ask your realtor for more info. (id:60626)
Keller Williams Capital Realty
106 Stone Zack Lane
Blue Mountains, Ontario
An exceptional opportunity awaits at 106 Stone Zack Lane, one of the few remaining building lots in the prestigious Georgian Bay Club community. Detailed architectural plans are available, allowing you to build immediately and create a custom luxury home in this sought-after enclave. This fully serviced lot offers a rare chance to craft a residence with a backyard facing the golf course, surrounded by elegant homes and breathtaking natural scenery. Perfectly positioned between Georgian Peaks Ski Club and Georgian Bay Club, this prime lot offers potential Georgian Bay views to the north and the stunning Niagara Escarpment to the south. Enjoy four-season living with easy access to Blue Mountain Resorts skiing, hiking, and outdoor adventures, as well as the charming town of Thornbury, known for boutique shopping, fine dining, and waterfront activities at Thornbury Harbour. This lot is part of Grey Common Elements Condominium Corporation No. 81, with a $225/month fee covering road maintenance, snow removal, lighting, landscaping, and reserve funds. All eligible development charges have been prepaid, with any remaining fees due only at the time of building permit application. HST is in addition to the purchase price. Architectural guidelines and subdivision covenants ensure a cohesive and upscale community aesthetic while allowing for a spectacular custom home or weekend retreat. With detailed plans in place, your dream home is closer than everdont miss this rare chance to build in one of Ontarios most sought-after golf communities. (id:60626)
Sotheby's International Realty Canada
122 Talbot Street South
Essex, Ontario
Stunning and Spacious Victorian-Style Property in the Heart of Essex, situated on a generous corner lot with convenient onsite parking. This exceptional R2.1-zoned residence offers incredible space and versatility. Featuring 11 oversized bedrooms and 5 bathrooms, this home is ideal for a variety of potential uses (buyer to verify zoning and permitted uses). The partially finished basement includes a second office, laundry area, and ample storage space. Immaculately maintained inside and out, the property blends classic charm with modern functionality. (id:60626)
Exp Realty
1148 Meier Drive
Moose Jaw, Saskatchewan
Welcome to an unparalleled opportunity to experience elegance & sophistication in West Park Village. This custom-designed walkout bungalow, located on prestigious Meier Dr., epitomizes exceptional taste & offers a serene, park-backed setting that is sure to captivate. From the moment you arrive, the home's impressive street appeal is evident, accentuated by an oversized dbl. att. heated garage w/in-floor heating, promising comfort & convenience even on the coldest days. As you step through the covered front entrance, you'll be greeted by an interior that seamlessly blends warmth & style. The main living space is a testament to thoughtful design, featuring vaulted ceilings & a combination of hardwood, tile & cork floors. Built-in speakers enhance the ambiance, while a wall of windows provides perfect views of the park, bathing the areas in natural light. The living room serves as a sanctuary of space, centered around a gas fireplace feature. The kitchen has a central island topped w/quartz countertops, ample counter space, built-in pantry w/slide-outs. This leads effortlessly to the dining area, perfect for family meals. Also on main 3 bedrooms, including a primary w/walk-in closet & 4pc. ensuite. A main 4-piece bath w/self-clean bubble tub & laundry/mudroom w/direct garage access complete this level. The expansive lower level, a walkout w/in-floor heat, is flooded w/natural light & boasts a family, games w/wet bar & recreation area. Included is a bonus projector, screen, speakers, & amplifier, transforming it into an entertainment hub. 2 additional bedrooms, a 3pc., & ample storage. Step outside to enjoy the landscaped outdoor spaces, complete w/upper and lower decks/patios, natural gas BBQ hookup, garden boxes, beds & firepit, all set against the picturesque park backdrop. This Home offers a lifestyle of elegance & tranquility. Experience living at its finest in West Park Village. CLICK ON THE MULTI MEDIA LINK for a full visual tour to live more beautifully. (id:60626)
Global Direct Realty Inc.
Rr40 South Of Twp Rd 293
Rural Mountain View County, Alberta
Don't miss this opportunity to own a beautiful piece of land with an amazing well in a great community! This fully fenced 80-acre parcel offers mountain views and total privacy, just 35 minutes from NW Calgary and 30 minutes northeast of Cochrane. Approximately 55 acres were previously seeded to hay, while the balance is cross-fenced and ideal for horse pasture. The land features gently rolling terrain with multiple excellent building sites—many of which are well-suited for a walkout home. A high-producing well is already in place (ran by generator). The west side of the property includes a seasonal creek, attractive rolling topography, and pockets of trees. Power and natural gas are available. Located near the end of a no-thru road. Please do not access the property without permission. (id:60626)
Cir Realty
47196 Skyline Drive, Promontory
Chilliwack, British Columbia
Welcome to 47196 Skyline Drive in Promontory! The open concept home offers a great opportunity for those looking to get out of the Townhouse/Condo lifestyle and own a detached home at a reasonable price. Great features include: Large great room with spectacular views, Decks on two levels with amazing views, 33' deep Garage, Very private backyard, Large primary bedroom with amazing views, Gorgeous ensuite with two sinks, Large walk in closet, Three bedrooms upstairs, Great den on the main floor, Stay cool all summer with central air conditioning. Walking distance to a great park and amazing hiking trails, and much, much more. Call today for your private viewing! * PREC - Personal Real Estate Corporation (id:60626)
Select Real Estate
3432 Siberia Road
Hastings Highlands, Ontario
Welcome to your dream retreat at 3432 Siberia Rd, where rustic charm meets modern convenience! This beautifully renovated three-bedroom, one-bath farmhouse sits gracefully on an impressive 112 acres of pristine land, offering a perfect blend of tranquility and adventure. Step inside to discover a meticulously updated interior, featuring new wiring, fresh drywall, and a vibrant palette of new paint that breathes life into every room. The classic design is complemented by a new durable roof and a cozy propane furnace installed in 2020, ensuring comfort year-round. With a spacious layout, there is ample room for family gatherings, creative projects, or simply enjoying the serene surroundings. Outside, the property is a nature lovers paradise. Mature hardwood trees, last logged in the 1950s, provide a lush canopy, while organic apple trees dot the landscape, promising sweet harvests each season. Explore the winding trails perfect for hiking or horseback riding, and keep an eye out for the local wildlife this area is known for its deer population, making it a haven for outdoor enthusiasts. The endearing clipped gable exterior of the farmhouse is complemented by several outbuildings for storage or hobby space. Whether you envision a peaceful homestead, a weekend getaway, or a family compound, the possibilities are endless. Located just a short walk from Bells Rapids Lake and the picturesque Madawaska River, you'll have easy access to fishing, kayaking, and swimming. The charming community of Barry's Bay is only 20 minutes away, providing shopping, dining, and healthcare services, while Bancroft is a quick 45-minute drive for even more amenities. **UPDATES** Don't worry about power outages, there is a new 200 Amp Panel and Generlink System! NEW plumbing and electrical throughout, 2023, New UV Water System 2025, New Siding, New Roof (2024) New Drywall, New Windows 2023, New Wrap Around Deck 2023, Central Air 2023, HWT 2023, New Lights, Fixtures, Appliances 2023. (id:60626)
Royal LePage Team Realty
15 Mellenby Street
Hamilton, Ontario
Welcome to 15 Mellenby Drive nestled on the sought-after Stoney Creek Mountain just steps from Valley Park, the arena, library, schools, shops, and convenient highway access. This is more than a home, its a lifestyle. Set on a quiet, family-friendly street, this completely reimagined residence blends timeless sophistication with todays most stylish finishes. Step inside to an open-concept main floor where light pours through big, beautiful windows, highlighting the heart of the home, a showstopper kitchen designed to impress and connect, anchored by a striking floor-to-ceiling stone fireplace that ties together the kitchen, dining, and living spaces seamlessly. Three serene bedrooms on the main floor are complemented by a thoughtfully curated four-piece bath, featuring designer tilework and upscale details throughout. The primary bedroom offers a rare walkout to a private deck, the perfect perch to enjoy your morning coffee, overlooking a tranquil stretch of green space. Downstairs, flexibility reigns. With a separate side entrance, the lower level is ready for guests, teens, or extended family. Featuring two bright bedrooms (with egress windows), a sleek full bath, laundry, and open-concept spaces perfect for a rec room, home office, or play zone. Parking? No problem. Storage? Covered. All that's left to do is move in and fall in love with the home, the finishes, and the community. (id:60626)
Century 21 Heritage Group Ltd.
400 1150 Rose Street
Regina, Saskatchewan
One of a kind luxury warehouse condo is a must see! 1150 Rose Street is a municipal heritage building built in 1913 for the boot and shoe factory of W.G. Downing, which remained here for a short time. The building also served as the Provincial Liquor Store warehouse. The entire top floor penthouse features an open concept with loads of natural light with the south facing windows. Step out of the elevator into this amazing space that features a great room and living room area separated by a two-sided wood burning fireplace. Gorgeous kitchen and dining room combination is an entertainer's dream. The 8 foot island with granite countertop allows tons of room for meal prep or that breakfast and coffee area first thing in the morning. Stainless steel LG appliances, tons of cabinetry and drawers plus pantry. Main space features 5 bedrooms plus an office area or workout room. Primary bedroom with south facing windows with large ensuite with jetted soaker tub, water closet and large walk in closet. In-suite laundry and utility area. Freight elevator stops directly to the unit for easy unloading of furniture or larger items. Second level showcases a kitchenette and loft area which is the perfect entertaining area and to top it off, your own private exclusive roof top patio. Stunning panoramic views of downtown Regina, Mosaic Stadium and amazing Saskatchewan sunsets. Don't be worried about parking! 6 parking spaces, which include 2 surface stalls and two double detached heated garages! Each detached double garage measures 27 x 30! Don't miss out on this opportunity. Call today for your private viewing. (id:60626)
RE/MAX Crown Real Estate
3 Wisteria Court
Kitchener, Ontario
Attention savvy investors or buyers looking for some help paying the mortgage. This one owner, purpose built legal duplex is ready for you! Imagine what you could do with an extra $2273 per month (contributed by your lower level tenant) to help you get your foot into the housing market! Both units are currently vacant and open for new tenants and the ability to set your own rental rates. An incredibly unique layout offers you a main suite (vacant now but previously owner occupied) that can give you up to 5 bedrooms or a home with a welcoming lofted family room over the garage. The Primary bedroom has a walkout to an elevated, pressure treated sundeck. There is a bonus lower level bedroom complete with a 2 piece ensuite to give you more rentable space! The owners unit has a newer (2024) high efficiency furnace and air conditioner and water softener. The kitchen features a large centre island, granite counter tops and 3 appliances. A great blend of hardwood flooring and ceramic tiles throughout. Let's explore the lower level rental suite. A private side entrance, huge windows and it's own laundry room (NO SHARING!) This 2 bedroom unit is completely separately metered for utilities and includes 4 appliances. This property backs onto greenspace with a forest, pond, and trails, offering a serene setting. Located close to public and Catholic schools, and just a 15-minute drive to two universities and a college, this home is an excellent opportunity for a wise investor or a family looking for extra income! Please be advised that the design of this duplex DOES NOT allow for access between the 2 units. They are completely self contained. (id:60626)
RE/MAX Solid Gold Realty (Ii) Ltd.
25 Freestone Way
Saprae Creek, Alberta
This exceptional 4-bedroom plus a Den, 3.5-bathroom home nestled on a sprawling 1.725-acre lot in the desirable Saprae Creek community. With nearly 3,500 sq ft of living space, the layout is thoughtfully designed to maximize both privacy and social interaction. The heart of the home features a large kitchen equipped with beautiful granite countertops and upgraded appliances, double oven, and a trash compactor, perfect for culinary enthusiasts. The dining area opens onto a 16x6 screened-in deck with a natural gas hookup for your barbecue, leading to a 16’x16’ deck with a gazebo overlooking the backyard. The living room boasts large windows that flood the space with natural light, creating a warm and inviting atmosphere especially with the gas fireplace and a built-in speaker system.Enjoy the comfort of in-floor heating system throughout the home ( NO FURNACE) along with a yearly serviced boiler and newer hot water tanks for both in-floor and household use. The property also boasts a septic system with town sewer, completed in July 2022. Retreat to the spacious primary bedroom, complete with a generous walk-in-closet, an ensuite bathroom for added privacy and comfort. Additionally, the room boasts panoramic views of the front of the property through its expansive windows. Main floor laundry/ half bath combo with granite countertops and flooding of natural light. Finishing off the main floor is two more generously sized bedrooms and showcases new SPC flooring installed in 2024 through -out the main level.The walk-out basement that seamlessly blends comfort and functionality. As you enter, you'll be greeted by a spacious family and recreation room, bathed in natural light from the large windows that frame the picturesque outdoor views. Adjacent to the rec room, is a versatile den that can serve as a home office, study, or additional guest space, catering to your lifestyle needs. The oversized bedroom provides a tranquil retreat, featuring generous dimensions and plenty of closet space, ensuring comfort and privacy. Completing this remarkable basement is a full bath, designed with modern fixtures and finishes for convenience and style. Step outside through the garden doors to discover a covered concrete patio, ideal for alfresco dining or enjoying your morning coffee while taking in the serene surroundings. Outside features an expansive 8-foot-wide deck that wraps around the north and east sides of the house.The oversized double garage, (27’x23’) complete with a gas heater and a large 20 ft single door. For added versatility, the property includes a charming single level home featuring one-bedroom, one-bath, complete with in floor heat, full kitchen, laundry and an attached 16’x30’ garage which is also has in-floor-heat, and 20’x40’ deck leading to a firepit area. Perfect for guests or rental opportunities. The paved driveway and low-maintenance yard, enhanced with millings to minimize dust, provide plenty of parking for trailers, campers, boats etc. Call today! (id:60626)
RE/MAX Connect
27 Amber Drive
Thames Centre, Ontario
In the growing town of Dorchester, this 3 bed, 2 bath home backs onto green space and sits on a very accessible treed corner lot! Main floor living with hard surface flooring and 2 patio doors to a super large newer deck, and enjoying the many bird species! A great feature is the super sized garage, double deep, with gas heat for many shop ideas and uses! Main floor laundry, a beautiful white kitchen with new counters and backsplash, 2 year old kitchen appliances, new california shutters, exterior permanent lighting. See Documents for list of improvements and survey (id:60626)
RE/MAX A-B Realty Ltd Brokerage
33 19760 55 Avenue
Langley, British Columbia
Would you like to elevate your lifestyle & enjoy a massive roof top patio with mountain view? Barbequing, relaxing, hosting gatherings? This 1465 sqft 3 bdrm, 3 bthrm house is the one for you & shows like new! Spacious main floor with storage galore, kitchen has gleaming white, high gloss cabinetry, pantry, gas range & massive island/prep space with seating for 4. Living rm is perfect to gather for tv time & offers even more cabinetry for storage. Head up to the 3 well sized bdrms & primary suite with walk in closet, & 3 pc beautiful ensuite. Retreat up to the expansive roof top patio with covered gazebo & natural gas hook up. Enjoy the view! A/C is great for the hot summers. Head through the garage to the fenced yard & private trail to the dog park. Just minutes from Brydon Park & Lagoon. (id:60626)
RE/MAX Treeland Realty
133596 Wilcox Lake Road
Grey Highlands, Ontario
Imagine swimming, fishing, boating* , launching a canoe or kayak from your own private dock. Not to be confused with "Lake Wilcox, Richmond Hill", 133596 Wilcox Lake Road offers a peaceful retreat by the lake, perfect for year-round living or seasonal getaways. Situated on a quiet road and lakefront just 1 hour 20 minutes from Waterloo Region and 1 hour 30 minutes from the GTA, this raised bungalow offers UNOBSTRUCTED views of the water from the covered front porch and easy access to your dock and DEEDED WATERFRONT (68'x51') just steps away across the road. Outside, a spacious front yard features a fire pit for evening gatherings and a covered porch for enjoying your morning coffee with an incredible view. Don't be fooled by the treeline out back, the main parcel is 182' deep with over 60' of back yard space to be enjoyed. Step inside to a welcoming open concept layout, where the kitchen, dining, and living areas flow seamlessly together, making it ideal for hosting friends and family. The main floor also boasts a convenient laundry room with backyard deck access, as well as a generously sized primary bedroom with an ensuite bath. An additional bedroom and full bath complete the main level, offering plenty of space for family members or guests. Downstairs, a spacious rec room awaits, perfect for cozy evenings by the fireplace. Two more bedrooms and a half bath provide additional accommodations, ensuring everyone has their own space to unwind. Complete with 4 bedrooms, 2.5 bathrooms, and 2289 sqft of living space, this home offers comfort and convenience in a picturesque lakeside setting. Whether youre seeking a permanent residence or a weekend retreat, 133596 Wilcox Lake Rd is ready to welcome you home! Minutes from the CP Rail Trail, Bruce Trail/Hoggs Falls, Highland Glen Golf Course and just a short drive to Beaver Valley Ski Club. (id:60626)
Revel Realty Inc.
Trilliumwest Real Estate Brokerage Ltd
11226 Mimac Road
Lake Country, British Columbia
Tastefully Updated Family Home with Lake Views and RV/Boat Parking Nestled in a peaceful cul-de-sac, this beautifully updated 3-bedroom, 3-bathroom home seamlessly combines modern comfort with serene living. Boasting breathtaking views of Wood and Kalamalka Lake, along with a spacious layout, it’s the perfect setting for both relaxation and entertaining. Upon entering, you’ll be greeted by tasteful updates throughout, including a sleek kitchen with ample storage. The bathrooms have been thoughtfully designed, enhancing the overall aesthetic and functionality of the home. Additionally, the property features high-end Euro-style windows, adding a touch of elegance and energy efficiency. With suite potential, this home offers flexible living arrangements, perfect for growing families or hosting guests. Step outside to a generous .34-acre yard featuring a back shed for additional storage or workspace. For those who love adventure, the property includes RV or boat parking—ideal for all your outdoor hobbies. Conveniently located close to Davidson Elementary, Starbucks, and a gym, this home provides easy access to all your everyday essentials while offering a peaceful retreat. Located in a highly sought-after neighbourhood, this home strikes the perfect balance of peaceful living with easy access to local amenities. Don’t miss your chance to own this exceptional property—schedule a viewing today! (id:60626)
Coldwell Banker Executives Realty
107 2889 Carlow Rd
Langford, British Columbia
| OPEN HOUSE SUNDAY 2-4PM JULY 20 | Welcome to 107-2889 Carlow Rd – a bright, spacious 4 bed, 4 bath townhome offering over 2,000 sqft of comfortable living across 3 levels. Built in 2011, this clean and well-maintained home feels more like a detached house. The open main floor features a generous kitchen, living, and dining area with access to two balconies. Upstairs offers 3 bedrooms including a large primary with ensuite, while the lower level includes a 4th bedroom, full bath, and walk-out access to a private backyard perfect for guests, teens, or office space. Located near schools, parks, shopping, transit, and all Langford's prime amenities. A rare find! Call today to book your showing! (id:60626)
Exp Realty
5300 Main Street Unit# 124
Kelowna, British Columbia
Step inside this brand new, move-in ready townhome at Parallel 4, Kettle Valley's newest community. It's the only one like it in the community! The open-concept main floor boasts a spacious, gourmet two-tone kitchen with a large island, designer finishes and Wi-Fi enabled Samsung appliances including fridge, dishwasher, gas stove and built-in microwave. Enjoy seamless indoor/outdoor living and bbq season with the deck off the kitchen. Retreat to the bedrooms upstairs. The primary has a large walk-in closet and ensuite with rainfall shower and quartz counters. 2 additional bedrooms, a full bathroom, and laundry complete this level. Other designer touches include 9ft ceilings, a built-in floating tv shelf in the living room, custom closet shelving, a built-in bench in the mud room, and roller blinds. This home features an xl double side-by-side garage wired for EV. Home 124 boasts a lot of yard space! Access the front and side yard from the main level entrance, with gated access to Chute Lake Road. Live steps away from top-rated schools, endless parks and trails, grocery options, award-winning wineries & more. Don’t wait to call one of Kelowna’s most coveted family-friendly neighbourhoods home. This brand-new townhome is move-in ready and PTT-exempt. To view this home, or others now selling within the community, visit the Parallel 4 showhome (#105) Thursdays to Sundays from 12-3pm. (id:60626)
RE/MAX Kelowna
35270 791 Highway
Rural Red Deer County, Alberta
BACK ON THE MARKET - DUE TO FINANCING. This gorgeous 13.47-acre property on Highway 791 offers not one, but two fully detached bungalow homes, perfect for families, multi-generational living, or anyone looking for space and flexibility. Virtual Tour and floorplans available for BOTH houses, quonset, and barn!The main home is a bright and spacious bungalow with over 3,800 sqft of total living space (2011 sqft above grade). You'll love the open-concept layout, soaring vaulted ceilings, large windows, and generous bedroom sizes. With 4 bedrooms plus an office and 3 full bathrooms (including a large ensuite) all upstairs, this home is made for comfortable living. Recent 2025 updates include brand new laminate flooring (main floor), new carpet (living room), fresh paint & touch-ups, and a new garage door opener. The basement offers a massive open living space, one additional bedroom, and a roughed-in bathroom—ready for your finishing touches. Come pick out some flooring and paint for this incredibly massive, bright basement!The second home is a beautifully updated 1,056 sq ft bungalow that was completely redone in 2018, right down to the studs. Just about everything is updated—from the siding and roof to the windows, kitchen, bathroom, electrical, and more. It features 2 bedrooms, 1 full bath with a deep soaker tub, and is wheelchair accessible with a ramp. It’s cozy, modern, and move-in ready—perfect for extended family, a guest house, or rental income.Outside, there’s no shortage of space. A 37’ x 60’ Quonset is ready for storage, a workshop, or equipment, and the 12,876 sq ft dairy barn (sold as-is with any & all contents) opens the door to a range of possibilities.Whether you're looking for peaceful country living, space to grow, or a property with income potential, this one truly has it all. Don’t miss your chance to own this rare, versatile, and truly generational acreage—book your showing today! (id:60626)
Exp Realty
57 Queen Mary Boulevard
Stoney Creek, Ontario
Welcome to this elegant 2020 built with exceptional curb appeal house situated in one of the Stoney Creek mountain's most sought-after neighborhoods. A perfect neighbourhood to raise your family offering the perfect combination of comfort, style, and convenience. The home also boasts modern fixtures and finishes in every room, adding a contemporary flair to the space. Spacious main level with 9 feet ceiling, elegant oak staircase with wrought iron spindles, and upgraded finishes throughout. The eat-in kitchen boasts granite counters, extended-height cabinetry in a designer finish. Located just minutes from the Redhill Expressway, Heritage Green Park, and scenic Escarpment Trail access, you'll enjoy quick access to major routes, outdoor recreation, and local shops and amenities. This home offers the perfect balance of peaceful surroundings and urban convenience. Don’t miss your chance to make it yours! (id:60626)
RE/MAX Escarpment Realty Inc.
796 Garden Court Crescent
Woodstock, Ontario
BETTER THAN NEW! This less than 1 year old, HUGE end unit, 2 + 1 bedroom, 3 full bathroom, over 2000 finished sq ft, fully finished, walk out basement bungalow townhome is waiting for you! This wonderful home has many upgrades and features to make everyday a luxury lifestyle feel. Starting with the 10' main floor and 9' basement ceilings, incredible natural light from the added living room windows, to the oversized 14' x 12' deck, the walk out basement, to the over $70,000 in upgrades that were added to make this home a true masterpiece. This home was designed for functional, convenient living. Located in a quiet area, close to many amenities and beautiful walking trails, golf courses and Cowan Park sports facility. You have exclusive access to Sally Creek Recreation Center which has a fitness area, games, party room with full kitchen, a relaxing lounge area with bar area and so much more. All appliances, and window coverings (all powered blinds) included. Asphalt driveway to be completed by the builder. (id:60626)
Gale Group Realty Brokerage
348 Boulder Creek Crescent Se
Langdon, Alberta
Back on the market due to financing. Welcome to a stunning executive bungalow that blends timeless design with modern upgrades, all set against the picturesque backdrop of the Boulder Creek Golf Course. Built by Stepper Homes, this beautifully maintained Wellington model offers over 3,000 square feet of luxurious living space, including a fully developed basement and a rare triple front attached garage. From the moment you arrive, the curb appeal will capture your attention—with an expansive covered front porch, flawless landscaping, and a quiet crescent location, this home radiates pride of ownership. Step inside to discover a spacious and inviting layout where every detail has been meticulously cared for by the original owners. At the heart of the home is a gourmet kitchen featuring a wealth of crisp white cabinetry, sleek granite countertops, upgraded black appliances, and a corner pantry—perfectly designed for hosting family gatherings or quiet evenings in. The open-concept main floor also offers a generous dining space and a cozy living room with a gas fireplace, where expansive windows frame breathtaking views of the first fairway—and even the northern lights on clear nights. Two bedrooms are located on this level, including a spacious primary suite at the rear of the home, complete with a spa-inspired ensuite featuring dual sinks, a double-wide shower, and ample vanity storage. A second full bathroom is located near the front bedroom, making it ideal for guests. The oversized, tiled mudroom off the garage includes a built-in bench, storage cubbies, and the laundry area—making everyday organization a breeze. Luxury vinyl plank flooring & 9' ceilings add elegance throughout the main level. Downstairs, the lower level expands your living space with a massive rumpus room, a dedicated tech or reading nook, two additional large bedrooms, and another full bathroom. Whether you're entertaining, working from home, or simply relaxing, this lower level adapts to your li festyle with ease. Outside, the backyard is just as impressive as the interior. Backing onto the golf course, it features mature trees and shrubs, two 10x10 storage sheds, a private lower patio with privacy screens, and a large upper deck—ideal for relaxing or entertaining in total serenity. Additional highlights include a new hot water tank (2024), newer dishwasher, cooktop, washer and dryer (2021), and a workshop space in the third bay of the garage—all permitted and inspected. The furnace has been regularly serviced every two years. This is not just a home—it’s a lifestyle, and it’s completely turnkey. Don't miss your chance to own one of Boulder Creek's most impeccably kept residences. (id:60626)
Cir Realty
483 Northlake Drive
Waterloo, Ontario
Welcome to 483 Northlake Drive, An ideal family home in one of Waterloos most established and welcoming neighbourhoods. This spacious 4-level, back-split offers over 2,700+ Sq Ft of living space, with room for everyone to spread out and enjoy. The main level features a large foyer, bright living room, formal dining area, and a generous eat-in kitchen with plenty of storage and prep space. On the upper level, you'll find three well-sized bedrooms, including a spacious primary, and a full 4-piece bathroom. The lower level boasts a massive family room perfect for movie nights or play space while the basement adds even more functionality with a large recreation room, second full bathroom, laundry, cold room, and storage. Outside, enjoy a private, fully fenced backyard with a garden shed and space to relax, garden, or play. This home has been very well kept, carefully maintained, and is truly move-in ready. Located on a quiet street close to great schools, trails, shopping, and transit, this is a wonderful opportunity to settle into a home that offers comfort, convenience, and long-term value. Book a showing today! (id:60626)
Real Broker Ontario Ltd.
9520 206 St Nw
Edmonton, Alberta
Spacious 2700+ sq ft home in Webber Greens, steps from Lewis Estates Golf Course! This 5-bedroom beauty offers 9 foot ceilings throughout, hardwood floors, ceramic tile, and a fully finished basement with mother in law suite potential. The main floor features a formal dining room with gleaming hardwood, a cozy double-sided fireplace between the kitchen and living room, stainless steel appliances, and a den ideal for a home office. Upstairs boasts a large primary suite with a 5-piece ensuite, soaker tub, and heated floors, plus 3 more generous bedrooms and a laundry room with sink. The basement includes a second kitchen, large rec room, bedroom with dual closets, and a 3-piece bath with heated floors. The garage is an oversized double with floor drain and ready for heat if you decide. Sitting on a nearly 9000 sq ft west-facing lot with 25+ trees,12 of which are fruit trees —perfect for relaxing, entertaining, or letting the kids play! Home is a 10/10. (id:60626)
RE/MAX River City
103 Wilton Road
Guelph, Ontario
Bright, open, and full of upgrades, this 3+1 bed, 2 bath detached home sits on a landscaped premium corner lot and delivers the perfect blend of space, function, and style. The main floor showcases soaring ceilings and an open concept layout made for everyday living and entertaining. A refreshed kitchen shines with quartz counters, dual skylights, stainless steel appliances, a new double sink, and freshly painted cabinetry (all 2025), flowing into a tiled dining area with a walkout to the side yard. New luxury vinyl flooring (2025) grounds the living room, while the large lower-level family room offers even more room to relax or gather, with big windows, a walkout to the deck, and direct access to the basement. Upstairs, you'll find an updated 5-piece bath (2021), a spacious primary with a double closet and two other comfortably-sized bedrooms. The finished basement (2019) adds even more flexibility to the home, featuring a 4-piece bathroom, a bright fourth bedroom with pot lights and above-grade windows, a dedicated playroom, and ample storage to keep everything organized and tucked away. There's also a spacious rec/exercise room with laundry neatly tucked into the closet, plus cold storage. Practical touches continue with direct mainfloor garage access and parking for four vehicles (1.5-car garage + 3-car driveway). Outside, the fully fenced yard provides a deck, garden space, and peaceful views with no direct rear neighbours. Minutes from parks, schools, shopping, and other great Guelph amenities. Extras: Roof 2021, Furnace 2014, A/C 2013, New light fixtures throughout (except playroom) 2025. (id:60626)
Royal LePage Real Estate Associates


