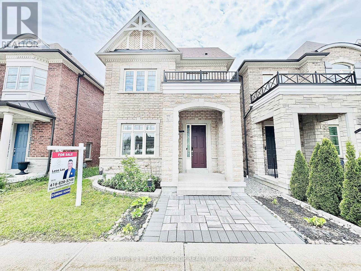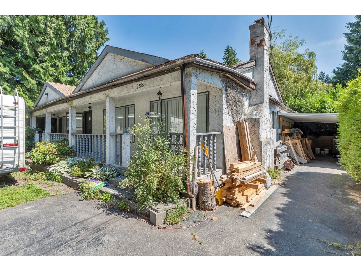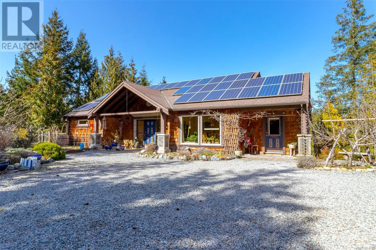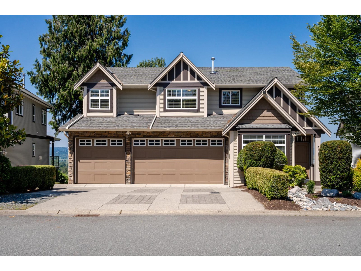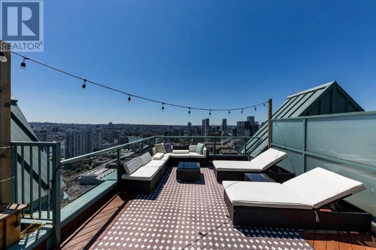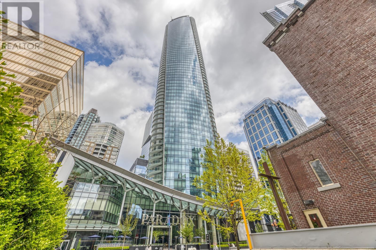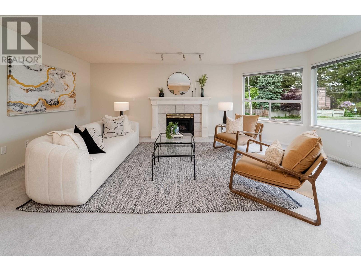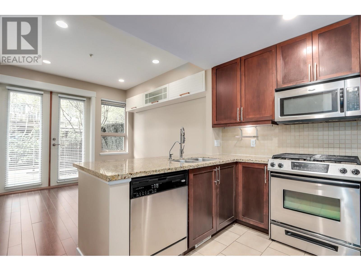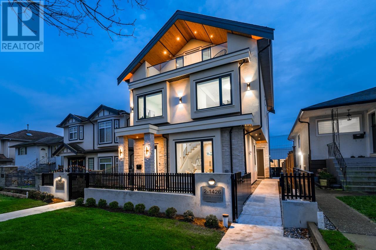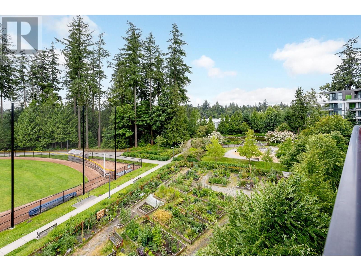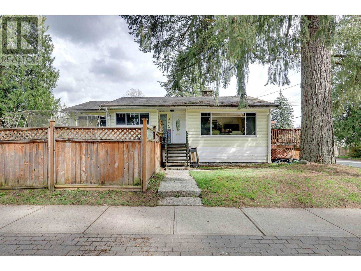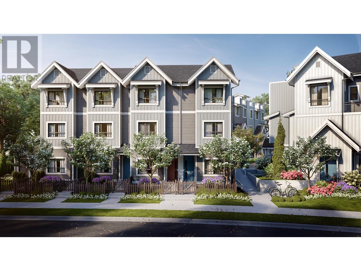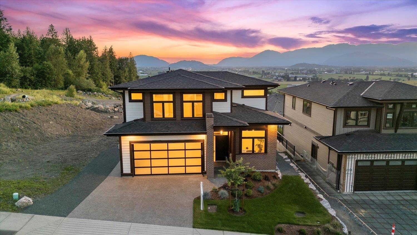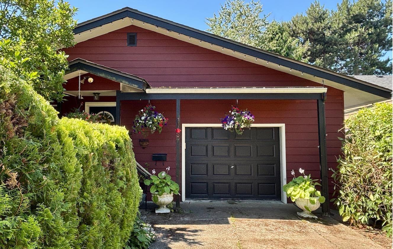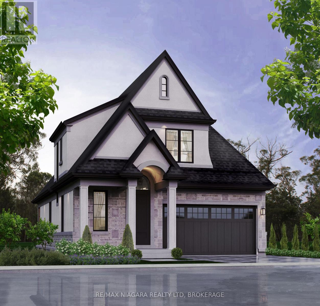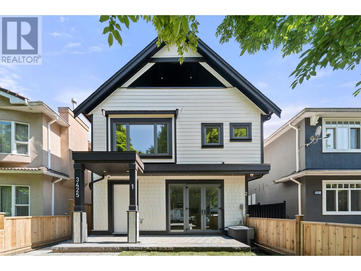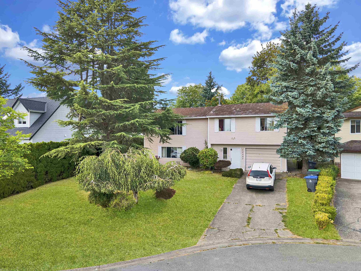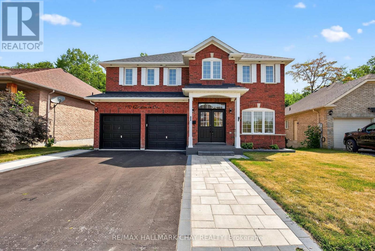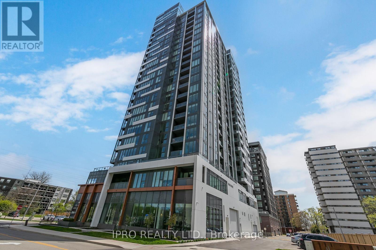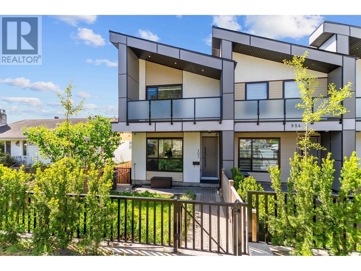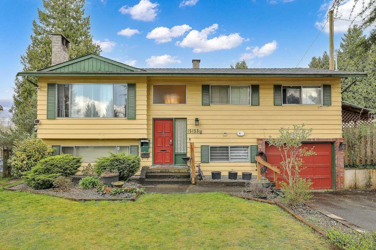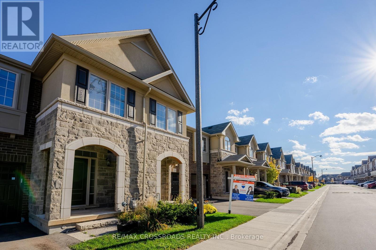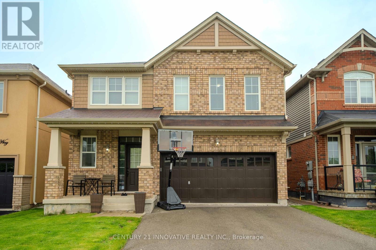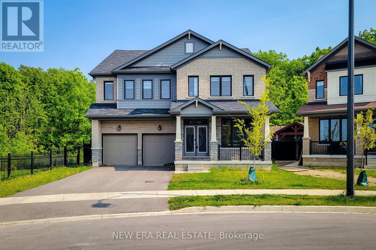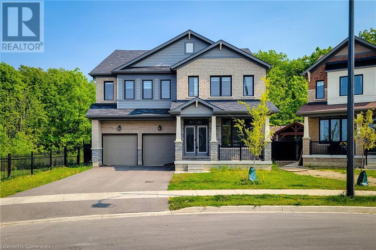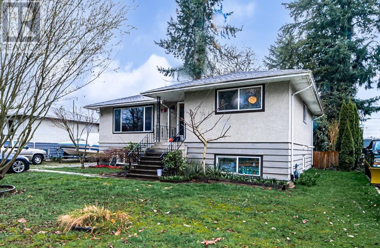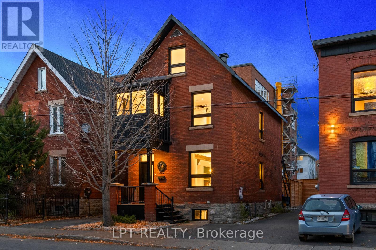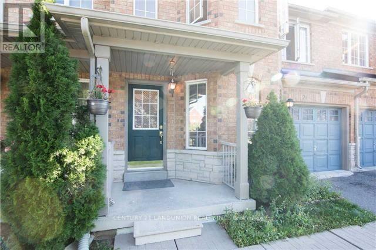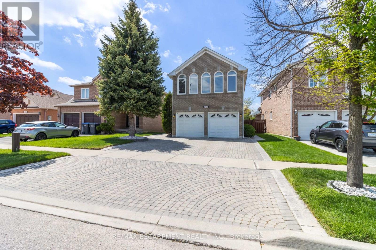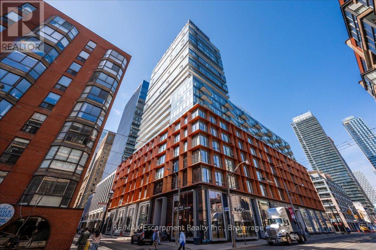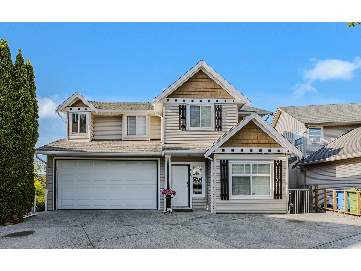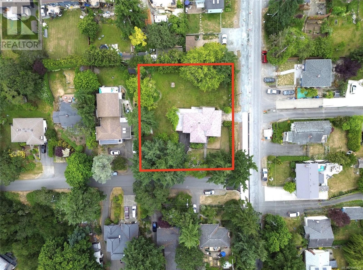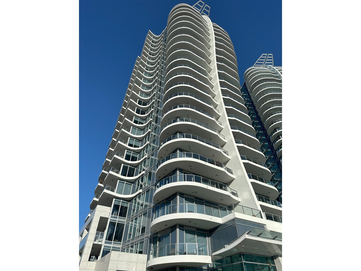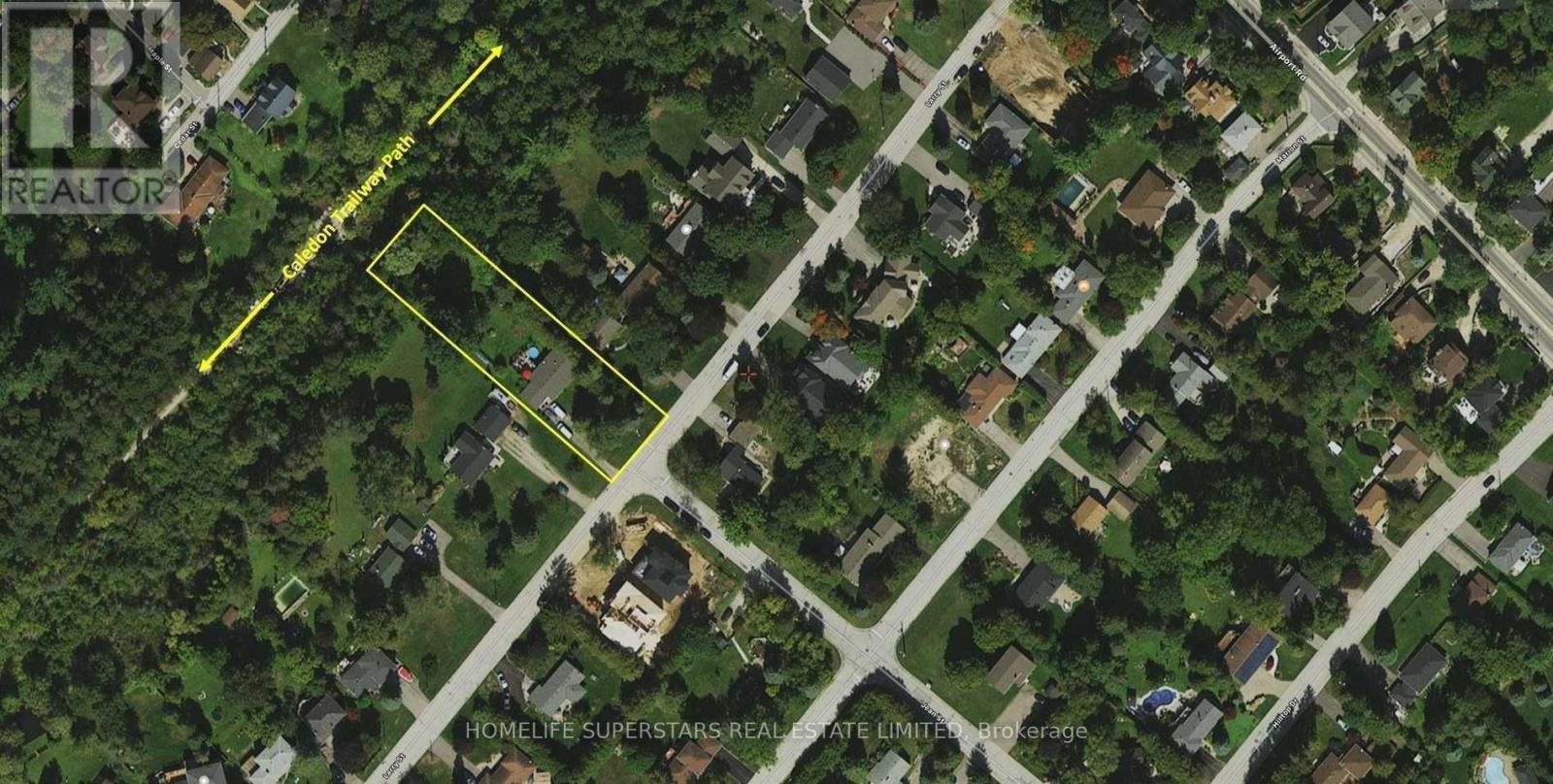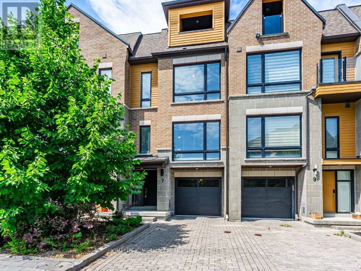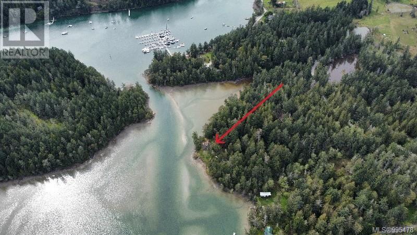27 Calamint Lane
Richmond Hill, Ontario
Beautiful 3 Bedrooms Detached House Built By Acorn Home, 9' High Ceiling On Main And Second Floor, Open Concept, Excellent Layout, Modern Kitchen W/ Granite Counter-Top And S/S Appliances, New (2024) Dishwasher, New (2024) Range Hood, New (2024) Water Softener, New (2024) Water Filter, New (2024) Heat Pump, Crown Molding, Pot Lights, Hardwood Flr, Oak Stair W/ Iron Pickets, Frameless Glass Shower, Gas Fireplace, California Shutter, Newly Renovated (2024) Bathroom on 2nd Floor. New (2021) Interlock. Newly Finished Basement with Rec Area, 2 Bedrooms and Kitchenettes. Close To Lake Wilcox, Park, Community Centre, Go Train Station And Hwy 404. (id:60626)
Century 21 Leading Edge Realty Inc.
264 Morden Drive
Shelburne, Ontario
Stunning extensively renovated and professionally landscaped 5-bedroom home in beautiful and safe town of Shelburne. Rare sought after lot with sunlit finished walk-out basement, pond in the back, and extra long driveway. Home is move-in ready, freshly painted, and requires minimal maintenance. Specifically designed with safety and securtiy in mind, this home has a safe room as well and upgraded safety feactures which can be detailed along with the extensive renovations upon request. We invite you to explore this home to experience all its features! The home is being continuously maintained - lanscaping, deck, and other components will be undergoing annual summer maintenance. Conveniently located minutes away from commercial plaza with grocery store, coffee shops, banks, post office, physio, and much more! This home offers a wonderful balance between access to convenience, community, but also serenity. Spend mornings facing the sun on the covered front porch and wind down after a long day watching the sunset from the back deck of through the picture window in the family room by the fireplace. (id:60626)
Royal LePage West Realty Group Ltd.
9286 148 Street
Surrey, British Columbia
INVESTOR OPPORTUNITY! Location, location, location! RARE opportunity to own & hold property within the proposed Fleetwood Development Plan. This charming rancher is currently proposed to be rezoned for townhomes, and is located directly across from Green Timbers Urban Forest, within walking distance to the future 152 & Fraser sky train stop, and a short drive from grocers, convenience, coffee shops, SFU, schools, and much more. Beautiful & private backyard features a covered patio/entertaining area, recently extended deck, tool shed, mature trees, fire pit, and a bonus detached bedroom/hobby room with full bathroom and fireplace. Property is currently tenanted with long-term tenants. This home is ready for your ideas! (id:60626)
Exp Realty Of Canada
1860 Ashling Rd
Qualicum Beach, British Columbia
The best of both worlds - PRIVACY + OCEAN/MOUNTAIN VIEWS! The paved driveway leads you up to this private piece of paradise & yet just a short drive to Qualicum Beach with all its amenities: Great restaurants, a state-of-the-art pool, theatre, and boutique stores. This 4 bdrm/4 bath Galloway custom-built home offers comfortable casual West Coast living: River rock fireplace, generous layout, and 10 ft ceiling while charming you with a hint of European elegance (Venetian plaster walls, travertine tiled walk/in shower, up-to-date cherry kitchen, granite counter, wood-fired finish Sauna, cold tub) Enjoy gardening w/producing fruit trees,15 berry varieties, fenced in raised garden beds while never running out of water w/good producing well + 10,000US Gal rainwater collection system. Enjoy all this property has to offer: 4 decks, a separate studio, garage, oversized garage or shop, and prepped space for another shop/ house while paying no Hydro bills (18KW solar system = 16 MWh per year). Potential for a secondary suite. (id:60626)
Royal LePage Parksville-Qualicum Beach Realty (Pk)
118 Ina Lane
Whitchurch-Stouffville, Ontario
Meticulously maintained 4 bedroom family home in prime location of Wheeler's Mill. Situated on a premium 45 ft. lot, features a great functional layout for spacious room sizes, bright kitchen with tall cabinets, oversized island, butler's pantry, granite counters, glass backsplash and extra large window with window seat, hardwood and ceramic floors throughout, 9 ft. ceilings on main floor, architectural arches, primary bath with jacuzzi and glass shower, exterior pot lights, large front porch with landscaped garden. Short walk to schools, parks and trails. **EXTRAS** S/S Electrolux fridge and stove, B/I dishwasher, washer & dryer, all Elfs, all window coverings, reverse osmosis in kitchen, gas & electric fireplace, CAC, Carrier furnace (2021), water softener(2025), roof(2023), deck(2022). (id:60626)
Royal LePage Your Community Realty
3897 Kaleigh Court
Abbotsford, British Columbia
The Perfect Family Home in Sought-After Sandy Hill! Located on a no-through road, just a short walk to great schools. Enjoy the breathtaking views of the North Shore Mountains and beautiful sunsets, through your large windows or soak it all in on your amazing covered deck. Boasting a spacious and versatile layout with 9' ceilings, great for entertaining, this 2-storey home with a full walk-out basement features 4 generously sized bedrooms upstairs, a main-floor den perfect for a home office, and an additional large bedroom in the basement-ideal for guests, teens, or extended family. With 3.5 bathrooms, there's plenty of room for everyone. Take advantage of the triple car garage, plus an unfinished bunker awaiting your ideas. All of this makes this the perfect place to call home! (id:60626)
Lighthouse Realty Ltd.
3603 939 Homer Street
Vancouver, British Columbia
Experience Yaletown living at its finest in this breathtaking 36th-floor Penthouse with unobstructed views of False Creek. This spacious 2-bedroom home features floor-to-ceiling vaulted windows, new cabinetry, a sleek wooden bar top, and remote-controlled roller blinds for convenience and style. Step outside to your expansive, south-facing rooftop patio, perfect for entertaining or as a private retreat with panoramic city views. Additional balcony space enhances the outdoor living experience. Located in the heart of Yaletown, close to top restaurants, shopping, and vibrant city life. Recent updates includes new flooring, renovated bathrooms, and more, offering the perfect balance of modern luxury and functionality. (id:60626)
Prompton Real Estate Services Inc.
41 5880 Hampton Place
Vancouver, British Columbia
Welcome to 41-5880 Hampton Place. This bright, one-owner home at Thames Court is over 1,800 sq.ft. and comes with two spacious bedrooms up, both with ensuites. The main floor benefits from a large kitchen with eating area, dining room, living room and powder room. Relax on either of the fully enclosed patios, west facing at the front and east facing off the kitchen. Downstairs offers a large recreation room and direct access to the double car secured garage. New paint in and out. This desirable community in the heart of UBC features fabulous amenities including outdoor pool, sauna, gym and club house. Walking distance to Wesbrook Village (Save On Foods), UBC, great schools, Pacific Spirit Park, golfing and public transit. One pet welcome, rentals allowed. ***VIEW BY APPOINTMENT*** (id:60626)
Oakwyn Realty Ltd.
8991 Draper Street
Mission, British Columbia
This property is a highly desirable acreage boasting 10 Acres of pasture, trees and creek. The home is a 1,935 farmhouse with 1,211 SQFT of living space and 485 SQFT of unfinished basement. Several outbuildings include a 22' x 22' insulated shop and a 30' x 60' former horse barn plus 22' x 27' barn w/loft. Perfect for anyone looking for an equestrian estate. Build your dream home on this fantastic property! All showing MUST have an appointment scheduled prior to entering property grounds, otherwise it will be considered trespassing. (id:60626)
Amex Broadway West Realty
5601 1151 W Georgia Street
Vancouver, British Columbia
Welcome to Paradox, a modern landmark - blending bold design with high-end comfort. Immaculate 1-bedroom residence with spacious den (suitable as a second bedroom), flex space, two full bathrooms and plenty of storage spaces. Enjoy unobstructed southeast-facing views and a recently updated interior in excellent condition. Residents benefit from world-class amenities, including 24-hour concierge service and full access to the hotel's premium facilities - state-of-the-art gym, yoga studio, indoor pool, hot tub, luxurious spa, and more. Comes with one parking and one locker. (id:60626)
Magsen Realty Inc.
1151 Montroyal Boulevard
North Vancouver, British Columbia
Welcome to Montroyal Village! Family friendly townhome in desirable Canyon Heights neighbourhood. Minutes to Edgemont Village, parks, trails, Grouse Mtn & more! Lots of light. Newer floorings. Living/dining opens onto patio/green space. Updated kitchen. Spacious primary bdrm & ensuite w/vaulted ceilings. Rec room downstairs. 1 parking in garage (w/storage). School catchments: Canyon Heights Elem and Handsworth Secondary. (id:60626)
RE/MAX City Realty
21282 Campbell Avenue
Maple Ridge, British Columbia
Exciting Opportunity on Rare Corner Lot. This charming and light-filled home sits on a generously sized, 7,600+ square ft corner lot in a rarely available location, offering endless possibilities for homeowners and investors alike. Whether you're looking to move in, renovate, or redevelop, this property has great potential. The existing home is spacious and very livable, featuring over 3,000 square ft of interior space, 5 bedrooms and 3 bathrooms. Both the main floor and the bright, above-ground 2-bedroom suite feature renovated kitchens and bathrooms. The suite includes a private entrance - perfect for rental income or extended family living. Spacious 3-car garage. (id:60626)
RE/MAX Crest Realty
3957 Renfrew Crescent
Mississauga, Ontario
This bright, spacious, and thoughtfully renovated home is located in the highly desirable West Erin Mills neighbourhood and offers an abundance of features for modern family living.Upon entering, you're welcomed by a grand and airy foyer thats sure to impress family and guests alike. The main level boasts an open-concept layout with elegant travertine flooring flowing into the fully renovated kitchen (2020), complete with quartz countertops, a modern backsplash, and stainless steel appliances (2020). Step out from the breakfast area into a private, fenced backyardperfect for entertaining family and friends. Hardwood flooring extends throughout the main and second levels, enhancing the homes timeless appeal. The main floor also includes a separate living room, a formal dining room, and an open-concept family room with a cozy fireplace. The fully finished basement offers a versatile space ideal for play, recreation, or gamingespecially suited for families with young children. A dedicated office area allows parents to work while keeping an eye on the kids. This home features four beautifully bedrooms and four updated bathrooms, LED pot lights throughout, and elegant crown molding. The spacious primary suite includes a comfortable sitting area, his-and-hers closets, and a fully renovated ensuite bath. Exceptional Craftsmanship & Impressive Style Move-In Ready and Waiting for You. Ideally located just minutes from Highways 403, QEW, and 407, top-rated schools, scenic parks, public transit, and more. Enjoy a short commute to downtown Toronto and Pearson Airport, with UTM campus, shopping centres, hospitals, and other key amenities all nearby. (id:60626)
Homelife New World Realty Inc.
319 E 15 Street
North Vancouver, British Columbia
Super Central Lonsdale Location! This bright home features 3 bedrooms plus den and 3 full bathrooms.The main floor has radiant in-floor heating,9´ceilings and hardwood floors.Other features are a living room with fireplace and a kitchen you will appreciate with lots of cabinets,granite counter tops,stainless steel appliances,gas range,plus a family/eating area with french doors open to a private patio that is ideal for outdoor entertaining and gardening.Ideal having a 1 bedroom/bath down for a guest retreat,rental or flex space.In-suite storage and secured underground parking with direct home entry for super convenience.Amazing easy access to parks,Lonsdale,Transit,recreation or entertainment North Van offers.This Lonsdale home is the perfect for any family. (id:60626)
RE/MAX Results Realty
2 1426 E 54th Avenue
Vancouver, British Columbia
Discover this captivating new back duplex located in the heart of Fraserview. Step inside this meticulously designed 3 bed/3.5 bath home. The custom cabinetry, paired with a sophisticated color palette & Integrated Fisher Paykel appliances, creates a refined and contemporary feel that flows seamlessly throughout the home. Open concept, 10 FT ceilings, wide plank floors, extensive built-ins and millwork lighting. Exterior features acrylic stucco & stone details. Other features include A/C, radiant heat & heat pump. Sandford Fleming Elementary & David Thompson Secondary catchments. The carefully selected materials and finishes come together to produce a home that feels both luxurious and welcoming! OPEN HOUSE SUNDAY AUGUST 10th 2-4 PM (id:60626)
Royal Pacific Realty Corp.
Srs Westside Realty
412 3581 Ross Drive
Vancouver, British Columbia
Virtuoso by Adera, multi-time Georgie awards winner. This suite has a spectacular floor plan featuring a Southeast corner view with generous sunlights. The unit has three spacious bedrooms plus a den with window that can be easily converted into a 4th bedroom. Enjoy beautiful view of trees, grass, play ground, and colourful flowers. The covered deck is the perfect space for a relaxing coffee break or a reading area while surrounded by natural beauty. Open kitchen with extended counter top can be a breakfast bar. Wake up every morning surrounded by garden and fresh air. One parking space and one storage locker. 5 minutes walk to U-hill secondary, save-on-foods, bus stops and restaurants. A must see. (id:60626)
Royal Pacific Realty Corp.
3530 Hastings Street
Port Coquitlam, British Columbia
Opportunity Knocks! This home has fantastic potential for investors, builders or buy and hold for future development. Also the perfect home to bring your renovation ideas! Nice open floor plan. Zoned RS4. Nice sized corner lot in a very convenient location to Westwood Elementary and Maple Creek Middle. 20 min walk to Coq Town Center and Skytrain. A spacious family home with 3 comfortable sized bedrooms above with a potential 2 bedroom suite down. Large deck off the living room for those summer BBQs. A second deck with a hot tub and seating area. Huge yard for kids to play and the dog to run. Come to our Open House Sun Aug 10th from 2 to 4pm! (id:60626)
Evergreen West Realty
4 728 Lea Avenue
Coquitlam, British Columbia
For a limited time, you can own at SAMER with just a 5% deposit! SAMER is the next community by Domus Homes; 23 modern craftsman three bedroom townhomes located in Burquitlam's friendliest neighbourhood. Homes include private yards or roof deck patios with views. A/C included in all homes, 9' ceilings on main, oversized windows and Samsung stainless appliance package. Under construction at 728 Lea Avenue and estimated to complete by Mid-Summer 2025. A fully staged display home is available for viewing at 4 - 728 Lea Avenue, Coquitlam, by private appointment only. Explore Plan B, 3-bed, 2.5-bath virtual tour here: https://liveatsamer.com/interiors#virtual-tour. Openhouse Sunday, August 10, 11 AM - 1 PM. (id:60626)
Macdonald Platinum Marketing Ltd.
8511 Nixon Road, Eastern Hillsides
Chilliwack, British Columbia
Brand new 2-storey home w/ a suited walk-out basement, quality built by Steele Properties! This thoughtfully designed home sets the standard for energy efficiency & is the ideal plan for a young or growing family. Featuring 4 spacious bdrms up, incl a beautiful primary suite w/ a huge W/I closet & 5pc ensuite, plus a bdrm level laundry room. The main floor offers an open-concept layout w/ vaulted ceilings in the great room, gourmet kitchen w/ high-end appliances, stone countertops, an awesome butler pantry, den w/ high ceilings & a mudroom w/ built in storage located off the 2-car garage. Bsmt has a bright 1-bedroom LEGAL suite w/ separate access, a large covered patio & extra rec space for upstairs occupants. Stunning views & outdoor living spaces complete this must-see home! * PREC - Personal Real Estate Corporation (id:60626)
Homelife Advantage Realty (Central Valley) Ltd
Advantage Property Management
12250 Agar Street
Surrey, British Columbia
Great value in this fantastic 1,400 sq ft rancher, tucked away on a quiet street in the heart of Crescent Beach-one of South Surrey's most cherished seaside communities. Bright and inviting, the home offers a smart, open floor plan with spacious rooms, a generous kitchen, and a warm, welcoming feel that's ideal for entertaining. With 3 beds, 1 bath, & roughed-in plumbing ready for a second, there's incredible potential to make it your own. A large 350 sq ft garage adds valuable space for storage, hobbies, or a workshop, and a 467 sq ft unfinished patio could be the perfect outdoor space. Just steps from the ocean, you'll love evening beachside sunsets, scenic trails, & the vibrant local dining scene right outside your door. Open House Sunday Aug 10th 2pm to 4pm (id:60626)
Hugh & Mckinnon Realty Ltd.
Lot 75 Terravita Drive
Niagara Falls, Ontario
$70,000 OFF OF 7 OFFERS!!!! KENMORE HOMES 70TH ANNIVERSARY SPECIAL!! FIRST 7 OFFERS GET $70,000 OFF THE LIST PRICE!!! WELCOME TO THE VIGNETO MODEL. Looking for the perfect home to downsize you found it. This fantastic layout has the primary bedroom on the main floor with a 2nd bedroom upstairs , 2.5 bathrooms and an upper loft area that could also be made into a 3rd bedroom. Located in a Prestigious Architecturally Controlled Development in the Heart of North End Niagara Falls. Starting with a spacious main floor which features a large eat in kitchen w/gorgeous island, dining room, 2pc bath, living room with gas fireplace and walkout to covered concrete patio. Where uncompromising luxury is a standard the features and finishes Include 9ft ceilings on main floor, with vaulted ceilings in the living room, 9ft ceilings on 2nd floors, 8ft Interior Doors, Custom Cabinetry, Quartz countertops, Hardwood Floors, Tiled Glass Showers, Oak Staircases, Iron Spindles, 40 LED pot lights, Front Irrigation System, Garage Door Opener and so much more. This sophisticated neighborhood is within easy access and close proximity to award winning restaurants, world class wineries, designer outlet shopping, schools, above St. Davids NOTL and grocery stores to name a few. If you love the outdoors you can enjoy golfing, hiking, parks, and cycling in the abundance of green space Niagara has to offer. OPEN HOUSE EVERY SATURDAY/SUNDAY 12:00-4:00 PM at our beautiful Cascata model home located at 2317 TERRAVITA DRIVE. MANY FLOOR PLANS TO CHOOSE FROM. (id:60626)
RE/MAX Niagara Realty Ltd
3425 Archimedes Street
Vancouver, British Columbia
Welcome to your new home in vibrant Collingwood! This beautifully designed 3-bedroom, 4-bathroom duplex offers the perfect blend of modern comfort and luxury finishes. Each spacious bedroom features its own private en-suite bathroom, providing unparalleled convenience and privacy for every member of the household. Enjoy cooking and entertaining in a sleek, contemporary kitchen equipped with premium stainless steel appliances, and appreciate the added functionality of built-in closets throughout the home. Thoughtfully constructed with style and practicality in mind, this brand-new duplex is move-in ready and built to impress. Don't miss this rare opportunity to own a stylish and spacious home in one of Collingwood´s most sought-after neighborhoods! (id:60626)
Sutton Group-West Coast Realty
15307 85a Avenue
Surrey, British Columbia
Welcome to this charming home nestled in the desirable Fleetwood Area. This home offers functionality, style, and elegance. The spacious 1-bedroom basement suite provides great rental potential. This home offers everything you need for convenience and comfort. Located on a quiet street, this property features a central location near schools, shopping, parks, bus routes, the future SkyTrain station, and only minutes from the golf course. The furnace, hot water tank, downstairs bathroom, and flooring are about 5-6 years old. A must-see home. (id:60626)
Century 21 Coastal Realty Ltd.
23 Kennedy Street
Halton Hills, Ontario
Just a short drive from Georgetowns historic downtown, this thoughtfully designed bungalow sits on a quiet street in a family-friendly neighbourhood, offering style, space, and smart upgrades inside and out. A large covered front porch, perfect for morning coffee, and a landscaped front yard create a warm and welcoming first impression. Step inside to find 9-foot ceilings, crown moulding, and an open-concept main floor filled with natural light from multiple sun tunnels and a convenient 2-piece powder room. The great room features a 10-foot coffered ceiling with built-in LED lighting and a walkout to the backyard. The kitchen includes granite countertops, a centre island, stainless steel appliances, floor-to-ceiling pantry storage, and a second walkout to the deck. The main level offers three bedrooms. The primary suite overlooks the front yard and includes a walk-in closet and 3-piece ensuite. Bedrooms two and three share a Jack-and-Jill 4-piece bath, with one offering a double closet and the other a walk-in. A well-appointed laundry room located on the main floor with built-in cabinetry and a sink offers access to both the side yard and garage. The finished basement includes a separate side entrance and two distinct spaces. One features a full kitchen, a second laundry, a living room, an office, a bedroom, and a 4-piece bath. The other offers a large rec room with a pool table, another bedroom, an office, and a 3-piece bath. The attached garage provides parking for two vehicles and features 14-foot ceilings, ideal for a lift or extra storage, while the interlocking driveway accommodates four more. Out back, enjoy a private, fully fenced yard complete with a self-cleaning hydropool swim spa and hot tub (2020 -a $35K upgrade), a wraparound deck, and a garden shed. This home is perfect for multigenerational families, guests, or flexible use, and is minutes from the Go Station, downtown Georgetown, schools, shops, and more! (id:60626)
Royal LePage Real Estate Associates
110 Glendower Crescent
Georgina, Ontario
This home blends modern luxury with enduring function, showcasing exceptional design, high-end finishes, and craftsmanship throughout. The front yard is professionally finished with interlock, a glass railing, and a landscaped garden, creating polished curb appeal.Featuring 9-ft ceilings on the main level, pot lights, and rich hardwood flooring across both levels, every detail has been thoughtfully considered. All light switches and bathroom mirrors are smart-enabled, offering modern convenience at your fingertips.The foyer features 5' x 3' porcelain tile, a soaring 17-ft ceiling, and a sleek glass railing. Open-concept living and dining area is enhanced by fluted wall paneling and flows seamlessly into the contemporary kitchen. This space boasts full-height flat-panel cabinetry, under-cabinet LED lighting, and a waterfall-edge island in black quartz with white veining, mirrored in the backsplash. High-end built-in appliances and a custom breakfast area with quartz counters, open shelving, and a bar fridge complete the space. A walkout leads to a large private deck.The family room overlooks the backyard and includes ceiling speakers, a slatted wood accent wall, and a floating media unit with integrated LED lighting and storage. The main floor powder room continues the modern aesthetic with fluted paneling, a black waterfall-edge vanity, and matte black fixtures.Upstairs, the primary suite features double door entry, a custom walk-in closet, and barn-door access to a spa-inspired ensuite with crisp white, full-height cabinetry, a freestanding soaker tub, oversized tile, and a floating double vanity with black quartz counters and vessel sinks.The walkout basement is fully finished with a modern kitchen, oversized windows, and a 300 sq. ft. bedroom with a walk-in closet and two large 4' x 4' above-grade windows ideal for an in-law or nanny suite.The fully fenced backyard backs onto mature trees and quiet trails, offering both privacy and natural beauty.A must-see!- (id:60626)
RE/MAX Hallmark Chay Realty
2002 - 500 Brock Avenue
Burlington, Ontario
Soaring 20 stories above downtown Burlington -one of Canada's most desirable communities- this stunning Brand-New Corner End-Unit PENTHOUSE takes in all of the sunshine & breathtaking views to the south, east & north. Over 80K in upgrades, this 3-bed, 2-bath home spans 1,510 sf of beautifully designed open-concept living space that seamlessly blends comfort, function & style. Modern finishings & seemingly endless windows equipped w/ luxury automated roller shades in every room. Top-of-the-line vinyl flooring, upgraded cabinetry & closets, under-cabinet lighting & pot lights throughout. The living room offers 10-ft ceilings, a custom-made accent wall & an elegant fireplace. The kitchen comes with ample cabinetry, a large center island overlooking the living area, SS appliances, granite counters & backsplash. The primary suite displays a custom-made accent wall, modern light fixtures, a walk-in closet, a professionally designed four-piece ensuite with rain shower, glass door, pot lights, luxury tile on floor & walls, & a private secondary balcony w/ city & lake views. The second bedroom also offers outstanding city views, ample storage space, a custom accent wall & upgraded lighting fixtures. The third bedroom doubles as a great private office space or guest room w/ closet. The guest 4-piece bath offers a custom glass door, pot lights, and luxury tile on the floor & walls. Custom laundry room cabinetry & central air with dual thermostats. Included are 1 titled underground parking stall & 1 oversized storage locker. Classy building entrance w/ 24-hour concierge/security & three elevators. Amenities include a fully equipped gym, rooftop sky deck with BBQ stations, a large event room, social lounge, guest suite, bike storage & visitor parking. Enjoy the best in walkable urban living, w/ shops, restaurants, beach access, & entertainment just steps away. Close to major highways, hospital & top schools. Canada's first Star Energy Efficient Condo. (id:60626)
Ipro Realty Ltd.
103 954 Edgar Avenue
Coquitlam, British Columbia
Open concept have spacious living, dining and kitchen, feel like home. All three levels have 9ft ceiling, basement have rec/bedroom with 4pc bathroom and exits to pated covered patio, also crawl space for storage. Large deck off kitchen, with view of Fraser River, SE top with natural gas outlet for BBQ. Upper floor have three bedrooms, primary bedroom have UPC ensuite. A/C, radiant heat, view of Fraser River, high end appliances. No GST, no strata fee. 2-5-10 year warranty. (id:60626)
Royal Pacific Tri-Cities Realty
63 Broadview Street
Collingwood, Ontario
Top 5 Reasons You Will Love This Home: 1) Be captivated by the timeless elegance and expansive surroundings of this magnificent full-brick executive home, nestled on a sprawling 200' deep lot 2) Grand open-concept living room and kitchen area, crowned by breathtaking 17' vaulted ceilings, with ample natural light, creating an expansive, airy atmosphere that invites both intimate family moments and lively entertaining 3) Discover the remarkable versatility of this property with its fully equipped, three-bedroom walkout in-law suite, thoughtfully designed to include a full kitchen and two private entrances, making it an ideal space for extended family or cherished guests 4) A luxurious upper-level loft awaits, offering additional living space featuring a full bath, a cozy bedroom, and a dedicated media room, this secluded retreat offers the perfect spot for relaxation, entertainment, or creative endeavours 5) Showcasing a breathtaking exterior with expansive landscaping, offering incredible curb appeal, while the detached two-car garage adds not only practicality but also charm to the overall aesthetic, leading you to a fully fenced backyard that feels like a private sanctuary, where a beautifully crafted two-tiered deck invites you to bask in nature's tranquillity, all surrounded by towering, mature trees that create a natural curtain of privacy. 3,962 fin.sq.ft. Visit our website for more detailed information. (id:60626)
Faris Team Real Estate Brokerage
15153 Robin Crescent
Surrey, British Columbia
Popular BIRDLAND neighbourhood in Bolivar Heights! This well kept, partly renovated house sits on a huge 11,312 sqft lot. House features, huge kitchen on the main floor with stainless steel appliances, 4 bedrooms and 2 full washrooms for personal use. 2 newly built mortgage helpers (2+1) with new kitchens and new appliances. 2 bedroom suite has 2 full washrooms with it's own laundry. Updated furnace with Air Conditioning Unit. Lots of storage space, greenhouse and planter space. Huge backyard for private parties. (id:60626)
Century 21 Coastal Realty Ltd.
3333 Mockingbird Common
Oakville, Ontario
Freehold townhome built by Brandhaven in a highly coveted location backing onto a ravine. This property offers an open concept gourmet eat-in kitchen, upgraded kitchen and bathrooms, and features 9 ft ceilings on the main floor. Convenient direct access to the garage, along with second-floor laundry. The home is exceptionally bright and unique, located near Trafalgar/Dundas with easy access to shopping malls, banks, Canadian Tire, grocery stores, restaurants, and transit. Quick access to highways 403/407/QEW. Beautifully designed with high-end finishes and upgrades, boasting a total living area of 3057 sqft (above grade 2041 sqft plus a fully finished upgraded basement of 1016 sqft). Hot water tank rented. The master bedroom and bathroom have been significantly upgraded, and the basement includes a spacious cold room. Must see to appreciate this stunning property. (id:60626)
RE/MAX Crossroads Realty Inc.
42 Waterbury Crescent
Scugog, Ontario
Welcome to this beautiful 2,474 sf, 2 year new detached Bungalow Loft corner home located in the heart of Scugogs sought-after active adult lifestyle community and great for family with lots of activities and group classes. Situated on a premium lot with impressive frontage. Just a short walk to beautiful Community Clubhouse and outdoor pool. Easy access to a nature trail around Lake Scugog. Short drive to hospital and medical centre. Walking distance to Port Perrys quaint Queen Street where youll enjoy shopping, great restaurant and scenic beauty of Lake. Inside, youll be greeted by high ceilings and an abundance of natural light & open-concept design. With tasteful upgrades throughout, this home seamlessly blends modern sophistication with everyday comfort, showcasing quality finishes and thoughtful details. Quartz waterfall counter top, upgraded hardwood stairs, EV roughed in and many more. Association annual fee $710. 7 year Tarion Warranty is in effect. (id:60626)
Right At Home Realty
960 Dice Way
Milton, Ontario
Welcome to a thoughtfully upgraded family home where elegance meets comfort! From the moment you step inside, you'll notice the attention to detail: oversized porcelain tiles, smooth ceilings (no popcorn!), raised baseboards, pot lights, and rounded corners throughout the main floor create a bright, modern space designed for everyday living and entertaining. The living room features a newly added oversized window, flooding the open-concept main floor with natural light. The heart of the home: your stunning kitchen boasts a renovated quartz island, perfect for family gatherings and casual meals. Oak stairs with upgraded pickets and square posts lead to an airy 2nd-floor loft, ideal as a homework nook, playroom, or family lounge. Every washroom has been fully upgraded with porcelain tile flooring, sleek glass showers, and high-end finishes. The enlarged primary ensuite shower offers a luxurious retreat after a busy day. Families will appreciate the hospital-grade air purification system, creating a healthier indoor environment year-round. With 9' ceilings on the main level and a rare full brick exterior, this home blends style, comfort, and peace of mind. Perfect for families who want modern finishes, functional space, and a home that's move-in ready with no compromises. Don't miss this one -- homes with this level of care and craftsmanship rarely come to market! (id:60626)
Century 21 Innovative Realty Inc.
65 Cactus Crescent
Hamilton, Ontario
Nestled in a quiet, family-friendly neighborhood and backing onto serene green space, this stunning 4-bedroom, 5-bathroom detached home sits on a desirable corner lot and offers over 3,500 sq ft of beautifully finished living space. The open-concept main floor is designed for both comfort and entertaining, featuring a bright living room with an electric fireplace, a private office, and a stylish great room with a striking accent wall.The eat-in kitchen is a chefs dream, showcasing stainless steel appliances, granite countertops, a tiled backsplash, ample cabinetry, a large island with breakfast bar, and a walk-in pantry for added storage. Upstairs, all four spacious bedrooms offer walk-in closets and private ensuite bathrooms, including a luxurious primary suite complete with a large walk-in closet and a 5-piece ensuite featuring dual sinks, a soaker tub, and a separate shower. Convenient bedroom-level laundry adds everyday ease.Step outside to a fully fenced backyard with no rear neighbors perfect for relaxing or entertaining. Enjoy the best of both worlds: a peaceful setting within walking distance to parks, scenic trails, and just minutes to top-rated schools, transit, sports complexes, community centers, and major amenities. Easy access to highways makes commuting a breeze. This is a rare opportunity to own a spacious, upgraded home in a prime location don't miss out! (id:60626)
New Era Real Estate
65 Cactus Crescent
Stoney Creek, Ontario
Nestled in a quiet, family-friendly neighborhood and backing onto serene green space, this stunning 4-bedroom, 5-bathroom detached home sits on a desirable corner lot and offers over 3,500 sq ft of beautifully finished living space. The open-concept main floor is designed for both comfort and entertaining, featuring a bright living room with an electric fireplace, a private office, and a stylish great room with a striking accent wall.The eat-in kitchen is a chefs dream, showcasing stainless steel appliances, granite countertops, a tiled backsplash, ample cabinetry, a large island with breakfast bar, and a walk-in pantry for added storage. Upstairs, all four spacious bedrooms offer walk-in closets and private ensuite bathrooms, including a luxurious primary suite complete with a large walk-in closet and a 5-piece ensuite featuring dual sinks, a soaker tub, and a separate shower. Convenient bedroom-level laundry adds everyday ease.Step outside to a fully fenced backyard with no rear neighbors perfect for relaxing or entertaining. Enjoy the best of both worlds: a peaceful setting within walking distance to parks, scenic trails, and just minutes to top-rated schools, transit, sports complexes, community centers, and major amenities. Easy access to highways makes commuting a breeze. This is a rare opportunity to own a spacious, upgraded home in a prime location don't miss out! (id:60626)
New Era Real Estate
1771 Grant Avenue
Port Coquitlam, British Columbia
Investor & Builder Alert! Great opportunity to own this lovely home on a large 7,250 sqft lot! OCP-designated for townhouse development (RT zoning-check with the City). This upgraded home is in a prime location, right across from McLean Park, offering a beautiful open PARKVIEW. It could also be a great starter home at a very affordable price! Month-to-month tenants (both have lived in the house for over 4 years) paying: Main floor - $2,144.39/month + 2/3 of utilities; Basement - $1,322.23/month + 1/3 of utilities. Both tenants would like to stay. 24hours notice for showings. Open House: June 1st(Sunday) 2-4pm. (id:60626)
Amex Broadway West Realty
323 Booth Street
Ottawa, Ontario
Completely renovated from top to bottom, this 4 bed 2 1/2 bath is sure to impress!!! Open concept main floor plan boasts an exposed steel beam and custom millwork throughout. The generous sized living/dining area is ideal for R&R as well as hosting. Kitchen features an island with a double quartz waterfall, gold hardware and a custom bar with two wine fridges and exposed shelving. Second floor has a full bath, 3 good sized rooms, with one containing a walkout to the second floor patio. This level continues to a beautiful sunroom/office area with 3 walls of windows, ideal for working from home! The Primary suite is located on the whole third floor and is split between a sizable bedroom and a master ensuite with heated floors and a sun-filled shower. The ultimate retreat is in the backyard. Highlights include a two storey deck, brand new fence, and turf for low maintenance. Take advantage of future developments coming only steps away from this property. New Ottawa Senators arena, new library from Dream Lebreton, Lebreton flats Pathway and LRT access! Come see what this wonderful community has to offer! (id:60626)
Lpt Realty
21 Bassett Avenue
Richmond Hill, Ontario
Spacious & Bright Free Hold Townhouse In Prestigious "Langstaff" Bayview and Hwy7. Hardwood Floor Thru-Out, Separate Family Room. Four Fair Size Bedrooms. Prof Finished Basement W Rec And En-suite . No Side Walk. Walking Distance To Go Train Station & Viva Bus, Park, School & Shopping. Close To Hwy407 And All Amenities. **EXTRAS** Fridge, Stove, Dishwasher ,Washer and Dryer, Elfs, Window Coverings. 3 En-suites on 2nd floor, 4th bedroom on the 2nd floor with private bathroom, 1 En-suite in the basement, lots of potential for rental income. (id:60626)
Century 21 Landunion Realty Inc.
5414 Kinglet Avenue
Mississauga, Ontario
Elegant & spacious family home in a prime community setting pride of ownership shines throughout this meticulously maintained 4-bedroom, 4-bathroom detached home, offering over 2,900 sq. ft. of thoughtfully designed living space with a finished basement. Ideally located on a 36 x 118 ft. lot, this residence is perfect for growing families seeking comfort, functionality, and a welcoming sense of home. The inviting main level features a bright open-concept family room with vaulted ceilings and a gas fireplace with a stone hearth facing, ideal for cozy gatherings. The heart of the home the kitchen is a chef's dream, showcasing a centre island with granite countertops, travertine backsplash, stainless steel appliances, and ample cabinetry. Adjacent is a walk-out to the manicured backyard with a deck, perfect for al fresco dining and summer entertaining. A main floor laundry room with a new washer and dryer adds convenience, while the elegant curved oak staircase enhances the homes classic appeal. Upstairs, you'll find four generously sized bedrooms, including a tranquil primary suite with ensuite bath. The fully finished basement extends the living space with a large recreation room, bar, 3-piece bath, and plenty of storage offering a versatile area for family use or entertaining. With a double car garage, interlock driveway and walkways, and close proximity to schools, parks, transit, and shopping, this home provides the ultimate blend of luxury, practicality, and location. (id:60626)
RE/MAX Escarpment Realty Inc.
802 - 60 Colborne Street
Toronto, Ontario
Sixty Colborne is one of the luxury building in the St. Lawrence Market area. The unit is a desirable split plan two-bedroom, two-bathroom layout, was purchased directly from the builder. Located on the North-East corner, it offers unobstructed views, including St. James Cathedral and King St. East, stunning by day and magical at night. With over 1,300 sq. ft. of interior space, the suite is versatile and practical. The primary bedroom features an ensuite and walk-in closet, while the second bedroom has a large closet and adjacent bathroom. The main living area offers flexible options for living, dining, and a flex space for an office or sitting area. High-end finishes include floor-to-ceiling windows with custom electronic blinds, natural wide-plank hardwood floors, a custom kitchen. One parking spot and a locker are included. This prime location is just a 10-minute walk to the Financial District, Union Station, King Subway Station, St. Lawrence Market, and iconic landmarks like the Flatiron Building and Berczy Park. (id:60626)
RE/MAX Escarpment Realty Inc.
108 601 Harrison Avenue
Coquitlam, British Columbia
Harriswood is ideally situated in the heart of the Oakdale neighbourhood in Burquitlam just moments away from public transit, highly-regarded schools, parks, and diverse shopping options. Our community features 59 meticulously designed garden flats and townhomes, offering 1 to 4 bedroom homes. Harriswood townhomes boast expansive rooftop patios, providing over 400 square feet of private outdoor space, premium smeg appliances, AC & EV ready parking. Offering a serene location at the base of Burnaby Mountain and yet a convenient 10-minute walk to Burquitlam Station´s restaurants, shopping and services, Oakdale is a one-of-a-kind neighbourhood in transformation on the Burnaby/Coquitlam border. Sales Gallery located at #203-552 Clarke Rd. (id:60626)
Rennie & Associates Realty Ltd.
16 Basswood Drive
Wasaga Beach, Ontario
Step into this impressive raised bungalow in Wasaga Beach's prestigious Wasaga Sands Estates, set on a rare ravine lot surrounded by expansive estate properties. Offering over 2,500 sq ft on the main floor, this remarkable residence boasts incredible curb appeal, dual entrances, and a massive driveway leading to a spacious three-car garage. The backyard is a private retreat featuring an oversized deck and patio with picturesque views of Macintyre Creek and tranquil trails. Inside, you'll find refined details such as wainscoting, hardwood floors, and 8-inch cornice moldings. The family room is enhanced by a beautiful coffered ceiling and fireplace, while the kitchen shines with quartz countertops and a premium Viking stove. The open-concept layout flows effortlessly to the backyard, perfect for entertaining. The primary suite is complemented by three additional bedrooms, one of which serves as a versatile space ideal for an office, or nursery. A practical mudroom offers easy access to the garage and second entrance. With 9' ceilings throughout, ample natural light, and an unfinished basement featuring 10' ceilings and a bathroom rough-in, this home presents endless opportunities. Enjoy peaceful living just minutes from shops, restaurants, the beach and Blue Mountain resort. 9ft Ceilings on Main, Hardwood Floors, Newer Carpet In Bedrooms, Mud Room With Man Door To Garage & To Front Entrance, Elegant Wainscotting Throughout, Walk In Pantry, Coffered Ceilings, 8" Cornice Molding, 10ft Ceilings In Bsmt & Above Grade Windows, Quartz Counters, Double Deck, Backing Onto Macintyre Creek +Trails. (id:60626)
RE/MAX Hallmark Chay Realty
3789 Sheridan Place
Abbotsford, British Columbia
The perfect home, with a mortgage helper AND a fantastic neighborhood! Check out this spacious three story home featuring 6 bedrooms and 4 bathrooms, including a walkout basement that contains an unauthorized 2-bedroom suite with a separate entrance and four bedrooms upstairs. There is also the option for a studio in the unfinished area, which has its own separate entrance. The main floor boasts a generous open-concept layout that is filled with natural light. The master bedroom includes a walk-in closet and a large ensuite bathroom complete with a soaker tub. Additional highlights of this home include an EV charger and smart home features. It is conveniently located near all levels of schools, including Clayburn Middle School and Abbotsford Christian School, and is situated in a quiet neighborhood within walking distance of parks and trails. (id:60626)
Homelife Advantage Realty (Central Valley) Ltd.
24 - 10 Lunar Crescent
Mississauga, Ontario
Discover this stunning end-unit townhome, ideally located just steps from the charm of Downtown Streetsville and the convenience of the GO Station. Offering 1,936 sq ft of professionally designed living space, this rare home overlooks a peaceful courtyard and features over $250,000 in high-end upgrades - a true standout among builder-grade units. Step inside and experience true turnkey living! You're welcomed by a thoughtfully designed entryway with custom built-ins, blending function and style. The main level boasts a desirable open-concept layout anchored by a stunning chefs kitchen, complete with the largest centre island on site, a custom coffee bar, sleek porcelain countertops, and top-of-the-line Fisher & Paykel appliances, making it the ultimate space for both entertaining and everyday living. A large balcony equipped with gas and water lines extends your living space outdoors. At the heart of the living area, a striking modern fireplace is complemented by custom cabinetry, creating a perfect balance of cozy ambiance and timeless style. Upstairs, discover two well-appointed bedrooms, a four-piece washroom, a conveniently located laundry room, and a true primary retreat featuring a fully reimagined, spa-inspired ensuite. Indulge in a spacious walk-in shower, heated floors, a 10-ft floating double vanity with Caesarstone countertops, and refined porcelain tilework for a truly luxurious experience. Don't forget the generous walk in closet! Additional features include wide-plank 7" vintage hardwood floors, a private 2-car garage with ample storage, motorized blinds throughout most rooms, abundant natural light from extra windows, and enhanced privacy unique to end units, all complemented by sophisticated designer finishes. End units of this quality are seldom available, presenting a rare opportunity to enjoy the finest in modern living within one of Mississauga's most coveted communities. Effortless luxury is at your fingertips...simply move in and enjoy! (id:60626)
Sam Mcdadi Real Estate Inc.
999 Violet Ave
Saanich, British Columbia
A rare opportunity to acquire a large corner lot residential property at 999 Violet Ave.This 1950s home is coming to the market for the first time in over 30 years. The home is being sold as is where is, and the value of the property lies in its development potential. At over 18,000 sq ft, this large corner lot has many possibilities for redevelopment. From subdivision to Townhouse or multi-unit, there are plentA rare opportunity to acquire a large corner lot at 999 Violet Ave. This 1950s home is coming to the market for the first time in over 30 years. The home is being sold as is where is, and the value of the property lies mainly in its development potential. At over 18,000 sq ft, this large corner lot has many possibilities for redevelopment. From subdivision to Townhouse or multi-unit, there are plenty of options for builders looking to capitalize on this large lot. Pre-liminary conversations with Saanich highlight the opportunity to subdivide the property into two approx. 9000 sq ft lots. This is the easiest option as the original lot sizes on the street are 9000 sq ft. The potential also lies in the ability to create 3 x 6000 sq ft lots due to the property's corner location. New regulations under the Small Scale Multi-Tenant Housing (SSMH) allow for multi-unit dwellings. The property also benefits from newly upgraded sidewalks and road improvements along Grange Rd.y of options for builders looking to capitalize on this large lot. Pre-liminary conversations with Saanich highlight the opportunity to subdivide the property into two approx. 9000 sq ft lots. This is the easiest option as the original lot sizes on the street are 9000 sq ft. The potential also lies in the ability to create 3 x 6000 sq ft lots due to the property's corner location. New regulations under the Small Scale Multi-Tenant Housing (SSMH) allow for multi-unit dwellings. The property also benefits from newly upgraded sidewalks and road improvements along Grange Rd. (id:60626)
Pemberton Holmes Ltd.
1106 1500 Martin Street
White Rock, British Columbia
Unobstructed Ocean view, luxury suite with affordable price. Best living place for family. Two large bedrooms and two in-suite bathrooms, plus a guest powder room. Large living room facing south with sunshine and ocean. wide balcony on the south side. High end appliance, A/C, two parking. Convenient location with everything downstair 152 ST and 16 Ave shopping circle. Solid construction, reputable developer, first class caring management, lots of amenities. Enjoy life is never easier like this. easy to show. (id:60626)
Metro Edge Realty
19 Larry Street
Caledon, Ontario
Renovate, Build Or Invest On This 74 X 298 Ft Lot In The Heart Of Caledon East. Walk To Parks, Schools, Shopping. Backing Onto The Caledon Trailway Path. This spacious 0.5-acre lot has already been approved for demolition, offering a clean slate to build your custom dream home. Surrounded by nature and upscale homes, this prime location combines rural charm with convenient access to major amenities. A rare chance to create something truly special in one of Caledon's most desirable communities. (id:60626)
Homelife Superstars Real Estate Limited
7 Kenneth Wood Crescent
Toronto, Ontario
FALL IN LOVE WITH NORTH YORK LUXURY!! Top-rated schools, lush parks, trendy cafes, and vibrant shopping districts are all just moments away from this Luxurious Free-Hold 4 Bedrooms 2.5 Bath Townhome (No Maintenance Fees) Built In 2016. Located At The Heart of Prestigious North York. Walking Distance To Finch/Yonge Subway Station, Driving 5 Minutes To Bayview Village Shopping Mall & 401, The Nearby Hiking Trails for Biking or Jogging. A MUST SEE. Thousands On Updates Including Beautiful New Deck, Smooth Ceiling, Pot Lights, High-End Appliances, Engineered Hardwood Flooring. Good-size Eat-In Kitchen Walk Out To Backyard with Private New Deck for Entertaining. Relax on your Private Balcony Off the Master Bedroom, which also has HIS & HERS closets. Plenty of parking with TANDEM Garage to fit 2 cars and additional parking on driveway. (id:60626)
Homelife/cimerman Real Estate Limited
79 Brown Rd
Thetis Island, British Columbia
5.63 acres of low bank, walk on waterfront, located on ''The Cut'' between Thetis Island and Penelakut Islands. This picturesque waterway provides great southerly facing views in both directions. Islands Trust says potentially subdividable into 2 waterfront lots but Buyers would need to do their own due diligence with all agencies to confirm. Just mins from the marinas, beaches, walking trails, ferry terminal, and school & community center, this property is ideally located. Older home built in 1949 has 3bdrs 2.5 baths is in need of some repairs but would make an ideal cottage or temporary home while you build. The property is level, has a double garage, mature gardens, a good drilled well at 8 gpm, septic has had some recent upgrades. Currently $ 135,000 below BC Assessed value. No Speculation or Vacancy Tax here. (id:60626)
Sutton Group-West Coast Realty (Dunc)

