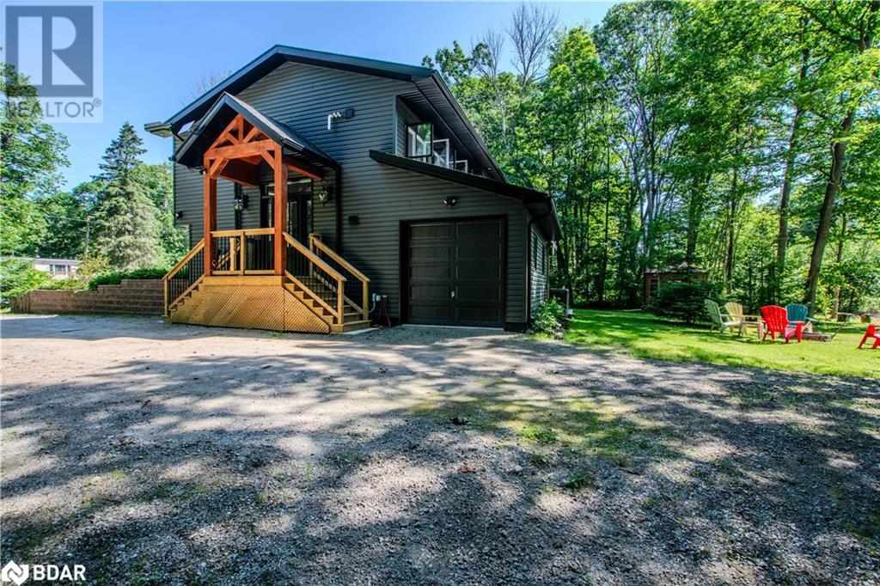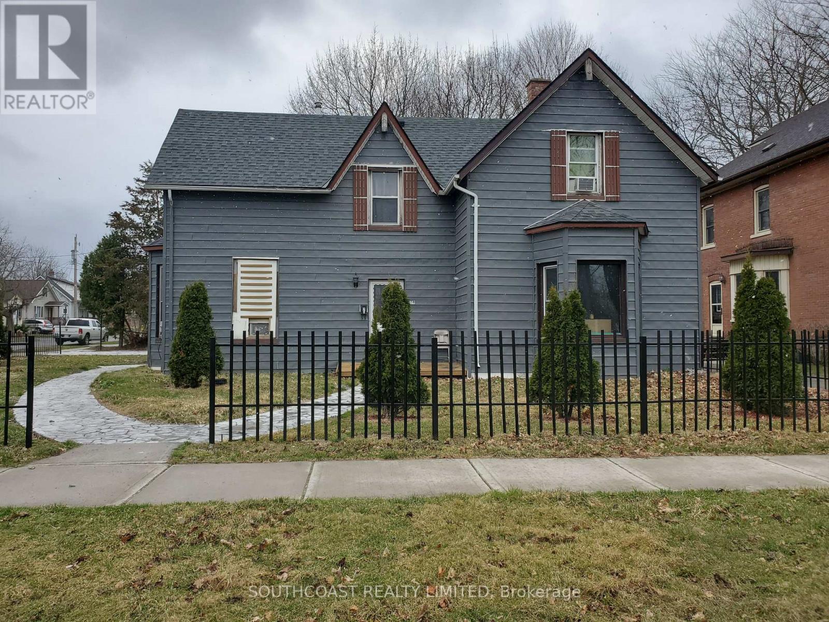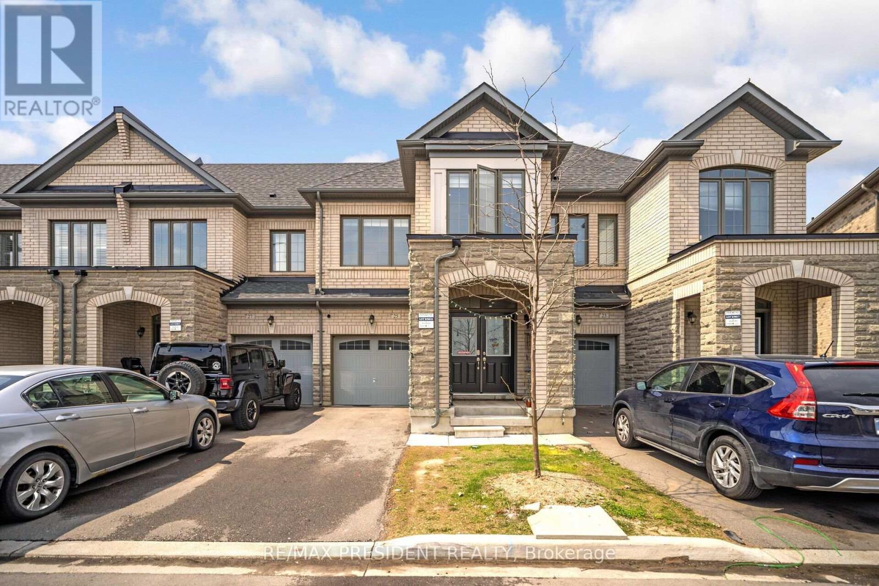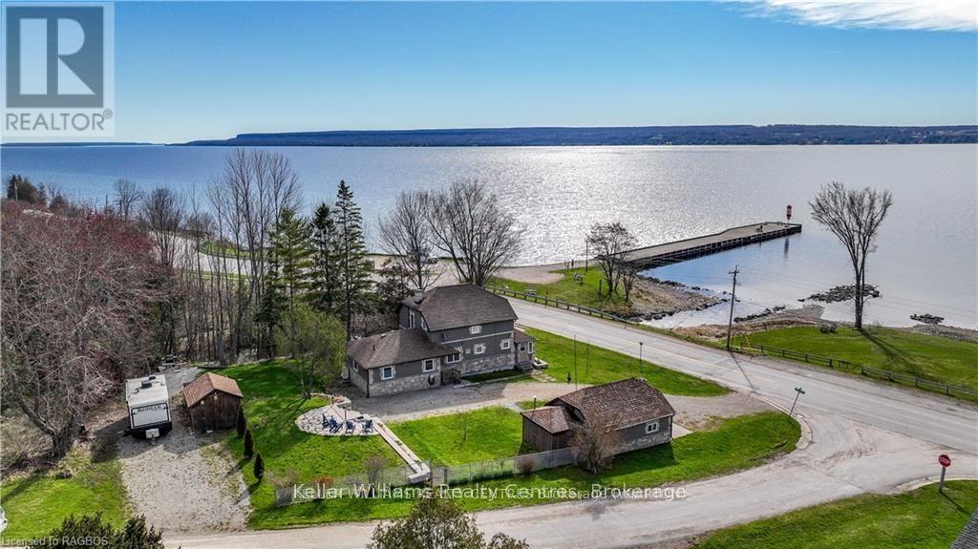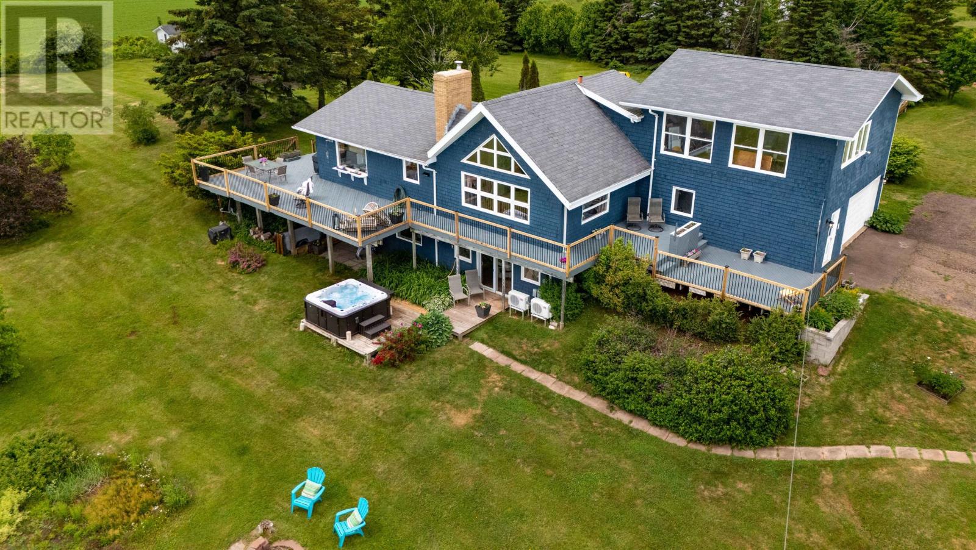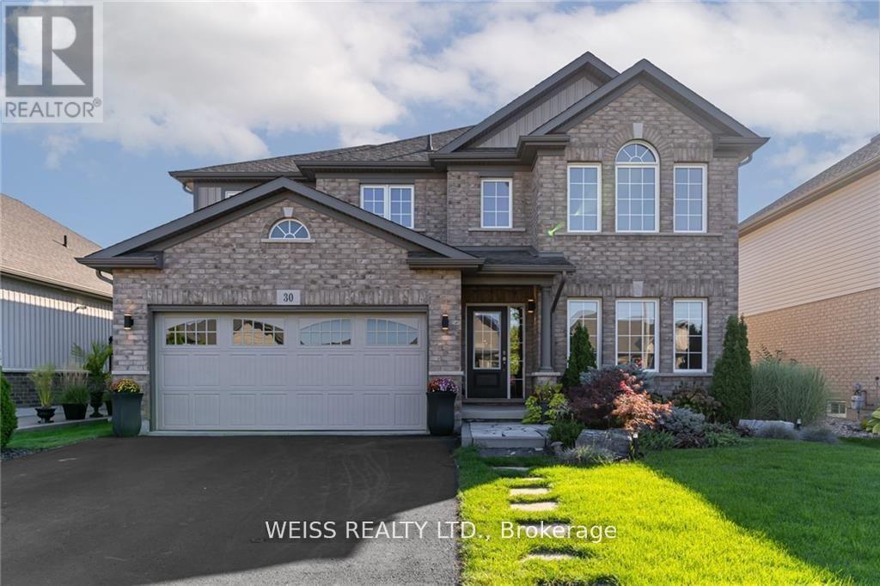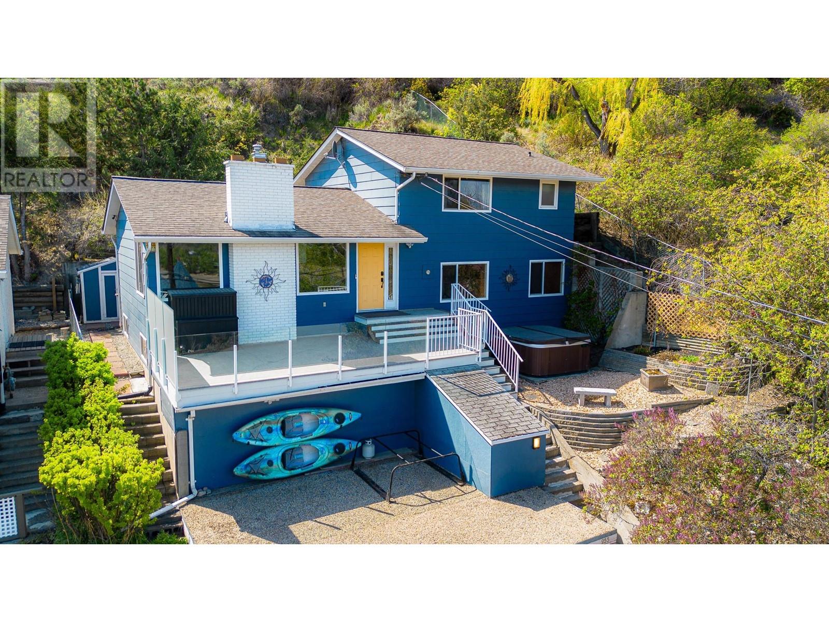39 Becketts Sideroad Road
Tay Twp, Ontario
Welcome to your dream home—a brand new raised bungalow offering the perfect balance of tranquility, style, and functionality. Set on a private lot just 3 minutes from Hwy 400, this stunning 4-bedroom, 2-bath home is ideal for families, weekend escapes, or multi-generational living. The spacious open-concept layout features cathedral ceiling in the living room, luxury finishes throughout, a gas stove, electric fireplace, and high-end appliances. There's potential for an in-law suite, and the large private yard backs onto crown land, offering peace, privacy, and natural beauty. An octagon gazebo and 8' x 16' shed are included, along with a 50 amp EV/RV hookup and a natural gas BBQ line for outdoor convenience. Located just minutes from the boat launch and scenic Tay Trail, this energy-efficient home offers everyday comfort and the opportunity to enjoy a serene, nature-connected lifestyle. Book your private showing today.Welcome to your dream home—a brand new raised bungalow offering the perfect balance of tranquility, style, and functionality. Set on a private lot just 3 minutes from Hwy 400, this stunning 4-bedroom, 2-bath home is ideal for families, weekend escapes, or multi-generational living. The spacious open-concept layout features cathedral ceiling in the living room, luxury finishes throughout, a gas stove, electric fireplace, and high-end appliances. There's potential for an in-law suite, and the large private yard backs onto crown land, offering peace, privacy, and natural beauty. An octagon gazebo and 8' x 16' shed are included, along with a 50 amp EV/RV hookup and a natural gas BBQ line for outdoor convenience. Located just minutes from the boat launch and scenic Tay Trail, this energy-efficient home offers everyday comfort and the opportunity to enjoy a serene, nature-connected lifestyle. Book your private showing today. (id:60626)
Exp Realty Brokerage
218 Talbot Street S
Norfolk, Ontario
Fully Rented Triplex in the Heart of Simcoe Ideal Investment or Live-In Opportunity!Welcome to 218 Talbot Street South, a well-maintained and fully tenanted triplex located in the thriving community of Simcoe, Ontariothe vibrant hub of Norfolk County. This solid investment property features two spacious 2-bedroom units and one bright 1-bedroom unit, bringing in an impressive approximate monthly income of $5,000.Perfect for investors and homeowners alike, this property offers flexibility and potential. Keep all three units rented and enjoy steady cash flow, or choose to move into one unit and let the rental income from the others help offset your mortgage.Nestled in a convenient location, its just minutes away from schools, parks, shopping, and other amenities, making it highly attractive for tenants and future buyers. Simcoe itself is a beautiful and growing town, offering small-town charm with big-city conveniences. Whether you're expanding your real estate portfolio or looking for a mortgage helper, 218 Talbot Street South is a rare find that checks all the boxes. (id:60626)
Southcoast Realty Limited
79 15235 Sitka Drive
Surrey, British Columbia
Welcome to Wood & Water, a family-friendly community in the heart of Fleetwood, Surrey. This end unit 3 bed, 3 bath townhouse features a spacious flex room, double garage, and a private SW-facing deck. The lower level offers a large flex space with a powder room-perfect for a home office or playroom. On the main floor, enjoy a chef-style kitchen that flows into open-concept living and dining areas with over-height ceilings and deck access. Upstairs includes a generous primary suite with a walk-in closet and ensuite, plus two additional bedrooms and a full bath. Residents enjoy access to a clubhouse with gym, games room, kids' play area, and lounge. Close to golf, dining, and shopping. (id:60626)
Homelife Benchmark Titus Realty
25 Adventura Road
Brampton, Ontario
Freehold North Facing gem with tons of light! An extraordinary family home thats sure to impress. With 4 spacious bedrooms and 3 beautifully appointed bathrooms, this residence has everything you need. Gorgeous Brick And Stone Front with Double Door Entry. This House Comes With Huge Foyer To Welcome You, Hardwood Flooring In Great Room In Hallway Downstairs And Upstairs. Step into the bright, open-concept living area where 9-foot ceilings and ample natural light create an inviting atmosphere. The kitchen is a showpiece, and a large central island perfect for both family meals and entertaining guests. The upper level offers a gorgeous primary bedroom with professionally finished walk in closet & an ensuite that so many are dreaming of with a Deep soaker tub, stand alone shower. The spacious bedrooms are great for all the familys needs. (id:60626)
RE/MAX President Realty
1005 7878 Westminster Highway
Richmond, British Columbia
Well-managed "The Wellington" highrise, located just steps from Richmond Centre, this spacious 3-bedroom, 2-bathroom unit offers 1,118 sqft of functional living space, highlighted by floor-to-ceiling windows that fill the home with natural light and showcase vibrant city views. The open-concept design includes a modern kitchen, while all three bedrooms are generously sized for comfort-thoughtfully arranged with the primary bedroom set apart for added privacy. This home also has convenient insuite laundry and big storage. With parks, restaurants, and transit just steps away, this home offers the perfect blend of comfort, style, and convenience in one of Richmond´s most desirable locations. Why struggle with T/H stairs when you can have peace and quiet in the middle of the City. come & See (id:60626)
RE/MAX Westcoast
2598 Mountainview Crescent Unit# 23
Invermere, British Columbia
MAKE MEMORIES IN THE MOUNTAINS!!! Welcome to #23 in Castlerock Villas, your slice of perfection featuring unobstructed views of the Rocky Mountains and Purcell Mountains, three levels of living, spacious deck and patio space. Tastefully updated and staged, being sold almost fully furnished! Whether it is a recreational retreat, retirement downsize, or even full time family living the spacious layout of the is space will work for you! The soaring vaulted ceiling open concept living/dinning/kitchen invites to relax and enjoy the view, and naturally flows to the massive upper deck perfect for BBQ and beverages. The upper level of the home features two master bedrooms both with excellent ensuites and walk-in closet, the slightly larger master has a deck facing towards the Purcell Mountains and pulls in that south and western sun. The lower level walkout was completely reimagined with gorgeous luxury vinyl plank flooring, incredible tile shower in the full bath, full guest bedroom, cozy and functional family room, the fourth bedroom has a barn door and is versatile space that could also be used as an office or fitness room. The lower level covered walkout patio has stunning views and is the perfect location for the hot tub. The work is done! Don't hesitate on this beautiful offering! (id:60626)
Mountain Town Properties Ltd.
204 Bruce Rd 9
South Bruce Peninsula, Ontario
Nestled along the tranquil shores of Colpoys Bay, this stunning 4-bedroom, 2-bathroom home offers an idyllic blend of comfort and natural beauty. This turn-key investment can come furnished, so its move in ready! With a road between the property and waterfront, it provides easy access to a large section of waterfront, ideal for swimming, boating, and fishing. Wake up to breathtaking sunrises over the bay, setting the scene for a perfect day of relaxation or adventure. Conveniently located close to Wiarton, residents will enjoy easy access to all amenities including schools, banks, grocery stores, shops, and restaurants, ensuring a comfortable and convenient lifestyle. Don't miss out on this rare opportunity to own your own waterfront oasis in Colpoys Bay, where every day feels like a vacation. Schedule your viewing today and start living the waterfront lifestyle you've always dreamed of! (id:60626)
Keller Williams Realty Centres
232 Mcnichol Drive
Cambridge, Ontario
*3D Virtual Tour Attached* Above Grade 1594 SF, Basement Total Area 729 SF*, Top 5Reasons To Buy: 1) upgraded master bedroom, en suite/shower. 2)Engineered hardwood throughout 1st + 2nd floor. 3) Upgraded Oak staircase. 4) Upgraded powder room, including floating vanity. 5) Remodeled kitchen + herringbone backsplash. 232McNichol Dr a beautifully upgraded 3-bedroom, 2.5-bathroom home located on a quiet street in one of Cambridge's most desirable family-friendly neighborhoods. Sitting on a generous 61 x 108 ft lot, this meticulously maintained property offers timeless charm and modern finishes throughout. The main floor boasts a spacious layout perfect for entertaining, while the upstairs features a large primary bedroom with a private ensuite and walk-in closet. One Common Bathroom and Two Big Bedrooms. Enjoy the finished basement with an open-concept layout, bathroom rough-in, large cold room, and abundant storage ideal for a growing family or future expansion. (id:60626)
Royal LePage Signature Realty
4715 Rte 19
Nine Mile Creek, Prince Edward Island
Welcome to a truly rare and private waterfront opportunity at 4715 Route 19 in scenic Nine Mile Creek. This beautifully designed 3-bedroom, 2-bath seaside home sits on 20 acres of land, boasting approximately 1,500 feet of private walk out shoreline with breathtaking panoramic views stretching from Nine Mile Creek to Point Prim, overlooking Rice Point Wharf and St. Peter's Island. Designed to take full advantage of its coastal surroundings, the home features stunning views from every window, an Island stone fireplace, garden doors off the bedrooms, and a hot tub- perfect for relaxing under the stars. Step outside to enjoy over 900 sq ft of deck space, ideal for entertaining or simply soaking in the oceanfront serenity. In addition to the main home, the property includes a 59' x 24' boat/recreational building with a steel dome roof and a 24' x 32' storage building, providing ample space for your vehicles, watercraft, recreational toys, or even a workshop to run your business. With plenty of room to expand, this property also offers the unique opportunity to build your dream home while keeping the existing house as a separate guest retreat or income property. Whether you're looking for a peaceful year-round residence, a seasonal getaway, or an investment in PEI's coveted waterfront, this one-of-a-kind property delivers space, privacy, and endless potential. Don't miss your chance to own a piece of Prince Edward Island's most spectacular coastline views. HST is applicable on a portion of the land only. House and approx. 2 acres are HST Exempt. All measurements are approximate and should be verified if deemed necessary. (id:60626)
Century 21 Colonial Realty Inc
318783 1 Grey Road
Georgian Bluffs, Ontario
Welcome to 318783 Grey Road 1; a beautiful, move-in-ready, detached bungalow. Situated on 1.2 Acres of land and surrounded by mature trees, this property includes a 2400sqft heated workshop (heated by propane and equipped with solar panels)! Outside, you will find a beautiful and well maintained fish pond, a gazebo, and 4 exterior outlets located around the property. With over 2,300 square feet of living space, this home offers ample room for all your needs. The main floor layout includes 2 bedrooms, 1.5 bathrooms, and a bright, open-concept living and dining area ideal for entertaining. The fully finished basement (excluding utility room) has a spacious rec/family room, with an additional full bathroom & large bedroom. Other highlights include central air, a three seasons Sunroom, a central vac system, and an attached garage with garage door openers. This home is under 10 minutes away from the heart of Owen Sound, providing easy access to shopping & restaurants, making it a fantastic location for work, play, and daily essentials. Don't miss the opportunity to own this exceptional family home! (id:60626)
Royal LePage Rcr Realty
30 Clare Avenue
Welland, Ontario
Welcome To 30 Clare Ave, A Beautiful 2-Story Detached Home In Welland. Fully Upgraded (Hardwood Floors, Finished Basement), Spacious, And Well-Maintained (Single Owner) House Has 4 Bedrooms (3 + Loft on upper level and one in basement), 3 Bathrooms plus 1 Powder Room and Two car garage With Ev Charge Point For Electric Vehicles. Inside, Main Floor Offers An Exceptional Amount Of Space- Perfect For A Growing Family- Upgraded Kitchen, Main floor Laundry Room, Large Dining Room And Living Room With Gas Fireplace. Finished Basement Includes A Huge Recreation Room With A Kitchen, One Bedroom And A 3 piece Bathroom. On 2nd Floor Features Three Bedrooms- Master Bedroom Has An Ensuite Bathroom With Shower And Jacuzzi. Also Features A Large Family Room For Gathering, Enjoying Tea, Etc. (id:60626)
Weiss Realty Ltd.
255 St Paul Street W
Kamloops, British Columbia
Discover this exciting 5-bedroom, 3-bathroom family home located in Kamloops’ highly desirable West End Heritage area. This immaculate residence offers a perfect blend of charm, comfort, and modern updates, making it ideal for growing families. This home is wired with CAT 5 cable through out for your viewing and internet needs. You can sit in your spacious great room and enjoy the magnificent view and enjoy your gas fireplace, or on sunny summer evenings you can sit out on your deck or relax in your hot tub which is just off the of the great room, and take in all that the neighborhood has to offer. The main and ensuite bathrooms have been newly renovated, adding a fresh and stylish touch. Enjoy stunning views from a private setting, all within a peaceful, family-friendly neighborhood. The home features a double carport with direct access inside, providing both convenience and security. The private back offers you a quiet place to enjoy your quiet time. With its unbeatable location and move-in-ready condition, this is a rare opportunity you won’t want to miss. (id:60626)
Royal LePage Kamloops Realty (Seymour St)

