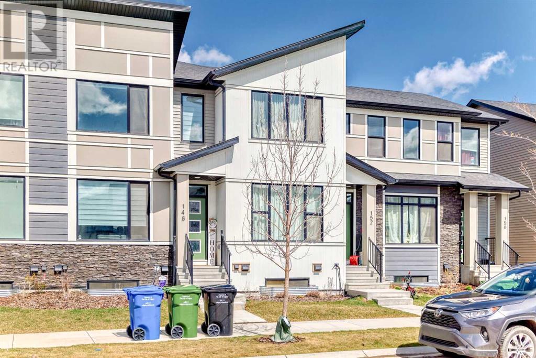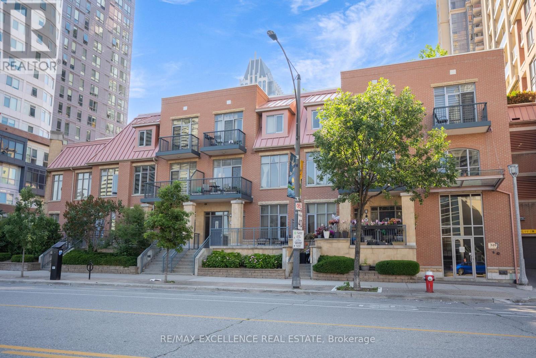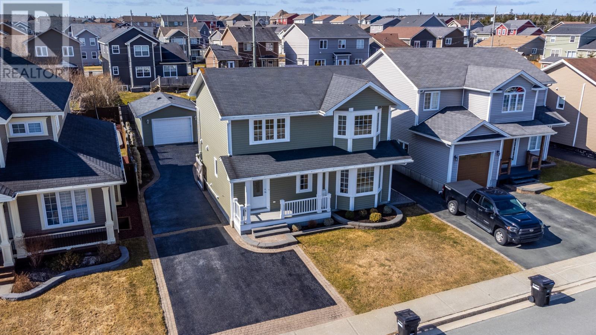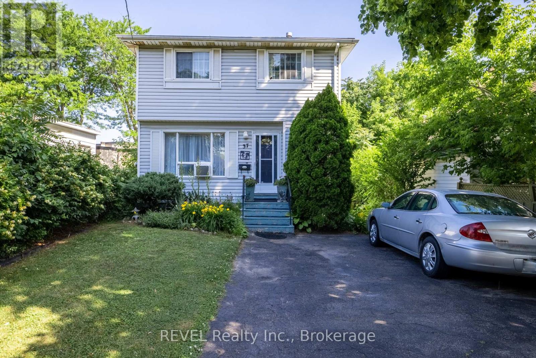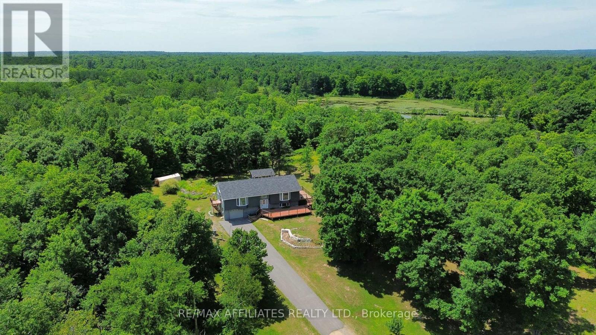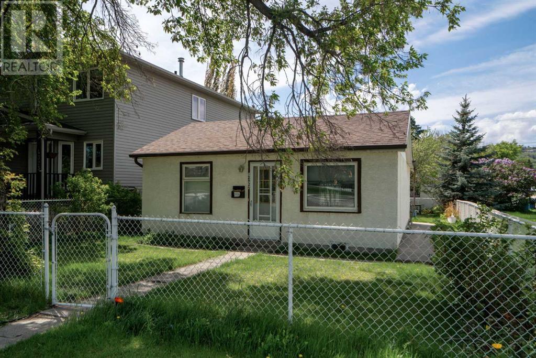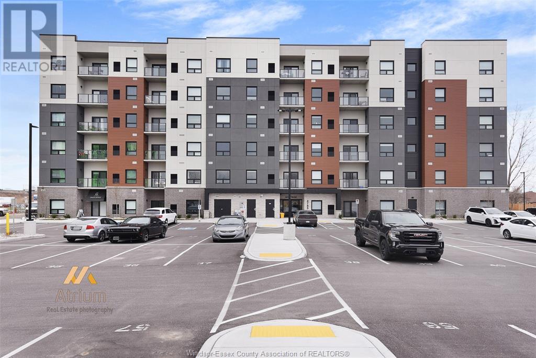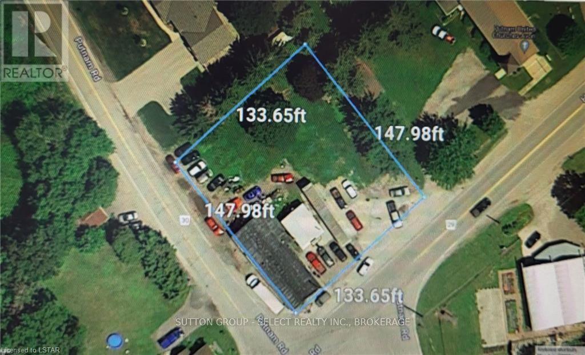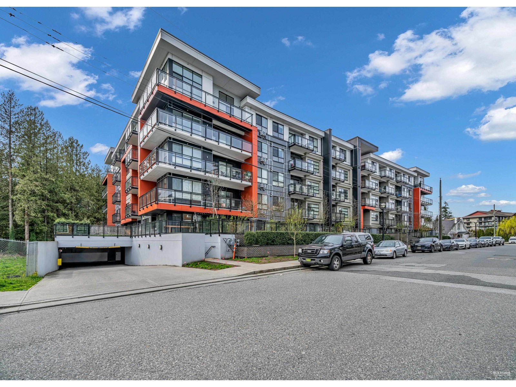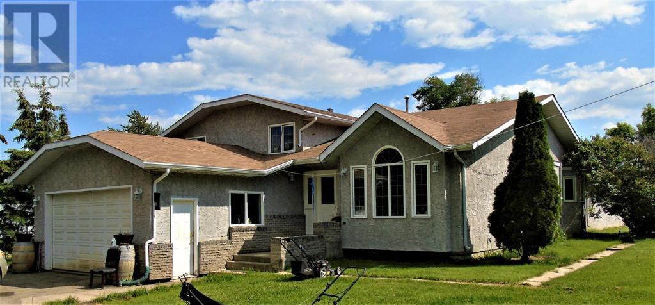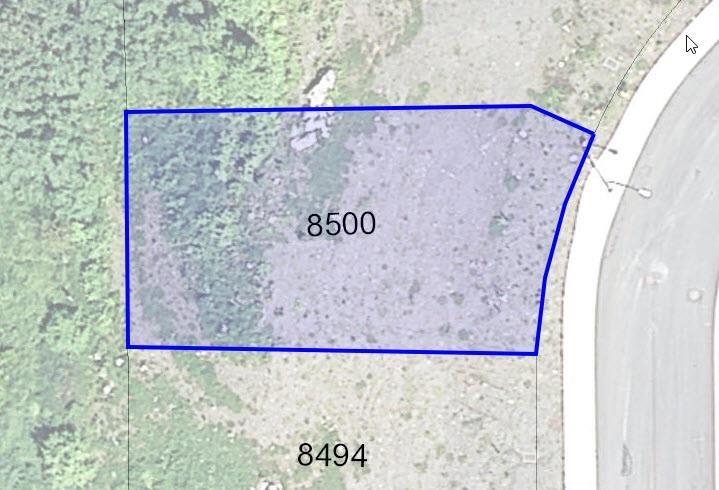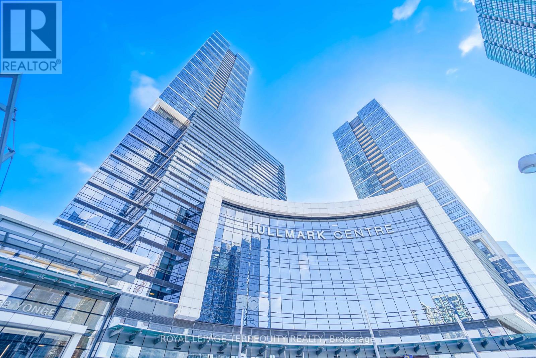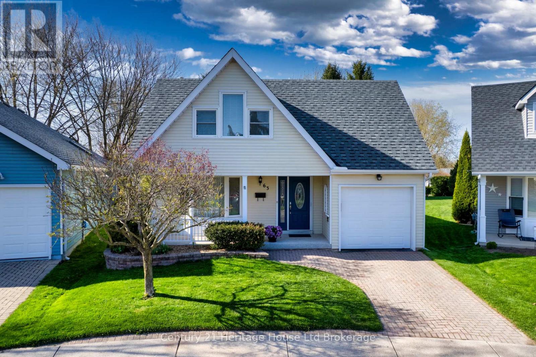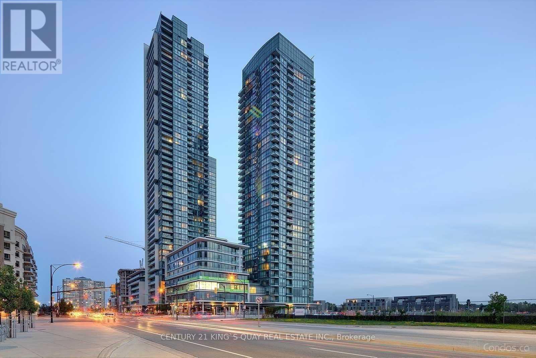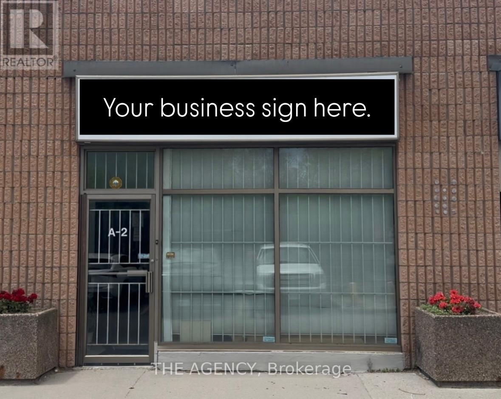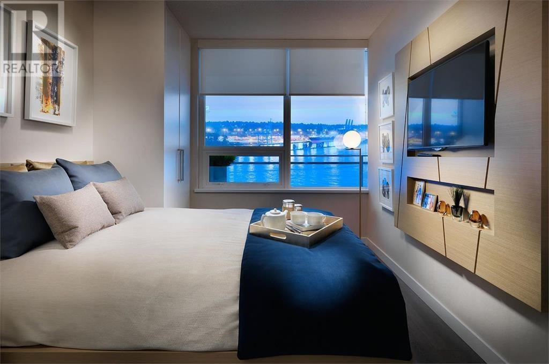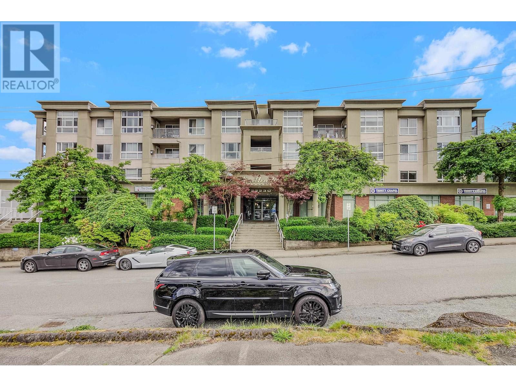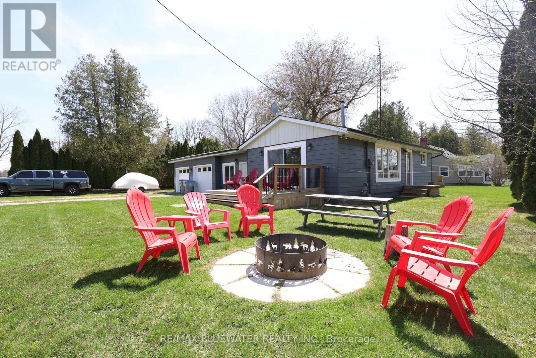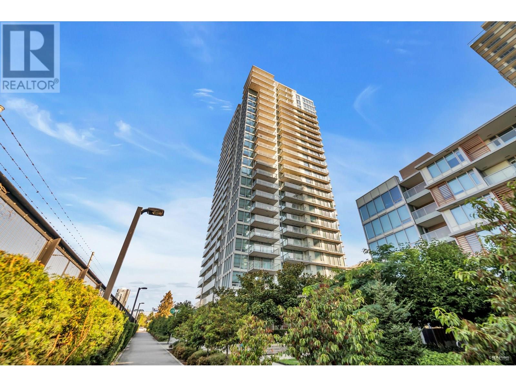148 Belvedere Avenue Se
Calgary, Alberta
Prime Location in Belvedere – Stylish Townhome with No Condo Fees!Welcome to the vibrant and rapidly growing community of Belvedere! This beautifully maintained 2-bedroom, 2.5-bathroom townhome offers just under 1,300 SQFT of modern, functional living space — with NO CONDO FEES.Ideally located just minutes from East Hills Shopping Plaza, Stoney Trail, and International Avenue (17th Ave SE), this home offers exceptional convenience. Commuting is a breeze with just a 15-minute drive to downtown Calgary and 19 minutes to Calgary International Airport.Inside, you’ll love the stylish open-concept layout, complete with quartz countertops, stainless steel appliances, and thoughtful upgrades throughout. The bright and spacious main floor is perfect for both everyday living and entertaining.Enjoy your private backyard retreat, featuring a deck and pergola – an ideal space for relaxing or hosting summer get-togethers. An oversized single-car garage adds even more value, offering secure parking and additional storage.Looking to expand? The unfinished basement is a blank canvas for your future dreams – whether it’s a home gym, entertainment room, or additional living space. It’s roughed-in for a full bathroom and has the potential to add an extra bedroom to suit your needs.Don't miss this incredible opportunity to own a stylish and move-in-ready home in one of Calgary’s most exciting new neighborhoods. Contact your favorite REALTOR® today to book your private showing! (id:60626)
Exp Realty
Gv202 - 320 City Centre Drive
Mississauga, Ontario
A rare Gem to call Home! Are you looking for a one-of-a-kind living experience that feels like a townhome but offers the convenience and amenities of condo living? Look no further! This rare corner unit in Garden Villas is a true gem, and its one of the most unique properties you'll find on the market .Bright, spotless, and absolutely stunning this beautifully maintained Garden Villa Crafted by the Daniels available for sale, this exceptional condo features rich hardwood floors and soaring 10-foot ceilings that create a grand, open feel. The living and dining area is spacious and seamlessly open-concept, perfect for entertaining or relaxing, with a walkout to a private balcony that brings in plenty of natural light. The kitchen boasts like-new appliances, and the entire unit is finished in fresh, neutral tones that suit any style. A generous den offers flexibility as a home office giving you the space you need to live and work in comfort. The primary bedroom is bright and roomy, featuring a large closet for ample storage .Enjoy the convenience of ensuite laundry and a super central location just steps to Sheridan College, Second Cup, Square One Shopping Centre, Celebration Square, the Living Arts Centre, YMCA, and the Central Library. Commuters will love the quick access to highways 403 and 407, as well as excellent public transit options. The building offers top-tier amenities including a full gym, indoor pool, stylish party room, and 24-hour security for your peace of mind. A perfect unit in a prime Mississauga location move-in ready and not to be missed! (id:60626)
RE/MAX Excellence Real Estate
304 7000 Husband Drive
Prince George, British Columbia
Welcome to RiverStone Development. This NEW Townhouse development will have a total of 7 buildings consisting of 54 units. All units feature quartz counter tops, vinyl & carpet plank flooring thru out. Electric Fireplaces & access to sundecks. Garages are finished with pre-wired EV chargers & spacious in size. Wired for solar power. Units are bright, ample in size & have above avg finishings. When viewing these units, notice the quality workmanship & attention to detail thru-out. RiverStone is surrounded by natural walking trail systems & located close to the Fraser River. Experience the best of both worlds - modern homes within a unique natural setting. Appreciate the serenity of living close to the River & enjoy the convenience of all amenities near by. Save approx $8000 in closing fees! (id:60626)
RE/MAX Core Realty
320 - 128 Grovewood Common
Oakville, Ontario
Welcome To Suite 320 At 128 Grovewood Commons. Spacious 651 SF South Facing Vacant Sunlit Suite That's Never Been Leased. This Beautifully Maintained Unit And Building Offer A Stunning, Spacious One Bedroom Plus Den Layout With 9-Foot Smooth Ceilings With A Bright Open-Concept Design. The Beautifully Renovated Custom Kitchen Features Extended Cabinetry, Quartz Countertops With Stylish Quartz Backsplash, Newer Quality Appliances, Large Upgraded Custom Centre Island With Seating For Three & Upgraded Light Fixture. The Updated Bathroom Includes A Newer Vanity While The Separate Den Provides Ample Space For A 2nd Bedroom Or A Comfortable Home Office/Nursery. Located In A Highly Desirable And Convenient Location. You're Just Steps From Grocery & Box Stores, Parks, Schools, Public Transit, Places Of Worship, And Major Highways. Parking And Locker Are Included "No Disappointments Here So Please Don't Hesitate To Show It". (id:60626)
Century 21 Percy Fulton Ltd.
312 18811 72 Avenue
Surrey, British Columbia
Welcome to The Corners, perfectly situated in the hear t of Clayton Central. This thoughtfully designed 2-bedroom, 2-bathroom unit offers a bright and open layout that maximizes natural light and livable space. Step out onto your spacious private balcony and taken in the beautiful views. Residents at The Corners enjoy access to a wide range of top-tier amenities, including a state-of-the-art fitness lounge, collaborative work hub, fully-equipped gourmet kitchen, billiards and entertainment area, and even a comfortable guest suite for visiting friends and family. Everything is designed to enhance your lifestyle and create a true sense of community. Convenience is at your fingertips with retail shops just steps from your front door, making everyday errands a breeze. You'll find schools, parks, a dog park, and popular restaurants all within close reach. Even more exciting is the home's proximity to the future SkyTrain extension, making this a smart investment for the future! (id:60626)
Parallel 49 Realty
36 Brad Gushue Crescent
St. John's, Newfoundland & Labrador
Welcome to this impeccably maintained and beautifully finished home, nestled in the sought-after Southlands subdivision. The exterior is impressive with paved access to the rear yard, a fully finished 14' x 20' detached garage/man cave plus a convenient storage shed. The fully fenced backyard is a private retreat, featuring a spacious patio deck, stone walkways and professionally landscaped flower gardens—ideal for outdoor entertaining or quiet evenings at home. Step inside to discover bright, open living spaces enhanced by premium finishes, including hardwood and ceramic flooring, hardwood stairs and a cozy propane fireplace accented by custom built-in cabinetry. The bathrooms offer spa-like comfort with custom showers and stylish fixtures. With three generously sized bedrooms on the upper level and a large fourth bedroom on the lower level, this home offers plenty of space for growing families or guests. (id:60626)
RE/MAX Realty Specialists
55, 714 Willow Park Drive Se
Calgary, Alberta
Willow Tree Village is coveted for its fabulous location in Willow Park. Close to major transportation routes, buses, C-Train, recreation facilities, shopping and amenities. Beautifully renovated three bedroom townhouse with Primary bedroom three-piece ensuite bathroom plus another full bathroom upstairs. Two other bedrooms up offer ample space for a family or the buyer wanting privacy and an abundance of room to enjoy. Main floor offers a meticulously designed kitchen with lots of built-in cabinetry and beautiful appliances, offering the discerning buyer great space for preparing delectable meals. Adjacent dining is lovely with patio door access to a fenced, private patio. The living room with wood burning fireplace and 2-piece bath complete the main floor. Downstairs you will find a spacious family room, laundry and utility area (vacuum system) with great storage. If you are looking for a great accessible location with lots of trees and beautiful landscaping and easy walking, this is it. (id:60626)
RE/MAX First
37 Manchester Avenue
St. Catharines, Ontario
A great first-time homebuyer property that could also serve as a multi-generational home, all at a great price point! Built in 1991, so no concerns or worries that could come with older homes at this price point! This great 2-storey home offers plenty of space for the family. The living room and dining room have an open flow, and each of these rooms features a picture window to bring in ample natural light. The kitchen offers a great layout for cooking, and there is room to add more cabinetry if desired. The main floor also has a convenient 2-piece bathroom and coat closet. Upstairs, you will find a nice landing/hall space with a linen closet, three good-sized bedrooms, and a 4-piece family bathroom. The lower level is set up as an in-law suite or additional recreational space with an open concept living space and kitchen. On this level, you will also find a three-piece bathroom and bedroom. The laundry is located at the bottom of the stairs to the basement, so if the property is used as a multi-generational home, the laundry facilities are already arranged to be shared. The yard is the perfect size for easier maintenance and offers beautiful perennial gardens. The home is within walking distance to public transportation, as well as a grocery store and other shops! Highway access is also nearby. This home is ready for its next family and their personal touch to make it their own! (id:60626)
Revel Realty Inc.
163 Highfield Street
Fort Mcmurray, Alberta
Welcome to 163 Highfield Street; this beautifully maintained two-storey home with an attached single garage offers timeless curb appeal, highlighted by classic brick detailing that continues inside for a cohesive and inviting feel.A spacious tiled foyer welcomes you and leads to a bright and cozy living room, where a wood-burning fireplace framed in matching brick creates a warm focal point. Large windows are found throughout the home, filling each space with beautiful natural light and enhancing the inviting atmosphere.The adjacent kitchen flows into the dining area and features updated white cabinetry, granite countertops, a classic oversized subway tile backsplash, stainless steel appliances, and an undermount sink overlooking the backyard. Engineered Hardwood floors run throughout the main living and dining spaces, adding warmth and elegance.A tucked-away powder room, a practical boot room with extra storage ideal for a pantry, and access to both the backyard and garage complete the main floor.Upstairs, you’ll find three generously sized bedrooms. The primary bedroom offers dual closets and a beautifully updated private ensuite. The oversized shared bathroom includes dual sinks and convenient upper-level laundry.The fully finished basement expands your living space with a large recreation room featuring recessed pot lights and newer carpet, two additional bedrooms, and another full 4-piece bathroom. Ample storage can be found in the furnace room and under the stairs.Outside is where this home truly shines—literally and figuratively. The fully fenced, south-facing backyard basks in all-day sun and features rear lane access, a spacious deck perfect for entertaining, and a hot tub for year-round enjoyment.Located in a quiet, well-established area of Thickwood, this home offers quick access to the highway and is just minutes from site and city bus stops, schools, and shopping—making daily living easy and convenient. Major updates have already been comp leted, including shingles (2016), windows (2014), furnace (2022), and A/C (2018), giving you peace of mind in a move-in ready home in a truly unbeatable location. Schedule your tour today! (id:60626)
The Agency North Central Alberta
13481 38 Highway
Central Frontenac, Ontario
Welcome to your dream home! This stunning raised bungalow is move-in ready and perfectly situated on a beautifully manicured 1-acre lot with exceptional curb appeal. From the moment you arrive, the charm of this home is undeniable. Step inside to a spacious and inviting foyer that sets the tone for the rest of the home. The main floor boasts an open-concept kitchen and dining area, perfect for family gatherings and entertaining. You'll find a stylish 4-piece bathroom, along with three well-appointed bedrooms one of which includes a convenient cheater door to the bath for added convenience. A generously sized living room offers the ideal place to relax, complete with a patio door that leads out to a private deck overlooking the lush backyard. Downstairs, the fully finished basement offers even more living space to enjoy. Cozy up around the wood stove in the expansive family room. There's also direct access to the attached garage, making this layout as functional as it is welcoming. This home offers the perfect blend of space, comfort, and charm ideal for families, downsizers, or anyone looking to enjoy peaceful living just outside of town. Don't miss your chance to own this incredible property! (id:60626)
RE/MAX Affiliates Realty Ltd.
14 1 Street Sw
Medicine Hat, Alberta
Welcome to your dream home – a stunning new construction townhome that perfectly blends contemporary design with everyday functionality. Boasting 4 spacious bedrooms and 3 luxurious bathrooms, this home offers an open-concept main living area flooded with natural light from expansive windows. Step out onto a huge private deck and enjoy partial views of the beautiful river valley – the perfect spot for morning coffee or evening entertaining. The primary suite is a true retreat, featuring its own private balcony, ideal for relaxing in peace and quiet. With an attached garage, you'll enjoy convenience and comfort year-round. And when you're ready to explore, downtown is just a short walk away, putting the best of the city right at your doorstep. Don't miss this opportunity to own a thoughtfully designed townhome where style, space, and location come together effortlessly. (id:60626)
Exp Realty
18936 91 Av Nw
Edmonton, Alberta
Welcome to this stunning 4-level split home featuring a stylish stucco exterior and a spacious double attached garage. With 4 bedrooms and 3 full baths, this beautifully maintained property offers ample living space, including a fully finished basement. Updates include: HWT 2020, Garage Door 2020, Some Appliances 2021, Driveway 2021, Furnace & Humidifier 2021, Sump Pump 2023. Conveniently located near West Edmonton Mall, this home provides easy access to White mud Drive and Anthony Henday, making commuting a breeze. A fantastic opportunity for comfortable family living in a prime location! (id:60626)
RE/MAX Excellence
96 Cityscape Row Ne
Calgary, Alberta
Welcome to this beautifully maintained 2-storey townhome in the vibrant community of Cityscape, offering over 1,400 sq ft of comfortable living space with no condo fees and the added bonus of central air conditioning. This home features 3 spacious bedrooms, 2.5 bathrooms, and a double attached garage.The main floor boasts an inviting open-concept layout with sleek laminate flooring, a bright living area, and a modern kitchen equipped with white cabinetry, granite countertops, stainless steel appliances, and a large central island. The adjacent dining area is perfect for family meals and entertaining.Upstairs, you'll find three generously sized bedrooms, including a luxurious primary suite with a walk-in closet, 5-piece ensuite, and a private balcony, perfect for enjoying summer afternoons. A second 5-piece bathroom and convenient upper-level laundry complete the upper floor.The unfinished basement offers endless potential for future development, whether it's a home gym, rec room, or office. Ideally located close to schools, parks, playgrounds, shopping, and with easy access to Stoney Trail, this move-in-ready home is perfect for families or first-time buyers.Don’t miss your chance. Book your private showing today! (id:60626)
2% Realty
2730 White Rapids Rd
Nanaimo, British Columbia
Fixer upper. This home needs lots of work. Over half an acre of land located 15 minutes from downtown Nanaimo. The property is located near the Nanaimo river, and borders large ALR properties. This quiet country setting is ready for a new owner to restore the home. The property also has a large shop in an advanced state of deterioration. Plenty of potential for sweat equity. Come see what you can do with this property. The home has a new roof, but has significant water damage from before the roof was replaced. Sold as is (id:60626)
Island Pacific Realty Ltd.
74 Anaheim Circle Ne
Calgary, Alberta
Beautiful 3 bedroom Bi-level. Recent upgrades include. All new Luxury Vinyl Plank flooring through-out the entire main floor, including a new subfloor. Kitchen has had a major facelift with stone countertops,, deep double sink, Moen faucets, back splash and cabinet door hardware. The bathroom has been upgraded including sink, toilet, vanity mirror, Moen faucets and more. There is new light fixtures throughout. Freshly painted main floor. Shingles are 2 years old. Hot water tank replaced 2 years ago. and the list goes on. There are patio doors off the Dining area to a wrap around deck to the back yard. The basement has a roughed in bathroom, and is awaiting your finishing touch. Just Inside the front door there is a separate door to the basement. It would be easy to make it a private entrance. Nice quiet location. Sunny West facing back yard. (id:60626)
Real Estate Professionals Inc.
303 1400 Tunner Dr
Courtenay, British Columbia
Below Assessed Value and completely renovated - AMAZING Value on this conveniently located townhome. Enjoy stunning mountain views from this open-plan upper-floor end unit is private, bright, spacious and offers comfort and style. Enjoy vaulted ceilings, a modern fireplace, and built-in surround sound - perfect for cozy nights or entertaining. Sunlight pours in from 3 directions through large windows and the balcony is ideal for relaxing with a view. The functional layout includes a laundry room with a deep sink and a generous pantry. The oversized primary bedroom features a spa-like ensuite with a soaker tub and bidet toilet. A perfect blend of modern design and everyday convenience! Completely updated, including the plumbing (all Poly-B removed), bathrooms, kitchen and floors. Great storage under stairs. (id:60626)
Oakwyn Realty Ltd. (Cmblnd)
212045 Twp Rd 852
Rural Northern Lights, Alberta
Immaculate 5-Bedroom home on 25 Acres with Breathtaking Views of the Peace River Valley Located approximately 15 minutes north of Peace River, this incredible 1,848-square-foot home sits on 25 acres of picturesque land, just minutes from the Mercer Pulp Mill. If you are looking for that unique property that offers potential to hobby farm then this is the one. Enjoy stunning southern and eastern views of the Peace River and the river valley from your deck as you relax and enjoy. This fully finished home offers 5 bedrooms and 4 bathrooms, perfect for families. Some key features include: 350-square-foot front and back landings, Expansive dining room and kitchen with a pantry, 24 x 28 attached garage with two 9 x 9 overhead doors and heated with radiant tube heaters, Advanced water treatment system with ionization and filters High-efficiency furnace and hot water on demand complete this package. As well there is a large powered storage building that houses the aeration equipment, secondary power that use to supply power to a grain dryer and bins PLUS a watering hydrant at the garden. There is more but you need to see that for yourself!! Don’t miss out on this exceptional property with ample space and modern amenities. The sign is up!! Contact today to schedule a viewing! (id:60626)
Century 21 Town And Country Realty
309, 39 Quarry Gate Se
Calgary, Alberta
Welcome to #309 - 39 Quarry Gate SE a beautiful TOP FLOOR END UNIT located in The Gates. With over 1,100 square feet developed this fine home has 2 Bedrooms and 2 full Bathrooms. The kitchen and both full bathrooms feature QUARTZ COUNTERTOPS. An abundance of natural light floods the spacious living room, dining room and kitchen. The gourmet kitchen has stainless steel appliances and full size dark cabinetry. The door in the dining room leads to one of the TWO BALCONIES! Both bedrooms are a good size and the primary bedroom has a door to the second very private balcony. There is in-suite laundry and this unit comes with a titled underground parking stall. Do you like to go for long walks? This complex is next to the Bow River Pathway system(see pictures). Located close to the YMCA, library, shops, services and professional offices. This complex is well managed and there is very little turnover - only 1 sale this year! Come take a look! (id:60626)
Royal LePage Solutions
Lt 15 Con 1 Road
Kawartha Lakes, Ontario
Welcome to the 100-acre vacant property in the coveted Kawartha Lakes area. Property does not have an address, but is located at Simcoe Street and Palestine Road, on the south side of Palestine Road. There is a driveway located on Palestine Rd directly across from Farms Road. This property has been an active Hunt Camp offering a secluded and heavily treed environment, perfect for nature enthusiasts. With its untouched wildlife-filled forest, you'll find tranquility and serenity. Conveniently located near Glenarm Rd, Beaverton, Cannington, the Trent Severn Waterway, and Lake Simcoe, this property provides easy access to various amenities. The cabin and garage storage offer potential for customization. Embrace this exceptional opportunity to own a slice of pristine wilderness in the desirable Kawartha Lakes area. Do not walk the property without an appt (id:60626)
Affinity Group Pinnacle Realty Ltd.
3719 Rebstock Road
Fort Erie, Ontario
Perfect for any stage of life! Single level living. Family owned since 1976. Solid 2-3 bedroom, eat in kitchen, 3 season sunroom. 3rd bedroom/ office has an exterior door creating an opportunity for a home based business. Hobbyist will love the convenient and safety of the full two car attached garage. Garage has a rear door and offers lots of storage space. Roof 2019. 88 ft x 150 ft lot. Awesome location ! Positioned in Crystal Beach but almost in Ridgeway. The best of both!! A stones throw to the lake, Crystal Ridge park/ playground, dog park, library, arena and community Centre. Minutes to charming Crystal Beach and Ridgeway shops and restaurants. Truly a diamond in the rough. ** This is a linked property.** (id:60626)
RE/MAX Niagara Realty Ltd
189 Lydia Ave
Thunder Bay, Ontario
NO WEEK HOLDBACKS!! ALL OFFERS REVIEWED WITHIN 24HRS! Country Comfort Just 10 Minutes From The City Welcome To 189 Lydia Avenue, Where Privacy, Space, And Convenience Meet. Nestled On Nearly 4 Acres, This 1,430 Sq Ft Home Offers The Best Of Country Living Just Minutes From Thunder Bay And Close To Schools, Shopping, And Everyday Amenities. Inside You’ll Find 4 Spacious Bedrooms, 2 Bathrooms, Including A Semi-Ensuite Off The Primary. Enjoy A Functional Layout With Hardwood Floors, Warm Oak Cabinets, A Cozy Fireplace, And Stainless Steel Appliances. Updated Windows, Newer Shingles, Furnace, And A Heated Double Garage Add Comfort And Value. The Finished Basement Features A Door Leading To A Walk-Out — Perfect For Guests, Teens, Or Future In-Law Potential. Step Outside To A Spacious Deck Overlooking Your Private Yard — Ideal For Entertaining Or Relaxing. Cool Off In The Pool Or Host Friends In The Bonus Pool Party Room. With Nearly 4 Acres And Development Potential, This Property Offers Room To Grow While Staying Close To Everything You Need. Your Private Retreat With City Convenience Awaits At 189 Lydia Avenue. (id:60626)
RE/MAX First Choice Realty Ltd.
4327 20 Avenue Nw
Calgary, Alberta
Located on a beautiful and quiet street in Montgomery, this property is perfect for investors, builders, and dream home buyers. The block has already seen significant redevelopment, adding to the area’s growing appeal. Surrounded by parks and pathways, it offers a serene setting while being minutes from the University of Calgary, Foothills & Children's Hospitals, top schools, Market Mall, and downtown. The location provides easy access for weekend getaways to the mountains and to major roadways like the Trans-Canada Highway and Stoney Trail.With Montgomery’s ongoing redevelopment, this level and rectangular, 34ft by 120ft lot presents huge potential for a custom home, carriage house, or investment project. (id:60626)
Real Broker
4785 Walker Road Unit# 605
Windsor, Ontario
Welcome to your urban oasis at 4785 Walker Rd – a luxury condo built in 2023 boosts 1166 SF that offers modern comfort in the heart of the city. This beautiful 2-bedroom, 2-bathroom residence is designed with an open concept, boasting expansive 9-foot ceilings and luxury vinyl plank flooring. The heart of this home is the chef-inspired kitchen, featuring elegant quartz countertops and a premium appliance package, perfect for culinary enthusiasts and hosting gatherings. Each bedroom is a serene retreat, offering privacy and relaxation, while the stylish bathrooms add a touch of indulgence to your daily routine. Included with this condo is a coveted parking space, enhancing convenience for city living. Situated in a lively community, residents have easy access to dining options, shopping, schools, parks and leisure are never far away. 4785 Walker Rd represents an ideal blend of sophisticated living in a vibrant neighborhood. (id:60626)
Jump Realty Inc.
2683 Putnam Road N
Thames Centre, Ontario
This multi-use property is located east of Dorchester on a very busy intersection, Hamilton Rd and Putnam Rd. Easy access to the 401. Two buildings are on the property, an auto repair shop currently leased and a second building leased out on the main level and on the lower level. The property is zoned GC-1 which allows for a large number of permitted uses. Ideal for hobby enthusiasts. Owner will help with low down payment. Owner will assist with financing and consider lease to own. Current tenant has an auto repair business. Turn-key business opportunity without having to buy a business. (id:60626)
Sutton Group - Select Realty
79 147 Heritage Way
East Uniacke, Nova Scotia
Indulge in effortless, one-level living in this beautifully designed 2-bedroom, 4-piece bath bungalow, perfectly situated to capture breathtaking panoramic lake views. Only two years old, this home exudes modern elegance with an open-concept layout that seamlessly blends the spacious living room, dining area, and a chef-inspired kitchenideal for entertaining and everyday living. Enjoy the sleek contemporary wood stove, offering both warmth and ambiance, and creating a cozy atmosphere perfect for relaxing after a day by the lake. Wake up to panoramic lake views from your front windows, and end your day with sunsets that feel like they were painted just for you, and you may even get a glimpse of the Northern Lights! The covered front porch invites quiet mornings with coffee, while the very private backyard offers a peaceful escape surrounded by mature, lush landscaping, and the paved driveway ensures convenience and curb appeal. Outdoors, enjoy multiple lake access points ideal for swimming and kayaking, shared docks, a convenient boat ramp, and an impressive walking trail system that winds through nature. With 5 years remaining on the Lux new home warranty, and additional features including a dedicated storage shed, and quality finishes, this home is the perfect retreat for those who appreciate style, comfort, and the serenity of lakeside living. (id:60626)
Engel & Volkers
508 5485 Brydon Crescent
Langley, British Columbia
Top Floor, Modern exterior combined with open concept living and exceptional finishing interior. This top floor one bed room features high-quality laminate flooring, tile, gourmet style kitchen, Quartz countertops, stainless appliances and in-suite washer and dryer. Central location, close to downtown Langley, and steps away from restaurants, parks, schools. shops and public transit. You can see Mt.Baker in your bedroom and balcony. 5 minutes to Willowbrook mall, near Newlands Golf and Country Club. 16 Visitor parkings. (id:60626)
Sutton Group - 1st West Realty
73063 Southshore Drive E
Widewater, Alberta
Prime acreage living!! This beautiful 2300 sq. ft split level home on Southshore Drive in Widewater could be the one you have been waiting for!! 1.66 acres all cleared with full services, lake is right across the road. House has a massive oak wood cabinet kitchen with 3 skylights to bring in an abundance of natural light. Stainless steel appliances, countertop electric range and a large kitchen island. All the rooms are expansive and spacey in this house; there are 5 large bedrooms with the primary bedroom being well over 300 sq. ft in size. Lower level family room has an oak cabinetry dry bar with accentuated glass cabinetry. Also in the family room is a real full brick feature wall with recessed glass door wood fireplace, beautiful. There are 3 large bathrooms: main floor 3 piece, upper level 4 piece with glass door enclosed multi-jet shower, lower level a full 4 piece. Cathedral ceilings in the main living room area, large dining room and many windows to bring in natural light. The garage is finished with a powerful radiant heater when needed; large double 16' wide garage door. Outside there are many amazing features to appreciate: scenic fire pit area amongst the tall trees in the front of the yard, 30x20 concrete patio for sitting or growing your plants, on the patio is a large tinted glass gazebo with a 8x8 year round hot tub inside. At the very back there is a large lawn area for recreation and a 60x30 garden. Coming with the property are 2 very large garden sheds: one 20x12 and the second one 16x12. Country living at its best with full services and only a little over 10 minutes to Slave Lake, paved all the way. Minutes from the boat launch, Widewater sports field and playground. You will be pleasantly surprised once you see this beautiful home!! (id:60626)
Century 21 Northern Realty
1215 - 1369 Bloor Street W
Toronto, Ontario
*** BE BOLD * BE BEAUTIFUL * BE BLOOR *** Ultra Premium 1 Bedroom 1 Bathroom Floor Plan With No Wasted Space * 616 Total Square Feet Including Private Balcony * Spectacular Southeast Facing Views Of The Toronto Skyline, CN Tower & Lake Ontario * Sun-Filled Open Concept Living At It's Finest! * Super Efficient Kitchen Featuring Full Appliance Package, Granite Counters With Oversized Breakfast Bar, Double Sink, Ceramic Tile Backsplash & Flooring, Loads Of Storage & Prep Space...Release Your Inner Chef! * Spacious Dining Room With Beautiful Wood Display Shelving * Large Living Room With Walk-Out To Balcony * Generous Primary Bedroom Retreat Featuring Huge Window, Ceiling Fan, Double Closet & Brand New Broadloom * Light & Bright 4-Piece Washroom * Super Convenient En-Suite Laundry With Newer Washer & Dryer * Neutral Laminate Flooring * Freshly Painted * Clean As A Whistle! * Low Monthly Maintenance Fee * OWNED UNDERGOUND GARAGE PARKING SPACE AND STORAGE LOCKER INCLUDED * Well Maintained Building With Professional, Friendly & Helpful Property Management * Fabulous Amenities Including Outdoor Pool & Tanning Deck, Fully Equipped Gym, Sauna, Party Room, Meeting Room, Theatre Room, Library, Bike Storage, Beautiful Green Spaces & Visitor Parking * Conveniently Located Minutes From Downtown With Easy Access To Two Subway Stations, Up Express To Union Station/Pearson Airport, Go Train, 504/505 Street Cars, Bus & West Toronto Railpath * Short Stroll To Cafes, Galleries, Restaurants, Shopping, Grocery, Bloor West Village, Junction, Roncy, Dufferin Grove, Bloordale, High Park, Sterling Street Development, Museum Of Contemporary Art... ** DARE TO COMPARE!! ** INCREDIBLE VALUE!! ** THIS IS THE ONE YOU'VE BEEN WAITING FOR!! ** (id:60626)
Keller Williams Co-Elevation Realty
360 Quarter Townline Unit# 605
Tillsonburg, Ontario
Welcome to this stunning townhouse built in 2020 with low condo fees! finished from top to bottom with a modern design. The open-concept main floor features laminate and ceramic flooring, a kitchen with ample cupboards, an island with a breakfast bar, quartz countertops, stainless steel appliances, a powder room, and access to a single attached garage. The second floor boasts a master bedroom with an ensuite bathroom, two other spacious bedrooms, a main bathroom, a linen closet, and a laundry room. The finished basement offers a great space for a family room. November 2024 New Water Softener and December 2024 Duct Cleaning. Enjoy your private patio from the main floor living room, complete with natural gas for a BBQ. The complex includes visitor parking and a playground. Located in a great area close to schools, a hospital, banks, groceries, and restaurants. 2 minutes to highway 19 and 15 minutes to 401. (id:60626)
RE/MAX Twin City Realty Inc.
605 - 360 Quarter Town Line
Tillsonburg, Ontario
Welcome to this stunning townhouse built in 2020 with low condo fees! finished from top to bottom with a modern design. The open-concept main floor features laminate and ceramic flooring, a kitchen with ample cupboards, an island with a breakfast bar, quartz countertops, stainless steel appliances, a powder room, and access to a single attached garage. The second floor boasts a master bedroom with an ensuite bathroom, two other spacious bedrooms, a main bathroom, a linen closet, and a laundry room. The finished basement offers a great space for a family room. November 2024 New Water Softener and December 2024 Duct Cleaning. Enjoy your private patio from the main floor living room, complete with natural gas for a BBQ. The complex includes visitor parking and a playground. Located in a great area close to schools, a hospital, banks, groceries, and restaurants. 2 minutes to highway 19 and 15 minutes to 401. (id:60626)
RE/MAX Twin City Realty Inc.
8500 Forest Gate Drive, Eastern Hillsides
Chilliwack, British Columbia
Build Your Dream Home with Stunning Valley Views "“ Eastern Hillsides, Chilliwack, Don't miss this rare opportunity to own a prime building lot in the sought-after Eastern Hillsides community of Chilliwack. This lot offers breathtaking views of the valley and is ideally located with quick and easy access to Highway #1. Included at no extra cost are professionally designed building plans for a stunning 4,500 sq.ft., 3-storey dream home"”complete with a LEGAL 2-bedroom basement suite. This modern layout maximizes space, comfort, and style. One of the few remaining lots in the area! The seller is also open to building the home for the buyer"”terms to be negotiated. Located close to The Falls Golf Course, Unity Christian School, Community Forest Trails, and the upcoming Bridal Falls Gondola. (id:60626)
Planet Group Realty Inc.
720 - 4789 Yonge Street
Toronto, Ontario
Elevate your business at Hullmark Corporate Centre, a rare opportunity to acquire 2 side-by-side units facing Yonge Street and Sheppard Avenue (one of the two units being a corner unit), Opportunity to custom design and build as your business requires. Grand lobby with concierge and direct subway access to 2 subway lines, onsite management, washrooms on Every floor, 4 elevators, paid public parking, quick and easy access to Highways 401/404/DVP. 20 - 30 minute drive to Pearson Airport. Option to purchase both units or individually. This listing is for Unit 720 only, with gross footage of: 1,165. 12 ft ceiling, Raw unit. (id:60626)
Royal LePage Terrequity Realty
63 Hawkins Crescent
Tillsonburg, Ontario
63 Hawkins Crescent is the place where comfort meets community. This lovely home (the Dunvegan II) in popular Hickory Hills Retirement Community offers everything you need for relaxed living on one floor with an additional large, multi-purpose loft to make your own. Step inside to the bright, open living room, a perfect spot to gather with family or unwind with a good book. The home features two spacious bedrooms, and two full bathrooms - one, a renovated contemporary ensuite off the primary with heat lamps, and modern shower with integrated bench. The sun-kissed morning room with skylights and sliding patio doors is a tranquil space to check email, chat with friends, or look out at a finch or cardinal on the weeping cherry. The custom built-in oak entertainment unit will house your TV, favourite novels, and precious keepsakes. An atrium-style dining room is adjacent, leading to the open kitchen, which features granite countertops and a skylight that makes cooking a pleasure. Need extra space for guests, your hobbies or a workout? Head upstairs to the expansive loft with extra storage. The property also features mature trees; a garden space for planting your favourite flowers; a front porch and back patio; stamped concrete walkways; a sprinkler system; a well-maintained furnace, AC & humidifier; new sump pump and weeping tiles; and durable, slip resistant rubber flooring in the immaculate garage. In the heart of a friendly, active adult community, this home is more than just a retreat with a coveted floor plan - its part of a lifestyle. Enjoy early morning dog walks along tree-lined streets, or a bike ride along the Trans-Canada Trail to the downtown core, over picturesque Kinsmen Park. The community centre, steps from your front door, offers a full calendar of social events in the clubhouse and aquafit classes at the pool. If you're ready to simplify your life without compromising on space, comfort and style, consider this the right move! (id:60626)
Century 21 Heritage House Ltd Brokerage
1007 12272 Twp Rd 602
Rural Smoky Lake County, Alberta
CUSTOM BUILT CANADIAN CEDAR LOG HOME ON 3.66 ACRES AT GARNER LAKE! This package has it all - direct access to the lake and beach area, a rustic year round home with a cozy loft for the kids or extra storage, wood stove, full kitchen & a primary bedroom with a Jack & Jill en suite with walk in shower. Hardwood floors thought the main floor add to the charm & convenience. Enjoy your summer days in the screened in sunroom. Downstairs features a family room with walk out doors to the back yard, 2 bathrooms & 2 bedrooms. Recent upgrades include the dishwasher, 2 furnaces, HWT and the beloved A/C. Outside won't disappoint either with it massive wrap around deck & heated dble garage with above heated loft for extra guests & storage. Just minutes from the Provincial Park & a short walk will take you to the water to put in your dock. The Iron Horse Trail is close by for both summer & winter activities. Approx 2 hrs from Edmonton or 35 minutes from St. Paul. This property is worth the drive, it doesn't disappoint! (id:60626)
Century 21 Poirier Real Estate
203 9150 University High Street
Burnaby, British Columbia
Spectacular south facing 1 bedroom condo with a den in SFU´s sought-after UniverCity community! Very functional plan with no wasted space. Master bedroom ensuite with separate shower, soaker tub and 2 sinks. Centrally located on Burnaby Mountain and steps away from the campus, bus loop, shops and services. In-floor radiant heating, a gourmet kitchen - including stainless steel appliances and polished quartz countertops. Strata fee includes heat and gas. Good tenants paying $2200/month willing to stay. Pets & rental friendly. Great investment property. (id:60626)
Sutton Group - 1st West Realty
524 - 75 Bamburgh Circle
Toronto, Ontario
Welcome to this bright and spacious southeast-facing corner unit in the highly desirable, Tridel-built Bridlewood Place. This beautifully maintained, move-in ready condo features two generously sized split bedrooms plus a solarium, ideal for a home office, den, or cozy reading. The Suite Offers Over 1200 Sq Ft With Panoramic Views, Lots Of Natural Light, Residents also enjoy access to a full suite of premium building amenities, including indoor and outdoor swimming pools, a fully equipped gym, sauna, tennis courts, 24-hour gatehouse security, beautifully maintained grounds, and professional property management that ensures peace of mind.Ideally located just steps from TTC transit, shopping centres, restaurants, parks, Library and schools, this unit offers the perfect combination of comfort, convenience, and lifestyle in one of Scarborough's most sought-after communities. All Utilities Included in Maintenance Fees. (id:60626)
RE/MAX Atrium Home Realty
417, 3130 Thirsk Street Nw
Calgary, Alberta
2 BEDROOMS, 3 BATHROOMS and 2 UNDERGROUND TITLED PARKING STALLS!! This thoughtfully designed multi-level unit offers dual access from both the 3rd and 4th floors, providing added flexibility and privacy. The upper level presents a bright and open layout where the living, dining, and kitchen flow together effortlessly, perfect for everyday living and entertaining. Two large sliding patio doors lead to an expansive private patio, seamlessly extending your living area and filling the space with natural light. The contemporary kitchen stands out with its flat-panel cabinets, panel-ready fridge and dishwasher, stainless steel stove & microwave, quartz countertops, and a large island that doubles as a dining space. The roomy living area strikes a great balance between style and function, with plenty of ways to set it up to suit your lifestyle. A handy nook between the patio doors makes the perfect office or homework zone to study or work from home. You’ll also find a convenient powder room and stacked laundry tucked away on the upper level. The lower level provides two private bedrooms, including a spacious primary suite with a walk-in closet, full ensuite bathroom, and its own private balcony for a bit of fresh air. The second bedroom is just down the hall, right next to another full bathroom and under-stair storage. FOR ADDED PEACE OF MIND, THE CONDO DOCUMENTS HAVE BEEN PROFESSIONALLY REVIEWED BY THE CONDO CO. A FULL REPORT AND COMPLIMENTARY REVIEW SESSION WILL BE PROVIDED UPON A SUCCESSFUL OFFER. NOBLE by Truman Homes is a well managed, pet friendly building in the heart of the University District. With over 40 acres of green space and a 12 km network of walking and cycling pathways, U/D blends city living with nature. From the serene North Pond and South Pond spanning 12 acres of naturalized wetlands with fountains, watchable wildlife and scenic seating, to elevated Lookout Parks offering breathtaking views of the Bow River Valley and Rocky Mountains, this neighbourho od invites you to explore and unwind. At its centre lies Central Commons Park, a vibrant 3-acre, all-season plaza designed for year-round fun. Picture summer splash pads, BBQ zones, live markets and concerts — It’s a social hub that pulses with excitement and brings the community together. The U/D also delivers with two fully contained off-leash dog parks, ideal for socializing and community bonding, plus miles of trails perfect for leisurely strolls with your canine companion. Over 50 shops and services line University Avenue, everything from specialty groceries and wine stores to boutiques, fitness studios, and everyday essentials. Charcut, Connie & John’s Pizza, OEB Breakfast Co., Village Ice Cream, and more create a lively, flavorful scene and stay fit with Orangetheory Fitness, YYC Cycle, boutique studios, or treat yourself at Heal Wellness with acai bowls and smoothies. University District blends urban convenience, social vibrancy, and thoughtful design. (id:60626)
RE/MAX First
2305 - 4065 Confederation Parkway
Mississauga, Ontario
1 Br Plus Den Unit In The Heart Of Mississauga At Square One. Completely Upgraded Throughout. Gorgeous Kitchen With Stainless Steel Appliances, Quartz Counters, Backsplash, Centre Island, Open Concept And Sunfilled Living Room, Walking Distance To Square One Mall, Celebration Square, YMCA, Sheridan College, Mississauga Library Etc. Steps To Mississauga Transit, Close To Square One/Cooksville Go Stations, Minutes To Hwy 403 And Qew. (id:60626)
Century 21 King's Quay Real Estate Inc.
A2 - 2370 Midland Avenue E
Toronto, Ontario
Fantastic opportunity to own an approx. 1,000 sq ft commercial/industrial unit in one of Scarboroughs most desirable industrial hubs. Located near Midland & Sheppard, this well-maintained space is ideal for a wide range of business uses. Property Features Functional layout with front and back workspace or can be converted to open layout. Includes a 3-piece bathroom for staff convenience, Two dedicated parking spaces. Potential for mezzanine expansion (subject to approval)Currently operating as a dental lab with a wide range of permitted uses. Great location with easy access to highway 401, TTC, and local amenities. (id:60626)
The Agency
10427 68 Av Nw Nw
Edmonton, Alberta
Welcome to Allendale! This beautifully maintained bungalow in the highly sought-after, family-friendly community of Allendale! Perfectly situated facing a peaceful green space, this versatile home is ideal for young families, multi-generational living, or investors. Upstairs, you’ll find 3 spacious bedrooms, a full bath, and a bright, open-concept living and dining area. The large kitchen offers ample cabinet and counter space, perfect for family meals and entertaining. The fully developed basement with separate entrance features 2 additional bedrooms, a second full bathroom, and a generously sized kitchen and living space – offering excellent suite potential or extra room for extended family. Enjoy morning coffee or relaxing evenings on the huge front porch, or unwind in the large backyard with plenty of room for play, gardening, or future development. Located minutes from top-ranked schools, daycares, University of Alberta. (id:60626)
Coldwell Banker Mountain Central
5 Armstrong Drive
Tillsonburg, Ontario
Welcome to 5 Armstrong Drive nestled in the well sought after Hickory Hills Adult Lifestyle Community. Own the home as well as the land. This Devon Model consists of 1278 sq. ft. on your main floor. You will have 2 Bedrooms, 2 Bathrooms, open concept kitchen with an island, it has lots of large windows which makes it bright and cheerful, next to the your Dining room and Living room combination. To top it all off the lower level has a very large Family room which has two large back lit windows making it bright and homey, as well as Office, Bonus room, Bathroom, comes with lots of storage, and closets to aid in your move. Come and visit thismaintenance free, clean unit, an access to comfort for retirement at its absolute Best. Enjoy the Recreation Centre to partake in all or any of the daily activities from cards to darts, dances, hot tub and heated salt waterpool. So much more. Buyers to acknowledge a one time transfer fee of $2,000.00, plus an annual fee of $640.00. Both payable to Hickory Hills Residents Association. All measurements are approximate. (id:60626)
Century 21 Heritage House Ltd Brokerage
101 18811 72 Avenue
Surrey, British Columbia
Experience modern and healthy lifestyle at The Corners in Cloverdale, Surrey. This immaculate well-maintained 3-year old 1bed-1bath unit features an open layout concept extending from its gorgeous modern kitchen, living room and spacious balcony outside. All perfect for entertaining guests and family. This home is great for first-time buyers or investors alike looking for a friendly, convenient and fast growing community. First-rate amenities boast a guest suite, fitness lounge, work hub, entertainment centre, climbing wall, children's playroom, etc. Schools, shopping, lush parks, pharmacy are around and steps away for your convenience . The unit comes with one parking and one storage. Don't miss it. Book now to show. OPEN HOUSE: FRIDAY-Jun 20 3:00PM-6:00PM.. (id:60626)
Sutton Premier Realty
912 988 Quayside Drive
New Westminster, British Columbia
Experience luxury living at its finest in this rarely available, west-facing 1 bedroom, 1 bathroom unit at Riversky 2 by Bosa. Enjoy the breathtaking river views on your covered balcony deck. The unit has thoughtful features such as a slide-out kitchen table for 8 built into the kitchen island, a built-in fold-out bed located in the living room, and clever storage solutions throughout the unit. The sleek kitchen boasts a gas cooktop, wall oven, and built-in appliances. The location can't get better, as you're perfectly situated in vibrant New Westminster, steps from Skytrain, dining, shops, and the quayside boardwalk. Building amenities include gym, yoga room, rooftop terrace, and more. One storage locker is included. Your riverside oasis awaits - don't miss out! (id:60626)
RE/MAX Heights Realty
501 22230 North Avenue
Maple Ridge, British Columbia
Bright and spacious 5th-floor corner unit with 972 square ft of updated living space and stunning mountain and water views. Features include laminate and tile flooring, a cozy gas fireplace, and large windows that flood the home with natural light. The kitchen boasts new countertops, freshly painted cabinets with modern handles, and updated appliances. The bathroom also has a new countertop for a clean, modern look. Enjoy the convenience of secure covered parking, a storage locker, and a strata fee that includes gas fire place and hot water. Located steps from the Port Haney West Coast Express, perfect for commuters. Surrounded by parks, cafes, shopping, the leisure center, and scenic riverfront trails - this home offers the perfect balance of comfort, style, and location (id:60626)
Royal LePage Global Force Realty
105 - 3531 Lake Shore Boulevard W
Toronto, Ontario
Welcome to Suite 105 at Waterford Terrace, a charming ground-floor condo in a boutique low-rise building in the heart of Long Branch, one of South Etobicokes most vibrant and growing communities. This well-appointed 2 bedroom + 1 bathroom suite offers approximately 900 sq ft of living space and the rare convenience of a private street-level entrance, along with secure lobby access providing the feel of a townhouse with the ease of condo living. Step inside to a bright, open-concept layout featuring 9 ft ceilings, hardwood flooring, and an abundance of natural light. The full-sized kitchen is equipped with stainless steel appliances, a tile backsplash, and a breakfast bar ideal for casual meals or entertaining guests.The spacious primary bedroom features new upgraded blinds and mirrored closet doors, while the second bedroom offers flexibility as a home office, guest room, or nursery. The well-maintained 3-piece bathroom includes a jacuzzi tub and generous vanity storage. Additional highlights include ensuite laundry, a surface parking spot, and a separate locker for extra storage. Enjoy the best of urban convenience and lakeside living, 24-hour TTC access and Long Branch GO Station are just a 5-minute walk away. You're surrounded by local shops, trendy cafes, and restaurants along Lake Shore Blvd, as well as excellent schools and daycares nearby. Outdoor enthusiasts will love being steps from Marie Curtis Park, Colonel Sam Smith Park, and Long Branch Park, with access to trails, splash pads, skating paths, and the beach. Commuting is effortless with quick access to the Gardiner Expressway, Highway 427, and Pearson Airport. Don't miss this rare opportunity to own a move-in-ready condo in one of South Etobicokes most desirable lakeside neighbourhoods! (id:60626)
Sutton Group Quantum Realty Inc.
7597 Biddulph Street
Lambton Shores, Ontario
UPDATED PORT FRANKS COTTAGE OR HOME SECOND ROW TO THE AUSABLE RIVER BY MUNICIPAL MARINA FOR $529K. Welcome to 7597 Biddulph Street in Port Franks just steps from the Ausable River. With a few marina options to dock your boat just steps away you could make going boating way easier this summer. If boating isn't on your list of things to do you have a nicely updated year round cottage that offers three bedrooms and one full bathroom with a double attached garage. The spacious mudroom connecting the garage and living space is of great convenience. Updates include added insulation, kitchen, flooring, electrical, plumbing, bathroom, windows, doors, septic weeping bed, garage doors and much more. The living space is open concept offering kitchen, dining area and living room. Home is heated by electric baseboards but the gas fireplace does most the heating. Hydro bill on average billing is only $145/month for current owner. Laundry closet off of living room. The large 77'x135' corner lot offers lots of options for outdoor games or gathering around the firepit to create some family memories. Best part of owning a home in Port Franks is the private access to the two access points to Lake Huron with parking you can use anytime! Port Franks debatably offers the best section of sandy shoreline along Lake Huron with a gradual drop-off into the water making it very family friendly and great for all ages. The community of Port Franks offers an active community centre with tennis/pickle ball courts, playground, community gardens and lots of nature trails to enjoy. This is being sold fully furnished interior/exterior so this is a great opportunity to get into the Port Franks market for mid 500's and not have to worry about the cash to buy furniture afterwards! Simply bring your clothes and food on closing day to start enjoying and make this a summer to never forget! (id:60626)
RE/MAX Bluewater Realty Inc.
2205 8031 Nunavut Lane
Vancouver, British Columbia
Welcome to MC² by Intracorp! This bright, east-facing 1 bed + 1 bath home offers stunning city, mountain & park views from the quiet side of the building. Features include an open-concept layout, integrated appliances, spa-inspired bath, in-suite laundry, and a large covered balcony. Stay comfortable year-round with energy-efficient A/C & heating. Enjoy top-tier amenities: concierge, gym, meeting room. Steps to Marine Gateway shops, SkyTrain, T&T, Cineplex & more. School catchment: Sexsmith Elementary & Churchill Secondary (IB). 1 parking & 1 locker included. (id:60626)
Keller Williams Ocean Realty Vancentral
408 9570 Fifth St
Sidney, British Columbia
Welcome to Unit 408 at The Rise on Fifth, a lovely top-floor 1-bedroom home with ocean and city view. This thoughtfully designed residence offers an open-concept layout, allowing natural light to fill the space. The gourmet kitchen features quartz waterfall countertops and a built-in Fisher & Paykel appliance package, perfect for both everyday living and entertaining. Spa-inspired bathrooms include floating vanities, tiled walk-in showers, and a deep soaker tub. Additional amenities include energy-efficient heating and cooling, home automation, underground Klaus parking, storage lockers, bicycle storage, and a pet washing area. Relax on the rooftop patio with panoramic Haro Strait views or take a short stroll to the beach and Sidney’s vibrant downtown. Experience luxury and convenience in this exceptional home. (id:60626)
The Agency

