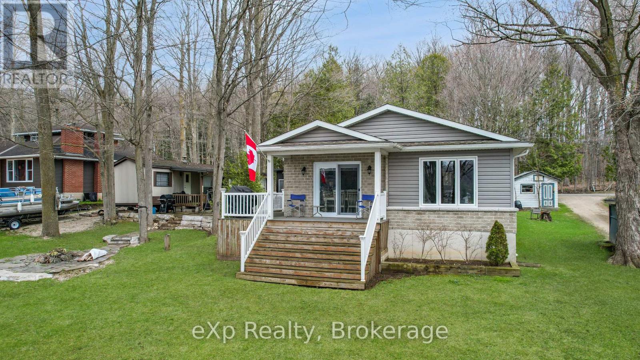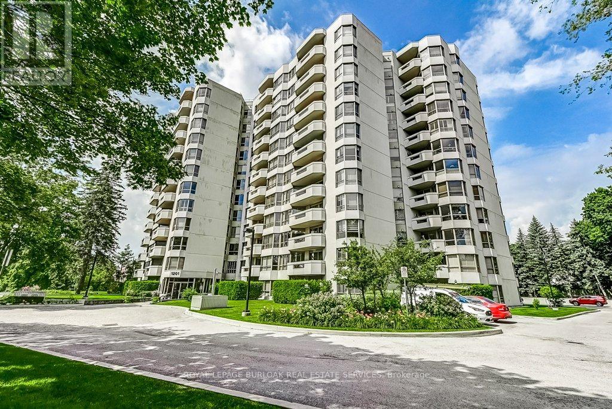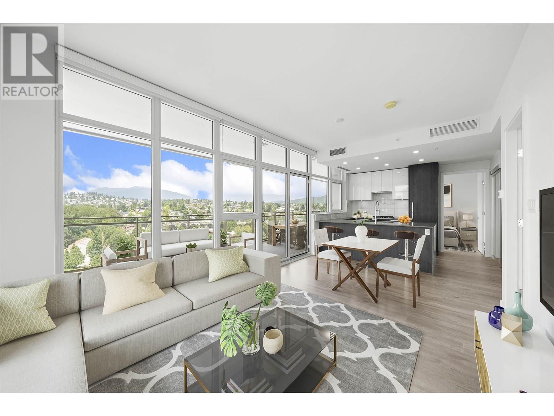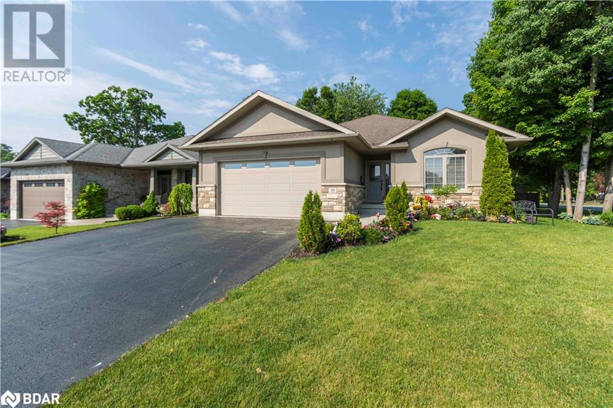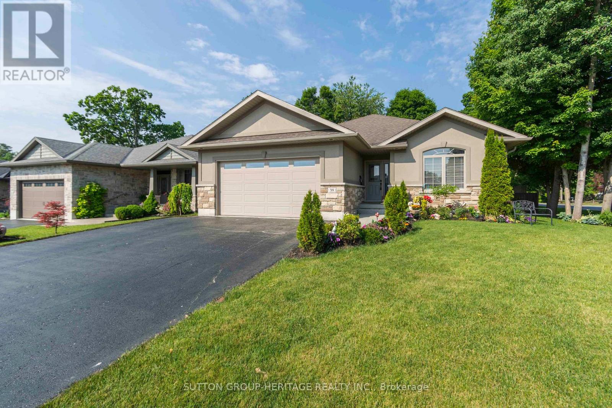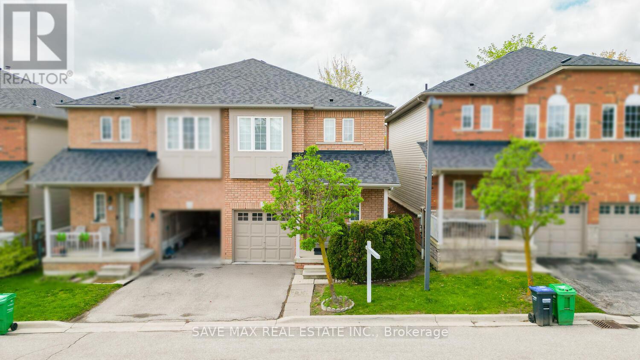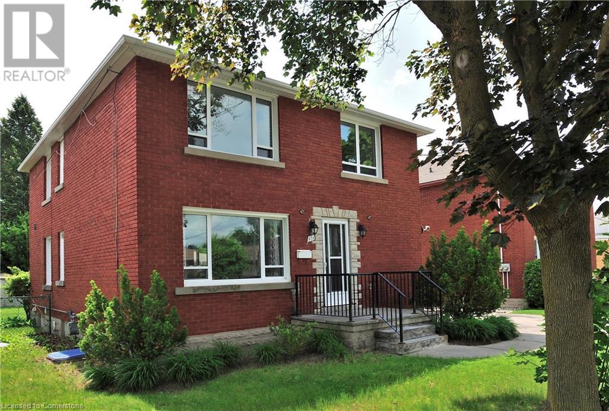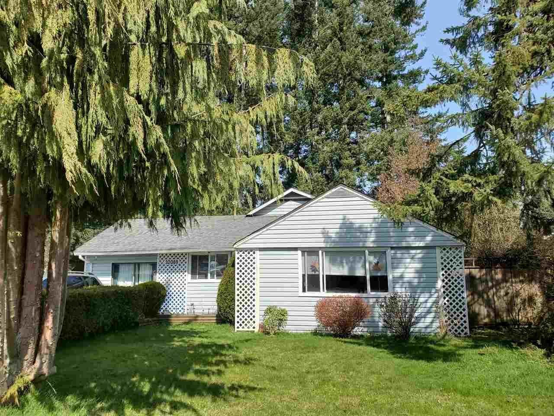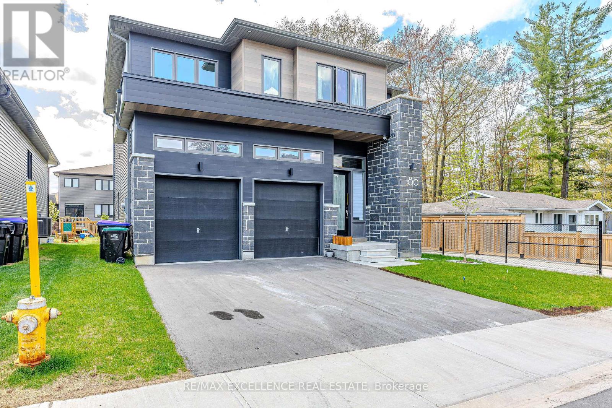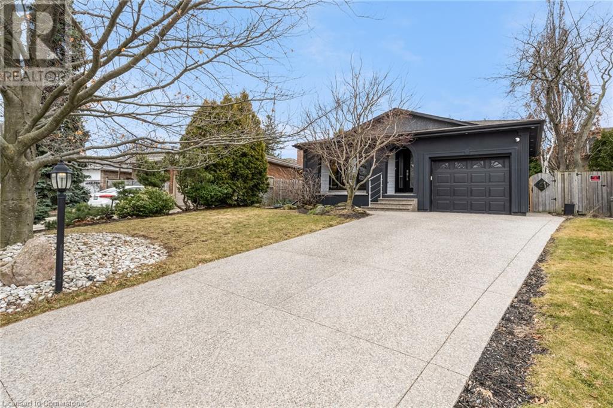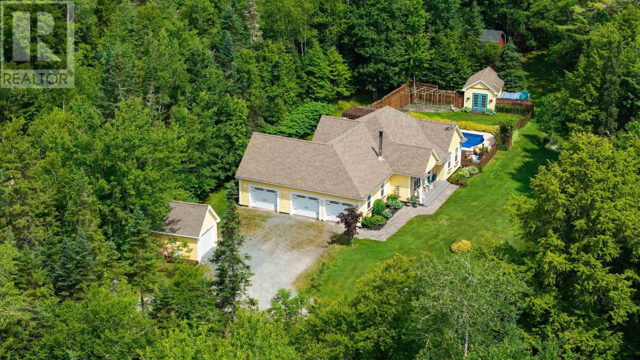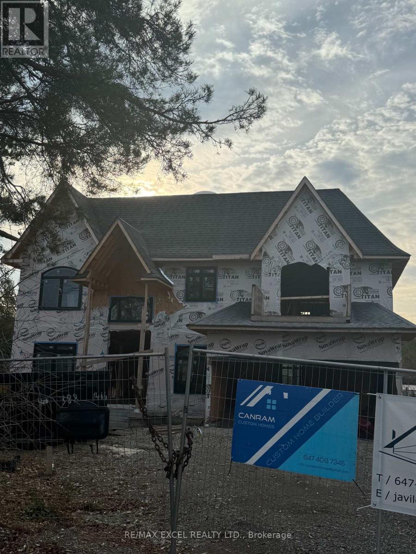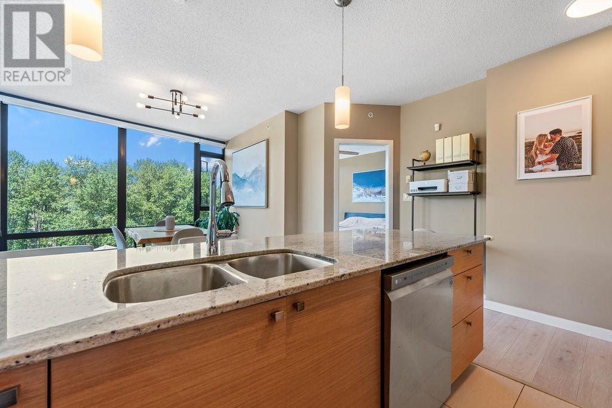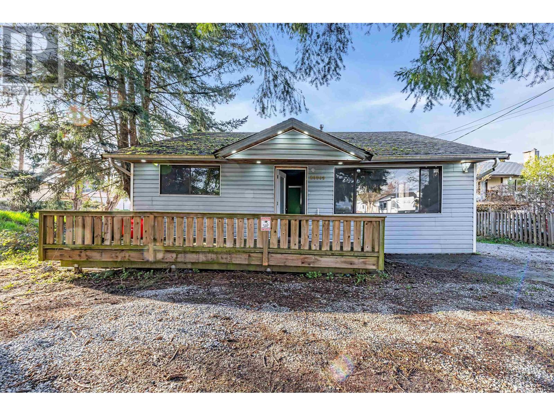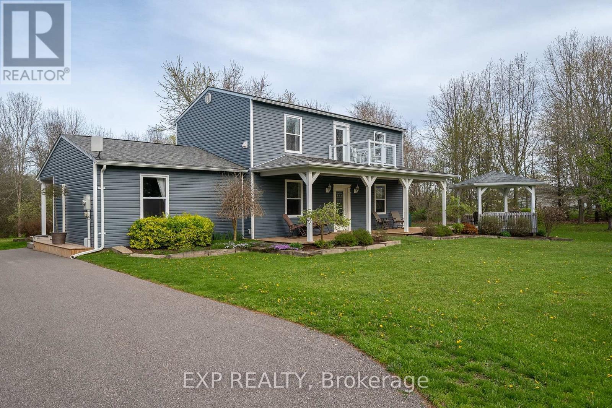53 Varden Avenue
Barrie, Ontario
Top 5 Reasons You Will Love This Home: 1) Beautifully renovated 4+1 bedroom detached home nestled in Barrie's sought-after East-end neighbourhood in an unbeatable location 2) Step inside to stunning new hardwood floors underfoot, a brand new staircase, and modern recessed lighting adding warmth and elegance throughout 3) On the main level you'll find the fully updated kitchen boasting sleek flat-panel cabinets and stone countertops, fresh paint, new doors trim, and upgraded plugs and switches creating a seamless and contemporary space, alongside all the bathrooms fully gutted and upgraded for a luxurious touch 4) Newly finished basement featuring a stylish 3-piece bathroom, new flooring, and beautiful accent walls that add character and charm 5) Private fully fenced backyard oasis complete with a sparkling pool perfect for summer entertaining and relaxing weekends, just minutes from Lake Simcoe, Highway 400, public transit, schools, parks, vibrant shopping, and dining options. 1,477 above grade sq.ft. plus a finished basement. Visit our website for more detailed information. *Please note some images have been virtually staged to show the potential of the home. (id:60626)
Faris Team Real Estate Brokerage
182 Lake Rosalind Road 1
Brockton, Ontario
Your Choice to live, work or play on beautiful Lake Rosalind. Year round home offers three bedrooms, a modern Bathroom, a full basement, and an open concept living room/ kitchen that offers a panoramic view of the lake. Enjoy the sandy shoreline with docks and a boathouse that's ready for your summer enjoyment. High speed internet, natural gas, and only minutes to the town of Hanover. (id:60626)
Exp Realty
78 Philomena Drive
Hamilton, Ontario
Welcome to 78 Philomena Dr – Spacious, Stylish, and Move-In Ready! This beautifully maintained home offers over 2,500 square feet of finished living space, perfectly blending comfort and functionality. With 4 generous bedrooms and 2 full bathrooms, there’s plenty of room for family living, entertaining, or hosting guests. Step inside to find bright, open-concept living areas with modern finishes and thoughtful design throughout. The kitchen flows seamlessly into the dining and living spaces, ideal for everyday life and special gatherings. Unwind in the inviting whirlpool tub, the perfect retreat after a long day. The layout offers flexibility, with ample storage and room for a home office, or gym. Outside, enjoy a well-kept yard that’s ready for summer fun or peaceful evenings. All this with the added convenience of an attached garage featuring durable and attractive epoxy flooring—a clean, stylish space for your vehicles, storage, or a hobby area. Located in a desirable neighborhood close to schools, parks, and local amenities, 78 Philomena Dr combines space, comfort, and convenience—this is the one you’ve been waiting for. Schedule today! (id:60626)
Royal LePage State Realty Inc.
1106 - 1201 North Shore Boulevard E
Burlington, Ontario
Lovely renovated 2-bedroom, 2 Full Bath condo with Sun-drenched Solarium, soaring 9 ' plus ceilings and Spectacular views of Lake Ontario from every window. Watch the Sun rise on the Spacious Balcony that opens to the living room with 4-panel sliding patio doors. Convenient In-Suite Laundry Room w/full size stackable Washer & dryer, sink & plenty of storage space. Cooking is a breeze in the large Eat-In Kitchen with plenty of Counter and Cabinet Space featuring Granite Countertops w/professionally designed pull-out drawers, under-mount lighting and Built In Stainless Steel appliances. Two (2) side-by-side parking spots, Two (2) Lockers. Walk to downtown and Spencer Smith Park and enjoy the walking and Bike Trails that go along the beautiful sandy beaches. Across the street from Joseph Brant Memorial Hospital and Close to 3 GO Stations and Highways. Building amenities include: tennis court, outdoor heated pool, party room, and a New fitness room with sauna. This Condo has so much to Offer . Make Suite #1106 Your Home!! (id:60626)
Royal LePage Burloak Real Estate Services
1809 5333 Goring Street
Burnaby, British Columbia
Welcome to this thoughtfully designed 2 bed + den, 2 bath home offering 886 square ft of interior space and an impressive 363 square ft wraparound balcony-perfect for taking in stunning mountain and city views. The open-concept kitchen features a gas cooktop, ideal for everyday cooking and entertaining. Stay comfortable year-round with central air conditioning. Enjoy access to over 37,000 square ft of resort-style amenities, including an outdoor pool and hot tub, fully equipped fitness centre, BBQ area, and a beautifully landscaped rooftop garden. Perfectly situated in a pocket of Brentwood without the noise and congestion. School catchments: Parkcrest Elementary and Burnaby North Secondary. (id:60626)
Macdonald Realty
107 Taracove Landing Ne
Calgary, Alberta
?This impeccably maintained two-storey home boasts over 3,500 sq ft of living space featuring 8 bedrooms, 5 full and a half bathroom, 5 Bedrooms upstairs, main floor full bathroom and a bedroom and an Illegal basement suite with 2 bedrooms and 1 and half bathroom and a lot more to explore. Main floor featuring 2 Living areas, Open to below, a bedroom and a full bathroom and a large kitchen with a Dining area. The open-concept design creates a bright and inviting atmosphere, enhanced by elegant oak woodwork, ceramic tile flooring, and knockdown ceilings. Two skylights flood the home with natural light, while the oak kitchen cabinets and stair railing add warmth and sophistication. The living room impresses with a soaring 17-foot ceiling, adding grandeur to the space. The basement, finished by the builder, includes large windows, ensuring a bright and welcoming environment. The upper level features five spacious bedrooms, including a luxurious ?Primary Bedroom with a walk-in closet and a lavish ?5-piece ensuite. A second? primary bedroom on the upper floor includes a jetted tub ensuite, offering a spa-like retreat. The professionally finished illegal basement suite offers a walk-up separate entrance, 2 bedrooms, one with a four-piece ensuite, spacious living area, separate kitchen and another 2 pc bath. Perfect for large famili?es, this home combines luxury, functionality, and exceptional craftsmanship. Don’t miss this incredible opportunity! (id:60626)
Prep Realty
39 Lakewood Crescent
Trenton, Ontario
Welcome to this beautifully maintained, open-concept 4-bedroom brick bungalow, ideally located on a quiet crescent at the edge of town-offering privacy, comfort and exceptional indoor outdoor living with Tremur lake access just a short walk away. Step inside to a spacious layout designed with entertaining in mind. The stunning kitchen features an oversized island with breakfast bar, ample storage, a walk-in pantry and elegant finishes. Garden doors from the dining area open to your personal outdoor oasis: a large, fully fenced backyard with a hot tub, expansive deck and a gas line for BBQs. A garden shed adds extra convenience for storage and organization. Retreat to your luxurious primary suite with a spa-inspired Hollywood en-suite including a jacuzzi tub and a walk-in closet. The finished lower level is built for versatility-with 2 bedrooms and a larger rec room and a 4 piece bath. Additional highlights include a insulated double-car garage with direct access to the kitchen, meticulously landscaped grounds and close proximity to the lake for that perfect blend of nature and neighborhood. Enjoy the convenience of nearby schools, shopping and major highway. This move-in ready home offers everything your family needs and more. Don't miss your chance to own this exceptional property! (id:60626)
Sutton Group-Heritage Realty Inc.
165 9718 161a Street
Surrey, British Columbia
Showhome perfection meets parkfront living. This private & pristine home faces the courtyard & is CONVENIENTLY LOCATED w/ easy access to highway & all level of schools. Canopy offers direct access to Tynehead Park. The main flr offers a versatile layout w/ the kitchen thoughtfully positioned at the heart of the home-flanked by 2 spacious, interchangeable living & dining areas & a powder rm. All 3 bdrms are upstairs, along w/ a laundry closet while the master bdrm boasts a walk-through closet leading to a private ensuite-designed for comfort & ease. Enjoy the vibrant amenity center feat. a gaming lounge, party rm, gym, an outdoor patio & BBQ. Around the complex, enjoy playgrounds & an outdoor fitness circuit that blend nature & wellness. Your happy home awaits! (id:60626)
Keller Williams Ocean Realty Vancentral
10 7177 194a Street
Surrey, British Columbia
Welcome to this stunning property in the highly sought-after Aloha Estates! This townhouse features 3 bedrooms and 2.5 bathrooms. The elegant master suite showcases mountain views along with large windows throughout the home. With a modern kitchen and an inviting living area this property is ideal for a cozy family setting. With being just minutes from schools, shopping, recreation, and dining, this unit definitely has that community feel. Experience the warmth of a friendly neighborhood perfect for anyone. **Open house Saturday, July 19th, 12:30 - 3:00pm and Sunday, July 20th, 1:30 - 3:30pm! (id:60626)
Saba Realty Ltd.
137 Fell Station Drive
Kawartha Lakes, Ontario
Welcome to A Red Frame a cozy, fully turnkey 4-season A-frame cottage nestled on the banks of Burnt River, just 8 minutes from Fenelon Falls. Whether you're looking for the perfect family escape or a proven investment, this registered Short-Term Rental (STR) has it all; charm, comfort, and cash flow.With its signature red metal roof and storybook setting, this cottage instantly captures your heart. Inside, the open-concept layout boasts a stone-floored kitchen, spacious dining area, and an airy great room with soaring ceilings, massive windows, and a wood-burning fireplace for cozy year-round ambiance. Enjoy bug-free entertaining in the screened-in Muskoka Room, dine under the stars on the expansive deck, or unwind by the hand-chipped granite fireplace and smoker. The private dock offers clean, deep water that's perfect for swimming, lounging, or docking your boat or seadoo. When you're not on the water, hit the nearby ATV and snowmobile trails. This is a true playground for outdoor enthusiasts, no matter the season. With 4 bedrooms, including a main-floor queen, two additional queen-sized bedrooms upstairs, and a charming river-view room with two double beds, theres room for everyone. Two bathrooms a 3-pc on the main and a shared 2-pc upstairs provide flexible convenience, along with main-floor laundry. Practical upgrades include a fully encapsulated crawl space with spray foam insulation, liner, weeping tile, and sump system. For year-round comfort, youll love the heat pump with air conditioning on every level, plus a backup propane furnace for peace of mind. Whether for summer memories, winter escapes, or rental income, this cottage delivers. Opportunities like this are rare dont miss your chance to own this truly special piece of waterfront paradise at 137 Fell Station Dr. Act fast! (id:60626)
Exp Realty
39 Lakewood Crescent
Quinte West, Ontario
Welcome to this beautifully maintained, open-concept 4-bedroom brick bungalow, ideally located on a quiet crescent at the edge of town-offering privacy, comfort and exceptional indoor outdoor living with Tremur lake access just a short walk away. Step inside to a spacious layout designed with entertaining in mind. The stunning kitchen features an oversized island with breakfast bar, ample storage, a walk-in pantry and elegant finishes. Garden doors from the dining area open to your personal outdoor oasis: a large, fully fenced backyard with a hot tub, expansive deck and a gas line for BBQs. A garden shed adds extra convenience for storage and organization. Retreat to your luxurious primary suite with a spa-inspired Hollywood en-suite including a jacuzzi tub and a walk-in closet. The finished lower level is built for versatility-with 2 bedrooms and a larger rec room and a 4 piece bath. Additional highlights include a insulated double-car garage with direct access to the kitchen, meticulously landscaped grounds and close proximity to the lake for that perfect blend of nature and neighborhood. Enjoy the convenience of nearby schools, shopping and major highway. This move-in ready home offers everything your family needs and more. Don't miss your chance to own this exceptional property! (id:60626)
Sutton Group-Heritage Realty Inc.
18 - 2270 Britania Road W
Mississauga, Ontario
Beautiful 3-Bedroom Semi-Detached Home in the Desirable Streetsville Community and Top-Ranked Vista Heights School District! Minutes from all amenities, Heartland town centre. This bright and spacious home features 9 ft ceilings on the main floor with an open-concept living and dining area, elegant hardwood flooring, LED pot lights, and Cat 6 wiring for cable and internet throughout. The modern kitchen includes a stylish backsplash and breakfast bar. Both the primary and second bedrooms offer walk-in closets. The professionally finished basement boasts with windows. Conveniently located near Highways 401, 403, 407, GO Station, and public transit (id:60626)
Save Max Real Estate Inc.
171 8 Avenue
Kitchener, Ontario
Legal Duplex investment opportunity This spacious legal duplex offers versatile living with three separate levels: Main Level: Features 2 bedrooms, a living room, kitchen, and full bathroom. Upper Level: Contains 4 additional bedrooms and a full bathroom. Basement Unit: A self-contained dwelling with 2 bedrooms, a kitchen, full bathroom, and laundry room. The property includes a detached double car garage, a very large backyard, and parking for 10+ vehicles plus street parking. Both units have access to an emergency fire escape, enhancing safety. Ideal for multi-generational living or investment, this home offers the opportunity to live in one unit and rent out the other. Conveniently located near Fairview Mall, LRT, public transit, and with easy access to Highways 7, 8, 85, and 401. (id:60626)
Peak Realty Ltd.
32089 Van Velzen Avenue
Mission, British Columbia
This charming 2-bedroom + loft rancher is a hidden gem, located in the mature West Heights neighborhood, offering a prime spot close to schools, shopping, and everything you need. Situated in a peaceful residential area, this home is ideal as a starter, downsizing, rental, or investment property. The official City Plan also adds value to the property (id:60626)
Royal LePage Global Force Realty
80 Berkely Street
Wasaga Beach, Ontario
Welcome to your dream home, where modern elegance meets thoughtful design. This stunning 4 Bedroom, 4 Bathroom residence boasts 2,325 square feet of luxurious living space in one of the areas most sought-after neighborhoods. From the moment you step inside, you're greeted with upscale details that set this home apart. Custom wall panels add a touch of sophistication throughout the main living areas, while designer light fixtures elevate each space with style and warmth. The open-concept layout seamlessly connects the living, dining and kitchen areas, perfect for both everyday living and entertaining. Each bedroom is generously sized, including a spacious primary suite with a spa-inspired ensuite and walk-in closet. The home features four well-appointed bathrooms, all showcasing premium finishes and contemporary design. Located in the Sterling Modern Wasaga Subdivision Off River Rd W and Main Street, walking distance to Stonebridge Town Centre, Foodland, Walmart and various amenities, this home offers both convenience and comfort for todays modern lifestyle Don't miss the opportunity to own this beautifully crafted luxury home. Schedule your private showing today! (id:60626)
RE/MAX Excellence Real Estate
19 Minstrel Court
Hamilton, Ontario
Beautifully Finished 4-Level Backsplit in West Mountain. Located on a quiet cul-de-sac in a highly desirable West Mountain neighborhood, this beautifully updated 3-bedroom, 2-bathroom home has style, space, and versatility. The exterior boasts a modern stucco and brick façade, sitting on a well-manicured pie-shaped lot. A stylish concrete driveway provides parking for 2 vehicles, complemented by a 1-car attached garage. Step inside to a bright and spacious layout featuring numerous updates, including new windows (2021) and a modern front door (2021). The full, sunlit kitchen has ample counter and cabinet space, perfect for any home chef. The open-concept living and dining areas provide the ideal setting for entertaining family and friends. Head down to the beautifully finished family room, where a cozy fireplace is framed by a stunning accent wall, creating the perfect space to unwind. This level also includes a second bathroom. A separate entrance provides in-law suite possibilities, providing flexibility for extended family living or other opportunities. Outside, the fully fenced private backyard is ready for your personal touch to design your dream backyard oasis! Conveniently located near highways, parks, shopping, entertainment, and public transportation, this home is the perfect blend of comfort, convenience and checks all the boxes. (id:60626)
Keller Williams Complete Realty
20928 Victoria Road
Ridgetown, Ontario
Discover the charm of country living in this spacious 2,200 sq. ft. brick rancher, set on a serene and private 4-acre lot with A1 zoning. This well-maintained 3-bedroom home offers an inviting floor plan with generously sized rooms, abundant natural light from large windows, and convenient main floor laundry. Unwind in the three-season sunroom complete with a hot tub, or step outside to enjoy the peaceful, park-like setting. Start your mornings in the enclosed, hydro-equipped gazebo with a coffee in hand. Ideal for hobbyists or entrepreneurs, the property features a 28x70 steel shop and an 81x30 barn with a lean-to for additional storage—plus a separate laneway for easy access. Located just minutes from Ridgetown and the 401, with shopping and amenities close by. (id:60626)
Keller Williams Lifestyles Realty
788 Stewiacke River Park Road
Mackay Siding, Nova Scotia
Welcome to Rustic River Hollow Where Your Dream Escape Awaits! Established in 2011, Rustic River Hollow offers the perfect blend of comfort, nature, and privacy. Nestled on a serene private road within a gated park community, this stunning 2.79 acre property boasts approximately 311 feet of pristine river frontage. The beautifully maintained bungalow has been thoughtfully designed to combine on-trend comfort with unique custom details and practical living. Every inch of space has been optimized for both style and functionality. One of the homes most delightful surprises is the 5pce bathrooms exterior entrance, your direct route to the heated in-ground pool. Surrounded by lush landscaping, privacy fencing, and picturesque river views, the pool area also features a cozy poolside woodstove - an unforgettable spot to enjoy your morning coffee or unwind under the stars. With a strong maintenance history, all furnishings included, and no detail overlooked, this move-in-ready retreat invites you to dive into your dream lifestyle. There is nothing needed, except you. (id:60626)
Hants Realty Ltd.
293 Annsheila Drive
Georgina, Ontario
ATTENTION INVESTOR & DEVELOPER**Amazing Opportunity**Fully Custom Built Home** LOT Size 60 x 221.82 Sq Feet**Around 3,800 Sq Ft** Approved for 4 bedrooms + 2-car garage, with an option to convert to 5 bedrooms + 3-car garage** Construction Status: Approximately 50% completed**Estimated cost to complete is $400,000-$450,000**Sold As Is and Where Is**10 Min Walk to Beach & Boat Launching Parking at Lake Simcoe**Type: Power of Sale (POS) (id:60626)
RE/MAX Excel Realty Ltd.
704 110 Brew Street
Port Moody, British Columbia
Location! This Immaculate, well loved 2 Bed, 2 Bath Corner Unit home provides incredible natural light and features 9ft ceilings, open-concept layout, separated bedrooms, & large windows which offer stunning sunset views. Enjoy a modern kitchen with stainless steel appliances, stone counters, gas cooktop, & spacious balcony. Primary bedroom includes 4-piece ensuite with separate soaker tub and walk through closet. Custom blackout blinds have been installed as well as new flooring throughout. 1 parking & 1 storage locker included. Resort-style amenities: indoor pool, hot tub, gym & more. Steps to SkyTrain, shops, Rocky Point, oceanfront trails & rec centre. Over $1050/sqft, this unit blends comfort, location & lifestyle. Walk Score 91/100 - This is convenience at your door step. Book now (id:60626)
Century 21 In Town Realty
81 Shephard Avenue
New Tecumseth, Ontario
Stunning Detached Home in Alliston Perfect for Families!Welcome to this This bright and inviting detached home offers 3 generous bedrooms, including a huge master suite with a walk-in closet, plus a fully finished basement for extra living space. With 4 well-appointed washrooms ideal for growing families or those who love to entertain!Step outside to your massive backyard, complete with a deck perfect for summer BBQS, playtime, or simply relaxing in your private outdoor oasis. Recent upgrades include a new roof (2020), ensuring peace of mind for years to come. Located in a prime area, this home is close to schools, hospitals, the Honda Manufacturing Plant, and all amenities, making daily life convenient and stress-free.Don't miss this incredible opportunity to own a spacious well-located home in Alliston! (id:60626)
Homelife/miracle Realty Ltd
20309 Lorne Avenue
Maple Ridge, British Columbia
Welcome to Southwest Maple Ridge! This lot can BUILD up to 4 dwelling units or give this charming 3 bed 2 bath bungalow-style rancher with a spacious fenced yard some TLC. Inside, you´ll find a large kitchen with a separate dining area, a bright living space with laminate floors, and newer appliances. Located in a family-friendly neighborhood, this home is just minutes from schools, shopping, community centers, and more. Don´t miss the chance to make it yours-book your private showing today! (id:60626)
Oakwyn Realty Ltd.
17682 Loyalist Parkway
Prince Edward County, Ontario
Welcome to 17682 Loyalist Parkway, a charming country retreat nestled in the heart of Prince Edward County. Set on just under 2 acres, this two-storey home blends peaceful rural living with modern convenience, perfect for families, multi-generational living, or anyone seeking extra income potential. Step inside to over 2,100 square feet of well-planned living space. The main level welcomes you with a bright foyer and cozy living room, complemented by a versatile sitting area that easily adapts to your lifestyle. The spacious family room flows into a dedicated dining room, ideal for hosting family dinners and special occasions. At the heart of the home, the kitchen offers plenty of counter space, modern appliances, and room to create your favourite meals. The main floor also features a convenient primary bedroom complete with a 3-piece ensuite. Upstairs, you'll find three additional bedrooms and a 3-piece bathroom with laundry, bringing ease to daily routines and plenty of space for everyone. Out back, a large deck overlooks the expansive yard, perfect for enjoying quiet mornings, outdoor meals, or evenings under the stars. A standout feature of this property is the fully self-contained secondary rental unit, complete with its own kitchen, living area, bedroom, 3-piece bath, and in-suite laundry. With an active Short-Term Accommodation (STA) license, it offers excellent income potential or flexible space for guests or extended family. Located just minutes from wineries, shops, and the natural beauty of Prince Edward County, 17682 Loyalist Parkway offers a rare opportunity to live, relax, and earn, all in one place. (id:60626)
Exp Realty
3772 136 Avenue Nw
Calgary, Alberta
Welcome to this spacious and beautifully upgraded 2253 SQFT home offering modern features and excellent income potential! The main floor boasts a versatile Den that can easily be converted into a 4th bedroom, a bright open layout with 9' ceilings, and Level 4 Kitchen and Washroom upgrades for a luxurious touch.Upstairs features 3 generously sized bedrooms and 2.5 bathrooms. The basement offers a legal 2-bedroom suite with a private side entrance, currently rented for $1500/month — perfect as a mortgage helper! Enjoy peace of mind with a new roof and siding (Sept 2024).Outdoor living is complete with a vinyl deck and fully fenced yard. Located close to all amenities — Walmart, Petro-Canada, Tim Hortons, Banks, and many more — making everyday living convenient and comfortable. A must-see property for families and investors alike! (id:60626)
Cir Realty


