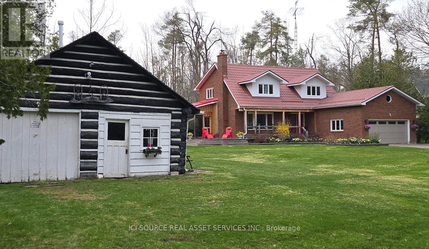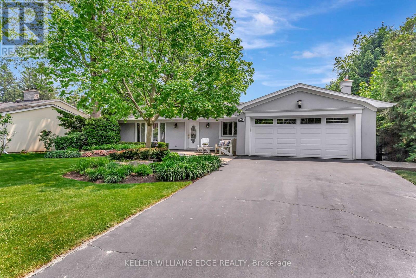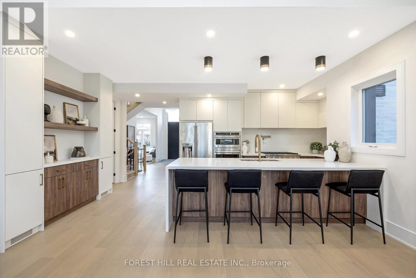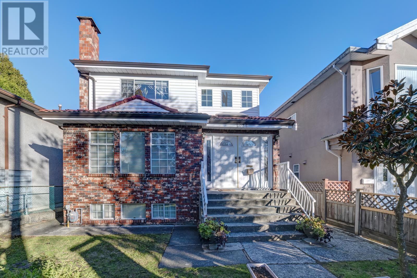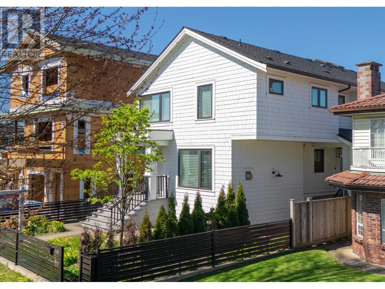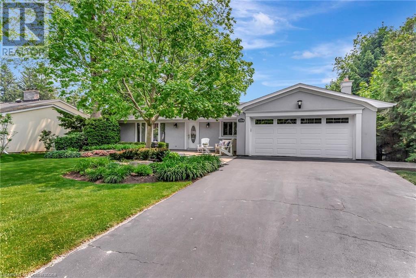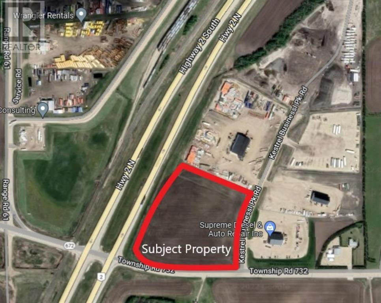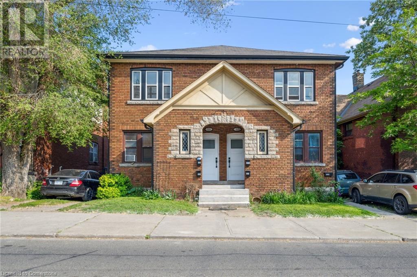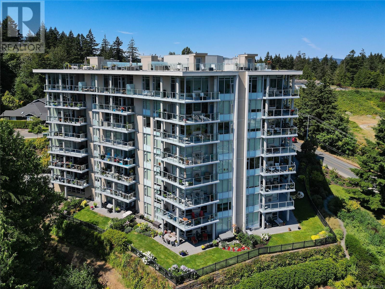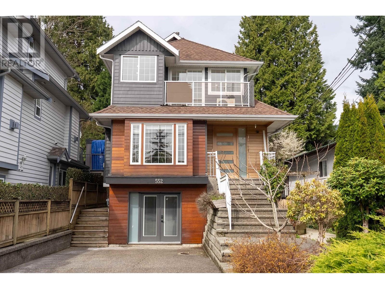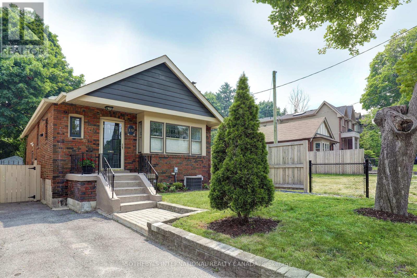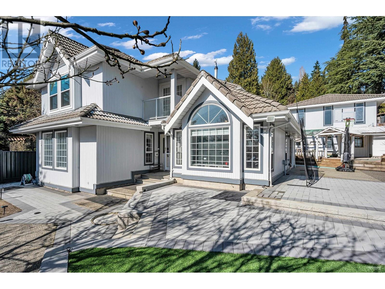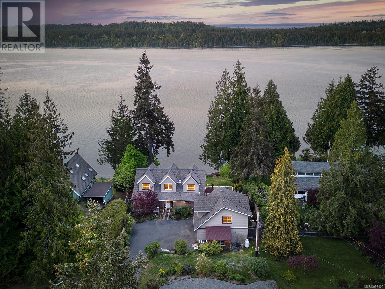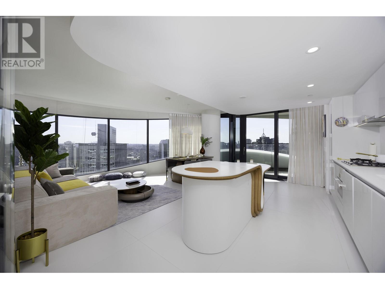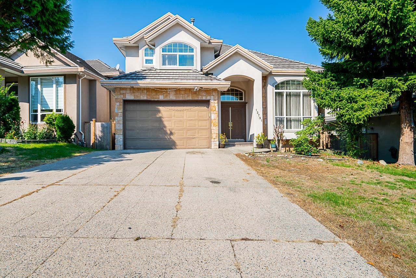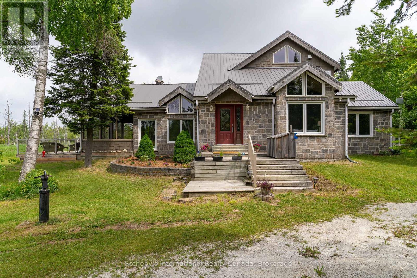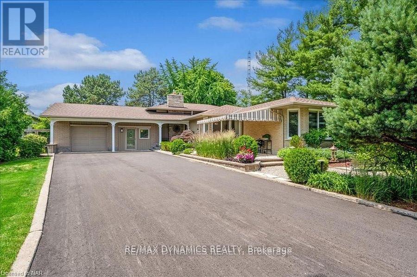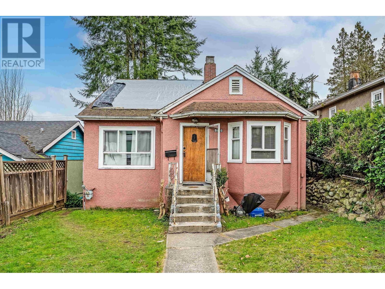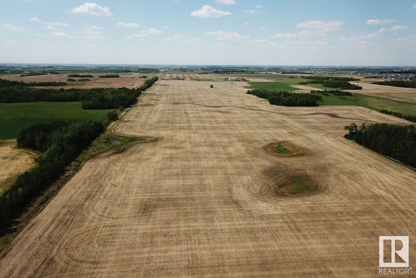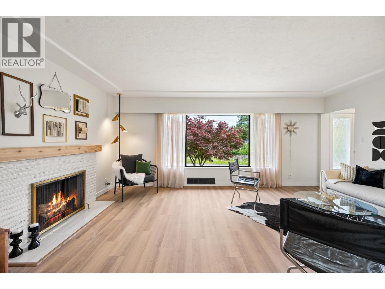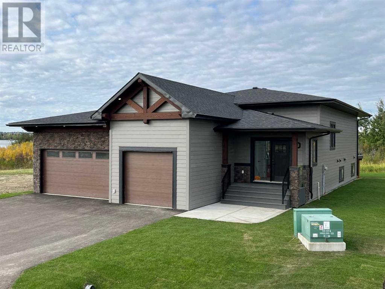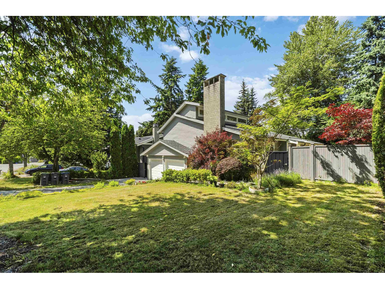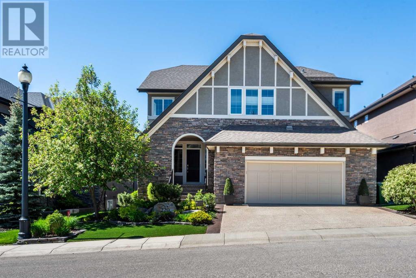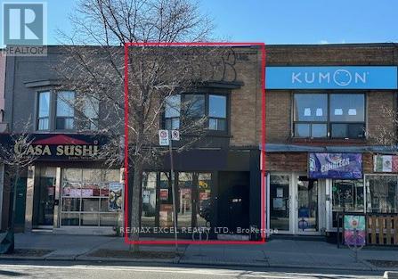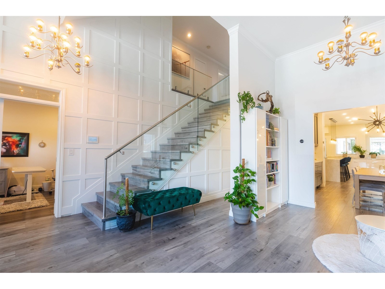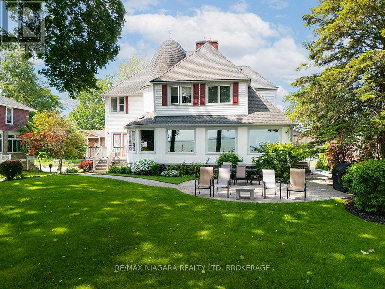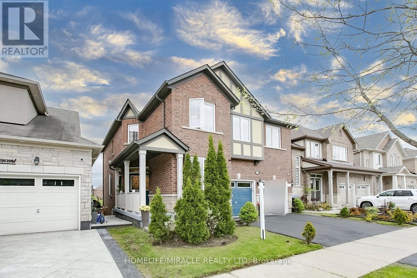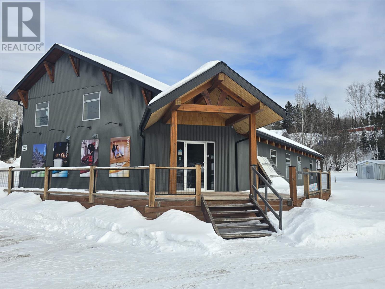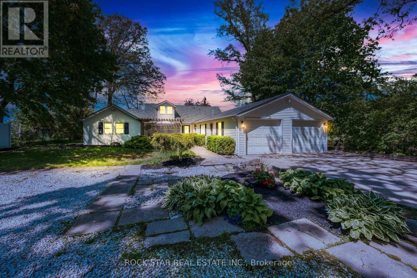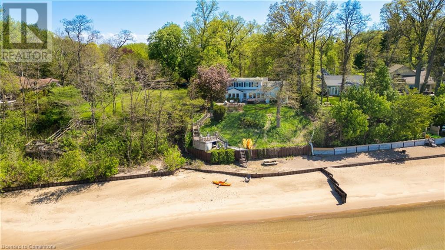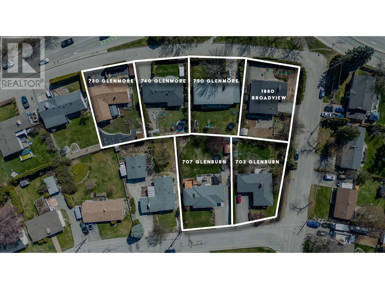522 Cummer Avenue
Toronto, Ontario
***Desirable Schools---A.Y Jackson Secondary School and Zion Heights Middle School***Step into a piece of family history with this meticulously-maintained & executive residence has been loved by its owner for 50years, Situated in desirable Bayview and Cummer neighbourhood ----54Ft Frontage and Apx 3200 sq ft living area(1st/2nd floors) + fully finished basement ---- Waiting Your Client Touch ---- This home blends original character with a timeless floor plan & exceptional/rare-potential opportunity, Ideal for multi-unit residential project or potential future rental property(The buyer is to verify the buyer's future-use with a city planner), surrounded by new developments, convenient public transit and key commercial amenities***The main floor offers an enclosed front-porch and large foyer, principal-super large living room with corwn mouldings, combined with a dining room spaciously, overlooking a backyard with a swimming pool. The eat-In kitchen, easy access to a private backyard & large family room with a stone fireplace mantel, making it cozy and warm and relax in the family room, enhanced by a wood veneer paneling---practically-laid main floor laundry room**The primary bedroom is a true retreat, complete with a 4pcs ensuite bathroom, closet. 3 additional bedrooms have a super bright for both functionality. The spacious recreation room features above-grade windows, allowing natural light and wet bar. There is also a space for storage area. (id:60626)
Forest Hill Real Estate Inc.
126 Brambel Road
Oro-Medonte, Ontario
Private Woodland Retreat With Lake Views on Prestigious Brambel Rd. 2-Acre Executive Property | Shared Lake Simcoe Waterfront | Century Log Cabin Studio. Welcome to your dream escape nestled at the end of a private road in a coveted enclave just steps from Lake Simcoe. This spacious 2,000 sq ft home blends rustic charm with modern upgrades on a breathtaking wooded 2-acre lot with 200 ft of frontage and views of the lake from your front porch. Featuring: 3 bedroom, 1 ensuite bathroom, 3 piece full bathroom upstairs and 2 piece bathroom on main floor 2-car garage, main floor laundry & mudroom Updated kitchen & bathrooms Gleaming -inch hardwood throughout with ceramic tile in main floor entrance, bathroom and mudroom. Newly renovated finished basement (800 sqft) with games room, office & TV lounge (New 2023) Wrap around 1,200 sqft cedar porch with screened-in living/dining & BBQ kitchen (new 2022) Century Log Cabin Studio/Shop (22x22) perfect as a guest house, workshop, man cave or studio Steel roof High-efficiency windows (new 2022) Basketball, tetherball, chess/checkers sport court Gas heat & high-speed fiber internet Outdoor enthusiasts rejoice 300 meters to a private shared dock on Lake Simcoe, minutes to skiing, biking, and hiking. Only 10 mins to Barrie/Orillia, 1.5 hrs to Algonquin, and easy access to Toronto. Elegance. Privacy. Nature. Lifestyle. You're not just buying a home you're claiming your sanctuary. *For Additional Property Details Click The Brochure Icon Below* (id:60626)
Ici Source Real Asset Services Inc.
1554 Venetia Drive
Oakville, Ontario
Nestled in the highly sought-after Bronte neighbourhood, this beautiful 3-bedroom, 3-bathroom bungalow offers you the perfect layout, with open-concept kitchen, dining, and living areas bathed in natural light, creating a bright, welcoming space. Step out onto the deck just off the kitchen and enjoy views of the expansive backyard oasis, complete with a sparkling in-ground pool and hot tub, surrounded by lush gardens. The finished walkout basement provides extra living space with a family room, additional bedroom and bathroom, and plenty of storage. With ample parking and just steps from Coronation Park and scenic waterfront trails along Lake Ontario, this home is a true gem! (id:60626)
Keller Williams Edge Realty
18 Bannister Street
Oakland, Ontario
Welcome to this stunning custom-built masterpiece, where luxury meets thoughtful design in every detail! This exceptional 6 bedroom (4+2) , 5 bathroom (4+1) home offers roughly 5,471 sq. ft. of elegant and functional living space. Nestled in an Executive new subdivision just 10 minutes from Brantford, this residence features a rare 4-car garage and a spacious 6-car driveway — perfect for car enthusiasts or large families. From the moment you arrive, you're greeted by grand arched double doors that open to a warm and inviting foyer. The main living area boasts 11-foot coffered ceilings, a cozy fireplace, custom built-ins, and expansive windows that flood the space with natural light. Designed for entertaining, the open-concept layout flows seamlessly into the gourmet kitchen, complete with high-end KitchenAid appliances, quartz countertops, a gas stove, walk-in pantry, and wine fridge. Three bedrooms on the main level feature private ensuites and walk-in closets, including a luxurious primary suite with dual walk-in closets, spa-like ensuite with a soaking tub, and a private walk-out to the backyard. The fully finished basement offers 9-foot ceilings, oversized windows, a kitchen, ample storage, and a separate entrance connecting to the oversized garage — ideal for an in-law suite or rental potential. Additional features include a durable metal roof, premium finishes throughout, and meticulous care from top to bottom. Builders own home so expenses have been spared. Don’t miss this rare opportunity to own in one of the area's most desirable communities. Book your private showing today! (id:60626)
Century 21 Grand Realty Inc.
348 Kingsleigh Court
Milton, Ontario
Reintroducing Kingsleigh Court, where Modern Luxury Meets Timeless Charm in the Heart of Old Milton. Tucked away on a quiet, tree-lined street in one of Milton's most sought-after neighbourhoods, this custom-built, never-lived-in, designer bungaloft is a showpiece of refined living. Set on an impressive 50 x 150 lot, a striking blend of brick, stucco, and Maybach siding that sets this home apart. This one-of-a-kind home offers over 3,000 sq. ft. of finished luxury and is now available at an even more attractive price, making this your moment to act. Designed with both elegance and functionality in mind, the home features two primary bedroom retreats (main floor and upper level), each with a private en-suite and four bedrooms total, all with their own ensuite baths. The finished basement with 9 ceilings adds even more versatile living space for your family or guests. From the moment you step through the grand foyer, you're greeted by 12'5" ceilings. Inside, you'll find 9 ceilings, engineered White Oak hardwood floors, solid oak staircases, and custom millwork throughout; every detail has been thoughtfully curated. Highlights include: High-end GE Café appliances for gourmet cooking, Smart toilets in all five bathrooms for modern convenience, 8 solid wood doors, 7 baseboards, and seamless Aria vents, Large casement windows that flood the home with natural light. The upstairs second primary suite is a true sanctuary, complete with 11 ceilings, a custom walk-in closet, and a spa-worthy ensuite. This is more than just a home; it's a statement. And now, with its new pricing, it's also an exceptional value in a coveted location. Homes of this caliber in Old Milton rarely become available and never at this price. Request your luxury feature sheet today. (id:60626)
Forest Hill Real Estate Inc.
5036 Gladstone Street
Vancouver, British Columbia
Excellent location, with plenty of potential for rental income, solid Vancouver semi-custom built house with potential basement suite, flat rectangular standard size lot on a quiet street. Detached 2 car garage plus 2 more parking spaces on the side. Only 1 block away from restaurants, shopping, services and buses on Victoria Drive. 8 minute walk to the nearest school, walking distances to parks. Open house on Sunday 2-4 PM. (id:60626)
Sutton Group - 1st West Realty
2047 E 51 Avenue
Vancouver, British Columbia
4 years new Duplex in the popular Victoria area Van East. Built by qualified well-known Builder in Vancouver, fine craftmanship, well designed layout, features the smart system, central speaker, A/C and radiant heat through out the house, European hardwood flooring through out the floors, and gourmet Fisher/Paykel appliances, a lot more to discover. Rental Unit: there is Separate entrance for 2 bedrooms+ 1 bath, great for mortgager helper! Open house: July 20, Sun, 2-4PM. (id:60626)
RE/MAX Westcoast
1554 Venetia Drive
Oakville, Ontario
Nestled in the highly sought-after Bronte neighbourhood, this beautiful 3-bedroom, 3-bathroom bungalow offers you the perfect layout, with open-concept kitchen, dining, and living areas bathed in natural light, creating a bright, welcoming space. Step out onto the deck just off the kitchen and enjoy views of the expansive backyard oasis, complete with a sparkling in-ground pool and hot tub, surrounded by lush gardens. The finished walkout basement provides extra living space with a family room, additional bedroom and bathroom, and plenty of storage. With ample parking and just steps from Coronation Park and scenic waterfront trails along Lake Ontario, this home is a true gem! (id:60626)
Keller Williams Edge Realty
2, 60056 732 Township
Sexsmith, Alberta
Incredible 10.01 acres of frontage onto Highway 2 and Emerson trail located in the Kestrel Business Park. This Industrial lot zoned RM-4 (Highway Industrial) is well situated to provide quick access to both the Grande Prairie/Clairmont area and B.C. This is a bare land listing being offered at $185,000 per acre. Call your Commercial REALTOR® today for more information. (id:60626)
RE/MAX Grande Prairie
103 Elmbrook Crescent
Toronto, Ontario
Wow! Incredible built-in luxury in this completely spectacular renovation. Located in a highly sought area, this 3 bedroom home with a 400sqft incredible Kitchen includes an indoor BBQ grill, Wet bar, Built-in coffee station, huge island... etc... See Feature Sheet for list of renos and upgrades. (id:60626)
RE/MAX Professionals Inc.
6655 Cosens Bay Road
Coldstream, British Columbia
Expansive Multi-Generational Home on 5.3 Acres – With Garage & Shop Space to Spare! Looking for space, privacy, and flexibility for your entire family—plus room for all your vehicles and toys? This extraordinary 5.3-acre property offers a rare opportunity to live and play in one of the Okanagan’s most desirable areas. This thoughtfully designed home features three separate living areas, making it ideal for multi-generational living and guest accommodations. With 7 bedrooms + an office and 4.5 bathrooms in total, there’s room for everyone to spread out in comfort. Main Residence Highlights: Spacious kitchen with stunning Brazilian granite countertops and seamless access to the deck. Family room, dining room, living room, office, laundry room. 4 bedrooms and 2.5 bathrooms, offering functional and flexible living. Additional Living Spaces: 1-bed, 1-bath basement suite with a private entrance—perfect for in-laws or guests. 2-bed, 1-bath loft suite above the garage with separate entrance—ideal for extended family. Unmatched Garage & Shop Space. Bring your cars, RVs, boats, and tools—this property includes an oversized garage/shop setup with room for multiple vehicles and all your projects. Outdoor Features: Fully fenced paddocks for horses, a barn, and a chicken coop. Enjoy country-style living just minutes from town. Just a short stroll to Kal Provincial Park, where you’ll enjoy hiking and biking trails that lead to the sandy shores of Cosens Bay. (id:60626)
RE/MAX Vernon
527 Kingston Road
Toronto, Ontario
Value-Add Opportunity with Significant Rental Upside. Well-maintained 6-unit multifamily property located in Toronto’s Upper Beaches. The building comprises five two-bedroom units and one 1.5-bedroom unit. All units are separately metered for gas and hydro, and feature private entrances with either a balcony or backyard space. Additional features include coin-operated laundry and five tandem parking spaces. Owner-occupied unit will be delivered vacant on closing. Located along Kingston Road, the property offers excellent transit access and walkability to Woodbine Park, the Beaches, and a wide range of nearby amenities. Opportunity for approximately 50% rental upside, with potential to add units and improve operational efficiency. CMHC-insured financing options available for qualified buyers. (id:60626)
Royal LePage Burloak Real Estate Services
5626 Fenwick Street
Halifax, Nova Scotia
Exceptional Investment Opportunity Prime Triplex in the Southend of Halifax Located on a quiet street just minutes from hospitals, universities, and Halifaxs vibrant downtown core, this meticulously maintained triplex offers a rare opportunity for serious investors. The upper unit features a bright and spacious open-concept living and dining area, along with three bedrooms, making it ideal for an owner-occupied unit. This unit will be vacant as of August 31st, 2025, offering immediate flexibility for new ownership or rental. The main floor unit includes two well-sized bedrooms, while the lower unit, renovated in 2009, offers two bedrooms and a den, complete with two full egress doors for added safety and function. Each unit is equipped with its own washer and dryer, as well as electric heat for individual control. Ample parking is available at the rear of the property, providing convenience for all tenants. Dont miss this opportunity to own a solid income-generating property in one of Halifaxs most desirable and accessible locations. (id:60626)
Bryant Realty Atlantic
310 Raymerville Drive
Markham, Ontario
Excellent Location! Fully Renovated with $$$ Upgrades! Expansive 61 Ft Frontage! Double-Car Garage Detached Home in the Highly Sought-After Raymerville Community. Offering Over 4,000 Sqft of Living Space, this Bright & Spacious Home Features a Freshly Painted Interior (2025), Smooth Ceilings, and Abundant Potlights.The Upgraded Kitchen Boasts Brand New Floor Tiles, Custom Cabinets, Quartz Countertops, & Stainless Steel Appliances. Enjoy Fully Renovated Bathrooms (2025) for a Luxurious Feel.The Super-Sized Primary Bedroom Includes a Walk-In Closet & Spa-Like 5-Piece Ensuite! The Second Floor Offers 4 Spacious Bedrooms & 3 Bathrooms.A Professionally Finished Basement Features New Paint, Flooring & Potlights, Offering Additional Living Space.Exterior Upgrades Include an All-Brick Widened Driveway (2021) & Brand-New Natural Stone Entry Steps (2025), Enhancing Curb Appeal. A New A/C Unit Ensures Year-Round Comfort.Prime Location! Close to Top-Ranked Schools, Parks, Trails, GO Station, Markville Mall, Grocery Stores, Restaurants & More!Don't Miss This Rare Opportunity! (id:60626)
RE/MAX Excel Realty Ltd.
403 5388 Hill Rise Terr
Saanich, British Columbia
PINNACLE at Sayward Hill! Rare opportunity to own one of the most desired locations in this near-new concrete/steel 2019 by JAWL DEVELOPMENTS overlooking CORDOVA BAY GOLF with unobstructed commanding views of Mt. Baker, Salish Sea & beyond. Exceptionally spacious, contemporary 1844sf home, 2BD/2BA, Media Room/Home Office plus bonus Flex room offers a great layout. Top quality finishings with gourmet kitchen, pantry, quartz counters, engineered hardwood floors & in-floor heating in both bathrooms. AC/heat pump, rough-in for central vac, Gas FP, custom built-ins & high-end closet organizers just some of the upgrades. U/G secure parking stall, large storage locker and building amenities inc: fitness gym, workshop, bike storage & SW outdoor pergola gardens. Outdoor entertainment sized, sunny 250sf balcony offers the most stunning OCEANVIEWS in the city, best golf in town just a chip away & Mattick's Farm local shops just down the hill. Live your best life at The Pinnacle at Sayward Hill! (id:60626)
Newport Realty Ltd.
552 W 25th Street
North Vancouver, British Columbia
This custom-built, multi-level home in a quiet cul-de-sac in Upper Lonsdale, North Vancouver, offers great value. The main floor features new floorings in the living and dining rooms, along with an open-concept kitchen, family room, and eating area that leads to a deck and yard, ideal for summer entertaining. The upper level has three bedrooms and two bathrooms, including a master suite with a four-piece ensuite and walk-in closet. The lower level includes a self-contained two-bedroom suite with its own laundry. Conveniently located within walking distance to Westview Shopping Centre, Larson Elementary, Delbrook Community Centre, William Griffin Community Centre, and close to public transit, this home is perfect for families and commuters. (id:60626)
Team 3000 Realty Ltd.
19 Southvale Drive
Toronto, Ontario
Assume/Port an existing mortgage at 2.84% for 2 years plus for 80% of purchase price. A Rare Opportunity in Prime South Leaside Move-In Ready & Full of Potential! This stunning, turn-key, fully renovated bungalow in the heart of South Leaside perfectly blends charm, modern upgrades, and an unbeatable location. Simply drop your bags and start living! Featuring 2 newly configured main floor bedrooms plus 2 additional lower floor bedrooms, a bright and airy kitchen with a cathedral ceiling and skylight, and a cozy living room with original leaded glass windows and a wood-burning fireplace, this home is designed for both comfort and style. The spacious main washroom is beautifully updated, while the versatile lower level, with above-grade windows, is roughed-in for a nanny suite or rental income, adding incredible flexibility. Step outside to a private, oversized deck and fenced yard, which backs onto a rare and serene green space with trail access- a unique feature offering privacy, tranquility, and a true escape from city life. Ideally located just steps from Leaside Memorial Gardens, with rinks, a pool, and curling, as well as the fantastic shops, cafés, and restaurants along Bayview and Laird, this home offers unmatched convenience. Situated on a premium 31 x 135 lot with a private drive and single-car garage, the property also presents incredible future potential move in and enjoy, expand with a second storey, or build your dream home, as ample precedent exists on the street. With top-rated schools including Rolph Road and St. Anselm, plus access to some of Toronto's best private schools, this is a rare chance to own in one of the citys most sought-after neighborhoods. Homes with direct green space access in South Leaside are rare-don't miss this opportunity! Schedule your private showing today. (id:60626)
Sotheby's International Realty Canada
292 Mariner Way
Coquitlam, British Columbia
Fully renovated with new windows at Master Bedroom, new painting, new gutters and boiler; On demand hot water system. Central location at Coq east area; minutes to the No. 1 highway. Detached Triple garage with spacious workshop/Den below for you to use as home office. Surrounded by fruit trees and beautiful garden with new mental fences. 400Amps with it's own power pillar! EV charger available. One bedroom legal suite with large living room &separate entry can be easily converted as two bedrooms for good mortgage helpers. 4 spacious & bright bedrooms above on the quiet side. Daycare and Elementary school all within the walking distance. Great home for people with multiple generations or growing young families. A must see. Open House July20 Sunday 12:30-2PM (id:60626)
Sutton Group - 1st West Realty
7820 Ships Point Rd
Fanny Bay, British Columbia
Spectacular Beachfront Living in the quaint seaside community of Ships Point in Fanny Bay. Gently sloping .35-acre walk on waterfront, stroll along the beach, drop your kayak or launch your boat from the concrete boat ramp. Serene mornings start at the beach hut ‘Vitamin Sea Dot Calm’ and wrap up on the large deck overlooking the ocean with stunning views of Denman Island. Boasting 3,253 sf, 3 BD/6 BA on 3 levels, the main level/section was built from a manufactured frame w/ electric forced air, heat pump 2023 & propane fireplace. The walk-out lower-level has a concrete foundation, in-floor radiant heating & large sliding doors to access the paver lined patio. This handicap accessible home offers a primary bedroom on the main floor w/ ensuite & walk-in shower, the upper level offers 2 bedrooms w/ ensuites & ocean views. The carriage house upper level offers a 656 sf studio suite w/ H/W on demand, propane fireplace, vaulted ceilings & ocean views. 200 amp, wired for generator. (id:60626)
RE/MAX Ocean Pacific Realty (Cx)
2502 1033 Nelson Street
Vancouver, British Columbia
A vision long shared with architect Bing Thom is now becoming reality in downtown Vancouver. The Butterfly emerges-a masterpiece of design, seamlessly blending nature with urban living. This rare, 877 SQFT southeast-facing one-bedroom home offers breathtaking views and unparalleled luxury. 1 EV BIG PARKING AND 1 LOCKER INCLUDED Residents enjoy a 24-hour eco-concierge, a state-of-the-art fitness center, a yoga room, and an elegant entertainment lounge. Indulge in the 50-metre lap pool, rooftop pools, and exclusive access to BMW car-share vehicles and private bicycles. A true gem in the heart of the city. Call today for your private viewing! (id:60626)
Nu Stream Realty Inc.
13791 58a Avenue
Surrey, British Columbia
Welcome to this spacious and versatile 7-bedroom + den, 5.5-bathroom home located in Surrey's highly desirable Panorama Ridge neighborhood. Nestled within the City of Surrey's Comprehensive Development Zone, this property is a fantastic investment for future development potential. The home features two main levels plus two basement suites (1+1), both currently rented to reliable tenants. An additional unused bedroom downstairs offers the flexibility to convert one suite into a 2+1 configuration for increased rental income. The primary bedroom is a true retreat, complete with a luxurious jetted jacuzzi tub for ultimate relaxation. The fully fenced backyard ensures maximum privacy, perfect for entertaining or enjoying quiet evenings outdoors. Don't miss this incredible opportunity to own (id:60626)
Royal LePage West Real Estate Services
397061 5th Line
Melancthon, Ontario
Welcome to your very own 47-acre sanctuary where nature, privacy, and endless adventure come together in perfect harmony. Tucked away at the end of a picturesque, winding, tree-lined driveway, this one-of-a-kind property offers the peace and seclusion you crave, while still keeping you connected to everything you need. The heart of this 3 bedroom, 3 bathroom home is a spectacular open-to-above family room featuring a soaring ceiling and a limestone fireplace complete with a built-in pizza oven! Perfect for cozy nights by the fire or hosting unforgettable gatherings. A spacious dining room with a bar sets the stage for lively dinner parties, while the bright 3-season sunroom invites you to relax with your morning coffee or a good book. Step outside onto two expansive decks that offer the ideal setting for entertaining or simply enjoying the tranquil views. Outdoors, the property truly shines. Multiple ponds create a four-season playground -- enjoy paddle boarding and fishing in the summer, or skating when the ice sets in. Wander through the surrounding forest along your own private trails, perfect for hiking, biking, snowshoeing, or cross-country skiing. At the rear of the property, approximately 10 acres of open pasture land offer endless possibilities for hobby farming, gardening, or just wide-open space to explore. For the hobbyist or entrepreneur, there's a 20' x 40' detached garage and workshop with a new wood burning stove and a small cabin. You will also find outbuildings for storage, tools, or toys. This is a rare opportunity to own a property that truly has it all: privacy, adventure, charm, and space to live your dream lifestyle. It's a one hour drive from Toronto and 30 minutes north of Orangeville and close to groceries, schools, gas stations, and more. Whether you're after peace and quiet, room to roam, or the perfect place to entertain this incredible property is ready to welcome you home. (id:60626)
Sotheby's International Realty Canada
15842 Niagara River Parkway E
Niagara-On-The-Lake, Ontario
This spectacular property is situated on the prestigious and beautiful Niagara River Parkway, just minutes from the restaurants, shops, and theatres of downtown Niagara-on-the-Lake. The well-maintained and updated 2+1 older home features an open kitchen with quartz countertops, stainless appliances, and Millbrook cabinetry, a master bedroom with a walk-in California closet, a large 4-season sunroom, and, in the family room, a gas fireplace with custom doors, marble surround, and Cherrywood mantel. Embrace Niagara sunsets in the professionally landscaped perennial garden with mature trees, an in-ground watering system, and professionally installed low-voltage lighting. Relax on a custom stone deck with an impressive cedar pergola, and enjoy the in-ground saltwater pool with solar heating and a newly built tree house. The backyard also features a gas fire pit. This backyard can only be described as an oasis. (id:60626)
RE/MAX Dynamics Realty
153 Mcdonough Lane 1-10 Lane
Northern Bruce Peninsula, Ontario
AMAZING POWER OF SALE WATERFRONT DEVELOPMENT OPPORTUNITY 56 ACRE Part of the Bruce Peninsula rich history. Centrally located on the Beautiful shores of Lake Huron and the Bruce Peninsula this large waterfront property with approximately 56 acres and 5868ft of spectacular Lake Huron shoreline. This south facing beautiful waterfront offers all day sun and access to the Bruce Trail, The Grotto, Marinas, Beaches, Amazing Fishing, water sports, Lions Head and Tobermory for great shopping and so much more. Property is surveyed and has a proposed draft plan of subdivision under the PD Planned development with Environmental Hazard for the shoreline, wildlife, and plants for the future. Amazing variety of Cedar and hardwood trees. Flat shoreline for sunbathing and other water activities. Laneway has been installed on a Year Round municipal road. Terrific location for vacation home, family home or for future investment return. Property being sold Under Power of Sale in as is where is condition. CURRENT BUILDINGS OF NO VALUE. (id:60626)
Royal LePage Rcr Realty
2 & 3 - 26 Noble Street
Toronto, Ontario
A true hard loft, post & beam condo conversion in a reimagined/reengineered former industrial space zoned commercial condo (live/work). This generously proportioned +1,762 s.f. of carefully curated & crafted open space is bright, spacious and airy. Functional living space with ample room for work allows for an easy blending of home and work life. A large combined living/dining area creates a great room vibe. A separate home office with street access & address(#3) Inspirational architectural details enhanced by the true loft feel, including, painted brick, solid wood post and beams, polished concrete floors, and an original antique tin ceiling adorns the soaring 10 foot height. Double french doors and large oversized factory type windows, provides streams of natural light. Upgrades include; a modern, gourmet inspired kitchen & prep area/ double wall mounted ovens, integrated modern appliances, Corian counters, large centre island w/ stools, and separate wet bar. Many uses permitted in this Artist Community of 12 units (2 of which comprise this space). Self managed by a board of owners. This governance structure fosters a strong sense of community and shared responsibility among residents resulting in a healthy reserve fund. Prospective buyers are interviewed by the Board to ensure alignment with the buildings artistic ethos and commitment to self management.Two full and generously proportioned (4 piece) modern bathrooms were installed in the past year adding to the old meets new vibe. Over $150,000 spent in the past year on upgrades and improvements.Enjoy the robust architectural features rarely found in todays saturated newly built condo market. Units are rarely available here *** THE PROPERTY HAS BEEN APPROVED BY MPAC FOR 100% RESIDENTIAL USAGE FOR CURRENT OWNER. DATA CHANGE TO BE REFLECTED IN 2026 TAX YEAR **(MPAC Approval letter attached.) Maint fees tend to fluctuate month to month. (id:60626)
Forest Hill Real Estate Inc.
29 Gustav Crescent
Toronto, Ontario
*Virtual Tour Available!* Your opportunity to live in the prestigious Newtonbrook community in the heart of North York! Perfect home for family of all ages! Sitting on a 52ft lot, this spacious backsplit bungalow offers 5 bedrooms (Three in the upper level, Two in the lower level and can also be used as an office or den) and 4 washrooms. Sun-filled open concept layout with large living and dining quarters, full kitchen & breakfast area, and family room with walk-out to the backyard. Finished basement with bedroom and large crawlspace for additional storage. Beautiful sun-filled garden with direct access to the garage and separate side entrance. Upgraded commercial grade garage door with extended height. Hard-to-find property with potential to create in-law suite with separate entrance. Family-oriented community with parks and walking trails nearby! Steps to Cummer Valley MS and St. Joseph Morrow Park HS. Convenient location to shopping, highways, community centres and more! (id:60626)
Bay Street Group Inc.
906 James Road
Shoreacres, British Columbia
Nestled in the tranquil beauty of Shoreacres, BC, this custom-built log home epitomizes waterfront living on the picturesque Kootenay River. Top quality craftsmanship is evident throughout and only the highest quality finishing materials were used. The home has been meticulously maintained with extensive recent upgrades. Upon entering, be greeted by the rustic charm and inviting ambiance that defines every corner of this exceptional property. The open-concept design seamlessly marries the timeless allure of log architecture with contemporary comforts, offering three spacious bedrooms and three elegantly appointed bathrooms. Surrounded by nature's serenity, this fully fenced, meticulously maintained executive residence features a downstairs in-law suite, perfect for hosting family or friends. Step outside onto the expansive concrete stamped deck to immerse yourself in the tranquil sounds of nature and panoramic vistas. The low maintenance landscaped yard creates a park-like oasis, ideal for relaxation and connecting with the outdoors. A private dock invites you to indulge in water activities like boating and fishing or simply bask in the sun along the river's edge. The property also highlights an orchard-like setting with many varieties of fruit and berries. Whether seeking a peaceful sanctuary or an adventurous getaway, 906 James Road promises an unparalleled lifestyle. Spacious 24X34 high ceiling garage with bonus studio room. (id:60626)
Fair Realty (Nelson)
5416 Joyce Street
Vancouver, British Columbia
Collingwood charmer near Joyce & Kingsway! This 3 level home has 1 bdrm up on the top floor, 2 bedroom unit on the main floor and 3 bedroom unit in the basement. Needs TLC; ready for your renovation ideas or build within the higher density T.O.D. city of Vancouver requirements (subject to City approval). Centrally located within walking distance to Joyce skytrain station, restaurants & shopping on Kingsway, schools, minutes to Metrotown mall and Central Park. (id:60626)
RE/MAX City Realty
W4 R24 T49 S18 Se
Rural Leduc County, Alberta
Amazing Opportunity to have 73.86 Acres of Prime Development Land, or to build your DREAM ACREAGE, or to hold and Rent out the land for future planning. located just 2 minutes South of the Robinson Development of Leduc on RR245. This Land is ready for your ideas. there is a Future Major Road Way Slated to come to the north part of the property! West of This land you already have infrastructure which includes a church and school. Leduc is Growing at a rapid pace, with all the future and on going development in the area including the Discovery Business Park and the Premium Outlet Collection Centre at the Edmonton International Airport, The Ford Plant, Amazon and the new Spine Road that has already started. Do not wait and miss this opportunity. Adjoining 130.10 Acres are also available see MLS number E4415240 (id:60626)
Exp Realty
7644 Formby Street
Burnaby, British Columbia
Beautifully RENOVATED Home on a 60x101 SF Lot in Highgate! Hold, Live or Invest! This 3-BEDROOM + DEN home sits on a generous 6,068 SF lot in a prime, convenient location! Completely updated inside & out, featuring new vinyl flooring, fresh paint, a stunning kitchen with new cabinets, quartz countertops, tiled backsplash, LG appliances, a composite sink, & new blinds throughout. The lower level offers a 1-BEDROOM & DEN suite with separate entry, perfect for extended family or rental income. Enjoy a private backyard, single-car carport, & beautiful mountain views. Steps to transit, minutes to Metrotown, New Westminster, & Coquitlam. Close to Lakeview elementary, Burnaby Central Secondary, parks & Transit. Don't miss this incredible opportunity! Roof Approx 10yrs old (id:60626)
RE/MAX All Points Realty
10 Twin Rose Court
Jarvis Bay, Alberta
Welcome to this beautiful, brand new 1,767 ft ² (3,079 ft² fully developed) bi-level custom home nestled on a .25 Acre fully landscaped lot in the new exclusive Twin Rose neighborhood, in Jarvis Bay, on the sunny side of the shores of Sylvan Lake. Now is your opportunity to live on the lake!This charming community offers a natural setting with manicured walkways leading down to a beautiful private dock featuring your own boat slip. Imagine just a short walk to your boat for fishing and water sports.This home features a functional and fantastic floor plan with an abundance of upgrades throughout. The handsome hardy board exterior is adorned with timber frame beams and stone accents, providing that perfect lake feel. The unique triple car garage offers plenty of space for your cars and toys, featuring a 12 ft. ceiling allowing for a car lift or additional storage.Greet guests at your door beneath the covered veranda leading them to the spacious entry. The stylish, curved stairway precedes the airy, open upper floor plan. You will be captivated by the main living area, with a vaulted ceiling and stunning view through the wall of sliding glass doors. The kitchen features modern cabinetry with many enhancements, an expansive island complete with quartz countertops, and top-of-the-line appliances. Enter through your garage and enjoy easy access through the butler’s pantry/laundry room/coffee center. The great room provides a cozy space for relaxing or entertaining in front of the beautiful gas fireplace, while taking in the views of Sylvan Lake. The dining room anchors the space with ample seating for get-togethers with family and friends. Dine inside or step out onto the expansive 450 ft² deck with glass railings and soak up the warmth of the west-facing sunshine. Sip a glass of wine while appreciating the lovely Sylvan sunsets. At the end of the day, escape to the spacious main floor master suite. Boasting a walk-through closet and a luxurious 5-piece ensuite with his and hers vanities and sinks next to the gorgeous glass-enclosed shower. The curved staircase leads you down to the lower level. The large family room offers a fabulous space for hanging out with friends or cuddling up for movie nights. Entertain with ease at your wet bar, which compliments an eye-catching sit-up island and wine cellar. Enjoy the additional laundry appliances on this level for the convenience of your company or family members. In addition, there are two bedrooms both featuring their own 4-piece ensuite! The fully landscaped lot features an underground sprinkler system, allowing you to enjoy your lake property with less upkeep. Additional features included within Twin Rose are all lawn care maintenance, sprinkler system maintenance, snow removal in the winter, and dock maintenance, installation and removal. Just lock up and go!Time is ticking…take a look while Twin Rose lots are still available. Other lots with varying price points available. (id:60626)
RE/MAX Real Estate Central Alberta
100 Ballantyne Boulevard
Vaughan, Ontario
Welcome to this Beautiful Home in Prestigious Klein Estates, offering the Peace and Tranquility of the countryside while enjoying seamless connectivity to major Highways 400, 401, 407 & 427 to the Downtown core & Airport. Main Floor has 10ft ceilings, 9ft on 2nd floor, hardwood floor throughout, partial finished (full height) basement, pot lights, Upgraded 8ft doors, waffle/tray/coffered and smooth ceilings throughout, primary bedroom w/walk in Closet and huge Ensuite, Laundry room conveniently located on 2nd Fl. Kitchen with Flush upgraded Quartz Breakfast Bar and Eat in area. Extra large Double Door Patio walk out to a beautiful Deck. Family room with cozy fireplace and tons of Natural light. Loaded w/upgrades, yet still room for your personal touch! Don't miss this opportunity for luxury living at an unbeatable price and still affordable! (id:60626)
RE/MAX Metropolis Realty
2673 128 Street
Surrey, British Columbia
Discover this spacious family home with rental income and development potential. This fully renovated 2,809 sq ft home is perfectly situated on a generous 7,610 sq ft corner lot. This property boasts 5 bedrooms and 3.5 bathrooms, including an unauthorized 2-bed, 1-bath rental suite with a proven track record as a successful Airbnb income generator over the past four years. Enjoy modern comforts with a 200 amp upgraded service, 2-car garage with a 30 amp EV charging outlet, spacious recreation room, and a space for RV parking. The home was fully renovated in 2018, and has been thoughtfully improved through 2024. The location is truly unbeatable - walk to Crescent Park, Beach, trendy cafes, shopping, and a fantastic elementary school. Investors take note: the new zoning bylaw allows for exciting development opportunities, including a 6-plex, 3-level duplexes with garden suites, or a single-family home with a legal secondary suite and separate garden suite (buyers to verify). A truly versatile property! (id:60626)
Urban Team
5260 Mccallum Road, Agassiz
Agassiz, British Columbia
Welcome to 5260 McCallum Road"”an exceptional 4.9-acre property in beautiful Agassiz. This gently sloped, fully usable acreage offers space, privacy, and endless potential. The 3-bedroom home features a bright, functional layout and opens to a large deck overlooking the property"”perfect for entertaining or relaxing. A spacious shop with approximately 1376sqft of space as well as an outdoor BBQ area with an enclosed space of approximately 353sqft add versatility for the hobbyist. Just 5 minutes to Harrison Lake for boating, beaches, and hot springs, and close to Sasquatch Mountain for year-round adventure. A rare chance to own a peaceful and recreation-rich piece of the Fraser Valley. (id:60626)
RE/MAX Lifestyles Realty
RE/MAX Lifestyles Realty (Langley)
220 Springbluff Heights Sw
Calgary, Alberta
Breathtaking Mountain Views, Exceptional Design! Perched atop a scenic ridge, this stunning Baywest two-storey walkout offers jaw-dropping views that stretch to the horizon and an extraordinary landscaping package. With over 4,000 sq. ft. of luxurious living space, this home is a masterpiece of craftsmanship and comfort. The main floor boasts an open-concept layout, featuring a gourmet chef’s kitchen with granite countertops, maple hardwood flooring, 9’ ceilings, designer lighting, and expansive windows that bathe the space in natural light. Step outside to an oversized deck, seamlessly extending your living space to the great outdoors. Upstairs, the primary retreat features vaulted ceilings, a spacious walk-in closet, and a serene 5-piece en suite spa bathroom. Two additional bedrooms, a 4 piece bath, and a generous Bonus Room complete the upper level. The professionally finished walkout basement includes a media and entertainment area, butler’s bar, flex space currently set up for wine tastings, a fourth bedroom, full bath, and access to zen-inspired terraces—your private sanctuary. Recent updates include a luxurious hot tub just outside the walkout level and a custom outdoor drip watering system for effortless plant care.Additional features include in-floor heating, air conditioning, whole-home automation, built-in speakers, and an oversized two-car garage with heated epoxy floors. Whether you’re entertaining guests or enjoying peaceful moments with the Rocky Mountains as your backdrop, this home offers a rare blend of elegance, comfort, and natural beauty. Prepare to fall in love. (id:60626)
Maxwell Capital Realty
467 Danforth Avenue
Toronto, Ontario
Great investment opportunity in Greek Town! This two-storey building is located in a highly desirable location with lots of foot traffic and is only steps away from the subway station. The main floor features a commercial space of approximately 1200 sqft, a full basement and one parking spot behind the building. The second floor is a 2-bedroom apartment, approximately 1122 sqft in size, complete with a sunroom. The apartment pays for its own gas and hydro. (id:60626)
RE/MAX Excel Realty Ltd.
219 Spring Garden Road
Oakville, Ontario
A Beautiful Front Garden welcomes you to this 4+1 Bedroom, 3.5 Baths Warm and Lovely Home located in Quiet and Family Friendly Neighbourhood just off Lakeshore Road in Southwest Oakville. The Attractive Floor Plan offers more than 3,000 sq.ft of Living Space and a Fantastic Opportunity to Update this Great Family Home to your own Liking. The Main Floor features a large Foyer, an inviting Formal Living Room, a Dining Room, a Bright and Spacious Eat-In Kitchen with lots of Cabinet Space and access to the Gorgeous and Meticulously Maintained and Very Private Backyard, Pool and Deck, a cozy Family Room with Gas Fireplace with views to the Lush Flower Garden , a Large Laundry Room with Separate Entrance from Yard, and a Powder Room. The Second Floor offers a large Primary Bedroom with Walk-In Closet and a 3-piece Ensuite Bathroom, three other well-sized Bedrooms and a 4-piece Main Bathroom. The Finished Basement features a Recreational Room, a Large Bedroom, an Office, a 3-piece Bathroom with Sauna, a Pantry, a Work Bench and lots of Storage Space. TOP LOCATION!! Short walk to Wilder Park and the Lake and only a short drive to Coronation Park, Downtown Oakville, Bronte Village and Harbour and close to good Public Secondary, Primary and Pre-school options and the prestigious Appleby College. Incredible Renovation Opportunity! Great Quality of Life awaits!! (id:60626)
Royal LePage Real Estate Services Ltd.
6818 Water Street, Rte 311
Cardigan, Prince Edward Island
Located in the historic village of Cardigan, this waterfront estate is a showcase of craftsmanship and design. Steps from exceptional dining, a full-service marina, and minutes from Canada?s top-rated golf courses, it offers some of the best boating in PEI. The main residence spans three levels of open-concept living. The main floor features a living and dining area with soaring ceilings, a gas fireplace, and floor-to-ceiling triple-pane Peter Kohler windows. The kitchen, custom-built by Joe Dunphy, has quartz countertops and professional-grade stainless steel appliances. The second level opens into a loft-style water-view living space with breathtaking panoramas. The primary suite features Joe Dunphy?s custom woodwork, a king-sized bed, and built-in cabinetry. Above, a flex space with panoramic views is ideal for a home office, retreat, or studio. Two fully furnished, self-contained suites extend from the main home, each with a private bedroom, full bathroom, and kitchenette, perfect for guests, family, or rental income. A guest house above the heated, detached garage includes a full kitchen, living area, bedroom, and bathroom, ideal for long-term guests, rental income, or a private retreat. Outdoor living is exceptional. A wraparound front deck, enclosed rear sunroom, and a chef?s outdoor cook station create multiple spaces to entertain and relax. The outdoor kitchen includes a stainless BBQ, griddle, fridge, and water hookup. Patio furniture, Adirondack chairs, and a fire pit complete the setting. Built for comfort and durability, the home is generator-wired, set on a five-foot concrete foundation with spray foam insulation, and clad in Fusion stone and vinyl siding. The shoreline is protected by armour rock, ensuring long-term stability. For those who love the outdoors, two kayaks, a canoe, and bikes await adventure. With golf, boating, and trails nearby, this is PEI waterfront living at its finest. (id:60626)
Royal LePage Prince Edward Realty
11646 82 Avenue
Delta, British Columbia
Nestled on an expansive 8700+ sq.ft. parcel, this magnificent residence graces the sought-after Scottsdale district of North Delta. The property, which underwent a comprehensive renovation in 2023, showcases five bedrooms and five bathrooms. It features a spacious backyard complemented by a newly constructed detached carport and a charming gazebo, perfect for entertaining during the warmer months. Additionally, the home includes an unauthorized suite, ideal for accommodation in-laws or guests. Conveniently located, it is a mere seven-minute drive from HWY 91 and an eleven-minute drive from HWY 99. It is within walking distance of key transit routes, Richardson Elementary, McCloskey Elementary, North Delta Secondary, and Sands Secondary Schools, with a myriad of shops and amenities nearby. (id:60626)
Royal LePage - Wolstencroft
39b Poyntz Street
Penetanguishene, Ontario
8000 s.f. building - Seller making application to rezone to permit 16 apartments in the existing building. Existing house will be severed and detached from the building and not included in purchase price. Great opportunity to renovate and add onto the existing structure for income producing multi-residential building in great location just off Hwy 93/downtown Penetanguishene, with views of Georgian Bay. Or buy to run as existing 23 room retirement home, without the currently attached house, garage and shop (all to be severed off). (id:60626)
Ed Lowe Limited
101 Tennessee Avenue
Port Colborne, Ontario
Lakefront Luxury Estate Home set in Port Colborne's historic and exclusive Tennessee Avenue neighbourhood. Beautifully preserved & thoughtfully updated this century home sits on a 500' deep lot that stretches right into Gravelly Bay on Lake Erie. With a commanding 3,300 sq. ft., 4 bedrooms & 2.5 baths this home has a prominent turret feature adding both a dramatic architectural detail and a hint of storybook appeal that creates a unique curved alcove in the living room. This showpiece space also boasts wall-to-wall lakefront windows, a warm gas fireplace, and perfect setting for a grand piano. The main floor has a formal dining room with garden doors opening onto a lakeside deck, a bright kitchen with crisp white cabinetry & built-in appliances. There is an adjoining breakfast nook & a library with board and batten detailing & quiet reading nook.The expansive primary suite offers a refined escape with a front-row seat to lake views through wide, light-filled windows. This serene space features a gas fireplace, a private spa-inspired ensuite with clawfoot soaker tub and a step-in closet. Additionally, there are 3 large bedrooms with ample closet space & a convenient laundry closet on this level. Timeless detailing and craftsmanship shine throughout with original wood floors, classic oak staircase and spacious centre hall. Outdoors, the estate unfolds into a true waterfront haven with mature trees, stone patios overlooking the water, tiered gardens, and a shoreline retreat with a double-size boathouse, beach area, and tranquil waters for launching kayaks and paddle boards.This property includes a full, unfinished basement, a double garage, & a driveway that leads down to the the shoreline. A bonus feature of this home is the dual HVAC system, offering individualized climate control for each level. You'll have peace of mind with city services & a whole-home generator. This property is the best of lakefront living- inside and out! (id:60626)
RE/MAX Niagara Realty Ltd
24 Old Cleeve Crescent E
Brampton, Ontario
Welcome home to the stunning ravine lot with a beautiful walkout basement which is conveniently located near many amenities and is 10 min walking to mount pleasant go. With approximately 3500 square feet of living space this home features custom designs all throughout and with over $300,000 spent in upgrades you see it. As you enter the double doors you'll be greeted with custom wainscoting all over the home. The main floor contains high 9 feet ceilings, luxury crystal chandeliers in each room to add a special ambiance and provides a separate office space at the entrance. The family room provides large windows looking onto a beautiful ravine and contains built in home theatre speakers, the master kitchen provides newly upgraded appliances large granite waterfall countertops and an elegant backsplash making it a dream kitchen. From the kitchen you can walk on to an entertainers dream deck which provides stair access to the backyard. As you move up to the second floor you will be greeted with multiple upgrades such as custom wainscoting up the stairs and all over the second floor and a royal accent wall at the end of the staircase the large master bedroom features a lifted tray ceiling, his and her walk-in closet and a seating area with a beautiful, upgraded ensuite washroom. 2nd floor contains 4 total bedrooms, upgraded ensuite washroom and contains a gorgeous laundry room with cabinets, full closet and newly upgraded washer and dryer appliances. This stunning home contains a fully finished two-bedroom walkout basement complete with an impressive kitchen, this does not feel like a basement as it contains large windows to let in abundance of light and is separate entrance. It also features a complete washroom with a rain shower and a ground to ceiling porcelain tiles. Don't miss this opportunity to own this beautiful dream home which blends grace and modern day living so seamlessly. (id:60626)
Homelife/miracle Realty Ltd
4515 75 Street Nw
Calgary, Alberta
This is a great 8-plex investment property. Well-maintained and fully rented. There are 7 two-bedroom units (approx. 800 sqft per), 1 one-bedroom unit (approx. 600 sqft), and 8 parking stalls. Many upgrades including: 2025 boiler; 2024 common area new carpet and fresh paint; 2015 roof, siding, eavestroughs, balconies; 2014 windows. Individual units have had updates between tenants including new flooring and fresh paint in 2 units this year and another last year, plus some new appliances. Common laundry room with Coinomatic. Great location close to transit, parks, schools, shopping, and the community sportsplex. Excellent investment opportunity! (id:60626)
Real Estate Professionals Inc.
1870 Hwy 17 E
Kenora, Ontario
Exceptional Business Opportunity in a High-Exposure Location! This highly sought-after commercial property offers premium highway frontage in Kenora, ideal for a variety of business opportunities. Built in 2015/2016, this energy-efficient warehouse/showroom building with 2 bathrooms, a mezzanine office and boardroom space provides outstanding functionality, high visibility and ample square footage to support your business operations. Property Features: Spacious Layout: Over 4,000 sq. ft. total area, including: Main Building: 3,040 sq. ft. (76 ft. x 40 ft.) Mezzanine Office and Lunchroom: 408 sq. ft. (17 ft. x 24 ft.) Additional Shop Building: 384 sq. ft. (16 ft. x 24 ft.) Perfect for storage, equipment, or retail displays Large Showroom Space with professional layout for customer interaction Functional Shop Area with expansive 17 ft ceilings for business operations or warehouse needs Private Mezzanine Level – Includes office, lunchroom / Boardroom Secondary Shop Building – Additional heated workspace or rental potential Site Details: Zoned General Commercial (HC) – Ideal for retail, warehouse, automotive, or office use Prime Location: Strategically positioned just east of Kenora, ensuring excellent accessibility while offering ample space for business growth. Bonus- grid tide solar system producing approximately 10,000 kWh of energy per year (id:60626)
Century 21 Northern Choice Realty Ltd.
3186 Dana Street
Plympton-Wyoming, Ontario
Charming lakefront retreat on 75ft of stunning shoreline overlooking the crystal blue waters of Lake Huron. Tucked away on a private road, surrounded by mature trees, sits a beautifully crafted beach house with coastal inspired design & west facing windows showcasing remarkable sunsets over the water. From the courtyard you are welcomed through double doors to an inviting, character filled space. Sun streams in from wall to wall windows highlighting the warm wood beams, staircase railing, wood clad vaulted ceilings & natural toned hardwood flrs. Featuring ~3,000 sq.ft. of living space, this thoughtfully designed home offers 4 bedrms & 2 full bathrms on the main floor. The loft/mezzanine boasts a 5th bedrm, 1/2 bathrm & flexible living space where you could set up a cozy reading nook, creative artist studio, home office or all of the above. At the heart of the home lies the open-concept living area with a stone surround gas fireplace, spacious kitchen with breakfast bar & a built-in dining nook. Imagine the fun gathering as everyone sits down to dinner with the lake as your backdrop. Wake up to the sound of gentle waves hitting the shore from the primary bedrm retreat that offers privacy with your own ensuite bathrm & walk-in-closet. Sliding doors from the main living area provides for a seamless flow between indoors &outdoors. Stepping outside to the gorgeous backyard, your choice of where to relax are many - be it on the stone patio with hot tub, down on the deck overlooking your private beach or sunbathing on the sand at the waters edge.Although you feel far away from it all, necessities are close by & you are only minutes to the beachside community of Brights Grove. Enjoy paddle boarding, kayaking & boating - or stay on land with tennis & pickleball courts near by. Whether you are dreaming of year-round beachside living, planning family getaways or looking for a home you could occasionally rent out as an AirBnB look no further than this exceptional property! (id:60626)
Rock Star Real Estate Inc.
3186 Dana Street
Camalchie, Ontario
Charming lakefront retreat on 75ft of stunning shoreline overlooking the crystal blue waters of Lake Huron. Tucked away on a private road, surrounded by mature trees, sits a beautifully crafted beach house with coastal inspired design & wall to wall windows showcasing remarkable sunsets over the water. From the courtyard you are welcomed through double doors to an inviting, character filled space. Sun streams in from the many windows highlighting the warm wood beams, staircase railing, wood clad vaulted ceilings & natural toned hardwood flrs. Featuring ~3,000 sq.ft. of living space, this thoughtfully designed home offers 4 bedrms & 3 full bathrms on the main floor. The loft/mezzanine boasts a 5th bedrm, 1/2 bathrm & flexible living space where you could set up a cozy reading nook, creative artist studio, home office or all of the above. At the heart of the home lies the open-concept living area with a stone surround gas fireplace, spacious kitchen with breakfast bar & a built-in dining nook. Imagine the fun gathering as everyone sits down to dinner with the lake as your backdrop. Wake up to the sound of gentle waves hitting the shore from the primary bedrm retreat that offers privacy with your own ensuite bathrm & walk-in-closet. Sliding doors from the main living area provides for a seamless flow between indoors & outdoors. Stepping outside to the gorgeous backyard, your choice of where to relax are many - be it on the stone patio with hot tub, down on the deck overlooking your private beach or sunbathing on the sand at the water’s edge. Although you feel far away from it all, necessities are close by & you are only minutes to the beachside community of Bright’s Grove. Enjoy paddle boarding, kayaking & boating - or stay on land with tennis & pickleball courts nearby. Whether you are dreaming of year-round beachside living, planning family getaways or looking for a home you could occasionally rent out as an AirBnB look no further than this exceptional property! (id:60626)
Rock Star Real Estate Inc.
703 Glenburn Street
Kelowna, British Columbia
EXCITING DEVELOPMENT OPPORTUNITY! Prime corner location at Glenmore Drive and High Road offers a 1.4-acre land assembly opportunity. Potential for a 6-story residential building with ground-level commercial upon rezone to MF3 Zoning. Strategically positioned on a transit supportive corridor with easy access to downtown Kelowna, UBC Okanagan, and Kelowna International Airport. Walking distance to Knox Mountain and Kelowna Golf and Country Club. Stunning views of Knox Mountain and Dilworth Cliffs enhance its desirability. Must be acquired alongside other properties for comprehensive development. A premium prospect boasting accessibility to key amenities and promising returns. (id:60626)
Royal LePage Kelowna
30 Bluegrass Place
Rural Rocky View County, Alberta
Industrial Land For Sale in Transport Park Near Heatherglen Golf Course! Please see brochure or call for more details (id:60626)
Exa Realty


