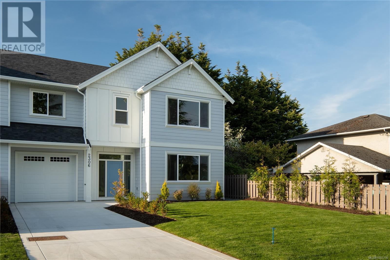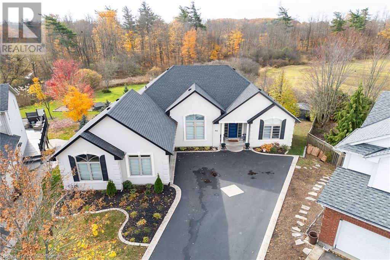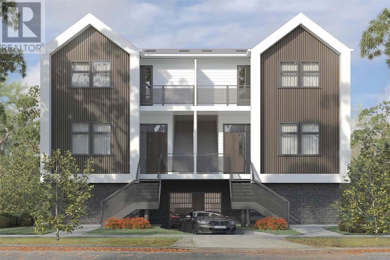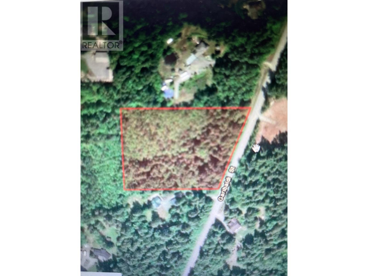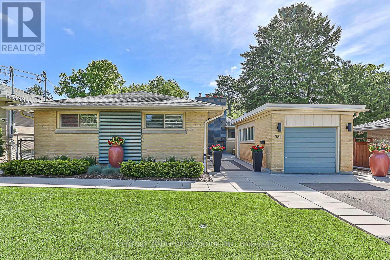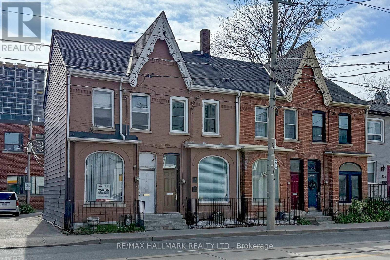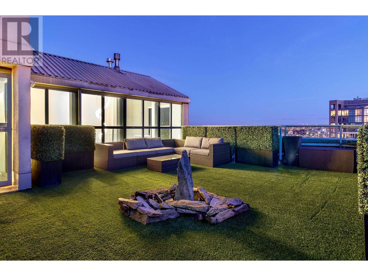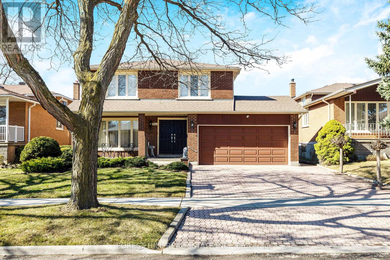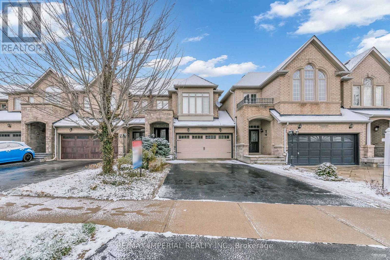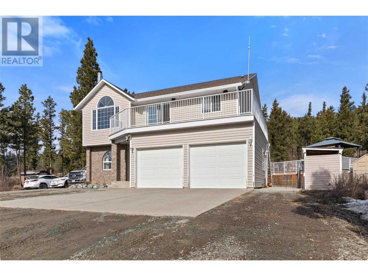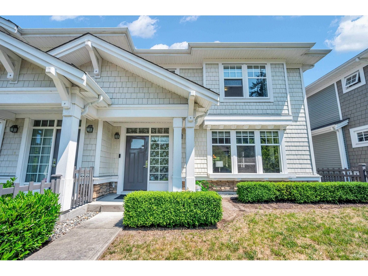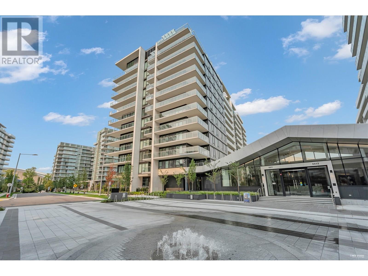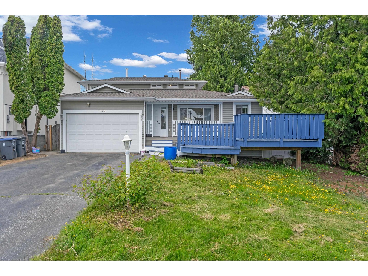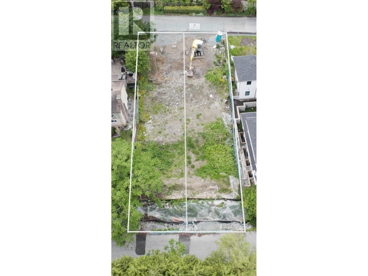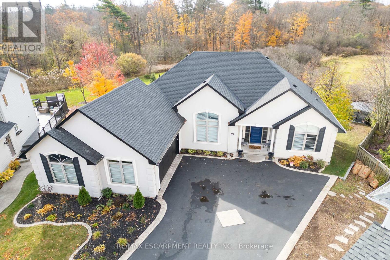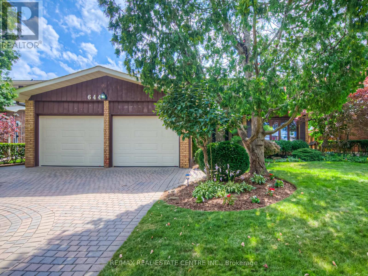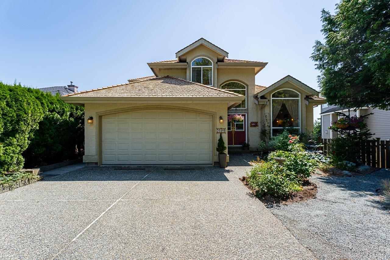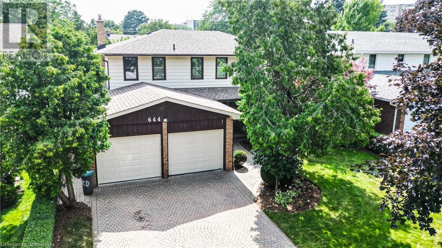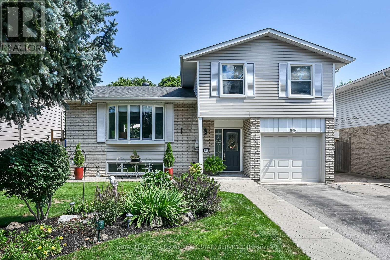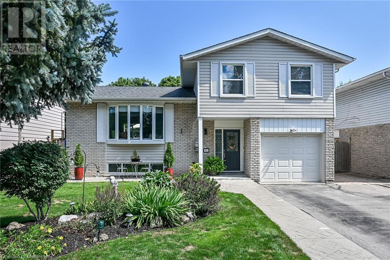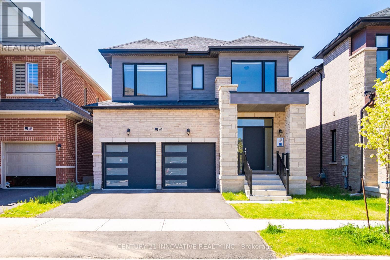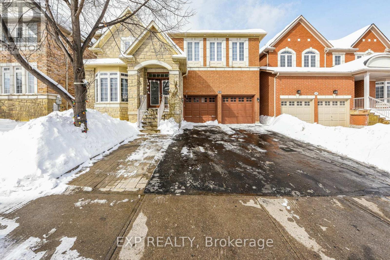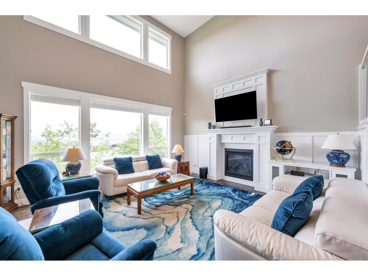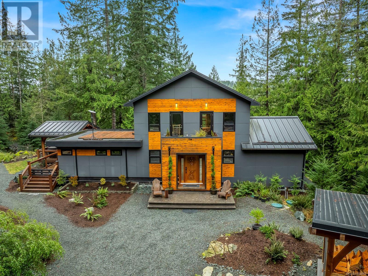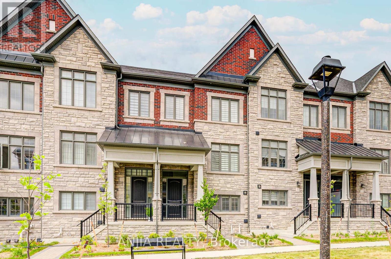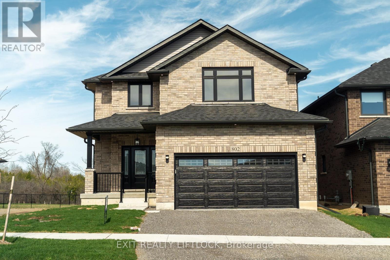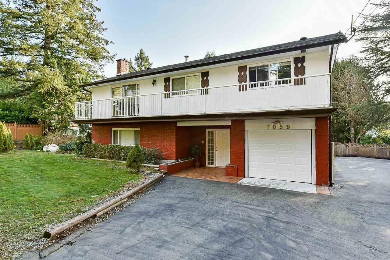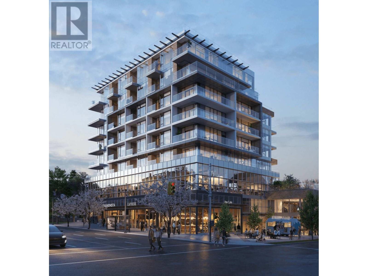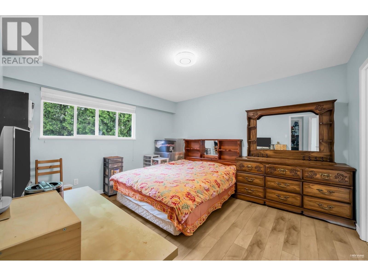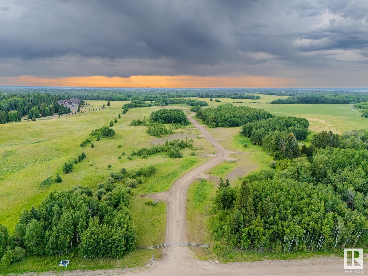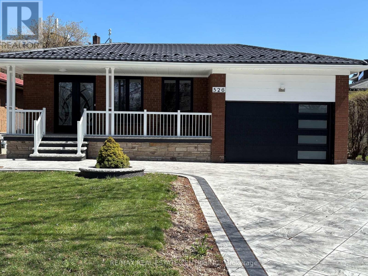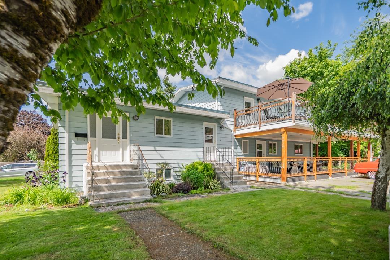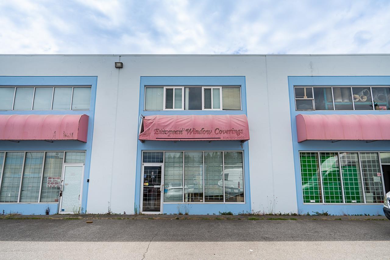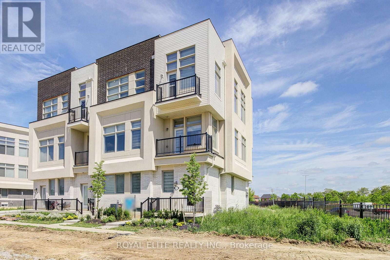2306 Grove Cres
Sidney, British Columbia
OH SAT 1-3PM. Brand New & Move in Ready! This modern Craftsman home seamlessly blends style and sophistication, offering 3 bedrooms, 3 bathrooms, and 1,903 sq ft of beautifully finished living space. The open-concept layout features 9' ceilings, expansive windows that flood the home with natural light, and wide plank engineered hardwood floors throughout. The gourmet kitchen is a chef's delight, complete with soft close millwork, quartz countertops and premium Kitchen-Aid stainless steel appliances. The spacious primary suite is a true retreat, with a 12' vaulted ceiling, a large walk-in closet, and a luxurious 4-piece ensuite with an oversized walk-in shower and rain showerhead. Enjoy outdoor living in the professionally landscaped, low maintenance south facing backyard with a private patio perfect for relaxing or entertaining. Located just steps from the beach, restaurants, shops, and the town core, this home combines exceptional quality, style, and convenience. A must-see! (id:60626)
Macdonald Realty Ltd. (Sid)
609 23 Avenue Sw
Calgary, Alberta
OPEN HOUSE JULY 26TH 1-3PM!!!! Do you love having coffee nestled in your cozy chair on the front porch with the smell of the lilac trees washing over you? Welcome home to 609 23 Ave SW in the heart of Cliff Bungalow. Steps to all the most trendy restaurants, coffee shops, Barry's, yoga and pilates studios, Shoppers, and Safeway. With the city's bike path system steps away you rarely ever have to drive! This masterpiece was brought down to the studs in 2014 and brought back to life keeping attention to every detail. Large windows all throughout the main floor allows the sun to shine on this entertainer’s dream kitchen. There are three bedrooms up with the primary being an absolute relaxing oasis. The basement has a LEGAL ONE BEDROOM SUITE (brand new washer and dryer) that is excellent as a mortgage helper or a great place when guests come to town. A brand new HE furnace was installed in 2021 with hot water tank in 2017. This home is just waiting for you, come on, book your showing today! (id:60626)
Real Estate Professionals Inc.
1165 Harold Road
North Vancouver, British Columbia
Welcome to THE BRIDGE!!! This stunning Lynn Valley Half Duplex style 2 Bed & 3 Bath End Unit Townhome is located in the heart of Lynn Valley, steps from some of the best recreation in Metro Vancouver, shopping and great schools. Designed by architect Matt Hansen and built by Blue Pacific Development with Green Platinum certification.The main floor is flooded with natural light from the large windows with SE exposure.The open living style living area has 9 'ceilings with crown moulding, bamboo floors,a gorgeous chef kitchen incl s/s appliances,gas range & granite countertops .The patio directly off the kitchen,with gas hookup, is perfect for bbq's!This home incls hvac & CENTRAL A/C for hot summer days.ATTACHED heated DOUBLE garage with 200 Amp.Open House Sat 2:30 -3:30. (id:60626)
Royal LePage Sussex
1076 161 Street
Surrey, British Columbia
Nestled in a quiet cul-de-sac in White Rock, this well-maintained rancher sits on a generous 7,106 sq. ft. lot. The main level features 3 spacious bedrooms and 2 full bathrooms. In addition, a fully legal one-bedroom suite, currently rented for $1,500/month, offers excellent mortgage support. This home boasts a large double garage and an extended driveway with parking for up to four vehicles. The sunny, south-facing backyard backs onto a tranquil greenbelt and trail system, providing privacy and natural beauty. Conveniently located within the sought-after South Meridian Elementary and Earl Marriott Secondary school catchments. Just minutes from White Rock Beach, parks, transit, and offering quick access to the U.S. border and Highway 99. (id:60626)
Century 21 Coastal Realty Ltd.
92 Celtic Drive
Caledonia, Ontario
This expansive 4 bedroom, 3-bathroom single-family home boasts over 3,500 square feet of beautifully finished living space, offering both luxury and comfort. Recent extensive upgrades throughout the home ensure modern appeal with timeless style. Enjoy spacious rooms, high-end finishes, and a flexible layout perfect for families and entertaining. Step outside to your own private oasis, featuring a large lot that backs onto a serene wooded forest—perfect for enjoying peaceful nature views or outdoor activities. Located in a sought-after neighbourhood, this home offers the perfect balance of privacy and convenience. Don’t miss the opportunity to make this dream home yours! (id:60626)
RE/MAX Escarpment Realty Inc.
4 1434 Brooke St
Victoria, British Columbia
Discover Four on Brooke, an Exclusive Collection of Scandinavian-Inspired, Single-Level Townhomes nestled in the highly coveted Fairfield–Gonzales neighbourhood. This TOP FLOOR home is truly special with Skylights, Southern exposure + 2 decks to relax on. These residences elevate urban living with boutique scale and an unbeatable location, overlooking Brooke Street Park. These 3-bed, 2-bath homes blend minimalist design with luxury finishes—engineered Hardwood, Over Sized Doors, Colorado Gold quartz counters, spa-like bathrooms, and chef-inspired kitchens. Enjoy private outdoor space, secured in-ground parking, bike storage, EV-ready charging and individual heat pumps for heating/cooling. Quality built, one level, created as unique active lifestyle homes and built by award winning Jesse Baidwan Developments. Superior finishing and sound resilience are a priority with the construction using Sonopan technology to minimize sound transfer. Hop on your bike and have a look! (id:60626)
RE/MAX Camosun
481 Beesborough Drive
Milton, Ontario
Welcome to Your Dream Home, where Modern Elegance Meets Practical Luxury! Step into this stunning 4-bedroom detached home that offers the perfect blend of style, space, and sophistication, plus a brand-new, 2-bedroom basement apartment with a private entrance ideal for extended family or a fantastic income opportunity! With approximately 2,500 sq. ft. of beautifully designed living space, this home greets you with an elegant stone and brick exterior, irresistible curb appeal, and an extended driveway that fits up to 5 cars, a rare find in today's market! Inside, the spacious open-concept layout offers both comfort and versatility with separate living and family rooms, soaring 9-foot ceilings, and luxurious upgrades like hardwood flooring throughout the main floor and custom large tiles in high-traffic areas. The gourmet kitchen is a true showstopper, featuring stainless steel appliances, abundant storage, and a cozy breakfast area, making it the perfect hub for family gatherings and entertaining. Enjoy cozy evenings in the family room with a gas fireplace, or step out to your beautifully landscaped backyard, crafted for both relaxation and memorable get-togethers. Retreat upstairs to the oversized primary suite, your personal sanctuary with a generous sitting area, his-and-her walk-in closets, and a spa-like 5-piece ensuite complete with dual sinks and luxury finishes. Bonus Perks: Pot lights, high-end stainless steel appliances, and thoughtful design touches throughout. Whether you're upsizing, investing, or simply looking for a place to truly call home, this property delivers lifestyle, comfort, and value in one unforgettable package. Don't just dream it, live it! Book your private tour today! (id:60626)
Homelife Superstars Real Estate Limited
12111 Garibaldi Street
Maple Ridge, British Columbia
Welcome to your own private retreat in the picturesque Maple Ridge, BC! This stunning 5-acre lot offers the perfect canvas for your dream home or a serene getaway. Nestled in the heart of nature, the property boasts lush greenery, with ample space and privacy, you´ll have the freedom to design and build your ideal residence, create a sprawling garden, or even establish a small hobby farm. Conveniently located just a short drive from local amenities, schools this lot combines tranquility with accessibility. Whether you're looking to escape the hustle and bustle of city life or seeking a peaceful spot to unwind, this property promises endless possibilities. Don't miss out on the opportunity to own a slice of paradise. Subdivision and rezoning to RS-2 could be supported by Maple ridge city. (id:60626)
RE/MAX All Points Realty
142 Estate Garden Avenue
Richmond Hill, Ontario
Discover your dream home with this beautiful 4-bedroom property, featuring a finished basement and backing onto a serene ravine. Nestled in the prestigious Oak Ridges neighborhood, this residence boasts an open-concept layout filled with natural light and thoughtfully upgraded details throughout. Modern Kitchen: Equipped with sleek stainless steel appliances, perfect for the home chef. Spacious Layout: Designed for comfort and flow, with ample space for entertaining and everyday living. Finished Basement: A versatile area ideal for a home theater, gym, or playroom. Interlocking Driveway: Enhanced curb appeal and easy maintenance. **EXTRAS** Direct Garage Access. Located close to top-rated schools, the GO train, scenic parks and trails, a library, and community centers this home has it all! Enjoy both luxury and convenience in one of Oak Ridges most sought-after areas. (id:60626)
Homelife/champions Realty Inc.
384 Sugar Maple Lane
Richmond Hill, Ontario
Gorgeous renovated Bungalow located on a quiet street in Mill Pond! Great curb appeal! Walk to top top-rated Pleasantville Public School! Fabulous gourmet kitchen with centre island and built in appliances. A spectacular relaxing sunroom has recently been added! Breathtaking lower level featuring a barnboard rec room, a 2-piece bathroom for guests, a 3 piece ensuite for the fourth bedroom and sitting area. Convenient lower level laundry room could be used as a 2nd kitchen. Beautiful landscaped lot featuring a semi private front courtyard. Heated walkway from front door to melt snow & ice. Meticulously maintained home, pride of ownership. Nothing to do here but move in and enjoy! This home shows a 10 plus! Don't miss it! (id:60626)
Century 21 Heritage Group Ltd.
148 Parliament Street
Toronto, Ontario
Invent yourself at 148 Parliament ~ This exceptional 3-storey character property blends historic charm with modern convenience, offering a rare and versatile live/work opportunity. Fully renovated with a stylish, contemporary interior, the space is thoughtfully designed to support both residential comfort and professional function.The interior boasts high ceilings, abundant natural light, and sleek finishes, creating an inviting atmosphere ideal for both living and business use. The flexible layout accommodates a variety of commercial applications, such as: office, studio, medical, or boutique, while maintaining a private and comfortable residential component with separate entrance. The low-maintenance exterior features black steel front fencing, potted cement planter, with asphalt rear parking that preserve classic aesthetic with minimal upkeep required. FEATURES are: MAIN floor has Hi-grade laminate flooring, 6" Baseboards, Solid Pine Wood Doors w/black hardware, soaring 10"Ft ceiling height, Bar Sink, Rough-in for stove/water, Double-steel doors to 2-car rear parking. BSMT: All new 3PC bathroom, Vinyl plank flooring, Retrofit pot lighting, 6'1" ceiling height. 2ND has Motion Sensor stairwell lighting, Full Kitchen, 2PC powder room has sliding Barn door, Floor-to-ceiling Bookcase, Natural Birch flooring, Glulam Engineered wood Beam, Double-size Murphy Bed, Kitchen ceiling height 7'8" / Living room ceiling height 8'9", Open Steel riser staircase to 3RD floor, Bedroom Loft area, 3PC Bathroom (dual flush toilet, vanity sink & walk-in shower) 6-Head track lighting, Birch urethane flooring, Mini-split independent heat/cool pak, 8'Ft ceiling height. Single door to, 16x10 rooftop deck pressure-treated wood has prime western exposure offering Toronto skyline views. Turnkey readiness comes w/pre-wired Ethernet cables Main & Bsmt connect up to 5 computer network stations. Experience this exceptional property. (id:60626)
RE/MAX Hallmark Realty Ltd.
4004 - 224 King Street W
Toronto, Ontario
The Most Sophisticated Condo Tower Downtown Toronto Is, Theatre Park. This 2 Bedroom, 2 Bathroom Suite With Parking And Locker Is Perfect. Captivating Views Of The Lake, Skyline, CN Tower, Scotiabank Arena, The Financial District And Rogers Centre. Open Concept Floor Plan With 1352sqft Of Living Space, 10ft Floor To Ceiling Windows Throughout For An Abundance Of Natural Light. Fully Upgraded Kitchen With Top Of The Line Appliances, Double Sink, Island, Built-in Gas Stove Top, Oven, Microwave And New Countertops. Large Living Room/Dining Room With New Flooring, Paint, Internet Connected Motorized Blinds And Sliding Glass Door To Your Massive 207sqft Southwest Facing Open Balcony. Balcony Has Luxurious Floor Tiles, A Gas BBQ And Endless Sunsets. Spacious Primary Bedroom Holds A 5 Piece Ensuite Bath With New Fixtures, Heated Floors And A Walk-in Closet. Great 2nd Bedroom With Lots Of Space, Full West Views And Easy Access To 2nd Full Bath, Also With Heated Flooring. Suite Offers An Upgraded Double Door In-suite Laundry For Extra Storage. Building Amenities Include: Roof Top Deck, Outdoor Pool, Fully Equipped Gym, 24hr Concierge, Party/Meeting Room And A Relaxing Terrace. Absolutely Incredible Location, Seconds To The Royal Alexandra Theatre, Roy Thomson Hall, Arenas, Convention Centre, The Financial Core, Dining, Shopping, TTC, Major Highways, 5 Star Hotels, Walking/Running Trails, Parks, The PATH And Union Station. (id:60626)
RE/MAX Hallmark Realty Ltd.
11378 River Road
Surrey, British Columbia
BEAUTIFUL VIEW, LOT CLOSE TO 8200 SQFT, FULLY RENOVATED 9BED, 5BATH. This charming well kept 3 storey has new roof, newer water tank, newer windows, newer furnace, 3 new kitchens. Home includes a spacious living room and an open concept dining room that connects wonderfully to a nice large size kitchen. The home also features a patio and deck, bamboo floors and fireplace. Has 5 bedrooms upstairs with 3 bathrooms. Newly renovated 2+2 BEDROOM SUITES, great MORTGAGE HELPERS downstairs and easy access to all major routes. The front yard blends in beautifully with great views overlooking the Fraser River Docks. Perfectly located within walking distance to buses, Scott Road Station, schools and shops and minutes away from Highway 17 and Pattullo Bridge. (id:60626)
Srs Panorama Realty
2801 1188 Howe Street
Vancouver, British Columbia
Penthouse Living at it's Finest! This spectacular penthouse boasts over 1200SF of luxury living space PLUS both a 200SF sun drenched patio cascading off the main living area and a HUGE private rooftop terrace with panoramic views stretching from Mount Baker across the city skyline over English Bay. Soaring 28 stories above the city, this exclusive 2 bedroom penthouse has been transformed into a true masterpiece. Designed for entertaining, this open concept space with over $300K in renovations includes: quartz countertops throughout, designer cabinets, top of the line S/S appliances, including a Sub-Zero Fridge and DBS Gas range stove and oven, Valor Gas Fireplace and the list goes on! Take in morning sunrises over the city and enjoy stunning sunsets from your rooftop patio in the evening. (id:60626)
Century 21 In Town Realty
Sotheby's International Realty Canada
3441 Charmaine Heights
Mississauga, Ontario
Welcome to 3441 Charmaine Heights an exceptional home nestled in the vibrant and sought-after Mississauga Valleys neighbourhood! Never before seen on the market, this property offers 4 spacious bedrooms, 3 bathrooms, and 2,348 square feet of above-ground living space. Set on a generous 50x120-foot lot, it combines comfort and convenience in a prime location! Inside this home, you'll enjoy bright, spacious rooms featuring hardwood floors throughout. The sunroom provides the perfect space to relax and enjoy the outdoors all year round. The finished basement, complete with a separate entrance and rough-in for an additional bathroom, offers incredible potential for an in-law suite or additional living space. The Mississauga Valley area is known for its friendly community, lush green spaces, and family-oriented atmosphere. Just steps away, you'll find a variety of parks, walking trails, and recreational facilities, perfect for outdoor enthusiasts. With convenient access to major highways, schools, public transit, shopping centers, and dining options, everything you need is right at your doorstep. With updates, including a new roof (2021), furnace (2016), and A/C (2012). Don't miss out - make 3441 Charmaine Heights your forever home today! (id:60626)
Forest Hill Real Estate Inc.
1205 Agram Drive
Oakville, Ontario
Prestigious Joshua Creek, Gorgeous Updated 2-Storey, Double Garage. Open Concept Layout, Modern Gourmet Kitchen, Center Island, Granite Counter Tops, Gleaming Hardwood Floor Throughout, Crown Moldings, Upgraded Wall Panelling, Smooth 9' Ceiling On Main Level, Pot Lights, Fresh Painting, Gas Fireplace, Large Window & Walkout To Spectacular Landscaped Yard, Interlock, Hot Tub (As Is). Fabulous Location Backing onto Park. Bright 2-Storey Foyer Leads to 2nd Level Featuring 3 Spacious Bdrms, Master Bedroom Suite Boasting W/I Closet, Soaker Tub, Shower & New Quartz Counter Top. Convenient 2nd Level Laundry. Another Two Spacious Bedrooms with California Shutters. Finished Basement Featuring Rec Room, Home Office Area, Full Bathroom & Storage Space! Shows Amazing!!! Fabulous Neighborhood, Close To Top-Rated Schools (Joshua Creek Public, Munns Public & Iroquois Ridge High School), Rec Centre, Restaurants, Shopping & Amenities. Natural Gas BBQ Line in Private, Fenced Backyard, Must Be Seen!!! **EXTRAS** California Shutters, Upgraded Elf's '24, Pot Lights '24, Fresh Painting '24, Furnace '19, Roof '22, S/S Fridge ('22), 2nd Flr Washroom Quartz C/Top ('24), New Toilet '24, Basement Bathroom '24, Prof Landscaped Front & Back, Interlock Patio (id:60626)
RE/MAX Imperial Realty Inc.
441 Kane Valley Road
Merritt, British Columbia
A four-season paradise! Escape the Lower Mainland to this 10-acre retreat just 1.5 hours from Chilliwack. This 2,392-square-foot home is perfect for year-round living, featuring new appliances, five RV sites, an outdoor washroom, and a massive heated shop for all your projects. Relax in the saltwater hot tub, cool off in the above-ground pool, or entertain on the huge deck. Kids will love the playground and trampoline, while outdoor enthusiasts can explore on-site trails for side-by-sides, dirt bikes, and quads. Backing onto Crown Land with easy access to Shea Lake, Boss Lake, and Davis Lake, you can enjoy ATVing, cross-country skiing, snowmobiling, hunting, and fishing right in your neighborhood. (id:60626)
Royal LePage - Wolstencroft
80 10500 Delsom Crescent
Delta, British Columbia
Welcome to Lakeside by Polygon, an exceptional townhome nestled in the heart of Sunstone, North Delta's distinguished master-planned community. This 1,916 sf. home features a bright, open floor plan on the main level with warm laminate flooring throughout the living, dining, and kitchen areas. The living room includes a cozy fireplace, while the modern kitchen boasts stainless steel appliances, stone countertops, and a gas cooktop. The main floor also offers a pantry, powder room, additional storage, and access to a double car garage, fenced garden, and private patio. Upstairs, you'll find a primary bedroom with a walk-in closet and en-suite, along with two additional spacious bedrooms, a bathroom, and a convenient laundry area. (id:60626)
Nu Stream Realty Inc.
208 6811 Pearson Way
Richmond, British Columbia
The culmination of an impeccable design and the finest luxuries workmanship available, ASPAC once again delivers a truly iconic residence project in the master planned waterfront community River Green. South East corner unit Spanning 1251 square ft of interior over an expansive open floor plan comprised of 3 bedrooms, 2 bathrooms and a den. This luxury home offers all the features one would expect from a property of this caliber. A gourmet kitchen with upscale Miele appliances and Italian cabinetry. There's a 25m Olympic-training sized pool, hot tub, steam, and sauna. Gym, yoga/dance studio. Basketball court. Music and multimedia room, with karaoke. 24 hr concierge. And so much more. Rarely is this quality and attention to detail seen. (id:60626)
Coldwell Banker Prestige Realty
13435 92 Avenue
Surrey, British Columbia
Welcome to this beautifully crafted custom 3-level split home, offering the perfect blend of space, comfort, and versatility for your family. With 6 generously sized bedrooms, 3.5 bathrooms, and two expansive patios, there's plenty of room to relax and entertain both indoors and out. The home features spacious living areas, modern stainless steel appliances in both kitchens, and sits on a large, fenced lot - ideal for kids, pets, and gatherings. Conveniently located close to schools, parks, and everyday amenities, this is a wonderful place to call home. (id:60626)
Sutton Group - 1st West Realty
2304 Henry Street
Port Moody, British Columbia
BUILD YOUR DREAM HOME WITH STUNNING OCEAN & MOUNTAIN VIEWS! This 4,000 sq. ft. lot offers a rare opportunity to create a truly remarkable custom home in one of Port Moody´s most desirable and peaceful neighborhoods. Plans are ready for submission to build a 3-story masterpiece featuring a walk-out legal basement suite and a charming laneway home. Laneway access is off Hope Street, and main house access from Henry Street. Enjoy breathtaking mountain and ocean views from your future home, just steps from Port Moody´s vibrant local eateries, cafes, breweries, and shops. You´re also walking distance to the SkyTrain, Rocky Point Park, the Shoreline Trail, and top-rated schools. This is a golden opportunity to build not just a home but a lifestyle. (id:60626)
RE/MAX Colonial Pacific Realty
Sutton Group-Alliance R.e.s.
92 Celtic Drive
Haldimand, Ontario
This expansive 4 bedroom, 3-bathroom single-family home boasts over 3,500 square feet of beautifully finished living space, offering both luxury and comfort. Recent extensive upgrades throughout the home ensure modern appeal with timeless style. Enjoy spacious rooms, high-end finishes, and a flexible layout perfect for families and entertaining. Step outside to your own private oasis, featuring a large lot that backs onto a serene wooded forest - perfect for enjoying peaceful nature views or outdoor activities. Located in a sought-after neighbourhood, this home offers the perfect balance of privacy and convenience. Don't miss the opportunity to make this dream home yours! (id:60626)
RE/MAX Escarpment Realty Inc.
644 Donna Court
Burlington, Ontario
Beautiful original owner home. 4+1 bedrooms, 3 1/2 bathrooms. Lovingly maintained and updated. On one of south Burlington's most desireable courts where pride of home ownersip shines. Serene neighbourhood close to Go station, trains and buses, Burlington Mall, schools, parks, cycling and walking paths. Graciously landscaped from 4 car paving stone drive and front yard to lush, fenced backyard featuring a huge composite deck and large retractable awning. Quality is evident as soon as you walk through the recent high end door system with multi-point locking system into the inviting foyer. The main floor features a modern kitchen with quartz counter tops with sliding doors to the backyard, bright family room with a Napoleon gas fireplace and sliding doors to the backyard as well as spacious separate dining room and huge living room. Oversize two car garage with entry to large main floor laundry room/mud room. All rooms have gleaming hardwood floors including oak stairs to the second floor. The second-floor features four spacious bedrooms, including primary bedroom with walk-in closet and inviting ensuite bath. The lower level is tastefully finished with a huge rec room, 5th bedroom, 3 piece bathroom and tons of storage space. The entire home has been freshly painted quality paints and with current colour palette for your enjoyment. Don't miss out on this great home. All sizes approximate and irregular. All measurements approximate and irregular. (id:60626)
RE/MAX Real Estate Centre Inc.
31 O'connor Crescent
Brampton, Ontario
Spacious And Welcoming 5-Bedroom, 4-Bathroom Home Nestled In The Prestigious Northwest Brampton Community At Veterans Drive And Wanless Drive, Just Minutes From Mount Pleasant GO Station. This Impeccably Maintained Residence Features A Striking Stone And Brick Façade And Welcomes You Through Elegant Double Doors Into A Grand Open-Concept Foyer. The Main Floor Boasts 9-Foot Ceilings And A Thoughtfully Designed Layout, Including Formal Living And Dining Areas, A Spacious Family Room With A Gas Fireplace, And Rich Hardwood Flooring Throughout. The Oak Staircase Adds An Element Of Timeless Sophistication. The Upgraded Eat-In Kitchen Is A Chefs Dream, Featuring Quartz Countertops, Stainless Steel Appliances, Tall Upper Cabinets For Extra Storage, A Large Center Island With Breakfast Bar, A Stylish Backsplash, And Walkout To Yard. Upstairs, You'll Find 5 Spacious Bedrooms And 3 Full Bathrooms. The Luxurious Primary Bedroom Features A 10-Ft Tray Ceiling, A 6-Piece Ensuite With An Oval Soaking Tub, Standing Shower, And A Walk-In Closet. Each Of The Additional Bedrooms Offers DirectAccess To A Bathroom: Bedrooms 2 And 3 Share A Semi-Ensuite & Bedrooms 4 And 5 Share Another Semi-Ensuite. Double Car Garage With Convenient Access To The House, 9-Foot Ceilings On Both The Main And Second Floors ,Enhancing The Homes Bright And Airy Feel. Spacious, Unspoiled Basement Awaiting Your Personal Touch Ready To Be Developed Into A Legal Suite Or A Custom-Designed Living Area. Located Close To Mount Pleasant GO Station, Cassie Campbell Rec Centre, Parks, Trails, Schools & Shopping. Quick And Easy Access To Hwy 410. An Exceptional Opportunity To Own A Refined And Luxurious Home In One Of Brampton's Most Prestigious Neighborhoods. (id:60626)
Royal LePage Flower City Realty
35946 Regal Parkway
Abbotsford, British Columbia
Welcome to this beautifully maintained 4 bed, 4 bath home offering over 3,800 sq. ft. of thoughtfully designed living space. Perched perfectly to capture panoramic views of Mt. Baker, Sumas Prairie, & the entire Valley, this home blends comfort & space in every detail. The open-concept main floor has a fantastic layout ideal for families & entertaining, while the highlight is the fully retractable patio doors that extend your living space onto a massive deck-perfect for soaking in the stunning year-round views. Downstairs you'll find a bright, basement suite, ideal as a mortgage helper, in-law/nanny quarters, or simply as a secondary kitchen & entertainment zone. The exterior features pristine landscaping both front and back, creates a beautiful & private setting. (id:60626)
RE/MAX Lifestyles Realty (Langley)
644 Donna Court
Burlington, Ontario
Beautiful original owner home. 4+1 bedrooms, 3 1/2 bathrooms. Lovingly maintained and updated. On one of south Burlington's most desireable courts where pride of home ownersip shines. Serene neighbourhood close to Go station, trains and buses, Burlington Mall, schools, parks, cycling and walking paths. Graciously landscaped from 4 car paving stone drive and front yard to lush, fenced backyard featuring a huge composite deck and large retractable awning. Quality is evident as soon as you walk through the recent high end door system with multi-point locking system into the inviting foyer. The main floor features a modern kitchen with quartz counter tops with sliding doors to the backyard, bright family room with a Napoleon gas fireplace and sliding doors to the backyard as well as spacious separate dining room and huge living room. Oversize two car garage with entry to large main floor laundry room/mud room. All rooms have gleaming hardwood floors including oak stairs to the second floor. The second-floor features four spacious bedrooms, including primary bedroom with walk-in closet and inviting ensuite bath. The lower level is tastefully finished with a huge rec room, 5th bedroom, 3 piece bathroom and tons of storage space. The entire home has been freshly painted quality paints and with current colour palette for your enjoyment. Don't miss out on this great home. All sizes approximate and irregular. All measurements approximate and irregular. (id:60626)
RE/MAX Real Estate Centre Inc.
92 Osborne Crescent
Oakville, Ontario
Amazing Opportunity Backing onto Golf Course. Welcome to 92 Osborne Crescent, a beautifully maintained home nestled in the heart of one of Oakville's most desirable family-friendly neighborhoods. This charming property offers a perfect blend of comfort, functionality, and style ideal for growing families or those looking to settle into a mature, quiet community. Featuring 4 spacious bedrooms and 3 bathrooms, the home boasts a bright, open-concept layout with a stunning Great Room addition , an updated kitchen, hardwood flooring, and large windows throughout. Enjoy outdoor entertaining in the private, landscaped backyard complete with a deck/patio and stunning golf course views. Located just minutes from top-rated schools, parks, shopping, GO transit, and major highways. A rare opportunity not to be missed! (id:60626)
Royal LePage Burloak Real Estate Services
92 Osborne Crescent
Oakville, Ontario
Amazing Opportunity Backing onto Golf Course. Welcome to 92 Osborne Crescent, a beautifully maintained home nestled in the heart of one of Oakville’s most desirable family-friendly neighborhoods. This charming property features a perfect blend of comfort, functionality, and style—ideal for growing families or those looking to settle into a mature, quiet community. Featuring 4 spacious bedrooms and 3 bathrooms, the home boasts a bright, open-concept layout with a stunning Great Room addition , an updated kitchen, hardwood flooring, and large windows throughout. Enjoy outdoor entertaining in the private, landscaped backyard complete with a deck/patio and stunning golf course views. Located just minutes from top-rated schools, parks, shopping, GO transit, and major highways. A rare opportunity not to be missed! (id:60626)
Royal LePage Burloak Real Estate Services
641 Etheridge Avenue E
Milton, Ontario
Must See!! Welcome to your dream home in the prestigious 16 Mile Creek Community of Milton! This newly built (2023) masterpiece by Primont Homes seamlessly blends luxury, comfort, and functionality. Located on a prime lot, this 4-bedroom, 4-bathroom residence with a 1-bedroom finished basement offers a spacious, modern layout that will impress. The expansive living area spans nearly 3,200 sq. ft., featuring a versatile in-law suite in the basement ideal for extra income or extended family. The gourmet kitchen is a chefs dream, boasting Calcutta Gaya 20MM stone countertops, extended 42 upper cabinets, a double stainless-steel under-mount sink, and premium stainless-steel appliances. Smooth ceilings and an upgraded stylish backsplash enhance the sleek aesthetic, while Zebra Blinds add a modern touch. Luxurious bathrooms feature master ensuite highlights such as a separate glass shower, a freestanding tub, and premium fixtures. High-quality 5 White Oak Northern Solid Hardwood enriches the main areas, while the finished basement includes cozy builder-standard carpet. Smart climate control with a digital programmable thermostat ensures year-round comfort. The finished basement, complete with a bedroom, washroom, extra fridge, washing machine, and cooktop, functions as a versatile space for a home office or additional income. Upgrades include smooth ceilings, modern lighting, an elegant oak staircase, and contemporary railings. Parking is a breeze with a double garage, two additional spaces, and an EV charging point. Set in a vibrant neighborhood with scenic trails, parks, and top-rated schools, this home offers the perfect blend of urban convenience and suburban tranquility. Just 15 minutes to Ridgeway Plaza, Mississauga, and 10 minutes to Oakville, with quick access to highways and amenities. Book your private showing today this stunning home wont last long! (id:60626)
Century 21 Innovative Realty Inc.
50 Northface Crescent
Brampton, Ontario
Welcome Home To A Beautiful Detached 2-Storey 5+2 Bedroom & 5 Bathroom Home In An Ever-Growing Neighborhood!! Over 4,400 sq. ft. of total exquisite living space!! With 5 spacious bedrooms on the 2nd floor + a legal 2-bedroom basement apartment + 5 bathrooms, ideal for large families and guests!! Separate living and family rooms, offering distinct areas for relaxation and entertainment!! Office/Den/Library space on the main floor w/ large windows!!! Upgraded modern kitchen with plenty of countertop space, along with a cozy breakfast area that walks-out to your spacious backyard! Ceramic tiles and high-end finishes throughout!! Pot Lights!! Legal Basement Apartment offers incredible investment value!! Perfect For: Large families, multi-dwelling setups, or those looking for a luxurious home with the added benefit of generating rental income!! Two Separate laundry!! Multi-generational living House! Don't Miss This Opportunity To Call This Your Forever Home & Move-In To An Incredible Neighborhood!! (id:60626)
Exp Realty
5189 Cecil Ridge Place, Promontory
Chilliwack, British Columbia
Perched at the top of Promontory Heights on a quiet cul-de-sac, this newer 3,400 sq ft home offers breathtaking 180° views of the Fraser Valley, Chilliwack city, & the North Shore mountains. The bright, open living space features soaring ceilings, floor-to-ceiling windows, & a beautiful gas f/p. Chef's kitchen boasts a double oven, island, trayed ceiling, & ample counter space.Spacious deck"”perfect for quiet morning coffee or entertaining with family & friends. Bonus office. 4 bedrooms up, including an oversized primary with walk-in closet & spa-like 5-piece ensuite.Full basement has a separate entry, 2 bedrooms, beautiful kitchen, cozy gas fp & is ideal as an in-law suite or mortgage helper. TRIPLE garage & close to school & hiking trails. Open House Sun July 27th 2pm-4pm (id:60626)
RE/MAX Performance Realty
2640 Conville Bay Rd
Quadra Island, British Columbia
Escape to your own secluded Executive retreat. Luxuriate in the 62 jet 6-person hot tub on 1247 sqft wraparound deck surrounded by pristine forest. 25 foot ceilings w/ a wall of windows exude elegance but are grounded by a large custom wood burning fireplace. You’ll be impressed by the attention to detail including the tranquil pond flowing into a seasonal stream, economical in floor hot water heating, fully connected backup power & so much more. This custom West Coast contemporary Home offers exceptional craftsmanship with flavors of Japan. The natural elements of wood, rock & water flow to create a home to soothe the soul. From the sweet scent of Cedar in the custom Barrel sauna to the revitalizing outdoor shower to the four piece ensuite & Steam shower, you'll feel pampered every day! Property is zoned for 2 dwellings so bring the whole gang! Unique home must be seen to be truly appreciated! Ask for the exclusive feature sheet or call today to arrange for a personal tour. (id:60626)
Royal LePage Advance Realty
7 Bright Terrace Way
Markham, Ontario
Welcome to this perfect blend of luxury, nature, and convenience townhouse in the prestigious Angus Glen community. This elegant townhome offers peaceful living just minutes from top-tier amenities full filled with natural light and loaded with upgrades, including hardwood floors, oak stairs, smooth ceilings and many more! The main floor is an entertainers dream, 10 ft high celling, showcasing a gourmet kitchen with a suite of premium stainless steel Appliances (Wolf 30" range, Sub-Zero 30" fridge, Wolf 30" Transitional Drawer microwave, Bosch dishwasher), shaker cabinets and quartz countertops with extended breakfast bar perfect for entertaining guests and preparing meals! Large windows, cozy fireplace, and a walkout to balcony. An Oak staircase leads to 9 ft ceilings upstairs, the sun-filled primary bedroom offers a walk-in closet, a stylish 5-piece ensuite, and walk-out balcony. Two additional bedrooms offers natural light through large windows overlooking the courtyard. A laundry room on the same floor provides practicality and convenience. Additional highlights include a lower level office/den with a large window, extra storage closet, double car garage with pedestrian access. Close trek to Angus Glen community center, Canadian Tire, Hwy 404/Hwy 7, Markville Mall, and more! (id:60626)
Anjia Realty
802 Steinberg Court
Peterborough North, Ontario
Welcome to 802 Steinberg Court in the sought after Trails of Lily Lake community. This stunning home, quality-built by Peterborough Homes, offers the perfect blend of elegance, space, and natural beauty, backing onto serene conservation land for ultimate privacy. With over 3,700 square feet of finished living space, this exceptional home features five spacious bedrooms and four and a half bathrooms, including two primary suites-ideal for multi-generational living or accommodating guests in comfort. The great room is warm and inviting, centered around a beautiful gas fireplace, while a second fireplace in the expansive lower-level recreation room adds even more charm and coziness. The kitchen is a true showpiece, designed for both function and style, with an oversized island, sleek quartz countertops, and a stylish backsplash. From here, you can take in the breathtaking views of the conservation area, creating a peaceful retreat right in your own backyard. Situated just steps from the Trans Canada walking trails, this home is perfect for those who love the outdoors while still enjoying the convenience of a prime location. Thoughtfully designed with many upgrades and premium finishes throughout, this is a home that must be seen to be truly appreciated. The lower level of the home is finished and has large recreation room plus 5th bedrooms, 3-pc bath and a large storage and Utility room (6.33m x 4.04m). See floor plans in the document file. I know you won't be disappointed! (id:60626)
Exit Realty Liftlock
307 Songbird Lane
Middlesex Centre, Ontario
From the moment you step inside, you're met with an atmosphere of understated elegance and everyday functionality. The heart of the home is a stunning kitchen with an expansive island, walk-in pantry, and ample prep space perfect for casual family dinners or sophisticated entertaining. The great room, anchored by a sleek two-way gas fireplace, flows seamlessly into a custom den or home office overlooking the backyard and mature trees ideal for quiet mornings or focused work. A formal dining room at the front of the home provides a graceful setting for special gatherings. Upstairs, the primary suite offers the serenity of a private retreat with a generous walk-in closet and a spa-inspired ensuite. Three additional bedrooms and a beautifully appointed main bath offer comfort and space for family or guests. The fully finished walk-out lower level is where the lifestyle truly shines featuring a spacious rec room with custom built-ins, a second fireplace, an eye-catching wet bar, and a full bath. The layout is perfect for entertaining, unwinding, or accommodating multi-generational living. Step into your own backyard paradise: a saltwater inground pool, bubbling hot tub, elegant gazebo, ambient lighting, and lush landscaping all designed for privacy, leisure, and unforgettable summer evenings. Practicality meets polish with a triple-car garage outfitted with two hydraulic lifts offering space for five vehicles and a 6-car driveway for guests. Every element of this home balances luxury, functionality, and lifestyle with ease. (id:60626)
Sutton Group - Select Realty
29 Woodvalley Drive
Brampton, Ontario
Nestled in Bramptons highly sought-after Fletchers Meadow neighborhood, this charming 4-bedroom home blends curb appeal, functionality, and space for the whole family. Featuring a striking stone façade, this property offers large, sun-filled bedrooms, a finished basement with a second kitchen ideal for extended family or rental potential and both living and family rooms, perfect for entertaining or relaxing. Additional highlights include: Patterned concrete driveway and backyard walkway (upgraded within the last 3 years). Elegant crown moulding and wainscoting throughout. Roof replaced approximately 7 years ago. Furnace and air conditioning both updated within the last 4 years. Garage door replaced 4-5 years ago. Original windows. This well-maintained home is move-in ready and perfectly suited for growing families. Don't miss your opportunity to live in one of Bramptons most desirable communities! (id:60626)
Royal LePage Certified Realty
7059 Barkley Place Place
Delta, British Columbia
This is a beautiful, well kept and fully renovated home situated in a quiet cul-de-sac. The upper level includes a living room with electric fireplace and adjacent formal dining room. The kitchen is fully renovated with stainless steel appliances and breakfast nook. There are 3 bedrooms and 2 full bath on the upper level & the basement features a large family room with Gas fireplace, 2 bedroom, 2 full bath. The home features a front wrap-around balcony and a large rear deck for fun with the family The South exposed back yard is fully fenced with an extended driveway for extra parking for RV etc. This home has easy access to highways. (id:60626)
Sutton Group-Alliance R.e.s.
705 989 W 67 Th Avenue
Vancouver, British Columbia
Centrally located is located in South Oak,with convenient transportation hubs: 1 minute drive to Oak Park / 4 minutes drive to Marine Gateway comprehensive mall, sky train station, dinning, cinema, entertainment / 7 minutes drive to brand new Oakridge Centre, Richmond Chinese Community, Langara Golf Course only 3 minutes walk to Winona Park / 12 minutes drive to Vancouver International Airport / 15 minutes drive to The University of British Columbia / Vancouver DowntownLow-density residential project, 43 units in-total. School Catchment: approximately 2 mins drive to schools : Sir Winston Churchill Secondary School / Sir Wilfred Laurier Elementary School. Triple Pane window for sound insulation, extraordinarily quiet. B&O Cinema, Pelton Gym, Co-working Space, Resident Lounge, Outdoor BBQ. (id:60626)
Claridge Real Estate Advisors Inc.
4631 Dallyn Road
Richmond, British Columbia
6280 sf HUGE LOT!!! Welcome to this beautifully renovated family home offering 5 bedrooms and 3 baths across 1,846 square ft of bright, open-concept living space. Highlights include a custom gourmet kitchen with countertops, hardwood floors throughout, and a 2-bedroom rental suite for outstanding mortgage-helper potential!!! Situated in desirable East Cambie, you´re mere steps from King George Park with its artificial turf field, spray park and community garden, the Cambie Community Centre featuring sports fields and playgrounds. Don´t miss this rare opportunity to own an income-generating gem in one of Richmond´s most sought-after neighbourhoods. (id:60626)
Youlive Realty
Nw 14-47-24-4
Rural Wetaskiwin County, Alberta
Ideal subdivision parcel. Previously approved with 20 sites. Roads, approaches, culverts are already in. Terrific opportunity. Rolling and treed. Private setting. Minutes from Millet, directly south of Beaumont (30 km). (id:60626)
RE/MAX Elite
#97 52210 Rge Road 232
Rural Strathcona County, Alberta
WHAT ONLY CAN BE DESCRIBED AS ARCHITECTURAL MARVEL...EVERY DETAIL WAS METICULOUSLY CURATED..7 ACRES OF COMPLETE SANCTUARY...APPROX 5000 +/- SQ FT..COUNTLESS IMPROVEMENTS OVER THE LAST DECADE...CITY WATER...~!WELCOME HOME!~ Story book driveway, located just off the Whitemud, Edmonton and Sherwood Park and minutes away..TIMELESS in design, European influences & procured materials -WOW. Herringbone tile & your HOME. Unique in design from the perfect sitting room, birds eye view from the dining room, and natural light flooding in every spot! TEAK kitchen, large pantry, and dinette overlooks the HEART OF THE HOME> imagine the game nights with the fire crackling behind. Sunken walkout family room w/games area & hot tub.* etc. I could spend days talking about the primary retreat (ensuite is at another level!), yoga room, 4 bedrooms up, breathtaking views galore, third story has office, play room...triple attached & triple detached garage, tennis court, rink. (id:60626)
RE/MAX Elite
526 Selsey Drive
Mississauga, Ontario
Very large five level backsplit detached home in most desirable area of South Mississauga. Four bedrooms, four bathrooms, family room with fire place, two car garage (two small cars can fit easily). Brand new quality metal roof, brand new garage door. Brand new windows, doors and Patio door. Brand new upgraded driveway, totally renovated home with brand new Kitchen, brand new bathrooms, brand new hardwood flooring throughout, finished basement with a full bathroom, double door entrance. Garage has extra height and completely finished, perfect to put a mezzanine for extra storage space. Level five in the basement is only a crawl space. All sizes are approximate. Four brand new appliances will be provided or buyer can ask for credit/cost of 4 appliances. Over $200,000 spent on renovation, vacant, immediate possession is available. (id:60626)
RE/MAX Real Estate Centre Inc.
4930 205a Street
Langley, British Columbia
Excellent opportunity to get into this desirable neighbourhood! Room for everyone is this sprawling 3500+ sqft 3 level split + basement home! Large updated kitchen w/ great counter and cabinet space + Eating area! Bright living room with huge windows allowing tons of natural light, vaulted ceilings + beautiful gas fireplace! Huge family room and Bedroom on main floor plus a bathroom/shower! 4 bedrooms upstairs ideal for families + a full bathroom! Walk out to a huge south facing deck! Large primary bedroom w/ ensuite bathroom + deck access! Basement with large rec room/theater room, loads of storage space and workshop! Excellent size lot situated on the quieter side of the road! Metal roof w/ lifetime warranty! Steps to the pool, dinosaur park, dog park, spray park, golf course + More! (id:60626)
2 Percent Realty West Coast
12486 113b Avenue
Surrey, British Columbia
Discover this charming & meticulously maintained 4-bedroom,2-bathroom home with a fully finished basement, perfect for creating a suite to suit your needs.Nestled on a generously sized rectangular lot of over 7,100 sq. ft.,this gem is situated in the highly sought-after Bridgeview neighborhood,offering convenience & accessibility to shopping, schools, and major highways.Step outside to enjoy the fully fenced private patio, ideal for relaxing or entertaining, while overlooking the spacious south-facing yard that bathes in sunlight throughout the day. This property is move-in ready and waiting for your personal touches to make it your own.Don't miss the opportunity to call this home yours-schedule a viewing today! (id:60626)
RE/MAX City Realty
15 Alden Square
Ajax, Ontario
Welcome to 15 Alden Square, Ajax, A Showstopper on a Premium Corner Lot! This stunning 4-bedroom home by Tribut offers the perfect blend of space, style, and modern comfort. Bright and beautifully maintained, it features 4 spacious bedrooms, 5 bathrooms, and a professionally finished basement with its own separate entrance through the garage, complete with a 3-piece bath, making it ideal for extended family or rental potential.Inside, you'll find rich hardwood floors throughout, a sun-filled living room with a cozy gas fireplace, and an upgraded kitchen with granite countertops, stainless steel appliances, and a gas stove conversion. The open layout is perfect for both everyday living and entertaining. Enjoy recent upgrades including a tankless water heater and furnace (both owned), a new deck and interlock patio (2022), and a newer roof, all adding value and peace of mind. Situated on a desirable corner lot in a family-friendly neighbourhood, you're just minutes from top-rated schools, parks, the Ajax Community Centre, waterfront trails, shopping, dining, GO Transit, and quick access to Highways 401, 407 & 412. (id:60626)
Century 21 Leading Edge Realty Inc.
40 Darren Road
Brampton, Ontario
Tremendous Corner Lot ** Located in Prestigious Highland of Castlemore Neighborhood **Elegant Brick& Stone corner lot with no sidewalk. Fully Upgraded And Newly Renovated 4 Bedrooms 4 Washroom Home In The Vales of Castlemore. All New Black Built-in Stainless Steel Appliances With A Modern Look. Hardwood Floor Throughout. Separate Entrance To 2Bedroom, 2 Washrooms Finished Basement With Stainless Steel Appliances And Laundry. 2 Double Door Entrances Leading To Both Basement And Front Of The Home. Quality Finishes Throughout. Thousands Spent On Upgrades. Pics are from previous listing. (id:60626)
Homelife Silvercity Realty Inc.
24 12318 84 Avenue
Surrey, British Columbia
This well-maintained industrial warehouse unit is Surrey offers a highly functional layout with tilt-up concrete construction, grade-level loading and a professional storefront entrance. The space features a second-floor mezzanine that has been fully built out into quality office space, ideal for administrative use or client-facing operations. The main floor includes open warehouse space and direct access via a grade loading door. Ample on-site parking provides convenience for staff and visitors, while the unit's location offers excellent access to major transportation routes. This property is suitable for a wide range of industrial and commercial uses, including warehousing, distribution, light manufacturing, or service-based business looking for a clean, professional space to operate from. Whether you're looking to establish or expand your business in a prime Surrey industrial hub, this unit is move-in ready and offers a strong balance of office and warehouse functionality. (id:60626)
Century 21 Coastal Realty Ltd.
117 Markland Street
Markham, Ontario
A Stunning Corner Unit Townhouse W/ Unobstructed View On All 3 Sides For Privacy & Natural Light. 2758 SQFT Build-In 2-Car Garage, A Modern Open Concept Kitchen. Soaring 11 ft ceilings on 2nd floor, 10 ft on Main and 3rd Floor. Smooth Ceilings Throughout. Huge Rooftop Terrace, Perfect For Outdoor Entertaining With Family & Friends, Top School Zones, Next To King Square Shopping Certre, Walk To Supermarket , Mins To Hwy 404, Parks, AT&T, Gas Station, Theatre & All Other Amenities (id:60626)
Royal Elite Realty Inc.

