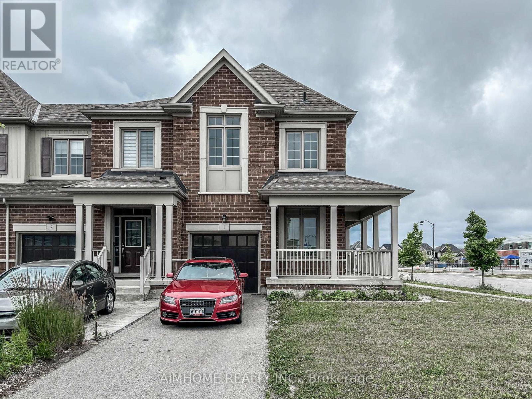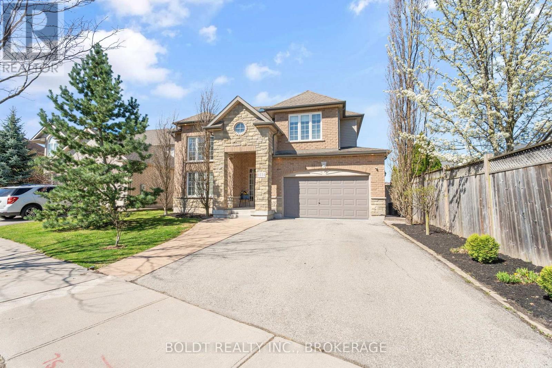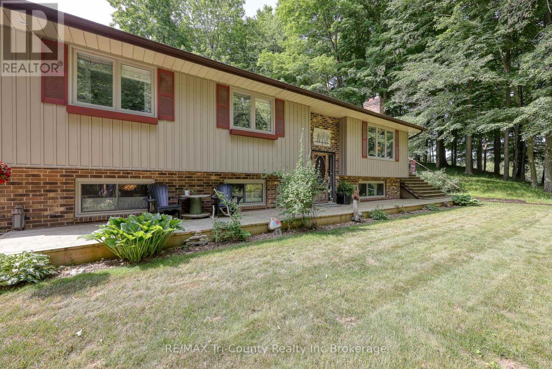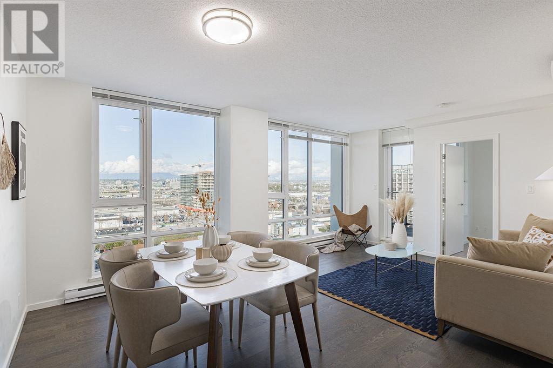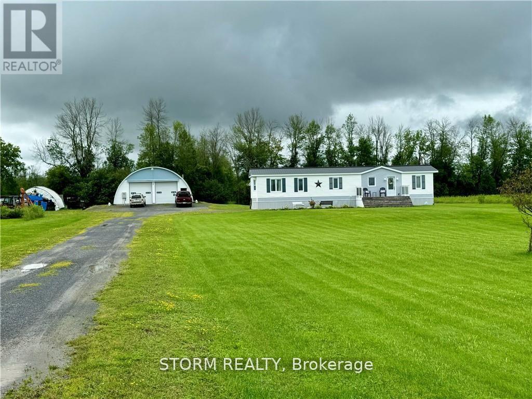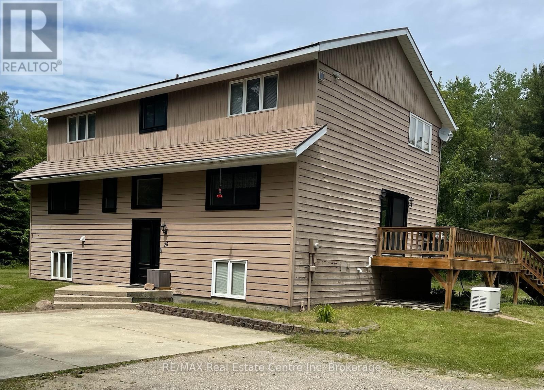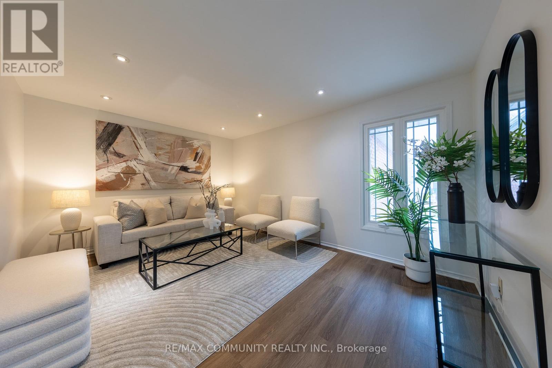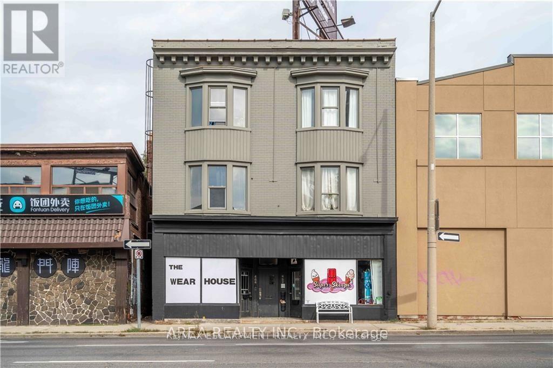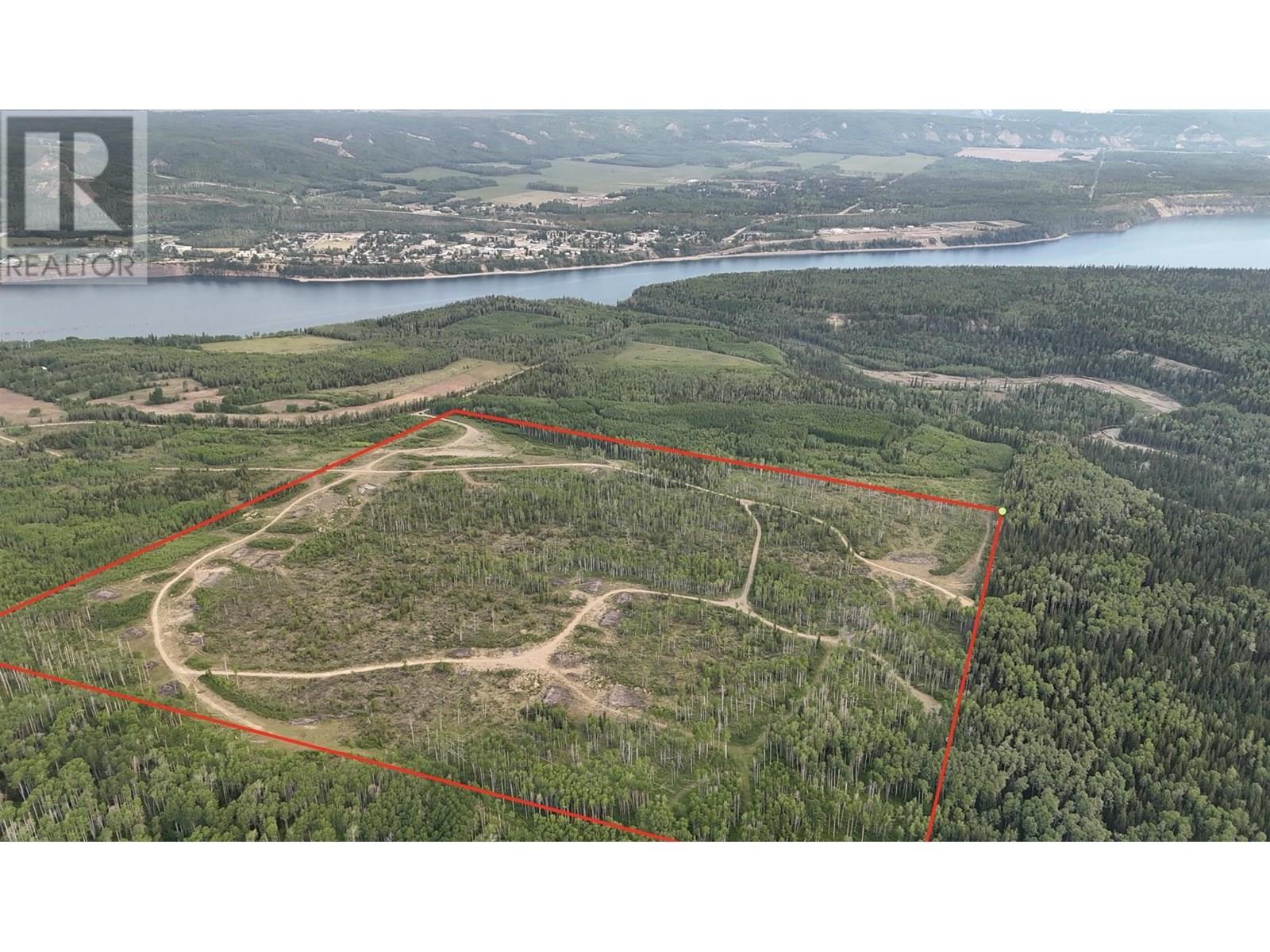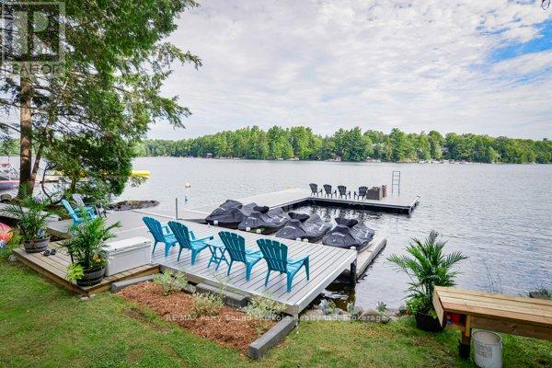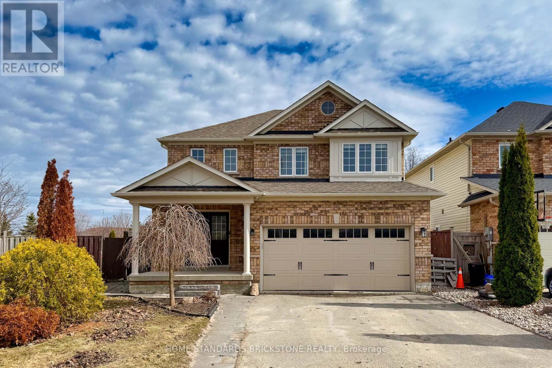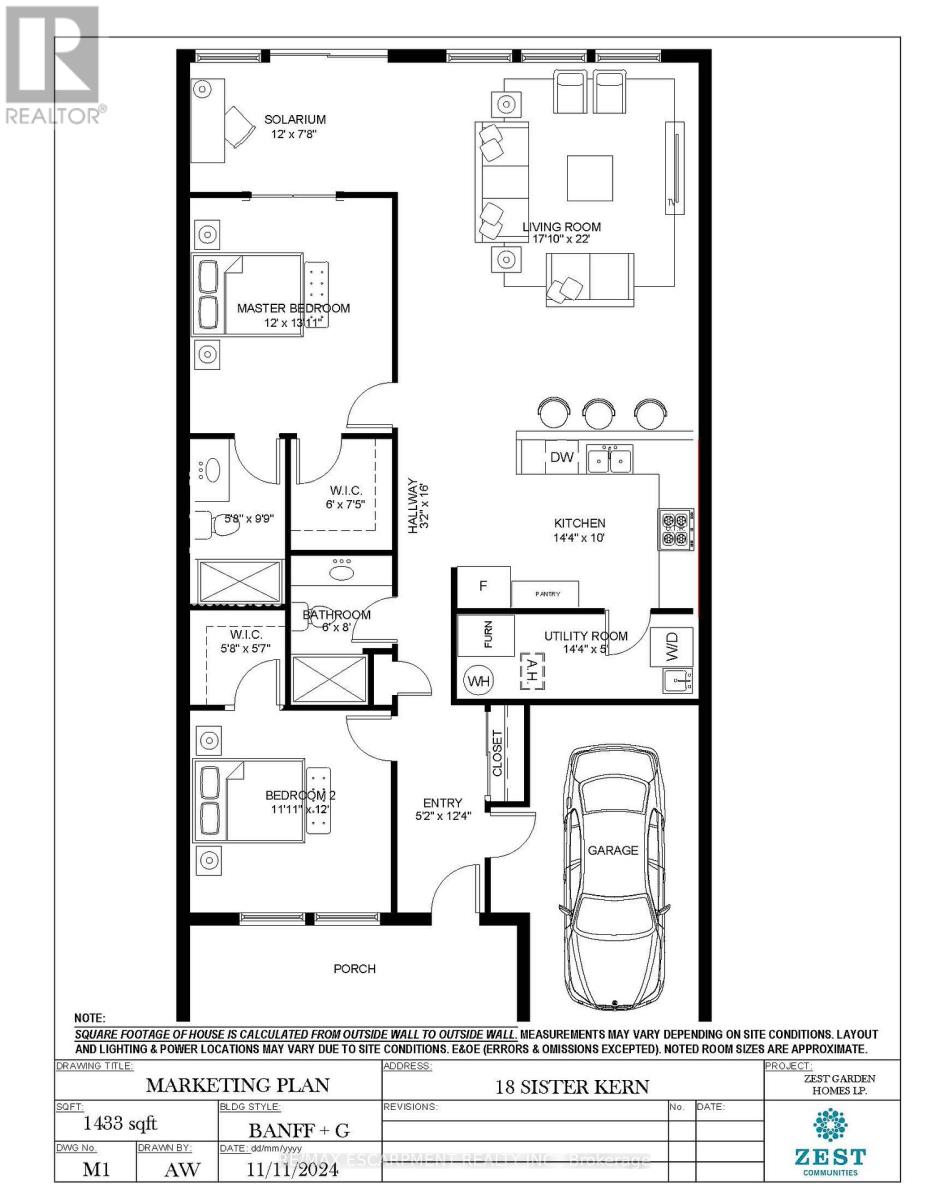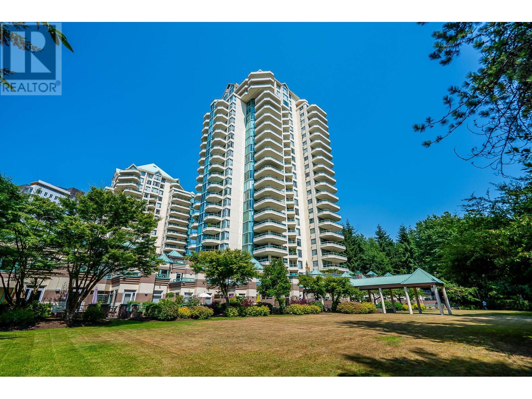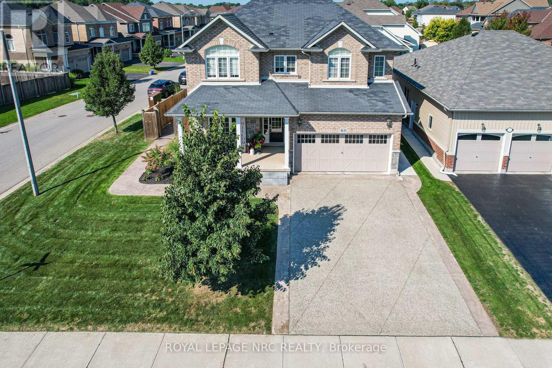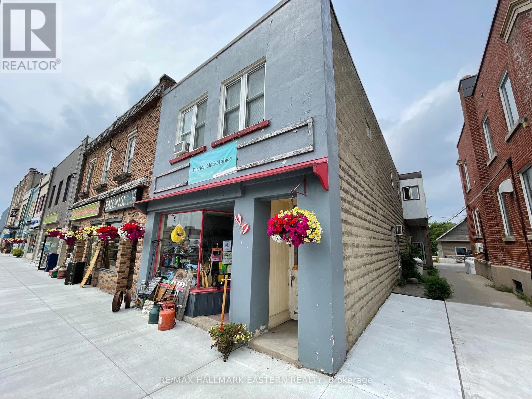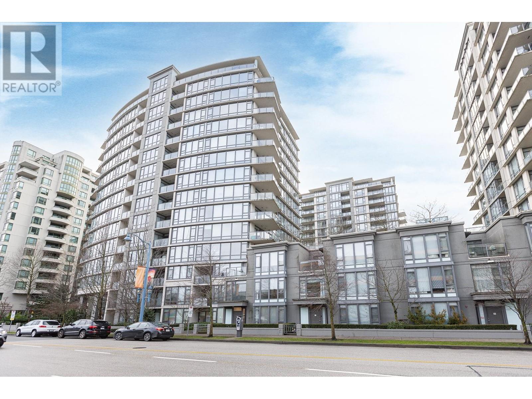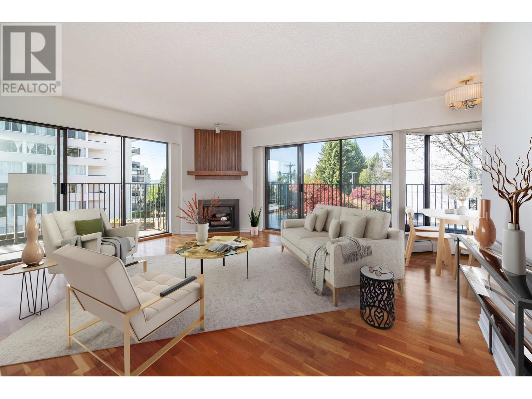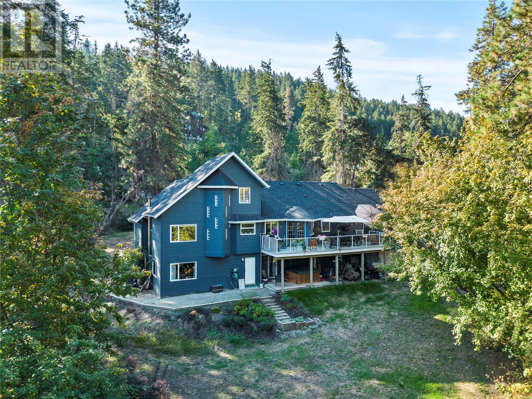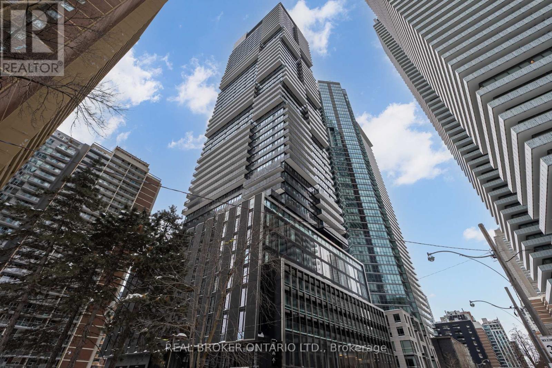1 Briarfield Avenue
East Gwillimbury, Ontario
Welcome to Bright & Spacious 8-year-old freehold townhome in a highly sought-after new community. Enjoy an open-concept main floor with hardwood flooring, 9-foot ceilings, and a spacious kitchen featuring a modern central island. Convenient features include direct garage access from the main floor, walk-out to the backyard from the living room, rough-in for central vacuum and alarm system. The primary suite offers a 4-piece ensuite with a separate shower. Additional highlights include oak staircase, bright basement windows, and an unfinished basement offering endless possibilities. Extra-long driveway fits 2 cars with no sidewalk to obstruct parking. Ideally located near the GO train station, Highway 404, parks, Upper Canada Mall, Costco, Cineplex, and more. This home combines comfort, convenience, and potential. (id:60626)
Aimhome Realty Inc.
8114 Windsong Drive
Niagara Falls, Ontario
PRICE TO SELL! MOTIVATED SELLERS! GREAT FAMILY HOME! THIS OUTSTANDING ELEGANT 2400+ SQ FT HOME WITH FULLY FINISHED BASEMENT , NESTLED IN ONE OF THE NIAGARA FALLS MOST SOUGHT-AFTER QUIET NEIGHBOURHOODS. OPEN CONCEPT LAYOUT, LARGE KITCHEN WITH TONS OF CUPBOARDS AND COUNTER SPACE, LARGE DINING ROOM FOR BIG FAMILY GEATHERINGS, GREAT ROOM WITH PALLADIUM WINDOWS, VAULTED CEILINGS AND GAS FIRE PLACE. CALIFORNIA SHUTTERS THROUGHOUT MAIN FLOOR, WALKOUT TO FULLY FENCED BACKYARD WITH ELEVATED DECK AND NEW PATIO W/GAZEBO FOR YOUR SUMMER ENTERTAINMENT. OFFICE ON THE MAIN FLOOR WITH SLIDING BARN DOORS, THAT CAN BE USED AS ADDITIONAL BEDRM. 3 SPACIOUS BEDROOMS ON THE 2ND FLOOR. PRIMARY BEDRM WITH WALK-IN CLOSET & ENSUITE PRIVILEGES. 2ND BEDRM HAS WALK-IN CLOSET. FULLY FINISHED BASEMENT. RECROOM W/ HIGH QUALITY OAK BAR, WINE CELLAR, GAME ROOM, FULL BATHROOM & PLANTY OF STORAGE. DOUBLE CAR GARAGE WITH WORK BENCH & SHELVING UNITS- HANDYMAN DREAM! DOUBLE-WIDE DRIVEWAY. SUPERB, CONVENIENT LOCATION CLOSE TO ALL AMENITIES, SCHOOLS, PARKS, SHOPPING AND MUCH MORE! BOOK YOUR SHOWING TODAY! (id:60626)
Boldt Realty Inc.
50 Rokeby Side Road
Norfolk, Ontario
2.62 acre lot with agricultural zoning, large shop with hoist and a 20.6x28.4ft loft up above as well as a separate building set up as a dog kennel that could be utilized as a shed, all just just 10 min from downtown Tillsonburg. Great location for anyone wanting space without being far from amenities. This raised bungalow offers 3 bedrooms on the upper level. The kitchen is spacious giving lots of room for meal prepping and cooking and features quartz countertops, built in oven and a breakfast bar. The eating area is set up to fit large dining table and over looks the family room, allowing you to enjoy a nice fire while eating meals on cold nights. The lower level is fully finished and boasts a rec room divided off from the rest of the basement allowing for more privacy. There are 2 more large bedrooms, a bathroom and an area that could be used as a gym, a hobby or games room. This area also has patio doors leading to the back yard providing a walk out feature. You can also access the lower level through the stairwell from the main level just off the kitchen and patio doors, or through the garage giving you 4 access points. There is an attached 2 car garage with ample storage space. The 24.7x28.9ft shop has a roughed in bathroom and is heated by a wood burning stove. The loft above is a great place to escape to if you want some quiet time or a place to get loud and play games. There is hydro and it is heated by a space heater and includes the pool table. Outdoor features include plenty of deck and patio around the home for relaxing or entertaining. The bbq cooking area is covered giving you the convenience of cooking in all different weather. Close the curtains on the gazebo on the deck to enjoy some private and quite time. The kids can spend time out back on the large wooden play structure or exploring the wooded area behind the house. NOTE: kids attend Courtland public school for preschool/elementary years and choice of Tillsonburg or Delhi for high school. (id:60626)
RE/MAX Tri-County Realty Inc Brokerage
1510 7788 Ackroyd Road
Richmond, British Columbia
This stunning CORNER UNIT in "Quintet Tower D" offers 1,042 sq. ft. of living space with 2 bedrooms, 2 bathrooms, a den, 2 balconies, and 2 parking spots. Featuring air conditioning and a spacious, bright layout, it boasts beautiful panoramic mountain and city views. Ideally located near the SkyTrain, Richmond Centre, PriceSmart Foods, and a variety of restaurants, this home combines convenience and comfort. The building amenities include an indoor pool, hot tub, sauna, steam room, yoga room, and rooftop garden. With its prime location and outstanding features, this property provides an exceptional lifestyle. A motivated seller means you won't want to miss out on this opportunity-book your private showing today! Open House Saturday May 17th, 2-4pm (id:60626)
Luxmore Realty
4905 Archer Road
South Dundas, Ontario
Flooring: Cushion, Escape to the tranquility of country life with this remarkable property nestled on 100 acres of pristine land that has been farmed organically. Located in South Dundas, this property offers a rate opportunity for organic farming enthusiasts and those seeking a peaceful lifestyle away from the hustle and bustle of the city. The property features two bedrooms and one large bathroom with a jacuzzi tub and shower. There is a heated Quonset Hut which is a spacious garage that it approximately 36 x 60 that provides ample storage and workspace with large 10 foot doors. Out of the 100 acres of land, there is approximately 50 acres of bush and 45 acres of workable organic land, with the home sitting on approximately 5 acres. Whether you're dreaming of starting an organic farm, expanding your homestead, or creating a serene getaway, this property offers endless possibilities., Flooring: Laminate, Flooring: Carpet Wall To Wall Escape to the tranquility of country life with this remarkable property nestled on 100 acres of pristine land that has been farmed organically. Located in South Dundas, this property offers a rate opportunity for organic farming enthusiasts and those seeking a peaceful lifestyle away from the hustle and bustle of the city. The property features two bedrooms and one large bathroom with a jacuzzi tub and shower. There is a heated Quonset Hut which is a spacious garage that it approximately 36 x 60 that provides ample storage and workspace with large 10 foot doors. Out of the 100 acres of land, there is approximately 50 acres of bush and 45 acres of workable organic land, with the home sitting on approximately 5 acres. Whether you're dreaming of starting an organic farm, expanding your homestead, or creating a serene getaway, this property offers endless possibilities., Flooring: Laminate, Carpet Wall To Wall, Cushion (id:60626)
Storm Realty
28 Pinegrove Crescent
Adjala-Tosorontio, Ontario
This custom home is priced to SELL, No open houses, don't buy the cottage, you have the best of both worlds. You can reap the benefits of city conveniences and fresh air, sunshine, open spaces on your very own private Custom Built Estate Home With almost 2200+ square feet above grade. Boasts Soaring living room Ceiling with skylights. Fireplace, 60K worth of new energy efficient windows, all new bathrooms, Generous room sizes, Steel Roof with lifetime warranty.. Lots of upgrades This home is also Energy certified with certificate. Having guests over? Tons of parking. separate double car garage, workshop and loft. Perfect space for your hobbies or business. One and a half acres of land for gardening. City perks minutes away: lakes, boats, fishing, hikes, outdoors, golf, skiing all around the corner with all amenites near by. It's a lifestyle choice. High speed internet allows you to work from home! No more sitting in traffic for hours. No sign on property. (id:60626)
RE/MAX Real Estate Centre Inc
171 James Ratcliff Avenue
Whitchurch-Stouffville, Ontario
Beautifully Maintained Corner-Lot Gem! Step into this stunning 3-bedroom, 3-bathroom semi-detached home, perfectly situated on an exceptionally large corner lot tailor-made for family living! Enjoy a bright, open layout featuring 9ft ceilings, hardwood floors throughout, and expansive windows that fill the space with natural light. The thoughtfully updated kitchen showcases custom cabinetry, an extra-large stainless steel sink, and a functional design perfect for everyday use and hosting family gatherings. Upstairs, you'll find spacious bedrooms and two full baths designed for comfort and convenience. The fully finished basement offers a warm and inviting retreat with a cozy fireplace ideal for relaxing or entertaining. Outside, unwind on the charming wrap-around porch or tiered backyard deck an ideal setting for summer barbecues and kids playtime. A built-in natural gas line makes outdoor grilling effortless, adding both convenience and value. Located in a vibrant, family-friendly neighbourhood close to top local schools, parks, and essential amenities, this home truly has it all! (id:60626)
RE/MAX All-Stars Realty Inc.
26 Birrell Avenue
Toronto, Ontario
Step into comfort and convenience at 26 Birrell Ave, a beautifully maintained detached home nestled in the desirable Rouge neighborhood of Scarborough. This spacious 3+1 bedroom, 4bathroom residence is thoughtfully designed to support a connected and comfortable lifestyle. The main floor welcomes you with beautiful new floors, pot lights, a bright formal living room, and a dedicated dining area perfect for hosting gatherings. At the heart of the home, the updated kitchen shines with stainless steel appliances, a functional center island, and plenty of storage ideal for everyday meals and weekend entertaining. Adjacent is the cozy family room featuring a fireplace, creating a perfect space to unwind. Upstairs, freshly painted bedrooms and new carpeting provide a clean, move-in ready feel. The finished walk-out basement adds incredible value with a full one-bedroom suite, including a living room, 3-piece bathroom, kitchenette, and laundry perfect for extended family. Outside, enjoy the beautifully interlocked driveway and backyard space, offering curb appeal, low-maintenance outdoor living, plenty of parking for multiple vehicles and no sidewalk. Just steps from parks, schools, and a community center, with quick access to public transit, Hwy 401, shopping plazas, and entertainment. This home blends comfort, functionality, and an unbeatable location all in one family-friendly package. (id:60626)
RE/MAX Community Realty Inc.
462-464 King Street W
Hamilton, Ontario
Fantastic Investment opportunity on one of Hamilton's fastest growing corridors. Potential rental income of $12,000/month (gross). This 7-unit, mixed use building has 5 residential apartments and 2 commercial retail units. 4 two bedroom units, 1 one bedroom unit, 2 ground floor retail units with excellent street exposure, and a highly visible rooftop billboard for additional potential income. Units are separately metered for hydro and have their own self-contained HVAC systems. Great value here with high income potential. Located along Hamilton's future LRT line, close to highway 403, and great amenities. (id:60626)
Area Realty Inc.
462-464 King Street W
Hamilton, Ontario
Fantastic Investment opportunity on one of Hamilton's fastest growing corridors. Potential rental income of $12,000/month (gross). This 7-unit, mixed use building has 5 residential apartments and 2 commercial retail units. 4 two bedroom units, 1 one bedroom unit, 2 ground floor retail units with excellent street exposure, and a highly visible rooftop billboard for additional potential income. Units are separately metered for hydro and have their own self-contained HVAC systems. Great value here with high income potential. Located along Hamilton's future LRT line, close to highway 403, and great amenities. (id:60626)
Area Realty Inc.
177 Limestone Lane
Shelburne, Ontario
Luxurious new 5 bedroom detached home nested in the charming town of Shelburne! Double door entry leads into an open concept layout perfect for entertaining, featuring a modern kitchen with sleek stainless steel appliances, ample cabinetry and a functional island. Oak staircase leads to 5 spacious bedrooms. Prime bedroom with 4 pc ensuite and multiple walk in closets throughout. Second floor laundry. Double car garage. Close to all amenities including Nofrills, Foodland, plazas, schools and parks. (id:60626)
Homelife Silvercity Realty Inc.
69 Lilac Avenue
Toronto, Ontario
*Beautifully Renovated 2+2 Bedroom, 2-Bathroom Home in Quiet Humberlea-Pelmo Park Cul-De-Sac.* This charming and thoughtfully updated home is ideally situated on a peaceful, family-friendly street in the heart of Humberlea-Pelmo Park. Just steps from the Weston GO/UP Express offering a swift 14-minute commute to Union Station and only minutes to Highway 401, this location is ideal for GTA commuters seeking both tranquility and accessibility. Enjoy picturesque, unobstructed views of the park across the street and relax in your private backyard orchard garden, complete with seasonal apple harvests. Nature lovers will appreciate being just a 2-minute walk from the scenic Humber River Recreation Trail, part of Ontario's Greenbelt network, with a paved biking and jogging path that leads all the way to downtown Toronto. Inside, this move-in-ready gem features: *Elegant herringbone-engineered hardwood flooring throughout *Bright and airy open-concept living and dining spaces *A fully renovated kitchen and bathrooms with quality, modern finishes *A newly upgraded basement bathroom with a glass-enclosed shower, TOTO electric bidet seat, and sleek fixtures *A newly enclosed and soundproof loft bedroom offering privacy and flexibility *An additional basement bedroom ideal as a guest room, home office, or gym *Recent upgrades include: custom closet storage, a refreshed mudroom, new lighting throughout, fresh paint, a new washer and dryer, and a new air conditioning unit (2023) Outside, enjoy a spacious, fully fenced backyard, a private garage, and parking for two additional vehicles. This turnkey property is the perfect blend of comfort, convenience, and natural beauty, ready for you to move in and make it home. (id:60626)
Right At Home Realty
2407 Woodward Avenue Unit# 2
Burlington, Ontario
Executive townhome with a private elevator. This private complex has only 24 unit, enjoy the benefits of condo living with a detached home feel. New engineered hardwood in the LR and DR. Neutral colours throughout. Classic design with crown moulding, wainscotting, spiral staircase, custom cabinetry in the kitchen,finished laundry room and an oversized garage that will fit 2.5 cars. Features abrand new furnace, oversized bedrooms with each having their own washrooms. Quiet area, close to schools, public transit, walking distance to amenities and downtown. (id:60626)
Keller Williams Edge Realty
RE/MAX Escarpment Realty Inc.
Sec 7 Don Phillips Way
Hudsons Hope, British Columbia
Gravel pit for sale in Hudson's Hope, BC. This 160-acre property is estimated to hold 7.5 million cubic meters of gravel. Over 4,795 tonnes have been sold to BC Hydro, with regional demand driven by energy and infrastructure growth. The site is gated and road accessible (90% axle weight), with mature poplar stands adding appeal. Just a few hundred meters from the Site C reservoir and Peace River, the property also offers camping, hunting, and river access. It provides exclusive access to Maurice Creek Falls, a nearby seasonal waterfall. With ongoing energy investment, this is a strong long-term opportunity. Mine# 1641358 Permit# G-9-293. (id:60626)
Landquest Realty Corporation
13 Shady Lane
Seguin, Ontario
Rental/Investment property/3 bedroom waterfront home on desirable Otter Lake, Seguin. Year-round municipal maintained road. Foyer to wipe your sandy toes off entering this charming cottage. Vaulted ceilings, natural light with plenty of windows. Spacious kitchen, good cooking & cupboard space. New laminate flooring. Ceiling fans. 4-piece bathroom with laundry. UV filter. Enclosed porch for extra sleeping/living space. Oil forced air/both cottage & garage. Bell, StarLink & fiber optic available. Your office with a view. Basement for storage. Walk out to the deck with glass railings & breath taking views of the lake. Watch the kids play & swim with good yard space. Open fire pit area. Ease of access to waterfront. New extensive docking system(approx $100,000)Rippled sand, gentle entry for all ages of people/pets. Deep water. Deck for sitting & dining. Large lake system for all your boating needs.Great swimming & fishing. Spend your days on the water exploring. Kayak/canoe & paddle boarding. An inner lake protected from winds. Long water view & great sun throughout the day. A prime lot on the lake that is rare to come by. Spacious parking area w/double car, insulated & heated garage. Shore road allowance owned. A hop skip & a jump away from the quaint, quiet & full service marina. 4-season fun right from your doorstep. Hiking, ATVing, cross-country skiing, snowmobiling, ice skating and golfing. Close to Parry Sound for shopping, theatre of the arts, kids camps, hospital, public & high school. Warning! You may not want to leave but it's okay, a quick closing is available! (id:60626)
RE/MAX Parry Sound Muskoka Realty Ltd
37 Lake Cres Street
Barrie, Ontario
This beautiful dream home is located on almost 1/3 of an acre lot in Barries desirable South End, offering the perfect blend of country-style living right in town with a spacious main floor layout featuring a separate dining room, eat-in kitchen, and convenient main floor laundry, complemented by large bedrooms, including a Primary Bedroom with an ensuite, all thoughtfully updated with a brand-new roof, new laminated flooring on the second floor and staircase, and newly installed appliances including a refrigerator, dishwasher, and oven, plus a newly expanded backyard deck perfect for outdoor entertaining, located in an amazing neighborhood close to top-rated schools, recreational facilities, shopping centers, and easy access to Highway 400 and much more. This house boasts a spacious backyard, offering a rare chance to enjoy ample outdoor space in a private home! (id:60626)
Home Standards Brickstone Realty
18 Sister Kern Terrace
Hamilton, Ontario
Welcome 18 Sister Kern Terrace, located in the much sought after gated community of St. Elizabeth Village! This home features 2 Bedrooms, 2 Bathrooms, eat-in Kitchen, large living room for entertaining, and Solarium with walkout. Enjoy all the amenities the Village has to offer such as the indoor heated pool, gym, saunas, golf simulator and more while having all your outside maintenance taken care of for you! Furnace, A/C and Hot Water Tank are on a rental contract with Reliance. (id:60626)
RE/MAX Escarpment Realty Inc.
3e 338 Taylor Way
West Vancouver, British Columbia
This meticulously cared-for 2 bedroom + solarium/den, 2 bathroom suite offers 1,317 sq.ft. of timeless elegance and thoughtful upgrades. Step inside to discover rich 3/4" walnut h/w flooring through main living areas & plush carpeting in the bedrooms. A bright and modern galley kitchen features granite countertops, tile backsplash and plenty of space to create & entertain. The spacious primary suite includes a walk-in closet and beautifully appointed ensuite. Enjoy the warmth of a gas fireplace plus in-suite laundry, and large covered balcony overlooking quiet manicured gardens. The WestRoyal offers resort-style amenities including an indoor pool and spa, fitness centre, resident manager, workshop, storage locker, and 2 secured parking stalls. Leave your car behind and walk across the street to Park Royal Shopping Centre, for an array of shops, cafes, restaurants, movie theatres, groceries, and transit. Ambleside Park, beach, dog park and walking paths are all a short stroll away. Bring your small dog or cat. (id:60626)
Sotheby's International Realty Canada
9135 White Oak Avenue
Niagara Falls, Ontario
IN-LAWS? BIG FAMILY? FULL 2 bedroom Accessory suite with private entrance. 5 Bedrooms, 3.5 Baths, 2 Kitchens and 2 Laundry rooms ( full size on 2nd floor and stackables in the accessory suite) AND YOUR OWN PRIVATE OASIS with the inground heated pool .... If you love to entertain look no further, this home has an amazing eat-in kitchen with an extra large pantry, as well as a formal dining room. High ceilings makes this home have that open air feeling. The primary bedroom is massive with a walk in closet and private en-suite with a soaker tub. The accessory suite is complete with 2 bedrooms, nice size kitchen, it's own washer and dryer, private entrance and egress window for extra safety. THE BONUS - This backyard OASIS is extremely special, you will feel like you are living in a 5 star hotel with this magnificent covered backyard kitchen overlooking your breathtaking heated inground pool with built-in fountains and lighting, a cozy conversation area and tons of room for all your family and friends. You really can have it all here in the Charming Village of Chippawa. Take a stroll to the creek, go for walks in our Picturesque parks and playgrounds and also being so close to the parkway and the new Hospital being Built. Extras, Hardwood throughout main and second level, 200 amp service, all brick & stone exterior, exposed aggregate driveway, stamped concrete around the house and throughout the backyard and an elephant cover for the pool. Don't miss your opportunity to make this remarkable home yours. (id:60626)
Royal LePage NRC Realty
33 Colborne Street
Kawartha Lakes, Ontario
Great investment & income property, rarely offered, in the heart of beautiful Fenelon Falls consisting of three (3) rental apartments and two (2) commercial/retail units, fully occupied. Uniquely located between the two most popular and visited lakes in the Kawarthas, this property offers the best of both worlds: high traffic, high visibility location on the corner of Colborne & Francis Streets next to CIBC bank in the middle of the busiest intersection and shopping hub in Fenelon Falls downtown, and only one block away from beautiful Lock 34, one of the most visited locks on the Trent Severn Waterway. Only a short walk to boat launch, falls, beach, and two lakes. (id:60626)
RE/MAX Hallmark Eastern Realty
4 7360 Elmbridge Way
Richmond, British Columbia
Concrete 3 level Townhouse, Flo by award winning Onni, high end finish and construction in DT Richmond, 3 bed, 2bath home with a large balcony, over height ceilings SS appliances granite countertops, heated floors in bathroom, & HW floors, The MBDRM is on the top floor with a personal balcony. An outstanding recreation facility with an outdoor pool and fitness center await you. The convenience of Richmond living is at your doorstep Richmond Centre Mall, Skytrain, Richmond Oval Kwantlen University are only a few minutes away. Rental & pet allowed. first showing will be on Sunday April 13, 2-4 PM (id:60626)
Panda Luxury Homes
401 747 17th Street
West Vancouver, British Columbia
INCREDIBLE VALUE! PRICED BELOW ASSESSMENT! Located in the heart of Ambleside, this SOUTH facing 2 bedroom upper comer apartment in the Wesmoor building, offers an abundance of natural light, two generous sized bedrooms and two large covered patios to enjoy the partial bridge and ocean view! Spacious living room with hardwood floors with a beautiful comer gas fireplace that adds ambiance and warmth. NEW CARPETS and JUST PAINTED throughout! Excellent CONCRETE low-rise building with only 18 units on 7 floors. Enjoy the beautiful grounds and water feature at front entrance. Walking distance to all the best Ambleside has to offer - top amenities, shops, restaurants, seawall, parks and the beach! Pets & rentals allowed. (id:60626)
Angell
9292 Kokanee Road
Vernon, British Columbia
Welcome to Sunset Properties! Prepare to be captivated by this well maintained residence. The exterior of this home has been thoughtfully updated with a modern grey stained cedar finish, creating an inviting first impression. Upon entering, you'll be greeted by an impressive front entrance that unfolds into the main living area. The charm continues as French doors invite you into the updated kitchen, where functionality and style seamlessly blend. Another set of French doors leads to a generously sized deck, perfect for outdoor dining, relaxation, or hosting gatherings. Escape to the master bedroom, a true retreat within this home. It boasts a well-appointed 4-piece ensuite bathroom and a unique spiral staircase that ascends to a delightful office/library loft area, ideal for work or leisurely reading. Descend to the finished basement, a versatile area designed for comfort and convenience. Here, a welcoming wood stove takes center stage, creating an inviting ambiance for cooler evenings. The basement's layout offers flexibility and can easily be customized to suit various needs, adapting to your lifestyle. This picturesque property spans an impressive one acre, providing ample space for all your outdoor interests. For your convenience, detailed floor plans for this remarkable home are readily available, allowing you to visualize its layout and endless possibilities. Don't miss this opportunity to make this exceptional property your own! (id:60626)
Royal LePage Downtown Realty
2206 - 55 Charles St Street E
Toronto, Ontario
Experience luxury living at 55 Charles Street East, a brand-new 3-bedroom, 2-bathroom condo lots of elegant space and high-end finishes. Enjoy breathtaking southern city views from your private balcony, and take advantage of top-tier amenities, including a fitness studio, co-working spaces, outdoor lounge with BBQs, and the stunning top-floor C-Lounge with skyline views. Located steps from Yonge & Bloor Subway, U of T, and premier shopping and dining, this never-lived-in unit offers unmatched convenience. Parking and locker included. Be the first to call this exclusive property home! (id:60626)
Real Broker Ontario Ltd.

