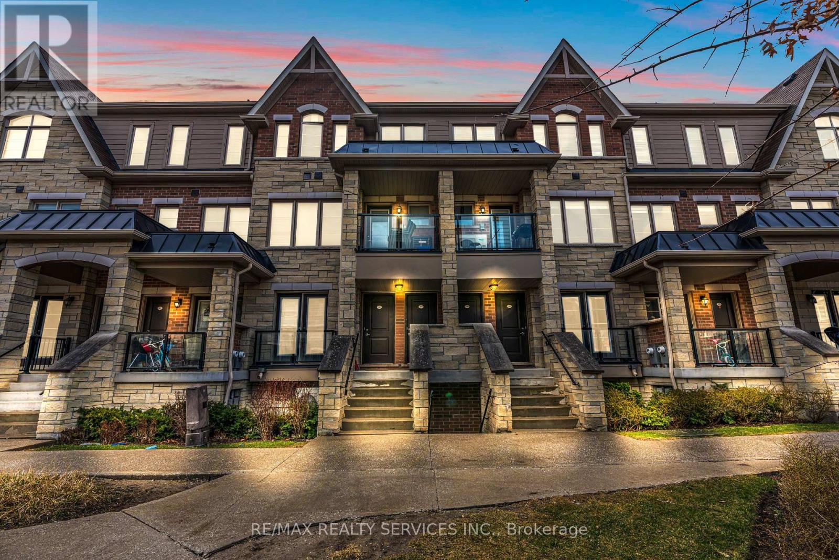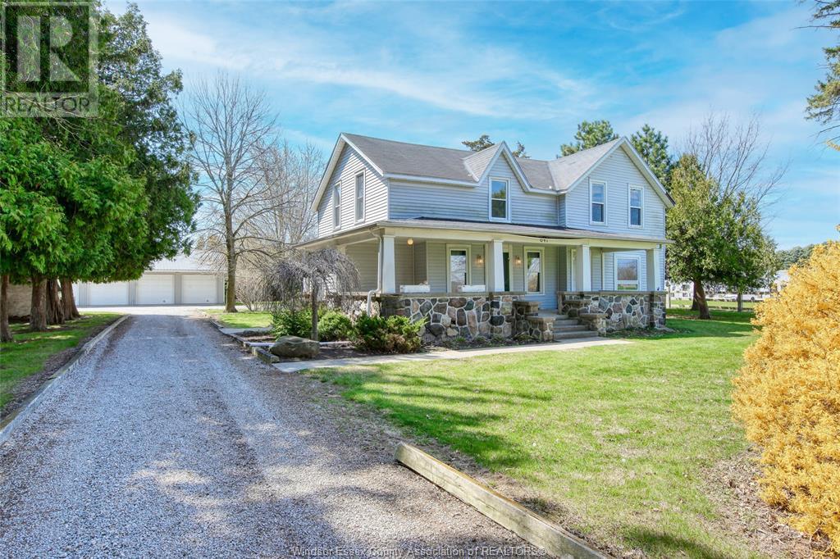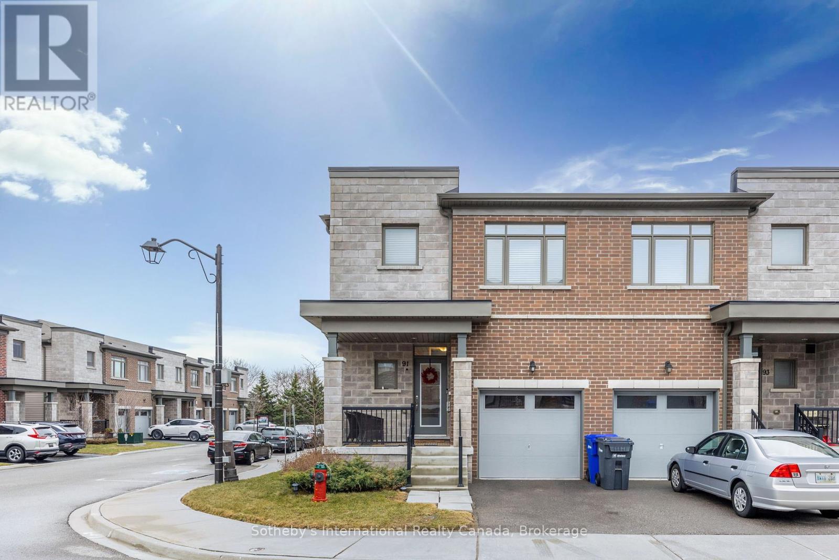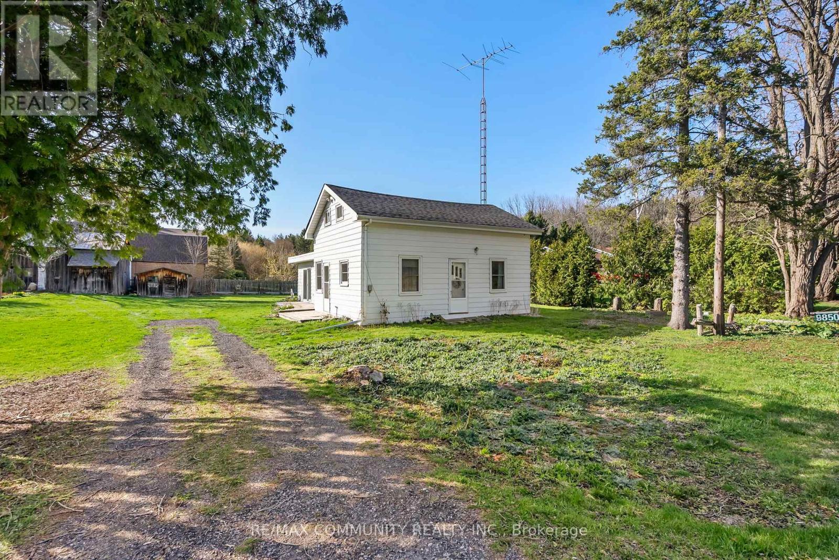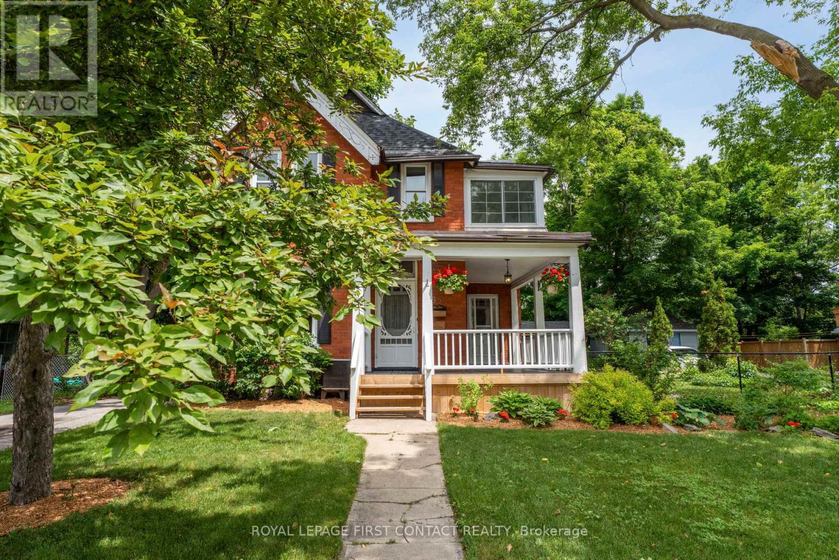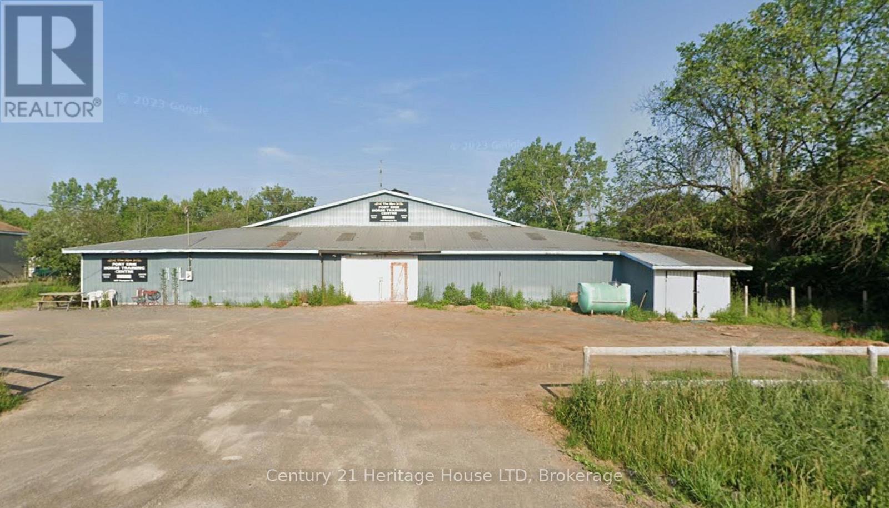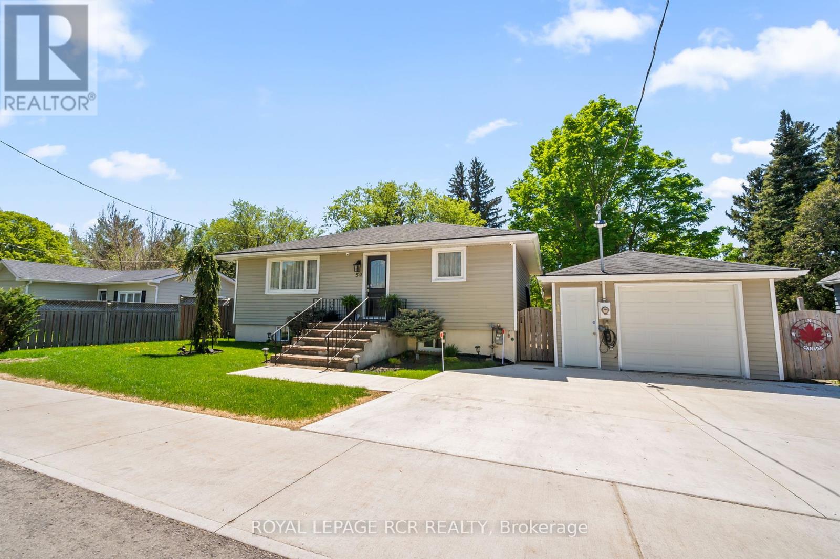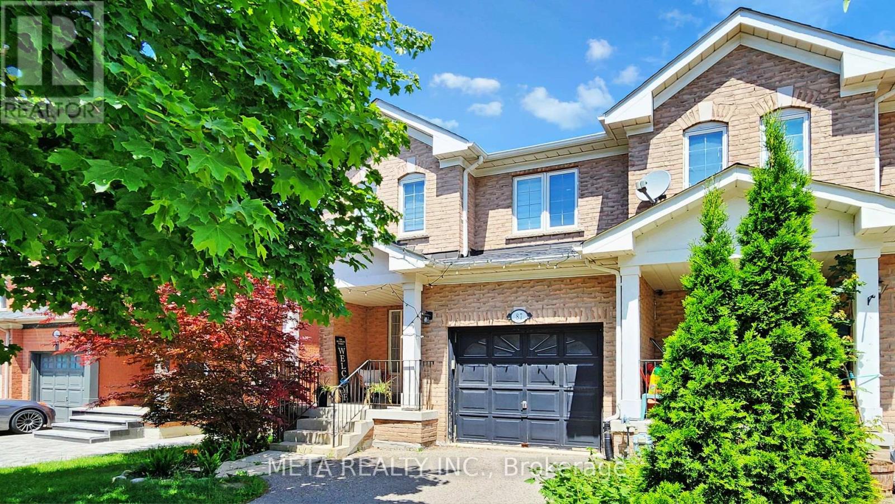189 - 200 Veterans Drive
Brampton, Ontario
ABSOLUTLY STUNNING, NORTH FACING 3 BEDROOMS LUXUARY TOWN HOUSE WITH 2 BATHROOMS, MINS FROM MOUNT PLEASANT GO STATION. MAIN FLOOR OPEN CONCEPT WITH KITCHEN, DINING, WASHROOM, AND BALCONY. MODERN STYLE KITCHEN WITH STAINLESS STEEL APPLIANCES. FRESHLY PAINTED, LAMINATE FLOOR, OAK STAIRCASE, TWO BALCONIES, POT LIGHTS, LOT OF WINDOWS FOR DAYTIME NATURAL LIGHT. LAUNDRY IS INSIDE, ONE CAR GARAGE AND ONE COVERED PARKING. WALKING DISTANCE TO SCHOOL, BUS, PARKS AND PLAZA, BANKS ETC. MINS TO ALL HIGHWAYS. (id:60626)
RE/MAX Realty Services Inc.
641 Road 3
Kingsville, Ontario
DISCOVER THE PERFECT BLEND OF COMFORT AND SPACIOUSNESS IN THIS 5 BEDROOM, 3 BATHROOM HOME, IDEAL FOR FAMILIES LOOKING FOR BOTH STYLE AND FUNCTIONALITY. NESTLED IN THE CHARMING TOWN OF KINGSVILLE, THIS PROEPRTY OFFERS THE SERENE BEAUTY OF COUNTRY LIVING WITH MODERN AMENITIES. THE HEART FO THE HOME IS A LARGE COUNTRY KITCHEN, PERFECT FOR PERPARING GOURMET MEALS AND HOSTING DINNER PARTIES. EQUIPPED WITH AMPLE COUNTER SPACE AND STORAGE, THIS KITCHEN INVITES YOU TO UNLEASH YOUR CULINARY PROWESS. THE HOME FEATURES A GEO-THERMAL HEATING AND COOLING SYSTEM, ENSURING YEAR ROUND COMFORT WHILE BEING ECO FRIENDLY. STEP OUTSIDE TO EXPLORE THE EXPANSIVE OUTDOOR SPACE, WHICH IS A PARADISE FOR THOSE WHO APPRECIATE PRIVACY AND NATURAL BEAUTY. THE LOT SIZE IS GENEROUS ENOUGH TO HOST FAMILY GATHERINGS, GROW A LUSH GARDEN, OR SIMPLY ENJOY THE GREAT OUTDOORS. FOR THE AUTO ENTHUSIAST OR HOBBYIST, THE PROPERTY INCLUDES A MASSIVE FOUR-CAR GARAGE ALONGSIDE A FULLY INSULATED 32' X 54' WORKSHOP. (id:60626)
RE/MAX Preferred Realty Ltd. - 586
91 Longshore Way
Whitby, Ontario
The Buyer and Buyer's agent acknowledges and accepts they are purchasing the property on an as-is, where-is basis without representation or warranty of any kind offered by the Seller or the seller's agent. Discover this stunning corner-unit townhome located in the up-and-coming Whitby community, just steps away from parks and the serene shores of Lake Ontario. This home features a welcoming ceramic foyer and beautifully maintained laminate flooring throughout the main floor. Enjoy the spaciousness afforded by 9-foot ceilings and an open-concept layout, perfect for modern living and entertaining. The oak staircase leads you to the second floor, where youll find three generously sized bedrooms and two stylish bathrooms. With an abundance of windows, this gorgeous end unit offers plenty of natural light, creating a warm and inviting atmosphere. (id:60626)
Sotheby's International Realty Canada
2825 Richter Street Unit# 2
Kelowna, British Columbia
Beautiful, modern townhome in a prime location just minutes from the trendy neighborhood of South Pandosy. Offering 4 levels of living, including a spacious roof top patio, this is a fabulous home. On the main level enjoy an open concept floor plan with the living room, dining room and kitchen flowing seamlessly from one space to the next making it ideal for entertaining. Bright living room with large windows allowing for ample natural light. Gourmet kitchen with dark wood cabinetry and beautifully contrasting white countertops. A stainless-steel appliance package and a large center island complete the space. A deck off the kitchen provides the perfect outdoor living area with room for a BBQ, and patio furniture. This desirable floor plan offers 3 bedrooms all on the second level including a primary suite with en suite and walk in closet. Journey up to the 3rd level to discover a generous-sized roof top patio with Kelowna views in all directions. The basement features a fourth bedroom and a rec room. Walking distance to shopping, Raymer Elementary, boutiques, restaurants and Okanagan Lake. This home aditionally offers a spacious single detached garage as well, just steps from the home. (id:60626)
Unison Jane Hoffman Realty
9850 Columbia Way
Caledon, Ontario
A Rare Opportunity To Own The Perfect Piece Of Land, in Caledon, Bordering Bolton! This well-kept detached 1 1/2 storey home sits on approximately half an acre of land, boasting a generous 131x134.6 ft lot. Featuring 2 bedrooms, 1 bathroom (4-piece), and abundant windows that flood the interiors with natural light, this property offers ample space and potential for expansion. Enjoy easy access to Bolton, Nobleton, and Woodbridge. (id:60626)
RE/MAX Community Realty Inc.
15 - 7010 Warden Avenue
Markham, Ontario
Bright and Versatile Space in Prime Location! Located at the high-visibility corner of Warden & Steeles, this unit offers outstanding signage exposure directly facing Warden Avenue. It is situated in a thriving, well-established plaza anchored by T&T Supermarket, Shoppers Drug Mart, Boston Pizza, medical clinics, wellness centers, and multiple restaurants. The interior layout includes two clinic rooms, a private office, a welcoming reception area, and a private washroom. Ideal for a wide range of professional uses, including health and beauty services, medical-related businesses, dental clinics, law offices, and accounting firms. (id:60626)
RE/MAX Epic Realty
55 Burton Avenue
Barrie, Ontario
Beautifully renovated Century home in Allendale (Barrie)Mintues to Go Train and Barries waterfront - move in condition with brand new kitchen and 5 ss appliances - upstairs offers three good sized bedrooms renovated main bath plus large sunroom/office. Main floor charm retained - orininal/replicated large baseboards in keeping with the time. Convenient 2 pc bathroom and main floor laundryroom/mudroom. Lower level rec room (or kids playroom) and storage. Wrap around Veranda and Perenial Gardens. Shingles and furnace (7/8 years) new shingles on oversized Garden shed. Stone patio. Long driveway with parking at the back. (id:60626)
Royal LePage First Contact Realty
2581 Lepp Avenue
Niagara Falls, Ontario
STOP scrolling if an in-ground pool is on your wish list...this might be the one! This spacious 4 level back-split in a sought-after north end Niagara Falls neighbourhood offers over 2,000 sq/ft of finished living space, 4 bedrooms, 2 full baths, and an in-law suite potential with separate entrances. Step into a bright, welcoming foyer. The open-concept kitchen showcases premium cabinetry, granite countertops, and top-tier Fisher & Paykel appliances, including a 36-inch gas range. Upstairs are 3 bedrooms and a 5 piece bath, all with generous windows overlooking the backyard. Engineered hardwood runs through the living room and recreation room.The lower level includes a bonus bedroom, ideal as an office, with backyard access; plus a bright recreation room with gas fireplace. The fully finished basement adds a second kitchen with fridge, stove, and dishwasher. Outside, enjoy a newly redesigned backyard with a heated in-ground pool, low maintenance concrete, and pool house. Key updates include: roof (2022); pool and landscaping (2018); flooring and lighting (2017). Turnkey, versatile, and set in one of Niagara Falls most desirable neighbourhoods. (id:60626)
RE/MAX Niagara Realty Ltd
1477 Thompson Road
Fort Erie, Ontario
Premier Indoor Horse Training Facility for Sale Across from Fort Erie Race Track! Location, Functionality, and Opportunity All in One Exceptional Equestrian Property. Calling all serious equestrians, trainers & investors! This rare and specialized indoor horse training facility is a dream come true for those in the horse racing and rehabilitation world. Strategically located directly across from the iconic Fort Erie Race Track just a stone's throw from the USA, this property offers unbeatable convenience, visibility, and access to one of Ontarios most renowned racing venues. Fort Eries 2025 season includes highly anticipated events like the Prince of Wales Stakes, Derby Day, and Twilight Tuesdays making this location a prime hub for both seasoned and up-and-coming racing professionals. Property Highlights include a 1/8 Mile Indoor Training Track, Perfect for year-round conditioning, 42 Horse Stalls, 5 Small Paddocks ideal for turnouts and light exercise, a Hot Walker, large Equine Therapy Pool to promote healing, rehabilitation, and low-impact training, with a large Wash Bay streamline grooming and vet visits. This property is tailored to the unique needs of the horse world. Whether you are training for the track, rehabilitating equine athletes, or running a high-performance boarding and conditioning business, this facility is set up for success and a turn key opportunity. Open day at the track is May 27! Don't miss your chance to own a piece of equestrian excellence in the heart of Southern Ontario's racing community. This is a niche opportunity with built-in demand and endless potential. Schedule your private tour today and discover why this equine facility is the perfect fit for your next chapter in the horse industry. (id:60626)
Century 21 Heritage House Ltd
50 Trafalgar Road
Erin, Ontario
Set on the main street of Hillsburgh, this inviting bungalow perfectly blends comfort, convenience, and thoughtful upgrades. It offers welcoming curb appeal and a large, fully fenced lot, making it ideal for anyone, whether you're starting out, slowing down, or seeking a quieter lifestyle. The main floor features 2 bedrooms, an updated 4pc bath, a bright living space, and a well-designed eat-in kitchen with 12-volt under-cabinet lighting, adding a modern touch. The walkout lower level is fully finished and provides exceptional flexibility, boasting a 3rd bedroom, a 3 pc bath, and additional living spaces, perfect for guests, a teen retreat, or an at-home office, with direct backyard access. Smart upgrades throughout, such as Lutron lighting, a Nest thermostat, and smart smoke/CO detectors, enhance both safety and comfort. Step outside to enjoy having no neighbours behind you, whether on the raised deck or lower patio with privacy/sunshades, it's a great space to relax or entertain. The detached oversized 1-car garage is a rare find, heated, insulated, and equipped with its own 100 amp panel, making it ideal for hobbies, storage, or a home gym. Additional features like a wall-mounted garage door opener and an electric vehicle charging receptacle add functionality to this impressive space. Location is key, just across from Ross R. McKay Public School and a short stroll to the library, arena, grocery stores, and the Elora Cataract Trailway. Snowmobile enthusiasts will love the convenient trail access in winter, with biking trails to enjoy during the warmer months and hiking options available year-round. Hillsburgh is a great choice for commuters, with easy access to Guelph, Orangeville, Brampton, and the GTA, allowing you to enjoy the benefits of a small community while remaining close to major city amenities. (id:60626)
Royal LePage Rcr Realty
660 Phillips St
Parksville, British Columbia
Beautifully Updated Parksville Rancher! This fantastic 3-bedroom, 2-bathroom home offers the perfect blend of comfort and convenience in a sought-after neighbourhood close to the beach. From the moment you arrive, you’ll feel the inviting atmosphere of this cozy home, with its bright living spaces and thoughtful updates throughout. There is a spacious living room and a modern and functional kitchen. The home includes three bedrooms — the spacious primary has a walk-in closet and ensuite, the second bedroom also offers a walk-in closet, and the third would make a versatile home office or guest room. Outside, the fully fenced yard provides a peaceful retreat with space for gardening or play. And the true showstopper? A massive 20x24 detached shop with upper-level storage — ideal for hobbies, storage, or future projects. There's also room for RV parking, and you're just a short walk to the beach, Foster park, and Wembley Mall. This gem is an ideal home in an unbeatable location! (id:60626)
Royal LePage Parksville-Qualicum Beach Realty (Pk)
87 Banbrooke Crescent
Newmarket, Ontario
Stunning executive end-unit townhome in a sought-after Summerhill location. Featuring 3 bedrooms and 3 bathrooms, this home offers a private driveway with space for 3 vehicles. Set on a premium lot with extra privacy in the backyard, it provides a peaceful retreat. The open-concept layout on the main floor is bright and airy, showcasing beautiful hardwood flooring and an abundance of natural light. The spacious eat-in kitchen boasts ceramic tile flooring, a tumbled marble backsplash, and under-cabinet lighting. The master suite is impressively oversized and includes both a 'his' and a 'hers' walk-in closet. Motivated seller, Do not let this one slip by! (id:60626)
Meta Realty Inc.

