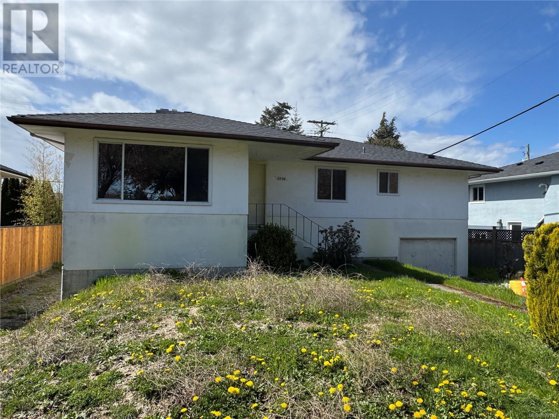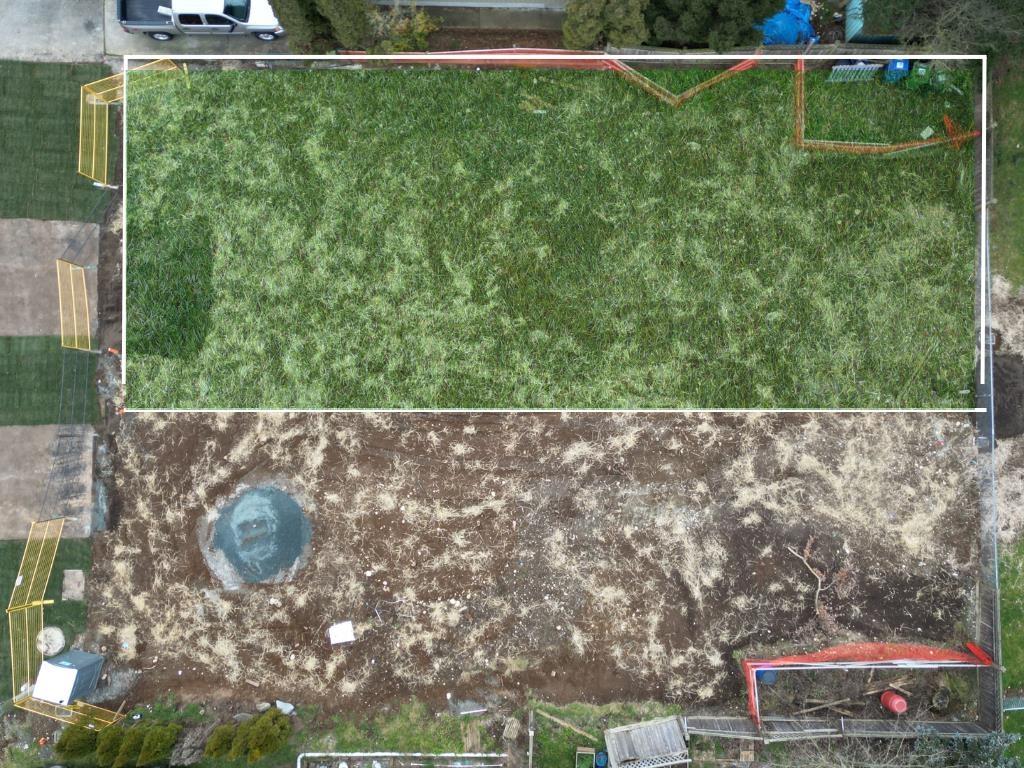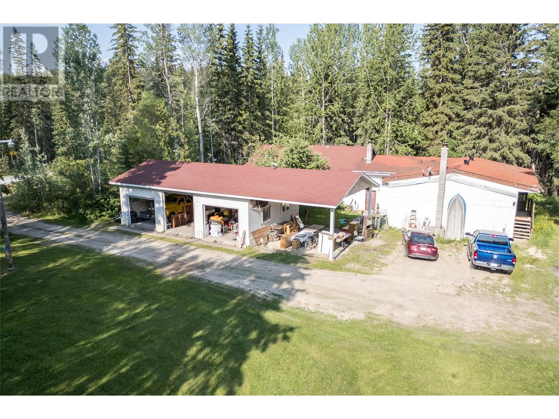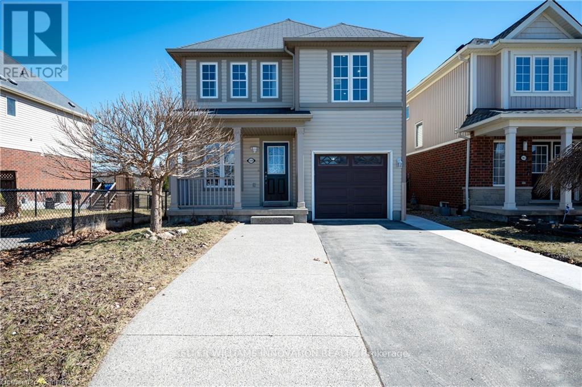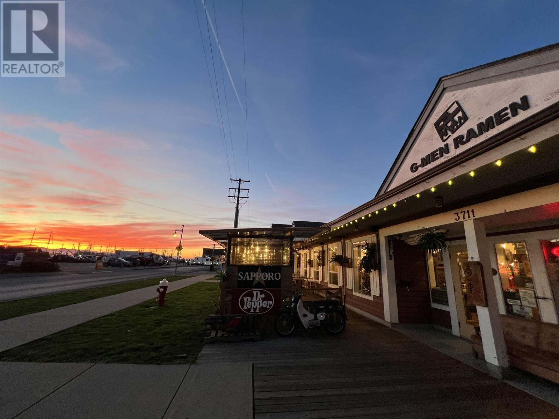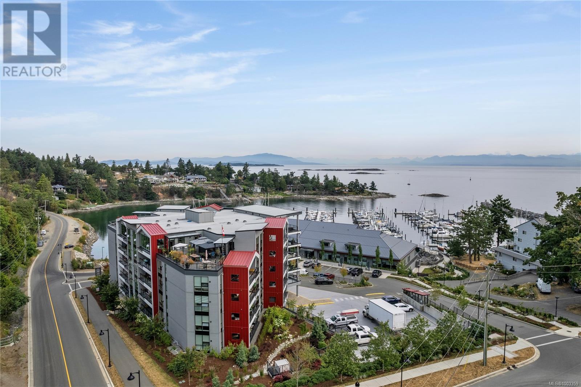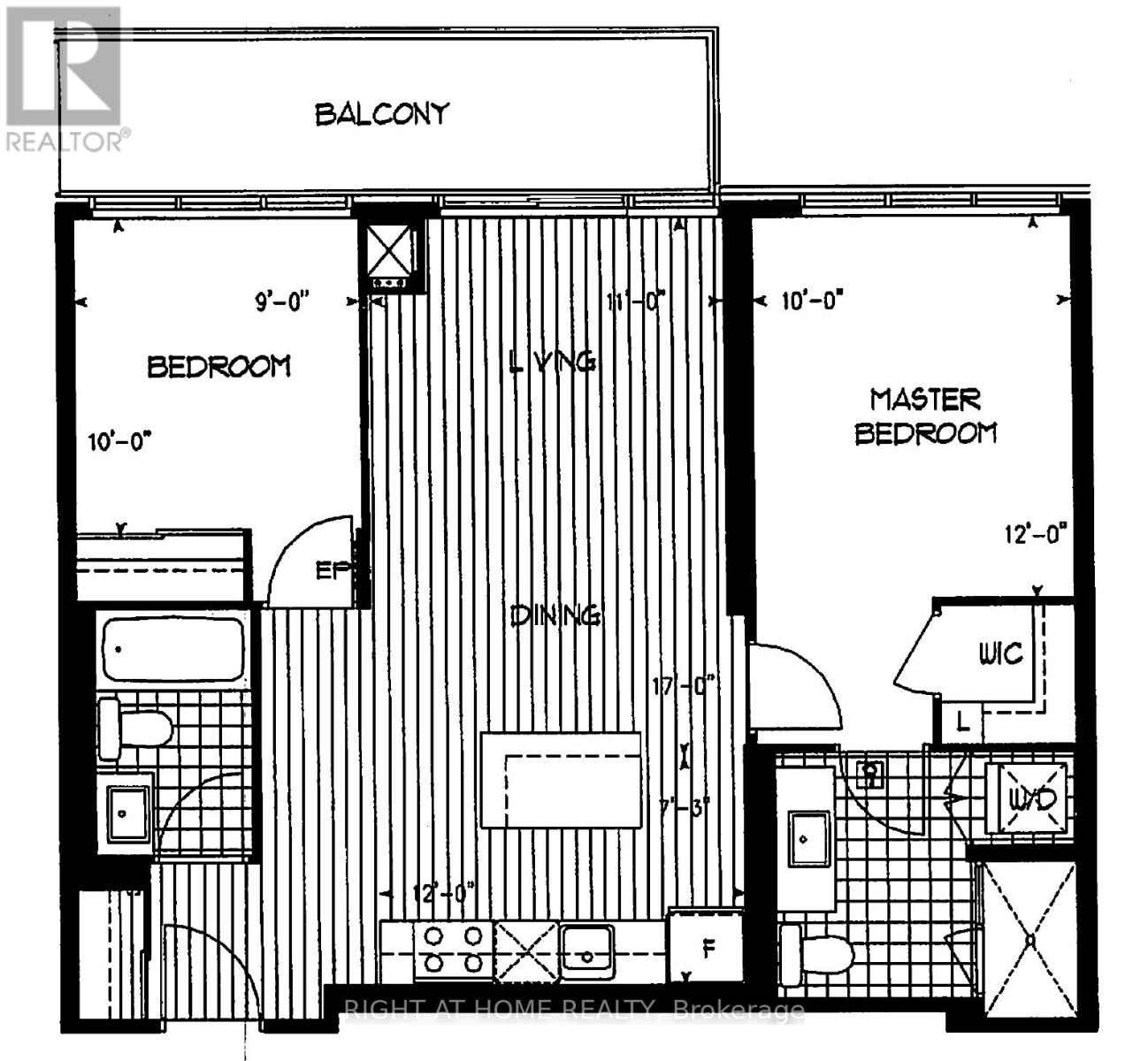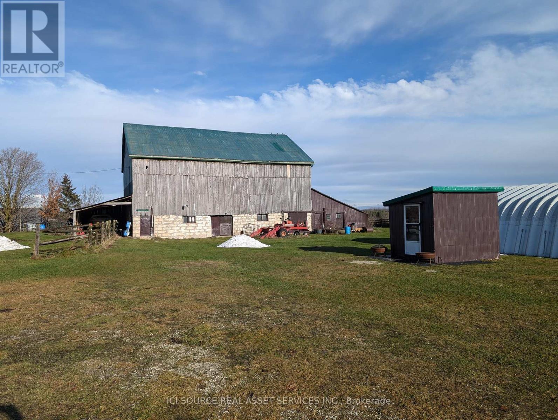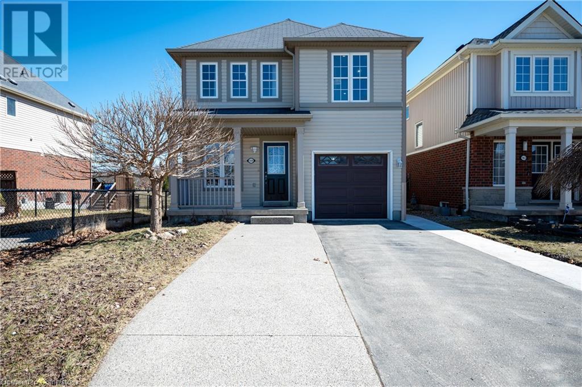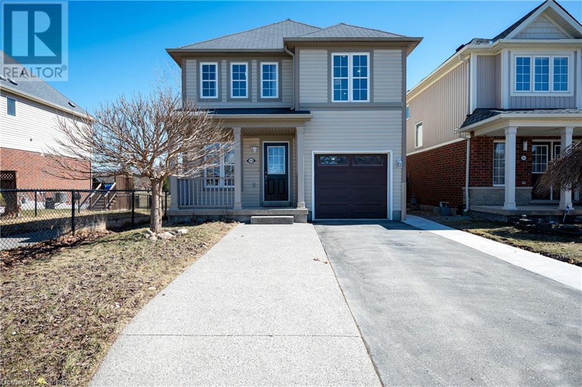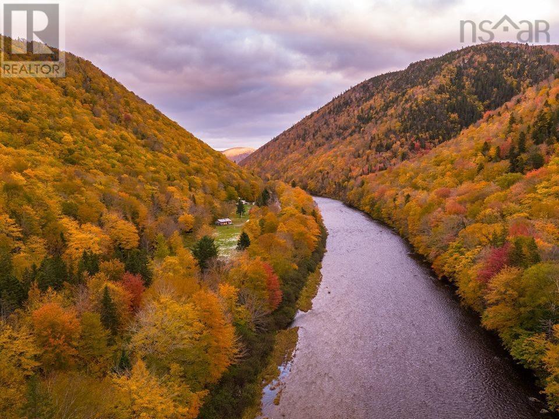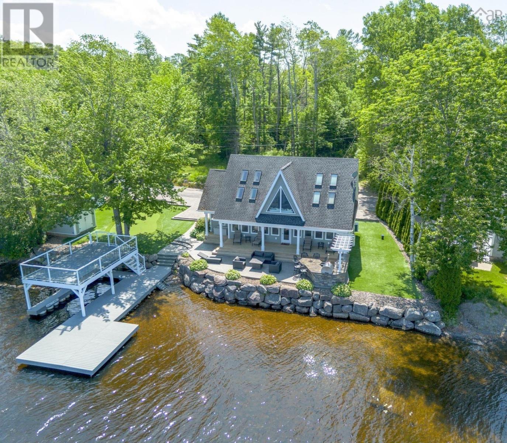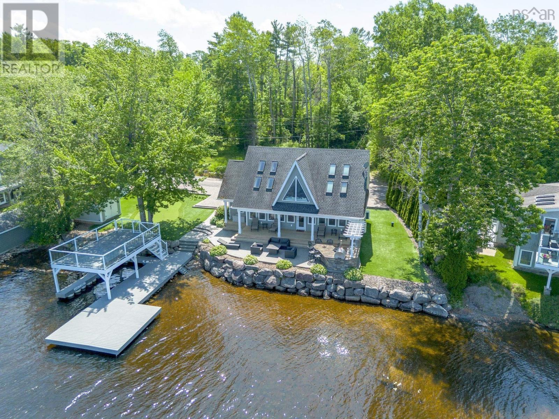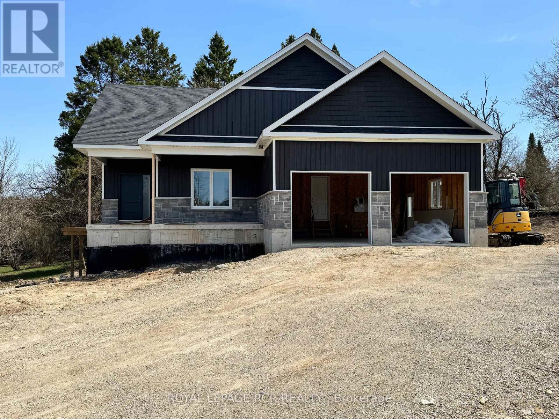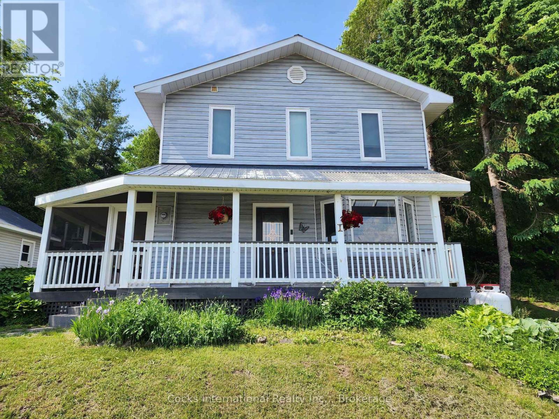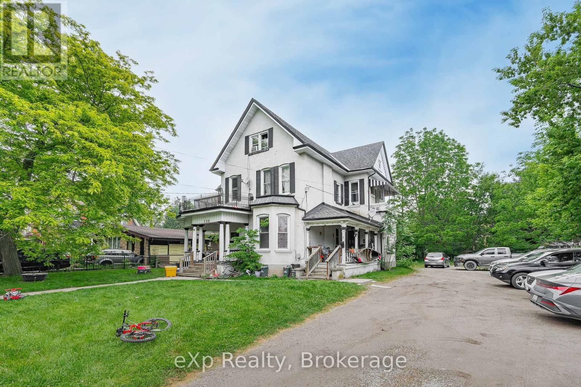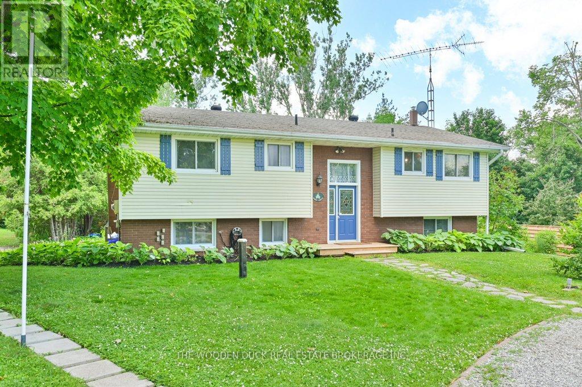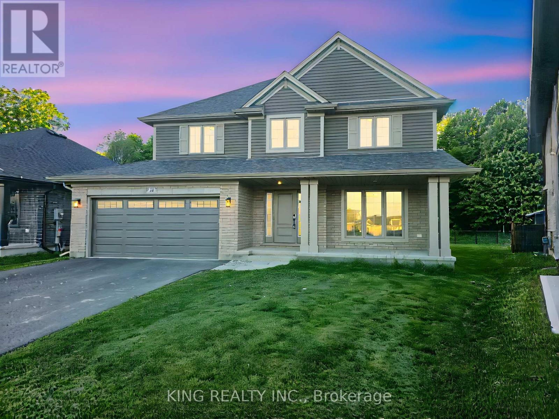2936 Queenston St
Saanich, British Columbia
Prime Development Opportunity – Attention investors and developers! This rare gem is situated in a high-demand area with unmatched convenience. Just minutes from top-rated schools, major transportation routes, a reputable hospital, and vibrant shopping districts. This property offers the perfect foundation for your next project. The house is being sold in as-is condition (and would need a massive renovation to be livable), presenting an exceptional opportunity for redevelopment or a complete custom build. Generous 60x100 lot size and zoned RS-6 (buyer to verify). Properties in this neighbourhood are in high demand due to its unbeatable accessibility and family-friendly amenities. Whether you're an experienced builder or a savvy investor, this is a rare chance to create something special in one of the city's most connected neighbourhoods. (id:60626)
Royal LePage Coast Capital - Chatterton
1691 Oberg Johnson Road
Golden, British Columbia
Spacious 7 bedroom, 5 bathroom home at 1691 Oberg Johnson offering 2 kitchens, a separate 1 bed 1 bath suite, and a 3 car garage with 2 bay carport on 2 acres of mostly forested land. This 5000 sq ft residence, located just 15 minutes from Golden, boasts a convenient layout across 2 floors. Enjoy the flexibility of living in the main home while renting out the suite, or leverage the property to run a successful bed and breakfast. The level land and serene surroundings make this an ideal opportunity for those seeking a peaceful yet versatile living arrangement. (id:60626)
RE/MAX Of Golden
206 5199 Brighouse Way
Richmond, British Columbia
GROUND FLOOR UNIT. Welcome to River Green by Aspac - Richmond´s premier waterfront community near the Olympic Oval. This 1 bed + den, 1 bath home offers 802 SF of well-designed space with 10' ceilings and private townhouse-style entry. The den is ideal for a home office. Features include central A/C and a gourmet kitchen with integrated Miele appliances. Enjoy resort-style amenities: 25 ft indoor pool, sauna/steam rooms, virtual golf, theatre, music lounge, study room, kids´ playroom, full gym, and a party room overlooking the courtyard. Includes 24-hour concierge and free shuttle service to city hubs. (id:60626)
RE/MAX Crest Realty
159 Norwich Road
Woolwich, Ontario
Welcome to this newly updated home that includes an ADDITIONAL DWELLING UNIT & over 2000 sqft of living space!! The main floor features a recently updated kitchen - countertop, backsplash & dishwasher (2025), stainless steel appliances, and plenty of natural light with a walk-out to the private backyard. Upstairs, you'll find 4 bedrooms, including a primary suite with a 3-piece ensuite bathroom and a walk-in closet. The extra-large fourth bedroom could also serve as a second living space if needed. Another bonus on this level is the laundry! The second unit in the basement was just finished in 2025! This one-bedroom unit is a perfect MORTGAGE HELPER and features stainless steel appliances and in-suite laundry! Outside, there's plenty of parking and a new concrete path leading to the separate entrance for the basement. In the backyard you'll find a new concrete patio (2024) and loads of privacy - backing onto Breslau Memorial park makes this home feel like the backyard is endless! This home is conveniently located close to schools, parks, playground and just a short drive to Kitchener, Cambridge & Guelph! (id:60626)
Keller Williams Innovation Realty
3711 Bayview Street
Richmond, British Columbia
Gmen Restaurant for sale in Steveston B.C. Full commercial kitchen, with a great liquor license that runs until 1AM most nights. 80 seats inside and 34 on the patio. Literally right across the street from the water. Here's a great opportunity to take over a successful and profitable restaurant concept. Staff are unaware of sale and confidentiality is required. Contact The Business Broker for a Non Disclosure Agreement and to arrange your private viewing. (id:60626)
Babych Group Realty Vancouver Ltd.
202 3529 Dolphin Dr
Nanoose Bay, British Columbia
Embrace West Coast living in this beautifully appointed 2-bedroom + den condo at The Westerly, located in the prestigious Fairwinds community. This spacious and light-filled suite features 9' ceilings, a gas fireplace for cozy evenings, and a large private patio offering panoramic views of the marina and coastal landscape. The open-concept design is both functional and stylish, with two generously sized bedrooms—each with its own ensuite—plus a versatile den perfect for a home office or guest space. The primary suite includes a walk-in closet and a luxurious ensuite bath with premium finishes. A generous pantry, full laundry room, and thoughtful storage throughout ensure day-to-day convenience, while secure underground parking stall, a storage locker, and bike storage add even more value. Ideally located only 15 minutes from both Parksville and North Nanaimo, this home offers the perfect balance of tranquility, convenience, and coastal charm. (id:60626)
Royal LePage Parksville-Qualicum Beach Realty (Pk)
1405 - 28 Linden Street
Toronto, Ontario
Welcome to the luxurious Cooper Mansion by Tridel. This desirable property features a rare bedroom layout in a safe and quiet area in the heart of Toronto The open kitchen boasts countertops, an island, and a ceramic backsplash. spacious living and dining rooms. Laminate floors. The master bedroom includes walk-in closet and a lovely ensuite. Enjoy beautiful view of the CN Tower and cityscape from the balcony. Steps away from Subway/TTC and shops, and just minutes to Bloor/Yorkville, DVP. **EXTRAS** Walk In Closet. Spacious Layout. Incredible Location. (id:60626)
Right At Home Realty
702561 Sideroad 5
Chatsworth, Ontario
Comfortable cozy well insulated home, with steel roof.Large barn set up for horses, woodworking and welding, tools and equipment included. 56' quonset, 1/2 games area, 1/2 mechanical with hoist, tools and equipment included. 10.5 acres, approximately 5 in grass hay John Deer tractor, snow blower, bush hog, hay rake included 1992 Ford F150 flareside, 1930 rat rod, 2002 king cab 7.3 litre F350 with 5th wheel pkg, 5.7 litre 22' Stingray boat with cuddy cabin included *For Additional Property Details Click The Brochure Icon Below* (id:60626)
Ici Source Real Asset Services Inc.
159 Norwich Road
Breslau, Ontario
Welcome to this newly updated home that includes an ADDITIONAL DWELLING UNIT & over 2000 sqft of living space!! The main floor features a recently updated kitchen - countertop, backsplash & dishwasher (2025), stainless steel appliances, and plenty of natural light with a walk-out to the private backyard. Upstairs, you'll find 4 bedrooms, including a primary suite with a 3-piece ensuite bathroom and a walk-in closet. The extra-large fourth bedroom could also serve as a second living space if needed. Another bonus on this level is the laundry! The second unit in the basement was just finished in 2025! This one-bedroom unit is a perfect MORTGAGE HELPER and features stainless steel appliances and in-suite laundry! Outside, there's plenty of parking and a new concrete path leading to the separate entrance for the basement. In the backyard you'll find a new concrete patio (2024) and loads of privacy - backing onto Breslau Memorial park makes this home feel like the backyard is endless! This home is conveniently located close to schools, parks, playground and just a short drive to Kitchener, Cambridge & Guelph! Call today to book your private viewing! (id:60626)
Keller Williams Innovation Realty
159 Norwich Road
Breslau, Ontario
Welcome to this newly updated home that includes an ADDITIONAL DWELLING UNIT & over 2000 sqft of living space!! The main floor features a recently updated kitchen - countertop, backsplash & dishwasher (2025), stainless steel appliances, and plenty of natural light with a walk-out to the private backyard. Upstairs, you'll find 4 bedrooms, including a primary suite with a 3-piece ensuite bathroom and a walk-in closet. The extra-large fourth bedroom could also serve as a second living space if needed. Another bonus on this level is the laundry! The second unit in the basement was just finished in 2025! This one-bedroom unit is a perfect MORTGAGE HELPER and features stainless steel appliances and in-suite laundry! Outside, there's plenty of parking and a new concrete path leading to the separate entrance for the basement. In the backyard you'll find a new concrete patio (2024) and loads of privacy - backing onto Breslau Memorial park makes this home feel like the backyard is endless! This home is conveniently located close to schools, parks, playground and just a short drive to Kitchener, Cambridge & Guelph! Call today to book your private viewing! (id:60626)
Keller Williams Innovation Realty
1468 Georgian Bay Water
The Archipelago, Ontario
Beautifully finished and highly functional family cottage ready for you to start building memories of a lifetime. Recently finished tongue and groove pine throughout the main portion of cottage, with a walkout to a large, wrap around deck. Sip your coffee as the sun rises over your private view of the bay. Then continue to enjoy the sunny deck throughout your day. Descend down the stairs to access the water and dock directly below. A paradise for boating, paddling, fishing, swimming, star gazing and immersing into nature. The lower level serves as a guest suite or party room with radiant heating in floor in the beautifully finished second bathroom, with tiled and glass shower & quartz countertops. The wet bar also boasts quartz counter tops, with additional cabinets, wine cooler, espresso maker, microwave. And check out how the existing natural rock outcropping was creatively incorporated into the finished space of the living area of the lower unit. This is sure to be a conversation piece! Back up to the main cottage area, there's a great center island in the kitchen + cozy wood stove in the living room. Up half a flight are the 3 bedrooms plus a "secret hatch" leads to an upper loft for additional sleeping and play area. The kids will love it! (id:60626)
Exp Realty
3719 West Big Intervale Road
Margaree Valley, Nova Scotia
Nestled deep in the hills along two-thirds of a mile of the legendary Margaree River, this extraordinary 64-acre property is a well-known destination for salmon anglers, snowmobilers, and wilderness lovers. Operated for decades by the same dedicated owners, the business includes a popular bar and restaurant, year-round accommodations, and a charming owners residenceall set amid a backdrop of protected forest and Crown land. Surrounded by over 100,000 acres of wilderness stretching to Cape Breton Highlands National Park, the property feels remote yet remains fully connected with Fibre Op high-speed internet. Across the river lies the 1,900-acre Sugar Loaf Mountain wilderness area, adding to the appeal for outdoor enthusiasts. Accommodations include three stand-alone cabins, a duplex with two private units under one roof, and two additional two-bedroom units. Each space is self-contained with a kitchenette, bathroom, and living area, all newly constructed between 2021 and 2023. The lodge itself features a striking octagonal post-and-beam bar, a well-regarded restaurant known for its gourmet fare, and a commercial kitchen. The upper level houses a two-bedroom owners suite, and a later addition provides a third bedroom, private seating area, and additional bathroom. Public spaces in the lodge also include two washroom stalls for guests. Significant renovations were completed in 2010, including the addition, upgraded plumbing and electrical systems (with a 200-amp panel), and a new roof, which was further updated in 2018. While the business currently reflects modest financial returns, it has comfortably supported the full-time lifestyle of its owners, who include personal living expenses within the business. This property represents more than just a commercial opportunityits a gateway to a cherished lifestyle in one of Nova Scotias most iconic natural settings. (id:60626)
Engel & Volkers
34 Q8 Road
Lake George, Nova Scotia
This amazing waterfront property has been meticulously maintained! Its located within 20 minutes to shopping, Hwy # 101 access, CFB Greenwood & more. It offers 110+/- of water frontage. The outdoor kitchen was professionally installed, offering gleaming concrete countertops, a built-in sink, cooktop, bar fridge, BBQ & even a pizza oven. Several people can comfortably sit at the counter. Not a blade of grass is found on this property. The owners have had turf, including a putting green & sand trap professionally installed. The veranda pillars, dock, paver stone parking spaces, stamped concrete walkways & patio, truly make this pristine property a breeze to maintain. Strategically placed fence panels along the property line offer privacy. The 36 covered verandah offers lots of space for seating & shelter on a rainy day. Inside this home, youll find a custom kitchen that is well equipped with many extras, including a 4.5 x 9 island, complete with storage on both sides, a built-in bar fridge & dishwasher and a double sink. The cabinets themselves include many extras. The fridge, stove, OTR microwave, bar fridge & dishwasher all remain. The dining space offers expansive windows looking out over the water. Its currently being used as a sitting area, but could easily accommodate a long harvest table. A full bath with remaining washer & dryer is found on the main living area next to the Primary bedroom. This room is equipped with a walk-in closet. It could also be used as a living room, but the 366 covered verandah is just steps away, expanding your living space. Upstairs youll find an open gathering space, boasting cathedral ceilings. Three more bedrooms and a second bath are also found on this level. This home is equipped with in-floor heat and two heat pumps with four heads. Three of the heads were installed in 2023. The Central vac makes cleanup a breeze. The wonderful yard is great for family BBQs, entertaining & making memories. (id:60626)
Royal LePage Atlantic (New Minas)
34 Q8 Road
Lake George, Nova Scotia
This amazing waterfront property has been meticulously maintained! Its located within 20 minutes to shopping, Hwy # 101 access, CFB Greenwood & more. It offers 110+/- of water frontage. The outdoor kitchen was professionally installed, offering gleaming concrete countertops, a built-in sink, cooktop, bar fridge, BBQ & even a pizza oven. Several people can comfortably sit at the counter. Not a blade of grass is found on this property. The owners have had turf, including a putting green & sand trap professionally installed. The veranda pillars, dock, paver stone parking spaces, stamped concrete walkways & patio, truly make this pristine property a breeze to maintain. Strategically placed fence panels along the property line offer privacy. The 36 covered verandah offers lots of space for seating & shelter on a rainy day. Inside this home, youll find a custom kitchen that is well equipped with many extras, including a 4.5 x 9 island, complete with storage on both sides, a built-in bar fridge & dishwasher and a double sink. The cabinets themselves include many extras. The fridge, stove, OTR microwave, bar fridge & dishwasher all remain. The dining space offers expansive windows looking out over the water. Its currently being used as a sitting area, but could easily accommodate a long harvest table. A full bath with remaining washer & dryer is found on the main living area next to the Primary bedroom. This room is equipped with a walk-in closet. It could also be used as a living room, but the 366 covered verandah is just steps away, expanding your living space. Upstairs youll find an open gathering space, boasting cathedral ceilings. Three more bedrooms and a second bath are also found on this level. This home is equipped with in-floor heat and two heat pumps with four heads. Three of the heads were installed in 2023. The Central vac makes cleanup a breeze. The wonderful yard is great for family BBQs, entertaining & making memories. (id:60626)
Royal LePage Atlantic (New Minas)
2143 Pleasant Dale Road
Blind Bay, British Columbia
Experience peaceful living in beautiful Blind Bay with this exceptional lakeview home, designed for comfort, style, and functionality. A 3-car garage and two spacious driveways offer plenty of room for your vehicles, RV, or boat. Inside, you'll find three generous bedrooms plus a versatile den—ideal for a home office or guest space. The luxurious primary suite includes a spa-like ensuite, perfect for unwinding. An open-concept kitchen with granite countertops, ample cabinetry, and a large dining area flows into an enclosed sunroom for year-round enjoyment. The main level features rich hardwood flooring and a cozy gas fireplace in the living room. Downstairs, the fully finished basement is perfect for entertaining, with a large rec room, second gas fireplace, custom entertainment unit, additional bedroom, full bathroom, laundry room, and plenty of storage. The fenced side and backyard provide privacy and room for outdoor fun. Blending modern convenience with natural beauty, this home is a true gem in the heart of the Shuswap. Don’t miss your chance to own a piece of paradise! (id:60626)
Royal LePage Access Real Estate
1163 Wellington Dr
Qualicum Beach, British Columbia
Welcome to 1163 Wellington Dr, a move-in ready and very desirable Chartwell rancher in beautiful Qualicum Beach. This charming 1703 sq ft, 3-bedroom, 2-bathroom home with family room plus sunroom (included in sq ft) offers a fantastic layout with abundant natural light. The skylit entrance sets the tone for the bright and airy interior, featuring crown molding, recessed lighting, and a lovely bay window. The open-concept living and dining room flows seamlessly into the kitchen and cozy family room. The living room boasts a feature mantel fireplace, adding warmth and charm. The kitchen offers generous cabinetry, a serving/eating bar, and a convenient nook for casual dining. Garden doors lead from the family room to an inviting enclosed sunroom with patio access, perfect for enjoying the garden views year-round. The primary suite is spacious, with a walk-in closet and a 3-piece ensuite with a shower. Two additional bedrooms, and a functional laundry room with storage, a sink, and garage access complete the home. Located in sought-after Chartwell, this home is surrounded by low maintenance, landscaped, and fenced yard offering privacy and ample space. Enjoy nearby community walking trails and easy access to beaches, marinas, golf courses, and the many amenities of both Qualicum Beach and Parksville. Contact us today to schedule your private showing! Measurements are approximate and should be verified if important. (id:60626)
RE/MAX Professionals
170 Elgin St
Grey Highlands, Ontario
New Build on ½ acre lot in Priceville. This 1628 square foot home is situated off the road for some privacy and takes advantage of the landscape for a full walkout lower level. Great room, open kitchen and dining room with walkout to covered porch. Three bedrooms, 2 bathrooms on the main level with plumbing rough-in on the lower level. Pre-finished hardwood floors and ceramic tile throughout. Kitchen: Custom cabinetry, soft-close, quartz countertop. There is still time to choose your finishes. Check back frequently for new photos as the build progresses. Reputable builder will provide New Home Warranty (Tarion). Occupancy February to April. Hst included with rebate to the builder. (id:60626)
Royal LePage Rcr Realty
206 On-141 Highway
Huntsville, Ontario
Welcome to a beautifully updated home offering the perfect blend of comfort, functionality, and Muskoka living. Ideally located 15 minutes from Huntsville and Bracebridge, this spacious 3-bedroom, 2-bathroom home offers over 2600 sq ft of finished living space designed for everyday living and entertaining. Set across multiple levels in a classic backsplit design, the layout provides distinct spaces while maintaining an open and connected feel. The main floor offers a bright, functional kitchen with built-in cabinetry and updated appliances, an open dining area, and a large living room perfect for family gatherings. A WETT-certified woodstove adds cozy, efficient heating. Convenient main floor laundry with chute adds to the practical layout. Upstairs, a cozy family room features a striking floor-to-ceiling stone fireplace with propane insert and vaulted cathedral ceilings. Overlooking this area is a loft ideal for a home office or reading space. Three bedrooms include a spacious primary suite with double walk-in closets. A large games room with a wet bar and pool table provides additional space to relax or entertain. Select areas of the second floor offer radiant in-floor heating for added comfort. The beautifully landscaped yard features perennial gardens, a tranquil pond, hot tub, sheds, and a screened-in Muskoka room and gazebo ideal for outdoor living. A detached two-storey garage/workshop provides excellent space for storage, hobbies, or a home-based business. Additional features include a bar fridge, stove, oven, dishwasher, refrigerator, washer, dryer, and an owned hot water heater. Heating includes propane, radiant systems, and the woodstove, with radiant cooling also available. Located on a municipally maintained road with fibre optic high-speed internet, this property offers space, comfort, and convenience. Schedule your private showing today and experience all this Muskoka home has to offer! (id:60626)
Cocks International Realty Inc.
32 Melmar Street
Brampton, Ontario
3 bedroom 2 washrooms fridge stove washer dryer dish washer. LOT OF UPGRADES (id:60626)
Homelife Superstars Real Estate Limited
138 Chatham Street
Brantford, Ontario
Charming 6-Unit Investment Opportunity !! 138 Chatham Street offers timeless charm and strong investment potential - an excellent addition to any real estate portfolio. This 6-plex consists of four one-bedroom units and two two-bedroom units, ideal for attracting a mix of tenants. Conveniently located close to downtown, the property is within walking distance to a wide range of amenities, making it highly desirable for renters. What truly sets this property apart is the exceptionally large lot, providing ample parking for each unit something rarely found in similar buildings. Each unit is separately metered for hydro, giving tenants control over their utilities and simplifying management. Recent upgrades include a brand-new boiler (2025) and repairs to the flat portion of the roof (2025), offering peace of mind for years to come. Don't miss this opportunity to own a character-filled, income-generating property in a prime location. (id:60626)
Exp Realty
138 Chatham Street
Brantford, Ontario
Charming 6-Unit Investment Opportunity!! 138 Chatham Street offers timeless charm and strong investment potential—an excellent addition to any real estate portfolio. This 6-plex consists of four one-bedroom units and two two-bedroom units, ideal for attracting a mix of tenants. Conveniently located close to downtown, the property is within walking distance to a wide range of amenities, making it highly desirable for renters. What truly sets this property apart is the exceptionally large lot, providing ample parking for each unit—something rarely found in similar buildings. Each unit is separately metered for hydro, giving tenants control over their utilities and simplifying management. Recent upgrades include a brand-new boiler (2025) and repairs to the flat portion of the roof (2025), offering peace of mind for years to come. Don’t miss this opportunity to own a character-filled, income-generating property in a prime location. (id:60626)
Exp Realty (Team Branch)
7 Kerry Circle
Selwyn, Ontario
Welcome to Emerald Isle Living!Nestled in the sought-after community of Emerald Isle in Ennismore, this beautifully updated 3+2 bedroom, 2-bathroom home offers the perfect blend of comfort, functionality, and lifestyle. With deeded access to Buckhorn Lake, shared green spaces throughout the community, and the potential for a boat slip, outdoor enjoyment is right at your doorstep.Step inside to find a freshly renovated interior featuring a new kitchen, updated main floor bathroom, and new flooring throughout the main floor and basement. The open-concept layout includes an eat-in kitchen that flows seamlessly into the dining and living areas. Walk out from the living room to a spacious deck ideal for entertaining or simply taking in the peaceful surroundings.The walk-out basement includes two additional bedrooms, a full bathroom, a large rec room, and a mudroom with a second walk-out. It leads to a generous backyard filled with established perennials, plus a hot tub hookup for future relaxation.Additional updates include a new well, UV light and filter, new septic system, and new hot water tank ensuring peace of mind for years to come.Whether you are looking for a year-round home or a private escape with water access, this Emerald Isle gem checks all the boxes. Large windows next to the patio doors will be replaced in livingroom. (id:60626)
The Wooden Duck Real Estate Brokerage Inc.
15 Dunning Way
St. Thomas, Ontario
Welcome to this stunning move-in ready two-storey home built by Hayhoe Homes, located in the sought-after Orchard Park Meadows community. Backing onto a serene treed lot, this property offers both privacy and comfort in a prime location.Boasting 4 spacious bedrooms and 2.5 bathrooms, this home features a bright, open-concept main floor with 9 ceilings, elegant hardwood and ceramic tile flooring, and a beautifully appointed kitchen complete with quartz counter-tops, tile backsplash, and a generous walk-in pantry. A versatile main floor office can also serve as a fifth bedroom or guest room.Upstairs, you'll find four generously sized bedrooms, including a luxurious primary suite with a 5-piece en-suite and a walk-in closet. The unfinished basement offers ample potential for future development, including space for a family room, an additional bedroom, and a bathroom.Additional highlights include a double-car garage and a private backyard perfect for relaxing or entertaining.Don't miss this incredible opportunity to own a quality-built home in a growing, family-friendly neighbourhood! (id:60626)
King Realty Inc.
Revel Realty Inc.

