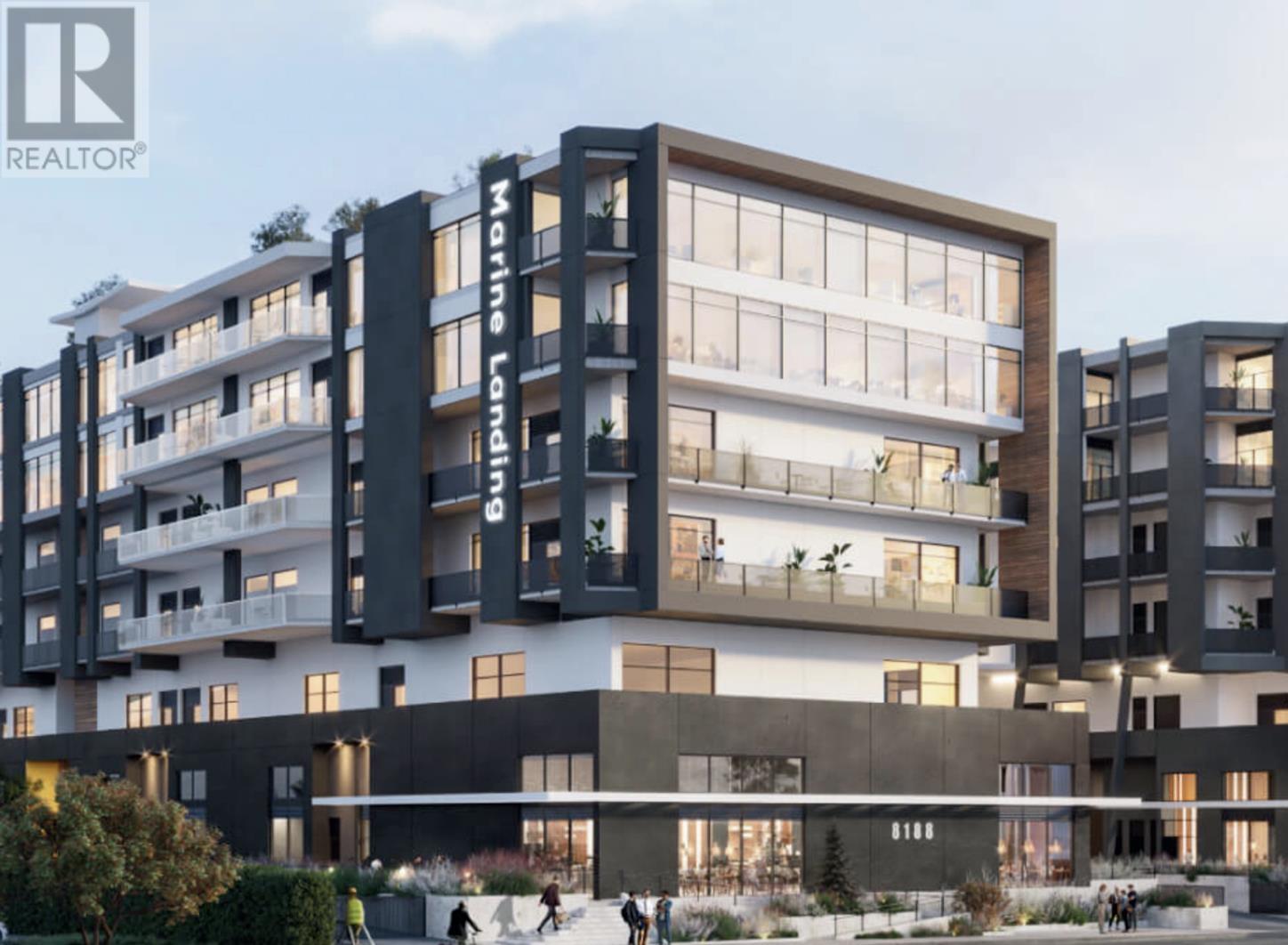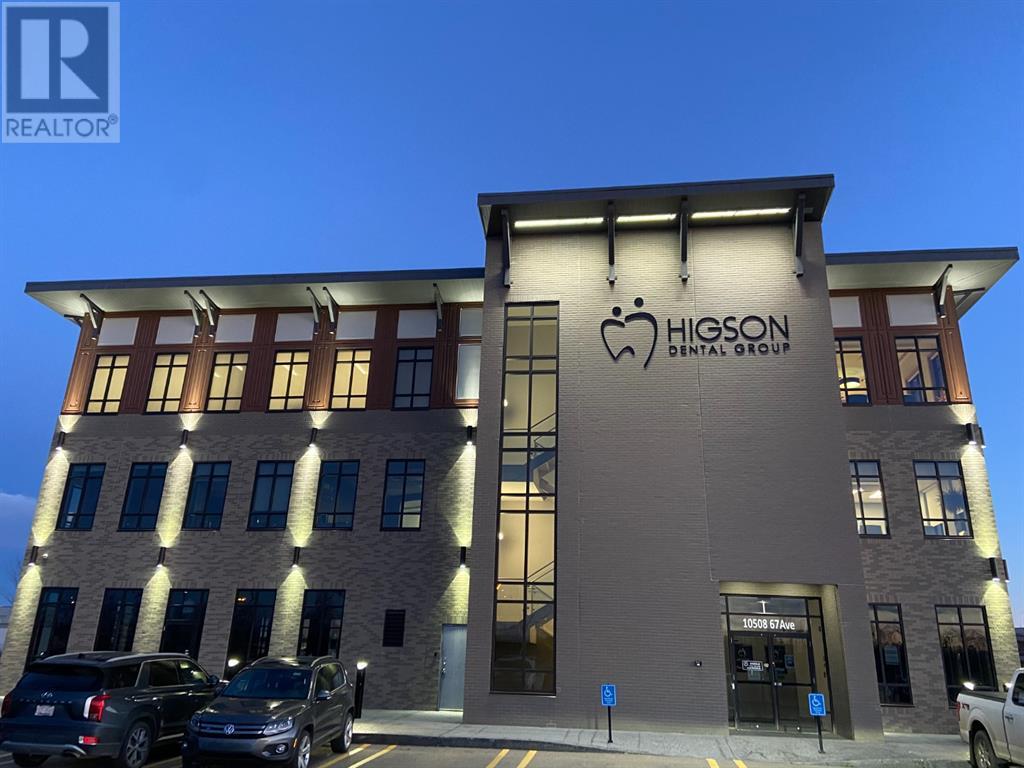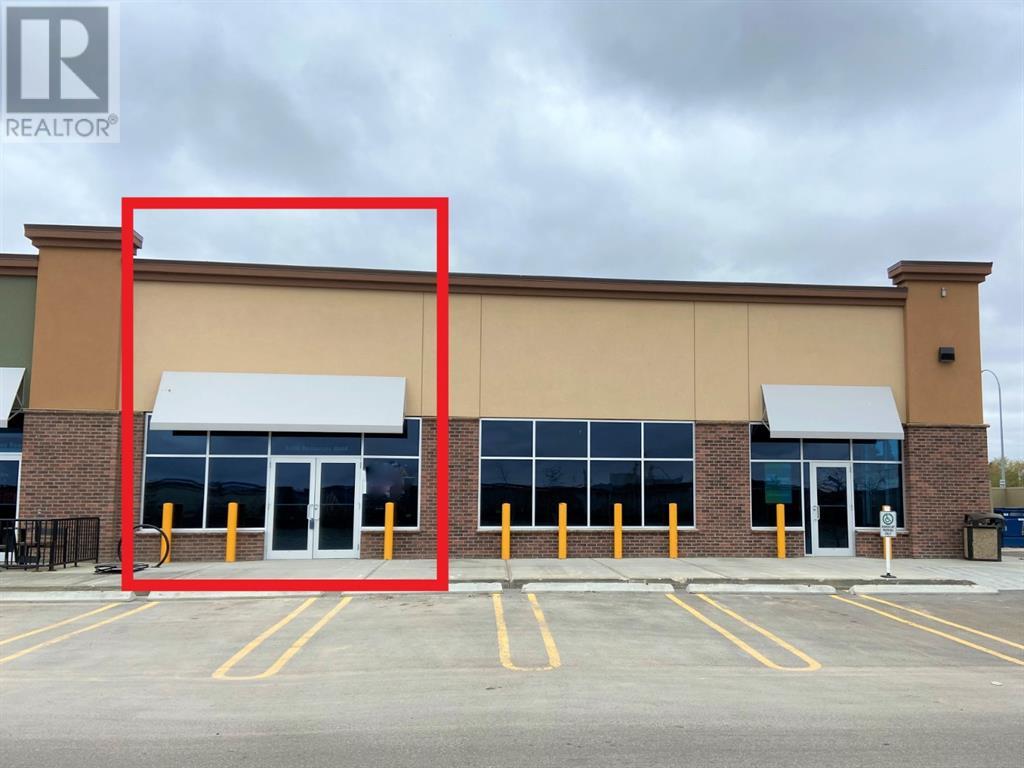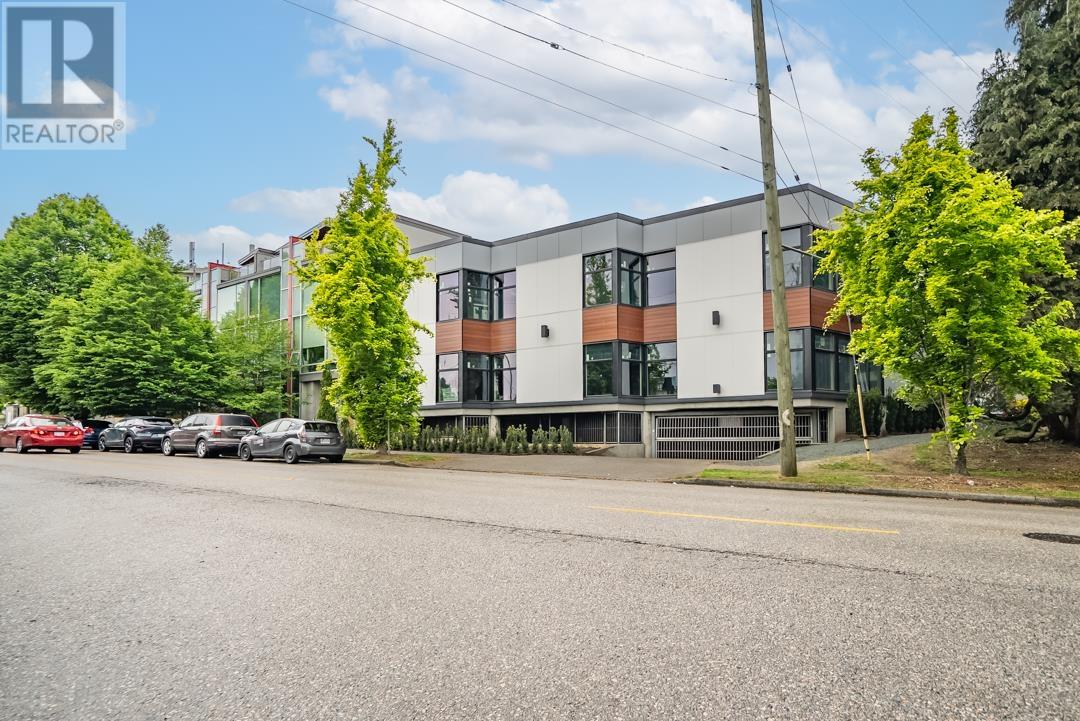3, 15502b 101 Street
Clairmont, Alberta
This retail location is situated off Highway 43 just north of Grande Prairie in a highly visible location. Position your business in the professional plaza it deserves. Call your Commercial Realtor© for more information or to book a showing today. (Base Rent 1,711 SF @$28 PSF = $3,992.33/month. Additional Rent: 1,711 SF @ $10.00 PSF = $1,425.83/month; Total Monthly Payment: $5,418.16 plus GST. (id:60626)
RE/MAX Grande Prairie
460 8250 Manitoba Street
Vancouver, British Columbia
Inception Group is pleased to present the opportunity to lease a newly constructed 1,234 square foot unit for a variety of light industries (manufacturing), warehousing, service companies, office, etc. This modern space offers 13-foot ceiling heights, 200w 3 phase power, premium finishes, 150 ppsf and an oversized roll-up bay door. 2 designated (1 additional) underground parking stalls. The property features enhanced security systems, 3 freight elevators with 8000lbs capacity and 2 passenger elevators. Positioned within the rapidly evolving South Vancouver district, Vancouver's most dynamic growth corridors, only an 6minute walk to Canada Line Station. Amenities include communal social lounge, balconies & kitchen. Rooftop lounge with BBQ, harvest table, artificial turf and dog run. Full service gym with cardio machines and free weights, high speed fibre optic internet. 42 EV charging stalls, Over 100 secure bike parking, bike repair room and quality end-of-trip facilities with lockers, showers and dryers. (id:60626)
Dexter Realty
248 Earl Stewart Drive
Aurora, Ontario
Desired Location * Free Standing 2 Unit Medical Building * Modern Architectural Design * 2nd Floor With Elevator * Large Windows All Around Offering Abundant Natural Light * Existing Build Out with Private Offices * Open Area * Reception *Kitchenette* Good On Site Parking *Public Transit * Across from Loblaws Super Centre *Additional 728 sq ft in the Basement to be included at $14.00 / SF Net + $14.00 / SF TMI* So Total Square Footage is 2977 Sq Ft** (id:60626)
RE/MAX Hallmark York Group Realty Ltd.
A - 1015 Innisfil Beach Road
Innisfil, Ontario
7 commercial/retail units ranging from 503-1,057 sf ft in high demand commercial area on the ground floor of The Alcona, Innisfil's brand new premier 101 suite rental apartment building. Great location, fronting directly onto high traffic Innisfil Beach Road in downtown Alcona. Ideal for retail, professional services, dental or medical, bakery, coffee shop, no exhaust hood capabilities, take out, offices and more. Glass double door entrance with transom. Clear Height up to 12'8" to underside of deck. 14 designated Commercial use surface parking spaces at front of building, 9 parallel parking spaces on Innisfil Beach Road, plus another 9 spaces to the direct east and west of Innisfil Beach Road. Access from St. Paul Road and Edgar Street. Excellent proximity to Hwy 400, schools, library, beach, parks, trails and Lake Simcoe. Disability closers, plumbing, municipal water, energy efficient electric HVAC all roughed in. Tenant pays utilities. (id:60626)
Ed Lowe Limited
10508 67 Avenue
Grande Prairie, Alberta
High traffic location situated on 68th avenue on the south side of Grande Prairie, situated directly across from the Eastlink Sports Centre, two High Schools and surrounded by retail, restaurants, hotels and more. This main floor 5,197 square foot energy efficient space, offers plenty of onsite parking and is a must see for any business looking to have a truly profession space for it's clients. This premises can be leased as whole or demised as needed. To View call your Commercial Realtor® today. (id:60626)
RE/MAX Grande Prairie
340 Robertson Road
Fort Mcmurray, Alberta
FIRST-CLASS INDUSTRIAL UPGRADED WAREHOUSE IN FORT MCMURRAY AB | Rickards Landing Industrial Park. Take advantage of this premium industrial warehouse facility 21,484 sq. ft. of upgraded space on 3.40 acres of prime industrial land, offering easy access, and top-tier infrastructure. PROPERTY HIGHLIGHTS: 21,484 sq. ft. total with 1,084 sq. ft. of office space, 400 sq. ft mechanical. Office Layout: Reception, 3 private offices, coffee break station, washroom. Warehouse Features: Clear Ceiling Height: 24 ft, Concrete Slab: 7-inch thickness. Grade Loading: 2 bays with drive-through capacity, overhead Doors: 4 (16’x 20’). Craneways: Full-length with one 30-ton (19’ 6” under hook) & one 15-ton crane (20’ 6” under hook), electrical: 600 amp, 600V service. Capacity to expand to 1200 AMP, makeup Air Unit: 40,000 CFM. SITE & INFRASTRUCTURE: 3.40 acres. Utilities: On-site water & sanitary storage, power, natural gas, Starlink business connectivity & security system. Exterior Features: Asphalt paving at front, landscaping, concrete aprons, curbs & walkways. Ample parking. LOCATION ADVANTAGE: Prime arterial location with immediate access to Highway 63 & Highway 881, situated in Rickards Landing Industrial Park with shared access with AIT Waystation site. Strategic proximity: 14 km south of Fort McMurray urban area, 23 km from Anzac, 18 min to YMM International Airport. This move-in-ready industrial facility is perfect for businesses seeking high-capacity infrastructure, and superior accessibility. Available immediately. Contact us today to schedule a tour! (id:60626)
Coldwell Banker United
10119 121 Avenue
Grande Prairie, Alberta
Offered for lease or for sale. Newly constructed, 5,000 square foot office building in Northridge Business Centre that can be split up. This listing is for 1,250 square feet. This is a building shell that will be ready for you to design and construct an interior to fit your needs. All on ground level. Lots of parking. Ideal space for an office, doctor's office, bank, or retail. Easy street to access. Great street appeal!! Basic Rent is $28.00 PSF. 1,250.00 sq ft - $2,916.67 + $145.83 GST = $3,062.50 (Total Monthly Basic Rent). Additional Rent - $9.00 PSF (Estimate) = $937.50 + 46.88 GST = $984.38 (Total Monthly Additional Rent). Total Monthly Rent Payment - $4,046.88. (id:60626)
RE/MAX Grande Prairie
8406 Resources Road
Grande Prairie, Alberta
This space is well situated on the corner of Resources Road and 84th avenue next to an extremely busy Starbucks location that is in close proximity to a number of schools and a large residential area. This is a high traffic location which has great exposure and offers both building and pylon signage. This location is sure to get your business noticed. Call your Commercial Realtor© today to book a viewing. (Base Rent: $28 PSF = $3,063.67 per month, Additional Rent: $17.05 PSF = $1,865.55 per month - Total Monthly obligation: $4,929.22 plus GST. (id:60626)
RE/MAX Grande Prairie
109 - 10 Fincham Avenue
Markham, Ontario
End Cap Unit Available For Lease In Notable Corner Plaza. Ample Surface Parking. Currently An accountant office and used to be a Hair Salon & Spa. Would Work For similar Use With Minimal Work. Local Commercial Zoning Permits: Retail Uses, Business Or Professional Office, Personal Service Shop, Financial Institution, Etc (id:60626)
Homelife New World Realty Inc.
1180 Danforth Avenue
Toronto, Ontario
Prime Danforth Avenue Exposure! This Spacious 1,826 Sq Ft Main Floor Commercial/Retail Unit Offers Exceptional Visibility With 20 Feet Of Frontage On The Bustling North Side Of Danforth Avenue. This Space Is Move-In Ready and Ideal For A Variety Of Business Uses. Includes A Full Basement With Expansive Storage Options. Located Just A 4-Minute Walk To Greenwood Subway Station, With Ample Street parking For Clients and Staff. Surrounded By Major Amenities Including A 24-Hour Gas Station and Convenience Store Directly Across The Street, Plus Nearby Tim Hortons, Starbucks, and A Brand New Condo Development. A High-Traffic Location Perfect For Attracting Steady Foot and Vehicle Traffic. (id:60626)
RE/MAX Crossroads Realty Inc.
3455 Victoria Drive
Vancouver, British Columbia
7,005 sq.ft. of office/commercial space at 3455 Victoria Drive in East Vancouver. This two-storey unit offers high visibility along a busy corridor with strong vehicle and foot traffic. Surrounded by residential density, schools, parks, and local amenities, the location is ideal for businesses seeking exposure in a vibrant neighborhood. Features include private restrooms, on-site underground parking, and excellent public transit access. A prime location for a wide range of commercial uses. (id:60626)
Macdonald Realty
1135b Derry Road E
Mississauga, Ontario
Strategically located with convenient access to Highways 410, 407, and 401. Surrounded by established businesses in a busy commercial hub a fantastic opportunity to grow your business. Net rent ranges from $28 to $32 per sq ft, depending on proposed use. Additional TMI applies. (id:60626)
Spark Realty Inc.














