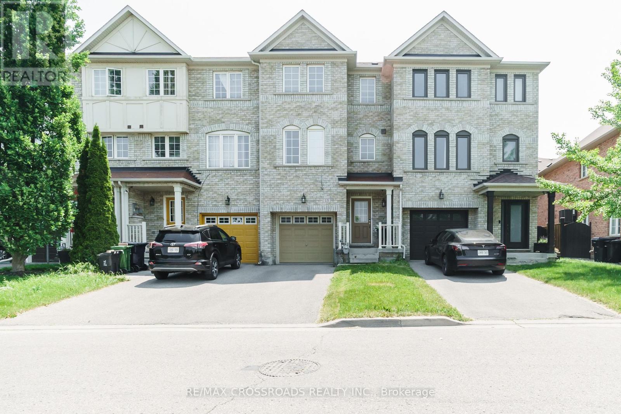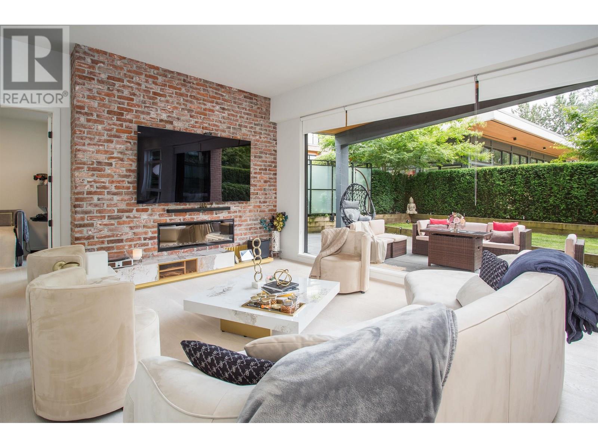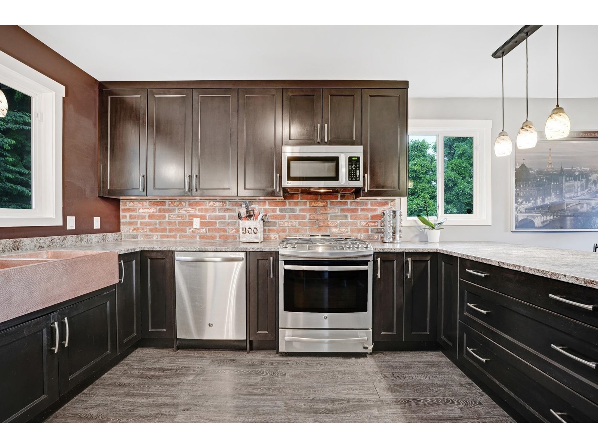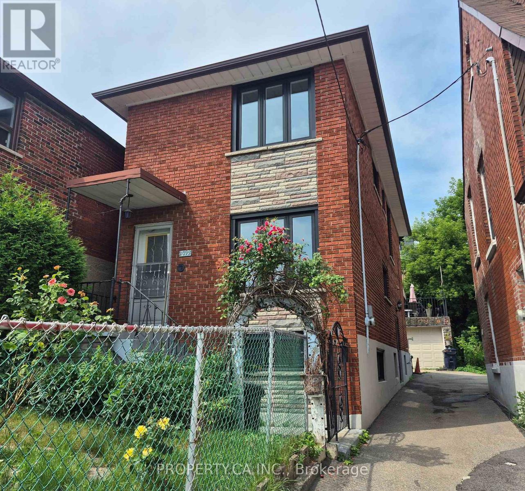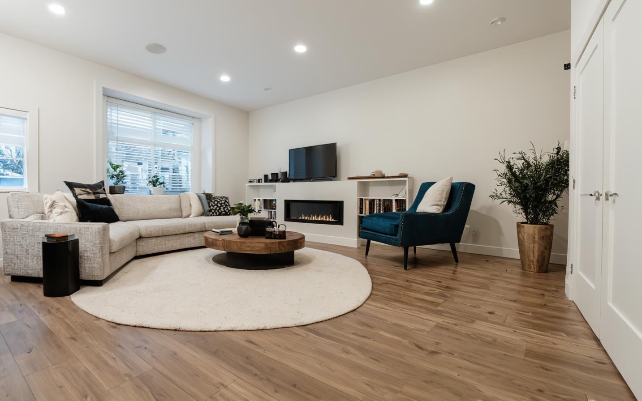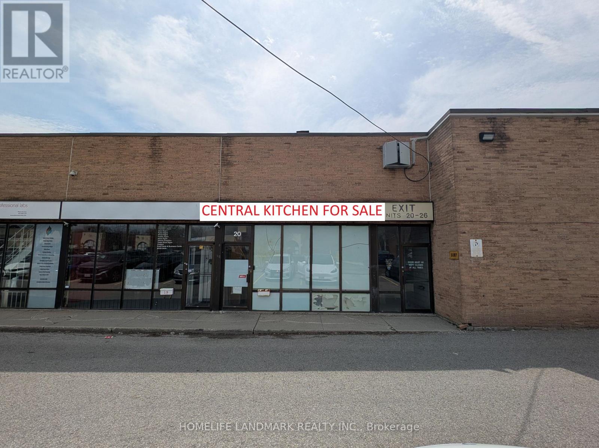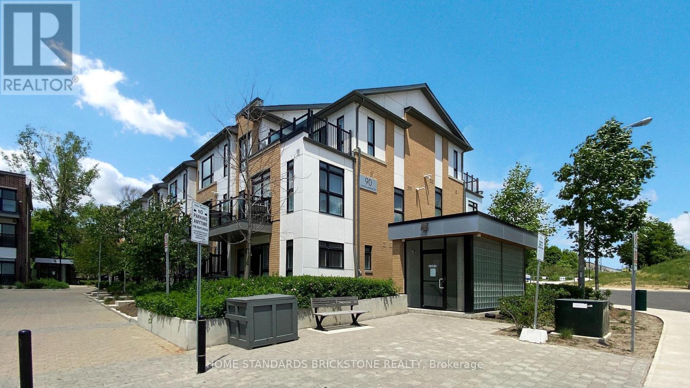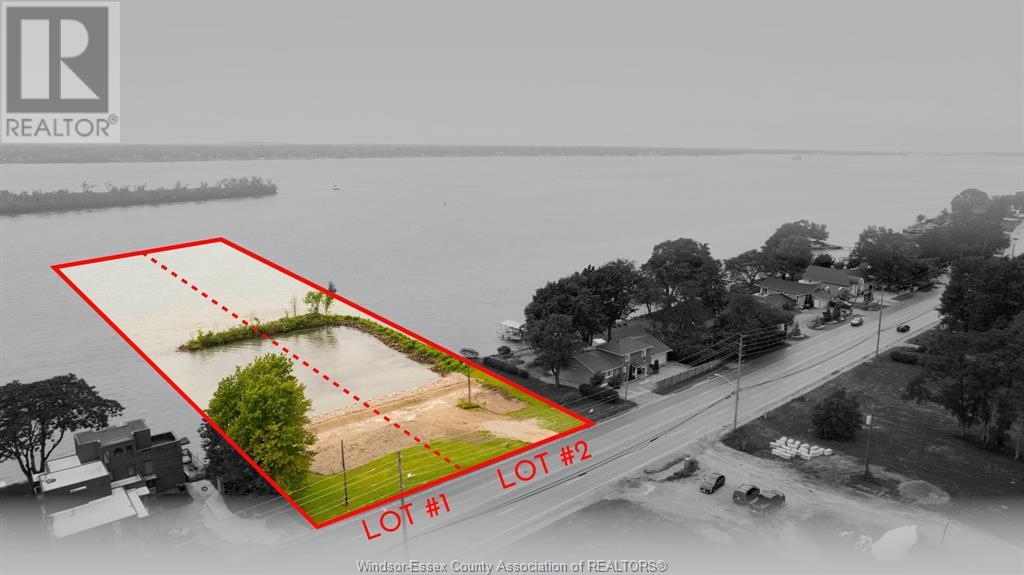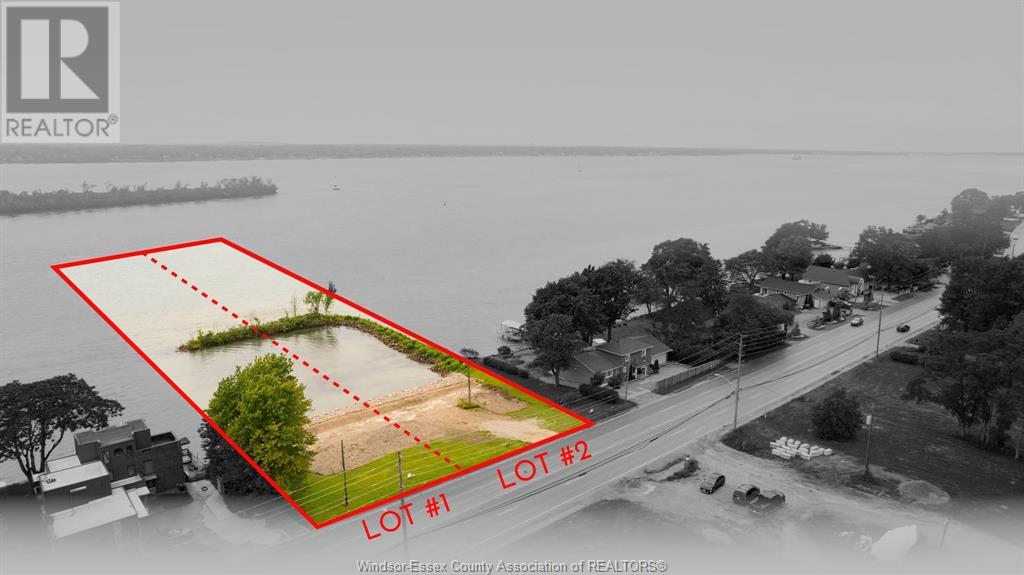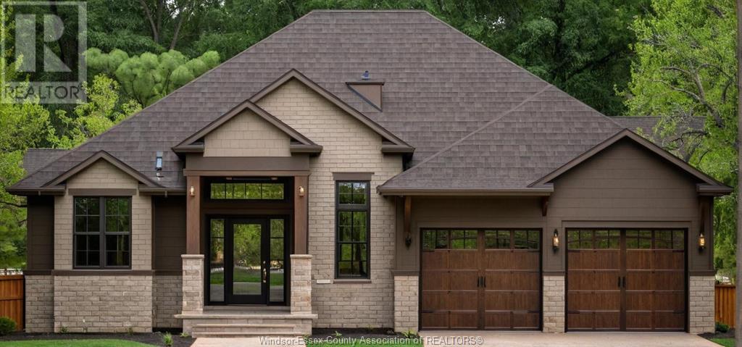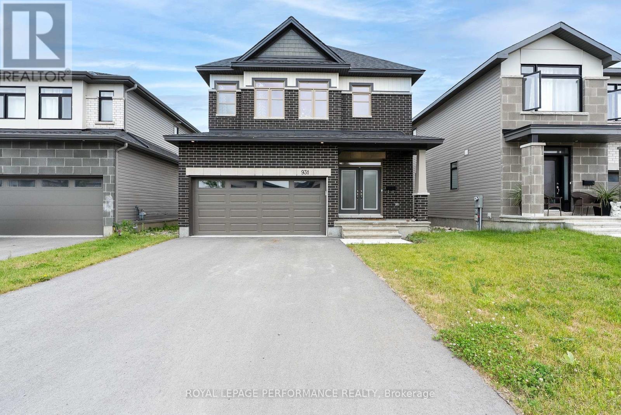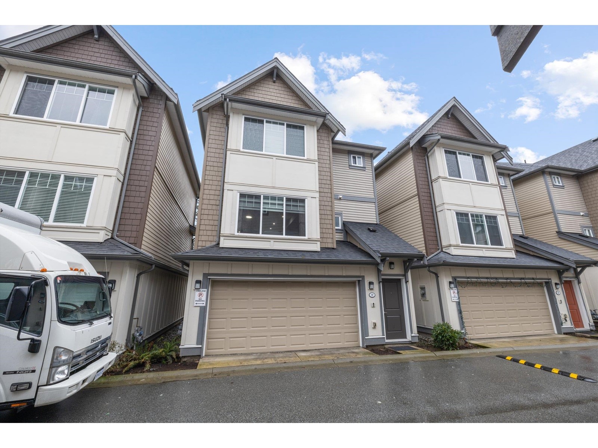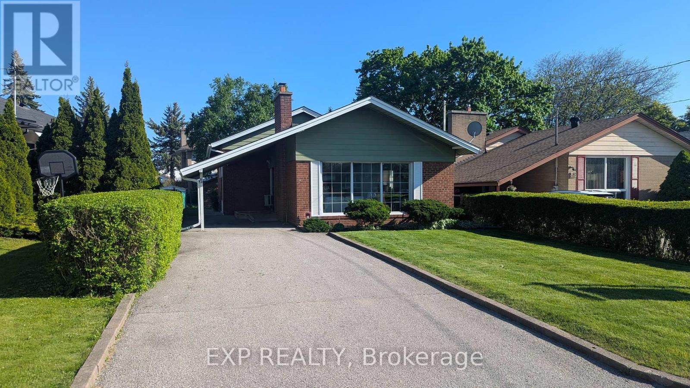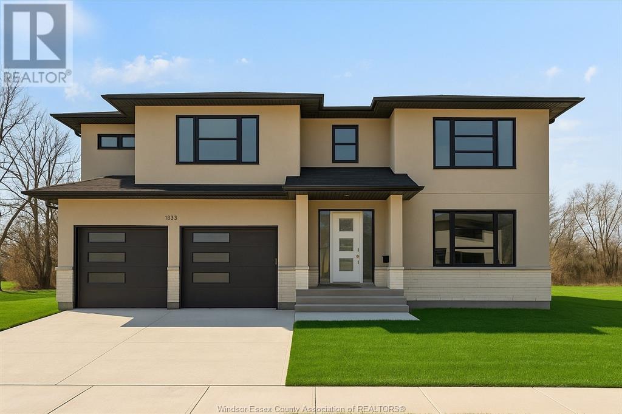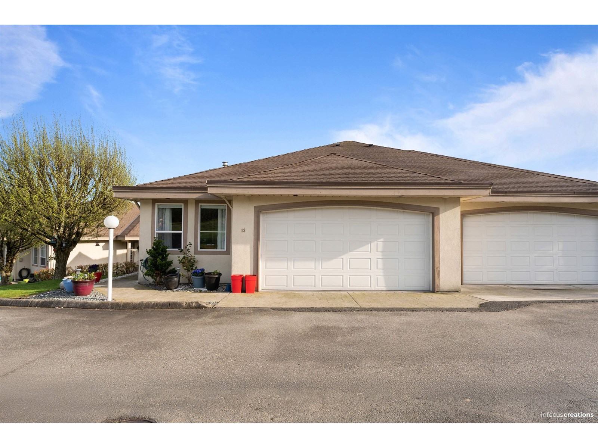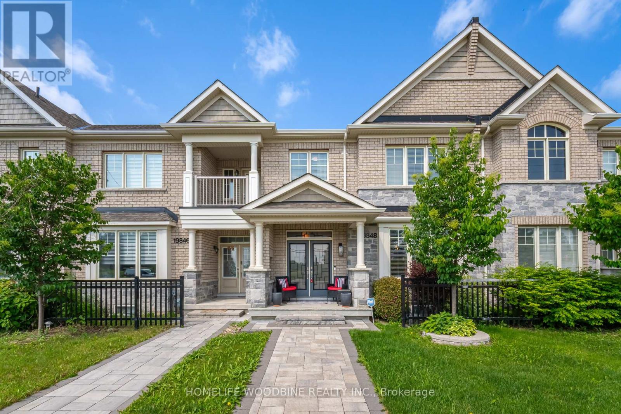157 Billingsley Crescent
Markham, Ontario
Welcome to 157 Billingsley Crescent - a bright and spacious 3+1 bedroom, 3.5-bath detached link home in the highly sought-after Cedarwood community. This well-maintained 2-storey home features a functional layout with an open-concept living and dining area, and hardwood floors. The finished basement offers additional living space with a large rec room, bedroom, and full washroom. Enjoy the convenience of a single-car garage and private driveway. Ideally located just minutes from Costco, Walmart, Home Depot, Rona, schools, parks, a golf course, community centre, and with easy access to Hwy 401 & 407. This is a fantastic opportunity to live in one of Markhams most in-demand neighbourhoods! ** This is a linked property.** (id:60626)
Century 21 Percy Fulton Ltd.
15 Oates Drive
Toronto, Ontario
Welcome home to this beautifully maintained 3-bedroom, 3-bathroom freehold townhouse built by renowned builder Monarch. Located in the highly desirable Clairlea-Birchmount neighbourhood, this approximately 1,915 sq.ft. family home offers an exceptional lifestyle facing a serene park and playground, ideal for young families and professionals alike. Step inside to discover hardwood flooring, and an elegant oak staircase, giving the space a warm, modern feel. The spacious, open-concept kitchen boasts premium stainless steel appliances, sleek granite countertops, contemporary backsplash, and ample cabinetry-perfect for cooking enthusiasts and entertaining guests. Relax in the inviting living area flooded with natural light, or enjoy family meals in the dedicated dining space. Each of the generously sized bedrooms provides comfort and tranquility, with the primary bedroom featuring ample closet space and plenty of room to unwind. The fully fenced backyard is a private retreat, ideal for summer barbecues, gardening, or just enjoying some quiet outdoor time. Added convenience with direct garage access, plus driveway parking. Located in a vibrant and friendly community near Warden and St. Clair East, you're just minutes away from Warden TTC Subway Station, major highways, reputable schools, public library, grocery stores, Tim Hortons, shopping, and numerous parks and trails such as Warden Woods and the Gus Harris Trail. Meticulously maintained and upgraded, this home offers the perfect blend of modern conveniences and a superb location. Don't miss out on this exceptional opportunity to call this lovely townhouse your home! (id:60626)
RE/MAX Crossroads Realty Inc.
203 6693 Nelson Avenue
West Vancouver, British Columbia
HORSESHOE BAY SANCTUARY IS WATERFRONT LIVING AT ITS FINEST! This 2 bed, 2 bath, 1 level townhome at Cherry Blossom Villas is a 1100 square ft stunner. Boasting 10 ft ceilings, a Miele appliance package, engineered hardwood flooring, a full laundry room with ample storage, a travertine gas fireplace & a large 271 sqft patio -perfect for entertaining or a morning cup of coffee!This home welcomes a serene lifestyle & true community living. Westbank built, true waterfront living with exceptional amenities & perfect for island commuters who want a pied-a-terre on the mainland. A breathtaking Amenity Boat House includes paddle boards, kayaks, a state-of-the-art gym with 24 hour concierge & much more all for resident use.2 pkg,1 storage & 1 bike locker included. GST PAID! OPEN JULY 12 & 13, 2-4PM (id:60626)
Macdonald Realty
1108 158 W 13 Street
North Vancouver, British Columbia
Welcome to Vista Place, an architectural gem built by the renowned Intracorp Development. This bright and spacious 2-bedroom corner suite offers an exceptional open-concept layout, filled with natural light and elegant design touches throughout. Enjoy the comfort of in-suite laundry, modern kitchen with stainless steel appliances, and expansive windows showcasing stunning city,water mountain views. Residents also enjoy premium amenities including a fully equipped fitness centre, social lounge, guest suite, all located right off the beautifully appointed lobby. Perfectly positioned next to City Hall and the North Vancouver Public Library, steps away from everything you need; Whole Foods, shops restaurants, top-rated schools, banks, transit, SeaBus.Open House Tue Jul 15@ 10-12 (id:60626)
Royal Pacific Lions Gate Realty Ltd.
106 300 Salter Street
New Westminster, British Columbia
Welcome to Light House in Port Royal! This stunning 3 bed, 2 bath ground-level loft-style home features in-floor heating in both spacious bathrooms, engineered hardwood floors, and a beautiful brick feature wall. Accordion doors off the main living space open to a large patio and private yard-perfect for entertaining or letting the kids play. Filled with natural light and finished with care throughout. Family-friendly community with parks, shopping, and Q2Q Ferry access to SkyTrain and downtown New West. Open House Sunday July 20th 2-3:30PM. (id:60626)
RE/MAX All Points Realty
1470 Fisher Avenue
Burlington, Ontario
Beautifully maintained bungalow nestled in Burlingtons Mountainside neighborhood. This 3+1 bedroom home offers the perfect blend of functionality, comfort, and income potential, featuring a fully finished in-law suite with a separate side entrance ideal for extended family living or rental income. The carpet-free main floor is bright and inviting, offering three spacious bedrooms and a seamless flow into the kitchen and living areas. Upgrades include a new deck, durable steel roof, double wide driveway, sump pump with water protection, check valve, and a backup battery system ensuring peace of mind in all seasons. Step outside into your private backyard oasis, complete with a new deck, an in-ground swimming pool featuring a new liner, sand filter, and pump. The fully fenced yard also includes a lush green space perfect for kids, pets, or outdoor entertaining. Located just minutes from parks, schools, shopping, and highway access, this versatile home is perfect for families, downsizers, or savvy investors. (id:60626)
Keller Williams Edge Realty
32921 6 Avenue
Mission, British Columbia
Need a Shop? This One's a Must-See! Situated on a spacious 66x132 lot, this well-maintained 4-bedroom, 2-bath home features a massive 34x30 detached 3-bay shop with lane access, 10-foot ceilings, and 9-foot doors-perfect for your projects, toys, or business needs. Inside, you'll find a bright open-concept layout with A/C, a stylish kitchen featuring a real brick accent wall and copper sink, and a sunny bonus room ideal for relaxing or entertaining. A fun chalkboard wall adds character in both the kitchen and the kids' bedroom great for creativity and family life. The lower level includes a fully self-contained 2-bedroom suite, ideal for extended family or rental income. Freshly painted and move-in ready with a high-efficiency furnace and a 12-year-old roof. Enjoy the private, fully fenced backyard, oversized 14x29 deck (hot tub ready!), and tons of outdoor space. Walk to Mission Leisure Centre, pool, gym, ice rink, and more. Quick access to Cedar Valley Connector, Lougheed Hwy, & all your day-to-day essentials (id:60626)
Exp Realty Of Canada
2098 Dufferin Street
Toronto, Ontario
Welcome to 2098 Dufferin Street! This beautifully maintained two-storey detached home offers timeless charm and awaits your personal touch. The sun-drenched main floor boasts a spacious living room, a separate dining room, and an eat-in kitchen with a walk-out to an elevated terrace a perfect spot for morning coffee and soaking up the city vibe. Hardwood floors flow throughout LR, DR & upper level. Complemented by three well-appointed bedrooms and a recently renovated four-piece bathroom. A convenient two-pice powder rm' is located on the lower level. The finished basement features a large, inviting recreation room with a sep entrance, ideal for entertaining. Recent updates include a new roof and aluminum in 2020, and new windows in 2021. Enjoy the fully fenced front yard. Located in the heart of the city & conveniently close to Dufferin and Eglinton, the future Eglinton LRT, restaurants, shops, major hwys, and public trans. 2098 Dufferin is ready for you to make it your own. Retaining Wall Repair & Backyard Steps Replaced In June 2025. (id:60626)
Property.ca Inc.
16 5960 142nd Street
Surrey, British Columbia
Beautifully designed 4BR, 4BA townhome in sought-after Sullivan! Enjoy rare main level entry into a bright, open-concept living space with a sleek kitchen, spacious island with lots of storage, and walkout patio perfect for summer BBQs. Upstairs features a large primary bedroom with spa-like ensuite, walk-in closet, and a private balcony. Two more bedrooms offer privacy with views of lush greenery. The lower-level rec room with full bath is ideal as a media room, gym, or guest suite. Family-friendly location near schools, parks, shops, and transit! Don't miss your chance to call Sullivan your new home, schedule your private showing today! (id:60626)
Sutton Group - 1st West Realty
1372 Maple Road
Innisfil, Ontario
Fabulous, Nicely Built 2-Storey Home On Deep Lot, Private Backyard In A Super desirable Neighborhood. This Beautiful Home Is Located Across The Road From Lake Simcoe. You Can Enjoy From Upstairs Balcony. This Home Has Been Built With Love. 5 Bedroom Home With A Ravine Lot. Stunning View Of The Lake From The Wraparound Balcony. Huge Open Concept Kitchen And Hardwood Throughout The House. A Considerable Size Backyard Firepit Area. Lots Of Room If You Want To Put A Pool In The Backyard and The Lake Is Right Across The Road. (id:60626)
Royal Star Realty Inc.
20 - 50 Weybright Court
Toronto, Ontario
Central Kitchen For Sale! Opportunity Knocks, Be Your Own Boss. Why Pay Rent When You Can Own! 1600 Sf Industrial Condo Unit + 500 Sf Additional Mezzanine Space. Great Location At Midland And Sheppard. Close To Hwy 401, 404, Dvp, Ttc. Very Low Condo Fee, Lots Potential! Currently Operated As A Vegetarian Food Central Kitchen, Property, Business And Equipment Are Selling As A Bundle, 15 Years In Business, Established Stable Clientele, Lots of Potential For Business Expansion. (id:60626)
Homelife Landmark Realty Inc.
H212 - 90 Canon Jackson Drive
Toronto, Ontario
Stacked Style 3 Bedroom Townhouse with 3 baths! 10 min walk to Eglinton LRT Keelesdale Station. Spacious and Large Balcony Each Floor. Engineered Hardwood Floors through-out. Smooth Ceilings & Quartz Kitchen Counter top. Steps to Park, shopping and new Park. Corner unit. Close to 402, Yorkdale shopping malls, Costco, Allen Road. Brand New 2 Storey amenities Bldg-fitness Centre Party Room, Co-working Space, BBQ Area, Dog washing station and garden Plots. (id:60626)
Home Standards Brickstone Realty
80 Swift Crescent
Cambridge, Ontario
Welcome to your new residence in one of Cambridge's most sought-after communities, nestled against a picturesque green space. This impressive 2-storey property boasts 4 spacious bedrooms, 3 bathrooms, and a double-car garage. The open-concept kitchen is a culinary dream, featuring quartz countertop and backsplash, ample cabinetry, a large pantry, and an oversized eat-in island. Kitchen flows seamlessly into the dining area and cozy living room, complete with a gas fireplace and large windows that fill the space with natural light. The primary suite serves as your private retreat, offering a spacious walk-in closet and a luxurious 5pc ensuite bathroom. The partially finished basement adds even more value with bonus rooms, generous storage, and a versatile living space ideal for a home office, gym, or recreation area. (id:60626)
Homelife Woodbine Realty Inc.
639 Front Road North Unit# Lot 1
Amherstburg, Ontario
Rare Waterfront Opportunity! Build your dream retreat on this stunning vacant lot nestled along the Detroit River in beautiful Amherstburg. Featuring a protected shoreline and private inlet—ideal for docking and watersports—this property offers unmatched tranquility and privacy. Enjoy panoramic water views and breathtaking sunsets from your future backyard. A perfect blend of natural beauty and prime location, just minutes from downtown Amherstburg and amenities. Don’t miss your chance to own a piece of riverfront paradise! (id:60626)
RE/MAX Capital Diamond Realty
639 Front Road North Unit# Lot 2
Amherstburg, Ontario
Rare Waterfront Opportunity! Build your dream retreat on this stunning vacant lot nestled along the Detroit River in beautiful Amherstburg. Featuring a protected shoreline and private inlet-ideal for docking and watersports-this property offers unmatched tranquility and privacy. Enjoy panoramic water views and breathtaking sunsets from your future backyard. A perfect blend of natural beauty and prime location, just minutes from downtown Amherstburg and amenities. Don't miss your chance to own a piece of riverfront paradise! (id:60626)
RE/MAX Capital Diamond Realty
12170 Ducharme
Essex, Ontario
Discover modern comfort in this exquisite ""to be built"" ranch home, perfectly nestled in the quiet community of McGregor, in the heart of the desirable Windsor-Essex region. This prime location offers tranquil suburban living with unparalleled access to amenities like schools, shopping, dining, and major transportation routes. This thoughtfully designed 3-bedroom, 2-bathroom residence promises open-concept living with impressive 9-foot ceilings throughout and grand 8-foot interior and exterior doors. Upon entry, a magnificent 12x12-foot foyer features a soaring 10-foot ceiling, setting a tone of grandeur. The home is bathed in natural light, thanks to large windows thoughtfully placed throughout. The expansive family room will boast an elegant 10-foot stepped ceiling. The private master bedroom is designed as a true sanctuary, featuring a 10-foot step ceiling and a sophisticated custom wainscoted feature wall of your choosing. The luxurious master ensuite offers a spa-like retreat with a spacious 60-inch double vanity, a large ceramic shower, and a serene stand-alone tub. The master's walk-in closet will include custom built-in shelving. Convenience is key with a dedicated main floor laundry room. Step outside to enjoy the tranquility of your own private covered patio. The exterior will showcase a contemporary blend of LP SmartSide siding complemented by classic brick and stone accents. This is a rare opportunity to customize and build an exceptional home tailored to your tastes in an ideal, peaceful setting.. Please reach out to Team Cush for Drawings and more information (id:60626)
Pinnacle Plus Realty Ltd.
931 Embankment Street
Ottawa, Ontario
Discover elegance in this 2 year old, beautifully upgraded Aubrey Model home with a double garage is situated in Westwood , Stittsville. This upgraded 2 storey offers over 2100 sq. ft. of living space, perfect for a growing family. Boasting 4 spacious bedrooms, 3 bathrooms and a finished basement in this upscale neighborhood. Step inside through the front door to you large entrance way where you'll be greeted by an open floor plan with 9' ceilings and modern touches. The spacious layout with a gourmet kitchen, including all the appliances, has a spacious island and abundant storage. Great for both family living and entertaining. Adjacent to the kitchen, the bright living room is cozy spot to unwind with a gas fireplace and the elegant dining area is perfect for hosting dinners. The main floor laundry and mudroom, two-piece powder room, beautiful engineered hardwood flooring, and recessed pot lights complete this level. Upstairs, you'll find a spacious primary bedroom with a walk-in closet and 4-piece ensuite, along with 3 additional bedrooms with a main 4-piece bathroom. The fully finished basement includes comfortable carpets and plenty of storage space. In this family oriented neighborhood, you'll find parks, Trans-Canada Trail, the Cardel Recreation Complex, Top Schools and more, all close by. Schedule your private showing today and experience the perfect blend of comfort, style, and convenience! (id:60626)
Royal LePage Performance Realty
57 Ferragine Crescent
Bradford West Gwillimbury, Ontario
welcome to this beautifully crafted semi-detached home nestled in a warm, family-friendly neighborhood. offering nearly 1,800 square feet of thoughtfully designed living space with hardwood flooring throughout, this home features 3 spacious bedrooms and 3 stylish bathrooms. The exterior boasts an upgraded driveway with no sidewalk, allowing parking for 4 cars, and includes a newly installed EV charger. A grand double-door entry leads into a bright, open-concept living and dining area with smooth 9-foot ceilings on the main floor. The modern, oversized kitchen is perfect for entertaining, featuring a flush breakfast bar, sleek stainless steel appliances, a new quartz countertop, and a stylish tile backsplash. The expansive breakfast area opens onto a lovely patio and a generously sized backyard equipped with a gas line for BBQS. Upstairs, the luxurious primary bedroom offers a large walk-in closet and an upgraded 5-piece ensuite with his-and-hers sinks, a standalone tub, and a glass-enclosed shower. Two additional bedrooms share a beautifully finished bathroom with quartz countertops. For added convenience, the second floor includes a laundry room with built-in cabinetry, a laundry sink, and a quartz countertop. Ideally located close to schools, grocery stores, public transit, a community center, Bradford GO Station, and Highway 400, this home offers the perfect blend of comfort, style, and convenience. (id:60626)
Homelife/miracle Realty Ltd
17 6971 122 Street
Surrey, British Columbia
Welcome to this beautifully maintained 4-bedroom, 4-bathroom townhouse in the heart of West Newton. This spacious three-level home offers a bright, open-concept main floor, perfect for family living. Upstairs, you'll find three generous bedrooms, while the lower level features a private fourth bedroom with an ensuite, ideal for guests or in-laws. Located in a prime neighborhood, this home is close to schools, shopping, parks, and the Sikh temple, with easy access to major routes. Don't miss this incredible opportunity! Book a viewing today! (id:60626)
Royal LePage Global Force Realty
56 Gage Avenue
Toronto, Ontario
Separate Entrance for In-Law Suite potential. 3 Bed- 2 Bath Bungalow, on a Large Lot In Desirable Bendale Community. Freshly Painted with New Broadloom. Home Features a Carport, Fully Fenced Yard, Open Living & Dining Rm, Family-Sized Eat-in Kitchen, Large Finished Basement With Separate Entrance and Spacious Open-Concept Living and Dining Area Featuring Crown Molding and Large Windows. The side Separate Entrance, leads to a Huge Basement with Recreational Room with Office and Bar Area, and Additionally a Huge Family Room for Entertaining Along with a 3-Piece Bath. This Expansive Space Could be Easily Converted into an Income-Generating Suite or Used as Extra Living Space for Extended Family Members. Outside, the Backyard is Fully fenced with a Patio, Garden Area and Sprinkler System. Close to Transit (Lawrence Lrt Station & Future Subway in the area as well), Local schools, Parks, SHN General Hospital, Grocery Stores, and Restaurants are all Just Minutes Away. This is a Rare Opportunity to Own a Property with Great Bones and Great Income Potential in a Sought-After Neighborhood. (id:60626)
Exp Realty
2556 Mayfair South Avenue South
Lasalle, Ontario
This Fresh Build by Alta Nota Custom Home features a spacious 2-storey design with 4+1 bedrooms and 3.5 full bathrooms, including 2 ensuites, plus a half bath. Featuring a large 2nd floor laundry for convenience The main level offers hardwood and ceramic flooring, a large mudroom leading to a walk-in pantry and cozy nook. The formal dining room flows into the open-concept living room with a floor-to-ceiling fireplace. The chef’s kitchen is a dream with island, abundant cabinetry,& stone countertops. The master suite includes a large ensuite with double vanity standup shower,and soaker tub. Enjoy outdoor entertaining on the expansive covered patio. This home is a testament to quality craftsmanship and detail backed by a 7 year tarion warranty! Offers as they come!Expectations are List Price!! (id:60626)
The Signature Group Realty Inc
15 Valleybrook Road
Barrie, Ontario
Attention investors & first time home buyers! 5% return! Duplexed or live in one and rent the other out $2300/mo. Bright and Open Concept Legal Duplex by Tiffany Homes, designed with a striking architectural style and thoughtful layout. Each unit features meticulously crafted floor plans with separate laundry areas, fully equipped kitchens with top-of-the-line appliances, and exquisite engineered hardwood floors beneath soaring 9-foot ceilings on the main level-creating an atmosphere of unparalleled luxury and comfort. The home's curb appeal is equally impressive, showcasing a covered front porch and a spacious second-level balcony, perfect for unwinding or hosting outdoor gatherings. The unfinished basement offers unlimited potential-ample storage space. Nestled in Barrie's highly sought-after southeast end, residents enjoy effortless access to Barrie South GO Station and Highway 400, ensuring unbeatable convenience for commuters and attracting potential tenants. (id:60626)
The Lind Realty Team Inc.
13 3354 Horn Street
Abbotsford, British Columbia
Exceptional corner unit Feature Home in a quiet 55+ community-fully renovated and move-in ready! The main floor offers a formal living/dining area, cozy family room, updated kitchen with eating nook, plus a spacious primary bedroom with walk-in closet, a second bedroom, and full bath. The bright lower level features large windows, wet bar with island seating, covered patio, third bedroom, and full bath-perfect for guests! A rare blend of style, comfort, and privacy. Don't miss out-book your showing today! OPEN HOUSE SAT JULY 19TH, 11-1PM (id:60626)
Exp Realty
19848 Leslie Street
East Gwillimbury, Ontario
Look no further. We present an exceptionally well-designed 1890 Sq.ft. Townhome With a Rare 2 Car Garage in a master-planned community boasting an unparalleled quality of life. This community features a state-of-the-art community centre and a brand new elementary school scheduled to open shortly. The Bright Open Concept showcases a 9Ft Ceiling On Main, providing an added sense of spaciousness. The Spacious Eat-In Kitchen features Maple Cabinets complemented by a generously sized breakfast bar, ideal for casual dining. Additionally, the Double Entry Door adds a touch of elegance. Upgraded Ceramic Tiles And Hardwood Floor The Iron Pickets Staircase serves as a notable design element. The expansive Master Bedroom boasts a 4Pc Ensuite And a spacious W/In Closet, perfect for ample storage. This residence is conveniently situated mere minutes from the 404, Go Train Station, Hospital, Schools & Amenities. Furthermore, the Big Private Backyard features a high fence. The Laundry has Direct Access To Garage. (id:60626)
Homelife Woodbine Realty Inc.


