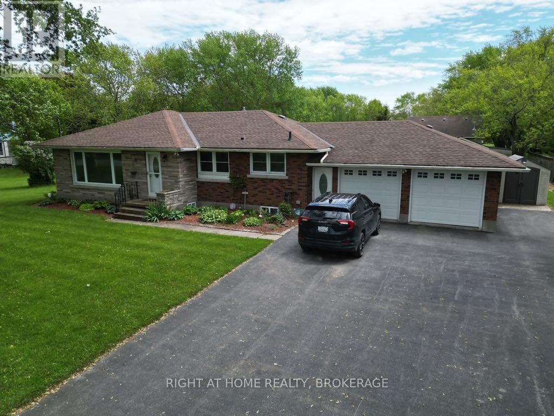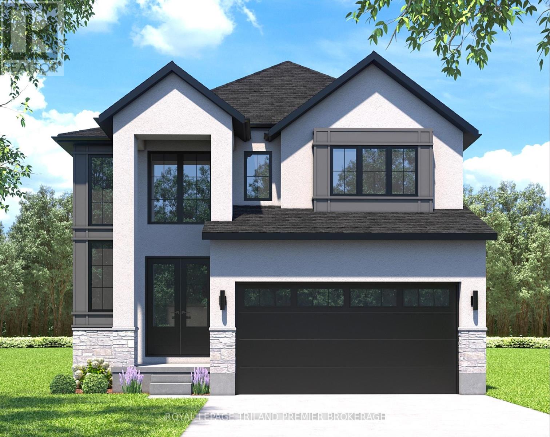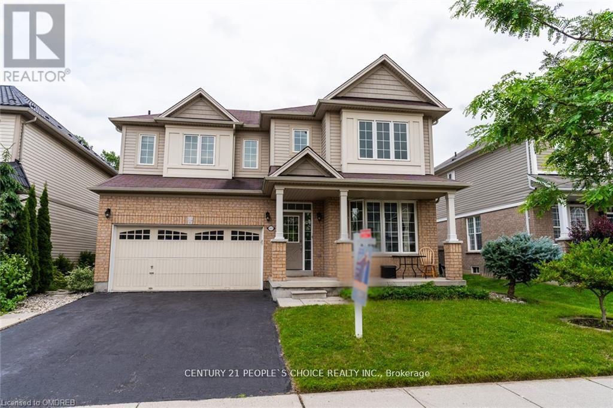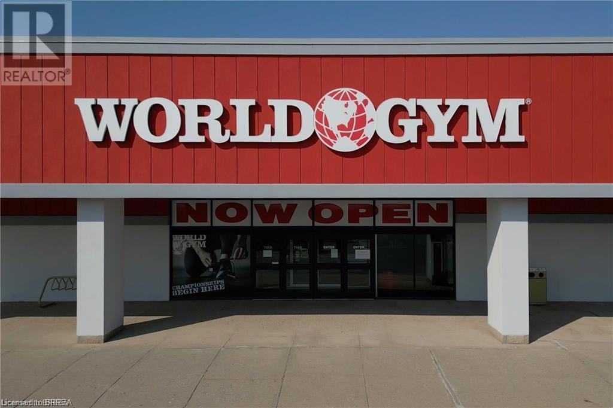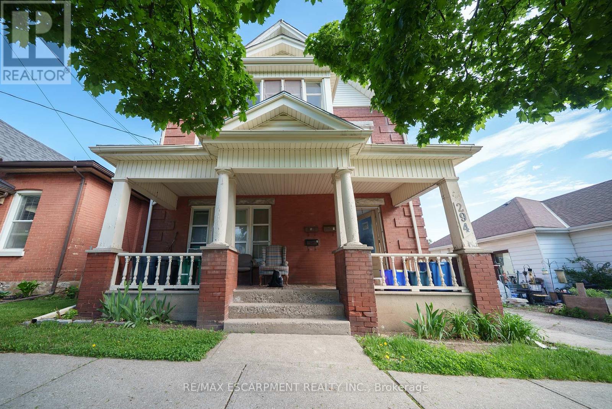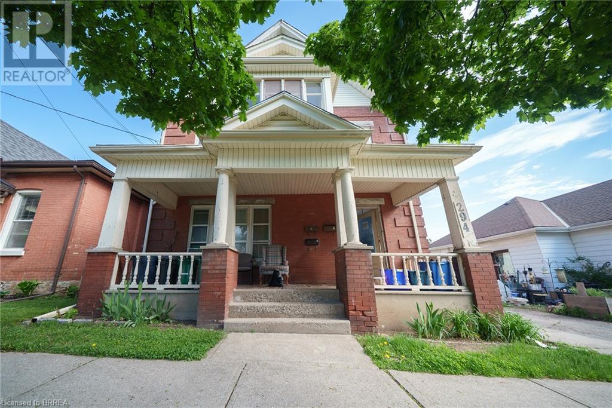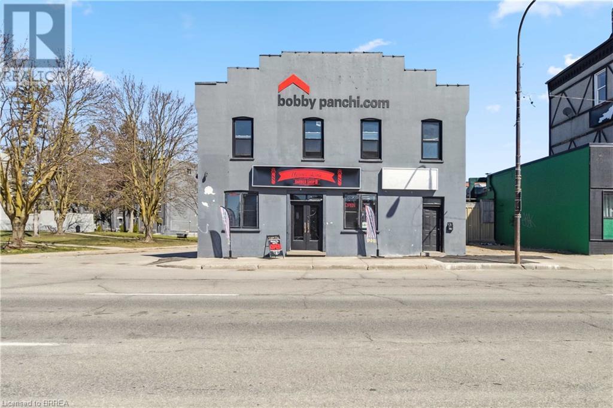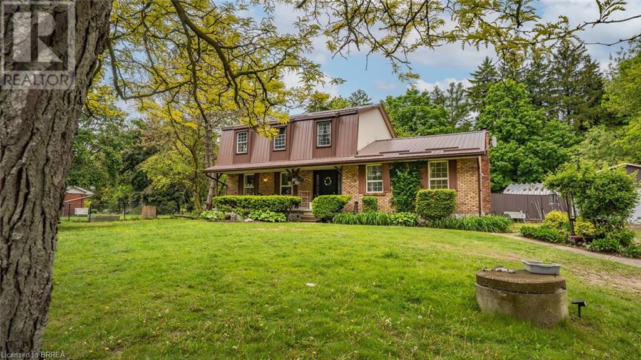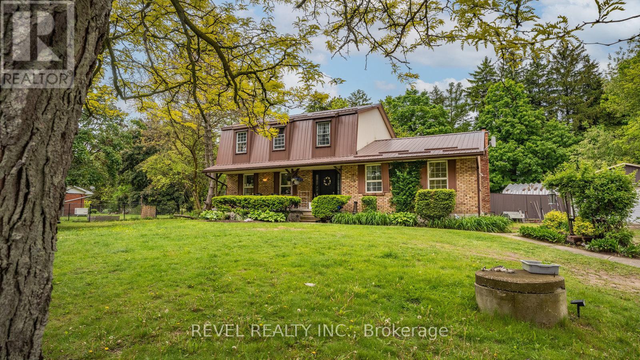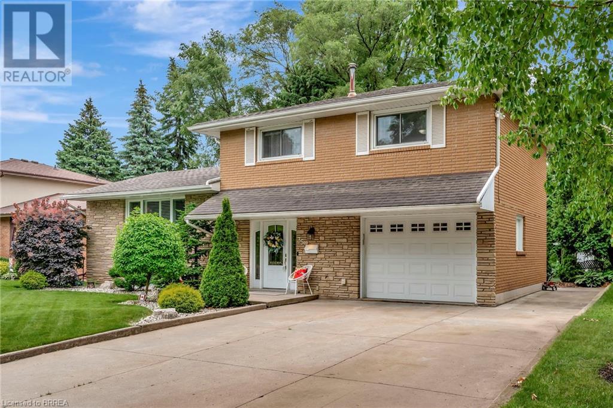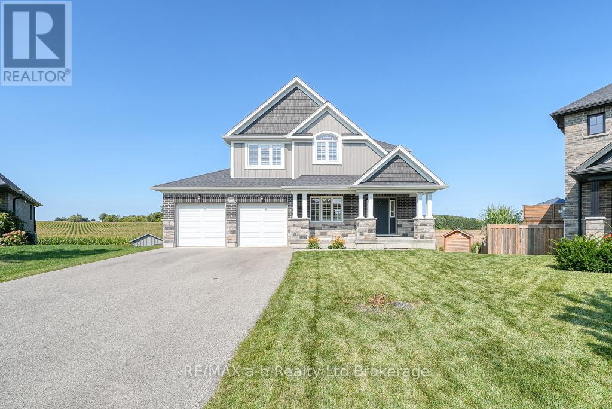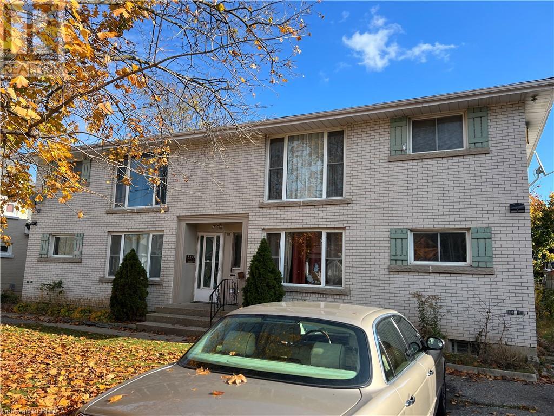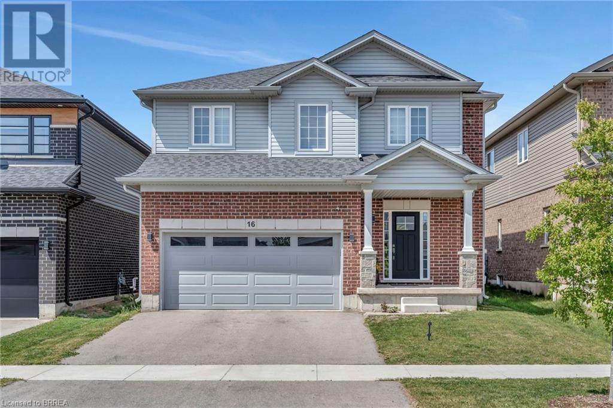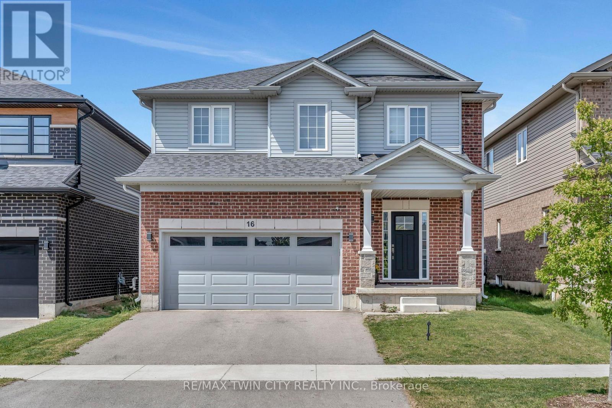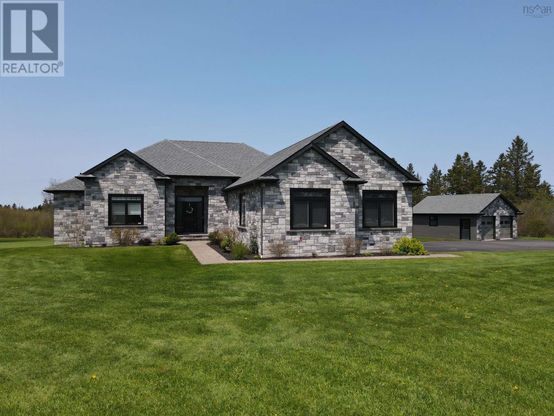608 4890 Lougheed Highway
Burnaby, British Columbia
LUXURIOUS HOME in North Burnaby!! The top end central air-conditioned high-rise apartment unit was finished by the most famous developer Concord Pacific with the best craftsmanship!! Great building, great lay-out!! 2 bedrooms 2 bathrooms pus a spacious den on a most efficient & functional floor plan. Super well kept with a great price in such a world class complex. Over-sized parking lot on convenient P1 level, amazing over-sized locker could be your great favorite as storage. Top class amenities will be your great space for your leisure. Easy to show!! (id:60626)
RE/MAX Heights Realty
11191 Lakeshore Road
Wainfleet, Ontario
Nestled in the tranquil countryside on one of the most sought after roads in the village of Wainfleet, this charming bungalow offers the perfect blend of rustic serenity and modern comfort. Surrounded by lush greenery and just a quick walk from the waters edge, this home is an ideal retreat for nature lovers, outdoor enthusiasts, or anyone looking to escape the hustle and bustle. With its warm and inviting interior, the bungalow features spacious, sun-filled living areas, cozy bedrooms, updated appliances in a thoughtfully designed kitchen with ample storage, perfect for cooking up a feast or simply enjoying your morning coffee with a view. This home will quickly become where friends and family gather to share a meal (luckily, there is plenty of space and seating to welcome all).Adding to its appeal, the home boasts deeded beach access, giving you rights to a beautiful stretch of shoreline perfect for summer strolls, sunset views, and waterfront relaxation. Whether you're seeking a tranquil retreat or a versatile space to pursue your passions, this bungalow offers an exceptional lifestyle near the lake while being within walking distance to the Port Colborne Golf club and some amazing hiking trails along the Gord Harry Trail. This picturesque country bungalow near Lake Erie is a true gem, offering the perfect blend of convenience, charm, and outdoor enjoyment. Situated on a spacious lot, the property features a large mechanics garage with its own private driveway, ideal for car enthusiasts, hobbyists, or extra storage. The lush garden space provides plenty of opportunities to cultivate flowers, vegetables, or simply enjoy peaceful moments surrounded by nature. Welcome to your new home. (id:60626)
Right At Home Realty
38 Albion Street
London, Ontario
This 5 bedrooms, 5 1/2 bathroom home offers the perfect blend of luxury, comfort and convenience. Fully renovated with new HVAC, electrical, plumbing, water heater, flooring, kitchen, roof shingles, etc. This executive rental boasts sleek, modern finishes throughout, ensuring a sophisticated living experience. The open-concept design seamlessly connects the specious kitchen and living room, creating an inviting atmosphere perfect for both entertaining and everyday living. Each of the generously sized bedrooms offers plenty of space for relaxation, with large windows that let in natural light. Set in a quiet and peaceful neighbourhood, this home is just steps away from direct bus routes and within walking distance to a wide range of amenities, including shops, restaurants, parks and schools. Whether you are looking for a serene retreat or a home that offers easy access to daily essentials, this property provides the best of both worlds. Please note photos are of a similar property with same finishings. (id:62611)
Rock Star Real Estate Inc.
1382 Bush Hill Link
London, Ontario
TO BE BUILT: Hazzard Homes presents The Cashel, featuring 2873 sq ft of expertly designed, premium living space in desirable Foxfield. Enter through the front door into the double height foyer through to the bright and spacious open concept main floor featuring Hardwood flooring throughout the main level; staircase with black metal spindles; generous mudroom, bright den, kitchen with custom cabinetry, quartz/granite countertops, island with breakfast bar, and butlers pantry with cabinetry, quartz/granite counters and bar sink; and expansive bright great room with 7' windows/patio slider across the back. The upper level boasts 4 generous bedrooms and three full bathrooms, including two bedrooms sharing a "jack and Jill" bathroom, primary suite with 5- piece ensuite (tiled shower with glass enclosure, stand alone tub, quartz countertops, double sinks) and walk in closet; and bonus second primary suite with its own ensuite and walk in closet. Convenient upper level laundry room. Other standard features include: stainless steel chimney style range hood, pot lights, lighting allowance and more. PHOTOS ARE FROM PREVIOUS BUILD AND SHOW UPGRADED ITEMS. (id:62611)
Royal LePage Triland Premier Brokerage
157 Hunter Way
Brantford, Ontario
Welcome to 157 Hunter Way! This charming and spacious 4-bedroom home featuring a breath taking private backyard oasis, perfect for relaxation and entertainment. Enjoy an abundance of natural sunlight throughout the house, creating a warm and inviting atmosphere. Conveniently located near top-rated schools and beautiful parks, this home offers both comfort and convenience for families. Don't miss the opportunity to make this your dream home ! (id:62611)
Century 21 People's Choice Realty Inc.
84 Lynden Road Unit# 2
Brantford, Ontario
We are thrilled to present an exceptional real estate opportunity with the sale of World Gym, a well-established fitness center located in the bustling Lynden Park Mall. Spanning approximately 23,000 square feet, this expansive facility is strategically positioned in a central location that is set for substantial growth. With the opening of Costco and various new developments in the area, coupled with easy access to the highway, World Gym is poised to capitalize on the increasing foot traffic and visibility. Brantford, recently recognized as the 4th best city in Canada to purchase real estate, is experiencing a surge in population and economic development. This makes it an ideal environment for businesses like World Gym. The fitness industry is on an upward trajectory, and with Brantford's growing community, the potential for membership growth and service expansion is significant. World Gym is an iconic brand name in the health and wellness segment with over 47 years in business. They also operate in over 225 locations in 14 countries with exceptional Franchise support. Invest in World Gym and be part of Brantford's exciting future and be at the forefront of a flourishing market in one of Canada’s most promising cities (id:60626)
Royal LePage Brant Realty
294 Darling Street
Brantford, Ontario
Attention Investors! Welcome to 294 Darling Street a fully rented, four-unit multi-family property offering an exceptional investment opportunity in the heart of Brantford! This well-maintained gem offers four separate units generating steady rental income, plus a large detached garage with incredible potential for additional revenue perfect for storage or rental opportunities. Situated in a high-demand area, this property is just minutes from schools, shopping, public transit, and major highways, making it an ideal choice for tenants. Whether you're looking to expand your portfolio or generate a steady stream of passive income, this property is a smart investment! A solid addition to any portfolio don't wait, opportunities like this wont last long! (id:60626)
RE/MAX Escarpment Realty Inc.
294 Darling Street
Brantford, Ontario
Attention Investors! Welcome to 294 Darling Street a fully rented, four-unit multi-family property offering an exceptional investment opportunity in the heart of Brantford! This well-maintained gem offers four separate units generating steady rental income, plus a large detached garage with incredible potential for additional revenue perfect for storage or rental opportunities. Situated in a high-demand area, this property is just minutes from schools, shopping, public transit, and major highways, making it an ideal choice for tenants. Whether you're looking to expand your portfolio or generate a steady stream of passive income, this property is a smart investment! A solid addition to any portfolio don't wait, opportunities like this wont last long! (id:60626)
RE/MAX Escarpment Realty Inc.
40 Oakhill Drive
Brantford, Ontario
Welcome to this beautiful 4-bedroom, 2.5-bath original farm home in the desirable Kinnard neighbourhood, set on a half-acre lot just across from the Grand River. With over 4,400 sq. ft. of living space—which includes a finished loft above the garage—this home combines timeless character with thoughtful modern updates. The exterior features triple brick construction, a metal roof, custom windows and front door (2017), and a long-paved driveway that fits 10+ cars. The triple car garage (2016) includes insulated 2x6 walls, 10-foot ceilings, and a spacious loft with a 3-piece bath, rough-in kitchen, and open-concept living/sleeping area—perfect for in-laws or rental potential. Inside, you'll find 10-foot ceilings on both levels, original hardwood floors, wood trim, and crown moulding throughout. The living and dining rooms are filled with natural light, while the great room features a wood-burning insert (2015). The eat-in kitchen offers a functional layout with access to the breezeway and garage. The main floor is complete with a powder room. Upstairs, the primary suite includes a fully renovated ensuite (2017) with a clawfoot tub, glass shower, double vanity, and a large walk-in closet. Three more spacious bedrooms and a full bath complete the upper level, along with a second-floor laundry room updated in 2017. Additional highlights include a 200-amp electrical service with a 100-amp split to the garage, furnace (2019), AC (2015), stamped concrete patio, fenced yard, shed, gutter guards, and mature trees. This is a rare opportunity to own a character home with space, updates, and versatility. (id:60626)
Revel Realty Inc
14 Dalhousie Street
Brantford, Ontario
Welcome to the heart of downtown Brantford, where endless possibilities await with C1 zoning! This prime location offers a commercial unit on the main floor, currently leased by an upscale salon, as well as a one-bedroom residential unit. Above, you'll find two additional residential units: a 2-bedroom and a spacious 3-bedroom unit, providing a variety of living options. The property’s central location ensures easy access to an array of amenities, making it a fantastic investment opportunity in a vibrant, thriving urban center. Notably, the commercial space is exempt from local parking bylaws, and there's also billboard space available for added visibility. The property is surrounded by popular food franchises, major banks (with RBC directly across), and is located near The Elements Casino, Wilfrid Laurier University, and Conestoga College. With a great cap rate, this property is an outstanding investment in one of the city’s most dynamic areas. (id:60626)
RE/MAX Twin City Realty Inc
40 Oakhill Drive
Brantford, Ontario
Welcome to this beautiful 4-bedroom, 2.5-bath original farm home in the desirable Kinnard neighbourhood, set on a half-acre lot just across from the Grand River. With over4,400 sq. ft. of living spacewhich includes a finished loft above the garagethis home combines timeless character with thoughtful modern updates.The exterior featurestriple brick construction,ametal roof,custom windows and front door (2017), and a long-paved driveway that fits 10+ cars. Thetriple car garage(2016) includes insulated 2x6 walls, 10-foot ceilings, and a spaciousloft with a 3-piece bath, rough-in kitchen, and open-concept living/sleeping areaperfect for in-laws or rental potential.Inside, you'll find10-foot ceilingson both levels, original hardwood floors, wood trim, and crown moulding throughout. The living and dining rooms are filled with natural light, while the great room features awood-burninginsert(2015). The eat-in kitchen offers a functional layout with access to the breezeway and garage. The main floor is complete with a powder room.Upstairs, theprimary suiteincludes a fully renovated ensuite (2017) with a clawfoot tub, glass shower, double vanity, and a large walk-in closet. Three more spacious bedrooms and a full bath complete the upper level, along with asecond-floor laundryroom updated in 2017.Additional highlights include a 200-amp electrical service with a 100-amp split to the garage,furnace (2019),AC (2015),stamped concrete patio, fenced yard, shed, gutter guards, and mature trees. This is a rare opportunity to own a character home with space, updates, and versatility. (id:60626)
Revel Realty Inc.
279 Cockshutt Road
Brantford, Ontario
Welcome to 279 Cockshutt Road in Brantford — a charming and spacious 2-storey home nestled on a beautifully landscaped 0.92-acre lot in a tranquil rural setting. This property offers approximately 3,507 sq ft of living space, including 3 bedrooms and 2 full bathrooms, making it perfect for families or multi-generational living. The main floor features blonde hardwood and tile flooring, a bright and inviting layout with a formal living room, a cozy family room with wood burning fireplace, a separate dining area, and a well-appointed kitchen filled with natural light and ample cabinetry. Upstairs, you'll find 3 bedrooms and 2 full bathrooms, while the partially finished basement offers flexible space for a rec room, office, or additional guest quarters with a walk-up back entrance. Outside, enjoy the peaceful surroundings, mature trees, and a large yard, covered porch with bar and hot tub, and oversized inground pool ideal for entertaining or relaxing. The home also includes a heated detached 6- car garage, additional large insulated/ heated quonset, and parking for 10+ vehicles. Recent updates include roof shingles (2016) and a natural gas forced-air heating and central A/C system. With a private well and septic system, this home offers self-sufficient living just minutes from Brantford’s conveniences, schools, and highways. Zoned residential and located near the corner of Cockshutt Road and Campbell Farm Road, this property is a rare opportunity to enjoy country living with modern comforts with flexible possessions available. (id:60626)
Revel Realty Inc
279 Cockshutt Road
Brantford, Ontario
Welcome to 279 Cockshutt Road in Brantford a charming and spacious 2-storey home nestled on a beautifully landscaped 0.92-acre lot in a tranquil rural setting. This property offers approximately 3,507 sq ft of living space, including 3 bedrooms and 2 full bathrooms, making it perfect for families or multi-generational living. The main floor features blonde hardwood and tile flooring, a bright and inviting layout with a formal living room, a cozy family room with wood burning fireplace, a separate dining area, and a well-appointed kitchen filled with natural light and ample cabinetry. Upstairs, you'll find 3 bedrooms and 2 full bathrooms, while the partially finished basement offers flexible space for a rec room, office, or additional guest quarters with a walk-up back entrance. Outside, enjoy the peaceful surroundings, mature trees, and a large yard, covered porch with bar and hot tub, and oversized inground pool ideal for entertaining or relaxing. The home also includes a heated detached 6-car garage, additional large insulated/ heated quonset, and parking for 10+ vehicles. Recent updates include roof shingles (2016) and a natural gas forced-air heating and central A/C system. With a private well and septic system, this home offers self-sufficient living just minutes from Brantfords conveniences, schools, and highways. Zoned residential and located near the corner of Cockshutt Road and Campbell Farm Road, this property is a rare opportunity to enjoy country living with modern comforts with flexible possessions available. (id:60626)
Revel Realty Inc.
35 Shalfleet Boulevard
Brantford, Ontario
This five (5) level split is a pleasure to show! Quality throughout! Property is in move-in condition. Trex Deck off the eating area measures 18'4x11'2 and is maintenance free. Single car garage: (19'6x13'7) interior walk down staircase to basement. THIS PROPERTY IS BEING SOLD ON AS IS BASIS, THE SELLERS MAKE NO REPRESENTATIONS OR WARRANTY AS TO THE STATE AND CONDITION OF THE PROPERTY. BUYERS TO COMPLETE THEIR OWN DUE DILIGENCE AND INSPECTIONS AT THEIR EXPENSE. (id:60626)
Century 21 Grand Realty Inc.
307 Poldon Drive
Norwich, Ontario
Prepare to be captivated! An extraordinary opportunity awaits you to own one of the most coveted lots in the area! Imagine a sprawling, pie-shaped walk-out lot, boasting unparalleled privacy with no rear neighbours and breathtaking panoramic views of serene farmland. Spanning agenerous third of an acre, this expansive property provides ample space to fulfill all your recreational desires. The impeccably finished,functionally designed home is a masterpiece, showcasing a stunning kitchen adorned with quartz countertops, a large island, a corner pantry,and a charming eating area overlooking the massive backyard. Step out from the eating area onto the expansive deck perfect for dining, BBQgatherings, and relaxing in a comfortable lounging space. Designed for family living, the bright and open living room seamlessly connects to thekitchen and dining area. A versatile front room offers flexible space for a formal dining area, a second living room, or a productive home office.This custom-designed home features 4 bedrooms and 4.5 bathrooms, including two primary bedrooms with ensuite bathrooms on the upperfloor. The recently finished walk-out basement adds even more living space, featuring a large bedroom, a full bathroom, and a spacious familyroom. Boasting privacy, a sprawling lot, and over 3,000 square feet of finished living space, 307 Poldon Drive will leave a lasting impression.Don't miss your chance to own this exceptional property. (id:60626)
RE/MAX A-B Realty Ltd Brokerage
111 Murray Street
Brantford, Ontario
Purpose built all brick 4 plex, featuring all two bedroom units, tenants pay all their own utilities which includes there own heat. Two units are considerably lower than market rents and can be increased when the tenants leave. This is located close to transit, shopping. Tenants pay hot water tank rentals. Owner pays water and common area electric. Buy as an investment, let tenants pay the mortgage and put this away for your retirement! (id:60626)
Coldwell Banker Homefront Realty
9 Waldie Crescent
Brantford, Ontario
Welcome to 9 Waldie Crescent—this beautifully renovated home is located in the desirable West Brant community, close to schools, parks, and trails. Offering 3,345 square feet of finished living space, this 2-storey home includes a legal separate dwelling in the basement, perfect for an in-law suite or rental income potential. The main floor features 9-foot ceilings and has been freshly painted throughout (2024/2025). Step into the spacious foyer that leads to a versatile office, also ideal as a den. The formal dining room is perfect for hosting larger dinners, highlighted by coffered ceilings, crown moulding, and hardwood floors. The open-concept kitchen, living room, and eat-in area create the perfect space to entertain family and friends. A natural gas shiplap fireplace with built-ins on either side serves as the focal point of the room. The renovated kitchen (2025) boasts new cabinetry, quartz countertops, stainless steel appliances, and a central island. Sliding doors open to the fully fenced backyard featuring a deck and a large shed/workshop—an ideal space to enjoy the warmer months. A stylish powder room completes the main level. Upstairs, the primary suite includes two walk-in closets and an ensuite with double sinks, a soaker tub, and a stand-up shower. The upper level also offers three additional bedrooms, a full bathroom, a large laundry room, and a bonus space—perfect for a home office—with access to the upper balcony. The basement features a legally separate dwelling with a bedroom, 3-piece bathroom, separate laundry, living room, and eat- in kitchen. Check out the feature sheet for more details! (id:60626)
Revel Realty Inc
9 Waldie Crescent
Brantford, Ontario
Welcome to 9 Waldie Crescent—this beautifully renovated home is located in the desirable West Brant community, close to schools, parks, and trails. Offering 3,345 square feet of finished living space, this 2-storey home includes a legal separate dwelling in the basement, perfect for an in-law suite or rental income potential. The main floor features 9-foot ceilings and has been freshly painted throughout (2024/2025). Step into the spacious foyer that leads to a versatile office, also ideal as a den. The formal dining room is perfect for hosting larger dinners, highlighted by coffered ceilings, crown moulding, and hardwood floors. The open-concept kitchen, living room, and eat-in area create the perfect space to entertain family and friends. A natural gas shiplap fireplace with built-ins on either side serves as the focal point of the room. The renovated kitchen (2025) boasts new cabinetry, quartz countertops, stainless steel appliances, and a central island. Sliding doors open to the fully fenced backyard featuring a deck and a large shed/workshop—an ideal space to enjoy the warmer months. A stylish powder room completes the main level. Upstairs, the primary suite includes two walk-in closets and an ensuite with double sinks, a soaker tub, and a stand-up shower. The upper level also offers three additional bedrooms, a full bathroom, a large laundry room, and a bonus space—perfect for a home office—with access to the upper balcony. The basement features a legally separate dwelling with a bedroom, 3-piece bathroom, separate laundry, living room, and eat-in kitchen. Check out the feature sheet for more details! (id:60626)
Revel Realty Inc
9 Waldie Crescent
Brantford, Ontario
Welcome to 9 Waldie Crescentthis beautifully renovated home is located in the desirable West Brant community, close to schools, parks, and trails. Offering 3,345 square feet of finished living space, this 2-storey home includes a legal separate dwelling in the basement, perfect for an in- law suite or rental income potential.The main floor features 9-foot ceilings and has been freshly painted throughout (2024/2025). Step into the spacious foyer that leads to a versatile office, also ideal as a den. The formal dining room is perfect for hosting larger dinners, highlighted by coffered ceilings, crown moulding, and hardwood floors.The open-concept kitchen, living room, and eat-in area create the perfect space to entertain family and friends. A natural gas shiplap fireplace with built-ins on either side serves as the focal point of the room. The renovated kitchen (2025) boasts new cabinetry, quartz countertops, stainless steel appliances, and a central island. Sliding doors open to the fully fenced backyard featuring a deck and a large shed/workshop an ideal space to enjoy the warmer months.A stylish powder room completes the main level.Upstairs, the primary suite includes two walk-in closets and an ensuite with double sinks, a soaker tub, and a stand-up shower. The upper level also offers three additional bedrooms, a full bathroom, a large laundry room, and a bonus spaceperfect for a home officewith access to the upper balcony.The basement features a legally separate dwelling with a bedroom, 3-piece bathroom, separate laundry, living room, and eat-in kitchen. (id:60626)
Revel Realty Inc.
16 Cumberland Street
Brantford, Ontario
Welcome to 16 Cumberland Street! This beautifully maintained 4 bedroom, 2.5 bath home was built in 2020 and is perfectly situated on a quiet street in a family-friendly neighbourhood, just minutes from Highway 403, ideal for those commuting to the GTA. Inside, the bright and spacious main floor features soaring 9-foot ceilings, pot lighting, and a modern open concept layout with a blend of tile and hardwood flooring. The kitchen is thoughtfully designed with quartz countertops, stainless steel appliances, a large island with breakfast bar seating, and clean white cabinetry with under cabinet lighting, and a subway tile backsplash. The dining area flows effortlessly into the fully fenced backyard, offering a great space for entertaining or relaxing outdoors. The solid oak staircase leads to the second level, where you'll find a spacious primary suite with a large walk-in closet and a stylish ensuite boasting a double vanity and glass shower. Three additional bedrooms, a second full bathroom, and a convenient bedroom-level laundry room complete the upper floor. The home also offers inside entry from the double car garage, creating excellent potential for a future in-law suite. With a covered front porch, carpet-free main floor, and tasteful, move-in ready finishes throughout, this home combines comfort, style, and functionality. Located close to schools, parks, shopping, and transit, this home is a fantastic option for families or professionals seeking space and convenience. (id:60626)
RE/MAX Twin City Realty Inc
16 Cumberland Street
Brantford, Ontario
Welcome to 16 Cumberland Street! This beautifully maintained 4 bedroom, 2.5 bath home was built in 2020 and is perfectly situated on a quiet street in a family-friendly neighbourhood, just minutes from Highway 403, ideal for those commuting to the GTA. Inside, the bright and spacious main floor features soaring 9-foot ceilings, pot lighting, and a modern open concept layout with a blend of tile and hardwood flooring. The kitchen is thoughtfully designed with quartz countertops, stainless steel appliances, a large island with breakfast bar seating, and clean white cabinetry with under cabinet lighting, and a subway tile backsplash. The dining area flows effortlessly into the fully fenced backyard, offering a great space for entertaining or relaxing outdoors. The solid oak staircase leads to the second level, where you'll find a spacious primary suite with a large walk-in closet and a stylish ensuite boasting a double vanity and glass shower. Three additional bedrooms, a second full bathroom, and a convenient bedroom-level laundry room complete the upper floor. The home also offers inside entry from the double car garage, creating excellent potential for a future in-law suite. With a covered front porch, carpet-free main floor, and tasteful, move-in ready finishes throughout, this home combines comfort, style, and functionality. Located close to schools, parks, shopping, and transit, this home is a fantastic option for families or professionals seeking space and convenience. (id:60626)
RE/MAX Twin City Realty Inc.
11 Ron Attwell Street
Toronto, Ontario
Fully Renovated top to Bottom! All brand new appliances! Higher end Kitchen with solid wood cabinets, Quartz countertop/backsplash.Bright & Spacious 3-Storey Semi in a Prime Location!Flooded with natural light, this beautifully renovated 3-storey semi-detached home offers modern living with plenty of space and flexibility. The main level boasts a separate dining area, a cozy living room, and a stunning open-concept kitchen with a breakfast nook plus two balconies (front and back) that fill the home with natural sunlight.The versatile lower level features a walk-out to a private backyard, a separate den, and extra storage perfect for a rec room, home office, or guest space. The unfinished basement includes a cold room and room for future customization.Upstairs, the spacious primary suite offers a walk-in closet and a renovated ensuite bath.Conveniently located near shopping, dining, transit, and major highways, this move-in-ready home is ideal for end-users or investors alike. (id:60626)
RE/MAX Hallmark Chay Realty
4 Sixth Concession Road
Burford, Ontario
Welcome to this exquisite brick bungalow nestled in the serene countryside close to both Burford and Brantford. Situated on nearly half an acre, this idyllic property boasts a lush, tree-lined backdrop and a secluded backyard with no visible neighbours. This meticulously maintained home features 3 plus 1 bedrooms, 2 full baths, and offering two rear walkouts providing the opportunity to convert this home into two distinct units. Upon entering the main level, you're greeted by a freshly painted, partially open-concept living room, dining area, and kitchen, all enhanced by new flooring throughout. The cozy living room is bathed in abundant natural light from large, expansive windows, while the adjacent kitchen caters to culinary enthusiasts with sleek stainless steel appliances, a convenient breakfast bar, and a stylish tile backsplash. Sliding doors lead from the dinette area to a spacious raised back deck, perfect for seamless indoor-outdoor entertaining and relaxing. The primary bedroom, two additional bedrooms, and a well-appointed 5-piece bathroom with elegant dual vanities complete this level. Descend to the fully finished lower level to discover a generously sized family room featuring a warm and inviting gas fireplace and a fully equipped kitchenette, ideal for a potential granny suite. The family room extends to a fully enclosed waterproof patio via a convenient walkout. Additional highlights of the lower level include another comfortably sized bedroom with a spacious walk-in closet and a 4-piece bathroom. Outside, the expansive backyard offers a peaceful retreat amidst towering, mature trees and a picturesque wooded lot. Other notable features include outdoor pot lights surrounding the exterior of the home, new roof (2021), and a 6 car driveway, all adding to the allure of this turn-key property. Don't miss out on the opportunity to make this private country escape your own! (id:60626)
Pay It Forward Realty
1157 Highway 366
Tyndal Road, Nova Scotia
This property is located just minutes away from the town of Amherst, which offers a wide range of amenities. With four bedrooms, three and a half bathrooms, a chef's kitchen, and plenty of living space, this home is perfect for families or those who love to entertain. The beautiful exterior (Solid Stone and Cape Cod Siding), luxurious bathrooms, and high-end finishes throughout make this home a must-see. Upon entering the home, you'll be greeted by a spacious foyer that leads to the main living area. The 9' ceilings and engineered hardwood floors throughout give the space a grand feel, while the large windows let in plenty of natural light. The open concept living area is perfect for entertaining, with the kitchen, dining area, and living room flowing seamlessly into one another. The kitchen is a chef's dream, featuring beautiful quartz countertops, high-end appliances, and plenty of storage space. The double fridge/freezer is perfect for families or those who love to cook, and the walk-in pantry offers even more storage space. The kitchen also has a large island with seating for four, making it the perfect spot for casual meals or entertaining guests. The primary bedroom has a large walk-in closet, ensuite bathroom featuring heated floors, a walk-in shower, soaker tub, and double sinks. Two bedrooms are located on the main floor as well, and are spacious and bright and the fourth is located in the lower level. The lower level of the home features a huge rec room, a media room with the walkout basement and wet bar, its the perfect spot for movie nights or game days. The home has a wired security and sound system with three zones upstairs and three zones downstairs, making it easy to entertain guests or enjoy music throughout the home. This home was built with ICF construction, 400amp electrical panel and Zuba Central Heat system with six zones ensure that the home is comfortable and energy-efficient year-round. 10 acres of property with 2 lots! (id:60626)
RE/MAX County Line Realty Ltd.
Royal LePage Atlantic (Enfield)


