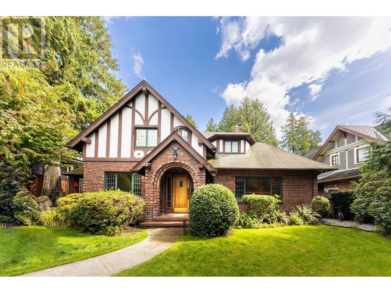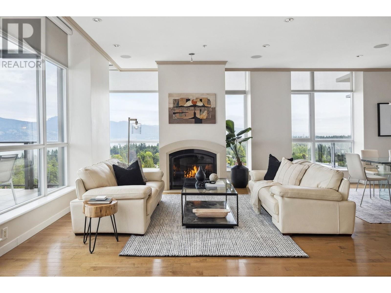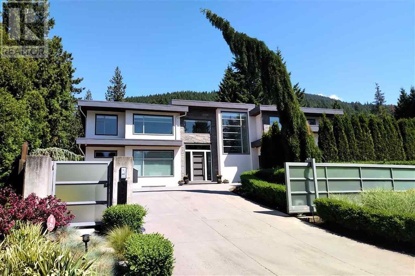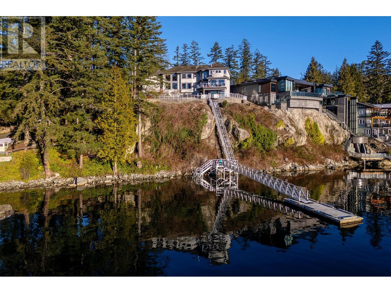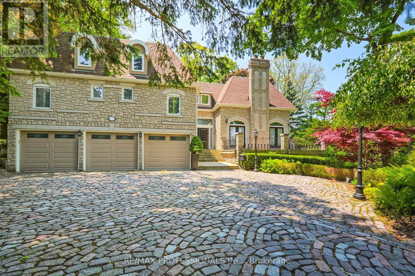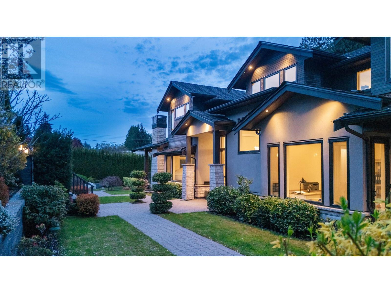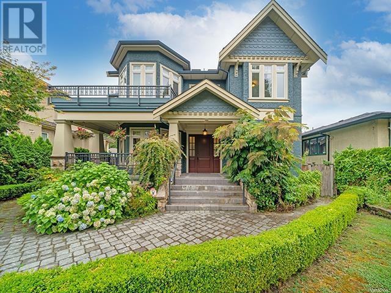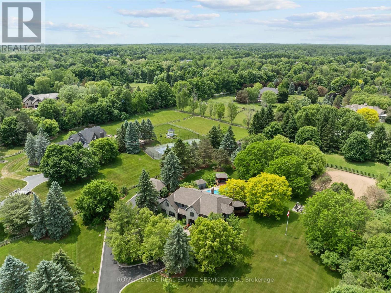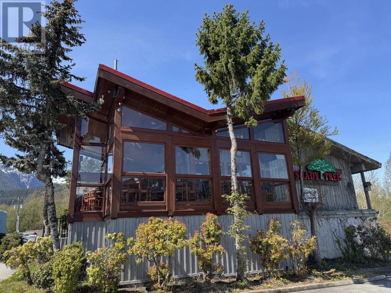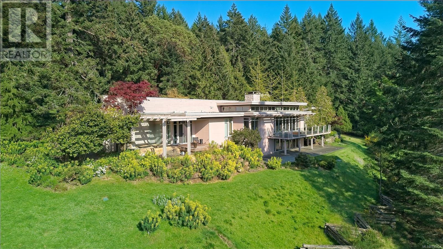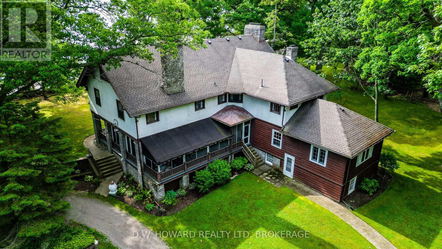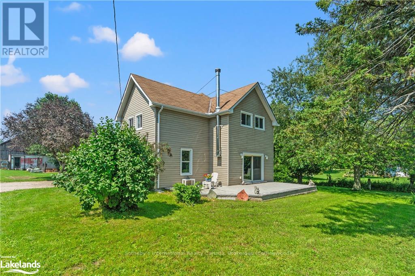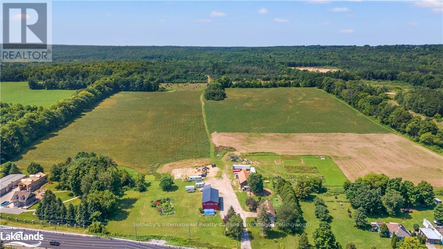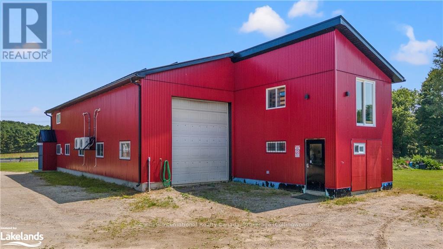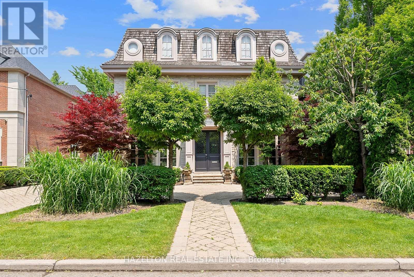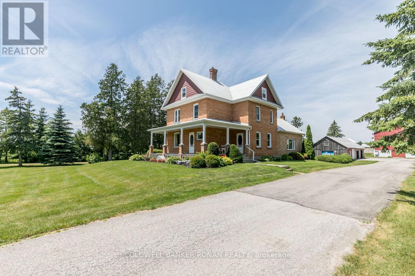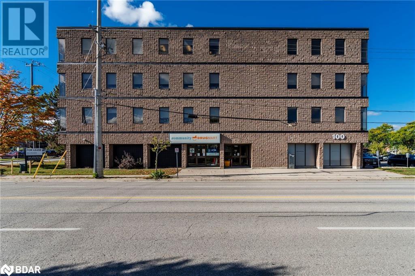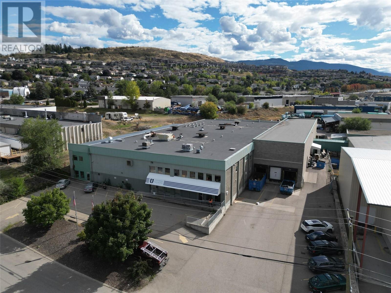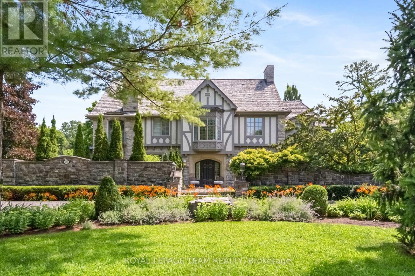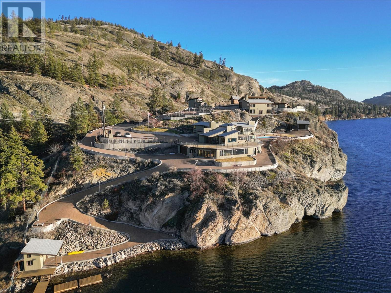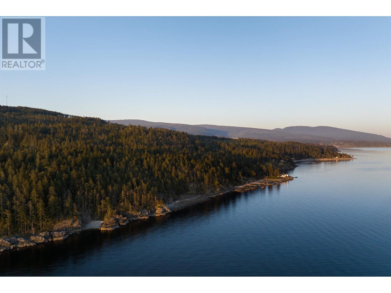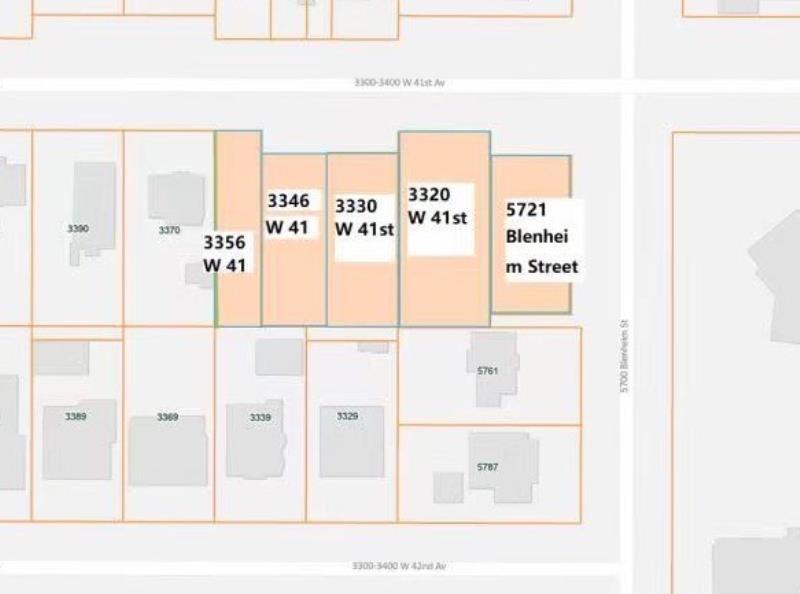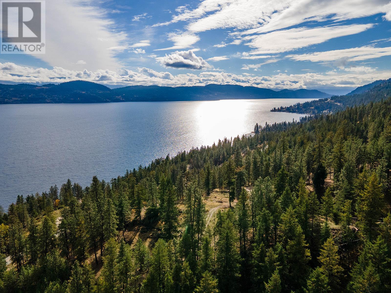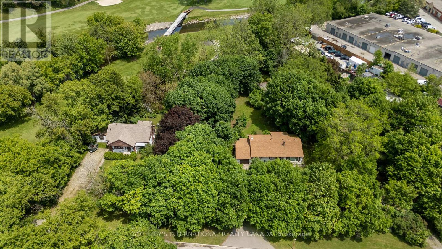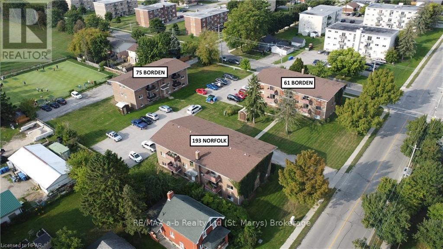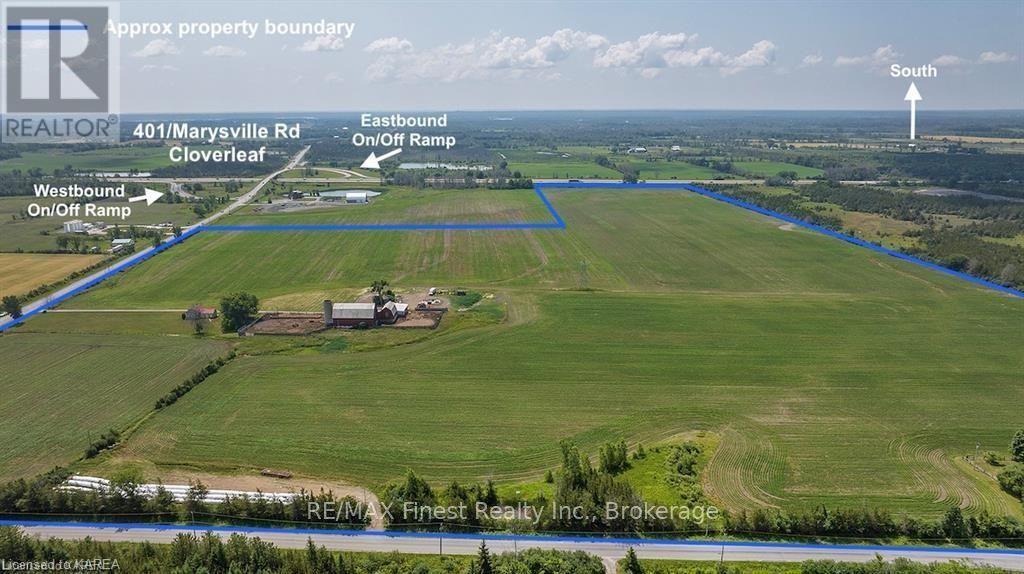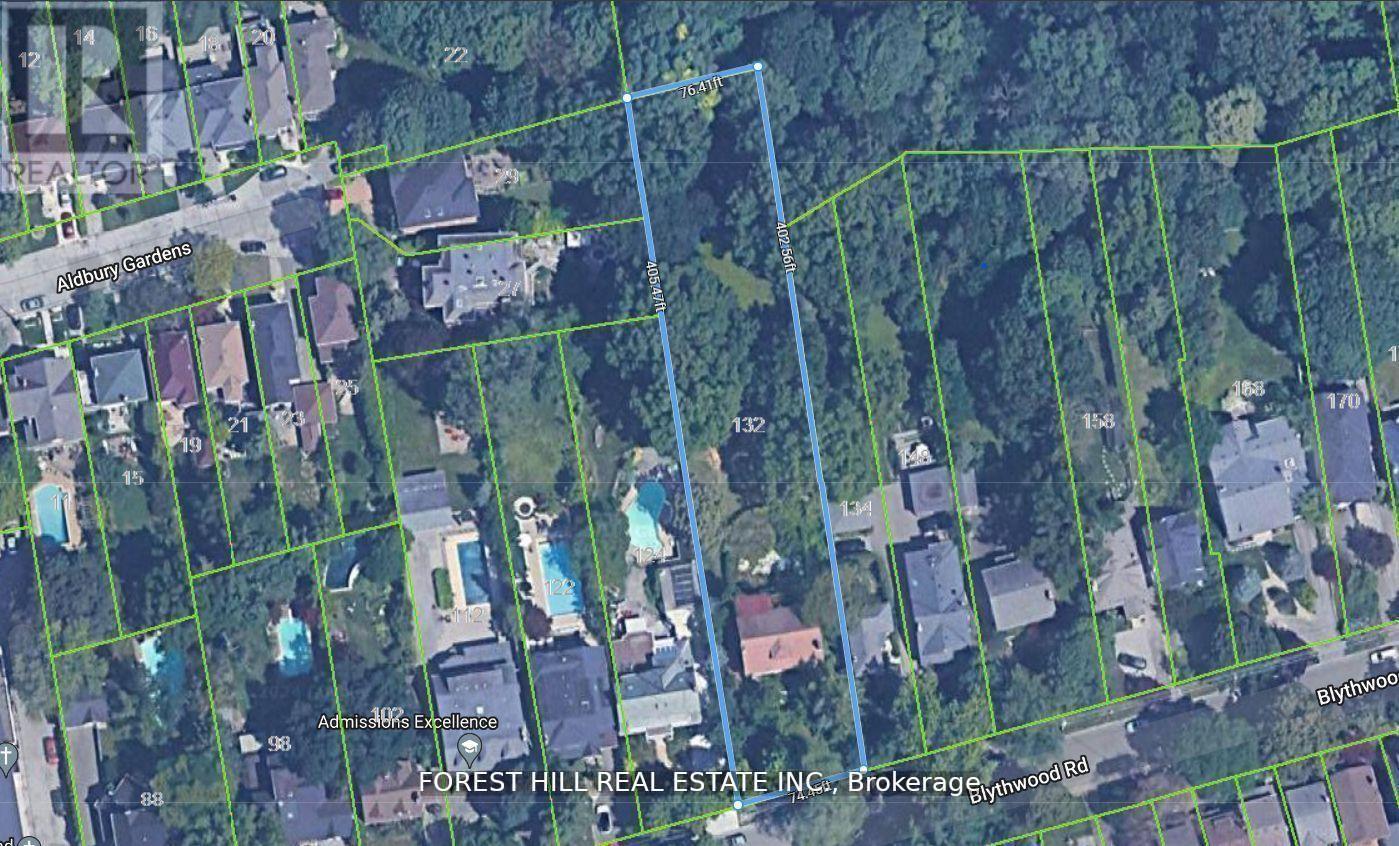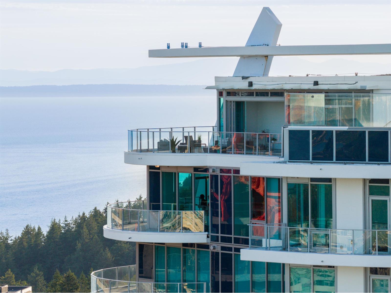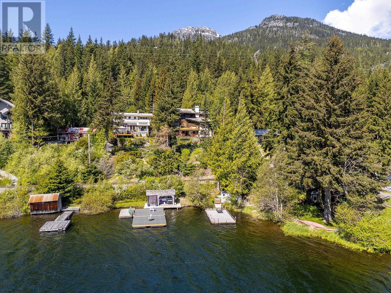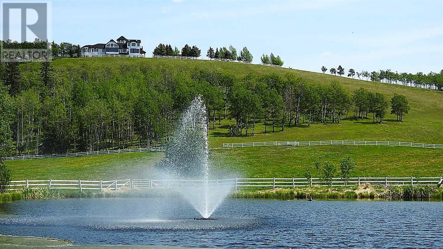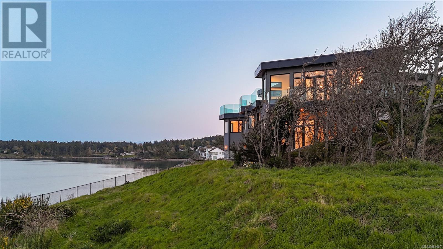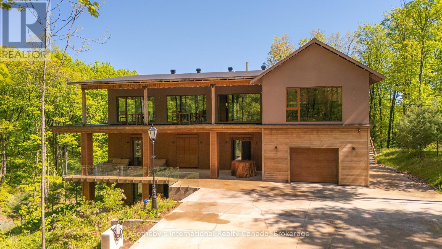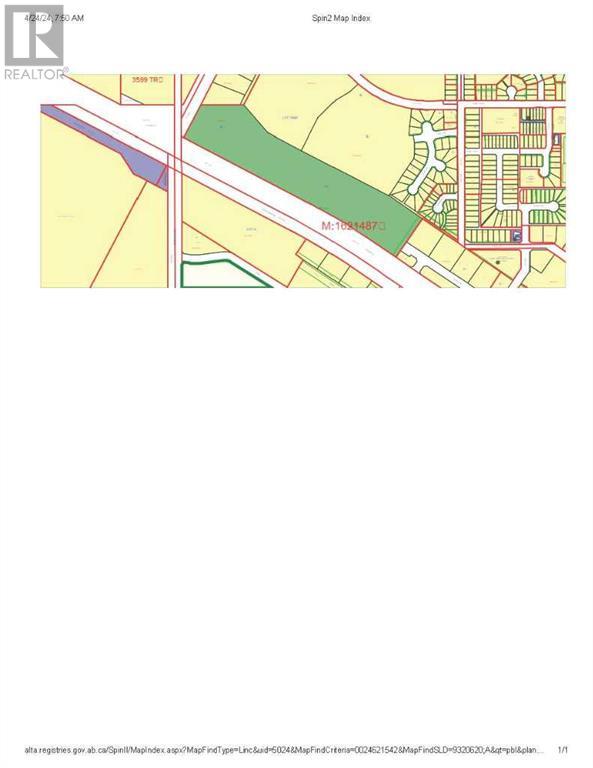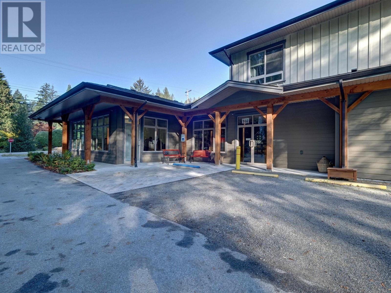6026 Angus Drive
Vancouver, British Columbia
The exquisite Tudor-style mansion in the Prestige South Granville area is a perfect blend of classic elegance and modern convenience, nestled in a serene and safe neighborhood, it boasts an ideal location just a stone's throw away from Magee High school and Maple Grove elementary. The charming architectural details, such as steeply pitched roods, decorative timbering, and wood windows, create a warm and inviting atmosphere. Inside features hardwood floors, newly renovated kitchen, breakfast area, and spacious bedrooms and living area. Book your private tour today (id:60626)
Royal Pacific Realty Corp.
1701 5989 Walter Gage Road
Vancouver, British Columbia
The Crown Jewel of the West Side - where Sky, Sea, and Serenity converge. Introducing an unparalleled offering in West Side luxury - the penthouse at Corus - a masterpiece perched above it all. This expansive, one-level penthouse is a rare blend of sophistication & comfort. Three spacious bedrooms & three full bathrooms offer comfort for everyone & everything. The luxury Miele & SubZero kitchen is the heart of the home open to dining, living, and family rooms, all surrounded by views and featuring 2 gas fireplaces. Seamlessly blending indoor & outdoor living with two balconies inviting the outdoors in and a spectacular rooftop terrace for unforgettable entertaining experiences complete with fire pit, putting green, hot tub, and outdoor kitchen. 2 heat pumps for personalized climate control. 3+ Parking plus storage locker & oversized storage room complete this one-of-a-kind offering. A sanctuary in the sky that elevates everyday living. Showing by appointment. (id:60626)
Macdonald Realty
111 Lighthouse Road
Kings Head, Nova Scotia
Proudly introducing King's Head Lighthouse, described as "A Very Special Place" by esteemed author and historian Judith Ryan. EXCELLENT DESTINATION FOR AN EXCLUSIVE RESORT. Rich in history and meticulously restored by RHK Design Ltd, this remarkable property spans over 10 acres, features 1,200 square feet of breathtaking oceanfront, includes a thoughtfully renovated guest house & recently built Carriage House. Situated at the Eastern end of one of Nova Scotias best beaches, the three km stretch of sand known as Melmerby Beach. Bathed in natural light, this home truly shines, revealing its full beauty. The spacious primary rooms offer exceptional views, with meticulous attention to detail evident throughout the renovation. The private second level features a stunning primary bedroom, full bath, custom dressing room, and an additional bedroom. Savor sweeping views from the top of the tower, overlooking two beachesMelmerby Beach and Chisholms BeachBig Island, the inner islands surrounding Merigomish Harbour, Pictou Island, and, on a clear day, distant vistas of PEI. An added advantage is that the coastline of the Northumberland Strait is recognized as the provinces only truly fog-free shore, ensuring unobstructed ocean views year-round. The Kings Head Lighthouse was opened on September 1, 1882 and appears in Lighthouses of the World & Fog Signals, in the 31st edition. Since 1907 when the lighthouse was decommissioned, multiple generations of families have lived at the lighthouse and this very special place has always sparked a light in the eyes of those who knew it. Conveniently, Halifax International Airport is just a 90-minute drive away, offering a wide range of domestic & international flights. The city of Halifax is only a bit farther, and for those preferring private air travel, Trenton Airport (CYTN) is just 15 minutes from Kings Head and can accommodate aircraft as large as a Boeing 737. The King's Head Lighthouse is genuinely one of a kind. (id:60626)
Bryant Realty Atlantic
3771 Southridge Avenue
West Vancouver, British Columbia
Gorgeous custom built most contemporary luxury house on a large 14,000 sf property, located in the most desirable community of Bayridge, proud of best community environment and schools catchments. Automatic gated property provides with a 3 level, 6,136 sf grandeur residence, offering open plan living area on main level including gourmet chef's kitchen with oversized island & eating area. Living room and dinning room overlooks an outdoor private oasis with huge swimming pool surrounded by beautifully landscaped private backyard. Upper level you will be astonished with a luxurious primary bedroom with spa like ensuite master bathroom and huge walk-in closet. All other 3 bedrooms are all with private bathrooms. World class school catchment: West Bay Elementary (IB), Rockridge Secondary (IB)!! (id:60626)
RE/MAX Heights Realty
242 Turtlehead Road
Belcarra, British Columbia
UNOBSTRUCTED, 270 DEGREE OCEAN VIEWS FROM THIS SPECTACULAR WATERFRONT RESIDENCE! Set upon the pristine waters of Belcarra Bay & offering over 130 feet of shoreline, this high bank waterfront home offers privacy & tranquility. Quality, custom built home exudes warmth & charm as you gaze out over the Bay to enjoy eagles, heron and incredible sunsets! Main level welcomes you with a spiral staircase, vaulted ceilings & expansive windows allowing sunlight throughout the home. Entertaining Kitchen with ample counter and storage space opens to an amazing view deck! Upstairs the Primary suite is luxurious and boasts a gorgeous ensuite and french doors that open to private balcony and unbelievable inlet view! New high tech lift/elevator delivers you in less than a minute to your deep water dock! (id:60626)
Royal LePage West Real Estate Services
42 Foursome Crescent
Toronto, Ontario
Spectacular Bayview & Yorkmills Masterful Customized Residence Designed By Famous Architect Richard Wengle. This French Transition Mansion Nestled in The Prestigious St. Andrew neighborhood With Approximately 4500ft+1500ft Of Luxury Living Space. This Family Home Set High Standards Of Living & Entertainment, Showcasing The Fine Craftsmanship & Advanced Home Technology. Gorgeous Street Presence W/ Limestone Exterior, Build-in Car Lift Garage Offers 3 Indoor Parking Spots, Professional Landscaping With Elegant Presence & Privacy. Smartphone App Lined Advanced Smart Home Automation & Security Camera System. Pellar Windows & Door System, Floor-to-Ceiling Glass Sliding Door & Walk-Out To Deck. Foyer & Mud Rm With Heated Spanish Porcelain Tiles, Distinguished Marble Fireplace, Fabulous Marble Countertop & Backsplash For Kitchen, Pantry & Central Island, High-End Kitchen Cabinets, Top-Tier Wolf and Subzero Appliances, Build-in Miele Dishwasher, Microwave & Coffee Machine. 4 Spacious Bedrooms W/ Walk-In Wardrobes & Ensuites At 2nd Floor. Master Suite with Marble Fireplace, His & Her Walk-in Closet Rms, Luxury TOTO Washlet, Steam Rm/Shower Rm. Heated Tiled Floor Finished Basement, Wet Bar, Fireplace, Home Theater, Nanny Rm with Private Ensuite, Bright & Spacious Gym, Large Customized Wine Cellar. Spacious Lundry Rm, 2nd Laundry at 2nd Floor, 2 Sets of Furnaces, Elevator, Plenty Of Storage Space, Minutes To Local Shops, Parks, Renowned Public/Private Schools, Hwy401. (id:60626)
Homelife Landmark Realty Inc.
1262 176 Street
Surrey, British Columbia
You can't afford to miss on this rare combination offering FANTASTIC INVESTMENT OPPORTUNITY (with $500,000+ INCOME POTENTIAL) on ~8 acres +LUXURIOUS ~3,500 Sq Ft house offering RESORT lifestyle - POOL, HOT TUB, Sunroom. PRIME 502 ft frontage on Hwy 15/176th with 2 SEPARATE ADDRESSES and 2 SEPARATE ENTRANCES. Featuring 110,000 sqft of METAL FRAME DOUBLE POLY GREENHOUSES, PROFITABLE GARDEN CENTRE, multiple OUTBUILDINGS, a 7,200 sqft SHIPPING FACILITY/WAREHOUSE w loading docks, detached 1,000 sqft approved GROCERY STORE & 6,000 sqft SHOP. POTENTIAL $500K ANNUAL INCOME from Truck Parking, Garden Cente, Metal Shop, Store, Warehouse Greenhouse & Garage. Stunning 5 BED/6 BATH ~3,500 sqft RANCHER boasts NEW ROOF, HOT WATER ON DEMAND, personal GYM, 2 PRMBRS on MAIN & top-tier renovations. Entertainers will love the IN-GROUND HEATED POOL, hot tub, large solarium, bar & games room. BONUS MORTGAGE HELPER or LIVE IN STAFF SUITE above warehouse. A rare chance to LIVE and WORK in one incredible location! (id:60626)
Exp Realty Of Canada Inc.
2724 Panorama Drive
North Vancouver, British Columbia
We are thrilled to present this extraordinary waterfront masterpiece designed by Daniel Evan White. Spanning near 7,000 ft. across 4 tiered floors cascading down to the water, with 2,660 ft. of patios & terraces overlooking Deep Cove Marina & stunning landscapes. Designed with both privacy & entertainment in mind, it features abundant natural light from vast windows & skylights, & the largest indoor pool you will EVER sea, along with a private dock allowing you to come & go by boat. Each level provides seclusion, with courtyards integrating nature into the living spaces. Highlights include a suspended fireplace, vaulted ceilings, elevator access, custom cabinetry, sauna, and an amphitheater style fire-pit. The home recently underwent a multimillion-dollar upgrade, adding to its already impressive appeal. Walking distance to the village, restaurants, & Quarry Rock trail, this residence offers an exceptional combination of luxury, privacy, & convenience in the most iconic calm waterfront settings of this province. (id:60626)
Royal LePage Sussex
5563 & 5669 Davis Drive
Whitchurch-Stouffville, Ontario
Real Estate Opportunity!!! Extraordinary expansive 148 Acre 2 parcel lots with endless potential. Located in a prime location is close to HWY 404, town of Stouffville, Aurora, Newmarket and Uxbridge. Being two separate parcels this adds a unique element of owning something that has a wealth of versatility and flexibility to future plans. (id:60626)
RE/MAX All-Stars Realty Inc.
888 Any Avenue
Red Deer, Alberta
Looking for amazing investment opportunity here it is . 133 units (40 rooms with 1 King size bed) 2 have kitchenettes ( 19 Inside rooms with 2 queen size beds. (48 outer rooms with 2 queen size beds. Also 3 suites. The property has indoor pool ,Business Center, Front reception desk, Breakfast /Dining area, Guest Laundry ,General managers office. elevator, Zoning has been approved by the city to covert the hotel into potential titled condominiums. (id:60626)
Century 21 Bravo Realty
6a Edenbrook Hill
Toronto, Ontario
Welcome to 6A Edenbrook Hill in Lincoln Wood Edenbridge Humber Valley. This impeccably thoughtful stone estate is situated in one of Torontos most coveted enclaves overlooking St Georges Golf & Country Club. A cobble stone circular drive welcomes to the 3-car garage and an exterior that exudes a chateau inspired architectural feel. Inside opens to approx 8600sq ft of living space with soaring ceilings, bright skylights and new hardwood flooring with herringbone design complete with a new glass staircase with floating steps. A sunken family room overlooking the front terrace offers privacy and a cozy feel. Main floor office space with new custom shelves and flooring with large loft space above with panoramic windows. Sun-soaked chefs kitchen with contemporary design combines with the living area complete with a new porcelain feature wall providing spectacular views of the third hole of St Georges Golf Course. 4+1 bedroom & 7-bathroom layout includes a primary bedroom suite on the main floor with a private terrace overlooking the course. The lower level is perfect for entertaining (Canadian open?) with a complete second kitchen, bar area and games room with a walk out to the private rear garden. Gym, sauna with a wine cellar not to be missed! Timeless design in irreplaceable location! (id:60626)
RE/MAX Professionals Inc.
2408 Mathers Avenue
West Vancouver, British Columbia
Experience refined coastal living in this exceptional home by renowned Marble Construction offering top-of-the-line luxury and spacious living. Enjoy upscale features such as Euroline windows, solid wood door opening to a grand foyer with high ceilings and marble stonework. The gourmet kitchen boasts premium Miele appliances. Dramatic waterfall chandelier leads to primary suite with ocean views and floor-to-ceiling marble ensuite. Lower level offers wine storage, sauna, 3D projector, nanny suite, and legal 2-bedroom suite. A serene garden bursts with vibrant blooms, lush greenery, and winding stone paths - a peaceful rhythm and simple joy of nature beauty. Conveniently located near beach, restaurants, shopping, recreation etc. Steps from Irwin Park Elementary and West Vancouver Secondary. (id:60626)
Royal Pacific Lions Gate Realty Ltd.
2135 W 37th Avenue
Vancouver, British Columbia
Located in the heart of Vancouver West is this Beautiful custom built home in prestigious Quilchena area! Fantastic rectangular lot of 8800+ square ft with nearly 5000 square ft of spacious living space. Premium quality appliances, extensive use of granite, spectacular gourmet kitchen with functional wok kitchen all 6 bedrooms ensuited (4 on upper floor 2 in basement), total 7.5 bathrooms. Sun-drenched basement with fabulous home theatre, wet bar, wine cellar & steam shower. Hobby room with big windows. Air-conditioning, HRV, security system throughout property, large covered deck, 3 car garage. Steps to Kerrisdale Village, West Point Grey Secondary, public transit. Close to UBC, downtown and Richmond. Open House June 7th 2-4 pm (id:60626)
Royal Pacific Realty (Kingsway) Ltd.
2315 8 Sideroad
Burlington, Ontario
WELCOME TO GREYSTONE! Nestled on 3.5 acres behind a gated winding drive, this timeless Branthaven built estate is one of Kilbride's most distinguished properties. Blending rural sophistication with understated luxury, Greystone offers unparalleled privacy, grandeur, and the refined elegance of a country manor - just minutes from the city. The grounds are truly exceptional, featuring a saltwater Gunite pool, multi-tiered entertaining decks, putting green, and a horse paddock with training circle - delivering an unmatched outdoor lifestyle. Whether enjoying a quiet morning by the pool or hosting summer soirees, this is living on a grand scale. Inside, expansive principal rooms are thoughtfully designed with warmth and quality. A double-sided wood-burning fireplace connects the family room to a chef's dream kitchen, equipped with quartz countertops, Sub-Zero and KitchenAid appliances, and custom cabinetry. The formal dining room, with a bow window, wainscoting, and French doors, is ideal for elegant entertaining. The sunlit primary suite is a true retreat, featuring a wood-burning fireplace, private sitting room, and a spa-inspired six-piece ensuite with double sinks, freestanding tub, curbless shower, and heated floor. Additional bedrooms offer flexibility, including one transformed into a lavish dressing room that can easily be converted back to a bedroom if desired. The finished lower level expands your living space with a wet bar, recreation room, gym, guest bedroom, full bath, and a temperature-controlled wine cellar that is perfect for the connoisseur. Modern systems meet country comfort with municipal gas, drilled well, septic, and numerous updates including windows, roof, fencing, garage heating, and more. An invisible fence, backup generator, and 10-zone irrigation system complete this extraordinary offering. Greystone is more than a home - it's a private estate where luxury and nature exist in perfect harmony. (id:60626)
Royal LePage Real Estate Services Ltd.
7313 Fitzsimmons Road South
Whistler, British Columbia
Creekside on Fitzsimmons Road South! The location speaks for itself and is one that many have their heart set on for the location of their dream mountain residence. Backing on to Fitzsimmons Creek, at the quiet end of the street, surrounded by lovely neighbours what more could you ask for? From the moment you walk through the front door into the bright and open foyer you will be awestruck by the absolute calm that radiates through the home. The open concept main living space walks out onto the beautiful outdoor living space, where you have the pleasure of enjoying seamless indoor/outdoor living. Prepare your family recipes in the lovely kitchen space while listening to the birds chirping in the backyard, relax and enjoy reading your favourite book while the soothing sound of the Creek passes by, unwind in your private hot tub while basking in the sunshine or watching the stars overhead. With 4 bedrooms & 2 full bathrooms + 2 powder rooms and conveniently located den space. Welcome home! (id:60626)
Engel & Volkers Whistler
13422 Highway 7 Road
Halton Hills, Ontario
Excellent Location, Great Opportunity To Own This Unique Property. Very Rare To Find 54.48 Acres Flat Land In Most Demanding Area Of Georgetown. All Clear Land, Potential Development Land. This Land Comes Along With 2 Bedroom House And 2 Washrooms With 3 Car Garage, Very Good Location, Intersection of Trafalgar Rd And Highway 7, Close To All Amenities And Sub-Division. Whole Property Is Fenced. Natural Gas On Hwy 7. VTB Available too. (id:60626)
Homelife Maple Leaf Realty Ltd.
40452 Government Road
Squamish, British Columbia
Sea to Sky property with pub for sale. Famously known as the Shady Tree Neighborhood Pub which has been a staple in Squamish since 1997. The lot is .7 acres & the building just under 10,000 sqft. The property has a fully functioning and operating pub on it currently being ran by a 3rd party under a fixed management contract providing the property owner with an annual net income of about 3%. (Cap rate) at the selling price of $5,900,000. The pub if fully outfitted with a commercial kitchen & a 183 seat liquor license which also includes "off-salesâ€. All pub equipment and the licenses are owned by the property owner. The building is built to spec with storage areas, a work shop, & parkade. Don't miss out on this opportunity to own a historical location on the Sea to Sky hwy at Government road with approximately 133,000 vehicles traveling weekly. Also an opportunity to own the lot next door which is zoned for hotel & restaurant, for sale by the same owner which is currently listed under MLS #C8066014. (id:60626)
RE/MAX Real Estate Services
2875 Southey Point Rd
Salt Spring, British Columbia
The south-facing ''Ridge'' House is an architectural icon on Salt Spring Island. With an expansive valley view, and overlooks two natural ponds connected by a seasonal creek with the mountains of Vancouver Island serving as backdrop. nestled in an array of gardens with water features, the design of the Ridge House was inspired by Frank Lloyd Wright. The extensive use of granite, flat rooflines and a rectilinear plan are true to the inspiration, while soaring windows and skylights bring light and nature inside. Renovations include a newer chef's kitchen with Miele appliances; LED lighting and updates to the master Bedroom and ensuite. Patios and decks surround the house. A pastoral setting extraordinaire. (id:60626)
Newport Realty Ltd.
Sea To Sky Premier Properties
Highway 11 And Grasswood Road
Corman Park Rm No. 344, Saskatchewan
This retail commercial zoned land has excellent highway exposure, with significant site work done to date including grading, gravel/compaction, rentention pond, and more. Very close proximity from Saskatoon city limits, this high traffic location features daily average counts over 11,000 vehicles, accessiblity to both north-south bound motorists and is ideally suited at the apex of the future Perimeter Freeway. 100-190mm thick granular fill that meets City of Saskatoon sub-base This site would be suited for a volume of smaller trucks typical of a rural subdivision or a low volume of heavier vehicles. Saskenergy, SaskPower and Dundurn Water utilities available (id:60626)
Coldwell Banker Signature
683 Pt Abino Road S
Fort Erie, Ontario
Welcome to 683 Point Abino - a truly unique estate known as Shore Oaks. This stately manor dates back to the 1900s and is sure to impress. Situated on over 700 feet frontage of Lake Erie shoreline, the property boasts stunning views of Bay Beach. Spanning more than 24 acres, the estate features a beautifully landscaped situated in a Carolinian forest, complete with original stone walls that enhance the homes charm. Inside the main residence, you'll find exquisite original woodwork, stone fireplaces, and a beamed ceiling that reflects quality craftsmanship throughout. With six bedrooms and four bathrooms, this home offers ample space for the entire family. Experience the charm of this 2-bedroom guest home, nestled in the serene woods, where unforgettable memories are waiting to be made with friends! The covered wrap-around porch invites you to savor stunning views and moments of relaxation. A barn to the north of the property opens up a world of possibilities and ample storage for your dreams. Explore the numerous opportunities this property offers, whether you envision a beloved family estate or potential development ventures, all just a few miles from private clubs and golf courses. As you wander the grounds and tour the home, youll discover the special magic that makes this property truly inspirational. Come take a peek! (id:60626)
D.w. Howard Realty Ltd. Brokerage
8870 County 93 Road
Midland, Ontario
Introducing an unparalleled investment opportunity within the town of Midland, Ontario, strategically positioned with direct access from Hwy 93. This expansive 115+ acre parcel boasts prime visibility and seamless connectivity to major transportation arteries, making it an irresistible prospect for astute developers seeking a foothold in a strategic growth area. Presently zoned rural with an exception permitting machine shop operations across the entire property. By-Laws allow for up to 35% lot coverage, unlocking vast expansion prospects such as a sprawling fabrication hub. At the core of the property lies a fully operational machine shop, celebrated for its precision CNC machining, milling, welding, and fabrication capabilities. Boasting a 3600 sq. ft. workshop, complete with a 16 ft door facilitating ground level access for large-scale equipment and machinery. Essential amenities including bathrooms, two expansive offices, and a dedicated lunchroom ensure optimal operational efficiency. Additionally, a modernized 3-bedroom residence spanning 2,500 sq. ft. affords the unique opportunity for onsite living and working. The property's potential is further accentuated by a 66-foot unopened laneway at the rear, poised to enable future access from Marshall Road, paving the way for additional development prospects. With a strategic zoning adjustment, the site could seamlessly transition into a lucrative residential subdivision, further enhancing its investment appeal. Conveniently situated mere minutes from key amenities, including Georgian Bay and Huronia Regional Airport, and offering swift access to Hwy 400, Barrie, the GTA, Toronto International Airport, and the US Border. The seller is open to facilitating the transaction through a Seller Take Back Mortgage, subject to mutually agreeable terms and buyer credit worthiness approval. Don't miss your chance to capitalize on this prime investment prospect in one of Ontario's most promising growth corridors. (id:60626)
Sotheby's International Realty Canada
8870 County 93 Road
Midland, Ontario
Introducing an unparalleled investment opportunity within the town of Midland, Ontario, strategically positioned with direct access from Hwy 93. This expansive 115+ acre parcel boasts prime visibility and seamless connectivity to major transportation arteries, making it an irresistible prospect for astute developers seeking a foothold in a strategic growth area. Presently zoned rural with an exception permitting machine shop operations across the entire property. By-Laws allow for up to 35% lot coverage, unlocking vast expansion prospects such as a sprawling fabrication hub. At the core of the property lies a fully operational machine shop, celebrated for its precision CNC machining, milling, welding, and fabrication capabilities. Boasting a 3600 sq. ft. workshop, complete with a 16 ft door facilitating ground level access for large-scale equipment and machinery. Essential amenities including bathrooms, two expansive offices, and a dedicated lunchroom ensure optimal operational efficiency. Additionally, a modernized 3-bedroom residence spanning 2,500 sq. ft. affords the unique opportunity for onsite living and working. The property's potential is further accentuated by a 66-foot unopened laneway at the rear, poised to enable future access from Marshall Road, paving the way for additional development prospects. With a strategic zoning adjustment, the site could seamlessly transition into a lucrative residential subdivision, further enhancing its investment appeal. Conveniently situated mere minutes from key amenities, including Georgian Bay and Huronia Regional Airport, and offering swift access to Hwy 400, Barrie, the GTA, Toronto International Airport, and the US Border. The seller is open to facilitating the transaction through a Seller Take Back Mortgage, subject to mutually agreeable terms and buyer credit worthiness approval. Don't miss your chance to capitalize on this prime investment prospect in one of Ontario's most promising growth corridors. (id:60626)
Sotheby's International Realty Canada
8870 County 93 Road
Midland, Ontario
Introducing an unparalleled investment opportunity within the town of Midland, Ontario, strategically positioned with direct access from Hwy 93. This expansive 115+ acre parcel boasts prime visibility and seamless connectivity to major transportation arteries, making it an irresistible prospect for astute developers seeking a foothold in a strategic growth area. Presently zoned rural with an exception permitting machine shop operations across the entire property. By-Laws allow for up to 35% lot coverage, unlocking vast expansion prospects such as a sprawling fabrication hub. At the core of the property lies a fully operational machine shop, celebrated for its precision CNC machining, milling, welding, and fabrication capabilities. Boasting a 3600 sq. ft. workshop, complete with a 16 ft door facilitating ground level access for large-scale equipment and machinery. Essential amenities including bathrooms, two expansive offices, and a dedicated lunchroom ensure optimal operational efficiency. Additionally, a modernized 3-bedroom residence spanning 2,500 sq. ft. affords the unique opportunity for onsite living and working. The property's potential is further accentuated by a 66-foot unopened laneway at the rear, poised to enable future access from Marshall Road, paving the way for additional development prospects. With a strategic zoning adjustment, the site could seamlessly transition into a lucrative residential subdivision, further enhancing its investment appeal. Conveniently situated mere minutes from key amenities, including Georgian Bay and Huronia Regional Airport, and offering swift access to Hwy 400, Barrie, the GTA, Toronto International Airport, and the US Border. The seller is open to facilitating the transaction through a Seller Take Back Mortgage, subject to mutually agreeable terms and buyer credit worthiness approval. Don't miss your chance to capitalize on this prime investment prospect in one of Ontario's most promising growth corridors. (id:60626)
Sotheby's International Realty Canada
126 Kilbarry Road
Toronto, Ontario
Perfect location in the heart of Forest Hill, just a short stroll to BSS,UCC, shopping and dining. Ideally designed for a family, with thoughtfully planned space. An elegant centre hall, with well proportioned rooms, extra tall ceilings on the main, and a grand yet welcoming feel. Recently built (approx 20 years old) and beautifully renovated with substantial upgrades and professionally designed. The main floor features tall glass windows and doors across the back family room and kitchen opening to a landscaped yard with an inground pool. Delightful indoor / outdoor living, fully fenced and secure. The 2nd floor features three spacious bedrooms, all with ensuites and ample closet space (Primary ensuite soaking tub overlooks the garden and treetops, so charming). A homework room or home office is on the 2nd floor as well. The lower level has two family areas, plus room for a nanny, two bathrooms on the lower level, and a large laundry too. This home is in move in condition. (id:60626)
Hazelton Real Estate Inc.
33 Hidden Ridge Court
Sudbury Remote Area, Ontario
Attention all single family residential developers and retirement home developers. This is the best development site in Sudbury in the exclusive Moon Glow region! This site which includes three other parcels of land that must be sold together to total 29.65 acres (without the parkland dedication) is zoned for either 93 single family estate lots or one large retirement home consisting of 108 guest rooms and 144 dwelling units. (id:60626)
Royal LePage Real Estate Services Ltd.
5856 Highway 89
Essa, Ontario
Future development potential for 109 acres on highway 89 across from the Nottawasaga Inn and 1800 home Treetops development. Flat workable land suitable for cash crops or livestock. Beautiful well maintained 5 bedroom 2 and 1/2 storey century home. Updated kitchen hardwood throughout lots of character. Outbuilding include 3 car garage, large bank barn and a 22 x 36 studio/office with heated floors and washroom. (id:60626)
Coldwell Banker Ronan Realty
100 Colborne Street W
Orillia, Ontario
23,477 SF professional and medical building located beside Soldier’s Memorial Hospital in growing and thriving sunshine city of Orillia! Having undergone significant renovations in the last five years, this property has been stabilized with a mix type of true basic employment, between health care and financial service industries. A current vacancy of 6,834 SF on the 3rd floor provides the opportunity for a business to purchase this property and move right in. Invest here to expose your real estate portfolio to better profit margins and upside potential! Exterior photos have been modified to accurately represent the new paint color. (id:60626)
Maven Commercial Real Estate Brokerage
1810 Kosmina Road
Vernon, British Columbia
Fantastic opportunity to purchase a stand-alone 35,939 sqft industrial building on 1.33 acres of land. This property maximizes site coverage, offering multiple large warehouses areas with cross dock and onsite parking. The facility includes a finished reception area, sale offices, foreman offices, dedicated lunch and meeting rooms. The cross dock has three dock loading bays with receiving area and 3 additional grade loading doors accessing the side yard area of the property. This facility is built for efficient logistics, manufacturing and mid to large scale industrial operations. The property is equipped with 3-phase 400 amp power, along with heating and cooling systems. Opportunity for an asset or share sale available. Situated in the industrial corridor of Vernon, 1810 Kosmina Road is centrally located, just off HWY 6, providing easy access to major transport routes. Zoned INDL- Light Industrial Opportunity for an asset or share sale available. Contact brokers for more information (id:60626)
Venture Realty Corp.
480 Manor Avenue
Ottawa, Ontario
Ottawa's prestigious Rockcliffe Park neighborhood offers a rare opportunity to experience one of its most esteemed and historic mansions, 480 Manor Avenue. Nestled on a spacious, treed corner lot in the heart of the Old Village, this stately home was built in 1937 and combines beautiful stone, wood, glass, and copper elements, showcasing stunning architectural details throughout. The private courtyard, enclosed by a low stone wall, adds an extra layer of seclusion and old-world charm. Restored and renovated in 2016 by one of Ottawa's top design firms, this luxurious home effortlessly blends original craftsmanship with modern design. Natural light pours through expansive windows and custom treatments, while high ceilings are adorned with antique chandeliers and recessed lighting. Radiant heat ensures warmth and comfort throughout. The main floor features a sunken living room with a gas fireplace, a sophisticated dining room, a home office, and a custom kitchen with high-end appliances, including a Thermador 6-burner gas range and Sub-Zero fridge. Adjacent to the kitchen is a spacious family room, perfect for relaxing or entertaining. The second and third floors includes a luxurious primary suite offers a private balcony, two dressing rooms, and an ensuite with a steam shower and soaking tub. Five more spacious bedrooms, two spa-style bathrooms, and a second home office. Exercise from home in a large and invigorating home gym, with loads of natural light. The lower level features an entertainment room, a temperature-controlled wine cellar, hobby room and ample storage space. The property's backyard oasis is perfect for outdoor living, with patios, an inground pool, hot tub, and heated pathways leading to three outdoor sheds. Located in one of Rockcliffe Park's most tranquil enclaves, the home is within walking distance of top schools, parks, and Beechwood Village. With easy access to downtown and the Byward Market, this is an unparalleled living opportunity. (id:60626)
Royal LePage Team Realty
264 Eastside Road
Okanagan Falls, British Columbia
Enter through the private hand-crafted wrought iron gate you'll immediately be wowed by the home's unique charm and inviting atmosphere. The tastefully renovated home seamlessly flows into an exceptional views of Skaha Lake featuring the wonderful sunsets over the neighbouring hills. Outside you can marvel at the rock features that border an inviting in ground pool or take a stroll to the road leading down to over 550 ft of lakeshore. Inside the Ron Thom’s architecture features an award winning design tastefully updated incorporating many unique features including copper framed windows and doors, hand-crafted copper stair railing, native eagle motif skylight, ceramic tile throughout, expansive use of glass and over 2100 sq/ft of deck. The primary bedroom with a den area offers versatility for a home office or cozy reading nook. The updated lower level is a treasure, featuring a closed breezeway with a walk in fridge - endless possibilities here! Ample space for RV parking or additional vehicles. Privately located with the perfect proximity to restaurants, shops, schools, and beautiful Skaha lake. This property is not just a house; it's an investment in a lifestyle that effortlessly combines the charm of the past with the comforts of today. Call today to arrange private viewing. (id:60626)
Parker Real Estate
Engel & Volkers South Okanagan
Lot C Sunshine Coast Highway
Sechelt, British Columbia
An incredibly rare offering, this waterfront acreage is a true trophy property boasting 21 level acres with 945 ' of pristine ocean frontage, spectacular unobstructed ocean views and epic sunsets. The epitome of West Coast in every way. Towering Fir, Cedar & Arbutus Trees buffer the world, affording deep privacy and peace. Towards the shore, rolling light-filled moss meadows evoke serenity and wonder, facing ocean, islands & panoramic skies. This would make an incredible Estate Property for the discerning individual looking to build a compound for a family legacy. Prime location, less than 10 minutes to Downtown Sechelt with all amenities including a full-service hospital, shopping & restaurants. A unique opportunity to secure one of the very last waterfront acreages on the Sunshine Coast. (id:60626)
Royal LePage Sussex
3320 W 41st Avenue
Vancouver, British Columbia
Developer & Investor Alerts - Land Assembly, Located at Kerrisidale Central Education Point, right beside Crofton House School, 10mins to UBC, Point Grey and St, George Secondary. Do not miss the development opportunity for this over 32,939 sf. Lot. The project potential for a 4-6 story rental housing or Townhouse development. The neighbour properties also show interest in selling as a land assembly project. Across the street from the project at 3449-3479 W 41st has successfully got the rezoing application approved from RS-5 to CD-1 to build a 6 story 114 units secured market rental housing with 2.71 FSR. (id:60626)
RE/MAX Crest Realty
Royal Pacific Realty Corp.
2751n Westside Road
Kelowna, British Columbia
198.6 Acres located across from Lake Okanagan Resort Property. This property offers spectacular lake views, mountain views and large valley views. Great opportunity to develop or keep as investment property. Video available upon request. Septic, water and electrical service will be required if developing. More photos to come. (id:60626)
Oakwyn Realty Okanagan
5210 Bethesda Road
Clarington, Ontario
Investment opportunity in a Prime location in Clarington! 94.867 acres. Operating as a golf course for the last 72 Years. Minutes from Highway 407. Don't Miss out on this amazing opportunity! (id:60626)
RE/MAX Premier Inc.
743 Quaker Road
Pelham, Ontario
Attention Developers! 3.022 acres in a prime Fonthill Location. Draft plan approved for 10 singles, 12 street towns and 6 semi detached lots. Shovel ready with services on Quaker Road. Quaker road is currently being urbanized with bike lanes and sidewalks to the Bauer Trail. Only mere minutes to downtown Fonthill and all amenities on Niagara Street in Welland. Easy access to Highway 20 and the 406. (id:60626)
Royal LePage NRC Realty
3073 Southcreek Road
Mississauga, Ontario
DUNDAS/427 PRIME 1.47 ACRE SITE zoned E2-132, offering a wide variety of permitted commercial uses. This private, treed lot abuts the Markland Wood Golf Course and currently features three separate dwellings, two septic tanks, and municipal water. A unique ownership opportunity in a core GTA West market with exceptional connectivity via Highways 427, QEW, and the 400 series network. Surrounded by world-class occupiers, rich amenities, and an abundant labour pool, with good public transit access. (id:60626)
Sotheby's International Realty Canada
193 Norfolk Street
Stratford, Ontario
INVESTMENT OPPORTUNITY - If you're seeking to diversify or build your portfolio, seize this exceptional chance to acquire 33 residential units situated across three distinct buildings on a single property. The property, spanning approximately 1.4 acres, includes 193 Norfolk Street, 61 Borden Street, and 75 Borden Street. Adequate parking, totalling 45 spots, is available for all three structures. Each building comprises 11 residential units, comprising 31 one-bedroom units and 2 two-bedroom units, all currently occupied. Additionally, each building is equipped with coin-operated laundry facilities, extra storage spaces, and tenant lockers. Click on the virtual tour link, view the floor plans, photos, and layout and then call your REALTOR® to review more information and financials before you schedule your private viewing of this great opportunity! (id:60626)
RE/MAX A-B Realty Ltd
111 Marysville Road
Tyendinaga, Ontario
This 100 acre lot is the ideal strategic location for a regional presence along the 401 in Eastern Ontario, located midway between Toronto and Montreal. Entry immediately off the 401 (Exit 566) & Marysville Rd exchange with direct east and west bound access, this flat and easily accessible property provides massive potential for any company looking for an anchor point in Eastern Ontario along Canada's most travelled highway, connecting the country with North America's eastern seaboard. Bordered by three roads with over 3000 ft of combined frontage, this property offers a great opportunity for any company looking to expand their logistics and transportation footprint. Permitted uses include Travel/Service Centre (Gas Station/Hospitality/Restaurants), Distribution centre, Warehousing, Transport Switching Yard and 'Dry Industrial' uses, which are all consistent within the County of Hastings Official Plan for the subject property's zoning designation. (id:60626)
RE/MAX Finest Realty Inc.
132 Blythwood Road
Toronto, Ontario
77 x 403 ft RAVINE ESTATE LOT, EXTENSIVE TABLE LAND. Create Green/Serene Compound on this Massive Lot (over 30,000 sq ft ) in Prestigious Lawrence Park; Backing onto Quiet Blythwood/Sherwood Ravine; Steps from Urban Conveniences of Yonge Street; Generous Size and Mature Trees; Make it an Oasis; Potential to Severe (previously the City was in principle agreeable to severance into 2 pork chop L-shaped lots, to allow for 2 wider lots/houses; Approved Drawings for Reno and Separate Draft Plans for 13,000+ New Built; Inground Pool; Detached 4 Car Garage; Potential Garden House; Walking/Biking Trails; Tennis; BestPrivate/Public Schools; Sunny brook Hospital; Granite Club; Heritage Designated under Blythwood HCD. (id:60626)
Forest Hill Real Estate Inc.
23440/23441 114 Av
Rural Parkland County, Alberta
76.16 Acres. The Acheson advantage with the proximity of Edmonton! This potential industrial development site is strategically located within the Parkland County Acheson Industrial Area Structure Plan (ASP), and offers excellent access to key transportation routes. It provides quick access to Yellowhead Highway 16, and is just minutes from Anthony Henday, enhancing business connectivity. The site only a short drive from the vast amenities of Edmonton and Spruce Grove Alberta whiles also being strategically nestled in Acheson, Alberta. With a central location and access to surrounding infrastructure, this site presents prime potential for future industrial development. 4;26;53;11;NE (Southern Portion) Zoning: Industrial Reserve District (IRD). (id:60626)
RE/MAX Excellence
Ph 2 1501 Foster Street
White Rock, British Columbia
Experience the pinnacle of seaside-urban living in this 2-story Penthouse at White Rock's Foster Martin. Stunning 3,800 sqft residence features 4 spacious bedrooms, 5.5 baths, a den, flex area and an upper loft suite. Revel in the panoramic ocean and mountain views, soaring 11' ceilings, floor-to-ceiling windows, a chef's kitchen with Miele appliances, spa-like baths, and luxurious finishings throughout. Enjoy 2,400 sqft of outdoor living with 4 main floor balconies and a spectacular rooftop deck with cascading waterfall hot tub and pool, fire table area, and outdoor kitchen rough-in. Includes a private triple garage with storage and resort-style amenities: indoor/outdoor pool, sauna/steam room, gym, lounge, games room and concierge. The perfect harmony of luxury, location, and lifestyle! (id:60626)
Macdonald Realty (Surrey/152)
560 Taunton Road W
Ajax, Ontario
Attention investors, business owners, and developers! Earn some income with huge future potential. This prime piece of land on Taunton spans over 20 acres and is situated at the northeast corner of Taunton and Church, a high-growth area. Seconds away from all amenities and downtown Ajax, as well as easy access to the 407 , 412 and 401 highways, this property boasts amazing traffic flow. Currently operating as a golf range with 70 stations and 4 training holes, the property offers great potential purchaser to verify their own uses. The range includes bungalow, pro shop, commercial parking available, along with 2 drilled wells and 2 septic. The bungalow features a formal family room with broadloom and French doors, a separate dining room with a walk-out to the deck, and a kitchen with tile flooring and backsplash. The main level includes 3 bedrooms, while the loft serves as a 4th bedroom with broadloom floors, a 2-piece bath, window, and closet. The city will bring municipality water to the property estimated time by the city is Dec 2025 (id:60626)
Keller Williams Energy Lepp Group Real Estate
5670 Alta Lake Road
Whistler, British Columbia
Enjoy commanding lake & mountain views from this rare 10,307 sq.ft. waterfront lot nestled along the pristine shores of Alta Lake. The open-plan living area-anchored by a striking wood-burning fireplace-welcomes you with unimpeded vistas of Whistler & Blackcomb, the imposing Northern Ranges, & the tranquil lake beyond. Step onto the deck to enjoy seamless indoor/outdoor living, where panoramic views & fresh mountain air create the perfect backdrop for entertaining. The functional layout includes three spacious bedrooms, a sunroom, & a one-bedroom suite that offers both internal & external access for increased flexibility. Outside, a generous yard & private dock provide the perfect setting to embrace lakeside living-or to envision the future potential of this remarkable lot. (id:60626)
Whistler Real Estate Company Limited
100, 274256 272 Street W
Rural Foothills County, Alberta
Wow! This might be the most beautiful view of the rolling foothills and Rocky Mountains, on 122 acres West of Millarville. A nice mix of pasture, aspen, large spruce trees, and a 360 degree, top of the world view, from the large hill at the center of the property. This full range mountain view which will never be equaled, overlooks the rolling hills, pond, fountain & even a glimpse of the towers in downtown Calgary. Anticipation grows as you roll up the wide, 1 km paved driveway right up to your over the top, 4851 sq ft (8613 total) , "Mansion on the hill". As you walk in the foyer, with the most spectacular views as the back drop, the slate and hickory floors, roll into a lighted water feature on the soaring stone fireplace, at the center of this wide open vaulted floor plan. The great room connects seamlessly to a sunlight solarium & executive gourmet kitchen, featuring 6 burner gas cook top , double ovens, 2 dishwasher’s, and 2 tastefully types of granite on the counter tops and island. Other features of this grand structure are, rubber roofing, basement to 3rd level elevator, main floor guest suite with 3 pc ensuite, a 106 inch projector screen in a movie goers delight media room, full fitness studio with cork flooring, walk in butlers pantry, 2 laundry rooms, 650 bottle temperature controlled wine room, infrared sauna, and a full kitchen for entertaining in the poker room/rec room, of the walkout basement. The third level studio and lookout tower are literally the crowning jewel on this estate. Need your space? The master suite will be your great escape, with a 5 pc spa like ensuite, large walk in closet, custom cabinets, and that huge view to wake up to every morning will make you so thankful to be living out west. With 5 guest/family bedrooms there is so much opportunity to entertain family and friends. Each room maximizing on that spectacular Foothills - Mountain view. For the kids, grandkids this place is going to be all about being outside on the large children's playground, which is easily supervised from the comfort of the power screened gazebo, or on the cut trails that crisscross the property through the large stands of evergreen forest. There is active springs throughout the land, & 2 Large ponds for livestock and wildlife. With plenty of pasture this property is completely set up as a small ranch holding. Main road access to the fully paved ranch yard, features full cattle working pens, a horse barn w/ 6 top of the line pillow soft box stalls, individual waterers, 2 cattle stalls, wash rack, tack room and a 40x64 ft entertainment area with wet bar and washrooms in the barn loft. Wait, there's also a 34 x 86 heated insulated shop, with mezzanine, workshop, washroom and a full kitchen to feed your cattle wrestling work crew. Such a complete over the top executive package. Come take a look at this 122 acre ranch west of Millarville with the most beautiful view. Wow!! Purchase Price does not include GST. Do not enter without permission. (id:60626)
Coldwell Banker Mountain Central
4351 Gordon Head Rd
Saanich, British Columbia
Introducing this just completed modern abode, a testament to unparalleled oceanfront opulence in the heart of Saanich's revered Arbutus neighbourhood. As you approach this iconic perch, located on the east side of the Saanich peninsula, you are immediately embraced by the breathtaking beauty of the Pacific Northwest. This residence spans over 5,000 square feet of exquisite living space, tailored to those with discerning tastes. Every corner of the house offers a visual feast – be it the historic Ten-Mile Point of Victoria to the south, the enchanting Gulf Islands to the north, or the picturesque San Juan Islands to the east. The backdrop of the Cascade mountain range further accentuates the visual spectacle, promising a living canvas that evolves with every passing hour. The home's design is intentional, marrying function with aesthetic appeal. At the epicentre is an open-concept kitchen, ensuring that whether you're dining, entertaining, or simply relaxing, the mesmerizing ocean views remain within sight. In addition to an enviable open-concept living/dining room, three bedrooms find their home on the main floor, two accompanied by luxurious ensuites. Conveniently, double attached plus double detached garages also ensure comfortable entry to the home and plentiful protection for vehicles. Descending to the lower level, beyond an additional living room ideal for numerous guests, a lavish primary suite greets you – its walk-in closet and spa-inspired ensuite epitomizing grandeur. This level also houses an additional bedroom, and a dynamic fitness/recreation area, catering to a life of leisure. Perched on a 1.5-acre lot with 350 feet of frontage, the property promises sprawling outdoor spaces and beckons with the allure of potential pool locations. Yet, the natural wonder doesn't end at the property line. The active marine ecosystem ensures a constant parade of nature's wonders, from majestic orcas to playful otters and a diverse range of coastal birds. (id:60626)
Sotheby's International Realty Canada
1739 Trapper's Trail Road
Dysart Et Al, Ontario
Pure Luxury Retreat - Your Private Paradise in the Heart of the Canadian Wilderness. A one-of-a-kind luxury retreat and architectural marvel that truly feels like a house from 2050. Built to Net Zero Passive House standards, this estate spans approximately 9,500 sqft of custom-designed living space, plus over 9,000 sqft of decks encircling the home. It blends modern luxury with ecological stewardship and serene forest views. Featuring a private dock and deeded lake access, this property is a sanctuary for those seeking refined living and the possibility of complete independence.Crafted with European-sourced materials and exceptional craftsmanship, this home showcases a rare EcoCocon straw wall system for superior insulation, Legalett radiant floor heating for consistent, draft-free warmth, and triple-pane European windows to optimize energy performance. Every detail is thoughtfully designed for comfort, wellness, and sustainability.The main floor offers an expansive open-concept great room with floor-to-ceiling windows, a gourmet kitchen, library, office, and a spacious primary suite with a spa-like ensuite. Upstairs, discover a versatile gym, cozy upper living area, wood-burning sauna, and an inviting swim-up spa with jacuzzi - an unparalleled wellness retreat. The lower level features a generous recreation room, rock-carved wine cellar, cold storage, and mechanical spaces.Natural materials throughout - including wide-plank natural wood floors, marble and granite finishes, and cross-laminated timber - create a serene, healthy environment. With a full-house Generac battery system, 400-foot well, and solar-ready infrastructure, this home is fully prepared for sustainable, self-sufficient living. There are simply too many upgrades to list - contact the listing agent for full details on this unique masterpiece, offered well below replacement cost. (id:60626)
Sotheby's International Realty Canada
Block A Highway 2 Sw
Slave Lake, Alberta
Fantastic 23.08 acre parcel IN TOWN zoned C3 Highway Commercial. Great exposure to Highway 2 and still in Town limits. Ready for your next venture! (id:60626)
Royal LePage Progressive Realty
1680 Field Road
Sechelt, British Columbia
Presenting an exceptional commercial property, meticulously engineered for seismic resilience, this mixed-use Commercial and Residential Building is strategically located in the thriving heart of Wilson Creek. Encompassing a generous 4,885 square feet of meticulously designed space, the coveted prime C1 zoning allows for 72% lot coverage. The building boasts a 1,325-square-foot, 2-bedroom suite with a deck gracefully positioned above 3,560 square feet of versatile commercial space, with services all underground.The commercial area on the main floor is thoughtfully divided into three distinct units, all currently leased to well-established businesses. Top-tier craftsmanship and meticulous design is evident throughout this well-constructed building'truly, an asset that demands firsthand appreciation to fully comprehend its exceptional quality that will last the test of time. (id:60626)
Sotheby's International Realty Canada

