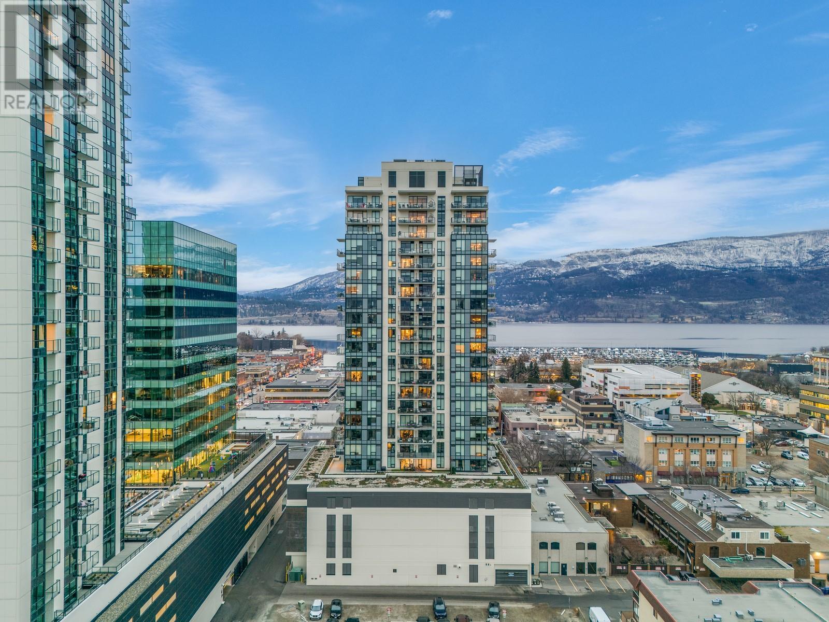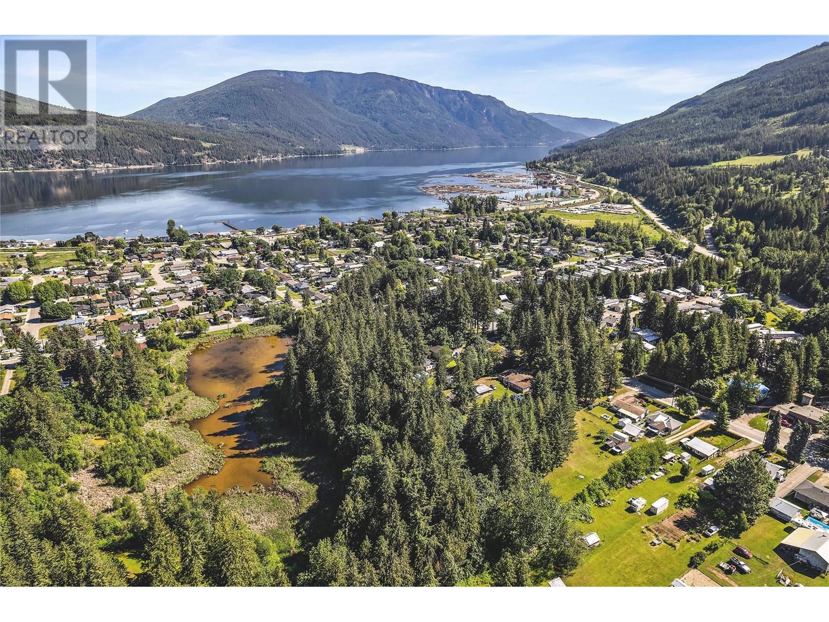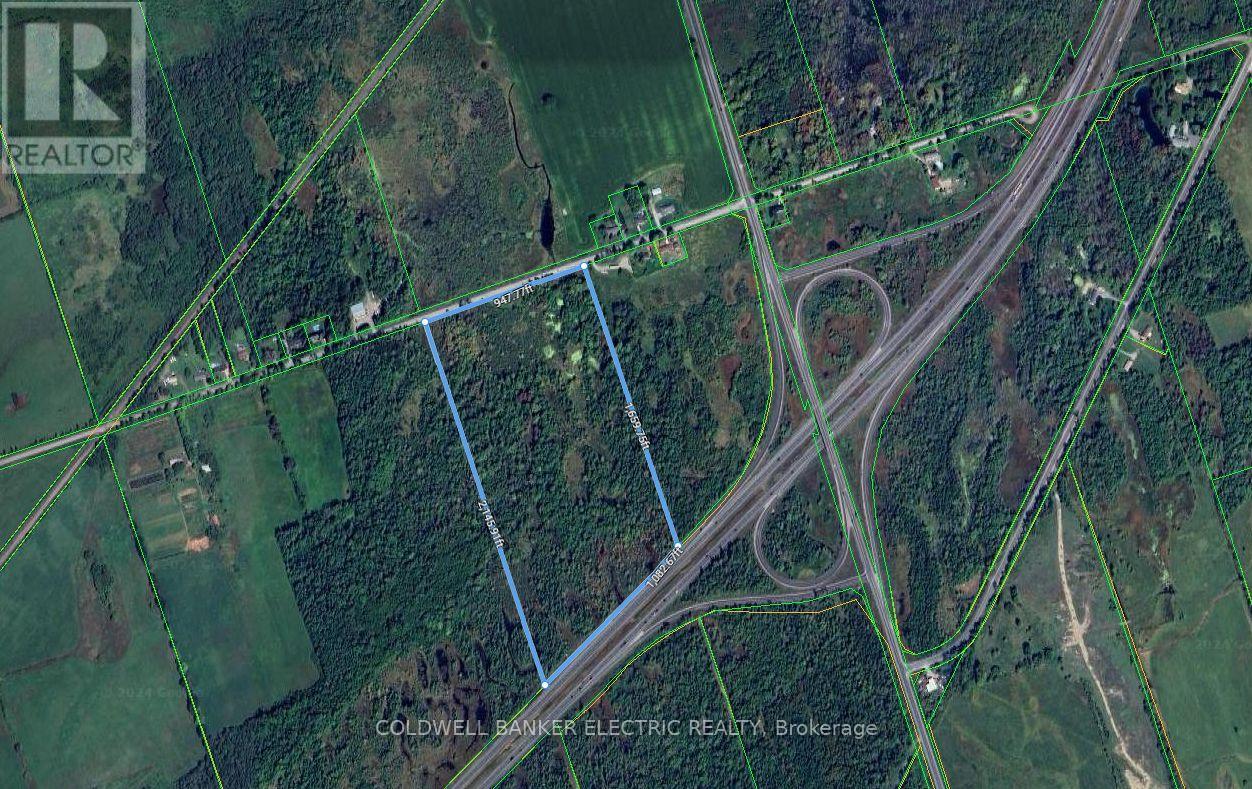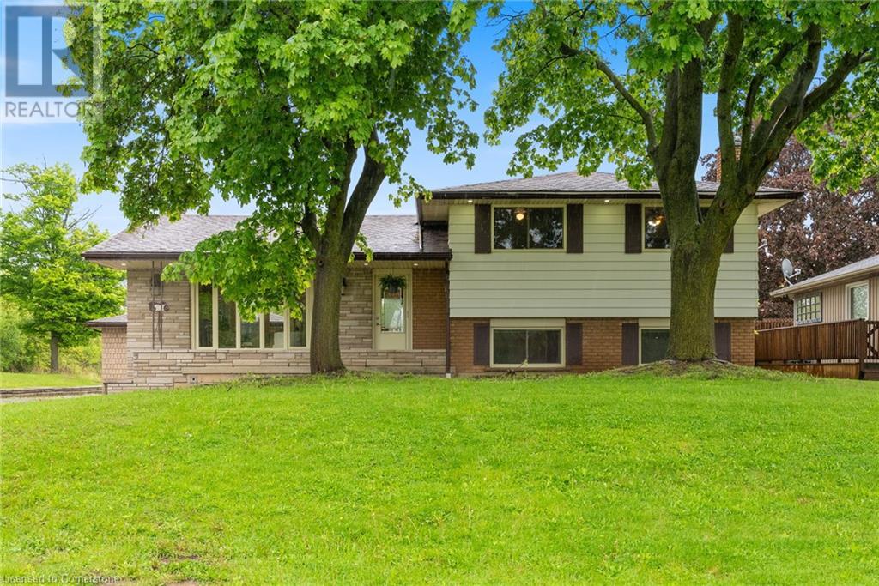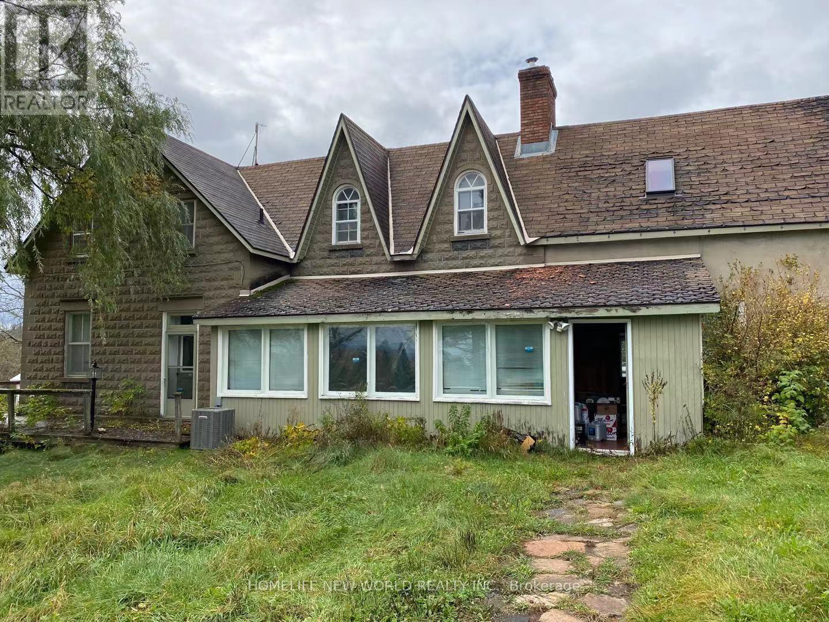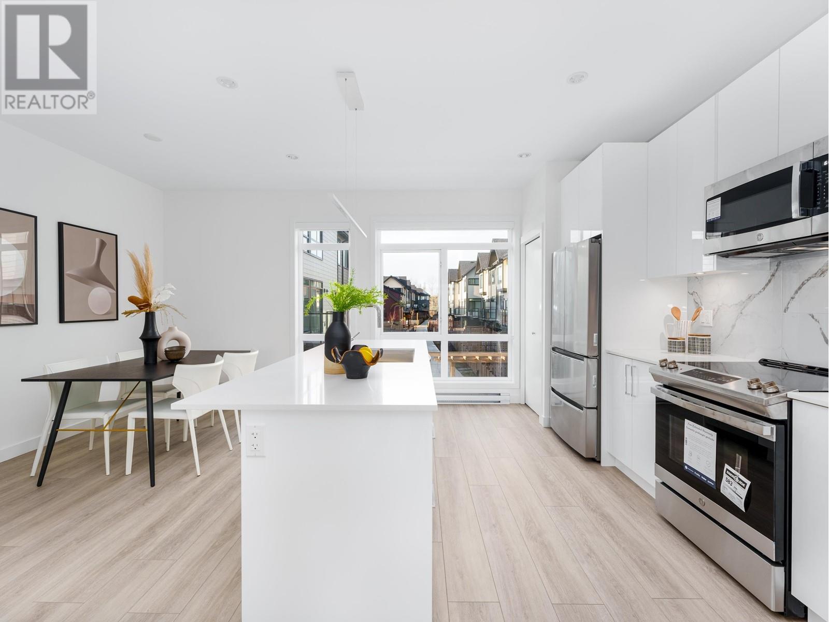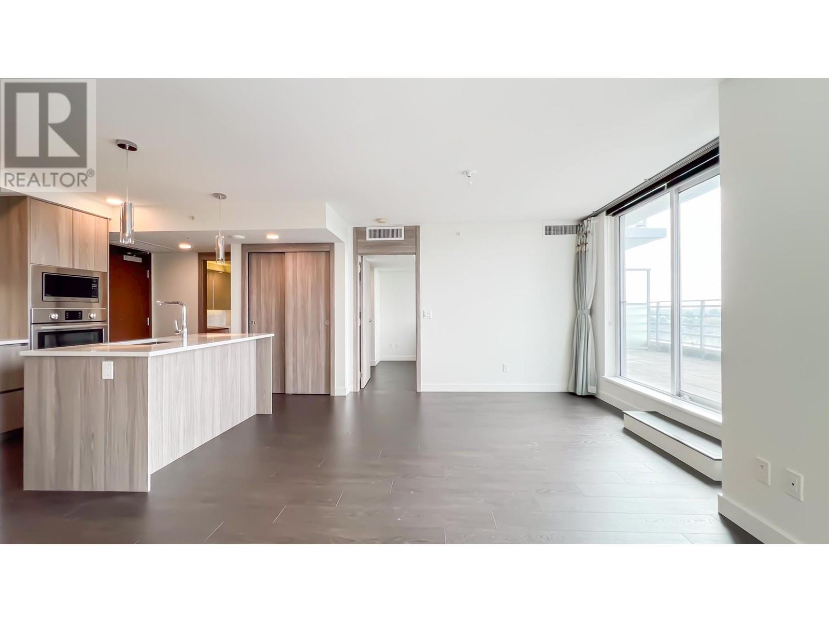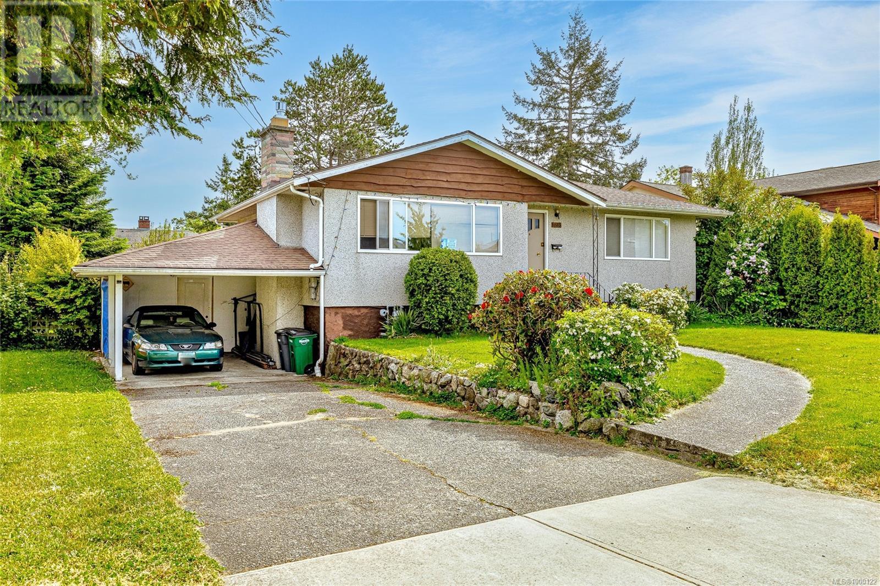1471 St Paul Street Unit# 2203
Kelowna, British Columbia
Welcome to this breathtaking 22nd-floor condo in the heart of downtown Kelowna, where contemporary design meets an unparalleled lifestyle. Perfectly suited for downtown professionals, this 2-bedroom + den, 2-bath residence spans 1,033 sq. ft. and offers everything you could dream of—and more. This condo shows 10/10 and is move-in ready—vacant and waiting for its next chapter to unfold. Features that set it apart: two storage lockers & dedicated EV parking stall. As a resident of the sought-after Brooklyn building, you’ll enjoy the 25th-floor rooftop patio and indoor club lounge, where you can entertain, relax, and take in panoramic views of Kelowna and Okanagan Lake. Location is everything, and this condo offers one of the best spots in the city. With an impressive Walk Score of 98, everything you need is just a short stroll away. Living here means fully embracing the vibrant downtown lifestyle Kelowna is known for, without ever needing to hop in your car. Don’t miss this one-of-a-kind property! (id:60626)
Vantage West Realty Inc.
6611 50th Street Ne
Salmon Arm, British Columbia
DEVELOPERS - INCREDIBLE OPPORTUNITY TO DEVELOP A FOUR TITLE LAND ASSEMBLY INTO A MULTI-UNIT RESIDENTIAL SUBDIVISION UNDER THE ""R-10 RESIDENTIAL ZONE""! Discover an unparalleled opportunity in Salmon Arm! This property is one of four separate, neighbouring properties on 50th St NE (separate Seller & Title for each property) w/i this Land Assembly, together spanning a total of 5.88 acres. As per the City of Salmon Arm, based on low density provisions, the R10 Zoning Bylaw would allow 22 units/ha (Buyer is responsible for their own due diligence on development). Nestled in an up-and-coming area, it offers proximity to North Canoe public school, grocery store, popular restaurant & short drive to all Salmon Arm amenities. Enjoy a leisurely walk to Canoe Beach on breathtaking Shuswap Lake. With seamless access to the Trans Canada Highway, commuting is effortless, enhancing the Land Assembly's appeal for developers & investors alike. An incredible chance to shape the future of Salmon Arm's housing landscape. Home (1930) on property is being sold ""as is, where is"". See EXCLUDED Items. The Seller's first preference is to sell this property MLS®# 10350768 (PID: 009-632-867) within a land assembly which includes the following three (3) land titles: MLS®# 10350772 (PID: 009-603-794), MLS®# 10350774 (PID: 004-787-226), MLS®# 10350773 (PID: 005-291-461) OR The Seller's second preference would be to sell this property MLS®# 10350768 (PID: 009-632-867) with MLS®# 10350772 (PID: 009-603-794). (id:60626)
Real Broker B.c. Ltd
1881 Brown Line
Cavan Monaghan, Ontario
39.98 Acres Of Vacant Land Zoned NC & NL. Designated As Rural Employment Area. Located At HWY# 115 And Airport Road Interchange At The South End Of Peterborough. Fronts On Brown Line & Backs On To HWY# 115. Frontage Of 947.77 Ft. On Brown Line. Frontage of 1082.67 Ft. On HWY# 115. Depth Of 1659.75 Ft. GREAT Visibility To HWY# 115. Located Between The Peterborough Airport (To The South) & Sir Sandford Fleming College (To The North). 39.98 Acres Of Vacant Land. Zoning Allows For A Variety Of Permitted Uses. (id:60626)
Coldwell Banker Electric Realty
1629 Glancaster Road
Glanbrook, Ontario
Welcome to your dream country estate, where space, serenity, and functionality come together on just over an acre of beautiful land. Perfectly situated only 10 minutes from Ancaster’s charming core and the heart of Hamilton, this versatile property offers the ideal blend of rural tranquility and urban access. 3+1 spacious bedrooms and 2 full bathrooms. Thoughtfully designed in-law suite with private entrance — ideal for extended family, guests, or multi-generational living. Two cozy fireplaces (one on each level) creating a warm and inviting atmosphere year-round. Large covered back deck — the perfect spot to enjoy peaceful sunrises with your morning coffee. Expansive yard surrounded by mature trees, offering both privacy and room for play or future garden plans. Detached garage with workshop space — perfect for hobbyists or trades. Attached carport for added covered parking or storage. Plenty of driveway space for guests or larger vehicles. Whether you’re dreaming of raising a family with room to roam, hosting loved ones in comfort, or enjoying the calm of country life while staying close to schools, shopping, and commuter routes — this property checks all the boxes. Make The Smart Move — and discover the space, potential, and lifestyle this incredible estate has to offer. (id:60626)
Royal LePage State Realty
261 Wingle Road
Brudenell, Ontario
A rare opportunity! It can be sold as a factory, livestock, agricultural and resort property. The property is composed of a number of buildings such as newly built large factories, housing, farmland, woods, etc., and is a good place for production, recreation, vacation, hunting, and business. (id:60626)
Homelife New World Realty Inc.
213-219 Pembina Avenue
Hinton, Alberta
Commercial office/retail space. Located in a very nice commercial area in Hinton, AB. Most tenants are long term. Located in shopping centre, 1 block off highway 16 east bound, 1 hour east of Jasper National Park. Close to shopping, medical, school & residential areas. This building has been very well maintained. Most of the tenants are long term and are a mix of office/service industry/institutional. Great investment property. Public parking in both front and back of the building. (id:60626)
Coldwell Banker Hinton Real Estate
18 4337 Boundary Road
Richmond, British Columbia
5% deposit! Take advantage of the GST rebate offered to First Time Home Buyers. Spacious 9' ceiling, with bright over sized windows. Luxurious quartz countertop, upgraded Fisher Paykel appliances, sleek GROHE fixtures and kitchen and bathrooms. 'New for phase 3' POWER SAVING HEAT PUMP with AC Delivering comfort throughout the entire home. Generous size fenced patio with balcony, perfect for those summer BBQ. Massive new park across from Parc Thompson complex Easy walk to the river. Rapid commute to lower mainland/via frequent 410 bus and 22nd SkyTrain Minutes to Walmart. power center and other commercial services. Call L/S for promotional discount and down payment. PRICE QUALIFY FOR NEW TRANSFER TAX EXEMPTION.Easy to show. The unfinished 442sf is garage space. (id:60626)
RE/MAX Crest Realty
1211 8800 Hazelbridge Way
Richmond, British Columbia
Presenting Concord Gardens Park Estates - situated in the heart of Richmond city, conveniently located within walking distance to the new Capstan Skytrain station, T&T, Costco, Aberdeen Centre and more! This Air Conditioned 2 bed+den unit comes with a 330sf of balcony space with NO UNIT ABOVE, a panoramic view of the city, perfect for bbq and enjoying the skyline. S/S appliances with built-in oven and microwave in kitchen, complete with quartz countertop and soft close cabinets with lots of storage space. Take a short walk to Diamond Club - a private clubhouse featuring an INDOOR pool, bowling alley, massage room, steam/sauna, ping-pong, mahjong/card room, full equipped fitness centre, indoor basketball court, karaoke room, party room and more!! Book your private viewing today! (id:60626)
1ne Collective Realty Inc.
3307 4890 Lougheed Highway
Burnaby, British Columbia
AMAZING VIEWS! Welcome to this luxurious corner 2 bed+den (large enough for a 3rd bedroom), 2 bath home at Hillside East by Concorde Brentwood. Enjoy stunning mountain and city views from your massive 477 SQ FT heated balcony with radiant heaters and LED lighting, offering 1383 SQ FT of indoor/outdoor living. Features include A/C, 24-hour concierge, Bosch kitchen appliances, Resort-style amenities: clubhouse, gym, music room, yoga & ping-pong room, pet grooming, and car wash. Just a 5-minute walk to Brentwood Mall and Skytrain. Measurements by Van3D are approximate, buyer to verify if important. Some pictures are virtually staged to show potential. (id:60626)
RE/MAX Crest Realty
262 West Grove Lane Sw
Calgary, Alberta
Welcome to 262 West Grove Lane, where elegance meets everyday functionality in a home designed to impress from the very first step inside. Say hello to “The Nanton”, one of Cedarglen Homes’ newest models—an inspired blend of architectural drama and thoughtful comfort. The heart of the home is the soaring open-to-below living room, where natural light cascades down two stories of the fully tiled sleek electric fireplace, creating a breathtaking focal point that radiates warmth and sophistication. The main floor features a flex space tucked behind barn doors offering the perfect space to focus or create. The gourmet kitchen is a seamless extension of the open-concept layout, anchored by a spacious walk-in pantry. You'll receive an appliance allowance of $8,954 to be used at the builder’s preferred supplier, giving you the freedom to tailor your kitchen with style and substance. The dining nook is bright and beautiful–flowing effortlessly onto a finished deck complete with a BBQ gas line. The outdoor space is ideal for hosting summer evenings with family and friends. Upstairs, retreat to a fully enclosed bonus room—your private media lounge, home office, or sanctuary away from the hustle. Three generous bedrooms await, including a primary suite designed to indulge: a luxurious 5-piece ensuite with soaker tub, glass-encased custom shower, dual vanities, and a walk-in closet built to handle all seasons of style. An upstairs laundry room ensures life’s routines are handled with ease and convenience. The curb appeal is just as strong, thanks to the durability and timeless beauty of James Hardie fiber cement siding. A double attached garage adds daily convenience, while the side entrance to the unfinished basement (with 3-piece rough-in) opens the door to endless customization—future suite (subject to approval and permitting by the city/municipality), home gym, or games room—the choice is yours. Plus, the builder is offering up to $5,000 towards landscaping—yours to use wi thin the first year of possession to make the yard your own personal retreat. Set in the sought-after Encore II community of West Grove, this home pairs modern design with a location that keeps you close to the city’s best schools, parks, and west-end amenities. Move-in ready by June 24, 2025, your new chapter begins here. This brand new property isn’t just a home—it’s a launchpad for the lifestyle you’ve been waiting for. Book your showing today. (id:60626)
Royal LePage Benchmark
1725 Mortimer St
Saanich, British Columbia
Bright and sunny south-facing gardeners' paradise with views of Mt. Tolmie. This large 8239 sq ft. lot boasts loads of potential to develop your dream space or build a garden suite for multigenerational living. UVic is just a few blocks away, highly rated schools adorn the neighborhood, and playgrounds are in all directions. Take the alumni chip trail to Finerty Gardens, or walk the Mt. Tolmie summit trail and take in one of the most spectacular city views in Canada. A multitude of shops, restaurants, health, and financial services are located within walking distance, all right in the neighborhood. This sturdy 1963 home has had improvements over the years with recent paint, refinished original oak hardwood flooring, drainage work, some electrical, and more. 2 bedrooms upstairs, and further development potential on the lower level. Take advantage of this exceptional entry point in one of the southern Vancouver Islands' most treasured neighbourhoods. (id:60626)
Royal LePage Coast Capital - Oak Bay
Royal LePage Coast Capital - Chatterton
13 Stillwater Crescent
Brampton, Ontario
Welcome to 13 Stillwater Crescent - this is the one you've been waiting for! This double car garage detached home has been tastefully upgraded by the owners and is waiting for you to call it home. Features 2,740 square feet of total living space! This rarely offered gem features 3+1 spacious bedrooms and 3.5 washrooms. Very practical layout, plenty of windows flood the interior with an abundance of natural light. Upgraded flooring throughout the home. This home has a completely carpet-free interior.The main floor features a spacious kitchen with stainless steel appliances, upgraded flooring, and walkout to the rear yard. Separate living, family, and formal dining room on the main floor! Living room with a beautiful bay window features a view of the front yard. Ascend to the second floor which features 3 spacious bedrooms and upgraded washrooms! Master bedroom with hardwood flooring, generously sized closet, and an ensuite. Second and third bedroom feature hardwood flooring and spacious closets. Second washroom on this level is super convenient! Professionally finished below grade entrance completed with a city-approved permit leads you to the fully finished basement featuring a kitchen, spacious bedroom, and full washroom. This space makes for a lucrative rental opportunity. Double car garage satisfies all of your storage needs. Spacious double wide driveway assures ample parking space. Step into the backyard to enter your own personal oasis, featuring a wooden deck and luscious green yard - this is the perfect place for kids to play, entertaining your guests, and much more. Nestled in a quiet and mature neighbourhood on a peaceful crescent with true pride of ownership! The combination of location, upgrades, and layout make this the one to call home.Location, location, location! Situated in a mature and peaceful neighbourhood. Close to schools, grocery stores, parks, public transit, banks, gymnasium, shopping, trails, and all other amenities. (id:60626)
Executive Real Estate Services Ltd.

