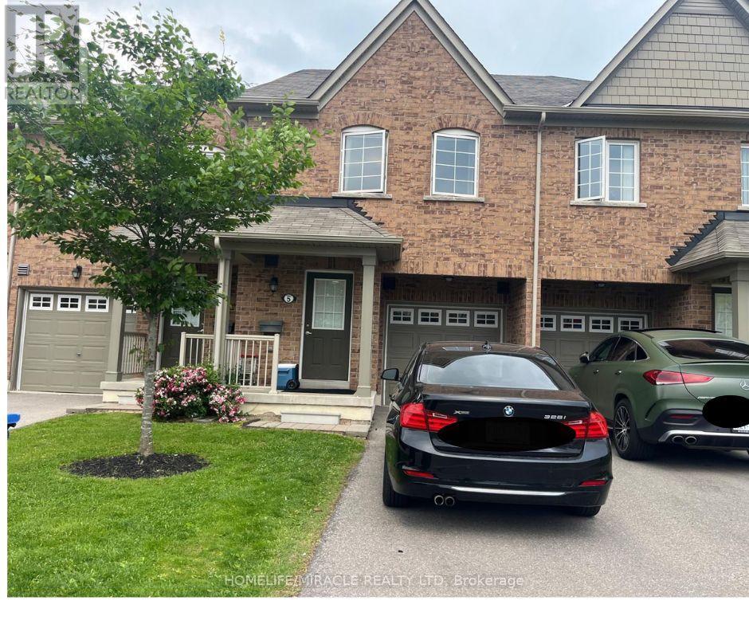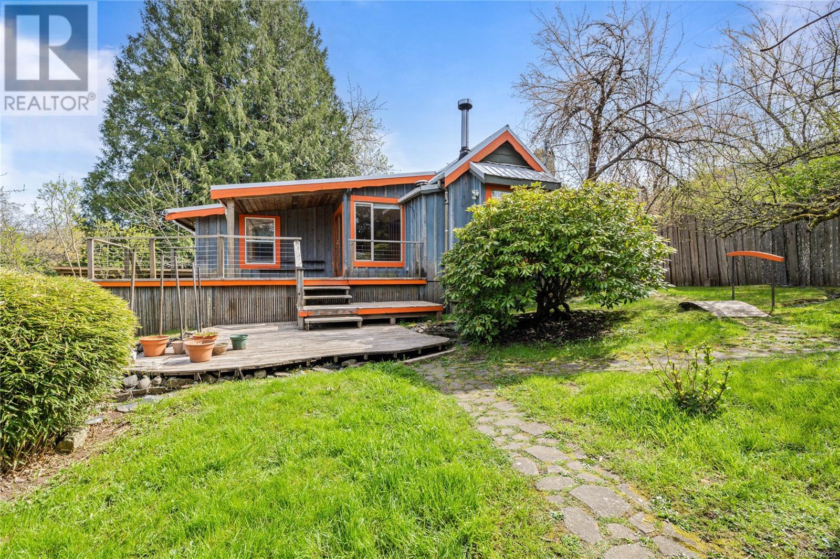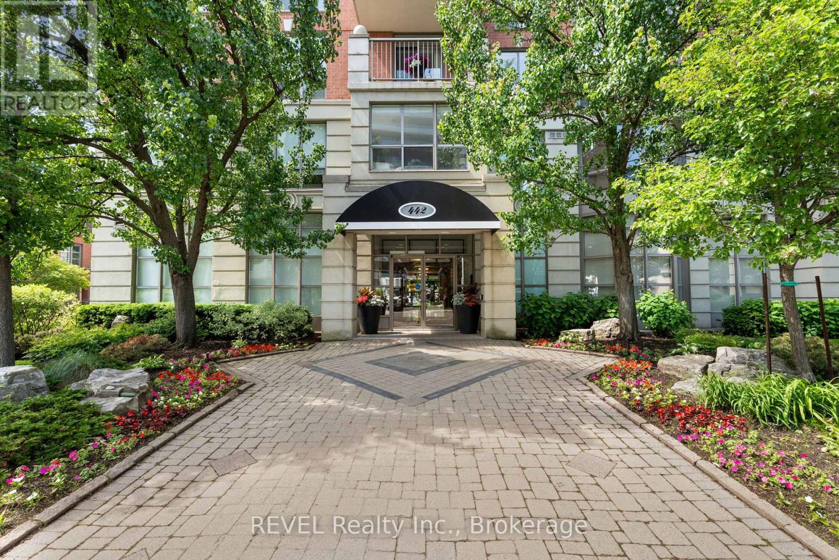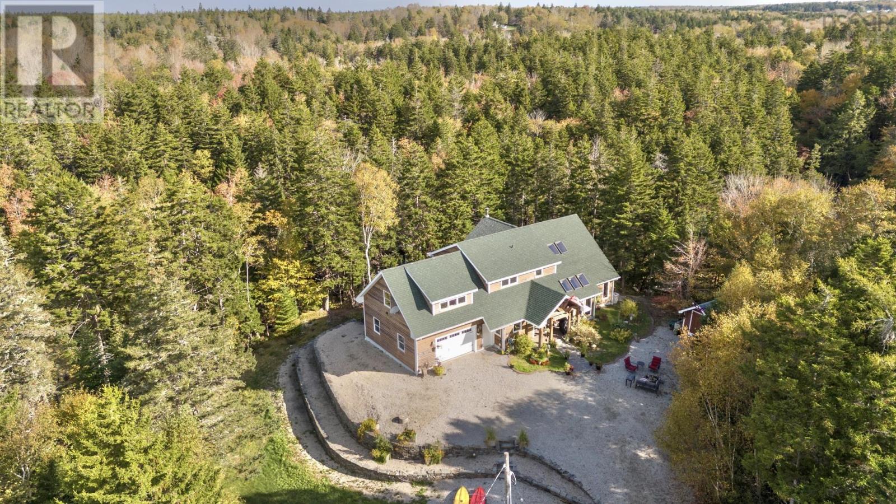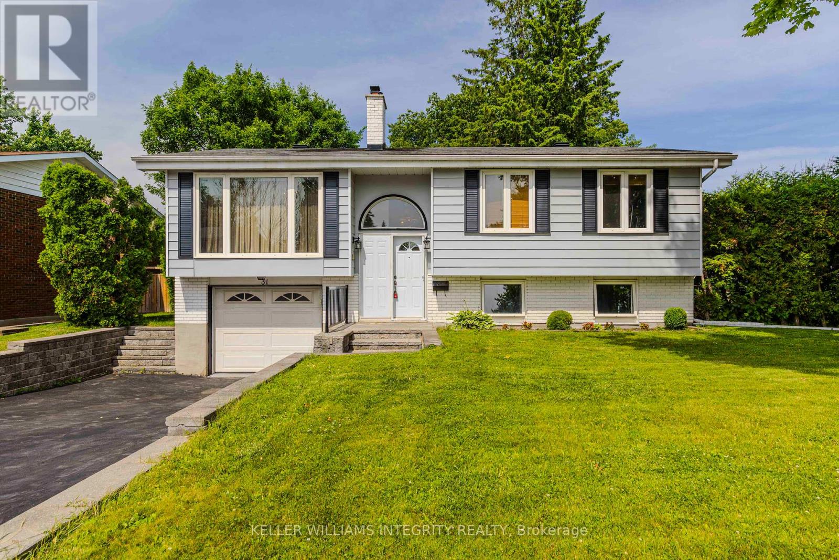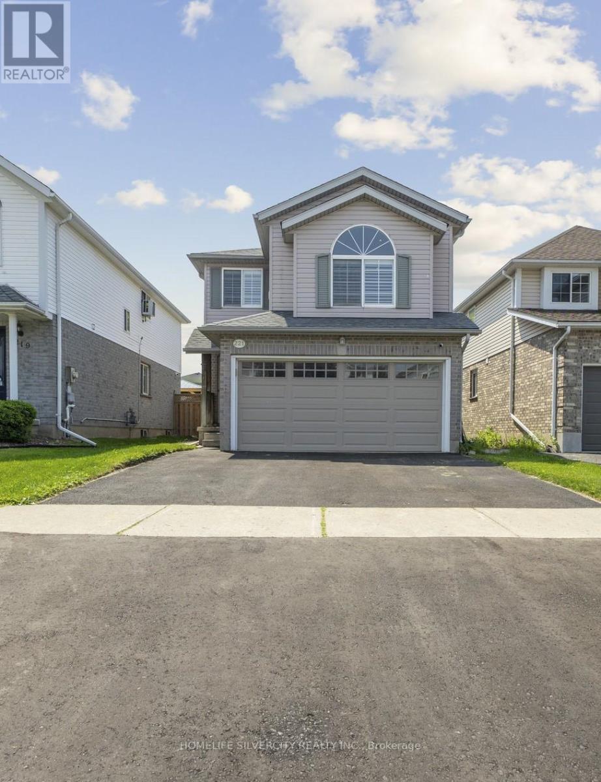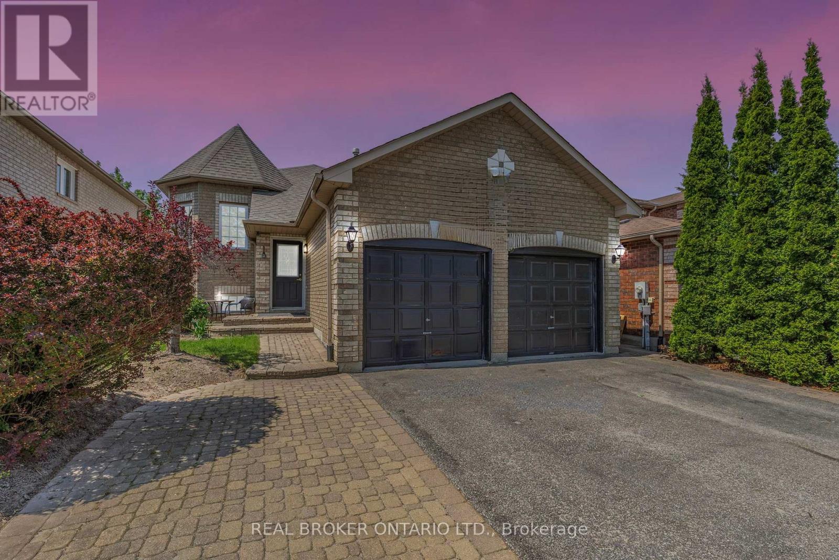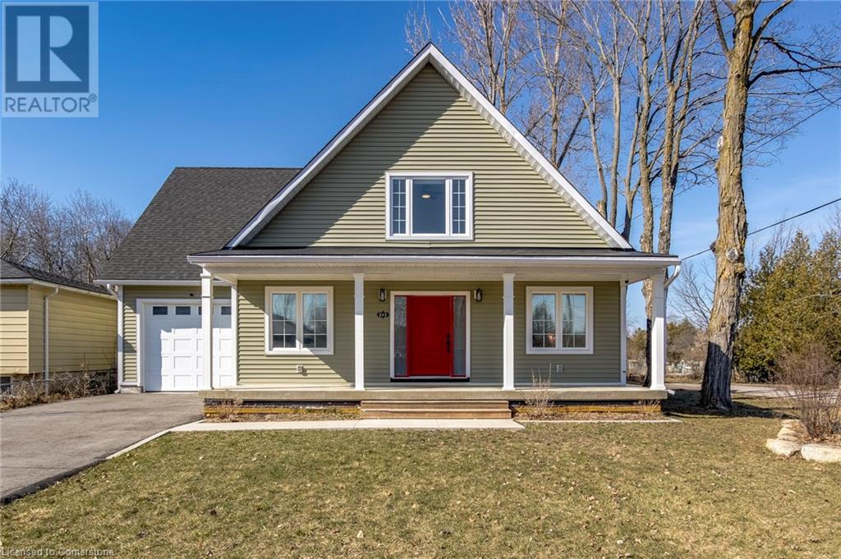5 - 5060 Harvard Road
Mississauga, Ontario
Charming 3-Bedroom Townhouse in Desirable Churchill Meadows No Rear Neighbours! Welcome to this bright and spacious 3-bedroom townhouse located in the highly sought-after Churchill Meadows community. Offering approximately 1,362 sq. ft. above grade plus a finished basement, this home presents a wonderful blend of comfort, functionality, and potential. The open-concept main floor is bathed in natural light and features hardwood and ceramic flooring, a modern kitchen with laminate countertops, undermount sink, and ample cabinetry, as well as a cozy family room perfect for everyday living and entertaining. Upstairs, you'll find three generously sized bedrooms, including a primary suite with a private 4-piece ensuite bath. Step outside to enjoy a fully fenced backyard with no house behind, offering a peaceful outdoor retreat ideal for relaxation or hosting guests. Please Note: The home is currently tenanted - a perfect opportunity for buyers with vision to unlock incredible value. Ideally located close to top-rated schools, scenic parks, shopping centres, and major highways (401/403/407), this home offers a rare opportunity to own in one of Mississauga's most desirable neighbourhoods. Don't miss your chance to make this gem your own! (id:60626)
Homelife/miracle Realty Ltd
2151 Fulford-Ganges Rd
Salt Spring, British Columbia
A sunny piece of heaven in the valley! One can easily see that the present owners have poured lots of love into this cozy island paradise. This rare opportunity has become available as owners are unexpectedly moving to be closer to family. The updated Heritage cottage has an open artisan aesthetic with lots of custom touches including a feature spiral staircase to the loft, maple herringbone hardwood floor, skylights, beautiful new wood stove with stone hearth. Spacious decks overlook the surrounding pastoral landscape including fabulous views of Mt. Maxwell and Mt. Bruce. A footbridge crosses Fulford Creek to the fenced fertile garden area with raised cedar beds. Separate building includes a workshop and In-law suite/potential B&B accommodation. Upgrades include a drilled 100 gallon/min potable water well, new water pump/plumbing, 2 water tanks, new doors, whole home heat recovery ventilation system, professionally sealed & insulated basement, large woodshed, all new appliances. (id:60626)
Pemberton Holmes - Salt Spring
11 Greengage Road
New Lowell, Ontario
This industrially zoned land is strategically located in a thriving industrial neighborhood in Clearview Township. Located on a cul-de-sac, this industrial node is serviced with 3-phase power, city water, and natural gas, providing infrastructure suitable for industrial operations. With property taxes that are 20% lower than Barrie, and competitive development charges of only $17.44/sf, this is a cost-effective opportunity to build a customized facility, whether you’re a new business or an established one looking to right-size your operation. (id:60626)
Maven Commercial Real Estate Brokerage
905 - 442 Maple Avenue
Burlington, Ontario
Welcome to beautiful Spencer's Landing! This desirable condo unit, in a sought out area of Burlington, just steps away from Lake Ontario. Experience Lakeside living at its finest in this bright and spacious two bedroom two bathroom suite. Enjoy the views of Lake Ontario from your private balcony. Primary bedroom features an en-suite bathroom complete with both walk-in shower and a separate bathtub, providing ultimate convenience, and comfort. This suite enjoys, generous living and dining space, ideal for every day, living and entertaining. This property features amenities such as security, concierge, indoor pool and spa, sauna, secure underground, parking, exercise room, party/game room and ample visitor parking. Experience all inclusive, living as all utilities and amenities are included in the condo fee. (id:60626)
Revel Realty Inc.
471 Marc Comeau Road
Meteghan River, Nova Scotia
Escape to tranquility in this meticulously crafted timber frame home, perfectly situated on a breathtaking 3.59-acre lot overlooking the serene Meteghan River. Surrounded by towering, mature trees and tastefully landscaped with beautifully crafted rock walls, this property offers a unique opportunity to immerse yourself in the sights and sounds of pure nature. Inside, discover oversized exposed beams and expansive windows that frame the stunning river views from every angle. The great room, bathed in natural light, is an entertainer's dream, boasting a cozy wood-burning fireplace and an updated, chef-inspired kitchen with a gas cooktop, upgraded wall oven, and refrigerator. The main floor also features a luxurious primary bedroom suite complete with an ensuite bath, walk-in closet, and a private garden door walkout. Ascend the curved hardwood staircase to the second floor, where three bedrooms await, along with a full bath. One bedroom offers a private balcony and sink, ideal for an art studio or a productive work-from-home space. Above the two-car garage, a spacious bonus/games room provides additional flexibility. Storage is abundant, with ample space in the garage, a cold storage room in the basement, and even more available throughout the home. Enjoy exceptional energy efficiency with a geothermal heat pump providing in-floor radiant heat, and two ductless heat pumps offering both heating and cooling, complemented by the warmth of a wood-burning fireplace. Green thumbs will appreciate the two established greenhouses, perfect for extending your growing season. This is more than a home; it's a lifestyle. Don't miss your chance to own this exceptional property, it truly checks all the boxes! (id:60626)
Modern Realty
31 Ashgrove Crescent
Ottawa, Ontario
Welcome to your next home, a beautifully maintained high-ranch Minto Saguenay model nestled in the highly desirable neighbourhood of Briargreen! Set on a rare oversized lot measuring approximately 78' x 170' (8,400 sq/ft), this property offers space, privacy, and an exceptional lifestyle. Step inside to discover hand-scraped hardwood floors throughout the upper level, leading you into the heart of the home; a renovated open-concept kitchen featuring quartz countertops, stainless steel appliances, and abundant cabinetry. The kitchen flows seamlessly into the spacious dining and living areas, where a classic wood-burning fireplace with original brick surround creates a warm, inviting atmosphere. Enjoy meals or entertain guests while overlooking the expansive, hedged backyard, complete with a large in-ground concrete pool, pool shed for your own private oasis for summer fun. Off the main level, a bright sunroom connects to the backyard, offering the perfect spot to relax or host friends. The upper level also features three generously sized bedrooms and a full bath, ideal for family living. Downstairs, the bright lower level boasts large windows, a fourth bedroom, full bathroom, and a spacious recreation area, perfect for movie nights, a playroom, or home gym. The laundry room offers ample storage and direct access to the single-car garage for added convenience. Outdoors, the backyard is designed for both privacy and fun, featuring a basketball net and plenty of space for play or entertaining. All this, just minutes from highway access, Queensway Carleton Hospital, and an array of local amenities. (id:60626)
Royal LePage Integrity Realty
1527 Killarney Beach Road
Innisfil, Ontario
Beautiful Little House On Killarney Beach Road, live near the beautiful parks and beaches of simple within city limits. Car Garage (2017), New Roof (2017), New Attic 3rd Bed (2018), Newer Furnace & Water Heater (Own),New Bathroom (2018), New Well (2019) New A/C (2019) Granite Kitchen Counter Top, Water Treat &Purify System, New Window Coverings, Energy Audited, Large Modified Soil Vege & Flower Garden, Greenhouse/2 Shed/Workshop, And Clear Down Hill View!!! (id:60626)
RE/MAX Hallmark Realty Ltd.
472 Rivercrest View
Cochrane, Alberta
Affordable & Exceptional Living Awaits you at 472 Rivercrest View! A Signature Home by 3D Development LTD. Welcomes you to 472 Rivercrest View, where quality craftsmanship meets thoughtful design in one of Cochrane’s most desirable communities. Built by 3D Development LTD. This builder is rapidly gaining recognition for their elevated finishes and functional floorplans. This brand new 2 storey residence offers over 2,761 sq. ft. of beautifully designed family living space. With a side entrance and an undeveloped basement offering future development potential, this home is ideal for families looking to maximize future value. Step inside and experience a bright, open concept layout that balances style and function. A front facing den provides the perfect space for a home office or guest room, while the welcoming foyer flows effortlessly into the heart of the home. The chef inspired kitchen features high end stainless steel appliances, including a gas cook top, an oversized island, and a rare walk-through butler’s spice pantry that enhances both storage and entertaining potential. The adjacent living room, anchored by a sleek gas fireplace, opens to a spacious dining area, making family dinners or gatherings with friends easy and inviting. Upstairs, the thoughtful layout continues with four generously sized bedrooms, including a luxurious primary ensuite complete with spa inspired ensuite featuring dual vanities, a deep soaker tub, and a walk-in closet. One of the secondary bedrooms includes its own private ensuite as well and is ideal for multigenerational living or guests, while the remaining two bedrooms share a well appointed full bathroom. A large bonus room overlooking the foyer provides additional space for movie nights, kids’ playtime, or a second home office. The bright, side entry basement offers endless development opportunities, giving you added flexibility for multigenerational living. Set in the scenic community of Rivercrest, residents of this home will also enjoy close access to the nearby Riverstone area, where natural beauty, walking paths, and the tranquil Bow River enhance your daily lifestyle. Whether it’s morning walks by the water or quick access to nature just steps from your door, this is where comfort meets connection. With an anticipated completion by July 2025, now is the perfect time to secure this beautiful home and plan your future in one of Cochrane’s fastest growing neighborhoods. Don’t miss your chance to own a standout property that blends timeless style, modern convenience, and exceptional potential. Call your favorite Realtor Today!! (id:60626)
RE/MAX Landan Real Estate
221 Grey Fox Drive
Kitchener, Ontario
Nestled in the highly sought after area of Laurentian Hills Neighborhood! This charming home promises a lifestyle of serenity and sophistication. Inside, you will find an open concept main floor layout that is bright and spacious, with plenty of natural light. Renovated modern white kitchen with stainless steel appliances. In the upper level you'll find three generously sized bedrooms with a large 5 piece bathroom. The Finished basement includes: two bedrooms and 3 piece washroom and a sleek wet bar. Located within close vicinity of major stores and amenities including: Home Depot, Canadian Tire, Sunrise Shopping Centre and St. Mary's General Hospital. Don't miss out on making this lovely home yours! (id:60626)
Homelife Silvercity Realty Inc.
22 Dykstra Drive
Barrie, Ontario
OVERVIEW: 1162 Sqft Bungalow Plus Finished Basement With Setup For In-Law Potential, Ready For Easy Maintenance Living On A Private Street, Seconds From The Ardagh Bluffs Trails In Established Southwest Barrie. INTERIOR: 2+2 Beds and 2 Baths Plus 3rd Full Rough-In In Basement / Raised Open Concept Living Area With Hardwood Floors / Large Kitchen With Brand New Fridge And Stove, Walk-In Pantry, & Walkout To Back Deck / Primary Bedroom With Ensuite Bath / Inside Garage Access / Huge Open Rec-Room With Space For Loads Of Possibilities / 2 Basement Bedrooms With Lots Of Natural Light, Great For Older Kids Or Teens. EXTERIOR: Full Brick Front And Garage With Vinyl Siding / Extended Interlock Driveway For Extra Parking / Fully Fenced / Flagstone Patio. NOTABLE: Close To South End Shopping, Elementary And High Schools / Feet From Ardagh Bluffs Trails Entrance / A Short Drive To The Community Centre. CLICK MORE INFORMATION Tab For FAQs, Floor Plans, Bills $$, And More. (id:60626)
Real Broker Ontario Ltd.
12 - 485 Bristol Road N
Mississauga, Ontario
Rarely Offered Corner Townhouse in Prime Mississauga! Welcome to this bright and spacious 3+1 Bedroom, 3 Washroom corner townhouse, nestled in a quiet and executive enclave. Ideally located between Square One and Heartland Town Centre, this sun-filled home blends modern comfort with unmatched convenience. The main living area is impressively spacious and filled with natural light, thanks to large windows on multiple sides that provide excellent cross-ventilation and a refreshing open feel. With Southwest-facing windows overlooking McLaughlin and Southeast-facing windows toward Bristol, the home enjoys sunlight throughout the day, creating a warm and inviting atmosphere in every room. Enjoy a modern kitchen with a walk-out to a private balcony perfect for morning coffee or evening relaxation. The lower-level family room features a walk-out to a peaceful stone patio, adding versatile living space for families or entertaining. Parking is a breeze with a double-car garage plus a 2-car driveway a rare find with space for 4 vehicles. Additional highlights: Sun-soaked interiors with exceptional ventilation Top-rated schools just minutes away Easy access to Highways 401 & 403Close proximity to transit, shopping, dining, and parks This move-in ready gem checks all the boxes for location, lifestyle, and value. Dont miss your chance to call this exceptional home your own! (id:60626)
Century 21 People's Choice Realty Inc.
340 Wardell Street
Port Mcnicoll, Ontario
Stunning 5 Year Old 4 Bedroom & 2.5 Bath Home, Loads of Curb Appeal with Large Covered Porch and Oversized Front Door. High Quality Laminate Floors Throughout, Expansive Eat-In Kitchen Featuring Trendy 2-Tone Cabinetry w/Pot Drawers, SS Appliances Including Double Wall Mounted Oven, Quartz Countertops & Backsplash, Main Floor Master Suite with Walk-In Closet, Door to Back Deck & Swanky Ensuite Complete with Clawfoot Tub, Double Vanity & Massive Tiled Shower with Corner Seat, Double Rainfall Shower Heads & Frameless Glass Shower Door. Upstairs Another 3 Bedrooms, Storage Room & 3pc Bath with Ensuite Privileges. Main Floor Living Room and Den, Main Floor Laundry/Mud Room with Inside Access to Insulated/Drywalled Garage Featuring Roughed-In Heated Floor & 100 Amp Panel. Partially Finished Basement Has Large Windows and Features Huge Rec Room with Built-In Wet Bar (R/I) & 3pc Bath Ready to be Finished, Pot Lights Throughout The House including Basement, Ceiling Speakers, Exterior Soffit Lights, Above Grade 2,320 SqFt +1,356 SqFt in Partially Finished Basement, 9' Ceilings on Main Floor & & 8’ on Upper and Lower Floors, Gas Fireplace Rough-Ins for Master, Basement & Living Room. Numerous Updates For The Last 2 Years INCLUDE Driveway, Front Porch Vinyl Soffit Ceilings & Columns, Luxury Frameless Glass Shower Doors, Air Conditioner, SS Induction Sliding Stove, Kitchen Quartz Countertops & Backsplash, Designer Light Filtering Zebra Blinds.. Move-In Ready Beautiful Family Home!! 10+++ (id:60626)
RE/MAX Real Estate Centre Inc.

