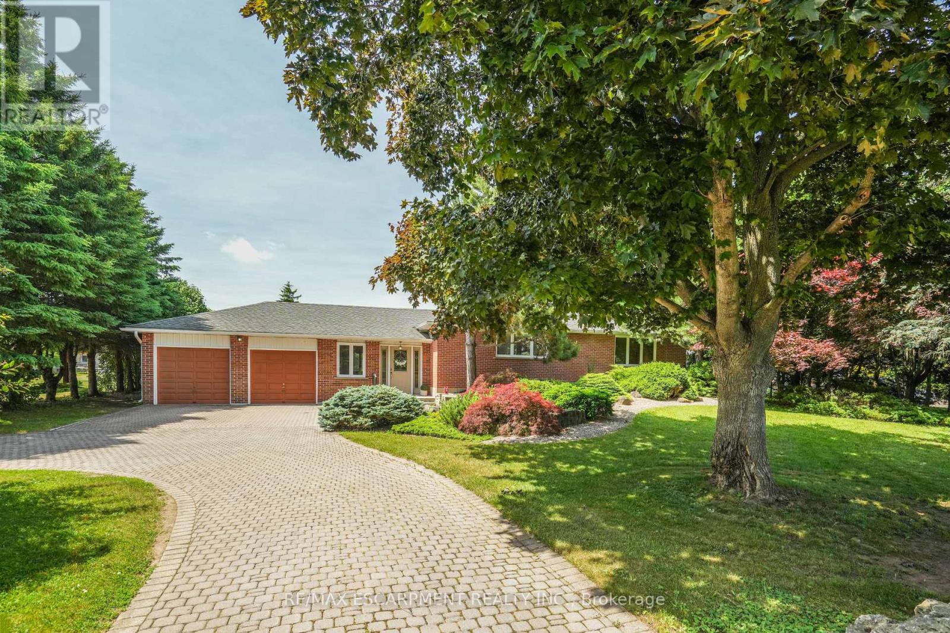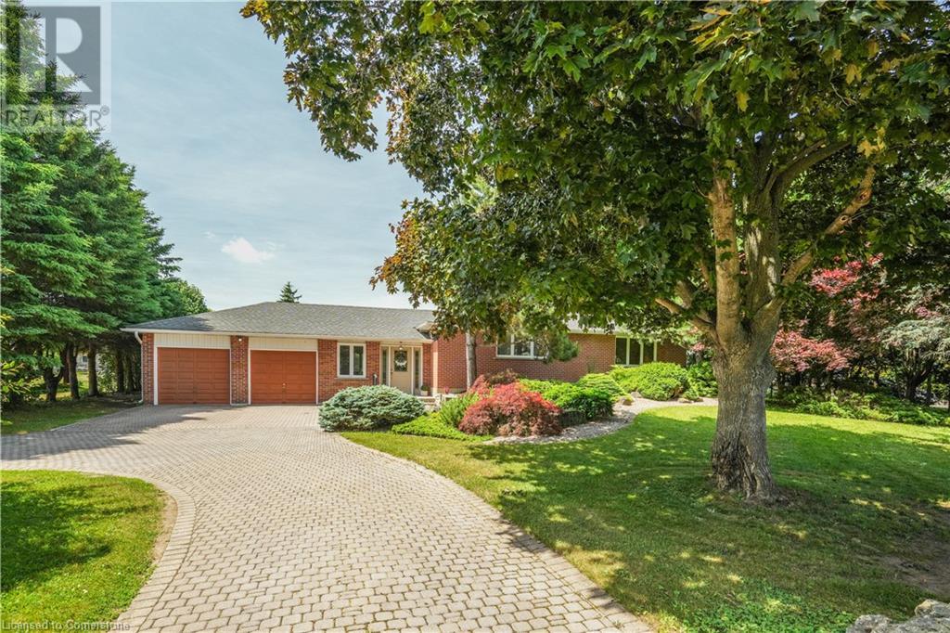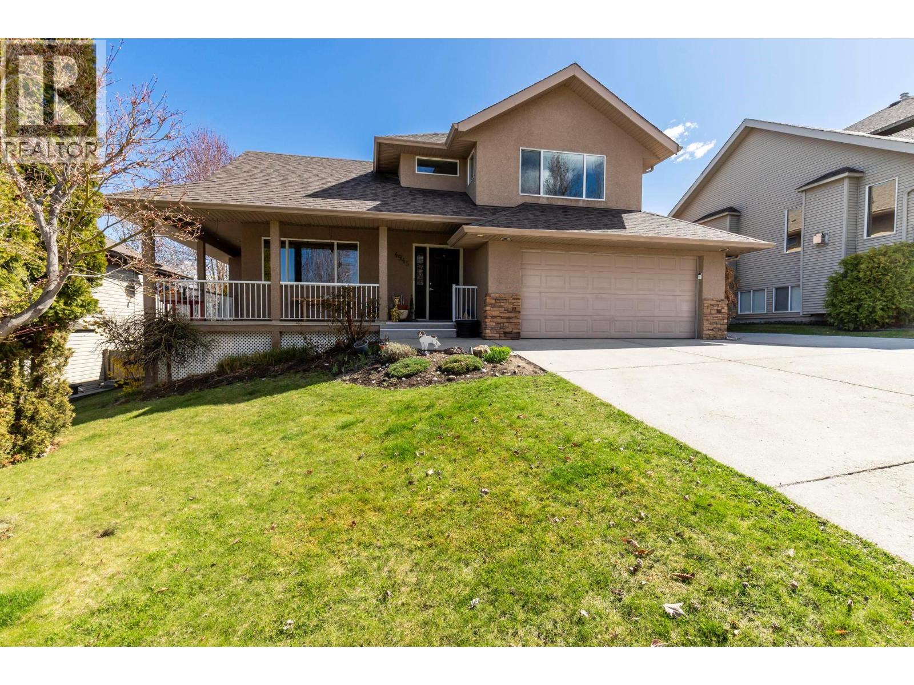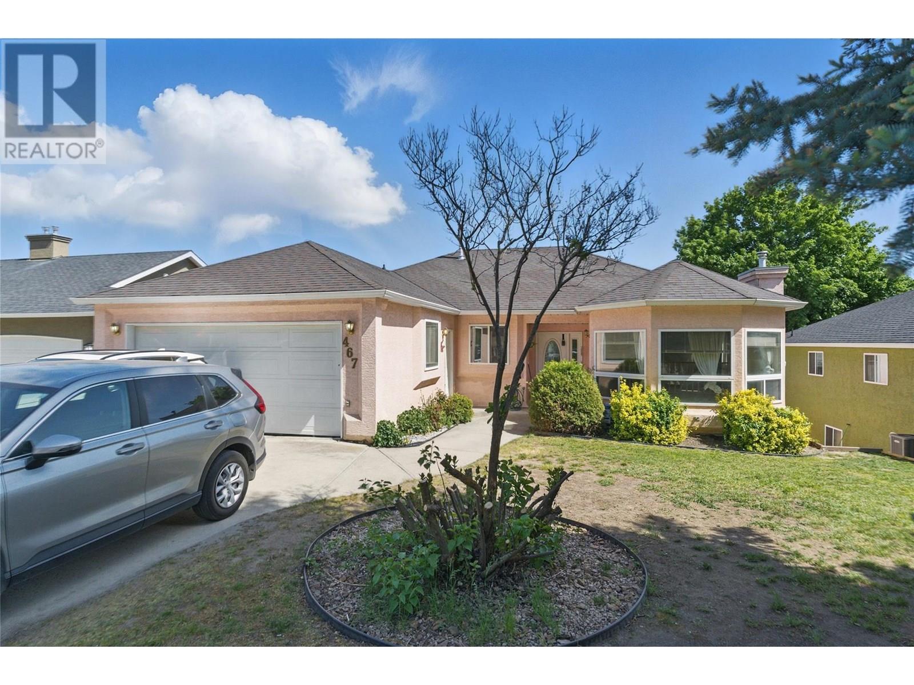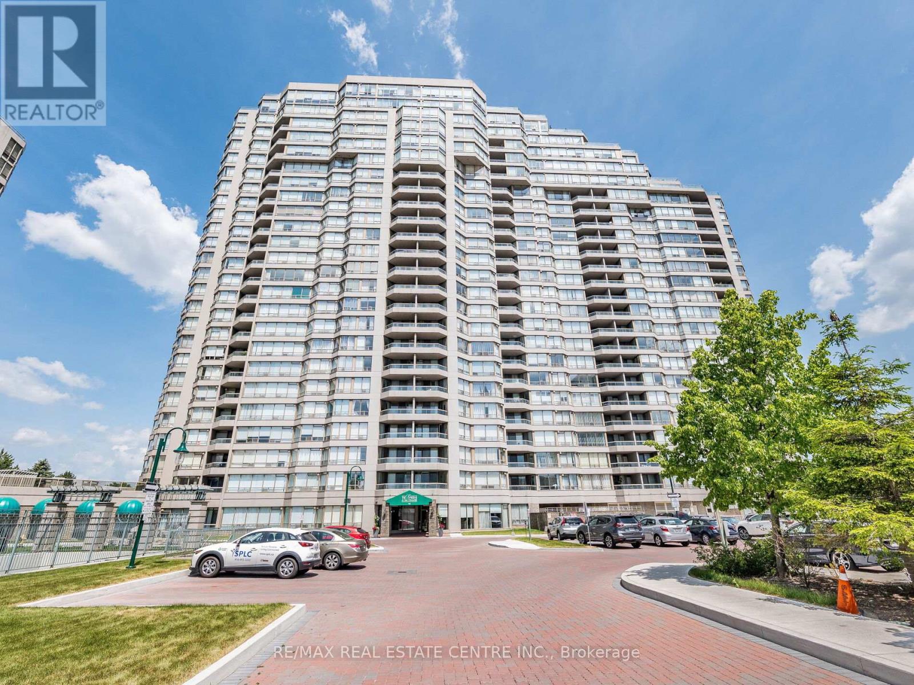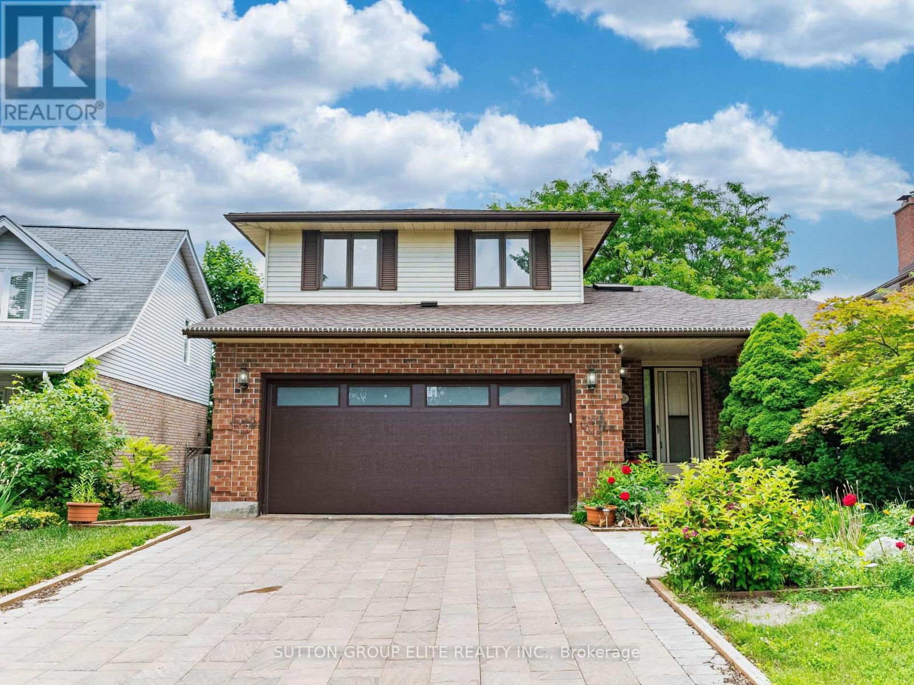330 Birkallum Drive
Mermaid, Prince Edward Island
Discover the beauty of waterfront living in this newly built six-bedroom, four-bathroom home, perfectly positioned on the scenic shores of the Hillsborough River. Located just 10 minutes from downtown Charlottetown in the charming community of Mermaid, this property offers breathtaking water views and stunning sunsets. The spacious open-concept main floor is flooded with natural light from large windows, creating a warm and inviting atmosphere. Relax in the living room, where a cozy propane stove enhances the picturesque setting. The kitchen is designed for both style and function, featuring custom cabinetry, a 10-foot quartz island, and seamless access to the dining area. Triple patio doors lead to a covered deck, extending your living space outdoors. The main level includes a luxurious primary suite with a walk-in closet, plus two additional good sized bedrooms and a full bathroom. The walk-out lower level offers incredible versatility, with three more bedrooms, two full bathrooms, and a generous family room. A private external entrance, along with pre-installed plumbing and electrical connections, makes this space ideal for a secondary suite - simply add kitchen fixtures to complete the setup. Outside, enjoy a beautifully maintained lot in a quiet, family-friendly neighbourhood. There is lots of parking and storage, thanks to an attached two-car garage, a detached single-car garage, a storage shed, and a spacious concrete driveway. Laundry connections are roughed in upstairs should you wish to move them up. Don't miss the chance to own this stunning waterfront property! All measurements are approximate and should be verified by the Buyer(s). The listing agent is the seller's brother. (id:60626)
Elite Real Estate Advisors Inc.
13312 Trafalgar Road
Halton Hills, Ontario
FINISHED BASEMENT! PRIVATE TENNIS COURT! Welcome to 13312 Trafalgar Road, Halton Hills - a charming 2 bedroom bungalow nestled on a picturesque .65 acre lot just outside Georgetown. Step through the inviting front door into a sunken living room warmed by rich hardwood floors - an ideal space for cozy evenings and welcoming guests. The expansive kitchen is a chefs delight, featuring a center island, breakfast bar, and seamless flow into the dining area, perfect for family gatherings or entertaining. From here, a sliding door leads to a generous deck overlooking your private backyard oasis. Downstairs, the full basement offers a spacious recreation room and a tastefully finished 3 piece bathroom - perfect for a gym, playroom, or home office. With convenient access from both inside the home and directly from the backyard, its a versatile space with added functionality. Comfort is ensured year round thanks to forced air geothermal heating - an efficient and eco friendly choice. Step outside and you'll discover an incredible outdoor living experience: a two car garage (with one bay opening to the backyard), a six-car driveway, and beautifully landscaped grounds. The front yard features a serene Japanese-style design with a tranquil koi pond, while the backyard boasts a full-size tennis court - a rare and delightful addition! Enjoy the peace and quiet of country living with all the conveniences just minutes away. You're a short drive to Georgetown or Acton GO Train stations, surrounded by golf courses, hiking trails, shopping, and restaurants. And for commuters, its an easy 20-minute drive to Highway 401 - making this location ideal for balancing work and relaxation. (id:60626)
RE/MAX Escarpment Realty Inc.
3111 - 38 Widmer Street
Toronto, Ontario
Brand New Luxury/Never Lived In 3 Bed, 2 Bath Corner Unit With Stunning Unobstructed Views of The City. B/I Miele Appliances, Built-In Closet Organizers, Heated Fully Decked Balcony, High-Tech Residential Amenities, Such as 100% Wi-Fi Connectivity, NFC Building Entry (Keyless System), State-Of-The-Art Conference Rooms with High- Technology Campus Workspaces Created to Fit The Increasingly Ascending "Work From Home" Generation And Refrigerated Parcel Storage For Online Delivery. 100/100 Walk Score. Financial ,Entertainment District , Union Station/TTC, U of T, TMU, Shopping, Clubs, Restaurants, Theatres and More...*Listing Price Includes Development Levies/S.37/Parkland Levies. (id:60626)
Prompton Real Estate Services Corp.
13312 Trafalgar Road
Georgetown, Ontario
Welcome to 13312 Trafalgar Road, Halton Hills — a charming 2 bedroom bungalow nestled on a picturesque .65 acre lot just outside Georgetown. Step through the inviting front door into a sunken living room warmed by rich hardwood floors—an ideal space for cozy evenings and welcoming guests. The expansive kitchen is a chef’s delight, featuring a center island, breakfast bar, and seamless flow into the dining area, perfect for family gatherings or entertaining. From here, a sliding door leads to a generous deck overlooking your private backyard oasis. Downstairs, the full basement offers a spacious recreation room and a tastefully finished 3 piece bathroom—perfect for a gym, playroom, or home office. With convenient access from both inside the home and directly from the backyard, it’s a versatile space with added functionality. Comfort is ensured year round thanks to forced air geothermal heating—an efficient and eco friendly choice. Step outside and you'll discover an incredible outdoor living experience: a two car garage (with one bay opening to the backyard), a six-car driveway, and beautifully landscaped grounds. The front yard features a serene Japanese-style design with a tranquil koi pond, while the backyard boasts a full-size tennis court—a rare and delightful addition! Enjoy the peace and quiet of country living with all the conveniences just minutes away. You're a short drive to Georgetown or Acton GO Train stations, surrounded by golf courses, hiking trails, shopping, and restaurants. And for commuters, it’s an easy 20-minute drive to Highway 401—making this location ideal for balancing work and relaxation. (id:60626)
RE/MAX Escarpment Realty Inc.
1092 Lebanon Drive
Innisfil, Ontario
Top 5 Reasons You Will Love This Home: 1) Welcome to this beautifully maintained bungalow, perfectly situated on a quiet cul-de-sac directly across from a serene park, delivering privacy, charm, and convenience and a lovingly cared interior by the original owner, including a fully finished layout from top-to-bottom and a complete in-law suite with three separate entrances to the lower level 2) Step into your backyard oasis designed for both relaxation and entertaining, with upper level patio doors opening onto a spacious deck, ideal for barbeques and gatherings, a main deck featuring a screened-in gazebo wired for lighting and a TV, alongside a powered garden shed with pot lights, a firepit for cozy evenings, and a stylish outdoor deck lamp that sets the mood beautifully 3) Bursting with curb appeal featuring mature trees, vibrant gardens, and inviting front and back decks, along with a main level offering three generously sized bedrooms, two full bathrooms, a cozy living room, a formal dining space, and a bright eat-in kitchen ideal for family gatherings 4) Car enthusiasts and hobbyists will love the fully finished, drywalled, insulated and heated garage, complete with its own furnace, cupboards, T.V, and dart board, perfect for a workshop or a secure space to store your prized collector cars 5) Located in the heart of Alcona, you're just minutes from shopping, beaches, schools, and all essential amenities, presenting a rare opportunity to own a meticulously cared-for home in a sought-after area. 1,333 above grade sq.ft. plus a finished basement. Visit our website for more detailed information. (id:60626)
Faris Team Real Estate Brokerage
4945 South Ridge Drive
Kelowna, British Columbia
*Available! Enjoy life in Kelowna's BEST family neighborhood from a prime Upper Mission location! Just steps to 2 Parks, new Mission Village Shopping complex, new Canyon Falls Middle School, 40+ kms of hiking and biking trails, 5 Ponds and 2 Waterfalls, Wineries and beaches within a 3 Minute drive - this area has it all! Beautiful and well maintained 4 Bedroom & 3.5 Bathroom two storey home on a standard fenced lot with fully finished basement including a self contained 1 Bed Suite. Furnace, AC, and all Appliances have been updated within the past 5 years! Bright open concept main with tall 16 ft ceiling in entry. Spacious front Living and Dining Rooms are accented by the formal 3-sided gas fireplace. Updated floors flow through to the rear kitchen with granite counters, newer SS appliances, and corner sink that overlooks the private fenced back yard with nice grass space and a large stamped concrete patio. The second LR is sunken and wired for surround sound adjacent the Kitchen. 3 Bedrooms up include a large Primary / Master Bedroom with peek-a-boo lake views, Walk-in Closet, and an Ensuite bathroom. Adaptable floor plan - LR can be opened and Suite incorporated. Fully Fenced Yard, Storage Shed and full Irrigation. Extra wide driveway offers Suite and Boat / RV Parking. Gazebo and Hot Tub are negotiable (owned by very caring long term family tenant). Amazing lake view neighborhood surrounded by $2M+ Single Family Homes. On 17 Bus Route to OKM and H20! (24 hrs notice pls) (id:60626)
RE/MAX Kelowna
467 Glen Pine Court
Kelowna, British Columbia
Incredible value in North Glenmore—this 6-bedroom, 3-bathroom family home with a suite is priced well below comparable properties and offers unmatched potential. With 3,231 square feet of living space and a highly functional layout, the home includes a bright 3-bedroom upper level and a full 3-bedroom in-law suite with separate entrance below. The suite is currently rented month-to-month at $2,200/month to excellent tenants who would love to stay. Upstairs is vacant and ready for quick possession, featuring spacious bedrooms, open-concept living areas, and tons of natural light. This is a solid home with great bones, central A/C, forced air heat, and built-in vacuum. Outside, enjoy a full double garage and ample parking for up to six vehicles, an RV, or a workshop. Located just a short walk from Watson Elementary School, shopping, parks, and transit, this home is perfect for families looking to build sweat equity—or investors seeking strong returns in a desirable area. Some cosmetic TLC (mainly flooring) will go a long way here—but at this price, the upside is undeniable. Act fast—homes with this kind of size, layout, and earning potential at this price point are almost impossible to find in North Glenmore. (id:60626)
Real Broker B.c. Ltd
1605 - 168 Bonis Avenue
Toronto, Ontario
Meticilously Maintained rarely offered three bedrooms corner unit ver 2300 Sqft with unobstructed Golf View. All utilities are included. Two Undergroung Parking and a locker. Very convenient location at Kennedy/Shappard. One of kind building Tridel Built 24/7 Gate house Security, Guest Suite are also available Uplon Reques. Very Close to Agin Court Go Station. Must be seen to Appriciated. fully Recreational facilities. Indoor/Outdoor Pool. (id:60626)
RE/MAX Real Estate Centre Inc.
26 Longfellow Court
Whitby, Ontario
Welcome to this beautifully maintained 4-bedroom, 3-bathroom home nestled on a quiet crescent in a desirable family-friendly neighborhood. Situated on a large pie-shaped lot with no neighbours behind, this home offers a peaceful backyard oasis backing onto a garden, providing ultimate privacy and a serene setting. The main level features an updated kitchen designed for both function and style, complete with a centre island, custom backsplash, and stainless steel appliances. Adjacent to the kitchen, the open-concept living room offers pot lights and a large window that overlooks the backyard, complete with a dining area. The spacious family room is perfect for relaxing and entertaining, featuring a cozy fireplace and a walk-out to a large two-tiered deck that seamlessly blends indoor and outdoor living. Upstairs, the primary bedroom offers a private retreat with a 3-piece ensuite and double closets. Three additional generously sized bedrooms all feature laminate flooring, mirrored closets, and plenty of natural light, making them ideal for family members or guests. The finished basement provides a versatile recreation room with laminate flooring and pot lights, ideal for a home theatre, games area, or additional living space. A convenient main floor laundry room adds to the home's practical layout, and the attached two-car garage offers ample parking and storage options. Combining modern updates with thoughtful design and an exceptional lot, this home is perfect for those seeking comfort, privacy, and space in a well-established community. ** This is a linked property.** (id:60626)
RE/MAX Rouge River Realty Ltd.
5 Woodgarden Court
St. Catharines, Ontario
Welcome to 5 Woodgarden Court where luxury meets lifestyle in one of North-end's most coveted and sought after family-friendly cul-de-sacs. This beautiful 4-level side split has been extensively renovated with high-end modern finishes throughout. Boasting over 2500 square feet of total living space, this home truly has it all including a double wide driveway and garage with access to interior. As you enter through the front door, you immediately will be impressed with the spacious foyer with gorgeous wide 7" plank engineered flooring and pot lights throughout. This incredible home has been taken down to the studs and renovated top to bottom. The main-floor features an open concept floor plan with a show-stopping chef's kitchen equipped with high end commercial stainless steel appliances, a dazzling backsplash and a great sized island that's perfect for gatherings. The grand family room overlooks the 160 ft deep private lot through double patio doors and includes a glorious gas fireplace, and office nook with a side entrance. Upstairs features 3 good sized bedrooms and a newly renovated spa bathroom that features a deep soaker and walk in shower. The lower level has a separate entrance with additional access to the double car garage, and a 3rd family room with a wood burning fireplace, bedroom, full bathroom, laundry, workshop and cold room. The expansive pool sized backyard features a new cement pad and utility shed. This large lot is truly a rare find that you simply don't see anywhere in Niagara. It's generous size makes it a true stand out in the area! Just a 5 min walk to the beach, Walkers Creek Trail, and Cherie Road Park. Port Dalhousie Marina, N-O-T-L Wineries, and the QEW are all within a short drive. Unbeatable location, family-friendly layout, and potential for additional outdoor living space, 5 Woodgarden is a true North-end gem waiting for it's next family chapter! Additional upgrades include; Roof, plumbing and electrical throughout. (id:60626)
Boldt Realty Inc.
114 Richmond St
Thunder Bay, Ontario
Richmond Manor! This 5000 sq. ft. executive home has many features + renovations... Main Fl alone (In-law suite) full independent accommodations. Two huge garages 2+ attached and 3+ car detached. This has multi-use zoning and only 6 min to hospital. hardwood floors granite countertops, stainless appliances, custom woodwork, basement fully finished. (id:60626)
Streetcity Realty Inc.
349 Ironwood Road
Guelph, Ontario
Desirable Kortright West neighborhood! Gracious, detach home nestled in private and child friendly neighborhood that leaves nothing to be desired. Excellent floor plan with large formal rooms, comfortable family room with gas fireplace, overlooking 2 tier deck for all of your outdoor gatherings. Modern finished basement apartment with separate entrance, ideal for extended family, in-laws or potential rental income. basement also offers gorgeous gas fireplace with hand built stone mantel, pot lights thru ought and family sized kitchen with rough in for second laundry. Oversized double garage suitable for 2 large SUV's + all of your garden tools is being complemented by large double driveway. (id:60626)
Sutton Group Elite Realty Inc.


