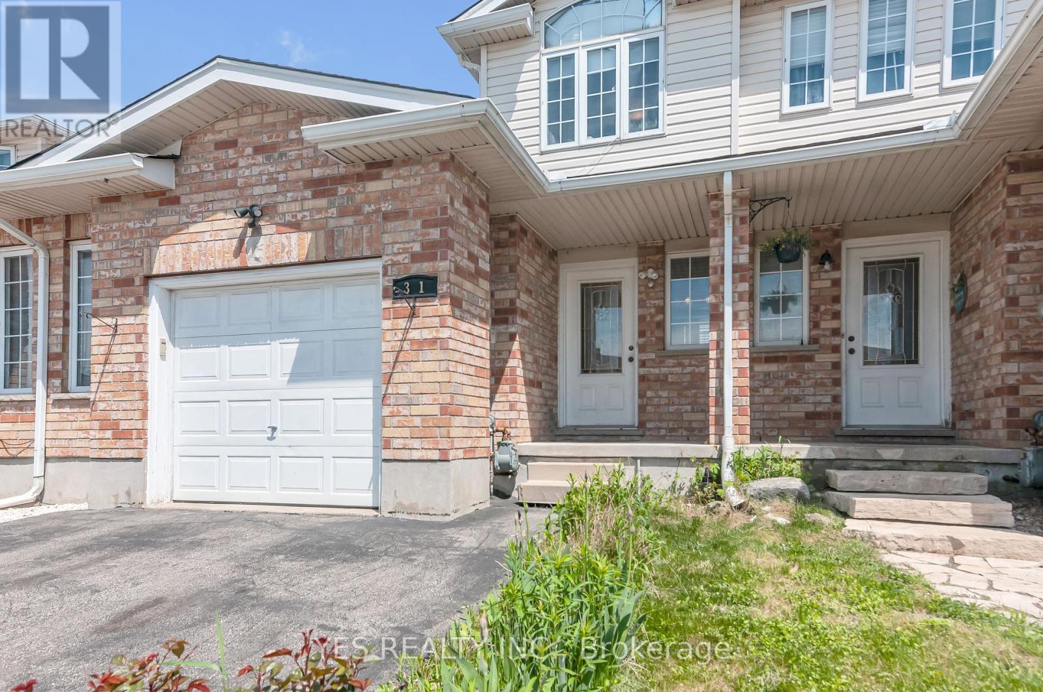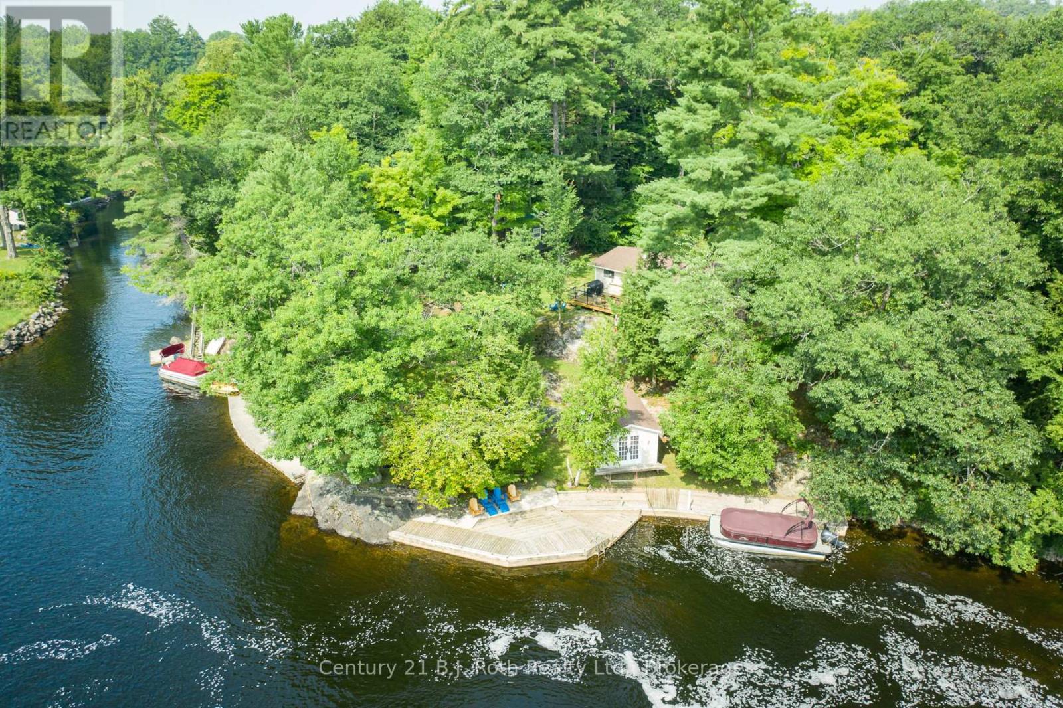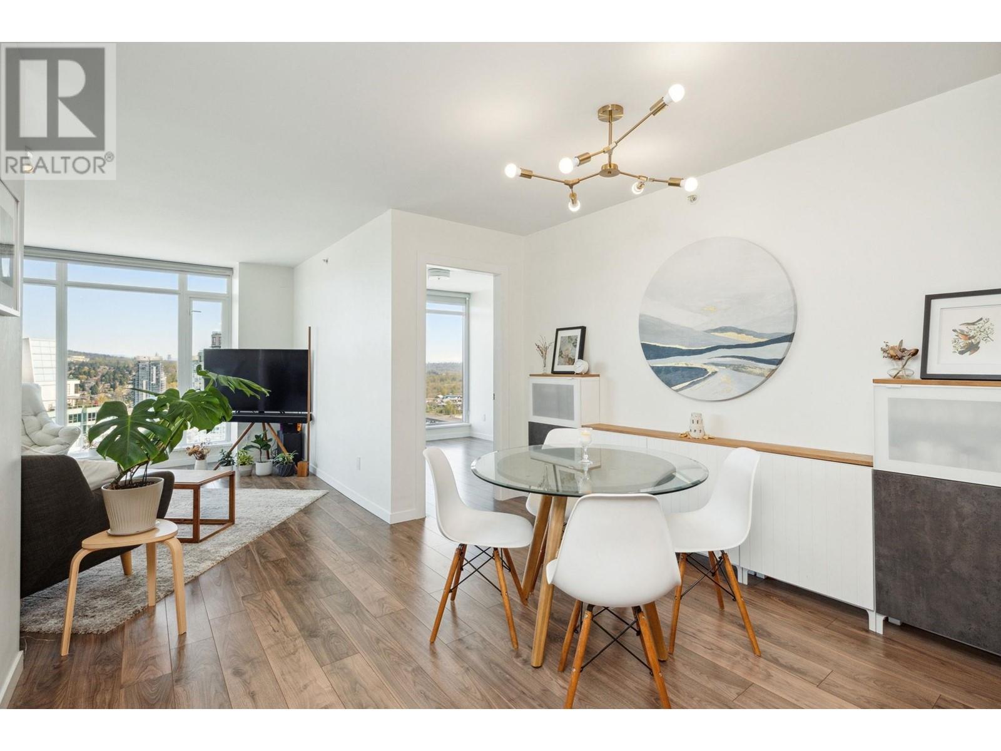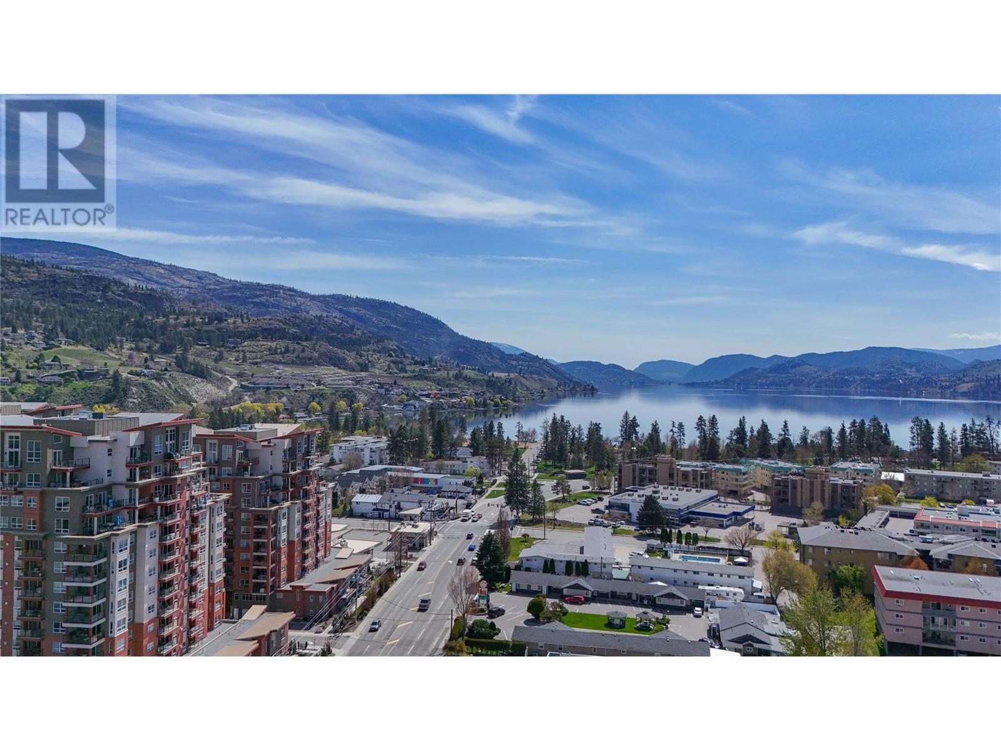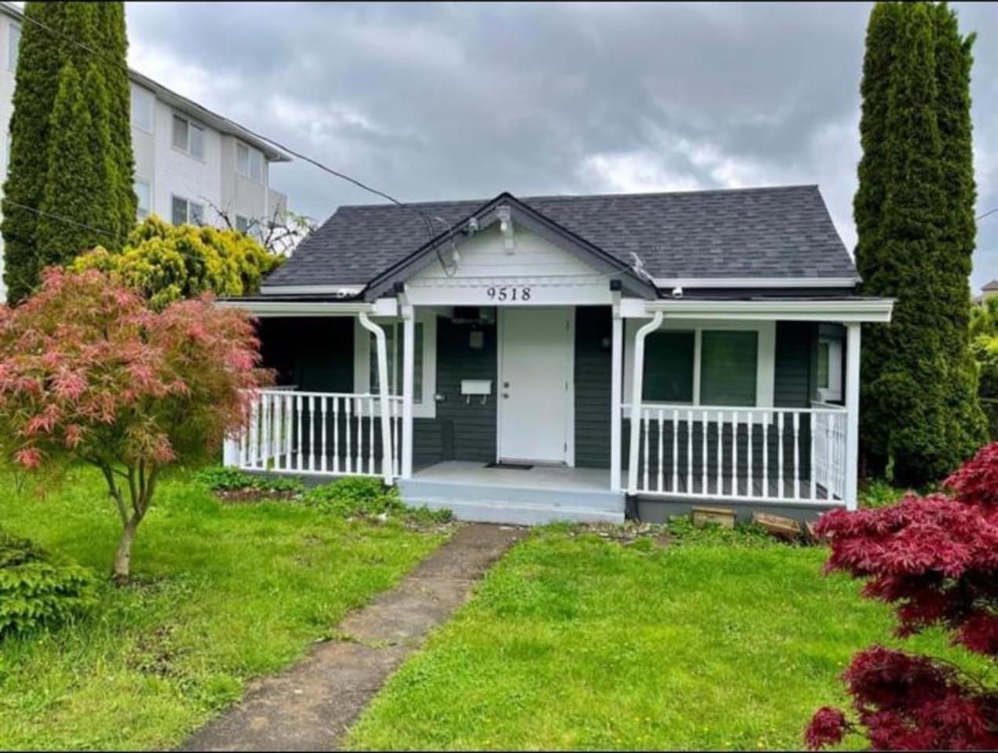31 Chester Drive
Cambridge, Ontario
Are you Looking Out for a Spacious and Fabulous Townhome in a Beautiful Family-Friendly Community Neighborhood! This spacious 3-bedroom, 2.5- Bathroom, Townhome with a FINISHED BASEMENT is it! This home offers an IDEAL blend of Comfort, Low-Maintenance Living. Step inside to discover Amazing Natural lighting, Open Concept, Spacious, and Up-to-Date Kitchen that seamlessly connects to the Dining/Living Area. Enjoy sitting on your PRIVATE DECK with a FULLY FENCED BACKYARD perfect for entertaining FAMILY AND FRIENDS. Looking Upstairs, you'll find 3 open and spaciously sized Bedrooms. The Primary Master Bed boasts a large WALK-IN CLOSET. The main bathroom is a 4 PC with an Excellent TUB/SHOWER with Marble Countered Sink. Additional highlights include a spacious 1-CAR GARAGE plus the EXTENDED DRIVEWAY fits 2 cars. Central Vac (as is) vinyl flooring, roof, furnace, A/C system. This BREATHTAKING Townhome also has a FINISHED BASEMENT, an ideal bonus space for a media room, games area, or additional flex room space + laundry tub, shower, toilet + extra storage. DO NOT miss out on this exceptional opportunity to live in a vibrant, family-friendly community close to walking trails, parks, schools, shopping, transit and recreational amenities. This townhome truly has it all! (id:60626)
Yes Realty Inc.
104 7788 18th Street
Burnaby, British Columbia
AZURE at SOUTHGATE CITY by Ledingham McAllister. Ground floor unit with spacious gated patio with direct street access! Upgraded unit with beautiful wood floors throughout, screens on windows, and shows like brand new. Beautiful open kitchen with island, 2 separated bedrooms, and 2 full bathrooms. Lovely amenity space including concierge, party room, gym and guest suites. Property comes complete with 1 parking & 1 spacious locker. 15 min to Edmonds Skytrain, and under 10 min stroll to both Stride Elementary & Byrne Creek Secondary. Be a part of this burgeoning community with upcoming retail shops, central park and Rosemary Brown Rec Centre across the street! Open House Sat Jun. 7 & Sun Jun. 8, 2-4pm. (id:60626)
Oak West Realty Ltd.
5335 Claresbridge Lane
Severn, Ontario
Discover Your Waterfront Sanctuary at Wasdell Falls, one of the Trent Severn Waterway's most uniquely scenic and historic areas. This charming 3-bedroom, 1-bath cottage offers a truly special year-round ambiance. With a generous 147 feet of private waterfront, the captivating views of Wasdell Falls provide a picturesque backdrop for every season, from vibrant summer days with the sun sparkling on the water, to tranquil winter, snowy landscapes. Step inside this inviting retreat to discover new flooring throughout, upgraded doors and a more spacious living area perfect for gathering with family and friends. The bathroom has also been upgraded with a contemporary shower. Designed for convenience and future potential, this cottage boasts year-round access, making it an ideal candidate for those dreaming of transitioning to an all-season dwelling. Enjoy ample space for boat docking and water activities with a substantial 1311 square foot main dock and an additional 320 square foot concrete platform dock on the opposite side of the property that offers even more versatility for your kayaks, and paddleboards. Practicality meets leisure with the inclusion of a spacious 12 x 20 storage building/shop, perfect for stowing away tools, water toys, and recreational gear. Tucked away behind the cottage, another charming storage building awaits, offering a secluded spot ideal for a quiet hobby, a personal studio, or simply a peaceful relaxation space.This Wasdell Falls cottage isn't just a property; it's an opportunity to embrace a unique waterfront lifestyle, blending natural beauty with comfortable living and endless possibilities. (id:60626)
Century 21 B.j. Roth Realty Ltd.
15 Birchlawn Avenue
Cambridge, Ontario
Spacious and beautiful 4 bedroom home; friendly neighborhood ; with mature trees in front and backyard. 2 car concrete driveway plus spacious detached 2 car garage. the main floor has hardwood flooring and offers a formal living and dining space. California shutters throughout home. The kitchen recently updated with quartz counters, backsplash and cabinetry expanded to add breakfast bar seating. Open concept in the family room with a cozy fireplace and walkout onto the beautiful deck. The backyard houses a deck and pergola which make for an entertainers dream. The yard has beautiful landscape and offers plenty of privacy. The second level has spacious primary bedroom with a walk-in closet and 4 piece bathroom. The powder room has been recently renovated; Main floor laundry machines purchased in 2022; New water heater and water softener installed in December 2024. New fixtures in kitchen and master ensuite. Basement includes a kitchen (with appliances), laundry and full bathroom, separate entrance and makes for a perfect in-law suite or can be used for rental income. The finished basement recreation room has a cozy gas fireplace, cold cellar and plenty of storage space as well. Located just minutes from the 401 and Conestoga College, a short drive from the Kitchener Costco and close to all services including schools, clinics and parks. **EXTRAS** chimney completely rebricked 2016 at a cost of $20,000. Furnace 2016, Deck 2017, Roof 2016. (id:60626)
Century 21 People's Choice Realty Inc.
2905 2133 Douglas Road
Burnaby, British Columbia
Price Reduced - Perspectives is nestled in the heart of Brentwood Park! This rarely available 2-bed, 2-bath high-floor corner home offers breathtaking SE views of the mountains & city skyline. Clean, well-maintained with love & recently updated, the home features walnut laminate flooring throughout, fresh paint, new roller blinds, modern lighting fixtures, & a smooth ceiling finish. The kitchen is equipped with an upgraded gas range/oven, refrigerator, & dishwasher for a contemporary touch. Located in a prime location, close to Brentwood Park Elementary, daycare, The Amazing Brentwood Mall, SkyTrain, Whole Foods, & restaurants. Enjoy excellent amenities, including concierge, gym, party room, & games area. This move-in ready home is waiting for you! Book your private showing today! (id:60626)
Oakwyn Realty Ltd.
15 Birchlawn Avenue
Cambridge, Ontario
Welcome home to this spacious and beautiful 4 bedroom home situated in a family friendly neighbourhood with mature trees in frontandbackyard. Youll be initially greeted with the 2 car stamped concrete driveway leading to the spacious detached 2 car garage. As you enterthehome, the main floor is carpet free with hardwood flooring and offers a formal living and dining space. California shutters throughout home.Thekitchen was updated with quartz counters, backsplash and cabinetry expanded to add breakfast bar seating. Open concept in the familyroomwith a cozy fireplace and walkout onto the beautiful deck. The backyard houses a deck and pergola which make for an entertainers dream.Theyard has beautiful landscape and offers plenty of privacy. Going upstairs to the second level, you will find four carpet free bedrooms includingaspacious primary bedroom with a walk-in closet and 4 piece bathroom. The powder room was recently renovated. Main floor laundrymachineswere purchased in 2022. New water heater and water softener installed in December 2024. New fixtures in kitchen and masterensuite.Basement includes a kitchen (with appliances), laundry and full bathroom. It has a separate entrance and makes for a perfect in-lawsuite or canbe used for rental income. The finished basement recreation room has a cozy gas fireplace, cold cellar and plenty of storage space aswell.Located just minutes from the 401 and Conestoga College, a short drive from the Kitchener Costco and close to all services includingschools,clinics and parks. You wont want to miss this opportunity! **EXTRAS** chimney completely rebricked 2016 at a cost of $20,000.Furnace 2016,Deck 2017, Roof 2016. (id:60626)
Century 21 People's Choice Realty Inc. Brokerage
3346 Skaha Lake Road Unit# 1204
Penticton, British Columbia
Exceptional Skaha Lake views from every window and both decks in this bright South West corner unit perfectly located within a five minute walk to Skaha Beach and park area. Stunning upgrades throughout this two bedroom plus den and two bathroom condo at Skaha Lake Towers. Some of the upgrades featured are quartz countertops throughout, tile and hardwood floors, ceiling fans and lighting, water softener, upgraded stainless steel appliances with induction range, custom blinds and heated floors in the en-suite. Open concept living with a warm and inviting kitchen, spacious living and dining area, four piece main bathroom, large primary bedroom complete with four piece en-suite and double sinks with under mount lighting, and walk-in closet with custom closet organizers. A 4 x 6 storage locker is located on the same floor as your unit, perfect for your outdoor gear. This energy efficient condo features gas hot water on demand, forced air heat, and central air conditioning. One prime secured parking stall on second level, no age restrictions, pets and rentals are allowed. Enjoy the vibrant Skaha Lake area with lots of walking paths, gorgeous beaches and expansive park, tennis courts, Skaha Lake Marina, Dragon Boat Pub, Kojo Sushi, and more. Call the Listing Representative for details! (id:60626)
RE/MAX Penticton Realty
139 Grizzly Valley
Whitehorse North, Yukon
Tucked away on 5.6 acres in Grizzly Valley South, this charming chalet-style home and massive 32' x 64'9" workshop are a country dream come true! Just 35 minutes from town, the 2-bedroom + office/den, 1-bath home is full of character, featuring beautiful reclaimed fir, oak, cedar, and pine throughout the home. Sip your morning coffee on the huge deck, soak in the hot tub, or tinker away in the sun-filled workshop - perfect for woodworking or even a future second home. With a drilled well, approved septic, greenhouse, firepit, and more, everything you need for a peaceful rural lifestyle is ready and waiting! (id:60626)
Yukon's Real Estate Advisers
30 7128 Stride Avenue
Burnaby, British Columbia
Ground level corner unit at Riverstone, built by award winning Adera. Functional layout with spacious living room, large master bedroom,2 full bathrooms and private corner patio for family &friends enjoy BBQ in the summer time ! Located at Burnaby's desirable central area.8 minutes walk to Edmonds Skytrain, 3 minutes drive to Highgate Mall , Library & newly built community centre.1 pet allowed ,Rentals with no restrictions.2 parking ,1 storage locker. (id:60626)
Nu Stream Realty Inc.
12 - 690 Broadway Avenue
Orangeville, Ontario
ONLY 5 UNITS LEFT! Purchase directly from the builder and become the first owner of 12-690 Broadway, a brand new townhouse by Sheldon Creek Homes. This modern, 2-storey end-unit is move-in ready and features an unfinished walk-out basement and spacious backyard. Step inside to a beautifully designed main floor with high-end finishes including with quartz countertops, white shaker kitchen cabinetry, luxury vinyl plank flooring, and 9' ceilings on the main floor. Enjoy the outdoors on a generous 17' by 10' back deck. Upstairs you will find a large primary suite with a 3-piece ensuite and large walk-in closet, along with two additional bedrooms and a 4-piece main bath. Additional features include rough-in for a 3-piece bath in the lower level, large windows throughout for great natural light, and a paved driveway. Buy with confidence and enjoy the full 7-year Tarion Warranty knowing your home is protected. Ask about the option to have the builder finish the basement for additional living space. Visit the Model Home every Wednesday, Friday and Saturday from 3-6pm. (id:60626)
Royal LePage Rcr Realty
773760 Highway 10
Grey Highlands, Ontario
Shop and 1100 square foot home on over an acre just outside Flesherton. Set back off the road with maturing trees along the boundaries, this country package is beautifully renovated and ready for someone new to enjoy. Updated kitchen with island and breakfast bar, quartz countertops and stainless steel appliances. Livingroom with lots of natural light overlooking the yard, a den or sitting room with walkout to patio and mudroom/laundry and powder room complete the main level. There are two spacious bedrooms with closets on the second level with a full bath. The covered front porch with hot tub is just the beginning of the outdoor entertaining areas. Steel roof, propane furnace, drilled well and septic with risers. Custom gazebo with timberframe accents, steel roof and tv hook up. The 30x46 new shop is divided into two areas, featuring a wood-lined 15x30 space with second level storage loft, as well as a 30x30 garage with 10 foot ceilings and roll up doors. Make your move to the country in style! (id:60626)
Royal LePage Rcr Realty
9518 Robson Street, Chilliwack Proper West
Chilliwack, British Columbia
This is Community Plan is R2 (condos) and is surrounded by 5 apartment buildings. This 2 bedroom rancher is on 60' x 106' lot with lane access. This is the PERFECT Land Assembly Project. The one to the north is a 21 unit apartment and this 6360 sqft lot. Renovated in 2023 with new roof, new kitchen, new tiles, main bedroom new closet, 2 bathrooms. Currently rented Investors this is your chance to start a land assembly. (id:60626)
Century 21 Coastal Realty Ltd.

