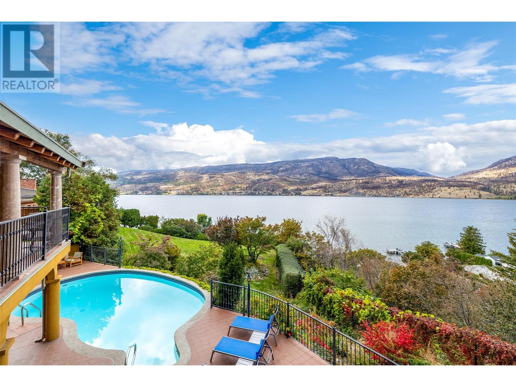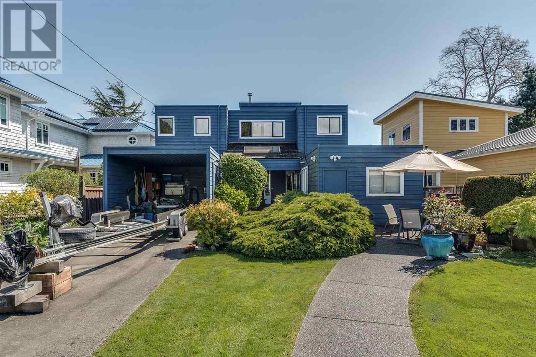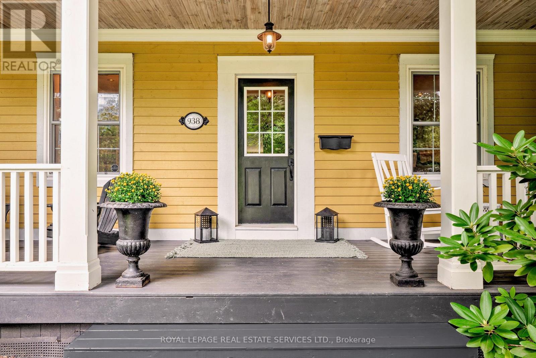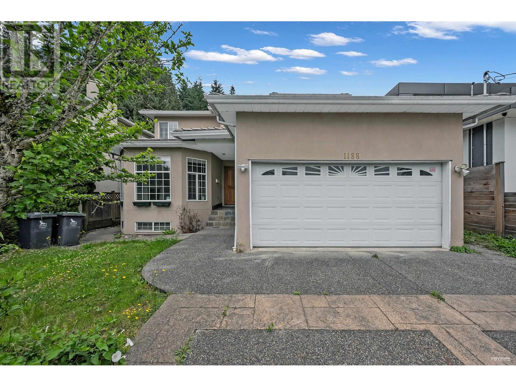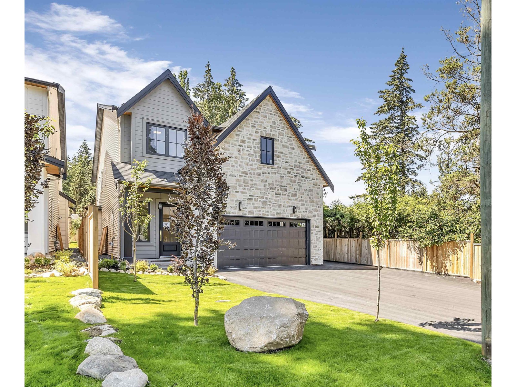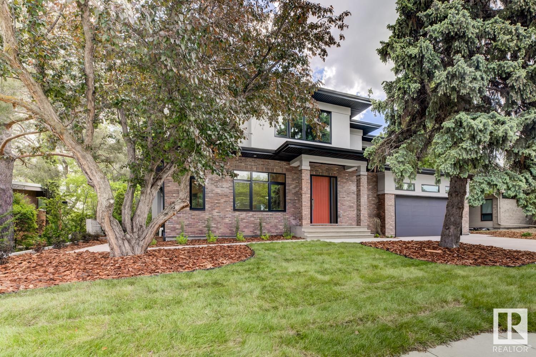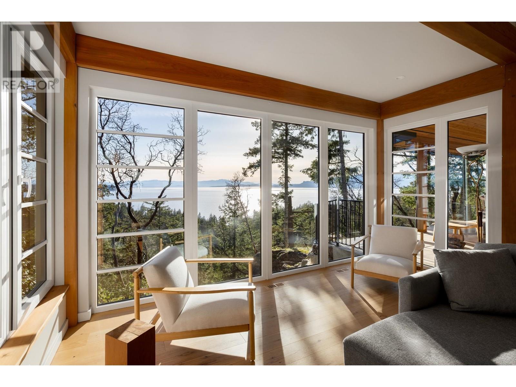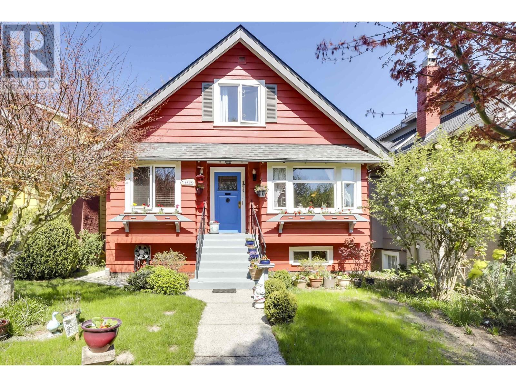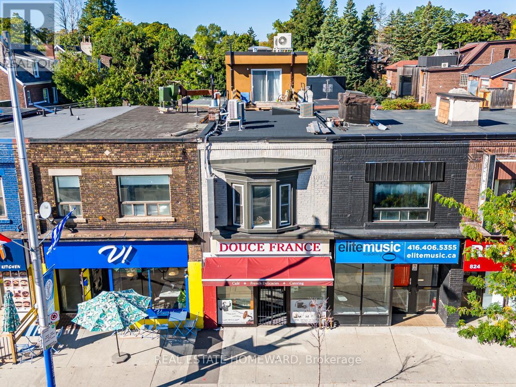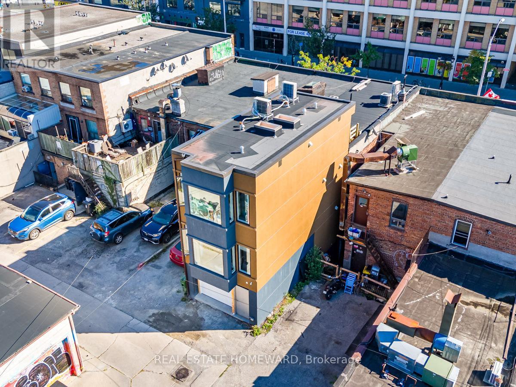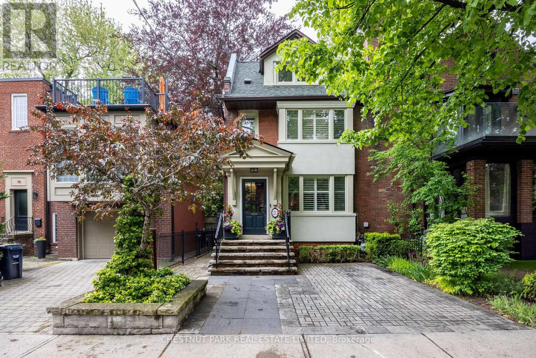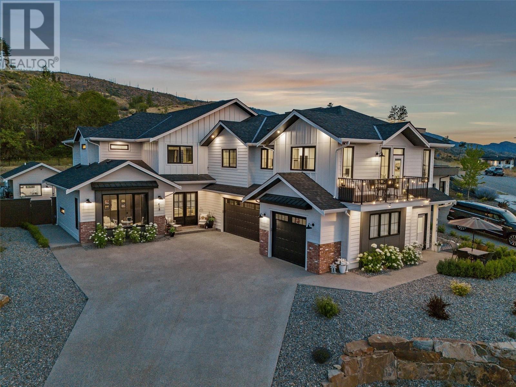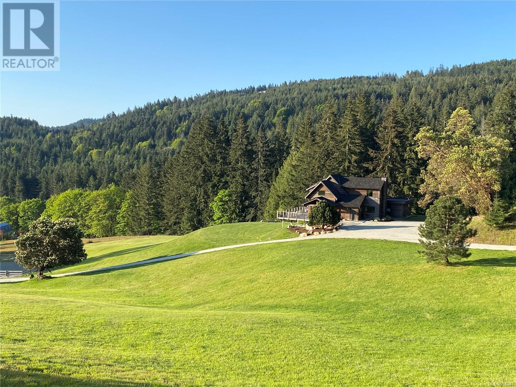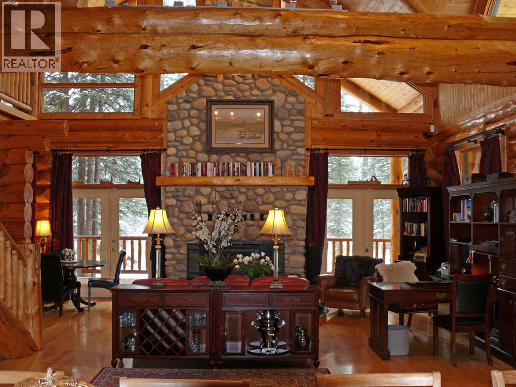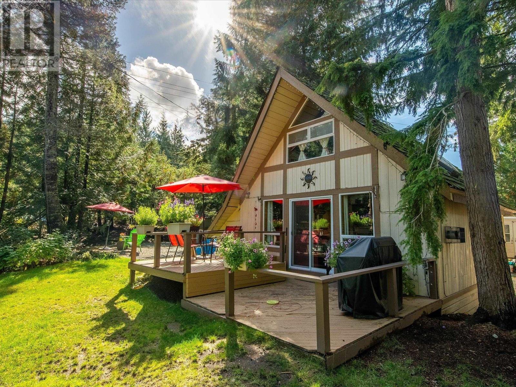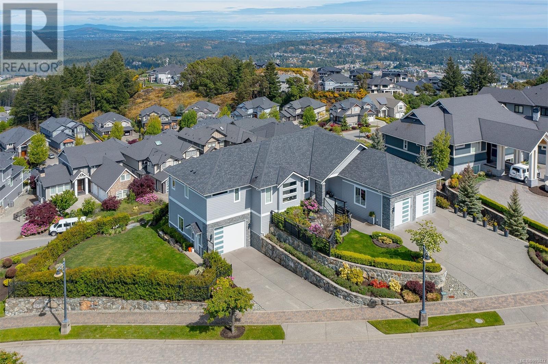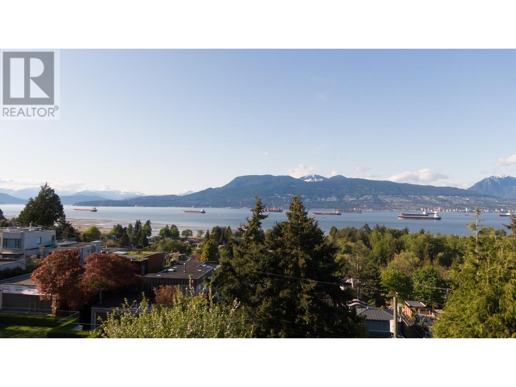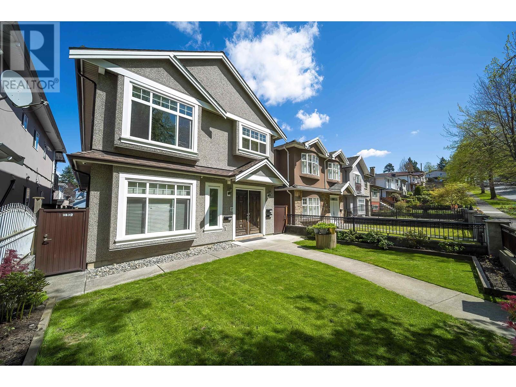509 Lakeshore Road W
Oakville, Ontario
This prime mixed-use property offers incredible potential in a prestigious, high-traffic location. The main floor currently operates as a convenience store, benefiting from its proximity to Appleby College with over 800 students, creating a built-in customer base. The store has significant growth potential with a liquor license already in place, and there's an option to expand by offering seasonal flowers, plants, and pots. Additionally, the C1 SP:49 zoning allows for a wide range of businesses, such as medical offices, veterinary clinics, dental practices, or professional services, all ideal for the affluent residential community surrounding the area. A large parking lot and backyard provide convenience and space for future clientele. The second floor features a 2-bedroom apartment, offering additional rental income or the opportunity for a live-work setup. Whether you utilize the current structure or explore redevelopment options, this property is full of potential for both business and investment growth. **EXTRAS** All existing appliances: Fridge, Gas Stove & Washer. All existing ELFS & window coverings (id:60626)
RE/MAX Condos Plus Corporation
414 Herbert Heights Road
Kelowna, British Columbia
Experience Mediterranean luxury in this exquisite 4-bedroom, 4-bathroom home, perfectly positioned in the coveted Poplar Point Neighbourhood near Downtown Kelowna. Boasting expansive lake views and pristine pool, this residence offers 9-foot ceilings, custom wood casement windows, french door, and solid maple hardwood floors. The gourmet kitchen is equipped with granite countertops, high-end stainless steel appliances, and island. The European-inspired dining and living spaces feature a vintage brick fireplace, creating an inviting ambiance. Upstairs, both bedrooms offer serene lake views, while the master ensuite includes spacious shower and large soaker tub. The walk-out basement hosts a self-contained 2-bedroom in-law suite with private laundry, leading to fully landscaped gardens, european courtyard & pool area. Wheelchair accessible, 0.642 acre land provides tons of privacy. The Mediterranean-style courtyard, heated pool, and proximity to Knox Mountain's biking and hiking trails, beach, park, and downtown (just 5 minutes away) make this home perfect for elegant living, entertaining, and investment. (id:60626)
Oakwyn Realty Okanagan-Letnick Estates
1736 Beach Grove Road
Delta, British Columbia
Experience the ultimate dream of beach front living! Imagine waking up to the breathtaking sunrise over Mt. Baker, with eagles soaring above. This is West Coast living at its finest, where nature's beauty surrounds you. Enjoy the expansive views of mountains, ocean, forests, and wildlife right from your doorstep. This wonderful home is a blank canvas for your personal touch. Waterfront properties like this are a rare find, so seize this incredible opportunity! (id:60626)
Sutton Group Seafair Realty
13553 25 Avenue
Surrey, British Columbia
One of South Surrey's most prestigious addresses in Chantrell! Tucked away in a private & quiet cul-de-sac, this sprawling 33,280 sqft lot backs onto lush, permanent greenbelt offering privacy and tranquility in a high-end neighborhood surrounded by multi-million dollar estates. California-style rancher boasts 4 spacious bedrooms + den, 3 bathrooms and over 2,500 sqft of well laid out living space. Soaring vaulted ceilings and a separate bedroom wing gives a grand sense of openness and flow, while the oversized double garage provides space vehicles and more. The location is truly unbeatable with Chantrell Creek Elementary and Elgin Park Secondary catchments. Shop at Ocean Park Plaza only minutes away. (id:60626)
Royal Pacific Realty (Kingsway) Ltd.
938 Meadow Wood Road
Mississauga, Ontario
Nestled on a lovely tree-lined street, within walking distance of Rattray Marsh Conservation Area and Lake Ontario. This unique property, over 100 years old, exudes character and timeless elegance and offers a rare opportunity to live in one of the most desirable locations in the area. Set on a stunning 56.67' x 252.76' lot, the impeccably landscaped grounds and in-ground pool provide a private oasis and tranquility. Truly an entertainer's dream with a built-in outdoor kitchen and pergola with outdoor speakers and heating - perfect for enjoying the outdoors in the shoulder seasons. Inside, you will find the home has been beautifully updated with an open-concept main floor layout, all-season room with heated floors, separate office - ideal for working from home and mudroom with custom built-ins and heated slate tile floor. The second level has the primary with 2 walk-in closets and 4pc ensuite bath, 2 large bedrooms, 4pc main bath, convenient laundry room, as well as a bonus space with a soaring library wall with rolling ladder and room for a 2nd office or playroom. The third level loft, currently used as a sitting area, can easily be used as a bedroom. The basement has a large rec room with heated floors, wet bar, wine cellar, fireplace and a large screen w/projector. There is also a gym, huge storage area and 2pc bath, also with heated floor. Other features include 2 A/C units, 2 furnaces (2021), roof (2021), pool heater (2021) and Polaris (pool cleaner) pump (2023), ducts cleaned (2022), CVAC, and built-in sound system throughout the home. You are just minutes away from top-rated schools, Clarkson GO Station, shopping, restaurants and more. Don't miss the change to own this one-of-a-kind property! (id:60626)
Royal LePage Real Estate Services Ltd.
1188 Wellington Drive
North Vancouver, British Columbia
WELCOME HOME to 1188 Wellington Drive! Live comfortably in this spacious (over 4200 sqft interior, 6384 square ft lot) 7 bedroom, 6 bath home! Features an open kitchen with gas stove, private wood deck patio, serene water feature, landscaped yard, hardwood flooring on Main, X-hall dining room, vaulted ceilings, radiant in floor heating for maximum comfort, Tile roof, storage shed, 2 car garage with driveway space for extra cars, 1 bedroom on the ground floor, 4 bedroom on 2nd floor and fully finished basement with 1 or 2 bedroom self-contained suite! Short distance to Lynn Valley Elementary, Argyle Secondary, Lynn Valley Shopping Centre, hiking trails & skiing nearby. Don't miss out! Open house June 6 2-4PM (id:60626)
Coldwell Banker Prestige Realty
23756 Old Yale Road
Langley, British Columbia
Welcome to a luxurious modern farmhouse by Millhaven Homes, offering approx. 4500 sqft of elegant living space on a quarter acre lot, perfect for outdoor living and entertaining. This custom-built, 2 storey home features 10ft ceilings on the main floor, 9ft ceilings upstairs, and high-end finishes throughout. It includes 5 beautifully appointed bedrooms, 2 with ensuites. The chef-inspired kitchen and expansive living areas are ideal for hosting guests. The property also boasts a mortgage helper, a detached shop and a fully finished & versatile space above, perfect for a mancave, office, or coachhouse. RV and boat parking. With its timeless exterior and exquisite interior, this home is a sanctuary of sophisticated style and comfort. Don't miss your chance to experience this masterpiece. (id:60626)
Investa Prime Realty
6619 123 St Nw Nw
Edmonton, Alberta
Prestigious GRANDVIEW, NEW infill, 5800 sqft living space contemporary custom-built residence. Charm&PRIME LOCATION this NEW home presents a RARE OPPORTUNITY, steps from UofA. Impressive 5BDRMS & 6BATH, open floor, chef’s kitchen, Dekton countertop, high-end appliances, butler’s pantry. Main floor exquisite white oak engineered hardwood, cozy fireplace, stylish bathroom, office/den, large storage room (convenient for all your sports equipment), wood sliding doors leading to covered&heated deck. Upstairs luxury primary suite, 2 additional bedrooms, each w/ own ensuite & infloor heating, laundry room, bonus area w/ doors to covered&heated balcony designed to accommodate hot tub if you wish. Basement: cold room, 2 large bdrms, 2 full baths, large recreation room & in-floor heating for comfort year-round. 2 furnaces w/ 4 zones, AC, central vacuum, humidifier, the list goes on. Oversized infloor heated garage. Step outside to peaceful, park-like setting backyard landscaped lot w/mature trees overlooking ravine (id:60626)
Homes & Gardens Real Estate Limited
1 Hickey Island
Front Of Leeds & Seeleys Bay, Ontario
The one of the largest single-family island in the Thousand Islands, 26 +/- acres with beautiful views across to the USA & if you look very carefully, you can see a glimpse of the freighters as they pass Clayton, NY. The island has a fabulous harbour with fixed, double boatport, shoreline dock & floating dock. The insulated 3-bedroom, 2-bathroom cottage was built in 1980s & has an open concept great room with huge windows overlooking the river & island. Dining area has windows on 3 sides & a glass roof. The primary bedroom has a walk-in closet, 3-piece ensuite bath & walk out to the south facing deck. Wide decks surround 4 sides of the cottage. **EXTRAS** The 1000 Islands: Canada's best known, least visited holiday playground. It is unspoiled and at one with nature yet easily accessible from Ottawa, Montreal, Toronto & Watertown and Syracuse NY. Come & visit and you will never leave. (id:60626)
Chestnut Park Real Estate Limited
10635 Wood Bay Ridge Road
Halfmoon Bay, British Columbia
A West Coast Modern beauty designed by Mobius Architecture which truly embraces the natural surroundings of the 4.32 acre view lot seamlessly blending the indoor with the outdoor spaces. You are welcomed home by the warm natural palette of the design choices and instantly captured by the calming sense of home. Superior craftsmanship, straight lines, gorgeous timbers, vaulted ceilings, stunning built-ins, high-end appliances/fixtures, and the sexy corten steel Stuv fireplace make for pleasing minimalist design. The detail, the architecture, and the breathtaking views amaze the senses yet calm the soul. The Japanese influence throughout the home graciously welcomes you with a sense of curiosity and calm. A modern masterpiece perfectly complementing the natural west coast setting! (id:60626)
Engel & Volkers Vancouver
Lots A/b Kerr Dr
Duncan, British Columbia
Two Spectacular Oceanfront Lots – A Rare Opportunity! For the first time ever, these two legal oceanfront lots are being offered together, creating a 0.92-acre oceanfront estate in stunning Genoa Bay. With separate legal titles, this once-in-a-lifetime opportunity offers unparalleled south-facing views stretching through Cowichan Bay to North Saanich. Available for the first time since the late 1800s, this serviced, ready-to-build property combines seclusion and convenience, just 20 minutes from Duncan. With easy ocean access and Genoa Bay marina next door, it’s truly a boater’s paradise, perfect for kayaking, sailing, and wildlife watching. Once home to Captain Morgan’s Lodge, it carries a rich historical charm. Design your custom retreat or choose a 4,000 sq/ft luxury home plan (available separately), crafted for luxurious coastal living. Don’t miss this chance to create your own iconic oceanfront — your dream starts here on Supernatural Vancouver Island! (id:60626)
Sotheby's International Realty Canada
4529 W 8th Avenue
Vancouver, British Columbia
Charming and well maintained home in the heart of prestigious Point Gray! Nestled on a quiet, tree-lined street, the house features 3 bedrooms, bright living room, separate dining room, and flex room in the basement. A functional kitchen leads to a spacious deck where you can entertain or relax. The house has been owner-occupied, and well cared for. . Excellent school catchment for both levels of public and private schools. Just minutes from Pacific Spirit Park, Jericho Beach, University Golf Club, local shops, cafes, and restaurants. Enjoy the lifestyle of nature and city at your door step. This is an exceptional opportunity to own in one of Vancouver´s most desirable neighborhoods. (id:60626)
Century 21 Prudential Estates (Rmd) Ltd.
26020 Twp Rd 511 A
Rural Parkland County, Alberta
LOCATION LOCATION LOCATION!! 48.22 Acres just Minutes from Edmonton. A curved, treelined driveway leads to an elegant custom-built 2-storey home featuring 4 bedrooms, 4 bathrooms, and high-end finishes. The gourmet kitchen with granite countertops flows seamlessly to the formal dining room and grand living room. Relax on the low-maintenance deck or retreat to the serene primary suite. The estate includes an attached 5-car heated garage, a 25’x40’ pole barn, and extensive fencing - over $250,000 invested - ideal for an equestrian center or private venture. Subdivision potential offers future development opportunities making this a smart investment in a prime and growing location. For an unmatched lifestyle, unwind after a busy day with a round of golf just around the corner at the Edmonton Petroleum Golf & Country Club or the Blackhawk Golf Club. Whether seeking a prestigious private residence or future development, this meticulously crafted property is ready to exceed expectations. (id:60626)
Schmidt Realty Group Inc
1788 Willowbrook Road
Oliver, British Columbia
Welcome to your private South Okanagan retreat, an extraordinary 10+ acre estate in the heart of wine country. This custom built Santa Fe inspired home with walkout lower level is a one of a kind offering privacy, timeless design, & seamless indoor-outdoor lifestyle. The 3,300 SF 3bdrm, 3bth residence showcases imported Mexican tile, bamboo flooring, & 10' ceilings. The chef’s kitchen features a Bubinga wood island, granite counters, premium appliances, & a walk-in pantry. The main living area centers around a stunning stone fireplace, adding warmth & architectural charm. A spacious primary suite offers a spa ensuite with a clawfoot tub & custom steam shower. Step outside to your private resort style oasis with an inground saltwater pool, firepit, putting green, & a covered outdoor kitchen. A 29' x 15' Studio/Pool House with Murphy bed, 3pc bth & built-in cabinetry offers flexibility. There is another heated workshop with garage door opening located directly below. The fully fenced acreage inc. a 34' x 48' heated 2 Bay Outbuilding with 16' ceilings, 2pc bth & Sani-dump, multiple outbuildings, equipment sheds, greenhouse, garden & a 14' x 66' 2bd, 2bth mobile home for guests, caretaker, or rental use. Whether you're seeking a family estate, equestrian retreat, or vineyard vision - bring your ideas! Total sq.ft. calculations are based on the exterior dimensions of the building at each floor level & include all interior walls & must be verified by the buyer if deemed important. (id:60626)
Chamberlain Property Group
820 Danforth Avenue
Toronto, Ontario
Unique and rare opportunity on Danforth Ave, just east of Pape Ave. Updated & very well maintained 2-storey commercial/residential building at the front of property PLUS a **Newly Built, above ground, 3-storey residential extension at the rear of property** with a built-in garage, parking, rooftop patio, skylights, modern finishes throughout, newer roof + updated mechanics & much more! **EXTRAS** ***newly built 3-storey extension at rear of property*** & updated throughout including newer roof + mechanics, GFA, central AC + ductless AC/heat combo units, new GDO w/ remote, separate hydro & gas meters, owned (2) hot water tanks (id:60626)
Real Estate Homeward
820 Danforth Avenue
Toronto, Ontario
Unique and rare opportunity on Danforth Ave, just east of Pape Ave. Updated & very well maintained 2-storey commercial/residential building at the front of property PLUS a **Newly Built, above ground, 3-storey residential extension at the rear of property** with a built-in garage, parking, rooftop patio, skylights, modern finishes throughout, newer roof + updated mechanics & much more! **EXTRAS** ***newly built 3-storey extension at rear of property*** & updated throughout including newer roof + mechanics, GFA, central AC + ductless AC/heat combo units, new GDO w/ remote, separate hydro & gas meters, owned (2) hot water tanks (id:60626)
Real Estate Homeward
20 Nanton Avenue
Toronto, Ontario
A rare find, nestled on a quiet tree-lined street in the heart of South Rosedale. This extra-wide semi-detached family home offers almost 2300 square feet of living over 3 levels, with four bedrooms upstairs, a formal living room & an open concept kitchen/ living area overlooking the back garden. Situated in one of Toronto's most coveted neighbourhoods, only steps to the TTC and 15 minutes to the financial district, this residence offers incredible value in an enviable location with licensed parking for 1 car. Timeless elegance greets you from the welcoming foyer with bevelled glass entrance door & curved ceiling to the solid wood floors, cloak closet & powder room. A sun-drenched formal living room or office with double french doors, gas fireplace and bay window gives you privacy from the hustle. Open concept Kitchen boasts full sized gas stove, panelled fridge, and a large calcutta marble island as well as a gas BBQ on the back deck. You'll be ready for your next culinary adventure and family gathering. The second floor boasts a quiet primary bedroom with walk-out to spacious private deck in the trees, 4 piece bathroom with polished limestone & heated floors, plus large 2nd bedroom/ family room with electric fireplace and walk-in closet. The third floor has 2 light-filled bedrooms with large built-in closets, ceiling fans, linen closet, 3-piece bathroom with heated floor. Basement with above grade windows offers playroom/ recreation room area, full Miele washer/ dryer, cedar closet, and loads of storage space. 20 Nanton Ave is just steps away from prestigious private schools, Branksome Hall and Montcrest, as well as top-rated Rosedale Public School, Rosedale Heights School of the Arts & Jarvis Collegiate Institute. Easy access to the TTC subway ensures you are well connected to all the amenities Toronto has to offer. Ready for immediate occupancy, this lovely property is situated in a family-friendly community that will provide years of comfort and enjoyment. (id:60626)
Chestnut Park Real Estate Limited
415 Hawk Hill Drive
Kelowna, British Columbia
Discover this exquisite modern farmhouse-style home in the sought-after Kettle Valley. This stunning residence with sophisticated design elements offers 4 beds, a main level office that can serve as a 5th bed, and a gorgeous 2-bed legal suite with a separate entrance—perfect for generating additional income or for extended family. As you enter the home, you're greeted by soaring ceilings extending to the 2nd floor in the living room, adorned with a chandelier and a gas fireplace. Custom-designed gourmet kitchen features a large center island, white quartz counters, professional stainless-steel appliances, including a double oven, an oversized fridge/freezer combo. A butler's pantry off the kitchen provides additional storage and prep space. For ease of access sliding doors open to the entertainer's oasis, complete with a saltwater pool, lawn area for children and pets, pool house w/ bar (could be a casita, home-based business), hot tub, gazebo, & a covered patio. Direct line of sight from the main living area to the backyard. The opulent main floor primary bed, a spa-inspired 5-piece ensuite, and a walk-in closet. The upper level offers 3 generously sized beds, 2 baths, and a family room. Remarkable attention throughout offers the perfect blend of timeless style & comfort. The three-car garage provides ample space for all your toys. Excellent curb appeal. Just minutes from Chute Lake Elementary, Canyon Falls Middle School, shopping, restaurants, and coffee shops. (id:60626)
Unison Jane Hoffman Realty
445 Cranberry Rd
Salt Spring, British Columbia
Not far from where roads divide, a stones throw from town, yet a world away, this time honoured 12 acre homestead is a melody of refined rustic character and modern sensibility.Thoughtfully and thoroughly renovated from roof to foundation, every element has been renewed to elevate both form and function. High level design elements include Sub Zero / Wolf Gourmet equipped kitchen, forager's pantry, sequestered bedroom suites, luxury baths and high efficiency upgrades factored with comfort and convenience in mind. Through the trails and over the rails, the south facing acreage welcomes exploration and agricultural pursuits with ample open pastures, barn, riding ring, tractor shed and workshop all appropriately sized and positioned. Apres-agrarian elements include sublime view filled sun decks with fire pit and covered BBQ station. An irreplaceable farm of lyrical emotion and enduring appeal. It's quieter than you thought, if you like the quiet a lot..... (id:60626)
Sotheby's International Realty Canada Ssi
104 White Avenue
Bragg Creek, Alberta
Rare lifestyle at the foothills of The Canadian Rocky Mountains. Only 30 min. drive to Calgary downtown. Welcome to the 104 White Ave. property, a unique 1.34-acre contemporary log home country estate nestled between the hamlet of Bragg Creek and Bragg Creek Provincial Park within walking distance to both and bordering 16 acres environmental reserve along Elbow River. The Douglas fir log elegant manor home features 6+1 bedrooms including 3 en-suites, a self-contained bachelor with separate entry and featuring in-floor heating and wood-burning stove, and a separate kitchenette living space above the detached 3-car garage. The bright & elegant 5000 sf south-western exposure main lodge features an impressive 26’ vaulted ceiling with river rock stone masonry/indoor gas fireplace, maple hardwood floors throughout, a pair of stained glass doors, gourmet Chef’s Alder kitchen with granite countertops, stainless steel appliances/gas range and an impressive granite 9’x 3’ kitchen island. Underneath the entire main house runs heated concrete crawling space (5’ height). In addition, there is a fully restored & electrified 1927 vintage cabin with water rough-in and adjacent storage shed. The house is connected to the townsite water/sewer system and it is supplied by tankless/on-demand water heater. There is a separate/emergency back-up cistern system/septic tank. This R-URB zoned trophy property is within coveted commercial designation; it has a potential to serve as a unique multi-generation family home. The forested parcel has direct access to the low bank Elbow River/pebble beach, is protected by the newly constructed dyke, features detached infrared heated 3-car garage, well-maintained gravel driveway, spacious guest parking area, wrap-around veranda with a river rock stones masonry outdoor gas fireplace, outdoor 6-person deep-soak cedar jacuzzi tub, 4-person wet sauna, fire pit, commercial 200 Amps main electric panel. This is your rare opportunity to capitalize on various life opportunities at the very footsteps of pristine Kananaskis Country and in the thriving Bragg Creek hamlet. Showings are by appointment only. (id:60626)
Fair Commissions Realty & Property Management
3002 St Anton Way
Whistler, British Columbia
A very unique opportunity at the entrance to Blueberry Hill, minutes from the Village, Whistler Golf Course and Alta Lake. This large property features three rental cabins, expansive decks, and ample outdoor recreational space. Most notably, approval was granted by RMOW, pending a formal application, to subdivide the land into two building lots. The approved subdivision would allow the planning of two single-family homes, while maintaining rental income from the existing structures. This is a rare opportunity for a builder or an investor to capitalize on existing rental income and future development potential in one of Whistler's most sought-after neighbourhoods. (id:60626)
Rennie & Associates Realty
2259 Compass Pointe Pl
Langford, British Columbia
Perched atop the Bear Mountain golf course community, behind the exclusive gates of Compass Pointe, lies an unparalleled offering of sophistication and luxury. Boasting sweeping views, impeccable modern finishes, and soaring vaulted ceilings, every principal room is meticulously positioned to capture the breathtaking expanse of the Southern Peninsula. From Mount Baker to the Olympic Mountains, and Downtown through the Strait of Juan de Fuca you’ll find your gaze unbreakably captivated by the stunning vistas. If it does, and you peek inward, revel in the refined elegance of a home thoughtfully designed for the utmost comfort and convenience. With an open concept floor plan, a luxurious primary suite, and advanced wireless systems, living in this sanctuary becomes effortlessly serene. The additional bedrooms, state-of-the-art theatre, and private gym are all situated on the lower level, providing perfect separation when desired. Outside, the enclosed balcony with heaters ensures year-round, weatherproof enjoyment, while the expansive yard and manicured gardens offer a tranquil retreat for gardening, relaxing, or entertaining. Don’t miss this rare gem—your slice of paradise awaits. (id:60626)
RE/MAX Camosun
4415 W 4th Avenue
Vancouver, British Columbia
Attention Developers! Two side by side 33' x 168.2' lots, these properties boasts breathtaking ocean and city VIEWS and offer endless development possibilities: Ready-to-go plans for a 6-unit multi-family strata development (complete with DP & BP & most City fees have already been paid). Ready to go Formwerks Architectural Plans for 2 single family homes, 3 unit multiplex, or 1 stand alone home. Or take advantage of the newly approved Multiplex program to increase buildable area from 9,452.85sf to 11,121sf. Subdivide and construct 8 residential units for either market sale or rental. Create a stunning 6700sf single family home along with a 2800sf laneway home. Build two gorgeous duplexes. Opt to subdivide into two lots, each accommodating two 3300sf single family homes and two 1400sf laneway homes. The property and existing house are being sold "as-is, where-is". (id:60626)
RE/MAX Select Properties
3443 Price Street
Vancouver, British Columbia
Quality Built 12 years home facing South with Laneway House on 33'x138' lot in the desirable location of Collingwood neighborhood. 2872 SF with 2 bdrm suite on each side on main and a laneway house (565 SF) with 2 bdrm + kitchen. 2 blks from Joyce Station, grocery stores and schools. The park is just in front of the house. Video please see the link: https://drive.google.com/file/d/1cBUR2BZBsE046OXzJHKj36mS9z4YgIar/view?usp=share_link. VR please the link: https://my.matterport.com/show/?m=3ZxKqqMYFck Open house will be between 2-4pm on 10th May(Saturday) (id:60626)
Nu Stream Realty Inc.


