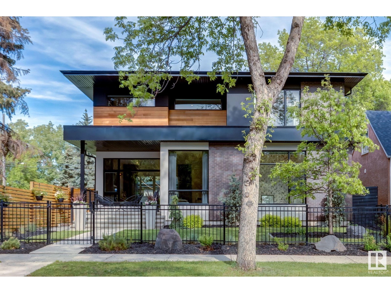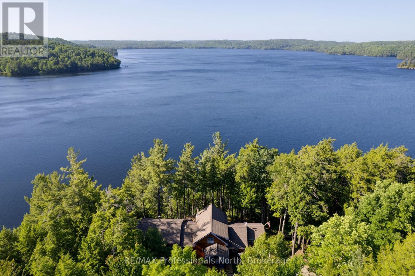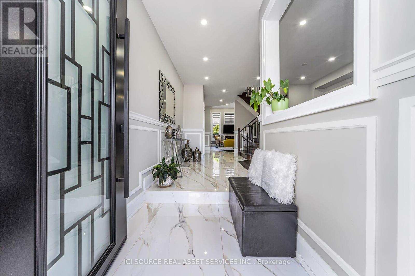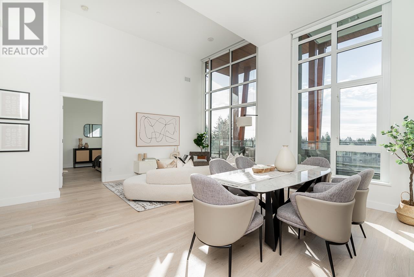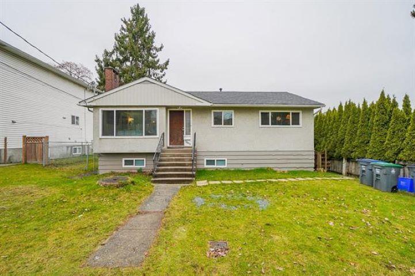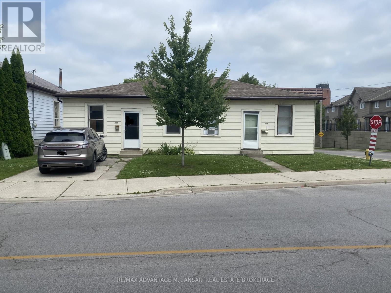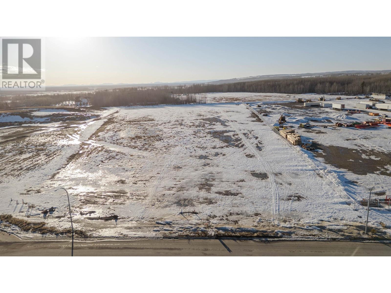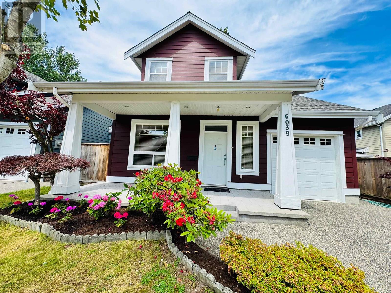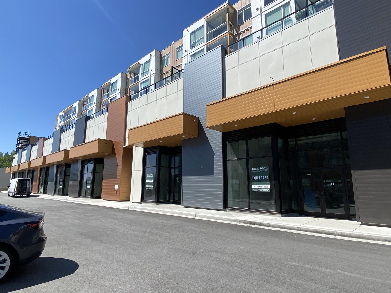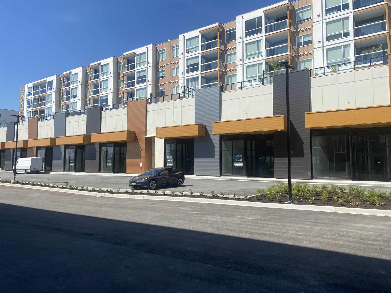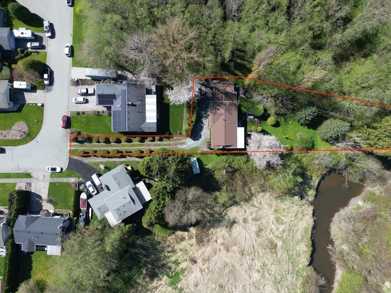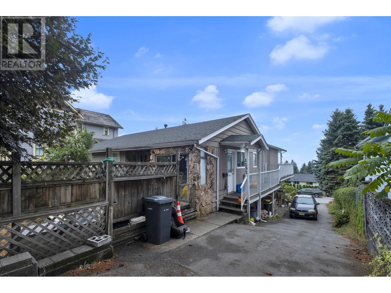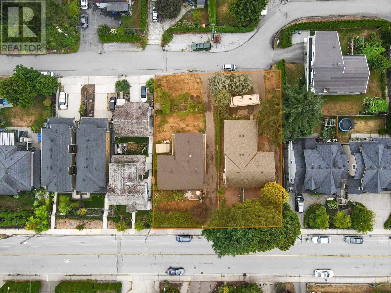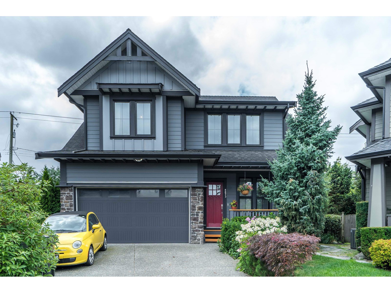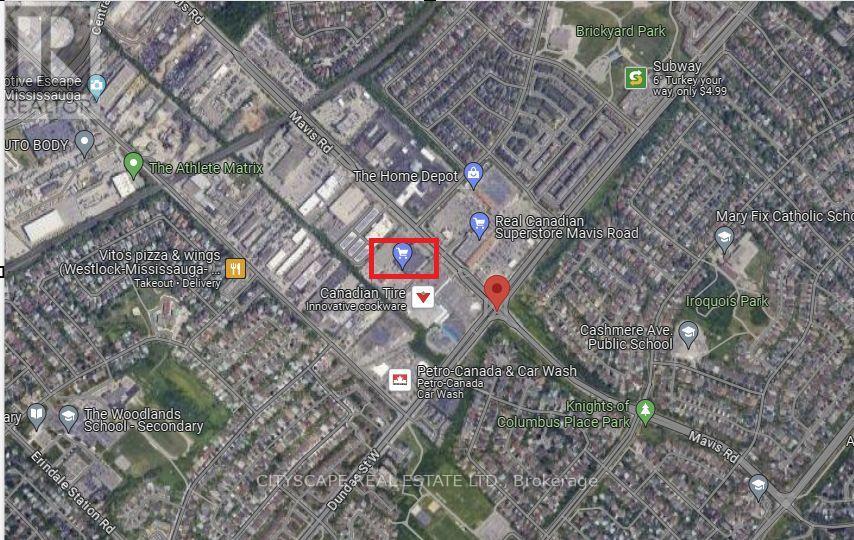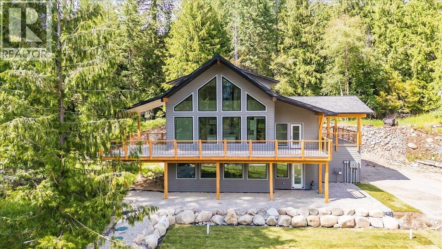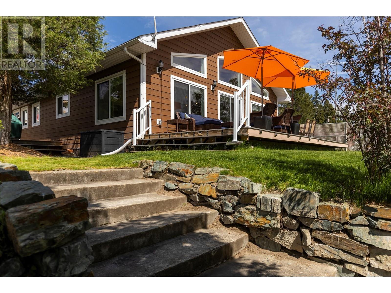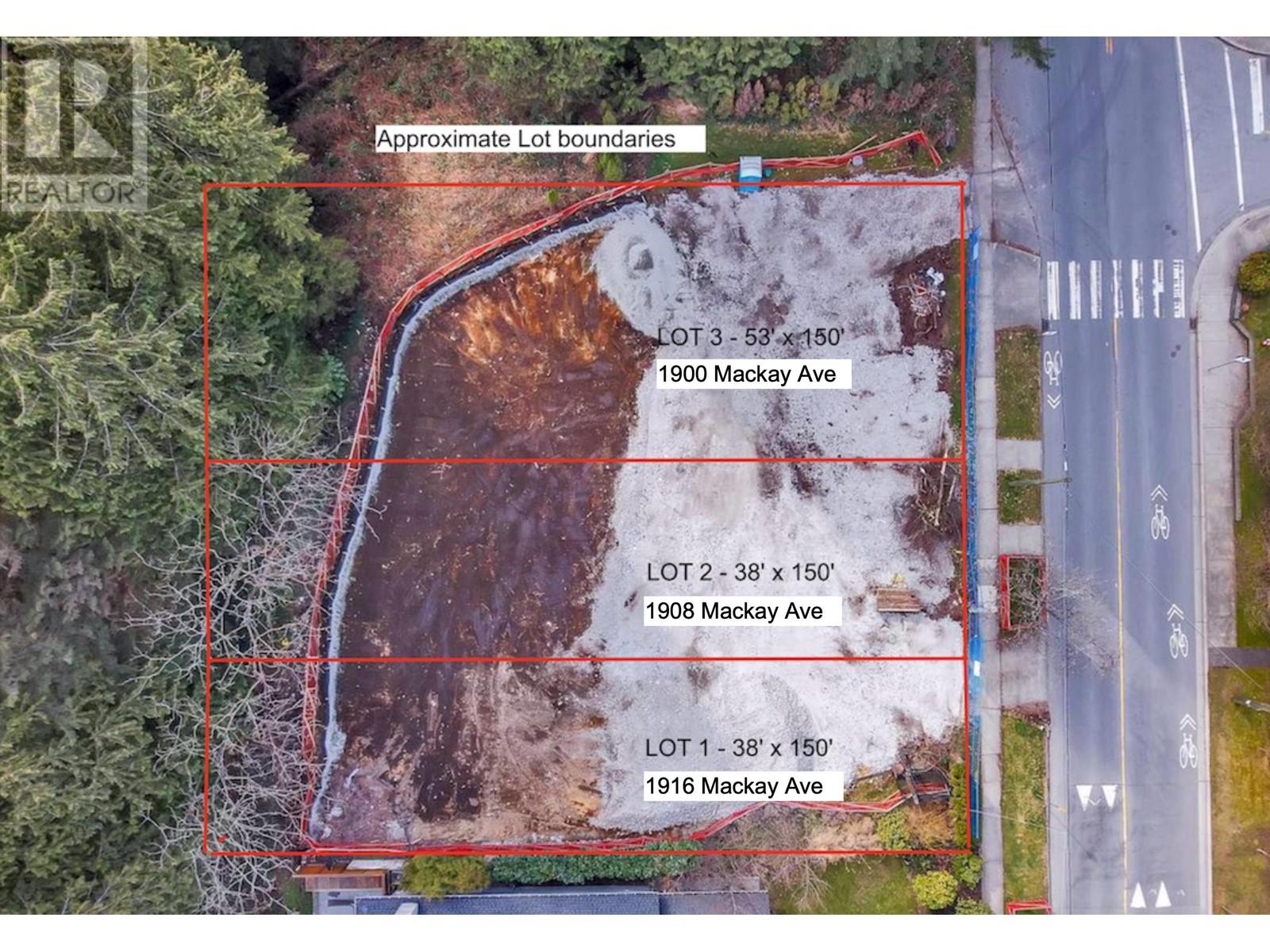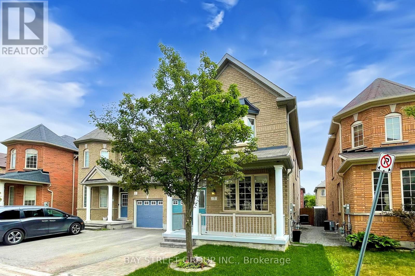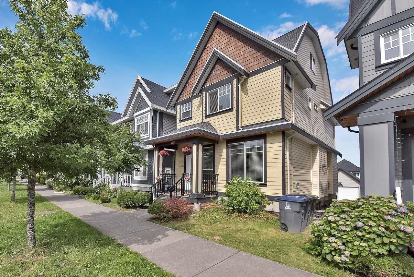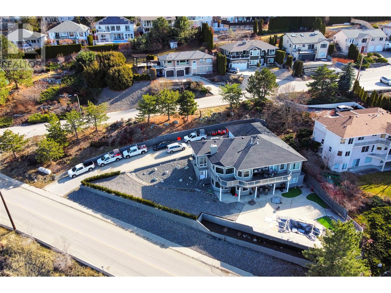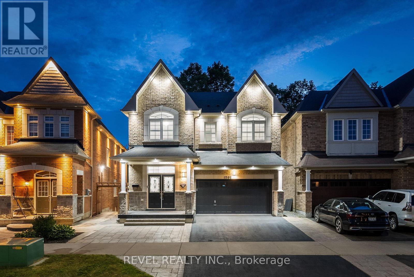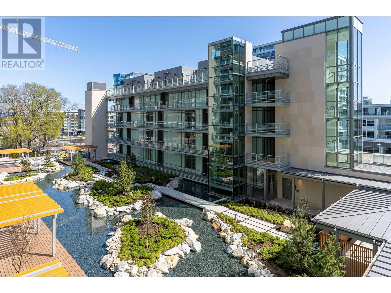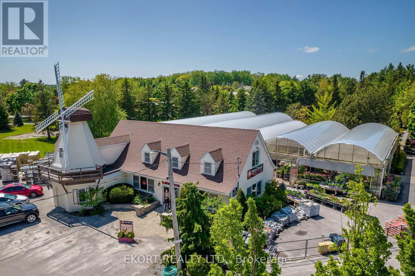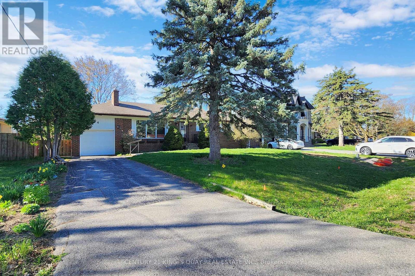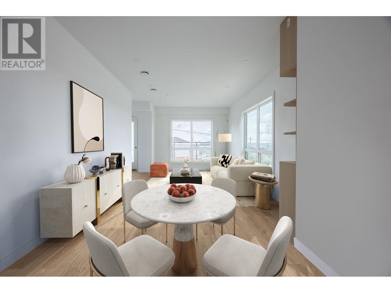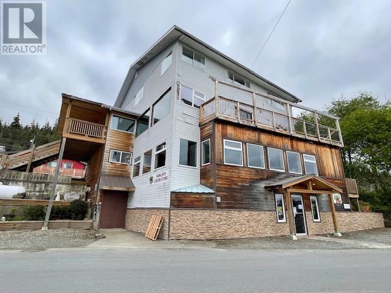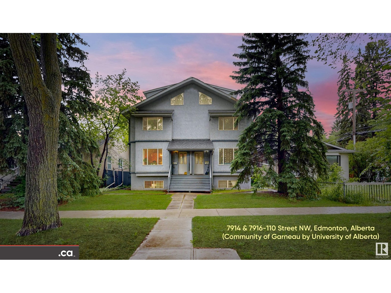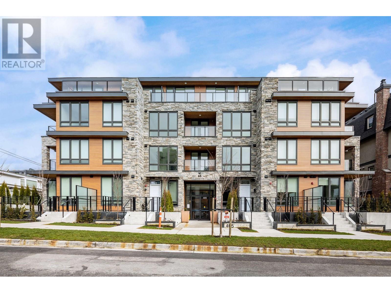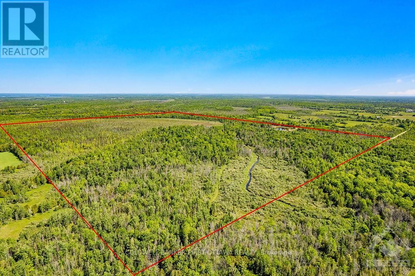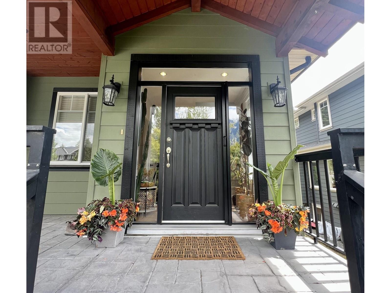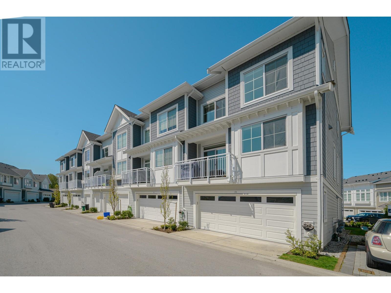10979 122 St Nw
Edmonton, Alberta
Experience refined contemporary inner-city living with the privacy of a landscaped yard on a full-size lot in Westmount. Backing onto a greenbelt with trails, near top schools and Royal Alex access, this 4-bed + office, 4-bath home blends design and comfort. Enjoy 10’ ceilings, a front veranda, and striking curb appeal. The main floor offers a bright office, open-concept living/dining, and a chef’s kitchen with waterfall quartz, matte cabinetry, commercial-grade fridge, walk-in pantry, and a mudroom with dog wash. The finished basement includes a 4th bed/bath, gym, fireplace, and family room. Upgrades: wide-plank hardwood, A/C, full landscaping, cedar fencing, custom blinds, designer lighting, feature wallpaper, and two Dekton fireplaces. The primary suite features a spa-like ensuite with soaker tub, dual vanities, tiled shower, and walk-in closet. Just minutes to downtown and steps from 124th Street. A rare blend of luxury, privacy, and location. (id:60626)
Real Broker
14, 137 Wapiti Close
Canmore, Alberta
Step into elevated mountain living with this stunning 2,737 sq ft townhome, perfectly perched to capture sweeping mountain vistas and all-day sunshine. This immaculately designed home offers 3 spacious bedrooms plus a versatile 4th (ideal as a guest suite or family room), along with 4.5 beautifully appointed bathrooms. The open-concept main level seamlessly connects a chef-inspired kitchen, an elegant dining space, and a sunken living room anchored by a striking Riverstone gas fireplace. Step out onto the sun-drenched south-facing deck and soak in the mountain views. Upstairs, soaring vaulted ceilings and oversized windows flood the two primary bedrooms with natural light. On the entry level, you’ll find a welcoming guest suite with full bath, a dedicated laundry room, and an oversized garage with ample storage for all your mountain gear. The walkout lower level offers even more space to unwind, with a full bath, rec room or flexible 4th bedroom that opens to a patio. (id:60626)
RE/MAX Alpine Realty
1055 Boxstove Point Trail
Dysart Et Al, Ontario
For over 25 years, this beloved Redstone Lake retreat has been the backdrop to countless family moments - a cherished gathering place where seasons changed, traditions grew, and memories flourished. Now, this extraordinary setting presents an opportunity to begin a new legacy. Set on 6+ acres of complete privacy, with an impressive 500 feet of pristine north and west-facing shoreline, the property boasts one of Redstones most commanding vistas - stretching over two miles across the lakes most expansive open water. Each day unfolds with breathtaking sunrises and golden sunsets. Meticulously maintained and fully turnkey, this year-round escape offers a refined yet inviting blend of comfort and elegance. The thoughtfully designed 3-bedroom, 3-bathroom layout offers almost 2,000 sqft of living space above grade, and features two spacious living areas, one with a wood burning stove, and the other a double-sided fireplace that connects through to the large primary suite. The screened-in three season porch extends the living space, offering a tranquil setting to enjoy natures beauty. Multiple walkouts lead to a sweeping wraparound deck that connects the home to its landscape, offering elevated vantage points to take in the lake, or unwind in complete privacy. Well built steps and a convenient ATV trail provide effortless access to the shoreline, ensuring all ages can fully embrace lake life. On the lower level, the wine cellar, affectionately known as "The Redstone Inn", sets the scene for intimate evenings after days spent on the water. A detached two-car garage offers excellent storage and the flexibility to evolve - imagine a lakeside studio, hobby space, exercise room, or future guest accommodation. More than just a cottage, this has been a place of joy, laughter, and lifelong memories. Now ready for new stories to be written, it offers an extraordinary chance to embrace lakefront living in every season on the jewel of the Haliburton Highlands - Redstone Lake. (id:60626)
RE/MAX Professionals North
12 Amethyst Circle
Brampton, Ontario
Your Dream Home Awaits! Rare opportunity to own a fully upgraded detached home in a prestigious neighborhood, showcasing luxury and modern design at every turn. This stunning residence features 4 spacious bedrooms and 2.5 bathrooms above ground, with soaring 18-ft ceilings in the family room, elegant wainscoting, pot lights, porcelain flooring, and no carpet throughout. The custom kitchen is equipped with high-end appliances, perfect for both everyday living and entertaining. Retreat to the master suite, complete with a lavish 4-piece ensuite and premium finishes. In total, all 4.5 bathrooms in the home have been tastefully upgraded with state-of-the-art finishes and designer trims. Enjoy even more space with a professionally finished basement, featuring a builder-built separate entrance, 2 spacious bedrooms, 2 full bathrooms, and a modern kitchen ideal for in-laws or rental income. With hundreds of thousands spent on upgrades, this home truly needs to be seen to be appreciated. Located just minutes from Highways 427 & 407, and within walking distance to places of worship and public transit this is luxury living at its finest. *For Additional Property Details Click The Brochure Icon Below* (id:60626)
Ici Source Real Asset Services Inc.
9 Brondi's Lane
Pelham, Ontario
Discover your perfect backyard oasis in the heart of Fonthill with this Luchetta-built bungalow, set on a private lot with no rear neighbors. Inside, elegant tray ceilings and a cozy gas fireplace frame the spacious living area, while the gourmet kitchen dazzles with pullout cabinetry and ample counter space for every home chef. You'll find two main floor bedrooms one a serene primary suite plus convenient laundry and a versatile home office that can easily become a third bedroom. The fully finished lower level adds two more bedrooms, a second gas fireplace, a full bath, and a sleek built in bar ideal for guests or quiet movie nights. But the real showstopper is the backyard: picture summers lounging by your inground pool, grilling in the custom outdoor kitchen, and relaxing in the screened sunroom even on gloomy days. Professionally landscaped grounds complete this private retreat, creating an entertainers paradise right at home. All of this is nestled in one of Niagara's most coveted neighborhoods steps from parks, trails, and local conveniences yet feels a world away. Don't miss the chance to call this stunning bungalow your own! (id:60626)
Revel Realty Inc.
37 Aspen Creek Drive
Rural Foothills County, Alberta
The opportunity to own a property like this, with all its stunning features, only comes along once in a while. A testament to the powers of friendship and collaboration, this home has been lovingly restored into something blending the best of the new world and the old. The land is 17 acres of biodiversity, containing several ecosystems; rolling hills of poplar and aspen, wetlands, spruce and pine, seasonal creeks, and shared pond ideal for summer nights watching stars, and winter nights playing hockey and then relaxing by the fire. The house blends so well onto the forest itself it almost seems part of the trees, having the same attributes-tall, stately, natural. With multiple elevated and wraparound decks, and views in every direction, it’s the tree house you always wanted, but a luxury home. The main floor opens into a spacious foyer that leads into either a comfortable family room with wood-burning fireplace, or a formal dining room. Further, you find a country kitchen with gas range, stainless steel appliances and breakfast nook with forest views. There’s a flex space that could be an office or workout space, and then something truly stunning- a vaulted, open-beam solarium that feels like being in your “cabin away from home” at home!! The second floor has vaulted rooms throughout with two bedrooms and a 4-piece bath. The stunning primary suite has its own en-suite bath, walk through closet, as well as a private fireplace and balcony. The basement has a rec room with cabinets locally milled by McLean Creek lumber, and a newer regency wood insert fireplace valued over $9,000. The walk-in sauna and 3-piece bath complete this level, along with the utility room and its two high efficiency NAPOLEON top of the line furnaces, laundry and a separate entrance to grade level. Outside, above the 2-car garage and workshop, is a newly completed full suite- (in the final application stages of being a legal suite) perfect for guests, family, or bed and breakfast. The suite h as two bedrooms, full bath, kitchen and separate utilities. The large Quonset offers many possibilities as a stable, storage, and has a workshop upstairs that could be used for a variety of hobbies or projects- currently set up for woodworking. The property has several peaceful walking trails, as well as direct (non-motorized) access to Kananaskis and a network of trails perfect for that horse or nature lover-complete with a community riding area. Situated only a 10-minute drive from Bragg Creek and 30 minutes from Calgary this gem won’t last long. Book your showing today!!! (id:60626)
Maxwell Canyon Creek
Ph501 1295 Conifer Street
North Vancouver, British Columbia
Discover your next chapter in this rare PENTHOUSE at Residences at Lynn Valley - offering the space, comfort, and ease perfect for downsizing. This bright, airy home features 2 spacious bedrooms with soaring ceilings, 2 full bathrooms (both en-suite) plus a powder room, and central A/C. The chef´s kitchen with premium BOSCH appliances opens to an expansive living area and large deck where you can relax and enjoy stunning sunsets (see photos). Ceilings up to 13'8" and south-facing windows flood the home with natural light, creating a sense of openness that´s hard to find in condo living. All in the heart of Lynn Valley Town Centre, steps to shops, services, and everything you need. A rare chance to enjoy penthouse living in a vibrant, walkable community. Comes with 2 parking + large locker. (id:60626)
Macdonald Realty
12679 97a Avenue
Surrey, British Columbia
This home features 8 bedrooms and 3 bathrooms and has been well maintained. Inside, you'll discover a spacious living area, a fully enclosed kitchen overlooking the dining room and 3 sizable bedrooms. Outside, delight in the fenced backyard, ideal for children and hosting gatherings. Conveniently located near schools, shopping centre's, parks, transit and amenities. This property offers an attractive opportunity for investors as the entire property is tenanted for $5,300 a month. If you are looking to occupy the above, the two 2-bedroom rental suites are generating a combined income of $2,800 monthly. Former grow-op, underwent remediation in 2009.This property is located near public transit & with back lane access,which can be developed into a potential six-plex or duplex with laneway home (id:60626)
Century 21 Coastal Realty Ltd.
162-164 Mill Street
London East, Ontario
Excellent investment opportunity in a convenient and attractive location. Situated in the downtown core off of Richmond Row, this property offers easy access to transit, restaurants, shops, parks and many other amenities. Existing zoning permits up to a fourplex. *Application for a Site Plan Approval would not be required if you build 10 units or fewer. With the City moving towards increased development and density, future development on this property has many potential. A semi-detach currently sits on the property. (id:60626)
RE/MAX Advantage M.j. Ansari Real Estate Brokerage
256 Wilson Drive
Alnwick/haldimand, Ontario
If privacy tops your list, look no further. Nestled at the end of Wilson Dr - just before it becomes a seasonal lane - this exceptional 5-bedroom residence is surrounded by lands owned by the Northumberland Land Trust, ensuring permanent protection from development and preserving the tranquil, natural setting. This expansive home offers a thoughtfully designed layout ideal for multigenerational living or a charming bed and breakfast. The primary suite is a true retreat, featuring a luxurious 6-piece ensuite and a generous walk-in closet. Light fills the home on all three levels, with panoramic views of the lush, forested ravine and a heated pool that creates a serene, resort-like atmosphere. Sustainability and efficiency are at the heart of this property, with a ground-source heat system powering the home. A propane backup generator adds peace of mind. Spacious bedrooms are spread across multiple levels, providing personal space and quietude for all. Outdoor enthusiasts will love the hand-carved nature trails for walking, hiking, or dog-walking. Theres even a fenced-in area with vegetable gardens for your own farm-to-table lifestyle.Hidden from view and surrounded by nature, this rare gem offers serenity, space, and self-sufficiencyall in one beautiful package. (id:60626)
Bosley Real Estate Ltd.
Lot C 118 Avenue
Fort St. John, British Columbia
Phase 2 now available in Fort St John's newest light industrial subdivision. This 6.80 acre parcel features full city services, paved street, convenient access to the Alaska Highway and located across from Canadian Tire. Parcels can be combined if larger sizes are needed. * PREC - Personal Real Estate Corporation (id:60626)
Century 21 Energy Realty
Lot 7 Railway Avenue
Grande Prairie, Alberta
BUILD HERE! A high-visibility service station, car wash, industrial Business centre, recreation centre, oilfield business, warehouse and many other businesses will prosper here! Just 500 meters away from the nearest fire hall (great for insurance), Urban Rail Business Park is located on Costco's road (116 Street) on a major four-lane artery. It has unparalleled access to both Hwy 43 and Hwy 40. Vendors and customers are across the road in Richmond Industrial Park. If high exposure, easy access, and nearby amenities, communities, vendors, and customers are valuable to your bottom line, Grande Prairie's Urban Rail Business Park could be the perfect fit for you. Flexible zoning for commercial/industrial options and flexible lot configuration. Lots range in price from $400K to $550K per acre. Railway spur possibilities on lots next to the railroad. (Lots 5-11 are not titled which allows extra flexibility for lot sizes. Lots 1-3 are titled). (id:60626)
RE/MAX Grande Prairie
6039 46a Avenue
Delta, British Columbia
Original owner! Time-Capsule Interior, this house looks and feels brand NEW. A south-facing frontyard with blossoming garden, private fully fenced backyard, a no-thru traffic setting, Association Park´s soccer field adjacent north - perfect for outdoor activities. Enjoy elegant maple cabinets, granite countertops, ceramic tile floor, and radiant heating throughout. The spacious main floor offers additional bedroom options. Conveniently located steps from Holly Elementary and Holly Park, and minutes from Tsawwassen Mills and Beach Grove Golf Club, this versatile home is perfect for a family with 2 to 3 generations under one beautiful roof. CHECK OUT THE VIDEO TOUR. Don´t miss out on this OPPORTUNITY TO OWN A HOUSE. (id:60626)
Sutton Group-West Coast Realty
18 31945 Lougheed Highway
Mission, British Columbia
1,575 Sq.Ft. retail / office space for sale in the New Outlook Village Mall of Mission. Featuring shell units ready for your ideas, with multiple units available. CD41 Zoning. Perfect space for personal care services, professional office, and more! Join COOP Grocery Store, Wendys, Blenz Coffee, Mucho Burrito, Popeyes Chicken, Pizza Pizza, and more. Projected to be one of the busiest shopping centres in Mission, don't miss out on this opportunity! Contact for details! (id:60626)
Advantage Property Management
15 31945 Lougheed Highway
Mission, British Columbia
1,575 Sq.Ft. retail / office space for sale in the New Outlook Village Mall of Mission. Featuring shell units ready for your ideas, with multiple units available. CD41 Zoning. Perfect space for personal care services, professional office, and more! Join COOP Grocery Store, Wendys, Blenz Coffee, Mucho Burrito, Popeyes Chicken, Pizza Pizza, and more. Projected to be one of the busiest shopping centres in Mission, don't miss out on this opportunity! Contact for details! (id:60626)
Advantage Property Management
19949 51 Avenue
Langley, British Columbia
A once in a lifetime opportunity to own the Crown Jewel of Eagle Heights. This Nicomekl River front property is over 17,000 Sq.Ft (.39 acre) is completely private and surrounded by greenbelt. A true nature watchers paradise. Home has been maintained to the highest level by its current owners since 2002 and features a Legal (vacant) at grade wheel chair friendly suite with radiant hot water in floor heat, perfect for extended family. Two year old roof, updated double glazed widows (2021) and R40 attic insulation make this home cosy and efficient. Rare 3 pc Ensute! Parking for 3 cars under cover and room for your RV. Click on "Virtual Tour URL" to see full motion Video of this property and surroundings. Tax assessed at $1,611,000.00, don't miss this one! (id:60626)
Homelife Benchmark Titus Realty
11937 Hwy 17 E
Sturgeon Falls, Ontario
This custom built home has over 3000 square feet of living space with a full high basement of equal size. Currently this property's use is residential, however it is zoned for C2 commercial highway which provides a multitude of uses. The flooring is mostly hardwood and laminate. The master bedroom is huge and has a walk-in closet and ensuite. This is an attached garage for your toys and a detached one (40 x 50) should you wish to start a small business. There are 3 sources of heat (propane and electric furnace) and an external wood source boiler system. The propane tank is rental $276/year. (id:60626)
RE/MAX Crown Realty (1989) Inc.
11937 Hwy 17 E
Sturgeon Falls, Ontario
This custom built home has over 3000 square feet of living space with a full high basement of equal size. Currently this property's use is residential, however it is zoned for C2 commercial highway which provides a multitude of uses. The flooring is mostly hardwood and laminate. The master bedroom is huge and has a walk-in closet and ensuite. This is an attached garage for your toys and a detached one (40 x 50) should you wish to start a small business. There are 3 sources of heat (propane and electric furnace) and an external wood source boiler system. The propane tank is rental $276/year. (id:60626)
RE/MAX Crown Realty (1989) Inc.
1152 Rochester Avenue
Coquitlam, British Columbia
This 2,598 square ft home features 5 bedrooms and 2 bathrooms, offering a spacious layout ideal for families or investors. Zoned RT-1 with an application submitted for RT-3, this property presents a significant investment opportunity. It can be purchased individually or combined with the neighboring property to unlock approximately 14,000 square ft of development potential. Enjoy southern views of the Fraser River and proximity to parks, schools, and transit. The home also features a gas fireplace and a balcony, adding to its charm and functionality. Its location offers easy access to Highway 1 and Lougheed Highway, making commuting convenient. Ideal for families, investors, or developers seeking potential in a central location. (id:60626)
Exp Realty Of Canada
1144 Rochester Avenue
Coquitlam, British Columbia
This 2,776 square ft home offers 4 bedrooms, 3 bathrooms, a spacious family room, office, and large recreation area, perfect for comfortable living and entertaining. This home sits on a 6,993 square ft lot with a double garage, providing ample parking. Zoned RT-1 with an application for RT-3, it presents a prime investment opportunity. Purchase individually or with the neighboring property to unlock approximately 14,000 square ft of development potential. Enjoy southern Fraser River views and proximity to parks, schools, and transit. The home features a gas fireplace and a balcony, adding to its charm and functionality. Its location offers easy access to Highway 1 and Lougheed Highway, making commuting convenient. Ideal for families, investors, or developers seeking potential in a central location. (id:60626)
Exp Realty Of Canada
514 Keith Avenue
Newmarket, Ontario
Discover Your Dream Home in Prestigious Glenway Estates PRICED TO SELL!This beautifully maintained 5-bedroom, 4-bath executive residence offers approximately 3,395 sq. ft. of elegant living space, ideal for families, Income Potential.. From the moment you enter, you're greeted by a grand Scarlett O'Hara staircase and elegant hardwood floors throughout. The main floor includes a private office, spacious principal rooms, and a chef-inspired kitchen with granite countertops, stainless steel appliances, and a walkout to a serene backyard with mature landscaping and a brand-new sundeck. Cozy up by the wood-burning fireplace in the inviting family room. Upstairs, the oversized primary suite offers a sitting area, a generous walk-in closet, and a luxurious 5-piece spa-like ensuite. Bonus Income Opportunity! A separate side-entrance 1-bedroom, 1-bath studio suite complete with its own laundry, fridge, and hot plate provides excellent versatility perfect as an in-law or nanny suite or for generating potential rental income. Located close to top-rated schools, parks, shopping, YRT transit, and Highways 400 & 9, this home combines luxury, lifestyle, and investment potential in one of Newmarkets most sought-after neighbourhoods. (id:60626)
Century 21 Heritage Group Ltd.
4873 223b Street
Langley, British Columbia
Beautiful 2 storey & basement home on a quiet cul-de-sac in the desirable area of Murrayville. Open concept on the main floor living space w/10ft ceilings & a large south facing bright welcoming living room plus den. Features include gas stove & pot filler, stainless appliances, huge island, quartz counters, pantry, gas fireplace, hardwood flooring & AC. French doors from the kitchen leads to the yard with a lovely patio & mature landscaping. Upstairs a large primary with vaulted ceiling, w/i closet, 5 pc bath with his 'n her sinks, w/i shower & soaker tub. 4 pc main bath & 2 more bedrooms. Bonus is a spacious family room upstairs. Media room in the basement, separate entry with space & bedroom for extended family. Sound system w/ built in speakers thru out, wired for a Hot tub & gas bbq. (id:60626)
Royal LePage - Wolstencroft
22 Thoroughbred Drive
Oro-Medonte, Ontario
Your Dream Home Awaits at 22 Thoroughbred Drive. Braestone Living at Its Finest! Welcome to this stunning custom-built bungalow (May 2018) located in the prestigious Braestone community. Set on just under an acre, this thoughtfully designed home offers approximately 1,770 sq. ft. on the main floor, a 300 sq. ft. enclosed outdoor living space, and a fully finished basement. Perfect for families, multi-generational living, or downsizers seeking luxury and comfort. Inside, enjoy open-concept living with soaring ceilings, expansive windows, and a floor-to-ceiling stone gas fireplace. The chefs kitchen is a standout, featuring a Thermador gas range, granite countertops, stainless steel appliances, and a large entertaining island. The main level includes two bedrooms, a spa-like ensuite, and a second full bath, with hardwood throughout. The finished basement adds two more bedrooms, an office, two full bathrooms, and a bright entertainment space with wet bar and ample storage. Step outside to beautifully landscaped grounds with a waterfall feature, BBQ area, cabana with deck, and a cozy enclosed porch with a wood-burning fireplace. An irrigation system keeps the gardens lush and low-maintenance. Enjoy the charm and amenities of Braestone: trails, skating pond, horseback riding, The Farm, the Sugar Shack, and close proximity to skiing, golf, and Vetta Spa. Just 10 minutes to Orillia and 25 minutes to Barrie. This is more than a home, its a lifestyle. Discover it today. (id:60626)
Sutton Group Incentive Realty Inc.
45 - 3092 Mavis Road
Mississauga, Ontario
Assignment Sale RESTAURANT & SHISHA LOUNGE Prime Commercial Condo in Mississauga:Located at 3092 Mavis Road in Mississaugaa prestigious and busy corridorthis assignment sale offers an exceptional opportunity to acquire a brand-new commercial condominium. The ground-level unit boasts approximately 1,361.35 square feet of open-concept space, making it ideally suited for a RESTAURANT & SHISHA LAUNG.Strategically positioned at the intersection of Mavis Road and Dundas Street, the property benefits from excellent visibility and convenience. It is surrounded by well-established residential subdivisions and is in close proximity to major destinations, including Square One Shopping Centre and the University of Toronto Mississauga. In addition, quick access to major highways such as the QEW and Highway 403 further enhances its appeal for both customers and staff.Key features include street-front exposure, individual utility metering, and an existing sprinkler system infrastructurewith any necessary modifications to be arranged through vendor-approved contractors. The tentative occupancy date for the unit is set for Fall 2026. As this is an assignment sale, the buyer will assume the terms of the original Agreement of Purchase and Sale, including applicable builder conditions and assignment fees, while taxes and maintenance fees are yet to be assessed.This is a rare opportunity to secure a premium commercial space in a high-demand area of Mississauga, perfect for investors or end-users seeking a strategic location for business operations and long-term growth. (id:60626)
Cityscape Real Estate Ltd.
236 Broadway
Orangeville, Ontario
Once in a Lifetime Investment Opportunity... Located in Prime Downtown Orangeville on Broadway. Well Maintained Century Home Features 2 Units & Attached 1,800 sq ft Commercial Space is ready for all your ideas. Currently Set up for a Vet Clinic, Would Work for Many Different Uses. (id:60626)
RE/MAX Real Estate Centre Inc.
236 Broadway
Orangeville, Ontario
Once in a Lifetime Investment Opportunity... Located in Prime Downtown Orangeville on Broadway. Well Maintained Century Home Features 2 Units & Attached 1,800 sq ft Commercial Space is ready for all your ideas. Currently Set up for a Vet Clinic, Would Work for Many Different Uses. (id:60626)
RE/MAX Real Estate Centre Inc.
88 Wyman Crescent
Bradford West Gwillimbury, Ontario
Introducing a truly unique opportunity! This exceptional custom-built Bungaloft, boasting over 4000 sqft of classic design (Including the finished basement), is making its debut on the market. With a host of distinctive features such as sturdy 2 x 6 construction, a spacious and inviting foyer, classic crown molding, larger baseboards, a main floor that includes a Family Room, Dining Room, Living Room, expansive Eat-In Kitchen, Primary Bedroom, two Bathrooms (functional and eye pleasing high counters plus ensuite has a jacuzzi tub), Laundry Room with entrance to the garage. This home is a dream come true. Natural light floods the Family Room through impressive 18-foot high picture windows with Top-of-the-line window coverings), complemented by a charming Gas Fireplace that enhances the home's classic appeal. The second floor offers three Bedrooms, including two generously sized rooms and one smaller room, along with a conveniently located four-piece Bathroom. The basement, professionally finished in 2021, features a thoughtful layout with a Bedroom, Bathroom, and open spaces, plus a rough-in for a second kitchen and potential for a separate entrance as well as added convenience of an extra storage room. A Gas Fireplace could easily be installed. The property is beautifully landscaped with mature trees, providing privacy and a serene outdoor setting. The garage has custom extra high garage doors and ceilings. Situated on a corner lot with a generous 65-foot frontage and an even wider 69 feet at the back, this home stands out in the neighborhood. This home has been meticulously maintained by its original owners. If you are in search of a Bungaloft, this is the perfect home for you! (id:60626)
Century 21 Heritage Group Ltd.
2801 Harlow Road
Nelson, British Columbia
Welcome to Modern living in rural paradise. This stunning, high-quality new build just 11 minutes from Nelson. This beautifully crafted home blends modern luxury with thoughtful design, offering 9-foot vaulted ceilings, two expansive concrete decks, and eight large south-facing windows that flood the interior with natural light. With 5 bedrooms and 3.5 bathrooms, there’s plenty of space for family and guests. The separately metered basement features two bedrooms and a full bath, with plumbing already in place—perfect for a potential suite or flexible use. Built to an exceptional standard, this home boasts Douglas fir posts and beams, durable Hardie board siding, polished concrete floors, and a heated bathroom floor for added comfort. The main floor, basement, and double attached garage are all plumbed for in-floor heating—ready for optional gas boiler installation. Stylish finishes include modern shaker-style cabinetry, quartz countertops throughout, and a luxurious primary ensuite with a soaker tub, walk-in shower, and double vanity. Never run out of water with a private well, producing an impressive 40 gallons per minute—a valuable asset. Enjoy peace of mind with a comprehensive 2-5-10 home warranty. This home is Step Code 4, highly energy-efficient, ensuring affordable utility bills. GST is included! Tucked away in a quiet, private setting, you’re just minutes from a public beach, golf course, fishing, and scenic hiking trails. Don’t miss this exceptional opportunity! (id:60626)
Exp Realty
398 Currie Road
Baynes Lake, British Columbia
Waterfront Legacy on Baynes Lake. This extraordinary waterfront home is a unique opportunity to own a private, year-round retreat designed for relaxation and making memories. This .5/acre property offers a rare blend of natural serenity and modern comfort to host friends and family. Built for gathering, the main home features vaulted ceilings and expansive windows in the Great Room that frame an unobstructed lake view while the open concept kitchen anchors the space with 2 islands, dual dishwashers and brand new appliances. The 3 bdrms on the main floor, including primary ensuite and large second bathroom, combined with 2 bdrms and full bath downstairs, allow for ample space for the whole family. Just steps from the main home is a separate guest loft above a massive garage, ideal for boats, RV, bikes and lake toys. The private loft adds 3 more bdrms, a full bath and a additional dining/lounge area. Outdoors, enjoy multiple decks to sip coffee and enjoy the views, a hot tub, fire pit area and private dock. Paddle across the calm waters of Baynes Lake, float in silence or swim safely with family. For motorized boating, Lake Koocanusa is 5 minutes away. Hike and bike nearby trails, visit Surveyors Lake or enjoy the Farmer's Market, all just steps away. This is more than a property, it's an invitation to reconnect with family. A turnkey entertainer's haven completely furnished and equipped, ready to welcome your family's next chapter and create your own legacy. (id:60626)
Sotheby's International Realty Canada
1916 Mackay Avenue
Vancouver, British Columbia
OPPORTUNITY TO SAVE OVER $200,000 when you buy all 3 lots - BEFORE the NDP CLOSES the tax LOOPHOLE! Fully graded with Erosion and Sediment Control works in place. Great location 4 blks to Capilano Elementary IB World School and in catchment area for Carson Graham IB Secondary World school! And near all amenities and transportation! Well priced. FAVOURABLE FINANCING for QUALIFIED BUILDERS! (id:60626)
RE/MAX All Points Realty
7 Tufo Avenue
Markham, Ontario
Welcome to this bright, spacious, and beautifully kept home in a quiet, family-friendly Markham neighborhood. Featuring a professionally designed open-concept layout with Surround Sound prewiring, this home is perfect for both everyday living and entertaining. The elegant double-door entrance leads to a generous primary bedroom complete with a luxurious 5-piece en-suite and walk-in closet. Enjoy a modern kitchen, sun-filled living spaces, and a private backyard. Close to top-rated schools, parks, shopping, and transit this is the home you've been waiting for! (id:60626)
Bay Street Group Inc.
5549 Wharf Avenue
Sechelt, British Columbia
Here is your opportunity to own a commercial building in a fabulous downtown location in Sechelt! The building offers excellent exposure with highway through-traffic along Wharf Rd. Zoned C4 with 4000+sq ft of retail space, with paved parking lots with front access from Wharf Rd and rear access from Periwinkle Lane. A terrific location surrounded by great retailers and restaurants! New infrastructure improvements to sidewalks have improved pedestrian traffic to the area with the opportunity for retailers to use the outdoor patio space. Long term tenants are in place with space for new entrepreneurs to occupy retail frontage from Wharf Rd. This is a must-see for business owners and investors. Call your agent today! (id:60626)
Sotheby's International Realty Canada
3 8600 No. 2 Road
Richmond, British Columbia
Rarely available 2-storey townhouse with side-by-side garage . The unit is sitting on the back row of the complex offers exceptional quietness and privacy . A beautiful tree wall is truly a guardian of comfort in the backyard. It is a wonderful gift to keep the unit cool all year round. The main level is high-ceilinged and spacious. This super well-kept home features in-floor radiant hot water heat on both levels, high-end stainless-steel appliances, and engineered soundproofing flooring. The huge open Den is extremely functional for many options . You will truly enjoy the proximity to shopping, schools, parks, and transportation from this well-chosen location . School Catchment of Steveston-London Secondary/ Blundell Elementary . Act fast! Won't last! (id:60626)
Multiple Realty Ltd.
7062 148 Street
Surrey, British Columbia
Beautifully built, Spacious 4 level home for sale in the heart of Newton. This super clean home is ready for you to move in and offers amazing features such as, 2943 Sq.ft Floor space, 6 bedrooms, 5 bathrooms, kitchen on the main with island, stainless steel appliances & Fireplace. AC in Family room, natural gas stove, New Blinds & Laminate flooring throughout the house. Covered deck, Garage and Porch, double garage plus back lane with extra parking on the side for tenants and lots of additional parking on the street. 2 bedrooms mortgage helper. Across the street from TE Scott Elementary school, Steps away from the TE Scott park. You will be centrally located close to transit, restaurants, amenities, and shopping. (id:60626)
Century 21 Coastal Realty Ltd.
845 Toovey Road
Kelowna, British Columbia
This stunning rancher-style home with a walk-out basement offers breathtaking panoramic views of the city and lake, stretching as far as the eye can see. Located just a short distance from town, this spacious 7-bedroom property combines the best of tranquility and convenience. The main floor features a large living room, separate dining room, and a cozy recreation room—perfect for family gatherings or entertaining guests. With two 2-bedroom in-law suites, there's ample space for extended family or guests to enjoy privacy and comfort. Two massive storage rooms provide endless possibilities, whether you're looking to create a man cave, theater room, or workshop. The oversized double-car garage ensures plenty of space for vehicles and additional storage. Outside, enjoy your own private oasis with an in-ground pool, offering the perfect setting to relax and take in the stunning views. With future potential for development, the lot allows for the possibility of upto four units, making this property a rare investment opportunity. This home truly has it all—space, views, and unlimited potential. (id:60626)
Oakwyn Realty Okanagan
1581 Winville Road
Pickering, Ontario
Welcome to 1581 Winville Road A Stunning Home in a Vibrant, Family-Friendly Neighbourhood!Prepare to be impressed the moment you step inside this beautifully designed home with an exceptional layout rarely found in the area. A spacious, open-concept foyer greets you with double closets and convenient access to the garage, setting the tone for the thoughtful design throughout.This home offers a total of 3,766 sq ft of living space, featuring 2,766 sq ft on the main and upper floors, plus an additional 956 sq ft in the finished walkout basement.The main floor boasts an expansive open-concept living and family room with a cozy gas fireplace, perfect for relaxing or entertaining. A separate formal dining room comfortably accommodates 810 guests-ideal for large family dinners and gatherings.The chef-inspired kitchen is equipped with stainless steel appliances, granite countertops, and an abundance of extended cabinetry for maximum storage. The bright breakfast area seamlessly flows to a large outdoor deck, offering breathtaking views of lush greenery and total privacy~perfect for summer BBQs and outdoor entertaining.Upstairs, you'll find four generously sized bedrooms, including two with private ensuite bathrooms~a rare and highly desirable feature. The second floor also includes a separate laundry room for added convenience.The walkout basement is fully legal and income-ready, featuring two bedrooms, a full kitchen, dining area, spacious living room, separate laundry, and a private entrance~ideal for extended family or rental potential.The backyard is fully interlocked for low-maintenance living and enhanced with exterior pot lights, creating a gorgeous, inviting atmosphere at night.This is a home that checks all the boxes~style, space, functionality, and income potential~all in a welcoming community. Don't miss your opportunity to make 1581 Winville Road your next home! (id:60626)
Revel Realty Inc.
613 6688 Pearson Way
Richmond, British Columbia
Welcome to 2 RIVER GREEN by ASPAC, the most luxurious & prestigious waterfront community in Richmond. This South corner, 3 bedroom 3 full bath Brand new unit offer a panoramic view of sunsets, water and Garden view. Highly functional open layout with plenty of storage & natural light. 9'4" feet ceiling, floor to ceiling windows. Featuring Central Heating/Air Conditioning, Miele appliances, 24 hour Concierge. The 5 stars luxury resort style amenities - Over 34,000 Sqft Green Space and Water garden, indoor swimming pool, sauna/steam room, fitness center, Yoga dance room, Club Room, Music Room, Study room. Private shuttle bus to City Center and Canada Line. Steps to river dyke, Oval, T&T and restaurants. (id:60626)
RE/MAX Crest Realty
16662 Highway 2
Quinte West, Ontario
A great investment opportunity awaits with this commercial property, currently home to Hollandale Landscaping and Garden Centre. Situated on a 5.39-acre lot with 580 feet of frontage, this business has been thriving for over 70 years. Hollandale's legacy as a trusted garden center and landscaping service is well-established, making this an ideal investment for those looking to step into a prosperous business or repurpose the land for other commercial ventures. The asking price includes the land and buildings only, with the equipment and inventory negotiable, providing a turnkey solution or the flexibility to create your own vision. The property features a 1,500 sqft retail storefront, offering a welcoming space for customers and an excellent area for product displays. The retails space then opens up into five greenhouses totaling 8,800 sqft, two of which are heated and ventilated, allowing for year-round operation. There is a 1,000 sqft dry shed with three bay doors, providing substantial room for storing equipment and vehicles. Additionally, there is a 1,200 sqft workshop with a 10x10 drive-in door, perfectly suited for maintenance work or additional workspace needs. Complementing these are two hoop houses, covering a total of 3,800 sqft, offering versatile space for growing or storage. Zoned Commercial Rural (CR) this property allows for a variety of uses, including a banquet hall, a farm produce retail outlet, hotel, building supply outlet, personal service shop, and many more. (id:60626)
Ekort Realty Ltd.
4 Honeybourne Crescent
Markham, Ontario
Renovated home in a Fabulous Location, Super convenient, Surrounded By Multi-Million Dollar Custom Built Homes!!! This Solid Brick Bungalow Sits on A Premium 68 X 161.1 Ft Lot (10,983 Sq.Ft). privatecy w/no residents behind, Recently renovated, Hardwood Flr thr-out 1st, Potlights 1st & bmt, Fireplace in Living Room, Gorgeous kitchen w/ s/s appls, Dining Room o/look backyard, 3 Spacious Bedrooms features Closet, Separate Entry To Lower Level ~ Great Potential for In-Law Suite, Covered Interlock Patio Overlooks Huge backyard! Live Here Or Build Your Dream Home! (id:60626)
Century 21 King's Quay Real Estate Inc.
3 3800 Pender Street
Burnaby, British Columbia
Welcome to this exceptional, brand new 3-bedroom residence ideally situated at the corner of Pender Street and Esmond Avenue in the heart of Willingdon Heights. This North East facing home showcases sweeping views and a sun-drenched, thoughtfully designed layout. Enjoy year-round comfort with radiant in-floor heating and air conditioning. Set within a boutique fourplex and currently under construction--with completion anticipated this summer--this home combines contemporary design with everyday convenience. Just steps to renowned restaurants, cafes, shops, parks, and transit, this is a rare opportunity to own a modern residence ni one of Burnaby's most sought-after neighbourhoods. (id:60626)
Engel & Volkers Vancouver
3200 Oceanview Drive
Daajing Giids City, British Columbia
Nestled on the edge of the Pacific Ocean, the Misty Harbour Inn offers an unmatched blend of business opportunity, natural beauty, and cultural richness. Located in the heart of Daajing Giids-formerly Queen Charlotte City-this oceanfront inn is a cornerstone of the Haida Gwaii experience. The building occupies a prime ocean side location along Oceanview Drive, with sweeping views of Skidegate Inlet and the nearby marina. This well-established commercial property includes 5 guest rooms (with a common kitchen) operated by the owner, a leased 125-seat licensed pub, and a leased 85-seat restaurant space, a leased tenant-operated liquor store and an additional retail space that is currently vacant. The Seller may consider carrying a first mortgage with a reasonable down payment. (id:60626)
RE/MAX Kelowna
7914 & 7916 110 St Nw
Edmonton, Alberta
* ATTENTION PRUDENT UNIVERSITY-AREA INVESTORS: TURNKEY AND GOOD CONDITION LEGAL FOUR-PLEX NOW AVAILABLE IN GARNEAU, PREDOMINANTLY OCCUPIED BY UNIVERSITY OF ALBERTA FACULTY OF MEDICINE STUDENTS AND GRADUATE HEALTH PROFESSIONALS! Mammoth 5000 sq. ft. superstructure features a grand total of 4 kitchens; 4 living / dining spaces; 4 laundries; 12 spacious studio / (plus) bedroom spaces; 12 full en suite baths; 2 half baths; 2 covered porch decks; nice fenced backyard; & quadruple detached garage with large rear parking lot (a real bonus premium for any property located within 5 minutes to the University). Substantial 50' x 182' (838.0 sq. m.) rectangular lot, spanning two titles, opens up a myriad of long-term future development & expansion options. Convenient access to 109 Street; Whyte Avenue; McKernan; University of Alberta; Saskatchewan Drive; Hawryluk Park; Royal Mayfair Golf Club; & Downtown. A premium investment opportunity to load up your Landlord capacity for upcoming Fall & Winter semesters! (id:60626)
Maxwell Polaris
Ph5-485 W 63rd Avenue
Vancouver, British Columbia
W63 Mansion, BRAND NEW smart designed quality built is centrally located in South Vancouver, on West 63rd Avenue and one block away from Cambie Street. This beautiful penthouse SE-facing 3 bed + Den, 2 bath unit has a bright open functional layout featuring floor-to-ceiling windows, Airy 9-foot ceilings in main living areas, gourmet kitchen with gas cooktop, quartz counters, stainless appliances. Huge 377 square ft covered balcony. Comes with Two parking stall and One Storage lockers. Block away from Marine Gateway, SkyTrain, Fitness World, T&T, Winners, Movie Theatre & more. School catchments include Churchill Secondary and JW Sexsmith Elementary. Must See! (id:60626)
Homeland Realty
Lot 4-5 Mclellan Road
Beckwith, Ontario
Extraordinary 273 acres offering opportunity for development or recreation. Located between the growing towns of Carleton Place and Smiths Falls, the 273 acres abuts a established residential subdivision and golf course. The land consists of mixed forest, ponds, creeks, streams and, at the back are some wetlands. Zoned Rural, this expansive and diverse property combines natural features plus recreation for great development potential. The township encourages subdivision development; this ecologically diverse property can be leveraged to create unique and sustainable development project that integrates with the natural surroundings. Just 1 km to Ottawa Valley Rail Trail. Excellent cell service. Hi-speed in area. 30 mins to Kanata. Buyer must have Real Estate Agent with them to walk the land. (id:60626)
Coldwell Banker First Ottawa Realty
41716 Honey Lane
Squamish, British Columbia
As sweet as honey! This bright and beautifully maintained Craftsman-style 1/2 duplex offers over 2,400 sq. ft. of living space, including a 1-bedroom suite with private entrance-perfect for extended family or rental income. The main home features 3 bedrooms, 2.5 bathrooms, a dedicated office, and open-concept living with large windows that flood the space with natural light. Enjoy granite counters, stainless steel appliances, hardwood floors, and warm timber accents for a true West Coast feel. The fully fenced, southeast-facing backyard offers incredible mountain views. Plus, a single garage, great storage space, and parking for three vehicles. No strata fees! Located in a quiet, sought-after neighborhood-Come and See what life is like here. (id:60626)
Rennie & Associates Realty Ltd.
74 5311 Admiral Way
Ladner, British Columbia
CORNER 4 BEDROOM TOWNHOME! This 4 bed, 3.5 bath corner home is part of Polygon's Westhampton, a collection of townhomes in the vibrant masterplanned community of Hampton Cove. Enjoy 1,948 sqft. of living space with overheight ceilings, laminate wood flooring, and a deck off of the kitchen. This chef's kitchen features a large central island perfect for entertaining, custom cabinetry, engineered stone countertops and sleek appliances. The master ensuite boasts a luxurious soaker tub and shower, and the main bedroom has a large walk-in closet. This home features spacious side by side two car garage. (id:60626)
RE/MAX City Realty
1308 1768 Cook Street
Vancouver, British Columbia
This unit just steps from Olympic Village SkyTrain, the Seawall, Science World, Mount Pleasant, and Chinatown - this walkable neighbourhood blends convenience with lifestyle. Welcome to Avenue One Step into the epitome of modern luxury with this like-new 2bed,den,2bath. breathtaking views from your fully equipped 220+ sqft outdoor living room, complete with: Outdoor solar shades, Elegant porcelain tile flooring,Built-in gas outlet & hose bib,Wood-look soffit ceiling with integrated heaters - perfect for year-round enjoyment **Inside**, the gourmet kitchen shines with integrated wood cabinetry, quartz countertops, and premium Miele stainless steel appliances including a gas stove,dishwasher, washer & dryer.24-hour concierge, Touchless automated car wash (id:60626)
Oakwyn Realty Ltd.
24629 105a Avenue
Maple Ridge, British Columbia
Introducing your dream home! This stunning three-story residence offers over 3,200 sq. ft. of luxurious living space. The upper level features 4 spacious bedrooms, including 2 master suites with walk-in closets, and 3 modern bathrooms. The main floor boasts a chef´s kitchen that flows into a bright living room, leading to a large covered balcony. A large rec room is also on this level. The lower floor includes a 2-bedroom legal suite, perfect for a mortgage helper or in-law accommodation. Located in the coveted Albion Elementary catchment and near scenic walking trails, this home blends convenience and tranquility. (id:60626)
Sutton Group-West Coast Realty

