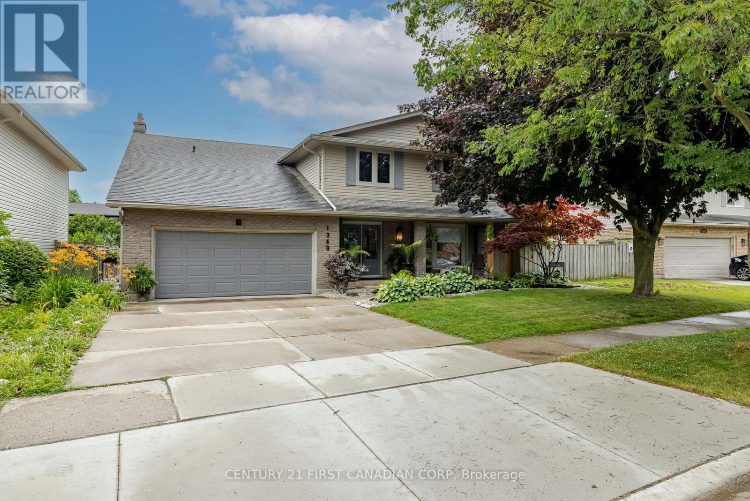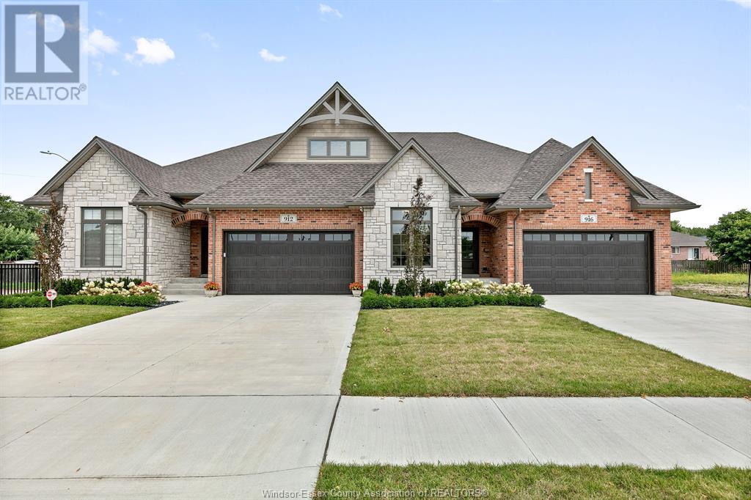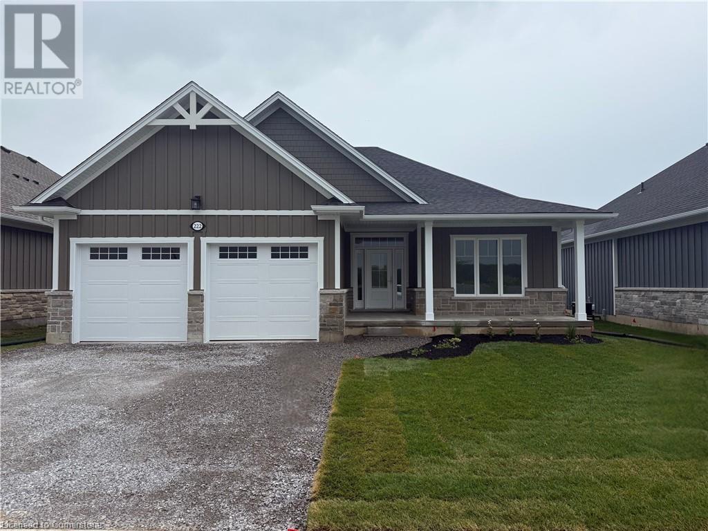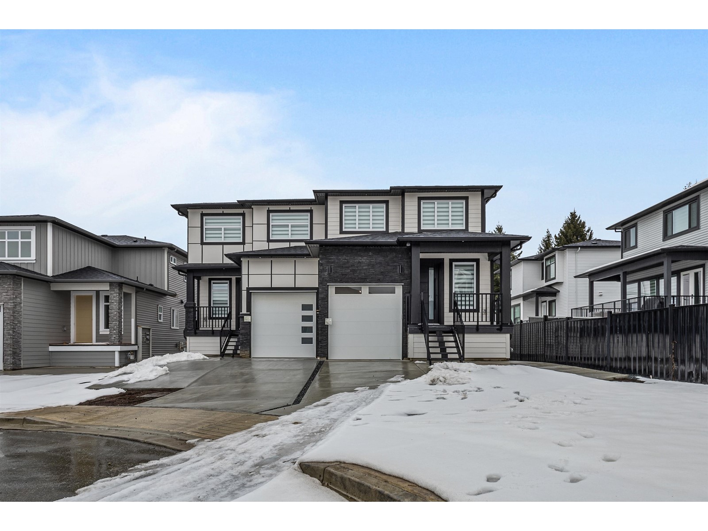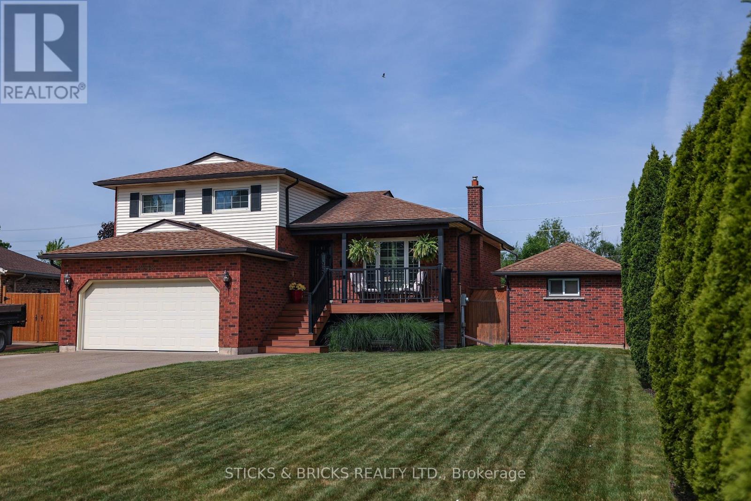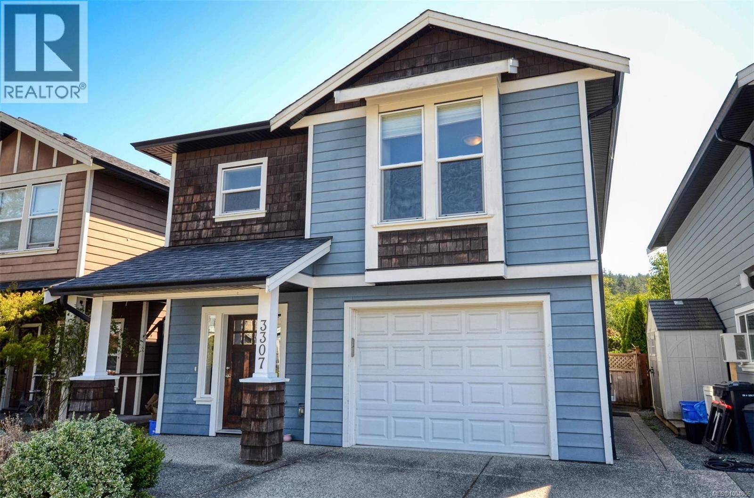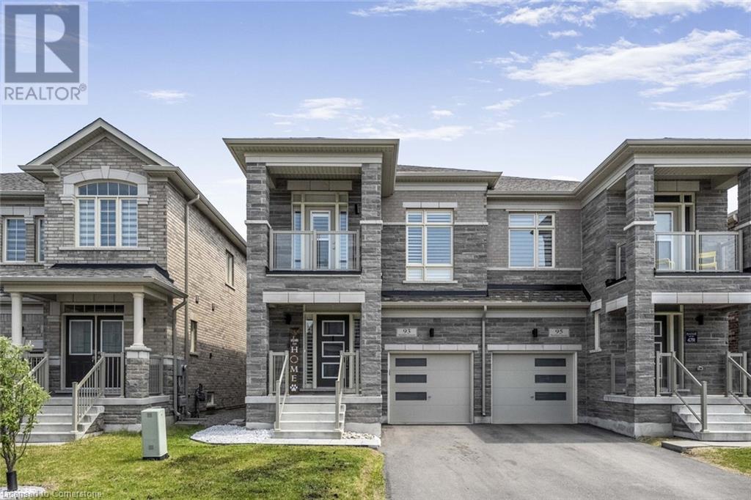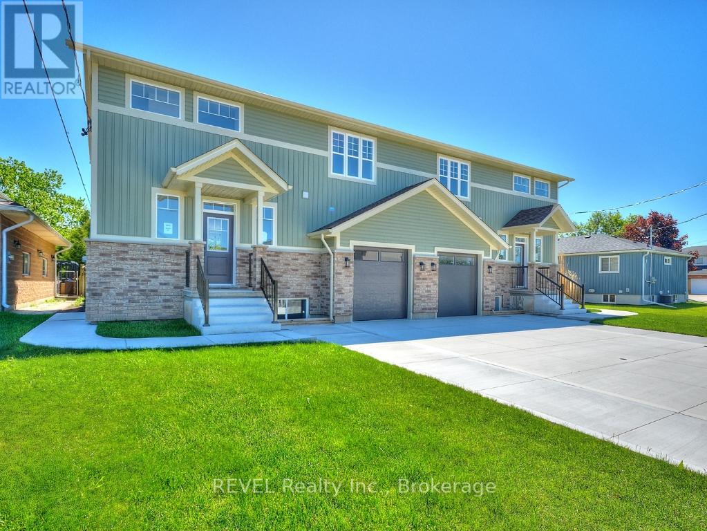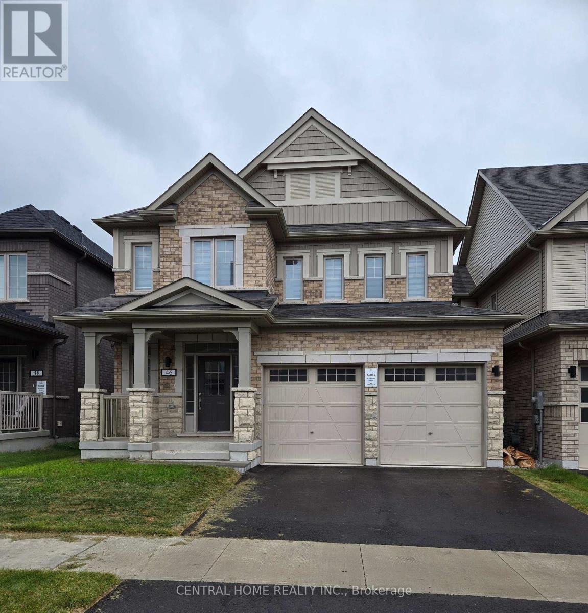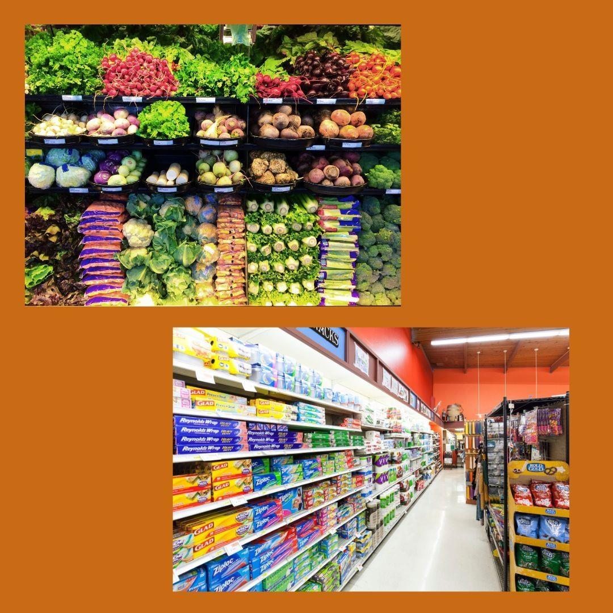2413 Bayside Circle Sw
Airdrie, Alberta
Immaculate | Private West waterfront back yard | Great Price! Welcome to this meticulous McKee Homes upgraded 4 bedroom + DEN walkout bungalow in Bayside, offering canal-front living with a west-facing private backyard built for all-season enjoyment. The main floor features approx 1500 sq ft with vaulted ceilings and an open layout connecting the front office, kitchen, living, and dining areas. Enjoy the main floor OFFICE featuring built-in cinnamon-stained maple cabinets, and custom desk. Gleaming hardwood and gas fireplace flanked by custom built-ins with beautiful stone floor-ceiling feature. The primary bedroom on the main level offers canal views, a spacious walk-in closet, and a large 5-piece ensuite. The kitchen has been refreshed with upgraded appliances, including a remarkably quiet Bosch dishwasher, fridge, and microwave. Built-in audio is wired throughout the home as well as the exterior, with everything in place for full-home integration. The fully developed walkout level offers approx 1462 sq ft, three (3) bedrooms - one with double drywall-insulation for a sound resistant room, great for that musician or gamer in the family. The spacious family room hosts second gas fireplace, flanked by beautiful custom built-ins millwork, a full wet bar, and a bathroom with in-floor heating. The heated TRIPLE garage provides plenty of space, with enough headroom to fit a full-sized pick-up truck and loads of storage-workshop space. Recent mechanical upgrades include NEW dual high-efficiency TRANE furnaces, a powerful new central A/C system, and a new tankless hot water heater for on-demand performance. Outside, enjoy a nautical-themed backyard complete with upper deck privacy panels, custom outdoor lighting, retractable awnings, a hot tub, and mature landscaping that includes a white blossom tree and a gold willow. With major upgrades throughout and an unbeatable location on the canal, this home delivers comfort, function, and lifestyle in equal measure. Call your R ealtor or book a private showing today! (id:60626)
Exp Realty
5 Misty Ridge Road
Wasaga Beach, Ontario
Featuring an all-red brick and stone exterior with charming double front windows, this home offers over 2,900 sq. ft. of upgraded living space. The main floor includes rich hardwood flooring, 9ft ceilings, upgraded trim package, crisp white kitchen open to the living room and gorgeous 2 storey windows looking onto the forest, main floor laundry with access to the garage and a 2-piece powder room perfect for everyday convenience. Upstairs, you'll find four spacious bedrooms each with its own ensuite, including a Jack & Jill bath ideal for families, open loft area looking onto the living room below. The large primary suite features a 2 walk-in closets and glass shower in the ensuite bath. The walk-out basement opens to peaceful green space, ideal for nature lovers or future basement potential. A perfect blend of privacy, space, and upgraded finishes, Tarion Warranty! This home is ready for immediate occupancy and is waiting for you to move in. (id:60626)
RE/MAX By The Bay Brokerage
35 Viola Court
Delhi, Ontario
Welcome to this stunning 9-year-old custom-built bungalow, nestled at the end of a cul-de-sac, backing onto tranquil greenspace with captivating views of a private pond. This home is the ideal blend of comfort, elegance, and nature, offering curb appeal and privacy. Step into the spacious foyer and be greeted by a grand living room featuring soaring 10.5 ft tray ceilings, a stone gas fireplace, and oversized windows that flood the space with natural light. Engineered hardwood flows throughout the open-concept main living area, which effortlessly connects to the gourmet kitchen and dining room. The professionally designed kitchen is a showstopper, complete with s/s appliances, ceiling-height cabinetry, a walk-in pantry, and an oversized island perfect for entertaining. The adjoining dining area is lined with wall-to-wall windows, offering panoramic views of the backyard and pond-an exceptional setting to enjoy daily. Step out onto the covered back porch and experience the privacy and a front-row seat to nature and wildlife. The main floor offers flexibility with a private den (or potential 3rd bedroom), plus two generously sized bedrooms, each with its own full ensuite and huge walk-in closet. This unique and thoughtful layout must be seen to be appreciated. A well appointed laundry room and a 3-piece bathroom are discreetly tucked behind the kitchen, along with convenient access to the attached garage. The expansive basement is a blank canvas with its own private entrance from the garage, offering exciting potential for an in-law suite, home business, or additional living space. For the hobbyist or car enthusiast, the oversized 28' x 31' garage includes a rare drive-through bay on one side. Additional features include an in-ground sprinkler system (supplied by a drilled well), generator rough-in, and thoughtful finishes throughout. This home offers a rare opportunity to enjoy luxurious living, flexible space, and unmatched views- all in a peaceful, natural setting. (id:60626)
Coldwell Banker Big Creek Realty Ltd. Brokerage
34 Tawnie Crescent
Brampton, Ontario
Top 5 Reasons Why Your Clients Will Love This Home; 1) Gorgeous Semi Detached Home With Bay Window & Exceptional Curb Appeal! 2) The Absolute Best Possible Layout You Can Find In A Home - Even Better Than Some Other Detached Homes On The Market. On The Main Floor You Will Find A Sun Filled Combined Living Room & Dining Room & Separate Family Room. 3) One Of The Major Attractions Of The Home Is The Recently Upgraded Chefs Kitchen With Oversized Centre Island & Stainless Steel Appliances. 4) On The Second Floor You Will Find Four Exceptionally Sized Bedrooms. The Primary Suite Offers Huge Walk-In Closet & Spa Like Bathroom. 5) In The Basement You Will Find A Separate Entrance With A Full Kitchen, Full Bathroom, Huge Bedroom & Generous Living Area! BONUS Separate Washer & Dryer In Basement As Well! (id:60626)
Royal LePage Certified Realty
621 Mcgill Lane
Woodstock, Ontario
Here's Your Chance To Own A Beautifully Maintained 2-Storey, 4-Bedroom, 4-Bathroom Home Offering Over 3,170 Square Feet Of Spacious, Well-Designed Living. Situated On A Large Lot In A Quiet Cul-De-Sac, This 7-Year-Old Property Is Perfect For Families, Featuring A Plenty Of Outdoor Space For Kids And Pets To Enjoy. The Main Floor Welcomes You With A Versatile Layout That Includes A Den, Office, Laundry Room, Formal Dining Area, And An Open-Concept Living Room With A Cozy Gas Fireplace. The Kitchen Is A Chefs Dream, Complete With A Large Island, Abundant Cabinetry, A Walk-In Pantry, And Direct Access To The Backyard Through Patio Doors. Step Outside To Your Private Oasis, Where Youll Find A Fully Fenced Yard, Concrete Walkways, A Deck Leads To Ravine Lot For Entertaining Or Relaxing. Upstairs, Youll Find Four Generous Bedrooms Designed With Comfort In Mind. Two Bedrooms Are Connected By A Stylish Jack And Jill Bathroom, One Features Its Own 4-Piece Ensuite, And The Expansive Primary Suite Includes A Walk-In Closet And A Luxurious 5-Piece Ensuite With Double Sinks, A Soaker Tub, And A Glass-Enclosed Shower. One Of The Bedrooms Even Hides A Charming Finished Room, Perfect As A Gaming Space Or Imaginative Playroom. The Lower Level Features Large Upgraded Windows And Is Ready To Be Finished To Suit Your Needs, Offering Additional Space And Flexibility. This Home Also Boasts A Beautifully Landscaped Front And Backyard, A Covered Front Porch, A Two-Car Garage, And A Prime Location Just Steps From A Park And Conservation Area. With Comfort, Style, And Space In Abundance, This Stunning Home Truly Has It All. (id:60626)
Century 21 Royaltors Realty Inc.
1360 Hastings Drive
London North, Ontario
A MUST SEE! View this TREMENDOUS RENOVATION with almost 3000 square feet of living space offering 6 bedrooms and 3 baths! Beyond a landscaped pathway and covered front porch, be impressed with your sweeping double glass door entrance with views all the way down your 25' deep GOURMET KITCHEN replete with 28 linear feet of quartz, crowned charcoal and white cabinets, pot filler, lapboard and subway splash, PLUS stainless Kitchen Aid appliances. A regal coffered ceiling with pot lights leads around toward your coffee bar with wine fridge and your sunroom extension, overlooking your southern exposed fully-fenced PRIVATE POOLSCAPE BACKYARD OASIS!! Extremely well maintained and cared for. A stamped concrete patio offers two patio door accesses (the only thing remaining to complete) for excellent flow for entertaining. Luxury plank throughout bright open and airy main floor and into your mudroom and your oversized main floor laundry room. Up a wide natural wood staircase, your MASSIVE PRIMARY RETREAT offers a deep walk-in closet and glass shower ensuite, while a large 4pc double sink quartz vanity with espresso cabinets and 4 other ample bedrooms fits a full-size family. Lower level offers TONS of dry storage, an exercise area + large bedroom with light of an oversized egress window. Boasts further: Lincoln style doors and upgraded hardware, Modern trim throughout, window upgrades, High-efficient furnace, A/C 2021,All permitted improvements, and an oversized 3 wide state-of-the-art Kitchen Aid stove. UNBEATABLE LOCATION steps from parks and paths, London's top schools, UWO, University Hospital and all the charm of Stoneybrook! COME SEE THIS PLACE!!! (id:60626)
Century 21 First Canadian Corp
928 St. Jude Court
Windsor, Ontario
St. Jude Estates... where the definition of luxury is exemplified! Located on a private cul-de-sac in one of South Windsor's most desirable established neighbourhoods, this luxury villa offers 1,850 sqft of open concept living. Get ready to prepare some gourmet meals in this chef's dream kitchen which features a massive centre island, 6-burner commercial style gas stove, pot filler, vent-a-hood architectural hood, built in oven/microwave, large walk-in pantry with stone tops & custom buffet w/ bev. fridge. The kitchen opens to an expansive living room w/architectural coffered ceilings & gas fireplace. Primary BR w/massive walk-in closet and 4pc Ensuite. Oversized sliding glass doors lead to a private covered Lanai, perfect for relaxing after a long day. Experience the comfort, functionality and luxury in every detail. (Photos are of Model Home- actual may vary slightly) (id:60626)
RE/MAX Capital Diamond Realty
612 Mt Thor Drive
Coldstream, British Columbia
Welcome to 612 Mt Thor Drive, a beautifully maintained 3600 sq ft 4 bed, 3.5 bath home perched on the desirable Middleton Mountain. Located in one of the Okanagan’s most sought-after neighbourhoods, this property offers unobstructed, panoramic views of iconic Kalamalka Lake. Whether sipping morning coffee or enjoying a sunset glass of wine, the scenery from the expansive upper deck is simply breathtaking. The main floor features a traditional layout with large windows, formal dining room, living room with N/G fireplace, a well-designed kitchen with island, breakfast nook, ample cabinetry, & cozy family room. A 2nd bedroom, main bath, & laundry complete the main level. The generous primary suite includes a w/i closet, a large en-suite with soaker tub & w/i shower, plus private deck access. Two more bedrooms, a full bath, a large rec room & a huge storage area are located on the walkout lower level, making it ideal for families, guests, or even potential for a future suite. The huge basement workshop with separate entrance offers even more flexibility for hobbies or income potential. The yard is fully landscaped with underground sprinklers; the lower patio is perfect for shaded summer entertaining. Additional features include a tile roof, double garage, RV & guest parking, & ample storage. Located on a quiet, family-friendly street close to schools, beaches, the college, golf, & the Rail Trail. Don’t miss your chance to own this exceptional home with every detail taken care of. (id:60626)
Real Broker B.c. Ltd
222 Schooner Drive
Port Dover, Ontario
Welcome to 222 Schooner Drive, a thoughtfully designed 1,667 sq. ft. bungalow located in the highly desirable Dover Coast Community in beautiful Port Dover. With upscale finishes, practical design, and premium craftsmanship throughout, this home offers the perfect blend of comfort and sophistication. From the moment you arrive, the stone and Hardie board exterior and covered front porch set the tone for quality. Step inside to soaring 9’ ceilings, with dramatic 10’ tray ceilings in the foyer and living room, creating an open and airy feel throughout the main living spaces. This home features two spacious bedrooms and two full bathrooms, including a beautifully appointed ensuite with a custom tiled shower, frameless glass, and double vanity sinks. The oversized kitchen island, quartz countertops, and exterior-vented range hood provide a stylish and functional space for cooking and entertaining. Enjoy the outdoors in comfort with a screened-in back porch, accessible through a sliding door that brings in ample natural light. Additional features include:528 sq. ft. oversized two-car garage with openers and exterior keypad, Main floor laundry for added convenience, Basement exterior walls studded and insulated with Roxul, Elegant stained oak stair railings and stringers, Upgraded interior trim and door profiles, Central vacuum rough-in and irrigation system installed (Tied in to the golf course system), Front door with multi-point locking system for added security, and Larger windows for enhanced light and views. This home combines upscale finishes with modern conveniences, all in a vibrant and welcoming adult lifestyle community with golf, pickle ball, dog park and just minutes from Lake Erie and the charming shops and restaurants of downtown Port Dover. Schedule your private viewing today and experience the best of lakeside living. (id:60626)
RE/MAX Erie Shores Realty Inc. Brokerage
31 22225 50 Avenue
Langley, British Columbia
Welcome to Murray's Landing in the heart of Murrayville! This bright and well-maintained 4 bed, 4 bath, 2-storey with basement, offers 2,079 sq. ft. of living space in a quiet, family-friendly community. The main floor features an open layout spacious kitchen with granite counters and stainless appliances, and a cozy family room with gas fireplace. Enjoy outdoor living on the private sundeck off the dining and family rooms. Upstairs has 3 generous bedrooms, primary bedroom with walk-in closet & full ensuite. The finished basement includes a 4th bedroom, full bath, & large rec room great for guests, teens, or a home office. Located near parks, top schools, shops, & W C Blair Pool Rec Centre & transit . Double garage and low strata fees. A great opportunity to own in desirable Murrayville (id:60626)
RE/MAX 2000 Realty
32545 Higginbottom Court
Mission, British Columbia
Discover modern comfort in Mission's newest subdivision! This brand-new half duplex offers 5 bedrooms and 4 bathrooms, promising spacious living and luxurious amenities. Enjoy stunning mountain views and a tranquil atmosphere, perfect for relaxation. With customizable features, you can tailor this home to your preferences. Features include brand new Samsung appliance package, central AC, fully fenced yard, and an option to add a mortgage helper. Located close to schools, parks, and shopping, convenience is at your doorstep. Don't miss out on the opportunity to own a piece of this vibrant community - schedule a viewing today! (id:60626)
Century 21 Coastal Realty Ltd.
8238 Lexington Court
Niagara Falls, Ontario
SPACIOUS HOME FOR THE GROWING FAMILY ON A QUIET, NORTH END NIAGARA CRESCENT. MAIN FLOOR FEATURES A SPACIOUS FLOOR PLAN WITH A NEWLY RENOVATED KITCHEN COMPLETE WITH QUARTZ COUNTERS, NEW CABINETRY, ISLAND, S/S ELECTROLUX APPLIANCES AND WALK OUT TO BACKYARD, ALONG WITH A DINING AREA AND LIVING AREA. THE LIVING AREA HAS BRAZILLIAN CHERRY HARDWOOD FOR A RICH LOOK AND MANY LARGE WINDOWS FOR NATURAL LIGHT. UPSTAIRS HAS 3 BEDROOMS AND 4PC BATH, ALONG WITH AN PRIVATE ENSUITE FOR MASTER BEDROOM. LOWER LEVEL INCLUDES A 2 PC BATH AND LAUNDRY, WALK OUT TO DOUBLE CAR GARAGE AND LARGE ROOM THAT CAN BE USED AS A 4TH BEDROOM, OFFICE, OR ANOTHER LIVING SPACE WITH DOORS OUT TO BACKYARD. BASEMENT INCLUDES SPACIOUS REC ROOM WITH BAR AND GAS FIREPLACE. THE PRIVATE BACKYARD IS AN OASIS WITH A BEAUTIFUL DECK LEADING TO A SALT WATER INGROUND POOL, TIKI BAR (WITH WATER HOOKUP), AND COVERED SEATING AREA, AND EXTRA LARGE HOTTUB. THE BACKYARD IS COMPLETE WITH A SEPARATE OUTBUILDING USED CURRENTLY AS A GYM, OR COULD BE ANOTHER GREAT MAN CAVE! THE PERFECT BACKYARD FOR ENTERTAINING ALL SUMMER LONG!! (id:60626)
Sticks & Bricks Realty Ltd.
3307 Merlin Rd
Langford, British Columbia
Custom-Built Home with Income-Generating Legal Suite in Hazelwood Crossing! Welcome to this beautifully designed Arts & Crafts style family home in the heart of Happy Valley — just steps from schools, shops, parks, and the Galloping Goose Trail. Built in 2013 and offering nearly 2,000 sq ft of smart, functional living space, this residence is perfect for families and savvy investors alike. The flexible floor plan features 5 bedrooms, 4 bathrooms, and 2 full kitchens, including a ground-level LEGAL 1 bedroom suite with its own hydro meter and hot water tank — an ideal mortgage helper or extended family space. Inside, you'll find thoughtful upgrades throughout: ? Granite countertops & wood cabinetry ? Soft-close drawers & crown moulding ? Tile entry & classic wood front doors ? Ductless heat pump with A/C ? EnerGuide 85 energy efficiency rating ? Underground sprinklers, fenced backyard, and sunny sundeck with covered storage below Located just 1 block from Happy Valley Elementary, 2 blocks from your local corner store, and nestled beside green space and trail systems, this home truly has it all. (id:60626)
Exp Realty
93 Westfield Crescent
Waterdown, Ontario
Modern Elegance Meets Family Functionality in Mountainview Heights!! Step into this beautifully designed 3-bedroom, 3-bathroom semi-detached home by Starlane Homes, ideally located in the sought-after Mountainview Heights community. With 1,870 sq ft of thoughtfully crafted living space, this home feels practically brand new and is perfectly suited for growing families. The striking glass-railed entry leads into a sunlit, open-concept main floor boasting 9-foot smooth ceilings, rich hardwood flooring, pot lights, and California shutters throughout. The spacious great room features a cozy electric fireplace with a custom mantel and a walkout to a private deck and patioperfect for both entertaining and everyday relaxation. The chef-inspired kitchen offers a seamless blend of style and function with quartz countertops, a ceramic tile backsplash, stainless steel appliances, and a large central island ideal for meal prep and casual dining.Upstairs, a versatile family room with access to a covered balcony can be used as a media room, playroom, or easily converted into a fourth bedroom. The generous primary suite features a walk-in closet and a 5-piece ensuite bathroom. All bedrooms are well-sized, and the home includes convenient inside access to the garage. The unfinished basement offers endless possibilities with three large windows, a bathroom rough-in, and a cold room ready to be customized to your needs. Ideally situated just north of Burlington, with quick access to Highways 407, 403, QEW, Hwy 6, and Aldershot GO Station. Close to top retail destinations like Costco and Walmart, this home combines comfort, convenience, and modern living. (id:60626)
Sutton Group Realty Systems
4650 Belfast Avenue
Niagara Falls, Ontario
This newly built semi-detached home showcases exceptional craftsmanship, with quality materials and finishes evident throughout its three thoughtfully designed levels. From luxury vinyl flooring to 9' ceilings and custom built-ins, the home reflects a high standard of construction. Curb appeal is enhanced by a double concrete driveway and clean, modern exterior lines, setting the tone for the quality found inside. The open-concept main floor is filled with natural light, helping reduce energy use and lower utility bills while maintaining a bright and comfortable living space. The kitchen includes ample cabinetry, a walk-in pantry, and a central island, overlooking a spacious living area with a multi-function electric fireplace and built-in shelving. The dining area walks out to a wood deck with a gas line for a BBQ and a private backyard. Additional main floor features include a mudroom with garage access, a powder room, and a wide staircase designed for everyday ease. Upstairs, the primary suite includes an oversized walk-in closet and a well-appointed ensuite with double sinks, a glass shower, and generous storage. Two more bedrooms, a full bath, and a second-floor laundry room with sink complete the upper level. The lower level offers a separate entrance and is fully finished as a legal self-contained suite, complete with a full kitchen, open living space, bedroom with walk-in closet, 4-pc bath, and private laundry. Designed with flexibility in mind, this level can also be reconnected to the main home by removing one wall. Perfect for multi-generational living, rental income, or a dedicated home office, this home blends high-end construction, functional design, and energy-conscious features in a sought-after location. Newly constructed home and is covered under the full Tarion New Home Warranty. (id:60626)
Revel Realty Inc.
84763 Ontario Street
Ashfield-Colborne-Wawanosh, Ontario
Calling all investors! Air B&B or Bed & Breakfast potential throughout this property. Enjoy lakeside living on this stunning one-of-a-kind custom retreat where you can enjoy the sandy shores of Lake Huron, just steps from your property. Situated on almost a full acre, off of Huron Shores Road just north of Goderich, this property has been incredibly designed & curated with attention to detail and pride of ownership throughout. The unique main house features open concept living with 15' ceilings, stunning central wood stove, panoramic views through 3 sets of 9 patio doors, hardwood ash floors, custom kitchen with large sit-up island, solid maple cabinets & granite counters. The primary bedroom has ensuite effect, large closets & deck access, to easily slip to the hot tub for stargazing over the lake. The spacious 3pc bath has a walk-in shower & in floor heat. A newly added front foyer features great storage space & luxury vinyl flooring, making it practical for day-to-day use. Downstairs you'll find additional living space with two bedrooms, 4pc bath, rec room area with patio doors to the south yard, laundry & plenty of storage - complete with in floor heating zones for your comfort. After a day at the beach, retreat to your own private oasis, entertaining around the 14x28 sports pool complete with pergola & pool house. The 32x44 detached shop is insulated with wood stove heat, has 3 overhead doors & 10' high ceilings, offering incredible space for hobbies, storage or conversion to secondary dwelling. Two adorable bunkhouses, equipped with heat & hydro, provide additional guest space for hosting friends & family. Private, year-round lakeside living awaits you - call today for more information on this gorgeous property! (id:60626)
Coldwell Banker All Points-Festival City Realty
34 South Shore Bay
Chestermere, Alberta
TRIPLE CAR ATTACHED GARAGE!! BRAND NEW HOME IN SOUTH SHORE!! 9FT CEILINGS AND 8FT DOORS ON MAIN FLOOR!! 2 BEDROOM LEGAL SUITE BASEMENT WITH WALK-UP SEPARATE ENTRANCE!! 7 BEDROOMS!! 5 FULL BATHROOMS!! OVER 2900+ SQFT OF LIVING AREA!! SPICE KITCHEN!! MAIN FLOOR BEDROOM & FULL BATH!! Welcome to your dream home—BUILT TO IMPRESS with functionality, luxury, and space! This stunning home offers a thoughtful layout with a MAIN FLOOR BEDROOM & FULL BATH. Step into the FOYER that opens to a spacious FAMILY ROOM, a bright BREAKFAST NOOK with backyard access, a CHEF’S KITCHEN loaded with cabinetry, CENTRAL ISLAND, and BUILT-IN FEATURES and a fully equipped SPICE KITCHEN for all your culinary needs!! You'll also find a separate DINING AREA and a functional MUDROOM off the garage! Upstairs features 4 BEDROOMS and 3 FULL BATHROOMS, including a gorgeous PRIMARY BEDROOM with a 5PC ENSUITE & WALK-IN CLOSET!! Another bedroom has its OWN 4PC ENSUITE, while two more bedrooms share a 3PC JACK & JILL BATHROOM! PLUS a BONUS AREA for extra lounging or workspace! The LEGAL SUITE BASEMENT is fully finished including a REC ROOM, 2 BEDROOMS, KITCHEN and a 4PC BATH! HOMES LIKE THIS DON’T COME AROUND OFTEN — MAKE YOUR MOVE BEFORE IT’S GONE FOR GOOD! (id:60626)
Real Broker
46 Copperhill Heights
Barrie, Ontario
4 bedroom detached with 3 WR .Approx. 2500 sq, above grade living. Main Floor boost 9 Feet ceilings with Family room with fireplace. Beautiful kitchen with center island. study room that can be used as 5th bed. 4 Good size bedrooms. Upstairs laundry. .Minutes drive to Major shopping, GO station & HWY 400, move in condition. **EXTRAS** large windows in basement and rough in for washroom. motivated seller. try your offer. Please note this is a true 2 car garage, best value in area. (id:60626)
Central Home Realty Inc.
201 640 Montreal St
Victoria, British Columbia
Exceptional OCEANFRONT Opportunity with Private Marina. This stunning nearly 2000 square foot condominium in the highly sought-after Pier One in James Bay is being offered for the first time by its original owner. With breathtaking ocean views, this bright and spacious two-bedroom, two-bathroom suite offers a layout that feels like a bungalow-style home. The expansive kitchen features a walk-in pantry and a second refrigerator, perfect for those who love to cook and entertain. The spacious dining area flows into the great room, where a mirrored accent wall enhances the natural light and ocean views, complemented by a feature fireplace. The primary bedroom boasts built-in cabinetry, multiple closets, and a luxurious ensuite with dual sinks, a soaker tub, and a separate shower. The second bedroom includes a den with spectacular ocean views, and the second bathroom offers a full tub and shower combination. Two enclosed balconies can easily be converted back to open-air if preferred. The suite features hardwood and tile flooring throughout, in-suite storage, and the potential to add in-suite laundry, while a shared laundry facility is conveniently located on each floor. Pier One offers exceptional building amenities, including first-right-of-refusal for a 24-slip private marina, a hot tub, a library, and secure underground parking with EV charging. This pet-friendly and rental-friendly building is ideally situated just steps from the David Foster Harbour Walkway, Fishermans Wharf, and major transit routes. Offering the perfect blend of luxury, convenience, and coastal living, this is a rare opportunity to own an exceptional oceanfront home in one of Victorias most desirable locations. (id:60626)
Keller Williams Ocean Realty Vancentral
Exp Realty
46 Canadian Oaks Drive
Whitby, Ontario
Offers Welcome Anytime! This Detached Home Is A True Gem, Nestled In The Heart Of A Charming, Mature Neighbourhood. The Highlight Of This Home Is Undoubtedly The Backyard Oasis. Step Into Your Own Private Paradise Where Relaxation & Entertainment Are Paramount. Featuring A Beautiful In-Ground Heated Pool, Tiki Bar, & Lounge Areas All Create A Fantastic Environment For Entertaining Friends & Family. For Ultimate Relaxation, The Sheltered Hot Tub Offers A Soothing Retreat Year-Round, Ensuring You Can Unwind In Comfort No Matter The Weather. Inside, The Main Floor Features Hardwood Flooring & Has An Abundance Of Natural Light In The Living & Dining Room, Which Seamlessly Flows Into A Well-Appointed Kitchen. With 3+1 Beds & 3 Baths, There's Plenty Of Space For A Growing Family Or Hosting Overnight Guests. The Fully Renovated Basement Is A Versatile Space, Perfect For A Variety Of Uses. It Features A Full Bathroom, A 2nd Kitchen With Top-Notch Appliances, A Bedroom & A Separate Entrance. (id:60626)
Dan Plowman Team Realty Inc.
2053 Wanderer Avenue
Ottawa, Ontario
Welcome to Your Dream Home in Minto Mahogany - Where Luxury Meets Tranquility! Nestled in the heart of the prestigious Minto Mahogany community, this new 2024 build offers the perfect combination of modern elegance and small-town charm. Designed for contemporary living, this home is situated in a beautifully master-planned neighbourhood known for its lush green spaces, scenic parks and an unparalleled sense of community. Step outside and immerse yourself in the natural beauty that surrounds you. Enjoy a leisurely stroll along Mahogany Pond, explore the picturesque walking trails or simply relax in the vibrant outdoor spaces designed to bring people together. Whether you're taking in the stunning landscape or enjoying outdoor activities with family and friends, Minto Mahogany offers a lifestyle that blends serenity with an active, outdoor-friendly environment. Just moments away, Manotick Village welcomes you with its historic charm and modern conveniences. Browse unique boutique shops, indulge in delicious dining options or take in the breathtaking waterfront views along the Rideau River. This sought-after location offers a peaceful retreat from city life while keeping you well-connected to urban amenities.This is more than just a houseit's a place where modern sophistication meets timeless tranquility. From its thoughtfully designed layout to the premium finishes throughout, every detail has been carefully considered. The heart of the home features a gourmet kitchen outfitted with high-end Café appliances, perfect for culinary enthusiasts and everyday living alike. Whether you're looking for a family-friendly community, a vibrant outdoor lifestyle, or the perfect blend of comfort and convenience, this home offers it all. Don't miss your chance to be part of this exceptional neighbourhood. Schedule your private viewing today! (id:60626)
Engel & Volkers Ottawa
12841 85 Avenue
Surrey, British Columbia
Rarely found Grocery store in prime location of Newton Surrey! This Wholesale and Retail Grocery store has it all! From Produce to Dairy products to Bulk Groceries, utensils and more! This prime location has both Dock and Grade loading and is turn key ready! Your chance to get into the grocery business awaits. (id:60626)
Nationwide Realty Corp.
26 Calabria Drive
Caledon, Ontario
Welcome to this stunning 4-bedroom, 3.5-bath freehold detached home located on a quiet crescent in the highly sought-after Caledon Trails community, offering 2,428 sq. ft. of elegant living space. This beautifully designed home features a bright kitchen with quartz countertops, a cozy great room with a built-in electric fireplace, 9' ceilings on the main floor, a builder-provided side entrance to the basement, and a spacious primary bedroom with a luxurious 5-piece ensuite and double sinks. Situated in a family-friendly neighborhood with quick access to Hwy 410, parks, shops, dining, and scenic natural attractions including trails and multiple conservation areas. (id:60626)
Homelife/miracle Realty Ltd
421 Laurentian Avenue
Mississauga, Ontario
Amazing opportunity to own this 1300 sqft fully detached all brick home at a premium location in Central Mississauga. Conveniently located right next to Highway 403 with quick access to 401 and 410. Just a walk away from Mississauga Transit, schools, and future LRT. Minutes to Square One, shopping, and City Hall/Celebration Square. Finished basement with a roughed-in kitchen and side entry to the main floor that could easily accommodate a separate entrance to the basement. Income potential or in-law suite. Lovely deck off the back and mature lot with large garden shed. UPGRADES: 2019 Full Kitchen (Quartz Counters, Stainless Steel Appliances, etc); 2019 Metal Roof; 2019 Renewal by Andersen All Windows and Patio sliding door; 2023 Gutters and Eavestroughs; 2023 Tankless Water Heater; 2024 Front Porch, Walkway, and Driveway; 2025 Stainless Steel Washer and Dryer. (id:60626)
Royal LePage Realty Plus Oakville






