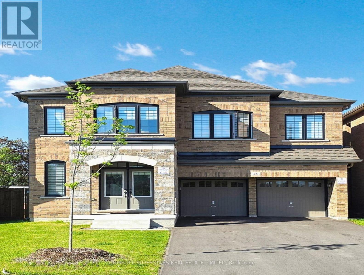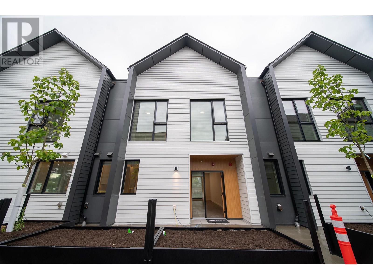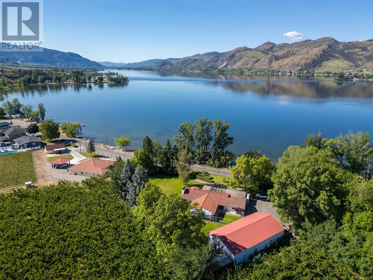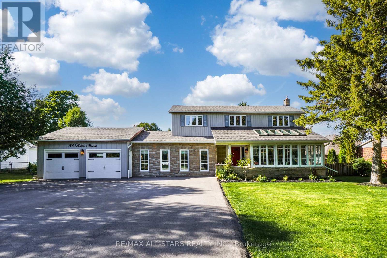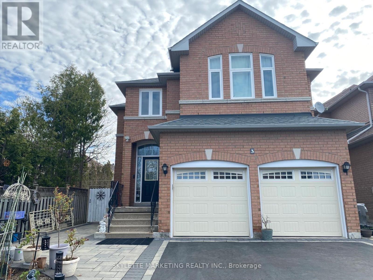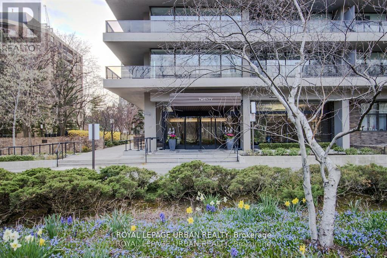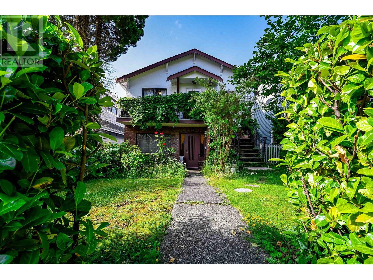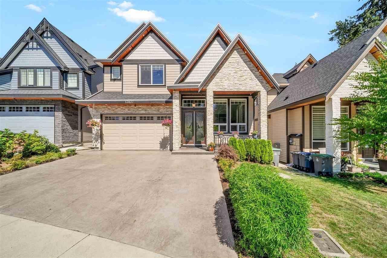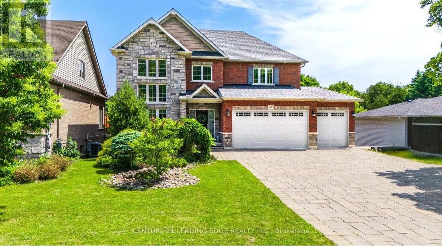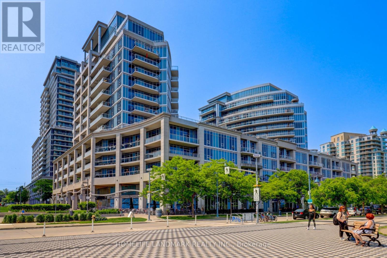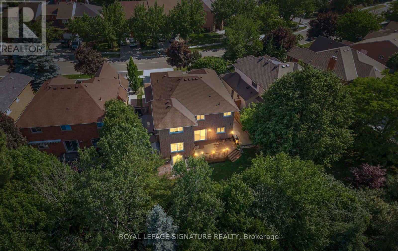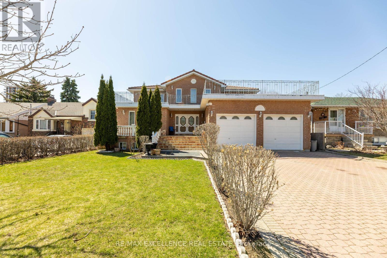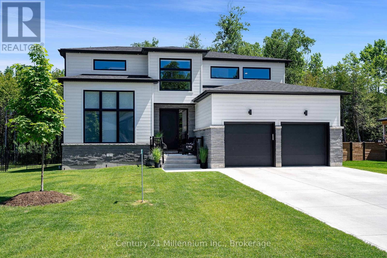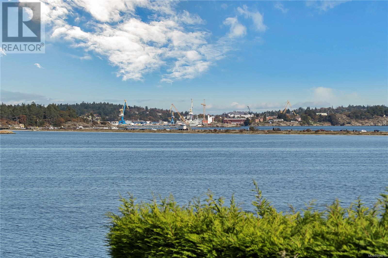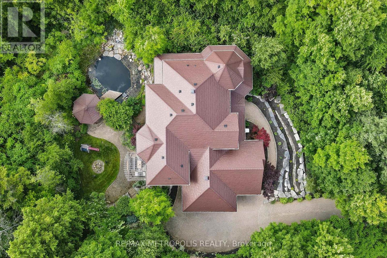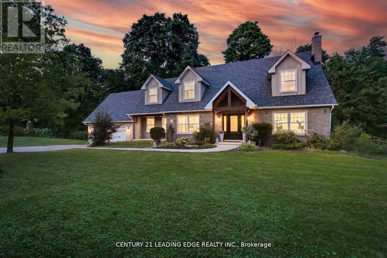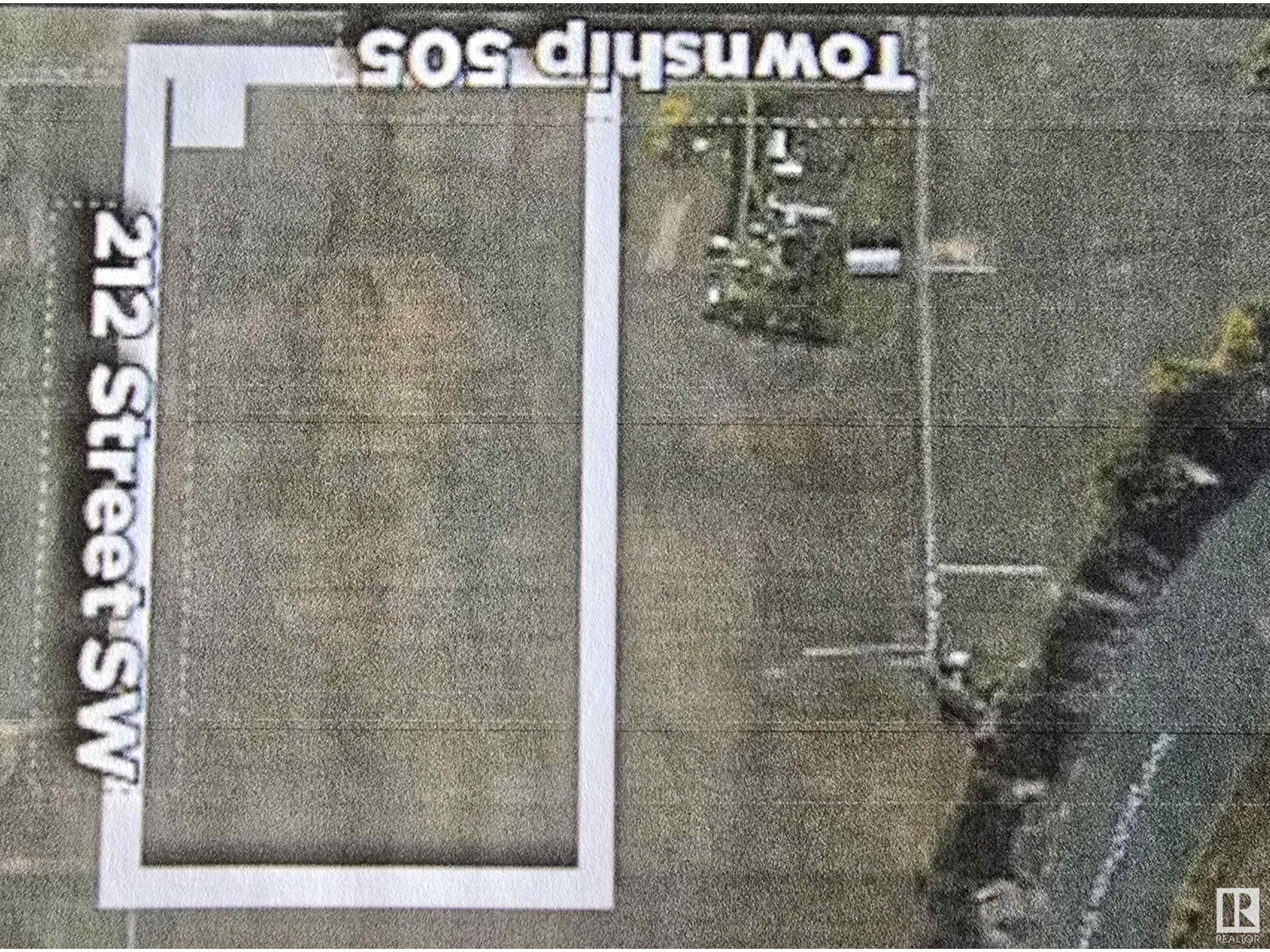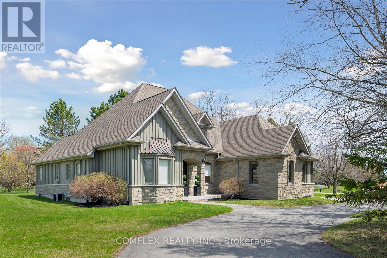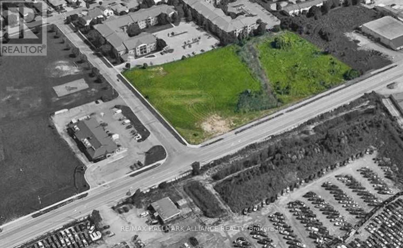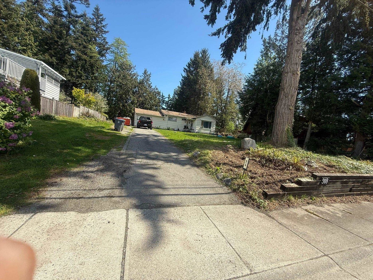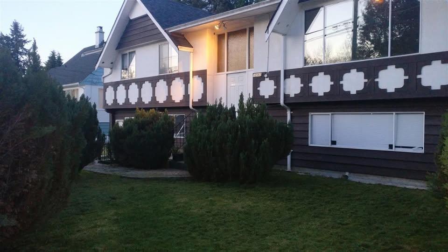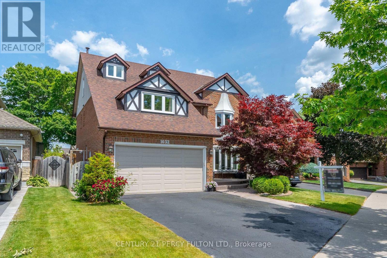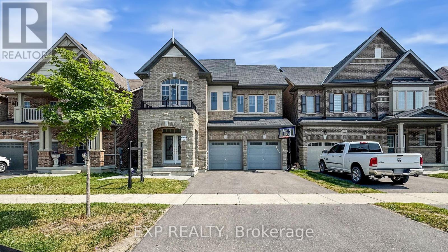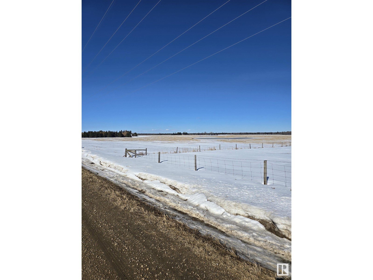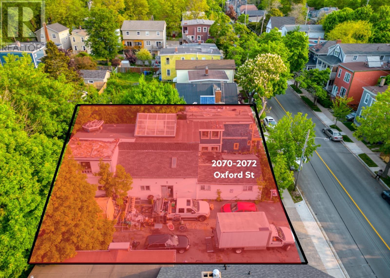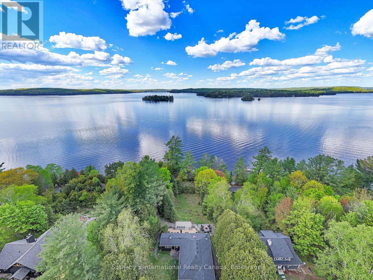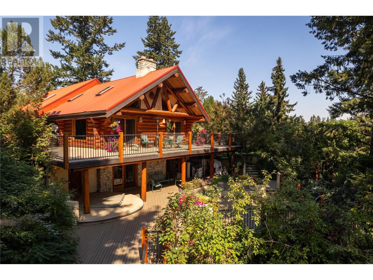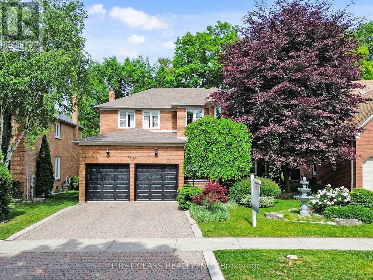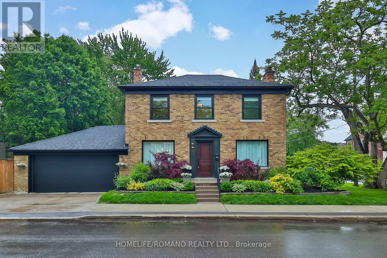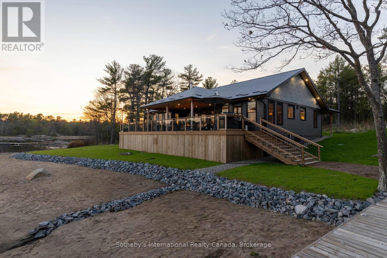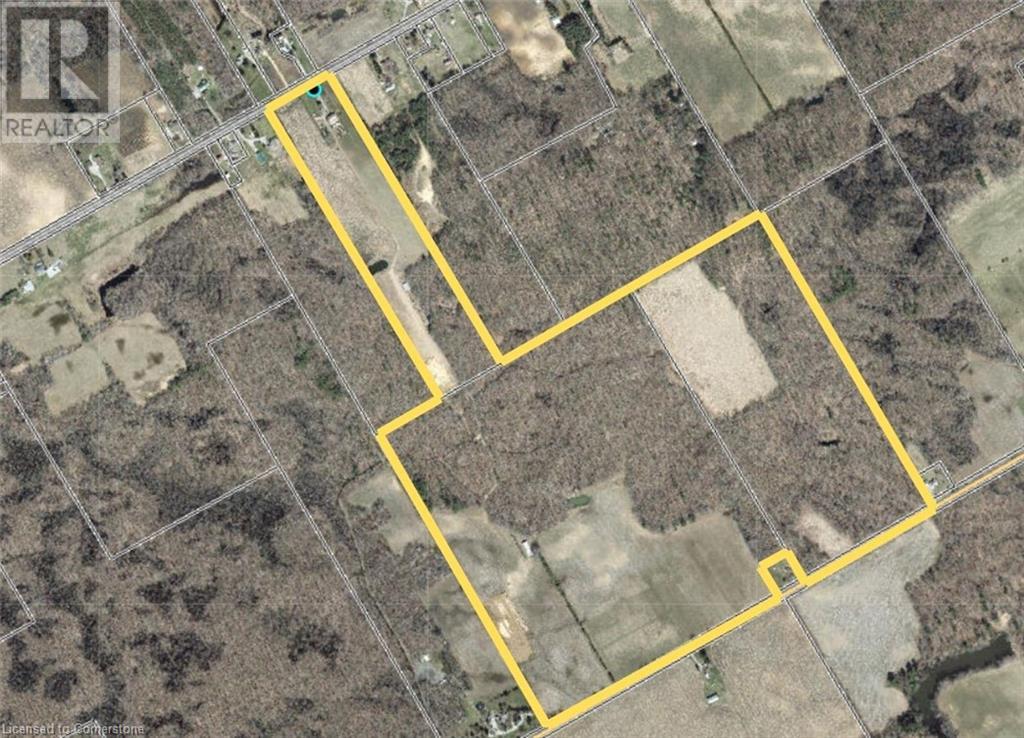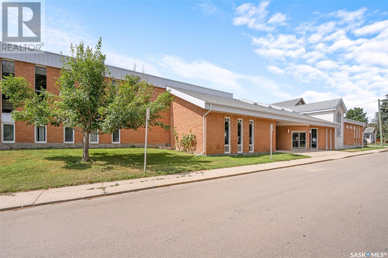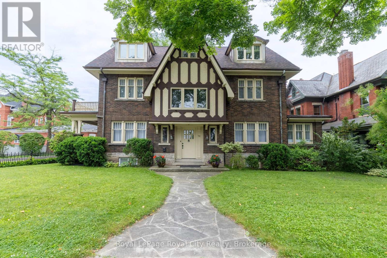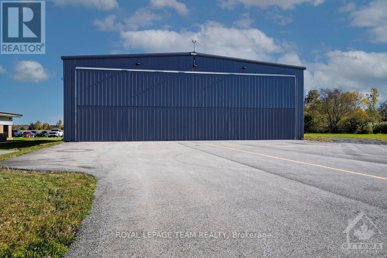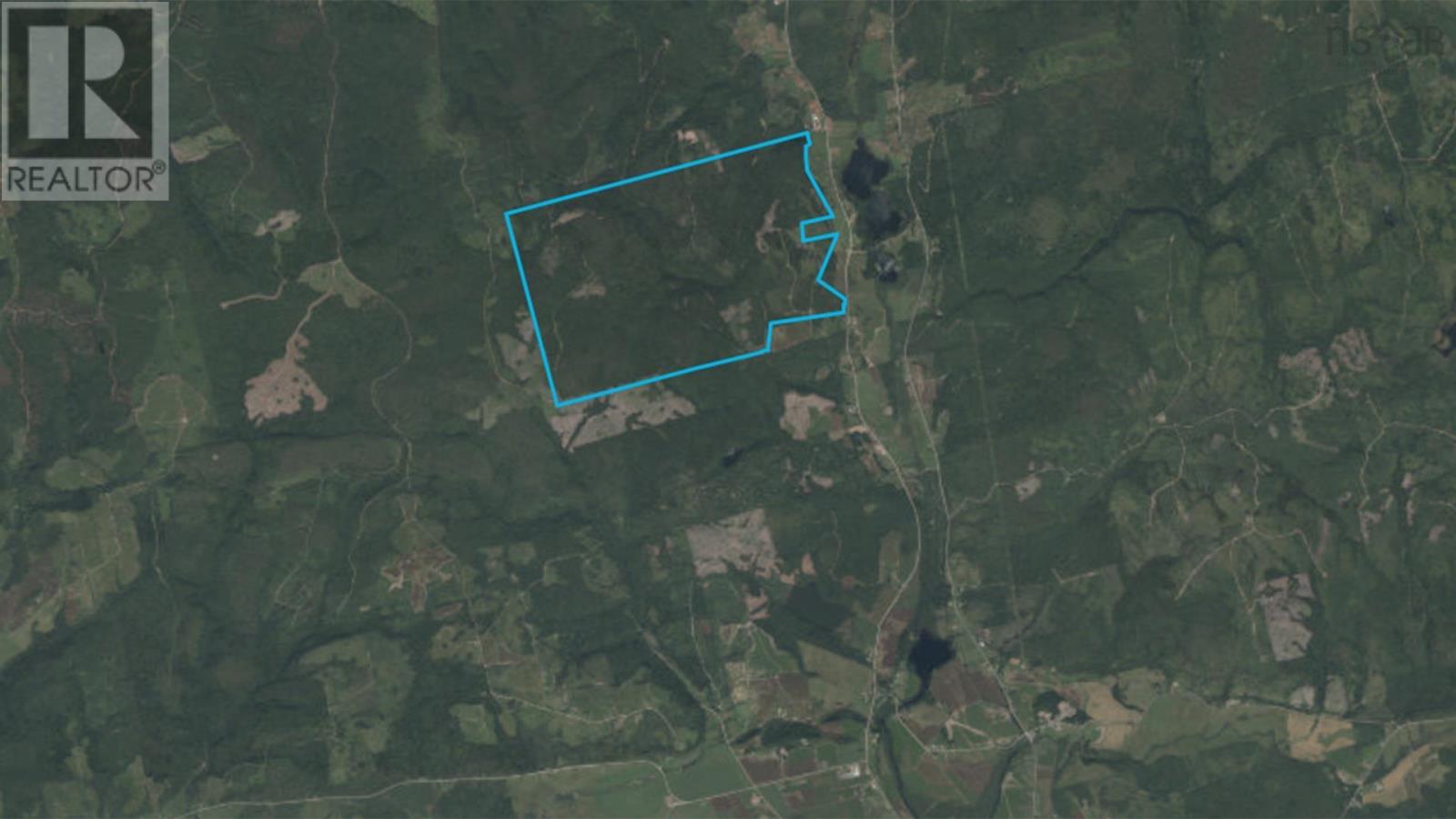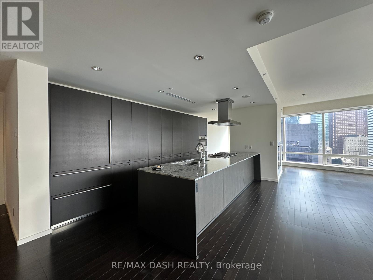28 Great Railway Court
Vaughan, Ontario
Unbelievable price for this a rare gem home in Kleinburg's exclusive enclave in a Nashville Road community, a stone throw away distance from the estate homes offers over 3,200 sq. ft. of thoughtfully designed living space on a premium pie shaped 161 ft deep lot. Built in 2022, this home combines elegance, practical functionality, and untouched rare find walkout basement with a private entrance perfect to be built for rental income or extended family. Refined finishes define the main floor, with hardwood flooring, porcelain tiles complemented by an open concept and family sized white gourmet kitchen with quartz counters and back splash. The main floor boasts 9 ft ceiling through out ,living/dining room, open concept family room with cozy fireplace overlooks upgraded kitchen offers extended pantry and top of line appliances and breakfast area with huge island. The office on main floor could be a home office/ nursery or a day bedroom. Yes, the house offers a walk in coat closet besides another regular coat closet and a mud room. Upstairs also 9 ft ceiling and five spacious bedrooms offer the perfect retreat. The primary suite boasts double walk-in closets, coffered ceilings, and a spa-like 5-piece ensuite with a freestanding tub and glass-enclosed shower. All other four bedrooms are attached as A Jack-and-Jill bathroom and a second-floor laundry room with washer and dryer add everyday convenience. Br3 and Br 5 also offers walk in closets. The untouched walkout basement opening in the deep pie shaped lot is waiting for your creative thoughts and implementation. Hard to find court location with deep lot. No sidewalk. Ideally located minutes from Hwy 427, Kleinburg Village, Vaughan Mills, and top amenities, this is a rare opportunity for luxury living in a sought-after community. (id:60626)
Homelife Superstars Real Estate Limited
7085 County Rd 65
Port Hope, Ontario
Welcome to 7085 County RD 65. This Custom Built Modern & Elegant Residence! Luxury Finishes Throughout. 33.40 Acres Of Paradise Mature Trees, Extremely Private. 3286 Sq Ft Of Main Floor Living Space. This Home offers the perfect combination of a Modern build & Country Charm. Ample Room To Entertain, With A Dream Kitchen, Top Of The Line Appliances, Walk In Pantry. Primary BR Includes A Beautiful Ensuite And A Huge Walk In Closet. Main Floor Laundry,10' Ceilings Throughout. This Vast property offers 2 Frontages. 10 Minutes from the 401 & 407 for easy commuting. Apply to the MNR to get the taxes reduced by APPROX 75% This is the home you have been waiting for! (id:60626)
International Realty Firm
218 8699 Spires Road
Richmond, British Columbia
Brighouse 22 - Move in today! 11 homes remaining in this spacious family friendly townhome community in the residential neighbourhood of Richmond-Brighouse ranging from 1,588 to 2,226 sq ft. Over height ceilings on the main level with floor to ceiling windows & full-size appliances by Bosch, Fisher & Paykel & wide plank laminate flooring throughout main. This home comes with a legal suite complete with kitchen & separate entrance. Located in the heart of Richmond Centre - 10 min walk to Richmond Shopping Centre, Brighouse Skytrain Station & Garden City Park. Schools: William Cook Elem, Richmond Secondary & Kwantlen University. 1 pkg and 1 locker included. 2nd pkg available for sale. Call now for a private tour. OPEN HOUSE: SAT & SUN, 11-1 PM (id:60626)
Oakwyn Realty Northwest
3915 Koenig Road
Burlington, Ontario
Prestigious Alton Village By Renowned Sundial Homes. This Is An Elegant "The Orinoco" Elevation B: 3,161 sq. ft. Includes 677 sq.ft. of finished basement. This Elegant Model Offers An Open Concept On The Main Floor With 9Ft Ceilings, Hardwood Floors, Kitchen W/Granite Counters & Extended Height Upper Cabinets, Central Island W/Breakfast Bar. It Also Offers 2 Primary Beds, A Unique Primary Br With Spa-like Ensuite, Walk-In Closet space & Sit In The Loft. On The 2nd Floor Primary Bed Has 5Pc Ensuite. The Generous Size Rec Room In The Basement Can Be Used As Home Theater Or Entertainment Rm, Egress Windows Allow Plenty Of Sunshine. Added Bonus Seller willing to Separate the Basement From Main Floor And More, Be the first to live in this beautiful place. Walking distance to all amenities. (id:60626)
Royal LePage Terrequity Realty
1209 Lakeshore Drive
Osoyoos, British Columbia
Once-in-a-Lifetime Opportunity – The legendary family-owned estate that’s long been admired is finally available, offering nearly an acre of beautifully manicured, flat land just steps from the shores of Osoyoos Lake. This semi-waterfront Hacienda-style masterpiece, originally crafted by renowned architect Rudolph A. Matern, is bursting with character and architectural flair. Grand vaulted ceilings, striking exposed beams, and an expansive layout make it a dream home for those who love to entertain and gather in style. The sprawling grounds are a private oasis - lush lawns, mature trees, and full irrigation set the stage for serene outdoor living. There's ample space for an in-ground pool, complete with convenient pool deck access to a bathroom, plus room to park an RV, run a home-based business or create a small hobby farm. A massive 3,000 sq ft detached shop is a rare gem on its own, equipped with 200-amp service, a gas furnace, and a wood dust collection system—ideal for craftspeople, car collectors, or serious hobbyists. The lower level of the home offers suite potential with a spacious one-bedroom setup and abundant storage, making it perfect for guests or extended family. Lovingly cared for and meticulously maintained over decades, this is more than just a home - it’s a legacy property waiting for its next chapter. Don't miss your chance to own a piece of Osoyoos history. (id:60626)
RE/MAX Realty Solutions
56 North Street
Uxbridge, Ontario
Approximately $300,000 in premium upgrades set this home apart, featuring a show-stopping 20' x 20' Muskoka room (2024/25, $75K) with cathedral ceilings, wood walls, skylights, and a gas fireplace. A stunning three-season retreat filled with natural light! The custom-designed 20' x 30' heated, insulated workshop (2023, $120K) is truly one of a kind, built to the highest standards with heat and A/C, skylights, halogen lighting, a 2-pc bathroom, and designer finishes including a transom window and antique door. Perfect for a home-based business, studio, or future suite (buyer to verify). A private main-floor nanny/in-law suite with separate entrance, hardwood floors, stainless steel appliances, gas fireplace, 4-pc bath, in-suite laundry, and a walk-out to a sunny south-facing deck offers ideal space for extended family, guests, or potential income. This beautifully upgraded 5-bed, 5-bath home offers over 4,000 sq. ft. of finished living space with an open-concept eat-in kitchen featuring vaulted ceilings, skylights, large island, and a cozy Franklin gas stove with stone surround. Custom lighting, crown moulding, and wainscoting add charm throughout. Upstairs features four spacious bedrooms including a serene primary suite with a fully renovated 5-piece ensuite. The finished basement offers a bright rec room with above-grade windows and pot lights. Outside, enjoy a fully fenced backyard oasis with an 8' x 19' Swim Spa (2023, $66K), hot tub, gas BBQ hookup, and a solar-lit garden shed ($9K). Additional highlights include a new driveway (2023, $10K), upgraded electrical panel, Generac generator, and an attached 2-car garage with drive-through access and parking for 8. A rare, turn-key opportunity in a sought-after neighbourhood. (id:60626)
RE/MAX All-Stars Realty Inc.
3 Twin Oaks Drive
Markham, Ontario
"Model home previously", spacious approximately 2500sf, hardwood floor all over living, dining, family and computer rooms; 4 large sized bedrooms ( 2 suite rooms ), main floor laundry. Deep lot ( over 126 feet ). High ranked elementary ( Stonebridge Public ) & high ( P.E. Trudeau High ) schools. Close to Hwy, public transit, community centre, parks, hospital, schools, shopping centre, super markets etc. (id:60626)
Skylette Marketing Realty Inc.
1502/03 - 20 Avoca Avenue
Toronto, Ontario
Rarely offered coveted 3 bedroom suite at the award winning Avoca apartments. This spacious corner unit boasts 1778 sq ft of living space (was originally 2 separate units) w large principal rooms, floor to ceiling windows w walkouts from every room & an expansive wrap around terrace with gorgeous green ravine views. Building Amenities include 24 hr concierge, fitness rm, sauna, outdoor pool amidst manicured landscaping, party rm, library, & ample visitor parking at grade level. This is a tight knit community steps to ravines, parks, subway, shopping, restaurants & all the best Toronto has to offer. (id:60626)
Royal LePage Urban Realty
3439 Dundas Street
Vancouver, British Columbia
VIEWS! Ocean, Mountains, City Views!!! This charming home is located in the highly sought-after Vancouver Heights neighborhood, known for its vibrant community and amazing conveniences. Situated on a level 33x122 lot, this property offers a perfect blend of comfort and functionality. 2 Bedrooms, Living Room, Dining Room, Kitchen Upstairs. Downstairs offers 3 bedrooms, Living Room, Laundry Room, Kitchen and more.(Yes, Mortgage Helper) Quiet Neighborhood. Older house with character. Partially upgraded over the years. You'll love the walking proximity to New Brighton, Empire Field, Bates Park, PNE, Franklin Elementary and more. Call Today to book your private tour. (id:60626)
Sutton Group-West Coast Realty
59 Smoothwater Terrace
Markham, Ontario
Welcome to 59 Smoothwater Terrace, a beautifully maintained 4+1 bedroom, 5 bathroom home located in the highly sought after Box Grove neighbourhood of Markham. This sun filled corner lot property sits on an irregular 75.52' Ravine Lot including a finished walkout basement with separate entrance and kitchen. The main and second floors feature 2,696 sq ft of bright, open concept living with 9 ft ceilings, engineered hardwood in the bedrooms, pot lights, and upgraded blinds throughout. The updated kitchen includes granite countertops, stainless steel appliances, and modern cabinetry. Upstairs, you'll find 4 generous bedrooms, including 3 bathrooms, plus a convenient laundry room. The freshly painted interior also includes modern light fixtures, newer vanities, and direct garage access with an installed EV charger. This home features a walkout finished basement space with a full bathroom, one additional bedroom, a large rec area with hardwood flooring, and a second kitchen ideal for in laws or income potential. Enjoy the outdoors in your landscaped backyard with ambient lighting, mature trees, and a wooden deck. The roof was replaced in 2022. Located near top ranked schools like David Suzuki PS, Markham District High School, Father Michael McGivney Catholic Academy High School, and Bill Crothers Secondary School. This home is walking distance to Bob Hunter Memorial Park. For shopping and dining, residents have convenient access to Boxgrove Centre, featuring Restaurants, Longos, Banks, Starbucks, Walmart and more. Commuters will appreciate the homes proximity to Highway 407 and access to York Region Transit, ensuring easy travel throughout the Greater Toronto Area. (id:60626)
Exp Realty
13837 60a Avenue
Surrey, British Columbia
This 2016 Built 4212 sq ft lot of luxury living includes -Main floor features Living room with vaulted ceiling,10 Ft high sealing Dining room, Family room, Spice Kitchen, Main Kitchen, Room and Full washroom on main floor, big sundeck. Upstairs has a spacious Master bedroom, with walk in closet and ensuite washrooms, plus 3 good size bedrooms and 2 full washrooms. Upstairs bedrooms have a mountain view. Laundry on the top floor. House is centrally air conditioned, alarm, cameras and central vacuum installed. Quality built and branded fixtures. Close to schools, bus stops and restaurants and close to HWY 10 for ease of access to Vancouver, Langley & White Rock. (id:60626)
Srs Panorama Realty
3295 Tooley Road
Clarington, Ontario
This custom-built 2-storey home is set on a deep lot on the desirable Tooley Rd. Boasting over 4,000 sqft of luxury living space, this property features 4 + 1 beds, 4 baths, & resort-style amenities. Vaulted ceilings grace both living & family rooms, complemented by pot lights and gleaming hardwood floors. The gourmet kitchen showcases breakfast bar, granite countertops and s/s appliances, opening onto a breakfast nook with walk-out access to deck overlooking the backyard. The expansive sunken main-level family room includes a cozy gas fireplace. Main-level laundry room with access to garage. The primary suite is a serene retreat with 2 separate walk-in closets, coffered ceilings, & 5pc ensuite. A decadent finished walk-out basement includes a theatre-like rec room with 103'' projection screen, pool table, & custom built stone bar. This space overlooks the backyard & is ideal for entertaining all ages. Enjoy your private in-ground pool, accompanied by a cabana- perfect for relaxing or hosting summer get-togethers. Experience premium sound with a professionally installed, built-in surround sound system on the main level, basement, & extending seamlessly into the backyard. With no expense spared, this custom audio setup transforms everyday living into a cinematic, immersive experience perfect for entertaining, movie nights, or relaxing outdoors with music at your fingertips. Take advantage of your own putting green backing onto a treed area & stream. The expansive lot offers privacy & green space, with a mix of brick & stone facade adding stately curb appeal. Additional outdoor perks include a garden shed & mature landscaping with in-ground sprinkler system. Attached 3 car garage & plenty of room for multiple vehicles in the private driveway. Tooley Rd is nestled between hwy 407 & 401, offering a mix of rural living & city amenities. It's located close to Pebblestone golf course, schools, grocery stores & many restaurants & shops to explore. (id:60626)
Century 21 Leading Edge Realty Inc.
1203 - 58 Marine Parade Drive
Toronto, Ontario
This 1203 unit is one of the best Unit, looks like a Penthouse floor unit with an area of 1,549 square feet suite and 201 square feet balcony, directly facing Lake Ontario, with a floor height of 310 cm and a regular area close to a rectangle. This is one unit among the 200 units in the entire building that meets the above conditions.This unit is a severely scarce unit,no sales records have been found for the 03 unit on the same side of this building in the past 10 years.A Breathtaking Waterfront Building ,At The Lake With Spectacular Unobstructed 180 Degree wide View Of Downtown Skyline and Ontario Lakeview, Enjoy spectacular sunrise/ Sunset..2 Bedrm plus One big Den and 2 full Washrooms, 9Ft Ceilings Bright Open Concept Living & Dining Room. Gourmet Kitchen with lots of Cabinetry, Granite Counter. Huge Master Bedroom W/ W/I Closet & Ensuite Bath W/ His & Hers Vanities, Soaker Tub & Shower. Large Den Can Be Used As Home Office Or Bedroom. one End park lot .Resort Style Amenities Has 24hr Security, Gym, Party Room, Guest Suites & Much More!!! (id:60626)
Homelife Landmark Realty Inc.
314 Howell Road
Oakville, Ontario
Welcome to this beautifully maintained detached home that backs onto Munn's Creek Trail and is nestled in the highly sought-after River Oaks community. Offering over 3,000 square feet of well-designed living space, plus an additional 1,323 square feet in the fully finished basement, this home delivers exceptional space, comfort & versatility. The main level features a bright and functional layout with a spacious home office, formal living & dining areas, a cozy family room & a large eat-in kitchen. Main floor laundry adds convenience to everyday living. Upstairs, you'll find 5 generously sized bedrooms & 3 full bathrooms, including a luxurious primary suite with a private ensuite. The fully finished basement is perfect for multi-generational living or rental income, featuring its own separate entrance through the garage, a walk-out to the patio and a full kitchen, living room, bedroom & bathroom. Enjoy the serene natural setting with this home backing onto Munn's Creek Trail, offering unmatched privacy and scenic views surrounded by mature trees and green space a nature lovers dream! Additional features include a double car garage, main floor office space & a quiet, family-friendly street in one of Oakville's most desirable neighbourhoods. Don't miss the opportunity to make this exceptional property your forever home! (id:60626)
Royal LePage Signature Realty
48 Torrance Road
Toronto, Ontario
Beautiful Home, A Must See ,Fully Finished Basement With Ceramic Flooring, Separate Entrance ,Balconies In Front and Back ,Hardwood & Ceramics Thru-Out, Pot Lights, Crown Moldings, Skylight ,Grand Entrance Hall With Double Door entrance, oak staircase, recreation room with 1 bedroom in the basement. double car garage with 6 car parking in the driveway. Excellent opportunity to own this home . Ideal for investors, builders or to make custom design home . (id:60626)
RE/MAX Excellence Real Estate
107 Tekiah Road
Blue Mountains, Ontario
THE PRESTIGOUS BAYSIDE COMMUNITY is where you want to reside. This beautifully appointed ALTA model consist of 2287 square feet above grade plus another 1393 Square feet below grade, includes an open concept kitchen dining area with soaring ceilings and fireplace, it has a main floor primary bedroom as well as a main floor guest room that could also be used as a den or office. The laundry mud room entrance from the garage is a wonderful asset to have. The upper floors consist of two more bedrooms and loft area. The finished lower level adds another two bedrooms to the home and a large family room with fireplace. The six bedroom 4 bathroom home has many upgrades! The home backs onto green space allowing privacy in the back yard. The home is located steps from Council Beach and Georgian Bay as well as the Georgian Trail and you are only minutes from Georgian Peaks Ski Club. Bike along the Georgian Trail or drive to the charming Town of Thornbury which offers many fine dining establishments as well as all the amenities for your immediate needs. Great opportunity to get into this brand new community and enjoy its location and all it has to offer. **EXTRAS** Golf simulator parts including screen, projector and mat. Reverse osmosis water treatment in kitchen (id:60626)
Century 21 Millennium Inc.
230 Portsmouth Dr
Colwood, British Columbia
Welcome to your coastal sanctuary overlooking Esquimalt Lagoon! This spacious 2800+ sq ft waterfront home sits on a quiet cul-de-sac and offers breathtaking sunrise and sunset views from both levels, including a 21x8 upper balcony and an expansive 680 sq ft lower deck. The open-concept main floor features a bright kitchen with breakfast bar, generous living and dining spaces, and a den/office (or potential 2nd bedroom). The primary suite boasts ocean views, a walk-in closet, and full ensuite. Downstairs offers a large rec room, additional bedroom, den/office, and full bath—perfect for guests or extended family. Nestled on a private 0.30-acre lot, this is a rare opportunity to own waterfront in a truly stunning setting. (id:60626)
RE/MAX Generation
8 Sugar Maple Lane
Adjala-Tosorontio, Ontario
Stunning Stone Estate on 5.814 Scenic Acres. Minutes from the City & Airport. Welcome to 8 Sugar Maple Lane in beautiful Loretto, with a durable steel roof and charming wraparound porch, this impressive home offers the perfect blend of rural tranquility and modern convenience. Spanning approximately 5,000 sq ft of finished living space, the home is filled with natural light, highlighted by a grand two-story foyer and a soaring living room with floor-to-ceiling windows. Stay seamlessly connected with ultra-fast fiber optic internet available through both Bell and Vianet. The fully finished walkout basement features oversized windows and direct backyard access, offering flexible space for recreation or extended family living. Step outside to enjoy interlocking stone patios, a man-made pond, a firepit, pergola, and a hardwood forest with a serene stream and winding walking trails--all set in a low-maintenance, natural landscape. Inside, you will find tastefully updated bathrooms, a luxurious primary ensuite, and custom closets in all bedrooms. The open-concept kitchen is equipped with ample cabinetry, a large breakfast area, and walkout to a deck overlooking the expansive ground . Virtual open house available for viewing. Experience refined country living without sacrificing urban convenience. This is a property you don't want to miss. (id:60626)
RE/MAX Metropolis Realty
163 Confederation Street
Halton Hills, Ontario
Nestled On A Picturesque 3/4-Acre Forest, This Meticulously Renovated Home Offers The Perfect Blend Of Modern Elegance And Natural Beauty. With Custom Trim, A Gourmet Kitchen Featuring Quartz Countertops, A Spacious Island, And A Cozy Coffee Bar, Every Detail Has Been Thoughtfully Crafted. Wide Plank Hardwood Floors Throughout, Two Wood-Burning Fireplaces, And A Walkout To A Sprawling Deck With Scenic Views Perfect For Entertaining The Primary Suite Is A True Oasis, Boasting Four Closets And A Luxurious 5-Piece Ensuite. Two Additional Generously Sized Bright Bedrooms Share A 3-Piece Bathroom. The Bright Walkout Basement Includes A Wine Cellar, Two Bedrooms, 3-Piece Bath, And Two Versatile Rec Areas With Scenic Views.Located In The Highly Desired And Charming Village Of Glen Williams, This Property Offers Scenic Walking Trails And Convenient Access To Amenities, Highways, And Vibrant Local Shops. Don't Miss This Opportunity To Make This Stunning Home Your Own!!! (id:60626)
Century 21 Leading Edge Realty Inc.
20510 89 Av Sw Sw
Edmonton, Alberta
Great investment parcel, recent zoneing changes, from ag to future non- residential, part of the RABBIT HILLD DISTRICT PLAN, IN THE CITY OF EDMONTON, this 77.59 Acres. Perfect long-term hard asset investment potential for future development as southwest Edmonton expands. Close proximity to Edmonton’s 77.59 Acres. Perfect longprestigious North Saskatchewan River Valley; Seller will entertain a Vendor Take-Back Mortgage; Relatively flat topography with great farmland potential; Estimated Driving Times: 12 minutes to Edmonton International Airport (YEG), 8 Minutes to Nisku, Alberta, 7 minutes to Rabbit Hill Snow Resort, 4 minute to Devon, Alberta. Legal Address: 1523717; 1; 2/ Zoning: AES (Agricultural Edmonton South).Seller open to selling adjacent 78.58 Acres. Buyer's to confirm information during their due diligence. Information herein and auxiliary information subject to becoming outdated in time, change, and/or deemed reliable but not guaranteed. Buyer to confirm information during their Due Diligence. (id:60626)
RE/MAX Real Estate
2 Taunus Court
Clarington, Ontario
Gorgeous Custom Bungaloft on 1.16 Acres in Prestigious Bowmanville Neighbourhood. Welcome to this exceptional, custom-built bungaloft, located on a court and serviced by natural gas. From the moment you arrive, the attention to detail is unmistakable. The exterior showcases timeless craftsmanship with custom stonework, copper accents, marble sills, and soaring rooflines that combine to create stunning curb appeal. Step inside to discover a bright and airy open-concept layout that perfectly balances elegance with comfort. The main living space features solid hardwood floors, recessed lighting, and a great room with cathedral ceiling and nat gas fireplace. The freshly renovated gourmet kitchen is a true centerpiece, complete with full-height glass cabinetry, Corian countertops, walk-in pantry, and stainless steel appliances. A sunny breakfast area opens to a charming sunroom, ideal for your morning coffee or a quiet retreat. Main floor also includes a beautifully updated laundry/mudroom and well-appointed bedrooms, each offering private or shared access to ensuite bathrooms for optimal convenience. Upstairs, the spacious loft is a standout feature, offering endless flexibility. With vaulted 10-foot ceilings, a skylight, gleaming hardwood floors, natural gas fireplace, and its own 3-piece ensuite. This large space is perfect as a family room, home office, or private in-law suite! Property offers ample space for children to play, room to build a shop or pool, gardening, or simply enjoying the outdoors. The covered patio provides a perfect spot for year-round entertaining. Freshly finished basement adds custom glass office, Wet bar, Engineered hardwood flooring, huge bedroom, and fitness space. Located just minutes from Bowmanville's vibrant urban center, two golf courses, and the Bowmanville Valley Conservation Area, this home offers the ideal balance of serenity and accessibility. Quick access to Highways 401 and 407/418. Roof 2018, Furnaces 2016, A/C 2019. (id:60626)
Comflex Realty Inc.
443 Glendale Avenue
St. Catharines, Ontario
Presenting an exceptional opportunity in the rapidly growing city of St. Catharine's. With prime corner location, and benefiting from a substantial volume of traffic along Glendale Avenue, this isn't one you want to miss. Currently zoned E2. **City has given approval for a rezoning to a full storage site (if rezoning preferred, process to take 6-12 months) (id:60626)
RE/MAX Hallmark Alliance Realty
51205 Charlotte Place, Eastern Hillsides
Chilliwack, British Columbia
Immerse yourself in stunning mountain and valley vistas! This remarkable 4911 sq ft masterpiece boasts 7 bedrooms and 7 bathrooms. Ideally situated in one of Chilliwack's prime locales. Enter a world of ultimate luxury within this spacious home, embracing an open living area and an exquisite kitchen adorned with 2-tone cabinets, high-end appliances, and a complete spice kitchen. Sunshine cascades through full-height windows, while the upper level hosts 4 bedrooms, including a primary with an expansive walk-in closet and a lavish 5-piece ensuite. The home's layout is versatile, offering a two-bedroom legal suite plus an option for a 1-bedroom in-law suite or custom space tailored to your desires awaits. Your journey commences here "“ seize this opportunity today. (id:60626)
Royal LePage Global Force Realty
167 Golden Meadow Drive
Markham, Ontario
Stunning 4+2 bedroom, detached home in the high demand area, Wismer Community, a quiet neighbourhood. The home is nicely renovated, with many upgrades. Very clean, gorgeous home. 9-foot ceilings on main floor, main and second floor new engineering hardwood floors. Perfectly designed for modern living. Spacious separate living & dining - makes entertaining easy. Upstairs master bedroom has two separate walk-in closets, luxurious ensuite with a separate shower and tub. finished basement, Freshly painted throughout the house. New Roof,New Furnace,New Grage Door,New Zebra Curtains,New Accent Walls Designs,New Stair Case & much more, Breakfast area with walk-out to backyard. Crown mouldings. Walk to high-ranked high school and public school. Close to park, bus stop, banks, mall, GO station. Close to 407 & 404. Don't miss the opportunity to own a dream home - must see! (id:60626)
Royal LePage Vision Realty
918 164 Street
Surrey, British Columbia
Great property in south Surrey over 13000 sqft Lot and over 85 feet front close to White Rock beach. The property has future subdivision potential or Build your Dream home two storey with basement here.(check with city). Two bedroom and one bath rancher in on rent.Value is mainly in the land. Great area close to everything with lots of new homes. Easy to show. (id:60626)
Save Max Westcoast Realty Inc.
10582 144 Street
Surrey, British Columbia
Lot approved for DUPLEX + GARDEN SUITE. Potential low rise 4-6 story bldg, with neighboring properties, check w/city for future dev. 6 Beds 3 full Bath Home, with nice Renos. High demand area. . BSMT HOME with nice Renos. Please view pics of the home on the listing. Measurements are approximate. Land Assembly coming soon. (id:60626)
Metro Edge Realty
1032 Rambleberry Avenue
Pickering, Ontario
Executive, gorgeous 3-story home offering approximately 4,300 square feet of elegant living space (includes basement) on a premium deep lot in Glendale. This meticulously maintained property boasts over $300K in renovations and upgrades. Featuring a unique open-concept main floor with six-inch plank maple hardwood flooring, a gourmet custom-built kitchen with centre island, quartz countertops, stainless steel appliances, and walk-in pantry, spacious bedrooms, large open-concept 3rd floor loft, and a finished basement with an extra bedroom, washroom, open recreational space and large storage rooms. The main floor includes a convenient laundry/mudroom with a side entrance. A sunken sun-filled lounge area leads out to the beautiful yard which features 15x29 pool, large deck, gazebo, pergola, shed, and large green space with play structures. Upgrades include: central air conditioning (2022); central vacuum; new garage door and opener with remote (2021); new front windows (2021); new furnace, humidifier, and air filter (2024); roof shingles (2019); upgraded attic insulation (2018); heated saltwater pool (2017); 200-amp electrical service; and new siding (2017).Elegant hardwood stairs were installed in 2022. 5 min. to the Pickering GO station. In the catchment zone of highly ranked William Dunbar elementary school. Existing survey available. (id:60626)
Century 21 Percy Fulton Ltd.
Homelife/5 Star Realty Ltd.
2070/2072 Oxford Street
Halifax, Nova Scotia
Welcome to a once-in-a-lifetime investment opportunity in the heart of the city. Encompassing nearly three full-sized city lots under one PID, this expansive 8,961 sq ft property offers exceptional development potential in a highly desirable location. Currently on the lot is a 1,500 sq ft commercial building with a warehouse/office layout, attached to a 1,600 sq ft single-family home. Also included is a vacant lot, presently used for parking. The existing structures require capital investment and are being sold as is. Zoned ER-3, the property allows for the development of up to 8 residential units. Even more compelling, it can be purchased individually or packaged with the adjacent 2078 Oxford Street, combining for a total lot size of 12,446 sq ftwith zoning to support a 12-unit dwelling. Adding significant value, 20702072 Oxford is grandfathered with commercial zoning, offering a rare opportunity for mixed-use or alternative development that is increasingly hard to find in this area. Whether you're a developer, investor, or visionary builder, opportunities like this dont come around often. Dont miss your chance to secure a high-potential asset in one of the citys fastest-growing corridors. (id:60626)
RE/MAX Nova (Halifax)
1006 Phare Crescent
Pemberton, British Columbia
Welcome to Tiyata Village, nestled in the heart of Pemberton. This brand-new (under construction) full duplex showcases modern design, functional layouts, and stunning views of the surrounding Mountain Range. Each side features 3 bedrooms and 2.5 bathrooms-ideal for families, investors, or anyone looking for a serene mountain retreat. Built to Step 4 energy efficiency standards, this home includes custom kitchen cabinetry, two sets of washer/dryers, heat pump, HRV system, energy-efficient windows, two gas fireplaces, and two single-car garages. It also comes with a 2-5-10 New Home Warranty for added peace of mind. Located in a lively community known for year-round outdoor recreation, you're just minutes from hiking and biking trails, lakes, golf course and world-class Ski Resort. (id:60626)
Macdonald Realty
552 Mactier Drive S
Vaughan, Ontario
EXQUISITE BRAND NEW LUXURY HOME BY PARADISE DEVELOPMENTS IN THE PRESTIGIOUS KLEINBURG HILLS COMMUNITY * 5+3 BEDROOMS 6 BATHROOMS* OVER 3,255 + 1,150 SQFT APARTMENT BASEMENENT OF ELEGANCE, QUALITY, AND MODERN COMFORT ON A PREMIUM LOT * WELCOME TO THIS STUNNING DETACHED HOME THAT OFFERS IMPECCABLE DESIGN, THOUSANDS SAVED IN BUILDER UPGRADES, AND A RARELY OFFERED FINISHED BASEMENT APARTMENT WITH A PRIVATE SEPARATE ENTRANCE * THIS CONTEMPORARY RESIDENCE FEATURES A TIMELESS BRICK AND STONE EXTERIOR, 9-FOOT CEILINGS ON BOTH MAIN AND SECOND FLOORS, AN OPEN FOYER WITH A GRAND DOUBLE DOOR ENTRANCE, AND AN EXPANSIVE OPEN-CONCEPT LAYOUT FLOODED WITH NATURAL LIGHT * THE DESIGNER KITCHEN SHOWCASES CUSTOM CABINETRY, UPGRADED QUARTZ COUNTERTOPS, BEAUTIFUL INSTALLED KITCHEN TILE, AND PREMIUM BUILT-IN STAINLESS STEEL APPLIANCES IDEAL FOR GOURMET COOKING AND FAMILY ENTERTAINING * THE MAIN FLOOR BOASTS FLAT CEILINGS, CUSTOM LIGHTING, AND A THOUGHTFULLY CURATED SPACE FOR ELEGANT DAILY LIVING * ASCEND THE OAK STAIRCASE WITH UPGRADED 2 TONE STEPS TO DISCOVER 5 GENEROUSLY SIZED BEDROOMS, INCLUDING TWO PRIMARY SUITES WITH LUXURIOUS ENSUITES, AND TWO ADDITIONAL BEDROOMS CONNECTED BY A JACK & JILL BATHROOM * HARDWOOD FLOORING THROUGHOUT THE SECOND LEVEL COMPLEMENTS THE HOMES REFINED FINISHES, WHILE THE SECOND-FLOOR LAUNDRY ROOM OFFERS CUSTOM CABINETRY AND CONVENIENCE * THE PROFESSIONALLY FINISHED BASEMENT IS A TRUE BONUS FEATURING HIGH CEILINGS, A FULL KITCHEN, BATHROOM, LIVING SPACE, AND A BEDROOM PERFECT AS AN IN-LAW SUITE, GUEST SPACE, OR RENTAL INCOME POTENTIAL * LOCATED IN A QUIET, UPSCALE ENCLAVE SURROUNDED BY PARKS, TRAILS, AND HIGHLY RATED SCHOOLS, THIS HOME IS ALSO JUST MINUTES FROM HWY 427, 27, AND THE BOUTIQUES, CAFÉS, AND FINE DINING OF KLEINBURG VILLAGE * THIS IS A RARE OPPORTUNITY TO OWN A DESIGNER-INSPIRED HOME IN ONE OF VAUGHANS MOST SOUGHT-AFTER NEIGHBOURHOODS * OPEN HOUSE JULY 12 - 13 SATURDAY & SUNDAY AT 2:00PM - 4:00PM (id:60626)
Exp Realty
20510 89 Av Sw Sw
Edmonton, Alberta
Great investment parcel, recent zoneing changes, from ag to future non- residential, part of the RABBIT HILLD DISTRICT PLAN, IN THE CITY OF EDMONTON, this 77.59 Acres. Perfect long-term hard asset investment potential for future development as southwest Edmonton expands. Close proximity to Edmonton’s 77.59 Acres. Perfect longprestigious North Saskatchewan River Valley; Seller will entertain a Vendor Take-Back Mortgage; Relatively flat topography with great farmland potential; Estimated Driving Times: 12 minutes to Edmonton International Airport (YEG), 8 Minutes to Nisku, Alberta, 7 minutes to Rabbit Hill Snow Resort, 4 minute to Devon, Alberta. Legal Address: 1523717; 1; 2/ Zoning: AES (Agricultural Edmonton South).Seller open to selling adjacent 78.58 Acres. Buyer's to confirm information during their due diligence. Information herein and auxiliary information subject to becoming outdated in time, change, and/or deemed reliable but not guaranteed. Buyer to confirm information during their Due Diligence. (id:60626)
RE/MAX Real Estate
2070/2072 Oxford Street
Halifax, Nova Scotia
Rare Development Opportunity 20702072 Oxford Street Welcome to a once-in-a-lifetime investment opportunity in the heart of the city. Encompassing nearly three full-sized city lots under one PID, this expansive 8,961 sq ft property offers exceptional development potential in a highly desirable location. Currently on the lot is a 1,500 sq ft commercial building with a warehouse/office layout, attached to a 1,600 sq ft single-family home. Also included is a vacant lot, presently used for parking. The existing structures require capital investment and are being sold as is. Zoned ER-3, the property allows for the development of up to 8 residential units. Even more compelling, it can be purchased individually or packaged with the adjacent 2078 Oxford Street, combining for a total lot size of 12,446 sq ftwith zoning to support a 12-unit dwelling. Adding significant value, 20702072 Oxford is grandfathered with commercial zoning, offering a rare opportunity for mixed-use or alternative development that is increasingly hard to find in this area. Whether you're a developer, investor, or visionary builder, opportunities like this dont come around often. Dont miss your chance to secure a high-potential asset in one of the citys fastest-growing corridors. (id:60626)
RE/MAX Nova (Halifax)
343101 15 Side Road
Amaranth, Ontario
Embrace the charm of country living with this farm property! With over 80 acres of land, a barn, large workshop & farmhouse, this property will appeal to the farmer or investor alike. The charming 4-bedroom, 2-bathroom home exudes warmth & character, blending modern amenities with timeless appeal. The cozy living spaces are filled with natural light & warmth from the wood stove. The expansive barn has ample space with a large loft for hay storage and its well-suited for housing livestock with 100A electrical, water (with heat tracer) and 8 stalls. The 40x80 Workshop is a versatile space, ideal for machinery repair or storage. Equipped with its own 100A electrical,16 foot door and drive through doors for easy access. Located just 25 minutes from Orangeville, this property offers the perfect blend of rural tranquility with access to local amenities. **EXTRAS** Approx. 60 workable acres(used to grow hay) with potential for more, 8 paddocks, 4 pastures with good fencing, 3 lean to, Wooded area in back of property for firewood. Small grain silo, wood storage, dog run on property. House has newer floors, furnace, and doors. (id:60626)
Real Broker Ontario Ltd.
1093 Glenmount Road
Lake Of Bays, Ontario
Discover your ideal Muskoka retreat with this beautifully updated family cottage on the coveted south shore of Lake of Bays, boasting spectacular views and situated on the highly sought-after Glenmount Road. With four inviting bedrooms and three newly updated bathrooms, this cottage is perfect for comfortable year-round enjoyment. The spacous master bedroom features an ensuite bathroom, while the open-concept living, dining and kitchen areas offer bright, airy spaces perfect for gathering and entertaining. Step onto the new wooden deck to relax or host friends, enjoying panoramic lake views from sunrise to sunset. Enjoy summers at your own sandy beach or unwind on the sun deck atop your single-slip boathouse, positioned ideally on a scenic point of land. The property's location in an established, welcoming community offers privacy and convenience - a rare find on Lake of Bays. Extensive recent updates ensure turnkey, maintenance-free enjoyment, including spray foam insulation throughout for comfortable year-round living, new siding, roofing, gutters, and leaf filters. Modern amenities include a new 200-amp electrical panel with underground hydro service, energy-efficient windows, and an upgraded water system featuring a new pressure tank, UV water filter, and generator backup. Inside you'll find stylish new flooring, upgraded kitchen countertops, and appliances including a Bosch dishwasher, washer, and dryer. Cozy up by the elegant Stuv wood stove or the propane fireplace on cooler evenings. Thoughtful landscaping includes new outdoor lighting along pathways and down to the picturesque shoreline. Perfectly situated close to Bigwin Island Golf Club, Lake of Bays Sailing Club, and Lake of Bays Tennis Club, and just a short drive to Baysville or Dorset. The area is renowned for excellent hiking and cycling trails. This extraordinary cottage offers the perfect combination of comfort, practicality, and idyllic lakeside living - a truly exceptional opportunity. (id:60626)
Sotheby's International Realty Canada
1291 Otter Lake Road
Armstrong, British Columbia
Welcome to your family paradise. Award winning 3300 sq ft log home on 32 private acres on a quiet road overlooking Otter Lake just mins outside the famous town of Armstrong, BC in the beautiful North Okanagan Valley. Santa Fe style log home featured in Log Home Magazine and used in TV/Film shoots with an open floorplan and entertainers kitchen . 3 bdrms, 3 baths, in-law or guest suite downstairs. Tons of natural light with skylights, stained glass accents and that blissful feeling that only a log home can offer. 3600 sq ft of outdoor decks with views of the lake, mountains and valley. Shop/hay barn, room to park all the toys. Solid septic system. Easy to convert for hay and livestock operation. Great neighbors ,mins to schools in Armstrong, 20 mins to Vernon, 35 mins to skiing at Silver Star Resort and under 45 mins to Kelowna International Airport. The ultimate spot to raise your kids or retire and tinker. Turn your ranch dreams or B&B plans into reality today. Flat farmable land. (id:60626)
Engel & Volkers Okanagan
3940 Rolling Valley Drive
Mississauga, Ontario
Generously Sized At Nearly 3,000 Sqft, This Meticulously Maintained Home Backing Onto A Mature Ravine Lot In One Of Erin Mills Most Prestigious, Family-Friendly Enclaves. Surrounded By Mature Trees And Steps From Parks, Top-Ranked Schools, Shopping, Transit, And The University Of Toronto Mississauga. This Charming Residence Boasts 4 Spacious Bedrooms, Offers The Perfect Blend Of Elegance, Functionality, And Opportunity, Inviting Main Level Features A Cozy Fireplace, 9 Ft Ceilings And Hardwood Floors Throughout The Main Floor, Large Updated Kitchen Featuring Stainless Steel Appliances And Abudndant Storage & Breakfast Area With Spectacular Forest View From The Bay Window. A Primary Bedroom With Luxurious En-Suite And Spacious Double Closets, Comes With Designer Paint Tones & Many Windows To Let The Natural Light In. A Versatile Sitting Area On The 2nd Floor. Inground Pool, Hot Tub, Interlocking Patios And Large Trees Makes This A Private Oasis In The City. The Full-Sized Unfinished Basement Offers A Blank Canvas With Endless Potential To Design And Create The Space Of Your Dreams. Thoughtfully Designed With A Highly Functional Layout, This Home Feels Even Much Larger Than Its Square Footage Suggests. Nearly $100,000 In Updates And Improvements In Recent Years. Dont Miss Your Chance To Own This Rare Gem In Erin Mills! (id:60626)
First Class Realty Inc.
542 Deloraine Avenue
Toronto, Ontario
Welcome to Deloraine Avenue! A full two-story house in Bedford Park. This 3-bedroom 2-bathroom updated family home features an attached double-car garage and finished basement.. Sitting on newly fenced in corner lot with a 35.5 foot frontage. Located on one of Ledbury park's most desirable streets and nestled with some of the largest custom homes in the neighbourhood. Open concept kitchen w/ large peninsula, quartz counters and modern backsplash. Updated flooring throughout. Primary Bedroom features built in wardrobe. Roof/Evestrough (2022), waterproofing (South Foundation) 2023. Enjoy unmatched access to some of Toronto's best amenities: Ledbury Park Pool and skating rink, Avenue Rd, shops, restaurants and more, close proximity to highly rated schools, daycare and place of worship. (id:60626)
Homelife/romano Realty Ltd.
84 Orion Crescent
Whitehorse North, Yukon
2 houses on 12 acres just 20 minutes outside of city limits! Welcome to your luxurious property in the Grizzly Valley subdivision. The 5-bedroom main house boasts Italian heated tile and laminate flooring, custom shelving, open concept kitchen with pantry and quartz countertops, electric blinds and a deck off the kitchen. The primary bedroom offers a 5-pc bath, walk-in closet, and deck access. The main level also includes a living room with wood stove and laundry room with 4 ft crawl space. Upstairs there are 4 bedrooms and a large bathroom with linen closet. Scenic Mountain Views can be seen from almost every window. Both homes have separate septic fields, water holding tanks, and modern amenities. The main house has soundproofing and EV charging station readiness. The guest house offers 2 bedrooms, a merit kitchen, custom shelving, cedar beam lighting, wood stove and a beautiful bathroom with walk in tile shower. Contact your Realtor for a viewing!! (id:60626)
Exp Realty
32 A11 Island
The Archipelago, Ontario
Welcome to year-round cottage living on Georgian Bay! This stunning custom cottage was recently constructed by the seller who is a licensed builder as their own personal cottage. All aspects of the property were completed without compromise or expense spared. Some of the top features include a drilled well for perfect water year-round, an ICF foundation, spray foam insulation in the walls and blown-in in the ceiling, steel tile standing seam roof, solid wood doors, and engineered maple flooring. All windows are triple pane and double hung, featuring motorized window coverings. If you love to cook, this is where you want to do it! A chef's dream kitchen awaits with commercial fridge/freezer, top of the line appliances and marble counters. All custom cabinetry is solid maple. Back up auto Generac power keeps the entire cottage powered up and ensures dinner is ready as planned! This island retreat is heated and central air-conditioned offering year-round comfort. Long open views from the south facing cottage, provides all day sun and simply stunning sunsets. The gently sloping property is fully landscaped including a large lawn and a massive sand beach which is perfect for the kids to swim at while you keep eyes on them from the 16x24 foot covered porch. Deep water dockage for up to five boats. The cottage is four bedroom, three baths, and a cute bunkie adds to the sleeping options for up to 16! This property can safely be accessed in the winter by walking or snowmachine. If you're looking for a year-round island oasis that feels like the perfect cottage and functions without compromise, you have to come and have a look with high expectations, you will NOT be disappointed. Under fifteen minutes to the famous Ojibway Island and ten minutes from the Pointe au Baril lighthouse. (id:60626)
Sotheby's International Realty Canada
676 Charlotteville Rd 7
Simcoe, Ontario
174 acres in three separate parcels that adjoin one another. Approximately 73 workable acres of which approx. 20 acres is in hay, balance in bush and buildings. Barn is 60'x58' hip roof with steel roof. There are 2 former tobacco kilns used for storage. Vacant land is loamy and suitable for most crops. Has not had ginseng. (id:60626)
Bradley Mottashed Inc. Brokerage
21-29 Horizon Drive
Holyrood, Newfoundland & Labrador
Just 1.5 km from the Trans-Canada Highway via Liam Hickey Drive, this brand-new, fully operational storage facility is a rare opportunity for investors or entrepreneurs seeking a low-maintenance, income-generating business. Currently serving as a Storage Mall and outdoor parking site for RVs, boats, trailers, and more, the facility is built for steady, scalable income with minimal oversight. The property features three steel-frame buildings totaling 18,000 sq ft, thoughtfully designed for accessibility and use. Sitting on a 4.1-acre lot, it comes with pre-approval from the Town of Holyrood for the addition of up to eight buildings, offering strong future growth potential. Gated keypad entry, 24/7 video surveillance, and unrestricted client access provide peace of mind for customers. The facility includes 162 rentable units: eighteen 5x10 units at $119.99 plus HST, thirty-nine 10x10 units at $179.99 plus HST, thirty-six 10x15 units at $219.99 plus HST, thirty-nine 10x20 units at $249.99 plus HST, and thirty outdoor parking spots at $100 plus HST. The simple, competitive pricing model has driven steady demand. The facility has the potential to generate approximately $29,848.68 in gross monthly income, with an annualized gross revenue of $433,033.00. This turnkey operation allows immediate revenue with an established client base and professional systems already in place. Strategically located just minutes to the highway, 25 minutes to St. John’s International Airport, and close to multiple industrial ports, it offers unbeatable access for a broad client base. With approvals in place for expansion, this facility is ready for long-term growth in one of Newfoundland’s fastest-growing industrial parks. (id:60626)
Century 21 Seller's Choice Inc.
Coakers Island
Coakers Island, Newfoundland & Labrador
Escape to the secluded beauty of Coakers Island, 484 acres of mature, untouched forest on nestled in the heart of Newfoundland. This pristine island offers the perfect opportunity to create a private retreat, far from the distractions of modern life. Coakers Island was founded by the legendary Sir William Coaker in 1897, a man who would go on to establish the Fishermen's Protective Union in 1908 to unite the hardworking fishermen, sealers, and loggers of rural Newfoundland. Coaker first laid eyes on this island in 1889 and immediately felt a deep connection to its wild, untamed landscape. He envisioned making this secluded island his home, where he could live off the land with only his loyal dog, Tip, for company. He saw the island as a place where he could make a lasting impact, creating something new and beneficial for Newfoundland’s future. Today, Coakers Island remains a blank canvas waiting for someone to bring it to life. Covered in mature trees and surrounded by the tranquil waters of Dildo Run. Imagine waking up to the sound of the wind through the trees, spending your days exploring the untouched forest, and evenings watching the sunset over the water. The island's seclusion offers unparalleled privacy, making it the ideal escape from the modern world. The natural beauty and historical significance make it a unique investment opportunity. This large amount of land allows for a variety of development options and endless possibilities. Whether you wish to build private cabins for family and friends, develop a retreat for nature enthusiasts, or simply preserve its wild beauty as your personal sanctuary. Accessible only by boat or seaplane, the very large parcel of land offers the ultimate in privacy and exclusivity. This is a rare chance to own a significant piece of Newfoundland’s history and make your mark on an island that has remained largely unchanged for over a century. Don’t miss the opportunity to create your legacy on Coakers Island. (id:60626)
Royal LePage Turner Realty 2014 Inc
Coakers Island
Coakers Island, Newfoundland & Labrador
Escape to the secluded beauty of Coakers Island, 484 acres of mature, untouched forest on nestled in the heart of Newfoundland. This pristine island offers the perfect opportunity to create a private retreat, far from the distractions of modern life. Coakers Island was founded by the legendary Sir William Coaker in 1897, a man who would go on to establish the Fishermen's Protective Union in 1908 to unite the hardworking fishermen, sealers, and loggers of rural Newfoundland. Coaker first laid eyes on this island in 1889 and immediately felt a deep connection to its wild, untamed landscape. He envisioned making this secluded island his home, where he could live off the land with only his loyal dog, Tip, for company. He saw the island as a place where he could make a lasting impact, creating something new and beneficial for Newfoundland’s future. Today, Coakers Island remains a blank canvas waiting for someone to bring it to life. Covered in mature trees and surrounded by the tranquil waters of Dildo Run. Imagine waking up to the sound of the wind through the trees, spending your days exploring the untouched forest, and evenings watching the sunset over the water. The island's seclusion offers unparalleled privacy, making it the ideal escape from the modern world. The natural beauty and historical significance make it a unique investment opportunity. This large amount of land allows for a variety of development options and endless possibilities. Whether you wish to build private cabins for family and friends, develop a retreat for nature enthusiasts, or simply preserve its wild beauty as your personal sanctuary. Accessible only by boat or seaplane, the very large parcel of land offers the ultimate in privacy and exclusivity. This is a rare chance to own a significant piece of Newfoundland’s history and make your mark on an island that has remained largely unchanged for over a century. Don’t miss the opportunity to create your legacy on Coakers Island. (id:60626)
Royal LePage Turner Realty 2014 Inc
1036 7th Avenue Nw
Moose Jaw, Saskatchewan
Over 30,000 combined square feet with private parking for 34, plus street parking! Minto United Church was built in 1955 with capacity for 280 people in the sanctuary. Additions were built in 1965 and 1992. There is 16,790 sf above grade plus 13,550 sf of rentable basement space. 5 Titled lots with .7 acres! Extremely well maintained with all new sewer and water lines, elevator, 400 amp electrical service. Auditorium addition built in 1965 has sound system, full service kitchen. Additional kitchen, multiple offices, emergency lighting, security system. This excellent quality property has a lot of uses for investors and owners. Minto Church willing to lease back the Church portion at buyers preference. Current Tenant list and rent roll and annual expenses available with NDA. (id:60626)
Royal LePage Next Level
76 London Road W
Guelph, Ontario
Commanding attention in one of Guelph's most coveted neighbourhoods, this is your rare opportunity to own a truly iconic residence! Ideally situated across the road from Exhibition Park, 76 London Road is more than a home; it is a piece of the area's architectural and cultural legacy. Built in 1929 by prominent entrepreneur T.E. Bissell, the namesake of Elora's Bissell Park, this extraordinary Tudor-style estate was inspired by his father's ancestral home in England. Rich with historical significance and timeless charm, this is one of Guelph's most admired properties, celebrated for its striking curb appeal and storied past. The main home offers four elegant bedrooms and four bathrooms, showcasing exquisite millwork, original butler bells, beautiful original hardwood flooring and enchanting details at every turn, including a grand staircase landing with built-in window seats that overlook the greenery of the park. Adding further versatility and sophistication, the property also features a self-contained, legal two-bedroom, one-bathroom loft apartment with soaring cathedral ceilings, its own private deck, and a warm, inviting character all its own, ideal for guests, in-laws, or additional income. From its impeccably preserved craftsmanship to its undeniable presence within the community, this residence is a true one-of-a-kind offering, a legacy home in every sense. (id:60626)
Royal LePage Royal City Realty
00 Huisson Road
Ottawa, Ontario
Warehouse/Hangar for sale! Conveniently located 30 minutes from downtown Ottawa and 10 minutes from the Kanata North technology hub. Built in 2017, the pre-engineered steel building offers approximately 4,900 sqft of column free space with a clear height of 16.5 feet. A massive bi-fold door allows for easy access of oversized vehicles, equipment, airplanes or other deliveries. At 2.6 acres, the oversized lot has plenty of room for an addition, a storage yard or to expand the parking area. The T1B zoning has many light industrial uses including warehouse, trucking terminal, storage, heavy equipment vehicle sales and service, office, restaurant, retail (factory outlet) and many more. This property fronts on the tarmac of the Carp Airport and is suitable for both aviation and other industrial uses. Come and join the 300+ businesses in Ottawa's largest and fastest growing light industrial park - The Carp Road Corridor. Conditional on lot severance. (id:60626)
Royal LePage Team Realty
Lot Lakelands Road
Lakelands, Nova Scotia
JUST OVER 1400 acres of WOODLAND on one PID, located in beautiful Cumberland County! This is your opportunity to continue or start your very own forestry business. This parcel represents a nature lover's dream ideal for someone whos self-employed and with several spaces offering stunning ocean views, and access that crosses the properties... the land offers additional opportunities to lease out spaces for camp owners, access for ATV/snowmobile clubs etc. The property also offers a Forestry Management Plan. ID#20A (id:60626)
RE/MAX County Line Realty Ltd.
3209 - 180 University Avenue
Toronto, Ontario
Imagine Everyday Perfect Luxury. Work Is Power And Location Is Everything. Shangri-La Toronto Elegantly Situated On Prestigious University Ave. Cultured, Stylish And Streetwise. Experience Shangri-La Lifestyle In This Two Bedroom Suite With A Very Practical Floor Plan. Upgraded With Radiant Heated Floor In Master Ensuite And 2nd Bathroom. Featuring Large Outdoor Balcony 9 Ft Ceilings, High Quality Sunshade. Parking With Tandem Locker!!! (id:60626)
RE/MAX Dash Realty

