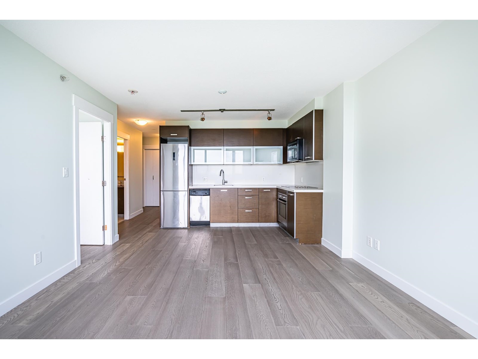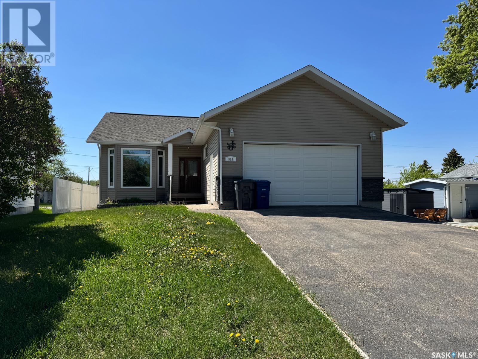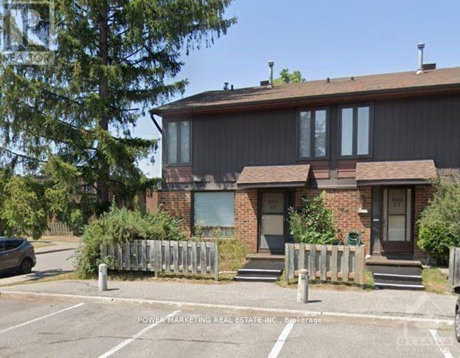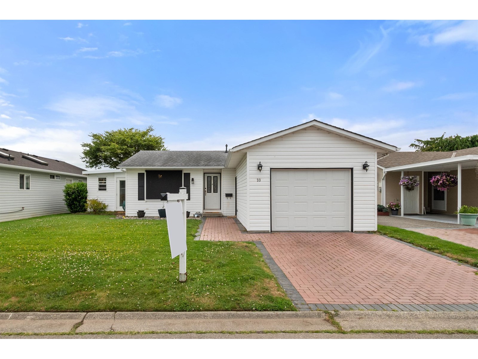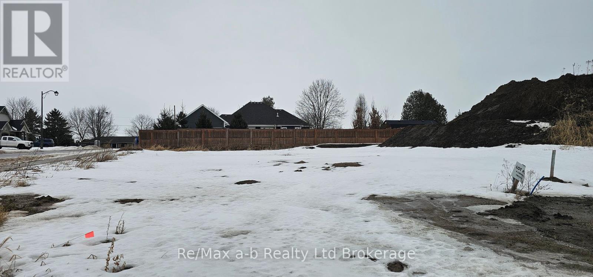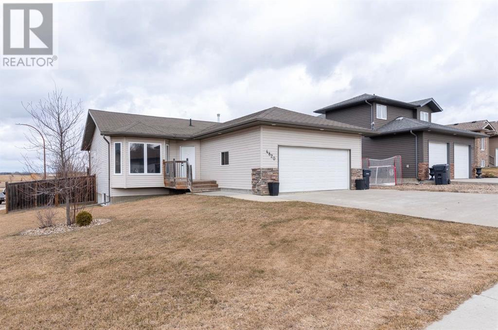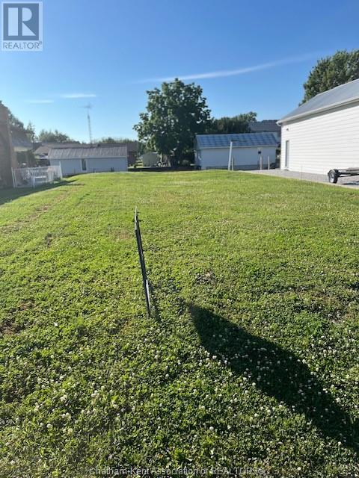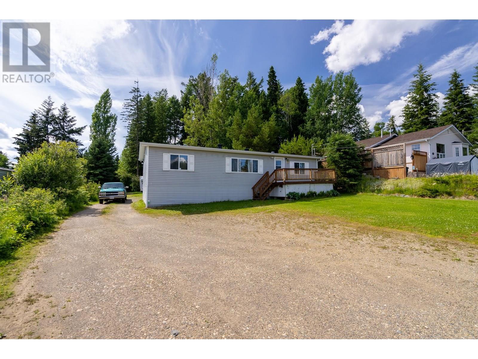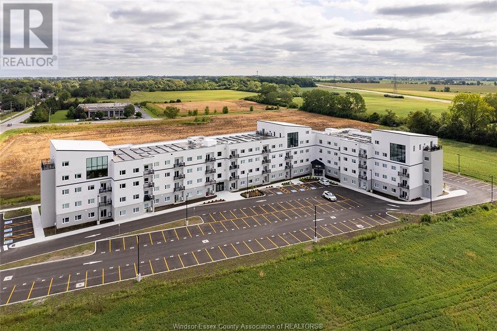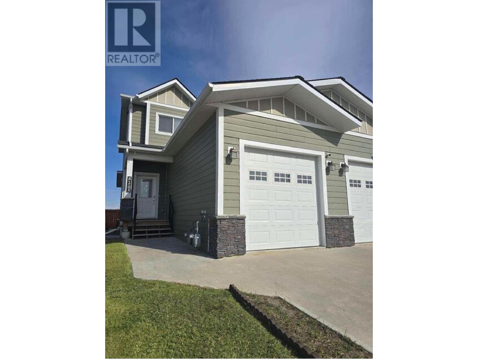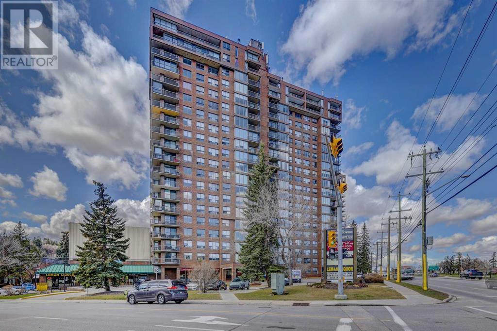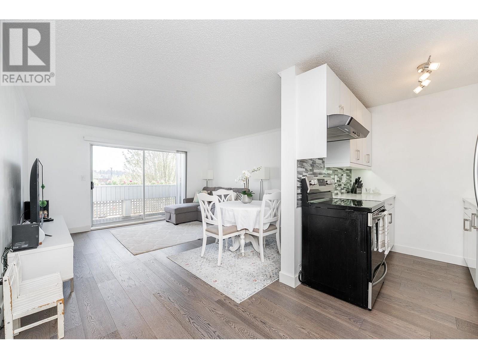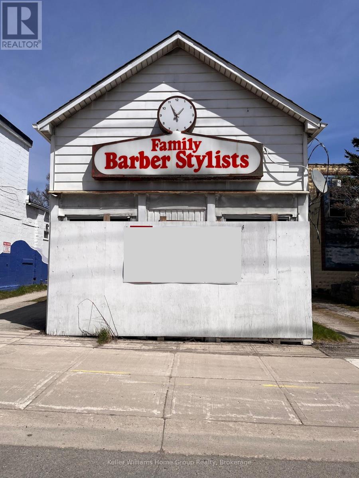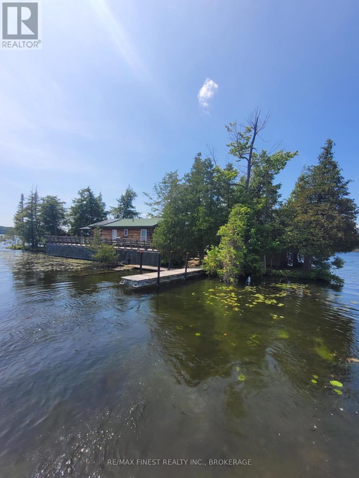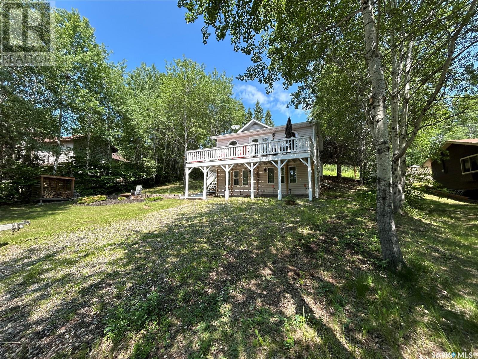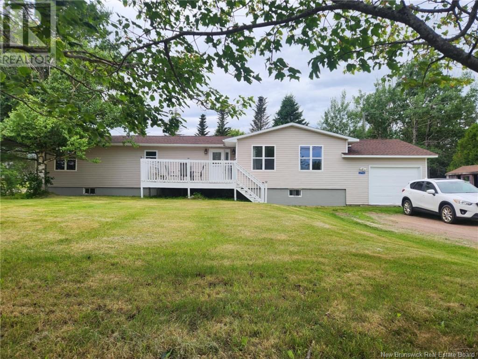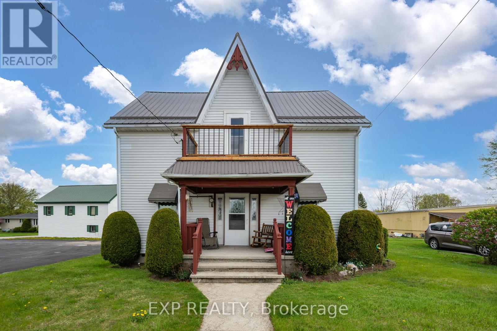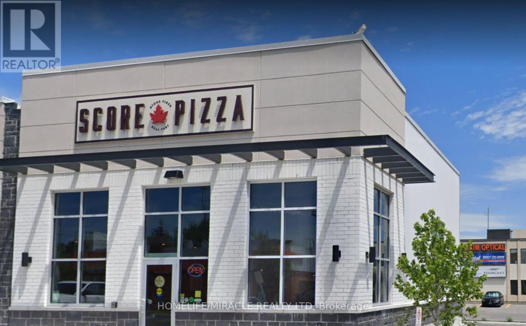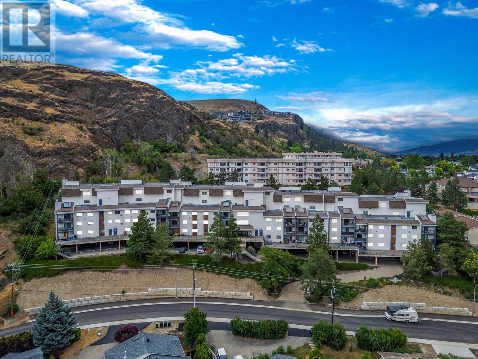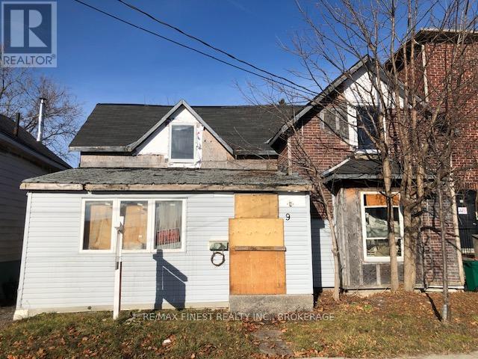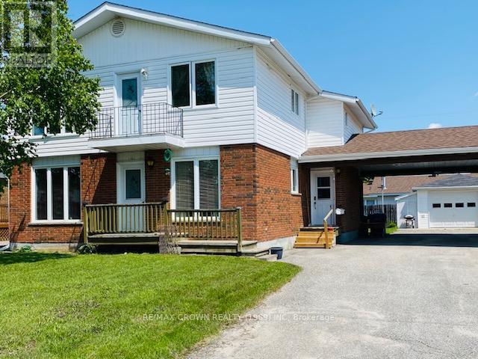9030 Highway 101
Brighton, Nova Scotia
9030 Highway 101 offers a home for families seeking the blend of rural living and modern convenience. Set upon a sprawling 55 acres of land, a mix of mature hardwood and softwood trees create the opportunity to cut your own wood, clear land for paddocks or pastures, have trails for riding or hiking. This three-bedroom, 1.5-bathroom house is perfectly engineered for family comfort, boasting naturally cooling sea breezes in the summer, complemented by a covered porch facing the picturesque St Marys Bay, where one can while away hours soaking in the views. As the seasons change, the home remains cozy, courtesy of efficient hot water baseboard heating. Outbuildings include an older 900 sq ft barn with a loft, alongside two sheds, offering a wealth of storage or potential for hobbyists. The property's infrastructure is robust, with a 21 ft deep well providing 15.5 ft of water year-round, a UV light, filter and jet pump, and a generator panel for added security. Recent improvements by the seller have enhanced the property's appeal, with the frontage cleared and mowed. Situated just fifteen minutes from the town of Digby, this home combines rural charm with the convenience of nearby shopping and amenities. (id:60626)
Engel & Volkers (Annapolis Royal)
108 - 497 Birmingham Street W
Wellington North, Ontario
SHARP MAIN LEVEL CONDO, OPEN CONCEPT KITCHEN AND LIVING ROOM, 4PC BATH, 2 BEDROOMS, WALK IN CLOSET, UTILITY AREA, WASHER AND DRYER AREA,SPACIOUS THROUGH OUT, CONTROLLED ENTRY, GAMES ROOM, , YOUR OWN PARKING SPOT, WELL KEPT UNIT AND BUILDING, REASONABLE CONDO FEES, CLOSE TO PARKS AND RECREATION VACILITY (id:60626)
Royal LePage Rcr Realty
2a, 133 25 Avenue Sw
Calgary, Alberta
Live in the heart of Mission! This spacious 2 bedroom, 2 bathroom condo offers the ultimate urban lifestyle in one of Calgary’s most vibrant downtown communities. Enjoy two private balconies — including one directly off the primary bedroom — perfect for morning coffee or quiet evenings. The functional layout includes a built-in A/C unit, stacked in-suite washer and dryer, heated underground parking, and separate storage for added convenience. Additional highlights include access to 9 visitor parking spots, a stylish social room, common area patio, and a welcoming lobby with updated common spaces. Hampton Court is a well-managed building that has seen numerous recent upgrades, including new boilers, fire alarm and ventilation systems, resealed balconies, security cameras, and a new elevator. Located steps from shops, restaurants, river pathways, and downtown — this is an unbeatable location for walkable inner-city living. (id:60626)
Unison Realty Group Ltd.
609, 24 Varsity Estates Circle Nw
Calgary, Alberta
Stylish 1-Bedroom Condo in The Groves of Varsity – Prime Location!Welcome to The Groves of Varsity, a secure, well-managed complex ideally located in the heart of Varsity Estates—just steps from the LRT station, shopping, and a quick commute to the University of Calgary.This charming 1-bedroom, 1-bathroom unit offers a thoughtfully designed layout and modern finishes. The open concept kitchen and the large island space is fully equipped with stainless steel appliances, quartz countertops, a stylish tile backsplash, and a convenient breakfast bar, perfect for casual dining.Laminate flooring flows through the open-concept living area spacious bedroom includes 5-piece bathroom that is also accessible from the main living area. Enjoy the convenience of in-suite laundry, located just off the living room.Residents of The Groves of Varsity enjoy a range of premium amenities, including a fitness center, steam showers, rooftop patio, meeting room, and more.This unit also includes a titled underground parking stall and a separate storage locker.With unbeatable access to transit, shops, restaurants, and recreational spaces, this home is perfect for a professional couple or savvy investor.Don’t miss your chance to own in one of Calgary’s most desirable communities—this is a must-see! (id:60626)
Real Estate Professionals Inc.
39 2938 Trafalgar Street
Abbotsford, British Columbia
Ground level townhome in sought-after 55+ Trafalgar Park! 2 bedrooms, 2 bathrooms incl ensuite. Updated floors, paint and pex water lines. Move in ready! 1 cat or dog permitted uo to 12" to shoulder and 12kg as adult. Amenities in complex include workshop, guest suite, car wash, gardens and common area gathering room. Excellent location, walk to public transit, malls and Mill Lake. (id:60626)
RE/MAX Nyda Realty Inc.
1805 10777 University Drive
Surrey, British Columbia
New flooring and Painting! This is beautiful ONE BEDROOM plus a DEN unit on 18th floor has exceptional view of Fraser River and downtown of New Westminster. Laminate Flooring, stainless steel kitchen appliances, in-suite laundry and Granite Countertops, Open Floor plan. Less than a min walk to Gateway SkyTrain, 15 mins to Metrotown and 30 mins to downtown Vancouver. Walking distance to Shopping, Surrey City Centre Public Library, T&T, SFU, Restaurants, Coffee Shops (id:60626)
Multiple Realty Ltd.
2338 Kettle River Drive
Grand Forks, British Columbia
9.37 acres of riverfront land waits for you. Offering convenience and serenity, with a grocery store, ballpark, and an aquatic center within walking distance, you'll have everything you need nearby. A small off-grid, 1 room cabin is already located on the property. The 9.37 acres is the perfect space for your market garden, farm animals or just extra leg room. Lots of space to build above the flood plain while still enjoying breathtaking river frontage. The RR4 and ALR zoning open a world of possibilities, giving you numerous options to create your dream property. Embrace this unique chance to design and construct your ideal haven in this idyllic location. (id:60626)
Coldwell Banker Executives Realty
15, 3200 60 Street Ne
Calgary, Alberta
FULLY RENOAVTED!! END UNIT!! 2 PARKING SPOTS WITH UNIT!! OVER 1500 SQFT OF STYLE AND SPACE IN PINERIDGE!! 3 BED 2 BATH!! Thoughtfully designed with cozy touches and a layout that works for everyday living. Right out front, there’s a DECK—a great spot to enjoy some sunshine or unwind in the evening. Inside, you’ll find a spacious living room with a cozy fireplace. The layout flows into a bright dining area and an open kitchen with sleek appliances and a warm, welcoming vibe for everyday cooking. A 2PC bath finishes off the main floor. Upstairs has three bedrooms and a 4pc bathroom, including a comfortable primary bedroom with good closet space. The basement adds even more space with a REC room and laundry space—great for relaxing, setting up a workspace or creating a kids’ zone. Located in Pineridge, just minutes from a plaza, schools, parks, and more. Whether you're moving in or looking for an investment, this one checks all the boxes. (id:60626)
Real Broker
1665 Ufton Court Unit# 335
Kelowna, British Columbia
This oversized unit located in central Kelowna is the one that you have been waiting for! Situated on Ufton Court and close to downtown, Parkinson Rec and hiking/walking/biking trails. With over 1200 square feet of living space plus 2 spacious decks, this unit offers maximum comfort and functionality. Enjoy TWO BEDROOMS PLUS A DEN/OFFICE, where else can you find this kind of value in the midtown core? The suite includes washer/dryer, an en-suite plus a second washroom and an underground parking stall CP #51. This one checks off all the boxes with its ample size and bonus outdoor spaces as well. 2024 updates include flooring, paint, trim, and kitchen cabinet repaint/resurfacing. Vacant and ready for quick possession. (id:60626)
Canada Flex Realty Group Ltd.
314 4th Street W
Wynyard, Saskatchewan
Welcome to this incredible raised bungalow in the heart of Wynyard, SK! Ideally located within walking distance to Wynyard Composite High School and Carlton Trail, this home offers both convenience and comfort. Step inside to a welcoming foyer that leads into a bright and airy living room, perfect for relaxing or entertaining. Enjoy the convenience of direct access to the double attached garage, making those Saskatchewan winters a little easier! At the back of the home, you'll find a stunning, sun-filled kitchen featuring modern grey cabinetry, an island for additional prep space, and expansive windows that overlook the beautifully landscaped backyard. Storage and counter space abound, ensuring functionality meets style. Step through the patio doors onto a spacious two-tier deck—ideal for summer BBQs and outdoor gatherings. The backyard is a private oasis, complete with raised garden boxes, a cozy fire pit area, a storage shed, and mature trees and plants that enhance the serene atmosphere. Down the hall, a well-appointed 4-piece bathroom and a convenient main-floor laundry room (with extra freezer space!) make daily living a breeze. A generous-sized bedroom and a serene master suite complete this level. The master retreat boasts a walk-in closet and a private 3-piece ensuite, offering a peaceful escape at the end of the day. The fully finished basement is a fantastic bonus, with a sprawling family room bathed in natural light—perfect for movie nights, a play area, or a home gym. Two additional spacious bedrooms, a 3-piece bathroom, and two dedicated storage rooms ensure that space is never an issue in this well-designed home. With its thoughtful layout, ample storage, and prime location, this property is a must-see. Don’t miss your chance to call it home—schedule your viewing today! (id:60626)
Exp Realty
89 - 860 Cahill Drive
Ottawa, Ontario
Bargain Hunters, First time home buyers & investors! Spacious 3 bedroom home 2 bathrooms home with large living and dining room, good size kitchen, good size bedrooms with large closets, finished lower level with large family room, laundry room and storage. Large backyard and more! 10 minutes to Downtown & Carleton University! close to all amenities! needs some upgrading. Tenanted and needs over 24 hours, all showings during the week has to be 4-7:45 , week-ends 10-6 , Call now!! (id:60626)
Power Marketing Real Estate Inc.
33 45918 Knight Road, Sardis East Vedder
Chilliwack, British Columbia
Welcome to this charming well maintained home in the welcoming gated community of Country Park Village. This vibrant community offers RV storage, a welcoming clubhouse with a 2bed suite and a rare bonus 3 pets allw'd with no size restrictions on dogs! Inside you love the modern touches: new windows, Silestone counters, HW on demad, AC, laminate flooring and updated lighting. The enclosed sunroom is ideal for a cozy hot tub spa retreat, or additional entertaining space. Step outside to a fully fenced back yard featuring young cedars and plenty of space for your vegetable or flower gardens. Back gate opens up to a cul-de-sac for ease of dog walking. From the front windows take in breathtaking mountain views that never get old. This home sits on a foundation with a crawl, NOT A MOBILE HOME * PREC - Personal Real Estate Corporation (id:60626)
Exp Realty
4 Cornwell Street
Norwich, Ontario
Welcome to a fantastic opportunity to build your dream home on this spacious lot located on 4 Cornwell St in the charming town of Norwich. This prime piece of real estate offers all the conveniences you need, with all services available at the road including water, sewer, internet, and gas, on a extra wide corner lot at 94' wide and 111' deep. Situated in a desirable neighborhood, this lot provides the perfect blend of value and accessibility to local amenities. With immediate closing available, you can start your building project without delay. Whether you're looking to build a family home or an investment property, this lot offers endless possibilities for your vision. (id:60626)
RE/MAX A-B Realty Ltd Brokerage
7 Penwarden Street
St. Thomas, Ontario
Welcome to 7 Penwarden Street, St. Thomas located on a quiet street in the Northwest area of St. Thomas. This immaculate Bungalow has been renovated a few years ago. This home offers the following: A spacious front porch, open concept floor plan, engineered hardwood flooring throughout the living area, ceramic flooring in the updated bathroom, the kitchen features quartz countertops, breakfast bar style island, main floor laundry area, dining area, updated kitchen cabinets, 3 bedrooms, updated furnace and central air, plus a private fully fenced yard. Just move-in to this home and enjoy! (id:60626)
Royal LePage Triland Realty
4820 54 Avenue
Kitscoty, Alberta
Looking for more home for your budget? Discover this beautifully appointed 1,200+ sq/ft bungalow in the welcoming community of Kitscoty – just a short 15-minute commute to Lloydminster! This well-maintained home is situated on a spacious corner lot and features a double attached heated garage, perfect for Alberta winters.Step inside to an inviting open-concept main floor that’s ideal for entertaining. The bright, freshly painted living space flows seamlessly into a spacious kitchen and dining area, creating a warm and functional layout. With three bedrooms on the main level, there’s room for the whole family.Downstairs, you’ll find a fully finished basement completed within the past year, offering a massive rec room, an additional bedroom, and a den – perfect for a home office or guest space.Enjoy the outdoors with a fully fenced yard and potential RV parking, all while living in a town that offers K-12 schooling, vibrant community programs, and a quaint yet convenient downtown core. Kitscoty provides the perfect balance of small-town charm and big-city access.Don’t miss your chance to own this turn-key home in a family-friendly community. Book your showing today! (id:60626)
2 Percent Realty Elite
1097 California Avenue
Windsor, Ontario
LOCATION..LOCATION...LOCATION..CALLING ALL INVESTORS AND FIRST HOME BUYERS. WELCOME TO 1097 CALIFORNIA, THIS PROPERTY IS SITUATED JUST MINUTES FROM THE UNIVERSITY AND SURROUNDED BY MANY POPULAR AMENTITIES IN THE WEST SIDE OF WINDSOR. WITH MANY UPDATES AND SITTING ON A BEAUTIFUL CORNER LOT (POTENTIAL ADU WITH SIDE LOT ENTRANCE AVAILABLE)...THIS PROPERTY WILL NOT LAST LONG. (id:60626)
Key Solutions Realty Ltd.
304479 Township Road 380
Corman Park Rm No. 344, Saskatchewan
Welcome to 304479 Township Road 380 at Prominence Pointe Ltd. This newly created 3.64 acre parcel is the second last remaining lot in this development. This is the LAST remaining lot fronting the river. Majestical views of the river and countryside await! Located in the R.M. of Corman Park, this soon to be fully serviced lot is just a very short drive from Saskatoon. This is the perfect location for that person who is seeking an amazing parcel of land in which to construct your forever home. This lot will provide you with the quietness of country living, while only being a few short minutes from the city. A prime location! Please reach out with any questions! (id:60626)
North Ridge Realty Ltd.
14 Tackle Line
Mitchell's Bay, Ontario
THIS VACANT BUILDING LOT IS STUATED BETWEEN TWO CANALS AND DIVIDED BY ROAD ALLOWANCE-RIGHT OF WAY.PURCHASER WILL NEED TO APPLY FOR HIS BUILDING PERMIT.SELLER HAS PLAN OF SUBDIVISION FOR APPLICATION.NORTH SIDE LOT WATER'S EDGE IS 50'X100...SOUTHSIDE LOT IS 75'X48 WITH 14 FOOT CANAL ALLOWANCE.BOTH LOTS HAVE NEWLY SEA WALLED MOSTLY BACKFIELDON NORTHSDE LOT.SERVICES ARE AT LOT LINE(GAS,WATER,SANITARY) (id:60626)
Gagner & Associates Excel Realty Services Inc. Brokerage
7395 Irene Road
Prince George, British Columbia
Charming 3-bedroom home on a spacious lot! This well-maintained 3-bedroom, 2-bathroom home is set on sturdy concrete pillars and offers comfort, space, and functionality. Enjoy two large decks, a wide driveway, and ample parking—perfect for family living and entertaining. The roof is only 6 years old, and the property includes a versatile bonus workshop—ideal for hobbies, storage, or home projects. Conveniently located just minutes from all the amenities of Prince George. Plenty of space inside and out makes this home a great fit for families. All measurements are approximate, buyer to verify if deemed important. Don’t miss out. (id:60626)
Royal LePage Aspire Realty
78567 Range Rd 80
Rural Saddle Hills County, Alberta
Charming Rustic Log Home on 10.74 Acres – Just Minutes West of Spirit River!If you're looking for peace, space, and potential, this unique log home nestled just a few minutes west of Spirit River could be exactly what you've been waiting for. Set on 10.74 acres of beautiful countryside, this property offers the perfect blend of rustic charm and functional space—ideal for a small business, a growing family, or anyone looking to make a place truly their own.Inside, the home features 5 bedrooms and 2 bathrooms, with four bedrooms upstairs and one on the main floor, offering flexibility for large families or guest accommodations. A beautiful antique wood stove adds warmth and character to the heart of the home, creating a cozy, inviting atmosphere year-round.Outdoors, you'll find a detached 27' x 42' triple-car garage with a spacious loft above—perfect for a kids’ games room, a home gym, or extra storage. A massive 60' x 30' insulated Quonset with running water adds serious value for business use, hobby farming, or large equipment storage.This peaceful property offers endless possibilities for customization. Whether you're dreaming of a hobby farm, home-based business, or simply a quiet rural retreat, this home provides the space and foundation to build your future.Don’t miss out on this rare opportunity to own a truly one-of-a-kind property with room to grow and make it your own! (id:60626)
Royal LePage - The Realty Group
#2 600 Bellerose Dr
St. Albert, Alberta
Welcome to this beautiful 3-story townhome in the sought-after Oakmont area of St. Albert. Built in 2018, this home is functional while charming. Featuring 4 bedrooms & 4 bathrooms and a nice fenced back yard that caters to all your family's needs. The attached single garage and double-wide driveway provide ample parking. Step into the spacious foyer, leading to a newly finished private fourth bedroom and full bathroom—ideal for guests or as a cozy retreat. The bright, open-concept main floor boasts a chef’s kitchen with a large island, quartz countertops, and an upgraded fridge, plus a convenient half bath. Relax on the private front balcony or entertain in the fully fenced backyard with a deck & gas BBQ hook-up. Upstairs, discover three generously sized bedrooms, including a master suite with a 4-piece ensuite, another full bathroom, and a laundry area with upgraded washer and dryer. Condo fees cover all yard maintenance and snow removal. This home is a perfect blend of style, comfort, and convenience (id:60626)
Royal LePage Noralta Real Estate
114 Galbraith Crescent
Saskatoon, Saskatchewan
Welcome to 114 Galbraith Crescent, a beautifully updated home nestled in the mature and quiet Fairhaven neighbourhood. This move-in ready property offers the perfect blend of modern upgrades and timeless charm, with 3 spacious bedrooms and 2 full bathrooms designed for comfortable family living. Extensively renovated from top to bottom, this home features a host of recent improvements including a new furnace (2015), freshly painted stucco with Weather Guard coating (2015), updated kitchen with granite countertops (2016), and gleaming hardwood floors (2016). Enjoy peace of mind with newer shingles (2016), windows and doors (2016), and upgraded appliances including a washer (2024). Both bathrooms were fully renovated in 2019, and outdoor enhancements such as a new deck, fence, and resurfaced driveway (all 2019) make this home just as impressive outside as it is in. Stay cool during the summer months with central air conditioning (2016), and benefit from a newer water heater (2020). Tucked away on a quiet crescent with mature trees and long-time neighbours, this property is ideal for families, downsizers, or anyone seeking a serene yet convenient location close to parks, schools, and amenities. Don’t miss your chance to own this turnkey home in one of Fairhaven’s most desirable pockets – schedule your showing today! (id:60626)
Coldwell Banker Signature
8709 Copperwood Road
Grande Prairie, Alberta
Capture the Extraordinary opportunity to own an amazing property in Grande Prairie’s newest modern community of EASTHAVEN. The Laned 150 New Construction Home | 2 Story | 1422 Sq.Ft. | 3-Bedrooms | 2.5-Bathrooms | Open Floor Plan | 9’ High Ceilings | Dream Kitchen | Luxury Vinyl Plank Flooring | Luxury Tile Plank Flooring | Loaded with Upgrades | Upper-Level Laundry | Spacious Yard & Much More. The main floor features a welcoming entrance with large closet which leads into a bright & spacious great room accented by a sleek & stylish electric fireplace. Open concept main floor offers great livability perfect for families & entertaining alike. Now let’s talk about the kitchen in this home…One Word…WOW. Quartz countertops, soft close cabinets, backsplash, upgraded appliance package included, undermount Sili granite sink, amazing full ceiling height cabinetry, large island with eating bar with extra countertop space & pantry make this not only a show stopper, it also makes it truly functional. A rear door leads to future deck space (deck optional). A well-appointed & discreetly located 2pc. powder room completes the main floor. Upper level of the home will continue to impress, let’s start in the primary suite offering a walk-in closet, ensuite bathroom with shower and modern finishes. Upper level laundry space with a brand new washer & dryer (included) located next to all the bedrooms makes something that feels like a chore can now become a breeze. Bedrooms 2 + 3 offer large windows for natural light and shelving and the 4pc. bathroom with bathtub is easily accessible from the extra bedrooms. A side entrance to the home that leads to the lower level can offer many different options. Built and designed by Anthem properties. Anthem doesn’t just build homes, they create communities. With over 30 years of experience Anthem is proud to be able to build homes designed for you. The interior photos attached are sample photos from a previous build. (id:60626)
RE/MAX Grande Prairie
2217, 6118 80 Avenue Ne
Calgary, Alberta
AN EXQUISITE CONDO NESTLED IN THE HIGHLY SOUGHT-AFTER SADDLE RIDGE COMMUNITY. GOOD OPPORTUNITY FOR FIRST TIME HOME BUYER OR A SAVVY INVESTOR. A WELL-MAINTAINED CONDO UNIT SITUATED ON THE SECOND FLOOR WITH AN OPEN FLOOR PLAN CONSISTING OF 2 BEDROOM, 2 BATHROOMS, IN SUITE LAUNDRY AND A SPACIOUS LIVING AREA COMBINED WITH THE KITCHEN. This beautiful unit offers modern living with a spacious open-concept layout, high-end finishes, and an abundance of natural light. The modern kitchen features stainless steel appliances, quarts countertops, and a large island perfect for entertaining. The living area opens to a private balcony, ideal for enjoying your morning coffee or evening sunset. The master suite boasts a luxurious ensuite bathroom and a walk-in closet. The second bedroom also includes a generous closet and is complemented by an additional 4-piece bath. TITLED underground parking, nestled in a vibrant neighborhood, Also, enjoy the convenience of nearby SCHOOL, PARKS, TRANSIT, GROCERY STORES AND OTHER AMENITIES which make this home ideal choice for modern living. Located just minutes from Metis Trail, enjoy convenient access to major transportation routes for easy commuting throughout the city. Schedule your private showing today. Explore and don’t miss the opportunity to make this your dream home!” (id:60626)
Exp Realty
1900 6th Concession Unit# 103
Lasalle, Ontario
WELCOME TO 1900 6TH CONCESSION UNIT 103 IN LASALLE. THIS MAIN FLOOR UNIT WITH MASSIVE OUTDOOR GRASS AREA; FEATURING ONE BED PLUS DEN AND TWO BATHS WITH AN AMAZING MASTER EN SUITE, WALK IN CLOSET AND WALKOUT BALCONY OVERLOOKING GREENSPACE. THIS ELEGANTLY DESIGNED UNIT FEATURES AN OPEN CONCEPT LIVING, DINING KITCHEN WITH LARGE WINDOWS THAT ALLOWS FOR ANTURAL LIGHTING THROUGHOUT. IN USITE, LAUNDRY AND STAINLESS STEEL APPLIANCES COMPLETE THIS UNIT. LOCATED CLOSE TO ALL AMENEITIES, INCLUDING, 401, ST. CLAIR COLLEGE, UNIVERISTY OF WINDSOR, SHOPPING AND WLAKING TRAILS. BUILDING INCLUDED A PARTY ROOM AND FITNESS CENTER. CONTACT LISTING AGENT FOR PRIVATE SHOWING. PROPERTY IS NOW VACANT. IMMEDIATE POSSESSION AVAILABLE. (id:60626)
Deerbrook Realty Inc.
8205 79a Street
Fort St. John, British Columbia
* PREC - Personal Real Estate Corporation. $5000 Buyer Cash Back for decorating, renovating, whatever your heart desires to make this home more you! Well cared for and move-in ready-this fully finished 1/2 duplex in The Station offers space and comfort across three levels. Featuring quartz countertops, stainless steel appliances, and hot water on demand, it's designed for easy living. Upstairs has 3 bedrooms, including a private primary suite. Downstairs includes a 4th bedroom, 3rd bath, family room, separate entrance, and hookups for a suite-perfect for guests, teens, or income potential. Enjoy a private backyard backing onto open land and the convenience of an attached garage. The Station is Fort St. John's newer community with trails and future amenities. (id:60626)
Century 21 Energy Realty
606 1303 Paton Crescent
Saskatoon, Saskatchewan
Welcome to worry-free living in this stunning 1340 sqft townhouse at 606-1303 Paton Crescent, nestled in the desirable Jasmine Complex. This 3-bedroom, 3-bathroom end unit boasts a prime location in Willowgrove, offering an easy commute to the University of Saskatchewan and unparalleled access to the vibrant amenities of University Heights and Evergreen – shopping, restaurants, and professional services all at your doorstep! Inside, you'll discover an open concept main floor, featuring a kitchen with New York-style cabinetry with soft-close hardware, gleaming quartz countertops with designer stainless steel undermount sink, and a chic white glass tile backsplash. The island with a breakfast bar and stainless steel appliances make this kitchen a chef's dream. Enjoy the elegance of maple hardwood flooring, walnut doors, porcelain tile, and quality carpeting throughout. The fully developed basement provides even more living space, and the single attached garage with direct entry adds convenience. Don't miss your chance to own this exceptional townhouse – it's the perfect blend of style, comfort, and location! (id:60626)
Royal LePage Saskatoon Real Estate
1501, 145 Point Drive Nw
Calgary, Alberta
HOME SWEET HOME! Indulge in maintenance free ADULT CONDO LIVING in this updated 15th floor unit situated in the sought-after NW community of Point McKay. This desirable, quiet building offers an exquisite unit with 2 bedrooms, 1.5 bathrooms and 1,012 SQFT of beautifully maintained living space with BREATHTAKING PANORAMIC VIEWS of Downtown Calgary, the Skyline and valley views. Heading inside you will fall in love with the spacious, open concept floor plan with wall to wall windows to bask in your pristine views throughout the condo. Features include a massive living room that is flooded in natural sunlight, formal dining area perfect for hosting guests, a spacious foyer and the chef’s kitchen fully equipped with white appliances, ample cabinet and counter space and a pantry. Also featured in the unit is a generous sized bedroom, full 3 piece bathroom and the massive, master retreat with a walk-in closet and large 2 piece ensuite bathroom. Updates include new cork flooring and upgrades in the kitchen. Completing the unit is a balcony to have a coffee while enjoying your dream views, in-suite laundry, an underground parking stall and assigned storage locker perfect for all your needs. The popular Riverside Towers includes exclusive amenities such as a media room, library, 24/7 concierge, onsite security, car wash, visitor parking, preferred pricing option with the Riverside Club and Spa. This location is perfect for home buyers, investors and downsizers looking to be steps from the tranquil Bow River and its numerous pathways and close to Foothills Hospital, Children’s Hospital, University of Calgary, University District and quick escape to Highway 1 and the mountains. Don’t miss out on this opportunity, book your private viewing today! (id:60626)
Century 21 Bamber Realty Ltd.
811 - 7 Erie Avenue
Brantford, Ontario
Welcome to Grand Bell Suites! Spacious and sun-filled 1 bed 1 bath penthouse suite offering modern finishes, upscale amenities & unprecedented convenience for residents and investors alike. Central to Wilfrid Laurier University, lush green space, shopping centres, transit and the citys best hotspots. This suite features an open concept living space with 9 ceilings, modern fixtures, engineered plank flooring, ensuite laundry & parking. Stylish kitchen offers European style cabinetry, quartz countertops, stainless steel appliances, built-in microwave, & breakfast bar. Large balcony offers west facing sunset exposure and views of the Grand River. Building amenities include outdoor spaces, social lounge, fitness centre & co-working lounge. (id:60626)
RE/MAX Realty Services Inc.
7 Erie Avenue Unit# 811
Brantford, Ontario
Welcome to Grand Bell Suites! Spacious and sun-filled 1 bed 1 bath penthouse suite offering modern finishes, upscale amenities & unprecedented convenience for residents and investors alike. Central to Wilfrid Laurier University, lush green space, shopping centres, transit and the city’s best hotspots. This suite features an open concept living space with 9’ ceilings, modern fixtures, engineered plank flooring, ensuite laundry & parking. Stylish kitchen offers European style cabinetry, quartz countertops, stainless steel appliances, built-in microwave, & breakfast bar. Large balcony offers west facing sunset exposure and views of the Grand River. Building amenities include outdoor spaces, social lounge, fitness centre & co-working lounge. (id:60626)
RE/MAX Realty Services Inc
1 344 Village Way
Qualicum Beach, British Columbia
ADORABLE CONDO WITH A PRIVATE ENTRY & OWN GARAGE – Walk to Everything! This charming main-level condo feels more like a home with its own private front door and detached garage—a rare find! Nestled in a peaceful 10-unit building, it’s just steps to beaches, trails, parks, shopping, and all the charm of this vibrant coastal community. Inside, enjoy hardwood floors throughout the living, dining, and bedrooms, updated bath with deep tub/shower, and generous storage including multiple closets and a large crawlspace. The beautifully treed and landscaped grounds offer a tranquil setting, while the attractive white exterior with classic pillars adds curb appeal. Pet friendly and full of light, this home offers relaxed living with unbeatable convenience. Come see why this sweet space with its own front door and garage stands out from the rest! (id:60626)
Royal LePage Parksville-Qualicum Beach Realty (Pk)
307 2055 Suffolk Avenue
Port Coquitlam, British Columbia
Welcome to Suffolk Manor in Glenwood! This beautifully updated 1-bed home offers over 600 square ft of stylish living space. New engineered hardwood floors, new kitchen with quartz counters, under mount sink, backsplash and appliances. The bathroom has new tile floors, contemporary vanity and toilet. Updated light fixtures and fresh paint! Enjoy a spacious foyer, functional galley style kitchen. The dining and generous living room seamlessly connect and are filled with natural light from the South facing balcony. Bedroom is roomy and large enough to hold a king bed. Enjoy a walkable lifestyle being conveniently close to shops, grocery, restaurants, transit, parks + trails. New roof in 2023, 1 parking + storage locker. This move-in-ready home is perfect for first time home buyers and investors! (id:60626)
Royal LePage Elite West
5 Main Street N
Halton Hills, Ontario
Prime Investment Opportunity! Attention investors and developers! 5 Main Street North offers an exceptional opportunity to bring your vision to life in the heart of Action. This high-exposure lot - 22ft wide by 99ft deep - is ideally positioneed on bustling Main St, offering excellent visibility and foot traffic. A demolition permit is already in the seller's possession saving you valuable time and costs. The lot is ready and waiting for its new owners to create a dynamic mixed-use development or a customized commerical/residential build. Located just steps from shopping, services, and with easy access to major highways, this property provides nearly endless possibilities for retail, office or residential spaces - or a smart combination of all three. Don't miss your chance to secure a strategic spot in a growing community poised for future growth! (id:60626)
Keller Williams Home Group Realty
128 Island
Rideau Lakes, Ontario
Island Log Cottage Retreat on Sought-After Newboro Lake Fully Furnished & Solar-Powered! Welcome to your private island escape on the stunning and highly desirable Newboro Lake, part of the historic Rideau Canal system. This charming three-season log cottage offers the perfect blend of rustic charm and modern, off-grid convenience. weather your looking for some of the best fishing or just wanting to spend time with family and friends, just bring your bags and start making memories. This property is turn key and ready to enjoy! So Whether you're looking for a peaceful getaway or a place to host unforgettable summer weekends, this island gem is ready to deliver. (id:60626)
RE/MAX Finest Realty Inc.
203 - 10 Ajax Street
Guelph, Ontario
A three bedrooms with two 4-piece bathrooms with a large living room open to the den, excellent for a first time buyer or a family that needs a quiet environment. This is a perfect buy for you. (id:60626)
Homelife/paramount Realty
7119 10th Street
Grand Forks, British Columbia
This cute 3-bedroom, 1 bathroom house is right in the heart of Grand Forks and is within walking distance to shops and amenities. The spacious corner lot has a large wide open front yard with ample car or R.V parking space, plus a carport and an attached shed for storing tools or garden equipment. At the rear is a fenced in yard, ideal for pet owners. The partially finished basement has one bedroom currently and plenty of space to be developed and configured as you wish. Recent upgrades include new flooring throughout the main floor, new interior paint and a wide gravel driveway, plus a new gas stove was installed in the living room in Jan 2024. To fully explore the home, be sure to check out the ""Multimedia"" link on the Realtor.ca listing or click the ""Virtual Tour"" tab on Xposure version of the listing for a full virtual tour, 3D model and floor plan. (id:60626)
Grand Forks Realty Ltd
9 Oskunamoo Drive
Greenwater Provincial Park, Saskatchewan
#9 Oskunamoo Drive, Greenwater Lake Provincial Park. Now is your chance to own a little piece of Greenwater paradise! This charming four-season cabin is nestled just one row back from the water, offering that perfect mix of lake life serenity and convenient access to everything the park has to offer. Featuring 3 bedrooms, 1 bathroom, and main floor laundry, this cozy retreat is set on a spacious lot with endless potential. Whether you’re looking to relax by the lake, explore nearby walking trails, or take full advantage of Greenwater’s recreational opportunities, this location delivers it all. With room to grow or simply enjoy as is, this is your opportunity to invest in a sought-after location at a great value. Don’t miss out, properties like this don’t come up often! (id:60626)
Royal LePage Renaud Realty
10508 102 Street
Grande Prairie, Alberta
Investment opportunity with steady rental income! This property features a fully self-contained 2-bedroom basement suite currently rented for $1,250/month plus shared utilities, with a lease in place until May 31, 2026. The upstairs unit is vacant and ready for a new owner to move in or rent out, offering flexibility and potential for increased revenue. Upstairs unit includes 4 spacious bedrooms, making it ideal for a large family or additional tenants. Enjoy front parking for two vehicles, plus back alley access to a rear parking pad for two more. The fully fenced yard adds privacy, and the location is just minutes from all downtown amenities, making this a smart investment or homeownership opportunity. (id:60626)
RE/MAX Grande Prairie
3793 Route 134
Shediac Bridge, New Brunswick
Welcome Home! Step inside this charming one-level home with an attached garage and discover all it has to offer. Begin your tour on the spacious front deckperfect for morning coffee or evening relaxationthen head through the entrance into a long hallway that invites you to explore further. At the heart of the home is a beautiful open-concept living and dining area, filled with natural light. Patio doors off the living room lead to a generous back deck, offering a great space for outdoor entertaining and peaceful views of the backyard. The kitchen features crisp white cabinetry and an attractive backsplash, blending style and functionality. Just down the hall, the master bedroom provides a comfortable retreat, complete with a walk-in closet and an en-suite bathroom that includes a rough-in for a shower. This home also includes two additional bedrooms, a full bathroom with a relaxing Jacuzzi corner tub, and a convenient laundry room to round out the layout. Outside, enjoy a lovely yard with mature trees around the home and in the backyard, offering shade and privacy. The roof was recently updated in 2024, providing peace of mind for years to come. Dont miss your chance to make this inviting property your next homecall today for more details! (id:60626)
Royal LePage Atlantic
22874 Hagerty Road
Newbury, Ontario
Room to Roam. Close to Everything That Matters. If you've been looking for more space and small-town charm without giving up daily conveniences this might be the one. Sitting on a large, irregular-shaped lot, this 3+1 bedroom, 2-bath home offers functionality and flexibility inside and out. The layout works for a growing family, down-sizer, or even someone looking to add a home office or guest suite. Vinyl flooring runs throughout, making maintenance a breeze.Out back, you've got a poured cement pad perfect if you've been dreaming about building a workshop, garage, or extra storage. And with no immediate rear neighbours, you've got all the privacy and potential to make the space your own. Location perks? This ones packed with them: Just 5 minutes to the local hospital, LCBO, Beer Store, park, splash pad and baseball fields. Wardsville Golf Course is around the corner for your weekend tee time10 minutes to schools, groceries, Tim Hortons, and local churches. And lets not forget the Newbury Legion a hub for real community events like Canada Day fireworks, quarter auctions, and the famous fireman's brunch. Whether you're upsizing, relocating, or simply looking for a quieter lifestyle without sacrificing convenience, 22874 Haggerty Road checks a lot of boxes. Bonus: Quick access to Hwy 401 for an easy commute while still enjoying small-town living. (id:60626)
Exp Realty
117 1005 Mckenzie Ave
Saanich, British Columbia
Move-in ready and freshly painted, this ground-floor gem offers unmatched accessibility in a highly desirable location. Enjoy peaceful forest views from your expansive 5’x42’ balcony, complete with one-way triple-pane glass for ultimate privacy. Inside, you’ll find granite countertops, an updated $7,000 spa-style shower, and a spacious primary bedroom. The well-maintained strata includes a long list of amenities: indoor pool, hot tub, tennis courts, fitness centre, workshop, meeting room, bike storage, and more. Just a block from Saanich Plaza’s groceries and amenities, with Swan Lake and the Galloping Goose Trail nearby. Easy transit to UVic, Camosun, and downtown makes this the perfect blend of comfort, convenience, and lifestyle. (id:60626)
Royal LePage Coast Capital - Oak Bay
Royal LePage Coast Capital - Chatterton
6, 284 Cougar Way N
Lethbridge, Alberta
Adult living at it's finest in this beautifully cared for condo in Aspen Village! The main floor is bright and open with large south facing windows. Thoughtfully designed, this 40+ adult condo has main floor laundry, a single attached garage, nice sized Den and a lovely kitchen and dining area. The Den is perfect as a guest room, office or craft room! The primary bedroom is spacious with a walk in closet and full ensuite. Your back deck offers a serene view of Legacy park with plenty of pathways, playgrounds and a lake! Downstairs you get a large storage room, another full bedroom and bathroom and a huge living room to enjoy. Aspen Village is a beautifully cared for community for peaceful enjoyment in a quiet area. (id:60626)
Real Estate Centre - Lethbridge
282 Bridge Street
Chipman, New Brunswick
Four years young is this newly constructed raised bungalow that is fully finished top to bottom and has all the features you've been looking for! Offering 4 bedrooms and 2 1/2 bathrooms, and over 2800 square feet of living space throughout both floors! Step into the rear entrance, you'll find the convenience of the large mud room with ample storage. The modern kitchen has tons of cabinets and counter space along with a large island, great for entertaining. A spacious living room completes this beautifully laid out open concept design. The master suite has a generous size bedroom, complimented w/ ensuite, freestanding soaker tub, tiled/glass shower, and a walk-in closet, that could also make a great nursery. Also on the main floor, you'll find two more bedrooms and a half bathroom. One of these rooms has a separate exterior entrance with a second driveway, great for a business or office space and with plumbing already in this space makes it easy to bring the laundry upstairs if desired. Fully finished lower level you'll find a 4th bedroom, full bathroom, laundry, utility, storage and an enormous family room for entertaining. This could also be easily turned into a second unit for rental income or an in-law suite. The home is efficient to heat and cool with the ICF foundation and ductless mini split which keeps the hydro bill affordable. Outside, you can enjoy your large backyard with nearly 2 acres. Only minutes to village amenities, ATV/Snowmobile trails, & the Salmon River. (id:60626)
Royal LePage Atlantic
5 - 1025 Elgin Street
Cobourg, Ontario
Here Is The Business Opportunity You Have Been Waiting For! Owning A Score Pizza Franchise At A High-Traffic Location In Cobourg With Established Operations, Excellent Sales Numbers, And Solid Customer Draw Could Really Be A Lucrative Business. Located At The Busy Intersection of Burnham St & Elgin St W. Steps Away From Northumberland Mall. Great Opportunity To Own A Successful And Profitable Pizza Store! Current Owner Had Newly Built This Location And It Has Been Performing Excellent Since It Started In 2024. Weekly Sales: Approx. $11,000-$12,000, Rent of $7179.74 (Including TMI) Monthly With Long Term Lease 10 Years + 2 Options To Renew Of 5 Years Each. Royalty: 6%, Advertising: 2%, Food Cost: Approx. 30%, Labor Cost: Approx. 20%. Employees 2 FT & 1 PT. Not To Be Missed! Open 7 Days A Week. Add Your Entrepreneurial Touch To This Open Concept Theatre-Style Service That Allows Guests To Pick Unlimited Toppings And Watch Their Pizza Cook A Unique Process That Differentiates SCORE PIZZA From Other Pizza Brands. Franchisee Training To Be Provided. SCORE PIZZA Is A Proven System That's On Trend And Offers A Unique Opportunity To Business Owners, Especially Those Interested In Multi-Unit Investment Opportunities Across Canada. The Net's Wide Open. Now It's Time For You To SCORE! * LLBO Capacity 60 Interior (id:60626)
Homelife/miracle Realty Ltd
1268 Cloverville Road
Antigonish, Nova Scotia
Visit REALTOR® website for additional information. This updated 3-bedroom, 1-bath home in Cloverville combines modern comfort with peaceful seclusion. The open-concept kitchen and living room are perfect for both daily living and entertaining. Located just under 7km from Antigonish, the home includes a spacious mudroom with main floor laundry, a versatile bonus room, and a potential 4th bedroom with an egress window. The detached garage features a wood stove and workbench, while the large backyard offers blackberry bushes, wild strawberries, and raised garden beds. (id:60626)
Pg Direct Realty Ltd.
3901 32 Avenue Unit# 414
Vernon, British Columbia
Three Bedrooms Downtown? Yep, You Read That Right. It’s not every day you find a three-bedroom condo in the heart of Vernon—and this one’s a top-floor, end unit to boot! Whether you’re buying your first place or adding to your investment portfolio, this home checks all the boxes: updated flooring and paint, loads of natural light, and a layout that actually feels like a home. The living and dining areas are huge—perfect for dinner parties, Netflix nights, or just stretching out after a long day. There’s even a wood-burning fireplace and a balcony for those warm Okanagan evenings. The kitchen has tons of cupboard space, and the primary bedroom includes a walk-in closet and a private 3-piece ensuite—no more fighting over mirror time in the morning. Plus, you’ve got two more good-sized bedrooms and a full bathroom, giving you space for roommates, guests, a home office, or all three! Parking? Covered. Literally. One underground stall and one covered space included. And the location? Just steps from grocery stores, cafes, restaurants, shops, and more—leave the car and walk to everything you need. Three bedrooms, downtown living, move-in ready… this one’s a rare find! (id:60626)
Real Broker B.c. Ltd
9 Cataraqui Street
Kingston, Ontario
Built in approximately 1890 this home is currently listed at land value. However there may be possibilities to refurbish with what is here for the right buyer. Located in an area of phenomenal growth and potential near the shores of the Rideau Canal. Awake in the morning to the sounds of the rowers in the nearby rowing club or walk to the authentic River Mill restaurant in the evening. Or dance the night away at the Broom Factory new spot for high energy live music. This area has residential growth projected to the east and the west that will see the neighbourhood transport to luxury residential homes and condominium developments that reflect the growth of this downtown neighbourhood with waterfront trails that lead in minutes to downtown shops, restaurants and entertainment. (id:60626)
RE/MAX Finest Realty Inc.
11 Kennedy Avenue
Kapuskasing, Ontario
GREAT OPPORTUNITY TO OWN AN AMAZING PROPERTY WITH A 2 BEDROOM APARTMENT ON THE SECOND LEVEL. THIS WELL MAINTAINED HOME LOCATED IN THE RIVERHEIGHTS COULD BE YOUR NEXT GREAT MOVE. MAIN FLOOR AND BASEMENT OFFERS YOU APPROXIMATELY 2128 SQF OF LIVING AREA, 3 BEDROOMS AND 2 FULL BATHROOMS. THE SECOND LEVEL AS A 2 BEDROOM APARTMENT PERFECT IF YOU WANT IN-LAWS OR A FAMILY MEMBER TO BE CLOSE TO YOU. THE APARTMENT IS APPROXIMATELY 1064 SQF AND AS LAUNDRY HOOKUPS. LOTS OF STORAGE FOR YOUR TOOLS AND TOYS WITH A LARGE SHED 12X20 AND A SINGLE CAR GARAGE 16X22. SET UP YOUR VIEWING TODAY. HYDRO FOR BOTH UNITS $3380.00. ($1920) IS PAID BACK TO THE OWNER BY THE TENANT. WATER AND SEWER $1295.89. NATUREL GAS $1372.52. (id:60626)
RE/MAX Crown Realty (1989) Inc






