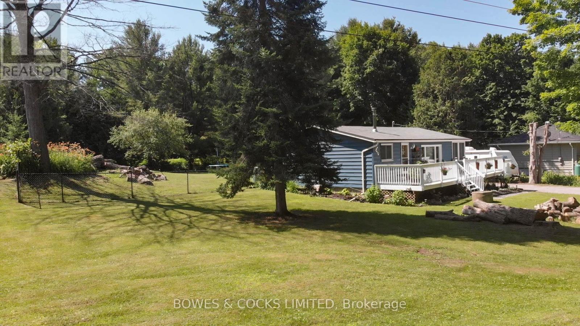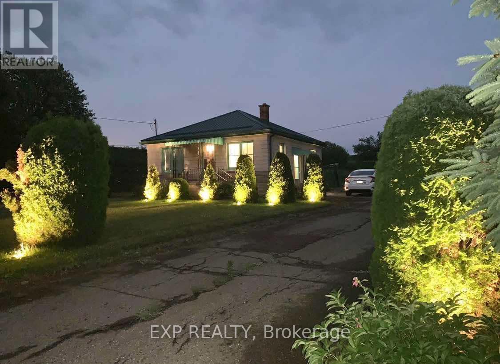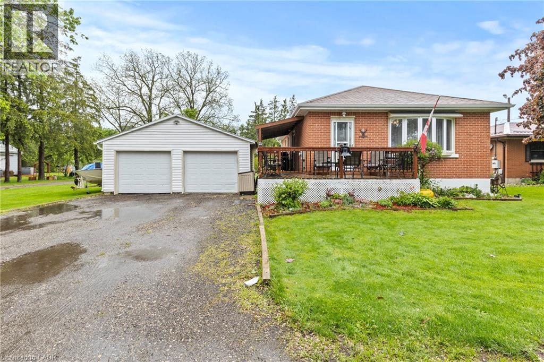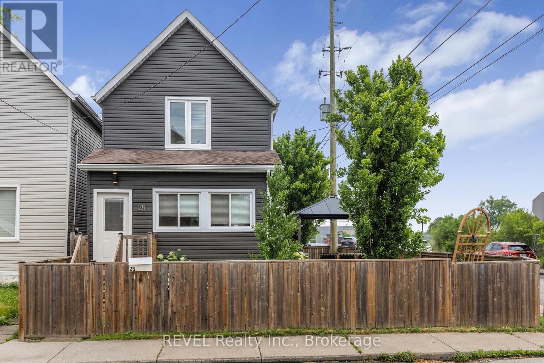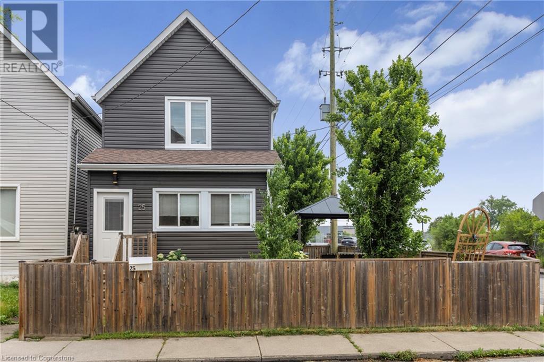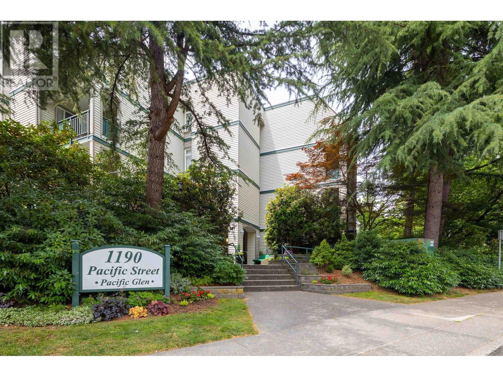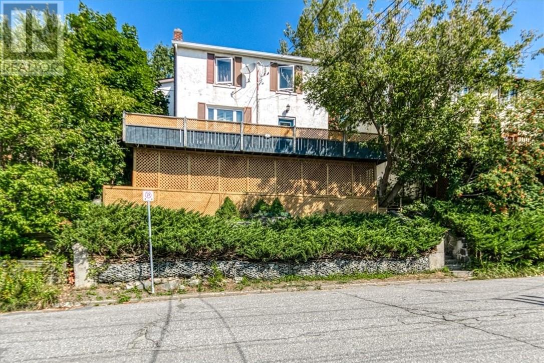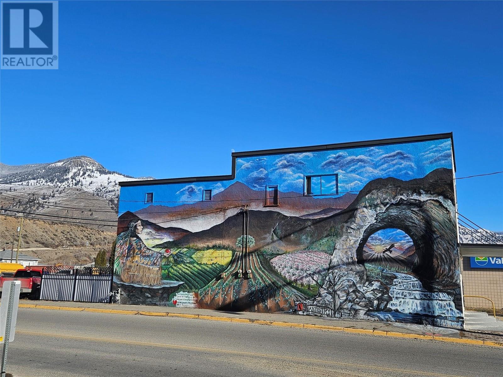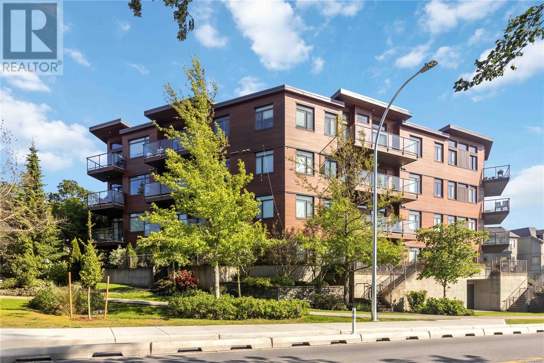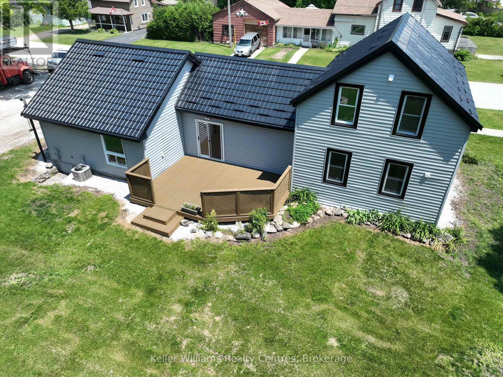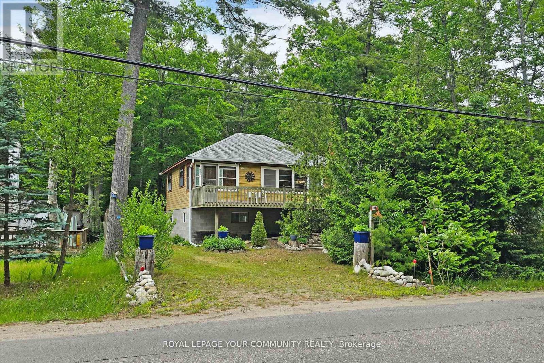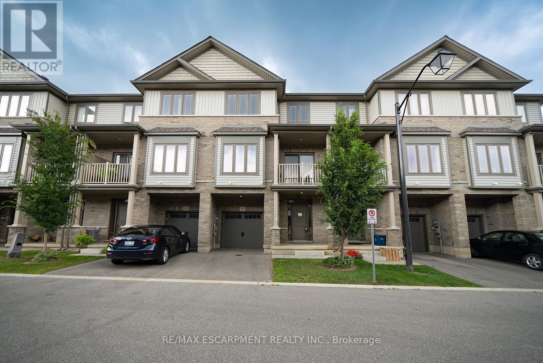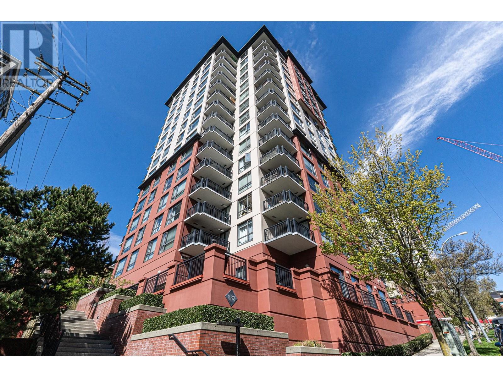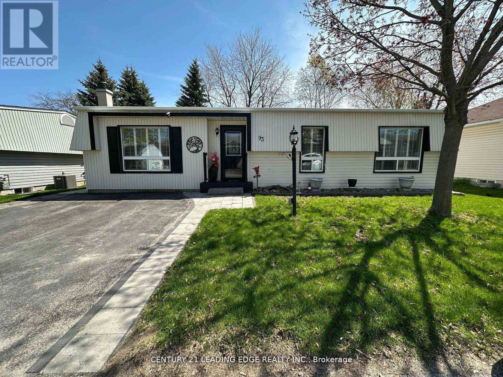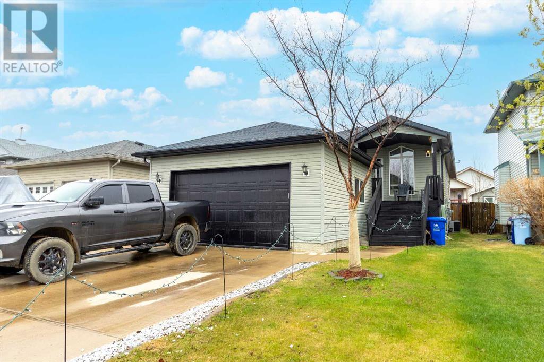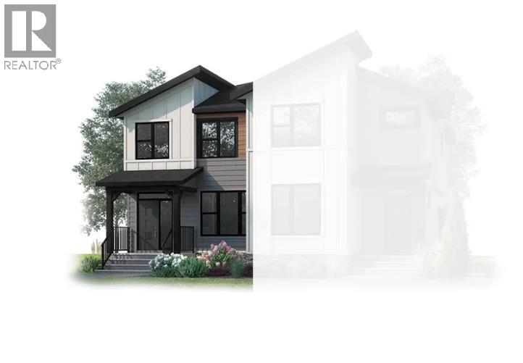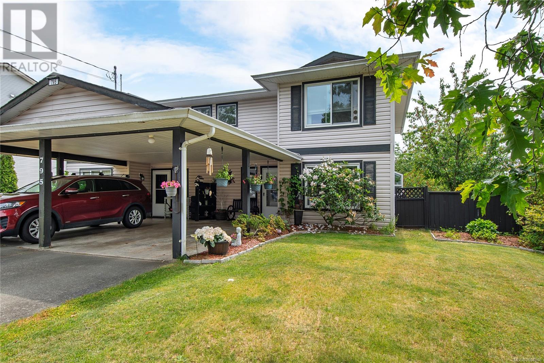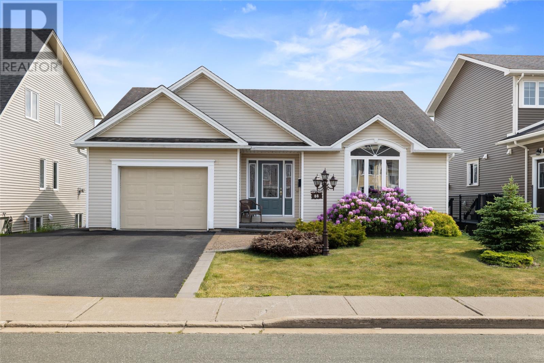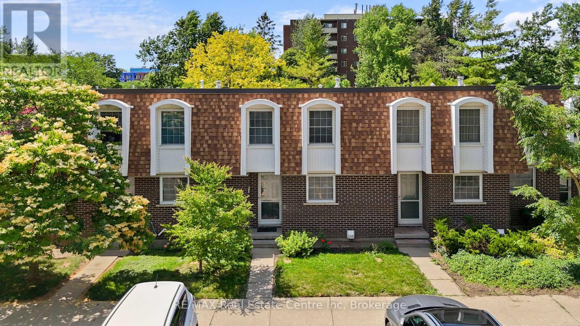636 Orchards Bv Sw
Edmonton, Alberta
Welcome to The Orchards! This stunning, fully finished home offers 9' ceilings, huge windows & an open-concept layout filled with natural light. The chef’s kitchen features quartz counters, upgraded cabinets, Stainless Steel appliances, a massive island, a butler’s pantry & a water filter system under the sink. Upstairs offers a spacious primary suite w/ walk-in closet & ensuite, 2 more large bedrooms, 4-pc bath & walk-in laundry. The finished basement includes a 4th bedroom, full bath & versatile living area. Extras include central A/C, triple pane windows, high-efficiency furnace, blinds, full landscaping, fencing, deck & a double detached garage. Located just steps from Jan Reimer School, walking trails & 8 acres of green space. Minutes to shopping, medical, transit & Anthony Henday. Move-in ready & fully upgraded—this home has it all! (id:60626)
Exp Realty
1545 Westview Crescent
Selwyn, Ontario
Step into comfort and charm with this lovely 2-bedroom, 1-bathroom home, ideally set on a generous corner lot surrounded by nature and tranquility. Enjoy the beauty of the outdoors from your front deck, with peaceful forest views and beautifully maintained gardens welcoming you home. The fully fenced backyard is a true private oasis perfect for relaxing by the fire pit, entertaining friends, or letting your pets roam freely. A detached 2-car garage offers plenty of room for storage or your next project. This property is conveniently located just 20 minutes from Buckhorn, Lakefield, and Peterborough, making everyday shopping and amenities easily accessible. You're also just a short drive from Curve Lake First Nation, where vibrant local culture and natural beauty meet. Whether you're looking to downsize, invest, or settle into your first home, this charming property offers incredible value and lifestyle. Come take a lookyou wont be disappointed! (id:60626)
Bowes & Cocks Limited
584050 Beachville Road
Ingersoll, Ontario
Welcome to this charming 2+2 bedroom, 2 Washroom home nestled in a quit Community, perfect for families or anyone seeking a peaceful retreat. Featuring a durable metal roof and detached garage with Remote door opener installed 2024, Recent upgrades UV light water Treatment and Hydrogen Peroxide installation ( 2023) Furnace and water Tank Heater Is owned, generator Hookup (30amps & Sub-panel Located in the garage).The Outside water- proofing was completed February 2024, along with a new Sump pump in the basement.The full Basement renovation was completed in late 2024 ,This home is built to last.Enjoy the spacious backyard, ideal for gardening or outdoor gatherings. conveniently located just minutes from Highways 401 & 403, with easy access to Woodstock, Ingersoll, and short drive to London, Stratford, Brantford, Hamilton, and Cambridge. With School and City Bus Routes are available in the area. Thames Valley District School Board & London Catholic School Board.,A wonderful opportunity to own a well maintained Home in fantastic Location. (id:60626)
Exp Realty
4 Carman Street
Norwich, Ontario
Escape the City - Charming 2-Bedroom Country Bungalow with Expansive Garage Workshop. Leave the hustle and noise behind and discover the peace and freedom of country living with this inviting 2-bedroom bungalow, perfectly set in a tranquil rural location. Whether you're looking for a weekend retreat or a permanent lifestyle change, this property offers the ideal escape from city life. Step inside to find a cozy, well-maintained interior featuring two comfortable bedrooms, a bright and airy living area, a practical country-style kitchen, and a full bathroom. The home is filled with natural light and scenic views, creating a relaxed, welcoming atmosphere. What truly sets this property apart is the large garage workshop-perfect for DIY enthusiasts, tradespeople, or anyone needing serious space for hobbies, storage, or creative pursuits. Outside, enjoy wide open skies, peaceful surroundings, and plenty of space to garden, play, or simply unwind (id:60626)
RE/MAX Escarpment Realty Inc.
4 Carman Street
Norwich, Ontario
Escape the City - Charming 2-Bedroom Country Bungalow with Expansive Garage Workshop. Leave the hustle and noise behind and discover the peace and freedom of country living with this inviting 2-bedroom bungalow, perfectly set in a tranquil rural location. Whether you're looking for a weekend retreat or a permanent lifestyle change, this property offers the ideal escape from city life. Step inside to find a cozy, well-maintained interior featuring two comfortable bedrooms, a bright and airy living area, a practical country-style kitchen, and a full bathroom. The home is filled with natural light and scenic views, creating a relaxed, welcoming atmosphere. What truly sets this property apart is the large garage workshop-perfect for DIY enthusiasts, tradespeople, or anyone needing serious space for hobbies, storage, or creative pursuits. Outside, enjoy wide open skies, peaceful surroundings, and plenty of space to garden, play, or simply unwind (id:60626)
RE/MAX Escarpment Realty Inc.
29 Brightoncrest Grove Se
Calgary, Alberta
Welcome to this 3 Bed 2.5 Bath home with an attached Garage and Private Fenced yard located in beautiful New Brighton! Perfect for any growing family, the main floor open layout starts in the kitchen that includes a corner pantry, kitchen island, plenty of cabinet and counter space to stay clean and organized and hardwood floors. The dining area connects to the back patio sliding doors with tons of natural light and back yard access for your summer BBQ's on the deck or playing in the yard. The living room area has a large window for extra sunlight and a gas fireplace for relaxing evenings and entertaining. The entrance foyer has more storage, access to the attached garage and main floor 1/2 bath. Up the wide staircase the upstairs is bright and spacious with two secondary bedrooms, a full 4pc bath and large primary. The primary bedroom fits a king size bed with room to spare, it features a walk in closet and 3pc ensuite. The basement is open and ready for any finishing project you wish. Close to all amenities, schools and walking/bike paths, come see why New Brighton is one of the SE's popular destinations. (id:60626)
Exp Realty
25 Land Street
Hamilton, Ontario
Hooked on Hamilton? This diamond in North End sits close to the Hamilton Harbour, offering potential with future opportunities and growth within the Bayfront community, on a generous corner lot. Tucked between fun down by the Bayfront, Collective Arts Brewery, Grandad's doughnuts, William's Cafe, Two Cougars & Cafe for breakfast, Hamilton Meat Pie Co., parks and schools. This two bedroom, two bathroom home is a diamond in the docks. With an updated kitchen, updated bathrooms, fully fenced in corner lot with front and side entry- ideal for dog lovers, first time buyers, savvy investors alike. Newer Furnace and Hot Water Heater, basement floor is freshly sealed. Enjoy the deck and comfortable gazebo, detached garage with hydro, single private driveway, and plenty of street parking for guests. Being located in the docks, you are in an up-and-coming area with the 'Bayfront Industrial Area Strategy' in full effect, to revitalize Hamilton's largest industrial area. Aiming to encourage efficient land use, attract investment, improve environmental conditions, and enhance the area's image. This home offers you the chance to own a nice unique property before the Bayfront condos are built and this area begins to transform. (id:60626)
Revel Realty Inc.
25 Land Street
Hamilton, Ontario
Hooked on Hamilton? This diamond in North End sits close to the Hamilton Harbour, offering potential with future opportunities and growth within the Bayfront community, on a generous corner lot. Tucked between fun down by the Bayfront, Collective Arts Brewery, Grandad's doughnuts, William's Cafe, Two Cougars & Cafe for breakfast, Hamilton Meat Pie Co., parks and schools. This two bedroom, two bathroom home is a diamond in the docks. With an updated kitchen, updated bathrooms, fully fenced in corner lot with front and side entry- ideal for dog lovers, first time buyers, savvy investors alike. Newer Furnace and Hot Water Heater, basement floor is freshly sealed. Enjoy the deck and comfortable gazebo, detached garage with hydro, single private driveway, and plenty of street parking for guests. Being located in the docks, you are in an up-and-coming area with the 'Bayfront Industrial Area Strategy' in full effect, to revitalize Hamilton's largest industrial area. Aiming to encourage efficient land use, attract investment, improve environmental conditions, and enhance the area's image. This home offers you the chance to own a nice unique property before the Bayfront condos are built and this area begins to transform. (id:60626)
Revel Realty Inc.
108 1190 Pacific Street
Coquitlam, British Columbia
Beautiful 2 bedroom and 1 bath ground level unit. Building is well maintained by pro active strata. Located near Coquitlam Centre, Aquatic Centre, all levels of school including Douglas College, all transit lines including Skytrain, West Coast Express & buses. 1 parking & 1 storage locker included. Yes, there is insuite laundry & for your added convenience, there are also 2 shared laundry rooms. (id:60626)
Lehomes Realty Premier
28 Alexandra Boulevard
St. Catharines, Ontario
Welcome to 28 Alexandra Boulevard. Fantastic starter home or investment opportunity situated on a quiet tree-lined street in desirable Secord Woods. Bright & open concept layout offering 3 spacious bedrooms & 2 bathrooms. Main floor offers large living & dining area with gas fireplace, hardwood flooring & side door to fenced backyard. Updated kitchen with pantry. Large main floor bedroom that was previously split with dining room. 4pc bath and powder room both on main level. Two generous sized bedrooms upstairs with den/office area in hallway. This home has potential to be converted to two units front/back with separate entrances. Basement has high ceilings and open floor plan. Close proximity to great schools, shopping, dining, public transit & major highway access. (id:60626)
RE/MAX Realty Services Inc.
28 Alexandra Boulevard
St. Catharines, Ontario
Welcome to 28 Alexandra Boulevard. Fantastic starter home or investment opportunity situated on a quiet tree-lined street in desirable Secord Woods. Bright & open concept layout offering 3 spacious bedrooms & 2 bathrooms. Main floor offers large living & dining area with gas fireplace, hardwood flooring & side door to fenced backyard. Updated kitchen with pantry. Large main floor bedroom that was previously split with dining room. 4pc bath and powder room both on main level. Two generous sized bedrooms upstairs with den/office area in hallway. This home has potential to be converted to two units front/back with separate entrances. Basement has high ceilings and open floor plan. Close proximity to great schools, shopping, dining, public transit & major highway access. (id:60626)
RE/MAX Realty Services Inc
12 Baker Street
Sudbury, Ontario
Location, Comfort, and Income – All in One! Discover the perfect blend of downtown convenience and modern comfort with this stunning 4-bedroom, 2.5-bathroom home in the heart of Sudbury. Featuring a full, legally separate 1-bedroom apartment with its own laundry facilities, this property offers both a beautiful family home and an incredible income opportunity. Spacious Main Home, the main residence features 3 generously sized bedrooms and 1.5 bathrooms, ideal for family living. The layout is both functional and welcoming, with plenty of space for entertaining and everyday activities. This home has been meticulously maintained, and pride of ownership shines through in every corner. From the freshly restored hardwood floors to the tasteful finishes throughout, no detail has been overlooked. The kitchen has been thoughtfully updated, combining modern conveniences with classic charm. It's the perfect space for preparing meals, hosting gatherings, or enjoying a quiet morning coffee. The fully legal, separate 1-bedroom apartment is perfect for generating rental income or accommodating extended family. With its own private entrance and laundry facilities, tenants will enjoy complete independence. Whether you’re looking for a spacious family home, an investment property, or both, this downtown Sudbury gem offers unmatched value and versatility. The combination of a beautifully maintained main residence and a legal apartment provides endless possibilities for homeowners and investors alike. Book your showing today. (id:60626)
Royal LePage North Heritage Realty
702 7th Avenue
Keremeos, British Columbia
Corner Lot Downtown Keremeos! Standout building with a Mural Facing the traffic coming down Highway 3 ( Main Street ). This property has VC Zoning with a very broad reach of allowable uses. The Storefront is currently leased to a great tenant, and an apartment at the back with 1 bedroom + is being used by the owner ( ready to rent out and make more income, it was previously rented for $1,300 ). There is a 3 bedroom 1 bathroom apartment on the 2nd floor. 3 entrances into the building, with the possibility of adding a 4th quite easily. Large 0.165 acre parcel with parking along 7th Ave, and 6 spots along the back alley. Forced air gas heat and separate power meter for each floor. Apartment is currently tenanted - 24hr minimum notice is required for showings. Measurements are approximate and should be verified if important to the buyer. (id:60626)
Royal LePage Locations West
312 Main Street
South Bruce Peninsula, Ontario
*See 3D Virtual Tour* Prime Commercial Opportunity in Sauble Beach! Looking for a high-visibility, high-traffic location to launch your business? This C1A-zoned detached bungalow offers a unique opportunity to invest and enjoy all that Sauble Beach has to offer. Located on the bustling Main Street, where tourists walk up and down all summer long, this property is surrounded by thriving businesses - just 2 minutes from Sauble's iconic beach sign. Nestled next door to mini-golf, across the street from a popular ice cream franchise, and with endless foot traffic, you are in the centre of the action! The front portion of the building is ideal for a retail, office, or service business with its own entrance and another door separating it from the rest of the property. Towards the back, you'll find another living room, two bedrooms, a 3-piece bath, and a kitchen that leads out to a stone patio - ideal for BBQs and outdoor meals. Set on a 60' x 100' lot with mature trees and hedges, you'll have both privacy and visibility. Plenty of storage with an attached tool shed and detached backyard shed. Located in one of Ontario's most sought-after beach destinations, this property offers the best of both worlds! Remember to walk the lot during your showing and imagine the future possibilities. Current use is residential. Buyers are encouraged to consult local bylaws to confirm permitted commercial uses. (id:60626)
Royal LePage Real Estate Associates
312 Main Street
South Bruce Peninsula, Ontario
*See 3D Virtual Tour* Rare Find in the Heart of Sauble Beach! Looking for a beach getaway with options to generate business income in the future? This bungalow is just 2 minutes from the water and right on Main Street - surrounded by shops, mini-golf, and local restaurants. Enjoy as your own peaceful retreat or make use of the commercial (C1A) zoned lot and start your own business too! Inside, the layout is bright and functional, ready for your creativity! There is a large front family room, a second living space by the kitchen, and a door leading to a stone patio - great for BBQs! Two bedrooms and a 3-piece bath are set quietly away from the main area. The lot is surrounded by tall trees and hedges for privacy, and the driveway fits two cars. Plenty of storage for toys with an attached tool shed and detached backyard shed. Go ahead: plan your weekend getaways, dream up your own small business, or maybe both! This property offers you the incredible potential you have been waiting for, in one of Ontario's top beach destinations! Buyers encouraged to do their own due diligence to confirm permitted business uses. (id:60626)
Royal LePage Real Estate Associates
302 3614 Richmond Rd
Saanich, British Columbia
Welcome to this QUIET and BRIGHT SOUTH FACING 1 bedroom 1 bathroom unit in Richmond Gate! This well thought out floor plan has no wasting corner. The kitchen features stainless steel appliances and granite countertops. It also features fireplace, cheater ensuite, secure underground parking, bike storage, oversized locker and in suite laundry. Whether you are a looking for your first home, a home for your kids while at UVic or Camosun, or a fantastic investment opportunity with unrestricted rentals and the location can’t be beat. This building close to everything. Within walking distance or a short bus ride to UVic, Camosun, Fairway Market, Fujiya, Starbucks, Cobbs Bread, restaurants, Hillside mall, pubs and so much more! Do not miss out! Come and see your new home today! (id:60626)
Pemberton Holmes Ltd.
209 - 16 Harrison Garden Boulevard
Toronto, Ontario
This Cute condo at The Residence of Avondale is the perfect place to call home! Designed with an open-concept layout, it features stainless steel appliances, laminate flooring, a spacious walk-in closet, and a Terrace overlooking the park, offering stunning tree-top views and a serene escape from the city. Located steps from Whole Foods, Longos, shops, and top-rated restaurants, this condo offers unbeatable convenience. With TTC subway access just steps away and quick connections to Hwy 401, commuting is effortless. Dont miss this opportunity to live in a beautifully appointed unit in one of Toronto's most vibrant neighbourhoods! **EXTRAS** One of North York's best buildings, you'll appreciate reasonable maintenance fees that include heat, hydro, and water! The building also offers exceptional amenities, including a 24-hour concierge/security, an indoor pool, gym, and more! (id:60626)
Right At Home Realty
52 Queen Street W
South Bruce Peninsula, Ontario
Welcome to 52 Queen Street West, the heart of Hepworth Living, on a double lot with possibility to severe and sell off. Step into comfort, convenience, and connection at this beautifully renovated 4-bedroom, 2-bath home in the welcoming community of Hepworth. Whether you're looking to settle in full-time or enjoy a stylish weekend retreat, this move-in-ready property offers a complete lifestyle package. Inside, you'll find a fully redone interior, new plumbing, updated wiring, fresh finishes throughout, and a crisp steel roof and a furnace installed 2023 for peace of mind. The spacious layout features a private upstairs primary suite with an ensuite bath, giving you your own sanctuary to relax. The attached single-car garage adds everyday convenience, while thoughtful updates ensure modern living with classic charm. But the real magic? The location. Nestled in Hepworth, you're just 10 minutes to the sandy shores of Sauble Beach, 20 minutes to the amenities and hospitals of Owen Sound, and only steps from the local school making it ideal for families, professionals, or retirees alike. On weekends, enjoy exploring the Bruce Trail, paddling on nearby rivers, or grabbing ice cream after the beach. In the winter, cross-country ski or snowmobile just minutes from your door. With everything already done, all that's left is to move in and start living the lifestyle you've been waiting for. (id:60626)
Keller Williams Realty Centres
1581 Kinsella Drive
Ottawa, Ontario
Welcome to 1581 Kinsella Drive in beautiful Cumberland Estates! Build your dream home in this magnificent community on a beautiful corner lot. Plenty of trees for privacy- you decide where your future home will be placed. Nature trails run throughout the entire subdivision for leisurely strolls. 6-minute drive to the quaint Cumberland Village for basic amenities, and 30-minute drive to downtown Ottawa. (id:60626)
RE/MAX Finest Realty Inc.
1207 Tiny Beaches Road S
Tiny, Ontario
Welcome to this charming cottage nestled in the heart of Tiny Beaches Rd just a short walk from the beautiful Bluewater Beach on Georgian Bay. This well maintained home has been cherished by the same family for 50 years and is the perfect place to make family memories .Enjoy your morning coffee on the spacious terrace while listening to the soothing sound of waves hitting the shore. The mature treed yard provides shade and privacy for your outdoor entertainment. Don't miss your chance to own this lovely property in prime location and walking distance to a private beach. (id:60626)
Royal LePage Your Community Realty
105 - 1480 Bishops Gate
Oakville, Ontario
Welcome to elegant and beautiful Ground-Level with approximately 900 plus (sq ft) 1-Bedroom + Den condo in the heart of prestigious Glen Abbey community. The apartment with garden doors open to your own private patio backing onto serene green space. Den used as Second Bedroom With W/I Closet and Door. This sun-filled and specious suite features an open-concept layout with sleek laminate flooring throughout, a spacious kitchen, breakfast bar, pot lights and light features , a large versatile den that easily functions as a second bedroom or home office. In-suite laundry, underground parking, and a locker. Just steps to trails, transit, shopping, restaurants, and the Bronte GO Station. Situated in the Glen Abby area with best rated, high ranking Secondary School (Abbey Park High School). Great Building Amenities, Club House, Party Room and Gym with Sauna and car wash. Plenty Of Visitor Parking. Walking Distance To Plaza. Close To Schools, Shopping And Transport. This is carefree condo living at its best, in a community that both vibrant and peaceful. Ideal for first-time buyers, professionals, or anyone craving a low-maintenance lifestyle surrounded by nature. Apartment rented for $2,365 per month. (id:60626)
Right At Home Realty
169 - 77 Diana Avenue
Brantford, Ontario
Welcome home to 77 Diana Street #169 in Brantford! This lovely 1,358 sq ft 3-storey townhouse has 2 bedrooms, 1.5 bathrooms and a single car garage. The welcoming ground floor has a large foyer with plenty of closet space, a furnace room and stairs leading to the second level. The main floor has a bright & spacious open concept design that includes the kitchen, great room, dining room and a 2 piece powder room. The great room has a large window overlooking the front of the home and the dining room has sliding doors that lead out to the lovely front balcony. The third level has two good sized bedrooms with a walk-in closet in the primary bedroom. A 4 piece bathroom, stackable laundry, and an office space or nook complete the third level. This lovely home is wonderfully located in the popular and family friendly neighbourhood of West Brant close to excellent schools, parks, bus routes and shopping. (id:62611)
RE/MAX Escarpment Realty Inc.
77 Diana Avenue Unit# 169
Brantford, Ontario
Welcome home to 77 Diana Street #169 in Brantford! This lovely 1,358 sq ft 3-storey townhouse has 2bedrooms, 1.5 bathrooms and a single car garage. The welcoming ground floor has a large foyer with plenty of closet space, a furnace room and stairs leading to the second level. The main floor has a bright & spacious open concept design that includes the kitchen, great room, dining room and a 2 piece powder room. The great room has a large window overlooking the front of the home and the dining room has sliding doors that lead out to the lovely front balcony. The third level has two good sized bedrooms with a walk-in closet in the primary bedroom. A 4 piece bathroom, stackable laundry, and an office space or nook complete the third level. This lovely home is wonderfully located in the popular and family friendly neighbourhood of West Brant close to excellent schools, parks, bus routes and shopping (id:60626)
RE/MAX Escarpment Realty Inc.
303 - 45 Connaught Avenue
Toronto, Ontario
Location, Quality and Value - Welcome to Connaught45! The spaciousness of this unit and functionality of its layout is unlike anything you've seen in a new building, a true spacious condo living. This unbelievable brand new boutique building will put you in one of the most desired areas in Leslieville, minutes to The Beaches at a price that can't be beat! If you love boutique living and keeping your monthly costs to a minimum, look no further! Thoughtfully designed and tastefully finished, this one bedroom unit features two bathrooms for extra convenience and to accommodate your guests. Tons of natural light, modern appliances, en-suite laundry, open concept, stone countertops. Comes with locker and bike rack. City transit at your door for easy and convenient commuting. Minutes to downtown, and a light walk / bike ride to the beach, boardwalk, Woodbine Park, bike trails, and plethora of shops, restaurants and other local amenities. All-inclusive building maintenance fee is projected to be some of the lowest in the city, leaving you with more money for your lifestyle. An absolute must-see building with many available units of various configurations to suit your exact needs! (id:60626)
RE/MAX Experts
902 833 Agnes Street
New Westminster, British Columbia
Developed by the award-winning Rykon Group, News Towers offer urban living in the heart of Downtown New Westminster. Just steps from Save-On-Foods, the New West Quay Public Market, Douglas College, and the New Westminster SkyTrain Station. This concrete-frame building features a full rain screen. Inside the unit, you'll find floor-to-ceiling windows with lots of natural light, stainless steel appliances, updated flooring and dishwasher (2023), and a washer/dryer set from just 3 years ago. Don´t miss this rare opportunity to own in a vibrant, walkable neighborhood with everything at your doorstep! (id:60626)
RE/MAX Crest Realty
2003 - 100 Wingarden Court
Toronto, Ontario
Welcome to Unit 2003 at 100 Wingarden Court a meticulously maintained penthouse suite offering serene, unobstructed views of the city and surrounding greenery. This bright and spacious 2-bedroom, 2-bathroom home features a desirable split-bedroom layout for added privacy, along with a wide open-concept living and dining area ideal for entertaining.The modern eat-in kitchen offers full-size appliances, rich cabinetry, updated countertops, and a cozy breakfast nook. A private balcony extends the living space outdoors perfect for relaxing with peaceful views.The primary bedroom includes double closets and a private ensuite. The second bedroom, currently used as a home office with a stylish wall cutout, can easily be enclosed again. A standout feature is the separate laundry room with full-size washer/dryer, laundry sink, and exceptional built-in storage, including a custom in-suite locker.Situated in a well-connected location with easy access to parks, schools, transit, and highways. One parking space included.Move-in ready, spotless, and thoughtfully updated this unit checks all the boxes for space, style, storage, and serenity. (id:60626)
Royal LePage Signature Realty
40 Arbor Trail
St. Thomas, Ontario
Welcome to this stunning all-brick bungalow built by award winning Hayhoe Homes, located on a quiet cul-de-sac in an upscale south St. Thomas neighbourhood. This thoughtfully designed 2+1 bedroom, 3 full bathroom home offers an ideal blend of modern comfort and timeless style. The open-concept main level features engineered flooring throughout the kitchen and great room, with cozy carpet in the bedrooms. The kitchen boasts a custom centre island with room for 3-4 bar stools, designer backsplash with subway tile, sleek stainless steel gas stove, water & ice refrigerator, dishwasher and built-in microwave, all accented by modern grey cabinetry and a side pantry. Enjoy the inviting great room with a colorful electric fireplace and direct access to an upper deck overlooking a private, fenced rear yard perfect for entertaining. Relax on the deck as you watch the sun set and cook your favourite treats on the BBQ with direct gas hook up. The fully renovated lower level includes a spacious family room, a third bedroom, an office/gym or den, and a renovated 4-piece bathroom. The laundry setup options are either upstairs or downstairs. With lots of extra storage space, a peaceful front porch, freshly painted rooms throughout, and a trendy master ensuite bath this home is desirable and move in ready. Extra added features include a double drive w/ generous parking for 5 cars, a flexible floor plan, conveniently located close to all amenities and 15 minutes to Port Stanley beaches. A great price make this a sensational buying opportunity. Contact Blair for your private viewing today. (2 pictures are staged virtually) (id:60626)
Sutton Group Preferred Realty Inc.
5667 Gillies Bay Rd Road
Texada Island, British Columbia
This beautifully renovated home in Gillies Bay is filled with natural light from expansive windows and soaring ceilings. French doors open to a private backyard retreat with rock terraces, lawn, and mature trees. The low-maintenance front yard is professionally landscaped with ornamental grasses and flowers, plus an irrigation system. Inside, maple hardwood floors and custom finishes add warmth and character. The spacious living area features built-ins, an Acorn fireplace, and opens to a large front deck with ocean views. The primary suite has a separate entrance, ideal for guests or short-term rental income. The home passed a full electrical inspection in 2025. A finished garage with cabinetry, a greenhouse, and a flexible layout make this home both functional and inviting. Located just minutes from the beach, general store, and medical centre. This is comfortable, coastal living in a tight-knit community. Easy to show! (id:60626)
2% Realty Pacific Coast
8519 181 Av Nw
Edmonton, Alberta
The Aspen 20 is a thoughtfully designed 1663 sq ft home that balances comfort and elegance. It features a double attached garage, separate side entrance, and 9' ceilings on the main and basement levels for an open, airy feel. Luxury Vinyl Plank flooring spans the main floor, offering durability and style. The kitchen includes an island with a flush eating ledge, undermount sink, quartz countertops, full-height tile backsplash, over-the-range microwave, and a spacious corner pantry. A half-bath and mudroom with built-in bench add functionality. Recessed SLD lighting and pendant lights over the island enhance the warm, inviting atmosphere. Upstairs, a versatile bonus room offers space for work or play. The primary suite includes a walk-in closet and 4-piece ensuite with double sinks. Two additional bedrooms, a 3-piece bath, and a laundry room complete the upper level. Upgraded railings, basement rough-in plumbing, and Sterling’s Signature Specification are included. (id:60626)
Exp Realty
23 Barker Drive
Kingston, Ontario
Welcome to this stylishly updated and well maintained two-storey home in Kingstons sought-after east end. Boasting three spacious bedrooms and 2.5 baths, the residence blends contemporary updates with timeless curb appeal. Freshly painted in a neutral palette and outfitted with premium fixtures, this turnkey property is ready for modern family living.Inside, the main floor showcases a spacious kitchen with bistro nook. New flooring flows through the living and dining areas, where oversized windows flood the space with natural light. A convenient powder room and completes this level. Upstairs, 3 generous sized bedrooms . A beautifully appointed full bath. Outside, entertain or unwind on the expansive 2 tier deck overlooking the private fully fenced backyard. Mature trees and perennial borders offer year-round privacy. A covered front porch welcomes guests, and the paved driveway plus interlocking stone walkway add refined finishing touches.Located just minutes from CFB Kingston, this home also sits within minutes of schools, parks and the vibrant shops and restaurants of the east side. With its blend of style, function and prime location, this property is the perfect next chapter for families, professionals or military personnel seeking comfort and convenience. Don't miss your opportunity schedule your private tour today. (id:60626)
Lpt Realty
1215 St Paul Street Unit# 606
Kelowna, British Columbia
Welcome to the burgeoning North End of Kelowna! This 2019 building offers walking access to shopping, transportation, restaurants, cafes, breweries and Kelowna's lively North-End cultural district, not to mention you are just two blocks to the beach and lake! This bright, top-floor condo is south-facing for tons of natural light, a gorgeous valley and lake view and no neighbors above. The top floor balcony provides ample room to enjoy the sunshine and grow a little herb garden. This home offers high ceilings lending to a grand and spacious feeling and boasts an entertainer's island-kitchen and sit-up bar, it also provides for a great sense of privacy with it's split-bedroom floor plan. The second bedroom (no window, has fire supression system) is perfect for guests or an office and this place comes equipped with it's own laundry/extra storage in unit. While you do have a secured parking stall in the underground parkade, you are so close to everything that this home makes for a perfect ""no-car"" lifestyle too. Don't miss out on this amazing opportunity to live in style and comfort in one of the best locations in town. Book your showing today and buy the lifestyle you dream of! (id:60626)
Century 21 Assurance Realty Ltd
193 Bay Street
Woodstock, Ontario
Perfect for first-time buyers or those looking to downsize, this fully updated and finished top to bottom semi-detached bungalow offers stylish, move-in-ready living on a quiet cul-de-sac. Enjoy an open-concept, carpet-free layout with updated flooring, pot lights, and abundant natural light. The modern kitchen boasts stainless steel appliances, contrasting cabinetry, soft-close drawers, subway tile backsplash, an island with breakfast bar, and a pantry with barn doorideal for both everyday living and entertaining. With 3 bedrooms and 1.5 bathrooms, this home is both functional and modern. The fully finished basement adds valuable space with a 2-piece bath, updated laundry room (2022 appliances), and a versatile den for work or play. Step outside to an upgraded private backyard (2024)perfect for relaxing, entertaining or enjoying the lush greenery for years to come. Additional updates include a roof (2021), A/C (2024), furnace (2015). Please request a copy of our feature sheet for a full list of upgrades. This home is completely renovated with nothing to do but move in. This is the one you've been waiting for! (id:60626)
Peak Realty Ltd.
93 Wilmot Trail
Clarington, Ontario
Welcome To Your Dream Retreat In The Vibrant Adult Lifestyle Community Of Wilmot Creek! Rare Bonus offered : Unspoiled Full Basement - NO Crawl Space Here! Plenty of room for storage! This Beautifully Updated 2-Bedroom, 2-Bathroom Home Offers Modern Living With A Touch Of Elegance! Step Inside To Discover A Bright, Open-Open concept Home with walk-out to a SUNROOM!!. Ideal For Outdoor Gatherings Or Enjoying Serene Mornings. Listen to the birds and enjoy Mother Nature! The Spacious Kitchen Boasts Stunning Quartz Countertops And Ample Cabinetry, Perfect For Culinary Enthusiasts And Entertaining Guests. Relax In The The Cozy Living Room with a large Picture Window! Retreat To The Principal Bedroom, Which Includes A Generous Walk-In Closet And A Private Ensuite Bathroom For Your Convenience. BRAND NEW Furnace and Central Air! Roof Reshingled 2020! New Front Porch and Walkway 2020! Kitchen renovated 2021 including Quartz Counter Top, Hardware, Backsplash, etc! New Skylight in 2022! New Deck and railings 2023! New garden Shed 2024! In Addition To Your Beautiful Home, Enjoy The Stunning Lakefront Shoreline And A Wealth Of Amenities, Including A 9-Hole Golf Course, Tennis Courts, Indoor And Outdoor Pools, Hot Tub, Sauna, Fitness Center, Billiards, Shuffleboard, Woodworking Shop, Numerous Activities And Much More. There's Something For Everyone In This Active Community! Located Just A Short Stroll From The Clubhouse, This Home Offers Easy Access To All These Fantastic Amenities, Enhancing Your Lifestyle. Don't Miss This Opportunity To Enjoy Comfort And Community At Beautiful Wilmot Creek in Newcastle! **EXTRAS** Monthly Land Lease/Maintenance Fees Include House Taxes ($890.96 + $123.04 = $1,014).Maintenance Fees Covers Water/Sewer, Driveway & Road Snow Removal And Access To All Amenities. Extras : Inclusions: Existing Stainless Steel Refrigerator, Stove, Microwave, Dishwasher, Washer, Dryer, All ELFs, All Window Coverings. (id:60626)
Century 21 Leading Edge Realty Inc.
236 Crown Creek Lane
Fort Mcmurray, Alberta
Welcome to 236 Crown Creek Lane! This stunning home features 5 bedrooms 3 bathrooms, a separate entrance basement suite, Oversized garage and is situated in a quiet cul-de-sac in Timberlea, on a large lot is within walking distance to schools, parks, walking paths, shopping and so much more! As you enter the foyer of the home you will notice the Freshly Painted Main Living Area, Vaulted ceilings, Hard wood floors, Large windows allowing tons of natural light into your stunning living room with a built in entertainment system. Just off of the living room is your modernized kitchen featuring granite counter tops, stainless steel appliances, tons of storage, a large kitchen island, and open concept into your dining area perfect for entertaining. The dining room opens up to your own private fully fenced backyard featuring a large deck perfect for BBQing, firepit, patio furniture and your own hot tub covered by a gazebo. Also located off the dining room is your master-bedroom featuring a large walk in closet and full en-suite. There is 2 additional large bedrooms located in the front of the house with its own full bathroom, this home's laundry is conveniently located on the same floor as the bedrooms. This home boasts a oversized heated double car garage perfect for big trucks, toys or your own hangout area! The large basement suite is sure to impress and perfect for additional income! The basement suite features a full bright white kitchen, 2 bedrooms 1 bath, a breakfast area, den, its own in suite laundry, massive living room and large windows allowing in tons of natural light you wouldn't even know you where in the basement! This basement is the same size as the upper level and if you didn't want the suite you could easily make it apart of your family home. The hot water tank was replaced in 2019 and the Furnace was replaced May 2023. This stunning home and quiet neighborhood is sure to impress and steps away from 2 elementary schools, 2 high schools, bus stops, sho pping and many more amenities. Call today for your personal tour! (id:60626)
Coldwell Banker United
178 Caribou Bend N
Lethbridge, Alberta
The "Isla" by Avonlea Homes is the perfect family home. The main level hosts a notched out dining nook, eating bar on the kitchen island , walk in pantry. Large windows and tall ceilings make the main floor feel very bright and open. Also notice the new look of the flat painted ceilings. Upstairs resides the three bedrooms with the master including an en-suite and walk in closet. the ensuite has a large 5 foot walk-in shower and his/ hers sinks. Great Bonus room area for the family to enjoy. Bonus room is in the middle of the upstairs giving privacy to the master retreat from the kids bedrooms. Convenience of laundry is also upstairs. The basement is undeveloped but set up for family room ,bedroom and another full bath. This home is located close to 73 Acre Park,Playground, tennis and pickle ball courts, shopping and schools. NHW. Home is virtually staged.FIRST TIME BUYER! ASK ABOUT THE NEW GOVERNMENT GST REBATE. Certain restrictions apply (id:60626)
RE/MAX Real Estate - Lethbridge
1 - 21 Paddock Wood
Peterborough East, Ontario
Imagine sitting in your home, sipping coffee and enjoying another beautiful sunset as the sun goes down over the trees and the Otonabee River out back. Or stepping onto your patio, crossing your yard to the Rotary Trail and going for a walk or bike ride that can go on for miles if you wish. Want to go out for dinner, see a movie, and/or listen to live music? You can drive there in less than 10 minutes! (Even walk to much of it, if you're so inclined!) All of this and so much more can be yours in this exceedingly well maintained 2 bedroom, end unit condo. The large master bedroom has a walk-in closet and an ensuite with a tub and shower. The open concept layout is spacious, with the dining room and living room both overlooking the backyard. And the roomy kitchen opens directly onto the dining room. There's a second full bathroom and a storage room with built-in shelves. Outside, there's a garden that wraps around the condo on 2 sides, and you have two exclusive parking spaces out front, one with an electrical outlet right there. Now is the time to leave the mowing and shovelling behind! Come see for yourself how comfortable and freeing condo life can be! (id:60626)
Royal LePage Frank Real Estate
80 East 33rd Street
Hamilton, Ontario
WELCOME TO 80 EAST 33RD ST! THIS DETACHED BUNGALOW STYLE HOME OFFERS A GREAT LAYOUT WITH NICE SIZED LIVING ROOM AREA FEATURING HARDWOOD FLOORING, UPDATED KITCHEN, DINING ROOM, 4 PC BATHROOM, LAUNDRY ROOM & 2 BRIGHT & SPACIOUS BEDROOMS WITH LARGE CLOSETS. IF YOU ARE A HOBBYIST OR NEED ADDITIONAL STORAGE SPACE, LOOK NO FURTHER THAN THE LARGE DETACHED GARAGE! THERE IS ALSO A FULLY INSULATED & FINISHED SHED THAT COULD BE USED AS ADDITIONAL LIVING SPACE. THIS PROPERTY ALSO FEATURES A LOVELY DECK AREA WITH NATURAL GAS HOOKUP FOR THE BBQ. THIS IS A PERFECT OPPORTUNITY FOR THOSE DOWNSIZING BUT ARENT READY FOR CONDO LIVING! IT WOULD MAKE A GREAT RENTAL PROPERTY & APPEALS TO ENTRY LEVEL BUYERS TOO! THE NEIGHBOURHOOD IS QUIET & WITHIN WALKING DISTANCE TO AMENITIES, PUBLIC TRANSIT & IS A SHORT WALK TO PEACE MEMORIAL PARK! (id:60626)
Keller Williams Edge Realty
3507 Chestermere Boulevard
Chestermere, Alberta
Discover the Eton, a move-in ready home in Chestermere with 1,490 sq ft of stylish living space. This urban mountain-style home features Hardie board and vinyl siding, black-framed windows, and an open-concept layout with luxury vinyl plank flooring. The rear-facing kitchen connects seamlessly to the backyard and includes Winter-stained maple cabinetry, quartz countertops, Samsung stainless steel appliances, a chimney hood fan, a large island, and a picture window above the granite sink. A functional back entry and walk-in pantry add convenience, while the front-facing great room is bright and inviting. Upstairs, the rear primary bedroom includes a dual-sink ensuite, complemented by upper-floor laundry and two additional bedrooms. Situated in Clearwater Park, one of Chestermere’s newest master-planned communities, residents enjoy exclusive access to the Clearwater Community Clubhouse. Photos are representative. (id:60626)
Bode Platform Inc.
8722 83 Avenue
Grande Prairie, Alberta
Dirham Homes Job #2415 - The Lexus II - a beautifully designed modified bi-level located in the quaint community of Fieldbrook. This stylish new home offers an open and functional floor plan with 2 bedrooms and a full bathroom on the main level, perfect for family living or guests. The private primary suite is tucked above the garage, featuring a spacious walk-in closet and a 3 piece ensuite with beautiful custom shower for your own personal retreat. The heart of the home shines with a modern kitchen complete with a central island and walk-in pantry, flowing seamlessly into the bright and open dining and living spaces. A double attached garage adds convenience and storage, making this home the perfect blend of comfort, style, and practicality. The unfinished basement hosts the laundry and is ready for development with possibilities for a 4th and 5th bedroom, bathroom & additional living space. Book your showing today! (id:60626)
RE/MAX Grande Prairie
80 East 33rd Street
Hamilton, Ontario
WELCOME TO 80 EAST 33RD ST! THIS DETACHED BUNGALOW STYLE HOME OFFERS A GREAT LAYOUT WITH NICE SIZED LIVING ROOM AREA FEATURING HARDWOOD FLOORING, UPDATED KITCHEN, DINING ROOM, 4 PC BATHROOM, LAUNDRY ROOM & 2 BRIGHT & SPACIOUS BEDROOMS WITH LARGE CLOSETS. IF YOU ARE A HOBBYIST OR NEED ADDITIONAL STORAGE SPACE, LOOK NO FURTHER THAN THE LARGE DETACHED GARAGE! THERE IS ALSO A FULLY INSULATED & FINISHED SHED THAT COULD BE USED AS ADDITIONAL LIVING SPACE. THIS PROPERTY ALSO FEATURES A LOVELY DECK AREA WITH NATURAL GAS HOOKUP FOR THE BBQ. THIS IS A PERFECT OPPORTUNITY FOR THOSE DOWNSIZING BUT AREN’T READY FOR CONDO LIVING! IT WOULD MAKE A GREAT RENTAL PROPERTY & APPEALS TO ENTRY LEVEL BUYERS TOO! THE NEIGHBOURHOOD IS QUIET & WITHIN WALKING DISTANCE TO AMENITIES, PUBLIC TRANSIT & IS A SHORT WALK TO PEACE MEMORIAL PARK! (id:60626)
Keller Williams Edge Realty
B 795 Robron Rd
Campbell River, British Columbia
Owning a home doesn’t get much easier than this. With thoughtful updates throughout, this half duplex feels fresh, modern, and completely move-in ready — a rare find in this price range. New windows, counters, flooring, and paint give it the look and feel of a brand new home without the new-home cost. The layout is practical and comfortable, with laundry conveniently located upstairs near the bedrooms, and a bright main living area that opens to your own good-sized, fully fenced yard — perfect for kids, pets, or quiet mornings with coffee. Set in a central location, you’re just steps from Strathcona Gardens Rec Centre, Beaver Lodge Forest Lands, schools of all levels, and the shops and services at Merecroft Village. If you’re looking for value, simplicity, and a place that feels like home from day one — this is it. (id:60626)
Exp Realty (Na)
5 Westview Place
Taber, Alberta
The open concept that works so well!! This lovingly maintained 1.5 storey, 5 bedroom, 3 bath house has everything you need. Step inside and instantly feel the lift of space and light—vaulted ceilings crown the open-concept main floor, setting an inviting tone the moment you arrive. Whether you're cooking dinner or catching up over coffee, the flow from kitchen to dining area to cozy living room keeps everyone connected. It’s that kind of layout—the kind that feels just right for daily life and even better for get-togethers. Large windows spanning the back of the home with a covered deck overlooking the fully vinyl fenced yard. Tucked on the main level are two peaceful bedrooms and a well-appointed 4-piece bathroom—great for guests, home office setups, or any creative use you can imagine. Moving upstairs you'll find a spacious primary suite with walk in closet and private full bathroom. The basement is fully developed including a full bathroom, 2 bedrooms, storage area & family room/rec area perfect for a home office, movie area & play space. This turnkey home is complete with an attached garage, underground sprinklers, A/C and sits just steps from a park, coffee shop, hospital, golf course and walking path. Don't miss your opportunity to call it home! (id:60626)
RE/MAX Real Estate - Lethbridge (Taber)
205 9124 Glover Road
Langley, British Columbia
The best opportunity to own in Fort Langley! A beautiful 1 bed 1 bath unit with 733 sqft of living space on the quiet side of the building! Open concept kitchen w/ live edge butcher block counters w/ bar seating, great cabinet space + instant hot water tap (filtered). One of the only units with AC! Large living room with lots of natural light + Updated pot lights throughout! HUGE primary bedroom w/ room for king bed + more and a Walk in closet! Beautifully updated full bathroom! Laundry room with tons of storage space! 1 parking + storage locker! Great building, roof done 2021 and most piping in building replaced to pex! All of this right in the heart of Historic Fort Langley! Walk to all shops, breweries, river, trails, parks, restaurants and more! (id:60626)
2 Percent Realty West Coast
203 - 5090 Pinedale Avenue
Burlington, Ontario
Welcome to Pinedale Estates one of Burlington's most sought-after communities! This beautifully renovated 1-bedroom suite offers approximately 830 sq ft of bright, open-concept living space, complete with a fully renovated 1 full bathroom and 2-piece powder room. Every detail has been thoughtfully updated to impress. The stunning new kitchen features quartz countertops and backsplash, stainless steel appliances, an upgraded undermount sink with Franke faucet, high-end cabinetry with soft-close drawers, pot lighting, and luxurious vinyl flooring that flows seamlessly throughout the entire suite. Enjoy relaxing or entertaining on the generously sized balcony, accessible from both the great room and the primary bedroom. The spacious bedroom boasts a fully renovated 3-piece ensuite with a glass-enclosed, tub-sized shower, modern fixtures, and built-in cabinetry. The renovated 2-piece bath offers new fixtures, quartz countertop with undermount sink, upgraded vanity, and porcelain tile flooring. Additional upgrades include: Fresh paint throughout (2025), new baseboards and light fixtures, new heat pump (owned, 2025), new refrigerator, washer & dryer (2025), new stove and dishwasher (2022)Included with the unit is one underground parking spot and locker (A-192). Maintenance fees include Bell FIBE TV and high-speed internet. Pinedale Estates offers an extensive list of amenities: Indoor pool (lane and recreational swimming), Hot tub, sauna, exercise room, Indoor golf driving range and squash court, Billiards room, party room, library, craft room, Outdoor BBQ area and beautifully landscaped green spaces, and ample visitor parking. Please note this suite is steps to the elevator for easy access in and out. Unbeatable location: Just a 3-minute walk to Appleby Village (Fortinos, Beer Store, LCBO, Rexall, banks, dining, and more), and close to Lake Ontario, parks, Appleby GO Station, the QEW, and the 407. (id:60626)
RE/MAX Aboutowne Realty Corp.
88 Castors Drive
Mount Pearl, Newfoundland & Labrador
This charming grade-entry bungalow is a beautiful blend of comfort, style, and functionality, thoughtfully built to R2000 standards. The attached garage adds everyday convenience, while the overall design exudes modern ease. Inside, a welcoming atmosphere greets you with vaulted ceilings and a propane fireplace in the open living and dining areas, ideal for entertaining and filled with natural light. The main floor features a spacious primary suite with a walk-in closet, elegant shower, and a relaxing soaker tub—your personal retreat. A versatile den could serve as a second bedroom, perfect for guests, a nursery, or a home office. A dedicated main floor laundry room adds practicality without sacrificing aesthetics. With its southern exposure, sunlight floods the main living areas year-round. The fully developed walkout basement includes a large family room, two additional bedrooms, and a full bath—plenty of room for visitors or extended family. Outside, beautifully landscaped grounds feature mature trees and unique shrubs like the vibrant "Rose of Sharon". The tranquil Waterford River flows along the back, adding a peaceful natural touch. Altogether, this well-designed bungalow offers the perfect balance of modern convenience, natural beauty, and warm, livable space—an ideal place to call home. Per the Seller's Directive, there will not be any presentation of offers before 10 am, Wednesday July 2,2025 all offers to be left open until 1pm July 2nd. NOTE: The :Fridge, stove, dishwasher, washer, Dryer are included also the 60 inch TV in the family room. (id:60626)
Royal LePage Atlantic Homestead
5090 Pinedale Avenue Unit# 203
Burlington, Ontario
Welcome to Pinedale Estates – one of Burlington’s most sought-after communities! This beautifully renovated 1-bedroom suite offers approximately 830 sq ft of bright, open-concept living space, complete with a fully renovated 1 full bathroom and 2-piece powder room. Every detail has been thoughtfully updated to impress. The stunning new kitchen features quartz countertops and backsplash, stainless steel appliances, an upgraded undermount sink with Franke faucet, high-end cabinetry with soft-close drawers, pot lighting, and luxurious vinyl flooring that flows seamlessly throughout the entire suite. Enjoy relaxing or entertaining on the generously sized balcony, accessible from both the great room and the primary bedroom. The spacious bedroom boasts a fully renovated 3-piece ensuite with a glass-enclosed, tub-sized shower, modern fixtures, and built-in cabinetry. The renovated 2-piece bath offers new fixtures, quartz countertop with undermount sink, upgraded vanity, and porcelain tile flooring. Additional upgrades include: Fresh paint throughout (2025), new baseboards and light fixtures, new heat pump (owned, 2025), new refrigerator, washer & dryer (2025), new stove and dishwasher (2022) Included with the unit is one underground parking spot and locker (A-192). Maintenance fees include Bell FIBE TV and high-speed internet. Pinedale Estates offers an extensive list of amenities: Indoor pool (lane and recreational swimming), Hot tub, sauna, exercise room, Indoor golf driving range & Billiards room, party room, library, craft room, Outdoor BBQ area and beautifully landscaped green spaces, and ample visitor parking Unbeatable location: Just a 3-minute walk to Appleby Village (Fortinos, Beer Store, LCBO, Rexall, banks, dining, and more), & close to Lake Ontario, parks, Appleby GO Station, the QEW, and the 407. This move-in-ready suite offers peaceful green views and a lifestyle of comfort, convenience, and community. Don’t miss this incredible opportunity! (id:60626)
RE/MAX Aboutowne Realty Corp.
559 P F Comeau Road
Comeauville, Nova Scotia
Looking for a place close to Clare Golf and Country Club? 559 PF Comeau Rd might be a good fit. This home sits on 3.25 acres and has a bright, open layout with vaulted ceilings. There's a loft-style bedroom and extra finished space downstairs thats great for hosting or relaxing. The home has several heating options: a hot water boiler, ductless heat pump, and a wood stove set into a fireplace. Outside, the property offers a private feel with a large pond, plus several outbuildings in the backyardincluding a greenhouse for anyone interested in growing their own plants or produce. The Clare Region is a great place to live and being close to the Golf Club is an added bonus . If this peaks your interest it may be a good idea to inquire more. (id:60626)
The Real Estate Store
28 - 383 Edinburgh Road S
Guelph, Ontario
Welcome to 383 Edinburgh Rd S, a well-cared-for condo townhome offering practicality, location, and exceptional value in Guelph's south end. With three bedrooms, two bathrooms, and a layout that just makes sense, this home is perfect for first-time buyers, investors, families, or anyone seeking a low-maintenance lifestyle close to everything. The main floor is carpet-free and functional, featuring a bright living room and a kitchen that's been opened up with a pass-through to create better flow and add breakfast bar seating. Upstairs, you'll find three spacious bedrooms and a full 4-piece bath. A main floor powder room adds everyday convenience. Unlike most condo townhomes, this one offers a large, private backyard perfect for summer BBQs or just enjoying a bit of outdoor space. The owner has added extra foam insulation in June while the roof was being replaced for enhanced efficiency and year-round comfort, a thoughtful upgrade that speaks to the pride of ownership throughout the home. Located steps from Stone Road Mall, the University of Guelph, schools, parks, transit, and every major amenity you could ask for, this location truly has it all. Walkable, convenient, and commuter-friendly. An extra bonus covered by the Condo fees includes water, high-speed internet, and cable TV, and the unit comes with driveway parking and access to visitor spots. Whether you're looking for your first home, a solid investment, or a manageable downsize, this is a property you'll want to see in person. (id:60626)
RE/MAX Real Estate Centre Inc


