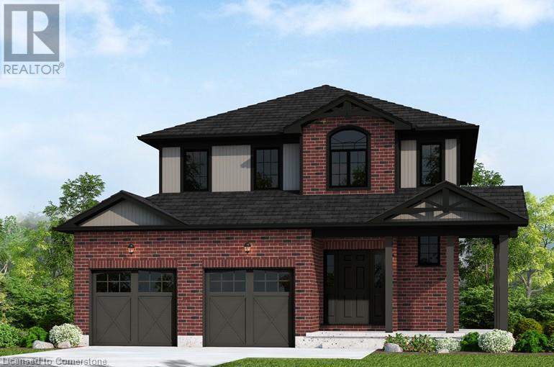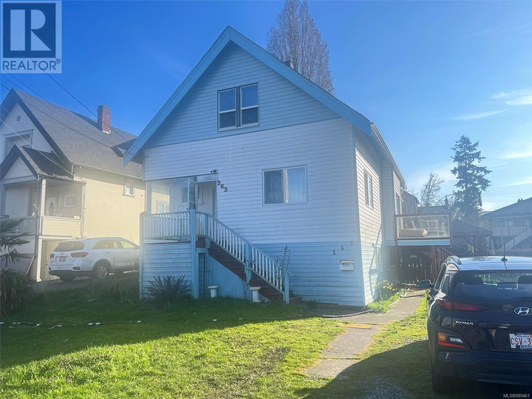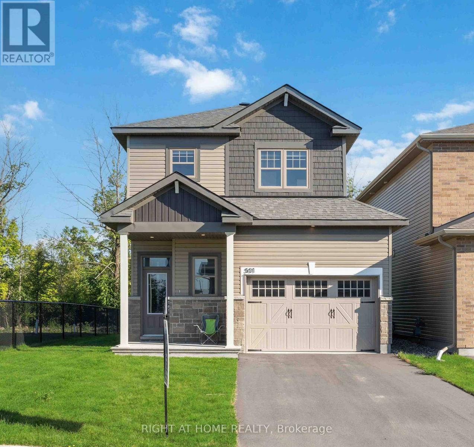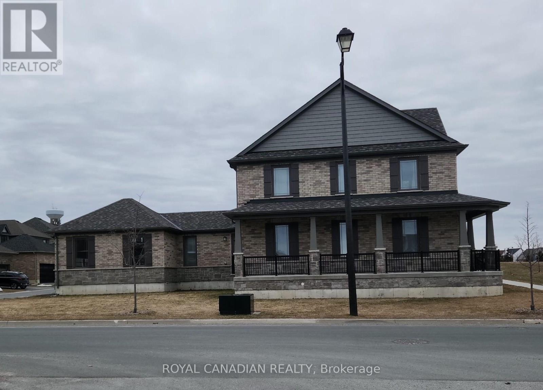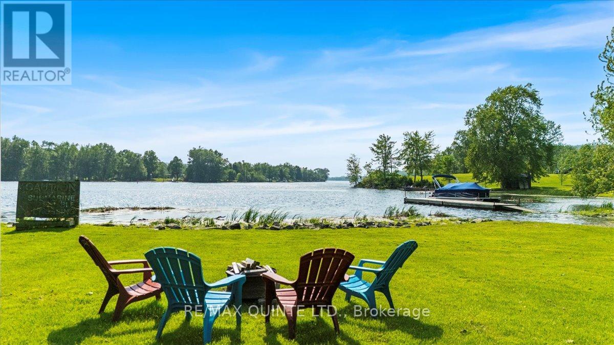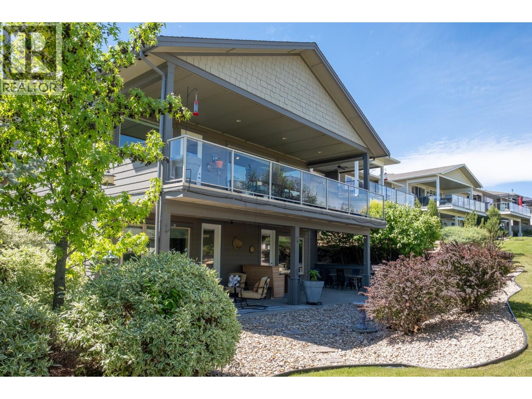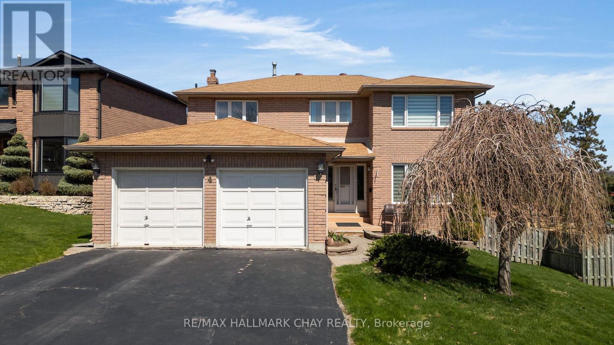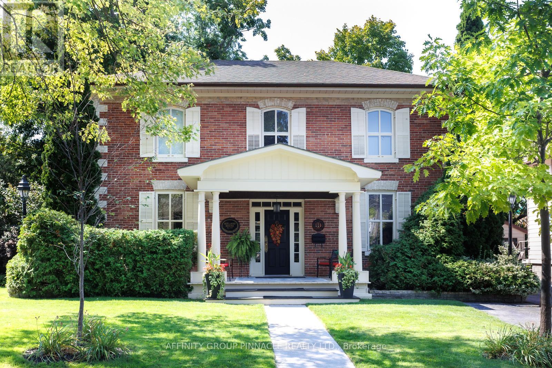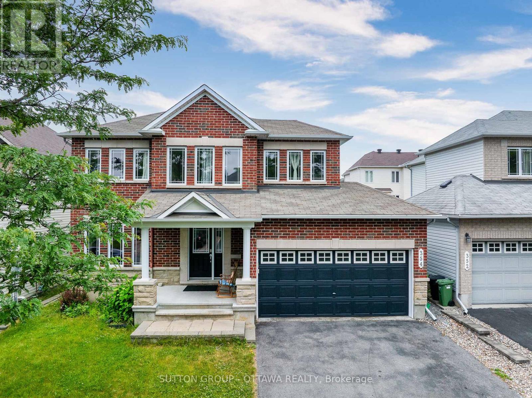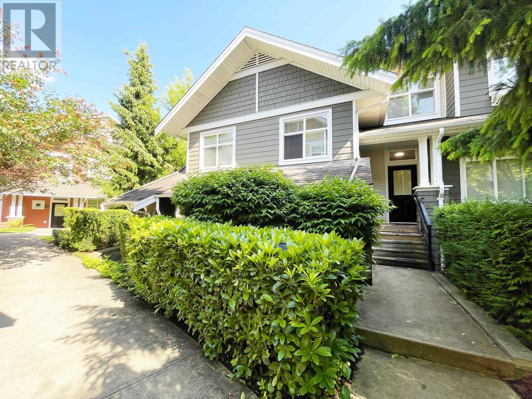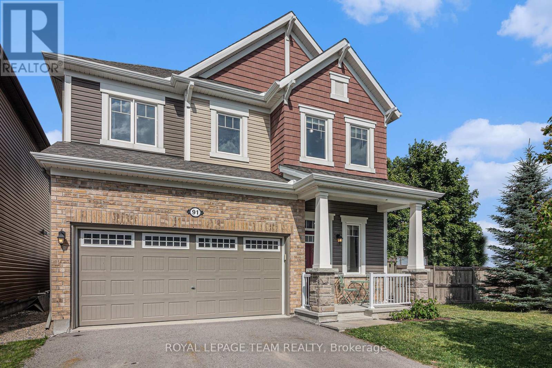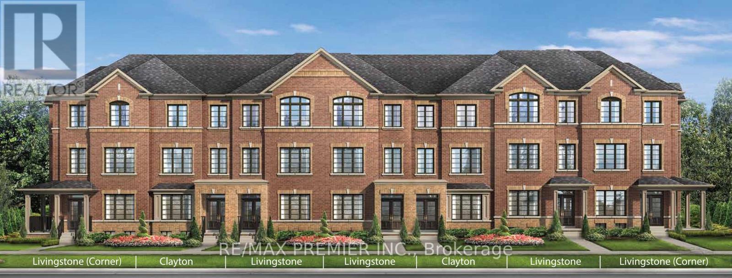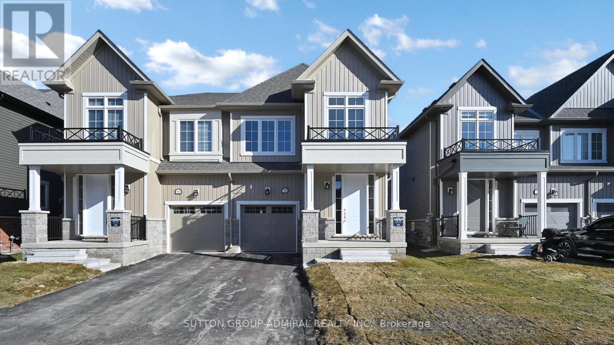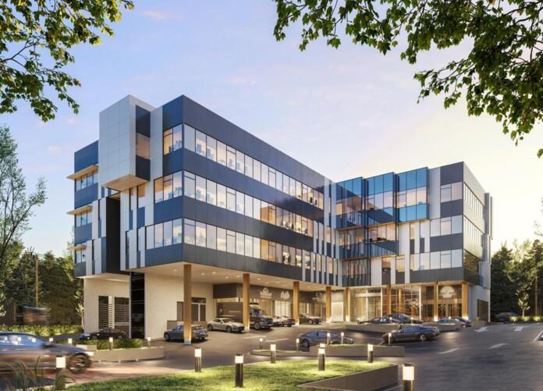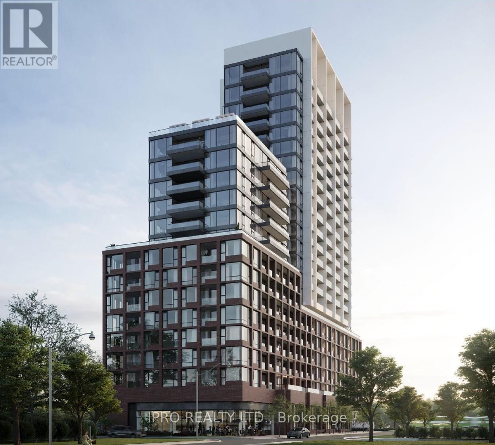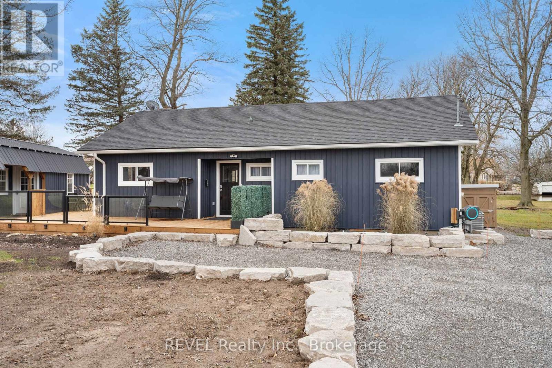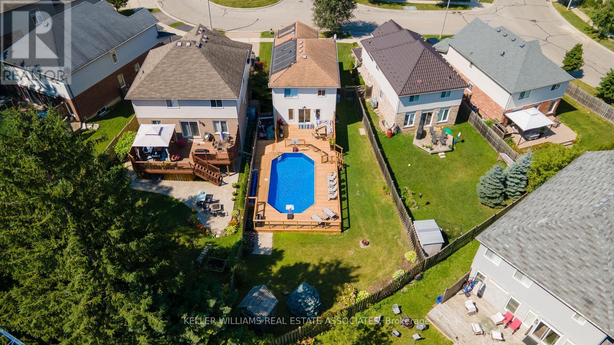103 Maple Street
Drayton, Ontario
Elegant Living in a Welcoming Community. Step into the Bellamy, a beautiful 1,845 sq. ft. home that exudes comfort and style. The open-concept main floor welcomes you with 9’ ceilings, laminate flooring, and a gorgeous kitchen featuring quartz countertops. Upstairs, two large bedrooms and a serene primary suite await, with the ensuite showcasing laminate custom regency-edge countertops with your choice of color and a tiled shower with acrylic base. Ceramic tile adds a polished finish to bathrooms and laundry areas. This home also includes a basement 3-piece rough-in, a fully sodded lot, and an HRV system, all covered by a 7-year warranty. Conveniently located near Guelph and Waterloo, the Bellamy delivers a perfect balance of community charm and urban accessibility. (id:60626)
RE/MAX Real Estate Centre Inc. Brokerage-3
RE/MAX Real Estate Centre Inc.
363 Ker Ave
Saanich, British Columbia
To Families/Developers/Contractors/Students: Discover the charm of 363 Ker Avenue, a spacious three-story, three-bedroom (or seven bedrooms if including the bonus rooms) home nestled in the heart of Saanich's desirable Gorge neighborhood. Built in 1930, and small renovated 3 years ago, this 2,031-square-foot residence seamlessly blends historic character with modern convenience. Enjoy seamless indoor-outdoor living with access to a wraparound deck and covered seating area from both the dining room and rear entrance. The lower level offers three bonus rooms, a laundry area, and direct access to an expansive backyard complete with a charming gazebo. This property is just 5 min walk away from top-tier amenities, including Tillicum Mall, SilverCity Victoria Cinemas, Pearkes Recreation Centre, diverse dining options, and more. Experience the perfect blend of comfort, convenience, and community at 363 Ker Avenue. (id:60626)
Coldwell Banker Oceanside Real Estate
501 Paakanaak Avenue
Ottawa, Ontario
Newly Finished Basement! Built in December 2022, this exquisite detached home sits on a *premium corner lot* in the highly sought-after neighborhood of Findlay Creek. A welcoming covered front porch and the charming river rocks that enhance the *curb appeal*. As you step inside, a *spacious sunken foyer* with a built-in bench greets you, providing both style and functionality. The open-concept main floor design seamlessly integrates the living and dining areas, creating an ideal space for entertaining and family gatherings.The *upgraded L-shaped kitchen* is a chef's dream, featuring stainless steel appliances, gleaming quartz countertops, and a convenient appliance niche. Adjacent to the kitchen, you'll find a *mudroom with easy access from garage to basement with an income potential* and a door separation from kitchen.The second floor boasts an oversized primary bedroom, complete with a generous walk-in closet and a luxurious ensuite bathroom. Two additional well-sized bedrooms, a shared bathroom, and a convenient second-floor laundry room complete this level. The *newly finished basement* offers a full bathroom and a fully finished basement, providing you functionality and the extra sq ft for your everyday use. The expansive wooded lot provides privacy with *no rear neighbors* and *only one side neighbor*. The *extra-deep 107.22 ft * lot awaits your creativity. Don't miss the opportunity to make this beautiful home yours. Book your showing today! (id:60626)
Right At Home Realty
3117 Orion Boulevard
Orillia, Ontario
SOLD PENDING DEPOSIT. Welcome to the Simcoe Model by Dreamland Homes a beautifully crafted 4-bedroom, 3-bathroom home located in the highly desirable Westridge community of Orillia. This move-in-ready gem blends modern comfort with timeless elegance, making it the perfect choice for families and professionals alike. Step into a bright, open-concept main floor featuring large windows, a gourmet kitchen with quality cabinetry and a breakfast nook, and a cozy living room with gas fireplace. A formal dining room provides the ideal space for entertaining, while a convenient mudroom off the garage adds everyday functionality. Upstairs, enjoy four generously sized bedrooms, including a spacious primary suite complete with a walk-in closet and a private ensuite. The second-floor laundry room brings added convenience to your daily routine. Located in a family-friendly neighbourhood, this home is just steps from parks, trails, top-rated schools, and major shopping (including Costco and other big-box stores). With quick access to Highway 11 and not far from Orillias vibrant waterfront, this is the perfect blend of suburban comfort and urban convenience. Dont miss your chance to own a quality-built Dreamland Home in one of Orillia's fastest-growing communities! (id:60626)
RE/MAX Right Move
730 Whetstone Lane
Peterborough North, Ontario
Welcome to 730 Whetstone Lane! This stunning detached home, built in 2022, offers 3+1 bedrooms and a professionally finished basement by the builder, with tens of thousands of dollars in upgrades. From the moment you step inside, you will notice the attention to detail and superior quality finishes. The heart of the home, the kitchen, is a dream for any chef. It features high-end, fashionable design elements, a custom pantry, stainless steel appliances, and a stunning marble countertop with an extended backsplash. The full island includes a deep sink, built-in cabinet lighting, and under-cabinet accent lighting. The open-concept living spaces are bright and spacious, with elevated ceilings and an abundance of natural light. The second level boasts three generously sized bedrooms, including a luxurious primary suite with a spa-like ensuite and walk-in closet. With over 2900 sq. ft. of livable/usable space, this home is perfect for any family. Situated on a premium corner lot, it backs onto a park and offers ample outdoor space. The double garage is accessed through the rear foyer, and the exterior features upgraded finishes, exterior pot lights, and a wrap-around front porch. (id:60626)
Royal Canadian Realty
321 Rosebush Road
Quinte West, Ontario
Say hello to this beautifully maintained 1,700 sq ft raised bungalow offering the perfect blend of lifestyle, income, and business potential. Nestled on 4 scenic acres with pristine water frontage, this property features a large private deck and a boat launch, all just minutes from local amenities. Inside, youll find 3 spacious bedrooms, 2 bathrooms, and a bright living space with stunning views of the property. The kitchen and dining area are flooded with natural light and offer generous counter and storage space ideal for cooking and entertaining. Step out onto the expansive deck to enjoy your morning coffee while soaking in serene water views.The walk-out basement offers two self-contained rental units: a 1-bedroom apartment and a 1-bedroom + den unit, perfect for generating rental income or hosting extended family. An insulated garage with workshop that also includes a bachelor apartment, adding even more value and versatility to this income-generating property. Additionally, this property comes with an established boat launch business. Whether you're looking for a peaceful home, a smart investment, or a thriving business opportunity, this property has it all. All that's left to say is, welcome home. (id:60626)
RE/MAX Quinte Ltd.
7760 Okanagan Landing Road Unit# 97 Lot# 100
Vernon, British Columbia
Welcome to Life at The Seasons Nestled in one of Vernon’s most desirable communities, The Seasons offers more than just a place to live — it’s a lifestyle. Located just minutes from Okanagan Lake, the Vernon Yacht Club, and the popular 1516 Restaurant & Bar, this is where convenience meets natural beauty. Residents can choose to opt in to the private recreation complex, which features a pool, hot tub, fitness studio, tennis and pickleball courts, games room, meeting space, and more. Kin Beach, scenic walking trails, and a large off-leash green space are also nearby — and it’s all just five minutes from downtown Vernon. This one-of-a-kind 2-bedroom, 3-bathroom home (with two ensuites) makes exceptional use of space. Vaulted ceilings upstairs and high ceilings down create a bright, open feel throughout, while the main floor’s open-concept layout is perfect for everyday living and entertaining. Step out onto a 32' x 12' covered sundeck to enjoy valley views, or host family and friends on the massive 45' x 12' partially covered patio. The beautifully landscaped yard — complete with bird feeders and a lush, strata-maintained lawn — offers the perfect outdoor retreat. Parking is easy, too, with room for three vehicles in the driveway plus a single-car garage. (id:60626)
Coldwell Banker Executives Realty
4 Trillium Crescent
Barrie, Ontario
WELCOME to 4 Trillium Crescent in Barrie's incredible Allandale community. This detached two storey family home offers 4+1 bedrooms, 3+1 baths and full finished lower level with walk out. With just over 3,000 sq.ft. of finished living space this well-maintained gem also offers a complete in-law suite with separate entrance for a growing family, extended family, guests or private access for a home-based business. This unique pocket of homes in Barrie is minutes from all the key amenities a busy household might require - schools, parks, casual and fine dining, entertainment and four season recreation and just a short drive to the waterfront of Lake Simcoe - beaches, board walk, marina, boat launch and winter ice fishing! Established and family-centric Allandale neighbourhood provides exceptional curb appeal with gorgeous mature tree canopy and stunning perennial gardens - pride of ownership abounds at every turn! Step up to the welcoming front porch and enter into the spacious foyer. The layout of the main floor is perfect for family time and entertaining with formal living and dining rooms and a cozy family room with fireplace that opens to the bright and spacious kitchen. Tasteful neutral decor flows throughout this home, with highlights like hardwood and tile flooring. Convenience of 2pc guest bath, main floor laundry and inside access to the attached double garage. Upper level boasts three generous sized bedrooms, 4pc main bath and a primary suite with walk in closet and renovated 3pc ensuite. Full finished lower level, with oversized windows and sliding door walk out to fully fenced rear yard, is bright with natural light and complete with a one bedroom suite - separate entrance, 2nd kitchen and large rec room for family time, entertaining, multi-generational living or income potential. This lower level living space offers versatility - the choice is yours! Situated on a premium +50' frontage landscaped lot, this home has a lot to offer! Take a look today! (id:60626)
RE/MAX Hallmark Chay Realty
255 Rogers Road
North Perth, Ontario
This stunning two-year-new, O'Malley constructed bungalow has everything you need for comfortable, convenient living and entertaining lifestyle. The premium corner lot, four-car driveway and two-car garage greet you on this quiet street, tucked behind the Listowel Golf Club. The large and inviting front porch leads you into this impressive home, with hardwood floors and 9' ceilings. The open concept living makes it easy to entertain guests and move around with ease. The gourmet kitchen features a two-level centre island, pot lights, stainless-steel appliances and a convenient walk-in pantry. It flows into the dining room which has a walk-out to the beautiful deck and fully-fenced backyard. You'll love the living room with its tray ceiling, pot lights and impressive gas fireplace, perfect for cozy movie nights. The primary bedroom is spacious and features a walk-in closet and a four-piece ensuite with walk-in shower. Two more bedrooms and a shared four-piece bath round out the main floor. The partially finished basement features a three-piece bathroom, oversized windows and awaits your imagination. **EXTRAS** Walking distance to the Kinsmen Trail. Close to shopping, restaurants, schools and parks. (id:60626)
RE/MAX Realty Services Inc.
11 Mill Street
Kawartha Lakes, Ontario
Welcome to one of Lindsay's finest century homes, located in the Historic Mill District, just minutes from the river, walking paths, parks and downtown Lindsay. This two storey center hall Georgian home is situated on a beautifully treed double lot. It boasts five bedrooms, 4 fireplaces, hardwood floors throughout, eat in kitchen, main floor laundry and large principal rooms. The primary bedroom has a 5 pc ensuite and large walk in closet. The large main floor family room addition features a gas fireplace, floor to ceiling windows and a double walkout to the main deck which overlooks a private oasis complete with a granite courtyard, heated kidney shaped pool, gardens and mature trees. If you have ever wanted a cozy cabin look no further as this private garden has one, which comes complete with hardwood floors, electric fireplace and the day bed overlooking the gardens. This home has all the character and sense of space of an out of town property located just steps to all amenities. New Roof and Eaves (Nov 24) New Boiler (Jan 2025). (id:60626)
Affinity Group Pinnacle Realty Ltd.
79 Chapman Avenue
Toronto, Ontario
Newly renovated 3 bedroom on a Large Lot in Prime Toronto Location! This home has undergone an impressive renovation, tastefully modernized to suit today's family living. New stainless-steel appliances grace a bright, modern kitchen, and a fully renovated washroom boasts stylish modern fittings. This home also features additional enhancements such as: New pot lights (2025); Freshly painted interiors (2025); New roof (2021); New air-conditioner (2021); newly added powder room (2021); and plenty of storage. The finished basement apartment, complete with a separate entrance, offers a potential source of additional income. This home also features a bright, fully insulated, heated sunroom - a versatile space ready to become your 4th bedroom, home office, or a lucrative rental unit. Step out to the private backyard to enjoy a private outdoor space, ideal for relaxing or entertaining. Practicality shines with the extended driveway, comfortably accommodating 4 vehicles - essential for busy households or tenant parking. Located in a family friendly neighborhood steps away from the Toronto Public Library, schools, splash pads, bike trails, and an award-winning future community hub development. Easy access to public transit and Subway Station, shopping, the DVP, downtown Toronto, hospitals, Taylor Creek Park with its miles of trails, grocery stores, Danforth Mall, Dentonia Park Golf Course and so much more. This is more than a home; it's a prime Toronto property built for flexibility and added financial benefit, ideal for a family, first-time buyers, downsizers, or collaborative purchasers. Don't miss out on this exceptional opportunity! (id:60626)
Right At Home Realty
354 Haileybury Street
Ottawa, Ontario
Welcome to this bright and breezy home with an open-concept main floor that flows effortlessly from the living to dining area perfect for everyday living and entertaining! The eat-in kitchen has been tastefully updated with QUARTZ COUNTERS, STAINLESS STEEL APPLIANCES, and opens right into the spacious family room where a COZY GAS FIREPLACE brings everyone together. The main floor also has a handy mudroom with laundry hookups currently doing double duty as a HUGE PANTRY AND STORAGE SPACE. Head up the HARDWOOD STAIRS to find four generous bedrooms, including a LARGE PRIMARY SUITE with a WALK-IN CLOSET and a private en-suite. Three more great-sized bedrooms and another full bath round out this level. You'll love the HARDWOOD THROUGHOUT BOTH FLOORS and the MODERN LIGHTING UPDATES that give the whole home a fresh feel. Downstairs, the finished lower level offers a HUGE REC ROOM, an EXTRA BEDROOM, and a FULL BATHROOM ideal for a guest suite, in-laws, or even a teenagers retreat. Step outside to your FULLY FENCED BACKYARD with a LARGE DECK and a SHED perfect for keeping your garden tools and patio set organized without cluttering up the garage. Its LOW MAINTENANCE and MOVE-IN READY, just steps from TWO BIG PARKS and walking distance to SCHOOLS, TRAILS, and BARRHAVEN MARKETPLACE for easy shopping and transit access. (id:60626)
Sutton Group - Ottawa Realty
68 6878 Southpoint Drive
Burnaby, British Columbia
Rarely Available & BELOW ASSESSMENT! Featuring our Serene & Bright 2 bed/2 FULL bath (2 storey townhome+HUGE rooftop)@ famous Cortina TH. Nestled in the heart of Burnaby-"City in the Park"-this prime location highlights a spacious, finished rooftop Sundeck-perfect for family fun or peaceful private yoga time. Tastefully upgraded over the past 2 years, this home offers new lighting, sleek range hood,fresh paint,Smart Thermostat,etc. Its gourmet open-kitchen shines with stainless steel appliances, gas stove, granite countertop, electric Fireplace & a soaring 9' ceiling. Complete with 1 locker,1 parking(w/ EV option),full size washer/dryer, Maplewood floor etc. Steps from Schools,Dining,shopping making it an ideal home for both families & investment. Act Fast! Open house Sun @1-4:30pm. Sat by Apt (id:60626)
Interlink Realty
91 Damselfly Way
Ottawa, Ontario
Stunning 3-Bedroom Home with Luxury Primary Suite in Half Moon Bay. Welcome to this beautifully upgraded Mattamy Elm (Elevation A) home, thoughtfully redesigned to offer the space of a 4-bedroom square footage but with the comfort and functionality of a well-appointed 3-bedroom retreat. Situated on a larger 36-ft lot on a quiet, family-friendly street in desirable Half Moon Bay, this home is move-in ready, 9ft ceilings on the main floor, with modern updates and timeless finishes throughout.Step inside and immediately feel at home with warm oak hardwood flooring on the main level and custom oak cabinetry. The spacious open-concept kitchen is the heart of the home, perfect for entertaining, featuring a stunning oversized quartz island, ideal for family gatherings or casual dining. Breakfast area off the kitchen, overlooking the spacious and private deck. The upper level has been expertly reimagined to enhance everyday living. Instead of a fourth bedroom, the owners upgraded to an expansive primary bedroom with an ensuite oasis & spacious laundry room, ( no basement visits for laundry with this home). Bedroom 2 features a convenient cheater door to the stylish full bathroom, offering guests or family members added privacy and ease. Additional features include:Gas fireplace for cozy evenings in the living room, large bright dining room, chair rail throughout. Upgrades inc: Reverse osmosis system, Central AC (2019) Freshly repainted throughout (2024) Fence (2017) New deck (2021) Double garage with ample storage. The large, unfinished basement offers endless possibilities; create a family room, gym, office, additional bedrooms, ( egress) a bathroom ( rough-in in place) or all of the above.This home offers flexibility, high-end finishes, and smart design, all in a peaceful setting close to schools, parks, and amenities. Don't miss your chance to own this exceptional property in one of Barrhaven's most sought-after communities. (id:60626)
Royal LePage Team Realty
1808 Gloxinia Street
Pickering, Ontario
Brand new freehold townhouse built by Fieldgate Homes. Nestled in the heart of Pickering's Seatonville Community. The Livingstone Model 2100 square feet above grade, double car garage, double door entry, 3 bedrooms, 3 bathrooms, upgraded kitchen, 3rd floor laundry, glass sliding doors leading to large balcony. Full basement, hardwood flooring, oak staircase,. Primary bedroom with private 4 piece ensuite and walk in closet. Full 7 year Tarion Warranty. One of the best subdivisions in Pickering. CAC and appliances included in the purchse price. Minutes from HWY 407, don't miss this one! (id:60626)
RE/MAX Premier Inc.
78 Brown Street
Erin, Ontario
This stunning Brand-New 4-bedroom home is nestled in the scenic Town of Erin, offering the ideal combination of a charming old-town atmosphere and easy access to Toronto, just minutes away. The property boasts countless upgrades, ensuring comfort and style in every corner. 9' Ceilings. Spacious & Bright Living Areas: Enjoy an open-concept living and dining space that fills with natural light, creating an inviting atmosphere for family gatherings and entertaining, Upgraded Dream Kitchen features elegant stone countertops, a large island with a breakfast bar, and plenty of cabinet space for all your culinary needs! Upgraded flooring and a solid wood staircase provide a touch of luxury and sophistication! The Primary Bedroom suite includes a massive walk-in closet, an ensuite bathroom, and spacious proportions for your ultimate relaxation! Generously Sized Bedrooms: All bedrooms are spacious and thoughtfully designed for comfort and privacy. Full Basement: Perfect for extra storage, potential living space, or a home gym, the full basement is ready for your personal touch. Healthy Home Features: This home is equipped with a heat recovery ventilator (HRV), a tankless water heater, a water softener, and a Drain Water Heat Recovery system making it not only energy-efficient but also environmentally friendly! Be sure to check out Charming Downtown Erin with Boutique shops and restaurants, Close To Conservation area, Golf course. Many Upgrades Thru-out (See Inclusion section) below. This home is perfect for those seeking a modern, high-quality living experience in a charming town, with easy access to the city. Don't miss your chance to make it yours! (id:60626)
Sutton Group-Admiral Realty Inc.
59 Yorkdale Crescent
Hamilton, Ontario
Welcome to this updated raised ranch, 1 stry bungalow. Offers 2nd kitchen possible in-law suite with separate entrance. 25 new gas furnace, 23 new roof, updated 2 bay windows, 25 leaf guard. Fully finished basement ( 2 bedrm suite). Excellent location near all amenities. Near hwy access great for commuters. Bring your in-laws and an opportunity for families to live together. Theme backyard with above pool and decking.. Heated garage. Garage door replaced 2 years ago. Heated above-ground pool (18'x48') Backyard shed (10'x10) Main kitchen renovated in 2024. (id:60626)
RE/MAX Escarpment Realty Inc.
59 Yorkdale Crescent
Hamilton, Ontario
Welcome to this updated raised ranch, 1 stry bungalow. Offers 2nd kitchen possible in-law suite with separate entrance. 25’ new gas furnace, 23’ new roof, updated 2 bay windows, 25’ leaf guard. Fully finished basement ( 2 bedrm suite). Excellent location near all amenities. Near hwy access great for commuters. Bring your in-laws and an opportunity for families to live together. Theme backyard with above pool and decking. (id:60626)
RE/MAX Escarpment Realty Inc.
2029 13a Av Nw
Edmonton, Alberta
Welcome to this stunning Coventry-built 6 bedroom + Den home located in the popular neighborhood of Laurel. This impressive property has everything you could ask for, including a legal 2-bedroom suite, a spice kitchen, and a den or bedroom on the main floor, and 4 bedrooms upstairs with a large family room for additional living space.Convenience is key with a laundry room on the upper floor, making daily chores a breeze.The primary suite is a true oasis, featuring a 5-piece ensuite bathroom and a large walk-in closet for all your storage needs. You'll love retreating to this luxurious space after a long day.The spacious legal suite also has its own laundry facilities, perfect for an extended family. With high-end finishes and attention to detail throughout this home, it offers both style and functionality. This is a home you will never grow out of. Don't miss your chance to own this exceptional property in Laurel. (id:60626)
Century 21 Smart Realty
203 6611 152a Street
Surrey, British Columbia
Hyland 2! ONLY A FEW UNITS REMAIN!!! This exciting new non-industrial centre will feature space ranging from 817-1611 so that business can showcase with big impact! Expected completion is the end of June 2026. The central location is located just off one of the busiest streets in Surrey (152nd) and is near both major vehicle (64th, Hwy 10 & 99, Fraser Hwy & 99th) and transit routes which are coming from both North and South Surrey/White Rock. Don't wait we are selling fast! (id:60626)
Sutton Premier Realty
145 Kortright Road W
Guelph, Ontario
Welcome into this charming red brick home located in the desirable Hanlon Creek community. This home is the perfect place for a high-end student rental, has in-law suite potential for multi-family living situations and is ideal for large or growing families! Inside find a large living room with ample natural light, just off of this is the first of five bedrooms. The kitchen is extremely spacious and features a sliding door leading you into the backyard, this is perfect for warm summer night dinners and avid BBQers. Upstairs find three additional bedrooms. The primary bedroom offers ample space, with large windows and two closets. Shared between the rooms is a 5pc bath with dual vanity. Downstairs on the lower level, find a rec-room, fifth bedroom and accompanying 3pc bathroom. There is future duplex potential in this space with the consideration of a previously roughed in kitchen, which is still in existence. As such, this home boasts potential and is ideal for many different living configurations! From its prime location, close to shopping, the University of Guelph Campus, parks, gyms and the downtown area, 154 Kortright West offers you a comfortable and convenient lifestyle. (id:60626)
Royal LePage Royal City Realty
1412 - 28 Ann Street
Mississauga, Ontario
Welcome to your dream home in the sky - meticulously built by premier Edenshaw Developments! This stunning 2-bedroom + den condo is one of the best layouts in the entire building - optimizing the perfect blend of luxury, comfort, and intelligent design. Floor-to-ceiling southwest-facing windows flood the entire space with natural light throughout the day, creating a warm and inviting atmosphere while showcasing breathtaking, unobstructed views from the private walkout balcony. The open-concept kitchen, living, and den area are ideal for entertaining or relaxing in style. The kitchen is a modern showpiece, featuring sleek stone countertops, chic built-in appliances, and wide plank flooring that flow seamlessly into the living space. Whether you're hosting guests or enjoying a quiet evening, this layout offers a sophisticated and functional setting. Privacy is thoughtfully preserved with the split-bedroom floor plan, each bedroom is tucked away on opposite sides of the unit, complete with proper walls for true separation, individual closets and large windows. Residents also enjoy access to over 15,000 sq ft of world-class amenities, offering a lobby lounge, dog run, pet spa, co-working hub, concierge, state-of-the-art fitness center, sports and entertainment lounge, indoor and outdoor kids play area and guest suites. Additionally, the expansive rooftop terrace features an outdoor area with cabanas and firepits for relaxation, an indoor party room, lounge complete with a chef's kitchen and BBQ stations. Located just steps from the GO-train station for easy commuting, this home is only a 5-minute walk to Lake Ontario. Enjoy access to over 225 km of scenic trails and parks, as well as vibrant dining, shopping and nightlife options just moments away. Includes parking, an oversized locker and elevated smart home technology. (id:60626)
Ipro Realty Ltd.
3485 Switch Road
Fort Erie, Ontario
Introducing a stunning waterfront retreat! This 1150 sq ft home boasts 185 ft of direct waterfront, offering. unparalleled views and tranquility. With its private waterfront and the bustling activity of boats in the area, it's a haven for water enthusiasts. Perfect for those craving privacy yet desiring proximity to amenities, this modern-styled home seamlessly blends elegance with convenience. Don't miss this opportunity to embrace the waterfront lifestyle in style! (id:60626)
Revel Realty Inc.
209 Sunny Meadow Court
Kitchener, Ontario
Perfect for first time buyers or young families! This 3+1 bedroom family home is nestled on a large lot and quiet court in Kitchener's west end. Bright open concept main floor featuring a kitchen with centre island, dining area and living room complete with a gas fireplace & walkout to a large deck/private backyard oasis. Enjoy the bonus upper level family room! Finished basement includes a 3 pc. bath, office/bedroom & recreation space. One of the things you will love most about this home is the spacious gated deck surrounding a beautiful pool that is ideal for summer fun! Plenty of space to entertain your family and friends and an additional grassy area for the kids & pets to play! Sunny south exposure. Pool Deck and liner replaced in 2024, Furnace replaced in 2024, brand new pool cleaner, luxury vinyl flooring on main floor June'25. Direct garage access. Steps to schools, transit, parks & trails. Close to shops, restaurants, St. Jacobs Market, KW Hospital, University of Waterloo, Westmount Golf & Country Club. Easy access to highway 8 & 401. (id:60626)
Royal LePage Real Estate Associates

