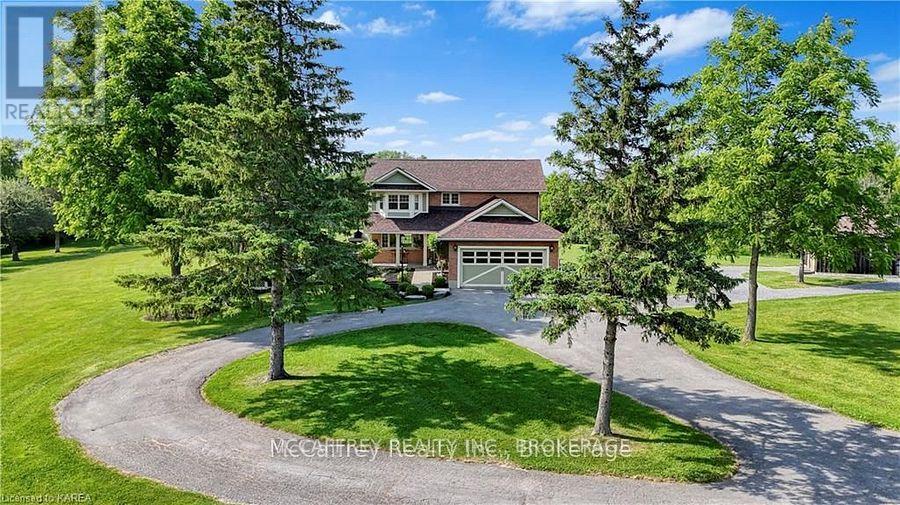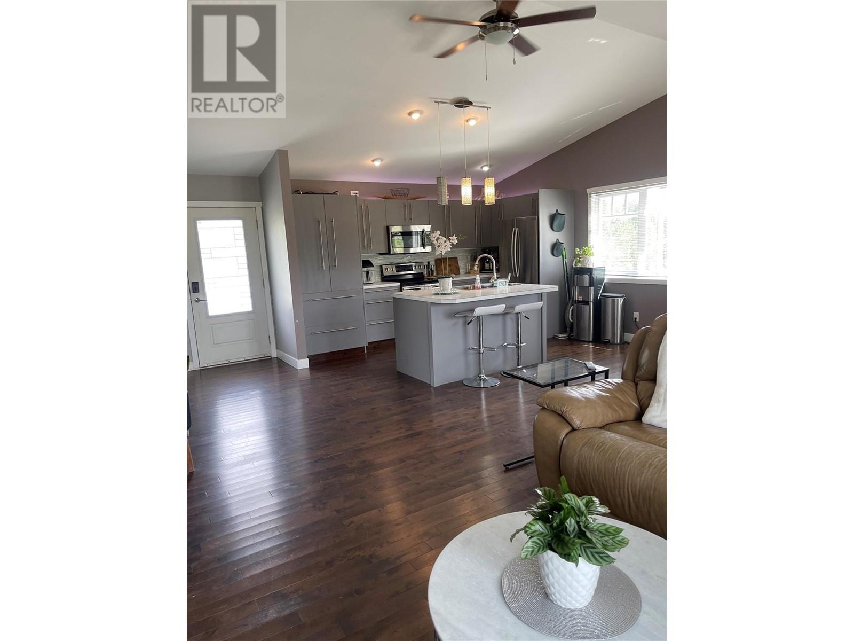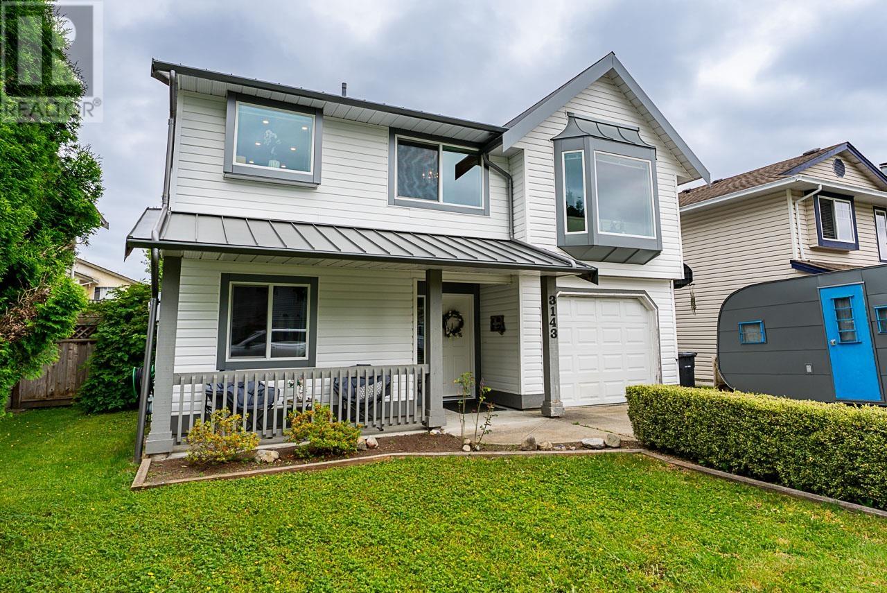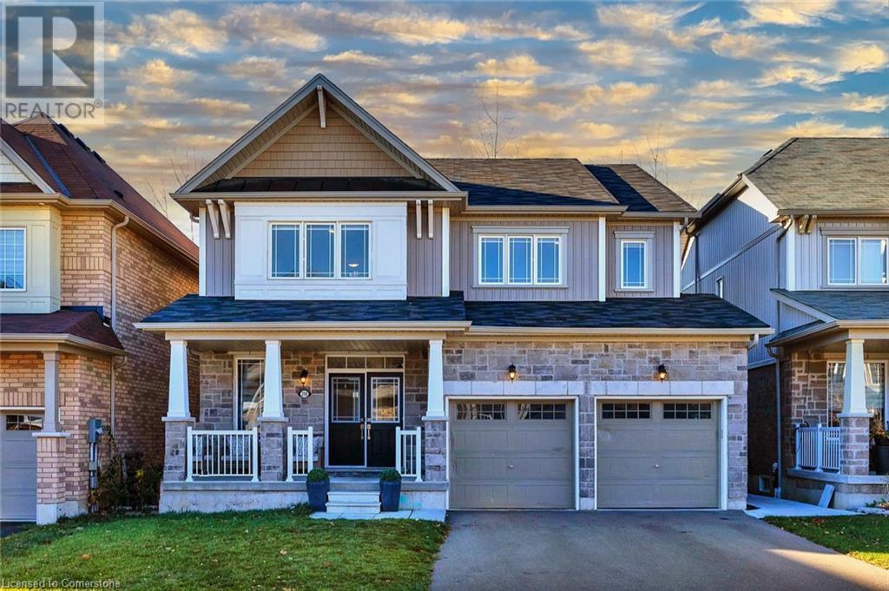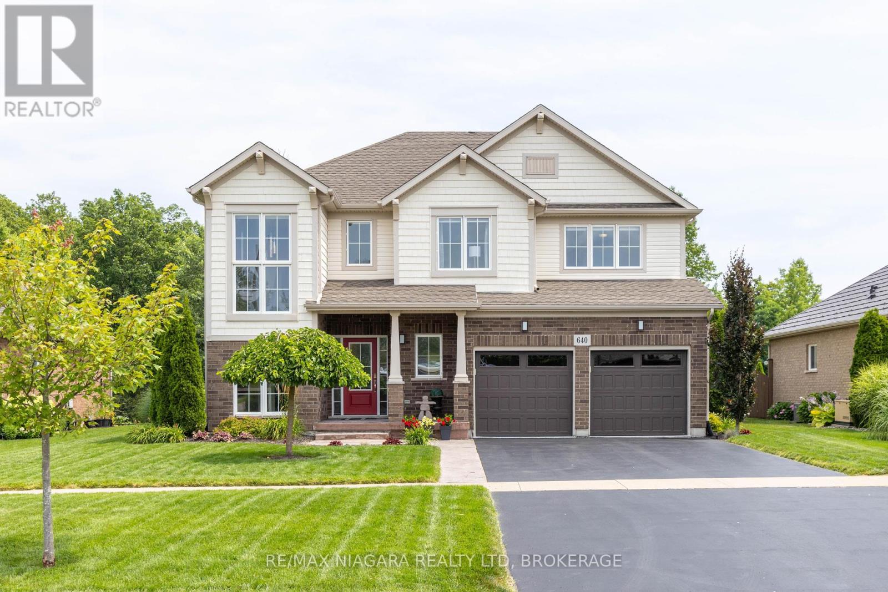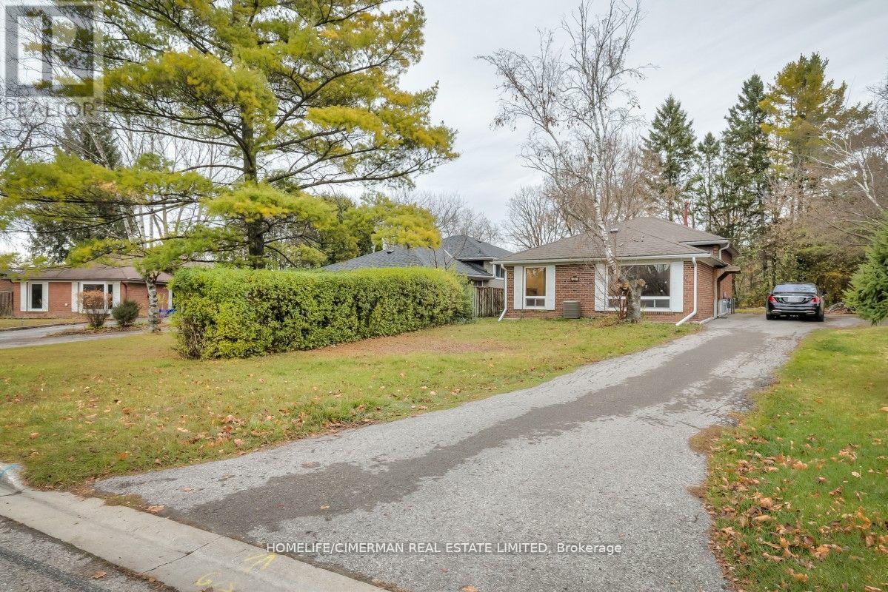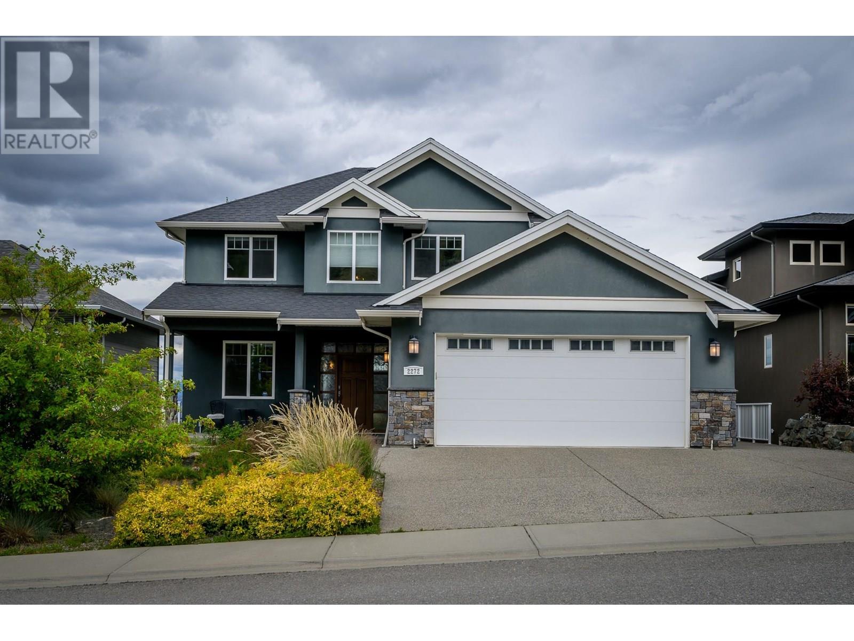53 Humber Crescent
King, Ontario
One of King City most sought after quiet family cres., offers peace and quiet and no heavy traffic! King is known for it's top rated schools! Lots of Mature trees in this serene neighbourhood! Large lot with no homes behind, make this lovely home your own! Kitchen updated with a walk out to yard, Hardwood flooring throughout. Large bay window at the front of the home allows for a bright sun filled living room, walk to GO train, min to Hwy 400, 407 Enjoy all of King's amenities, min to fine Restaurants, shops, upscale grocery stores, bakeries, coffee shops, parks, walking trails, King cities equestrian facilities, Library and more...don't miss the opportunity to own this gem. (id:60626)
RE/MAX Hallmark York Group Realty Ltd.
4291 Old Hwy 2
Belleville, Ontario
Charming 2 storey home that blends timeless elegance with modern comfort. Nestled on just over 15 pristine acres of manicured lawns and mature trees, this private sanctuary is more than a home, it's an experience. Lots of driveway space and an attached 2 car garage offers convenience while maintaining the home's aesthetic. Outdoor gatherings become unforgettable events on the expansive deck, with a gazebo and a woodfired pizza oven. The welcoming foyer offers warmth and love that has been meticulously infused into every corner. The bright, eat-in kitchen features modern updates that blend seamlessly with timeless touches. Step out through the side door onto the deck to the natural beauty of your surroundings. An elegant dining room, provides a seamless flow into the cozy living room with built-in bookshelves and an electric fireplace. A generously sized laundry room, with garage entrance and a well placed 2pc bath completes this level. Ascending the classic wooden staircase, you'll discover two bright and airy bedrooms, each offering a tranquil escape. The shared 4pc bathroom serves these rooms with elegance and functionality. The Primary bedroom features a great sized walk-in closet and a 3pc ensuite, both enhanced by heated granite tile floors for added comfort. An unfinished basement, where boundless storage options and a perfectly situated cold room await your creative touch. Outside, the property unfolds further with an updated 24'x40' insulated rustic barn that doubles as an ideal woodworking shop or more garage space. A delightful, fully functioning cottage that overlooks a tranquil stream meandering through the land. This quaint retreat could serve as a writer's studio, guest house, or a serene spot for personal reflection. Every corner of this home, barn, cottage, and the idyllic surrounding property tells a story., a cherished haven for its original owners, who have created unforgettable memories here. Now it's your turn to write the next chapter! (id:60626)
Mccaffrey Realty Inc.
2670 Glenmore Road N
Kelowna, British Columbia
1.98-acre property not in the ALR for sale Build your own dream home or small business, workshop, greenhouse. Property located by UBC on busy Glenmore Road. (id:60626)
Royal LePage Kelowna
3143 Rae Street
Port Coquitlam, British Columbia
Welcome to Rae Street in Riverwood! This warm and inviting 4-bedroom home is perfectly located in one of Port Coquitlam´s most family-friendly neighbourhoods. Featuring a bright, open-concept main floor and a beautifully renovated kitchen, it´s ideal for everyday living and entertaining alike. Enjoy being just minutes from schools, parks, trails, shopping, and transit. With a private backyard and a strong sense of community, this is the perfect place to plant roots and watch your family thrive. UPDATES: plumbing to "pex", windows, front siding, hot water tank and a metal roof. (id:60626)
Royal LePage Elite West
210 Dolman Street
Breslau, Ontario
Scenic views, flexible living, and thoughtful design come together in this standout Breslau home. Purpose-built for multi-generational living, the 550 sq. ft. in-law suite features its own kitchen, 3-piece bath, living space, and private patio—ideal for extended family, long-term guests, or added income potential. Backing onto protected, treed greenspace with access to Grand River trails, this property offers privacy and connection to nature in a quiet, commuter-friendly setting. Inside, the main floor is bright and open, with large windows that frame forest views and hard-surface flooring throughout. The kitchen provides excellent storage and seamless flow to both the dining and living areas—perfect for casual evenings or entertaining. A spacious upper deck invites morning coffee or end-of-day unwinding. Upstairs, the primary bedroom includes a walk-in closet and an ensuite with double sinks, soaker tub, and walk-in shower. Two additional bedrooms and a full bath offer versatility for family life or work-from-home needs. With over 3000 sq. ft. of finished including a fully finished lower level, and direct outdoor access, this is a rare opportunity to live well—and live surrounded by nature. (id:60626)
RE/MAX Twin City Realty Inc.
915 East River Road
New Glasgow, Nova Scotia
This 1.13 Acre commercially zoned property in a prime location adjacent the Aberdeen Hospital and across the street from Shoppers Drug Mart at the Park St & East River Rd Intersection offers prime redevelopment potential, or an opportunity to convert the 3,580 SF wood frame historic residential building to commercial use. C3 Highway Commercial Zone allows a broad variety of uses. Other nearby amenities are A&W/ Shell (850 East River Rd) and Lawton's Drugs (810 East River Rd). Access from Trans Canada Highway 104 from Exit 25 is 750 meters away from 915 East River Road. (id:60626)
Keller Williams Select Realty (Branch)
Keller Williams Select Realty
640 Brian Street
Fort Erie, Ontario
Located on one of Fort Erie's premier streets, this stunning 5-bedroom, 4-bath family home features renovated interiors with a modern aesthetic, high-end finishes, and quality appliances. The main floor offers a formal dining room perfect for entertaining, a living room centred around a statement gas fireplace, and an open-concept kitchen with a 10-foot quartz waterfall island, custom cabinetry, and a large pantry with sliding barn doors. Glass patio doors lead to a composite deck overlooking the heated in-ground pool. The fully fenced backyard offers privacy and tranquility with no rear neighbours--just peaceful views of the conservation area. Upstairs, you'll find a lofted office, convenient laundry room, 4-bedrooms, and a 4-piece bathroom. The spacious primary suite features a gas fireplace, walk-in closet, and a luxurious ensuite with dual sinks, a jetted tub, and a separate rainfall shower. Downstairs, the fully finished basement adds even more living space with a spacious rec room featuring a modern electric fireplace and mirrored wall--perfect as a gym or entertainment area--plus another bedroom and a 3-piece bath. Styled like a show home, this property is truly move-in ready. Additional highlights include an air purification system, natural gas generator, 2 Reverse Osmosis drinking water system, water softener, two-car garage, and a front and side yard sprinkler system. (id:60626)
RE/MAX Niagara Realty Ltd
21 Huron Court
Aurora, Ontario
An Exceptional Ravine-Side Residence In Prestigious Aurora! Discover Unparalleled Privacy And Elegance In This Rarely Offered Court-End Estate, Backing Onto Serene Protected Ravine Lands. Set On A Premium 50' x 133' Lot With An Extended 160' Depth From Curb, This Distinguished Property Offers Expansive Front And Rear Grounds Ideal For Grand Outdoor Living. The Oversized Driveway Easily Accommodates Four Vehicles, Perfect For Both Family And Entertaining Guests. Located Just A Short Stroll To Fleury Park And A Quick Drive To The Elite St. Andrews College, This Home Blends Nature, Luxury, And Prestige. Enjoy Year-Round Comfort With Recently Upgraded High-Efficiency Furnace And A/C Systems. A Unique Opportunity To Own A Refined, Nature-Kissed Haven In One Of Aurora's Most Coveted Enclaves. (id:60626)
Homelife/cimerman Real Estate Limited
2965 Barnes Rd
Nanaimo, British Columbia
Experience ideal Westcoast living in this completely renovated Modern Farmhouse offering artisan craftsmanship, thoughtful design, and panoramic views of the Salish Sea, Gulf Islands, and Vancouver. Vaulted ceilings with exposed beams and a dramatic double height ocean-view window wall highlight the open-concept main living area. Fir plank flooring flows throughout, complemented by a gas fireplace, and handcrafted fir staircase and window sills made from a fallen tree on the property. The kitchen features granite counters, custom cabinetry, stainless steel appliances, a gas range, and farmhouse sink. Enjoy indoor-outdoor living with two balconies—an east-facing, partially covered deck and a smaller west-side balcony taking advantage of sun and shade throughout the day. Upstairs are three bedrooms, including a primary suite with walk-in closet and a 4-piece ensuite featuring a clawfoot soaker tub. One bedroom has custom built-in bunkbed nooks. A sun tunnel brightens the main 4 piece bathroom. The lower level includes a spacious family room with walkout to the yard & garage, office with backyard access, 2-piece bath- laundry, and access to a spacious 5' height crawl space. Key upgrades include new Hardie plank siding and portico (2024), windows (2023), septic system (2023), heat pump, electric furnace, and hot water tank. The .77 acre fully fenced, deer-deterrent yard is a dream with space to play, grow your own food in established beds, blueberries, raspberries, and fruit trees—plum, cherry, apple, pear, and peach. Mature perennials, rhododendrons, evergreen privacy trees, and natural rockscaping & a full irrigation system in place complete the setting. Relax in the ocean-view hot tub, gather around the covered firepit. & enjoy the shared pond with frogs and turtles. Located just a 10-minute walk to the beach and boat ramp access, & close to the Cable Bay Trail, this exceptional home blends beauty, comfort, and coastal lifestyle into one perfect package. (id:60626)
Royal LePage Nanaimo Realty (Nanishwyn)
144 Lake Street
St. Catharines, Ontario
Attention Investors! This Turnkey & Well Maintained Multi-Plex Boasts +/- 7% Cap Rate With Further Potential Upside! Consisting Of: 7 Residential Units + 1 Commercial Retail/Restaurant Unit & More. Excellent Corner Lot Exposure, Just 1km South of QEW, Walking Distance to Transit, Amenities, Downtown, *Buyer Has An Option To Also Purchase 144-A Lake St. MLS #X12101000 The Separately Deeded 2 Story Residential Home Which Is Located Directly Adjacent, Purchase Price Of The House Is In Addition To. Please See MLS Residential Listing For 144-A Lake St. Or Just Purchase The Building On Its Own. (id:60626)
RE/MAX Premier Inc.
2272 Linfield Drive
Kamloops, British Columbia
Stunning Custom Klein-Built Home with Sweeping City & Mountain Views. Welcome to this exceptional residence in the prestigious West Highlands of Aberdeen. Built by Klein Homes, this custom-designed beauty showcases high-end finishings throughout, including Excel kitchen cabinetry, sleek granite countertops, and elegant built-ins flanking the living room’s cozy fireplace and eye-catching water feature. The main floor offers a spacious open-concept layout with one bedroom—ideal for guests or a home office. Upstairs, you'll find a generous primary suite with a walk-in closet and spa-inspired ensuite, plus two additional bedrooms and a full bathroom featuring a convenient laundry chute to the main level. The fully finished basement is an entertainer’s dream, boasting heated stamped concrete floors, two more bedrooms, a full bathroom, a large rec room, and a cozy home theatre perfect for movie nights. Enjoy outdoor living year-round with a covered deck and patio, both equipped with gas hookups for barbecues or firepits. Hot tub to unwind in and enjoy the view. The property also includes a double garage and RV parking with hookups. Located just steps from Pacific Way Elementary, parks, shopping, transit, and with easy highway access—this home truly has it all. Once you're here, you may never want to leave! (id:60626)
Century 21 Assurance Realty Ltd.
810 Westbrook Drive
West Kelowna, British Columbia
$1,295,000 | 5 Bed + Den | 2.5 Bath | Suite | Pool | .43 Acre Corner Lot Welcome to 810 Westbrook – a completely renovated home on a large, .43 acre corner lot with serious potential for future development. Inside, this home feels brand new with updated flooring, fresh paint, sleek new cabinets, countertops, and appliances throughout. The upper level features 3 bedrooms and 1.5 bathrooms, while downstairs you’ll find a newly added 2-bedroom suite plus a den – perfect for family, guests, or rental income. Outside, the private backyard oasis includes a sparkling pool, mature shrubs for privacy, and tons of space for lounging or entertaining. Got toys? There’s plenty of room to park your RV, trailer, or boat. Here’s where it gets exciting: the lot offers the potential to subdivide, with room to add 2 semi-detached units (with suites!) in the future. Comparable subdividable parcels in the area are selling for $500,000+, making this a smart long-term investment with equity-building upside. Located in a desirable West Kelowna neighborhood, you’re close to schools, shops, and all the amenities – but still get that extra space and flexibility you’ve been looking for. Whether you're buying for today or planning for tomorrow, 810 Westbrook checks all the boxes. (id:60626)
Royal LePage Kelowna


