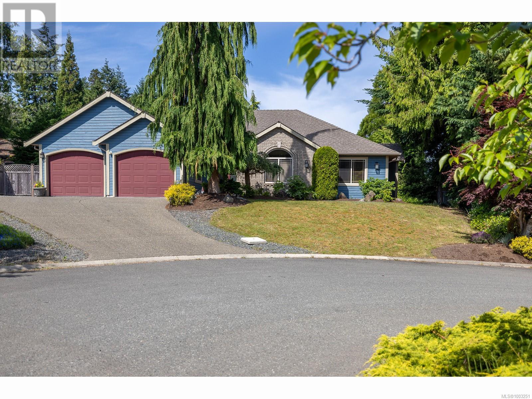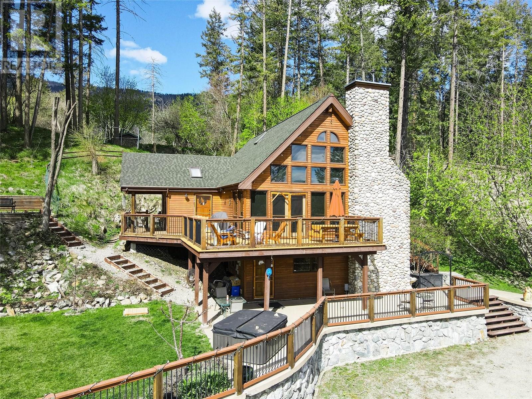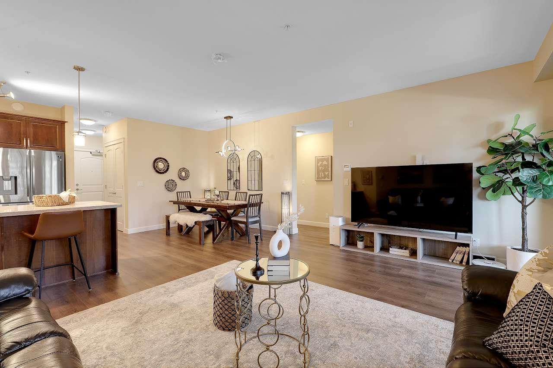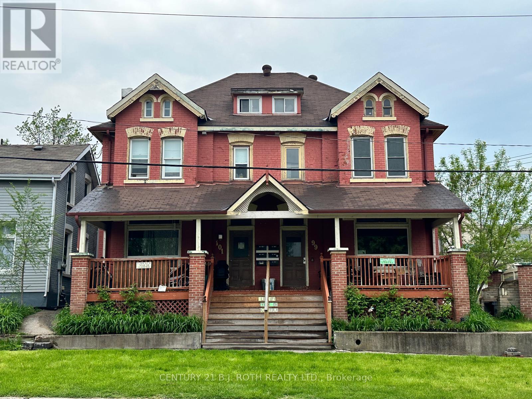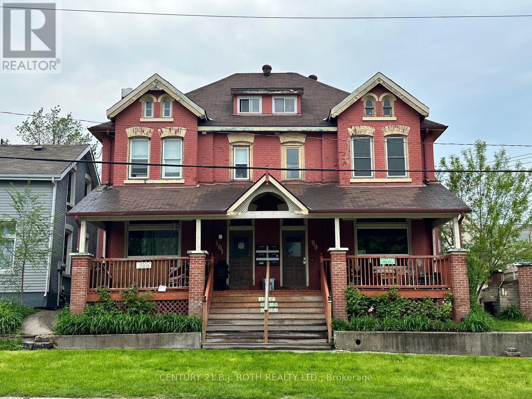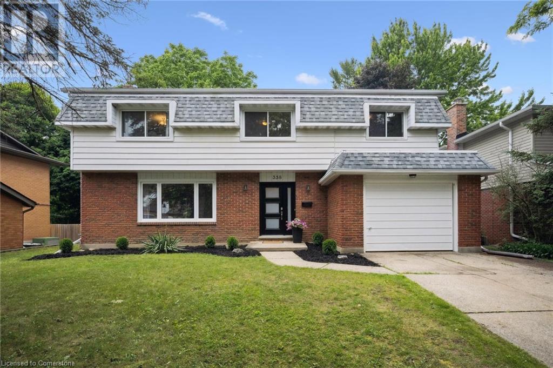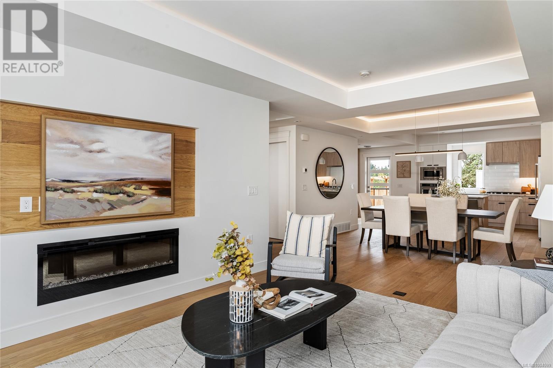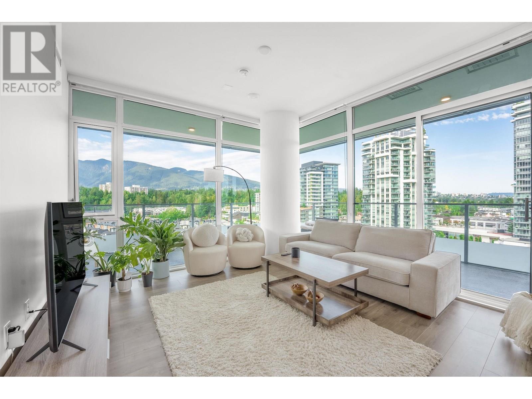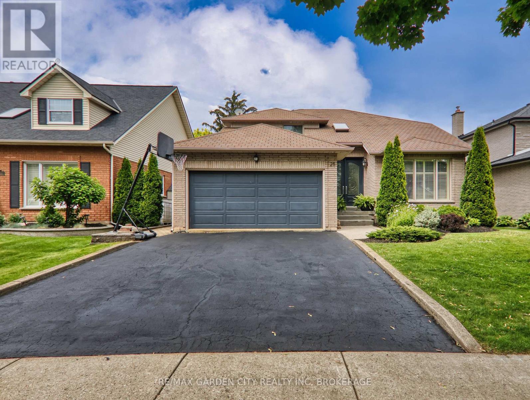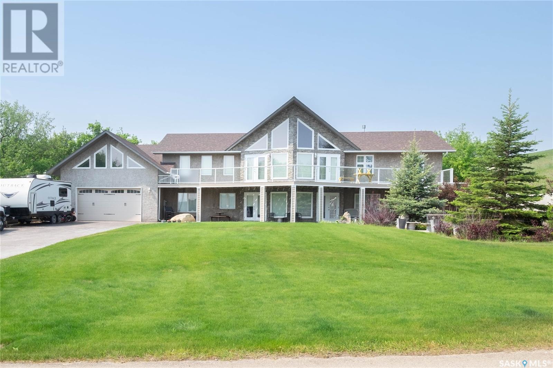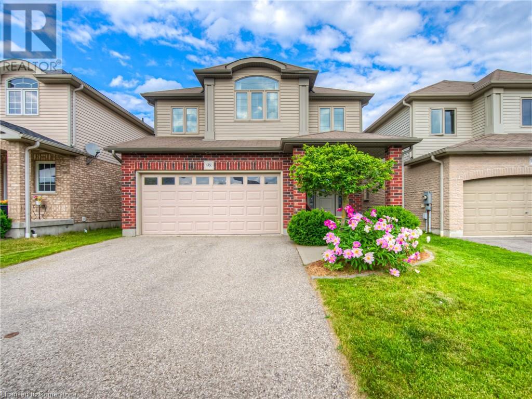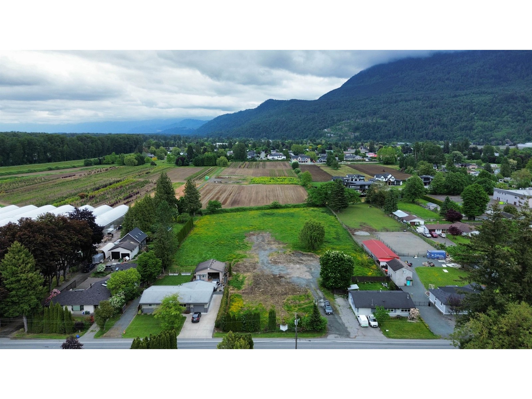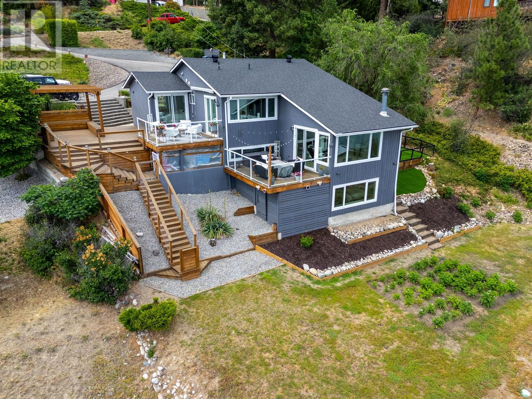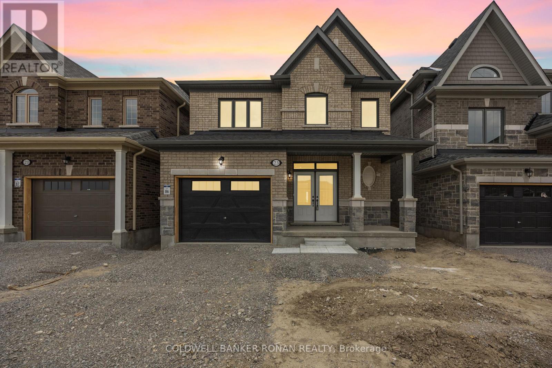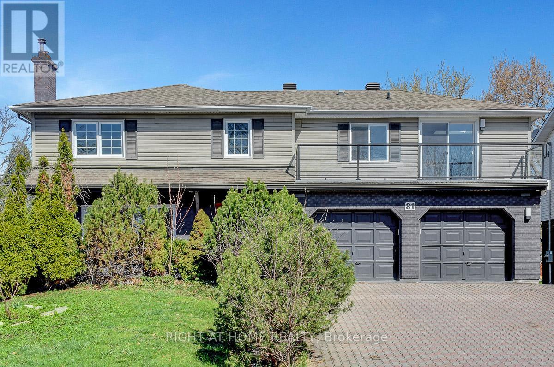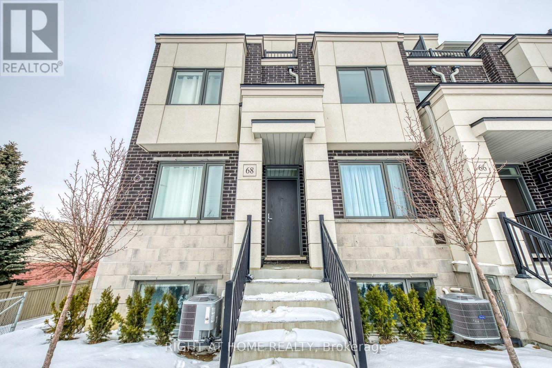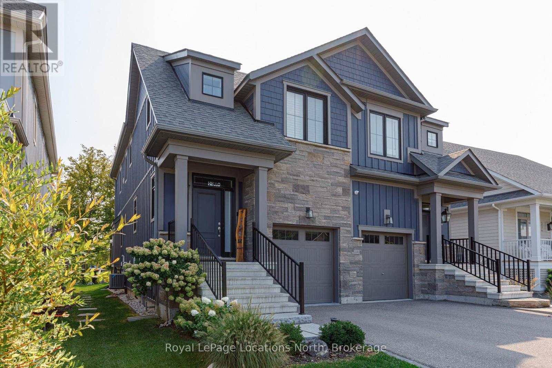585 Hazelwood Pl
Qualicum Beach, British Columbia
Open House Saturday June 21 from 12-2 pm - Nestled in the inviting Evergreens neighbourhood of Qualicum Beach, you'll cherish the privacy, sunshine, and peaceful natural outlooks captured by this unique cul-de-sac property, . Known for its established character and walkability, the Evergreens provides easy access to scenic nature trails, local beaches, and the vibrant Village centre. This charming single-level home offers a warm, functional layout with a thoughtful balance of open and defined living spaces. The kitchen and sitting area open effortlessly to the outdoor patio and yard, creating a seamless connection that’s perfect for relaxing, entertaining, or gardening. A subtle separation between the kitchen / sitting and dining / living areas create added versatility and comfort—ideal for both quiet moments at home or hosting guests. With its welcoming atmosphere, practical layout, and prime location, this home is a wonderful opportunity for those who value lifestyle, community, and a close connection to nature. (id:60626)
Homelab Real Estate Group
45130 Bluejay Avenue, Sardis West Vedder
Chilliwack, British Columbia
PERFECT FAMILY HOME in a picturesque and quiet Sardis cul-de-sac! The location can't be beat within the coveted Wells Landing neighbourhood. You'll feel right at home in this functional and comfortable 4-bedroom house with newer central A/C, a master-bedroom ensuite and ground-level suite w/ cozy natural gas stove. Walkable to elementary School, day care, and church, this home offers easy access to the freeway and convenient proximity to Cottonwood Mall and nearby shopping centres. The house boasts a fenced yard, double garage, sun deck, storage shed. Move in hassle-free with central vacuum, updated hot water tank (2024) and 40-year roof (2014); furnace and fireplace have just been serviced. Quick possession available; view it today and don't miss out! (id:60626)
RE/MAX Nyda Realty Inc.
9434 Hodges Road
Vernon, British Columbia
Stunning Lakeview Oasis! Nestled in the serene wilderness and just a short stroll from the lake, this property offers tranquility and breathtaking views. Close proximity to the boat launch adds to the convenience. There is even a dog beach for your furry family members. Floor-to-ceiling windows spanning the entire front of the property showcase the mesmerizing lake and mountain views. Newly installed UV blocking blinds keep summer heat down and save on cooling and heating costs year round. Inside the open-concept home, a charming stone-faced fireplace adds warmth to the living and dining areas, while vaulted ceilings amplify the natural brightness. The well-appointed kitchen features rustic-wood cabinetry and stainless steel appliances. Three bedrooms on the main floor cater to guests or children, while the primary bedroom with an ensuite bathroom is privately situated on the upper level. Also, additional space overlooking the large open living area offers versatility for an office or yoga space. Below the main floor, a self-contained single-bedroom suite with a fully equipped kitchen and living space presents potential income opportunities. Outside, a sizable covered deck provides an ideal vantage point for appreciating the scenic views. Enjoy soaking in your hot tub overlooking Lake Okanagan! (id:60626)
Royal LePage Kelowna
79 Spencer Drive
Centre Wellington, Ontario
Welcome to 79 Spencer Drive in Elora a well-maintained 3+1 bedroom, 2 bathroom bungalow located in one of the villages most desirable neighbourhoods. Built in 2011, this home offers over 2,000 square feet of finished living space and is a great option for those seeking the comfort and practicality of one-floor living. The main level features a bright, open-concept layout with a spacious kitchen, dining area, and living room a functional space for everyday living and entertaining. There are three bedrooms on the main floor, including a generous primary suite complete with a walk-in closet and a private ensuite bathroom. A second full bathroom and main-floor laundry add to the homes convenience. The basement is partially finished and includes a large rec room, an additional bedroom, and ample space for storage or future finishing offering flexibility for guests, hobbies, or a home office. Outside, the home features a private driveway, attached garage, and a low-maintenance yard. Enjoy being just steps from a large neighbourhood park and the Elora Cataract Trailway, with beautiful downtown Elora only a short stroll away. If you're looking for a clean, comfortable bungalow in a quiet, established community, 79 Spencer Drive is well worth a look. (id:60626)
M1 Real Estate Brokerage Ltd
179 Dunbar Street
Rockwood, Ontario
4 BEDROOMS, FAMILY-FRIENDLY NEIGHBOURHOOD, OVER 2,700 TOTAL SQ OF LIVING SPACE! Nestled in one of Rockwoods most sought-after family-friendly neighbourhoods, this charming two-storey home offers 2,084 sqft of beautifully appointed above grade living space. Step inside to a grand foyer that flows seamlessly into the formal dining room, set off by gleaming hardwood floors - perfect for festive dinners or intimate gatherings.The heart of the home is the recently updated kitchen, where sleek new cabinets, countertops, lighting, and appliances impress at every glance. The adjacent eating area opens directly to a spacious backyard deck, making indoor-outdoor living effortless. Overlooking the kitchen, the inviting living room is warmed by rich hardwood floors and a cozy gas fireplace - ideal for family movie nights or relaxing weekends. Upstairs, you'll find four generously proportioned bedrooms, including a serene primary suite complete with a bright 4-piece ensuite. Laundry is conveniently located on this level, saving you daily hassle. The finished basement is a versatile retreat with vinyl flooring, pot lighting, a second gas fireplace, and a stylish 2-piece bathroom - perfect for a recreation area, home office, or guest zone. A utility room with laminate flooring completes this level.Outside, the fully fenced backyard features a lovely deck, charming gazebo, and ample space for summer barbecues or peaceful morning coffee. Parking is a breeze with a single-car garage and driveway space for up to three vehicles. Ideally situated in a welcoming, family-oriented neighbourhood, this home offers easy access to parks, trails, and top-rated schools. Enjoy being just minutes from the scenic Rockwood Conservation Area, with its hiking trails, caves, and riverside views, as well as local shops, cafés, and restaurants that give Rockwood its charming small-town feel. Commuters will love the quick 12-minute drive to the Acton GO Station and convenient proximity to Highway 401. (id:60626)
RE/MAX Escarpment Realty Inc.
308 8561 203a Street
Langley, British Columbia
YORKSON PARK! BIG & HUGE unit, TOTAL 1774 sf, 4 BED + 2BATH, LIKE A SINGLE HOUSE ! BEST PRICE EVER!! UNBELIEVABLE OPEN VIEW of PARK, MOUNTAINS and Golden Ears Bridge & QUIET!, 2 parkings w/ Level 2 EV charger + rolling door storage, All year-round usable SOLARIUM w/ Gas BBQ hook-up (Gas included in strata fee), Energy efficient HEAT PUMP/ A/C in every room, Quiet, High-end SAMSUNG Appliances (including Samsung 5 burner Gas cooktop) & Quartz countertops, Heated flooring & Anti-fog mirrors in the bathrooms, Huge practical island and lots of cabinet spaces, Solid wood closets and doors, European laminate flooring throughout, Updated lightings, HYBRID structure (concrete + wood), Amazing LOCATION - 1.3acre City Park & right across from Calvoth park & ride. Don't miss it!! (id:60626)
Grand Central Realty
99 Mulcaster Street
Barrie, Ontario
6 self-contained apartments in this charming income property on a bus route with a view from the porch and some of the units to Barrie's beautiful waterfront. 3800 ft2 of finished space with many renovations done to the property making it a turn key investment. Building has a ton of character and unit configurations are very unique and spacious. Please note there are only 2 parking spaces however due to its ideal location so many things are very walkable (id:60626)
Century 21 B.j. Roth Realty Ltd.
99 Mulcaster Street
Barrie, Ontario
6 self-contained apartments in this charming income property on a bus route with a view from the porch and some of the units to Barrie's beautiful waterfront. 3800 ft2 of finished space with many renovations done to the property making it a turn key investment. Building has a ton of character and unit configurations are very unique and spacious. Please note there are only 2 parking spaces however due to its ideal location so many things are very walkable (id:60626)
Century 21 B.j. Roth Realty Ltd.
358 Craigleith Drive
Waterloo, Ontario
Welcome to the ultimate family or investment property in one of Waterloo’s most desirable neighbourhoods! This rare 6-bedroom home — all on the upper level — offers unmatched space, comfort, and flexibility for growing families, multi-generational living, or student rental potential. Step inside to find gleaming hardwood floors throughout, a bright formal living and dining area, and a spacious family room perfect for cozy nights in. Sliding doors lead out to a massive backyard with a large deck and full fencing — ideal for summer BBQs, kids, pets, or entertaining on a grand scale. The primary suite features a private 3-piece ensuite, 4 piece main washroom and there’s a convenient 2-piece bath on the main level. Need even more space? Head down to the fully finished lower level complete with a huge rec room and an additional 3-piece bathroom — perfect for a home gym, theatre room, or extra living space. Major upgrades include new windows, doors, and furnace (2024) for turnkey peace of mind. Just a 5-minute walk to community-exclusive tennis courts and a sparkling pool, and only 10 minutes to both universities — this location truly has it all. Walk to schools, shopping, trails, and transit! Enjoy a two minute stroll to the beautiful Clair Lake park where you can experience nature at its finest. Whether you’re raising a family or looking for an incredible income opportunity, this home checks every box. (id:60626)
Peak Realty Ltd.
16 4253 Dieppe Rd
Saanich, British Columbia
Open House Sat July 12th 1:00 - 2:00 PARAGON PARC Luxury Living presents this stunning 3-bedroom, 3-bathroom, over 2000 sq ft townhome with living room, dining room, media room, and office nook, all nestled in a serene park-like setting surrounded by mature single-family homes. The contemporary West Coast design shines with soaring rooflines, elegant stone and wood accents, and striking transom windows. The main floor showcases floor-to-ceiling windows, coffered ceilings, and beautiful hardwood floors and stairs. The gourmet kitchen is a chef's dream, featuring quartz countertops, premium stainless steel appliances, a wall oven, gas cooktop, oversized island with eating bar, and a sleek linear fireplace that enhances the open-concept dining and living areas. A thoughtfully designed office nook and powder room complete this level. Upstairs, the luxurious primary suite includes a spacious walk-through closet and a spa-like 4-piece ensuite, while two additional well-sized bedrooms, a main 4-piece bathroom, and a convenient laundry room round out the upper floor. The lower level offers a versatile media room, rough-in for a potential 4th bathroom, a storage room, utility closet, and interior access to the insulated garage, which is pre-wired for an EV charger. Notable high-end features include radiant in-floor heating, remote-controlled blinds, custom closet organizers, high-quality fixtures throughout, hot water on demand, and an efficient HVAC system. Outside, enjoy your private backyard and patio backing onto lush green space with a tranquil water feature, along with access to the community park and garden plot. Built by award-winning White Wolf Homes, this townhome combines luxury living with modern comfort and comes with a Full New Home Warranty for ultimate peace of mind. (id:60626)
Keller Williams Ocean Realty Vancentral
179 Dunbar Street
Guelph/eramosa, Ontario
4 BEDROOMS, FAMILY-FRIENDLY NEIGHBOURHOOD, OVER 2,700 TOTAL SQ OF LIVING SPACE! Nestled in one of Rockwoods most sought-after family-friendly neighbourhoods, this charming two-storey home offers 2,084 sqft of beautifully appointed above grade living space. Step inside to a grand foyer that flows seamlessly into the formal dining room, set off by gleaming hardwood floors - perfect for festive dinners or intimate gatherings.The heart of the home is the recently updated kitchen, where sleek new cabinets, countertops, lighting, and appliances impress at every glance. The adjacent eating area opens directly to a spacious backyard deck, making indoor-outdoor living effortless. Overlooking the kitchen, the inviting living room is warmed by rich hardwood floors and a cozy gas fireplace - ideal for family movie nights or relaxing weekends. Upstairs, you'll find four generously proportioned bedrooms, including a serene primary suite complete with a bright 4-piece ensuite. Laundry is conveniently located on this level, saving you daily hassle. The finished basement is a versatile retreat with vinyl flooring, pot lighting, a second gas fireplace, and a stylish 2-piece bathroom - perfect for a recreation area, home office, or guest zone. A utility room with laminate flooring completes this level.Outside, the fully fenced backyard features a lovely deck, charming gazebo, and ample space for summer barbecues or peaceful morning coffee. Parking is a breeze with a single-car garage and driveway space for up to three vehicles. Ideally situated in a welcoming, family-oriented neighbourhood, this home offers easy access to parks, trails, and top-rated schools. Enjoy being just minutes from the scenic Rockwood Conservation Area, with its hiking trails, caves, and riverside views, as well as local shops, cafés, and restaurants that give Rockwood its charming small-town feel. Commuters will love the quick 12-minute drive to the Acton GO Station and convenient proximity to Highway 401. (id:60626)
RE/MAX Escarpment Realty Inc.
902 200 Klahanie Court
West Vancouver, British Columbia
Step Into The Sentinel - Where Elevated West Vancouver Living Begins. This high-floor 2-bed, 2-bath N/E corner unit offers breathtaking ocean, city, and mountain views from every room. Enjoy a 326 SF N/E facing wrap around patio with gas hookup - perfect for entertaining or relaxing. Features include 9-ft ceilings, floor-to-ceiling windows, A/C, and a gourmet kitchen with AEG/Liebherr appliances, 5-burner gas range, and quartz countertops. Spa-like bathrooms with custom vanities and Grobe fixtures. Resort-style amenities: concierge, fireside lounge, gym, yoga studio, hot tub, sauna, dog wash, and 3 guest suites. Minutes to WV, NV, and Downtown. EV-ready parking and storage included. Live above it all at The Sentinel. (id:60626)
RE/MAX Masters Realty
25 Sumner Crescent
Grimsby, Ontario
Welcome to your new home at 25 Sumner Crescent! This stunning two-story, three-bedroom family home is ideally located on a fantastic street, just steps from Lake Ontario, public beach, parks, and pickleball courts. The well-designed main floor offers ample space for family and friends to gather, with both the family room and living room featuring hardwood floors and cozy gas fireplaces. The bright and inviting kitchen and breakfast rooms boast a modern design, abundant counter space, beautiful Italian tile floors, and a walk-out to the incredible "Summer Oasis" - a private, fully fenced rear yard that's an entertainer's dream. This amazing outdoor space includes an on-ground saltwater pool, a deck, and a Caribbean-style pool bar (all installed in 2019 or newer), along with a gas BBQ hookup and hookups for a hot tub, making it a place your family and friends will never want to leave; plus, you'll love the privacy of having no rear neighbors. The fun continues in the basement, which is perfectly set up for entertaining with a large rec room/pool room featuring a bar area, a home gym/games room, and plenty of storage. Upstairs, you'll find a huge primary bathroom with double sinks and three generously sized bedrooms, including a master bedroom with a walk-in closet, an ensuite bathroom, and a charming balcony overlooking the rear yard. Don't forget the double car garage, central vacuum system, and nice appliances - just a few more of the many features this truly wonderful family home has to offer! (id:60626)
RE/MAX Garden City Realty Inc
49 Taylor Street
North Qu'appelle Rm No. 187, Saskatchewan
Less then an hour drive from Regina. Located across the lake from Katepwa Beach, in the sub division of Taylor Beach, over 2000 sq. ft. per floor, walk out Bungalow with access to waterfront. Custom built, it offers a panoramic view of the lake from both floors, open floor plan, vaulted ceilings with knotty Pine finishing, Large open kitchen with ample maple cabinets, appliances included. Large family room overlooking the lake includes gas fireplace. 4 bedrooms, 4 bathrooms, all good size rooms up and down. Central Air Conditioning, washer, dryer, wine fridge, electric fireplace, water heater and window treatments all included. Triple glazed windows. 24' x 38' garage is heated, lined and wired for 220V. Exposed aggregate patio, 28' x 98' Stamped Concrete driveway, firepit area and large upper deck with aluminum and glass railings. Overhead garage door 2021, shingles and central air 2022. Septic is 1250 gallons, 65' deep well. Close to Katepwa Provincial Park, beach and boat launch, hotel, restaurant, store and golf courses. Dock/boat lift are allowed on public reserve property across the road. (id:60626)
Century 21 Dome Realty Inc.
21416 Klondyke Road
Wheatley, Ontario
Looking for the perfect 3-year-old ranch style house with 4 bedrooms? Explore this beautiful property with vaulted ceilings, a big backyard, and an open concept layout. From a modern kitchen with stainless steel appliances, an island & walk-in pantry, to a cozy fireplace in the living room, every detail has been thoughtfully designed to meet your needs and exceed your expectations. The vaulted ceilings add an airy, light-filled ambiance to the living area. The interior is tastefully decorated with modern fixtures and finishes, providing a perfect blend of style and functionality. One of the standout features of this property is the expansive backyard, which offers a peaceful oasis for outdoor enjoyment. With no rear neighbors, you can enjoy privacy and tranquility in your own backyard. Down the road from Wheatley provincial park w/ beach and bowman trail & two minutes drive to Talbot Trail Golf course. Great schools nearby - East Mersea Pubic school & Wheatley Public school. (id:60626)
RE/MAX Preferred Realty Ltd. - 585
98 Avery Crescent
Breslau, Ontario
Welcome to your next home in the heart of Breslau—nestled on a peaceful, family-friendly crescent where kids can play safely and neighbours feel like friends. This beautifully maintained property offers over 2,800 square feet of thoughtfully designed living space, featuring 3 spacious bedrooms and 3.5 bathrooms. The main floor boasts an open-concept layout that’s ideal for hosting gatherings or simply enjoying everyday life. The kitchen is a true standout, complete with sleek stainless steel appliances, a built-in oven and stovetop, granite countertops, and an abundance of cabinetry. The large peninsula with breakfast bar is perfect for casual meals or morning coffee, and a sliding door leads directly to the backyard for seamless indoor-outdoor living. Soaring two-storey ceilings in the Great Room flood the space with natural light, creating a bright and airy atmosphere that’s both inviting and elegant. Upstairs, you’ll find three generous bedrooms, including a serene primary suite with a walk-in closet and a private ensuite bath. The lower level is fully finished and designed for versatility—with a cozy rec room, home gym, bar area, and an additional full bathroom featuring an oversized glass shower. Whether you’re binge-watching movies or hosting poker night, this level offers the perfect spot to unwind or entertain. Outside, the private, fully fenced yard offers peace of mind for families with kids or pets, while the patio area is ideal for barbecues, evening drinks, or simply relaxing after a long day. A true bonus is the oversized 25X18.2' insulated garage, comfortably fitting two vehicles with extra room for storage—plus driveway parking for two more. Say goodbye to winter scraping! This home truly has it all—space, comfort, style, and a location that balances quiet living with easy access to everything you need. Come see it for yourself! (id:60626)
RE/MAX Twin City Realty Inc.
39 22128 48a Avenue
Langley, British Columbia
Welcome to an absolutely PRISTINE home in the Fraser! An open concept, west-coast residence in coveted Murrayville. FRESHLY PAINTED FROM TOP TO BOTTOM, this four bedroom, two and a half bathroom home boasts a gourmet ready kitchen, complete with sleek modern cabinets, lovely quartz countertops and a gas range. The inviting space opens up to a 118 sqft balcony with gas BBQ hookup, perfect for al fresco dining. The primary bdrm has high ceilings, beautiful ensuite, walk in shower and huge walk-in closet. Central air, hot water on demand and a double side-by-side garage with a finished floor and EV hook-up adds to the comfort of this elevated home. Situated mere steps from shops, eateries and recreational options and nestled within a welcoming community close to schools and parks. (id:60626)
Exp Realty Of Canada
1 4524 No 3 Road, Yarrow
Chilliwack, British Columbia
Rare opportunity to purchase one of four 1/2 ACRE lots available in the heart of yarrow. Lots this size do not come available often! Zoning allows building your dream home with a shop/carriage home. With up to 3700 square feet allowable living area to work with for the house, PLUS a 1300 sqft footprint for the shop. Max height of 6m on the shop gives plenty of space to add a 1300 sqft suite above, or utilize the extra space to create the shop of your dreams. The community of Yarrow offers access to all amenities you may need and just 5 minutes to highway 1 access. Enjoy the outdoors with a short walk to the Vedder River from your doorstep, and a quick 15 minute drive to beautiful Cultus Lake, Chilliwack, and Abbotsford. Contact us today to claim your lot! (id:60626)
Advantage Property Management
889 Lakewood
Lakeshore, Ontario
This exceptional 4-year-old stone and brick two-story home offers approximately 2,800 sq. ft. of luxurious living space, complete with a 2.5-car garage featuring a tandem rear door. A grand foyer greets you with soaring ceilings, large windows that flood the space with natural light, and an exquisite wainscoting accent wall. The open-concept design features a spacious great room with a marble gas fireplace, an oversized custom gourmet kitchen with granite countertops and a large island, and patio doors leading to a covered porch. The formal living room/front parlor exudes elegance, while hardwood floors flow throughout the home, and a convenient mudroom is located just off the garage. Upstairs, the stunning master suite offers a walk-in closet, a luxurious 5-piece ensuite, and a private balcony with a sitting area. Three additional generously sized bedrooms, a 4-piece bathroom, and a second-floor laundry room complete this level. Total 4 bedrooms and 2.5 baths. The unfinished basement, with a rough-in for a bathroom provides an opportunity to expand and add more living space in the future. Located in one of Lakeshore’s most desirable neighborhoods, this home is sure to captivate! (id:60626)
RE/MAX Capital Diamond Realty
6427 Stuart Crescent
Peachland, British Columbia
When a funky and ultra cool home design meets a world class view and serene nature setting. These pictures don't lie...come see for yourself (id:60626)
Exp Realty (Kelowna)
23 Fenn Crescent
New Tecumseth, Ontario
Brand-new/never lived in 4 bedroom, 4 bathroom (all bedrooms have bathroom access) home with separate entrance nestled on a premium ravine lot in one of Alliston's newest community. With no neighbouring houses behind, this uniquely positioned property offers exceptional privacy and tranquility backing onto the pond. The expansive primary suite features a luxurious 5-piece ensuite, providing a peaceful retreat. An open-concept main floor with no carpet is bathed in natural southern exposure light, creating a welcoming space ideal for both everyday living and entertaining. Designed with a family in mind, each of the four spacious bedrooms offers comfort and versatility. Embrace the charm of Alliston living, surrounded by natural beauty, community warmth, and convenient amenities. Seize the opportunity to make this exceptional property your own without any new building delays or extra cost. New Tarion Home Warranty Program is included. (id:60626)
Coldwell Banker Ronan Realty
81 Canter Boulevard
Ottawa, Ontario
***OPEN HOUSE: Sunday July 20 2PM-4PM*** This beautifully renovated 2 storey detached home in the heart of Nepean offers over 2,200 sq.ft. of refined living space on a generous 7,000 sq.ft. lot. Featuring 4 spacious bedrooms and 3 full bathrooms upstairs, including a luxurious primary suite with spa like ensuite, skylight, and a private balcony. One of the secondary bedrooms is also an ensuite, while the other two share a full bath, ideal for families.The open concept main floor is filled with natural light and perfect for entertaining, connecting the living, dining, and gourmet kitchen areas. The kitchen features GE stainless steel appliances, quartz countertops, and modern cabinetry. Both the main floor and basement offer cozy family rooms, each with a gas fireplace. Additional features include a fully finished basement, high efficiency gas furnace, brand new central A/C, upgraded attic insulation, and an oversized double garage with extended driveway. The newly built solid wood deck makes the backyard ideal for summer gatherings. Located in a quiet, family friendly neighbourhood close to parks, top rated schools (Merivale High, St. Gregory), and major amenities. Walk to Algonquin O-Train station, College Square, Merivale Mall, and enjoy easy access to Hwy 417. Nearby conveniences include Costco, Farm Boy, Loblaws, Home Depot, Best Buy, and popular dining spots.This move in ready home offers comfort, style, and unbeatable convenience in one of Ottawas most desirable communities. (id:60626)
Right At Home Realty
68 Lambert Lane
Caledon, Ontario
Fully upgraded 3-Storey Townhome In A Very Desirable Neighborhood! Open Concept Layout- END unit townhouse, offering an exquisite unit townhouse that seamlessly combines the spaciousness of a townhouse with the allure of a semi-detached home. This 2300 sq ft gem boasts 3 bedrooms, 3 baths, and an upper retreat with a terrace ready for transformation into a 4th bedroom. Revel in the highlights, including an oversized great room with a balcony, a Master Bedroom featuring its own balcony, and 9' ceilings on both the main and ground floors. The kitchen is a culinary haven with quartz countertops and a central island. With no carpeting, an Oak Staircase. Air Conditioner, Delta Upgraded Faucets, and 2 private balconies, this townhouse stands out as the epitome of elegance in the neighborhood. This townhouse is the best in the neighborhood, combining elegance and practicality. Don't miss this opportunity - act now before it's too late! (id:60626)
Right At Home Realty
238 Courtland Street
Blue Mountains, Ontario
Nestled in Windfall, this home boasts mountain views from the front porch & a spacious single car garage. Open-concept design with bright, oversized windows & upgraded lighting. Large custom built composite deck with lighting, premium lot backing onto small treed area and green space, fireplace in basement. Upgraded quartz counter top in both kitchen and ensuite. Upgraded kitchen cabinetry in kitchen and bathrooms. There is a spacious deck from the living room walk-out. The kitchen features a breakfast bar, pendant lights, & stainless steel appliances. Enjoy a cozy evening by the gas fireplace. Upstairs, you'll find three bedrooms, a convenient laundry room, and two bathrooms, including a spectacular owner's suite with a luxurious 5-piece ensuite and walk-in closet. Finished basement with family room & rough-in for another full bathroom (currently a storage room). A short walk to 'The Shed' clubhouse with pool, hot tub, sauna, & gym. Steps from Blue Mountain Village, close to Collingwood & Georgian Bay. The house & property are freehold and the roads and community centre are common elements condo at $98.81/mth (id:60626)
Royal LePage Locations North

