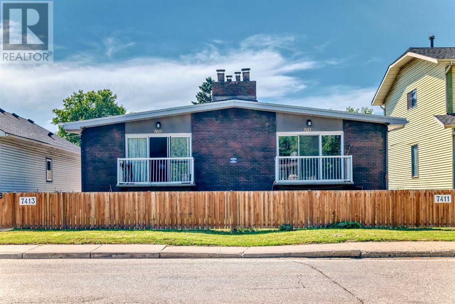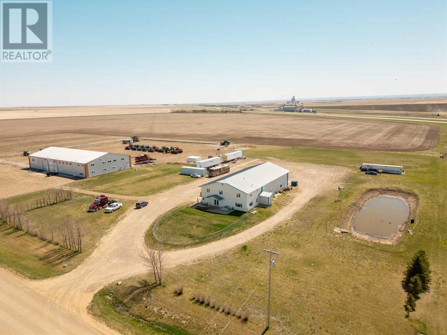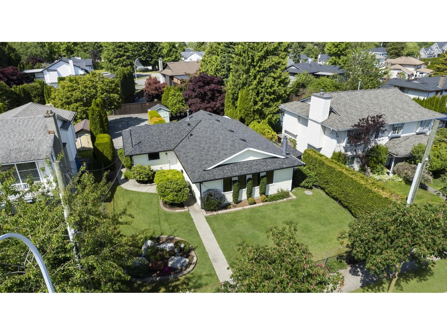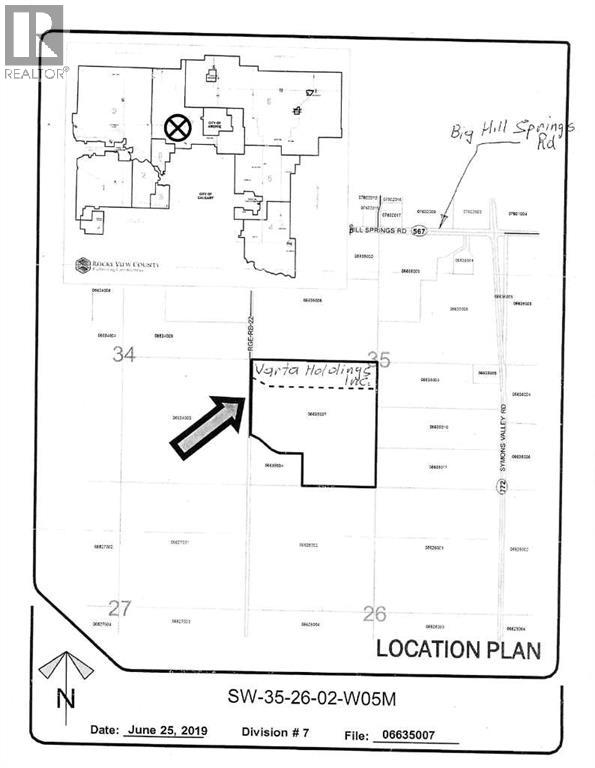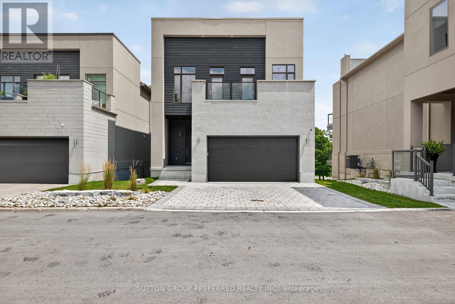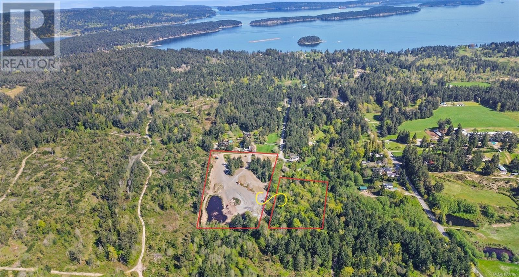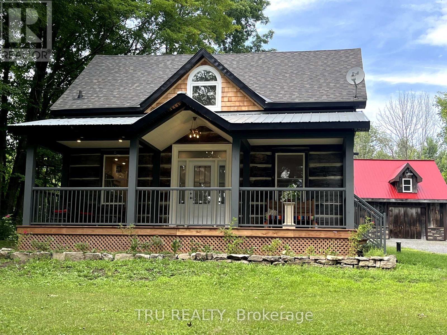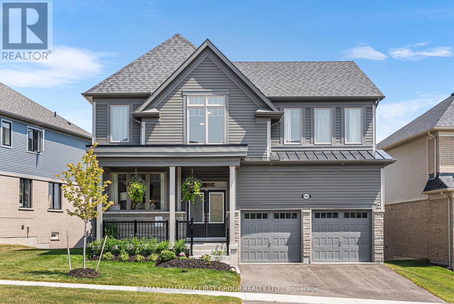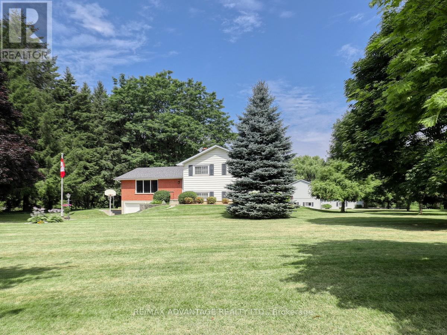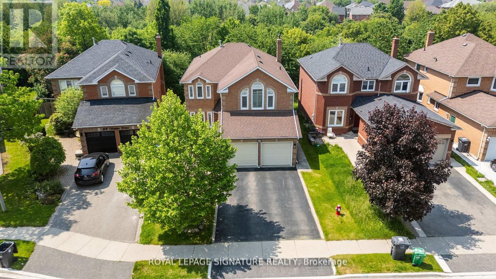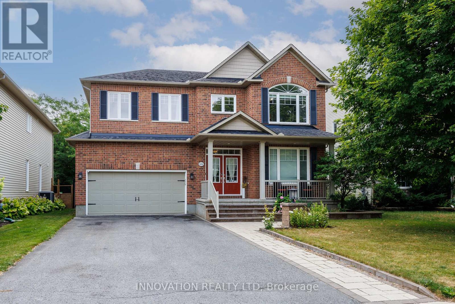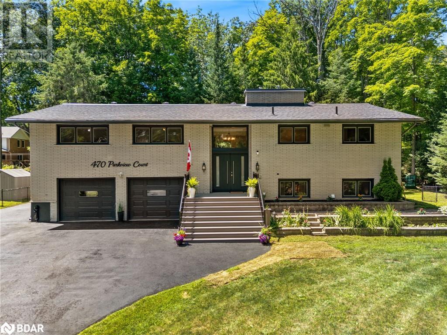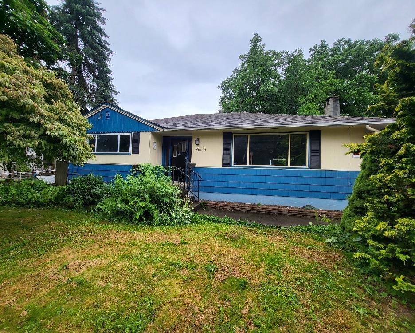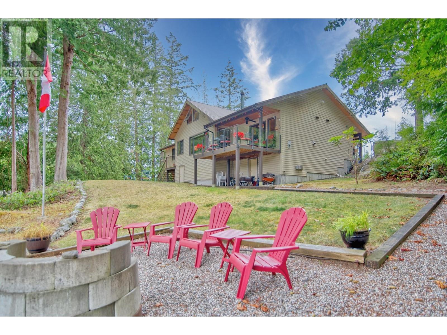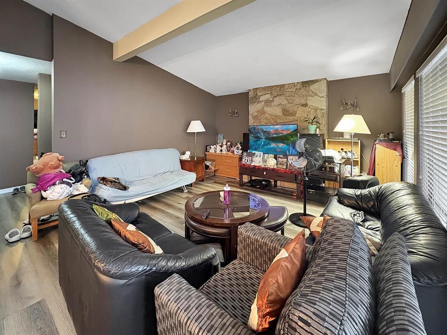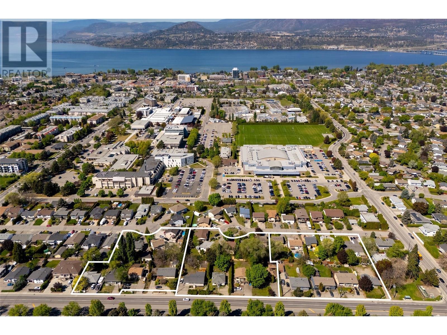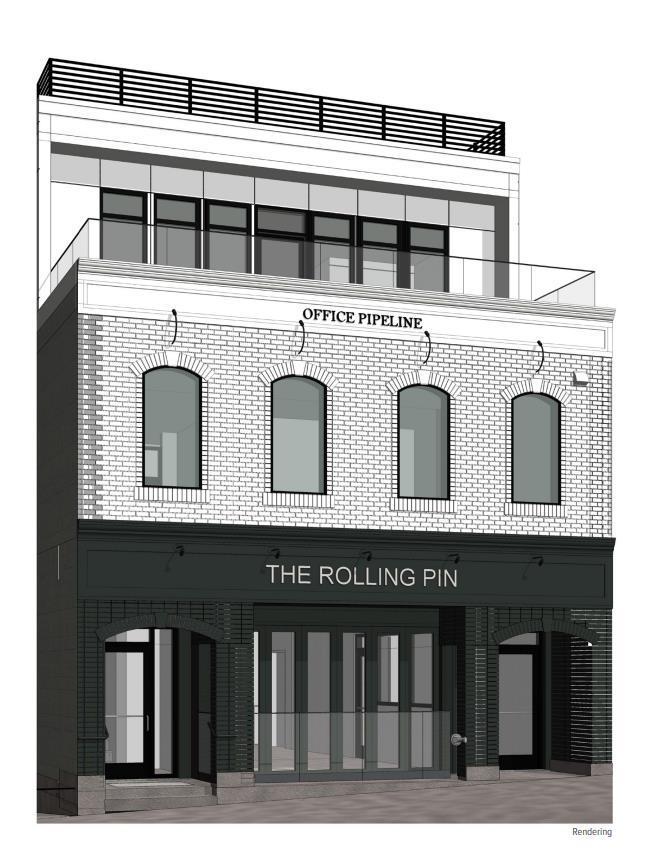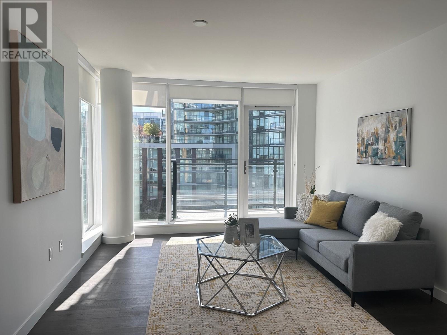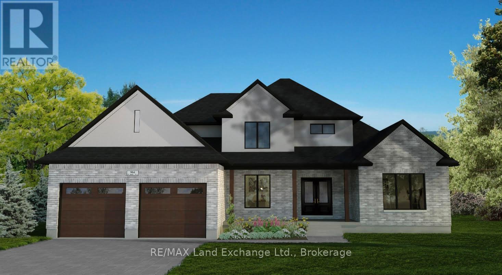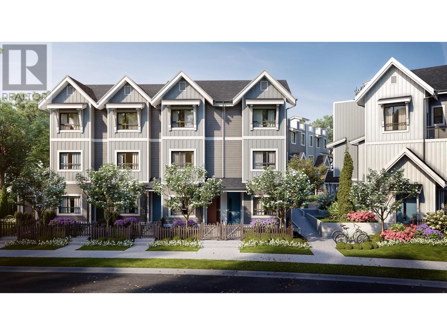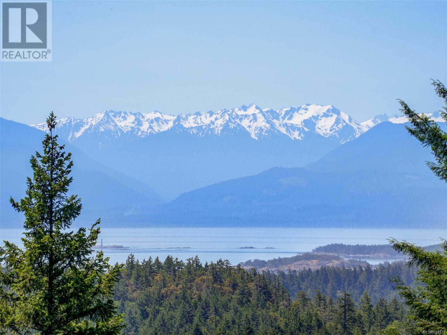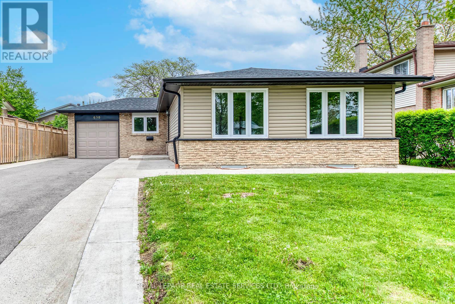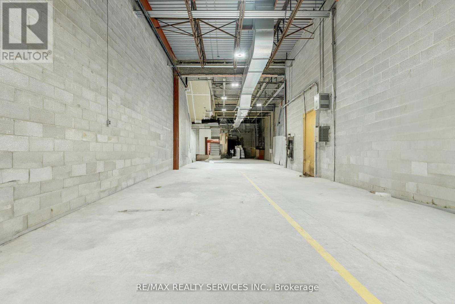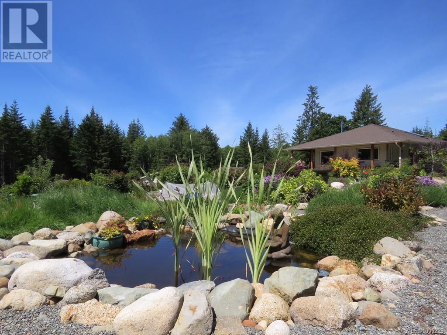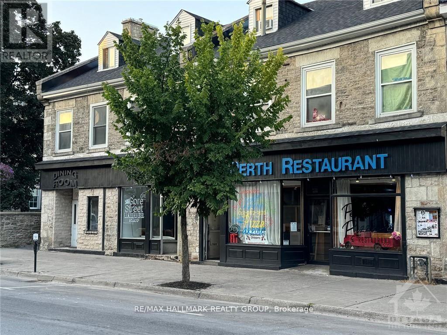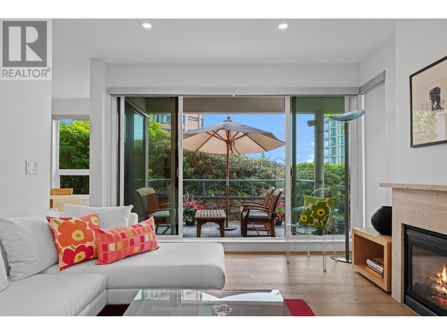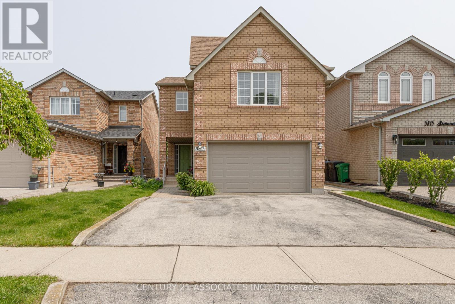7411 20a Street Se
Calgary, Alberta
INVESTOR ALERT - 6.5% CAP RATE on cash flowing Full DUPLEX with LEGAL Suites and GARAGE in OGDEN. Turn key, well managed building, with many updates through the years, including 2 new furnaces in 2021. 2 Main floor 3 bedroom units, 2 Basement 2 bedroom units. Garage Rented. Parking pad at back. Fenced yard is super convenient for those tenants with pets. Location is 1 block to nearby school and park, 2 blocks to grocery store and other commercial amenities. 1/2 block to the bus stop. Easy access to Glenmore Trail. FULL PACKAGE AVAILABLE. Photos are of the vacant unit. (id:60626)
Realty Experts Group Ltd
10141 Gillanders Road, East Chilliwack
Chilliwack, British Columbia
Welcome to this beautifully updated rancher with basement, nestled in the sought-after community of Rosedale, BC. Situated on a generous 10,000+ sq ft lot, this home offers the perfect blend of comfort, space, and convenience. With modern upgrades over the last few years, a 5 year old detached 2-bay shop, with 2 bedrooms above, 2 baths and RV parking with full hook ups. This property is ideal for extended family or to generate some rental income to help with the mortgage. Enjoy endless mountain and valley views from the outdoor decks and the peaceful setting! !! (id:60626)
Homeland Realty
203037 Township Road 80
Rural Lethbridge County, Alberta
What a wonderful place to raise a family! Just ten minutes southeast of Lethbridge, this spacious 3,000 sq ft home has everything you need — and then some. With no basement to worry about, you can enjoy all your living space above ground. Upstairs you’ll find three large bedrooms, two full baths (including a king-sized en suite), a bonus family room, and a laundry room with its own stand-up tanning booth — how cool is that? On the main floor, you’re welcomed by a huge kitchen that’s perfect for gatherings, a roomy dining area, a cozy living room, and a fourth bedroom. There’s also a convenient office space right off the shop, and a half bath. Speaking of the shop — it’s massive! The 3,500 sq ft attached shop is ready and waiting for your business dreams, hobbies, or toys. Sitting on 4.1 acres, this property gives you the freedom to create the lifestyle you want. Built and developed by the owner in the late ‘90s, this solid place has been home to a growing family and a thriving business. Now it’s ready for you to bring your family, your ideas, and make it your own! Ready to take a look? Let’s set up a tour with your favourite REALTOR®! (id:60626)
Lpt Realty
15261 96 Avenue
Surrey, British Columbia
Welcome to this well maintained 3BR 2BA rancher in the heart of Guildford. Set on a 7,135 sq.ft lot with back alley access, this 1,200 sq.ft home features a sunken living room with gas fireplace, large south-facing windows & an updated open-concept kitchen. The main bedroom offers dual closets, 3pc ensuite & sliding doors to a covered deck. Relax in your serene, fully fenced yard with privacy hedges, 2 storage sheds & a driveway w/ parking for 4 cars plus a garage with ample storage. Updates: roof (2016), windows & insulation incl. crawl space (2010), kitchen, floors, carpets (2002), hot water tank (2018), furnace (2022), garage door (2019), driveway, deck cover & patio (2017). Walk to Mountainview Montessori, Johnston Heights Secondary, William Davidson Elem, transit, shopping & parks! (id:60626)
Exp Realty Of Canada Inc.
Rr292 Symon's Valley Road
Rural Rocky View County, Alberta
33 Acres suitable for building your dream home. Mountain View from the property. Electricity located at approach to property. Land is presently leased out. Listing includes sale of the Corporation, land is in Corporation Name, just need to change directors. (id:60626)
Real Broker
232 Christie Knoll Point Sw
Calgary, Alberta
An incredible opportunity presents itself with this beautiful Estate Home featuring a fully finished WALK-OUT basement with ILLEGAL SUITE and 4-CAR GARAGE! Located at the end of a peaceful cul-de-sac in the renowned community of Christie Park, this AIR-CONDITIONED home offers build quality and craftsmanship from a simpler, less busy time in Calgary’s history, and it shows.Upon first entering the foyer, a stunning office awaits on the left, brightly lit by the morning sun with it’s 3 windows and high, vaulted ceilings bringing a calm and serenity to better focus on the work for the day.The kitchen is found next, with its rich dark-stained oak cabinets and sleek black granite countertops, convenient Island, built-in wall oven, and a natural gas range with glass brick backsplash feature. The sink is located under one of two windows offering views to the west and the counter finishes with a peninsula with seating space to keep the conversation going with visitors. A breakfast nook is found just behind, as well as access to the balcony, a huge outdoor space newly refinished with composite decking and new railings. Continuing inside, a spacious living room is found with an elegant 2-sided fireplace and built-in shelving unit offering separation with the magnificent full-sized dining room just beyond. The laundry room is found near the garage, complete with its own undermount sink, matching granite countertop, and cabinets for much needed storage of supplies. Take a peek at the garage while you’re here, and imagine having room for 4 cars or perhaps 3 cars still with room for a workshop at the back, and don’t miss that storage space above it!Follow the winding, solid oak staircase to the upper level, and you’re first met with a pair of French doors opening to a flex room, giving the option as a 4th bedroom/gym/playroom or additional office. To the left, the primary bedroom is found, and offers a a true retreat, with views of the west skyline easily accommo dating a king size bed & a glimpse of its luxurious 5 pc ensuite through another 2-sided fireplace. The spacious bathroom offers two sinks, freestanding soaker tub, separate water closet & shower, and built-in makeup vanity. An impressive walk-in closet is ready to organize with built in shelves & hangers. Two more spacious bedrooms complete this level along with a 4pc shared bathroom brightly lit by its large skylight above. Accessing the basement stairs via the laundry room, notice that the doors are set up in such a way that secure, SEPARATE ACCESS may be given from the garage directly to the illegal suite below! Ideal for multigenerational families or a possible rental income, the WALK-OUT lower level offers a full kitchen w/dining space, 2 large bedrooms, large den/storage, 4pc bath, laundry & a huge living room with a 3rd fireplace. With some additional work this is an ideal candidate to be made legal in the future. (Ask for details!) (id:60626)
Stonemere Real Estate Solutions
5348 Longhorn Trail
Mississauga, Ontario
Georgian built home. Close to Square One, Hwy 403, 401, 407 and new LRT on Hurontario Street. Walk to Schools, Parks, Community Centre etc. Step inside this beautiful residence on a very quiet cul-de-sac. Curb appeal with meticulous landscape. This stunning three bedroom residence boasts an impressive 1890 ft. of living space plus a professionally finished basement, making it a perfect home for large families. Eat-in kitchen equipped with stainless steel appliances. The kitchen has a flow to the outdoor covered patio to a beautiful backyard oasis. Two standalone sheds for plenty of storage space. Tree line for privacy. Upper level 3 bedroom features, Parquet flooring throughout. Spacious primary bedroom with a private 4 piece en suite and plenty of closet space. Large Windows throughout to provide an abundance of natural lighting. Main floor includes separate, living and dining room with a barn style door for intimate privacy and a separate family room with a built-in gas fireplace. Main floor laundry room with direct access to a double car garage. A must see! (id:60626)
New World 2000 Realty Inc.
11 - 495 Oakridge Drive
London North, Ontario
Luxurious Detached Freehold Condo with Elevator and Stunning River Views Located off the highly sought-after Riverside Drive, is exceptional detached home offers breathtaking views of the city and river. Featuring 3+1 bedrooms and 3.5 bathrooms, this bright and spacious two-storey home includes a walk-out basement and a private elevator providing access to all levels. Designed with elegance and durability in mind, the exterior is finished with stone, brick, and stucco, and topped with hurricane-grade shingles. Inside, the main level boasts soaring 10-foot ceilings and an open-concept layout ideal for both entertaining and everyday living. The gourmet kitchen is equipped with quartz countertops, a built-in wall oven, large island, and modern cabinetry. Hardwood floors, contemporary lighting, a gas fireplace, and a stylish two-piece powder room add to the refined ambiance. A walk-out to a private balcony with a BBQ gas line rough-in completes the space. Upstairs, the luxurious primary suite features a gas fireplace, walk-out to a balcony, large walk-in closet, and a spa-inspired five-piece ensuite bath. Two additional bedrooms also enjoy hardwood flooring and balcony access, and share a sleek four-piece bathroom. A convenient laundry area is located on this level as well, all beneath 10-foot ceilings. The lower level offers high ceilings, a generous rec room, a fourth bedroom, a three-piece bathroom, and wine cellar. The walk-out basement provides easy access to the outdoors, making this level perfect for guests or entertaining. This beautifully appointed home combines luxury, functionality, and a prime location, offering a rare opportunity for sophisticated low-maintenance living near the heart of the city. Low maintenance fee for common area's. (id:60626)
Sutton Group Preferred Realty Inc.
133 Birkdale Road
Toronto, Ontario
Spacious Bungalow on a Ravine Lot in Sought-After Midland Park! Welcome to this well-maintained and generously sized bungalow, nestled in the heart of one of Scarborough's most established and desirable neighborhoods. Situated on a rare ravine lot, this home offers the perfect blend of privacy, space, and nature. Enjoy the serenity of a deep backyard that backs directly onto West Highland Creek and a park, featuring a beautiful garden sitting area, large rear deck for outdoor dining and relaxation, and bonus storage space underneath. The main floor offers a bright and functional layout with large windows that fill the space with natural light. It features three spacious bedrooms, an oversized kitchen with endless potential to personalize, and open-concept living and dining areas that are perfect for everyday living or entertaining guests. The fully finished basement includes a separate entrance, kitchenette, 3-piece bathroom, and a large family/rec room ideal for extended family, guests, or rental income potential. Additional highlights include: a brand-new extended driveway with parking for up to three vehicles, chain-link fencing offering both security and clear views of the surrounding greenery. Central A/C and high-efficiency furnace. No neighbor on one side adds to the peaceful setting. Just steps from top-rated elementary and middle schools, TTC, parks, shopping, and minutes to Hwy 401this is a fantastic opportunity to own a turn-key home in a strong, community-focused neighborhood. (id:60626)
Realosophy Realty Inc.
5088 Snowbird Way Unit# 25 Lot# 12
Big White, British Columbia
The Edge is a modern complex ideally located in Happy Valley, right near the bottom of the Gondola offering great ski access and the perfect location at Big White. Steps to everything, and with a stunning modern architecture, this property is perfect for large families who want it all. Great ski access, great location that's steps to everything and a modern atheistic that can't be matched at Big White. A bathroom on every level and a huge stunning great room at the top make this a great place to entertain family and friends. There's nothing like it for sale at Big White. GST is paid. It's ready to go for this ski season and riced well. Don't wait, I don't think this one will last long. (id:60626)
RE/MAX Kelowna
2640 Cedar Heights Cres
Nanaimo, British Columbia
One of a kind, 14 acre Institutional Zoned bare land property adjacent to Cable Bay Area. Land is mostly level with many building sites, Southern Exposure, two spring fed ponds which are home to many wildlife species. The zoning allows for institutional use which would include schools, intermediate or extended care, memory centre, or many other group home related uses. Property currently has 200 amp electrical service and three phase power is available at the property line. An excellent well producing approx. 14 gpm. Property is designated Residential under the OCP, so the RDN will support it being rezoned to residential to accommodate at least two additional residences, plus suites. Property is divided by a road and may be able to be subdivided to 8 and 5 acre parcels. Contact Martin Velsen for additional information. (id:60626)
RE/MAX Professionals
1913 Old Carp Road W
Ottawa, Ontario
Calling chefs, car guys, contractors, and lovers of unique design and style, your domain beckons! This charming beautifully updated character log home is set on two very private acres minutes from 417 and shopping (exit at Terry Fox)! It will captivate you. Just a short drive to escape into your country oasis - from the welcoming front porch you step into a magnificent open concept main floor, complete with both a wood stove & electric fireplace, deep window wells, full bathroom and office. But the show stopper is that kitchen & dining room - designed to please. Discover two full bathrooms, three bedrooms, main floor laundry & storage, & full basement (no crawl space here)! But wait! There's more! Four garages, a fully heated workshop, with adjacent storage area; a separate storage building easily converted to a guest cabin. All have high ceilings and feature all manner of possibilities. Discover 1913 Old Carp Road today and see what your future has in store! Welcome Home! Open House Sunday 10 August 1-4 p.m. (id:60626)
Tru Realty
998 Trailsview Avenue
Cobourg, Ontario
*Virtual Tour* Welcome To Cobourg Trails, A Master-Planned Community Known For Its Blend Of Natural Beauty & Modern Living. Experience Refined Living, Built By Tribute, The Tulip Model -Elevation A. This Four Bdrm, Four Bthrm, Detached Home, Backs Onto Greenspace & A Pond, Showcases A Perfect Fusion Of Elegance & Functionality. The Bright, Open-Concept Layout Is Enhanced By Open To Above Foyer, Rich Hardwood Flooring Throughout, Upgraded Lighting & Raised Archways. This Modern Kitchen Features Warm Wood Cabinetry Paired W/ Sleek White Silestone Countertops, Creating A Clean & Modern Aesthetic. A Spacious Central Island Offers Additional Seating, Ideal For Casual Dining Or Entertaining Guests. The S/S Appliances, Including A Dbl-Door Fridge & Gas Range, Add Both Function & Style. Additional Features Include A Custom Black Range Hood & Servery. Step Into The Primary Bdrm, Accessed Through Dbl Doors & Discover A Sanctuary Of Comfort Featuring His-&-Hers Closets For Effortless Organization. The Show-Stopping Five Piece Ensuite Pampers W/ Dbl Sinks, A Frameless Glass Shower & A Separate Soaker Tub Your Own Spa Retreat To Start & End The Day In Style. The W/O Partially Finished Bsmt Offers Incredible Potential Whether For A Cozy Family Lounge, Guest Suite Or Stylish Entertainment Area All Overlooking A Peaceful Green Space For Ultimate Privacy & Connection To Nature. Residents Enjoy Proximity To Parks, Playgrounds & Walking Trails, Including The Scenic Cobourg Conservation Area, Cobourg Beach, Hwy 401 & Many More. Local Schools, Restaurants, Shops &Public Transit Are All W/In Reach, Supporting A Balanced & Connected Lifestyle. (id:60626)
RE/MAX Hallmark First Group Realty Ltd.
Parcel B - 210 Actons Corners Road
North Grenville, Ontario
A truly exceptional parcel of farmland featuring expansive open fields, gently rolling terrain, and rich, fertile soil making it ideally suited for a variety of agricultural uses. Whether you're looking to expand an existing cash-crop operation, start a livestock farm, or diversify into market gardening or agroforestry, this property offers scale, flexibility, and excellent natural attributes. Zoned Agricultural (AG), the land benefits from natural drainage into the Murphy Drain, helping to maintain productivity while offering added recreational value. The topography supports efficient farming while also providing visual appeal and long sightlines across the countryside. In a market where creating new lots is increasingly restricted, a parcel of this size and quality already legally established and fronting on a quiet country road offers tremendous long-term value for both agricultural and lifestyle purposes. (id:60626)
Royal LePage Team Realty
17248 Wyton Drive
Thames Centre, Ontario
A rare and scenic small acre hobby farm with a wonderful quality built home by its original owner. Approx 2.7 acres of rolling land with a stunning barn, 3 rows of tall evergreens, 2 paddocks, a small run in, 2 horse stalls and more. The barn encomapasses extensive storage areas, 2 possible mechanic/workshop areas (one access door is 10 x 12 ft) stall area ( water is at the barn) and a walk up to a lovely large attic space with Built in storage and two sections (one was used as a hay storage area with a drop access to the stall area). A sun filled home as you enter the front door into a large open entrance foyer with updated stair railings, beautiful hardwood flooring, formal living room with a pretty southerly view, separate dining room plus an eat in kitchen! 2 oversized bathrooms, a spacious yet cozy feeling family and games room areas on the third level. Family room with large windows, wood burning fireplace and a walk out to enclosed sunroom on that same level. Ample parking spaces, 2 car garage with inside entry to a mudroom. Geothermal Heating/Cooling, Updated shingles, windows (various years), central vacuum. A quiet road close to the Thorndale community, parks and easy access to Trails End Market, Heemans, Golf courses and a hop skip and a jump into London. (id:60626)
RE/MAX Advantage Realty Ltd.
86 Valonia Drive
Brampton, Ontario
*3D Virtual Tour & Floor Plans Attached * Above Grade 2786 SF * Basement Finished Area 1036SF*Welcome to your sun-filled oasis backing onto a tranquil ravine! Freshly painted 4+1 Bed3.5Baths, this spacious detached home sits in a prime, family-friendly neighbourhood peaceful yet minutes from Highway 410/407, Brampton Transit, top schools, parks and shopping. Step through the dramatic double-door entrance into a grand foyer leading into formal living and dining rooms, then on to a large family room warmed by a cozy fireplace, complete with pot lights for an inviting glow on winter days. No carpets here; gleaming floors flow throughout. A main-floor office and a spacious laundry/mudroom with inside access to the double-car garage round out this level. The heart of the home is the bright, airy kitchen with custom cabinetry, a breakfast area, pot lights, and a walkout to a huge deck (painted 2024)overlooking a lush, treed backyard ideal for morning coffees or summer barbecues. Upstairs, discover four generous bedrooms all with ample closet space and new flooring (2020). The primary suite features a room-sized walk-in closet and a spa-like ensuite with a soaker tub/jacuzzi. Also, brand-new semi-ensuite (2024), ensuring convenience for family or guests. The fully finished, sunlit basement (2022) offers a separate walk-out entrance, large above-grade window, pot lights, kitchen, separate laundry and open-concept living space perfect for a nanny suite or entertainment area. Major systems have been cared for: owned A/C (2016),owned furnace (2020), new sump pump, plus extensive renovations in 2020 (kitchen, flooring in hallways, office, powder room and bedrooms)and 2022 (basement appliances). (id:60626)
Royal LePage Signature Realty
6058 Stone Church Road
Central Elgin, Ontario
Welcome Home to this Stunning Red Brick Home with 5 bay detached garages, in Union, Ontario! Perched proudly atop a hill since 1890, this breathtaking red brick home in Union, Ontario, is a timeless masterpiece a rare opportunity to own a slice of history while enjoying modern comforts. Meticulously maintained from the ground up, this grand 3-bedroom, 2-bath home blends historic charm with modern luxury and sits on almost an acre of beautifully landscaped property. Step inside and be transported to an era of classic elegance, where soaring ceilings, intricate woodwork, and original architectural details seamlessly complement thoughtful updates. The lower level offers a spacious family room, a rec room with a pool table, and a separate entrance perfect for entertaining or a private retreat. Outside, your backyard oasis awaits! Featuring a gorgeous inground pool (2022) with a brand-new heater (2024), stamped concrete, a covered porch with composite, along with vinyl millwork. The deck is pressure-treated with vinyl. upgraded lighting (2018), and a luxurious granite outdoor kitchen, this space is perfect for summer relaxation and entertaining. Surrounded by nature in your own private setting. Impressive 5 bay garage offers endless possibilities! Bay 1 Man Cave with ample space for sporting goods and extra parking. Bay 2 Workshop. Bay 3 & 4, Bay 5 Club Room with epoxy flooring, antique barn board, heat pump (2023) for entertaining. This property provides the perfect blend of privacy and convenience. Just minutes from the Blue Flag beaches of Port Stanley, you can enjoy beach life, theatre, fine dining, cozy cafes, live entertainment, and boutique shopping, all while retreating to your own hilltop haven. A timeless treasure in a coveted location, this is a once-in-a-lifetime opportunity to own a piece of Union's rich history! Too many upgrades and features to list. Experience the perfect blend of history, luxury, and lifestyle! (id:60626)
Royal LePage Triland Realty
534 Landswood Way
Ottawa, Ontario
Discover the epitome of luxury living with this exquisite former Holitzner model home, nestled on a premium lot in a fabulous neighborhood. This remarkable property is conveniently located near essential amenities like the 417, Tanger Outlets, Trans Canada Trail, Kanata Centrum, and the Canadian Tire Centre, offering an unparalleled living experience. The true highlight is the incredible backyard oasis designed for both relaxation and entertainment, featuring a saltwater heated pool with a fountain, a hot tub, a pool house/changing room, and multiple relaxing seating areas. Inside, the home offers approximately 4,700 square feet of thoughtfully designed living space, including 5 bedrooms, 2 ensuite bathrooms, a Jack and Jill bathroom, 3 walk-in closets, a fully finished basement, main floor laundry room, and a main floor office space perfect for those who work from home or run a small business. At the heart of the home is a luxurious chef's kitchen complete with elegant finishes and a walk-in pantry, perfect for preparing family meals or hosting dinner parties. Embrace the opportunity to make this extraordinary property your own and create a lifetime of cherished moments. 24 hour irrevocable on all offers. (id:60626)
Innovation Realty Ltd
470 Parkview Court
Midland, Ontario
Experience the perfect blend of lifestyle, luxury, and location in this exceptional executive raised bungalow—fully above grade with no basement—tucked away on a quiet, tree-lined court in one of Midland’s most desirable communities. Just steps to Georgian Bay and a beautiful sandy beach, this home offers four-season recreation—from summer fun on the water to winter snowmobiling—while being minutes to downtown, trendy restaurants, shopping, banks, and major retailers. A short stroll takes you to Midland’s renowned paved trail system—loved by cyclists, runners, and nature lovers—connecting to downtown, Wye Marsh, and other key attractions. Enjoy seasonal water views, serenity, and no through traffic—just the sound of birds and rustling trees. At the heart of the home is a stunning chef’s kitchen featuring solid wood cabinetry with dovetail joinery, quartz countertops, soft-close drawers, under-cabinet lighting, dual sinks, and a jaw-dropping 10'11 island crafted from a single slab of quartz. The spacious living and dining area flows seamlessly to a large deck with two sunrooms. The primary suite offers a walk-in closet, ensuite bath, laundry and walkout to a sunroom complete with hot tub and infrared sauna. Two additional bedrooms and a full bath complete the main level. Step outside to a private oasis: an expansive upper deck, two enclosed gazebos, power awning, secluded firepit, greenhouse, and tiered landscaping. The heated and air-conditioned oversized garage with back workshop and two large sheds provide ample storage for boats, kayaks, ATVs, and more. A beautifully finished lower-level suite (2023) with a full kitchen, 4-pc bath, laundry, and separate entrance offers flexibility for guests, in-laws, or rental income. This is not just a home—it’s a lifestyle destination. (id:60626)
Royal LePage Signature Realty
60 High Street
Barrie, Ontario
LEGENDARY ARCHITECTURE, LUXURIOUS LIVING & UNRIVALED CRAFTSMANSHIP! With unapologetic presence, this stately Tudor landmark commands attention through rich character, architectural detail, and a backyard that feels pulled from the pages of a European estate portfolio. A new heated saltwater pool, servant's quarters transformed into a private suite, Wolf range, butler's pantry, Dolby theatre, and craftsmanship that's nearly impossible to replicate - this is 60 High St, one of Barrie's most iconic homes! Built in 1929 by Shoe Factory owner Ross Underhill and now heritage-designated, it sits near the waterfront, trails, restaurants, shops, GO Transit and more. The 16' x 34' inground saltwater pool features an 8.5 ft deep end, tanning ledge, yoga zone, and OmniLogic control and is surrounded by stone walkways, an irrigation system, mature trees, and a pool shed. The Tudor-arched front door opens to quarter-cut oak flooring, walnut wainscoting, leaded glass doors, plaster crown mouldings, and a grand staircase. The kitchen stuns with quartz counters, glass backsplash, extended cabinets, under-cabinet lighting, and stainless steel appliances, including a Wolf dual fuel gas/electric range and a Sub-Zero side-by-side fridge/freezer. A butler's pantry connects to the formal dining room with a picture window and crest-detailed glass doors. The front parlour includes a decorative fireplace with built-ins and hidden HDMI/data wiring, while the sunroom brings in plenty of light. The primary offers a walk-in closet with automatic lighting and a 4-pc ensuite with original tile, while two additional bedrooms share a well-appointed bathroom. Transformed servant's quarters offer its own staircase, separate bedroom, and 3-pc bath. A partially finished basement includes a Dolby-equipped theatre, storage, and access to the oversized garage. A home of this calibre doesn't just make an impression; it makes history, and it's ready for its next discerning owner to continue the story. (id:60626)
RE/MAX Hallmark Peggy Hill Group Realty
45644 Wellington Avenue, Chilliwack Proper West
Chilliwack, British Columbia
Investors Alert!! Neighbourhood properties has been passed to be rezoned into a 48 units condo site with slab on grade parkade. This property holds a future potential to be rezoned from R2 to R5 zoning (low rise apartment zoning). Buyer or Buyers Agent to please verify and do their own due diligence from City to confirm it. House has had renovations and is in a good livable condition. House is rented for $2950 a month (id:60626)
Royal LePage Global Force Realty
5 Whiskey Jack Way, S Shore Poplar Bay
S Of Kenora, Ontario
South Shore Poplar Bay – Lakeside Retreat with Expansive Views. This property has views of both the Sunset and Sunrise! This site has 174.2 feet frontage, 567.5 ft deep west side, 544.3 ft deep on the east side and 98.5 ft across the Rear. Enjoy sweeping sunset views from this south shore Poplar Bay property, boasting a deep-water shoreline bordered by mature pines and accented by fragrant cedars. A nearby Crown-owned island provides natural protection for boats, ensures calm waters, and preserves your unobstructed, neighbor-free vistas. The well-constructed 2230 sq ft main cottage rests on a solid sonotube-to-rock foundation and features low-maintenance vinyl siding paired with a durable metal roof. Stretching the full length of the cottage, the 7-foot-wide, 70-foot-long lakeside deck offers exceptional outdoor living space—perfect for summer days and evening gatherings. Inside, the ranch-style main cottage has three bedrooms and two bathrooms. A separate 440 sq. ft. guest cabin with ensuite provides private accommodations for family or visitors. Heating options include electric baseboards and a brand-new Norwegian-built wood stove, (Jotul F500 V3 Oslo) designed to efficiently heat over 2300 sq. ft.—ideal for cooler nights. Beneath the main living area, mechanical and private storage rooms keep all your lake essentials organized and out of sight. Sellers desire to include the Boat, too. This listing is really an all in one, and ready to enjoy ! (id:60626)
Century 21 Northern Choice Realty Ltd.
4546 Sinclair Bay Road
Garden Bay, British Columbia
Almost Lakefront! A private oasis on a 0.7-acre corner lot overlooking tranquil Hotel Lake, this custom home exudes rustic charm with natural wood interiors, exposed beams, and a stunning rock fireplace. The primary bedroom features a newly renovated ensuite with heated floors and opens to the backyard hot tub and pool, while the front offers a balcony with glass railings and unobstructed lake views. The property includes a large workshop with upper-level bonus space, a natural granite water feature, and two driveways-one to the shop and one to the home´s carport. Additional highlights: generator & panel, 40-amp EV charging outlet, and extra materials and fixtures for future renovations. A fantastic package! (id:60626)
Sotheby's International Realty Canada
12743 114 Avenue
Surrey, British Columbia
This timeless Bridgeview home is seated on a perfectly rectangular roughly 5,000sqft lot. Experience flexible living, with 3 bedrooms upstairs and 3 bedrooms downstairs, and separate laundry rooms for each floor. (id:60626)
Century 21 Coastal Realty Ltd.
2930 Gordon Drive
Kelowna, British Columbia
NEW USE and ZONING change to UC5 for this Colossal Development Opportunity! With PHASE 1 in the OKANAGAN COLLEGE TOA (Transit Oriented Area), PHASES 2 and 3 on a TRANSIT SUPPORTIVE CORRIDOR, this LAND ASSEMBLY offers a total potential of 4.331 acres or 188,658.36 sq ft of land! Each phase is now UC5, allowing 6 storey mixed use. The total Assembly has a combined FAR of 380,017.44 sellable sq ft and up to 474,346.62 sellable sq ft with bonuses up to .5 FAR added. TOTAL LIST PRICE $37,694,225 PLS NOTE: 2930 Gordon Dr is in PHASE 1 and there is the option to purchase PHASE 1 only, up to 1.326 acres or 57,760.56 sq ft. At 2.5 FAR, there is a potential 144,401.40 sellable sq ft and up to 173,281.38 sellable sq ft with bonuses up to .5 FAR added. TOTAL LIST PRICE $12,072,000 Easy walk to buses, college and high schools, beaches, restaurants, shopping, the hospital and more! Flat site, easy to build, with exceptional exposure on Gordon Dr and excellent access off Bouvette St and Lowe Ct. Buyers to do own due diligence on intended use, both municipally and provincially. Some lots not listed. (id:60626)
Coldwell Banker Horizon Realty
201 2626 Montrose Avenue
Abbotsford, British Columbia
Great opportunity here to acquire a brand new commercial unit in Historic Downtown Abbotsford. This 1551sq.ft. second floor office unit has a lot of windows allowing for natural light. The comprehensive design of this building ensures a highly functional and versatile space. There are a lot of options here with flexible C7 zoning! Please contact for more info. (id:60626)
Homelife Advantage Realty (Central Valley) Ltd.
1000 3280 Corvette Way
Richmond, British Columbia
Pay 15% deposit , MOVE IN NOW, COMPLETE IN 2.5 Year! DOWN TO OWN Program! Viewstar, the largest water front community in Richmond. This perfect 2 bedrooms 2 bathrooms floor plan 940SFT with balcony , 1 parking, 1 Locker. Features high ceiling, open floor plan, extensive used hardwood floor thru out, high end cabinetry with Miele appliances, air conditioning, CLUB HOUSE, INDOOR SWIMMING POOL, GYM, Entertainment Room with ROOF GARDEN. Steps away to SKYTRAIN STATION. Close to SCHOOL, COSTCO, YAOHAN CENTRE, T&T, LANDSDOWN & RICHMOND SHOPPING MALL, RESTAURANTS, SEA WALK, COMMUNITY CENTRE, VERY CENTRAL LOCATION. MUST SEE! (id:60626)
Grand Central Realty
723 Autumn Willow Drive
Waterloo, Ontario
Ask about our current Promo of $66,000 for our 36ft lots. To be built by Activa. The Winchester Model starting at 2,934 sqft, with double car garage. This 3 bed multi-purpose room (or 4th bedroom), 2.5 bath Net Zero ready home features taller ceilings in the basement, insulation underneath of the basement slab, high efficiency home! Plus, a carpet free main floor, granite countertops in the kitchen, 36-inch upper cabinets in the kitchen, plus so much more! This model also has the option to add a legal basement apartment (for an additional cost)! Activa single detached homes come standard with 9ft ceilings on the main floor, principal bedroom luxury ensuite, larger basement windows (55x30), brick to the main floor, siding to the bedroom level, triple pane windows and much more. (id:60626)
Peak Realty Ltd.
Royal LePage Wolle Realty
1160 Sea Mist Street
Pickering, Ontario
BRAND NEW - Under construction. "STARFLOWER" Model - Elevation 2. 1900 sq.ft. Full Tarion Warranty (id:60626)
Royal LePage Your Community Realty
202 2122 E 32nd Avenue
Vancouver, British Columbia
Welcome to 8 Estates - Boutique Stacked Townhomes in the Heart of East Vancouver! This beautifully designed home features 3 spacious bedrooms, 2 full bathrooms, a large private balcony, and a welcoming front porch-perfect for relaxing or entertaining. Enjoy the comfort of thoughtful design with an EV-ready parking stall, storage locker, and bike locker included. With 8 units available and 3 distinct floor plans to choose from, this is an excellent opportunity to own in a well-crafted, contemporary development. Located in a vibrant, family-friendly neighborhood close to parks, schools, and transit. A must-see! (id:60626)
Century 21 Coastal Realty Ltd.
131010 Range Rd 163
Vauxhall, Alberta
Discover the perfect blend of modern living and country freedom with this beautifully built 1,218 sq. ft. bungalow sitting on 42 acres of irrigated land. Built in 2021, this property is ideal for hobby farmers, outdoor enthusiasts, or anyone seeking wide-open space with all the comforts of a newer home.Step inside to find a stylish, functional kitchen with custom cabinetry, stainless steel appliances, walk-in pantry, and eye-catching backsplash. The open-concept layout flows beautifully into the living area, creating a warm and inviting atmosphere. The home features 4 bedrooms (1 up, 3 down), 2 full bathrooms, and a fully finished basement with a large family room and cold storage — perfect for stocking up from your own garden or local harvest.Outside, you'll appreciate the attached heated 14x20 double garage for year-round parking and the 30x24 shop for equipment, storage, or workshop needs. The land offers endless potential — from growing crops or raising animals to simply enjoying the tranquility and privacy of your own prairie escape.Whether you're starting your farming journey or want to enjoy rural life with modern comfort, this irrigated hobby farm is ready to welcome you home. (id:60626)
Real Estate Centre
7753 10 Avenue Sw
Calgary, Alberta
West Springs - 7753 10 Avenue SW: INVESTOR/DEVELOPER/BUILDER ALERT. Rare opportunity to own a total of 4.59 acres in the heart of West Springs, is ideal for an investor or developer for future redevelopment. The 2 properties for sale are 1010 77 Street SW and 7753 10 Avenue SW, which comprise a total of 4.59 acres. 1010 77 Street SW is 4 acres, including a 4,223 sq ft 2 storey with an attached quad car garage built in 2001. 7753 10 Avenue is 0.59 acres, including a 1,332 sq ft bungalow with a detached double car garage built in 1968. Many options for this 300’ x 628’ lot for future redevelopment, townhouse, apartment or single family. This prime opportunity is located only blocks away from all of the amenities you would expect, including West Springs Village, restaurants, just minutes to some of Calgary’s best schools, and a short commute to downtown Calgary. Call for more info! **MUST BE SOLD TOGETHER WITH 1010 77 Street SW (A2230229) ** (id:60626)
Cir Realty
964 Bogdanovic Way
Huron-Kinloss, Ontario
Introducing 964 Bogdanovic Way, a beautifully designed 1 1/2 storey home currently under construction in Crimson Oak Valley Subdivision! Located just south of Kincardine, this highly sought-after enclave of executive style residences features estate sized lots, only a short stroll away from the breathtaking beaches of Lake Huron. The ornate roof lines, brick and stucco facade, together with the gracious front porch, add to the stunning curb appeal. Combining elegance and style with functionality, this popular floor plan offers open plan living with just over 2800 sq ft on 2 finished levels. The bright and welcoming foyer leads to a private study or den, and a 2 pc powder bath for guests. The space flows effortlessly into the great room with 10' tray ceilings, gas fireplace, and spacious dining area with a walk-out to the covered 16x14 back porch. The kitchen is a chef's delight, with a large centre island and pantry corner, providing the perfect space for family meals and entertaining. The main floor primary suite is situated at one end of the house, ensuring privacy and separation from the main living space. The adjoining 5 pc ensuite bath with soaker tub and large walk-in closet complete this luxurious retreat. Upstairs you will find 3 additional bedrooms that share a spacious 4 pc bath, and large hall linen closet and a loft space - the ideal spot for bookshelves, a cozy reading chair, or maybe an extra desk for a quiet homework zone. The laundry room is combined with the mud room, offering a built-in bench, storage and easy access to the double car garage. The unfinished basement is a blank canvas for your imagination - a future rec room for movie nights, additional bathroom, office, or gym and can be finished by the builder if desired. Completing this thoughtfully crafted home are engineered hardwood and ceramic tile floors, quartz countertops, stylish light fixtures and designer touches throughout, as well as concrete driveway, walkway and sodded yard. (id:60626)
RE/MAX Land Exchange Ltd.
12 728 Lea Avenue
Coquitlam, British Columbia
For a limited time, you can own at SAMER with just a 5% deposit! SAMER is the next community by Domus Homes; 23 modern craftsman three bedroom townhomes located in Burquitlam's friendliest neighbourhood. Homes include private yards or roof deck patios with views. A/C included in all homes, 9' ceilings on main, oversized windows and Samsung stainless appliance package. Under construction at 728 Lea Avenue and estimated to complete by Mid-Summer 2025. A fully staged display home is available for viewing at 4 - 728 Lea Avenue, Coquitlam, by private appointment only. Explore Plan B, 3-bed, 2.5-bath virtual tour here: https://liveatsamer.com/interiors#virtual-tour. Openhouse Saturday, August 2, 2-4 PM. (id:60626)
Macdonald Platinum Marketing Ltd.
1347 Wilmot Avenue
Kelowna, British Columbia
Available! Amazing value (price per ft) and panoramic lake and city views from all 3 levels of this beautiful 4,300+ sqft 6 bedroom, 4 full bath custom walkout rancher including a Suite (not legal) in the lower 3rd floor walkout level with second kitchen, bedroom, large living area, bathroom, and second laundry. High quality finishes throughout include scraped oak hardwood floors on main, travertine tile, granite counter tops, extensive quality mill-work and trims with custom crafted built-ins accentuate the contemporary tones and bright open floor plan. Immediately you are greeted by tall ceilings and cascading light in the grand entry and great room featuring a majestic rock gas fireplace with wood built-ins. This opens to the gourmet kitchen with granite counters, walk in pantry, abundance of cabinets, stainless steel appliances, eating area and covered deck showcasing the city and lake views. Luxurious primary bedroom suite on main with tray ceiling, a spacious 5 piece ensuite bath, and large walk-in closet. Second bed & bath on main means guests can stay without using the stairs; or, could make a perfect Office. The lower second level offers open family room area, 2/3 bedrooms, wet bar, and wired Media room (5th bed). The 3rd lower floor is set up with a second kitchen, living areas, 1 bed, full bath, and second laundry. Oversized double garage and driveway for 5 cars! Low maintenance yard no lawn mower needed! Perfect for multi-generational living! Move in July 31st! (id:60626)
RE/MAX Kelowna
1706 6468 Willingdon Avenue
Burnaby, British Columbia
Location is everything! Welcome home to The Standard; built by trusted Anthem Properties. This north corner unit faces the majestic mountain views, centrally located just minutes away from Metrotown mall, steps from Metrotown Skytrain, restaurants, Central Park & Bonsor Rec. This sophisticated 3 bedroom home includes premium integrated 30" Bosch appliances, modern wide-plank laminate flooring, 9´ ceilings, comfort-assured cooling/heating with an energy efficient heat pump and a large pantry for extra storage. Thoughtful design and over 22,000 sf of curated indoor and outdoor amenities including grand lobby with concierge, dedicated parcel room, catering kitchen, games room with billiards, table tennis, fitness gymnasium, sauna, guest suite, co-working studio and study hall. Don't miss out! (id:60626)
Sutton Group - 1st West Realty
3581 Sun Vista
Langford, British Columbia
Stunning Mountain Views including distant water glances of the straight of Juan de Fuca from your deck and most of your living space located at the end of a quiet cul-de-sac this private location provides all day sun & spectacular sunsets. Bright and full of light your open concept kitchen, living room, dining room and family room offer tons of space for everybody. Cozy up to the double side fireplace in your living room watching the sun set. Escape into your primary bedroom with your fireplace, en-suite with soaker tub and huge balcony to watch the sun rise with your cup of coffee. Bring the outside in just off the family room you have a large patio great for summer BBQ and entertaining, 2 additional bedrooms and a main bath finish off the main. Office and den for at home work spaces a one bed in-law suite and double garage for the handyman of the family. A must view these homes rarely come up to buy! (id:60626)
Pemberton Holmes - Sooke
690 Mississauga Valley Boulevard
Mississauga, Ontario
Prime Location- Mississauga Valley Community! Beautiful Fully Renovated Top To Bottom Bungalow In Desirable Family Friendly Neighbourhood. Spacious Ready to Move In Floor Plan With Three Bedrooms In The Main Level, Brand New Custom Closet Organizers, Bathroom, Laundry, Brand New Modern Kitchen and Ample Cabinetry, With Beautiful Calacatta Flow Quartz Countertop and Backsplash, Brand New Appliances. Brand New Natural Colour Engineered Hardwood Floor Throughout the Main Floor, Large Windows that Flood the Home With Natural Light, Making the Space Feel Airy and Open. There Is A Fully Finished Lower Level Three Bedroom Unit With Laundry Room, Accessible Through A Separate Entrance. Great For Investment Income. Fully Fenced Backyard And Green Space. Brand New Roof, Windows 2020, Garage Door 2020.Tankless Hot Water on Demand (Owned). Minutes to Square One, Walking Distance To Parks, Trails, Shopping, Community Centre, Library, Schools, Transit. This Property Is Close All Major Highways. (EXTRAS: All Appliances in The Main Floor Are Brand New Stainless Steel.) (id:60626)
Royal LePage Real Estate Services Ltd.
#16 - 6660 Kennedy Road
Mississauga, Ontario
Commercial / Industrial condo unit for sale. Prime Mississauga corner Location at the intersection of Kennedy & Courtneypark. Maximum Exposure on busy street; Close to HWY 410, 401 & 407! Early occupancy available within 30 Days. Drive-in & Dock level doors available. E2 Zoning allowing for various uses; (Permitted Uses attached), Units may be combined to achieve desired square footage, Flexible Deposit structure, Closing scheduled for Q4 2025. (id:60626)
RE/MAX Realty Services Inc.
20377 82 Avenue
Langley, British Columbia
WILLOUGHBY WEST by award winning FOXRIDGE. This impeccably well-maintained NON-STRATA ROWHOME ticks all the boxes! 4 bed +4 bath home has an open layout spacious dining and living room w/ GREENERY OPEN VIEW!, kitchen with huge quartz counters, SS appliances, generous PANTRY and a powder room. Updated lightings, Upstairs offers generous size 3 bedrooms and 2 baths. Basement has that extra space for the family with a large rec room, bedroom and full bathroom. NEWLY LANDSCAPED. Easy HWY 1 access. BEST LOCATION + BEST PRICE for GREAT VALUE!! An excellent opportunity to get a great buy on a non-strata home. Lots of street parking available. Located 2 min from HWY 1, Carvolth bus exchange, & middle school! COME AND CHECK NEW LANDSCAPED Yard!! (id:60626)
Grand Central Realty
3964 Honey Locust Trail
Mississauga, Ontario
Delightfully Spacious in the Heart of Lisgar. Step into this beautifully maintained 4-bedroom detached home, ideally located on a large pie-shaped lot in the heart of highly sought-after Lisgar. From the moment you arrive, the elegant double-door entry welcomes you into a thoughtfully designed Sundial-built Rosewood model, where comfort and functionality meet timeless style. The grand circular staircase serves as the homes central feature, setting the tone for the spacious interior. Hardwood floors flow throughout the main level, leading you from the formal living and dining areas into the warm family room. A large window fills the space with natural light, while a cozy fireplace anchors the room, making it the perfect spot to unwind or gather with loved ones. The bright, functional eat-in kitchen offers plenty of space for casual meals and family time. Sliding patio door open directly into a generous fully fenced backyard, with special wooden deck & gazebo which a weather ready cover perfect for relaxing or entertaining. Upstairs, 4 spacious bedrooms include a primary suite with a walk-in closet and a private 4-pc ensuite. Each additional bedroom is comfortably sized and filled with natural light, perfect for children, guests, or home office space. The fully finished basement adds more living space with a rec room, a glass block feature wall, and additional space for a playroom or gym, plus an infrared sauna endless versatility to suit your needs. Additional highlights include garage access to the main level, central vacuum, concrete walkway, four-car driveway parking, and meticulously maintained interiors. Located in the family-friendly Lisgar community, this home offers suburban tranquility and urban accessibility, with excellent schools, parks, and easy access to highways and Lisgar GO Station. Don't miss this opportunity to own this beautifully maintained home. (id:60626)
Royal LePage Terrequity Realty
220 Irene Rd
Quadra Island, British Columbia
3 bedroom home & workshop on peaceful 5.16 acres on the south end of Quadra Island! Conveniently located on a quiet, dead-end road 6.5 km from the Quathiaski Cove ferry terminal & 2.5 km from the Lighthouse & beach, the 1,520 sq ft rancher was thoughtfully planned & professionally built by reputable builders on the island, J. Toelle Construction Ltd. The home features energy efficient ICF construction & follows concepts of passive design, keeping the house cool in summer & warm in winter. The lush gardens have been planned according to FireSmart guidelines. Serviced by a reliable drilled well & clad in low maintenance steel siding, the home has efficient in-floor radiant heating & clean-burning soapstone woodstove. There are 3 bedrooms & 2 bathrooms (laundry room/3pc bathroom with shower & 3pc bathroom with air jet bathtub with automatic drying cycle). The home features fir & maple cabinetry & a practical floor plan with large windows overlooking the gardens. There are wide covered concrete patios on 3 sides of the home & a covered dog run with entrance into the mudroom/dog grooming room. Next to the house sits the well-insulated 384 sq ft accessory building with attached chicken coop & goat house (currently unoccupied), a 3pc bathroom, a 7’ automatic overhead door & 3 exterior steel doors. Although never used, a 700 gal. roof collection cistern is set up next to the building. 3 storage sheds, a duck house & an additional goat house add practicality to life on the acreage. The property is beautifully landscaped with 3 acres cleared/fenced & 2 acres in unfenced forest. Extensive gardens contain a variety of ornamental & food plantings. All roof/perimeter water from the buildings tie into 3 rain gardens & 2 seasonal ponds. The ground mounted grid-tied solar system provides much of the power to the property while a very quiet gas generator provides easy back up power in the event of an outage. Come and enjoy the serenity of Quadra Island living on the sunny south end! (id:60626)
Royal LePage Advance Realty
23 Gore Street E
Perth, Ontario
STONE 7-UNIT IN THE HEART OF ALL THE ACTIVITIES IN HISTORIC CENTRAL DOWNTOWN PERTH,HIGH VISIBILITY & HIGH TRAFFIC LOCATION IN A HIGH TRAFFIC HERITAGE TOURIST TOWN,4 APTS & 3 RETAIL STREET LEVEL SPACES, 1 BLOCK TO THE TAY CANAL WHICH FLOWS INTO THE WORLD HERITAGE SITE RIDEAU CANAL,2 BLOCKS TO STEWART PARK THE WEDDING CAPITAL PARK OF ONTARIO WITH A MULTITUDE OF YEARLY FESTIVALS,TREMENDOUS UPSIDE POTENTIAL IN THE RENTAL INCOME WITH THE APTS BEING GROSSLY UNDER RENTED,CLOSE TO THE OLDEST GOLF COURSE IN CANADA-THE LINKS O TAY GOLF COURSE,2 BLOCKS TO THE BEST WESTERN HOTEL,LARGE UNITS WITH UNIQUE LAYOUTS, VERY HIGH WALKSCORE BEING CLOSE TO ALL THE AMENITIES LIKE RETAIL STORES & RESTAURANTS & BANKS,PERTH ALSO HAS ONE OF THE BEST HOSPITALS IN ONTARIO LOCATED A FEW BLOCKS FROM THE DOWNTOWN,40% OF PERTH RESIDENTS ARE RETIRED & THESE RETIREES MAKE EXCELLENT TENANTS. (id:60626)
RE/MAX Hallmark Realty Group
105 2242 Marine Drive
West Vancouver, British Columbia
What is not to love. An as new luxury renovation makes this already inviting main-floor residence with its own front door irresistible. Zero wasted space, 9' ceilings & an abundance of south facing light. White oak, engineered hardwood flooring throughout, marble tiles in the baths & light oak wood cabinetry in the kitchen. The patio is huge, private, south-facing & offers a beautiful grassy patch to garden in or for your 24" at the shoulders (or smaller) dog. No body shaming here, if your dog is fat...we have a plan for that also! The building is great, mostly replaced windows, 3/4 sides rain screened & a newer roof. Your own private 5'x7' storage room. A rare Dundarave location, walking distance to the Seawall or Village. You´re Welcome! (id:60626)
Royal LePage Sussex
5817 Sidmouth Street
Mississauga, Ontario
Welcome to this charming 3-Bedroom Detached Home Backing onto Golf Course in Prime East Credit Location. Ideally situated on a quiet street, this property boasts direct access to the scenic BraeBen Golf Course, offering tranquil views and ultimate backyard privacy - No rear neighbours! Step inside to discover a welcoming layout with generously sized principal rooms and fantastic potential throughout. The heart of the home features a bright eat-in kitchen with walk-out to the private backyard, perfect for enjoying morning coffee Adjacent is a cozy family room and formal dining/living space ideal for entertaining. Upstairs, you'll find three spacious bedrooms, including a sunken primary retreat complete with a large walk-in closet and a 4-piece ensuite featuring a separate shower and a luxurious soaker tuba perfect place to unwind. The basement is nearly finished, awaiting only your choice of flooring to bring it to life. With a rough-in for a future bathroom, a cold room, and a workshop area for those handy homeowners. There is ample space for both recreation and storage and potential bedroom. While the home is in solid condition, it awaits your personal touch and modern updates to unlock its full potential. Additional highlights: Direct access to beautiful golf course walking trails; Steps to top-rated schools, shopping, parks, transit, and all essential amenities; Fully fenced backyard with mature trees and lush greenery. This is a rare opportunity to own a detached home on one of East Credits most desirable streets. Perfect for families, renovators, or investors looking for location, space, and value. (id:60626)
Century 21 Associates Inc.
1 434 Fraser St
Esquimalt, British Columbia
Welcome to Saxe Point Cove —a boutique collection of four character homes, each carefully positioned to offer exceptional privacy and timeless architectural charm. This standout residence offers the rare advantage of a main-floor primary bedroom complete with an ensuite, perfect for those seeking long-term comfort or aging in place. The inviting layout features an elegant, open-concept living and dining area accented by a cozy gas fireplace and hardwood floors. The spacious kitchen includes a bright breakfast area with a vaulted ceiling and direct access to a sunny, expansive rear patio — ideal for relaxing or entertaining.Upstairs, you’ll find two more generously sized bedrooms connected by a convenient Jack&Jill bathroom, a welcoming loft-style family room, and a full laundry room. Additional highlights include a detached garage and garden area. Just moments from parks, schools, recreation and shopping. Enjoy a serene lifestyle just steps from the ocean and scenic Saxe Point Park. (id:60626)
Pemberton Holmes - Westshore
220 Ladyslipper Drive
Waterloo, Ontario
Discover your dream home in the family-friendly Vista Hills neighbourhood of Waterloo! Just a 2-minute walk to Vista Hills Public School (9.1 rating) and within strolling distance of two beautiful parks and the GeoTime forest trail, this fully finished 4-bedroom, 4-bathroom residence offers over 3800 sq ft of versatile living space—from the expansive main floor to the 9-ft ceiling 500 sqft finished recroom big enough to fit anything from pool tables, to home gyms, in addition to a home entertainment center, and a bathroom right there for your guest's convenience, including a bonus fridge! Step inside to 9-ft ceilings, custom blinds and a cozy gas fireplace in the spacious living room. The entertainer’s kitchen shines with stainless-steel appliances, tiled backsplash, breakfast-bar island, walk-in pantry and an eat-in nook with sliders to a covered back porch overlooking a fenced, pool-sized backyard and lush greenspace perfect for BBQ( gas line installed) year round. practical mudroom off the garage porch entry features a huge walk-in closet and side door access. Upstairs, four generous bedrooms plus a vaulted-ceiling upper-floor family room ideal for movie nights. The dreamy master suite boasts a coffered tray ceiling, forest-view fall colours, walk-in closet, Google Nest-controlled comfort and a spa-inspired ensuite with double sinks, a bench-seated glass shower and heated floors. Second-floor laundry. Serviced with a 200 amp electrical panel with rough in for EV charger! Commuters will love being 3 minutes from Costco, McDonald’s and essentials; under 15 minutes to employers like Google, OpenText and Sun Life; and a 9-minute drive to the University of Waterloo. Minutes away you’ll find Boardwalk Shopping Centre with Walmart, Movati Gym, Landmark Cinemas, Winners, Marshalls, Homesense, Rona, banks, medical centre and countless dining options. This impeccably maintained, move-in ready home blends location, luxury and functionality—schedule your private tour today! (id:60626)
Red And White Realty Inc.
150 Walter English Drive
East Gwillimbury, Ontario
Amazing Opportunity to own this beautiful upgraded 4 bedroom Detached Home In the vibrant Queensville Community Where offers exceptional options for all stages of life. Double Door Entrance, open concept living/Ding space, Main Fl 9' ceilings & Lots Large Windows providing this stunning home with natural light , $$$ Upgrades, Freshly Painted, Hardwood Fl Thru-Out, Smooth ceilings w/ Lots of Pot Lights, fireplace, Bright & Spacious Featuring A Modern Eat-In Kitchen W/ Stone Countertop, Huge Center Island & New Ceramic Backsplash, Breakfast Area W/O To Fenced Yard, Master W 5pc ensuite & walk-in closet, Convenient 2nd Fl Laundry, Four Well-Sized bedrooms prefect for privacy and flexibility-ideal for growing family. A perfect home in a family-friendly community, Parks, EG walking/biking trails and a New Elementary School just outside your door. The Health and Active Living Plaza (over 80,000 sqft of space) which offering recreational, health and arts and culture programs and community services is planning to open soon. The newly built Highway 404 extension connects you to surrounding areas and the GTA with ease. (id:60626)
Century 21 Atria Realty Inc.

