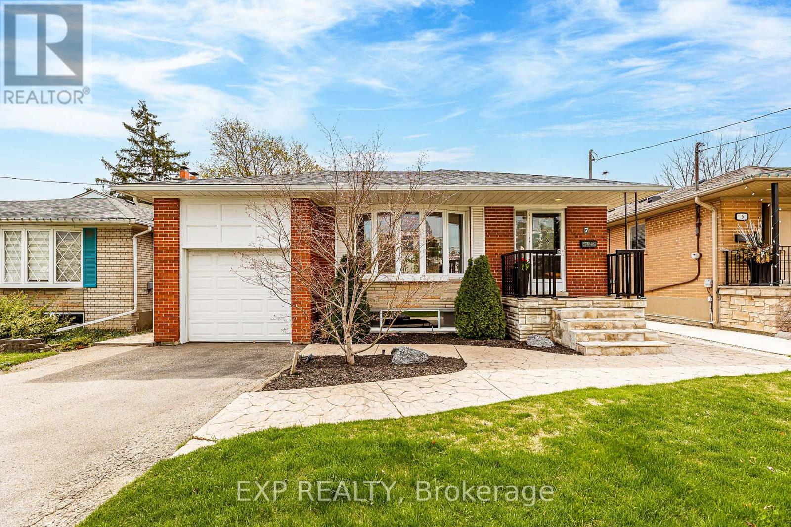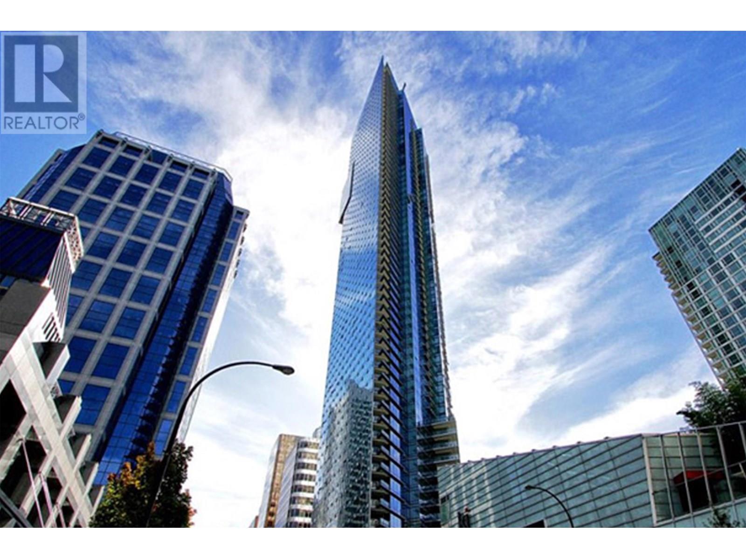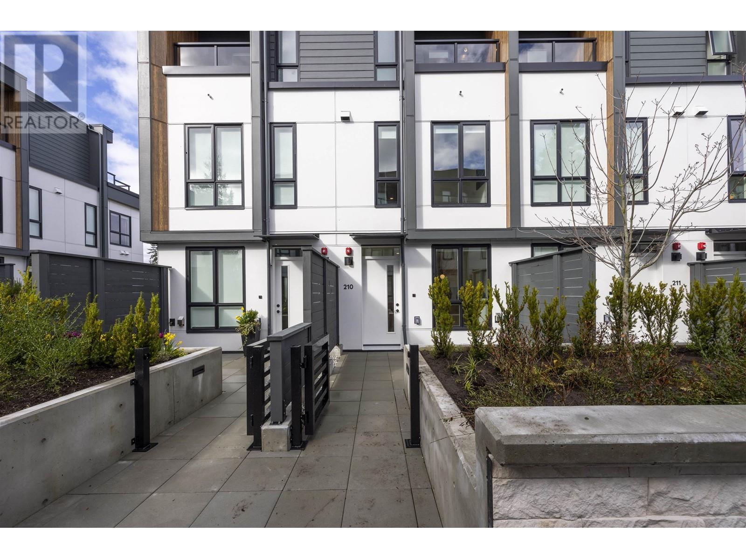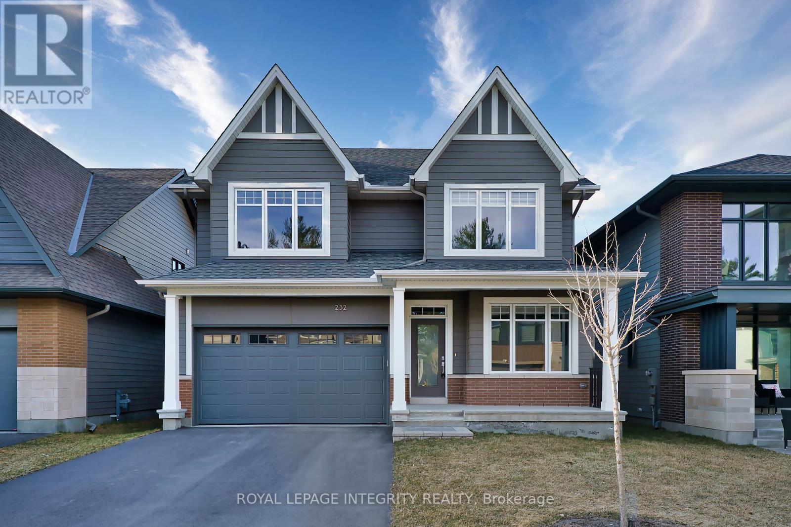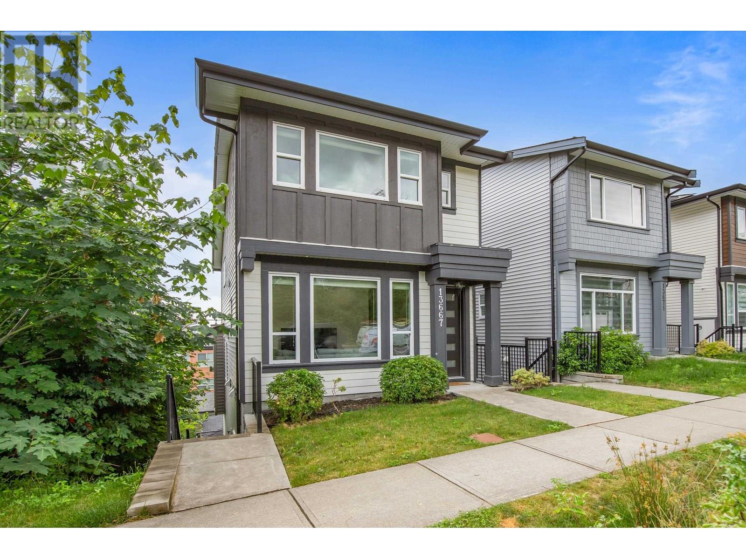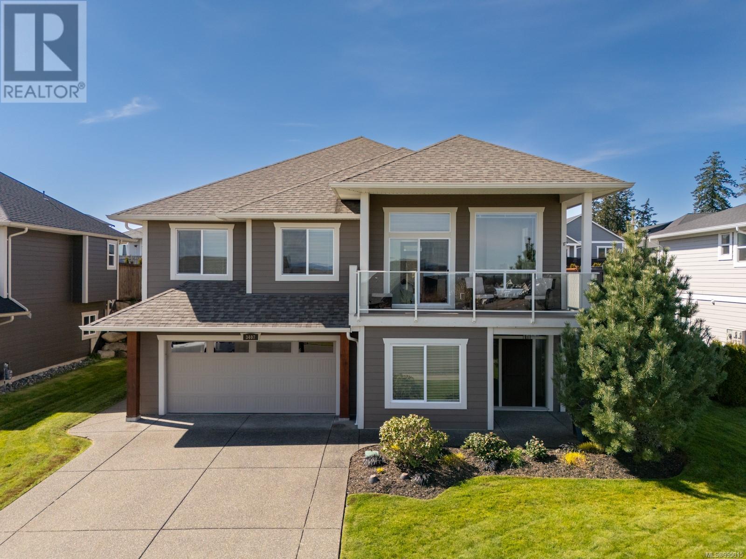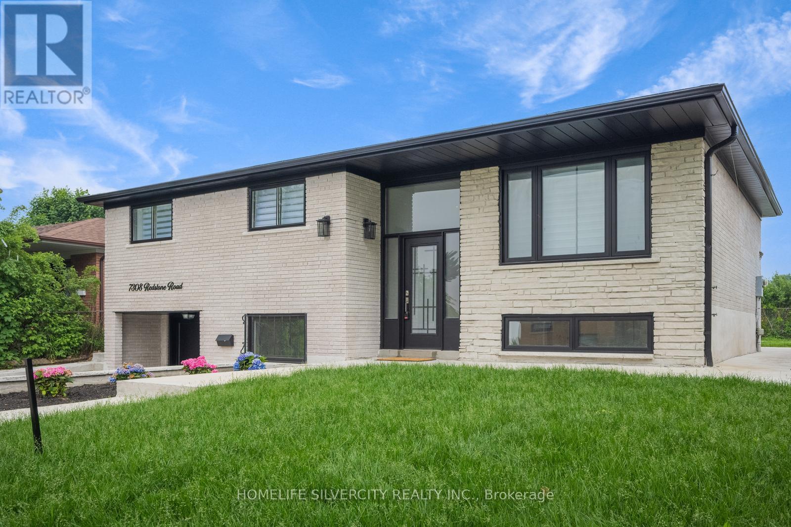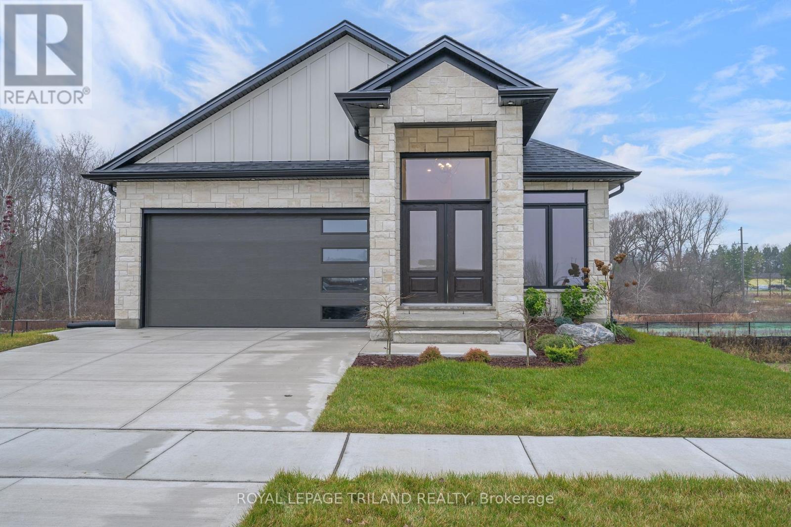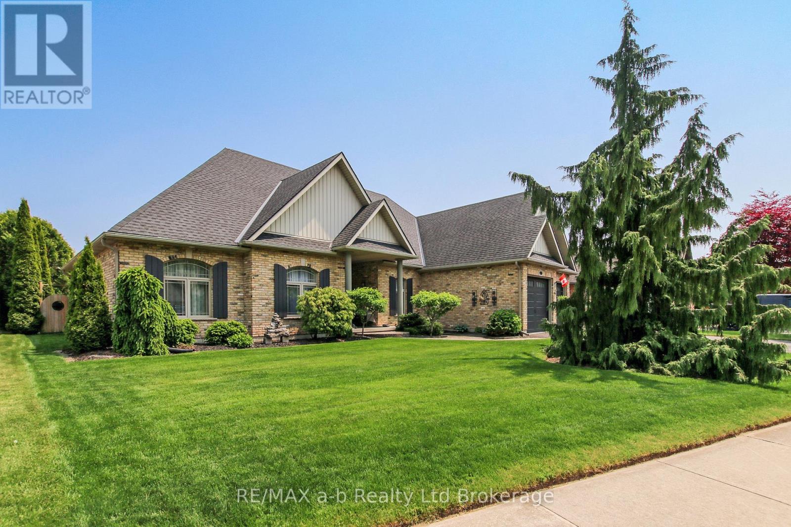7 Northcrest Road
Toronto, Ontario
Charming & beautifully maintained detached brick bungalow in prime Etobicoke location offering over 2,200 sq ft of total space, including a bright and partially finished basement with tons of potential. The main level features hardwood flooring throughout, a spacious living room with bay window, a dedicated dining area, and a well-equipped kitchen with sleek granite countertops, stainless steel appliances, rich cabinetry, and custom backsplash creating a warm and inviting space. Three comfortable bedrooms provide flexibility for families, with one easily functioning as a home office. The main bathroom is equipped with a stone vanity, wood accents, and tile surround. Downstairs, you'll find a generous family room with finished walls and ceiling, a second bathroom, and nearly 800 sq ft of open unfinished space with laundry and storage, ideal for future expansion or workshop space. Enjoy a beautifully landscaped front entrance, large fully fenced backyard, and a private driveway with attached garage. This home is perfect for buyers who want a move-in ready layout with solid structure, timeless finishes, and long-term upside. Located minutes to the airport, TTC, Hwy 401, parks, schools, and neighbourhood conveniences. A rare opportunity to own a detached home with curb appeal, yard space, and room to grow in one of Etobicokes most sought after neighbourhoods combining space, function, and comfort at a great price point. Whether you're upsizing or simplifying, don't miss this opportunity to make 7 Northcrest yours! (id:60626)
Exp Realty
1608 1111 Alberni Street
Vancouver, British Columbia
Hyatt, standing as the tallest tower exuding prominence on Vancouver´s Skyline. The architecture blends sleek glass elegance, reflecting urban luxury & West Coast simplicity. This Elegant SE facing 2 Bedroom & Den residence offers over 1200 Sq Ft of indoor/outdoor living with floor to ceiling windows, engineered hardwood & central A/C. The gourmet kitchen features granite countertops & Miele appliances. Bedrooms generously sized with spa-inspired bathrooms. Hotel amenities: Concierge, Security, Valet, Spa, Fitness Facility, Pool & more. With its prime location to Financial District, Luxury Boutique´s, Restaurants & Seawall an effortless lifestyle awaits! MUST SEE VIRTUAL TOUR! (id:60626)
Rennie & Associates Realty Ltd.
191 Long Beach Road
Kawartha Lakes, Ontario
Enjoy Spectacular Lake Views & Approx 3000 Ft Of Frontage On Long Beach Road, 5 Bdrm And 3 Bathroom Farmhouse Awaiting Extended Family. This Stunning 112Acre Property Has All You Need, Spring-Fed Pond, Water Diversion System From Pond To Barn, Over 60 Acres Cash Crop Farmland, Drive Shed, Cover All Barn & Pole Barn, Huge Insulated Workshop With Great Clear Height, Plenty Of Storage And Working Space! New Utility Poles and New Transformer Installed Recently, Walking Distance To Sturgeon Lake, Recreational Development Potential!! Please See MLS X12240927 For More Details. (id:60626)
5i5j Realty Inc.
210 715 Ducklow Street
Coquitlam, British Columbia
Dwell by Anthem! This 3 bedroom 2 bathroom Morden style townhouse located in a quiet community of Coquitlam west . The gourmet kitchen features premium Fulgor Milano and Fisher & Paykel appliances. The open concept layout flows to a private patio extending your living space. 2 large bedroom on the above floor share a full bathroom. The upper-level primary suite includes a double vanity ensuite and a private balcony. 2 Parking (one EV ) one locker. Updated AC make your summer life more comfortable .Walk to school and Burquitlam SkyTrain Station, Easy access to restaurants, shops, parks, and trails nearby. Dream home for young family. Easy to show.Price include GST.Open house Sat&Sun (12-1:30pm) (id:60626)
Nu Stream Realty Inc.
701, 8445 Broadcast Avenue Sw
Calgary, Alberta
OPEN HOUSE - THURSDAY AND SATURDAY - 3PM TO 5PM. Introducing a spectacular two-storey Penthouse in Gateway East. Featuring THREE BEDROOMS with THREE ENSUITE BATHS, a wrap-around balcony and incredible mountain views to the NW and SW. The living room and dining areas are open to the entertaining kitchen and dining spaces. The upgrades in this beautifully appointed "Ralph Lauren" styled residence include custom closets and pantries, wool damask draperies, motorized blinds, Wolf and Subzero professional appliances and a 4" quartz kitchen countertop. This residence features two entrances, one on each floor both with elevator access to both levels. An upper-level mud room closet and shoe shelving were custom built separate from the main floor with access from the 8th floor. The main living area also features a built-in wine serving area, and a large built-in storage cabinet. The upper level features two additional bedrooms while the main floor third bedroom is can also be used as a home office/den space. The luxurious primary ensuite boasts dual vanities, a frameless glass shower and a custom walk-in closet with gold fixtures matching the bathroom cabinetry. Every space has been thoughtfully designed to encompass warm modern living with elegant finishings and decor. This unit includes two title parking stalls, two large storage units, air conditioning, upgraded lighting, glass railings and beautiful outdoor living space. The building boasts a party/entertainment room on the second floor and a large South sundeck on the 8th floor. Situated in the center of existing and future amenities with a grocery store being built across the street, local coffee shops, fabulous restaurants, multiple gyms, yoga studios, massage centers, beauty salons and much more to come in "West District". Don't miss your chance to own this luxurious condo in the heart of this fabulous community! Immediate Possession Available. (id:60626)
Coldwell Banker Mountain Central
72 Edgecroft Road
Toronto, Ontario
Welcome to this sweet 2+1 bedroom, 2 full bath bungalow nestled in the highly sought-after Stonegate neighbourhood. Situated on a builders dream lot (40 x 133 ft), this property offers endless potential whether you choose to move in and renovate, build new, or invest as an income property.The finished basement features a second kitchen and a spacious family room, ideal for an in-law suite or rental opportunity. Outside, enjoy a private driveway with parking for four cars (1 in the detached garage + 3 in the driveway), mature trees including a cherry tree, and a fully fenced yard perfect for families and pets.This wonderful family-oriented neighbourhood is known for its top-rated schools (Norseman JMS, Holy Angels CS, Etobicoke School of the Arts, Etobicoke Collegiate) and convenient location close to restaurants, parks, transit, Sherway Gardens Mall, the Gardiner Expressway, and just a short drive to downtown Toronto.Dont miss this exceptional opportunity in a prime location! (id:60626)
Royal LePage Real Estate Services Ltd.
232 Ketchikan Crescent
Ottawa, Ontario
Stunning 2022-Built Single-Family Home in Kanata Lakes Richardson Ridge. Welcome to this beautifully designed Uniform-built home offering 4 spacious bedrooms, a main-floor den, a second-floor computer nook, and 3.5 bathrooms.The versatile den on the main floor, paired with an adjacent full bathroom, is perfect for use as a guest suite or for accommodating seniors comfortably.The open-concept kitchen features elegant granite countertops, a large island, stainless steel appliances, and abundant storage ideal for home chefs and family living. The generously sized living and dining areas are bathed in natural light, creating a warm and inviting atmosphere for gatherings.Upstairs, the luxurious primary suite includes oversized windows, a walk-in closet, and a spa-like 5-piece ensuite bathroom. Three additional well-sized bedrooms share a modern full bathroom, and the computer nook provides a perfect study or work-from-home space.Hardwood flooring flows throughout the entire home, enhancing its modern elegance.Located in the heart of Richardson Ridge, this home is within the catchment of top-rated schools, and close to parks, public transit, shopping, nature trails, and ponds offering a perfect blend of comfort, convenience, and luxury. The photos were taken last year. ** This is a linked property.** (id:60626)
Royal LePage Integrity Realty
13667 232a Street
Maple Ridge, British Columbia
Your Silver Valley Sanctuary "Silver Winds", a bright and modern corner unit townhome in the heart of scenic Silver Valley-just steps from Maple Ridge Park, Alouette River, and surrounded by lush trails. This stylish 2-storey home offers 4 bedrooms, 3.5 bathrooms with a functional layout. The main floor boasts a white-on-white kitchen with quartz counters, a large island, cozy gas fireplace, laminate floors, and open-concept flow for effortless entertaining. Up you'll find 3 generous bedrooms, incl a spacious primary suite with full ensuite. Downstairs is a major bonus: a fully finished basement with separate entrance, wet bar, rec room, 4th bedroom, bathroom, and rough-in for a second laundry-ideal for tenant or extended fam, Roughed in for a SUITE~! open house July 12 12-2pm (id:60626)
RE/MAX Lifestyles Realty
3407 Eagleview Cres
Courtenay, British Columbia
Welcome to this beautifully crafted 2,427 sq ft, 4 bed, 3 bath custom home by Lawmar Contracting, located in the highly sought-after Ridge neighborhood. Designed with quality and comfort in mind, this residence offers high-end finishes and thoughtful details throughout. Step into the spacious foyer and head up to the main living area, where an elegant open-concept design awaits. An abundance of natural light and 11’ ceilings create a bright and airy ambiance. The generously sized living room features a gas fireplace and expansive windows framing stunning coastal mountain views, with sliding glass doors that open onto a deck. The chef’s kitchen is a showstopper, complete with quartz countertops, a glass tile backsplash, premium stainless-steel appliances, a large quartz island with seating, ample cabinetry, and a walk-in pantry. The adjacent dining area makes this space ideal for entertaining. Retreat to the luxurious primary suite, which boasts a walk-in closet and a spa-like ensuite with heated floors, double sinks and a large walk-in shower. Two additional spacious bedrooms and a stylish 4-piece bathroom complete the main level. Downstairs, you’ll find a large family room perfect for kids and guests, a 4th bedroom or office, and a well-appointed laundry area. There’s also abundant storage and an oversized double garage. The private, low-maintenance backyard—accessible from the kitchen—features a covered patio ideal for year-round outdoor enjoyment. Additional highlights include an energy-efficient heat pump for year-round comfort and a prime location just minutes from trails, shopping, and highway access. This meticulously designed home must be seen to be fully appreciated! (id:60626)
Royal LePage-Comox Valley (Cv)
7308 Redstone Road
Mississauga, Ontario
Welcome To 7308 Redstone Rd A Fully Reimagined Home In One Of Maltons Most Sought-After Neighbourhoods! With Over $200,000 In Premium Upgrades, This Professionally Redesigned Property Offers Luxurious Living Inside And Out. The Open-Concept Layout Is Flooded With Natural Light And Finished With Italian Tiles, Engineered Hardwood, Designer Lighting, And Pot Lights Throughout. The High-End Custom Kitchen Features An Oversized Waterfall Island, Smart Appliances, And Quality Finishes. A Built-In Fireplace/TV Wall Adds Warmth To The Main Living Space, While The Primary Suite Offers A 2-Pc Ensuite And Built-In Walk-In Closet. The Walk-Out Basement Includes A Brand-New Kitchen With Quartz Counters, Stainless Steel Appliances, 2 Large Bedrooms, And A 3-Pc BathIdeal For In-Laws Or Rental Income. Exterior Upgrades Include New Concrete All Around, Professional Landscaping, New Front And Patio Doors, New Custom Oversized Garage Door, Double-Tier Deck, And Many Other Upgrades. Never Lived In Post-RenovationJust Move In And Enjoy! (id:60626)
Homelife Silvercity Realty Inc.
4225 Green Bend
London South, Ontario
NEW MODEL HOME FOR SALE located in "LIBERTY CROSSING" situated in the Coveted SOUTH! Fabulous WALK OUT LOT BACKING ONTO PICTURESQUE TREES - This FULLY FINISHED BUNGALOW - (known as the PRIMROSE Elevation A) Features 1572 sq Ft of Quality Finishes on Main Floor PLUS an Additional 1521 Sq Ft in Lower level. Numerous Upgrades Throughout! Open Concept Kitchen Overlooking Livingroom/ Dinning Room Combo featuring Terrace Doors leading out to a Spectacular Deck - it also features a wonderful Double Sided Fireplace for the living room & primary bedroom. **Note** Lower Level Features a 3rd Bedroom and 4 PC Bath as part of the Primary Suite as well as a Secondary Suite featuring 2 Bedrooms, Kitchen, Living Room & 4 PC Bath! Terrace Doors to backyard. **NOTE** SEPARATE SIDE ENTRANCE to Finished Lower Level! Wonderful 9 Foot Ceilings on Main Floor with 12 Ft Ceiling in Foyer - IMMEDIATE POSSESSION Available - Great SOUTH Location!! - Close to Several Popular Amenities! Easy Access to the 401 & 402! Experience the Difference and Quality Built by: WILLOW BRIDGE HOMES (id:60626)
Royal LePage Triland Realty
7 Otterview Drive
Norwich, Ontario
Situated on the prestigious Otterview Drive in Otterville, and backing onto the greens of Ottercreek Golf & Country Club, this all brick custom built home with in-ground salt water pool with pool house is ready to call home! With three bedrooms and two bathrooms on the main floor, open concept for the living room, dining and double entry kitchen with stainless appliances, plus a large office or games room above the garage, this home has lots of room for the whole family! The basement is partially finished with a rec room and a gas fireplace, two more bedrooms and bathroom, and a large unfinished portion with stairs that go up into the garage. Lots of upgrades over the past years including pool safety cover, flooring, roof, furnace & AC, HWT, Pool liner and salt system, garage doors and much more. Fantastic location, great neighborhood and lovely town. (id:60626)
RE/MAX A-B Realty Ltd Brokerage

