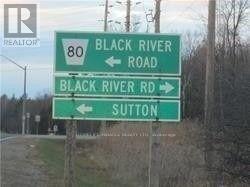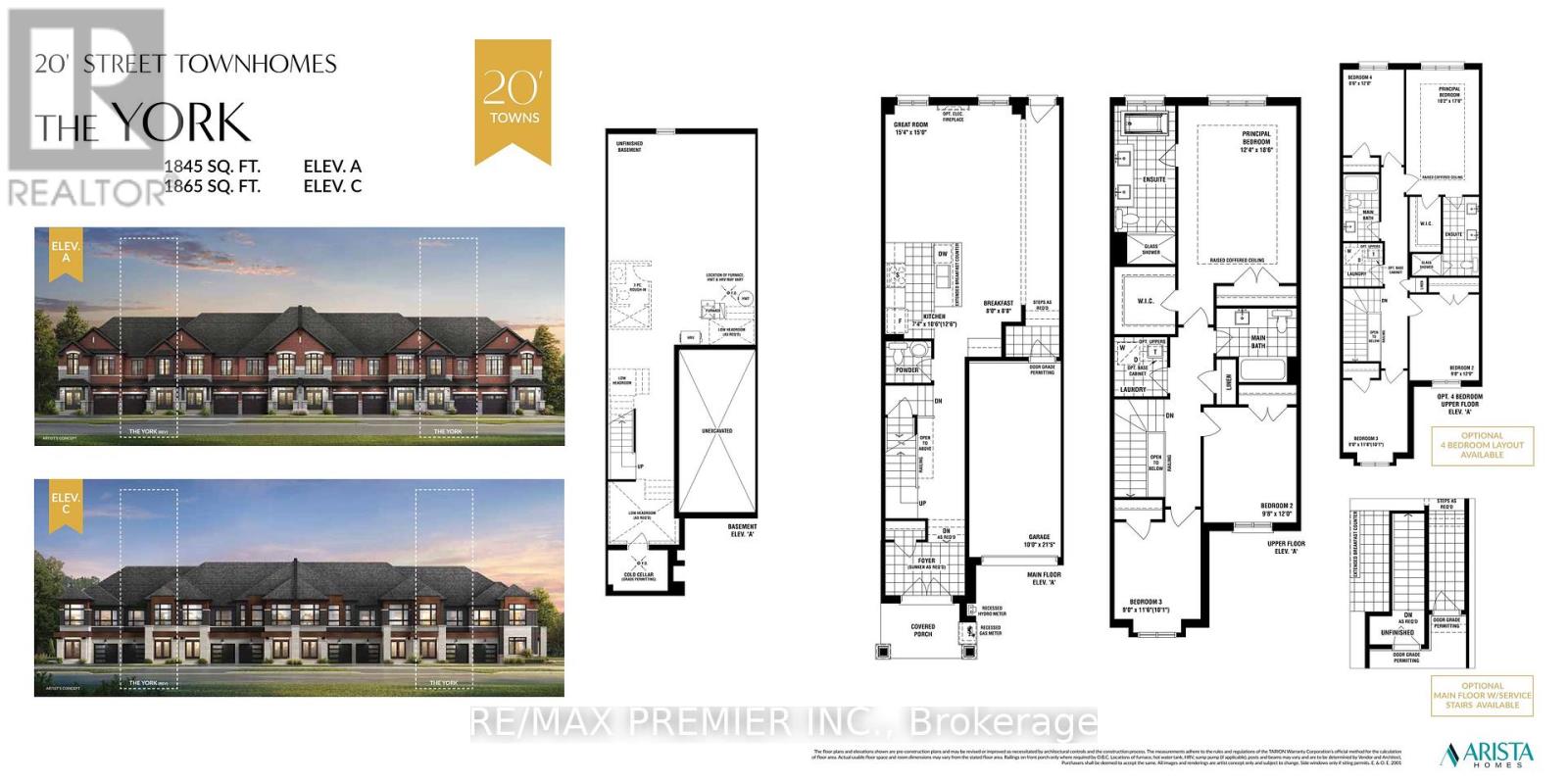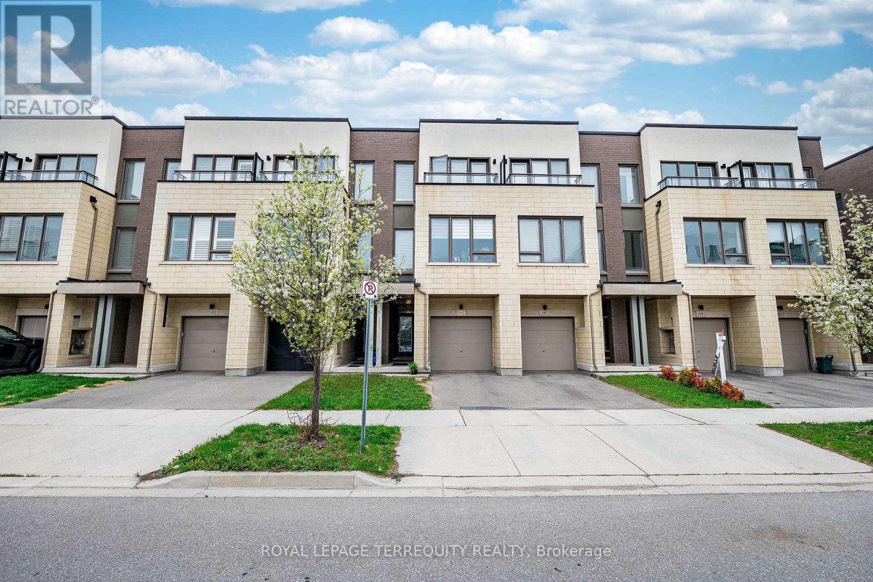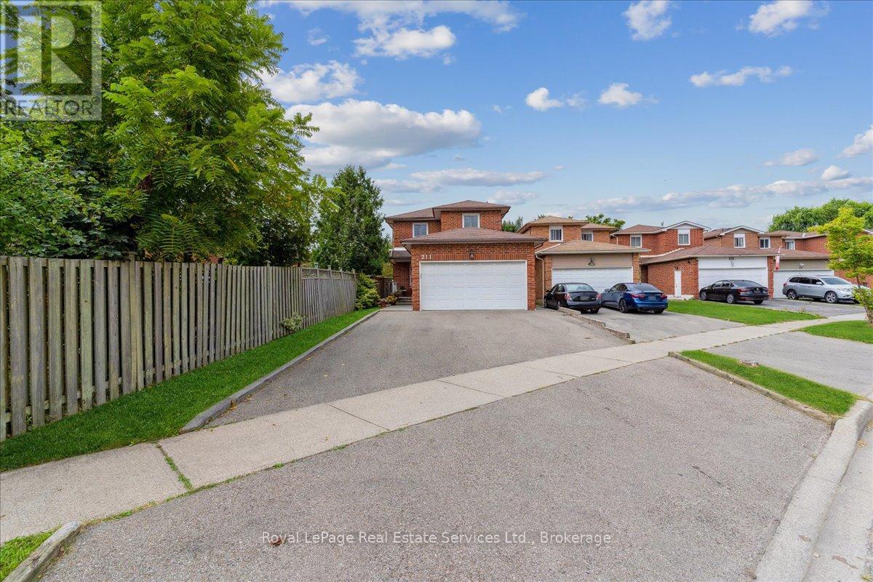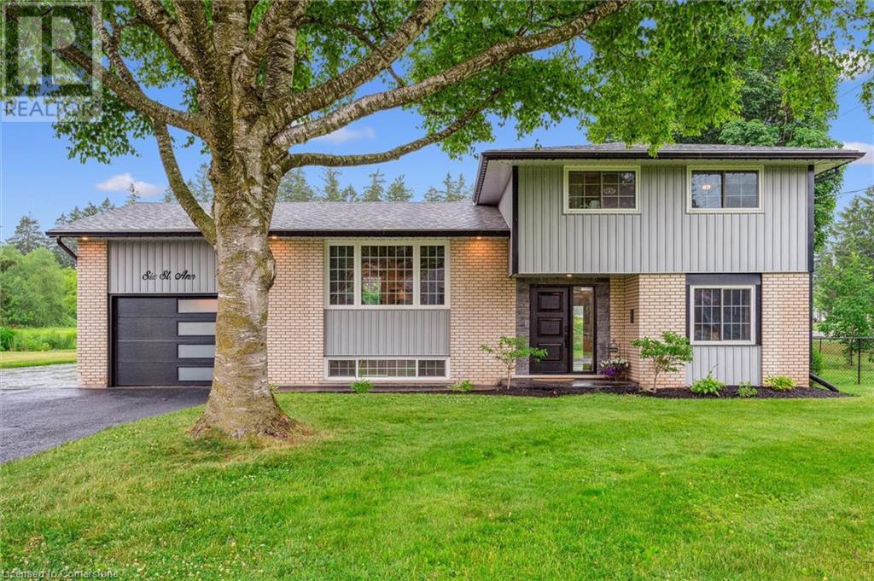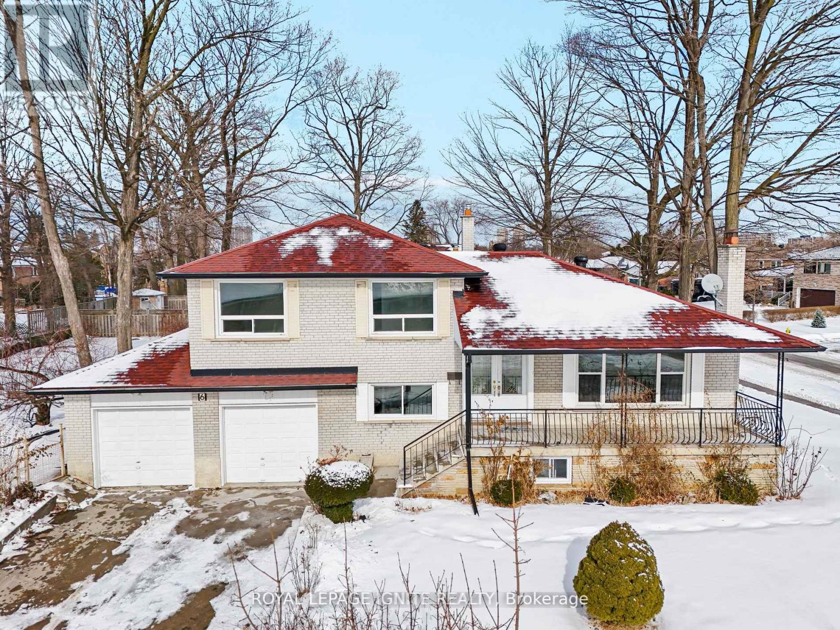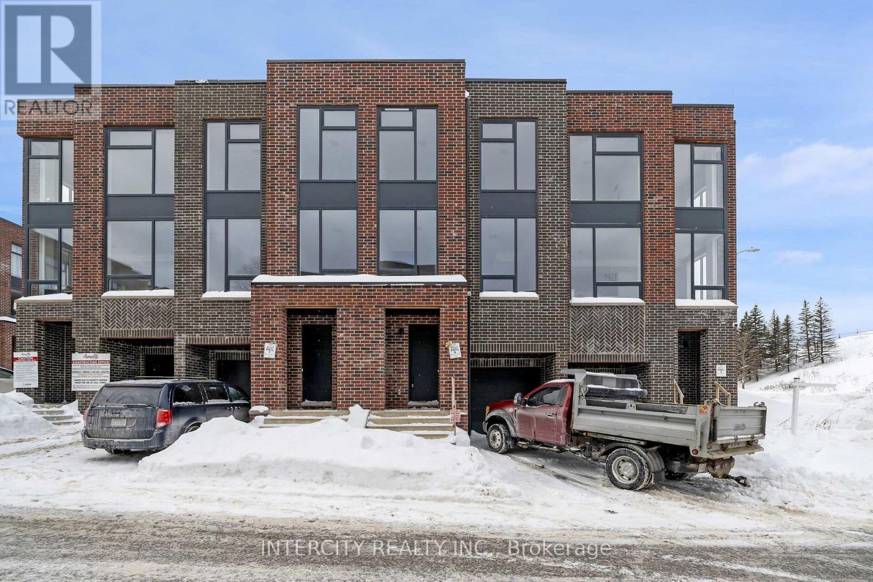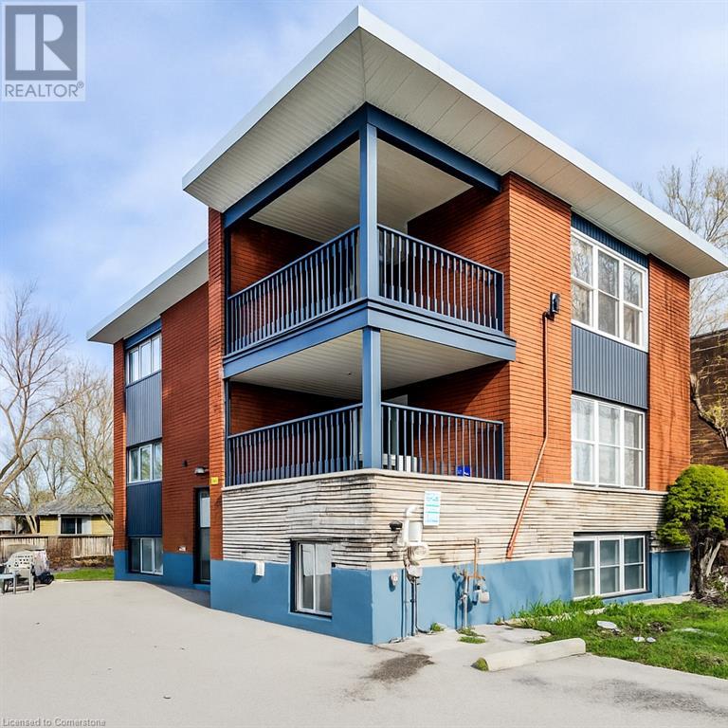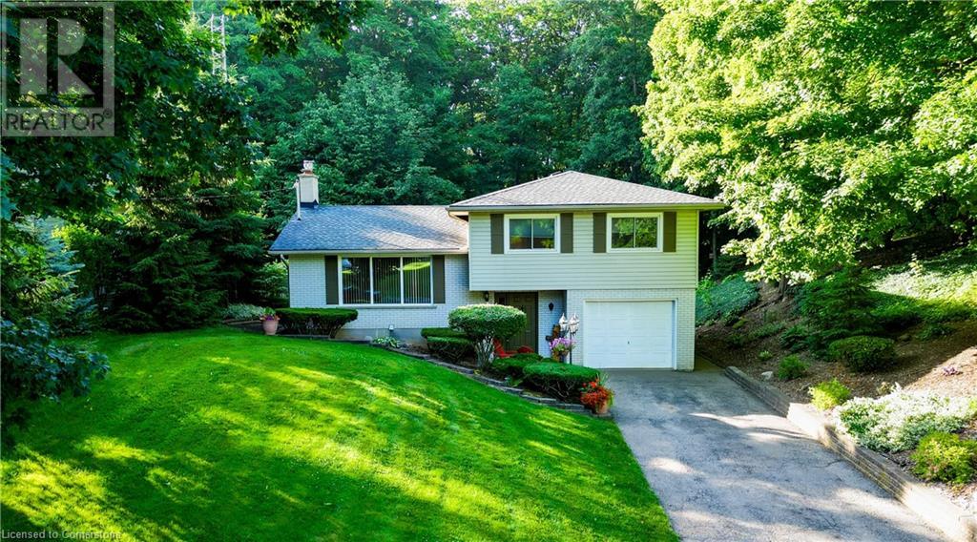0 Black River Road
Georgina, Ontario
Package Of 9 Alternate/simultaneous Lots Of 100 X 400 Ft Each. Total 895 Ft X 400 Ft (8.26 Acres) Land Awaits Your Creativity. Municipal Address To Be Assigned. Treed Lots Fronting: "Sibbald Point Provincial Park". One Minute To Lake Simcoe & Community Beaches, Golf Course, Marinas, Town Of Sutton, & Go Carts. Resort Like Area. Close To Toronto. Waiting For Your Creativity. Only 30 Minutes From Toronto. **EXTRAS** Package Of 9 Vacant Lots Of Approx One Acre Each (100 Ft X 400 Ft Each Lot) With Total Of 895 Ft X 400 Ft ( Total 8.26 Acres.No Survey Available. (id:60626)
Homelife/miracle Realty Ltd
2884 Devon Road
London South, Ontario
Welcome to this beautifully maintained 4-level split detached home featuring 3+2 bedrooms, a 2-car garage, and a private ravine lot backing onto green spaceoffering privacy, natural views, and a serene outdoor setting. This unique and spacious home boasts a grand 12-ft ceiling in the foyer, excellent ceiling heights throughout, and a functional, family-friendly layout that makes the most of every level.The upper level features three generously sized bedrooms, including a primary suite with a luxurious jacuzzi tub in the ensuite bathroom. On the main level, youll find a bright open-concept layout with a living room, dining room, modern kitchen, laundry area, granite and quartz countertops, stainless steel appliances, gas stove, and hardwood flooringperfect for everyday living and entertaining.The lower level offers a warm and inviting family room with a gas fireplace, a walk-out to the backyard, a fourth bedroom, and a 3-piece bathrooman ideal space for guests, teens, or a home office. The basement level features a fully self-contained studio apartment with its own kitchen, making it perfect as an in-law suite or rental unit. In total, the home includes 2 full kitchens and 3 full bathrooms, offering incredible flexibility for extended family or income potential.The exterior features a brick and vinyl façade, stamped concrete driveway and deck, gas connection and stove in the garage, and a professionally landscaped yard. Located close to all amenities, including schools, shopping, parks, trails, and just minutes to Highway 401, this home also provides excellent transit access with the nearest bus stop only a 4-minute walk away.You'll love living in park heaven, with 4 parks and an impressive list of recreational facilities within a 20-minute walk: 4 playgrounds, 1 arena, 3 rinks, 1 basketball court, 2 ball diamonds, 4 sports fields, 1 community centre, and 2 trails. A truly rare opportunity you dont want to miss! (id:60626)
Executive Real Estate Services Ltd.
22 Raja Street S
Brampton, Ontario
This Freehold Brand New!!! A 2-storey, Pre-Construction Townhome is offered by Award-winning Arista Homes, with 9ft ceilings throughout. The open-concept, sun-bright main floor features a family-sized Kitchen with Granite Counters complete with Centre Island overlooking an oversized Great Room perfect for entertaining. The second floor offers a sizable Primary Bedroom which boasts a generously sized walk-in closet and a 5pc ensuite with a stand-alone tub and oversized glass shower complete with window. The spacious 2nd and 3rd bedrooms are a designer-rich finish. Laundry is conveniently located on the second floor. Double-door entry and oversized windows provide a rich exterior finish. Complete with energy-efficient Heating, and AC/HRV systems, all backed by the 7-year Tarion Warranty make this turnkey home ideal for families and investors. 3 and 4-bedroom plans available from 1840 sqft. "THIS IS NOT AN ASSIGNMENT SALE" (id:60626)
RE/MAX Premier Inc.
195 Sabina Drive
Oakville, Ontario
Step into this bright and expansive open-concept home featuring 3 generous bedrooms and 4 modern washrooms. The heart of the home is a spacious, sunlit eat-in kitchen complete with a large center island, gleaming granite countertops, and a cozy breakfast area that opens directly onto a private balcony perfect for morning coffee or evening relaxation. Beautiful Laminate flooring flows seamlessly throughout the home, complementing the soaring 9-foot ceilings and oversized windows that flood the space with natural light. Elegant wood stairs add warmth and character, while the attached garage offers convenience and extra storage. Retreat to the luxurious primary suite featuring a walk-in closet, a walk-out balcony, and a spa-inspired ensuite bathroom with an upgraded glass-enclosed shower. This home checks every box and is ideally located in a highly sought-after neighborhood close to all amenities. Don't miss this incredible opportunity! (id:60626)
Royal LePage Terrequity Realty
211 Murray Street
Brampton, Ontario
Are you on the hunt for a spectacular house on a HUGE lot, in one of Brampton's most coveted neighborhoods? Your search ends here! This stunning 3-bedroom, 2.5-bathroom, 2-story home is set on an expansive 4,736 square foot lot. It offers three generously sized bedrooms and two and a half baths, with ample living space on the upper level, making it perfect for family gatherings and everyday comfort. The crown jewel of this property is the fully equipped basement apartment, complete with its own kitchen and a three-piece bathroom, ideal for guests or rental income. Bright and inviting, this home features plenty of parking and one of the largest backyards in the area, perfect for outdoor activities and entertaining. Located just steps away from transit, fantastic shops and restaurants, parks, schools, and highways, this home is move-in ready! Don't let this golden opportunity slip through your fingers it's a perfect home for a family, investors, multigenerational living, and even first-time home buyers. Schedule a viewing today and step into your dream home! (id:60626)
Royal LePage Real Estate Services Ltd.
15 Ebury Drive
Brampton, Ontario
Discover this exceptional home. Located in one of Brampton's most desirable neighbourhoods, this property features a spacious and thoughtfully designed layout enhanced by 9-foot ceilings, premium hardwood and laminate flooring, and an abundance of natural light throughout. Perfectly positioned with8in walking distance to David Suzuki Secondary School, McClure Public School, Triveni Mandir, public transit, major banks, this home offer unparalleled convince in a warm and welcoming community. The main floor features a combined living and family room, along with a large eat-in kitchen that opens up to a private backyard-ideal for entertaining and everyday family life. Upstairs, bedrooms provide ample space for a growing family. The house also includes a fully furnished two-bedroom basement perfect for extended family living or a potential; income-generating rental unit. (id:60626)
RE/MAX Realty Services Inc.
6 St Ann Avenue
St. Agatha, Ontario
Perfect blend of modern comfort and rural charm in this stunning 4 bedroom, 2 bath home set on a spacious 101ft by 152 ft backing onto farmland. Nestled on a quiet, mature street in charming St. Agatha. This property offers peace and privacy, while within reach of Kitchener-Waterloo schools, shopping and expressway. Detached 24 x 30 heated garage provided a perfect set up for workshop, storage or home business. Plenty of parking for trucks, trailers, family and guests. Inside this home features a spacious open concept layout creating a warm and inviting atmosphere with easy access to pool, patio and backyard. Fenced outdoor area is a dream for nature lovers and hobbyists alike. New kitchen 2025, new pool heater 2023, pool size 15x28. Workshop 24x30 with natural gas heat. 400 sqft crawl space/storage. (id:60626)
Peak Realty Ltd.
6 Brantley Crescent
Toronto, Ontario
This Rarely Offered Corner Lot (60ftx129ft) Detached Home on a Crescent in the Highly Sought After York University Height. offers the ultimate in privacy and safety. walking Distance To Parks, Schools, Public Transit & Other Amenities. Newly Renovated top to bottom while preserving the original Hardwood underneath. Renovated Kitchen, Flooring, Tiles, Lighting, Painting, Stairs, Closets, Bathrooms, Crown Moulding, etc. Amazing Curb Appeal and lot size to do amazing things. Extended Porch to sit and enjoy the sunshine. Double Car Garage and 4 Car Parking on the driveway. Sidesplit 4 with a Functional Layout: Main level offers Large Living Room with Large Windows, Dining Room and New Kitchen With Quartz Counters, Quartz Backsplash, New Cabinets. 2nd Level offers 3 spacious Bedrooms, Linen Closet and Fully Renovated Full Bathroom. In Between Floor offers 1 bedroom, mudroom with Closet, Full Bathroom and Access to the Backyard which can be used as a Separate Entrance to the Basement. Lower level offers a fully finished Basement Open Concept With Separate Laundry Room, Full Bathroom. Large Cold Storage and a wood burning Fireplace. Storage Spaces throughout the house. Spacious & Quiet Side yard with mature trees perfect for the summer gathering. With its prime location, stunning features, well-thought-out layout, move-in ready condition, this home is truly a masterpiece! Amazing Location & Move In Ready Home 6 Mins Drive to York University, Walk To TTC, Future Finch west LRT, Downsview Park, Trails/Ravines, 401 & 400 Highways, Hospitals, Parks. Schools, Shopping. (id:60626)
Royal LePage Ignite Realty
125 Biscayne Boulevard E
Georgina, Ontario
Exceptional investment opportunity, beautiful brick 4+2 bedroom, 3+1 bathroom home with a legal basement apartment. The basement unit has a separate private side entrance and is ideal for generating passive income with mortgage-helping potential or accommodating extended family. This versatile well maintained property is located in a desirable neighbourhood and is perfect for homeowners, investors, or those looking to offset their mortgage with rental income. This spacious home highlights a bright and spacious main floor eat in kitchen with w/o to deck, a large family room with floor to ceiling fireplace, an extra large dining/living room combo, laundry room, powder room. Second floor boasts 4 good sized bedrooms perfect for families with room to grow or own a home office. The primary bedroom features a 4 piece ensuite and a large walk in closet. Legal basement unit includes a full bathroom, laundry room, kitchen with a breakfast area and 2 additional bedrooms ready to rent or Airbnb for extra income. 2 Car garage, private driveway & Parking. Prime Location: just minutes to schools, public transit, parks, shopping, and major commuter routes making this home highly attractive to both families and renters alike. Whether you're looking for a smart investment or a beautiful home with mortgage-helping potential, this property delivers flexibility, comfort, and opportunity. Don't miss your chance book your private showing today! (id:60626)
Royal LePage Your Community Realty
6 Wylie Street
Caledon, Ontario
Brand New Luxury Finished Townhome in the Heart of Bolton's newest townhome development "Amalfi" . Never Lived In, Developer Unit, Sentero Model, 3 Bedrooms, 2.5 Baths, Approximately 2000 Sq. Ft., with Finished Rec Room. Surrounded By Exceptional Schools, Shops, All Amenities All Within Walking Distance. (id:60626)
Intercity Realty Inc.
486 Highland Road E
Kitchener, Ontario
PURPOSE BUILT TRIPLEX. 3 x 2 BEDROOM UNITS. UNIT 1 & 2 ARE VACANT, UNIT 3 IS OCCUPIED. 2 minutes (1KM) to Highway 7/8. On a bus route. 4 minutes to downtown. Fantastic investment opportunity in the heart of Kitchener! This well-maintained 3-unit building features three spacious 2-bedroom units, each with a full kitchen and 4-piece bathroom. The top two units offer private balconies that were renovated Summer of 2024, while tenants enjoy the convenience of shared coin-operated laundry. The chimney was replaced in in January 2025. Unit 3 renovated April of 2025. Each unit is rented out at $2,100 per month excluding utilities in which they pay 1/3 of the total bills every month. Ideally located with easy access to highways, parks, schools, shopping, and more. A great addition to any investor's portfolio or a perfect opportunity for multi-generational living! (id:60626)
RE/MAX Twin City Realty Inc. Brokerage-2
49 Sylvan Drive
Cambridge, Ontario
Welcome to 49 Sylvan Dr, a stunning side-split home nestled in the highly sought-after Sheps Subdivision just outside Cambridge in North Dumfries. This beautifully maintained property features 4 spacious bedrooms and 2 bathrooms, making it ideal for family living. As you walk throughout the home, you will notice the care and pride of homeownership. The lower level boasts a large recreation room, ideal for family gatherings, a home gym, or a cozy entertainment space. Situated on just under an acre, the meticulously manicured backyard offers a spacious back deck perfect for entertaining, and expansive lawn space for outdoor activities. The large driveway provides ample parking, while the private forest with trails invites you to explore nature right outside your doorstep. Relax in the charming sunroom, perfect for enjoying the tranquility of the outdoors and watching the rain, all while staying cozy and comfortable. For outdoor enthusiasts, canoeing on the nearby Grand River is an added bonus. This exceptional home combines natural beauty, outdoor recreation, and a peaceful setting schedule your private tour today! (id:60626)
Flux Realty

