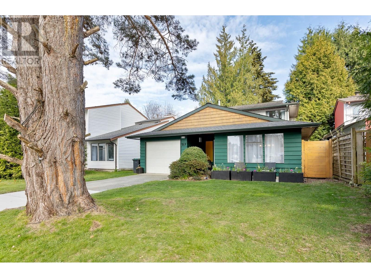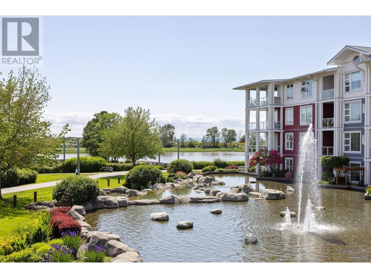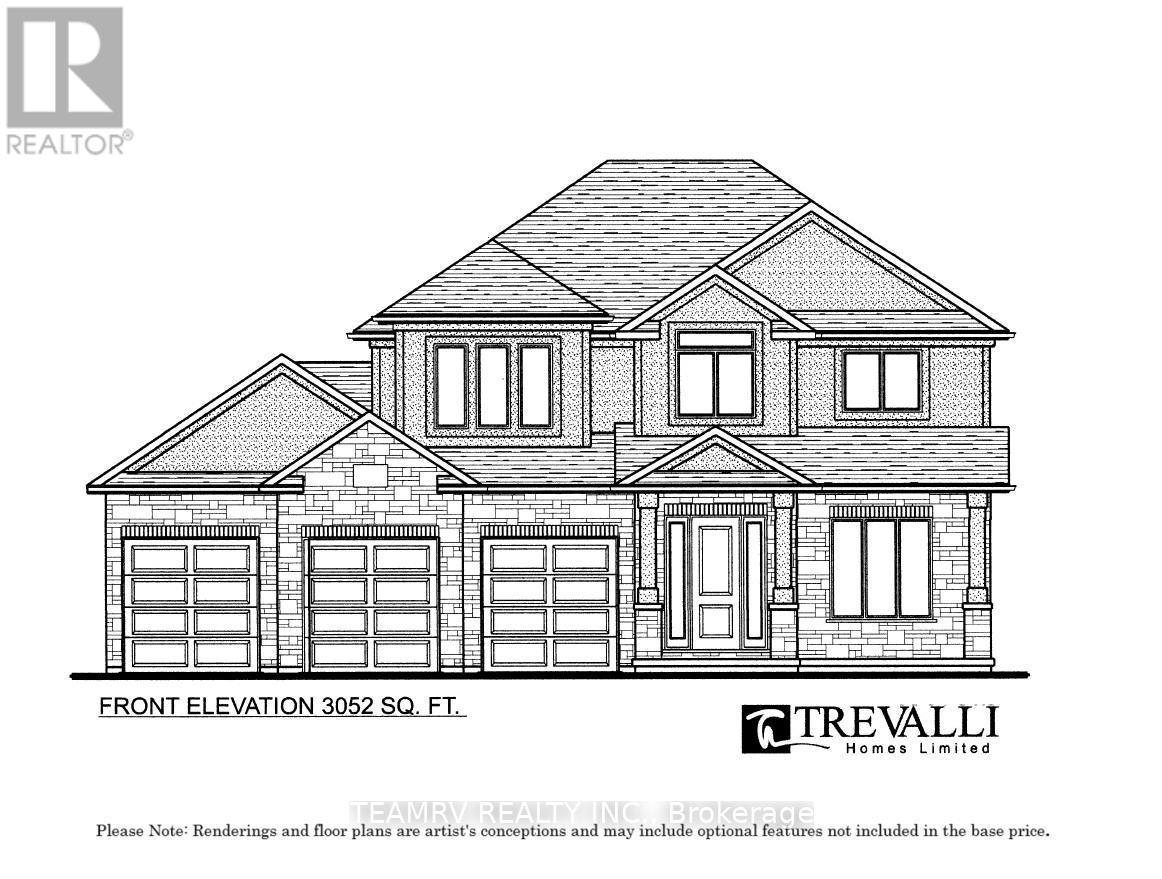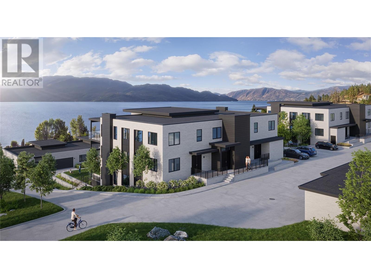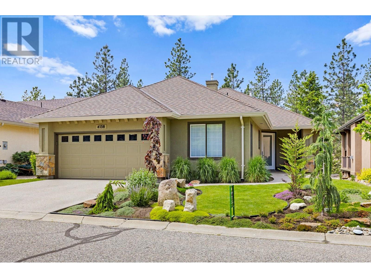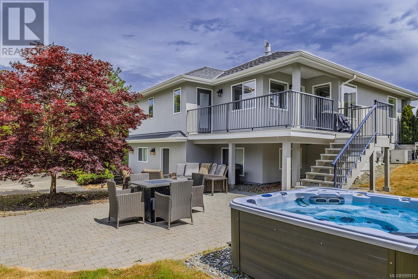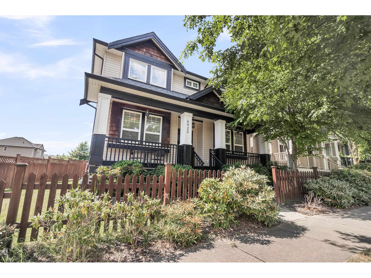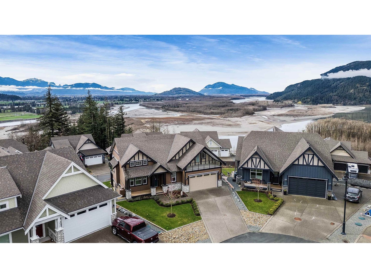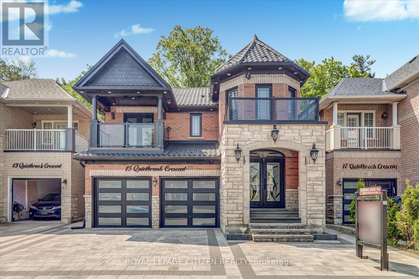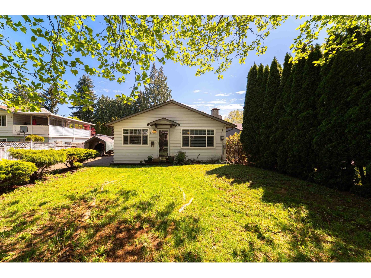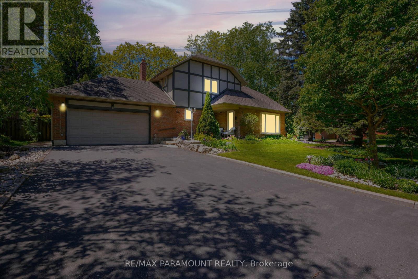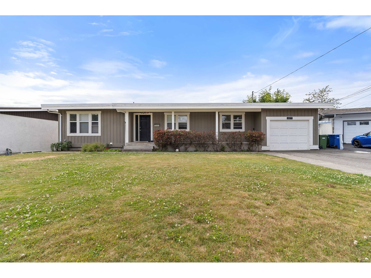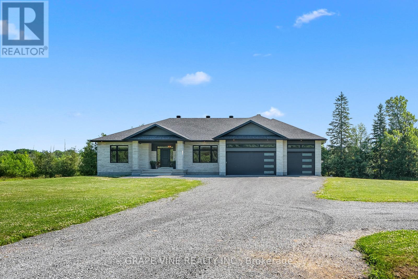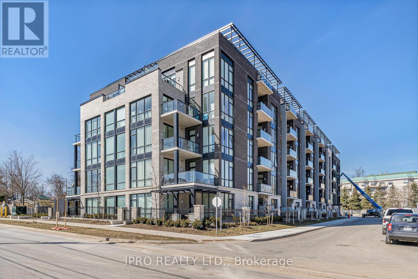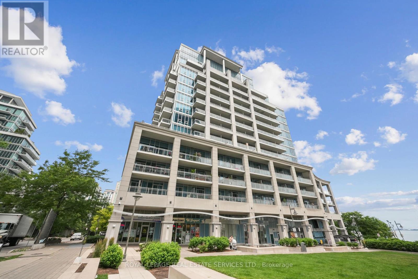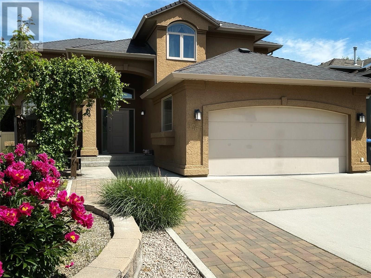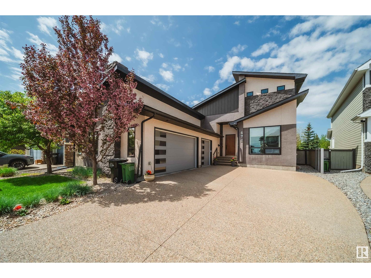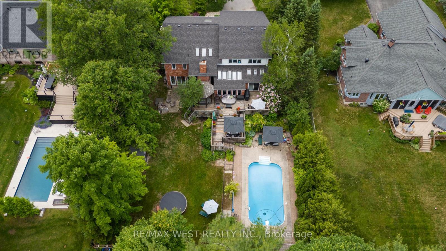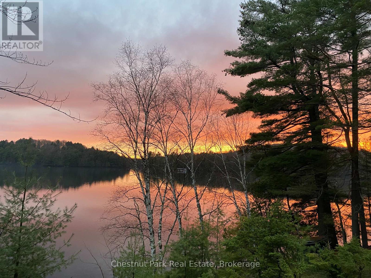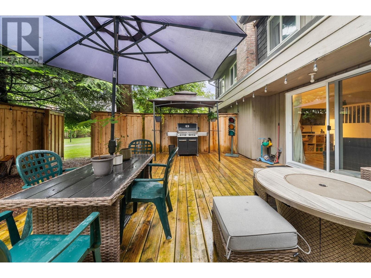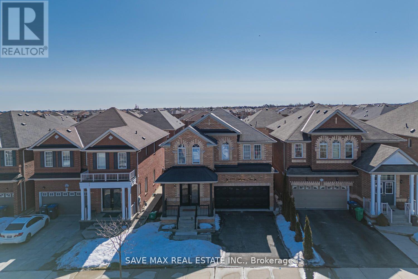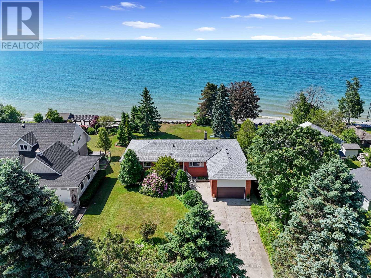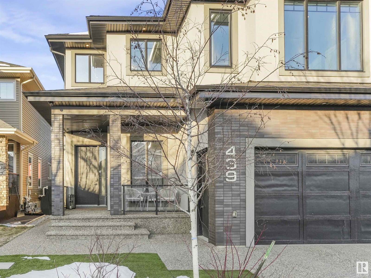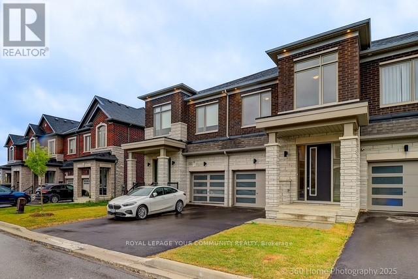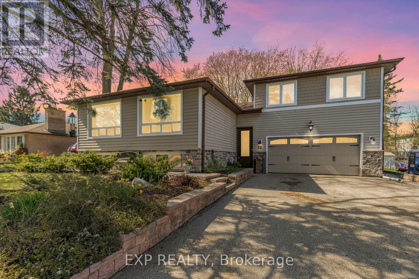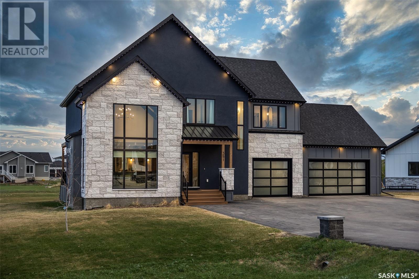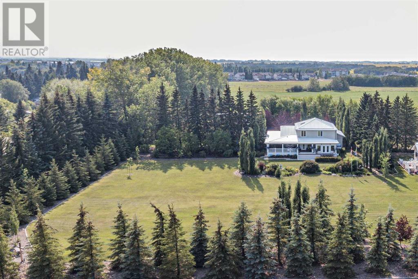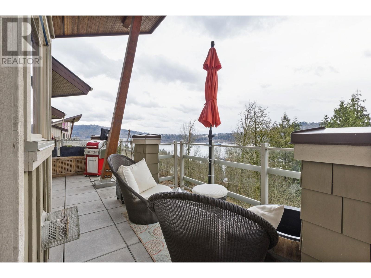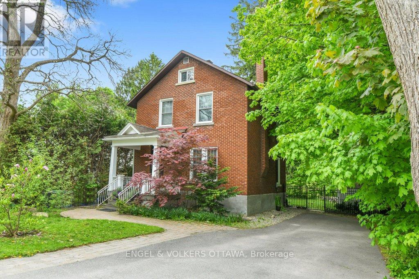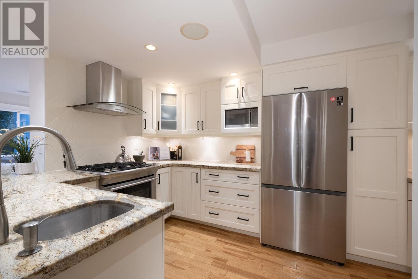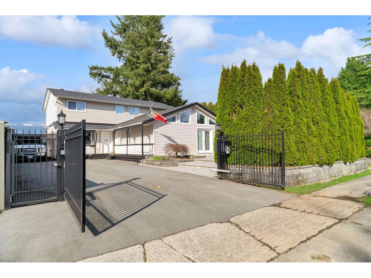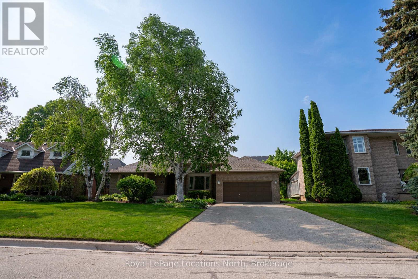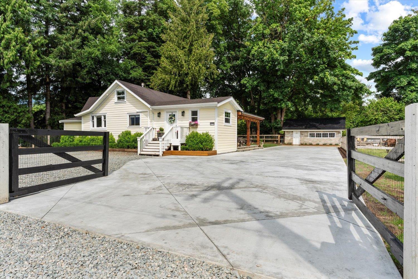1237 Nestor Street
Coquitlam, British Columbia
Welcome to this beautifully updated 4-bedroom, 3-bathroom family home, ideally located in the heart of Coquitlam. The property features modern vinyl plank flooring, renovated kitchen, and updated bathrooms, fully fenced yard, and a single car garage W/ EV charger. Whether you're hosting family gatherings or enjoying a quiet night in, this home is ready for every occasion. Step outside and you're just a short walk to all levels of schools, Douglas College, Town Centre Park, Lafarge Lake SkyTrain, Coquitlam Centre Mall, restaurants, and so much more. Call today to book your private showing! (id:60626)
Royal LePage Sterling Realty
204 4600 Westwater Drive
Richmond, British Columbia
Welcome to Copper Sky, a coastal retreat nestled in beautiful Steveston, offering modern elegance & comfort. This stunning 2 Bed, 2 Bath + Den condo spans over 1,000 sqft of thoughtfully designed space, featuring high ceilings & large windows that flood the home with natural light. The open-concept gourmet kitchen boasts SS appliances & granite countertops perfect for hosting family & friends. Relax in the spacious living area with a cozy fireplace & direct access to your private balcony, ideal for enjoying serene views of the waterfront. Retreat to the master bedroom with a walk-in closet & an ensuite bath. Enjoy access to amenities such as a fitness center & a rec room. Located in a coveted neighbourhood, you're just steps away from the scenic boardwalk, shops & highly rated restaurants. (id:60626)
Sutton Group-West Coast Realty
450 Masters Drive
Woodstock, Ontario
PROMOTIONAL OFFER For Limited only - Choose from one of the three options: OPTION-1: Finished Basement up to 700 sq. ft. (Rec. Rm, bedroom & a bathroom). OPTION-2: Receive $25K OFF the purchase price. OPTION-3: Appliance Package valued at up to $12K, along with a credit of $12,000 after closing to help you reduce your monthly payments by $500/month for 2 years* Terms and conditions apply** Step into sophistication with this 3,052 sq. ft. luxury home featuring a rare 3-car garage on a 60 wide premium lot. Designed for modern family living, the main floor boasts a chefs kitchen with butlers pantry, formal dining, office, dinette, and spacious living areas with 9 ceilings and natural light throughout. Upstairs features 4 spacious bedrooms, including a grand primary suite with spa-like ensuite, a private ensuite for Bedroom 2, and a Jack-and-Jill bathroom for Bedrooms 3 & 4perfect for growing families. Prime Location: Minutes to 401/403, Fanshawe College, Toyota Plant, hospital, schools, and parks. Customizable floor plans (2,1963,420 sq. ft.) and more lots available . Model Home located at 304 Masters Drive, Woodstock, Open House Every Saturday & Sunday (except holidays) | 1 PM 4 PM (id:60626)
Teamrv Realty Inc.
Century 21 Heritage House Ltd Brokerage
5300 Buchanan Road Unit# Prop Sl6
Peachland, British Columbia
Welcome to McKay Grove, an exclusive collection of executive townhomes & condominiums, terraced into the serene hillside of Peachland. Offering sweeping south-west facing lake views, and located just steps from the Okanagan’s best beaches and trails, coffee shops and restaurants. This home contains 1,892 sqft of interior living space all one one level, boasting 3 bedrooms & 2 bathrooms. Upon entry, you are instantly greeted by stunning lake views. Featuring generous open concept living spaces, expansive windows, and luxury features throughout, this home has been curated with the finest designer finishes, fixtures, and appliances to create an unmistakable sense of comfort, welcome, and luxury. From engineered hardwood floors and Dekton-clad professional kitchens to Italian-imported custom millwork with integrated Fisher Paykel appliances, McKay Grove has been designed perfectly for downsizes, summer homes, or anything in between. Generous visitor parking and green space, and a short walk to the lake. Each home features a private double garage. Pet friendly with up to two pets (2 dogs or 2 cats, or 1 dog and 1 cat). Don't forget to check out the Virtual Tour! Completion in Q2/Q3 2025. (id:60626)
Angell Hasman & Assoc Realty Ltd.
4158 Gallaghers Forest S
Kelowna, British Columbia
Welcome to 4158 Gallaghers Forest S, a beautifully updated 2,987 sq. ft. rancher with a walkout basement, nestled against lush green space in the prestigious Gallagher's Canyon community. This 5-bedroom, 3-bathroom home offers modern upgrades, thoughtful design, and stunning natural surroundings. Brand-new hardwood flooring flows throughout the main level, complementing the modern gas fireplace between the foyer and living room. A newly designed laundry room with custom cabinetry adds convenience, while the primary bedroom with ensuite and an additional guest bedroom and full bath ensure effortless main-floor living. The lower level is perfect for guests or extended family, featuring three bedrooms, a full bath, and a summer kitchen. Recent upgrades include a new air conditioning unit and humidifier (2023), upgraded furnace venting, and a roof replacement in 2018. Stylish new interior doors, baseboards, and window casings, along with custom cabinetry in the primary and front entry closets, add to the home’s appeal. A $4,000 remote-controlled shade enhances comfort in the living room. The exterior boasts smart programmable landscape lighting, a fully irrigated yard, and a brand-new front door. Set in Gallagher's Canyon, residents enjoy a world-class golf course, vibrant clubhouse, fitness center, and more. Experience the beauty and charm of Gallagher's Canyon! (id:60626)
Unison Jane Hoffman Realty
28 St. George Street
Georgina, Ontario
Immaculate custom built home located in a very desirable, mature area of many unique built homes by owner with one of a kind design overlooking De La Salle park and Lake Simcoe views. Lovely curb appeal with stone front, covered porch entry and extra-large windows making for beautiful bright spaces. The great room design has a floor to ceiling stone fireplace with a barn wood beamed mantle and walkout from dining room to a covered porch and fenced yard. The open concept kitchen features stainless steel appliances, center Island, quartz counter tops, glass herring bone backsplash and a conveniently located office space. A large open foyer is a focal point to a floating oak staircase leading to the upper level loft family room , 3 generous bedrooms including a primary suite with 5 pc ensuite and spacious walk in closet. Convenient 2nd level laundry. Quartz counters throughout. Attractive upgraded engineered hardwood floors and porcelain tile throughout as well as pot lit ceilings in many areas. Mud room access to the garage. Also included are Rough ins for 3pc bath in basement, alarm system and power for a E-Vehicle in the garage & pot-lit soffits. All this is just steps to beautiful sandy beaches including private Springwood Beach Association at Brule Lakeway, public transit at the corner and all amenities. This one is a beauty! (id:60626)
Keller Williams Realty Centres
1112 Aery View Way
Parksville, British Columbia
You need to see the inside of this Walter Allen-built home, ideally located close to everything a family could want—parks, schools, shopping, recreation, and more. Offering 2,468 sq.ft. of living space, this home has been lovingly maintained and thoughtfully updated over the years. Recent improvements include a new roof in 2019, updated plumbing in 2021, and a freshly painted exterior with long-lasting elastomeric stucco coating. Step inside and you’ll find rich hardwood floors flowing throughout the main living areas, adding warmth and character. The bright and functional kitchen includes stainless steel appliances, including a brand-new Bosch dishwasher, with ample counter space for prepping meals or hosting. A cozy breakfast nook off the kitchen opens onto the rear deck—perfect for summer BBQs or relaxing with your morning coffee—offering direct access to the beautifully landscaped and private backyard. The spacious primary bedroom is a retreat of its own, featuring a luxurious ensuite with heated marble floors, double sinks, a marble countertop, designer glass block window, and a 5-foot walk-in shower. Downstairs, the lower level is fully finished and offers ideal flexibility for a growing family, home office, or suite potential with its own entrance and ample space. The laundry room has been upgraded with a state-of-the-art GE Fresh Vent washer and dryer. Outdoors, you’ll find mature landscaping, a fenced yard, and a side driveway leading to a second, detached heated garage with 220V power—perfect for a workshop, storage, or hobbies. There's even a hot tub, making this space ideal for entertaining or winding down after a long day. This home is walking distance to Oceanside Elementary and just minutes to Oceanside Place arena, shopping, the beach, and the world-famous Morningstar Golf Course. Whether you're looking for peace, privacy, or proximity, this property checks all the boxes. All measurements are approximate and should be verified by buyer or realtor (id:60626)
Oakwyn Realty Ltd. (Na)
7 Marigold Drive
Guelph, Ontario
Nestled in the serene community of Kortright Hills, this stunning detached corner property offers the perfect blend of comfort, and exceptional outdoor living. With over 2,300 square feet of beautiful and recently upgraded living space, a 2 car garage, and thoughtful design, this home is ideal for growing families or multi-generational living. Inside you're welcomed by a grand vaulted entryway that sets the tone for the stylish and open main floor complete with new vinyl flooring and upgraded patio doors and California shutters. The family room flows effortlessly into the spacious kitchen that offers granite countertop & stainless-steel appliances, with easy flow to the dining area, creating an inviting space perfect for everyday living & hosting. One of the standout features of this home is the bonus room. Flooded with natural light & offering a flexible layout perfect for a home office, playroom, or cozy lounge complete with a gas fireplace. Step out onto the private balcony with views of the beautifully landscaped front and side yard. The upper-level features generously sized bedrooms, including a primary suite complete with a deep walk-in closet & a spa-inspired ensuite with a tub and shower. The additional bedrooms are bright and with ample closet space, while the large family bathroom offers dual sinks and a spacious tub/shower combo. The basement offers a welcoming retreat for guests, or in-law accommodations, with its own dedicated space for privacy. The true showstopper is the backyard, a private, one-of-a-kind outdoor retreat perfect for entertaining. Whether you're hosting summer pool parties or enjoying quiet evenings under the stars, this backyard is unmatched in the area. With multiple locations for outdoor seating and dinning, to a large on ground pool and composite deck, a hot tub, and kids outdoor play area, this backyard will be your family's favourite place to spend time together. Don't miss the opportunity to call this exceptional home yours. (id:60626)
Royal LePage Royal City Realty
222057/222055 Highway 24
Rural Wheatland County, Alberta
WELCOME to this BEAUTIFUL Property with 2 HOUSES Situated on 13.06 acres of WELL-KEPT Grounds in Wheatland County, consisting of a PRIMARY Residence (3,980.48 Sq Ft of Developed Living Space) and a SECONDARY Bungalow (1,321.85 Sq Ft of Developed Living Space) with a DOUBLE Garage. The TWO Dwellings make it ideal for MULTIGENERATIONAL Living, Guests, or Rental. The Primary Residence has a CHARMING RUSTIC feel with exposed WOOD BEAMS, High Ceilings, and a number of ARCHITECTURAL Details (2019 all TRIPLE PANED windows). There is a 30' x 40' COVERED Deck leading to the SOUTH-Facing Front Entrance, where the foyer is done in SLATE FLOOR TILE, leading to a LARGE Great-Room with HARDWOOD floors, featuring a FLOOR-TO-CEILING Stone Overlay for a WOOD STOVE. This is Topped with a DOUGLAS FIR Mantle. Adjacent is the INTIMATE Dining Room with FRENCH DOORS leading to the West Wide of the Deck. Moving into the Kitchen Area, there is a 2 pc Bathroom, an Eating area, a SECOND Wood Stove, and Sliding Doors leading to a PATIO also on the West Side. The Kitchen itself has SS APPLIANCES, a Gas Stove, Light Colored Cupboards, and a Tile backsplash. Flooring is RUSTIC FLAGSTONE, giving a COUNTRY Atmosphere. The Laundry and Pantry are off the kitchen, AS WELL as a mudroom with a DUTCH DOOR leading out to a PATIO on the East Side. Upstairs is the PRIMARY Bedroom with 4 pc bath, including a WALK-IN shower and CLAW-FOOT-TUB. A UNIQUE Hammered Iron Railing leads from upstairs down to the basement, where there are 2 LARGE Bedrooms, a 3 pc Bathroom, 2 Storage Rooms, and 2 Utility Rooms. There is IN-FLOOR heating as well in the Basement. The lawns are WELL KEPT with a Number of Flowering Trees and Shrubs, a Pond, and a LARGE GARDEN Space, also a DOG KENNEL. The SECONDARY Bungalow has a LARGE Kitchen, a Living Room with HARDWOOD Floor, 3 Bedrooms, a 3 pc Bathroom, and a DEN with Sliding Patio Doors to a Deck. The Basement is unfinished but has a LAUNDRY ROOM and 2 LARGE Storage Rooms. There is a detached DOUBLE GARAGE and several Flowering Trees and Shrubs. There are 2 BRAND-NEW SEPTIC (May 2025) for both houses. The rest of the property INCLUDES VARIOUS OUTBUILDINGS, including a Large Shop with 200 amp Service, Barns, Grain Bins, Horse Shelters, and Pasture. BOOK your showing TODAY! (id:60626)
RE/MAX House Of Real Estate
6925 196 Street
Surrey, British Columbia
Welcome to this Charming 5 Bedroom home situated on a desirable corner lot in the heart of Clayton Heights, one of the area's most sought after family communities. This home features an efficient and functional floor plan, complete with an additional Den and Flex Space ideal for a Home Office, Playroom, Fitness Room or Guest Area, offering versatility for growing families. The Mortgage Helper with a separate entrance adds incredible value, whether you're looking for Extra Income or space for Extended Family. Enjoy the convenience of being within walking distance to local parks, schools, and shopping, everyday living easy and accessible. A perfect opportunity to own in a vibrant, family friendly neighbourhood, don't miss your chance to call this place home! (id:60626)
Homelife Benchmark Realty Corp.
6045 Breonna Dr Nw
Nanaimo, British Columbia
Possible two lots...Looking for a fabulous waterfront lot over 50,000 square feet to build your luxury home. Look no further call for more details. North Nanaimo location, close to parks, schools, shopping. Yet private and amongst like minded neighbours. Geotechnical passed. (id:60626)
Sutton Group-West Coast Realty (Nan)
1306 Stromdahl Place, Mt Woodside
Agassiz, British Columbia
STUNNING 2 storey w/bsmt located in the HIGHLY COVETED Mt. Woodside area! Enter into this SEMI-CUSTOM home w/large office just off the foyer - seamlessly flowing into the grand OPEN CONCEPT living room w/high ceilings & FABULOUS brick-faced propane f/p & MASSIVE WINDOWS facilitating AMPLE natural light throughout! A GORGEOUS kitchen awaits you w/sizable island, S/S appliances, gas range w/quartz counters! The HUGE master on main features access to the large wrap around balcony w/an EXQUISITE 5 pc ensuite including the spa-esque soaker tub, dual vanity & glass shower! Not to mention - the extensive W.I.C. w/built-in shelving. Spacious LOFT upstairs w/ covered balcony, 8 solar panels, A/C, outdoor patio heater, Gen X generator, security system, & ANOTHER F/P in the bsmt - WOW! * PREC - Personal Real Estate Corporation (id:60626)
RE/MAX Nyda Realty Inc. (Vedder North)
15 Quietbrook Crescent
Toronto, Ontario
Beautiful & Spacious 4+2 Bdrm, 3+2 Bath Detached Home In Sought-After Brookside! Well-maintained home backing onto treed lot - no neighbours behind! Features open-concept LR/DR, hardwood flrs on main & 2nd lvl incl. stairs, modern kitchen w/ S/S appliances. Recent upgrades: new metal roof, AC unit, triple-pane windows, new doors, interlocking around entire home. Finished bsmt w/ sep entrance, 2 bdrms, 2 baths, vinyl flooring - perfect for in-law suite or rental potential. Double garage, owned tankless water heater & furnace. Convenient location - close to TTC, schools, parks, shops, golf course & mins to Hwy 401/407 (id:60626)
Royal LePage Citizen Realty
44 Dyer Crescent
Bracebridge, Ontario
New Never Lived-In Bracebridge Executive Detached Home Nesled On A Private 0.48-Acre Premium Ravine Lot. This Largest Community Lot Home Features Over 3000 Sq Ft Of Luxurious Living Space With Over $225,000.00 In Premium Upgrades, With Ensuite Perfect For In-Laws, Open Concept Living With A Gas Fireplace, Upstairs Primary W/Ensuite And Walk-In Closet, Second Floor Laundry, Office Area Or Entertainment Area. Easy Access To Bracebridge Sportsplex, Schools, The South Muskoka Curling And Golf Club. Close Access To HWY 11, Parks, Downtown, Schools, Hospital, Trails & Falls. Premium Ravine Lot Backyard, With At Least 4 Car Parking On Driveway, No Sidewalk. (id:60626)
Homelife/future Realty Inc.
9484 133a Street
Surrey, British Columbia
Charming 4-bedroom, 2-bath rancher in prime location near Surrey Memorial Hospital and steps from Queen Elizabeth Secondary. Perfect for families or investors, this home sits on an R3-zoned lot allowing for single-family, duplex, houseplex, or small-scale multi-unit residential development, offering excellent future potential. Enjoy the convenience of parking for 7 vehicles +, and RV parking is available. Whether you're looking to move in, rent out, or redevelop, this property is a rare opportunity in a highly desirable neighborhood. Don't miss out! (id:60626)
RE/MAX Sabre Realty Group
44 Cairnmore Court
Brampton, Ontario
A Great Opportunity To Be A Proud Owner In The Prestigious Park Lane Estates & Enjoy The Beautiful Tranquil Setting In Highly Coveted Snelgrove Neighborhood. A Beautiful Very Well Maintained Double Story Detached House Situated On A Huge 81 Ft X 116 Ft Corner Lot With So Much Space. It Features 4 Big Size Bedrooms & 4 Bathrooms And An Insulated Double Car Garage. The Main Floor Offers A Large & Bright Living Room & A Separate Dining Room. The Big & Renovated Open Concept Eat-In Kitchen Overlooking To The Family Room With Walkout To Your Own Private Oasis. Primary Bedroom On The 2nd Floor Has 4 Pcs Ensuite Bathroom & Walk-in-Closet. The Other Three Bedrooms Are Bright & Spacious Along With 4 Pcs 2nd Bathroom. Big Windows Throughout The House Bring In Abundance Of Natural Light. The Finished Basement Comes With A Large Recreational Room, A Bar And A 4 Pcs Bathroom. A Large Driveway W/Total 6 Parking Spaces. The 9 Feet High Double Car Garage That Comes With A City Permit To Be Converted Into A Livable Space Is Cherry On The Top. Beautifully Maintained Front and Backyard With Mature Trees And Colorful Perennials. Main Floor Laundry For Your Convenience. Don't Miss It, You Are Going to Fall In Love With This House & The Neighbourhood. **Extras** 2 Storage Sheds In The Backyard, Kitchen Renovations - 2022, En-Suite Bathroom Reno - 2023, Roof- 2012, Furnace - 2012, AC- 2014, Windows 2012 & 2014, Dishwasher- 2023, Microwave, Washer & Dryer - 2023, Hot Water Tank- Owned. (id:60626)
RE/MAX Paramount Realty
12414 80 Avenue
Surrey, British Columbia
This well-maintained and spacious home features a total of 7 bedrooms and 4 bathrooms, making it ideal for large or extended families, or investors seeking strong rental income potential. The functional layout offers ample living space with bright, comfortable rooms throughout. With multiple bedrooms and bathrooms spread across both levels, the home provides flexibility for multi-generational living or the opportunity to rent out separate suites for additional revenue. Situated on a generous 10,000+ sq.ft corner lot, the property not only offers abundant outdoor space but also holds significant future development potential. Whether you're looking to move in with a big family, generate rental income, or invest in a property with rezoning possibilities. (id:60626)
Woodhouse Realty
2277 Rainier Street
Abbotsford, British Columbia
Welcome to this charming home nestled in a quiet cul-de-sac, in Central Abbotsford. Enjoy the convenience of being close to shopping centres, parks, and top-rated schools. This property boasts a one-bedroom legal suite with its own private patio and 2nd one-bedroom suite ideal for rental income or extended family. The home features a high-efficiency furnace to keep you warm during the cooler months. Step outside to the massive covered deck with a heated sitting area, perfect for year-round enjoyment. Ample storage space is available throughout the property. For electric vehicle owners, a fast charger is also included. (id:60626)
RE/MAX Truepeak Realty
1805 Ashton Station Road
Ottawa, Ontario
Welcome to this beautifully finished, move-in-ready home located in the charming community of Ashton. This 2,500 sq. ft. bungalow features 3 bedrooms, 2.5 bathrooms, and a dedicated office, perfect for remote work or study. The open-concept layout includes a modern kitchen that flows seamlessly into the bright and inviting living area, ideal for both relaxing and entertaining. The kitchen showcases Laurysen custom cabinetry, quartz countertops, a large island, and high-end appliances. The spacious master bedroom features a coffered ceiling, an sizeable walk-in closet and a stunning ensuite complete with a large custom standalone shower and a relaxing free-standing tub, perfect for unwinding after a long day. With top-quality finishes throughout and thoughtful design, this home offers comfort, style, and functionality in a peaceful, family-friendly setting. Inside, the home showcases 3/4 inch engineered hardwood flooring throughout, while a beautifully crafted custom hardwood staircase adds to its refined character. Comfort is maintained year-round with an energy-efficient heat pump providing both heating and cooling. Situated on a 2-acre lot, the property includes a fully finished and insulated 3 car garage equipped with an EV plug-in, offering ample space for parking, storage, or a workshop. Outdoor living is just as inviting, with a covered deck and interlock patio, ideal for summer barbecues, morning coffee, or peaceful evenings under the stars. The remainder of the expansive lot is fully covered with lush grass, providing plenty of space for outdoor activities or future landscaping. The front of the home is beautifully finished with full stonework, offering timeless curb appeal, while the remaining exterior is clad in insulated composite siding which provides long-lasting durability and enhanced energy efficiency without the need for upkeep. The basement features rough-in plumbing, framing and electrical for future use. (id:60626)
Grape Vine Realty Inc.
4 - 2351 Lakeshore Road W
Oakville, Ontario
Opportunity in Bronte Village - large and spacious End-Unit with Elevator & Rooftop Views. Rarely offered and full of potential, this executive end-unit townhome sits on an oversized corner lot in one of Oakvilles most desirable lakeside communities. With a private side yard, 2-car tandem garage, and private driveway, there's parking for 3a true luxury in Bronte Village.Inside, enjoy over 2000 sq ft of versatile living space, including a private in-suite elevator that connects all levelsright up to your wraparound rooftop terrace with panoramic lake and village views. The bright, open-concept main floor offers 9-ft ceilings, hardwood floors, large windows, and walkout access to a deck and yardperfect for entertaining. The kitchen and bathrooms are ready for your personal touch, offering exceptional upside for renovators or buyers looking to add value. Upstairs, two spacious bedrooms with walk-in closets share a 4-pc bath, while the third-floor primary suite is a true retreat with a massive 14-ft walk-in closet and a 5-pc ensuite featuring a soaker tub and glass shower. Steps from the lake, Bronte Marina, parks, boardwalk, shops, cafés, and restaurantsthis is a rare opportunity to buy into Bronte at great value and make it your own. (id:60626)
Exp Realty
209 - 42 Mill Street
Halton Hills, Ontario
Luxurious Corner Unit Condo in Downtown Georgetown. Welcome to your dream home! This brand new corner unit condo is located in a prestigious boutique building right in the heart of downtown Georgetown with 1373 interior sq ft. Enjoy the ultimate convenience with the GO station, vibrant shops, delightful restaurants, the farmers market, and the library all just a short stroll away. Step inside this open-concept haven, featuring a spacious layout with three elegant washrooms. The dining room seamlessly flows into the living area, which is bathed in natural light and opens up to a generous 190 sq ft balcony perfect for relaxing or entertaining. The gourmet kitchen is a chef's delight, showcasing modern finishes, stunning hardwood floors, pot lights, quartz countertops, a stylish backsplash, and stainless steel appliances. For your guests, there is a convenient powder room, ensuring privacy and comfort. Retreat to the expansive primary bedroom, which boasts a luxurious ensuite with double vanity and a large shower, along with a walk-in closet that provides ample storage. The second bedroom is equally spacious and features its own 4-piece ensuite, perfect for family or guests. Plus, enjoy the added convenience of an ensuite laundry.This condo offers excellent amenities, including a beautiful party room, a fully-equipped gym, and outdoor lounging areas complete with barbecue facilities and fire tables for those cozy evenings. For pet lovers, the building includes a dedicated pet spa, making it a perfect home for you and your furry friends.Experience the perfect blend of luxury, convenience, and comfort in this exquisite downtown condo. * Some photos have been virtually staged. (id:60626)
Ipro Realty Ltd.
1102 - 58 Marine Parade Drive
Toronto, Ontario
Welcome to an extraordinary lakefront lifestyle at The Explorer, one of Toronto's most prestigious waterfront residences in sought-after Humber Bay Shores. This expansive suite features over 1,600 square feet of refined living space, where every window frames breathtaking panoramic views of the city skyline and Lake Ontario. Designed with both elegance and function in mind, the split-bedroom layout offers ideal privacy, with bedrooms positioned at opposite ends of the suite. The open-concept living, dining, and kitchen areas provide the perfect setting for entertaining or unwinding against the backdrop of shimmering waters and breathtaking sunrises. A centrally located den offers incredible versatility, ideal as a third bedroom, spacious home office, or quiet retreat. Tastefully updated with modern fixtures and premium finishes, this residence blends timeless design with contemporary flair. Every detail speaks to quality and comfort. Residents enjoy hotel-inspired amenities, including full concierge services, an indoor pool, a state-of-the-art fitness centre, guest suites, a business centre, a party room, and more, surrounded by impeccably manicured grounds and the vibrant waterfront community. Step outside to explore scenic trails, cafes, parks, shopping, restaurants, public transportation, and nearby marinas. Life truly is better by the lake. (id:60626)
Royal LePage Real Estate Services Ltd.
52 Durum Drive
Rural Wheatland County, Alberta
Strategically situated in Origin Business Park, this prime 3-acre commercial parcel offers exceptional highway exposure near the weigh scale. The park is ideally positioned close to the De Havilland manufacturing facility, Wheatland ASP, a gas station, and numerous amenities, making it an excellent location for businesses seeking high visibility and convenient access. (id:60626)
RE/MAX Key
3767 Springbrook Road
Kelowna, British Columbia
Tucked on a quiet no-thru street in Kelowna’s sought-after Lower Mission, this fully renovated home blends timeless design with modern function. A vaulted, light-filled foyer opens to spacious formal living and dining areas, framed by large windows and a sense of openness throughout. The layout flows naturally into the chef’s kitchen and casual family room, creating an ideal space for entertaining or everyday living. A versatile den (or 5th bedroom) and a custom-designed mudroom add flexibility and function. Upstairs, find four spacious bedrooms including a serene primary suite with a walk-in closet & a spa-inspired ensuite. The finished basement—rare in this neighbourhood—adds recreation space, a hobby/work area, and storage. Finished areas have lower ceiling height; the utility/storage room is full height. Thoughtful upgrades include custom-built-ins, dual-energy heating, on-demand hot water, PEX plumbing, and more. Private fenced yard, extra-large double garage, RV parking, wide driveway. Walk to top schools, two blocks to the beach, H2O Pool/Rec Centre/sports fields, and new DeHart Park with waterpark, pickleball, walking loops & winter outdoor skating. Book your private viewing today. (id:60626)
RE/MAX Kelowna
168 Bookjans Drive
Hamilton, Ontario
Imagine stepping out your front door... and into the park. Located directly across from beautiful Bookjans Park in a family-friendly Ancaster neighbourhood, this upgraded 4-bedroom Losani-built home offers an exceptional lifestyle just minutes from schools, shopping, and Hwy 403. Built in 2014 and professionally renovated in 2020, this home combines quality construction with designer touches. The custom kitchen is a chef’s dream—featuring Monogram appliances, dual sinks, a massive 7.5’ x 5’ Calacatta island, and sleek cabinetry—all open to the family room with a striking double-sided stone fireplace. Soaring 9’ ceilings on both levels, a dramatic double-height foyer, and rich maple hardwood flooring throughout elevate the space. Trim and millwork have been thoughtfully upgraded with 4 casings (with backband) and 7¼ baseboards. Upstairs, the luxurious primary suite includes a spa-like ensuite and built-in wardrobe in the walk-in closet. A convenient second-level laundry room and a newly renovated (2025) main bathroom complete the upper level. Set on a sun-filled 42’ lot with southern exposure and no homes in front, this home checks all the boxes—location, layout, and style. Just move your furniture in and enjoy! (id:60626)
RE/MAX Escarpment Golfi Realty Inc.
672 180 St Sw
Edmonton, Alberta
Former Caritas Lottery Grand Prize Home backing green space! This exceptionally built home offers 4,300sqft of living space in Windermere blending luxury, functionality & designer touches! Professionally landscaped w/ a west-facing yard, it features an oversized 3-car garage w/ epoxy floors, storage systems, wall heaters & hot/cold taps. Inside, the main floor boasts soaring 12’ ceilings, a grand entrance, heated tile, built-in speakers, and a gourmet kitchen with Sub-Zero/Wolf appliances, 2-tier island, walk-in pantry, and a dual-sided fireplace shared with the great room. Walk out to the covered deck with built-in BBQ & cooktop. The stunning owner’s suite offers a double-sided fireplace, soaker tub, spa shower, private balcony & stacked W/D. Floating stairs lead to a walkout basement with theatre, gym, bar, 2 beds w/ WICs, 2nd laundry, and covered patio. A/C, alarm, structural warranty to Jan 2026. So much to offer, close to all amenities - A true one-of-a-kind! (id:60626)
Rimrock Real Estate
35 Jodies Lane
Springwater, Ontario
Welcome to Your Tranquil Retreat in Midhurst! Nestled on a quiet dead-end street in one of Midhurst's most desirable neighborhoods, this spacious and versatile 4+1 bedroom, 4-bathroom multi-level family home offers the perfect blend of comfort, flexibility, and outdoor luxury. Surrounded by mature landscaping and backing onto privately owned, environmentally protected land, this peaceful setting provides the ideal escape just minutes from the City of Barrie, good schools, golf courses, the hospital, GO Transit, and major highways for a seamless commute. Inside, the thoughtfully designed layout is ideal for families of all sizes, including multi-generational living. The home features four generous bedrooms, plus a flexible bonus room that can serve as a fifth bedroom, office, or guest space. Three full bathrooms and a convenient main-floor powder room ensure there's space for everyone. Multiple levels provide distinct living zones, including an oversized family room with a cozy fireplace and walkout to the backyard, and large multipurpose rooms perfect for games, hobbies, or a home gym. Ample storage is found throughout. Step outside into your private backyard oasis, where a sparkling inground pool and expansive multi-level deck invite you to relax or entertain in style. The beautifully landscaped and fully fenced yard includes an inground sprinkler system and a dedicated dog run perfect for pet lovers. Whether you're hosting family gatherings, enjoying quiet evenings under the stars, or simply soaking in the serene surroundings, this exceptional home offers the lifestyle you've been dreaming of all with convenient access to everything you need. (id:60626)
RE/MAX West Realty Inc.
652 North Waseosa Lake Road
Huntsville, Ontario
Nestled along the tranquil shores of Lake Waseosa, this 3-bedroom, 3-bathroom bungalow with a walkout offers 123 feet of water frontage and 2,679 sq. ft. of living space. With ideal southwest exposure, enjoy stunning sunsets and crystal-clear waters perfect for fishing and boating. The functional layout features large windows on the main level, filling the space with natural light. The kitchen and adjoining dining room, with a double-sided wood-burning fireplace, create a welcoming space for family gatherings. A three-season sunroom allows for outdoor enjoyment, while the living room walkout leads to a deck and seating area, ideal for summer evenings. The lower level includes a spacious recreation room with a wet bar, an office for remote work, a laundry room with a walkout to the side yard, and direct access to a generous patio. Just 15 minutes from downtown Huntsville, you'll have easy access to shops, dining, and essential services. With North Waseosa Lake Road directly off Highway 11 and maintained year-round, this lakeside retreat is easily accessible in all seasons. (id:60626)
Chestnut Park Real Estate
2393 Mountain Highway
North Vancouver, British Columbia
When your daily life at home feels like you´re on vacation, life is good. Yorkwood Park, Lynn Valley´s hidden gem in one of North Van's most desirable neighbourhoods. 1,846 ft² of well-designed living space; the perfect blend of comfort & functionality. Indoor/outdoor living on main; rec room, laundry & indoor playground on bottom level. 3 large bedrooms up, huge primary BR with WIC & private covered deck. Private fully fenced back yard-ideal for BBQs, kids, & pets. Your back gate opens to a 12 second skip to resort-style amenities including an outdoor pool with change rooms & picnic tables, playground, b-ball court, lush green gardens & common areas. New furnace, windows (2024), and hot water tank (2023). Just steps to Lynn Valley Centre, schools, trails, parks, & transit. (id:60626)
Royal LePage Sussex
233 Valleyway Drive
Brampton, Ontario
Stunning fully upgraded home in prestigious Credit Valley! This luxurious property features herringbone flooring, smooth ceilings, pot lights, premium chandeliers, an electric fireplace, and a custom glass staircase. The chefs kitchen boasts smart, color-changing appliances, a commercial exhaust fan, a garburator, cabinet lighting, and a gas line. Upstairs, enjoy an extra washroom, custom vanities, standing showers in all bathrooms, upgraded doors, hardwood flooring, and a home theatre. The finished basement includes two bedrooms, a full washroom, and a separate side entrance ideal for rental income or extended family. Exterior upgrades include pot lights, backyard concrete work, and fresh grass. Located in a high-end community with top-rated schools and excellent amenities! A must-see! (id:60626)
Save Max Real Estate Inc.
157 North Shore Road
Alnwick/haldimand, Ontario
Nestled on the shores of Lake Ontario in the coveted Hamlet of Grafton, this charming brick bungalow offers a rare blend of comfort, space, and breathtaking views. Featuring an attached garage and in-law suite potential in the lower level with a separate entrance, this home is designed for versatility and relaxed living. The main floor features a bright and spacious living room with a wall of windows that frames the spectacular lake views, complemented by elegant crown moulding and tile flooring. The open-concept dining area seamlessly flows into the living space, offering direct access to the outdoors and making it ideal for entertaining. The sunny kitchen boasts ample cabinetry, generous counter space, stainless steel appliances, and a large window over the sink. Retreat to the primary bedroom, where tranquillity meets function offering a large closet, a luxurious en-suite with a soaker tub, a separate shower, and your very own sauna. Two additional bedrooms, a full guest bathroom, and main-floor laundry complete the level. Downstairs, the walkout lower level features a cozy rec room with wood stove, a bedroom, games room, and a flexible studio or office space, ideal for multigenerational living or a growing family. Step outside to a spacious patio and soak in the panoramic lake views. With 80 feet of shoreline, generous greenspace, and established garden areas, the property is a lakeside haven just minutes from local amenities and 401 access. (id:60626)
RE/MAX Hallmark First Group Realty Ltd.
439 Windermere Rd Nw Nw
Edmonton, Alberta
Welcome to this luxurious custom made Smart home located in Windermere!With more than 3100 sqft of living space, a heated oversized garage. As you enter the home you are welcomed by a beautiful entry way showcasing a $50k glass and wood staircase carried to the upper level. The main floor is 10” ceiling throughout and features a large living room, formal dining room, stylish kitchen space, all with custom control blinds, UV ray free windows, sub-zero paneling refrigerators, Jennair upgraded venting, heated flooring. On the main floor you will also find a full bed and bath with views of the backyard. Upstairs master bed and a massive ensuite that includes a his/her sink space w/heated flooring, a large a steam shower and free standing tub. The basement level is completely custom and includes features like wall paper imported from Italy, a glass workout space, large living room with wet bar, and another bedroom and full bath for guests or family to enjoy. Deck/patio includes outside speakers and hot tub. (id:60626)
Initia Real Estate
1821 Capistrano Drive
Kelowna, British Columbia
Enjoy the beautiful mountain and valley views from this impressive walkout rancher with an open concept and large .46 acre lot. Main level living features 13 foot ceilings, and expansive windows. The gourmet kitchen has updated appliances, a large island, and walk-in pantry. Living and dining room flow to the stunning semi-covered deck ideal for barbecuing, hosting guests or simply appreciating the views. Magnificent suite with a spa-like soaker tub, luxury shower and double vanity. A second bedroom, full bathroom and laundry room are all on the main floor. Tons of light flows in the lower level walk out which includes 3 more spacious sized bedrooms, all with private ensuite bathrooms. Watch a movie in the family room or warm up by the fireplace, opportunities are endless! Extra kitchen and a 3 season sunroom to the second exquisite deck create the ultimate home. RV + boat parking, generous 25' x 27' garage, located on the quiet no through street, next to Carney Park + walking trails. Live minutes to newly established grocery stores, and the lifestyle in the amazing Quail ridge community. The 36 hole Championship Nicklaus / Les Furber designed golf courses, with top-notch practice facilities, and completely renovated clubhouse will surely impress. (id:60626)
RE/MAX Kelowna
4709-4719 49 Avenue
Red Deer, Alberta
Development Opportunity for an Owner/User! Located in the heart of Downtown Red Deer within close proximity of Sorensen Station, City Hall and the newly built Justice Centre, this 14,385 SF building is available for sale. The building has one long-term Tenant, with three additional units available to lease out or use for your own business. The sale price includes two adjacent titled parking lots along 48th Street (0.32 acres combined), as well 7 titled parking lots along 47th Street (0.59 acres combined). This property offers excellent exposure to 49th Avenue, one of Red Deer's main thoroughfares, where thousands of cars pass by daily. The available units are also listed for lease. (id:60626)
RE/MAX Commercial Properties
43 Tipp Drive
Richmond Hill, Ontario
Only 2 years old, 1700 sq ft of luxury with 3 bedrooms and 3 bathrooms. Located on a quiet street with a spacious backyard. Oversized Great Room, second-floor laundry, and a full appliance package with stove, fridge, and dishwasher. Primary Bedroom with a 5pc ensuite + Walk-In Closet. Kitchen With Extended Bar Counter And Pantry. Oversized Dinette, Oversized Basement Windows, 9ft Ceilings. Amazing Layout. Minutes From 404 And Go Station Surrounded By Trails, Minutes From Lake Wilcox. A Must See!!! (id:60626)
Royal LePage Your Community Realty
32 Kemano Road
Aurora, Ontario
Exceptional Space, Value & Possibilities at 32 Kemano Road, Aurora. Discover unmatched space, craftsmanship, and opportunity at 32 Kemano Road offering over 3,000 sq ft of inspired living. A rare 720 sq ft heated & insulated garage/workshop, and premium upgrades throughout all on a mature 60 x 108 ft lot in one of Auroras most desirable communities.This thoughtfully designed 3+2 bedroom, 3 bathroom home is perfect for growing families, multigenerational living, hobbyists, home-based businesses, and anyone seeking a property that offers both lifestyle and long-term value. Key Highlights: Radiant heated floor in the primary ensuite ultimate comfort & luxury, Tankless hot water system- energy efficiency & endless hot water, Private loft-style primary retreat with spa-like 5-piece ensuite & walk-in closet, Fully finished lower level with separate entrance, 2 bedrooms, full kitchen & bath ideal for extended family, guests, or independent living. A 720 sq ft heated & insulated garage/workshop with direct home access perfect for tradespeople, hobbyists, car enthusiasts, or home-based professionals, Six-car driveway with custom brick & stone exterior, Backyard oasis with natural Koi pond & patio for entertaining. A true lifestyle property with room to grow, create, and thrive experience everything 32 Kemano Road has to offer. (id:60626)
Exp Realty
8302 Trading Post Road Lot# 7
Dawson Creek, British Columbia
High exposure shop for sale or lease. Shop is 7000 sq ft with 3 drive through, 100 ft bays, and 1 wash bay. Shop is located at Mile 3 on the Alaska Highway with great visual exposure, fenced and graveled yard. Office features 4 bathrooms, 2 offices and large reception area as well as 2 sleeping quarters. Large store room or board room upstairs with lots of windows. Radiant heat in shop, forced air in offices, all hooked up on septic tank and cistern. (id:60626)
Century 21 Energy Realty Tr
2362 Sinclair Circle
Burlington, Ontario
Fully Renovated 3+1 Bedroom Back Split on a Premium Corner Lot in Brant Hills A fantastic opportunity to own a beautifully updated home in one of Burlingtons most established and family-friendly neighbourhoods. This sun-filled 4-level back split sits on a generous corner lot and features soaring 11-foot ceilings on the main floor, creating a bright and airy living space. Renovated from top to bottom with quality finishes, the home offers a spacious living and dining area, and a large eat-in kitchen designed for everyday comfort and entertaining. Upstairs, the oversized primary bedroom features a sleek ensuite bathroom, along with two additional bedrooms and a stylish main bath. The walk-out lower level provides excellent versatility with a generous family/media room, fourth bedroom, two-piece bathroom, and a massive storage room. A double-car garage and mature lot add to the homes appeal and functionality. Ideally located in sought-after Brant Hillsclose to top-rated schools, parks, trails, shopping, transit, and major highwaysthis home is move-in ready and not to be missed. (id:60626)
RE/MAX Aboutowne Realty Corp.
351 Edgemont Crescent
Corman Park Rm No. 344, Saskatchewan
Welcome to luxury living in the prestigious community of Edgemont Estates, just minutes south of Saskatoon. This exceptional Fraser Homes built acreage property is designed to impress, from the moment you step into the breathtaking main living room featuring soaring vaulted ceilings, oversized triple-pane windows, and exquisite waterproof engineered hardwood flooring. Gather around one of two gorgeous natural gas fireplaces that set the perfect ambiance for cozy evenings or sophisticated entertaining. The custom-designed, one-of-a-kind kitchen boasts stunning stone countertops, high-end fixtures, luxurious hardware, and a cleverly concealed walk-in pantry, ideal for both daily living and hosting grand events. The home's thoughtful layout includes an incredibly spacious upstairs laundry room, detailed tile work throughout, and stylish LED lighting seamlessly integrated into the railings. Enjoy the fully finished basement that offers versatile space for recreation or relaxation with an extra bedroom and wetbar. Situated on a generous 0.55-acre lot, the property includes an oversized triple car garage 24/26x32, underground sprinklers, and maintenance-free composite decking, complemented perfectly by a high-end hot tub for ultimate relaxation. The window coverings are included and some of them are motorized too! Did you see the app Controlled LED Jewel lights on the front of the house too? How cool are those! Stay comfortable year-round with air conditioning and energy-efficient triple-pane windows, along with the convenience of city water on a drip system. Residents of this exclusive community also enjoy access to a private playground and park area, making it the ideal location for families looking for elegance, privacy, and a refined lifestyle. Quick possession and furnishings available on request too! (id:60626)
Exp Realty
5218 57 Street
Stettler, Alberta
This is a once in a life time opportunity to own an amazing luxury home on 15.57 acres, just on the outskirts of Stettler. This 2 story home blends sophisticated style and timeless design in to an ideal floor plan. Welcoming you in with its bright interior, the home is unified with a central spiral staircase near the front entrance and engineered hardwood throughout most of the main floor. To the right is a spacious formal dining room with 2 sets of patio doors and an office to the left. The light and bright chef’s kitchen offers a combination of style and functionality with Corian countertops, stainless steel appliances, pantry with power for appliances, and so much more. The cabinets wrap around the corner giving you a coffee bar and a built-in desk by the breakfast nook, where another door takes you out to the east facing deck. The living room is spacious and comfortable with a set of doors to a lower deck where you will be able to enjoy the park-like setting of this well landscaped property. Down the hall, there is a half bath, a laundry room with sink, and access to the attached, 2 car garage. Heading upstairs, there are 4 bedrooms which have views of the yard, including a primary bedroom with double closets, and ensuite with bidet, and custom tile walk-in shower. There is also a lovely, 4 pc bathroom upstairs. Downstairs, there are two family rooms giving your loved ones their own space. There is a bedroom with walk-in closet, storage closets, and a beautiful, 3 piece bathroom. Covered by overhang, and wrapping around 3 sides of the house, the deck is an amazing place for you to entertain. Mature trees line the paved driveway and the shelterbelt trees give the yard privacy and a windbreak. Southwest of the house is a large paved parking area as well as a building with indoor golf simulator, a dance studio, and a detached garage. The remainder of the land is currently hay and there is possible subdivision opportunity as well. This property is ideal for families seeking both the freedom of acreage living and the convenience of living close to town. (id:60626)
RE/MAX 1st Choice Realty
501 560 Raven Woods Drive
North Vancouver, British Columbia
Imagine walking through your front door, with vaulted ceilings and 15´ windows framing images of evergreens and the ocean.You have just come home to your private tree house, a gem hidden in Seasons W.This penthouse is more than a home , it is a sanctuary woven with different views from every room; of the Inlet, forest and city skyline. Step out from each room to your 300 sq´ South facing deck with a large overhang. Enjoy the sounds of the birds and watch the eagles soar. Inside, the home has been lovingly updated over the years, with a thoughtfully designed gourmet kitchen w/premium appliances and custom cabinetry, it is an open concept light filled living space with 2 serene bedrooms and 2 bathrooms. Imagine yourself living in this lovely home, phone for a private showing today! (id:60626)
Oakwyn Realty Ltd.
141 Minto Place
Ottawa, Ontario
A delightful red brick heritage cottage in the heart of the Old Villageoffered for the first time on the open marketis now available. This rare opportunity places you in a serene and peaceful setting, backing onto the beautifully landscaped grounds of one of Rockcliffe Park's landmark embassy residences. Now designated a Federal Heritage District, Rockcliffe Park is renowned for its historic charm and architectural significance. This 3-bedroom home is a true gem, thoughtfully updated to preserve its period character with handsome trim and moldings. The kitchen features granite counters, while a newly renovated luxe main bath offers a large soaking tub and separate shower, bringing modern comfort to the space. The main level includes a cozy living room anchored by a classic mantle and electric fireplace, and a well-scaled dining room with views of the private rear garden and embassy grounds. Enjoy walking distance to top neighbourhood schools, parkland, trails, the Ottawa River, tennis club, and the shops and dining options of Beechwood Village. This is an exceptional opportunity to live in a high-demand area rich with history, charm, and future potential.The seller has never lived in the property; it has been well tenanted over the years. Current tenants are on a month-to-month lease and are happy to stay. (id:60626)
Engel & Volkers Ottawa
2034 Deep Cove Crescent
North Vancouver, British Columbia
Just moments from the charming beaches and unique shops of Deep Cove lies this intimate community of just 22 townhomes. Step into this stylishly updated 3-bedroom residence, offering an airy, open-concept main floor where the living, kitchen, and dining spaces seamlessly connect to a private fenced patio and yard-ideal for entertaining or relaxing. Upstairs, you´ll find three bedrooms and a brand-new bathroom. The lower level provides a spacious rec room, laundry, and ample storage. With schools, parks, restaurants, and beaches all close by, everything you need is within easy reach. Plus, quick access to kayaking, golf, hiking, biking, and skiing ensures endless adventures year-round. OPEN HOUSE SAT July 19 2-4 pm (id:60626)
Royal LePage Elite West
295 John Deisman Boulevard
Vaughan, Ontario
Stunning Detached Home in Vibrant Family-Friendly Community of Vellore Village. Fabulous Floor-Plan Features Grand 2-Storey Foyer/Entrance. Open Concept Main Floor Includes Dining/Living Room W/Gas Fireplace & Double Door Walkout To Massive Covered Balcony. Chefs Kitchen Boasts Granite Counters, Ceramic Backsplash, S/S Appliances, O/Looking Bright Natural Lit Family Room & & Eat-In Breakfast Area W/Walkout To Large Deck Leading To B/Y. 2nd Floor Features 3 Spacious Bedrooms Including Luxurious Primary Suite W/4 Pce Ensuite and W/I Closet. Pro-Finished Basement Highlights Multiple Entrance/Exits Perfect For In-Law or Income Suite. Convenient Garage Entrance, Rec Room, 4 Pc Washroom, W/O To B/Y & Lower-Level Utility/Laundry Room W/Cold Room. Close to All Amenities; Vellore Village Community Centre, Wonderland, Library, Schools, Shopping Including Vaughan Mills, Dining, Parks, Public Transit Including Vaughan Metropolitan Centre, Hospital & Quick Access to Hwy 400 & 407. A Commuters Dream. (id:60626)
RE/MAX Realty Services Inc.
835 Alder Place
Port Coquitlam, British Columbia
Never run out of Parking at 835 Alder Place! This spacious 3 bed / 3 bath split level home situated at the end of a quiet cul de sac in Lincoln Park. Home features,Energy efficient Heat pump for central heat & A/C, newer roof, attached workshop, covered patio Lrg FAM RM below, with LVGRM & DINING RM up. Private, fully fenced backyard on a 6,575 square ft corner lot, space for pets, BBQ'S, gardens OR building a secondary suite. Ample parking for RV´s, boats & toys. Known for parks & trail systems, this neighbourhood is ideal for families & Nature lovers, yet close to shopping, transit, and recreation. Short drive to Freemont Village, Costco, Hyde Creek Rec Centre, Poco Trail & Evergreen Park. OPEN HOUSE SUN JULY 20 2:30-4PM (id:60626)
Renanza Realty Inc.
20847 52a Avenue
Langley, British Columbia
This 5-bedroom, 4-bathroom home offers exceptional space, modern upgrades, and future development potential. Rebuilt from the ground up in 2008, the main floor features a spacious primary suite with a 5-piece ensuite, walk-in closet, and French doors opening to a private patio. Two additional bedrooms, a modern kitchen, a separate laundry room, and a wraparound balcony complete this level. Upstairs offers a large family room, two more bedrooms, a 4-piece bath, and a private balcony. Additional features include hot water on demand, a heat pump +AC, a security gate, and a large 24' x 21' shop *WITH PLUMBING AND HEATING*. A must-see home with incredible potential! Sited for ground Orientated Residential Duplex/4 plex/6 plex + rowhomes. (id:60626)
Pathway Executives Realty Inc (Yale Rd)
60 Lockhart Road
Collingwood, Ontario
Welcome to 60 Lockhart Road a beautifully updated, custom-built bungalow nestled in the sought-after Lockhart subdivision. Thoughtfully designed for both comfort and entertaining, this home offers a well-appointed main floor featuring a light-filled primary bedroom with a walk-in closet and private ensuite, along with two additional bedrooms and a full bathroom in the east wing.A formal dining room with vaulted ceilings and a large picture window provides an elegant space for hosting memorable dinners with family and friends. The main floor office, offering serene views of the backyard, leads you into the west wing where you'll find the heart of the home an updated custom kitchen by Cabaneto. Complete with granite countertops, stainless steel appliances, and a breakfast bar, the kitchen flows seamlessly into a cozy living area with a gas fireplace and California shutters.Downstairs, the expansive lower level adds incredible versatility with a large rec room perfect for a home gym, playroom, or media space. You'll also find a second office or den, a spacious laundry room, generous storage, and two additional bedrooms served by an updated four-piece bath. Bonus features include a cold cellar and cedar-lined closet.Step outside to the sun-soaked, south-facing backyard ideal for summer entertaining with a new patio and fire pit. Enjoy the unbeatable location just minutes from downtown Collingwood, with the Georgian Trail at your doorstep and within walking distance to Admiral Collingwood, CCI, and Our Lady of the Bay schools.Lovingly maintained by one family for 35 years and now offered for the first time, this home is ready for its next chapter. Whether you're a growing family or seeking single-level living, 60 Lockhart Road is the perfect place to call home.Book your private showing today and experience all this exceptional property has to offer. ** This is a linked property.** (id:60626)
Royal LePage Locations North
2170 Ashton Road, Agassiz
Agassiz, British Columbia
Agassiz Mini Acreage!! Over ¾ ACRE flat country property in Agassiz minutes away from recreation, shopping, restaurants + Harrison Hot Springs only 10 min away. The updated charming 4 bed 2 bath home is fresh and bright and waiting for you to move in! Home extensively redone in and out with too much to mention here. Enjoy the large south facing concrete stamped sun deck and private back deck with built in hot tub. Backyard complete with 37x18 & 33x18 dog runs. Large garden plot, and 17x12 barn for your animals. Detached garage/shop 25'x16' provides handyman workshop space. Plenty of room for the RV or boat - all out of sight thanks to a new hedge, and you'll just love your privacy at this rural property! Come visit our OPEN HOUSE June 28th (Sat) 12-1pm or book your showing today. (id:60626)
Select Real Estate

