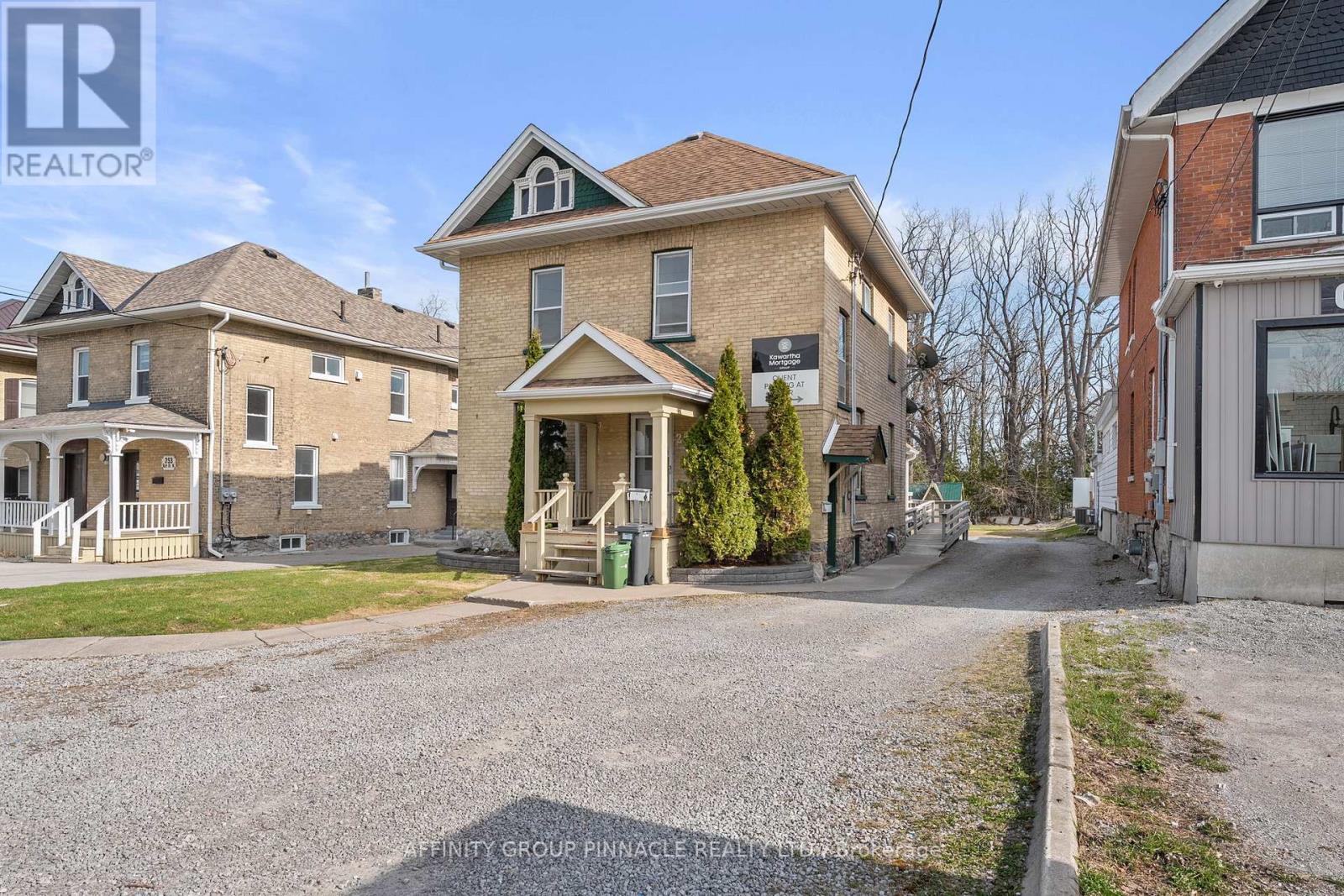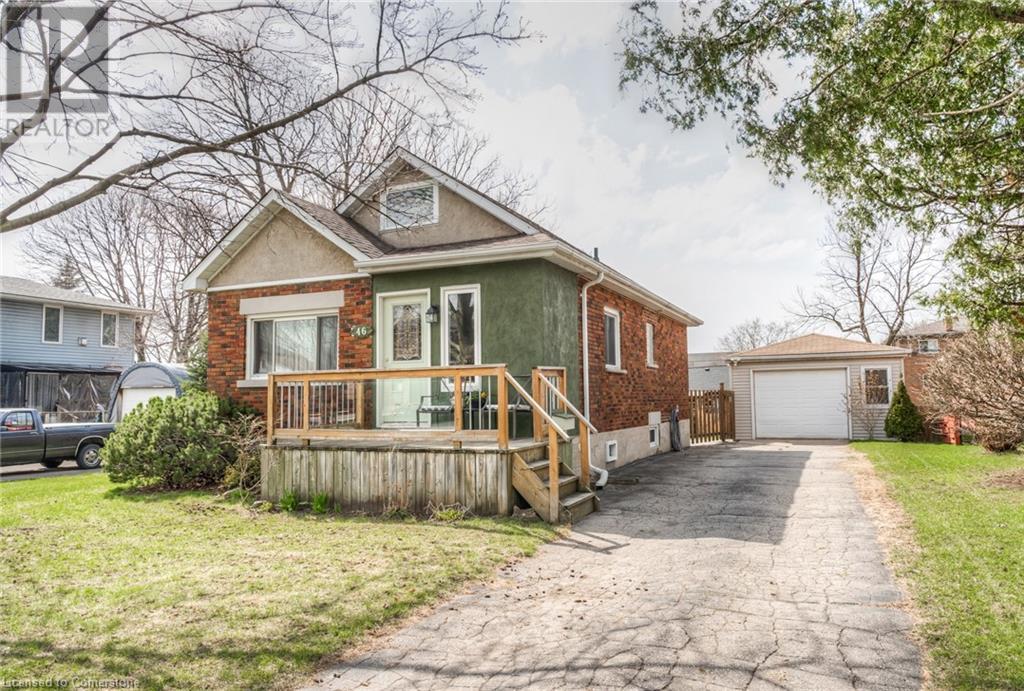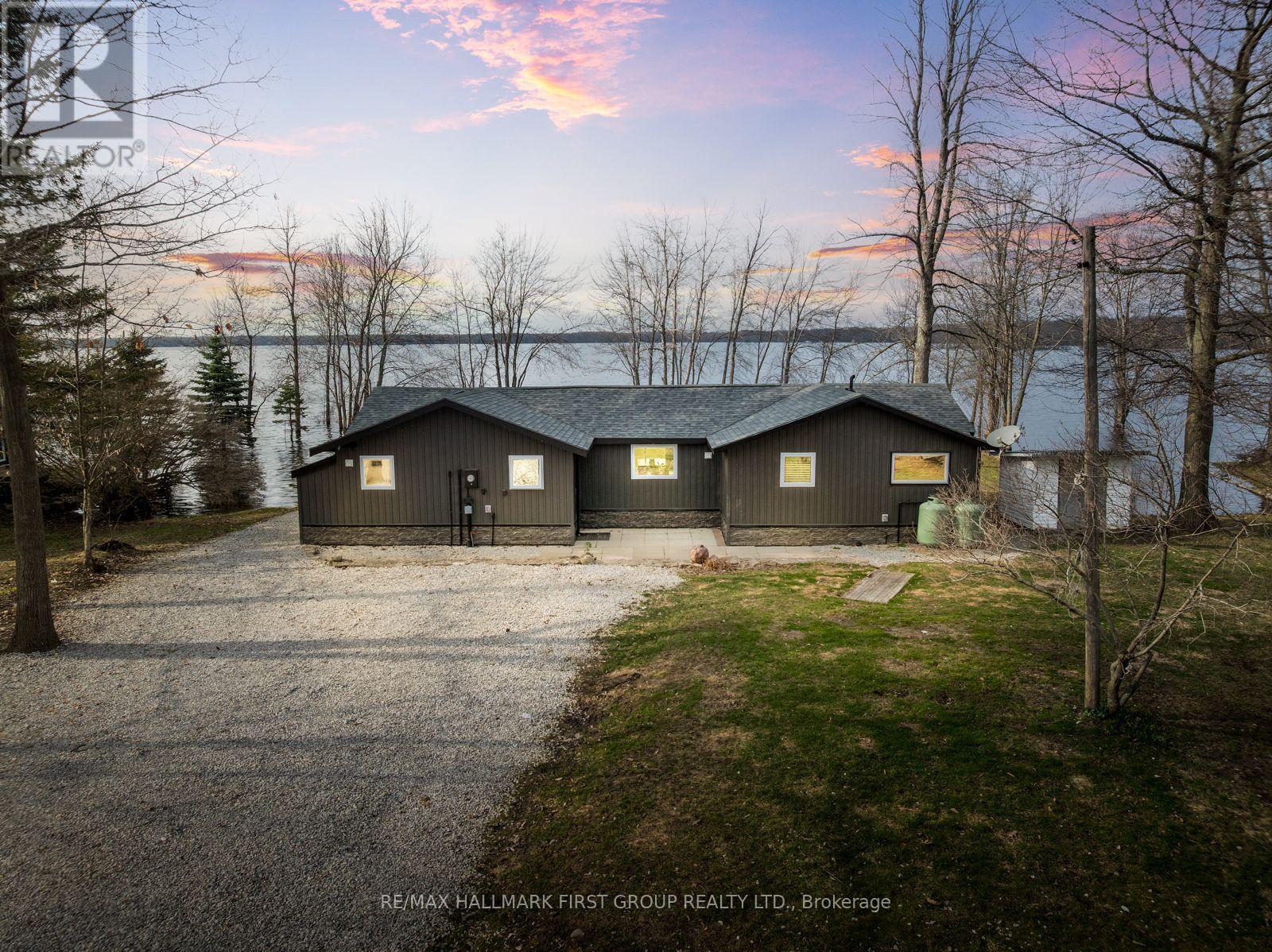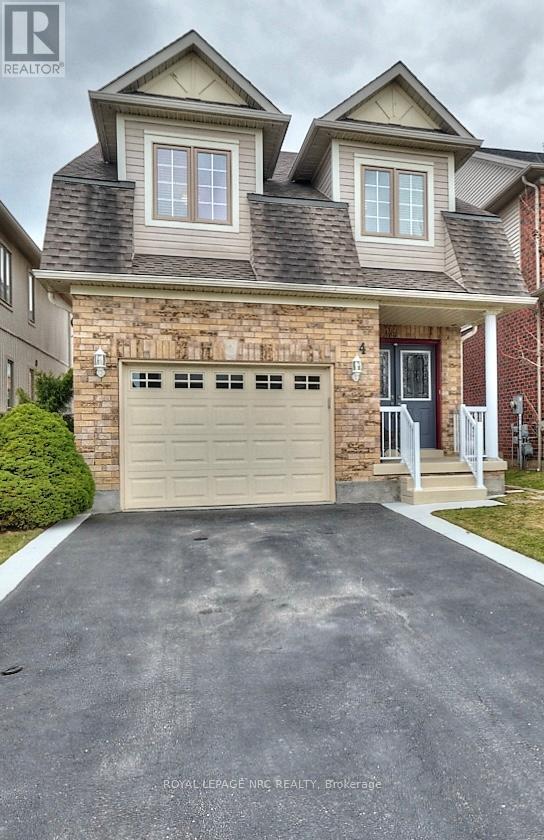59 - 144 Port Robinson Road
Pelham, Ontario
Welcome home to 144 Port Robinson Road located in the prestigious city of Fonthill! This incredible bungalow townhome built by Grey Forest Homes features 2 bedrooms, 2 full bathrooms and is just steps away from the great amenities that Fonthill has to offer. This home features a 1.5 car garage with 2 driveway spaces and plenty of visitor parking. As you approach the home you will fall in love with its amazing curb appeal. Beautiful landscaping and high quality hardscapes compliment the low maintenance lifestyle this home provides. The grounds are maintained for you year round. From the landscaping, lawn cutting, irrigation systems and snow removal there is nothing left to do but move in and enjoy! There is a separate back entrance with private rear patio and also garage access which leads you into the laundry/mudroom area. As you enter the main floor of this home you are greeted with tons of natural light and soaring ceilings. Your jaw will drop as you take your first glance at this open concept main floor. With tons of high end finishes and updates throughout from the light fixtures, cabinetry, countertops, backsplash, appliances, flooring, gas fireplace, bar/coffee area, vaulted ceilings and trim work. This home is sure to impress! The foyer and primary bedroom features stunning tray ceilings and both bathrooms are complete with quartz countertops and beautiful tile work. The primary bedroom has a large walk-in closet and stunning glass tile shower with double sinks. The basement of this home is unfinished and is just waiting for your special touches. You will find a rough-in for a three piece bathroom and plenty of space to let your imagination run wild! This home is perfect for so many different types of lifestyles. Whether you are a busy young family that is always on the go, looking to downsize, or a young professional; this home could be just what you are looking for. Don't hesitate to book your own private tour to experience some of life's simple luxuries! (id:60626)
Revel Realty Inc.
85 Milbury Road
Bedell, New Brunswick
This gorgeous estate features a beautifully renovated farmhouse, complete w/ a welcoming front porch sitting on 13.4 acres, ensuring privacy & breathtaking views while being just minutes from Woodstock, Trans Canada Hwy and US Border. You will appreciate the lush landscaping, paved driveway, a charming pond and field for personal crops, which all contribute to its picturesque appeal. The home boasts an attached 2 car garage for convenience. Inside, the main level presents a spacious open-concept kitchen/dining/living area, featuring a high-end kitchen, hardwood floors, & a cozy propane fireplace that opens onto a large deck. There's also a generously sized mudroom, which includes laundry facilities & a full bathroom. Additionally, the main floor offers 2 flex spaces that can be adapted to your needs, perhaps a den, office, spare room, or playroom. The farmhouse retains much of its original charm with the staircase, trim, & interior doors adding character. Upstairs, the 2nd floor provides 3 spacious bedrooms, full bathroom, and a large landing area. Beyond these features, the property includes a ducted heat pump for efficient climate control, a walk-out basement set up as a woodworking shop with a dust collector system, generator panel for peace of mind, a concrete septic system, and Bell Fibre Op Internet. The outdoor space is further enhanced by gardens, fruit trees, & bushes, along with a barn & 3 additional storage buildings, providing ample space for all your needs. (id:60626)
Exit Realty Platinum
255 Kent Street W
Kawartha Lakes, Ontario
Welcome to this versatile mixed-use Building (MRC Zoning) with modern finishes and exceptional visibility, offering a unique opportunity for business owners, investors, or live-work entrepreneurs looking for an office space or studio. The main level is thoughtfully designed with a warm and inviting reception area, complete with a stylish 2-piece bath and convenient wet bar. Two private office spaces provide quiet, focused work environments, while the spacious, open-concept area is ideal for team collaboration or client meetings. With double doors, this versatile space can also serve as additional private offices if needed. Downstairs, the finished basement includes a full 4-piece bathroom and a flexible area thats ideal as a staff lunchroom, storage space, or bonus workspace. Upstairs, discover an oversized 1-bedroom, 1-bath apartment. With its own private entrance, this self-contained unit boasts a spacious living area, in-suite laundry, a fabulous finished loft space and separate hydro meter. One gas/water meter for whole building. Additional highlights include wheelchair-accessible rear entry, ample client parking, and a professional yet welcoming atmosphere throughout. Don't miss this rare opportunity to own a stylish, multi-functional property thats as practical as it is impressive. (id:60626)
Affinity Group Pinnacle Realty Ltd.
255 Kent Street W
Kawartha Lakes, Ontario
Welcome to this versatile mixed-use Building (MRC Zoning) with modern finishes and exceptional visibility, offering a unique opportunity for business owners, investors, or live-work entrepreneurs looking for an office space or studio. The main level is thoughtfully designed with a warm and inviting reception area, complete with a stylish 2-piece bath and convenient wet bar. Two private office spaces provide quiet, focused work environments, while the spacious, open-concept area is ideal for team collaboration or client meetings. With double doors, this versatile space can also serve as additional private offices if needed. Downstairs, the finished basement includes a full 4-piece bathroom and a flexible area thats ideal as a staff lunchroom, storage space, or bonus workspace. Upstairs, discover an oversized 1-bedroom, 1-bath apartment. With its own private entrance, this self-contained unit boasts a spacious living area, in-suite laundry, a fabulous finished loft space and separate hydro meter. One gas/water meter for whole building. Additional highlights include wheelchair-accessible rear entry, ample client parking, and a professional yet welcoming atmosphere throughout. Don't miss this rare opportunity to own a stylish, multi-functional property thats as practical as it is impressive. (id:60626)
Affinity Group Pinnacle Realty Ltd.
2066 Irish Line
Severn, Ontario
LOCATION, LOCATION, LOCATION! Summer is here finally so time to enjoy the pool or drive just 5 minutes down the road to MacLean Lake to launch your boat or sea doo....waterfront access without the taxes...the taxes here were only 1,893 in 2024! This charming 1.5 storey home offers a master bedroom w/king size bed & a walk-in closet (was a 3rd bedroom & seller can easily return it back into a bedroom), 2nd bedroom has a queen bed, newly updated eat-in kitchen features a stunning custom one-of-a-kind live edge & epoxy bar top, beautiful porcelain brick subway tile back splash, barn board beams, farm house sink, stainless appliances, pot lights & an antique tile ceiling, w/o from living room to covered sitting area & hot tub, new vinyl plank flooring through-out the main level, large main floor 2PC bath with R/I for tub/shower combined with laundry. For the additional space there is a rec room area in the basement that has been spray foam insulated & painted, a spacious 36 X 24 garage featuring 2 bays & a workshop/man cave that is heated with a pellet stove. 200 AMP service with 60 AMP service in the garage, a generator plug for easy switching during storms. Updates over the last 6 years include a drilled well, roof boards/rain shield/shingles, soffit & facia, new siding, deck boards replaced front deck, panel updated both house & garage, whole house has power surge protection, fenced front yard with 2 gates, driveway redone & expanded for loads of parking, both bathrooms all new fixtures including custom barn board vanity with live edge & epoxy counter, UV water treatment system, Tannin remover system, central air, propane furnace (7 years), BBQ hook up on covered porch off the living room and within minutes of boating or fishing on MacLean Lake, North River or Severn River or to downtown Coldwater & Highway 400. Peaked your interest? COME CHECK IT OUT AND LET'S TALK! NOTE: If not wanted, seller is willing to remove the pool. (id:60626)
RE/MAX Georgian Bay Realty Ltd
46 2 Avenue
Kitchener, Ontario
OPPORTUNITY KNOCKS! 66'X132' lOT WITH AN APPROVED CONDITION OF SEVERANCE ALLOWING FOR TWO 33'X132' LOTS BOTH WITH SERVICES ALREADY INSTALLED TO THE PROPERTY LINES. Great development opportunity! Building permit approval for UP TO 4 units on each lot is possible. This combined opportunity increases the potential to develop a total of eight units. projected rent for these 4 units is around 11,000 /month. Amazing location, easy access to expressway, walking distance to Eastwood High School Kingsdale Community Centre, parks, Shopping. Call today, start digging tomorrow! OR This property could also be bought as your primary residence with two bedrooms on the main floor and plenty of finished space in the basement along with an extra 3 piece bath. Detached garage and extra long driveway for parking up to 4 vehicles. (id:60626)
RE/MAX Twin City Realty Inc.
18 Oak Street
Kawartha Lakes, Ontario
Rare 5-Plex in the heart of Fenelon Falls! This income-producing property features 5 x 1-Bed Units generating $6,700/month and $80,000 annually, with upside to $105,000. A prime investment offering turnkey income with separate entrances, hydro meters, and plenty of parking. Located on historic Oak Street beside the vibrant downtown district, this 3300+ sq ft building offers over $150K in recent upgrades. Three fully furnished units allow you to maximize income, ideal for short or long-term tenants. Spanning over 3300sf, the property features separate hydro meters, six parking spaces, and a master key system with smart locks for seamless management. Recent renovations include kitchens, baths, and modern finishes, with Units 1, 4, and 5 fully updated and furnished.With a current estimated annual income of $80,000 and a potential income of $105,000, this property delivers strong cash flow and equity growth.Tenants pay their own electric heat and hydro, keeping utilities low. Upgrades include windows, plumbing, and heat pumps (2023) for Units 4 and 5, complementing the existing electric baseboard heating. Coin laundry is available in the basement for additional income.Situated steps from downtown Fenelon Falls, this property boasts stunning views of the Trent-Severn Locks and is close to all major amenities. Financials available upon request. Three units are currently vacant (short-term rentals). (id:60626)
Keller Williams Signature Realty
6386 Bluebird Street
Ramara, Ontario
Welcome To This Fully Renovated 3 Bedroom Bungalow Offering 1,361 Sq Ft Of Bright, Modern Living Space On A Large Lot With 123 Ft Of Prime Waterfront On Lake St. John. This Move-In-Ready Home Is The Perfect Blend Of Comfort, Convenience, And Lakeside Charm. The Home Features A Bright, Updated Kitchen With Custom Island And Bar, A Cozy Living Room With Vaulted Ceiling, And A Functional Laundry/Mudroom For Added Convenience. Enjoy Serene Waterfront Views From Two Of The Three Spacious Bedrooms. Renovations Include 200 Amp Electrical Service, Pot Lights, Shingles, Windows, Exterior Doors, And More. Stay Easily Connected With Bell Fibe Internet. This Property Features A 810Sq.Ft. Workshop With Additional 100amp Service, Hoist, Walk-Up Loft, And Ample Space For Storage Or Projects. The Freshly Gravelled Driveway Offers Parking For Up To 20 Vehicles. Enjoy Year-Round Fishing On Beautiful Lake St. John. The Waterfront Features A Concrete Dock, A Bonus Floating Dock, And Gradual Walk-In Access. Launch Your Boat From The Property Or Use The Convenient Public Boat Launch Just Down The Street - Free For Residents. Located Minutes From Casino Rama, Washago, Shopping, Groceries And More! This Move-In-Ready Home Combines Direct Waterfront Access, Modern Comforts, And Plenty Of Room For Both Relaxation And Recreation. New Doors (2024), All New Windows (2023), Newer Shingles & Plywood (2020), Pot Lights And Strip Lighting (2023), Gas Furnace (2024), Central Air (2024), On-Demand Hot Water System (2023), Exterior Doors (2024), Septic Pump Replaced (2022), Well Pump Replaced (2022), Sump Pump (2023), Water Treatment System (2015) With UV, Iron Blaster, And Reverse Osmosis/Kitchen Tap. (id:60626)
RE/MAX Hallmark First Group Realty Ltd.
436 Miners Point Road N
Tay Valley, Ontario
Discover this charming waterfront gem nestled on 1.4 acres of private nicely treed land with 170 feet of frontage on Bass Bay, part of beautiful Big Rideau Lake which is the largest lake on the Rideau Canal, and designated a UNESCO world heritage site in 2007. This lovely year round three-bedroom, two-bathroom bungalow offers incredible potential for those looking to add their personal touch! The main level features a spacious living room with warm hardwood floors throughout leading to a fabulous deck for entertaining, a practical oak kitchen with plenty of cabinets (appliances included), dining room, and a stunning 4-season sunroom filled with windows that showcase the natural surroundings. The main bathroom provides both convenience and luxury with its shower and soaker tub. Below, you'll find a walk-out basement with a large family room with a cozy wood stove for those chilly Canadian evenings, handy laundry room with 2pc bath, and a spacious storage room. Outside, the property boasts a large storage shed or workshop if desired perfect for projects or storing your outdoor toys and equipment, not to mention ample parking. Located near Heritage Perth (17K) with great restaurants and boutique shops, Smiths Falls and Westport, this home provides the perfect balance of lakeside tranquility while remaining accessible to local amenities. The lot size and waterfront create endless opportunities for outdoor enjoyment all year round. Whether you're looking for a permanent residence, investment property or simply a peaceful retreat, this property offers exceptional value in one of Ontario's most desirable lakefront settings. Dont miss out on all the summer fun while building lifelong memories with your family and friends at the Lake! (id:60626)
RE/MAX Frontline Realty
222 Coronation Road
Whitby, Ontario
Introducing the Vanier, a highly sought-after floor plan by Arista Homes. This stunning freehold townhouse has no maintenance fees and features a unique floor plan with 3 bedrooms, 3bathrooms, and an open concept layout. Upon entering, you'll be greeted by 9-ft ceilings and ceramic tile flooring. The main floor's open layout includes a modern kitchen with breakfast area. The custom kitchen cabinetry, centre island, custom backsplash and stainless steel appliances are perfect for culinary enthusiasts.The spacious living area allows an abundance of natural sunlight from the east. By evening, enjoy a quiet retreat in your private yard. Upstairs, the primary bedroom boasts high ceilings, a walk-in closet and luxurious private 4-piece ensuite bathroom with tons of natural light in the primary bedroom, custom closet organizers in the 2nd bedroom, and broadloom throughout for your comfort and warmth.The Vanier floor plan features a convenient built-in double-car garage accessible from the property's interior, with one additional parking on the driveway, providing ample parking and storage. The massive unfinished basement awaits your personal touch!With an elegant design and versatile spaces, The Vanier is an exceptional choice for modern living. One of the best subdivisions in Whitby. Experience the perfect blend of comfort and community in this beautiful home. Minutes away from Highway 412, Lynde Creek Park, CasinoAjax, Dr Robert Thornton PS, Donald A Wilson Secondary School, French Immersion schools, and the popular Thermea Spa just 6 minutes away. Don't miss out on this one! (id:60626)
Right At Home Realty
4 Alex Grant Place
St. Catharines, Ontario
Beautiful home with great pride of ownership! The original owners have kept this home immaculate. 3 bedroom, 2 storey home in an excellent location, near canal trail, Outlet mall, Niagara College, and QEW. Close to everything yet tucked away on a quiet circle. Full formal dining room plus eat-in kitchen. Large kitchen with lots of storage and great natural light. Living room and RecRoom both have gas fireplaces. The second level has 3 great sized bedrooms, laundry and a 4pc bath. Primary Bedroom has a great size walk-in closet and huge ensuite. The lower level is fully finished with lots of storage, a nice size rec room, and a 3 pc bathroom. The backyard is fully fenced with large storage shed, walk out from kitchen to the deck with built in awning. This home needs to be seen to be truly appreciated. 2018 new roof, All but two windows have been replaced (glass), HWT is owned (id:60626)
Royal LePage NRC Realty
1550 Newlands Crescent Unit# 11
Burlington, Ontario
What a Beauty! Nothing to do but move right in and enjoy this gorgeous four bedroom home in lovely Burlington complex. Backing onto green space with private, fenced yard (no backyard neighbours!), this home has undergone a complete transformation over the past few years. Recently updated (2023) classic white kitchen features soft close cabinetry, loads of storage and work space offering optimum functionality. The glass cabinet doors and seafoam coloured backsplash add some design interest. Stainless appliances are included. The dining room is convenient to the kitchen and living room which makes for great entertaining. Sliding doors lead out to the backyard and patio ... ideal for morning coffee, BBQs, pets and kids. Both bathrooms have been refreshed in 2021. The flooring throughout the home has been replaced, as well as the staircase, railings and landings (2021). Upstairs, we have four generously sized bedrooms and a full bathroom. Closet doors have been rebuilt with bulkheads to fit new standard doors. In the lower level, you'll find a fabulous rec room (2024) perfect for movie nights or kids playroom. There is unfinished space in the lower level waiting for some creative finishings. Breaker panel replaced fuse box (2020). Recent garage door, front door and side lights, exterior siding has added to the curb appeal of this lovely home. Tasteful neutral decor and an abundance of natural light. Reasonable condo fees. Family friendly complex features children's playground and outdoor pool. Literally nothing to do but move in and enjoy this maintenance free living. You won't be disappointed! (id:60626)
The Effort Trust Company














