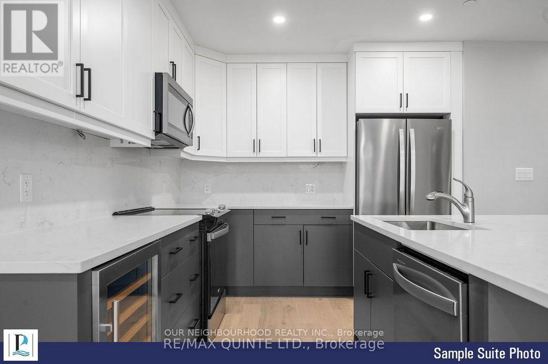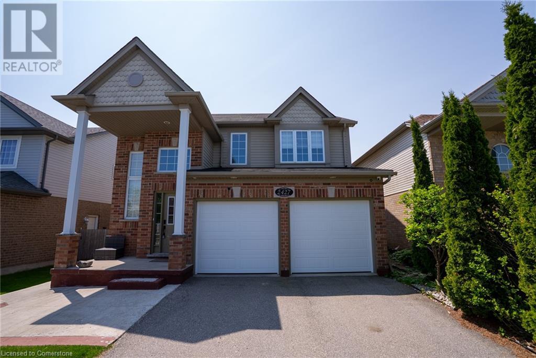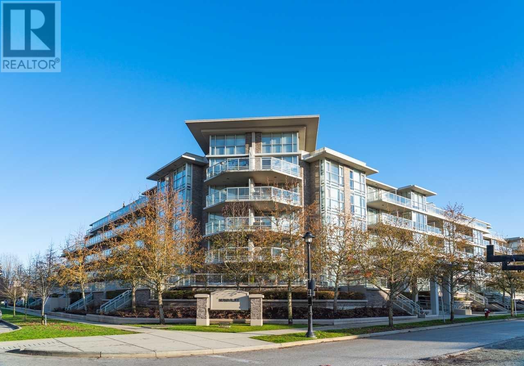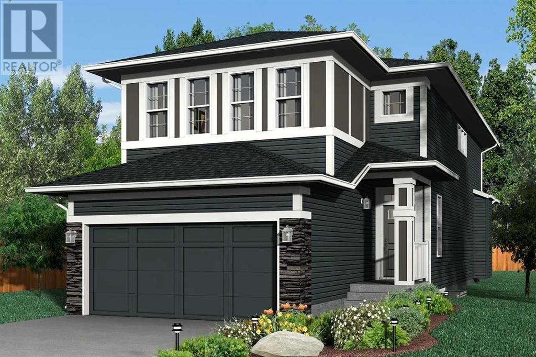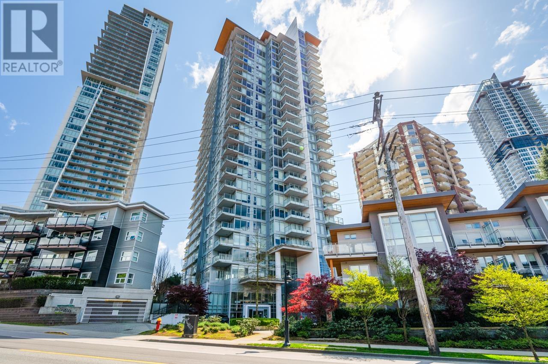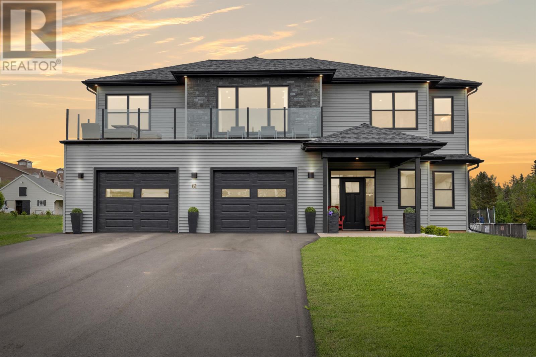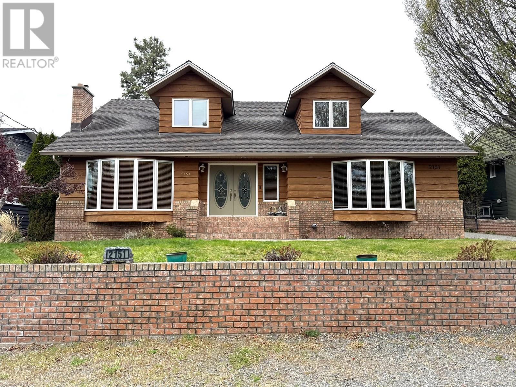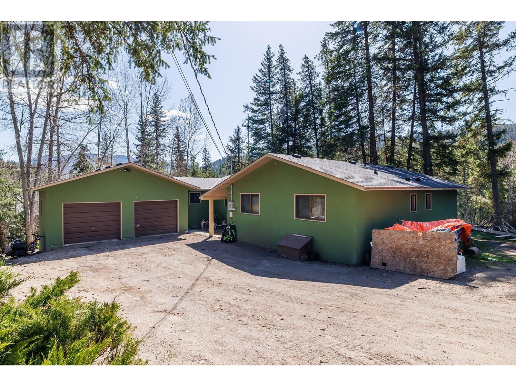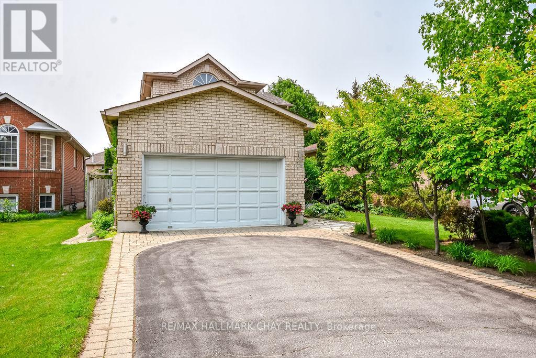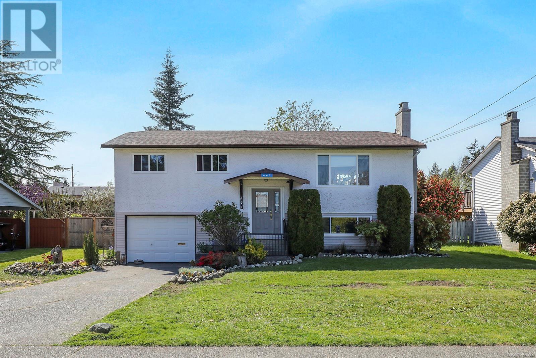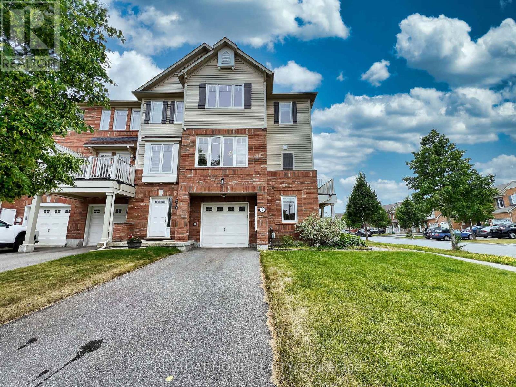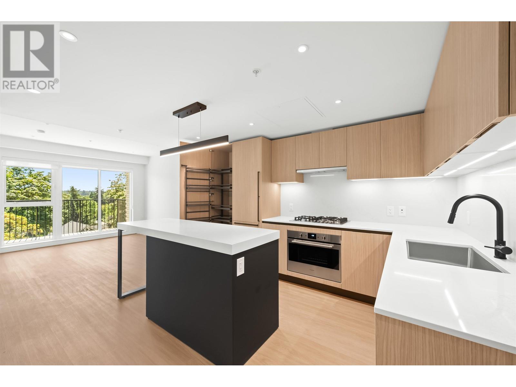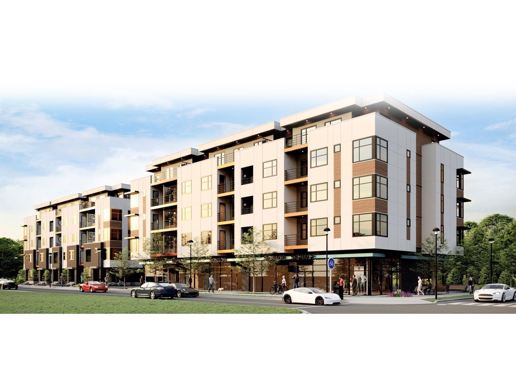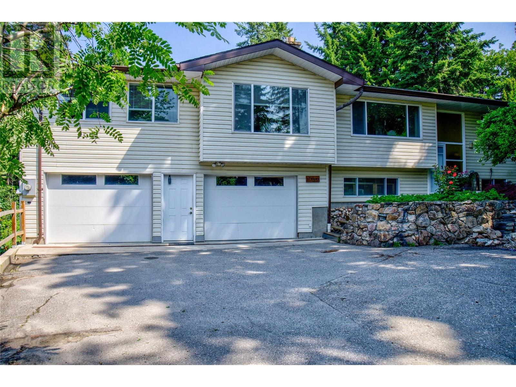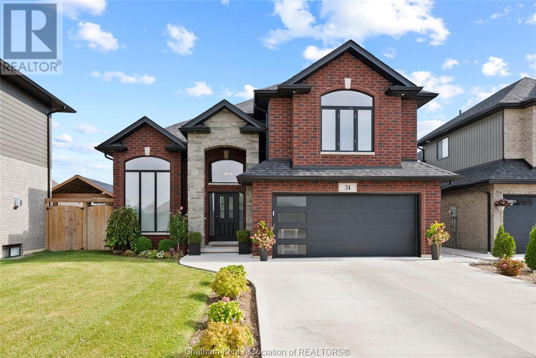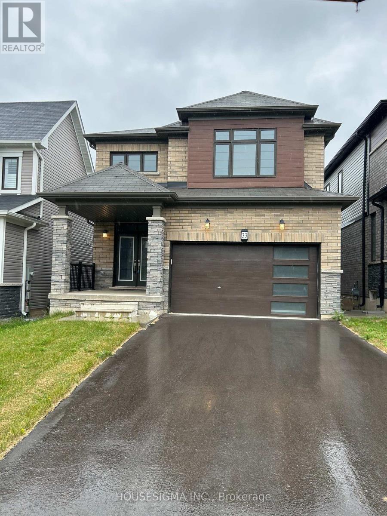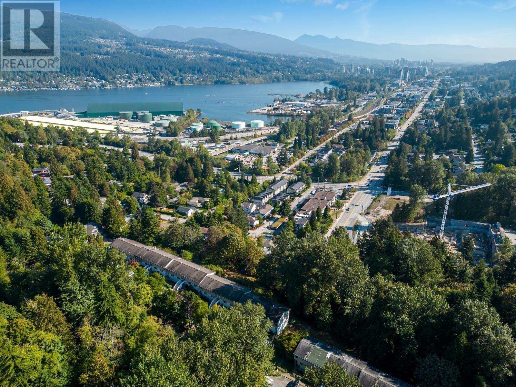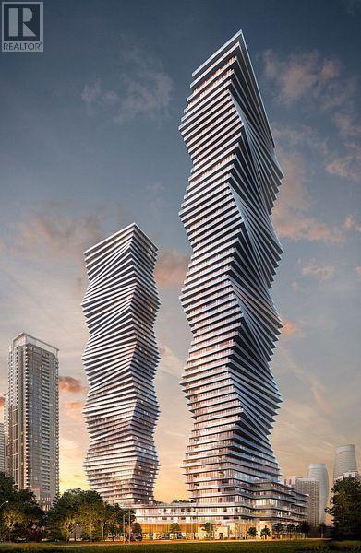209 - 12 Clara Drive
Prince Edward County, Ontario
Experience luxury living in Port Pictons newest Harbourfront Community by PORT PICTON HOMES. This elegant south east corner 2 bedroom condo in The Taylor building offers 990 sq ft of stylish living space. It features an open-concept living and dining area, a private corner terrace, a 2-piece bath, and a sunlit primary suite with a 4-piece ensuite and spacious closet. Premium finishes include quartz countertops, tiled showers/tubs, and designer kitchen selections. Residents enjoy exclusive access to the Claramount Club, offering a spa, fitness center, indoor lap pool, tennis courts, and fine dining. A scenic boardwalk completes this exceptional lifestyle. Condo fees: $316.8/month. (id:60626)
Our Neighbourhood Realty Inc.
RE/MAX Quinte Ltd.
2427 Asima Drive
London, Ontario
Welcome Home to Comfort, Charm & Convenience in Londons Summerside Community! Step into this beautifully maintained 3-bedroom detached home nestled in one of Londons most family-friendly neighbourhoods. Whether you're a first-time buyer or looking to upgrade your lifestyle, this home checks all the boxes with its thoughtful layout, modern finishes, and inviting curb appeal.Inside, you'll find a bright and spacious main floor designed for both everyday living and effortless entertaining. The open-concept living and dining area features large windows that flood the space with natural light, and walk-out to the deck, while the modern kitchen offers ample counter space, stainless steel appliances, pantry and a cozy breakfast bar that also overlooks the Dining Room. Upstairs, three generous bedrooms provide plenty of space for rest and relaxation including a spacious Primary suite with a Large Walk-In Closet with shelving and room for a king-size bed. The updated 5 piece spa-like bathroom offers both style and functionality, perfect for busy mornings or winding down after a long day.The fully fenced backyard is ideal for families, pets, or summer barbecues, with room to garden, play, or simply relax. A private driveway, double car garage, and unspoiled basement offers plenty of storage.Located on a quiet, tree-lined street just minutes from schools, parks, shopping, and transit, this move-in-ready gem is a rare find in todays market. Don't miss your chance to own this charming home in one of Londons most desirable communities. Book your private showing today -Your new chapter starts here! (id:60626)
Century 21 Millennium Inc
321 9371 Hemlock Drive
Richmond, British Columbia
Sweet sweet home. Rare south east facing corner unit in the luxurious Central Richmond's concrete low rise residence built by Cressey, well-known with its Superior Design and Quality Construction Developer. This well kept unit has fantastic layout with stainless steel appliances, granite countertops etc. Extra large corner balcony give you extra living space. Over 6,000 sf club house with social lounge, fitness centre, indoor pool, hot tub and more. Walking distance to transit, park, Anderson Elementary, McNeil High School, Kwantlen University & Lansdowne Mall. Strata Fee includes gas, cold & hot water. Must see! openhouse sat 2-4pm May 24th (id:60626)
Nu Stream Realty Inc.
63 Creekstone Common Sw
Calgary, Alberta
Discover the Concord by Trico Homes—a thoughtfully designed front-garage home that blends modern comfort with functional elegance. This spacious two-storey layout features 4 bedrooms and 3 bathrooms, including a central upper bonus room perfect for family gatherings or a cozy retreat. The main floor offers a large flex room ideal for a home office or additional living space, while ample storage throughout the home ensures everything has space. Nestled amongst scenic views lies Pine Creek, a brand-new community in South Calgary. Located just south of 210th Avenue, it offers close access to Macleod Trail and Stoney Trail, linking you to numerous amenities in the area. Designed with historical charm, timeless designs & with pathways made for beautiful early morning runs or afternoon leisurely strolls. Built for families and couples alike, life at Pine Creek creates the moments to connect with those that matter most. Photos are representative. (id:60626)
Bode Platform Inc.
1305 520 Como Lake Avenue
Coquitlam, British Columbia
RARELY AVAILABLE North facing 2Bed 2Bath unit in beautiful CROWN by Beedie. Highly desired layout with bedrooms on opposite sides, giving each bedroom extra privacy. Open concept kitchen/dining/living area with floor to ceiling windows provide plenty of natural light and VIEWS of Burnaby & the mountains. Gourmet kitchen w/quartz counters and European s/s appliances, comfortable bathrooms & luxury laminate floors throughout, excellent for comfort luxury living. Building w/almost 6000sqft amenities, including club house, fitness center, yoga studio, outdoor fireplace & BBQ, furnace patio and guest suite. Short stroll to skytrain, bus loop, Safeway, YMCA, & plenty of restaurants/stores. 5 min to SFU, 5 min to Lougheed Mall, 5 min to HWY 1, 15min to Metrotown. OPEN HOUSE Sat. Jun 14, 2-4 PM (id:60626)
RE/MAX Crest Realty
61 Trailview Drive
West Royalty, Prince Edward Island
Welcome to 61 Trailview Drive?a sleek, contemporary home located on nearly half an acre in Charlottetown. Just two years old, this spacious 5 bedroom, 3-bathroom property offers nearly 2,800 square feet of living space, in addition to an oversized 750 sq. ft. double garage. With 9-foot ceilings throughout, the home features two separate living areas. The upper level includes three bedrooms and two full bathrooms, including a primary suite with a walk in closet and an ensuite. The lower level, ideal as an in-law suite or entertainment space, offers a bedroom, office, full bath, living area, and kitchenette, with walkout access to a large 34' x 13' deck. The upper level also enjoys it's own sunlit patio with glass railing. Designed with both comfort and efficiency in mind, the home includes enhanced soundproofing, custom quartz-finished kitchen and bathroom vanities, two heat pumps, epoxy garage flooring, generator panel, and superior insulation. It's energy efficiency rating is an impressive 59 GJ/year?well below the typical 109 GJ/year for new homes. Located in a desirable neighborhood with strict covenants, this property offers a rare combination of modern design, flexibility, and long-term energy savings. All measurements are approximate and should be verified by the purchaser. Listing agent is part owner of the property. (id:60626)
Homelife P.e.i. Realty Inc.
2151 Munro Crescent
Merritt, British Columbia
Beautifully updated 3-bedroom, 2-bathroom home with a 3-car garage, located on a quiet street in Merritt’s desirable Bench area. The main floor features a functional layout with a connected kitchen, dining, and family room, plus a separate living room, 2 bedrooms, full bath, and laundry. Upstairs, enjoy a spacious primary suite with a spa-like ensuite, soaker/jetted tub, and separate shower. Recent upgrades include a new 40-year roof, refinished hardwood floors, quartz countertops, new stainless steel appliances, commercial-grade hood fan, and motorized window coverings. Comfort features include a new heat pump/AC, ductless mini-split, hot water on demand, water softener, and upgraded PEX plumbing. Extras: 3 high-end gas fireplaces, custom wood windows and blinds, central vacuum, 7-ft crawl space with great storage, and mature landscaping with sitting areas. Fully fenced yard with new chain-link and iron gates, RV parking, and across from a City Park and Elementary School. Call today to book your viewing! LISTED BY RE/MAX LEGACY (id:60626)
RE/MAX Legacy
10623 Hwy 33 Highway E
Kelowna, British Columbia
NEW PRICE!! SELLER WANTS IT SOLD!! A great opportunity to own just under an acre in Joe Rich, and only a 10 minute drive to Kelowna. This property is well treed and private. with nature as your backyard. This over 3000 square foot 4 bedroom home is spacious and features a new one bedroom suite with it's own separate entrance. The suite ceiling has not been done. Would be a great revenue generator. There is a 2 car attached garage to store your toys, with tons of extra parking. A large deck with new railing overlooks Mission Creek with stunning views of raw untouched forest. Tons of recent upgrades includes new bathrooms, newly finished suite, newer pellet stove, new roof, new Hot Water Tank, and newer stainless steel appliances, including an induction stove. The big bonus is a new mini ductless heating and cooling system was just installed as well. Also, there was a 4500 gallon cistern that was just installed, for fresh drinking water. The house requires some cosmetic changes, but most of the big ticket items have been done. Loads of potential with this property!! BOOK YOUR SHOWING TODAY!! (id:60626)
Royal LePage Kelowna
19 Taylor Drive
Barrie, Ontario
3- Bedroom Home in Barrie's Sought -After South End ! Welcome to this well- cared for 3- bedroom, 2-storey all brick home located in Barrie's desirable South End - a family friendly neighborhood with unbeatable commuter access. This Property features a double car garage , a paved double driveway, and a great curb appeal. Inside you will find a bright and spacious layout, with updated main level flooring(2024) that adds a fresh, modern touch. The kitchen includes a breakfast bar, eating area, new gas stove (2025) and opens directly to the fully fenced backyard , perfect for outdoor gatherings or family playtime. Upstairs, three generously sized bedrooms provide plenty of space and flexibility. The finished basement includes a comfortable recreation room , ideal for movie nights, a home office or a kids play area. Enjoy the convenience of being just minutes from South Barrie GO Station, Highway 400, Shopping, Parks and top-rated schools, everything your family needs is right at your doorstep! Don't miss this opportunity to own a move-in-ready home in Barrie's most sought -after locations ! (id:60626)
RE/MAX Hallmark Chay Realty
2323 Steelhead Rd
Campbell River, British Columbia
This charming riverfront home, set on a full acre of lush forest, comprises two separately titled half-acre lots—a rare opportunity in the highly sought-after ''Fish Roads'' area of Campbell River. Imagine coming home to the serene beauty of the river and mature trees that surround your peaceful retreat. This cozy home in its original rustic charm provides a cozy ambiance, with plenty of potential for some renos and updates to make it your own. With two half-acre titles this unique property offers flexibility for future options, whether you choose to build, invest, or keep as a single estate for added privacy and space. Located in the ''Fish Roads,'' one of Campbell River’s most desirable and established neighborhoods, renowned for its community charm and natural beauty offering a lifestyle that connects you with nature while maintaining proximity to downtown conveniences. (id:60626)
Royal LePage Advance Realty
667 Torrence Rd
Comox, British Columbia
Wonderful family home in Comox, close to Northeast Woods trails and great schools! Beautiful hardwood stairs welcome you just inside the front door, and the kitchen has been thoughtfully renovated with sleek pull-outs for easy access and a modern feel. The open-concept living area is kept comfortable year-round with a ductless heat pump (2022), perfect for staying cool on sunny summer afternoons. Step outside to enjoy the upper deck, where an awning offers shade over the dining area, ideal for relaxed outdoor meals. The garden is well-established with loads of potential, featuring six mature blueberry bushes and an abundance of strawberries. The new fridge, stove (2024), and hot water tank (2025) add peace of mind. Whether you're an avid crafter or looking for space for a growing family, the layout offers flexibility and function. Just a pleasant stroll to Goose Spit, Mac Wood Park, downtown, the marina, and fantastic local restaurants, this is Comox living at its best. For more information, contact Ronni Lister at 250-702-7252 or ronnilister.com. (id:60626)
RE/MAX Ocean Pacific Realty (Crtny)
163 Harbourview Drive
North Rustico, Prince Edward Island
Location Location Location! Welcome to 163 Harbourview Drive perfectly situated in the heart of one of PEI?s most sought after communities, the Town of North Rustico. Situated directly across from a beautiful boardwalk offering spectacular views in all directions. Walking distance to all amenities, including coffee shops, seafood restaurants, shopping such as groceries, hardware and pharmacy, amazing white sand beach, national park, deep sea fishing excursions, kayaking and canoeing, Watermark Theatre, ice arena including gym and walking track. From the expansive front porch and deck, watch the deep-sea boats sail by on Rustico Bay. The house has been meticulously designed for waterfront living with expansive triple pane windows. High end geothermal heating system ,Genlink (back up emergency power system) two newly added heat pumps, propane fireplace make this house highly energy efficient with low operating costs. Main floor includes open concept living at its best: 9-foot ceilings, Hunter Douglas blinds, propane fireplace, remote control ceiling fans, engineered and ceramic floors, and massive windows offering stunning water views in all directions. Main floor offers open concept living with living room, dining room and kitchen. Garden doors lead to back deck surrounded by beautiful gardens and shed offering ultimate privacy. Primary bedroom has spa like ensuite and plenty of closet space. Second well sized bedroom, 4-piece bath and large laundry room complete this level! A solid staircase leads to the large lower-level guest room / family room. Utility room has plenty of storage space. Be sure to view the media on this one-of-a-kind property, but it truly must be seen to appreciate the high-end build, panoramic views, and seaside living at its best. (id:60626)
Century 21 Colonial Realty Inc
2 Cossey Lane
Whitchurch-Stouffville, Ontario
Freehold townhouse located in the heart of Stouffville, sun-filled corner end unit. Approx. 1100 S.F. of living space. 2 bedrooms, 2 bathrooms on 3rd floor, 1 powder room on 2nd floor. Office/Den on ground floor. Open concept layout on 2nd floor with living, dining room and kitchen. Dining area walk out to patio/balcony, ideal to house a BBQ for summer outdoor grilling. Kitchen with breakfast bar. Pot lights, stainless steel appliances. Spacious garage big enough for a family car and storage. Driveway can accommodate tendon parking. Roof replaced in 2018 and CAC in 2019. *Home Inspection Report available* (id:60626)
Right At Home Realty
505 2235 E Broadway
Vancouver, British Columbia
Welcome to Popolo, located in one of Vancouver's most cultured neighbourhoods, "The Drive". This 1 bd & den condo is designed with a Chef's kitchen, Quartz counter and backsplash, sleek Italian-Inspired cabinetry and large island with under-seating, all done in a warm colour palette. Open-concept living space leads to a North-facing 10 x 6 balcony, allowing for gorgeous natural light. Spacious closets, as well as a private, extra-large storage locker (4 x 8, with 10ft ceiling)! 1 prkg, pre-wired for Level 2 EV charging, bike room and "Great Room" for activities and leisure. Quality and design did not fall short in this home. Come and see it for yourself! (id:60626)
Oakwyn Realty Encore
404 185 175a Street
Surrey, British Columbia
Modern luxury meets coastal living at Douglas Green in South Surrey. This elegant 4th floor CORNER UNIT features a desirable 2-bed, 2-bath, 957 sq. ft. of open-concept design with premium laminate flooring, oversized windows, and a private, functional layout. The gourmet kitchen features quartz countertops, soft-close cabinetry, and high-end stainless steel appliances. Relax on your private balcony or enjoy the comfort of built-in A/C. Includes one parking stall, a storage locker, & new home warranty perfectly situated just minutes from Southridge School, White Rock Beach, local parks, boutique shops, top-tier dining, Highway 99, & U.S. border, this home blends urban convenience with serene surroundings. Whether you're a first-time buyer, downsizer, or investor, this is a rare opportunity. (id:60626)
Macdonald Realty (Surrey/152)
2651 20 Avenue Ne
Salmon Arm, British Columbia
Welcome to this spacious and updated family home! With 4 bedrooms and 4 bathrooms, this property offers everything you need for comfortable living. The primary bedroom features a private 2-piece ensuite, while the updated kitchen, with its sleek white cupboards and charming kitchen nook, is perfect for family meals. Enjoy the cozy gas fireplace in the living room, a dining room that is big enough for large gatherings and a bright sitting room with built-in shelving. Need extra privacy or suite potential? There’s a flex space that is plumbed for a full bathroom and roughed in kitchen space making it perfect for an in-law suite, games room, wet bar or master suite. The full basement is a true bonus, offering a large laundry room, a workshop, a family room, a 4th bedroom, and a full bathroom. The large double garage offers plenty of parking and there's no shortage of storage in this home. The backyard is private with easy access through the garage’s rear overhead door, a large deck overlooking the fully fenced yard, and a greenhouse for your gardening projects. Recent updates include a new furnace and a renovated main bathroom. Located within walking distance to schools, shopping, the arena, and rec center. This home has been thoughtfully updated over the years, offering modern conveniences while maintaining a warm and inviting atmosphere. Don’t miss your chance to view this exceptional property! (id:60626)
RE/MAX Shuswap Realty
31 Peachtree Lane
Chatham, Ontario
Discover this pristine, turnkey raised ranch with bonus room, located in a sought-after Prestancia neighborhood on Chatham's north side. Meticulously maintained with pride of ownership evident throughout, this home is move-in ready and immaculate! Offering 3+1 bedrooms, 3 full bathrooms, including a spacious primary suite above the heated double car garage with a walk-in closet and a 3pc ensuite, The open-concept main floor boasts a spacious kitchen, dining, and living area—perfect for both everyday living and entertaining. 2 additional bedrooms and a 4pc bath complete this level. The fully finished lower level offers incredible versatility with a 2nd kitchen, wet bar, gas fireplace, home theater, and an extra bedroom. With its own entrance to the backyard, this space is ideal for guests, extended family, or entertaining. Step outside to a fully fenced yard featuring a gazebo with a hot tub, a covered porch with privacy shades, and ample room for relaxation. Call today!! (id:60626)
Royal LePage Peifer Realty Brokerage
33 Santos Drive
Haldimand, Ontario
Close walk to the Grand River and less than 3 km to downtown Caledonia, this single family home boasts a top notch location. The main floor features 9 foot ceilings, a bright white kitchen and joining dining room with ceramic tile floors. The living room has hardwood floor and plenty of room for family gatherings. There is a beautiful wood staircase leading up to 3 bedrooms. The Primary Bedroom is very spacious, with large walk-in closet and 3 piece ensuite. The other two bedrooms have large closets and share a full 4 piece bathroom with tiled bath surround. The basement has a seperate entrance and provides additional living space with full bathroom and separate laundry. (id:60626)
Housesigma Inc.
1948 Highview Place
Port Moody, British Columbia
Welcome to "Highview" located in the popular College Park. This 3 BEDROOM 1/BATH 1390 sq.ft Single Level Townhouse with a great floorplan has 3 spacious Bedrooms, good sized kitchen with lots of Cabinets for storage, large Dining & Living room with cozy electric fireplace, with Sliders that open out to large balcony with mountains & peekaboo Inlet view. This safe and quiet, family oriented neighbourhood location is just 5 minutes walking distance to Port Moody Secondary. Minutes away from the Evergreen Skytrain, Westcoast Express, Rocky Point Park, Barnet Hwy, shopping, restaurants. Well maintained complex, New Roof in 2012, new Balconies in 2014. Investor Alert!!! Future Ocean View development Potential FSR 1.8 (to verify with City) Open House, 2-4pm, Sat May 3rd (id:60626)
Lehomes Realty Premier
70 Langille Estates Drive
Hubbards, Nova Scotia
Welcome to 70 Langille Estates Drive, an exceptional blend of coastal elegance and modern functionality. This thoughtfully designed 4-bedroom, 3.5-bath home offers over 2,800 sq. ft. of beautifully finished living space across three levels, complete with a bright, walkout basement, an open-concept main floor filled with natural lightperfect for entertainingand a luxurious primary suite with a spacious ensuite and walk-in closet. Showcasing quality craftsmanship and builder upgrades throughout, this home offers a truly elevated living experience. Nestled on a cozy natural wooded lot in the growing community of Simms Settlement, the property is part of the Shatford Trust Fund area. Surrounded by nature and just minutes from the scenic charm of Hubbards and Chester, youll enjoy access to gorgeous beaches, marina life, cafes, and local markets. With the newly twinned Highway 103 now open, commuting is easier than everand with the exciting Hubbards Square Plaza coming soon to Exit 6, including future grocery, retail, and service amenities, the area is on the cusp of major growth. Beat the market surge and secure your place in this vibrant, up-and-coming coastal community. (id:60626)
Keller Williams Select Realty
9 Napier Street
Assiginack, Ontario
Welcome to the historic Town Of Manitowaning! Here's your opportunity to own and manage a purpose-built 6-plex. Approximately 3,900 ft2 above ground and approximately 5,700 Ft2 in total. Four 2+1 ~900 ft2 units with balconies on the main and second floors. Two 2+1 ~800 Ft2 units on the sub-basement level. Upper units have a view of the Manitowaning Bay. Hot water tanks in each unit. Fully leased. Steady income. Conveniently located. Walking distance to all amenities. 1 Km To Hwy-6. 87 Km To Hwy-17. 15 Km To CYEM. Buyer to assume existing tenants. Room sizes are typical. **EXTRAS** Fridges (x6) and stoves (x6). Coin washer & dryer (x1). Sheds (x2). All electrical light fixtures and window coverings. (id:60626)
Right At Home Realty
711 Big Eddy Road
Revelstoke, British Columbia
Welcome to your future home, thoughtfully crafted with growing families in mind. This pre-construction gem blends energy efficiency, generous space, and everyday comfort—all just steps from nature. You’ll have the choice between two flexible floorplans: a spacious three-bedroom with 1.5 or 2 bathrooms, or a two-bedroom plus den with 1.5 or 2 bathrooms—perfect for a home office, or guest space. Designed to meet Step Code 4 energy efficiency standards, these homes offer lower utility costs with a heat pump combined with A/c and a healthier living environment for your family. Each home includes a private, fully fenced yard—ideal for safe outdoor play and family time. A large mudroom offers practical storage for skis, bikes, and outdoor gear, keeping your living space tidy and organized. Home comes complete with all appliances included washer and dryer and window coverings. Upstairs, a private rooftop patio with hot tub hookups creates the perfect setting for relaxing evenings or weekend BBQs with family and friends. If you need additional storage, don't worry, the home has a conditioned 4.5' crawlspace. With ample parking and a location just a short walk to the greenbelt and river, your family will love the easy access to outdoor adventures, peaceful trails, and the natural beauty of the area. This is more than just a home—it’s a place for your family to grow, connect, and thrive. Take advantage of pre-construction pricing. (id:60626)
RE/MAX Revelstoke Realty
5806 - 3900 Confederation Parkway
Mississauga, Ontario
This contemporary versatile 2Bed+Flex/2bath suite is located in the award-winning luxurious residence of M City 1. Flex can be used as a 3rd bedroom. The bright living room area flows seamlessly into the expansive balcony with a lake Ontario view. The primary bedroom includes a large walk-in closet and 3pc ensuite. Enjoy world-class amenities including state-of-the-art fitness center, outdoor pool, party rooms, indoor/outdoor playgrounds for kids, saunas, sports bar, rooftop terrace with BBQ and dining area and much more. Located in the heart of Mississauga, steps away from Square One, dining, entertainment and public transit. Close to Sheridan College and UTM. Easy access to major highways. One Parking Included. Don't miss this opportunity to make this luxury suite your new home. Parking Maintenance Fees are Included in the Maintenance Fee. (id:60626)
Baker Real Estate Incorporated
42 York Drive
Peterborough North, Ontario
Welcome to this beautiful brick home in Peterborough newest community, Trails of Lily Lake! This bright and spacious home offers an open concept living area filled with natural lights Step outside to a lovely balcony, ideal for BBQs and relaxing outdoors Home Features Open Concept Kitchen W/Remarkable Quartz Countertops, 9' Ceilings, Hardwood Flooring & Oak Staircase On Main Floor. Large Open Concept On The Main Level With The Great Room Having A Gas Fireplace. Easy Access To Major Highways 115/401/407. The finished basement offers fantastic in-law potential with a separate entrance with a walk-up to the garage, Home was build in 2022. (id:60626)
Reon Homes Realty Inc.

