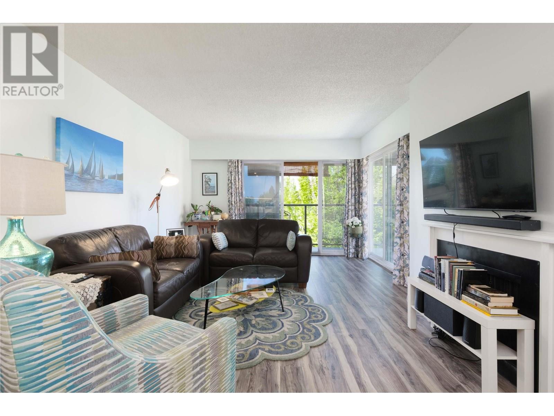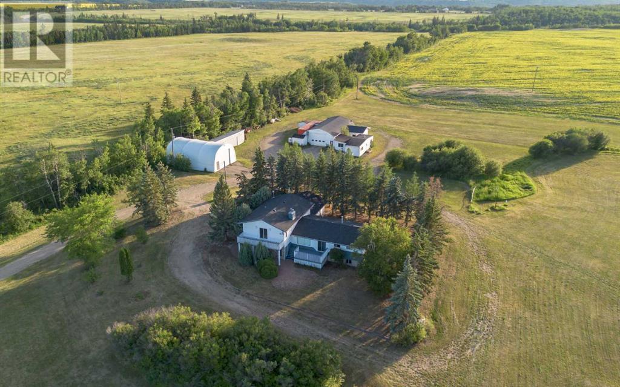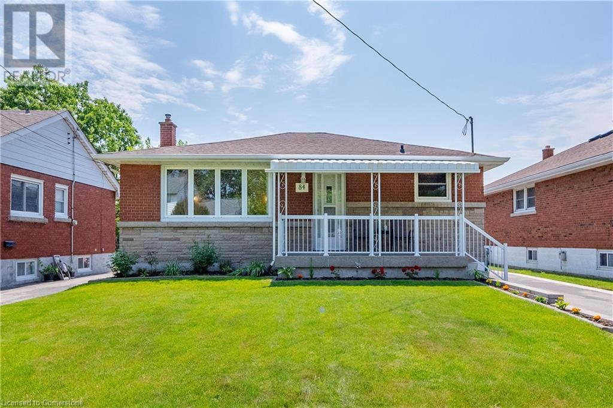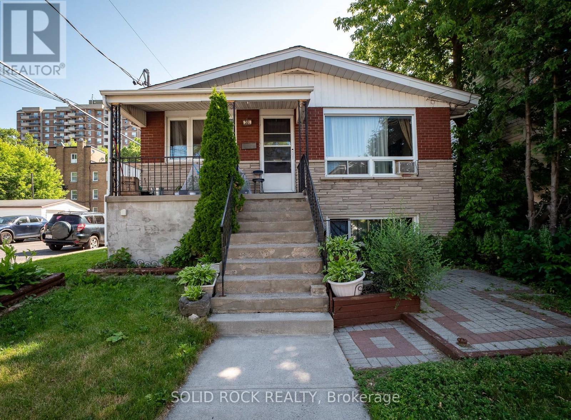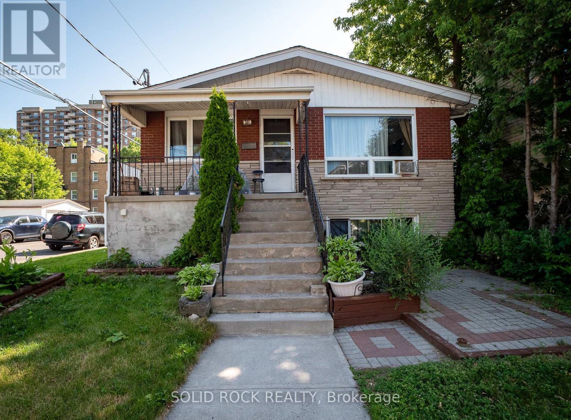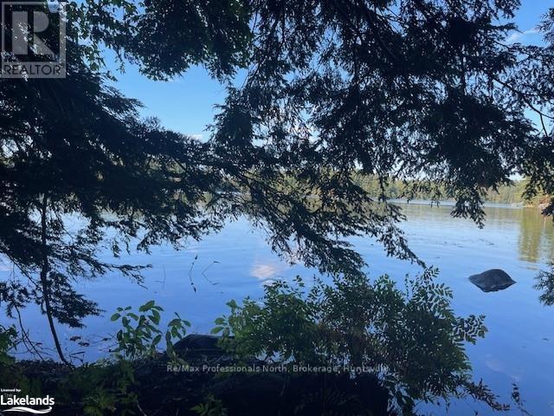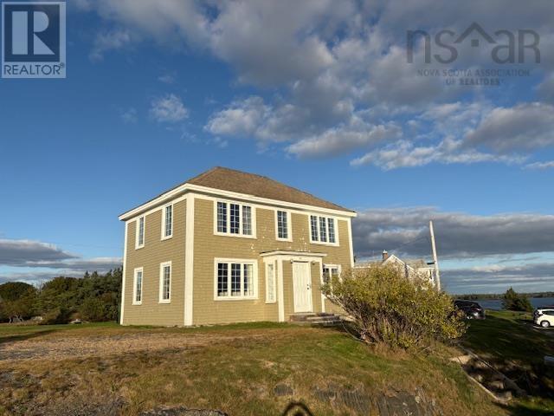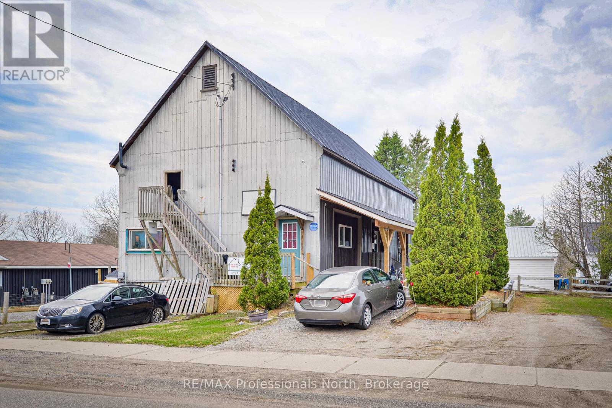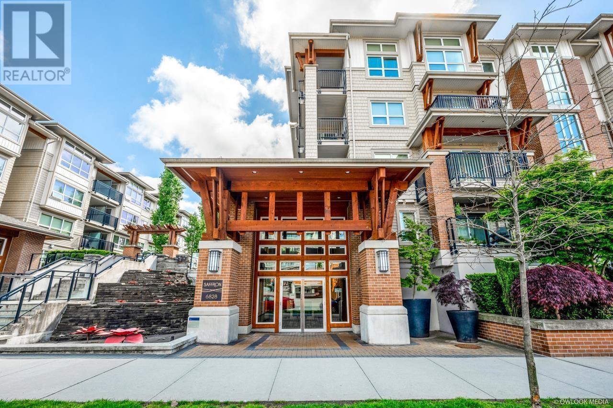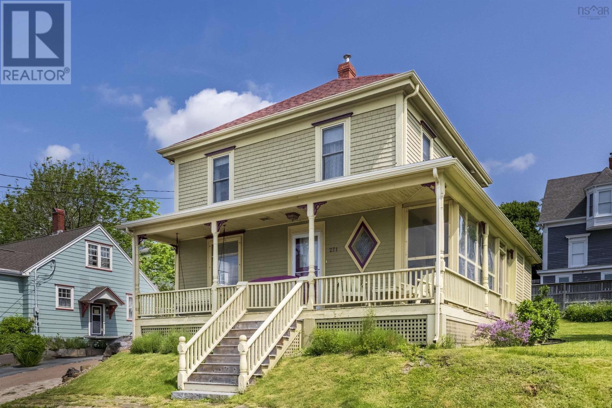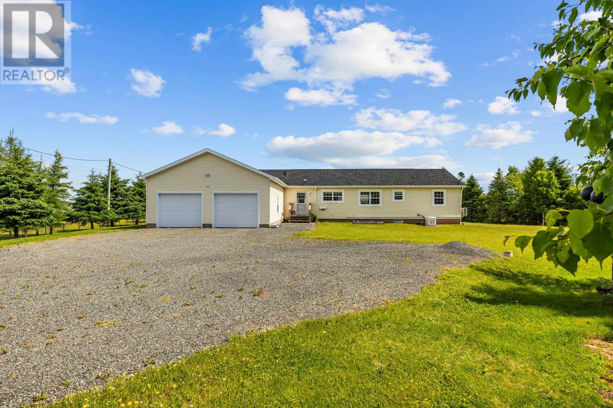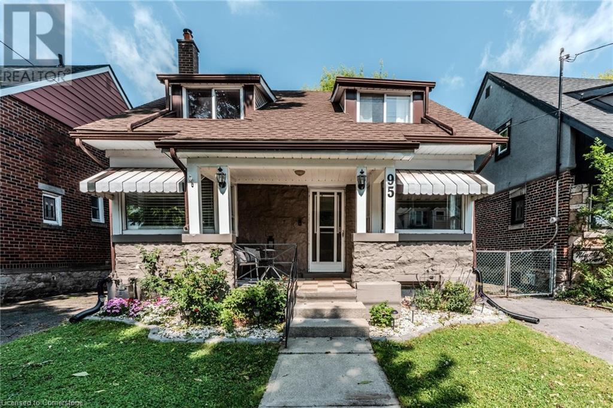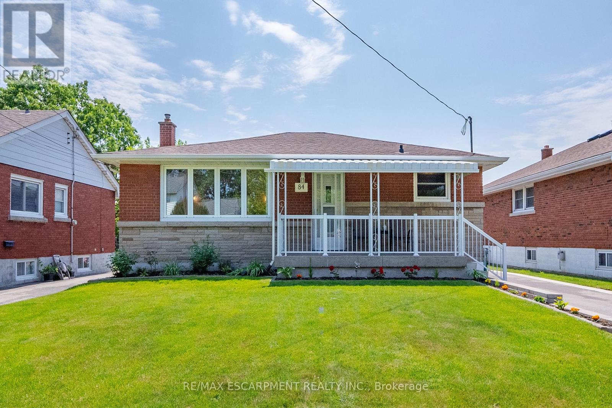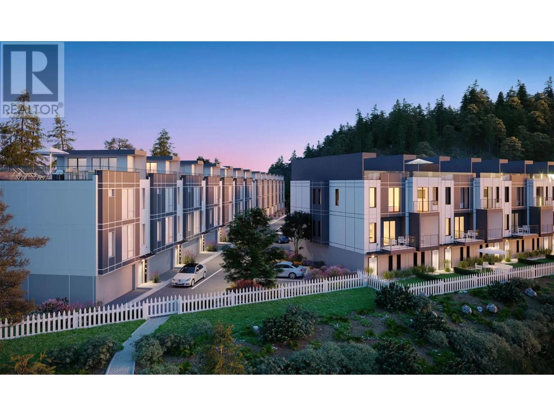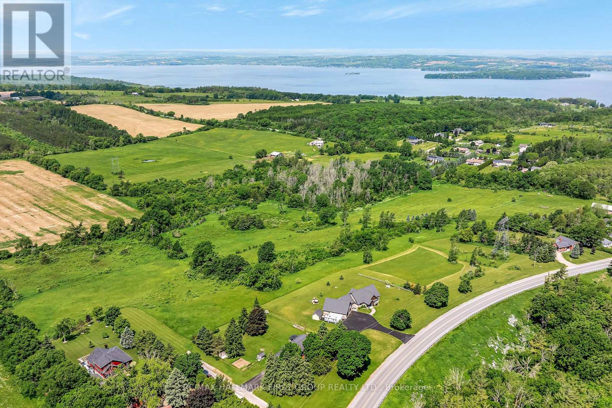306 1515 Chesterfield Avenue
North Vancouver, British Columbia
This spacious 2 bed, one bath has an awesome flow, great light and plenty of storage. Superb updates throughout the home, nothing to do but move in. 2 great size bedrooms, ideal for a family or a roommate. Wrap around balcony that gives a view of Lions Gate Bridge, the Lions & Grouse. On the quiet side of the building and top floor! A small (20 unit) strata that are very proactive (roof 2020, elevator 2023, ++) and pet friendly (dogs under 45lb). Bike room, storage locker & one parking included. The perfect 'central' Central Lonsdale location. OPEN HOUSE: SATURDAY JULY 12, 2-4PM (id:60626)
Stilhavn Real Estate Services
83246 Range Road 211
Rural Northern Sunrise County, Alberta
Never Before on the Market – Spacious Acreage Minutes from Peace RiverDiscover the perfect blend of space, privacy, and versatility with this one-of-a-kind 12.3-acre property, on the market for the first time ever. Originally built in 1967 and moved onto a concrete foundation at its current location in 1971, this expansive family home has seen thoughtful updates over the years—including a two-level addition with an attached double garage in 1987 and a full kitchen and bathroom renovation in 2000.Tucked away at the end of a quiet gravel road just minutes from Peace River, this 4-level split home offers an incredible layout across four levels, providing ample room for large families or multi-generational living. With six bedrooms, two full bathrooms, and two half bathrooms, every family member will find their own comfortable space. Ground level: a good-sized sitting room, convenient half bath, and direct access to the attached two-car garage, and a formal living room featuring a beautiful stone fireplace. The next level: Offers an open dining area complete with deck, and a large, renovated kitchen with island—perfect for entertaining. This level also includes a spacious laundry room, full bathroom with jetted soaker tub, and a guest bedroom.Upper level: A generous primary bedroom, two additional bedrooms, and a full bathroom.Basement: Cozy L-shaped family room with a brick fireplace, two more bedrooms, another half bath, and two utility/storage rooms.Outside, the property offers tremendous extras:• A 40’ x 60’ heated shop with a 14’ door.• A 30’ x 50’ tarp shop with power and RV plug-in, and 14' high door.• A 7-site mini campground with full hookups (power, water, and sewer) great for family or perhaps a little side business. Mature trees frame the property offering privacy, while open spaces provide plenty of room for kids, pets, or even a hobby farm, and great for truckers too. Whether you’re seeking a peaceful family retreat or a functional home b ase with space to work and play, this acreage has it all. (id:60626)
Royal LePage Valley Realty
84 Blanmora Drive
Hamilton, Ontario
Charming and beautifully maintained 3-bedroom bungalow located on a quiet, family-friendly street in the heart of Stoney Creek. With a clear sense of pride of ownership, this home features original hardwood flooring (under broadloom), wood trim, plaster walls, and a cove-textured ceiling in the living room. The updated kitchen includes a new countertop, sink, and faucet (2025), with newer vinyl flooring. Enjoy a spacious basement with excellent ceiling height, large above-grade windows, and two cold cellars. Enjoy a spacious basement with excellent ceiling height, large above-grade windows, and two cold cellars. The oversized detached garage, deep backyard, and full-length front veranda with canopy add to the homes appeal. Convenient access to the QEW, Red Hill Parkway, future Confederation GO Station, and the upcoming Hamilton LRT at Eastgate Square. A solid home in a prime, evolving location! (id:60626)
RE/MAX Escarpment Realty Inc.
310 Patton Street
Ottawa, Ontario
Great opportunity to invest in a fully leased multi-family property with 2 x Three Bedroom units and a third unit Bachelor. Main floor offers a well maintained Three Bedroom unit with lots of natural light. Lower Level has a Three Bedroom unit and a Bachelor unit. Double garage for additional rental income. Walk to parks, recreation centre (St. Laurent Complex), shops and restaurants in the revitalized Quartier Vanier. Easy access to public transit, HwY 417 and the Byward Market. 2 Hydro meters. 4 exterior parking on interlock surface. Lower level units need TLC. Taxes and building area estimated. Buyer to verify all info. Seller makes offers no representations or warranties on the condition of the property. All viewing requests through Listing Agent. (id:60626)
Solid Rock Realty
310 Patton Street
Ottawa, Ontario
Great opportunity to invest in a fully leased multi-family property with 2 x Three Bedroom units and a third unit Bachelor. Main floor offers a well maintained Three Bedroom unit with lots of natural light. Lower Level has a Three Bedroom unit and a Bachelor unit. Double garage for additional rental income. Walk to parks, recreation centre (St. Laurent Complex), shops and restaurants in the revitalized Quartier Vanier. Easy access to public transit, HwY 417 and the Byward Market. 2 Hydro meters. 4 exterior parking on interlock surface. Lower level units need TLC. Taxes and building area estimated. Buyer to verify all info. All viewing requests through Listing Agent. (id:60626)
Solid Rock Realty
3 Stone Gate Lane
Bracebridge, Ontario
Introducing an exceptional 5.8-acre lakefront lot on the pristine shores of Prospect Lake. Featuring 288 feet of clean, sandy shoreline, this wooded paradise offers the perfect setting for your dream home. With a gentle slope ideal for a walkout basement, this property combines natural beauty with practical convenience. Just a short 15-minute drive east of Bracebridge, it?s the perfect location for those seeking a peaceful retreat close to town amenities. Don?t miss the opportunity to build in one of Muskoka?s most serene environments. (id:60626)
RE/MAX Professionals North
133 The Point Road
Blue Rocks, Nova Scotia
This home is slightly elevated and has spectacular ocean views including the Ovens Natural Park, a great day trip for adventure. Blue Rocks and its outer islands and channels are great for kayaking, rent one at the kayak shop or bring your own. It is less than 10 minutes to the UNESCO Town of Lunenburg, known for great shopping, restaurants, inns, the Bluenose Golf Course, Fisherman's Memorial Hospital, and also home of the Bluenose II - the Sailing Ambassador of Nova Scotia.Blue Rocks is approximately one hour from Halifax, Book your showing today! (id:60626)
Engel & Volkers (Lunenburg)
816 - 21 Grand Magazine Street
Toronto, Ontario
Stunning South Facing 1 Bedroom + Den With 1 Parking & 1 Locker In West Harbour City II - Proud Recipient Of The Canadian Condominium Institute's Condo Of The Year Award In 2014. This Bright & Spacious 721 Square Foot Open Concept Unit Features Granite Counters, Stainless Steel Appliances, Hardwood Floors, 9 Foot Ceilings And Floor-To-Ceiling Windows. The Sun Filled Primary Bedroom Features An Expansive Walk-In Closet With Newly Updated Built-Ins. And The Extra Large Versatile Den Can Be Used As An Office/Gym, Or Can Be Easily Converted Into A Full Second Bedroom. Watch As The Sailboats Fill The Harbour And The Planes Touch Down At Billy Bishop Airport From The Privacy Of Your Balcony With Access From Both The Living Room & Primary Bedroom. Amenities Include: Concierge, Gym, Indoor Pool, Hot Tub, Guest Suites, Visitor Parking, Party Room & Rooftop Terrace. Pets Allowed With Restrictions. Steps From Toronto's Most Beloved Landmarks, Sports & Entertainment Venues, Cultural Attractions, And Shopping Destinations Incl: Scotiabank Arena, Rogers Centre, CN Tower, Budweiser Stage, CNE, The Bentway, Fort York, Stackt Market, The Well, And So Much More! And With Easy Access To The TTC, Gardiner Expressway, Union Station, Exhibition GO, Bike Paths, Waterfront Trails, Ferry Terminals, And The Future Ontario Line At King-Bathurst, Getting Around The City Couldn't Be Easier! (id:60626)
Forest Hill Real Estate Inc.
39 Foxborough Drive
Hamilton, Ontario
Discover an inviting blend of style, comfort and convenience in this beautifully updated, energy-efficient freehold townhome, ideally situated on a quiet, family-friendly cul-de-sac in desirable Ancaster. Step into a versatile open-concept main floor featuring a contemporary kitchen with gorgeous granite countertops. Upstairs you'll find new laminate flooring throughout, a spacious primary bedroom with a walk-in closet, and a generously sized second bedroom also with its own walk-in. This home has been freshly painted and features brand new Berber carpeting on the staircase. Modern light fixtures add a polished touch throughout. In the basement there is space for a roomy home office and the fully fenced backyard is an ideal private space to entertain or garden. This gem is located minutes from major highways, top-rated schools, shopping, scenic parks and is only a short walk to major bus routes. Move-in ready! Schedule your showing today and don't miss your opportunity to call 39 Foxborough Drive home! (id:60626)
Royal LePage Real Estate Services Ltd.
76 Holland Road
Seeleys Cove, New Brunswick
Welcome to 76 Holland Road! This amazing oceanfront home offers its own rocky beach on the Bay of Fundy. As you enter the gated driveway, you know this property is unique and is ideal for a year-around home or your Atlantic Ocean getaway. This home has had extensive renovations throughout and over looks the wharf and fishing boats. With a private yard, this home has a spectacular fireplace, unique layout, 2 full bathrooms, primary bedroom is located in the loft that overlooks the family room and is located approximately 30 minutes from Saint John. This oceanfront retreat is a definite must-see! (id:60626)
Royal LePage Atlantic
Lph9 - 777 Steeles Avenue W
Toronto, Ontario
Rarely Offered! Bright & Spacious Corner Unit In A Quiet Boutique Building Approx. 1,000 Sq.Ft Of Thoughtfully Designed Space. Features A Modern Kitchen With Granite Counters, Breakfast Bar & Stainless Steel Appliances. Stylish Laminate Flooring Throughout. Enjoy A Large Balcony Flooded With Natural Light. Prime Location Close To TTC, YRT, York University, Shops, Parks, Schools, Restaurants & More. Direct Bus Access To Finch & Downsview Subway Stations. Includes 1 Parking Spot & Locker! (id:60626)
Harvey Kalles Real Estate Ltd.
148 Park Road
Bracebridge, Ontario
Attention investors!!! Affectionally known as "The Barn", this property consists of 5 units (utility suites) and produces consistent and reliable income. A new steel roof and other exterior improvements were completed in the Fall of 2022. Unit 1: 1 bedroom, 1 bath, 711 square feet. Rent is $2000/month. This unit has been completely renovated and updated with new kitchen, appliances, flooring, washroom (w/ heated floors), exterior doors, 200 AMP panel and gas furnace. This unit will be vacant upon closing. Unit 2: This unit was recently updated. 1 bedroom, 1 bath, 420 square feet. Heat: Gas space heater. The rent is $1250.00/month. Unit 3: This unit was recently updated. 1 bedroom, 1 bath, 424 square feet. Heat: Gas space heater. Rent is $922.50/month. Unit 4: 1 bedroom, 1 bath, 401 square feet, Heat: Gas space heater. Rent is $903.50. Unit 5: Bachelor style suite with 2 piece bath, 229 square feet. Rent is $765/month. This unit is a stand alone unit at #150 Park Road. A newer rental hot water heater (rental) services all the units with the exception of #150 Park Road which has its own hot water heater (owned). To service the tenants and to provide an additional revenue stream, the laundry room offers newer commercial MayTag coin-op washing machine and gas dryer. Two newer sump pumps were added for excellent drainage. There is a large utility room which provides additional storage as well as 5 parking dedicated parking spaces. The owner pays for utilities. Bring your vision to the upper level of the barn which offers 48' x 30' of loft style storage. (id:60626)
RE/MAX Professionals North
68 Abbey Dawn Drive
Loyalist, Ontario
Nestled in the historic lakefront Village of Bath, this bungalow in Loyalist Country Club Community is a true find. Step inside to an open-concept floor plan with modern touches throughout. The kitchen features quartz countertops, a complementary backsplash, and stainless-steel appliances including a gas stove. The large primary bedroom includes an ensuite and walk-in closet. The second bedroom is also spacious, and the home is finished with hardwood and ceramic flooring throughout the main floor. The lower level offers a large rec room, den/office/craft/hobby room, 2-piece bathroom, workshop, and ample storage. Outside, enjoy the south-facing backyard with a deck overlooking the 15th Green or the front porch is perfect for enjoying your morning beverage. Plus, a Community Membership is included, making this home not only a retreat but also a lifestyle, where neighbours are friends and friends are family. Be sure to check out the multimedia link for aerial & virtual tours of the home and area. Welcome to your new home, let the fun times begin. (id:60626)
Sutton Group-Masters Realty Inc.
168 Faldale Close Ne
Calgary, Alberta
Fully Renovated Investment Opportunity or First-Time Buyer’s Home!An excellent opportunity for first-time buyers or investor. This fully renovated home is ideally situated in a family-friendly community, offering convenient access to the recreation center, Stoney Trail, and McKnight Boulevard. Nearby, you'll find top-rated schools, shopping centers, and public transportation for added convenience.The main level features three spacious bedrooms and a full bathroom, with a thoughtfully updated interior. The basement, with a separate entrance, includes two illegal suites—one with two bedrooms, a full bathroom, a kitchen, and a living area, and the other with one bedroom, a full bathroom, a kitchen, and a living space.This home has been fully renovated with new appliances, modern cabinetry, and updated vinyl flooring throughout. Additional upgrades include new vinyl windows (2019), a newer roof (2016), updated vinyl siding (2024).Situated on a quiet street in Falconridge, this property boasts generously sized rooms, especially the living and dining areas, creating a comfortable and inviting space. Move-in ready and an excellent investment opportunity! (id:60626)
Exp Realty
332 6828 Eckersley Road
Richmond, British Columbia
Check out this beautiful SOUTH FACING 2 bedrooms + den / 2 full baths unit in the heart of Richmond. Saffron on the park! Quality home proudly developed by Ledingham Macallister. Spacious Open layout. Great size for both 2 bedroom. Huge balcony. Located in Central Richmond, walking distance to Richmond Center, Canada-Line, Transit and so much more! Neighbouring parks and schools. (id:60626)
Lehomes Realty Premier
306 - 185 Oneida Crescent
Richmond Hill, Ontario
Rarely Offered Corner Unit with Unobstructed Views! Bright and spacious, this well-maintained owner-occupied 2-bedroom suite has never been leased out and features an impressive split-bedroom layout. Both bedrooms offer their own 4-piece ensuite bathrooms, ideal for privacy and comfort. Each bedroom also features brand new flooring. Enjoy large windows throughout, flooding the space with natural light. The kitchen includes a window, granite countertops, and stainless steel appliances. In excellent condition, the unit also includes access to premium building amenities: 24-hour concierge/security, gym, virtual golf, library, guest suite, and more. Located in a prime Richmond Hill neighbourhoodsteps to Langstaff GO Station, Walmart, Shoppers Drug Mart, LCBO, Home Depot, Cineplex, Viva Transit, top-rated schools, community centres, and Richmond Hill Library. Close to Hillcrest Mall and Mackenzie Health Hospital.Future growth potential with the planned TTC subway extension from Finch Station to High Tech Road. (id:60626)
Mehome Realty (Ontario) Inc.
327 Springbank Villas Sw
Calgary, Alberta
18 plus age restrictions. This fully finished walkout bungalow offers over 2,100 square feet of beautifully maintained and upgraded living space, sitting on an elevated pie-shaped lot close to shops, services, and transit. Step inside and you are greeted with rich hardwood floors, vaulted ceilings, fresh paint, and gorgeous stacked stone feature walls that immediately make the home feel warm and inviting. The modern kitchen is ready for entertaining, complete with granite countertops, soft-close cabinetry, a deep sink, stainless steel appliances, and a gas stove with warming drawer. Whether you are hosting guests or enjoying a quiet night in, this open-concept main floor delivers. The primary suite offers a spacious walk-in closet and a full ensuite with separate tub and shower, while the bright main floor den with glass doors provides the perfect spot for a home office or reading nook. Step out onto the glass-surround deck, which features an awning for shade on sunny afternoons. Upstairs, a bonus room/loft gives you even more flexibility. The walkout level features a large family room with another stacked stone gas fireplace, a second bedroom, bathroom with heated floors, and a spacious laundry room with built-ins and steam washer and dryer. From here, walk out to your private, sunny backyard and covered patio, perfect for morning coffee or summer evenings. This is truly a move-in ready home that combines low-maintenance living with high-end finishings. All that is left to do is move in and enjoy! Villa duplex style, which allows more natural light coming in as you are not in the middle with no side windows. (id:60626)
Cir Realty
271 Montague Street
Lunenburg, Nova Scotia
Nestled in the heart of picturesque Lunenburg a UNESCO World Heritage town, this warm and welcoming home is a perfect blend of historical charm and modern convenience. The wide spacious foyer leads to a delightful living room with views of the harbour and a separate elegant dining room.The kitchen boasts granite counters, island, stainless steel appliances and plenty of cabinetry. There is a convenient main floor laundry room/mud room with newer appliances and light and airy powder room. Upstairs there are 3 good sized bedrooms with closets and a recently renovated 3 piece bathroom. There is walk up attic for additional storage or possible development. The wraparound verandah is ideal for reading, relaxing and enjoying the harbour views. The large lot provides space for gardening, outdoor living or a small vegetable patch. A wired garage has been developed with additional space for entertaining or creating a craft workshop. If you are seeking a home steeped in culture and history and want to enjoy the convenience of wonderful restaurants, shops and galleries, all within walking distance this rare gem delivers it all in a truly special setting (id:60626)
Keller Williams Select Realty (Lunenburg)
Keller Williams Select Realty (Bridgewater)
27 Sandspit Lane
Launching, Prince Edward Island
Welcome to this stunning coastal retreat, built in 2015 and thoughtfully designed for comfort, style and relaxed seaside living. This beautifully maintained home features a bright white kitchen, soaring vaulted ceilings, and large windows that fill the space with natural light and showcase the picturesque surroundings. With 3 spacious bedrooms and 2.5 bathrooms, there's plenty of room for family and guests. Cozy up by the propane fireplace on cooler evenings or enjoy the fresh ocean breeze from your screened-in deck. Take the custom metal steps down to the beach below for daily shoreline strolls or seaside relaxation. The home also offers a full, insulated basement, a Generac generator for added peace of mind, a large two-car garage, and an outdoor showed, ideal for sandy beach days. With thoughtful details throughout, this property is the perfect blend of charm, functionality and coastal living. (id:60626)
Platinum Atlantic Realty
95 Paradise Road
Hamilton, Ontario
Introducing 95 Paradise Road, an exceptional opportunity in the vibrant heart of Westdale North! Just steps away from Princess Point, Westdale Village, and McMaster University, this impressive 3 bedroom home seamlessly combines lifestyle and potential. Meticulously cared for by the same family for over 50 years, it’s now primed for its next chapter. Boasting generous square footage, a private yard, and solid structural integrity, this property serves as the perfect canvas for savvy renovators or discerning buyers ready to craft their dream home in an unbeatable location. (id:60626)
Keller Williams Edge Realty
2615 Eaglesham Path
Oshawa, Ontario
Bright And Spacious Layout 3 Bed Room Townhouse In New Masterpalned Family Community, 1853 Sf Not Including TheMechanical Room, 9Ft Ceiling, Open Concept Layout, Stainless Steel Appliances, Laminate Floor Throughout, , Great Family Home At AmazingValue, Close To Schools, Hwys, Recreational Activities, Durham College, Shopping & Restaurants! (id:60626)
RE/MAX Partners Realty Inc.
84 Blanmora Drive
Hamilton, Ontario
Charming and beautifully maintained 3-bedroom bungalow located on a quiet, family-friendly street in the heart of Stoney Creek. With a clear sense of pride of ownership, this home features original hardwood flooring (under broadloom), wood trim, plaster walls, and a cove-textured ceiling in the living room. The updated kitchen includes a new countertop, sink, and faucet (2025), with newer vinyl flooring. Enjoy a spacious basement with excellent ceiling height, large above-grade windows, and two cold cellars. The oversized detached garage, deep backyard, and full-length front veranda with canopy add to the homes appeal. Convenient access to the QEW, Red Hill Parkway, future Confederation GO Station, and the upcoming Hamilton LRT at Eastgate Square. A solid home in a prime, evolving location! (id:60626)
RE/MAX Escarpment Realty Inc.
1975 Shannon Lake Road Unit# 15
West Kelowna, British Columbia
Welcome to Unit 15 at The Arbor – West Kelowna’s Prestigious Shannon Lake Townhome Community! This stunning, freehold townhouse assignment sale is located in the desirable Shannon Lake neighborhood. Thoughtfully designed with modern, open-concept living, this three-bedroom, two-and-a-half-bath home offers a seamless blend of comfort and elegance. Large windows invite ample natural light, while the sleek contemporary kitchen and bathrooms feature sophisticated shaker-style cabinetry, quartz countertops, and a spacious kitchen island – perfect for cooking and entertaining. Nine-foot ceilings on the main floor add a sense of openness, and a cozy fireplace completes the living area. The primary suite on the top floor is a luxurious retreat, featuring a beautiful en-suite and a walk-in closet. Two additional well-sized bedrooms and a full bathroom provide plenty of space for family or guests. The main floor welcomes you with an open concept kitchen, powder room, and a deck off the family room, ideal for enjoying the outdoors. Additional features include window coverings, pre-wiring for an EV charger, and a tandem two-car garage. Set within a vibrant community, residents enjoy access to fantastic amenities such as golf courses, walking trails, schools, soccer fields, and convenient shopping. This property offers the perfect combination of style, convenience, and community. Estimated Completion July 2025, low assignment fee, strata fee to be confirmed! (id:60626)
Century 21 Assurance Realty Ltd
0 Burnham Street N
Hamilton Township, Ontario
Quietly nestled on a laneway set back from the road, this gently sloping parcel awaits your custom design. 12+ acres of naturally rolling landscape, overlooking the Northumberland hills and fields, with a turn to the north toward scenic Rice Lake. Topography is perfect for a walk out design with Westerly Sunset views. Great opportunity for a hobby farm or recreation. Excellent opportunity to create your dream home on this desirable property in the heart of Northumberland County. (id:60626)
RE/MAX Hallmark First Group Realty Ltd.

