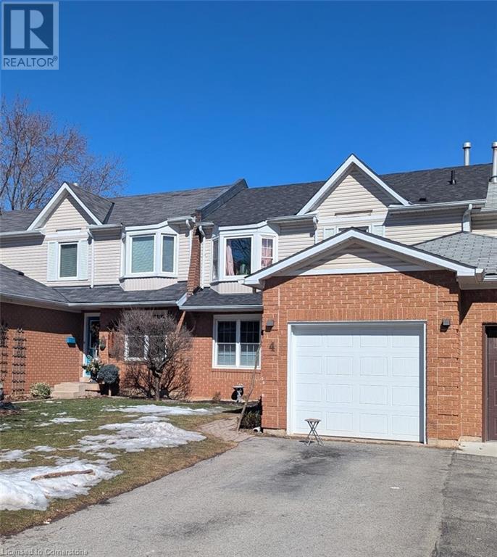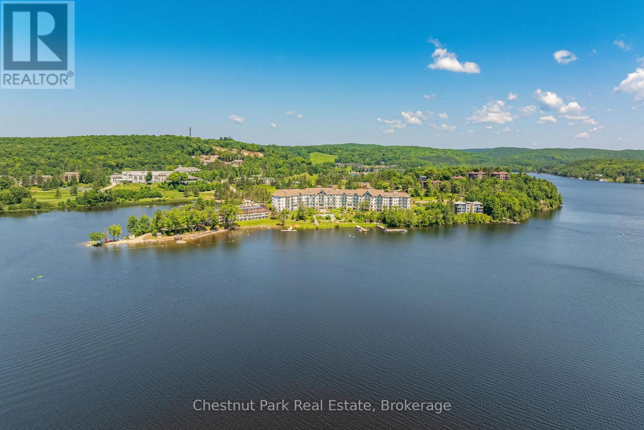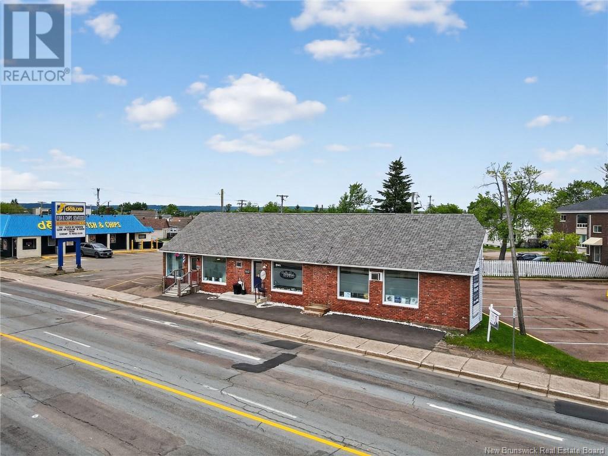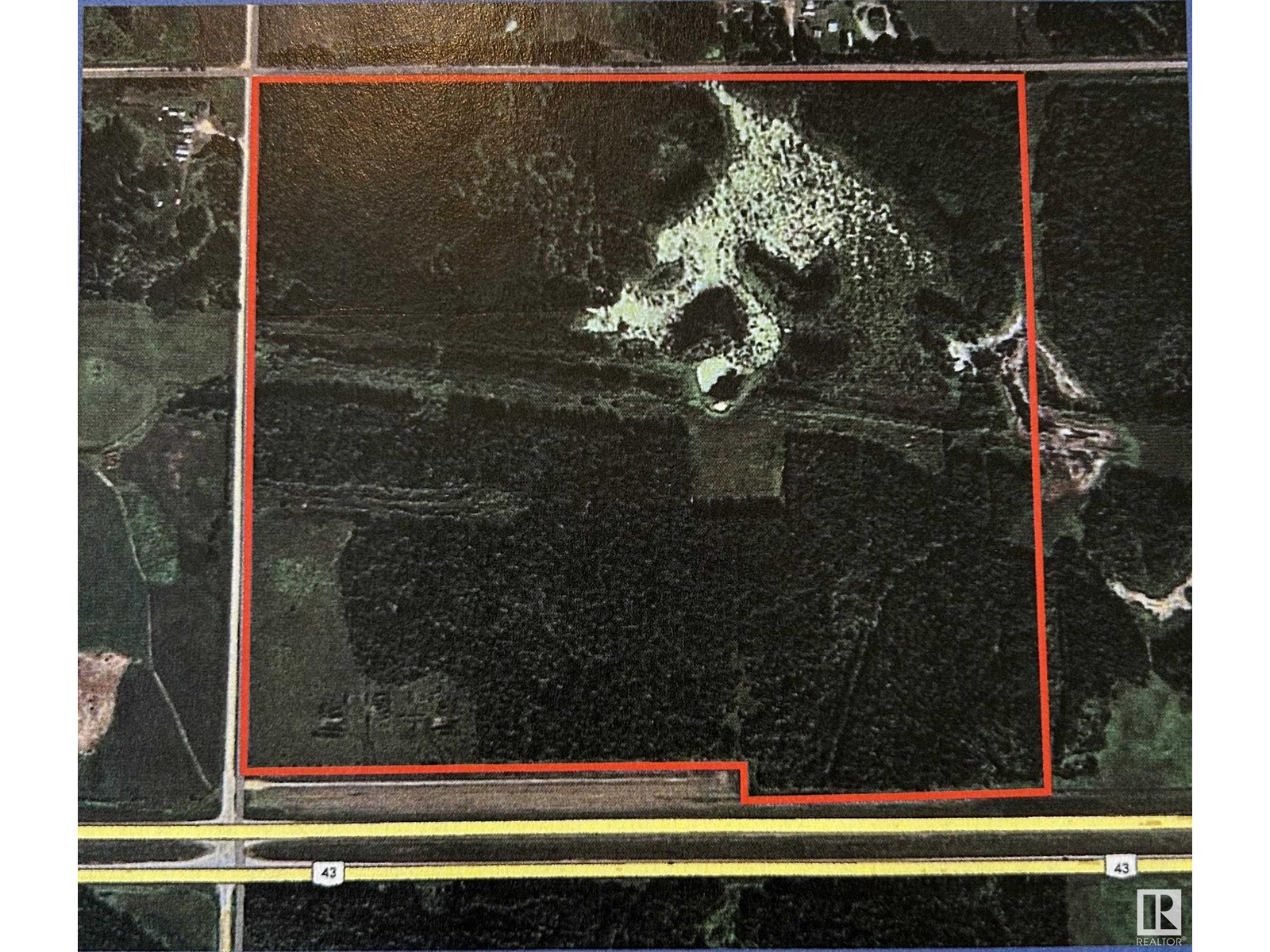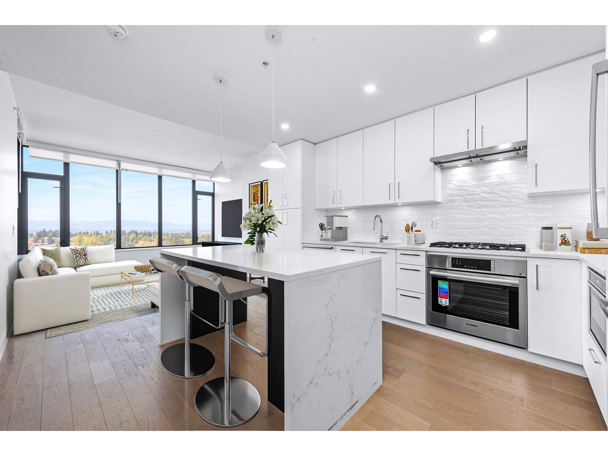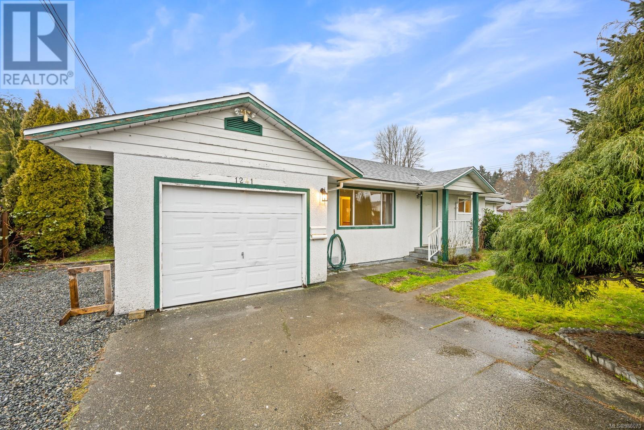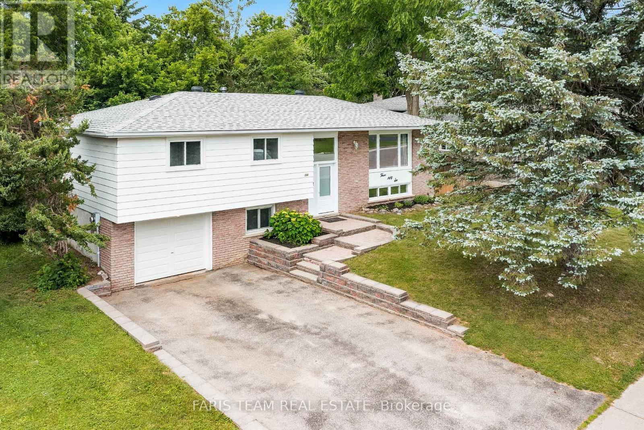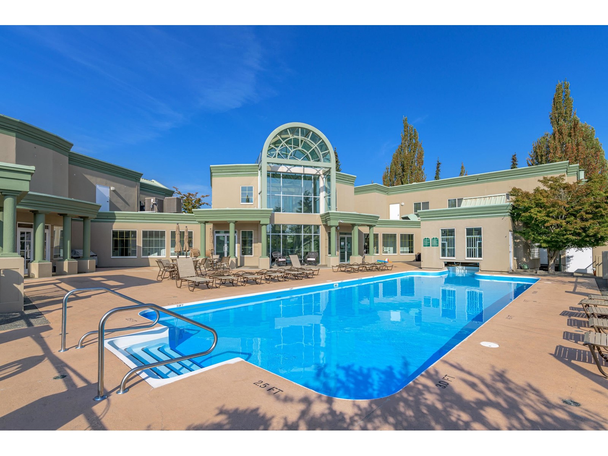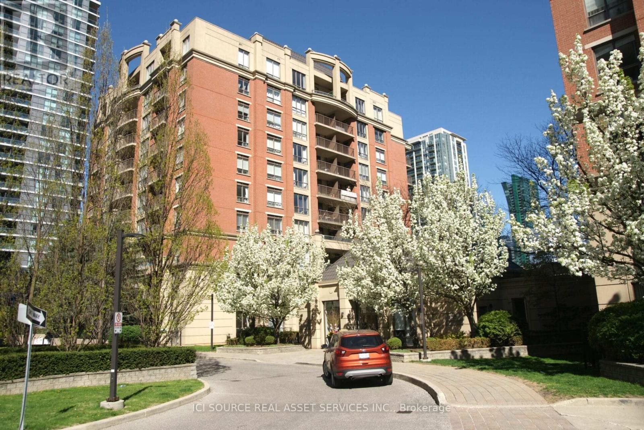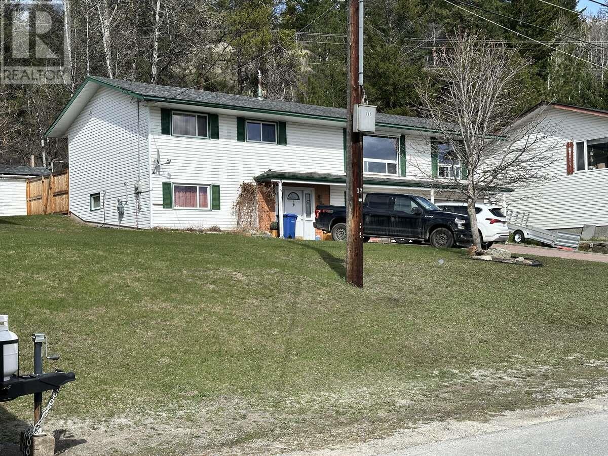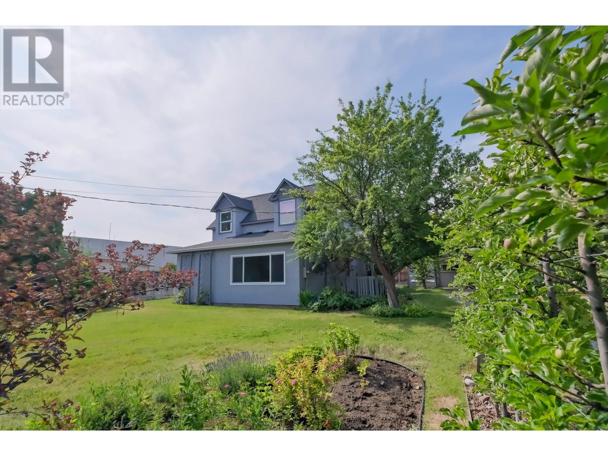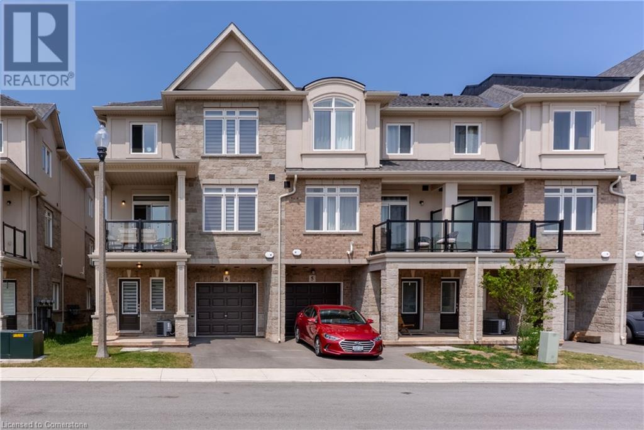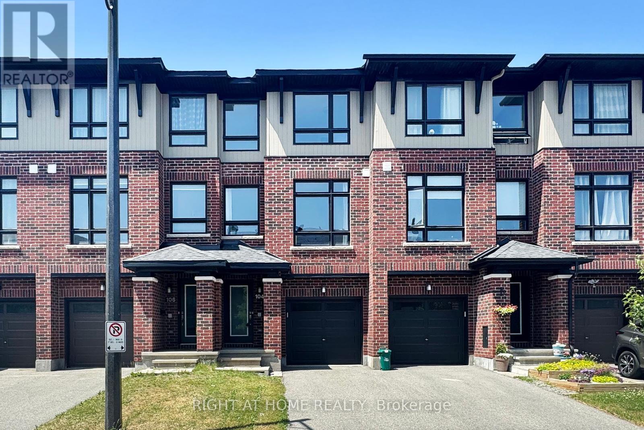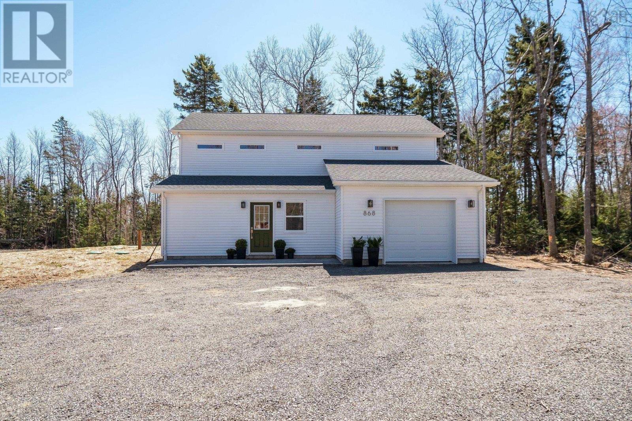76 Browns Cove Road
Kars, New Brunswick
Outstanding waterfront property on the beautiful Belleisle Bay! A property like this doesn't come along very often! Just imagine...200 ft of water frontage facing west for those magnificent sunsets. Boat parked on your own dock, children swimming - making lasting memories. Welcome to 76 Browns Cove Rd in Kars NB. This 3 season cottage features a good size kitchen with Quartz counter tops , dining room , living room with an electric fireplace , 2 bedrooms , laundry room and a bathroom. There is a door off the dining room to the front deck . Just outside the home is a storage building/workshop 16 X 24 with a generator panel and another storage building 16 X 20 that would make a great Bunkhouse for friends and family. There is a road that leads to the shore to launch your docks / boats /Seadoos etc and plenty of space for storage. This Cottage is being sold fully furnished less personal items. Lovely landscaped property just waiting for you to book your private showing today. (id:60626)
Royal LePage Atlantic
4 Pleasant Grove Terrace
Grimsby, Ontario
Welcome To This Stunning 3-Bedroom, 2-Bath Home In The Heart Of Grimsby! Featuring A Beautifully Upgraded, Family-Sized Kitchen With Sleek White Lacquered Cabinetry And Elegant Quartz Countertops, This Home Is Move-In Ready. Enjoy The Fresh, Modern Feel With Brand-New Vinyl Flooring On The Main Level And A Freshly Painted Interior In Stylish Neutral Tones. The Finished Open-Concept Basement Offers Endless Possibilities For Extra Living Space. Step Outside To Your Private, Fenced-In Backyard With A Spacious Deck—Perfect For Entertaining Or Relaxing. A True Gem You Won’t Want To Miss! (id:60626)
Royal LePage Signature Realty
117 - 25 Pen Lake Point Road
Huntsville, Ontario
Experience the effortless Muskoka life in this south-facing 2-bedroom, 2-bathroom waterfront condo, ideally located on the main floor of Lakeside Lodge. Enjoy breathtaking views of Peninsula Lake and the serenity of lakeside life without the upkeep. Whether you are seeking a peaceful personal retreat, a smart investment, or both, this turnkey unit is a rare find. Currently part of the Deerhurst rental program, it offers excellent passive income potential (over $20,000 from May - Dec 2024) along with the flexibility to enjoy the resort lifestyle on your own schedule. The open-concept layout features a modern kitchen, in-suite laundry, elegant finishes, and uninterrupted lake views perfect for relaxing or entertaining. As an owner, you will enjoy full access to Deerhurst's world-class amenities, including indoor and outdoor pools, fitness facilities, and exclusive owner discounts on golf, dining, spa services and more. Ownership at Lakeside Lodge also includes access to the private owners lounge a welcoming space for gatherings that fosters a true sense of community. Additional building features include a gym, extra laundry facilities, and an outdoor pool overlooking the lake. Pen Lake Point offers a lifestyle of leisure, recreation, and relaxation. Own a piece of iconic Muskoka where nature meets convenience and every day feels like a vacation. (id:60626)
Chestnut Park Real Estate
RE/MAX Realtron Realty Inc.
1406 - 20 Shore Breeze Drive
Toronto, Ontario
Welcome to Eau Du Soleil Condos, located in the highly desirable Humber Bay Shores community. Experience stunning architecture and state-of-the-art amenities while enjoying breathtaking views of Lake Ontario, the Toronto skyline, and conservation lands. Amenities include an indoor pool, hot tubs, saunas, outdoor BBQ terrace, theater rooms, party rooms, a fully equipped gym, a full CrossFit gym, free fitness classes & movie nights, guest suites, library room, kids playroom, a car wash, 24/7 security, and concierge services. All included to enjoy at your leisure. This well-maintained unit features a spacious layout with one bedroom, a den, and one bathroom. It includes several upgrades, such as stainless appliances, quartz countertops, ample kitchen storage, white lacquer cabinets, faucets, and hardwood flooring. You can enjoy breathtaking, unobstructed views of the Toronto Skyline and Lake Ontario from the large 90-Sqft balcony, perfect for taking in spectacular morning sunrises. The unit comes with one parking space and two lockers, one of which is extra large. You'll have easy access to the Humber Bay path that leads directly to downtown Toronto and a short walk to numerous fantastic restaurants and coffee shops. Nearby amenities include grocery stores, a new bakery, highways, TTC, Mimico GO, a marina, and a seasonal farmers market. Additionally, the future Park Lawn GO station will be within walking distance. This is the lifestyle you've been looking for a perfect place to call home! (id:60626)
RE/MAX Professionals Inc.
607 - 9 Tecumseth Street
Toronto, Ontario
Say hello to your brand new, fresh-out-the-box condo by Aspen Ridge - where modern design meets maximum chill. This sleek stunner serves up 2 roomy bedrooms, 1 seriously stylish bathroom, and a wraparound balcony with north east views (hello, natural light!). Need space? You've got it - parking for your ride, a locker for your stuff, and bonus bragging rights with next-level building amenities, including rooftop terrace with gardens and BBQs (yes, you are the grill master now), a games room for billiards and epic TV nights, and a sports room literally steps from your door. And the location? Nestled in King West, you're steps from Stackt Market, The Well, groceries, cafes, bars, the TTC streetcar, the future Ontario Line, and so much more. Basically, if its cool in Toronto - you can walk to it! (id:60626)
Royal LePage Signature Realty
416 - 32 Davenport Road
Toronto, Ontario
Welcome to luxury living in Yorkville! One Of Yorkville's Finest And Most Luxury Residences. Newly Painted (2024). Sun-filled Breathtaking Southwest-Facing Views & Floor-to-Ceiling Windows. Featuring a spacious open-concept layout, Modern 1 Bed plus 1 Media Room with 700 Sq. Ft plus 34 Sq. Ft Private Balcony. 9F Ceilings and High-End Finishes Plus a Modern Kitchen with Premium Miele Built-in Appliances and Central Island. The Primary Room Boasts a Huge Closet. Spacious Living Room Facing South With Unobstructive View and Flooding of Sunlights. One locker included. Enjoy 5-star Amenities, Including a Fitness Center, Cardio and Yoga Studios, Steam Room Leading to SPA Pool, Lounge, Dinning Room w/ Gourmet Kitchen, Rooftop Terrace, 24-hour concierge and visitor parking. Steps from World-class Shopping, Fine dining, Transit, and Entertainment. A Rare Opportunity to Own in One of Torontos Most Prestigious Neighborhoods. (id:60626)
Master's Trust Realty Inc.
505 - 135 Marlee Avenue
Toronto, Ontario
Welcome to this spacious, bright, and airy corner unit! This full 2-bedroom condo offers incredible natural light, a functional layout, and stylish upgrades throughout. The primary bedroom features a walk-in closet, a stunning floor-to-ceiling window and a 2-pc ensuite with stacked laundry. The second bedroom offers a south view, mirrored closet with built-in organizers, and loads of sunshine. Enjoy open-concept living and dining area with crown molding, an east-facing window, a walk-out to your private balcony with beautiful northwest views and loads of natural light throughout. The upgraded kitchen is a standout with quartz countertops, stainless steel appliances, a rare window with a herb ledge, and a custom live-edge bar-height counter perfect for extra seating or prep space. Laminate floors throughout, generous storage, including a large in-unit storage room at the entrance. A must see!! TTC stop at your door, steps to both the Glencairn and Eglinton subway stations, the new LRT, unique places that you must try like Zito's Marketplace and Bakery Cafe, minutes to Lawrence/Allen Square, major highways, trails, and schools. This is city living with comfort, convenience, and style. Dont miss it! (id:60626)
RE/MAX Ultimate Realty Inc.
845-847 Mountain Road
Moncton, New Brunswick
Attention investors!! This HIGH TRAFFIC lot sits on one of the main corridors through Moncton, one of Canada's fastest growing cities! , this location is sure to be a success. There are currently 3 units on the property. Quick access to public transportation from this property with a bus stop right out front.....Loads Of paved parking spots.....Mountain Road is one of the busiest street in Moncton so great spot for any business to have visibility......3 Units presently rented and possibility of them staying presently on Month to Month leases....Call your favorite Realtor today to schedule your Showing (id:60626)
Keller Williams Capital Realty
9104 109 Avenue
Fort St. John, British Columbia
Welcome to your dream home with all the room to grow! This beautiful 3 level 3553 sq ft 6 bedroom 4 bath home with double car garage in Kearney Park is ready for its' next family. Main has an open floor plan with hardwood floors throughout perfect for entertaining. The living room is airy and bright with a gas fireplace and 2 big alcoves for that book lover. The chefs kitchen is centered around a big island and has tons of counters and cupboards with slides perfect for that baker in your life. 3 bedrooms including a large primary with another alcove, walk-in closet and ensuite. 3 more bedrooms downstairs along with 2 full baths and 2 large family rooms. The yard is an oasis with a dedicated firepit area and two private patios perfect for relaxing and entertaining. Fresh paint as well. (id:60626)
Century 21 Energy Realty
R.r. 42 Hwy 43
Rural Lac Ste. Anne County, Alberta
161 Acres of land currently zoned industrial that fronts onto Highway 43 and R.R. 42 located in Lac Ste Anne Business Park. Sellers have a preliminary subdivision plan for 3 stages of residential and 1 stage of industrial that includes 7 industrial lots ranging from 0.99 to 1.30 hectares (2.44 to 3.21 acres) that front onto Highway 43, which could also be consolidated to make larger lots. Power and gas are available at the property line with a service road that runs parallel to the Highway. (id:60626)
RE/MAX Real Estate
1501 1588 Johnston Road
White Rock, British Columbia
Experience modern luxury at Soleil, White Rock's newest and tallest tower. This bright 1-bedroom home features air conditioning throughout, engineered hardwood flooring, and room for a king-sized bed. Enjoy open-concept living with premium Bosch appliances and sleek quartz countertops. Oversized windows fill the space with natural light and offer peaceful city and mountain views. Upgraded flooring from carpet to engineered hardwood in the bedroom and walk-in-closet. Step outside to over 8,000 sq ft of resort-style amenities including a full gym, hot tub, sauna, firepits, and more. Located in the heart of White Rock, you're steps from shops, cafés, and the beach. 1 parking stall (EV-ready) and 1 storage (4x6x6) included. (id:60626)
Oakwyn Realty Ltd.
1241 21st St
Courtenay, British Columbia
This charming 3-bedroom, 2-bathroom home is centrally located and ready to welcome you. Freshly painted throughout, it offers a spacious layout with the added benefit of zoning that allows for the potential of a secondary suite—perfect for rental income or accommodating extended family. The roof is just 1 ½ years old, providing peace of mind for years to come. Stay comfortable year-round with a gas furnace and gas hot water tank. The property also features a garage and additional side parking, perfect for RVs or extra vehicles. Quick possession is an option as this property is vacant. Don’t miss out on this opportunity—schedule your viewing today! (id:60626)
Exp Realty (Cx)
415 15168 19 Avenue
Surrey, British Columbia
WELCOME HOME TO MINT! This beautifully RENOVATED 2 bedroom CORNER UNIT, offers comfort and style in a prime location. This bright and airy home features oversized windows with peaceful greenery views from every room. The MODERN KITCHEN boasts updated cabinets, stainless steel appliances, and quartz countertops! Other updates include customized closets, adding extra functionality throughout the home, as well as AIR CONDITIONING. The bathroom offers flexible design with sliding doors, easily converting it into a powder room or full bath! Enjoy the spacious balcony for summer dining and lounging. IDEALLY LOCATED IN THE HEART OF SOUTH SURREY, this unit is just steps from restaurants, shopping, recreation, grocery stores, gyms, parks, and more! OPEN HOUSE Saturday, July 12th, from 2-4 pm! (id:60626)
RE/MAX Colonial Pacific Realty
356 Lescaut Road
Midland, Ontario
Top 5 Reasons You Will Love This Home: 1) Step into comfort and contemporary charm with this fully renovated, turn-key home, including a stunning kitchen that is a true showpiece, featuring a beautifully crafted pantry wall, a dedicated coffee bar for your morning rituals, and sleek finishes throughout, while the main bathroom offers a relaxing retreat with a deep soaker tub, ideal for unwinding after a long day, additional peace of mind comes with the installation of a brand-new air conditioner and furnace, ensuring year-round comfort and energy efficiency 2) Situated in a welcoming neighbourhood, this home is just a short walk to nearby schools, making daily routines simple and stress-free for families, while the area offers a sense of community while remaining conveniently close to everyday amenities 3) Enjoy the airy, light-filled interiors with spacious living areas designed for both relaxation and entertaining, with the main living room showcasing a warm and inviting ambiance, along with the basement family room featuring a cozy gas fireplace, perfect for movie nights or hosting friends and family 4) From the moment you arrive, you'll be charmed by the home's attractive exterior and well-maintained landscaping; the private backyard flaunts a peaceful retreat, perfect for summer barbeques, gardening, or simply enjoying quiet evenings under the stars 5) The radiant, main level bedroom delivers the flexibility to suit your needs, whether you're looking for a comfortable guest room, a private home office, or a creative space, with large windows providing plenty of natural light. 1,094 above grade sq.ft. plus a finished basement. Visit our website for more detailed information. *Please note some images have been virtually staged to show the potential of the home. (id:60626)
Faris Team Real Estate Brokerage
309 13888 70 Avenue
Surrey, British Columbia
Move in ready in this bright 2 bedroom 2 full bath CHELSEA GARDENS townhouse with neutral colors throughout. Kitchen has tile floor, upgraded counter tops and S/S appliances and is adjacent to family room area. Living room with elegant gas fireplace is open to the dining area and has sliders to the west facing covered deck and sliders to the east facing deck that overlooks Hazelnut Park. One resident must be 55+, and 2 small pets are allowed in this well managed complex. Large Primary bedroom has walk-in closet and shower/tub combo. 2nd bedroom has built in murphy bed and desk. CHELSEA has an active social community, clubhouse has 3 guest suites, English pub, billiard room, fireside room/kitchen, workshop, exercise room, hot tub and access to outdoor pool. (id:60626)
Macdonald Realty (Delta)
507 - 51 Harrison Garden Boulevard
Toronto, Ontario
Sun-filled corner suite with 2 bedrooms and 2 bathrooms in the heart of North York directly at the footsteps of Avondale Park. Enjoy a great layout with a separate kitchen, a private balcony, and an upgraded living room and bathrooms. Maintenance fees include electricity, heating, AC, and water. This well-maintained boutique condo offers 24-hour concierge service and is just a 7-minute walk to Sheppard Subway, shops, and restaurants perfect for convenient city living. Included Amenities: Gym, Party Room, Reading Room, Swimming Pool, Sauna, BBQ Area, 24-hourconcierge, Guest Suite. *For Additional Property Details Click The Brochure Icon Below* (id:60626)
Ici Source Real Asset Services Inc.
12 - 1 Vineden Drive
Central Elgin, Ontario
Nestled in an exclusive community of just 12 homes, this well-maintained end-unit bungalow is a hidden gem offering peace, charm and low-maintenance living. What truly sets this property apart: you own your home and the land it sits on, plus land on the perimeter around it, with vacant land condominium surrounding providing the privacy of freehold ownership with the ease of condo living including stress-free upkeep with lawn care and snow removal included. Inside, an open-concept design showcases a bright kitchen with island, vaulted ceilings, and patio doors leading to a lovely rear deck perfect for entertaining or unwinding outdoors. The living room and dining areas are anchored by a cozy gas fireplace, creating a warm and welcoming atmosphere. Designed with easy accessibility in mind, this home features no stairs at the front patio entrance or from the heated garage, and wide interior doors throughout ideal for anyone seeking comfortable, barrier-free living. The main floor features two bedrooms and two full bathrooms, including a spacious primary suite with walk-in closet and a beautifully appointed ensuite with double vanity. The finished lower level adds flexibility with a large family room, third bedroom, full bath, as well as a generous storage space. Located just 15 minutes south of London and only 5 minutes to the shopping and amenities of St. Thomas, this rare opportunity blends comfort, convenience, and community. (id:60626)
RE/MAX Centre City Realty Inc.
133 106 Avenue
Kimberley, British Columbia
For more information, please click Brochure button. Discover the potential of this spacious family home, perfectly positioned to capture stunning views of the Purcell Mountains and the picturesque Kimberley Alpine Resort. This south-facing residence boasts three generously sized bedrooms and three bathrooms, providing ample space for family living and entertaining. Step outside to the fully fenced backyard, where a sizable deck, built in 2022, invites you to bask in the warmth of the sun during the summer months. It's the ideal space for hosting BBQs with friends or simply enjoying a quiet afternoon outdoors. For year-round relaxation, an eight-person hot tub awaits, offering a perfect retreat—just adjust the temperature for a refreshing dip in the warm months. Inside, central air conditioning was thoughtfully upgraded in 2022, ensuring comfort in every season, while the hot water on demand system provides convenience at your fingertips. The master bedroom features a three-piece ensuite for added privacy and ease. With plenty of living space spread across two floors, this home offers room to grow. The single-car garage adds to the utility and convenience of the property. Although not completed within the last five years, other enhancements have been made that add significant value to this charming home. Bring your updating ideas and make this property truly your own! (id:60626)
Easy List Realty
304 - 551 Maple Avenue
Burlington, Ontario
Experience the best of Burlington in this stunning 1 bedroom plus den condo in the highly sought after Strata building. Combining style, comfort, and convenience, this rare gem is just steps from Spencer Smith Park, the waterfront, and the vibrant downtown core, with its fantastic dining, shopping, and entertainment.Spanning 800 sq. ft, this open concept unit features light modern flooring and a bright, updated chefs kitchen with granite countertops, stainless steel appliances, a sleek breakfast bar, and ample storage. The spacious living and dining areas flow seamlessly, creating an inviting atmosphere. The den is ideal for a home office or guest space, while the modernized four piece bathroom adds a fresh, contemporary feel.Western exposure fills the space with natural light and leads to an expansive and rare 484 sq. ft. private patio an outdoor oasis perfect for relaxing, entertaining, or taking in breathtaking sunsets.The Strata building offers premium amenities, including 24 hour concierge and security, an indoor pool and spa with stunning views, a state-of-the-art gym with a yoga and Pilates studio, a steam room, a games room, a stylish party room, and a rooftop patio with BBQs. On-site guest suites provide additional convenience for visitors.With two parking spots and a locker included, plus easy access to highways, schools, and all local amenities, this condo is a rare opportunity for luxury living in a prime location. Don't miss this gem. (id:60626)
Sage Real Estate Limited
9111 Jubilee Road
Summerland, British Columbia
OCP Designated development potential! This versatile 3-bedroom home in the heart of downtown Summerland offers both residential comfort and commercial potential with rare CB1 zoning. Set on a private 0.24-acre lot, it features fresh paint, new carpet, ductless heating, and spacious rooms with plenty of storage. The immaculate gardens and detached garage/workshop with 100 amp service and 250V plug add even more value. Walking distance to town, schools and recreation! Ideal for home, business, or a live/work setup—a unique opportunity in a prime location! (id:60626)
RE/MAX Orchard Country
40 Zinfandel Drive
Hamilton, Ontario
STUNNING 2 BEDROOM END UNIT CONDO TOWNHOUSE AVAILABLE FOR SALE IN THE PRESTIGIOUS NEIGHBOURHOOD OF STONEYCREEK IN HAMILTON. THE MAIN FLOOR BOASTS OF LAMINATE FLOORS, VERY MODERN KITCHEN ,FAMILY ROOM AND A BREAKFAST AREA LEADIND TO A HUGE WALKOUT BALCONY. SECOND FLOOR HAS TWO BEDROOMSE AND UPGRADED 2 FULL WASHROOMS. THE WHOLE HOUSE COMES WITH MODERN DUAL SHADE BLINDS. VERY CLOSE TO ALL AMENITIES, COSTCO, PLAZA , SCHOOLS. SEEING IS BELIEVING. MOTIVATED SELLER (id:60626)
Homelife Miracle Realty Ltd
104 Wild Senna Way
Ottawa, Ontario
Welcome to this stylish 2017-built executive 3-storey townhome with NO Close Rear Neighbours, located in the vibrant Barrhaven community. With over 1,800 sq. ft. of thoughtfully designed space, this move-in-ready home with NO condo fees is perfect for young professionals, first-time buyers or growing families. Enjoy gleaming hardwood floors on all three levels (excluding stairs and bathrooms), 9-ft ceilings on the 2nd floor and Open-concept layout filled with natural light. All three bathrooms feature Quartz Countertops adding a sleek and modern touch. The versatile ground floor with a Separate Entrance features a large multipurpose space, ideal for a Home Office, Gym or Business Studio, tailored for today's flexible lifestyle. The second floor is the heart of the home, shining with many Pot Lights and a chef-inspired kitchen boasting an Extra-Large Island (8'8" x 3'1"), 3cm-thick QUARTZ Countertops and Stainless Steel Appliances. The South-facing living room is flooded with sunshine and the spacious dining room opens to an Oversized Balcony, perfect for summer gatherings or relaxing after a long day. On the 3rd floor, you'll find a decent-sized primary bedroom with a cozy reading nook, a walk-in closet and a stylish ensuite with a glass shower. A full bath, two additional bedrooms and convenient third-floor laundry complete this level. Don't forget the basement! It offers a clean and spacious storage area perfect for seasonal items or extra gear. All this, close to Barrhaven marketplace, schools, parks, bike trails and public transit. This home delivers the perfect balance of urban convenience and suburban comfort. Book your private showing today! (id:60626)
Right At Home Realty
868 Newtonville Road
Forest Hill, Nova Scotia
Sun filled contemporary new home in the beautiful Gaspereau Valley. Only 8 minutes to the town of Wolfville, 3 minutes to a coveted elementary school. Designed with remote workers in mind. In addition to the 3 bedrooms, 3 baths, there is a main floor home office. The open concept living space is great for entertaining and family fun. Each bedroom features a walk in closet and smart storage is incorporated through out. Laundry located on the same level as the bedrooms so you never have to worry about carrying heavy baskets all over the house. Each room is bathed in light by the south and west facing windows. With energy efficiency in mind, the windows facing north (front windows) provide additional natural light while minimizing heat loss. Mini split heat pumps add to the efficiency of this home and provide cost effective heating and cooling. Located on a large private lot this home is a must see. Book a private viewing today! (id:60626)
Domus Realty Limited
4 2838 Livingstone Avenue
Abbotsford, British Columbia
Former showroom home at Gardner by Mosaic! This stylish 2-bedroom + den townhome is one of the best in the complex, with custom designer upgrades throughout. The Finlay model features two spacious bedrooms upstairs, including a primary that fits a king-sized bed. Enjoy 10-ft ceilings on the open main floor, an end kitchen with oversized windows, and a lower-level den with a powder room perfect for a home office. This home was originally the display suite, and the photos reflect its showroom condition before the tenants moved in. A rare opportunity to own a beautifully finished home with thoughtful built-ins and designer touches throughout. (id:60626)
Exp Realty


