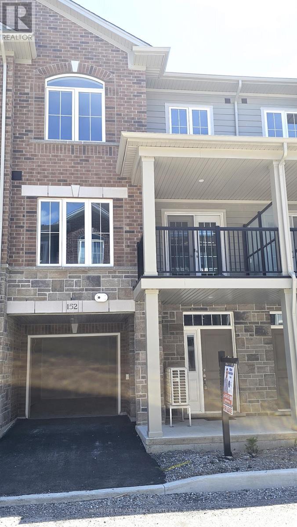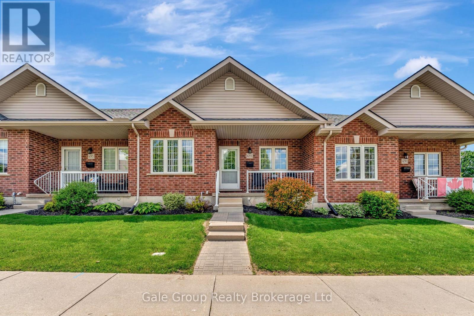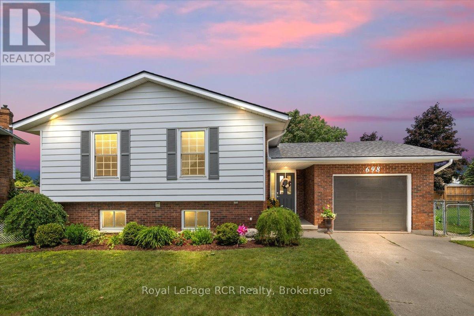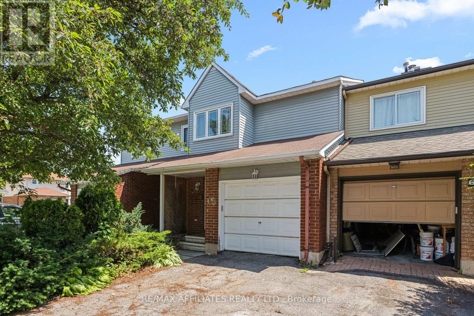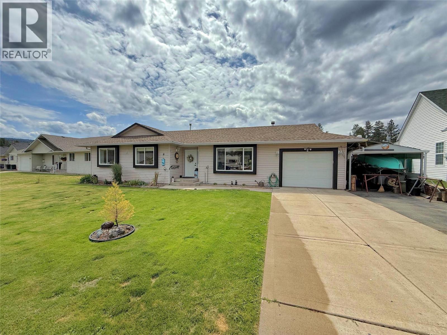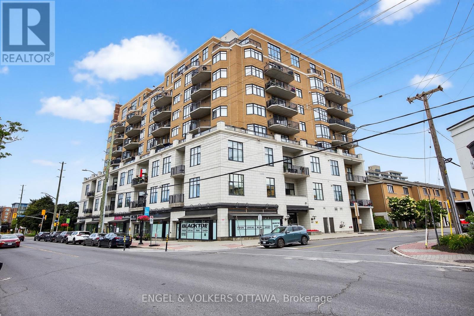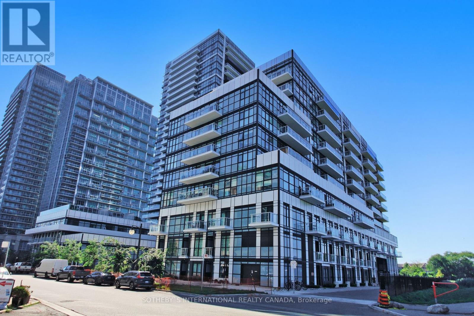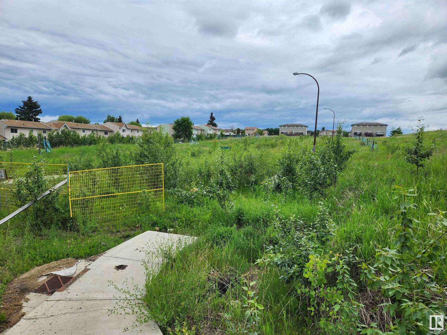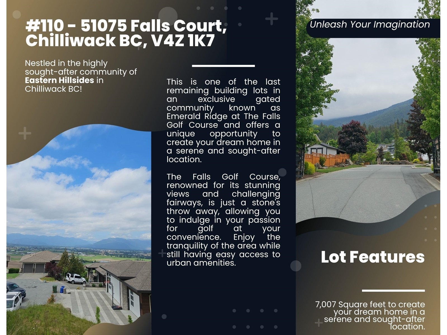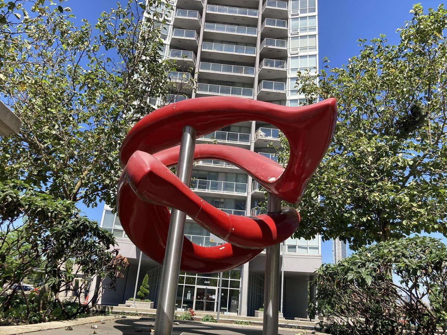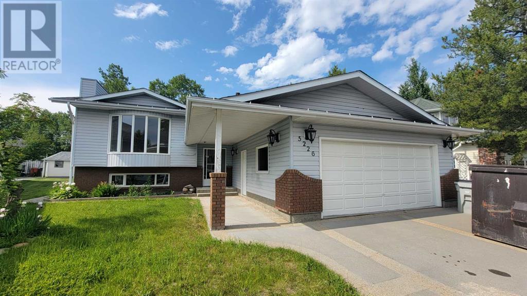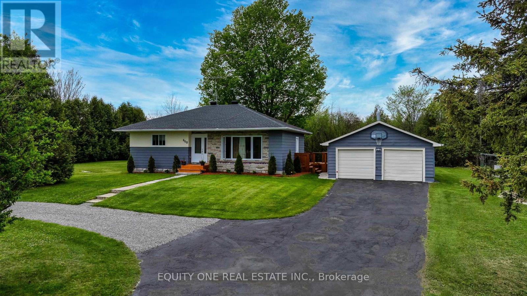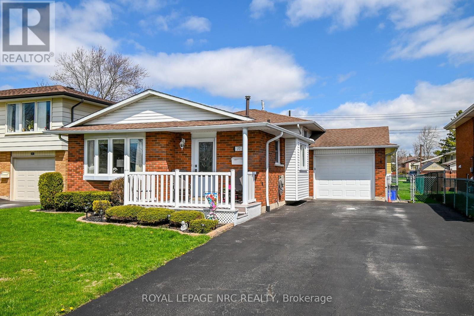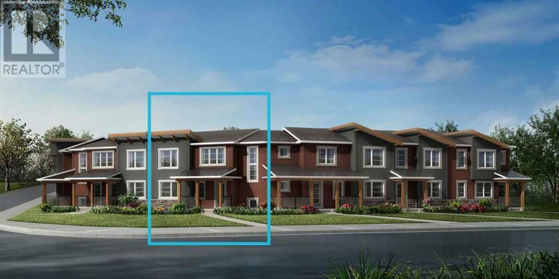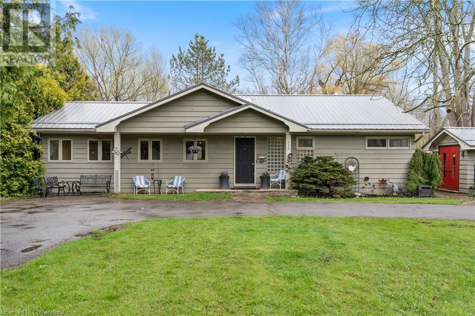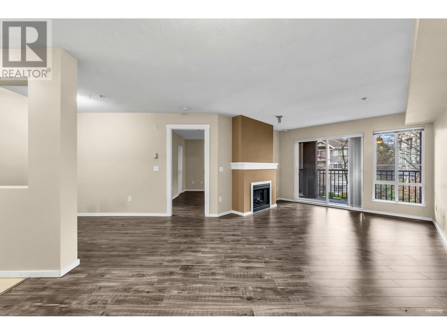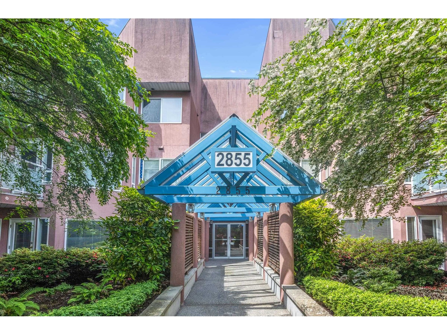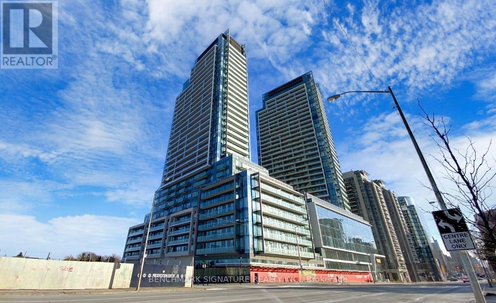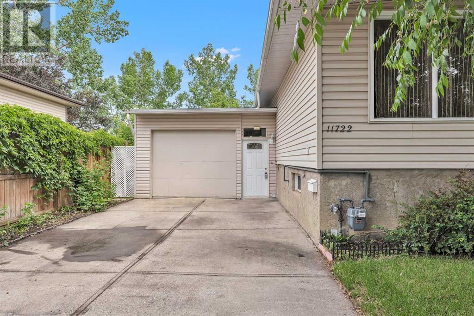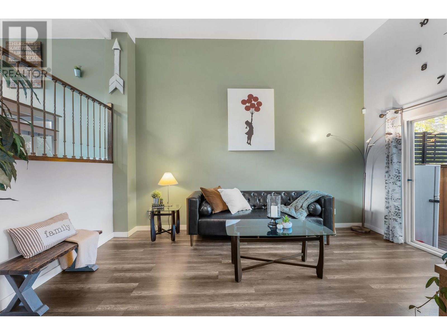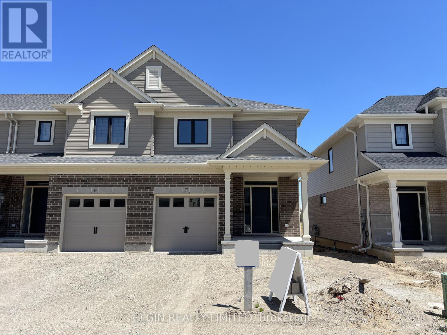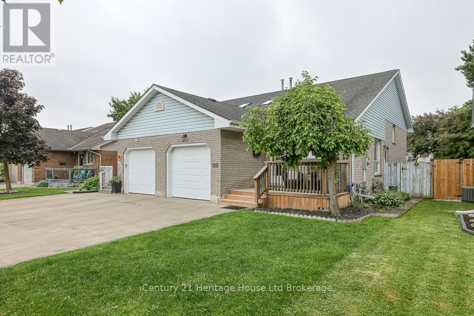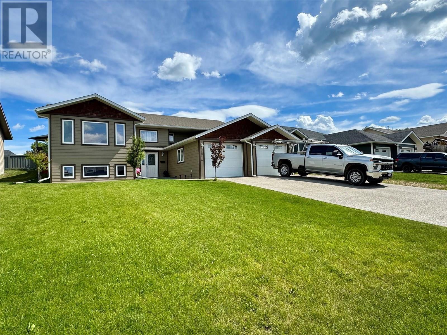152 - 677 Park Road N
Brantford, Ontario
Welcome to this stunning, brand new 3-storey condo townhouse located in the heart of Brantford! Featuring 2 spacious bedrooms, a versatile den (can be used as a third bedroom or home office), and 3 modern washrooms, this thoughtfully designed home offers exceptional comfort and functionality. The open-concept second floor boasts a stylish kitchen, dining, and living area with a walk-out to the private deckperfect for entertaining or relaxing. Enjoy ceramic entrance floor & granite countertops in the kitchen, and carpet floor. The third level hosts the primary bedroom with a 3-piece ensuite, a second bedroom with a walk-in closet, and a convenient laundry room. Direct access from the garage provides added ease and practicality in the entrance floor. Located minutes from Hwy 403, shopping centers, schools, public transit, and everyday amenities. Ideal for families, professionals, or investors. Move-in ready and available immediately dont miss this incredible opportunity! (id:60626)
Homelife Galaxy Real Estate Ltd.
693 Southwood Way
Woodstock, Ontario
Welcome to this charming 1+2 bedroom condo located in the desirable south end of Woodstock! Ideally situated close to the hospital, 401/403 corridor, recreation center, and shopping, this home offers both convenience and comfort. The bright, open-concept main floor is filled with natural light and perfect for entertaining. You'll love the fully finished basement, providing two additional bedrooms, a spacious living area, and plenty of storage. Step outside to enjoy the private backyard patio ideal for relaxing or hosting summer BBQs. Experience hassle-free living, with exterior maintenance taken care of, allowing you to fully enjoy your lifestyle, complete with a rare double detached garage, this home checks all the boxes! (id:60626)
Gale Group Realty Brokerage Ltd
2012 - 1435 Celebration Drive
Pickering, Ontario
*WOW* Priced to Sell !! Fabulous 1+1Br on 20th Flr w/ spectacular view of Lake Ontario!! University City Condos 3 (UC3) were developed w/ both young professionals & older demographics in mind as part of a vision for Dwntwn Pickering to become a major hub for jobs & population growth. This brand new unit has open concept layout w/ unobstructed West, South & North views. Unit has +$20K in Builder Upgrades: Flat ceilings, High Gloss Kit & bath Cabinets, Deep Cabinet over Fridge + Side Panel, Under Cabinet Valance, Laminate floors throughout, Mirrored Entry Closet Doors, Upgraded Interior Doors, Frameless Glass Shower in Ensuite in lieu of tub, Waterproof light in Shower. Unit also has a spacious 116 sq ft (approx) Balcony where you can enjoy your favorite book or drink b4 or afterwork looking out across the city to the peaceful and tranquil waters of Lake Ontario. Perfect 4 young professional singles /couples or downsizers, short 2 min walk to Go Station allowing quick commute 2 downtown T.O from this sought after downtown Pickering community. UC3 offers 24 hours concierge, extravagant state of the art gym facilities, a party hall that feels like a high end venue for all of your party/gatherings, an exceptional game/entertainment rooms, sauna & outdoor swimming pool. Large outdoor terrace with cabanas & BBQs. UC3 is mins to 401, short drive to Marina, Beachfront Park & trails, 3 min Drive to Pickering Town Centre with many Big Box stores or easily Walk over using the Pedestrian Bridge @ Go Station. Not far is the Pickering Recreation Complex with 2 Indoor Pools, Ice skating, Group classes and more. Pickering is preparing to be the next hot spot 2 live in GTA East. Do not miss your chance to own one of the best condo communities in Pickering!! (id:60626)
Housesigma Inc.
311 - 1540 Pickering Parkway
Pickering, Ontario
Welcome to 1540 Pickering Parkway - Looking for TWO parking spots this condo has it!! Bright and spacious corner unit! You'll fall in love with this beautiful, light-filled 3 bdrm plus den, perfectly situated in a well-maintained, sought-after- building. With southern exposure, natural light floods the open and inviting layout throughout the day. Enjoy stylish living with wide-planked laminate flooring throughout, adding warmth and elegance. One of the best kitchen designs for this condo building, plenty of counter and cabinet space. Den is a great office area or just a nice sunroom for reading or hanging out. Laundry room just off the kitchen, en-suite storage room for plenty of space for the additional things you can't live without. Spacious bedroom sizes, the primary has it's own 2pc bathroom and plenty of closet space. Pride of ownership is evident in this condo. Whether you're relaxing at home or on the go, the location can't be beat - just a short walk to Pickering Town Centre, GO Station, restaurants, parks, and more. Don't miss your opportunity to own this bright, spacious and ideally located home in the heart of Pickering. (id:60626)
RE/MAX Rouge River Realty Ltd.
9 Henry Crescent
Loyalist, Ontario
Tucked away on a quiet and scenic crescent, this solid all-brick bungalow offers comfort, convenience, and excellent value. Featuring 3 bedrooms and 2 full bathrooms including one in the finished lower level this home provides flexible living space for families, downsizers, or multi-generational living. The fully finished basement includes a separate walk-up to the backyard, a side entrance, and a spacious laundry room, offering both functionality and excellent in-law potential. Step outside to enjoy the lovely backyard, perfect for relaxing, gardening, or entertaining. Additional features include a detached 1-car garage, a storage shed, and recent updates to the roof, furnace, and central air conditioning providing peace of mind for years to come. Located in the heart of Amherstview, close to schools, parks, and all amenities, 9 Henry Crescent combines small-town charm with everyday practicality. Don't miss your chance to make this your next home! (id:60626)
RE/MAX Rise Executives
283 Bland Line
Cavan Monaghan, Ontario
Surreal 29.9 acres of vacant land offering plenty of privacy to build your dream home! Sets up well for someone looking to start their own homestead or just to be surrounded by nature. Mature trees throughout the property and magnificent views of the rolling hills in the countryside. Property fronts on Shields Dr. at the south east side of the lot & Bland Line on the North side entrance. (id:60626)
RE/MAX All-Stars Realty Inc.
210 - 260 Seneca Hill Drive
Toronto, Ontario
Beautiful South Facing Unit Featuring 2 Bedrooms & Great Floorplan! Very Quiet Building Nestled In A Mature Family Neighbourhood Of North York, Right Across From Linus Park. Updated Kitchen & Washroom. Large South Facing Balcony With Views Of Trees & Greenspace. Fantastic Recreation Center Featuring A Party Rm, 2 Gyms, Indoor Pool, Squash Court, Basketball Court And Business Rm. Convenient Visitor Outdoor Parking, With Many Spots Available. Walk to Seneca College & Great Schools Such As Vanier Secondary School, Don Valley Middle School, Crestview Public School, & Seneca Hill Public School (Gifted Program).Quick Access To 401/DVP & Transit. Condo Fee Includes Heat, Hydro, Water, Cable, High Speed Internet, Parking And Building Insurance. No Pets Building. A Must See! (id:60626)
Right At Home Realty
108 2142 Carolina Street
Vancouver, British Columbia
Hello, Patio Lovers! This fully updated 1 bedroom condo features a massive 388 sf terrace with mountain views (and above ground level)! Bright + airy, open layout with beautiful updates throughout: Stunning wide plank oak floors, open kitchen, s/s appliances, granite counters, and bathroom all updated in 2020. Great building with pro-active strata and new elevator (2023), new roof (2014), newer exterior, repiped, and over $355,000 in the contingency fund. Bonus: Storage locker across the hall, shared laundry on the same floor, and monthly maintenance fee includes parking, bike storage, heat, and hot water ($409.60/mo). 2 pets allowed, each < 25 lbs. OPEN HOUSE SAT/SUN 2-4 (id:60626)
Stilhavn Real Estate Services
1704 5260 Goldspring Place, Promontory
Chilliwack, British Columbia
Experience million-dollar views at Goldspring Heights in this exceptional 2-bedroom, 2-bathroom home. Enjoy the warmth of a double-sided fireplace between the spacious living and dining areas. Both bedrooms are generously sized, with the primary suite offering two walk-in closets, double vanities, and a luxurious soaker tub. Step out onto the large covered balcony and take in breathtaking views of the valley, surrounded by majestic mountains. Your private sanctuary to savour coffee at sunrise or cocktails at sunset. This is upscale living at its finest. Don't miss your chance to own a piece of paradise in Goldspring Heights. (id:60626)
Royal LePage West Real Estate Services
406 - 5101 Dundas Street W
Toronto, Ontario
Welcome to your effortlessly cool, south-facing sanctuary where high design meets high vibes at Evolution Condos an urban oasis. Nestled at the epicenter of convenience, you are mere steps from Kipling GO Station and the Bloor subway line, plus a quick zip to the 427, Gardiner, QEW,401, and Pearson Airport. With an airy open-concept layout, and light-drenched windows, this space is an invitation to slow mornings with oat milk lattes and indie vinyl soundtracks. The oversized balcony complete with BBQ privileges sets the scene for al fresco dining, sunset musings, or growing that micro-herb garden you've been dreaming of. Modern, minimalist, and effortlessly inviting, this condo is more than a home, it's a lifestyle! (id:60626)
Ipro Realty Ltd.
698 15th Street Close
Hanover, Ontario
Ideal family home situated on a quiet cul-de-sac, complete with a generously sized fenced yard, patio, gazebo, and tons of room for children and animals to play. As you step inside, a spacious foyer welcomes you, offering access to both the attached garage and the awesome backyard. On the main floor, you'll find an inviting living room, an eat-in kitchen, complete with appliances. There is a separate dining area, along with three bedrooms and a newly renovated bathroom to complete the main floor. The lower level features a walkout to the backyard from the large recreation room that comes with a cozy gas fireplace, a bathroom, an additional bedroom that can serve as a guest room, home office, or even an in-law suite. With plenty of storage space and a convenient laundry room, this level is where you'll want to spend time. There is an attached garage and ample parking for friends and family to visit. This convenient area of town is close to shopping, schools, a park, soccer field and trails. Now that summer is here, it's time to start your search so that you can call this house home for the fall and your children can walk happily back to school! (id:60626)
Royal LePage Rcr Realty
30 Bee Street
Booth's Harbour, Ontario
Summer's here and so is your ideal spot in the heart of Long Point Biosphere Reserve. This cozy two-bedroom, one bath home features an updated kitchen with granite countertops, a one car garage and gorgeous flower gardens that pop all season long. The backyard is a private retreat with mature trees offering abundant shade and after a day at the nearby marina relax in your own swim spa. Whether you're looking for a weekend retreat or a full-time escape. this place brings all the laid-back vibes of lakeside living, plus a partial bay view. (id:60626)
Coldwell Banker Momentum Realty Brokerage (Port Rowan)
62 Bridgewater Terrace
Ottawa, Ontario
Welcome to 62 Bridgewater Terrace! A fantastic opportunity to enter into the market with this 3 bedroom, 3 bathroom townhouse situated on a family friendly street. This quiet street is located close to schools, parks and walking paths, in a highly sought after neighbourhood. This townhome offers a fantastic layout, with a large main floor with open-concept living/dining room. Large primary bedroom with walk-in closet and ensuite, two other generously sized bedrooms with another full bathroom. Finished basement features a good sized rec room while maintaining ample storage. Close to the 416 and all of the amenities Barrhaven has to offer. (id:60626)
RE/MAX Affiliates Realty Ltd.
8 Eagle Crescent
Princeton, British Columbia
Tucked away in a quiet cul-de-sac, this 3 bedroom rancher offers a peaceful retreat for easy living. Perfect for entertaining guests, the home includes an open layout that steps out onto a covered patio with gas BBQ hookup. The attached garage, carport, storage shed and fully fenced backyard offer security, privacy and peace of mind. Other features include underground irrigation, gas fireplace, Central A/C and a 2 piece en-suite in the primary bedroom. Golf enthusiasts will appreciate the close proximity to the nearby 18 hole course, while the community park offers an array of outdoor activities including tennis, swimming pool, baseball and water park. Perfect for seniors, small families or first time buyers, Don't miss out on this desirable property! (id:60626)
Century 21 Horizon West Realty
853 Queens Avenue
London East, Ontario
Welcome to this charming traditional home with modern upgrades, nestled in the vibrant Old East London neighborhood! This detached 1, 1/2 storey home sits on an impressive 34.13 x 204.52 ft lot, offering a blend of classic character and contemporary updates. The home features upgraded flooring, fresh paint throughout, new lighting, and a well-maintained backyard with a detached garage. Step inside to a spacious main floor boasting a bright living room with a traditional accent wall, a cozy dining area, and a kitchen with freshly painted cabinets, new backsplash, and well-kept appliances. The adjacent dinette area is enhanced with traditional-style lighting and large, well-maintained windows that fill the space with natural light. The main floor also offers a generously sized primary bedroom with a double closet, a fully renovated 4-piece bathroom, and a versatile additional room with access to the basement perfect for an office, playroom, or guest space. A charming spiral staircase leads to the second floor, where you'll find two spacious bedrooms, ideal for family, guests, or a home office setup. The backyard is a true retreat, featuring a deck for entertaining and a detached Shelter Logic Portable Garage equipped with electricity and air supply. The unfinished basement provides excellent storage space or potential for future development. Located just minutes from schools, downtown, shopping centers, and all essential amenities, this property offers convenience and comfort in one of London's most desirable historic communities.* some of the pictures are from virtual staging* (id:60626)
Shrine Realty Brokerage Ltd.
404 - 420 Berkley Avenue
Ottawa, Ontario
Welcome to 420 Berkley Avenue, a beautiful and airy 1-bed, 1-bath condo located in the heart of Westboro! Featuring an oversized private balcony that overlooks the bustling action on Richmond Road, this is the perfect home for anyone looking for urban convenience combined with a vibrant community. The condo is modernly finished and feels spacious with its open-concept layout. Granite countertops give the kitchen a luxury touch, and a breakfast bar overlooking the living room makes hosting a breeze! The bedroom is generously sized, big enough for a king bed, and offers dual closets for extra storage. You'll also love the in-unit laundry room, entryway closet, and private storage locker in the building. The real showstopper is the massive 25-foot-long private terrace with 9 feet of depth, a rare downtown find! Theres plenty of room for a full dining setup, a lounge area, and a BBQ, making it perfect for relaxing or entertaining outdoors. With underground parking, Ottawa's seasons are a breeze to handle. The parking spot also two bike racks, which is a huge bonus in a neighbourhood with a bike score of 99! Westboro also boasts a walk score of 93, with amazing local gems like Pure Kitchen, Fratelli, and Mamie Clafoutis just down the road, as well as the newly re-opened Westboro Beach! This is your chance to own a stylish, well-located home in one of Ottawa's most walkable and welcoming communities! (id:60626)
Engel & Volkers Ottawa
2011 - 251 Manitoba Street
Toronto, Ontario
Discover Urban Sophistication In This Stylish 1-Bedroom Suite Plus a Small Work Area. At The Highly Sought-After Empire Phoenix Condos In The Heart Of Mimico. Welcome To Unit 2011 At 251Manitoba Street A Bright, Spacious, And Thoughtfully Designed Condo Featuring A Smart Open-Concept Layout, Soaring 9-Ft Ceilings, And Floor-To-Ceiling Windows That Flood The Space With Natural Light. Enjoy Indoor-Outdoor Living With A Large Balcony, Perfect For Morning Coffee Or Evening Relaxation. The Modern Kitchen Boasts Sleek Finishes, A Functional Island With Seating, And Ample Storage. Window Coverings Are Included For Your Comfort And Privacy. This Unit Comes Complete With Parking And A Locker A Rare And Valuable Combination. Experience Resort-Style Living With An Impressive Array Of Amenities: A State-Of-The-Art Fitness Centre Featuring Yoga And Spin Studios, Luxurious Spa With Sauna And Rain Showers, Outdoor Infinity Pool With Cabanas Overlooking The Future 12-Acre Grand Avenue Park, Private Dining Rooms, Guest Suites, A WIFI-Enabled Co-Working Lounge, Games Room, Pet Wash Station, And A Courtyard With BBQs For Entertaining. Located In A Prime Location, You're Just Minutes From The Waterfront, Humber Bay Park, Martin Goodman Trail, And The Lake. Walk To Metro, No Frills, Costco, Restaurants, Cafés. Commuting Is Easy With Quick Access To The Gardiner Expressway, TTC And Mimico GO Station Only Minutes To Downtown Toronto. Don't Miss This Incredible Opportunity To Live In One Of Etobicoke's Most Exciting New Communities. Perfect For Professionals, Or Anyone Seeking Modern Living With Unmatched Convenience. Welcome Home To Empire Phoenix. (id:60626)
Sotheby's International Realty Canada
12 Avenue & 16 St
Cold Lake, Alberta
CIVIL ENFORCEMENT SALE Fully serviced lots, ready for subdividing and development. This approximately 25 unit community (total 40 units with adjacent land/lots) is 2.12 Acres zoned R3 - Medium Density Residential, currently set up for duplex’s, but row housing and small multi-family units would be permitted by the town. The services seem to be completed, curbs, sidewalks, water, electricity, sewer etc. and passed ATCO inspections as per contractor who developed the land. Development levies have been paid (Buyer to confirm). This property is being sold Where-Is, As-Is all information has been obtained from the City of Cold Lake and/or assumed. Also available is adjacent subdivision for and additional 1.37 Acre lot to the eastern boundary of this lot. (id:60626)
RE/MAX River City
110 51075 Falls Court, Eastern Hillsides
Chilliwack, British Columbia
Build your dream home on this prime Falls Court lot, STEPS TO THE GOLF COURSE! Serene location & ready to build! Generous size for flexible designs, or use the READY TO GO house plans with LEGAL suite! Enjoy stunning natural surroundings with million dollar views! Private, gated complex perfect for families or investment potential. Don't miss out! (id:60626)
Century 21 Coastal Realty Ltd.
Lot 43 Madrona Ridge
Langford, British Columbia
Madrona Ridge Phase 2 - Lot 43 is a Single Family Home Lot Ready for Quick Completion. Suites are Legal. This Level Lot is over 5664 sqft with a East facing backyard and striking views across the subdivision & valley. An ideal location tucked away from the busy roads and just walking distance to amenities, schools, trails & Thetis Lake. All lots have underground services already installed to the lot line, are graded, and are available for quick completion. The tree lined cul-de-sac street features plentiful on-street parking, sidewalks and is near the best that Langford has to offer. Minutes from Bear Mountain, Millstream Village, Thetis Lake, schools, Downtown Langford & a short drive to Downtown Victoria. Single Family and DUPLEX Lots still available. Visit website for info. Active Construction Site- Viewings by appointment. SPECIAL BUILDING FINANCING AVAILABLE. (id:60626)
Exp Realty
1207 13618 100 Avenue
Surrey, British Columbia
For more information, click the Brochure button below. Conveniently Located in heart of Downtown Surrey, adjacent to King George Skytrain station, Holland park, this 2 bedroom 2 bathroom will be a perfect potential opportunity for home buyers or Investors! The unit was upgraded with laminate floor in all rooms and the washer and dryer, stove are only two years old. Pets and rentals are allowed. Amenities include 24-hour concierge service, a fitness center, and the coveted Skylounge on the 34th floor, walking distance to Central City Mall, SFU Surrey Campus, Library, Surrey City Centre and shopping, dining convenience is at your doorstep. (id:60626)
Easy List Realty
5226 18 Ave
Edson, Alberta
This beautifully updated 4-bedroom home offers a spacious open-concept layout with elegant hardwood and ceramic tile flooring, complemented by a cozy corner gas fireplace. The bright, modern kitchen features new countertops, a stylish backsplash, and stainless steel appliances. The primary bedroom includes a striking feature wall and a brand new 4-piece ensuite with granite countertops. The fully finished basement adds even more living space with a generous family room, an Oilers-themed wet bar, a 4th bedroom, a 3-piece bathroom, and a large laundry/storage area. A double attached garage with RV parking pad complete the package. Extensive recent upgrades—over $80,000 invested in the past year—include new paint, flooring, fixtures, a brand new roof, high-efficiency furnace, and hot water tank. Outside, enjoy the large covered deck overlooking a beautifully treed greenbelt lot, complete with a large shed, firepit area, and nearby walking trail. Immaculately maintained, located near schools, and available for quick possession—this home is move-in ready and an absolute must-see. (id:60626)
Alpine Realty 3%
1151 South Creek Wd
Stony Plain, Alberta
Welcome to the Chelsea built by the award-winning builder Pacesetter homes located in the heart of the Southcreek and just steps to the walking trails and parks. As you enter the home you are greeted by luxury vinyl plank flooring throughout the great room ( with open to above ceilings) , kitchen, and the breakfast nook. Your large kitchen features tile back splash, an island a flush eating bar, quartz counter tops and an undermount sink. Just off of the kitchen and tucked away by the front entry is a 2 pc bat next to the main den. Upstairs is the primary bedrooms retreat with a large walk in closet and a 4-piece en-suite. The second level also include 2 additional bedrooms with a conveniently placed main 4-piece bathroom and a good sized central bonus room. Close to all amenities and backs the lake it also comes with a over sized attached garage. *** This home is under construction and the photos used are from a previous similar home, the colors and finishings may vary , complete by August 25 2025 *** (id:60626)
Royal LePage Arteam Realty
660 County 29 Road
Elizabethtown-Kitley, Ontario
Welcome to this well-maintained and beautifully updated 3-bedroom detached bungalow, set on a spacious and landscaped lot with gorgeous curb appeal and a circle driveway plus 2 entrances. Located just 15 minutes from Smiths Falls, this solid home offers comfort, functionality, and charm, perfect for families, retirees, or anyone seeking peaceful rural living with modern convenience. Step inside to a warm and inviting large living room, ideal for family gatherings and relaxation. The eat-in kitchen was fully renovated in 2016 and features updated cabinetry, stylish backsplash, a double stainless-steel sink, and ample counter space. Hardwood flooring runs throughout the home, with tile in the foyer and bathroom for a clean and durable finish.The home includes 3 good-sized bedrooms, a full updated bathroom and many smart, energy-efficient upgrades. The exterior of the home were repainted in 2023/2024 giving the home and detached garage shine with renewed curb appeal. You'll love the outdoor living options, including a new front porch (2024), a large side deck with double steps (2022), and a covered entertaining space behind the garage complete with a Murphy table, outdoor curtains, and lighting perfect for all-weather gatherings. A detached two-car garage with 100 amp service offers ample room for vehicles, storage, or hobbies. With impressive updates, stunning outdoor spaces, and proximity to Smiths Falls, this is a move-in ready gem you wont want to miss. (id:60626)
Equity One Real Estate Inc.
612 - 112 Benton Street
Kitchener, Ontario
Stylish Loft Living in the Heart of DTK's Innovation District-welcome to The Arrow Lofts, where heritage charm & industrial character meet modern luxury, vibrant community, & unbeatable walkability. This spacious 1,084 SF 1-bed+den (w/ murphy bed), 2-bath loft offers a bright, versatile layout, ideal for professionals, downsizers, or anyone seeking stylish urban living w/ everyday convenience. 9 ceilings, engineered hardwood, & oversized windows fill the open-concept space w/ natural light, creating an airy, inviting atmosphere for entertaining/relaxing in comfort. The modern kitchen features quartz counters, premium appliances, ample cabinetry, backsplash, under-cab lighting, a lrg centre island, & integrated dining area. A spacious living room offers walkout access to the private NE-facing balcony-perfect for morning coffee, or an evening wind-down. The generous primary bedroom includes a walk-in closet/dressing room w/ custom built-ins & a stylish 3-pce ensuite w/ oversized tiled glass shower. The den, w/ built-ins, is perfect as a home office or optional second bedroom. A 2-pce bath & in-suite laundry w/ extra storage complete the unit. 1 underground parking space is included. Residents enjoy premium amenities: rooftop terrace w/ BBQs & panoramic city views, full gym, private theatre, party room, co-working boardrooms, bike storage, community garden & secure building entry. Regular resident events foster a vibrant, welcoming atmosphere. Located in DTKs Innovation District, this unit offers incredible walkability-steps to Google, Communitech, Deloitte, UWaterloo Pharmacy, McMaster Med School, Victoria Park, THEMUSEUM, the Kitchener Market & some of KW's best restaurants, cafés, breweries & entertainment. W/ easy access to LRT, VIA/GO, Hwy 7/8, universities, Grand River Hospital & essential amenities, this is downtown living at its finest. A rare opportunity to own in one of KW's most vibrant & connected urban hubs-where style, space & character truly converge (id:60626)
RE/MAX Twin City Realty Inc.
37 Michael Drive S
Port Colborne, Ontario
Welcome to this adorable backsplit tucked into a quiet family-friendly neighbourhood in the heart of the west end. Step inside and youll be greeted by a sun-soaked living room, thanks to a beautiful oversized bay window that fills the space with natural light. The spacious eat-in kitchen and cozy dining nook flow effortlessly to the back door and lower level perfect for busy mornings or casual dinners. Upstairs, youll find three comfortable bedrooms and a 4-piece bath, while the lower level offers a large rec room with walk-out to the backyard, a 3-piece bathroom, laundry, and utility room. Outside, enjoy a fully fenced yard, single-car garage, and a paved driveway ideal for families, first-time buyers, or anyone looking to enjoy peaceful living with plenty of space to grow. Dont miss your chance to own this warm and welcoming home in a great location! (id:60626)
Royal LePage NRC Realty
1230 148 Avenue Nw
Calgary, Alberta
NO CONDO FEE Townhome with Large Balcony & Double Attached Garage. The Brinkley’s open and spacious living area is thoughtfully designed with mudroom and powder rooms tucked to the side. The unique, U-shaped kitchen includes a quartz breakfast bar. The light-filled great room is ideal for both entertaining and quiet nights at home. Upstairs, enjoy your primary bedroom with a walk-in closet, ensuite and windows overlooking a large private balcony. A convenient nook makes an ideal at home workspace. The additional 2 bedrooms are both generous in size. Equipped with 8 Solar Panels! This New Construction home is estimated to be completed in December 2025. *Photos & virtual tour are representative. (id:60626)
Bode Platform Inc.
425 Norfolk Street S
Simcoe, Ontario
Welcome to your own private oasis nestled within nature's embrace in the heart of Simcoe, Ontario — where tranquility meets convenience and every day feels like a retreat. This exceptional 2-bedroom, 2-bath home offers complete privacy and serene surroundings, with beautifully landscaped gardens and breathtaking views of a spring-fed pond and the adjacent Brook Conservation Area. Step inside to discover a thoughtfully designed kitchen featuring a central island, skylight, cathedral ceilings, granite countertops, built-in appliances, a large single metal sink, and newer hardwood floors — all flowing seamlessly into a cozy sitting area with French doors that open onto a private deck, ideal for entertaining or quietly soaking in nature's beauty. The expansive Living/Dining Room with a gas fireplace offers panoramic views of the incredible rear yard, while the primary bedroom indulges with a spacious ensuite, large corner jetted tub, glass block windows, heated floors, and a convenient laundry area. A second bedroom with its own ensuite and heated floors ensures comfort for guests or family members. Beyond the home, a separate insulated and air-conditioned studio/workshop invites creative pursuits, and a second large deck with a hot tub offers the perfect spot to relax under the stars with no neighbours in sight. With modern updates including a metal roof, skylight, 200 amp panel, metal backyard fence, and recent upgrades to the well pump, sump pump, and septic system (baffles replaced, lines cleared May '24, pumped May'25), installation ('25 )of gutter guards for keeping leaves & debris out of your gutters, this property blends peace of mind with luxury. Perfectly located within walking distance to grocery stores, shops, schools, and the Lynn Valley Trail system, this idyllic sanctuary balances lifestyle and location — an unparalleled opportunity to embrace country charm just steps from town amenities. (id:60626)
Royal LePage Signature Realty
410 Queen Street S Unit# 23
Simcoe, Ontario
Welcome to this charming bungalow townhouse in beautiful Simcoe, priced at $548,000! Featuring 2 spacious bedrooms and 3 baths, this gem boasts premium laminate flooring, California shutters, and a fully finished basement with ample storage. The lighting has all been changed to LED lighting, with under the counter lighting in the kitchen. Enjoy outdoor living in your private fenced yard with a 2-tier deck, perfect for entertaining. Nestled in a quiet area, this home offers tranquility while being close to local attractions, parks, and shops.There is a monthly Common Element Fee of $82.00 - this is the cost of snow removal, and the lawn maintenance of the common areas. Don't miss this opportunity! (id:60626)
Coldwell Banker Momentum Realty Brokerage (Simcoe)
315 9283 Government Street
Burnaby, British Columbia
**brand new appliances** Welcome to Sandlewood by Polygon! This one-bedroom unit, plus an open flex room, encompasses a total living area of 772 sq. ft. It features a spacious open-concept layout that includes a generous dining and living room, a large bedroom with a walk-in closet, a four-piece bathroom with dual sinks, in-suite laundry, and a balcony that's perfect for small gatherings or entertaining. The atmosphere resembles that of a Whistler resort, complete with an outdoor pool, sauna/steam room, hot tub, fitness center, games room, yoga studio, and mini-golf center! It's just a short walk to Lougheed Mall and SkyTrain, as well as parks, shopping, and more! The unit comes with one parking stall, and pets and rentals are permitted. (id:60626)
RE/MAX Crest Realty
759 Begbie St
Nanaimo, British Columbia
Welcome to this beautifully crafted new-build, upper duplex in the heart of Central Nanaimo. Thoughtfully designed with modern living in mind, this home offers a perfect blend of style and functionality. Inside, you’ll find a bright and spacious layout featuring a contemporary color palette and high-end finishes. The kitchen is equipped with sleek quartz countertops and soft-close cabinets, combining elegance with everyday convenience. The open-concept living and dining areas provide a comfortable space to gather, with a ductless heat pump ensuring year-round comfort. Enjoy air conditioning in both the primary bedroom and the living room, offering a welcome retreat on warm summer days. With three well-appointed bedrooms and two bathrooms, there’s plenty of space for families or professionals. The primary suite serves as a peaceful escape, complete with its own climate control and ample closet space. Practicality is also a priority, with abundant parking available and a location that puts you within minutes of all essential amenities. Whether it’s shopping, schools, parks, or transit, everything you need is just around the corner. This is more than a home — it’s a fresh start in a vibrant community. Experience the perfect combination of comfort, style, and convenience in Central Nanaimo. (id:60626)
Royal LePage Nanaimo Realty (Nanishwyn)
Sutton Group-West Coast Realty (Nan)
202 2855 152 Street
Surrey, British Columbia
Spacious 2 bedroom, 2 bathroom condo at Trade Winds! Measured at 932 sqft, this condo provides a great floor plan, with large bedrooms on either side of the unit separated by living and dining space. In-suite laundry off the foyer, and a functional kitchen with pass-through keeps the space open and bright by allowing natural light from the large East-facing windows. Outside, your balcony is provided cover and privacy from the manicured trees in this well maintained complex. Comes with 1 parking spot in secure, gated garage. Centrally located between Peninsula Village and South Point Shopping Center, with easy access to King George Highway, Highway 99, and only a short drive to White Rock and Crescent Beaches, this home is perfect for a first time buyer or investor. Book your showing today! (id:60626)
Hugh & Mckinnon Realty Ltd.
S3309 - 8 Olympic Garden Drive
Toronto, Ontario
Welcome to M2M Condos at Yonge & Finch! This bright and functional 1-bedroom suite features a modern kitchen with built-in appliances, open-concept living and dining area, and a walk-out to a private balcony with city views. Comes with 1 parking and 1 locker. Enjoy top-notch amenities including a fully equipped fitness centre, rooftop terrace, party room, concierge, and more. Unbeatable location just steps to Finch subway, restaurants, shops, parks, and all daily conveniences. Perfect for first-time buyers, end-users, or investors! (id:60626)
Benchmark Signature Realty Inc.
11722 Canfield Road Sw
Calgary, Alberta
RARE FIND in Canyon Meadows - NO CONDO FEES + BACKING GREEN SPACE! This move-in ready 4 bed, 2 bath duplex is the perfect family home or investment opportunity. Located on a quiet street with no rear neighbours, it backs directly onto green space and an off-leash dog park - ideal for families, pet owners, or nature lovers. Upstairs offers a bright, open layout with two oversized bedrooms, an updated full bathroom, a modern kitchen, a sunlit dining area, and a living room filled with natural light. Stylish laminate flooring and fresh finishes throughout give the home a clean, contemporary feel. The fully developed illegal basement suite features two more large bedrooms, a full bath, its own kitchen, separate laundry, and oversized windows. It even includes a professionally built sauna! This duplex is perfect for rental income, multi-generational living, or extra space to enjoy. Key upgrades include a newer roof, furnace, and hot water tank for peace of mind. An oversized attached garage and extra-wide driveway provide rare parking space at this price point. Live up, rent down, or rent both. Flexible, functional, and full of potential. Close to Fish Creek Park, LRT, schools, shopping, and more. Homes like this don’t come up often. Book your showing today. (id:60626)
Town Residential
1985 Burtch Road Unit# 9
Kelowna, British Columbia
Location, location! This spacious 3-bedroom townhome is centrally situated just minutes from all that Kelowna has to offer. Park in your convenient covered parking stall right at your door and enjoy easy access to your suite. This home boasts one of the largest east-facing deck areas, which has been freshly painted and features a new fence. The deck leads directly to green space and a kids' park. The home also includes a newly renovated kitchen, cabinets, windows, and flooring. A vaulted ceiling featured in the living room. You can call this your new home in one of Kelowna's most desirable locations, close to schools, shopping, golf and transit. Month-to-month rentals are permitted, and there are no age restrictions or pet restrictions. Bonus, the pergola is included. $40,000. Of renovations have been invested in this lovely townhouse within the last three years. (id:60626)
RE/MAX Kelowna
207 Ponderosa Avenue
Logan Lake, British Columbia
Welcome to 207 Ponderosa in beautiful Logan Lake, just 35 minutes from Kamloops! This spacious 4-bedroom, 3-bathroom home offers approx 2400 sq.ft. of comfortable living space. The main floor features an open-concept layout with a bright kitchen and island, a generous dining area, and a large living room with a cozy gas fireplace—all with access to a covered patio perfect for relaxing or entertaining. The main level also includes a primary bedroom with a 3-piece ensuite, two additional bedrooms, and a full bathroom. Downstairs, you’ll find a spacious family room, a wet bar, a 4th bedroom, an office, and plenty of storage. A separate basement entrance offers great potential for a suite. Recent updates include furnace, central A/C, gas fireplace, and most windows. The fully fenced backyard is beautifully xeroscaped for low maintenance and high enjoyment. You'll love the covered BBQ area, pergola, garden space, and three powered storage sheds—not to mention multiple covered patios for year-round use. Parking is no problem with a 22x20 double carport and lots of extra space. (id:60626)
Exp Realty (Kamloops)
59 Braun Avenue
Tillsonburg, Ontario
Move-in ready! This Freehold (No Condo Fees) 2 Storey Town End unit built by Hayhoe Homes features 3 bedrooms, 2.5 bathrooms, and single car garage. The entrance to this home features covered porch and spacious foyer leading into the open concept main floor including a powder room, designer kitchen with quartz countertops, island and cabinet-style pantry opening onto the eating area and large great room with sliding glass patio doors to the rear deck. The second level features 3 bedrooms including the primary bedroom with large walk-in closet and 3pc ensuite, a 4pc main bathroom, and convenient second floor laundry room. The unfinished basement provides development potential for a future family room, 4th bedroom and bathroom. Other features include, 9' main floor ceilings, Luxury Vinyl plank flooring (as per plan), Tarion New Home Warranty, central air conditioning & HRV, plus many more upgraded features. Located in the Northcrest Estates community just minutes to shopping, restaurants, parks & trails. Taxes to be assessed. (id:60626)
Elgin Realty Limited
37 Braun Avenue
Tillsonburg, Ontario
Move-in ready! This Freehold (No Condo Fees) 2 Storey Town End unit built by Hayhoe Homes features 3 bedrooms, 2.5 bathrooms, and single car garage. The entrance to this home features covered porch and spacious foyer leading into the open concept main floor including a powder room, designer kitchen with quartz countertops, island and cabinet-style pantry opening onto the eating area and large great room with sliding glass patio doors to the rear deck. The second level features 3 bedrooms including the primary bedroom with large walk-in closet and 3pc ensuite, a 4pc main bathroom, and convenient second floor laundry room. The unfinished basement provides development potential for a future family room, 4th bedroom and bathroom. Other features include, 9' main floor ceilings, Luxury Vinyl plank flooring (as per plan), Tarion New Home Warranty, central air conditioning & HRV, plus many more upgraded features. Located in the Northcrest Estates community just minutes to shopping, restaurants, parks & trails. Taxes to be assessed (id:60626)
Elgin Realty Limited
29 Dunning Way
St. Thomas, Ontario
Welcome to 29 Dunning Way, a semi-detached bungalow by Hayhoe Homes offering 1,225 sq. ft. of convenient one-level living in the desirable Orchard Park Meadows community. Perfect for young families or empty nesters, this 2-bedroom, 2-bathroom home features a bright open-concept layout with luxury vinyl plank flooring, 9' ceilings, convenient main-floor laundry, and a single-car garage. The designer kitchen boasts quartz countertops, a central island, and pantry, flowing into a spacious great room with cathedral ceiling and patio door to the rear deck. The primary suite includes a walk-in closet and private 3-piece ensuite. The unfinished basement offers development potential for a family room, 3rd bedroom, and bathroom, plus ample space for storage. Conveniently located in south-east St. Thomas just minutes to shopping, schools, restaurants, parks & trails. A short drive to the beaches of Port Stanley and approximately 25 minutes to London and access to HWY 401. Tarion New Home Warranty Included. Taxes to be assessed. (id:60626)
Elgin Realty Limited
1035 Pearson Drive
Woodstock, Ontario
Welcome to 1035 Pearson Drive - a beautifully updated semi-detached home in a fantastic family-friendly Woodstock neighbourhood. With a smart layout and stylish upgrades throughout, this home is ideal for first-time buyers or anyone looking for extra space to grow with their family. Step into a bright and welcoming main floor featuring a contemporary kitchen with professionally painted cabinets, new hardware, updated countertops, and sleek stainless steel appliances. The adjacent dining room is a showstopper, highlighted by a gorgeous modern light fixture and two oversized skylights that flood the space with natural light, a room that is perfect for family dinners or hosting family and friends. Upstairs, you'll find three spacious bedrooms, a full 4-piece bathroom, and brand-new carpet in the upper hallway. Just a few steps down from the main level is a large rec room with new flooring - an ideal space for a rec area, home office, or fantastic media room for movie nights. This area is also large enough to add a fourth bedroom while still maintaining generous living space. The basement level includes a finished 3-piece bathroom, a laundry area, utility room, and a storage storage room, offering both practicality and flexibility. Outside, enjoy a private back deck - perfect for BBQ's and outside gatherings. The home includes a large single-car garage with lots of room for additional storage. This home is conveniently located just minutes from great schools, shopping, and all amenities along Dundas Street, with quick access to the 401 and 403. Beautifully updated, move-in ready, and situated in a fantastic location, this home is a must-see. (id:60626)
Century 21 Heritage House Ltd Brokerage
204 William Street
Delhi, Ontario
Modern design, clean lines, and move-in ready comfort—204 William Street in Delhi brings it all together. This brand new 3-bedroom, 2.5-bath townhome offers 1,633 sq ft of beautifully finished space across two levels, complete with Tarion Warranty coverage for added peace of mind. Bright and open with a sleek layout, the main floor features engineered hardwood flooring, a stylish kitchen with new stainless steel appliances, a spacious island, and a dining area with walk-out access to the backyard. Upstairs, all three bedrooms offer generous space and natural light, plus second-floor laundry adds that everyday convenience you’ll love. The basement is already wired and insulated—ready for your future rec room, gym, office, or anything else you can dream up. Outside, you’ll find a paved driveway (to be completed), attached single garage, and a partially fenced yard, perfect for pets or kids. Thoughtful finishes, neutral tones, and smart layout make this a standout option for first-time buyers, investors, or anyone looking to enjoy life in a growing community. Nothing to do but move in and enjoy. Don't miss this great opportunity, book your private viewing today! (id:60626)
Coldwell Banker Big Creek Realty Ltd. Brokerage
69 Lyons Avenue
Brantford, Ontario
Charming Detached Brick Bungalow in Prime Location Move-In Ready! Welcome to this beautifully maintained and updated detached brick bungalow, offering comfort, convenience, and versatility. Located in a highly sought-after neighborhood, this home is just steps away from one of the best public schools in the city, as well as grocery stores, restaurants, parks, and a hospitalperfect for families and professionals alike! Featuring two separate entrances, this home provides flexibility for multi-generational living or potential rental income. The main floor boasts a bright living area, a modern kitchen, and two good sized bedrooms, along with a full bathroom. The fully finished basement offers even more living space with a second kitchen, two additional rooms (ideal for an office and den), and another full bathrooma great setup for extended family or a home-based business. Step outside to a good-sized fenced backyard, ideal for summer activities like barbecuing, gardening, or creating a cozy fire pit area for evening gatherings. The inviting front porch is the perfect spot for your morning coffee, relaxing with a book, or decorating seasonally to enhance the homes curb appeal. With a three-car driveway, ample living space, and a prime location, this move-in-ready home is a fantastic opportunity for families or investors. Don't miss your chancebook a showing today! (id:60626)
RE/MAX Twin City Realty Inc
136 Campbell Avenue
North Bay, Ontario
Welcome to 136 Campbell Ave, located directly across public access to Lake Nipissing, in a great family friendly neighbourhood. The main floor of this home boasts a large living room with a gas fireplace, spacious kitchen, formal dining room with tons of natural light, a recently renovated 4 pc bath, master bedroom and main floor laundry! Patio doors off the dining room make for easy access to the fully fenced yard and/or BBQ area. Upstairs has 3 bedrooms with a 2pc ensuite. Further notable features and upgrades include gas heat, central air (2020), shingles and siding (2017) and a detached single car garage. (id:60626)
Century 21 Blue Sky Region Realty Inc.
3510 - 510 Curran Place
Mississauga, Ontario
Immaculate High-Floor 1+Den with South Exposure and Stunning Lake Views in the Heart of Square One! Fully renovated and freshly painted with brand-new engineering-hardwood throughout! Located in the vibrant Square One district, this sun-filled unit offers unbeatable convenience, just steps from Square One Shopping Mall, YMCA, Mississauga Central Library, T&T Supermarket, and the GO Bus Terminal. Direct transit to the University of Toronto Mississauga (UTM)! Spacious Living/Dining Area with Unobstructed West Views Open Concept Kitchen with Stainless Steel Appliances & Breakfast Bar Generous Primary Bedroom + Oversized Den Spacious Enough to Be Used as a Second Bedroom High-Floor South Exposure with Panoramic City & Lake Views (id:60626)
Highland Realty
9 7362 E Pemberton Farm Road
Pemberton, British Columbia
An incredible opportunity to build in one of the area´s most active and scenic locations. These fully serviced vacant lots offer flexible zoning with the ability to build a single-family home, duplex, or triplex-ideal for homeowners, investors, or those looking to create flexibility in their real estate. Set next to a community recreation field and surrounded by a network of biking and hiking trails, golf courses, and working farms, this location is a haven for outdoor enthusiasts. Whether you´re seeking a peaceful lifestyle close to nature or looking to capitalize on the area´s strong demand for housing, these lots offer endless potential. Bring your vision-adventure, lifestyle, and investment opportunity all start here at Parkside. (id:60626)
Rennie & Associates Realty
Rennie & Associates Realty Ltd.
1816 93 Avenue
Dawson Creek, British Columbia
Grand & Elegant Four-Bedroom Home with Stunning Features-Step into luxury with this impressive four-bedroom home that offers space, style, and comfort for the whole family. From the moment you enter, you’ll be captivated by the soaring ceilings and the extra wide 5 foot staircases that set the tone for the elegance throughout. This spacious home features a beautifully designed open-concept layout, ideal for both entertaining and everyday living and the kitchen is a gourmet chefs delight with an island working space and a pantry for all the needed essentials . The full-finished basement is a true retreat, complete with a large games room with pool table included and a family room —perfect for movie nights, family fun, or hosting friends. Upstairs, the generously sized bedrooms provide a private haven for each member of the family, while the primary suite offers a peaceful escape with room to relax and unwind , space for a writing desk and a full four-piece bathroom , and main floor laundry for an additional bonus. Enjoy the convenience of a double car garage and the beauty of a meticulously landscaped yard and exposed aggregate driveway . The private backyard is ideal for outdoor gatherings or quiet evenings and once back inside for the evening the view from the Living room window is absolutely beautiful, you can see for miles ,this home is a rare find—grand, inviting, and move-in ready. (id:60626)
Royal LePage Aspire - Dc
4903 Bowness Road Nw
Calgary, Alberta
This brand-new unit offers modern living in a vibrant, well-connected location. Step into a bright and welcoming foyer with convenient access to the single-car garage, utility room, and front hall closet.Stylish vinyl plank flooring leads you to the main living area, filled with natural light from three expansive picture windows. Step out onto the east-facing deck—perfect for morning coffee or relaxed evenings.The chef-inspired kitchen features floor-to-ceiling cabinetry, quartz countertops, a deep stainless steel island sink, premium stainless steel appliances, and bar seating for three. The adjoining family room is thoughtfully designed for both intimate evenings and comfortable entertaining.Upstairs, you’ll find two well-appointed bedrooms with built-in closet organizers and a shared three-piece bathroom. A plush, carpeted staircase enhances the cozy feel of this upper level.Located just steps from local shops and services, and offering quick access to the Trans-Canada Highway, Stoney Trail, Sholdice Park, and the Bow River—this is a fantastic opportunity to enjoy the best of inner-city living. Now move-in ready and awaiting your personal touch! (id:60626)
RE/MAX House Of Real Estate
13006 141b Av Nw
Edmonton, Alberta
Move in before the new school year! This gem in desirable Hudson offers over 2800 square feet of living space, central air-conditioning, a grand vaulted great room, cozy fireplace, large windows allowing tons of natural light, HUGE Kitchen (stainless appliances/island with breakfast bar/corner pantry) and IN-FOOR Heating System in the basement! Retreat to your King-Sized Primary with His & Hers Closets and a Luxurious Ensuite, all perched atop an oversized attached garage. The main boasts 2 additional bedrooms, 4pc bath, and a handy main floor laundry while the FULLY Finished Basement impresses with IN-FLOOR Heating, 2nd Living Room, Recreation Room, 4th Bedroom, and a 3pc bath! Indulge on your covered deck overlooking Hudson Lake and your manicured backyard featuring Perennials/Shrubs/Trees, and interlocking pathway around your cozy fire pit! Recent upgrades include New Shingles, HWT x 2, Carpet, Dishwasher, Paint, and Light Fixtures. Close to ALL Major amenities...Turn-key ready, call it home today! (id:60626)
Royal LePage Noralta Real Estate

