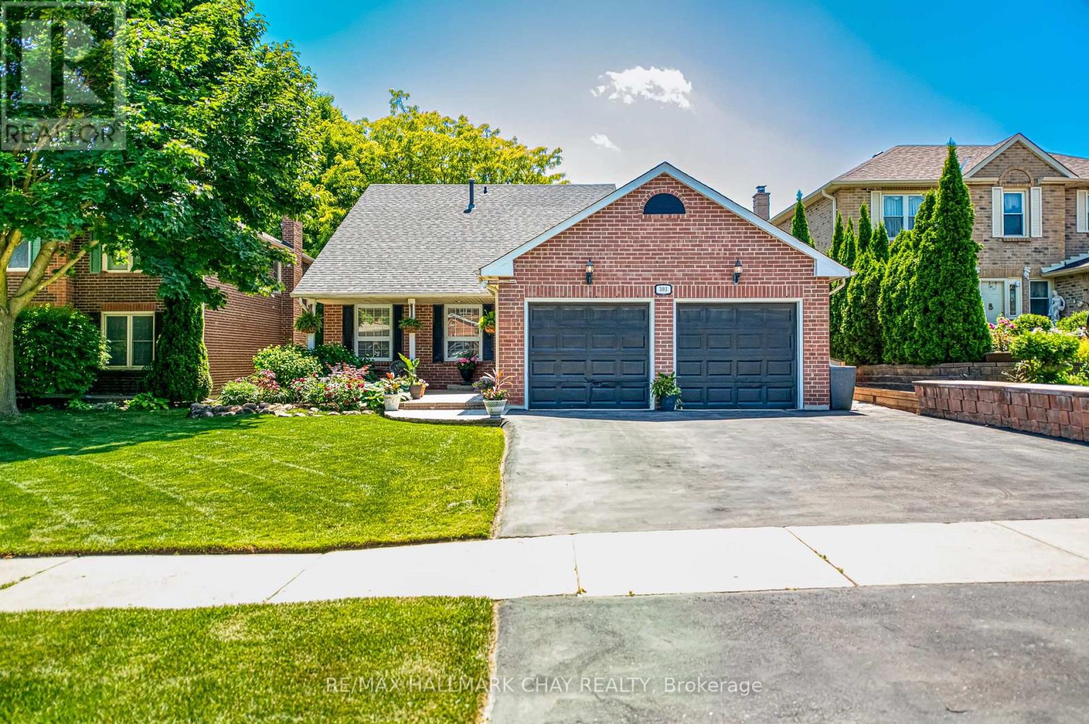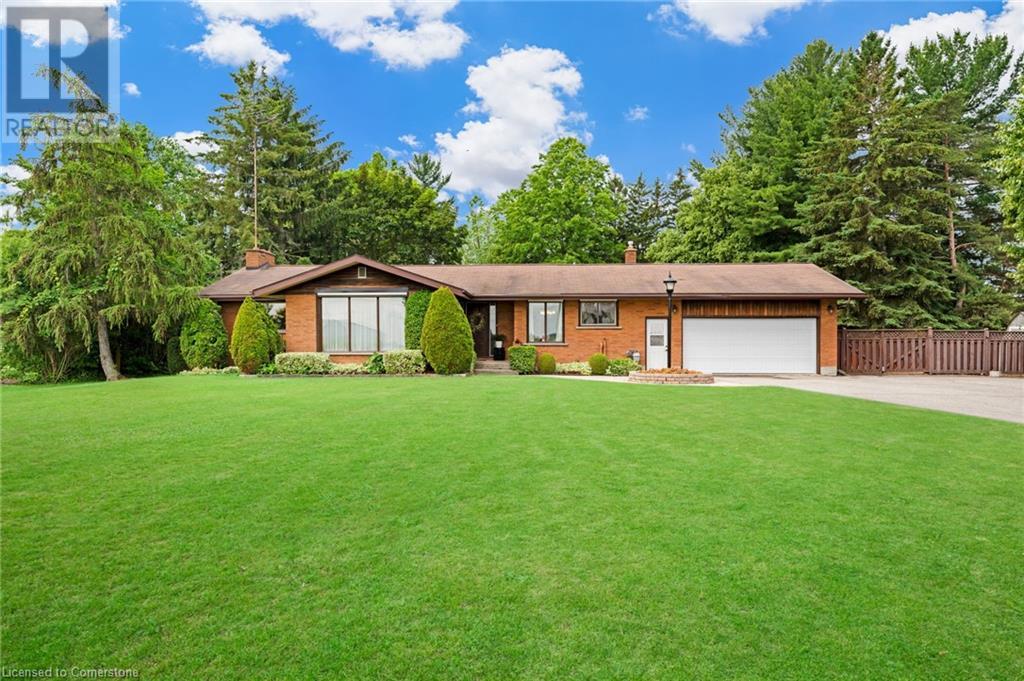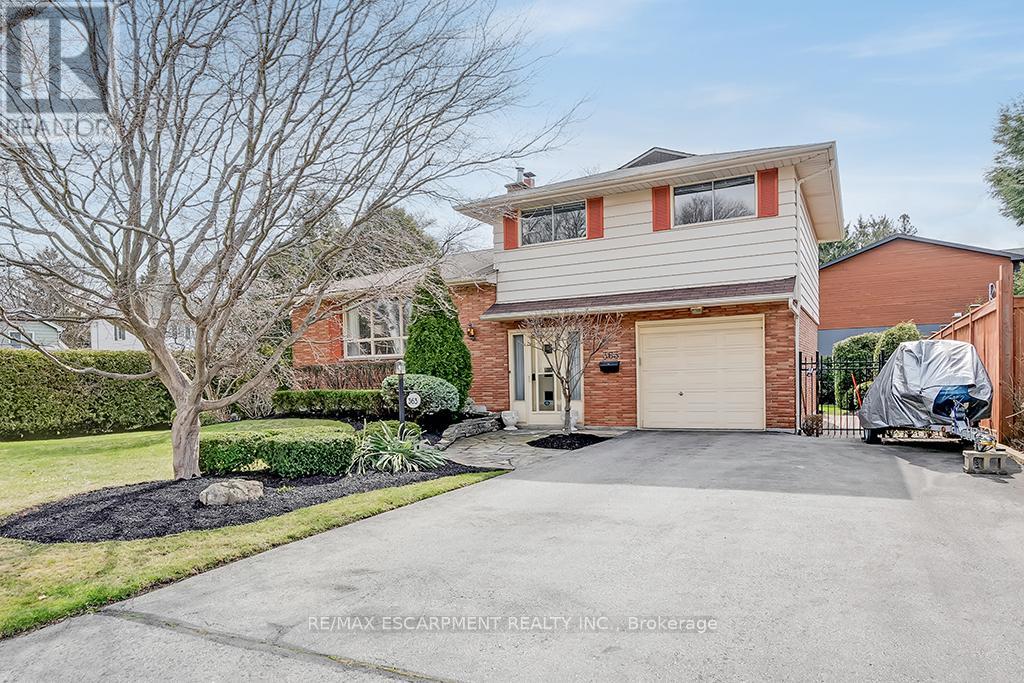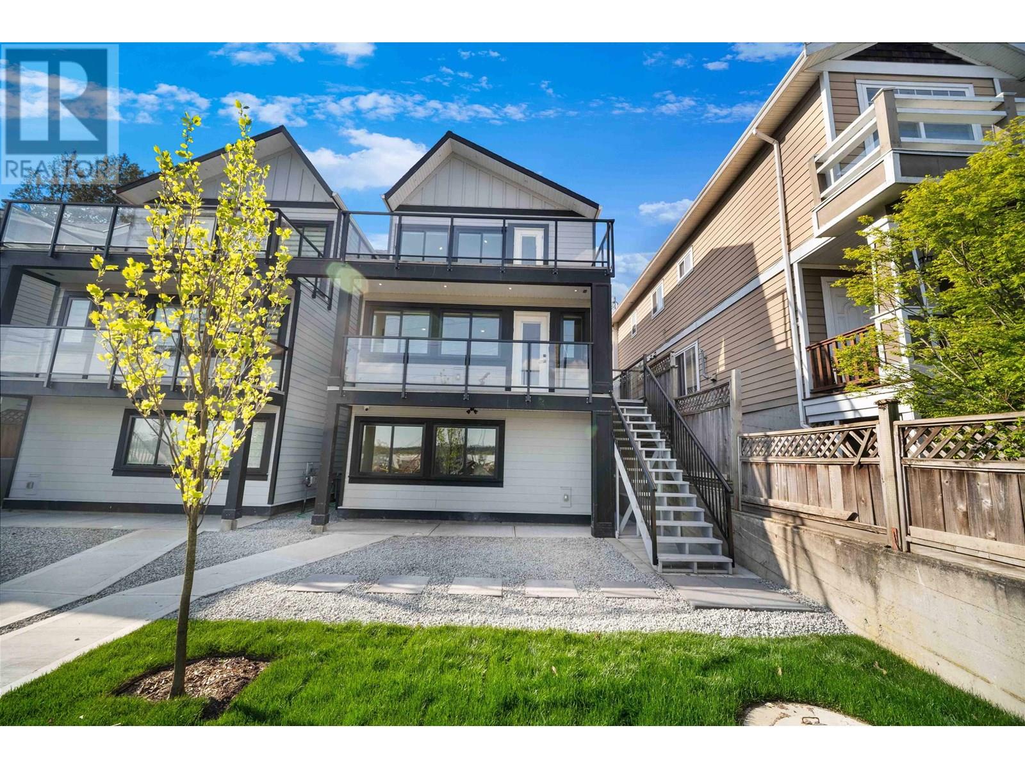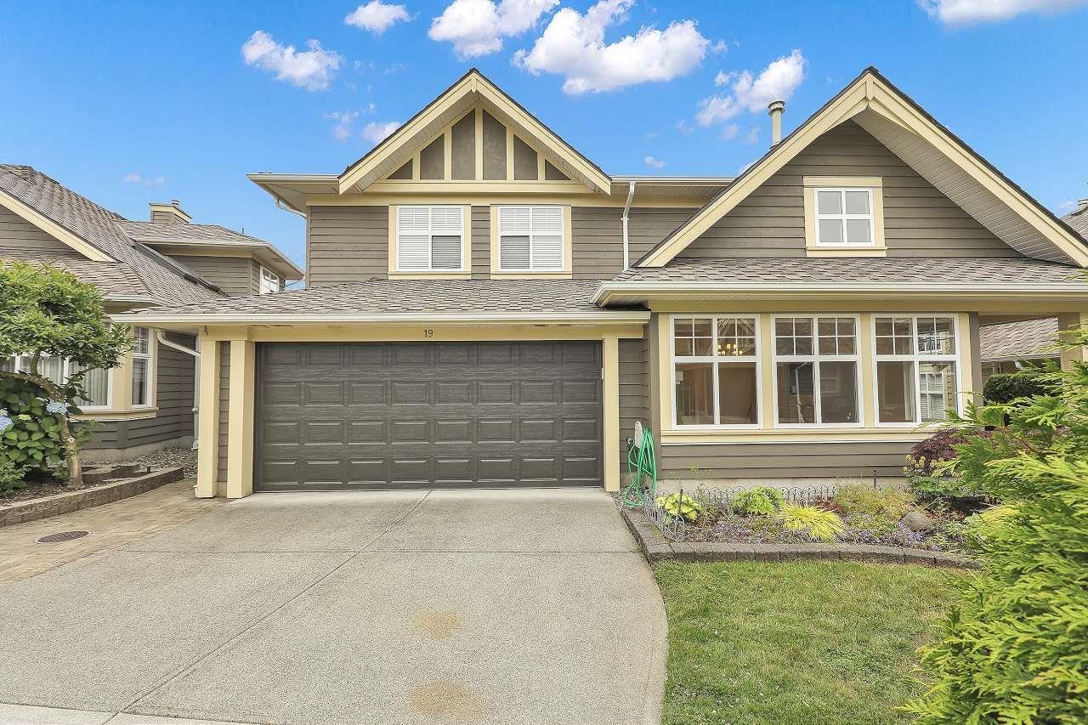303 John Bowser Crescent
Newmarket, Ontario
Top Reasons You Will Love This Home. Beautiful Curb Appeal With New Landscaping. Bright Sun Filled Main Floor With New Paint And Trim. Hardwood Floors And Custom Light Fixtures. Beautiful Kitchen With Quartz Countertop, Backsplash And A Breakfast Bar. Legal Basement Apartment With Bedroom, Bathroom And Living Room. Enjoy Your Private Fenced Backyard Backing On To Green Space. Great For Family/Friends/Bbq's. Fall In Love With This Desirable Neighbourhood Of Glenway Estates. Walking Distance To All Amenities, Parks And Trails. *New Upgrades (Roof, Driveway, Furnace, Landscaping, Deck, Dryer, Shed Siding, Paint, Trim)*. Solar Panels Available. (id:60626)
RE/MAX Hallmark Chay Realty
9452 157a Street
Surrey, British Columbia
Welcome to your new home in BEL-AIR ESTATES! This stunning property boasts a dramatic open entrance with a floor-to-ceiling fireplace and vaulted ceilings in the living and dining rooms. The bright oak kitchen comes equipped with stainless steel appliances. Enjoy a spacious family room that opens to a private backyard through a sliding door. Conveniently located near Guildford Mall, Holy Cross Secondary, Surrey Christian School, and Woodland Park Elementary. Open house Sat July 12th, 2-4pm & Sun June 13th, 2pm - 5pm. (id:60626)
Exp Realty Of Canada
1310 Four Mile Creek Road
Niagara-On-The-Lake, Ontario
Welcome to 1310 Four Mile Creek Rd. in beautiful Niagara-on-the-Lake! Settle into a Muskoka chair along over 100 of waterfront and enjoy herons, fish, ducks and the occasional canoe meander by. This home offers a lifestyle many can only dream of! From the long driveway that can easily park over 15 cars, to the curb appeal of this all-brick, 1600 sqft bungalow with oversized 2+ car attached garage. Additional workshop with garage door, 220Volt & water is located behind the garage. Covered front porch on which to sit and enjoy your morning coffee in peace and serenity. Step into the welcoming foyer. Spacious living room to the left with double-aspect windows overlooking the sprawling front lawn. Eat-in country kitchen has ample counterspace and entry to the oversized garage, making it easy to carry in groceries. Step into the formal dining room beyond with sliding patio doors leading out onto a shaded deck with built-in seating. Dine al fresco! 3 generous bedrooms are situated on the left side of the house and offer views of the front and back yards. A spacious family bath with double sinks and tub/shower completes the upper level. Basement has a generous family room showcasing oversized windows overlooking this breath-taking property, a wall of built-in shelving and fireplace and features many pot lights, making the room bright and welcoming. Enjoy a cold beverage at the wet bar with mini fridge. 4th bedroom with full bath beside it. Laundry/utility room with kitchenette convenient for serving guests and additional kitchen facilities. Furnace/AC 2022. Convenient walk-up entry to backyard from family room. This home offers Muskoka living at its best! Solid home with great layout with great opportunity to make it your own! Freshly painted upper level. Conveniently located 10 minutes to US border, 10 minutes to QEW. 2 great great elementary schools within a few km. Minutes to Old Town with its heritage district, theatre, shopping, dining. (id:60626)
Royal LePage NRC Realty Inc.
179 Kingsbridge Circle
Vaughan, Ontario
Welcome to this beautifully maintained 3-bedroom family townhome with a finished basement, perfectly nestled in one of Thornhill's most desirable neighbourhoods. Thoughtfully designed with both style and functionality, this home is ideal for modern family living. The open-concept main floor features 9' ceilings, elegant hardwood flooring, pot lights, California shutters, and crown moulding, creating a warm and inviting space. The updated and modern kitchen boasts quartz countertops, a stylish backsplash, pantry, and stainless steel appliances, with a walkout to a professionally landscaped, fenced backyard perfect for entertaining or relaxing outdoors. Enjoy the convenience of main floor laundry and direct access to the garage. Upstairs, you'll find generously sized bedrooms, including a primary suite with a 4-piece ensuite and ample closet space. The finished basement offers a spacious recreation room, a 4th washroom, and plenty of storage ideal for a growing family or entertaining guests. Located just minutes from top-rated schools, scenic parks, shopping, dining, public transit, and Highway 407, this exceptional home combines comfort, style, and unbeatable convenience. (id:60626)
Harvey Kalles Real Estate Ltd.
363 East Side Crescent
Burlington, Ontario
Beautiful 4 level side-split on an oversized private lot in south Burlington! This home has 3 bedrooms, 2 full bathrooms and has been lovingly maintained by the same owners for 60 years! The home is located on a quiet crescent and has so much potential. There is approximately 1400 square feet above grade plus a partially finished lower level! The ground floor of the home has a family room, garage access, a 3-piece bathroom, access to the backyard and plenty of natural light. The main level includes a large living / dining room combination with a wood burning fireplace and hardwood flooring. The eat-in kitchen has ample storage space and ground floor access. The bedroom level has 3 bedrooms, a 4-piece bathroom and hardwood flooring throughout. The lower level features a large rec room, laundry and storage area! The exterior of the home features a double driveway with parking for 6 vehicles, an in-ground irrigation system, and a private pool-sized backyard with a large wood deck, gazebo and mature landscaping. This home is situated on a quiet street within a fantastic neighbourhood. Conveniently located close to all amenities and major highways and walking distance to schools and parks! (id:60626)
RE/MAX Escarpment Realty Inc.
1 1923 River Drive
New Westminster, British Columbia
Welcome to 1923 River Drive-A Beautifully Designed Duplex Residence!. This family home offers three-levels of spacious living/enjoying with stunning Fraser River views and high-end finishings throughout. This well-crafted residence features high ceilings, and an open-concept living and dining area that flows to a front patio perfect for enjoying the scenery. Offers ideal space for entertaining. The main floor has 3 generous sized bedrooms with two full baths and the ground level contains a potential 2 bdrm suite. This home has it all and an incredible price point. Call today for a private viewing. (id:60626)
Srs Westside Realty
RE/MAX Westcoast
363 East Side Crescent
Burlington, Ontario
Beautiful 4 level side-split on an oversized private lot in south Burlington! This home has 3 bedrooms, 2 full bathrooms and has been lovingly maintained by the same owners for 60 years! The home is located on a quiet crescent and has so much potential. There is approximately 1400 square feet above grade plus a partially finished lower level! The ground floor of the home has a family room, garage access, a 3-piece bathroom, access to the backyard and plenty of natural light. The main level includes a large living / dining room combination with a wood burning fireplace and hardwood flooring. The eat-in kitchen has ample storage space and ground floor access. The bedroom level has 3 bedrooms, a 4-piece bathroom and hardwood flooring throughout. The lower level features a large rec room, laundry and storage area! The exterior of the home features a double driveway with parking for 6 vehicles, an in-ground irrigation system, and a private pool-sized backyard with a large wood deck, gazebo and mature landscaping. This home is situated on a quiet street within a fantastic neighbourhood. Conveniently located close to all amenities and major highways and walking distance to schools and parks! (id:60626)
RE/MAX Escarpment Realty Inc.
363 Waterbury Crescent
Scugog, Ontario
PICTURE YOURSELF LIVING IN THIS SPECIAL QUIET ADULT COMMUNITY. This stunning sunlit Grand Hampton Model walkout bungalow boasts approximately 1760 sq ft, plus newly finished basement flooring. Grand living & dining room with large windows, New California shutters ideal for entertaining. Many upgrades throughout, with new Hardwood flooring on the main. This residence & community allows you to downsize in convenience with treed walkout to greenspace. The main floor boasts a luxurious primary bedroom with a walk-in closet and a sumptuous 3-piece ensuite. The bright and airy combination Kitchen/Family room features a cozy gas fireplace with sliding doors to your large deck. Finished basement gives you additional living with 2 extra bedrooms, a large Recroom with bar, gas fireplace and walkout to backyard and greenspace. (id:60626)
Urban Avenue Realty Ltd.
19 15450 Rosemary Heights Crescent
Surrey, British Columbia
RARELY AVAILABLE Welcome to this beautifully maintained DETACHED TOWNHOUSE in the sought-after 55+ community of Carrington built by Polygon. This ULTRA-CLEAN move in ready home has been completely repainted throughout, new carpets and a fully fenced private yard, perfect for quiet enjoyment. The spacious layout features granite countertops, stainless steel appliances, hardwood floors and primary bedroom on the main. A double garage plus a driveway that fits two full-sized vehicles ensures ample parking. With a 3-year-old roof, this home offers peace of mind and the comfort of single-family living with the convenience of strata care-all in a premier South Surrey location. The complex has a 6000 square foot amenities building that includes pool, hot tub, gym, pickleball and guest suites. (id:60626)
RE/MAX 2000 Realty
10 8377 Jones Road
Richmond, British Columbia
Open house July 5th,2025 from 2-4pm (id:60626)
Lehomes Realty Premier
8 Morrison Drive
Ancaster, Ontario
Welcome to 8 Morrison Drive, a stunning 4-bedroom, 4-bath home in Ancaster's desirable Tiffany Hills neighbourhood. This spacious family residence offers luxury and comfort with easy access to Tiffany Hills School, parks and the 403. The main floor features high ceilings, an open-concept layout, a formal dining area, and a custom wall unit. The kitchen includes new LG gas stove, fridge, perfect for cooking. Outside, enjoy a private backyard with a heated fiberglass pool, cabana, professionally landscaped grounds, and BBQ gas line for outdoor entertaining. Upstairs, the spacious primary suite has a large W/I closet with custom built-ins and a 4-pce ensuite. There are 3 additional bedrooms and a laundry room. The finished basement is ideal for entertaining with a rec room, custom wet bar, half-bath, along with plenty of storage. (id:60626)
RE/MAX Escarpment Realty Inc.
205 Gabrielle Mews
Whitchurch-Stouffville, Ontario
Welcome To This Rarely Offered 4+1 Bedroom, 4 Bathroom Home, Ideally Nestled On A Quiet, Pie-Shaped Cul-De-Sac In One Of The Areas Most Sought-After Family-Friendly Neighbourhoods. With Over 100 Feet Of Property At The Rear and over 2900sqft of living space, this Home Is Thoughtfully Designed For Growing Families. The Bright, Upgraded Solarium Seamlessly Integrated With The Kitchen Creates A Versatile Space Perfect For A Play Area, Homework Zone, Or A Cozy Sunlit Reading Nook. Step Outside To A Backyard Built For Lasting Memories, Featuring A Newly Refinished Sierra Stone Deck Ideal For Weekend Barbecues, Outdoor Dining, And Relaxed Family Gatherings. Enjoy The Peace And Safety Of A Low-Traffic Street, All While Being Just Minutes From Schools, Beautiful Parks, And Everyday Amenities. Whether Its Morning Walks To School Or Quiet Evenings Spent Outdoors, This Home Offers The Space, Warmth, And Community Feel Every Family Dreams Of. (id:60626)
Century 21 Percy Fulton Ltd.
Central Home Realty Inc.

