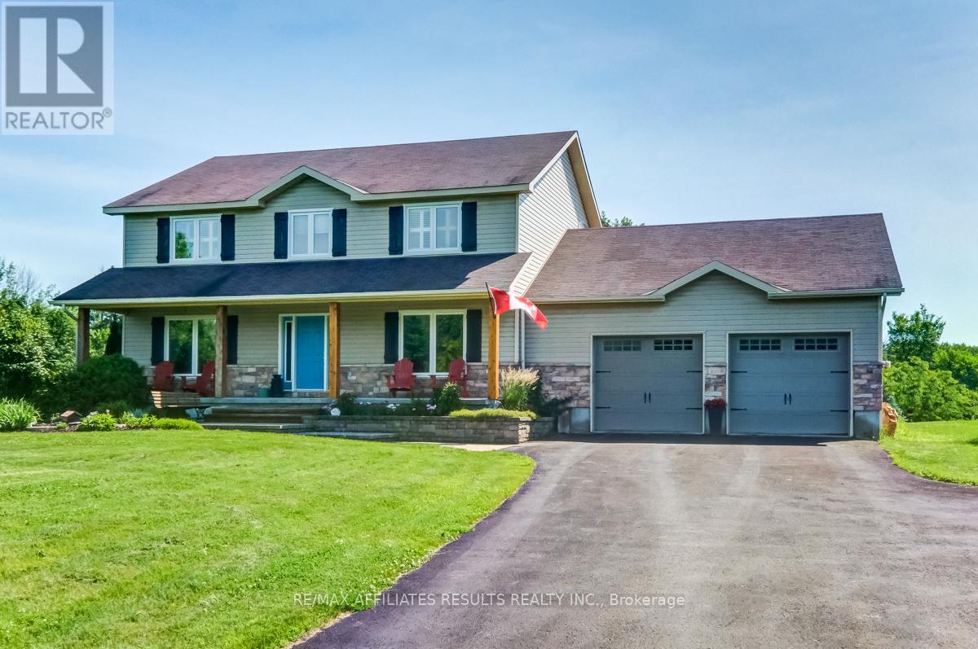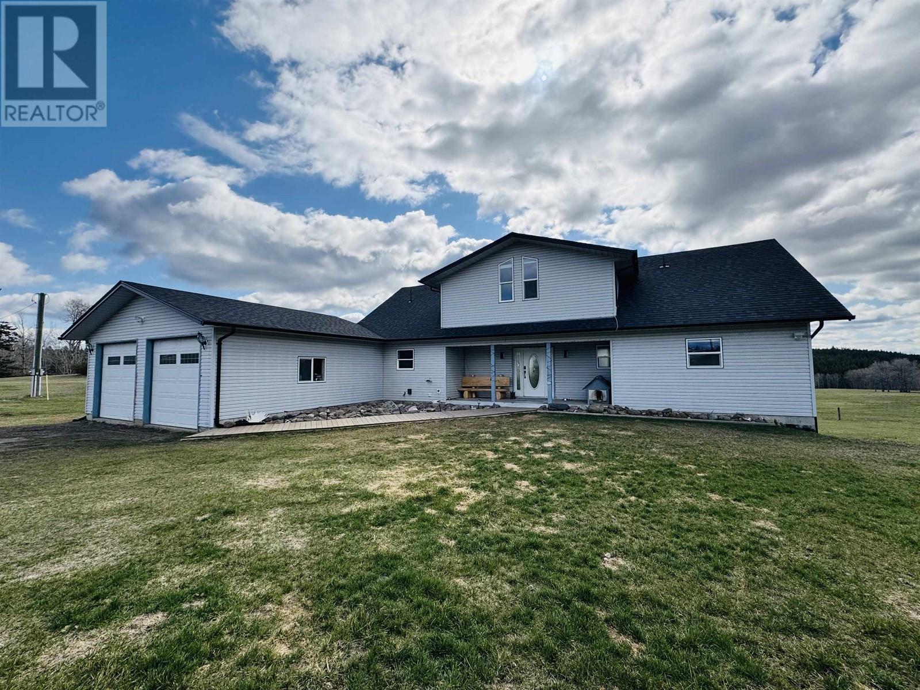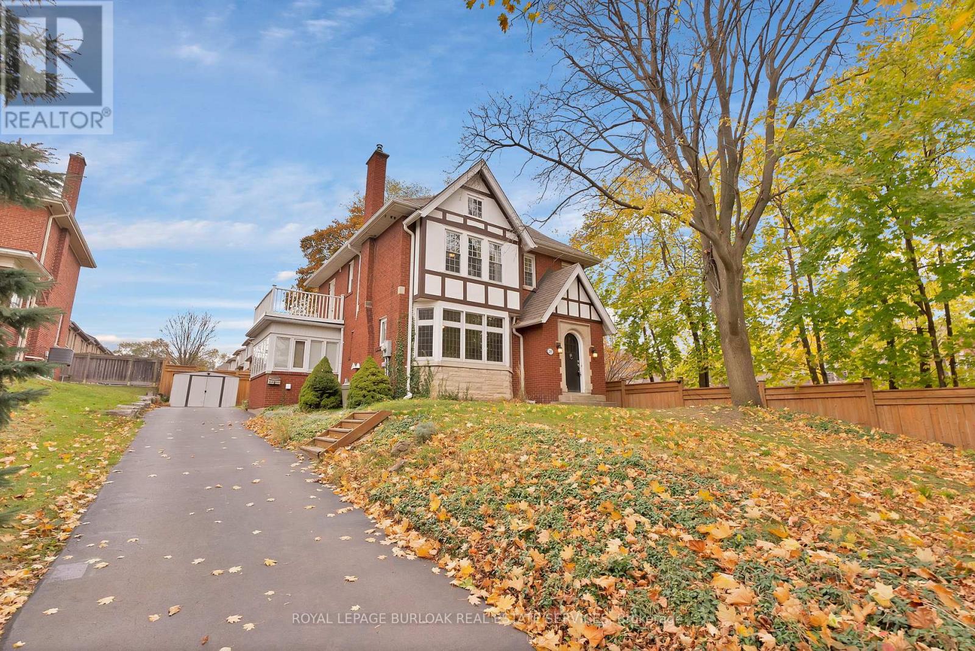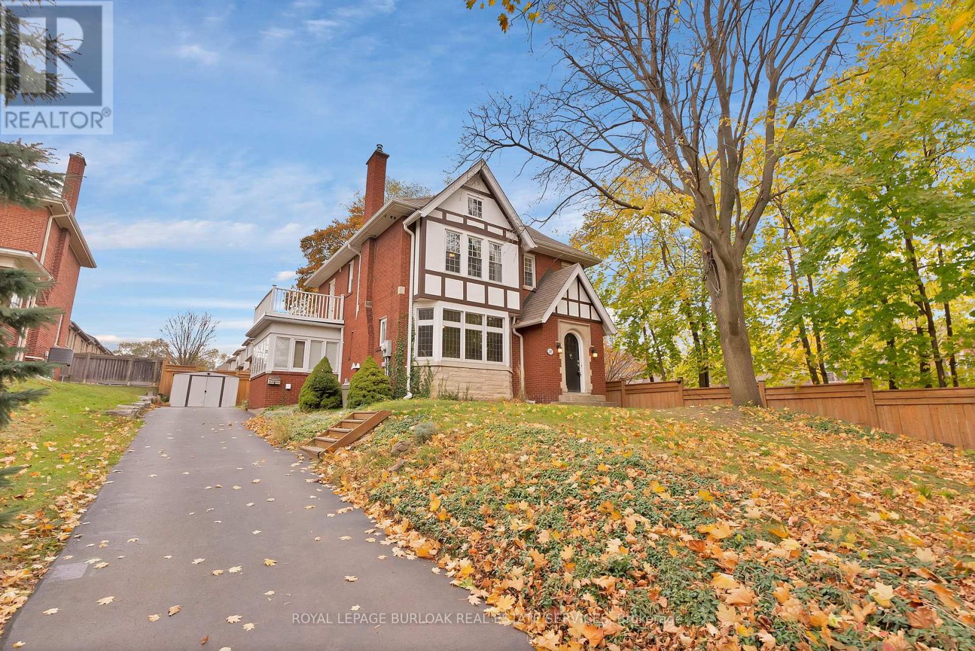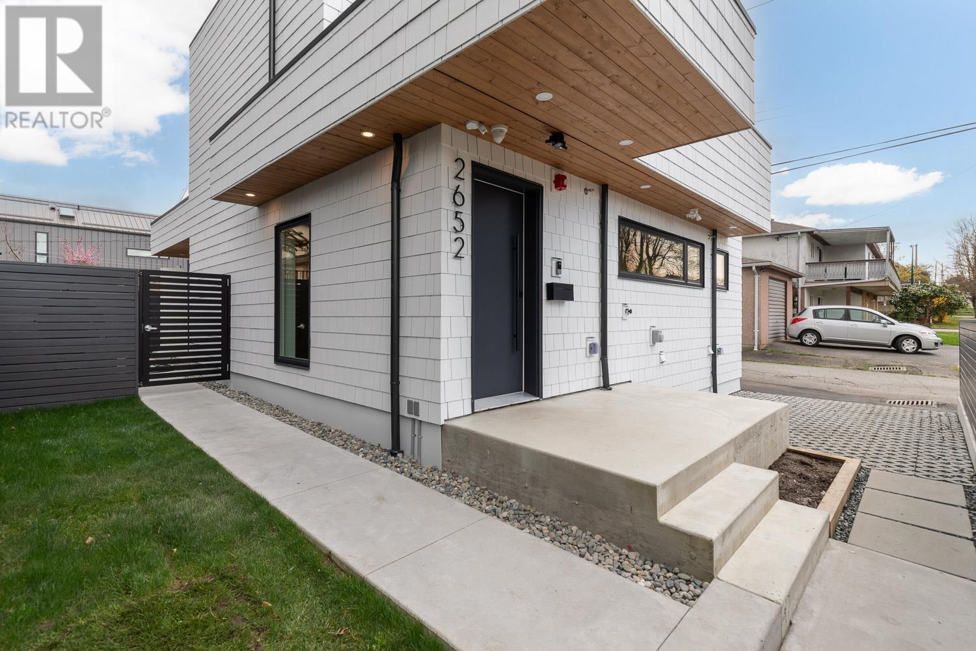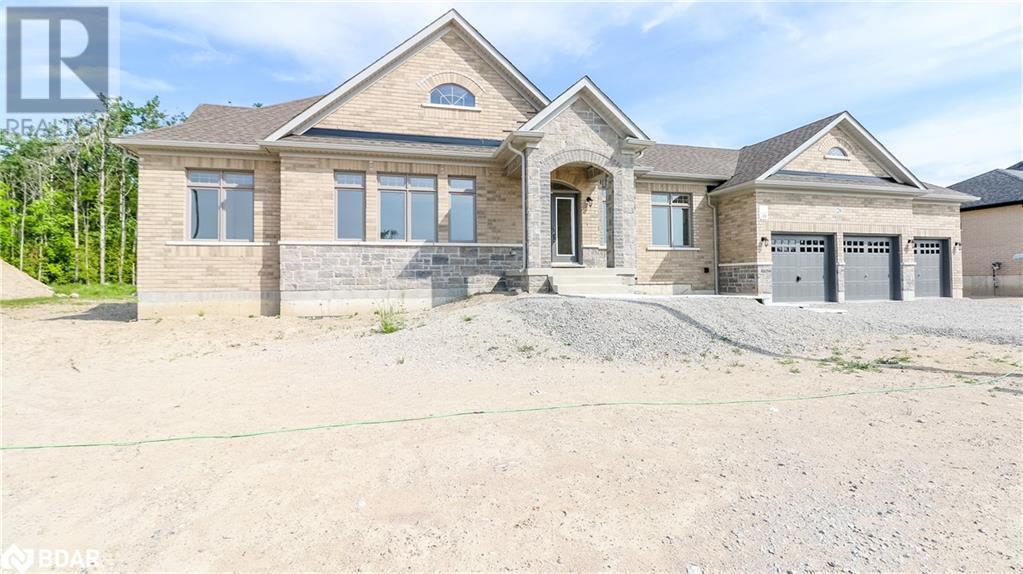117 Scottwood Grove
Ottawa, Ontario
Welcome to 117 Scottwood Grove, a custom-built 4-bedroom, 3.5-bath family home tucked away on a quiet cul-de-sac in Kerscott Heights. Surrounded by nature and set on a large, private lot, this home offers the perfect blend of peaceful living and thoughtful design for a growing family. Step inside to find elegant hardwood floors throughout the main level including both staircases, a cozy fireplace in the living room, and a bright kitchen that is a chef's dream. The centre island seats four and features a built-in gas range with griddle. You'll love the stainless steel appliances, built-in oven and microwave, granite countertops and ample prep space. Enjoy casual meals in the breakfast nook or entertain in the formal dining room. WORK FROM HOME? The great sized main floor office is perfect for you. The spacious mud room provides access to the huge oversized double garage with two vehicle doors as well as a side door for lawn tractors or other toys! Upstairs, the spacious primary suite includes a walk-in closet, a second closet, and a spa-like ensuite with soaker tub, separate shower, California shutters and generous vanity storage. Two more large bedrooms each feature their own walk-in closets and share theJack & Jill bath. The finished walk-out basement offers even more space with a 4th bedroom, 3-piece bathroom with shower, and a large rec area complete with projector and screen & a pool table -- perfect for movie nights or entertaining. Outside, the backyard is your private oasis: a patio, separate covered deck, fire pit, shed, and hot tub offer endless ways to relax and enjoy the outdoors. Just a short drive to the shops and amenities of Dunrobin, and only 15 minutes to Kanata, this is your ideal family retreat with the city still within easy reach.New windows installed throughout in 2023. Furnace and AC new in 2022, Eco-flow septic system with new peat moss 2 years ago - nothing left to do but sit back and enjoy! (id:60626)
RE/MAX Affiliates Results Realty Inc.
977 Isnardy Road
Williams Lake, British Columbia
A one-of-a-kind 160-acre equestrian paradise just 20 minutes from town! This exceptional property features rolling open fields, stunning natural geography, and endless space for horses and livestock. Fully fenced and cross-fenced, it's ready for your ranching or riding lifestyle. The 6,000 sq ft home offers 6 bedrooms, 2.5 bathrooms, soaring ceilings, and large windows that frame breathtaking views. The loft-style master suite adds a private retreat, and geothermal heating keeps things efficient. A 60x40 shop with dual 60x20 lean-tos offers incredible storage or workspace. Includes a mobile home for rental income or guests. Direct access to crown land with miles of trails. This is more than just a property—it's a lifestyle. Don’t miss your chance to own a slice of country heaven! (id:60626)
RE/MAX Williams Lake Realty
10701 Hermosa Drive
Delta, British Columbia
Here you will find a wonderful home situated on a quiet street nestled in the quiet neighbourhood of Canterbury Heights in North Delta. This home features 5 bedrooms and 3 bathrooms. Nice flowing floor plan with exceptional eye catching curb appeal. This solid built home is great for any young growing family with young kids and/or even for any investor that may be interested for future development (excellent lot dimensions) Close to shopping and Sunstone. Walking distance to Sands Secondary school and Grey elementary. Close to all amenities and major routes. (id:60626)
RE/MAX Performance Realty
129 Blanche Road
East Ferris, Ontario
Welcome to 129 Blanche Road in Astorville, an exceptional lakefront home blending luxury, comfort, and natural beauty on a manicured 110 x 252 lot. This move-in-ready property boasts stunning views, a flat driveway, an insulated double-car garage with an RV outlet, and immaculate landscaping. Step inside to a spacious foyer with custom stone accents and updated lighting, and a direct view of the lake. The main floor features a chef-inspired kitchen by Dowdall Custom Cabinetry with granite countertops, an induction stove, and stainless appliances. Entertaining is simple with a walkout onto a 20 x 30 cedar deck with glass railings, a second 12 x 10 sitting area that continues down to the lake. The open-concept living and dining area is enhanced by hardwood flooring, panoramic lake views, and a striking fireplace with stone surround and built-ins. A 2-piece powder room and large main floor laundry offer added convenience. Upstairs, the primary suite is a serene retreat with a walk-in closet and a spa-like ensuite featuring a soaker tub, granite double vanity, custom cabinetry, and a separate shower. Two additional bedrooms, a den, and a 4-piece bath complete the second floor with hardwood flooring. The finished lower level offers a spacious family room, home gym area, and a bonus room used as a fourth bedroom. There's also a utility room with a forced-air propane furnace, UV water system, a cold room, and plenty of storage. Enjoy outdoor living with an additional walkout from the family room leading to a fire pit, a landscaped yard, and your dock, perfect for swimming, boating, and relaxing. Winter activities include snowmobiling, ice fishing, cross-country skiing, and snowshoeing. A Generac generator adds year-round peace of mind. Additional highlights include a drilled well, septic system, central air, and high-speed internet, ideal for year-round living or as a luxurious waterfront retreat. (id:60626)
Royal LePage Northern Life Realty
2108 - 131 Beecroft Road
Toronto, Ontario
Experience luxury living in this fully redesigned 2-bedroom corner unit with unobstructed southwest views and 1,785 sq. ft. of bright, open-concept space. Thoughtfully customized throughout, this suite features floor-to-ceiling windows, hardwood flooring, pot lights, and a beautifully lighted stretch ceiling in the living room with an electric fireplace for added ambiance. The modern chefs kitchen impresses with top-of-the-line stainless steel appliances, built-in fridge, granite countertops & backsplash, breakfast bar and abundant cabinet & counter space perfect for cooking and entertaining. The spacious primary bedroom includes a large walk-in closet and a luxurious5-piece Ensuite. Generously sized second bedroom offer flexibility for a home office or guest room. Located in a premium building with top-tier amenities, including 24-hourconcierge, pool, gym, party room, Basketball court and more. Includes 1parking spot. A rare opportunity to own a truly turnkey, designer-level suite with panoramic views. Steps To City Centre Mel Lastman Sq. Schools, Loblaws, Coffee Shops, Movies, Park, Restaurants, And More. (id:60626)
Sutton Group-Admiral Realty Inc.
295 Plains Road W
Burlington, Ontario
Welcome to 295 Plains Rd, a rare gem for investors seeking versatility and potential! This property is wired to accommodate three residential units, making it an ideal income-generating opportunity or multi-family living solution. Take advantage of rare zoning excemption as up to 4 units are permitted on the property. Located in a prime area, it's ready to become the crown jewel of your portfolio. What sets this property apart is its eligibility per city guidelines to operate as a daycare center, a high-demand service in the community. Its unbeatable location near the GO station and 403 ON ramp ensures convenience for families and commuters, making it a strategic business choice. With no historical designation, you have the freedom to reimagine or renovate the space as you see fit. Whether you envision a residential haven or a bustling childcare center, the possibilities are endless. This property combines location, flexibility, and future-forward potential to deliver an unparalleled investment opportunity. Seize this chance to bring your vision to life at 295 Plains Rd!** Zoning does not permit office use; however, in-home businesses are allowed, making this a perfect choice for end-users looking to operate their at-home business with a wide range of permitted uses. Ample parking for clients/customers and potential basement income make this an ideal option for a financially savvy entrepreneur. (id:60626)
Royal LePage Burloak Real Estate Services
Real Broker Ontario Ltd.
295 Plains Road W
Burlington, Ontario
Nestled in the heart of one of Burlington's most sought-after neighborhoods, this exquisite century-old Tudor-style home exudes timeless charm and sophistication. Situated on an impressive 50x 177-foot principal lot, this architectural masterpiece seamlessly blends historic elegance with modern amenities. Step inside to discover beautifully preserved original details, including intricate woodwork, leaded glass windows, and original floor inlays. The spacious interior boasts grand living and dining areas, a chef's kitchen, and light-filled rooms that open onto meticulously landscaped gardens, offering a private oasis perfect for relaxation and entertaining. Be transported instantly to what feels like an elegant English countryside manor, yet offers all the conveniences and family friendly fun of Burlington, plus the added bonus of the diverse and critically acclaimed emerging food scene of Hamilton seconds away. The third-floor loft offers endless possibilities, whether you're envisioning the ultimate primary bedroom retreat with ample space for a luxurious ensuite and walk-in closet or creating the coolest hangout for a teenager, complete with a lounge, bedroom, and study area. The basement apartment provides an incredible opportunity for rental income or the perfect in-law suite, offering just the right amount of separation for privacy while still enjoying the convenience of living under the same roof. Perfect for operating your at home business, with ample parking accommodating a wide variety of business types. The location reigns supreme as 295 Plains Rd W ismere minutes to the 403/QEW and Aldershot GO station making for easy commutes. Do not miss out on this rare opportunity to own a piece of Burlington's rich heritage that could be the perfect family home or be the crown jewel in an investor's portfolio by converting back to a three unit property plus the possibility of a garden suite as rare zoning exemption permits up to 4 units on the property. (id:60626)
Royal LePage Burloak Real Estate Services
Real Broker Ontario Ltd.
295 Plains Road W
Burlington, Ontario
Where heritage meets high potential—welcome to 295 Plains Rd W, a stunning century-old Tudor-style home nestled in the heart of Burlington’s coveted Aldershot neighbourhood. Positioned on a rare and generous 50x177 ft lot, this architecturally significant residence blends timeless charm with modern-day flexibility. Perfect for character home lovers and design enthusiasts alike, the property showcases beautifully preserved original details including leaded glass windows, intricate woodwork, and decorative floor inlays. The interior is grand yet warm, with spacious living and dining areas, a chef’s kitchen, and light-filled rooms that open onto meticulously landscaped gardens. The home is fully move-in ready while still offering the opportunity to add your personal touch and elevate it to its full potential. The versatile third-floor loft is a standout feature, ideal for creating a show-stopping primary suite, creative workspace, or stylish teen retreat. The separate basement apartment adds value and flexibility, making it perfect for rental income, an in-law suite, or guest accommodations. Perfect for operating your at home business, with ample parking accommodating a wide variety of business types. Situated just minutes from the 403, QEW, and Aldershot GO and seconds from Hamilton’s rapidly growing food and arts scene, this location strikes the perfect balance between convenience and culture. Do not miss out on this rare opportunity to own a piece of Burlington's rich heritage that could be the perfect family home or be the crown jewel in an investor's portfolio by converting back to a three unit property plus the possibility of a garden suite as rare zoning exemption permits up to 4 units on the property. (id:60626)
Royal LePage Burloak Real Estate Services
2652 E 38th Avenue
Vancouver, British Columbia
Welcome to Wales Park by VanMosa Properties-an exclusive collection of boutique park side homes offering exceptional quality and craftsmanship, designed by Architrix Studio & built by Glenmark Homes. This 2-bedroom home is thoughtfully designed with Caesarstone countertops, white oak cabinetry, Fisher & Paykel appliances, Brizo luxe gold fixtures, and Italian Falmec ventilation. Enjoy air conditioning, automated lighting, in-ceiling speakers, sensor-activated cabinet lighting, soundproofing, custom built-in closets, crawlspace storage, and dedicated parking. A stunning 157 square ft balcony invites indoor-outdoor living, with sweeping parkside and mountain views in one of East Vancouver´s most connected and vibrant communities. (id:60626)
RE/MAX Select Properties
28 Cottonwood Street
Springwater, Ontario
Welcome to Anten Mills Estates and prepare to be wowed! Located among mature forest and neighbouring estate homes, this is the perfect spot for outdoor enthusiasts with numerous hiking and biking trails, Springwater Golf Course, Trans-Canada Snowmobile Trail, Horseshoe Valley Ski Resort as well as Snow Valley Ski Resort at your fingertips. This newly built 2,300 sq. ft. bungalow sits on the 1/2 acre lot which backs onto Environmentally Protected land. The open-concept layout creates a bright and inviting atmosphere with 9 ft flat ceilings, Oak Hardwood Flooring throughout, Calacatta Granite Kitchen Countertop and Backsplash, Pot Lights and Extended Breakfast Bar. The main floor offers 3 bedrooms, 2.5 baths and it is move-in ready for your enjoyment. Master Bedroom featuring a walk-in closet and a 5 pc en-suite with a free standing tub and a frameless glass shower. The open kitchen, breakfast area and great room span the back of the home and provide an unobstructed forest view. The lot is 112 feet wide by 212 feet deep, and can easily accommodate a pool in the back yard. The 3 car garage has an entrance to the main floor laundry, and the extra deep driveway (south facing) will hold 6 cars. Only minutes to Barrie and access to HWY 400. I welcome you to visit this home for yourself! (id:60626)
Sutton Group Incentive Realty Inc.
28 Cottonwood Street
Anten Mills, Ontario
Welcome to Anten Mills Estates and prepare to be wowed! Located among mature forest and neighbouring estate homes, this is the perfect spot for outdoor enthusiasts with numerous hiking and biking trails, Springwater Golf Course, Trans-Canada Snowmobile Trail, Horseshoe Valley Ski Resort as well as Snow Valley Ski Resort at your fingertips. This newly built 2,300 sq. ft. bungalow sits on the 1/2 acre lot which backs onto Environmentally Protected land. The open-concept layout creates a bright and inviting atmosphere with 9 ft flat ceilings, Oak Hardwood Flooring throughout, Calacatta Granite Kitchen Countertop and Backsplash, Pot Lights and Extended Breakfast Bar. The main floor offers 3 bedrooms, 2.5 baths and it is move-in ready for your enjoyment. Master Bedroom featuring a walk-in closet and a 5 pc en-suite with a free standing tub and a frameless glass shower. The open kitchen, breakfast area and great room span the back of the home and provide an unobstructed forest view. The lot is 112 feet wide by 212 feet deep, and can easily accommodate a pool in the back yard. The 3 car garage has an entrance to the main floor laundry, and the extra deep driveway (south facing) will hold 6 cars. Only minutes to Barrie and access to HWY 400. I welcome you to visit this home for yourself! (id:60626)
Sutton Group Incentive Realty Inc. Brokerage
50 Avery Place
Milverton, Ontario
Welcome to 50 Avery Place – Build Your Dream Home on a Stunning Pie-Shaped corner Lot. This exceptional lot backs onto greenspace and offers the perfect canvas to build a home tailored to your unique vision. Situated in the charming community of Milverton, this expansive property provides ample space for a thoughtfully designed residence that blends modern luxury with functional living. With Cailor Homes, you have the opportunity to create a custom home that showcases architectural elegance, high-end finishes, and meticulous craftsmanship. Imagine soaring ceilings and expansive windows that flood your home with natural light, an open-concept living space designed for seamless entertaining, and a chef-inspired kitchen featuring premium cabinetry, quartz countertops, and an optional butler’s pantry for extra storage and convenience. For those who appreciate refined details, consider features such as a striking floating staircase with glass railings, a frameless glass-enclosed home office, or a statement wine display integrated into your dining space. Design your upper level with spacious bedrooms, spa-inspired en-suites, and heated tile flooring, or extend your living space with a fully finished walkout basement featuring oversized windows, a bright recreation area, and an additional bedroom or home gym. Currently available for pre-construction customization, this is your chance to build the home you’ve always envisioned in a tranquil and picturesque setting. (id:60626)
Royal LePage Crown Realty Services
Royal LePage Crown Realty Services Inc. - Brokerage 2

