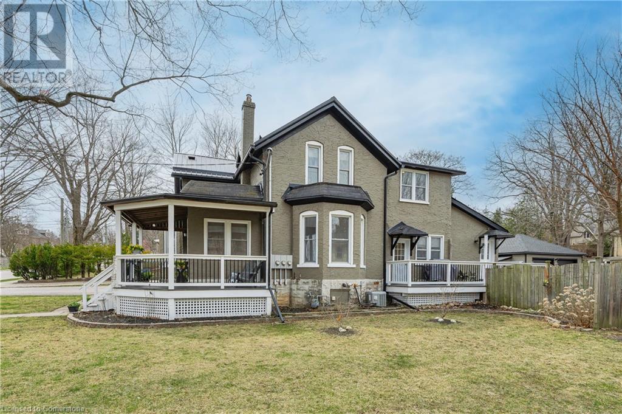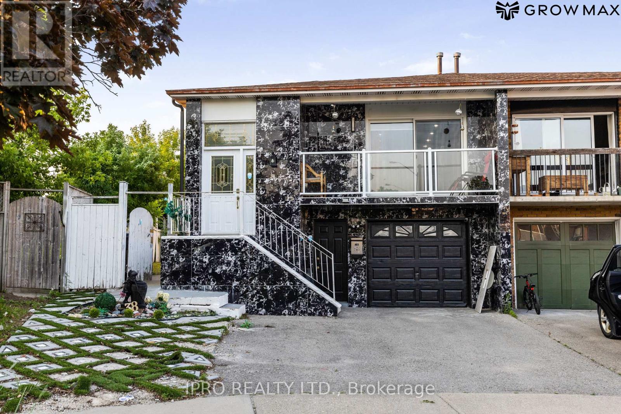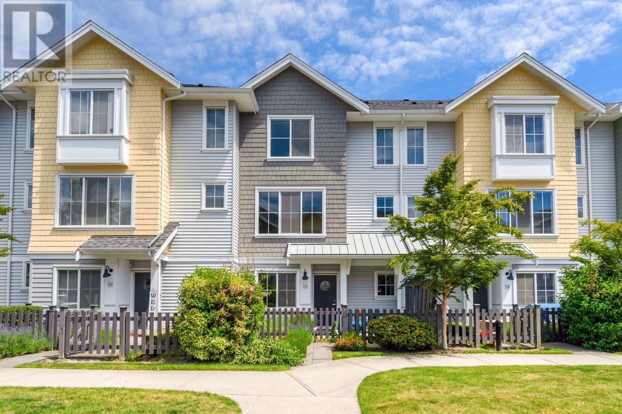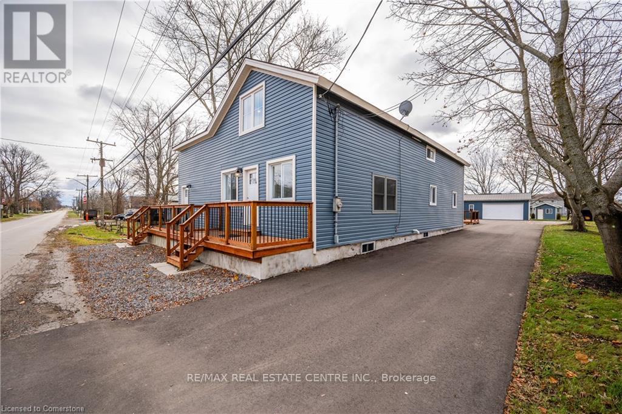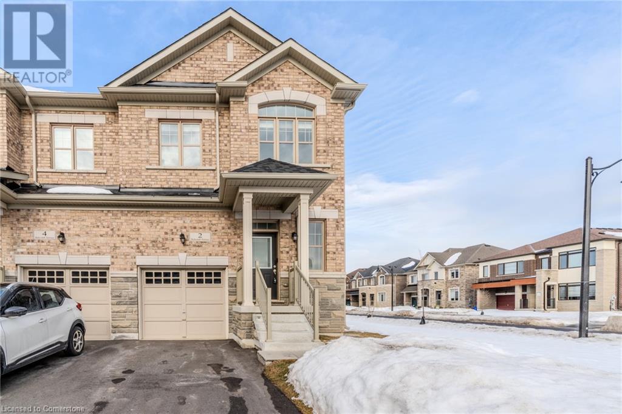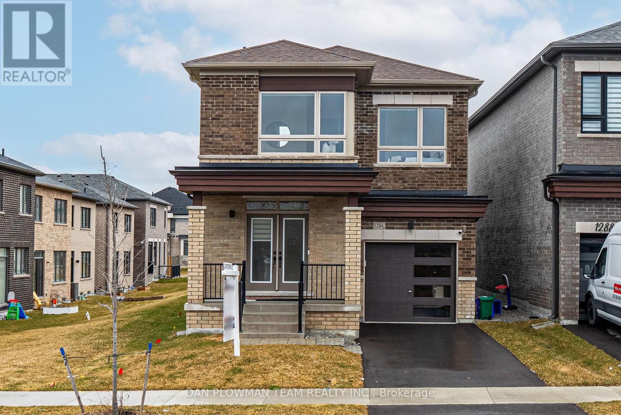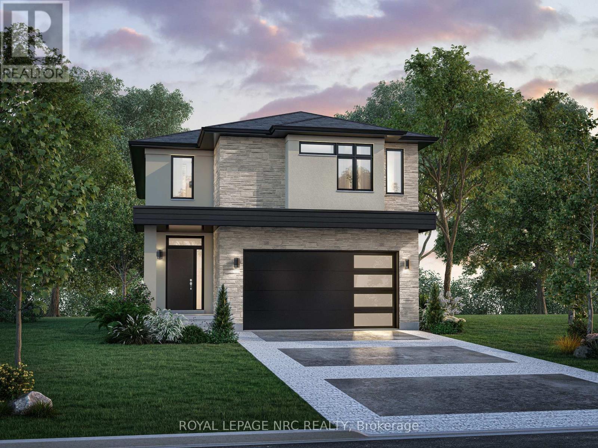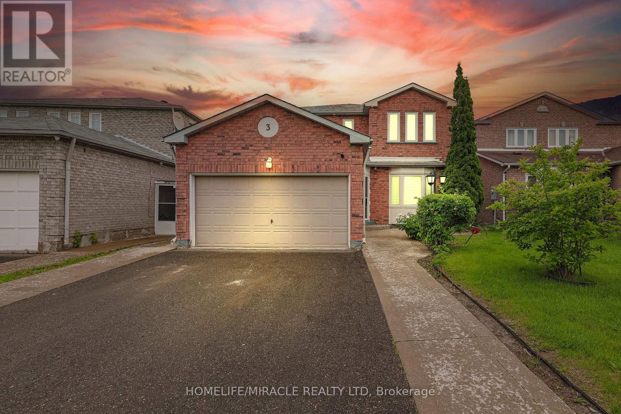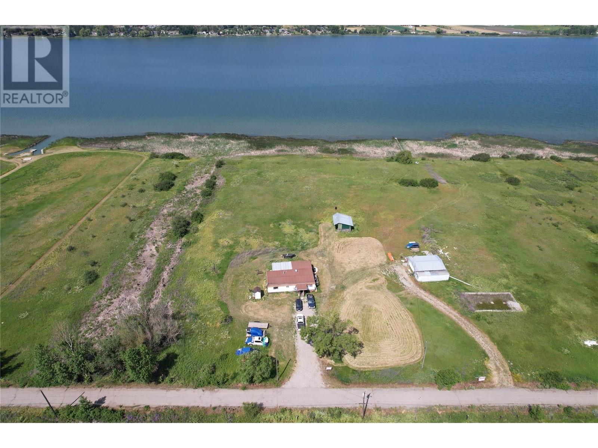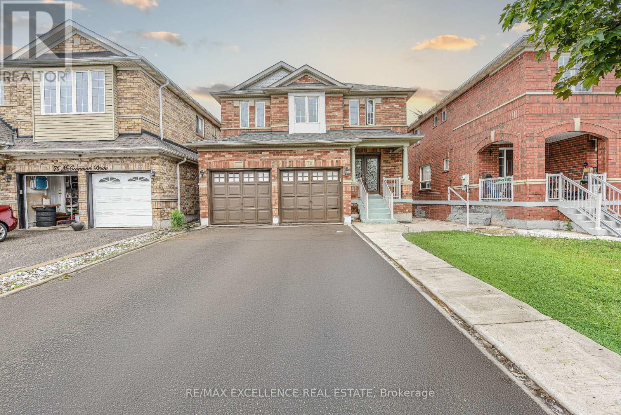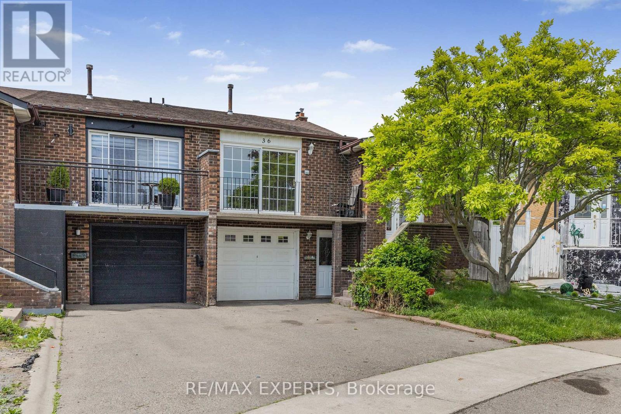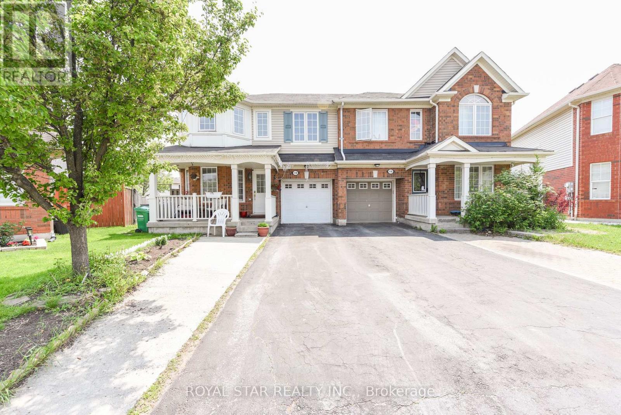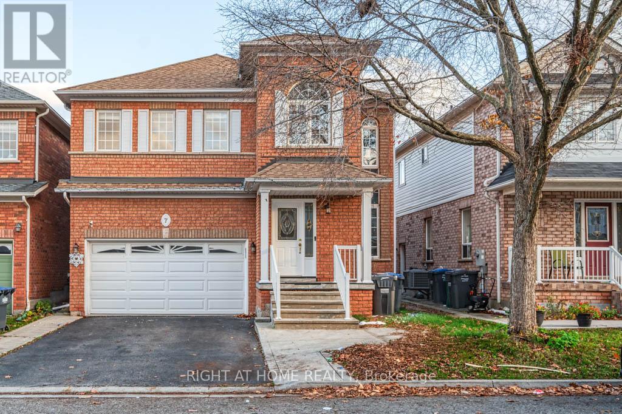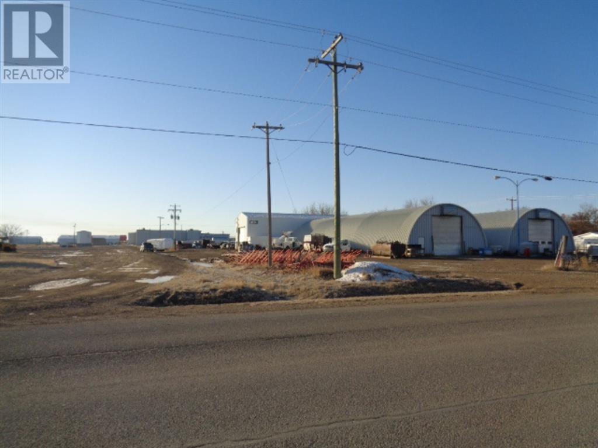26 James Street
Cambridge, Ontario
EXCEPTIONAL OPPORTUNITIES LIE IN THIS LEGAL TRIPLEX AS A MULTI-GENERATIONAL HOME / RENTAL / AIR BNB. ALL DWELLINGS ARE ABOVE GRADE! It is three homes contained in a house with stunning curb appeal settled in a well established neighbourhood of West Galt. Situated across from Dickson Park / Arena and within walking distance to Riverbluffs Park Walking Trails along the Grand River, Downtown Galt / Gas Light District and the Hamilton Theatre, you are offered multiple opportunities due to its prime location. Charming characteristics of an older home are still present, with high ceilings and baseboards as well as large windows allowing a stream of natural light throughout the generously sized 2 - Two Bedroom Units and the One Bedroom Unit. Each has its own private fenced in yard space and deck. Each unit has: laundry accessibility, dishwasher, water heater, hydro meter. A large detached 2 car garage / shop and two driveways allows plenty of parking for everyone. Motion lights are present around the exterior of the property. Currently there are no leases in place, so you are free to set your rates/terms. Close to reputable Schools, Church, Library, Pubs, Parks, Trails and Shops. Reach out for more detailed information (id:60626)
Red And White Realty Inc.
38 Elderwood Place
Brampton, Ontario
Beautifully Renovated 7-Bedroom Semi-Detached in Prime Madoc! Income Property with $6,750/Month Rental! Incredible opportunity for investors or first-time buyers! This spacious semi-detached home in Brampton's desirable Madoc community features 7 bedrooms, 4 washrooms, and 3 separate units with individual entrances and a legal basement in a Cul-de-Sac all fully rented and generating $6,750/month in income! Features: 3 Self-Contained Units w/ Separate Entrances7 Bedrooms | 4 Full Bathrooms Recent Renovations Throughout Turnkey Investment Opportunity. Location Highlights:5 Minutes to Grocery Stores 7 Minutes to GO Station Surrounded by Excellent Schools Family-Friendly Neighborhood This property has been extensively upgraded and offers great flexibility live in one unit and rent the rest or enjoy strong cash flow from all three. A rare find in a high-demand area! (id:60626)
Ipro Realty Ltd.
139 5550 Admiral Way
Ladner, British Columbia
Double Side-by-Side Garage! Welcome to Fairwinds-Polygon´s marina-inspired townhome community steps to school, golf course, yacht club & the 12,000+ sq.ft. Hampton Club with resort-style amenities. This 3 Bed + 1 Big Den, 3 Bath home features an open layout with 9' ceilings, warm laminate flooring, tons of natural light & a private deck. Gourmet kitchen includes custom cabinetry, s/s appliances, stone counters & island. Exterior highlights include porthole windows & picket fences. July 19&20 Open House Sat&Sun 2-4 pm. (id:60626)
RE/MAX Crest Realty
15 Castlemore Drive
Brampton, Ontario
STUNNING - AMAZING - BEAUTIFUL HOME: Welcome to 15 Castlemore Drive in Desirable Peel Village Area of Brampton Location 50' x 100' Lot...Beautiful Highly Upgraded Home with Country Style Private Oasis in Backyard with Great Curb Appeal Features Bright & Spacious Living and Dining Area Combined Full of Natural Light Through Large Picture Window Overlooks to Very Beautiful Landscaped Front Yard...Modern Upgraded Chef Kitchen with Breakfast Island & Breakfast Bar with Quartz Counter Top...3+1 Generous Sized Bedrooms...2 Full Upgraded Washrooms...Primary Bedroom Walks Out to Beautiful Country Style Backyard with Stone Patio for Summer BBQ with Friends & Family...Above Ground Pool with Large Deck For Relaxing Summer Perfect for Outdoor Entertainment...Beautiful Manicured Garden Area with the Balance of Grass...Professionally Finished Basement with Huge Rec Room With Bedroom/Full Washroom Perfect for Indoor Entertainment or For Growing Family with Potential for In Law Suite with SEPARATE ENTRANCE Close to Schools, Parks, Public Transit, Go Station, Hwy 410/407 & Much More...Upgrades Include: Hardwood Fl (2 years); Pot Lights (5 Yrs); Kitchen (2022); Fridge (2022);Stove (2022); Dishwasher (2022); Crown Moulding/Trims/Baseboard (2 Yrs); Pool (5 Yrs)...Ready to Move in Beautiful Family Home with Lots of Potential... (id:60626)
RE/MAX Gold Realty Inc.
1268 Salmers Drive
Oshawa, Ontario
Welcome to 1268 Salmers Drive A Stunning Home in Prestigious North Oshawa! This 2600+ sq. ft. all-brick detached home, built by the award-winning Great Gulf Homes, is move-in ready and designed for both luxury and entertainment. Whether you're enjoying the custom basement bar in winter or hosting summer gatherings on the spacious two-tier deck with an above-ground pool, this home offers endless enjoyment. The freshly painted main floor features an open-concept kitchen with granite countertops, a breakfast bar, stainless steel appliances, and ceramic flooring. It also includes a home office, formal dining area, and a bright living room. Upstairs, four large bedrooms await, including a primary suite with new vinyl plank flooring. The fully finished basement is a highlight boasting a custom wet bar with a Kegerator, dishwasher, and bar fridge, plus a cozy entertainment space. The private backyard oasis completes this entertainer's dream. Book your showing today! (id:60626)
Homelife/miracle Realty Ltd
1249 Old Highway 8
Hamilton, Ontario
A truly unique gem awaits you with this property showcasing over 4000 square feet of renovated space on a large 50 x 224 lot located on the outskirts of Cambridge, in the Village of Sheffield! Originally built in 1900 and meticulously renovated in 1999, with further updates made in 2021/22. The basement underwent excavation to install additional support beams, while the perimeter walls were sealed and painted. Updates include new vinyl siding, plumbing, electrical, drywall and insulation, windows, doors, shingles, paved driveway a shared space for coin operated laundry, ample parking and a bunkhouse with a fully finished interior. The front-right unit (Unit 1) is equipped with an exclusive basement space, spacious main floor and a large 142 x 194 loft style bedroom. Moving to the front-left unit (Unit 2) features a large family room spacious kitchen and three second floor bedrooms. The unit on the right side of the building (Unit 3) has two bedrooms, full four-piece bathroom, spacious kitchen and large living room with separate dining area. Adding to the versatility of this property, a detached garage doubles as a spacious shop, complete with an attached office/reception area an ideal setup for operating a business. Enjoy the additional advantage of commercial zoning, providing limitless possibilities. The quarter-acre lot extends beyond the shop, featuring a finished bunkhouse and ample space for storing contractor and landscaping equipment. The shop and office space offer additional revenue-generating potential. (id:60626)
RE/MAX Real Estate Centre Inc.
124 Durham Avenue
Barrie, Ontario
Don't miss out on this incredible opportunity to own a gorgeous, 2-year-old legal duplex offering a total of 3,319 sq ft of beautifully finished living space. including an 873 sq ft legal basement apartment, in a highly desirable, family-friendly community in South Barrie. This stunning total 6-bedroom, 4.5-bathroom residence is designed for both comfort and functionality. Featuring 9-foot ceilings and elegant hardwood flooring throughout both levels, the home is loaded with stylish upgrades such as modern ceiling lights, quartz countertops with upgraded mirrors and lighting in all bathrooms, custom blinds, and a garage door opener. The chef-inspired kitchen is a showstopper with a center island, granite countertops, stainless steel appliances, and a sleek 36 fridge. The open-concept main floor seamlessly connects the kitchen, dining, and family room, complete with a cozy fireplace ideal for entertaining or family gatherings. The spacious primary bedroom offers a large walk-in closet and a private 4-piece ensuite, while large windows offer scenic views of the nearby park. Upper portion rented for $2500 to a AAA Tenant. Adding exceptional value, the home includes a legally finished basement apartment with a separate entrance, featuring 2 bedrooms and 1 bathroom, currently rented to AAA Tenant for $1,600/month plus utilities perfect for added income. Ideally located just minutes from top-rated schools, Barrie South GO Station, Highway 400, Costco, shopping, beaches, parks, Friday Harbour, and more, this home is a rare find. Seize the chance to make this dream home yours today! (id:60626)
RE/MAX Champions Realty Inc.
2 Holcomb Terrace
Waterdown, Ontario
This established community in the beautiful town of Waterdown at Dundas St East and Evans Road with natural landscapes, perched atop the Niagara Escarpment provides convenience tranquility and the home of your dreams. One of Waterdowns most coveted neighbourhoods with 5 sports fields, 3 trails and 7 other facilities are within a 20 min walk of this home. Rail transit stop less than 4 km away and convenient GTA thoroughways. 5 public & 4 Catholic schools serve this home. Of these, 9 have catchments. There are 2 private schools nearby. From Smokey Hollow to Borer's Falls, you're surrounded by nature's finest. And if you're a hiking enthusiast, trails like the Bruce Trail are just a stone's throw away. Historic & Modern Homes Waterdown offers a unique mix of classic heritage homes and brand-new communities. From the local farmers’ market to major shopping centers, local eateries and other amenities, this home offers a lifestyle that’s both quaint and convenient. Plus, it’s just a short drive to Burlington for a more extensive shopping spree. High-End Finishes and Design Throughout, This Property Is Sure to Impress. 3 Bedrooms, 2.5 Bathrooms Open Concept living/dining and kitchen area filled with natural light. Large Primary bedroom with 4pc ensuite featuring a soaker tub and separate shower and a walk in closet and conveniently located 2nd floor laundry, fenced yard. Dont miss out on this beauty. (id:60626)
Keller Williams Complete Realty
1284 Klondike Drive
Oshawa, Ontario
Welcome To This Beautifully Maintained 2-Year-Old Home In The Sought-After Community Of Kedron, Oshawa. Barely Lived In And Move-In Ready, This Home Offers Modern Comfort, Functional Design, And Premium Finishes Throughout. Step Inside To A Spacious Entryway Featuring A Large Closet And A Convenient 2-Piece Bathroom. The Hallway Leads You Into A Bright And Open Main Floor Adorned With Rich Hardwood Flooring And Inside Access To The Garage. The Open-Concept Dining And Living Area Provides An Ideal Space For Both Everyday Living And Entertaining. The Kitchen Is A Chef's Dream With Newer Stainless Steel Appliances, A Gas Stove, Ample Counter Space, And A Generous Eat-In Area Perfect For Family Meals. A Few Steps Down From The Main Hall Also Leads To A Separate Entrance. Upstairs, You'll Find Four Spacious Bedrooms, A Full Laundry Room, And A 4-Piece Bathroom. The Luxurious Primary Suite Features A Spa-Like 5-Piece Ensuite Bathroom And A Large Walk-In Closet. The Fully Finished Basement Offers Incredible Versatility With A Second Kitchen Complete With Stainless Steel Appliances, Separate Laundry, A 4-Piece Bathroom, And A Massive Recreation Room Perfect For Extended Family. Too Many Upgrades To List! Don't Miss This Exceptional Opportunity To Own A Nearly-New Home In One Of Oshawa's Most Desirable Neighbourhoods! (id:60626)
Dan Plowman Team Realty Inc.
8889 Angie Drive
Niagara Falls, Ontario
Only 3 lots left! Don't miss your chance to own this luxurious, custom-built 2-storey home by the renowned Blythwood Homes, nestled in the highly sought-after community of Garner Place. This home offers a perfect blend of style and functionality, spanning 2,260 sq. ft. of above grade finished space. Step into a beautifully designed space starting with an inviting foyer that leads to an open-concept main floor. The heart of the home features a stunning great room with bright, large windows, a custom kitchen with a spacious island, and a dining area that opens onto your backyard terrace. A walk-in pantry adjacent to the kitchen adds both elegance and practicality. Additional highlights of the main floor include a convenient powder room and direct access to the two-car attached garage.The second floor is thoughtfully crafted for your comfort, featuring four generously sized bedrooms, ample closet space, two full bathrooms, and a large laundry room. Premium finishes include soaring 9' ceilings on the main level, 8' ceilings on the second floor, quartz countertops in the kitchen, and your choice of luxury vinyl or hardwood flooring with available upgrades to customize your dream home. The basement also offers the exciting potential for a full in-law suite with a separate entrance, providing added versatility. Situated in an unbeatable location close to shopping (including the new Costco!), schools, parks, and more, this home is the epitome of luxury living. Act quickly to make this extraordinary property yours! Note: Photos are from a previous build and showcase available finishes. Some have been virtually staged. Some media in video shows home built from different site but same builder. Reach out today for full details and to secure this incredible opportunity! (id:60626)
Royal LePage NRC Realty
3 Hawkway Court
Brampton, Ontario
Welcome to this beautifully upgraded, move-in-ready home ideally located near Sheridan College! This spacious 4-bedroom the 1 property has been renovated Top to Bottom features a fully legal 1-bedroom open-concept basement apartment with a separate entrance plus potential to convert into a 2 or 3-bedroom suite.Extensively renovated with quality and comfort in mind, this home boasts modern, spa-inspired bathrooms outfitted with centrifugal fans, heated towel racks, contemporary vanities, sleek tilework, and premium fixtures. Enjoy the rare bonus of a 4-piece bathroom on the main floor, perfect for multi-generational families or guests.The updated kitchen features stylish cabinetry, modern quartz countertops, Oversized Sink, and Brand new appliances. Additional recent upgrades include: Updated windows & roof, Concrete landscaping around the exterior for easy maintenance, Pot lights throughout the main floor Kitchen, Family and Living Rooms. Primary Bedroom features a Fully renovated Ensuite bathroom, His and Her Closets. All Rooms are fitted with Built-in closet organizers. New Hardwood Floors on Main and upper level and Modern Main staircase.Convenient garage-to-home access and a well-laid-out floor plan offer both functionality and flexibility. Located in a family-friendly neighbourhood near top-rated schools, shopping, parks, and transit. New Appliances, New Landscaping. Furnace upgraded Oct 2024, Water Heater and AC Updated in 2023.Basement tenanted at 1500 per month. Fully leased property has the potential to generate 6000 a month in rental Revenue. This home checks all the boxes ideal for families, investors, or those seeking rental income with style. (id:60626)
Homelife/miracle Realty Ltd
7340 Crane Road
Vernon, British Columbia
Situated on over 400 ft of lakefront. This 5.41 Acre parcel sits on beautiful Swan lake. Enjoy fishing, boating, skating and more. With a good well this one of a kind property has immense potential. Not in the ALR. Build your dream home! A double wide Mobile home sits on the property. (id:60626)
RE/MAX Vernon
423 Yonge Street
Barrie, Ontario
Land development opportunity located on an Intensification Corridor with proposed new zoning allowing for medium density development. Close proximity to other new developments currently under way and new 7 storey residential building in application approval process. **EXTRAS** Under the first draft of the new Zoning By-law, the subject site is designated NM1, which permits medium-density residential development. Potential for development of 16 townhouses. (id:60626)
Royal Heritage Realty Ltd.
78 Mccrimmon Drive
Brampton, Ontario
Awesome Fully Detached Double Door Entrance, Upgraded Front Door, House With Great Room, Open Concept, 4+1 Bedroom, Master Br With Ensuite + His & Her Closet Laminate Flooring Throughout The House Except Staircase, Finished Basement With Entrance Through The Garage From The Laundry Room. Access To Garage From Laundry Room. Property is Close To School, Park & All Amenities. Some of the pictures are virtually staged. (id:60626)
RE/MAX Excellence Real Estate
36 Elderwood Place
Brampton, Ontario
Beautiful well maintained Five Level Back Split on one of the deepest (184 Ft Deep) lots in the area. Upper level includes Four bedrooms and Two washrooms and lower level includes a two bedroom apartment. No Carpet throughout the house, freshly painted and pot lights. Family Room Walk Out To Deck Covered By Gazebo, 16X36 Ft Inground Pool & Deep backyard/Garden. Live in one and rent the other or rent out both and be CASH Flow Positive. (id:60626)
RE/MAX Experts
118 Decker Hollow Circle
Brampton, Ontario
Extra Spacious (Over 1900 Sf) Semi With 4 Br , Separate Living And Family Room, Separate Office, Reverse Pie With Extra Large Backyard, Bright and Spacious, Freshly Painted. No Carpet In The Home. This Home Sparkles. Child Safe Court Location. Near To Park, School, Go Station And Other Amenities. Jacuzzi In Master Br, Oak Stairs, Entrance From Garage To Home. Sprinkler System, Outer and Inner Pot Lights. Gas Stove, Double Fans overhead Stove, All Floors Recently Replaced. (id:60626)
Royal Star Realty Inc.
7 Gabrielle Drive
Brampton, Ontario
Move in and Live in this Beautiful Detached home in Fletchers Meadow. This is a gorgeous 4 + 1 bedrooms (oversized bedrooms) and 4 washrooms detached home. This property boasts of a 1 bedroom legal basement apartment (never lived in). The basement apartment has a separate entrance (made by the builder), large windows, a beautiful kitchen, large bedroom with an oversized closet, a beautiful upgraded washroom and a separate stacked ensuite laundry. Perfect for rental income or extended family living. Minutes to Mt. Pleasant GO station. Walking distance to schools, parks, transit, shopping, banks, grocery stores and FORTINOS. Loaded with upgrades, fresh paint, pot lights and stainless steel appliances as well as a wide entrance stairway, aluminum porch posts with winter tiles, triple insulated garage, concrete pathway on the side of the house and the backyard. Recent updates include furnace and a/c (2021), roof (2017), concrete pathway on the side and backyard (2017), legal basement (2023). Move into this turn-key detached home with a legal basement apartment. (id:60626)
Right At Home Realty
1371 Foreman Road
Muskoka Lakes, Ontario
Introducing an extraordinary opportunity to own over 43 acres of pristine land overlooking the sparkling waters of Lake Muskoka. Nestled in the heart of cottage country, this rare and expansive property offers breathtaking panoramic views, ultimate privacy, and endless potential. Whether you dream of building a luxurious estate, a private retreat, or exploring development possibilities, this property delivers the perfect canvas. Enjoy serene forested trails, elevated vantage points, and the peaceful ambiance of nature all around just minutes from the charm and amenities of nearby towns. A true Muskoka gem that combines natural beauty with boundless opportunity! (id:60626)
RE/MAX Premier Inc.
4905 - 4011 Brickstone Mews
Mississauga, Ontario
Spacious 2 Bedroom + Den Penthouse PH05 In Highly Anticipated Psv Tower. The Breathtaking South East View. Floor To Ceiling (10') Windows Provide Plenty Of Natural Lights. 2 Washrooms, Dark Wood Flooring Throughout, Granite Counter Top, Kitchen With The Breakfast Bar, Stainless Steel Appliances, Private Balcony, 2 Parkings, 1 Locker. Luxury Building With The Great Amenities: Gym, Pool, Jacuzzi, Sauna, Media Room & 24 Hours Security, Guest Suites And Much More. Steps To Celebration Square, Square One Mall, Library, YMCA, Cinema, Luxury Shopping, Restaurants, Entrance To Major HWYS, Etc. Pictures are from the previous listing. Unit is unfurnished and freshly painted. (id:60626)
Spectrum Realty Services Inc.
4 - 88 Lakeport Road
St. Catharines, Ontario
A notable address "On The Henley" Townhouse Condos in the Port Dalhousie area, is a well kept complex. The nautical theme of its architecture is a reflection of the working port it used to be. The water view is of historical significance of the first 4 canals. When you walk into Port Dalhousie you are stepping back in time, to a time close to nature. Close to 12 Mile Creek and Martindale Pond, that leads into Lake Ontario. *Discover Your Dream Home here at 88 Lakeport Rd., Port Dalhousie** Nestled overlooking the Henley, you're just minutes from the highway and steps away from scenic walking trails, beach, public transit, professional services, shopping, and dining options. This immaculate 2-storey townhouse boasts a spacious design that's perfect for modern living. Enjoy an updated kitchen with plenty of storage and stone countertops, gorgeous hickory hardwood floors with staggered widths, and a fully finished basement- everything you need to create your perfect home! The main floor has been beautifully updated, bright and welcoming space. Revel in the warmth of a gas fireplace, and step outside to your back patio equipped with an automatic awning perfect for outdoor entertaining. Retreat to the oversized primary bedroom with its own peaceful covered balcony, a convenient walk-through closet and 4pc ensuite. On the second level you will also find two additional generous bedrooms with ample closet space, a well-appointed 4-piece bathroom and a convenient laundry area. The fully finished basement offers a large recreation room and an additional 3-piece bath, along with utility and storage space to meet all your needs.Some of the many updates and notables include newer furnace and air conditioning, new fridge, washer, dryer, power Retractable deck awning, natural gas BBQ connection and front porch tile. Don't miss out on this exceptional opportunity schedule your visit today! (id:60626)
RE/MAX Niagara Realty Ltd
4602/10 46 Avenue
Olds, Alberta
Located at the busiest intersection of Olds, this .65-acre commercial property offers outstanding investment potential. With 6,500 sqft of commercial space, it features two fully equipped shops. One shop is currently leased under a stable long-term NNN lease, providing immediate cash flow, while the other shop is vacant but offers excellent potential for a long-term lease as well.This property boasts an impressive 8+% cap rate when fully leased, ensuring a strong return on investment. Its high visibility and prime location provide unlimited redevelopment potential, making it an ideal opportunity for both investors and developers.All necessary reports are available for review. Don’t miss out on this incredible investment opportunity! Schedule a showing with the listing agent today! (id:60626)
Real Broker
11 Greenhill Drive
Tillsonburg, Ontario
Welcome to The Bridges Estates at the Bridges Golf Course, Tillsonburgs premier new development, where modern craftsmanship meets timeless elegance in this stunning new construction townhome. Step into a grand two-story foyer that leads to a versatile den/bedroom/office, perfect for todays flexible lifestyle. The open-concept kitchen, dining, and living area is designed for effortless entertaining, featuring vaulted ceilings, a striking stacked stone fireplace with warm wood accents, and solid surface countertops throughout. The main-floor primary suite is a true retreat, offering a walk-in closet, freestanding tub, and tiled glass-door shower. A mudroom/laundry with separate garage access adds everyday convenience, while the bright, spacious basement awaits your personal touch. The modern craftsman exterior showcases neutral stone and rich wood finishes, and the large deck provides the perfect outdoor escape. Complete with a two-car garage, this home offers luxury and practicality in one unbeatable package. ***Note pictures are of 15 Greenhill Drive as unit is presently receiving finishing touches*** (id:60626)
Royal LePage R.e. Wood Realty Brokerage
5704 54 Avenue
Taber, Alberta
This is a great chance to own a revenue generating shop in a central location in Taber! This 20,164 sq. ft. shop currently is currently occupied by 3 tenants and generates steady monthly revenue. It could also be arranged for a new owner to move in and set up their own operations. This could be used for a heavy or light mechanic shop or a storage/warehouse facility. There is room for large vehicles to pull through and there is plenty of yard space. This is a fantastic investment opportunity for a ready to use building at a time when new construction costs are quite high! (id:60626)
Century 21 Foothills South Real Estate
388 Woodland Drive
Oro-Medonte, Ontario
The 106-acre rolling farmland located on the edge of Orillia. Just 5 minutes from Georgian College & OPP Headquarters, 10 minutes from Highway 11, Costco and Lake Head University & downtown Orillia waterfront. With an EP buffer and mature cedar bush offers a private & picturesque setting for a dream home. The property features expansive, gently rolloing terrain, providing a sense of openness and tranquility. The mature cedar bush adds natural beauty and privacy to the landscape, creating a serene and secluded environment for a residence. The EP buffer ensures the preservation of the natural ecosystem and contributes to the overall environmental sustainability of the property. The creek that runs through part of the property can be used to access Lake Simcoe by canoe, or kayak. This idyllic setting presents an opportunity to build a custom home surrounded by the beauty of nature, with ample space for outdoor activities and potential agricultural pursuits. (id:60626)
Century 21 B.j. Roth Realty Ltd. Brokerage

