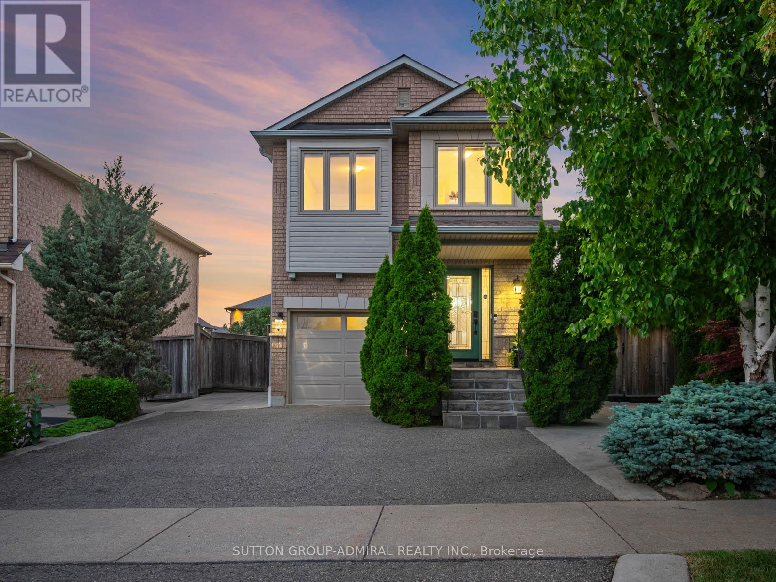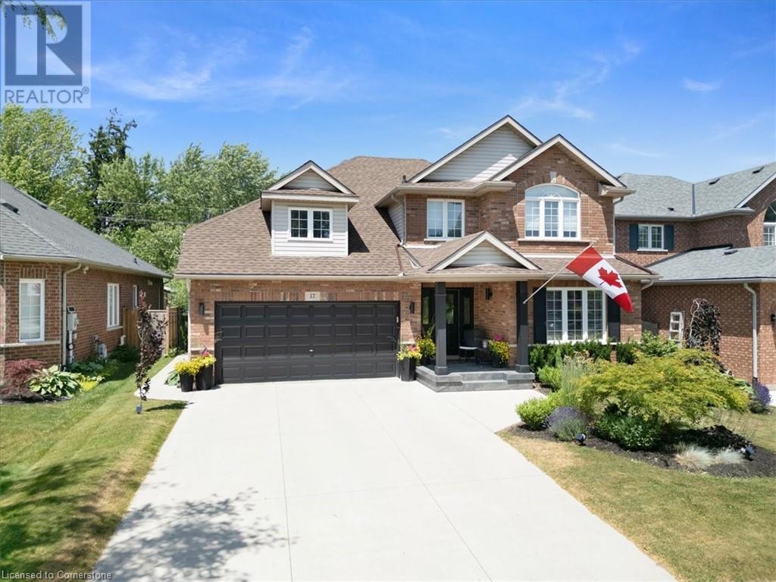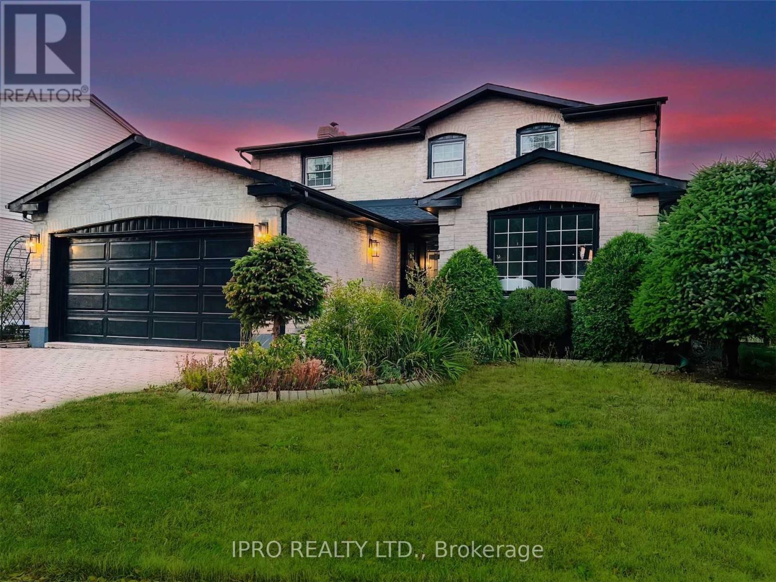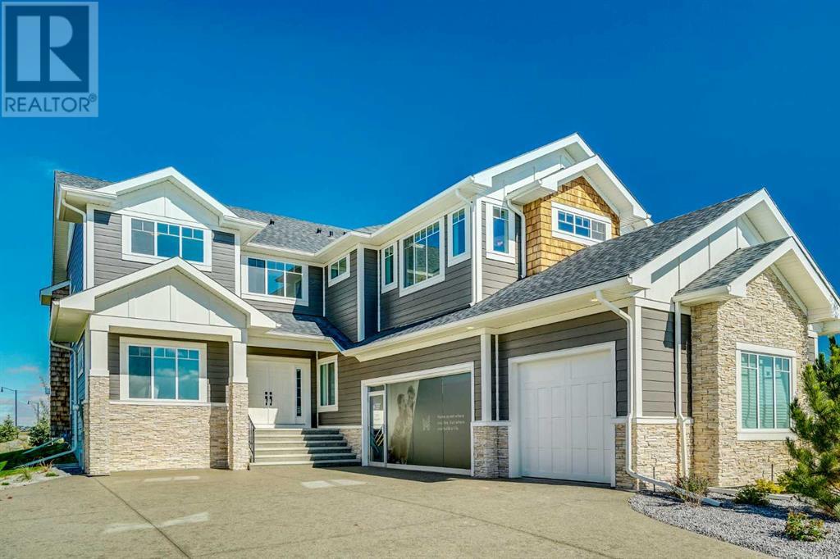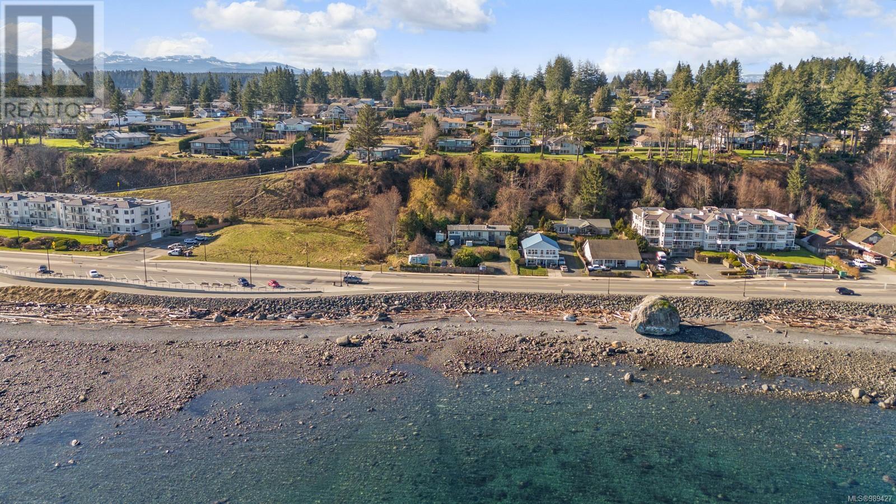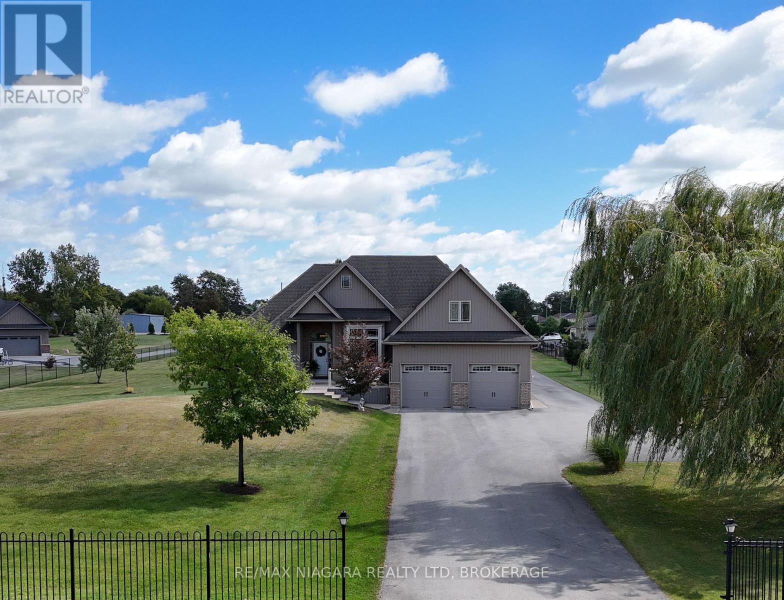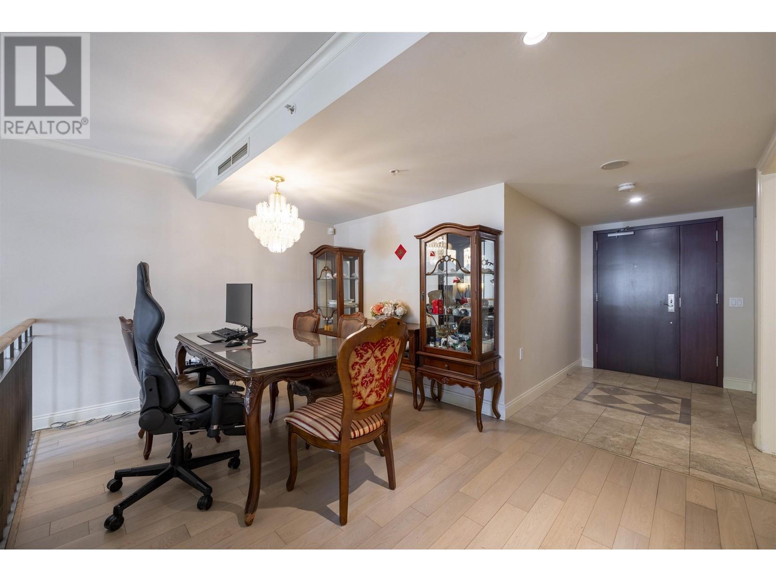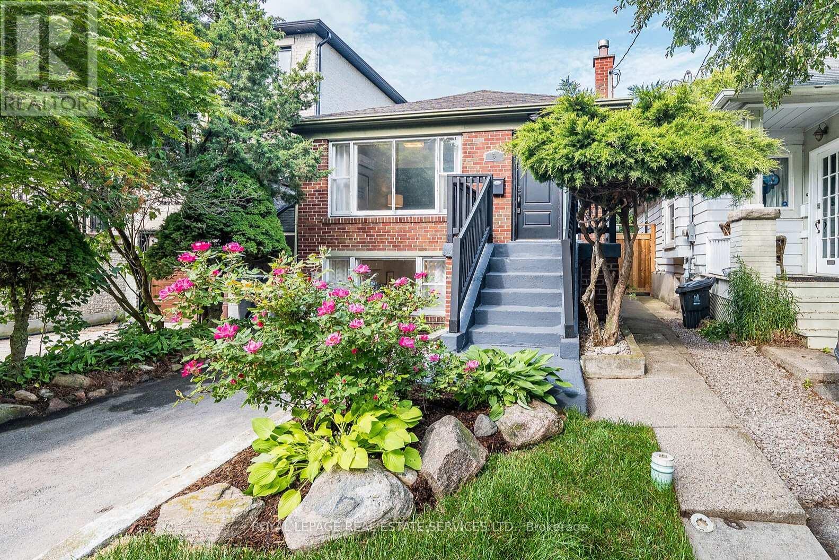298 Sonoma Boulevard
Vaughan, Ontario
Located in the heart of Sonoma Heights, one of Vaughan's most established and family-friendly communities, 298 Sonoma Boulevard offers a rare blend of charm, space, & thoughtful upgrades tailored for modern living. This 3+1 bed, 3-bath home features a beautifully designed layout that seamlessly blends comfort & function. A newly built sunroom, currently staged as the living & dining area, serves as the heart of the home, with 5 skylights, pot lights, heat pump for all season living & a walk-out to the backyard, creating a bright, open space perfect for entertaining or quiet afternoons. The chef's kitchen is equally impressive, featuring a centre island with built-in storage, built-in gas stove with hood vent, stainless steel appliances, custom backsplash, a breakfast nook, & a pantry, making it a true hub for family life & entertaining. The adjacent family room exudes warmth with a built-in gas fireplace, custom shelving, crown moulding, & pot lights for a cozy yet elevated feel. Upstairs, the primary bedroom is a serene retreat with a walk-in closet & elegant crown moulding, while the second floor's luxurious 5pc bathroom boasts a soaking tub, glass-enclosed shower, double sinks, built-in vanity with storage, custom tile work, & pot lights, offering spa-like comfort. Additional bedrooms are generously sized, ideal for children, guests, or a home office. The fully finished basement with a separate entrance includes a 4th bedroom, an additional kitchen & a 4pc bathroom complete with a soaker tub, perfect for extended family or flexible use. Step outside to your own private oasis, surrounded by mature greenery and enclosed by a fully fenced yard for added privacy. Enjoy a spacious deck, a built-in gas line for effortless BBQs, & a concrete patio thats perfect for both entertaining guests and unwinding in a tranquil outdoor setting. Close to top-rated schools, parks, trails, shops, and transit - live in a vibrant, sought-after neighbourhood that feels like home. (id:60626)
Sutton Group-Admiral Realty Inc.
1 9131 Williams Road
Richmond, British Columbia
Welcome to Whiteside Gardens - Well cared for & rarely available 2 level CORNER unit located opposite South Arm Park. Enjoy your sunset walks and summer BBQ fun in the 56 acre park. open den on the second floor. Side by side double garage provides extra storage space. French Immersion Whiteside Elementary and McRoberts Secondary are within walking distance. Restaurant, bank and grocery stores are only a block away. Don't miss it! Book your private showing today! (id:60626)
Royal Pacific Realty Corp.
17 Michaela Crescent
Fonthill, Ontario
Welcome to your new luxurious home located in the sought-after location of Fonthill; This home is Gorgeous, Meticulously maintained, recently updated top to bottom and the definition of absolute luxury. This home offers a property that has been professionally landscaped, both front and back, a huge fenced rear with a heated, Salt-Water in-ground pool (2022) with advanced pump, Pool House, Pergola & 'party platform', perfect for hosting your next get-together in your new oasis of a backyard. The home offers upgrades such as Jacuzzi tub, extra kitchen storage and Glass Shower, Glass Railings, Gas Fireplace, New Windows, Hardwood Flooring, Central Vacuum, New Light Fixtures throughout, 36 Gas Stove and New Appliances Plus so so much more! The Finished Basement features more bedrooms and offers a gorgeously finished Rec-Room complete with Engineered Hardwood perfect for a growing family or in-law suite. The Home is Energy Efficient, Has a new Furnace, A/C System and 7 year old FibreGlass Shingled Roof! Other upgrades include Concrete Driveway, Iron self-closing Gates, Double Car Garage with Automatic Door Opener & option to add another bedroom over the Garage where space is still unfinished so there is area to expand here. Lastly, it is also in a fantastic location only an hour-six to Toronto, 20 minutes to Niagara Falls, 30 Minutes to the US Border! This property will not disappoint and is ready for you to call home! (id:60626)
Revel Realty Inc.
36 Bing Crescent
Hamilton, Ontario
Welcome to 36 Bing Crescent, Stoney Creek (Hamilton) a spacious 4-bedroom, 3-bathroom detached home featuring a traditional centre-hall layout, main-floor family room, and a finished basement, all set on a generous sized lot. Ideal for families, its located in a quiet crescent yet just minutes from lush parks and recreational amenities, with quick access to Lake Ontario and the Stoney Creek GO Station. Families will appreciate nearby schools including École Élémentaire Pavillon de la Jeunesse (JK6), Orchard Park Secondary, Cardinal Newman Catholic Secondary, and Sherwood Secondary all within a few kilometers. Commuters benefit from easy access to major routes, shopping plazas, and daily conveniences. With its blend of comfort, community, and connectivity, this home offers a perfect balance of suburban peace and urban access. (id:60626)
Ipro Realty Ltd.
90 Cimarron Estates Drive
Okotoks, Alberta
SHOW HOME FOR SALE! Leaseback opportunity at $5,420/month for 6-12 months, providing you instant income + a beautiful brand new show home at possession! Welcome to your dream home! This stunning 2,983 sq ft estate offers 3 bedrooms, 2.5 bathrooms, and is situated on a large walkout lot backing onto peaceful green space in a prestigious community. Step inside to discover a thoughtfully designed open-concept layout, featuring a side drive triple-car garage, a main floor flex room, and open-to-above ceilings in the great room with an elegant gas fireplace. The chef-inspired gourmet kitchen is fully upgraded with stainless steel appliances, quartz countertops, a beverage bar station, butler’s pantry, and a walk-in pantry — perfect for entertaining. Enjoy elevated dining under the raised ceiling in the dining area, or take your gatherings outside onto the enormous vinyl rear deck, designed to maximize indoor-outdoor living with serene views of the green space. The mudroom includes built-in lockers and a walk-in closet, making daily routines seamless. Upstairs, unwind in the spacious loft, and retreat to the luxurious primary suite with a spa-inspired ensuite and expansive walk-in closet. The home is filled with oversized windows, bringing in an abundance of natural light throughout. Additional features include a developed basement stairwell leading to a bright, undeveloped walkout basement ready for your personal touch. Don’t miss this exceptional opportunity to own a home that combines function, luxury, and timeless design — all nestled against tranquil green space! This is one of the last opportunities to purchase a new home in the prestigious community of Cimarron Estates! **Photos are representation only. Exact layout and interior selections will differ. Estimated possession of September 2025. (id:60626)
Charles
1266 Island Hwy S
Campbell River, British Columbia
Semi Oceanfront Property with 140 ft frontage, on nearly an acre parcel awaits your building ideas. Ideal for building your dream home, multi-generational living accommodations or a multi-family development opportunity. A stunning, level, fully serviced, parcel, with everchanging ocean views, on Campbell River's newly updated seawalk. There is a 3,400 sqft residence with 4 large bedrooms, 2 bathrooms and large a family room. Enjoy the views from every room as your primary residence, an investment (currently tenanted) or a holding property, until you are ready to build. The city of Campbell River is open to some flexible zoning options and welcomes a proposal to build your dream project, consider it a blank canvas. Suitable for a detached single family dwelling, duplexes , or even a few townhouses for income generation, or a combination. Opportunity awaits in beautiful Campbell River, the gateway to the Discovery Islands, with nature at your doorstep. Find lakes, beaches, trails and west coast activities all within minutes. Mt. Washington is only a 25 min drive. Begin your next chapter here! (id:60626)
Engel & Volkers Vancouver Island North (Cr)
490 Quebec Street
Prince George, British Columbia
A great opportunity at 5th & Quebec. Owners have spent significant dollars renovating the upstairs space but have now moved their operations to Kelowna. Several tenants downstairs but lots of potential for new tenants to occupy the upper level and some vacant space downstairs. Appraisal done in 2021 and selling well below the current assessed value. A great investment for looking for ROI upside and willing to occupy or fill the available spaces. (id:60626)
Century 21 Energy Realty (Pg)
2 Fairfax Drive
Stratford, Prince Edward Island
Welcome to 2 Fairfax Drive?an exceptional executive estate with stunning Charlottetown Harbour views nestled in the prestigious Rosebank community of Stratford, PEI. Perched on a beautifully landscaped corner lot with sweeping views of Charlottetown Harbour, this stately five-bedroom home offers a refined blend of luxury, comfort, and thoughtful design. Step inside to discover a sunlit, open-concept main floor featuring a custom kitchen with quartz countertops, high-end appliances, and in-floor heated tile. A cozy propane fireplace warms the living room, while the private office offers inspiring harbour views. The main floor also hosts a versatile ensuite bedroom with private exterior access?ideal as an in-law suite or Airbnb rental. Upstairs, you?ll find two generous bedrooms, a full bath, a laundry room, and a stunning primary suite with water views, a spa-like ensuite, and a large walk-in closet. A separate loft suite offers charming views of the Charlottetown waterfront, perfect for guests or a private retreat. The home boasts a fully finished basement with a stylish home theatre, bar, half bath, and storage room with garage access. Enjoy a heated 2-car attached garage with EV charger, plus a second heated 2-car detached garage with a bonus room above. Outdoors, indulge in a 16x32 heated 12 foot deep pool, hot tub, sunroom, firepit, and maintenance-free decking. Powered by 15kW solar panels and backed by a 22kW propane generator, this home delivers modern efficiency with timeless elegance. 2 Fairfax Drive isn?t just a residence?it?s a lifestyle. Welcome home. (id:60626)
Peiagents Realty Inc.
20219 Youngs Road S
Wainfleet, Ontario
Sprawling 3-bedroom, 2.5-bathroom bungalow situated on a 1.37-acre lot enclosed by elegant black metal fencing. A rolling gate and long driveway lead to an attached double-car garage with concrete floor and further on to an additional 30' x 32' insulated & heated workshop at the back perfect for hobbyists or running your business. Step inside the home to an open-concept main floor with soaring, 12' vaulted ceilings and rich hardwood floors. The living room features a cozy gas fireplace and large windows overlooking the serene backyard. The kitchen with custom, maple cabinetry has a centre island, stainless steel appliances, granite countertops, and a separate pantry. Enjoy meals in the adjacent dining area or step out onto the expansive covered deck. The main floor also includes a versatile office or formal dining room. The large primary bedroom has large, east-facing windows, walk-in closet, and a private ensuite bath. A second bedroom and full bath on the opposite side of the home provide added privacy, while a third bedroom is situated above the garage. Convenient main floor laundry completes the layout. The fully finished basement features a games room complete with a pool table, a large rec room with electric fireplace, a 4th bedroom, a sauna, a powder room, and ample storage. Double doors lead to the backyard, with a 300sq. ft. deck extending across the back of the home, a patio and a charming stone fire-pit, surrounded by raised garden beds. Tucked off Highway 3 - just outside of Port Colborne - this home offers peace & quiet with close proximity to local businesses, schools, amenities & the lake. Don't miss your chance to make this beautiful retreat your own! **EXTRAS** Sauna, Water Heater Owned, Work Bench, Workshop (id:60626)
RE/MAX Niagara Realty Ltd
224 Goodman Drive
Oshawa, Ontario
Welcome to this beautiful all brick 4 bedroom one owner home in the sought after McLaughlin area. Close to schools, shopping and all amenities. Pride of ownership throughout. This home is meticulously cared for. Excellent curb appeal. From the moment you walk in the front door you will be impressed with the quality and love that has been put into this home. Fully fenced backyard with gorgeous inground swimming pool. The backyard is like a weekend destination with a separate comfy space that lets you escape and relax in a serene quiet environment. This home is move in ready and awaits a new owner. Huge eat in kitchen with walk out to your own backyard oasis. The property has been professionally landscaped. Master bedroom features a double door entry, a walk in closet, 4 pce ensuite with 2 sinks. Home has crown moulding throughout. Main floor laundry, w/o to double car garage. Fully finished basement featuring a wet bar and a 3 pce washroom. There is also a workshop in the basement. Comfortable main floor family room with gas fireplace. This home is a rare find, no disappointments here and a pleasure to show! (id:60626)
Royal LePage Frank Real Estate
205 638 W 45th Avenue
Vancouver, British Columbia
Top quality concrete townhouse in "The Conservatory" with/ your own front yard, patio & private entrance. A large private yard, and direct access to Tisdall Park, and steps away from the Oakridge development, shopping, restaurants, Canada line, minutes walk to Jamieson Elementary, and close to Churchill secondary. This 2-level townhouse has over 1,422 sqft of luxurious living, 2 bedrooms, 2.5 baths,a kitchen with granite countertops, and ra/c Amenities include indoor pool, exercise room, whirlpool storage locker & parking. (id:60626)
Nu Stream Realty Inc.
6 Twelfth Street
Toronto, Ontario
6 Twelfth Street: a simply-delightful home with income-earning potential! With its lakeside location and private drive, this home also offers great top-up potential! This beautifully updated home featuring 3+1 beds, 2 baths and 1+1 kitchens. Ideally located in the highly-sought-after lakeside community of New Toronto. Just steps to the Waterfront Trail and Rotary Peace Park, this raised bungalow offers nearly 1,900 sq ft of living space (per floor plans). Freshly painted in trendy off-whites by Benjamin Moore and featuring gleaming hardwood floors recently refinished in Special Walnut, this home blends modern comfort with classic charm. The bright living/dining room showcases a large picture window with views of the park, a rich Hale Navy accent wall, and gleaming hardwood floors. The updated main floor kitchen is equipped with stainless steel appliances, white quartz counters, ample cabinetry, and a chic hex-tile backsplash. The queen-sized primary and second bedrooms overlook a sunny west-facing patio, while the third bedroom provides flexibility as a bedroom, home office or the expansion of the main living space. Updated 4-piece bath with oversized tile, a deep tub, and elegant vanity. The lower-level features an in-law suite (rental potential $$$) with a bright living space, cute kitchen, 4-piece bath, and large bedroom with a huge picture window - plus high ceilings, separate entrance and laundry/utility room. The backyard is fully fenced and features a lush green lawn, 2 storage sheds and gorgeous lilac tree. You will love the patio vibes; complete with an open gazebo, decorative lights, gorgeous patio set and natural gas BBQ - perfect for entertaining family and friends with sunny summer BBQs! This location can't be beat; steps to the lake, parks, transit, schools, pools & Humber College. And, it's just a short commute downtown. Dreaming of living near the lake? Dream no longer! Now you too can enjoy the excitement of Life-by-the-Lake! (id:60626)
Royal LePage Real Estate Services Ltd.

