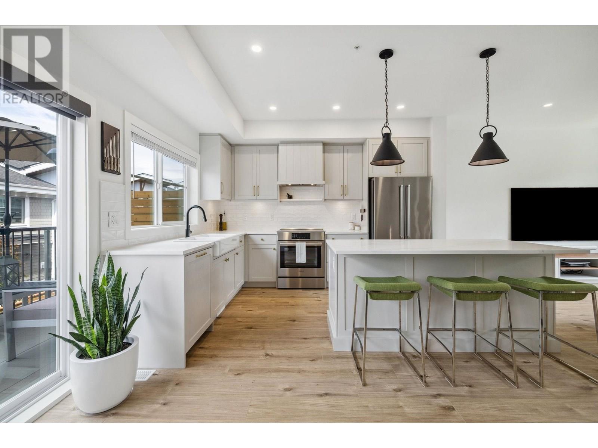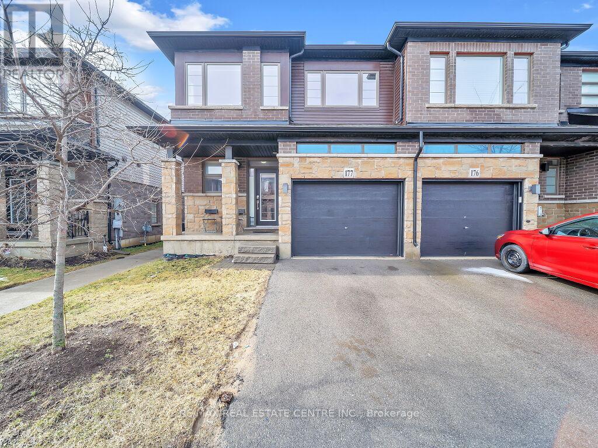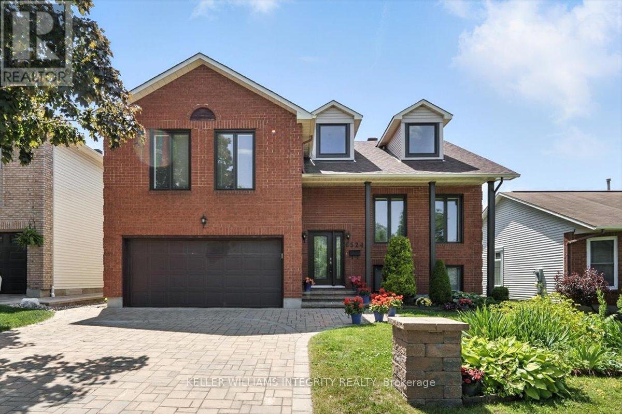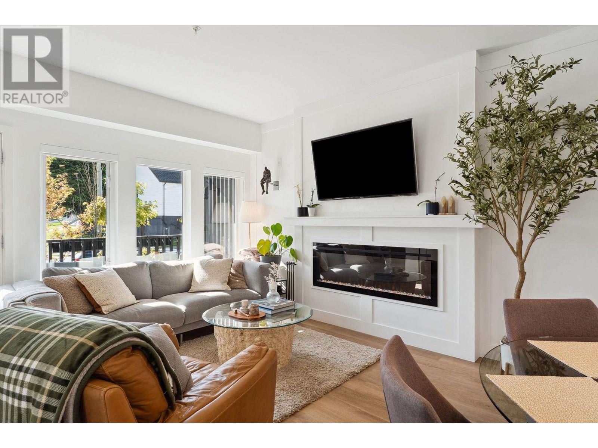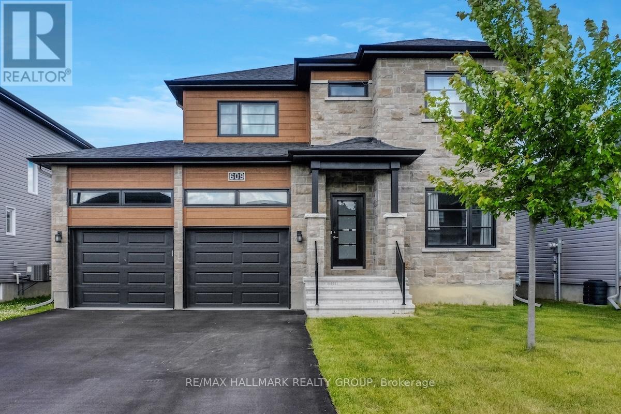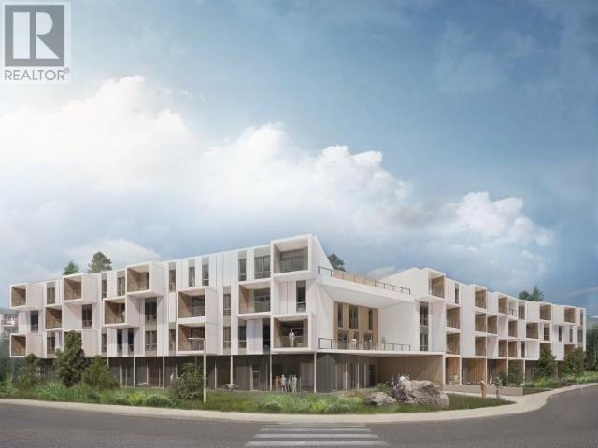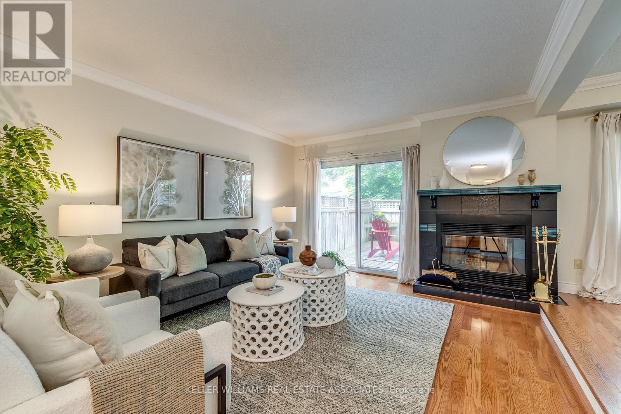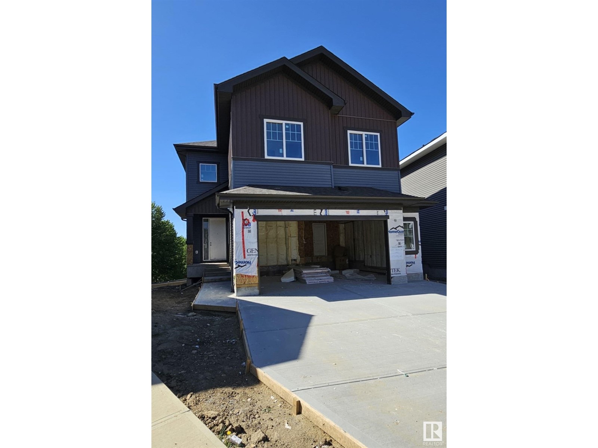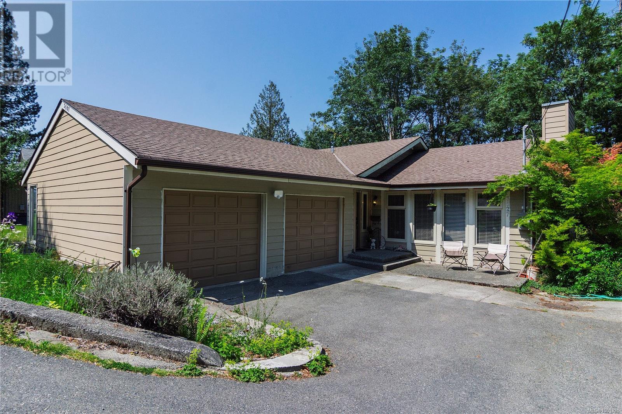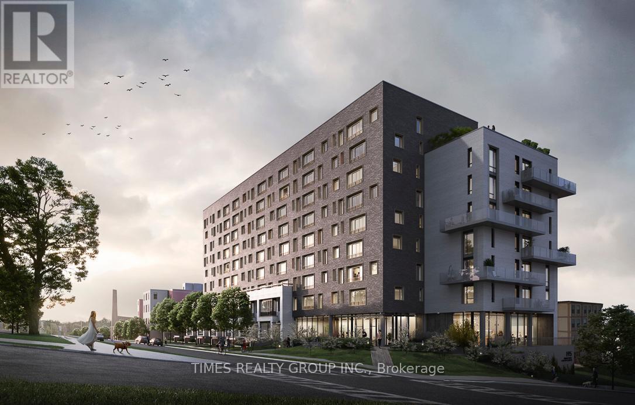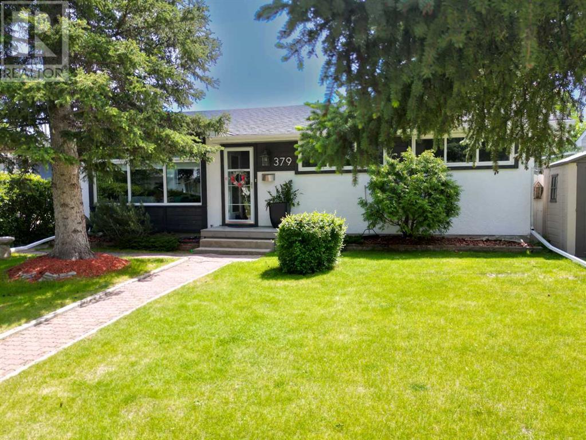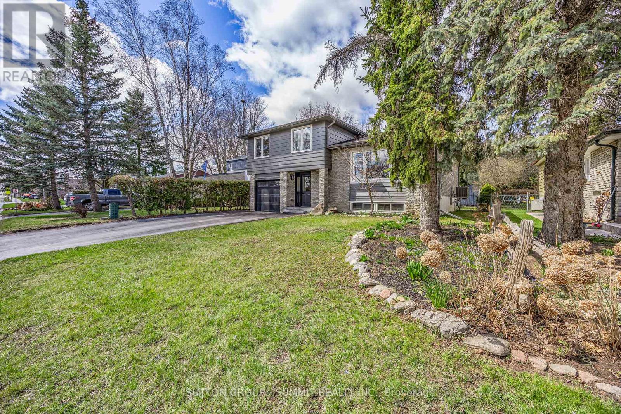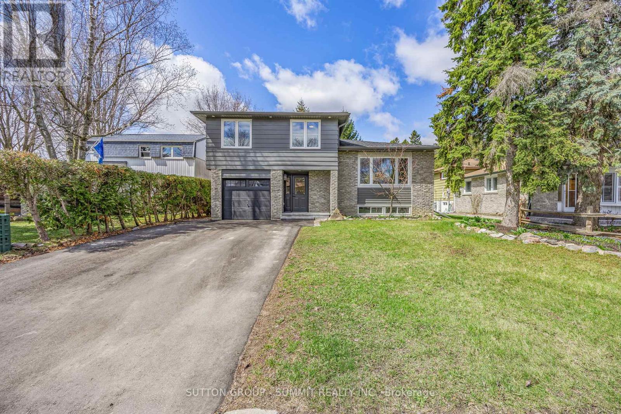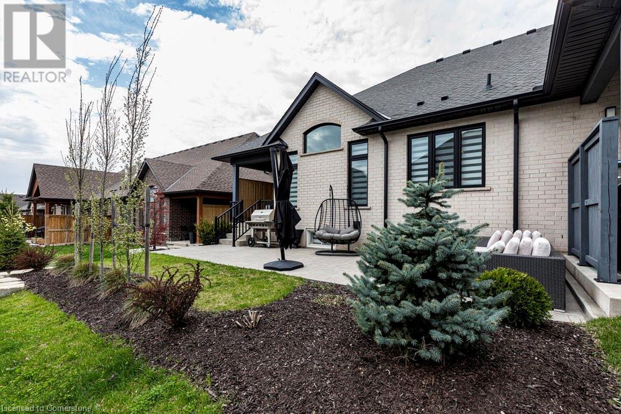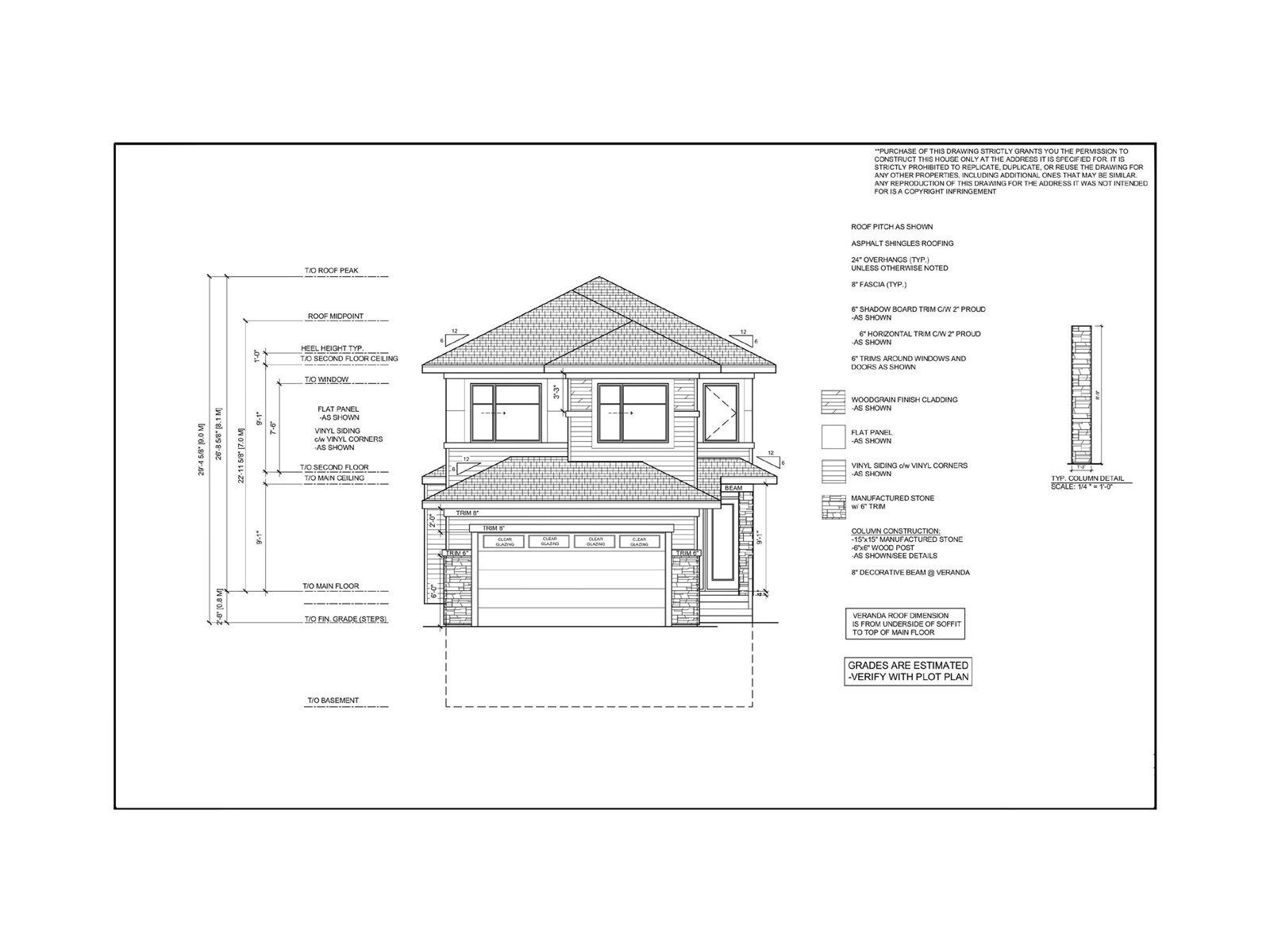1970 White Lake Road E
Douro-Dummer, Ontario
Welcome to your perfect lakeside getaway on stunning WHITE LAKE! This dreamy 4-season cottage offers everything you need to start making unforgettable summer memories just bring your bathing suit! With 100 feet of crystal-clear waterfront, breathtaking views, and a spacious wraparound deck, this 3-bedroom retreat captures the true essence of cottage living. Start your mornings with coffee on the dock, spend your afternoons exploring the lake... YES... there is a Speed Boat INCLUDED and wind down your evenings watching the sunset dance across the water. Two Sea-Doos are INCLUDED ready and waiting for endless fun and adventure! The walkout lower level adds extra living space to relax and unwind, making this property as functional as it is beautiful. Whether you're looking for a weekend escape or a year-round sanctuary, this White Lake gem has it all. Don't miss your chance to own a slice of paradise where lake life, relaxation, and adventure come together perfectly! Completely turn key & ALL INCLUSIVE!! Everything meticulously cared for!! (id:60626)
Century 21 United Realty Inc.
8 23183 136 Avenue
Maple Ridge, British Columbia
Welcome to seamless living in desirable Silver Valley! This BRIGHT 3 bed, 3 bath home offers a wide, open floor plan, soaring ceilings, private yard & stunning mountain views from the primary bedroom. Large windows fill the space with natural light throughout. Ideal for busy families, it features durable laminate flooring, air-conditioning, custom built-in TV unit with lighting & closet organizers. The designer kitchen offers S/S appliances with Bosch range. It flows to a balcony with BBQ gas hookup - perfect for summer evenings. The oversized double garage with epoxy floors, provides plenty of space for bikes, strollers & outdoor gear. Just minutes from Alouette Lake, parks, and scenic trails - adventure is right at your doorstep! Open House Sunday, July 6th: 2-4 PM or by private apt. (id:60626)
Rennie & Associates Realty Ltd.
177 - 30 Times Square Boulevard
Hamilton, Ontario
Simply Beautiful & Biggest 2-Storey Model in this Sub-Division. A Spacious End Unit Townhome(Like a Semi-Detached) offers 1837 sq feet. Built By Award-Winning Builder Losani Homes In 2020 & Offering The Perfect Combination Of Modern Elegance And Convenience. With Its Prime Location Within Walking Distance To All Amenities and easy Highway Access, The Bright And Spacious Open Concept Living And Dining Area is perfect For Entertaining Guests Or Relaxing With Family, The kitchen is loaded with quartz counters, an Extra Large Kitchen Island, and four upgraded stainless appliances. The second Level Contains, a Master With a W/I Closet, a 4pc En-Suite Bathroom, 2 more Spacious Bedrooms, a Main 4pc Bathroom, and the convenience of the second-floor laundry. **AMAZINGLY WELL KEPT HOME**NO CARPET IN THE WHOLE HOUSE**A MUST SEE** (id:60626)
RE/MAX Real Estate Centre Inc.
39 Wardenwood Drive
Brampton, Ontario
Gorgeous End Unit Freehold 2 Storey Town House Bright And Spacious Comes With 3 Great Size Bedrooms .A Great Quiet Family Oriented Neighborhood. Double Door Entry, Separate Living, Family Room, Breakfast Area, Upgraded Kitchen W/ Granite Counter Top, S/S Appliances, Oak Staircase. .New Paint ,New Laminated Floor Comes With Many Upgrades. Attached Garage With 2 Car Parking. (id:60626)
Century 21 People's Choice Realty Inc.
6524 Richer Drive
Ottawa, Ontario
Welcome to 6524 Richer Drivea beautifully updated 4-bedroom, 3-bathroom home with no rear neighbours, nestled in a quiet, family-friendly neighbourhood! This home boasts fantastic curb appeal with its interlock driveway and impressive brick façade. Step inside to a spacious foyer with a large closet featuring new mirrored doors and convenient access to the double attached garage. A few steps up, you'll find a bright living room with vaulted ceilings and oversized windows, leading into the elegant dining room and stunning renovated kitchen. The kitchen features light grey cabinetry, quartz countertops, a large center island with seating, stainless steel appliances, a dedicated coffee area, and patio doors opening onto a private screened-in porch with awning - perfect for relaxing or entertaining. The main level also includes a great-sized bedroom with a cheater ensuite to a full bath. Upstairs, enjoy a cozy loft-style nook ideal for reading or a home office, plus a generous primary bedroom complete with a walk-in closet, linen storage, and an updated 3-piece ensuite with a glass shower. The fully finished lower level offers tall ceilings, large windows, a welcoming family room with a wood-burning fireplace, two additional bedrooms, another full bathroom, laundry area, and ample storage. The fully fenced and meticulously maintained backyard offers lush green space for outdoor fun. Close to schools, parks, transit, shopping, and just minutes from Highway 174 and future LRT - this one checks all the boxes! (id:60626)
Royal LePage Integrity Realty
212 1306 Laval Square
Coquitlam, British Columbia
Welcome to this stylish, air-conditioned 2-bedroom townhome-designed for modern living across two sunlit levels. The open-concept layout is surrounded by oversized windows, bringing natural light in from all directions. A spacious kitchen features a quartz-topped island, sleek stainless appliances, and contemporary finishes. Thoughtful upgrades include custom wall paneling and a cozy electric fireplace. Upstairs, retreat to two generous bedrooms with soaring 15ft vaulted ceilings and two full baths. Enjoy outdoor living year-round on your 19ft covered veranda. Includes 2 parking stalls(roughed in Lv2 EV), a storage locker, and the balance of the 2-5-10 warranty. Steps to parks, schools, Maillardville Community Centre, and more. (id:60626)
Macdonald Realty
4512 Ursula
Comber, Ontario
Move-in ready, brand new extra-large 2-storey home on a massive cul-de-sac lot with no rear neighbours in a sought-after Comber/Lakeshore development. Stunning curb appeal with brick/stucco exterior. Spacious open-concept main floor with custom kitchen featuring quartz/granite counters & glass tile backsplash. Total. 4 beds, 2.5 baths, main floor laundry, and high-end finishes throughout. Built by Sun Built Custom Homes with 7-year Tarion warranty. Experience quality craftsmanship—schedule your showing today! (id:60626)
RE/MAX Capital Diamond Realty
11 Briscoe Crescent
Strathroy-Caradoc, Ontario
YOU'RE GOING TO LOVE THIS ONE. Welcome to 11 Briscoe Crescent a very desirable quiet crescent in the north end of town. This fully finished Dwyer built bungalow offering 2+2 bedrooms, 3 full baths and 2746 ft of luxurious finished living space could be just the one you have been looking for. This fabulous home has loads of upgrades that redefine elegance, from the 8-foot doors to the vaulted ceilings, modern accent walls and the natural light from the oversized windows with transoms. The open concept main level showcases a custom gourmet kitchen complete with an oversized island, quartz countertops, a coffee bar, and a pantry area, making it both stylish and functional. The dining area is spacious enough for a large table, while the great room is perfect for entertaining, featuring vaulted ceilings, a modern electric fireplace and patio door access to the backyard and covered patio. The primary bedroom includes a vaulted ceiling, a cool accent wall, and a five-piece en-suite with double sinks, a custom glass shower, a soaker tub, and a walk-in closet. You'll also find a spacious second bedroom /office, a full four-piece bath, and convenient laundry facilities on the main floor. The lower level reveals a large family room, two generously sized bedrooms, and another four-piece bath, along with plenty of storage space. Outside, the fenced backyard boasts a spacious patio, perfect for relaxing or entertaining. Additional features include a double car garage and five appliances included making this home move in ready and a great value. Conveniently located near the 402, excellent schools, the Gemini arena, the scenic Rotary walking trail and many great amenities that Strathroy has to offer this home is ideal for anyone seeking modern comfort, luxury and convenience. Don't miss the chance to view and own this gorgeous home! (id:60626)
Century 21 Red Ribbon Rty2000
609 Misty Street
Russell, Ontario
Welcome to 609 Misty Street, a beautifully maintained detached home on a 50-ft lot in the sought-after Sunset Flats community in the village of Russell. This spacious and thoughtfully designed property offers an inviting open-concept main floor featuring rich hardwood flooring, a large chef-inspired kitchen with quartz countertops and breakfast bar, and a bright living and dining area with 9-ft ceilings and a cozy fireplace. A convenient main floor office and powder room add to the homes functionality. Upstairs, you'll find three generous bedrooms, including a spacious primary retreat with a walk-in closet and a luxurious 5-piece ensuite with glass shower. The second level also offers a full family bath and laundry room. The finished lower level includes a large rec room with pot lights, a fourth bedroom, and ample storage in the utility room. Additional highlights include an oversized double garage, a tankless hot water system, and efficient HVAC. Nestled on a quiet street in a family-friendly neighbourhood, this home is just minutes from top-rated schools, parks, walking trails, shopping, and all the amenities Russell has to offer. (id:60626)
RE/MAX Hallmark Realty Group
1201 - 458 Richmond Street W
Toronto, Ontario
Live At Woodsworth! Perfect Two Bedroom 791 Sq. Ft. Floorplan With Soaring 10 Ft High Ceiling, Gas Cooking Inside, Quartz Countertops, And Ultra Modern Finishes. Ultra Chic Building With Gym & Party/Meeting Room. Walking Distance To Queen St. Shops, Restaurants, Financial District & Entertainment District. **EXTRAS** Stainless Steel (Gas Cooktop, Fridge, Built-In Oven, Built-In Microwave), Stacked Washer And Dryer. Actual finishes and furnishings in unit may differ from those shown in photos. (id:60626)
Brad J. Lamb Realty 2016 Inc.
412-2 Klondike Road
Whitehorse, Yukon
Discover The Summit, an exceptional new residential project in Riverdale, Whitehorse, offering sophisticated condo living amid serene natural surroundings. Designed to elevate your lifestyle, The Summit seamlessly blends comfort, quality, and convenience, providing residents with thoughtfully designed spaces, modern amenities, and easy access to vibrant community attractions and outdoor recreation. Features include 10' ceilings with exposed wood, large windows, modern kitchens and tile bathrooms, private balconies, and more! Enjoy the perfect balance of tranquility and city living at The Summit--your gateway to a remarkable Yukon experience. (id:60626)
Yukon's Real Estate Advisers
63 - 3050 Orleans Road
Mississauga, Ontario
For the Thoughtfully Stylish & Convenience-Craving Crowd. This 3+1 bed, 4 bath end-unit gem is tucked into one of Erin Mills friendliest little enclaves where neighbours wave, kids play together outside, and people still make eye contact. It's giving small-town vibes with gated-community energy, but with every big city convenience around the corner. Shops, schools, restaurants, gyms, Costco, parks, and rec centres - all nearby. And with the QEW and 403 close, you're never far from where you need to be. The home's charming exterior brings European-style curb appeal and timeless character that stands apart from today's builds. And unlike the stacked, stair-heavy townhomes popping up everywhere, this one feels like a true two-storey detached home just with fewer headaches. Inside, you'll find hardwood floors, granite kitchen counters, and a sunken living room, a perfect example of why this style is trending. Slightly set below the open dining area, it creates a cozy-yet-connected space perfect for entertaining or relaxing. Add northeast exposure and soft natural light, and the main floor just works. Upstairs, the principal suite is larger than many downtown condos, with space for a lounge area, a spa-like ensuite with deep soaker tub, and a walk-in closet that feels more like a dressing room than storage. Two additional bedrooms one with its own walk-in closet and another renovated bathroom complete the level. Downstairs, the finished basement offers even more flexibility: a fourth bedroom, full bath, and space for guests, teens, in-laws, or your next big idea. Out back, a private deck opens onto a quiet walking trail that leads straight to one of the neighbourhoods best-kept secrets: a beautiful sunny outdoor pool that always feels just right. Well-built. Well-cared-for. And part of a peaceful, welcoming neighbourhood that feels like home the moment you arrive. (id:60626)
Royal LePage Real Estate Associates
1133 Gyrfalcon Cr Nw
Edmonton, Alberta
FINESSE/VANGUARD BUILT HOMES quality and experience is evident in this WALKOUT BASEMENT Brand new build 2540 Sq Ft 2 storey home with a roaring open concept ceiling,9 foot ceilings on the main and on the second floor, 8 foot interior doors and a private and amazing location on a pie shaped lot. This home has a open concept with 4 bedrooms upstairs with a beautiful ensuite bath with tub and enclosed modern glass shower and second floor laundry and also a large bonus room overlooking a modern concept main floor with high ceilings and modern finishing's. The main floor also has a 5th bedroom/Den area and a beautiful kitchen area with a extra butlers pantry/spice kitchen and large mud room off the back garage door and a full bath on the main. This home is amazing and provides perfect spaces for a growing family. (id:60626)
RE/MAX River City
3527 Fairview Dr
Nanaimo, British Columbia
Spacious 6 bed, 3 bath home in the quiet, family-friendly Uplands neighbourhood. Nearly 3,000 sq ft of well-maintained living space featuring 11' vaulted ceilings, hardwood floors, maple kitchen cabinets, vinyl windows, gas fireplace, and a ductless heat pump on the upper level for year-round comfort. The lower floor includes 3 bedrooms, a second kitchen, separate laundry, rec room, and private entrance—perfect for extended family or as a mortgage helper. The attached double garage includes a workshop area, ideal for storage or hobbies. The home is equipped with 200-amp electrical service. Enjoy outdoor living on the private deck, with a backyard bordered by mature trees for excellent privacy. Walking distance to elementary school and a short drive to secondary school. Close to North Town Centre, public transit, and under 10 minutes to Woodgrove Mall and Costco. A versatile, move-in-ready home in a great location! (id:60626)
Pemberton Holmes Ltd. (Pkvl)
206 - 195 Hunter Street E
Peterborough East, Ontario
For More Information About This Listing, More Photos & Appointments, Please Click "View Listing On Realtor Website" Button In The Realtor.Ca Browser Version Or 'Multimedia' Button or brochure On Mobile Device App. (id:60626)
Times Realty Group Inc.
739 Hager Avenue
Burlington, Ontario
This is your opportunity to own a freehold semi-detached home in one of Burlington's most sought after neighbourhoods. Welcome to 739 Hager Ave. This 3+1 bedroom, 1.5 bathroom home, is ideally situated on a quiet, tree-lined street in the heart of Burlington. Walking distance to Spencer Smith Park, the lakefront, the GO Station, and all the shops, cafés, and restaurants downtown has to offer — this is a location that truly has it all. Inside, you're greeted by a bright and welcoming foyer perfect for kicking off those boots. Your main floor offers sun-filled living and dining rooms, perfect for everyday living and hosting family and friends. The eat-in kitchen offers plenty of space for morning coffee or weeknight dinners. Upstairs, Three generously sized bedrooms and a full 4-piece bathroom complete your main level. The finished lower level adds incredible versatility with a cozy rec room with fireplace, extra bedroom or office ideal for guests, teens, or working from home. Inside entry from garage makes this space extra versatile. Step outside and unwind in your very own backyard oasis, featuring a peaceful pond, an extended deck, and a covered gazebo — the perfect setting for warm summer evenings and weekend barbecues. With an attached garage, private drive, and unbeatable walkability, 739 Hager Avenue offers the perfect blend of comfort, character, and convenience! (id:60626)
RE/MAX Escarpment Realty Inc.
379 Westwood Drive Sw
Calgary, Alberta
379 Westwood Drive SW | Location Location Location | Highly Sought-After Community Of Westgate Known For Its Beautiful Mature Tree-Lined Streets | Set On A Spacious 51’ x 100’ Rectangular Flat Lot With North & South Exposure | Five Bedroom, Two Bathroom Bungalow | Hardwood Floors on The Main Floor | Double Detached Garage | Promising Real Estate Opportunity In The Inner City Neighbourhood | Boasting A Central Position Within Easy Walking Distance To The Westgate LRT Station | Quick Access To Downtown & Major Roadways | Neighbourhood Offers A Variety Of Amenities, Including Parks, All Levels Of Schools & Shopping Centres | Current Land Use Is R-CG | (id:60626)
Real Broker
202 Archdekin Drive
Brampton, Ontario
Welcome to this beautiful, well maintained 3 +1 Bedroom Detached Bungalow with 2 full washrooms in the high demand area , Boasting a combined living & dining and family size kitchen, the open-concept living and dining areas featuring pot lights and elegant crown molding, Finished 1 bedroom basement with wet bar in law suite, freshly painted, laminate flooring upper level (2018), Customized closet in all main level 3 bedrooms for more storage, Main level washroom upgraded with soaker tub, pot lights and crown molding in living/dining area, side entrance to the basement , Upgraded shed (2021) 16feetx19.5 feet great for more storage space, House Roof (2020), Attached garage (2020) with hurricane ties to secure roof with city permit, garage with front and back door ,convenient walkway to backyard and shed, Gazebo with walkway to side deck (2021) ground level to the back door, side door from garage to backyard, Egress window from basement to backyard, total 6 car parking with 2 cement pads for motorcycle parking on driveway, .and much more. Conveniently located just minutes from Hwy 410, Century Gardens, Centennial Mall, top-rated schools, parks, and public transit, easy access to shopping, public transit, recreation, and all essential amenities (id:60626)
Sutton Group - Realty Experts Inc.
124 King Street S
New Tecumseth, Ontario
Welcome to this beautifully renovated home thats been thoughtfully updated with both style and functionality in mind. From the moment you step inside, youll feel the warmth and comfort that comes with a space designed for modern living. On the ground floor, youll find a bright and welcoming space that includes a powder room, laundry room, and a home officeperfect for remote work or running your business right from home. The main floor is where the heart of the home lies, with a stunning open-concept kitchen that flows effortlessly into the living and dining areas. Whether youre preparing a meal for your family or entertaining friends, the kitchen is perfect, with a large island offering plenty of counter space for all your culinary creations. The coffee bar tucked away in the corner is a great touchperfect for starting your day with your favorite brew.The living and dining areas are perfect for cozy evenings or hosting gatherings, with large windows that bathe the space in natural light. Step outside through the walkout to a spacious deck that overlooks a serene, treed lota private escape where you can unwind after a busy day or host summer BBQs with loved ones. The outdoor space feels like your own personal retreat. Upstairs, you'll find three generously sized bedrooms, each filled with natural light, making them the perfect place to relax and recharge. The primary bedroom is a true sanctuary, complete with a stylish ensuite bathroom. The second bathroom, conveniently located for the other two bedrooms, is equally as beautiful and updated. The fully finished basement offers a fourth bedroom, providing even more space for your growing family or guests. Whether its a guest room or a teenagers retreat this additional bedroom adds incredible flexibility to your home. With its thoughtful design, attention to detail, and seamless indoor-outdoor living, this home is ready for you to move in and make it your own. (id:60626)
Sutton Group - Summit Realty Inc.
124 King Street S
New Tecumseth, Ontario
Welcome to this beautifully renovated home thats been thoughtfully updated with both style and functionality in mind. From the moment you step inside, you'll feel the warmth and comfort that comes with a space designed for modern living. On the ground floor, you'll find a bright and welcoming space that includes a powder room, laundry room, and a home office - perfect for remote work or running your business right from home. The main floor is where the heart of the home lies, with a stunning open-concept kitchen that flows effortlessly into the living and dining areas. Whether you're preparing a meal for your family or entertaining friends, the beautiful kitchen, with a large island offering plenty of counter space for all your culinary creations. The living and dining areas are perfect for cozy evenings or hosting gatherings, with large windows that bathe the space in natural light. Step outside through the walkout to a spacious deck that overlooks a serene, treed lot a private escape where you can unwind after a busy day, or host summer BBQs with loved ones. The outdoor space feels like your own personal retreat. Upstairs, you'll find three generously sized bedrooms, each filled with natural light, making them the perfect place to relax and recharge. The primary bedroom is a true sanctuary, complete with a stylish ensuite bathroom where you can enjoy a little luxury every day. The second bathroom, conveniently located for the other two bedrooms, is equally as beautiful and updated. The fully finished basement is a bonus offering a large rec room that can be transformed into whatever you need, whether thats a playroom,extra bedroom, or extra living space. Its the ideal spot for relaxing, entertaining, or enjoying family time. With its thoughtful design, attention to detail, and seamless indoor-outdoor living, this home is ready for you to move in and make it your own. Don't miss the chance to experience everything this beauty has to offer your new home is waiting! (id:60626)
Sutton Group - Summit Realty Inc.
98 Carrick Trail
Welland, Ontario
Welcome to maintenance-free living in the highly desirable and active adult community of Hunters Pointe. This fully finished end unit bungalow townhome features 4 bedrooms, 3 full bathrooms and upgrades throughout. Just built in 2020 by award winning Lucchetta Homes. The bright and spacious main floor features high ceilings, beautiful hardwood with an open concept floor plan, including entry from your double garage and stunning foyer. The eat-in kitchen over looks your formal living space and features Cambria quartz countertops and island, high end stainless steel smart appliances including Samsung refrigerator, oven/microwave combo, induction cooktop, dishwasher, wine cooler and ceiling-height cabinetry. Walk out to your beautiful backyard from your dining area, making outdoor entertaining a breeze. The king-sized master suite is complete with walk in closet and stunning 4PC ensuite with double sinks and oversized walk in shower. Another large bedroom, 4PC bathroom and laundry room with storage complete the main floor. The basement offers even more living space with 2 more additional bedrooms, a large family room, 3PC bathroom and an abundance of storage. Curb appeal galore with beautiful, poured concrete double driveway, back yard also features a large poured concrete patio. Enjoy entertaining with gas line hook up for firepit and BBQ. Take advantage of the Clubhouse with a meeting room and dual party rooms - one of which can accommodate up to 200 guests. It also includes saltwater pool, hot tub, sauna, fitness centre, library, game room, tennis and pickle ball courts, darts - and so much more! This centrally located home offers easy highway access and close to all amenities. The association fee of covers lawn care, snow removal and access to clubhouse. Nothing to do but move in and enjoy socializing with your new community! (id:60626)
RE/MAX Escarpment Realty Inc.
98 Carrick Trail
Welland, Ontario
Welcome to maintenance-free living in the highly desirable and active adult community of Hunters Pointe. This fully finished end unit bungalow townhome features 4 bedrooms, 3 full bathrooms and upgrades throughout. Just built in 2020. The bright and spacious main floor features high ceilings, beautiful hardwood with an open concept floor plan, including entry from your double garage and stunning foyer. The eat-in kitchen over looks your formal living space and features Cambria quartz countertops and island, high end stainless steel smart appliances including Samsung refrigerator, oven/microwave combo, induction cooktop, dishwasher, wine cooler and ceiling-height cabinetry. Walk out to your beautiful backyard from your dining area, making outdoor entertaining a breeze. The king-sized master suite is complete with walk in closet and stunning 4PC ensuite with double sinks and oversized walk in shower. Another large bedroom, 4PC bathroom and laundry room with storage complete the main floor. The basement offers even more living space with 2 more additional bedrooms, a large family room, 3PC bathroom and an abundance of storage. Curb appeal galore with beautiful, poured concrete double driveway, back yard also features a large poured concrete patio. Enjoy entertaining with gas line hook up for firepit and BBQ. Take advantage of the Clubhouse with a meeting room and dual party rooms one of which can accommodate up to 200 guests. It also includes saltwater pool, hot tub, sauna, fitness centre, library, game room, tennis and pickle ball courts, darts and so much more! This centrally located home offers easy highway access and close to all amenities. The association fee of covers lawn care, snow removal and access to clubhouse. Nothing to do but move in and enjoy socializing with your new community! (id:60626)
RE/MAX Escarpment Realty Inc.
2008 Collip Cr Sw
Edmonton, Alberta
Your dream home is almost here — and it’s a showstopper! Welcome to 2008 Collip Crescent SW, a striking 2,722 sq. ft. new build by ABS Edmonton Homes Ltd., set for completion this early fall in the sought-after community of Cavanagh. Perfectly located in Southwest Edmonton, this home is just steps from scenic ravine trails, offering the best of outdoor living without giving up city convenience. Inside, prepare to be wowed by the soaring open-to-above family room, a main floor den, and a spice kitchen that makes entertaining or multi-generational living effortless. Upstairs, you’ll find 4 generously sized bedrooms, including 2 with private ensuites and walk-in closets, plus a walk-in laundry room and 4 bathrooms in total — room for everyone to live comfortably and in style. Add in a separate side entrance for future suite potential, and you’ve got the full package. This home blends smart design, luxurious finishes, and unbeatable location — don’t miss your chance to own a brand-new home in Cavanagh! (id:60626)
RE/MAX Excellence
152 Willowmere Way
Chestermere, Alberta
Location, Location!! Nestled on a peaceful street, this stunning 3,500 sqft developed family home offers unparalleled convenience and comfort. Directly backing onto a vast green playground area and just a short 10-minute walk to Chestermere Lake's beautiful beaches, this property is ideal for families who value both tranquility and accessibility.Key Features;Bedrooms 6 in total, including a spacious master suite with a walk-in closet and luxurious ensuite, plus a main-floor guest bedroom and a walkout basement bedroom.Bathrooms: 4 full bathrooms with elegant tiling.Living Spaces:Open-concept 9ft ceiling main floor featuring a cozy gas fireplace in the family room, a formal living room, and a dining area.Modern kitchen with a large granite island and ample cabinetry.A bonus room on the second floor for additional relaxation or entertainment.A fully developed 9ft ceiling walkout basement complete with a bar, recreation room, bedroom, and full bathroom.Outdoor Living:Huge deck overlooking the playground and green space.Easy access to nearby schools and amenities.Prime Location:Schools, Both elementary and high schools are conveniently located across the playground.Recreation: Enjoy lakefront activities at Chestermere Lake just a short stroll away.Shopping: Only a 5-minute drive to East Hills Shopping Center, where you'll find everything you need.Additional Features:Double-attached garage. Upper floor air conditioned Stylish tiled floors.Roof shingles replaced in 2022. Two furnaces and two Hot water tanks.Peaceful and family-friendly neighborhood.This home has it all—ample space, thoughtful design, and a prime location close to schools, shopping, and recreation. Don’t miss your chance to make it yours! (id:60626)
Urban-Realty.ca


