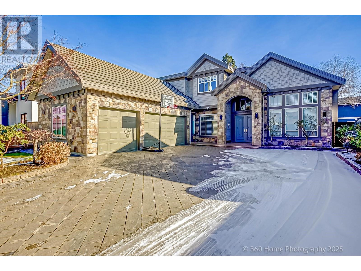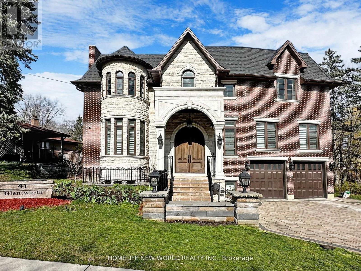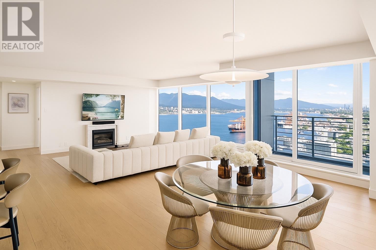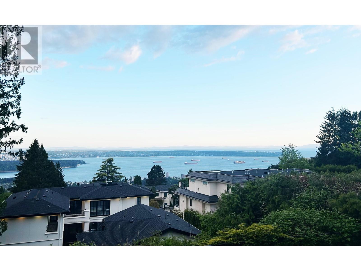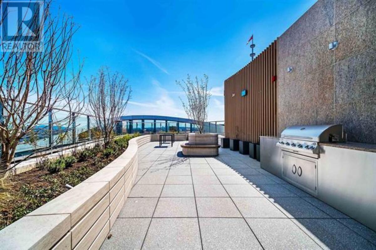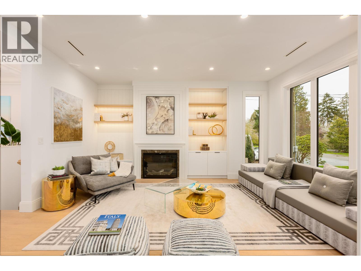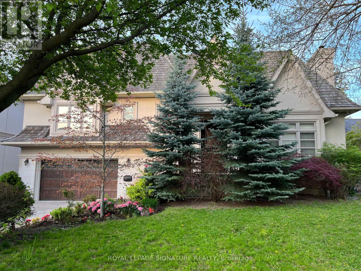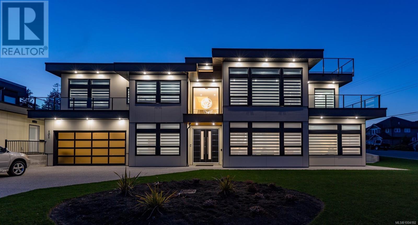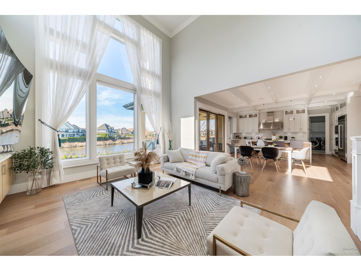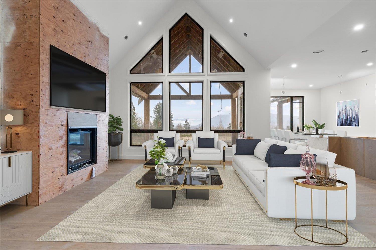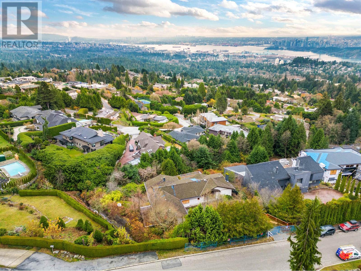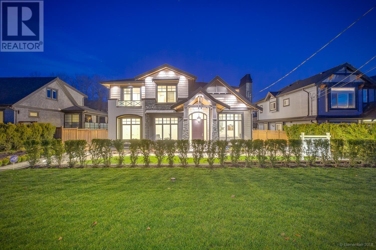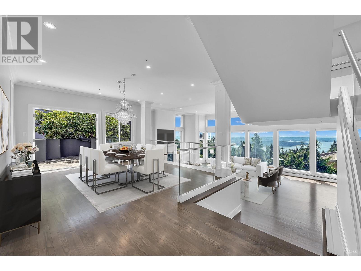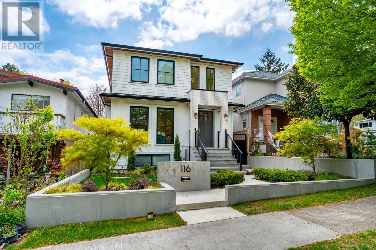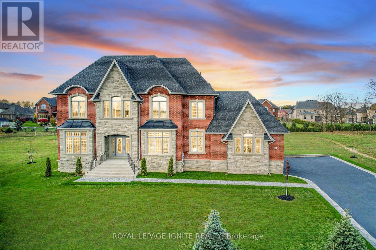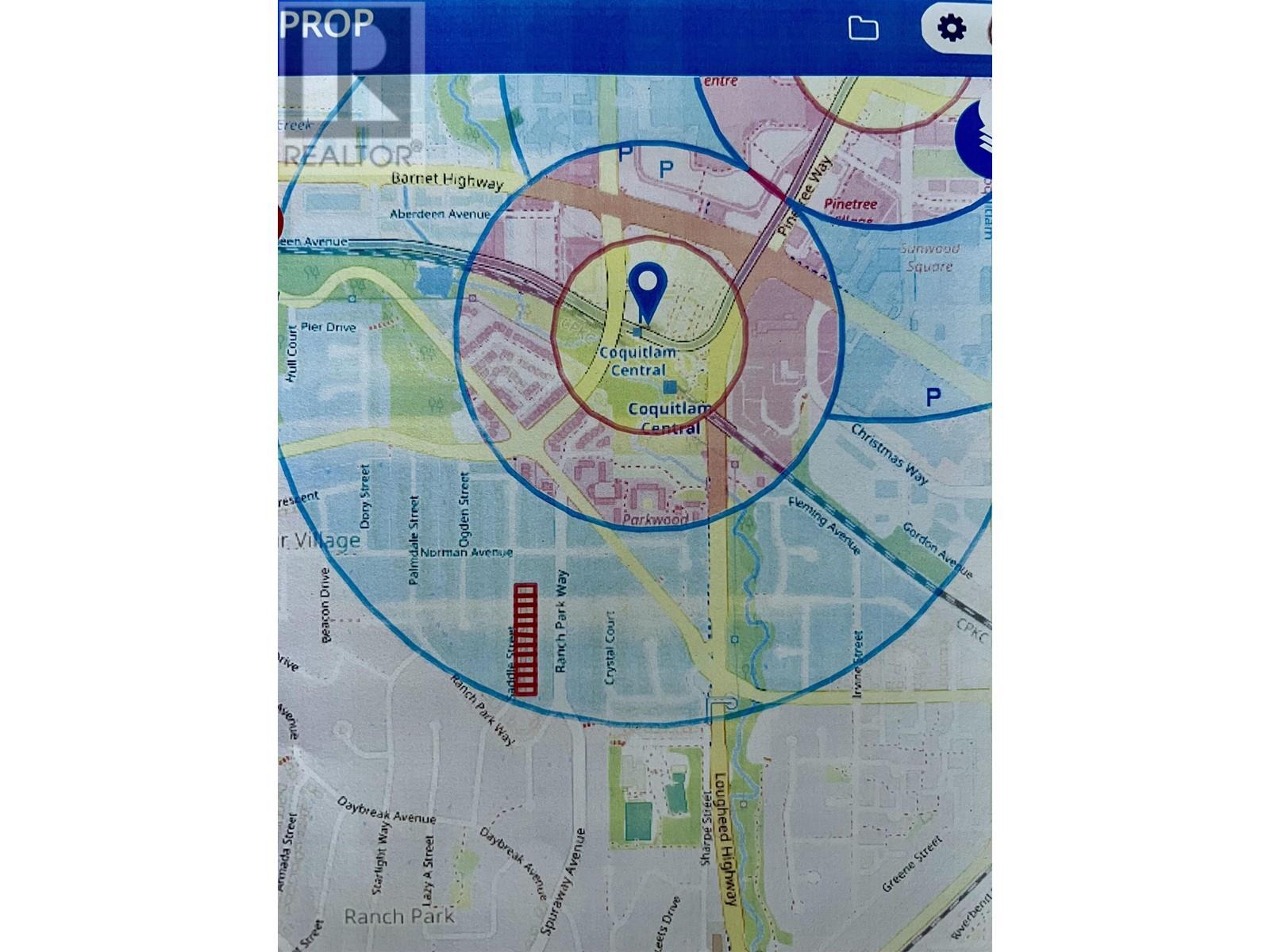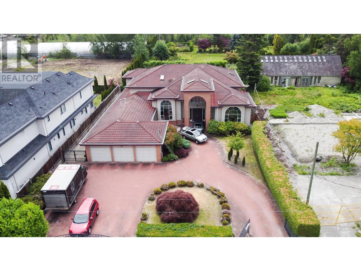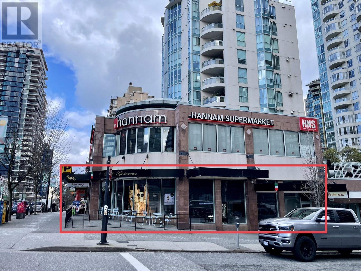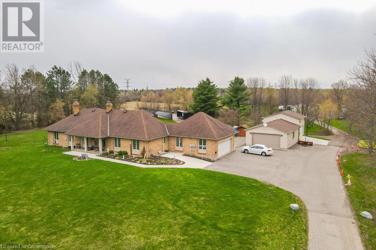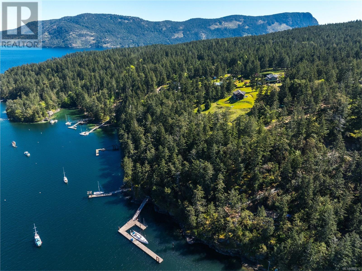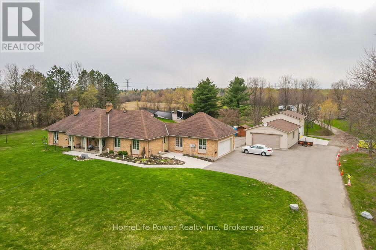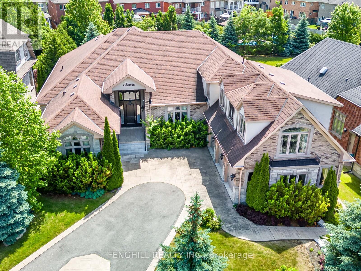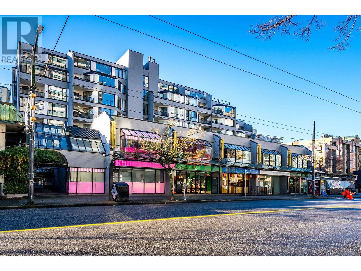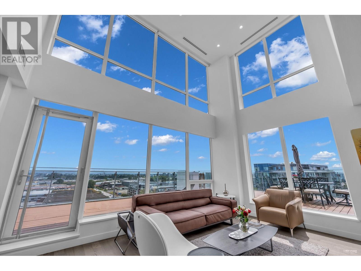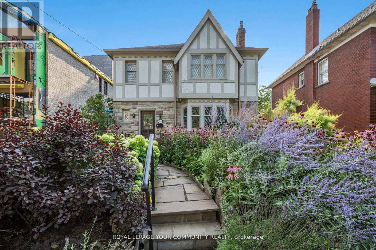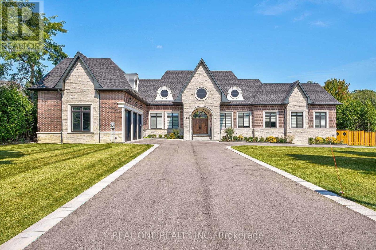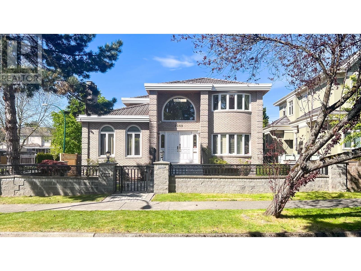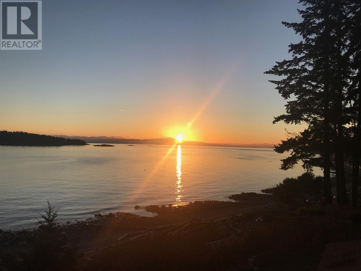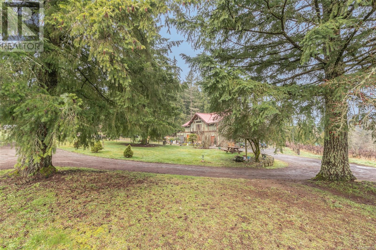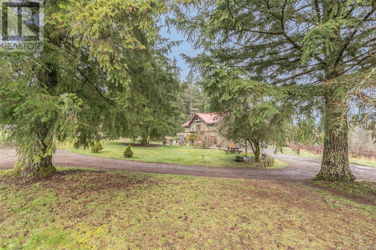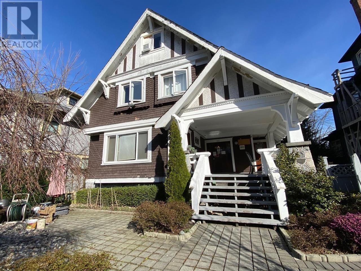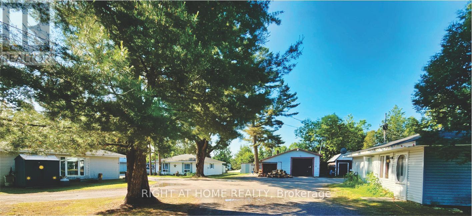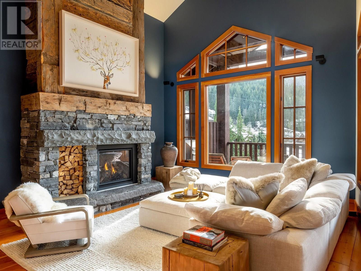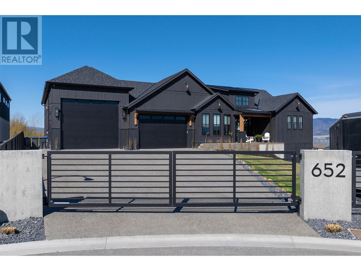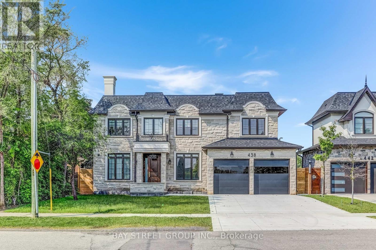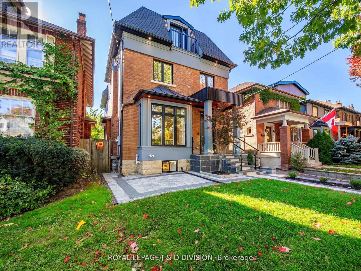264250 Panorama Road
Rural Rocky View County, Alberta
137 acres +/- with gorgeous views of Airdrie, Calgary, YYC, and those Beautiful Rocky Mountains! The property is located within 5 minutes of Airdrie and Calgary city Limits, and less than 10 minutes to X-Iron Mills. This custom-built Bungalow has all the trimmings of a fine home has to offer. Vaulted and high ceilings, top of the line Wolf Stainless Steel appliances, hardwood floors thru-out, large triple glazed windows, stucco exterior, open concept main floor with a beautiful and very functional sunroom with large windows and a see thru gas fireplace for those chiller days! The front of the house features a pergola style front entry and deck with radiant heater over-head, built-In out-door fireplace and BBQ area, perfect for entertaining, day or night! There are 2 other get away area's depending on the time of day or the mood of your company. There is a large mud room/laundry area for cleanup after a day in the yard or perfect pet area. This leads to the triple garage with a den above for a great office space or your guests get away, complete with views! The basement is partially developed with a large bedroom with its own 4 pc Ensuite bath, the balance of the basement is up to your creative ideas! The property is fenced and x-fenced for both horses and cattle, complete with 2 automatic watering bowls, and a horse shelter. Other out-buildings included are a large shed for all your lawn care equipment, a custom shelter for gatherings around the firepit, and a greenhouse that doubles as a get-a-way if you want some quiet time to read. I'm probably missing something, so book your appointment to view today! (id:60626)
Cir Realty
6340 Dover Road
Richmond, British Columbia
A truly unique hidden Gem in the sought after premium Riverdale neighbourhood. This completely tastefully reno mansion is our destination to upscale lifestyle. The house unveils with a high ceiling foyer along with extensive use of various materials of wall paper/deco, designer pot lights, electro blinds and limited edition Schonbek Swarovski chandeliers. The soft carpets extend from the stair to upstairs. All bedrooms are ensuited with granite cabinets, top of the line faucets and bidets. Upgraded backyard with tiles ground, jetted tube and cabana. Great catchment schools-Blair Elementary & Burnett Secondary. Open House 1-3pm Mar 2, 2025 (id:60626)
Royal Pacific Riverside Realty Ltd.
41 Glentworth Road
Toronto, Ontario
82.45' lot front and back onto ravine park, only one neighbor, approx. 4 years new, built for own use by builder, 12'6 " net height ceiling on main floor. 10ft in 2nd Floor and BSMT, Over 6000 sf luxurious living area (4334 sf above ground + 1685sf finished walk out basement included), Separate Library With Ensuite bath, Stone and brick executive residence w/top notch materials, quality finishes. Widen Double Car Garage, Widen and Long driveway , Close to schools, church, community centre, Walk to subway, Fairview Mall, Ikea, North York General Hospital, Easy access to HWY 401 and 404. (id:60626)
Homelife New World Realty Inc.
275 W King Edward Avenue
Vancouver, British Columbia
Prime opportunity for investors & developers on a 50 x 152.55 flat lot in the heart of Cambie/Riley Park. This 1939 bungalow features a 2-bed + 1-bath main level and a 2-bed + 1-bath suite below. Just 350M to King Edward Skytrain, with top schools nearby (General Wolfe & Eric Hamber). Zoned for multiple development paths including Multiplex, TOA, or Cambie Corridor Phase 3-unlock the full potential of this strategic location. Whether you're holding, building, or exploring assembly options, this is a rare find in one of Vancouver´s most coveted growth corridors. (id:60626)
Macdonald Realty
4102 1011 W Cordova Street
Vancouver, British Columbia
Rarely available, exquisite 02 home in the prestigious Fairmont Pacific Rim. Unobstructed, stunning views of ocean, harbour & northshore mountain from the 5th highest 02 plan. A remarkably expansive, light-filled living room that welcomes the morning sun and flows seamlessly into breathtaking panoramic views. Boasting luxury upgrades in 2020: solid hardwood floor, motorized blinds & blackout shades, marble countertop, the entire laundry room (Miele washer & dryer, countertop, cabinets, sink, faucet), Nest thermostats, all lighting fixtures, water filter, painting; dishwasher & hood fan upgraded in 2024. Boffi Italian kitchen, Miele & Sub-Zero appliances, spa ensuites. Meticulously maintained. Ready to move in. 2 parking. Open House: Sat & Sun, June 28 & 29: 2-4 (id:60626)
Macdonald Realty
1456 Chartwell Drive
West Vancouver, British Columbia
Located in the prestigious Chartwell Drive neighborhood of West Vancouver, this property offers nearly 16,000 square feet of level, south-facing land with breathtaking panoramic views of the ocean, Downtown Vancouver, Lions Gate Bridge, and Stanley Park. Ideally positioned close to top public and private schools. The home features five well-maintained bedrooms with separate entrances, offering excellent rental income potential. Perfect for immediate move-in, long-term investment, or redevelopment to build your dream home. Recent upgrades include a new roof(2022), heat pump(2022), and windows(2023) for enhanced comfort and peace of mind. (id:60626)
Mizar Marketing Ltd.
Sutton Group-West Coast Realty
1110 320 Granville Street
Vancouver, British Columbia
Welcome to The Waterfront Centre by BOSA.The spectacular AAA Office Building with state-of-the-art amenities in central waterfront location. This 1490 sqft Corner office space faces the fabulous Waterfront, Harbour and North Shore Mountain VIEWS! New and never before occupied allows for the utmost in creative office design. Building amenities include: B Hi Speed elevators, Fully equipped bookable boardrooms for 12 or 20 people, rooftop social lounge, server and prep kitchen, aerobic exercise equipment, strength and conditioning equipment with change rooms and towel service, secured bike storage with lockers, change rooms and showers, building app to integrate building amenities and services, full time concierge and car valet service on demand. Vancouver ' s newest most prestigious office address. Call for your private tour. (id:60626)
RE/MAX City Realty
1493 55 Street
Delta, British Columbia
BEAUTIFUL CUSTOM HOME IN MOST DESIRABLE NEIGHBORHOOD, almost 6,500 sq.ft. sits on HUGE LOT ( 75 x 130 ) 9,741 sq.ft.. This gorgeous home simply offers modern luxurious living. Grande foyer with high ceiling, hardwood floor thru out, supreme finishing and QUALITY WORKMANSHIP. Total 11 bedrooms, 10 baths, office, gourmet kitchen with high end appliances & cabinetry, center island with granite counter top, wok kitchen, media room, radiant floor heating & baseboard heating, A/C, HRV, one legal suit as mortgage helper with 3 in law in suites. Catchment School; South Delta Secondary & Cliff Drive Elementary and well known Southpointe Academy private school. Central location, close to Park, Tsawwassen Mills and Bus. Must See ! (id:60626)
RE/MAX Select Properties
53b Puccini Drive
Richmond Hill, Ontario
Indulge in estate living at its finest in prime Richmond Hill with this custom-built masterpiece. Boasting an impressive grand stone frontage, this home blends timeless elegance with modern sophistication. Inside, the residence showcases quality craftsmanship and high-end finishes, including stone countertops, and rich hardwood floors. Soaring high ceilings and oversized windows bathe the space in natural light, creating a warm yet refined atmosphere. Thoughtfully designed for both comfort and entertainment, this 5-bedroom, 6-washroom estate features a spacious great room and breakfast area, seamlessly integrating indoor and outdoor living. The primary suite is a true retreat, offering a private balcony, walkthrough closet, and a spa-inspired ensuite, meticulously finished with luxurious details. The main level is an entertainers dream, with automated lighting controls, built in sound system, complete with a custom bar and expansive living space leading to the back yar covered lanai, ideal for hosting gatherings year-round. Car enthusiasts will appreciate the 3-car garage with tandem parking, providing ample space for vehicles and customization options. This rare gem invites you to experience effortless luxury and an elevated lifestyle in Richmond Hills most sought-after neighborhood. Inquire today to make this your dream home! (id:60626)
Right At Home Realty
43 Fenn Avenue
Toronto, Ontario
Great value for the money. Prime real estate in the exclusive Bridle path area south of York Mills. A hidden gem in one of the most affluent neighborhoods of Toronto. Nice and bright family home. Beautiful, private 60x130 feet lot surrounded by mature trees offers a peaceful and private setting for both everyday enjoyment as well as entertaining. It was rebuilt in 2011, Luxurious finishes throughout, over 10 ft. ceiling in main floor and 9 ft. in upper bedrooms. Solid oak hardwood floor in upper and main level, mouldings and wainscotings in large living room, dining room and hallways. Bright kitchen and family room, Top of the line appliances, Glass railings, Lower level walk out basement is filled with natural light and opens to the backyard with two stone patios, sitting area and a fire pit. Spacious 4+1 Bedrooms. One bedroom is currently used as an office. This home is conveniently located close to York Mills Shopping Centre, Bayview village mall, High ranking public schools(St, Andrews JHS, Owen P.S French Immersion) and private schools(Crescent),Toronto French school (TFS) minutes from the Exclusive Granite club, Toronto cricket club and York Mills Arena. Easy access to Hwy 401. Do not miss the opportunity to own this amazing property. (id:60626)
Royal LePage Signature Realty
51 Lonsdale Avenue
North Vancouver, British Columbia
Prominently situated at the intersection of Lonsdale Avenue and West Esplanade, the subject property offers 2,169 square feet of prime retail space plus a 700-square-foot bonus mezzanine storage area. Featuring high ceilings, extensive glazing, and an abundance of natural light, this unit provides exceptional exposure with frontage on both major thoroughfares. Steps from Lonsdale Quay and surrounded by a dynamic mix of residential, retail, and commercial developments, the property benefits from consistent pedestrian and vehicular traffic. Please note: Food and beverage uses are not permitted. Available for purchase or lease. Contact the listing agent for further details. (id:60626)
Rennie & Associates Realty Ltd.
101 Lagoon Rd
Colwood, British Columbia
Welcome to ''Seaside'', the premier home in Lagoons Beach and the Esquimalt Lagoon. Constructed by local award winning developer ''Patriot Homes''. 2019 award winning home for ''Best Single Family Detached Custom Homes over 2,500 sqft''. 8000 sq. ft corner lot with sweeping ocean views from every room in the house. Includes a detached guest house and nanny suite. Potential rental income of $4,000 a month. Contact listing agent for all enquiries. (id:60626)
Lehomes Realty Premier
3863 159a Street
Surrey, British Columbia
Designed by Raymond Bonter & built by Castleview Homes, this 5,014 sq. ft. contemporary masterpiece offers luxury & scenic pond views. The main level features a formal office & dining room, a chef's kitchen with quartz counters, Jenn-Air appliances, a wok kitchen, & a great room with 19-ft ceilings. Accordion doors open to a stamped concrete patio with a gas BBQ & fire pit. A main-floor ensuited bedroom adds convenience. Upstairs: 3 bedrooms, including a primary retreat with a private deck. The entertainer's basement offers a games room, bar, wine room, media room, and two bedrooms. Situated on an 11,065 sq. ft. lot, the west-facing backyard offers serene pond views, while the east-facing front yard overlooks open fields. This is Morgan Creek living at its finest! (id:60626)
RE/MAX Crest Realty
8895 Draper Street
Mission, British Columbia
Your new home search stops here! Nestled at the top of Hatzic, this stunning 4.32-acre property offers unparalleled privacy & views. This sprawling 6,000 sq. ft. rancher w/bsmt is an incredible opportunity to create your dream home. Insulated walls & ceilings, soaring 10' ceilings on the main & a home theatre wired for 9.2 surround sound, every detail is designed for comfort & luxury. The home is roughed in for a suite, perfect for multi-generational living or added income potential. Located in the ALR, this property provides a serene escape while offering plenty of room for landscaping or adding a shop. With construction 90% complete, you'll have the unique opportunity to choose the final finishings and truly make this home your own. Don't wait; book your private viewing today. (id:60626)
RE/MAX Lifestyles Realty (Langley)
1318 Crestwell Road
West Vancouver, British Columbia
Lot value. Build your dream home! 21,245 square feet lot with 99 feet frontage in the quiet and private Chartwell neighbourhood. Stunning gorgeous panoramic city and water views, exhibiting everything from Grouse Mountain to the Burrard Inlet. Please do not enter the property without listing agent present. AS IS WHERE IS. (id:60626)
Sutton Group-West Coast Realty
1430 Duthie Avenue
Burnaby, British Columbia
This exquisite custom home combine master craftsmanship with modern innovation. Soaring 10-12' ceilings, handcrafted maple stairs, and Italian wood-look tile create timeless elegance. The chef's kitchen features a 48" gas range, JennAir appliances, and Caesarstone quartz island, plus a spice kitchen with secondary fridge and hidden garbage compartments. The primary suite offers panoramic views and a spa-like ensuite, while 3 additional bedrooms each have private baths. The lower level includes a home theater and legal 2-bed suite with separate entry - perfect for rental income or guests. Smart home tech, spray foam insulation, mould-resistant bathrooms, and backup power ensure comfort and efficiency. Close to SFU & Brentwood Mall. A rare blend of beauty, function, and future-ready living. (id:60626)
Royal Pacific Realty Corp.
RE/MAX Crest Realty
60 Skyline Trail
King, Ontario
Showpiece Estate in Nobleton's Most Prestigious Enclave. This exceptional residence blends timeless elegance with contemporary design. From the moment you enter, you're greeted by bespoke finishes and a thoughtfully designed open-concept layout that seamlessly balances style and functionality. At the heart of the home lies a gourmet chefs kitchen, outfitted with premium appliances and luxurious stone surfaces, flowing effortlessly into a spacious family room and out to your private resort-style backyard. Enjoy a meticulously landscaped outdoor oasis featuring a heated saltwater pool and a fully equipped cabana, ideal for summer entertaining. The main level includes a private executive office and a Hollywood-style home theatre, perfect for both productivity and relaxation. The fully finished walk-up lower level offers remarkable versatility, showcasing a private bedroom suite, custom wet bar, built-in media shelving, and a boutique-inspired fitness studio. Energy Star Home. ** TOO MANY FEATURES TO LIST. ** Please refer to the attached Inclusions list for more details......... (id:60626)
RE/MAX Real Estate Centre Inc.
2611 Westhill Way
West Vancouver, British Columbia
Gorgeous Home situated in the private & prestigious Westhill Vista, this home features spectacular View from lions gate bridge, downtown vancouver stanley park and ocean. Tasteful Renovation done in 2018, new roof 2020. Main floor features 15 ft high ceiling with large picture windows showcasing views of Vancouver. Large living space connects to formal dining and two levels of private outdoor terrace for indoor/outdoor living. Gourmet kitchen, updated with miele appliances and quartz countertop. 3 bedrooms up all in grand size. Master bedroom with rooftop access to the unobstructed panoramic view. Unfinished basement could be turn into media room. Enjoy the sunrise to sunset in your large private backyard. single family home, no restriction on rebuild or renovation. OH: 04/13 SUN 2-4PM (id:60626)
Yvr International Realty
116 E 39th Avenue
Vancouver, British Columbia
Stunning Modern Farmhouse, an absolute dream - located in the very sought after Main St Area - steps to EVERYTHING Main has to offer. Meticulously built by reputable builder - MV Homes. Open Main Floor with an oversized chef´s kitchen inc breakfast nook, formal LR/DR accented by custom millwork with an abundance of storage, eclipse doors lead out to a large partially covered deck and a private back yard oasis with irrigation. Upstairs has 3 large bedrooms including stunning primary with walk-in closet, private deck and spa like ensuite bathroom. Basement has a great rec room with wet bar, full bath and a hidden door to a flex/office/bedroom. A legal 1 bedroom suite with access from the main house. Newer build, only 3 years young - no GST!. https://youtu.be/_Zq7uuajw5U (id:60626)
Royal Pacific Realty (Kingsway) Ltd.
307 - 300 Randall Street
Oakville, Ontario
Welcome to The Randall Residences, Oakville's most prestigious and architecturally iconic address. Rosehaven's award-winning architecture. Located in the heart of vibrant Downtown Oakville, Suite 307 is a timeless masterpiece offering just under 2,600 square feet of elegant living space, meticulously crafted with luxurious finishes and $$$ spent in custom upgrades. This 2-bedroom plus den, 2-bathroom suite features soaring ceilings, wide-plank hardwood flooring, and oversized windows that flood the space with natural light. The gourmet kitchen is a chef's dream, complete with top-of-the-line Wolf and Sub-Zero appliances, custom Downsview cabinetry, and a large island with marble countertops perfect for entertaining. The open-concept living and dining area offers a seamless fow, highlighted by a gas fireplace, designer lighting, and large double French doors with openings to a Juliette balcony overlooking Randall St. The spacious den, currently being used as a gym, can also function as a third bedroom or home office, offering flexibility to suit your lifestyle. Retreat to the primary suite, an oasis of calm with an elegant dressing room and a spa-inspired 6-piece ensuite bath featuring radiant heated floors, a soaker tub, and an oversized glass shower. A generously sized second bedroom and full ensuite complete this exceptional layout. Additional features include a full laundry room, motorized window coverings, two underground parking spaces, and a locker. Residents enjoy white-glove concierge service, rooftop terrace access, and a boutique hotel-style experience in one of Oakville's most exclusive buildings. Just steps from the lake, fine dining, shopping, and cultural experiences, this is refined living at its finest. (id:60626)
RE/MAX Aboutowne Realty Corp.
300 Randall Street Unit# 307
Oakville, Ontario
Welcome to The Randall Residences, Oakville's most prestigious and architecturally iconic address. Rosehaven's award-winning architecture. Located in the heart of vibrant Downtown Oakville, Suite 307 is a timeless masterpiece offering just under 2,600 square feet of elegant living space, meticulously crafted with luxurious finishes and $$$ spent in custom upgrades. This 2-bedroom plus den, 2-bathroom suite features soaring ceilings, wide-plank hardwood flooring, and oversized windows that flood the space with natural light. The gourmet kitchen is a chef's dream, complete with top-of-the-line Wolf and Sub-Zero appliances, custom Downsview cabinetry, and a large island with marble countertops perfect for entertaining. The open-concept living and dining area offers a seamless fow, highlighted by a gas fireplace, designer lighting, and large double French doors with openings to a Juliette balcony overlooking Randall St. The spacious den, currently being used as a gym, can also function as a third bedroom or home office, offering flexibility to suit your lifestyle. Retreat to the primary suite, an oasis of calm with an elegant dressing room and a spa-inspired 6-piece ensuite bath featuring radiant heated floors, a soaker tub, and an oversized glass shower. A generously sized second bedroom and full ensuite complete this exceptional layout. Additional features include a full laundry room, motorized window coverings, two underground parking spaces, and a locker. Residents enjoy white-glove concierge service, rooftop terrace access, and a boutique hotel-style experience in one of Oakville's most exclusive buildings. Just steps from the lake, fine dining, shopping, and cultural experiences, this is refined living at its finest. (id:60626)
RE/MAX Aboutowne Realty Corp.
23 Spruceview Place
Whitchurch-Stouffville, Ontario
Welcome to this stunning European-inspired estate, boasting nearly 8,000 sq ft of refined luxury living space in prestigious Ballantrae. Crafted with timeless brick and stone by a renowned Italian builder, this custom masterpiece stands apart with its extraordinary attention to detail and authentic European craftsmanship offering a level of quality rarely seen in the area. Inside, you'll find 6 spacious bedrooms and 6 elegant bathrooms, along with a 5-car epoxy finished garage and parking for 15 vehicles. The soaring 20 ft foyer makes a grand first impression, complemented by 10 ft ceilings on the main floor and 9 ft on the second. The chef's kitchen is a true showpiece, outfitted with premium, top-of-the-line appliances designed for both function and flair. Step outside to the covered porch and take in the peaceful views of the beautifully landscaped grounds. The fully finished lower level features a bedroom, media room, play area, and fitness space ideal for both relaxation and recreation. Ideally located just minutes from Hwy 404 and Ballantrae Golf Club. (id:60626)
Royal LePage Ignite Realty
965 Saddle Street
Coquitlam, British Columbia
Land Assembly Opportunity within 400-800 meters from the Coquitlam Central Skytrain station. (7 min walk) TOA minimum 3 FAR As is where is. Contact the listing agent for more information. (id:60626)
Royal LePage Sterling Realty
11660 Blundell Road
Richmond, British Columbia
Rare opportunity to own your private COUNTRY CLUB on a 66,036' lot-just 6 minutes' drive to City Centre! This solid 7,477' custom-built home is in original, livable condition and ready for your renovation vision or to build your DREAM ESTATE. Grand 20' foyer with spiral staircase, double height living room, and a lofty office make a dramatic first impression. All 8 bedrooms include private or semi-ensuite baths. A recreation room with sauna and full bath. Enjoy a park-like backyard ideal for garden lovers and outdoor entertainings. This street block is evolving into a 'Street of Dreams' with luxury estates rising-offering a resort-like lifestyle close to top schools, shopping's and parks. (id:60626)
Multiple Realty Ltd.
1301 Robson Street
Vancouver, British Columbia
Seize the opportunity to acquire an esteemed ground corner retail strata unit nestled at the intersection of the iconic Robson Street and Jervis Street. This prime corner unit enjoys unparalleled visibility and foot traffic in the bustling heart of Vancouver. Currently leased to the celebrated and award-winning Bella Gelateria, a renowned name in the culinary world, this property boasts the stability of a long-term lease agreement with an established tenant, adding a touch of prestige to the investment. With a stellar reputation, the combination of this exceptional location and a proven tenant make this property an unparalleled investment opportunity, showcasing the perfect blend of prime location, visibility, and a reputable occupant. (id:60626)
Homeland Realty
4290 Victoria Road S
Puslinch, Ontario
Discover the epitome of country living on 74 pristine acres, boasting an exquisite home and ample income potential. Crafted from enduring brick with 4438 sqft of living space this residence features 5 beds, 5 bath, a spacious eat-in kitchen, inviting living and dining areas, and a sunroom graced by a wood-burning fireplace. The finished basement offers flexibility w/ an in-law suite. Nestled on 6 acres of prime land, total 26 acres suitable for farming while the rest is adorned with picturesque foliage and trails. Enjoy a host of modern conveniences including separate entrances, central air, skylights, a state-of-the-art water treatment system, and an automated entry gate. A newly constructed heated and air-conditioned 23 X 63 hobby shop, equipped w/ a separate hydro meter, offers endless possibilities. Additionally, a 30X80 barn, divided into three storage units complete with hydro, heat, and an air compressor, along with an enclosed asphalt storage yard, formerly a tennis court, provide ample storage options. Located mere minutes from the thriving commercial and industrial hub of Puslinch & HWY 401, this property offers the perfect blend of tranquility and convenience. (id:60626)
Homelife Power Realty Inc.
6748 Stoney Hill Rd
Duncan, British Columbia
Looking for a boater's retreat? Or a group of friends looking for a dock for their yachts? Here is an exceptional waterfront land offering in beautiful Maple Bay. In the heart of the best protected boating waters in the world, Maple Bay enjoys an authentic seaside environment. This acreage is part of a bare land strata with excellent road access, & easy access back to Bird's Eye Cove, 2 marinas, and the Yacht Club. A Seaplane right to your dock is an option. The commercial grade concrete dock is unlike any private moorage we have seen, accomodating up to 125'! The natural building site is perched high above the ocean with breathtaking views. A tear down home currently exists on the site, but would need to be removed to make way for your vision. (id:60626)
Newport Realty Ltd.
Sea To Sky Premier Properties
4290 Victoria Road S
Puslinch, Ontario
Discover the epitome of country living on 74 pristine acres, boasting an exquisite home and ample income potential. Crafted from enduring brick with 4438 sqft of living space this residence features 5 beds, 5 bath, a spacious eat-in kitchen, inviting living and dining areas, and a sunroom graced by a wood-burning fireplace. The finished basement offers flexibility w/ an in-law suite. Nestled on 6 acres of prime land, total 26 acres suitable for farming while the rest is adorned with picturesque foliage and trails. Enjoy a host of modern conveniences including separate entrances, central air, skylights, a state-of-the-art water treatment system, and an automated entry gate. A newly constructed heated and air-conditioned 23 X 63 hobby shop, equipped w/ a separate hydro meter, offers endless possibilities. Additionally, a 30X80 barn, divided into three storage units complete with hydro, heat, and an air compressor, along with an enclosed asphalt storage yard, formerly a tennis court, provide ample storage options. Located mere minutes from the thriving commercial and industrial hub of Puslinch & HWY 401, this property offers the perfect blend of tranquility and convenience. (id:60626)
Homelife Power Realty Inc
11 Macleod Estate Court
Richmond Hill, Ontario
Premium Cul-De-Sac Quiet Street Of Richmond Hill. Historic Macleod Estate Farmstead & Philips Lake! This Architecturally Stunning Estate Offers Approx 4,205 Sqft Above Ground , Blending Timeless Elegance With Modern Sophistication Of The Finest Quality Craftsmanship! Gorgeous Mahogany Front Entrance, 14 ft High Grand Foyer, The Main Level Features 10 ft Ceilings ! State-Of-The-Art Gourmet Kitchen, Appointed With Top-Tier Appliances, Exquisite Custom Cabinetry and Luxurious Countertops, Walk-Out To Covered Patio. Elaborate Stone And Woodwork Throughout. Built In Speakers. Marvelous Coved Ceiling in Master Room with Fireplace. Finished 9 ft Walk Out Basement Providing Lovely Retreat. Professional Landscaping with Grown Trees , Fully Integrated Irrigation System. This One-Of-A-Kind Home Offers A Perfect Blend Of Country Charm & Modern Convenience, All Within Minutes Of Top Amenities: Shopping, Restaurants, Public and Private Schools, Parks , Golf Country Clubs. (id:60626)
Fenghill Realty Inc.
1284 Robson Street
Vancouver, British Columbia
PRIME LOCATION in Downtown Vancouver, one of the most famous and prestigious shopping districts in Canada. The strategic location ensures a steady stream of shoppers and tourists from all over the world. Good exposure with high ceiling frontage, ground level approx. 1066 s.f. and loft 626 s.f. with the visibility and accessibility on a major street.This property is a prime opportunity for business to succeed. Don't miss the chance to own a property in the heart of downtown Vancouver. Investor alert! The BEST investment property opportunity, a chance to own all seven retail stores in Robson Garden complex. This property can be purchased with 1274/1280/1282/1284/1286/1290/1296 Robson Street as one package. (id:60626)
Regent Park Fairchild Realty Inc.
333 224 Street
Langley, British Columbia
Welcome to a Gorgeous equestrian dream property nestled in the heart of Langley's coveted Campbell Valley with 2 homes, 2 road frontages & a barn/workshop. This breathtaking level 19.75 acre estate offers a serene, park-like setting adorned with fenced pastures & meandering trails through mature forests that connect seamlessly to the renowned Campbell Valley Trail at the back of the property & also at 224 street, one property over. Long winding driveway to a charming custom built spacious open plan 1933 sqft 3 bedroom rancher with double garage. Large multipurpose barn for equestrian use, workshop or versatile storage. 2nd road frontage & address is 22009 3 Ave with a spacious 1212 sqft 3 bedroom & family room modular with its own ultra private yard (would make a great building site). Enjoy riding trails throughout the acreage & endless potential for equestrian pursuits or country living. First time for sale in 45 years. A rare opportunity in one of Langley's most desirable areas! (id:60626)
Royal LePage - Wolstencroft
92 Boake Trail
Richmond Hill, Ontario
Location! Location! Location! Discover a Rare Opportunity on a Premium Side Ravine Lot 77.12 x 151.12 Ft!Experience elegant living on one of the most prestigious and tranquil streets in Bayview Hill, Richmond Hills most sought-after community. This sun-filled, south-facing residence sits on premium lot offers over 7,100 sqft of luxurious living space. 1st floor 9 Ft, 2nd Floor 8.5 Ft.Step into the gourmet chefs kitchen, featuring stainless steel appliances and thoughtfully designed for both everyday use and entertaining. The home boasts five spacious bedrooms, 3 private ensuite bathrooms, two bedrooms shared 1 bathroom.providing comfort and privacy for the entire family. The primary suite includes a custom-built walk-in closet, offering both style and function.The professionally finished walk-out basement includes a wet bar, an additional bedroom, and a dedicated home office,perfect for todays work-from-home lifestyle.Custom Deck with great size.Recently renovated and meticulously maintained, this move-in ready home features:3 car garage,Walk-out basement,Brand new paint throughout,Professional deep cleaning completed.Two sets of furnaces and A/C units for maximum comfort.Irrigation system for effortless lawn care, sprinkers.This is your chance to own a truly exceptional home in one of the area's most exclusive neighborhoods. Don't miss it! (id:60626)
Homelife New World Realty Inc.
1204 6855 Pearson Way
Richmond, British Columbia
Experience elevated living in this stunning two-level penthouse at Hollybridge at River Green, a prestigious development by ASPAC. This spacious residence features 3 beds, 3 elegant bathrooms, a dedicated wok kitchen, and an expansive wraparound balcony with sweeping views. The home is finished with premium touches including engineered hardwood flooring, custom cabinetry, and top-of-the-line Miele appliances. Smart home integration, built-in speakers, and automated blinds offer modern convenience and comfort. Residents enjoy access to resort-style amenities such as an indoor pool, hot tub, sauna, fully equipped gym, games lounge, and multimedia room. Ideally located just moments from the Oval, waterfront trails, dining, entertainment, + T&T. 3 parking 2 lockers.Jul 19 Sat 2-4pm Openhouse (id:60626)
Royal Pacific Realty Corp.
2920 Toronto Crescent Nw
Calgary, Alberta
Million dollar location! Homes on the coveted Toronto Crescent are a rare find, and this brand new two-storey is no exception in such a breathtaking neighborhood. With sweeping views and modern finishing selections, experience an unrivalled lifestyle tucked away in a peaceful haven and mere steps from a sprawling greenspace. Indulge in thoughtful elegance with this 6 bed 5.5 bath residence, which has been meticulously engineered to combine function and beauty at every turn. Enter into a foyer with soaring ceilings located at the home's center, characterized by pristine hardwood and arched doorways throughout. To your right is the huge dining area curated especially for epic dinner parties and illuminated by south-western facing triple glazed LUX windows. The attached chef's kitchen features stainless steel integrated appliances, including a Wolf Gas Cooktop and built-in Double Oven, white shaker cabinetry, and a subtle butler's pantry in order to maintain a polished look. The adjacent great room showcases vaulted ceilings and a cozy tiled gas fireplace, overlooking the scenic park & city views beyond. On the other end of the main floor is a spacious bedroom with its own ensuite, in addition to a powder room and mudroom with sizeable walk-in closet for storage optimization. The fully insulated, attached triple car garage is the cherry on top! Ascend the wide planked staircase to the second level which features a built-in library at the top and leads into the luxurious primary. Vaulted ceilings, a large walk-in-closet and stunning tiled 5 piece ensuite with dual sinks, soaker tub and shower with bench and product niche can be found here. Three additional bedrooms occupy this level, with two more full bathrooms and a convenient upper level laundry fully fit with a sink, counter space and shelving. The hyrdronically heated basement is equally as impressive, with a substantial media area, games room and wet bar with modern black tiled backsplash. It wouldn't be complete without a dedicated wine room to display your collection. The home gym includes floor to ceiling mirrors and ample space for a variety of equipment. An additional bedroom with walk-in closet and another full bathroom is perfect for hosting overnight guests. All bathrooms include quartz countertops, and all bedrooms have lush carpet for maximum comfort. In addition to views and quick access to main thoroughfares, this lot is in the catchment zone for one of the province’s top-rated schools — Briar Hill Elementary — with equally renowned middle & high school options. This is your chance to live in a brand new home fit with all the upgrades you could hope for, encompassing 5,268 SF of developed space. Walking distance to shops, restaurants, the University of Calgary and Foothills Hospital. A true inner city oasis aptly surrounded by countless local amenities and desirable attractions. Your dream home awaits. Inquire about potential customizations before it's too late. (id:60626)
Cir Realty
212 Glenayr Road
Toronto, Ontario
Discover a perfect blend of timeless charm and modern updates in this elegant 2 storey family home, set on an impressive 40 foot frontage in one of Toronto's most prestigious neighbourhoods. Whether your looking to build new, renovate to your vision or move-in and enjoy, this property offers endless potential. Step inside to find spacious principal rooms that exude warmth and sophistication. The updated eat-in kitchen, complete with a breakfast area and walk-out to a serene deck and gardens, serves as a stunning focal point for both entertaining and daily living. A sunlit family room, enhanced by large windows and skylight, creates an inviting space for gathering. Upstairs, the primary suite boasts a dressing room and ensuite, complimented by three additional well-sized bedrooms. The lower level provides abundant storage, versatile recreation room, a guest room or office and a laundry area. Situated in a highly sought-after school district, this home is surrounded by top-ranking schools, including Forest Hill Jr & Sr. Public Schools, Forest Hill Collegiate and prestigious, private institutions. Additionally it holds Committee of Adjustments approval with extraordinary FSI offering incredible flexibility for future expansion. Enjoy the unparalled lifestyle of Forest Hill. Just minutes from fine dining, boutique shopping, parks and scenic trails. Experience the magic of this home for yourself. (id:60626)
Royal LePage Your Community Realty
170 Ward Avenue
East Gwillimbury, Ontario
Luxurious New Custom Built BUNGALOW *Approx. 9000 SQFT OF Huge Living Space On Private Almost One Acre Lot *Backing Onto Forest* Features Open Concept *12 Ft Smooth Ceilings On Main Floor & 9Ft Ceilings In Lower Level* 2-Storey Great Room, Waffle Ceiling In Dining Room, 4+1 Ensuite Bedrooms* Main Floor Office*Lux Powder Rm*Rough In Theatre Room In Lower Level&* Bright & Spacious Rec Room With Huge Wet Bar*2 Sets of Laundry* $$$ Spent On the Water Heated Floor In the Basement (id:60626)
Real One Realty Inc.
2389 W 21st Avenue
Vancouver, British Columbia
Prime Arbutus location! This south-facing 50´ x 122´ corner lot features a beautifully maintained, custom-built home with A/C, 3,581sqf of bright, spacious living. The functional layout offers 6 bedrooms & 5 bathrooms, including 3 ensuites upstairs 1 on main floor. Additional features include a 479 square ft crawl space for storage and a fully finished basement with separate entry-ideal for a potential 2-bedroom rental suite. Exceptionally well cared for, this home is just blocks from Vancouver´s top schools: Prince of Wales, Trafalgar, York House, and Little Flower. Minutes to shopping, Arbutus Club, UBC, and Downtown. A rare opportunity to own a prestigious home in one of Vancouver´s most desirable neighborhoods! (id:60626)
RE/MAX Crest Realty
6437 Sunshine Coast Highway
Sechelt, British Columbia
Discover jaw-dropping vistas and panoramic 180-degree ocean views facing directly toward the splendid Trail Islands; this property presents the most magnificent sunsets! A short & gentle path to the ocean leads to a wonderful space for entertaining on the beach. The 5 bedroom, 4 bath home complete with an in-law suite is great for large families, caretaker, and entertainers! Featuring two kitchens, ample living space, floor to ceiling windows, 2 primary bedrooms (both with ensuites), and three guest rooms. The home boasts 2 fireplaces, a great floorplan with several decks and patio spaces. The main floor kitchen features an oversized island great for entertaining. Foreign buyers welcome. (id:60626)
Sotheby's International Realty Canada
2300 East Wellington Rd
Nanaimo, British Columbia
Presenting, for the first time ever, the offering of the Millstone Estate Winery property and business for sale. Located just 10 minutes from Departure Bay, this spectacular property offers the complete estate winery lifestyle with the potential to be a thriving agritourism business. The 12.75 acres have a beautiful character home, a spacious winery building set up for events, an established six acre vineyard with full irrigation, a sizeable pond, and all business assets and winery equipment if desired. The 2,500 square foot estate home was substantially renovated in 2004 and has two bedrooms, one ensuite bathroom, and a walk-in closet on the main floor. The walk -out basement has a two bedroom, two bathroom suite as well as additional storage. The home features 12 foot ceilings on the main level with a wrap -around covered veranda deck with spectacular views overlooking the vineyard and surrounding nature. For finishes, the estate house features marble countertops, high -end appliances, and elements of original Fir hardwood floors in some rooms. The home is currently a work -in -progress, but has the potential to be spectacular with a little bit of love. The 5,400 square foot post -and -beam winery building includes a tasting bar, lounge, wine production area/warehouse, event space, and a wood -fire pizza kitchen currently under construction. The six acre vineyard is planted with mature Pinot Noir, Pinot Gris, Ortega, Merlot, and Gewurztraminer vines. Winery production equipment, business assets, assignment of licenses, and inventory can be included. The spectacular estate winery is located in an equal parts scenic and convenient area. Bordered on the north by the Millstone River, the property has exceptional serenity with its riparian surroundings, yet is only a short distance from Nanaimo Proper. As this property is an operating business, we respectfully ask that you do not discuss the sale with any staff or visit without scheduling a showing. (id:60626)
Sotheby's International Realty Canada
2300 East Wellington Rd
Nanaimo, British Columbia
Presenting, for the first time ever, the offering of the Millstone Estate Winery property and business for sale. Located just 10 minutes from Departure Bay, this spectacular property offers the complete estate winery lifestyle with the potential to be a thriving agritourism business. The 12.75 acres have a beautiful character home, a spacious winery building set up for events, an established six acre vineyard with full irrigation, a sizeable pond, and all business assets and winery equipment if desired. The 2,500 square foot estate home was substantially renovated in 2004 and has two bedrooms, one ensuite bathroom, and a walk-in closet on the main floor. The walk-out basement has a two bedroom, two bathroom suite as well as additional storage. The home features 12 foot ceilings on the main level with a wrap-around covered veranda deck with spectacular views overlooking the vineyard and surrounding nature. For finishes, the estate house features marble countertops, high-end appliances, and elements of original Fir hardwood floors in some rooms. The home is currently a work-in-progress, but has the potential to be spectacular with a little bit of love. The 5,400 square footpost-and-beam winery building includes a tasting bar, lounge, wine production area/warehouse, event space, and a wood-fire pizza kitchen currently under construction. The six acre vineyard is planted with mature Pinot Noir, Pinot Gris, Ortega, Merlot, and Gewurztraminer vines. Winery production equipment, business assets, assignment of licenses, and inventory can be included. The spectacular estate winery is located in an equal parts scenic and convenient area. Bordered on the north by the Millstone River, the property has exceptional serenity with its riparian surroundings, yet is only a short distance from Nanaimo Proper. As this property is an operating business, we respectfully ask that you do not discuss the sale with any staff or visit without scheduling a showing (id:60626)
Sotheby's International Realty Canada
6456 Mackenzie Place
Vancouver, British Columbia
Look no further for the perfect family home in a prime Westside Vancouver location. This stunning property offers over 4,200 sqft of living space on a nearly 10,000 sqft lot. With 6 bedrooms & 7 bathrooms in an excellent school catchment, this home is ideal for a growing family. The spacious kitchen opens directly onto the yard, allowing you to watch the kids play. The primary bedroom boasts a walk-in closet & big ensuite. The home impresses with a formal living room, dining room, sun room/office, theatre room & beautiful wood floors throughout. With plenty of natural light streaming through large windows, this bright & welcoming home has it all including an attached 2 car garage & lane access. (id:60626)
Exp Realty
387 W 13th Avenue
Vancouver, British Columbia
Beautiful house located in a great area. Completed renovated and restored in 2010. 4 legal suites! 6 kitchens, 13 bedrooms plus 3 dens used as additional 3 bedrooms; 11 full baths. 4 car carport plus extra parking stalls from back lane. Air conditioning in some areas. Steps to Skytrain, City Hall, Downtown, VGH, Broadway shopping. Big opportunity for higher density redevelopment (12 storeys). Hold it for high rental income or combine 2 more lands (345 & 335 also for sale) for development. Don't miss it! (id:60626)
Exp Realty
15374 Royal Avenue
White Rock, British Columbia
White Rock Living at its finest Fine Custom Built Ocean View Home by Whitehills Construction Builder Phil Konkin. View Spans East along the shores of White Rock beach to west glorious Sunsets w/Gulf Islands. Above Prof. Meile Kitchen with wine fridge and cappuccino maker & wok kitchen. Large Island for seating. Linear Nat gas Fpl in Living Rm, Formal dining & Office both have nano walls to Balconies .Firepit& nat gas & water on balcony. Grand Staircase at Foyer level- Three Bedrooms en-suited w/ walk in closets & Full sized Laundry rm. Primary suite w/Ocean View Balcony & custom walk-in closet .Comfortable radiant heated flrs on all 3 levels. 4 Nano doors open to over 1000 SF of Balconies glass railed. Home has a Stainless automatic door Western Elevator services all floors from Dbl Garage up. Bright Legal Suite below main w/ laundry & designated parking for tenant from lane access. Quiet Peaceful Street, no Traffic. Dbl Garage and open parking for 8 cars. Schools White Rock Elementary & Semiahmoo Secondary. (id:60626)
Hugh & Mckinnon Realty Ltd.
6 Bay View Court
West Nipissing, Ontario
10 Detached Homes with Waterfront Plus Redevelopment Potential for 50+ Residential Units or a 45+ Suite Hotel! This property offers a unique investment opportunity! It includes five separate lots (five PINs: PIN 490790239, PIN 490790992, PIN 490790228, PIN 490790240, PIN 490790992), currently featuring ten detached homes, one large and one smaller workshop, and approximately 350 feet of water frontage on Minnehaha Bay, part of Lake Nipissing, in Sturgeon Falls (approximately 3 hours north of the GTA).The site is within walking distance of downtown Sturgeon Falls and located approximately 20 minutes west of North Bay, 1 hour south of Sudbury, and roughly 3 hours north of the GTA. This unique location is fully serviced by all municipal utilities, making it an excellent candidate for future development. There is also an opportunity to acquire the adjacent property at 314 King Street, which includes a triplex and a large lot that could be used for additional parking or further expansion. Currently, all 10 homes on the property are fully rented, generating steady income with the potential for increased revenue making this an attractive income-producing asset. A preliminary design concept has been prepared (available for review), supporting potential redevelopment into 50+ residential units or a 45+ suite hotel, both of which have strong local support. (id:60626)
Right At Home Realty
20 2300 Nordic Drive
Whistler, British Columbia
Ideally positioned steps from the Dave Murray Downhill ski run, enjoy elevated views from this ski in/ski out residence. Enjoy all day sunshine from this south facing home with views up to the peak of Whistler Mountain. Relax after a day of mountain adventures in your private hot tub or unwind in front of the floor to ceiling fireplace. Take advantage of this full ownership offering with access to all the amenities of a luxury hotel including an outdoor pool & hot tub, gym, sauna, steam room, concierge, clubhouse and more! Completing this home is a large double garage, offering ample storage for all your Whistler gear. Opt-back into the Fairmont Reciprocal Usage Program with eligible furniture package (included in the sale). Fees inc. property taxes, strata, utilities, maintenance, and TW. (id:60626)
Whistler Real Estate Company Limited
652 Trumpeter Road
Kelowna, British Columbia
This stunning estate-style home is located on a quiet cul-de-sac in the prestigious Kettle Valley neighbourhood. The property boasts a gated driveway and breathtaking, unobstructed views of the lake, mountains, and city. The garage is a spacious area that resembles a luxurious commercial space similar to Kelowna's Vaults. It's ideal for anyone with a hobby or a passion for cars. The garage has an impressive floor space of 1569 square feet, accommodating six+ cars. Moreover, it has space for indoor RV parking with high ceilings measuring 17'11"", heated epoxy floors, and even a dog wash. The gourmet kitchen is a dream, equipped with high-end appliances, gas range, double oven, two dishwashers, quartz counters, massive eat-at island, and Butler's pantry. The kitchen opens to the dining and living area with a cozy fireplace. The primary bedroom has vaulted ceilings, views from the bed and a luxury ensuite with a double vanity, a soaker tub, a walk-in closet with custom shelving, and washer and dryer. Outdoor living is extended with covered and uncovered patio spaces overlooking the concrete pool and hot tub with sweeping views. The basement includes four additional bedrooms, including a second primary bedroom with an ensuite and walk-in closet. Every detail has been thoughtfully considered, and only high-end finishes have been used. There are too many features to list; this is a must-see for truly appreciating the luxury. (id:60626)
Coldwell Banker Horizon Realty
438 Sherin Drive
Oakville, Ontario
Must See! Stunning Immaculate Luxury Custom Smart Home, New constructed 2023, 3480 Sqf (Mpac) above grade Of Exceptional Build- premium high-Quality Materials, your perfect home, dream lifestyle and perfect space utilization (This home was built by owner for owner occupied not for investment) more than 5450 Sqf of Living Space. You Will Be Impressed and amazed, Double High Ceiling with Custom Built state of the art high End Appliances, Open Concept Main Floor with Large Windows Overlooking Landscaped Yard, Spacious Living Room W/Fireplace. 2nd Floor Laundry, 4 generous size bedrooms with their own ensuite and Custom closets, Elevator rough in (3 floors ) 4 Skylight & More. Fully Finished Walk up basement with second kitchen ,4K Home Theater custom made for exceptional experience, exquisite features and finish selections all over, fine craftsmanship and exceptional attention to detail as well as a fun experience await you! Located close to tennis court, parks, grocery shops, high rated elementary & the best high rated high school, 5 minutes to Appleby College, Bronte GO, Highway & the lake. Attachments For Full List Of Features, Finishes and Systems. Extras: Elevator rough in, Cctv Cameras, Security System, Smart Motorized Curtains, Irrigation System,4K Video Projector, and home theater, Surround System, Flo Moen device automatic shut off/on valve and have sensors can detect water leaking in all bathroom and kitchen ,Water pump to keep hot water circulation in all pipes ,Whole-house steam Humidifier (id:60626)
Bay Street Group Inc.
79 Chudleigh Avenue
Toronto, Ontario
Situated on a quiet Lytton Park street just steps from Yonge & Lawrence*This home has been extensively renovated into a contemporary masterpiece*Special care & attention taken in the construction-nothing has been overlooked in design & esthetics *9 Ceilings*8 inch plank floors*2 fireplaces*Walnut & Maple Wall Features*Glass Staircase, to mention a few!*Incredible chef kitchen w/combined family room*5 plus bedrooms & 6 baths*Gorgeous south garden with entertainers patio*Brand new garage*Sensational Public Schools* NOT TO BE MISSED! (id:60626)
Royal LePage/j & D Division
Royal LePage Signature Realty


