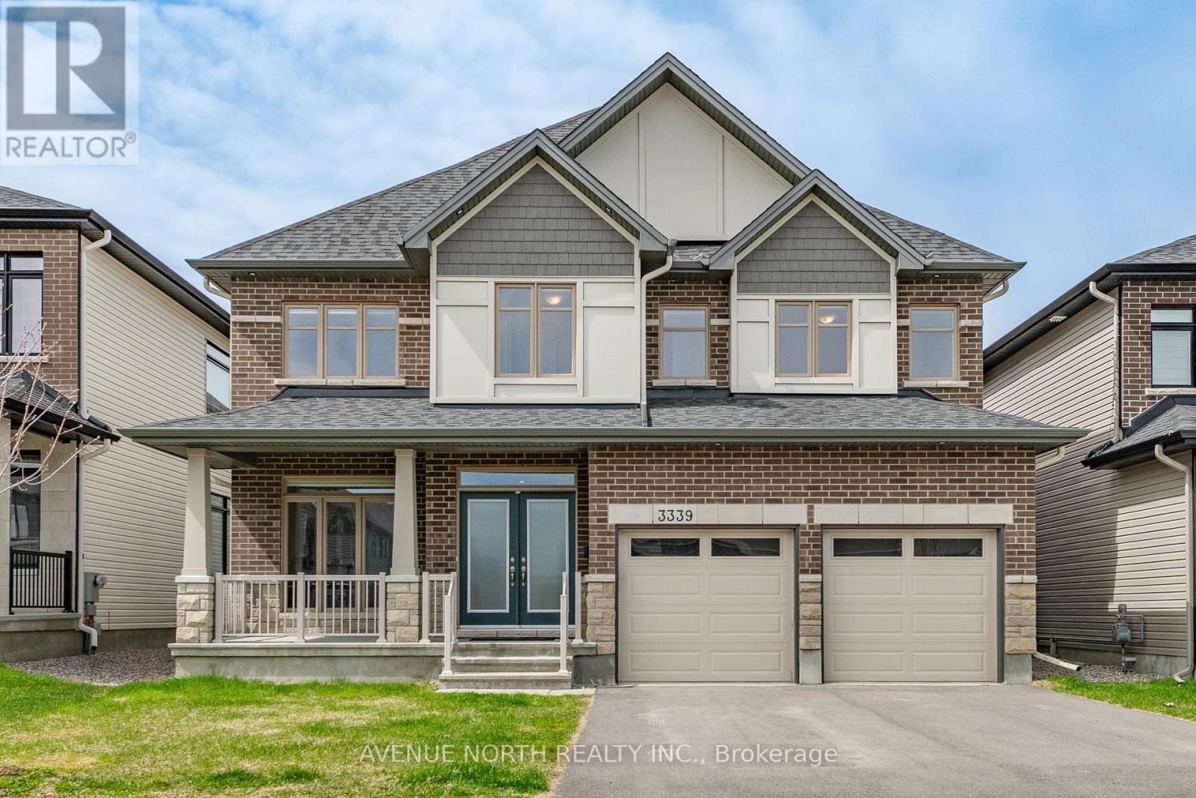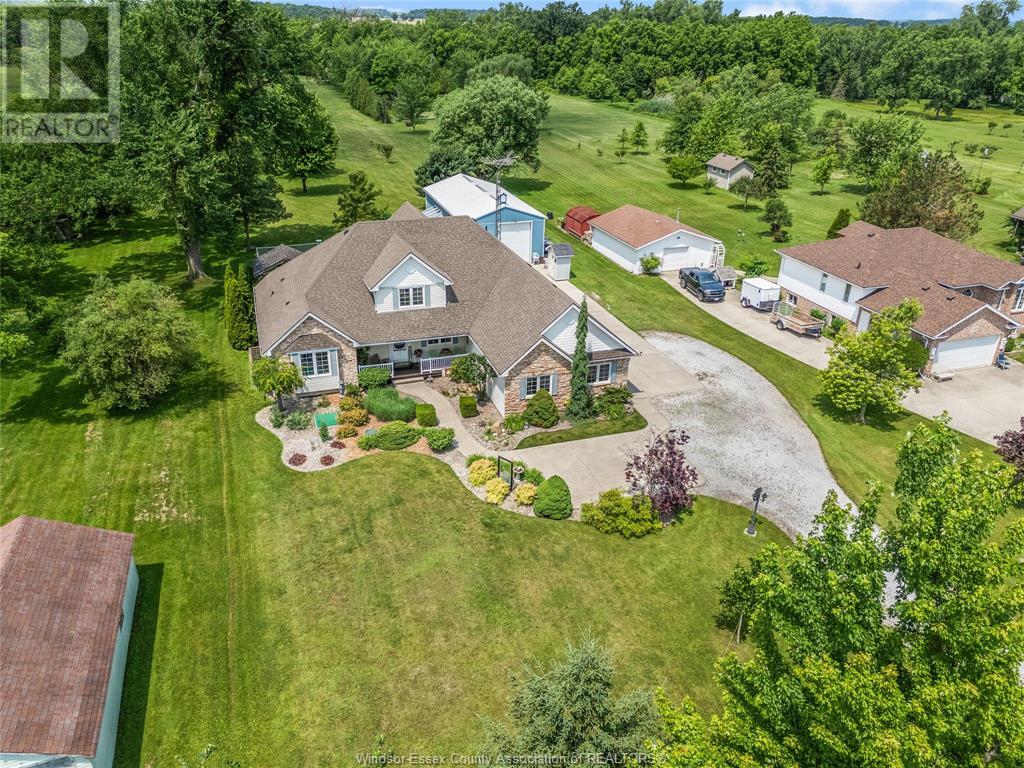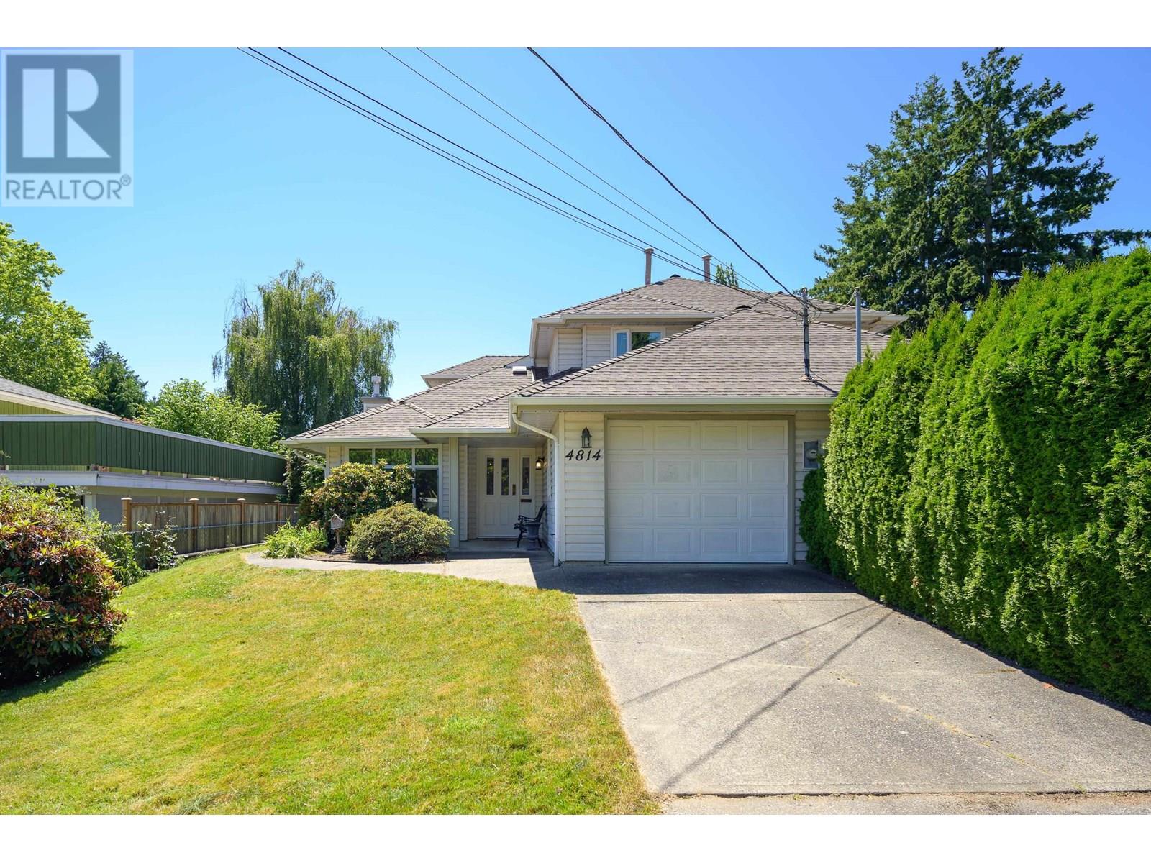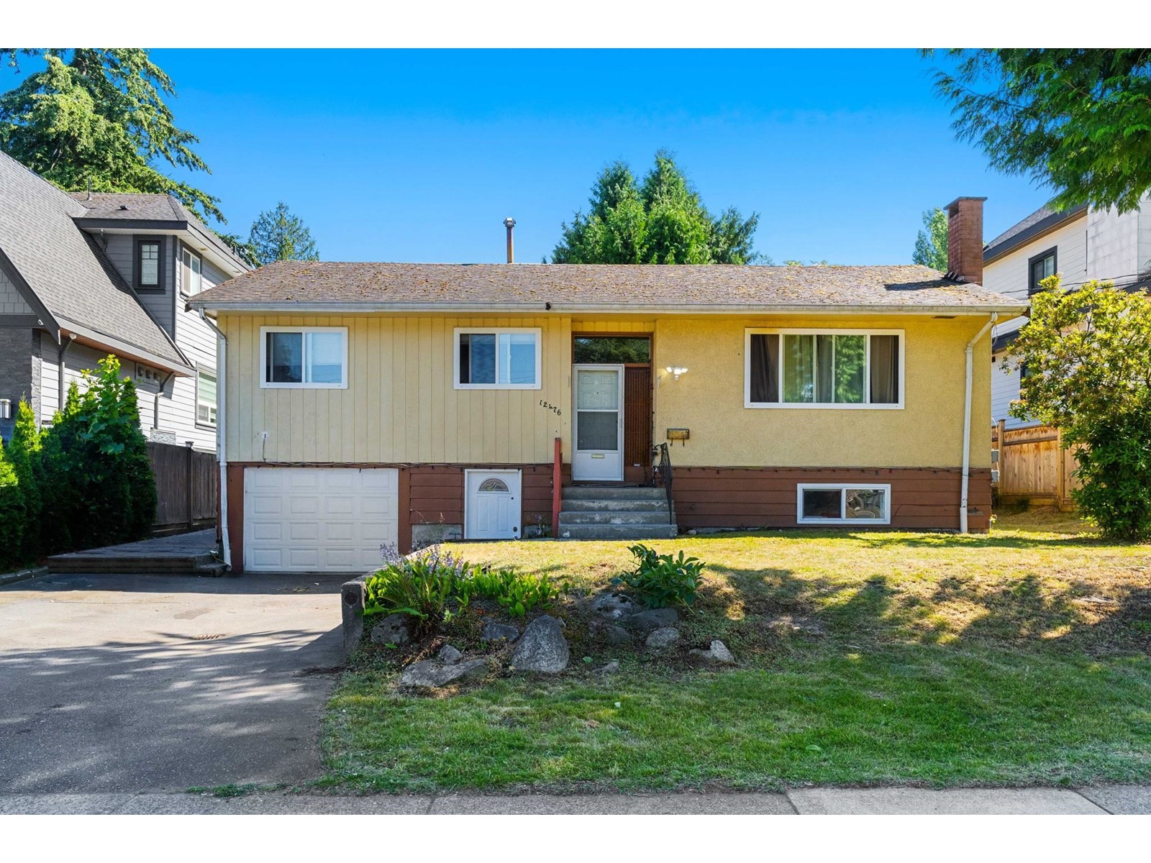3339 Findlay Creek Drive
Ottawa, Ontario
Welcome to this stunning open-concept, 5-bedrooms on the second level, 5-bathrooms, Claridge Lockport ll home, built in 2023 and offering over 4,300 square feet of beautifully designed living space. From the moment you step inside, you'll be impressed by the rich hardwood flooring that flows seamlessly across the main and second levels, including the elegant staircase. Connected to the foyer, you have a sun filled den with french-doors. The open-to-above dining room creates a dramatic first impression, while the spacious family room features a striking two-way brick surrounded, gas fireplace that also warms the versatile main-floor library. The chef-inspired kitchen has great features, with its oversized centre island, commercial-grade hood fan, upgraded two-toned extended cabinetry, stainless steel appliances, vacuum pan (also in the laundry room) and upgraded backsplash. Pot lights illuminate the entire main floor, including the functional mudroom with a laundry area and sink. Upstairs, five generously sized bedrooms await, four with walk-in closets. The luxurious primary ensuite includes a double vanity, standalone soaker tub, glass-enclosed shower, with upgraded backsplash. Two bedrooms share a stylish Jack-and-Jill bathroom, with two standalone vanities. The fully finished lower level offers abundant recreation space with pot lights throughout, ideal for a home theatre, gym, or games area. You'll also find a rare 3-piece bathroom, for extra convenience. Located within walking distance to parks, public transportation, and the lake, you have everything this family-oriented neighbourhood has to offer. This meticulously crafted home blends style, comfort, and function, perfect for families who love to entertain and live in style. (id:60626)
Avenue North Realty Inc.
286 Kennedy Street W
Aurora, Ontario
Welcome to your dream family home in a highly sought-after Aurora neighbourhood! This beautifully renovated 3+1 bedroom, 4-bathroom residence offers the perfect blend of modern comfort and classic charm. Step inside to discover a stunning open-concept kitchen, seamlessly flowing into the living room, featuring a convenient breakfast bar, elegant quartz countertops, and sleek stainless steel appliances. Walk out from the kitchen to a large deck, perfect for entertaining or enjoying your morning coffee overlooking the private, fenced backyard an ideal oasis for kids and pets alike.The main floor boasts hardwood floors and a spacious family room, perfect for cozy evenings, plus a convenient main floor laundry room with direct garage entry. With a finished basement offering additional living space and a two-car garage, this home truly has it all. Don't miss this incredible opportunity! (id:60626)
RE/MAX Hallmark York Group Realty Ltd.
951 Cousens Terrace
Milton, Ontario
Discover your dream lifestyle home at 951 Cousens Terrace in Milton, where every detail exudes comfort and sophistication. Step inside to a welcoming foyer that opens into a spacious living room and elegant dining area, perfect for entertaining, while the adjacent big den or home office offers flexibility to suit your needs. The heart of the home is the expansive family room, seamlessly flowing into a big breakfast nook and a chef-inspired kitchen fitted with sleek cabinetry, stone countertops, and plenty of storage. A convenient powder room completes the main level. Upstairs, youll find an extra family roomideal for movie nights or playtimealongside four sizable bedrooms and three beautiful full bathrooms for ultimate convenience. The luxurious primary retreat features a big walk-in closet and a spa-inspired ensuite bath, creating a serene private oasis. A laundry room adds everyday ease to your routine. The unfinished basement awaits your personal touch, whether you envision a home gym, recreation area, or additional guest suite. Outside, enjoy total privacy and endless green, sunny views from your landscaped yard. With a large garage, ample visitor parking, and all the comforts you crave, this exceptional property offers the perfect blend of space, style, and serenitydont miss your chance to make it yours! (id:60626)
Exp Realty
451 Twinleaf Street
Waterloo, Ontario
This 4-bedroom carpet-free family home in Vista Hills offers just over 2,600 square feet above grade, an interlock driveway & double car garage & a generous pie-shaped lot. Check out our TOP 7 reasons why this home should be your next move! #7 PRIME VISTA HILLS LOCATION: Set on a quiet, family-friendly street in one of Waterloo’s most desirable communities, this home is adjacent to parks, nature trails, great schools & nearby grocery stores — with quick & easy access to Ira Needles, Costco & the Boardwalk. #6 BRIGHT MAIN FLOOR: The bright & spacious layout has 9-ft ceilings, ample natural light, zebra blinds & hardwood and tile flooring throughout. Rounding out the main floor is a powder room and a dedicated laundry room. #5 EAT-IN KITCHEN: The kitchen seamlessly blends function and flow, featuring ample prep space, quartz countertops and backsplash, stainless steel appliances, under-cabinet lighting, a pantry, and a breakfast bar. Adjacent, there’s a bright dinette for casual meals, and a walkout that leads straight to the backyard. #4 PRIVATE BACKYARD RETREAT: The pie-shaped backyard is a rare find in the city. With a lot totalling 0.19 acres, it features an interlock patio complete with a pergola, as well as maple, pine, cherry, and plum trees. #3 SECOND LEVEL FAMILY ROOM: A welcome bonus space features a 12-foot vaulted ceiling, large windows, and endless versatility — whether you turn it into a home theatre, cozy reading nook, or a play room for the kids. #2 BEDROOMS & BATHROOMS: Upstairs, there are four generously sized bedrooms, including the large primary suite with a walk-in closet and a 4-piece ensuite. The main 5-piece bathroom serves the remaining bedrooms. #1 UNFINISHED BASEMENT WITH POTENTIAL: The unfinished basement offers a clean slate with oversized windows & a bathroom rough-in, giving you the flexibility to finish it to your heart’s content. Additionally, a side entrance off the main floor opens the door to potential future in-law accommodations. (id:60626)
RE/MAX Twin City Realty Inc.
34 Jackson Crescent
North Perth, Ontario
RARE OPPORTUNITY! Absolutely beautiful home on corner lot in Listowel's highly desirable Jacksonville neighbourhood is now available. COMPLETELY renovated upstairs and down, and without a detail missed, the home now features a high end kitchen, open concept living area, 3 bedrooms on the main floor, ensuite bathroom with custom glassed shower and heated floors, spacious basement rec room with wet bar, and more. And that's just inside. Outside, the house sits on a large 2/3 acre lot, with two separate driveways accessing both Winston Bvld and Jackson Cr. The upper drive leads to a single car garage while the lower drive leads to a second garage - nicely converted into a great lounge for friends and neighbours to congregate. Outside beat the heat in your inground salt water pool or relax in the 8 person hot tub. With quiet winding streets, mature trees, and Jackson baseball diamond and park just steps away, this location is unmatched in all of Listowel. This combination of home and location doesn't come along very often. Call your favourite realtor for a private walkthrough. ** This is a linked property.** (id:60626)
Kempston & Werth Realty Ltd.
951 Cousens Terrace
Milton, Ontario
welcoming foyer that opens into a spacious living room and elegant dining area, perfect for entertaining, while the adjacent big den or home office offers flexibility to suit your needs. The heart of the home is the expansive family room, seamlessly flowing into a big breakfast nook and a chef-inspired kitchen fitted with sleek cabinetry, stone countertops, and plenty of storage. A convenient powder room completes the main level. Upstairs, you’ll find an extra family room—ideal for movie nights or playtime—alongside four sizable bedrooms and three beautiful full bathrooms for ultimate convenience. The luxurious primary retreat features a big walk-in closet and a spa-inspired ensuite bath, creating a serene private oasis. A laundry room adds everyday ease to your routine. The unfinished basement awaits your personal touch, whether you envision a home gym, recreation area, or additional guest suite. Outside, enjoy total privacy and endless green, sunny views from your landscaped yard. With a large garage, ample visitor parking, and all the comforts you crave, this exceptional property offers the perfect blend of space, style, and serenity—don’t miss your chance to make it yours! (id:60626)
Exp Realty
34 Jackson Crescent
Listowel, Ontario
RARE OPPORTUNITY! Absolutely beautiful home on corner lot in Listowel's highly desirable Jacksonville neighbourhood is now available. COMPLETELY renovated upstairs and down, and without a detail missed, the home now features a high end kitchen, open concept living area, 3 bedrooms on the main floor, ensuite bathroom with custom glassed shower and heated floors, spacious basement rec room with wet bar, and more. And that's just inside. Outside, the house sits on a large 2/3 acre lot, with two separate driveways accessing both Winston Bvld and Jackson Cr. The upper drive leads to a single car garage while the lower drive leads to a second garage - nicely converted into a great lounge for friends and neighbours to congregate. Outside beat the heat in your inground salt water pool or relax in the 8 person hot tub. With quiet winding streets, mature trees, and Jackson baseball diamond and park just steps away, this location is unmatched in all of Listowel. This combination of home and location doesn't come along very often. Call your favourite realtor for a private walkthrough. (id:60626)
Kempston & Werth Realty Ltd.
19115 Loyalist Parkway
Prince Edward County, Ontario
Discover refined rural living with this exquisite 1998 sqft new build by Hunt Custom Homes, thoughtfully crafted on a picturesque 9.3-acre parcel in the heart of Prince Edward County. Offering 2 + 2 bedrooms, with a main floor den that could serve as an office or 3rd bedroom on the main floor, 3 bathrooms and a finished, walkout basement. Ready for September 2025 and complete with a 7-Year Tarion warranty, it has been designed with modern elegance and everyday comfort in mind- perfect for those seeking space, style, and sophistication. This home exudes curb appeal with its bold exterior palette, Midnight Surf vertical & horizontal siding, black window package and a metal roof, paired with a front walkway of Cloudburst pavers and Trex composite deck with glass railings at the rear. Inside, luxury and function harmonize beautifully. An airy, open-concept layout provides a large kitchen with Quartz countertops, centre island, a formal dining area and bright living room with an electric fireplace & lime washed surround. Appreciate pot lighting, natural oak vanities with marble tops, and upscale lighting throughout. Upgraded baseboard & trim, black window interiors, and an abundance of natural light give this home a clean, modern yet inviting aesthetic. Located just minutes from wineries, beaches, and the best of The County- a rare opportunity to own a private slice of paradise without sacrificing convenience or design. Whether you're looking for a full-time residence or a weekend retreat where you can kayak in your backyard, this one-of-a-kind home offers elevated living in a setting that's truly unforgettable. Extras include: drilled well, central air, heat pump, garage door openers & remotes. (id:60626)
RE/MAX Hallmark First Group Realty Ltd.
2115 County Road 27
Lakeshore, Ontario
Welcome to 2115 County Road 27 in South Woodslee, a stunning countryside retreat offering the perfect blend of privacy, space, and convenience. Nestled beside a serene horse ranch and backing onto the river, this 3.1 acre property delivers peaceful living with quick access to the highway and a short drive into the city. Inside, you’ll find 4 bedrooms and 4 bathrooms with a bright, open-concept layout. The main floor features updated countertops, a cozy gas fireplace, and a spacious primary suite complete with an oversized ensuite bathroom. You'll also find a dedicated office (or additional bedroom), laundry room, and another bathroom on the main level. Downstairs was truly built for entertaining with a full bar, pool table, and heated floors throughout. Attached to the home is a heated 3-car garage (heated floors), ideal for everyday convenience and comfort. Outside, a 24’ x 48’ workshop provides even more space for hobbies, storage, or projects. This one truly has it all, from peaceful views to premium features all in a location that keeps you connected without sacrificing the calm country life. Reach out to our team today to book your private tour!! (id:60626)
Jump Realty Inc.
5 Paige Court
Hamilton Township, Ontario
Hidden away on a quiet Court and completely surrounded by mature trees, this beautiful country property offers privacy, tranquility, and the convenience of being just 5 to 10 minutes from Cobourgs shopping, hospital, and other amenities. Immaculate landscaping and a winding brick driveway create a stunning first impression as you approach the all brick bungalow, with a grand, yet warm and welcoming entryway framed by a classic portico. This spacious, thoughtfully designed home features 3 bedrooms and 2 full bathrooms, including a partially finished basement with a den or 4th bedroom- ideal for guests, a home office, or hobby space. Inside, you'll find 10 ft ceilings, large windows, and a kitchen skylight that floods the home with natural light. The cherry hardwood floors and natural gas fireplace are just two of the many updates that add warmth and elegance throughout. The heart of the home, the kitchen, offers new quartz counters, luxury vinyl flooring and a walk-out to a covered patio perfect for entertaining or enjoying quiet evenings overlooking your serene surroundings. The primary suite includes two large double closets for ample storage and an exquisite 3 piece ensuite. The enormous, attached 2-car garage could easily park two large trucks or SUVs and still leave plenty of room for additional storage and/or a workbench. If you are looking for a luxurious, turnkey home in a rural setting while living just minutes away from all the urban amenities you need, then this could just be the property you've been waiting for!! (id:60626)
Royal LePage Proalliance Realty
4814 Glendale Avenue
Delta, British Columbia
First time on the market in 25 years! This beautifully maintained 4-bedroom, 3 bathroom, 1/2 duplex-style home offers over 2,100 sq.ft. of living space, including a sought-after primary bedroom on the main floor. Nestled at the end of a quiet street, it´s just a short walk to Ladner Village, Delta Secondary and Ladner Elementary schools, Memorial Park (w/pickleball & waterpark), library, lawn bowling, swimming pool and countless other amenities. Features include updated kitchen appliances, newer hot water tank, radiant heating, private south-facing fenced yard, and single car garage. No strata fees. A rare opportunity in an unbeatable location-Act fast! (id:60626)
RE/MAX City Realty
12476 99 Avenue
Surrey, British Columbia
Welcome to CEDAR HILLS. This expansive lot spans over 7245 square feet, providing ample space for your vision to come to life. Whether you're looking to build your dream home or explore multi-family development opportunities, this lot offers the flexibility and space you need. The existing structure features 5 bedrooms and 2 bathrooms, perfect for renting while you plan your project. Nestled in a highly desirable neighborhood, you're just minutes away from schools of every level, parks, shopping, rapid bus and skytrain, easy access to Patullo Bridge, Alex Fraser Bridge, 96 ave, Scott Road, 128 street, King George BLVD, Surrey Memorial Hospital, and Surrey's Downtown Core. Don't miss out on this rare opportunity to invest in a growing community with endless possibilities! (id:60626)
Exp Realty Of Canada














